Submitted by WA Contents
Cave-like corners with pinkish colors create intimate atmosphere in this restaurant by Masquespacio
Spain Architecture News - Jan 20, 2022 - 12:03 3488 views
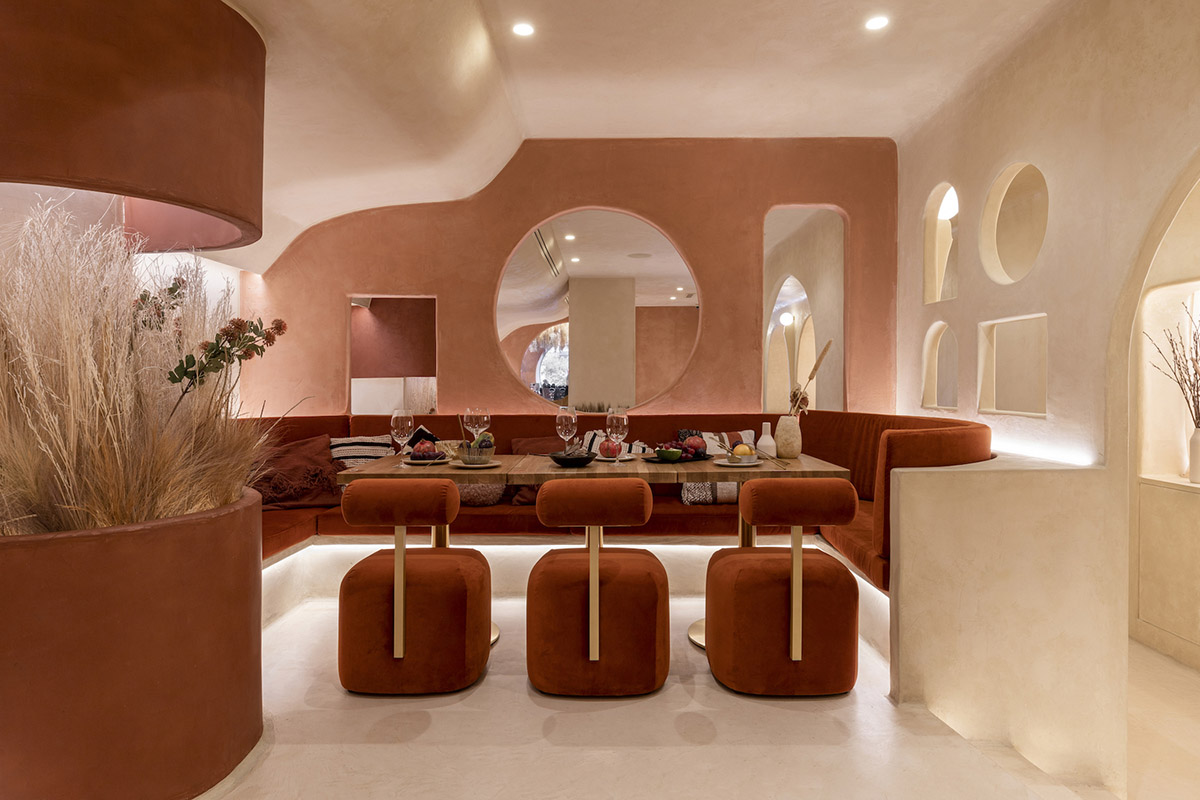
Valencia-based interior design studio Masquespacio has created cave-like corners dressed with different hues of pink and brown in this restaurant in Valencia, Spain.
Named Living Bakkali, the 150-square-metre restaurant is inspired by the Middle East Architecture which brings an organic feeling into space.
The restaurant takes customers to the most profound part of the desert, connecting them with a marvelous environment for many unknown and full of mystery.
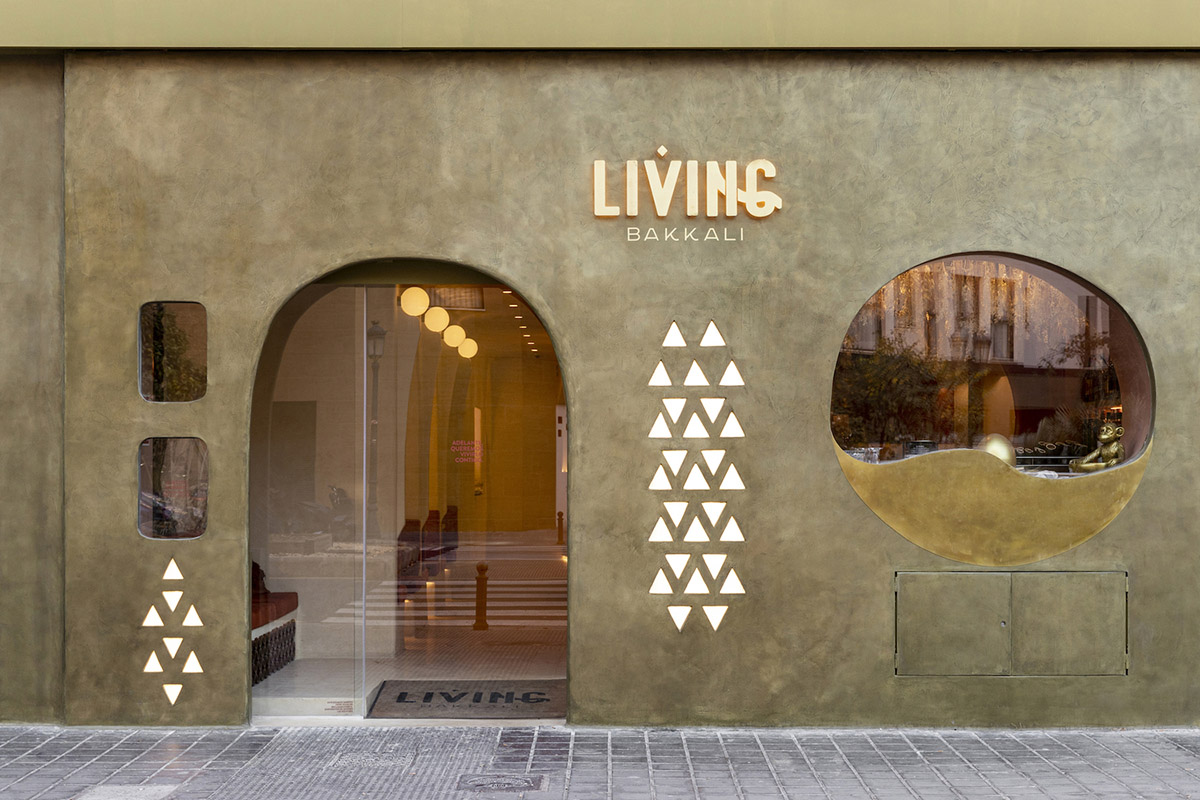
While bold and brownish furnitures add a layering to the space, a series of pinkish niches, designed in a cavernous form, create an intimate atmosphere in the space.
"Living Bakkali, like the restaurant's name expresses is a place to live sensorial experiences both for the palate as well as for the tact and the vision," said the studio.
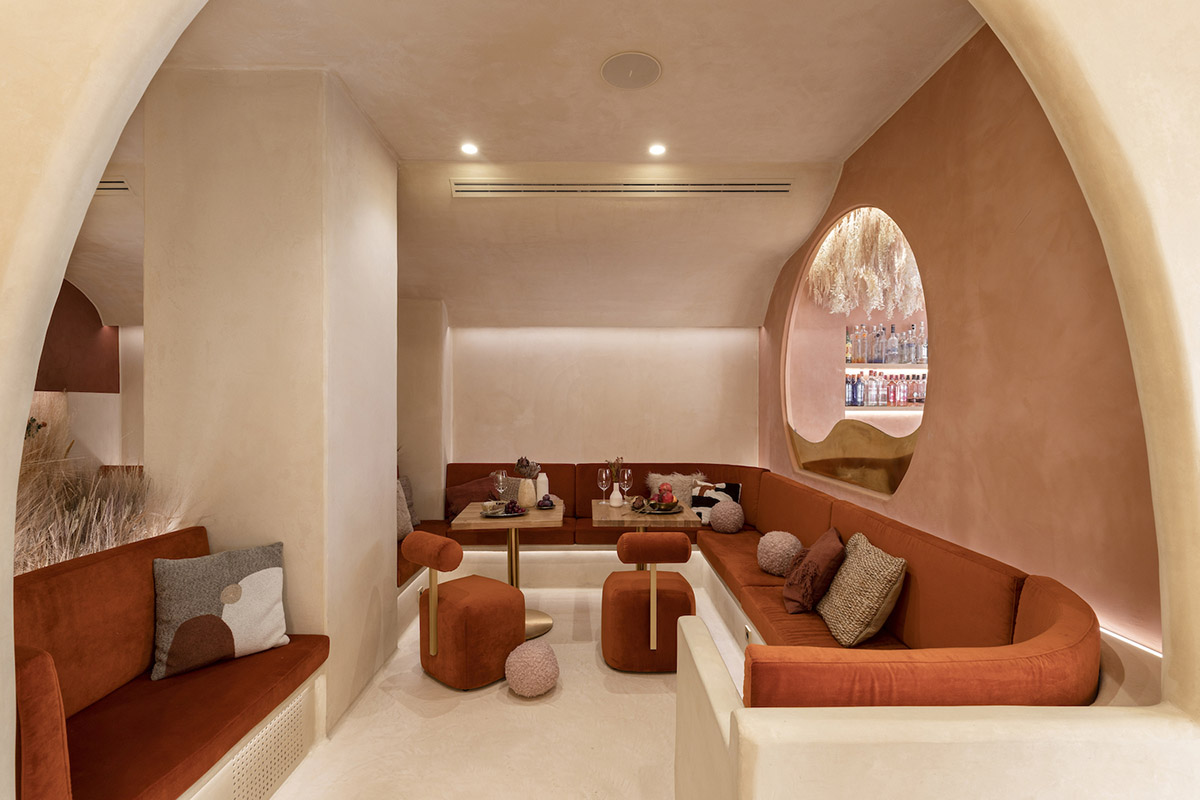
To create this restaurant, the design team is inspired by the decorative elements and details of Middle Eastern architecture. The interior space is offered in a unique layout of the different areas that recreate small corners like if customers were at the fantastic Orient with its lounge seats that invite the different dinner groups to relax and connect with each other, while they enjoy the creative dishes from Living Bakkali.
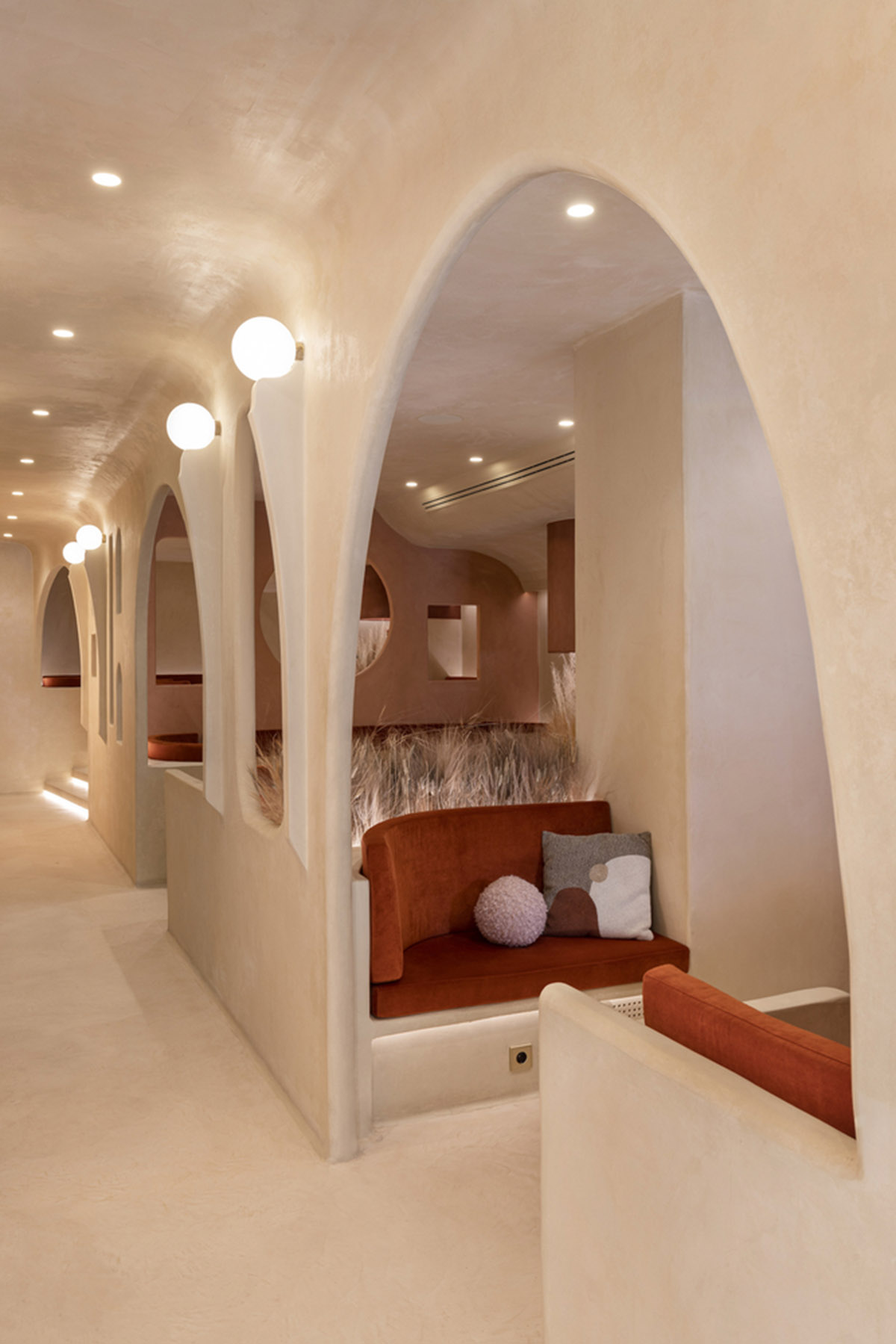
According to the studio, at the same time, during the dinner the space will create a curious to discover what the other corners of the place hide, as they are partially revealed through the different windows in the style of Arabic architecture.
The restaurant has a central hall that connects the entrance with the kitchen, this hall is guiding customers through the space, discovering each of the surroundings of the restaurant, from the more intimate two-person seating area.
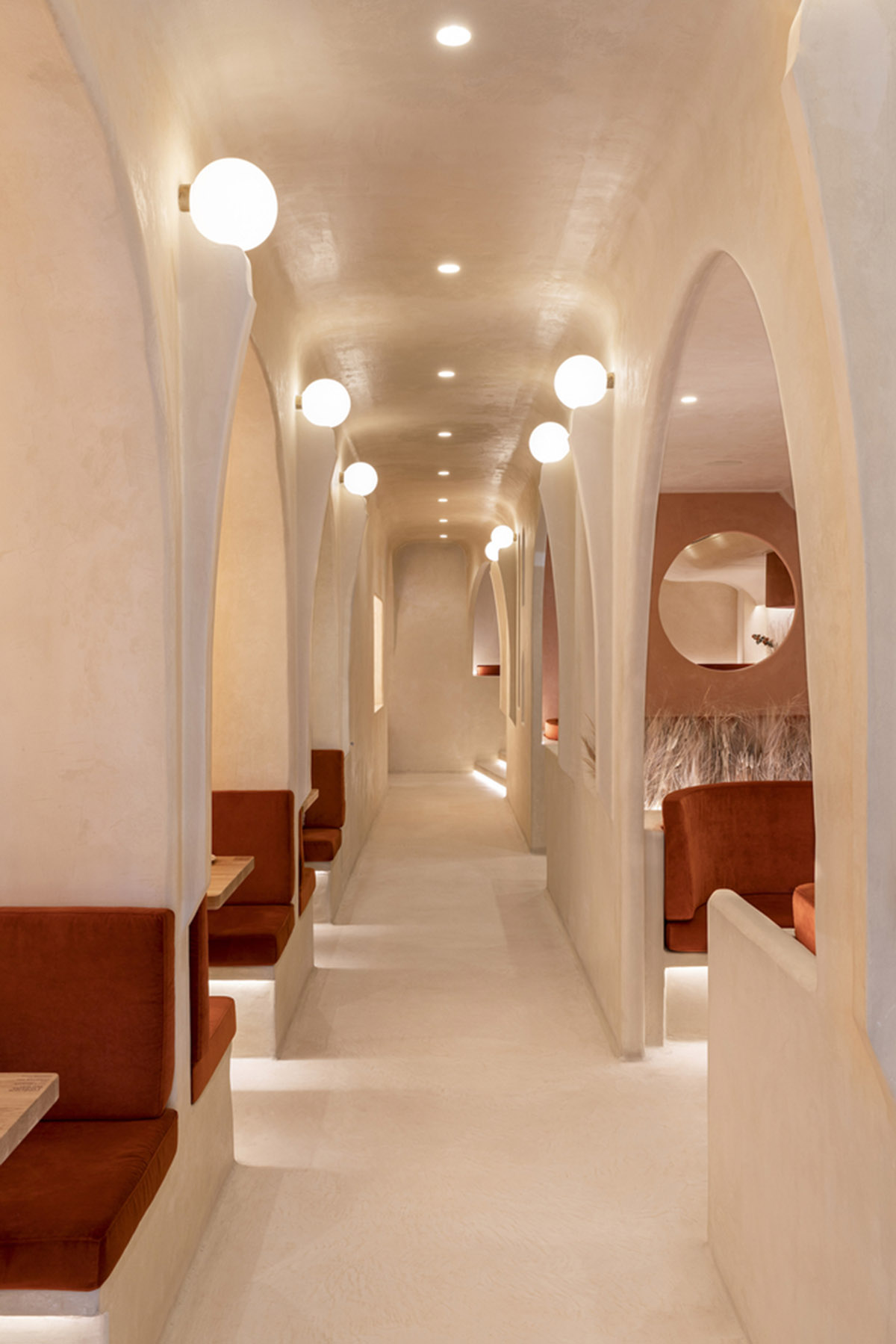
The benches are designed for bigger groups till a space that is on a higher level and gives customers the opportunity to have a wider view on the restaurant.
"While the first part of the hall makes you feel as you were walking through a street of ancient houses, the second part takes you through a corridor between curtains that incorporate a private dining room and the bathrooms from the restaurant," added the studio.

Presenting an extremely bold feeling in details, forms and materials, Living Bakkali is designed to be remembered at every moment by creating organic forms contrasting each other.
The interiors are envisioned as an "ode to adobe architecture" due to its popularity in hot climates, such as Spain is one of them to create an adobe effect on walls, floors and ceilings.
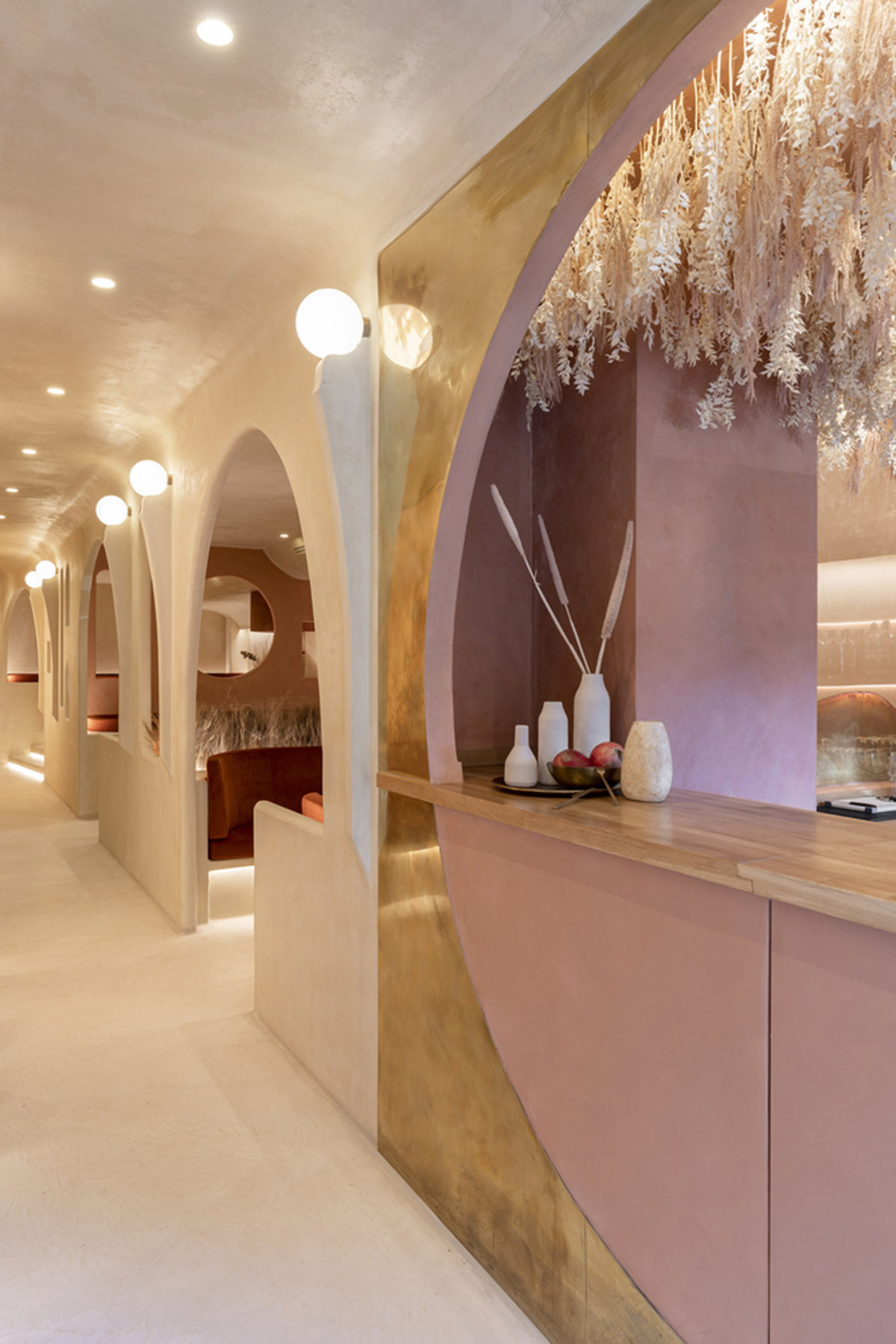
The studio used one unique material for the entire design: microcement on the ceiling and floors, which was executed completely by hand to evoke the traces of traditional Middle Eastern houses.
Above, they used a more neutral, but slightly contrasting color palette that clearly reminds customers to the desert itself. "Last but not least, the created lighting effects, aim to highlight the mysterious and beautiful Orient to be discovered," added the firm.
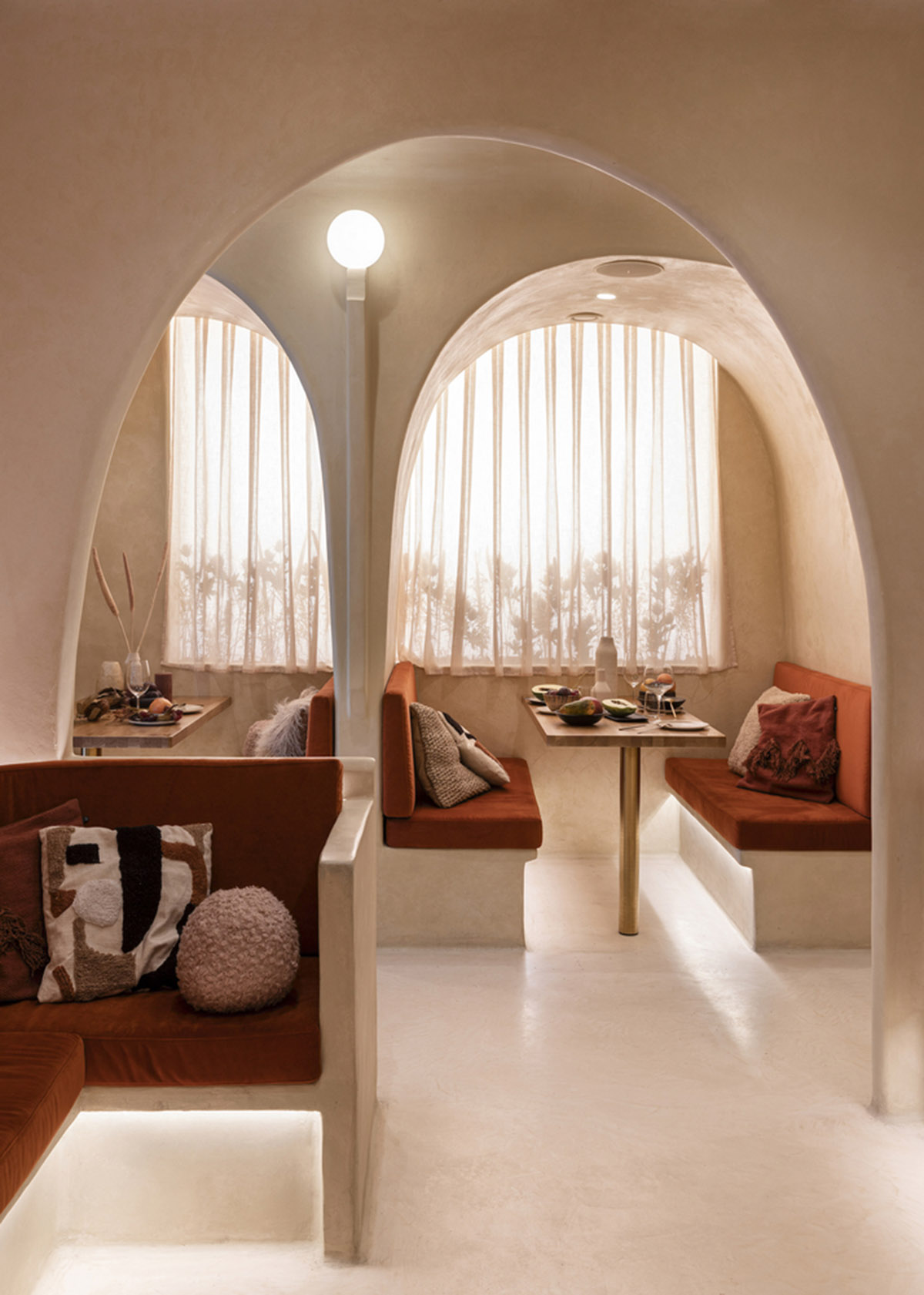
"Hereby, the design for Living Bakkali, is all a tribute to the unknown and marvelous world to be discovered in the East, with special attention for its architecture from the past," concluded the studio.
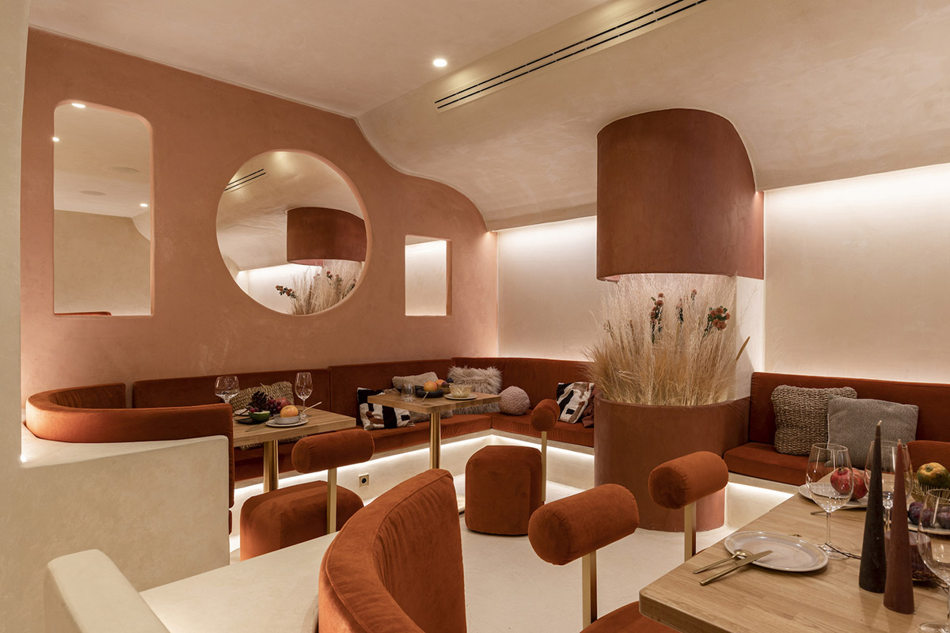
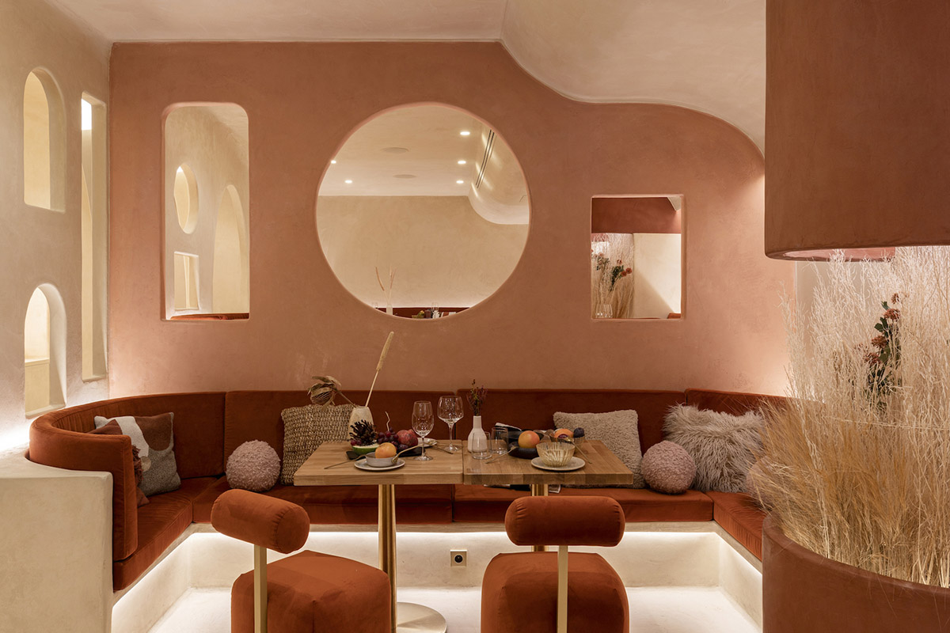
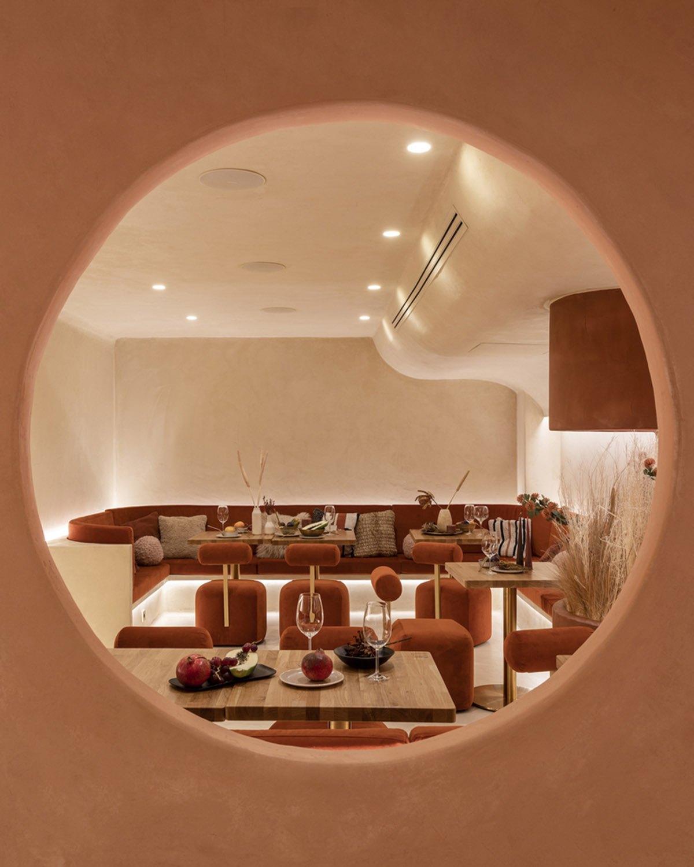
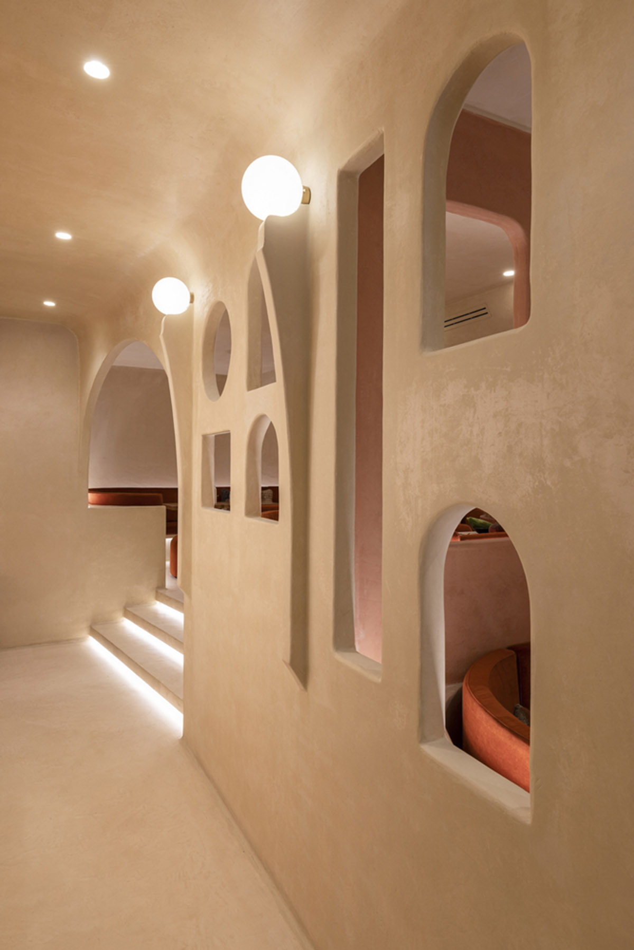

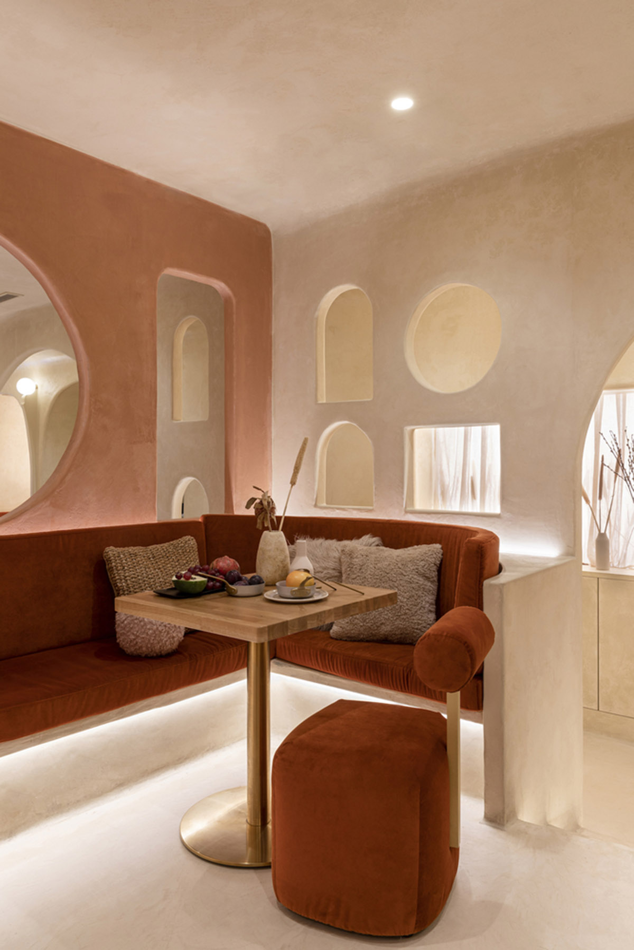




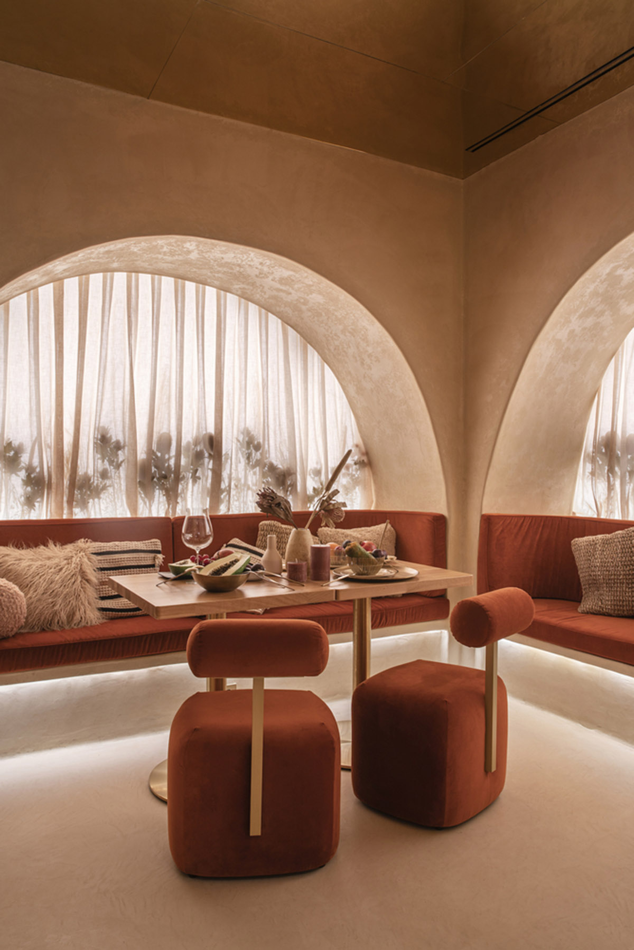
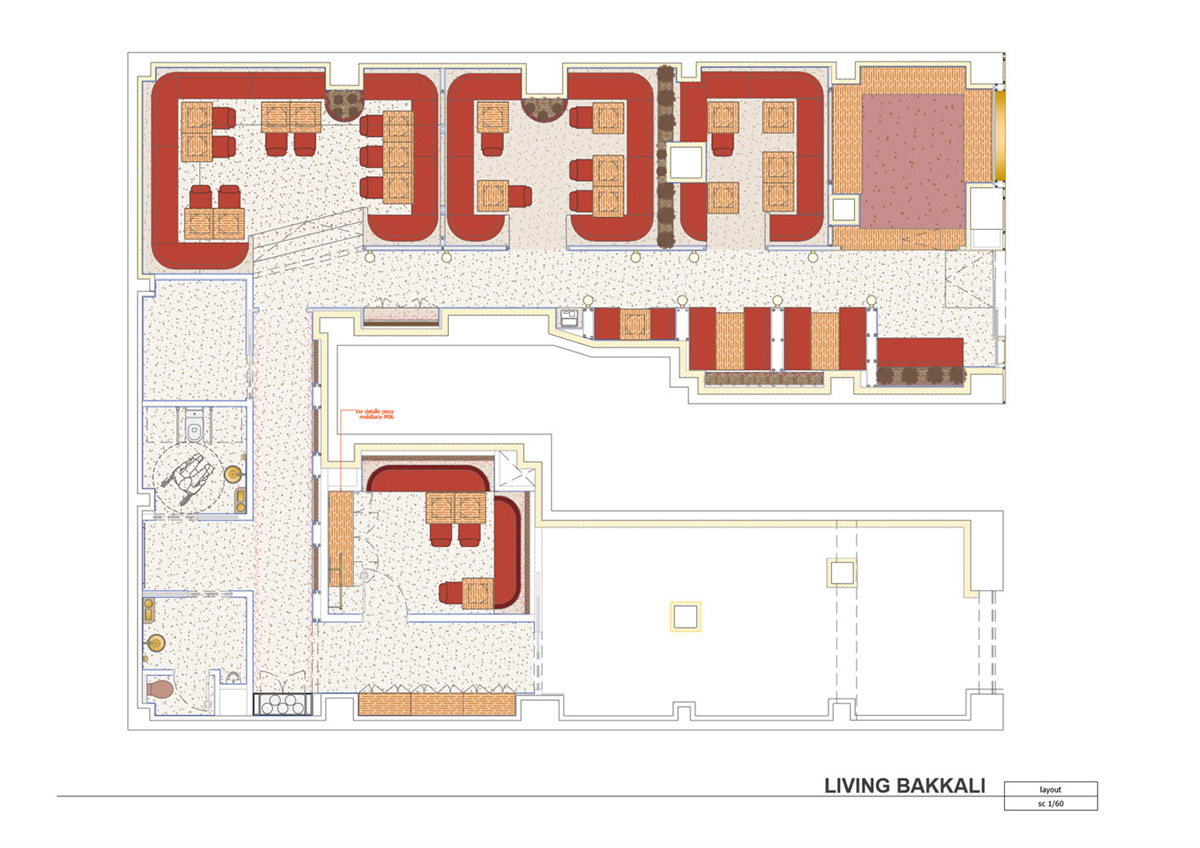
Floor plan
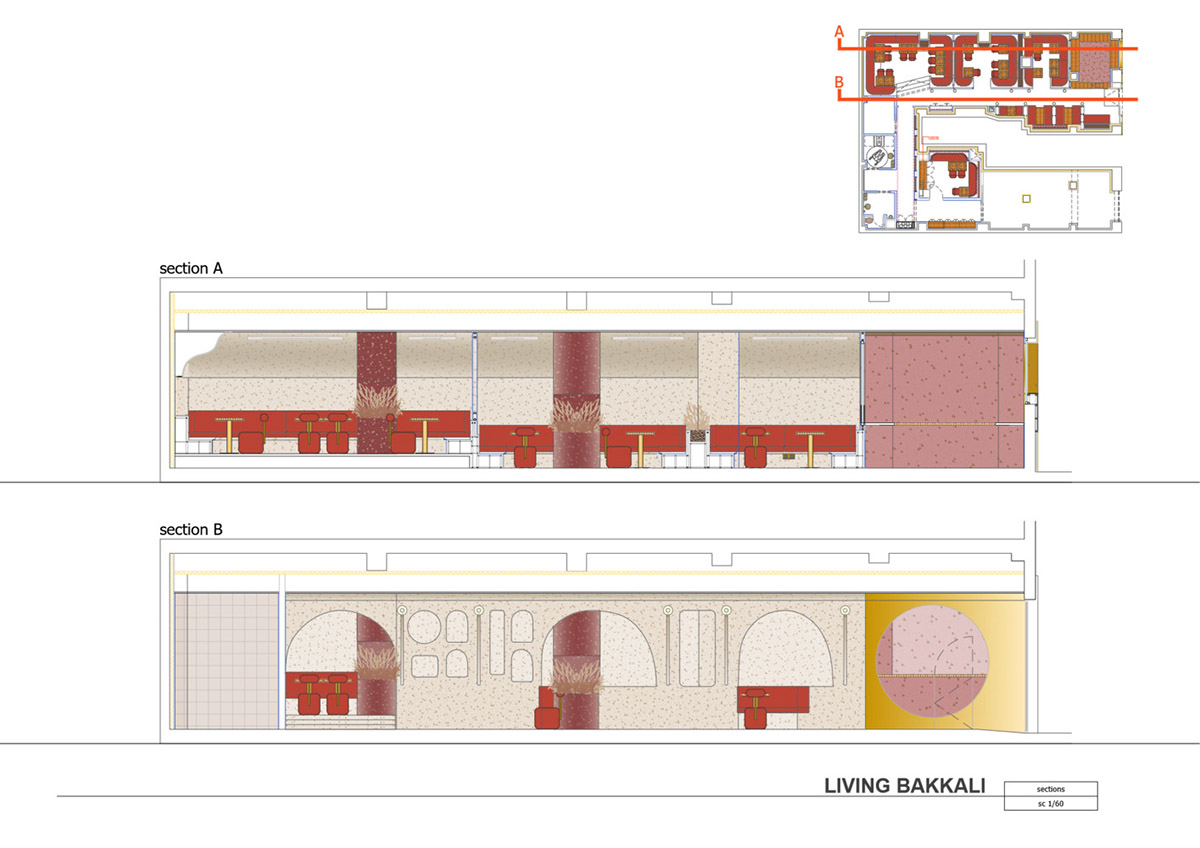
Sections
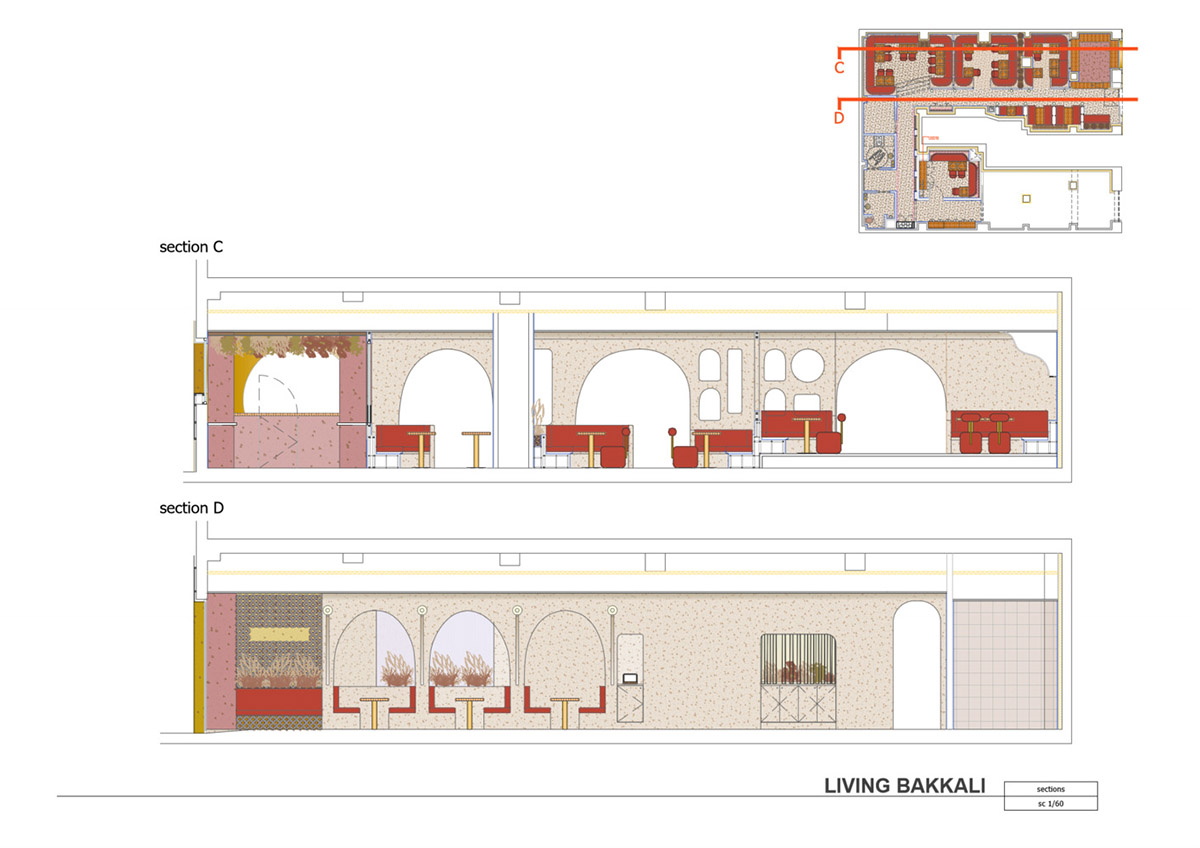
Sections

Sections

Sections
Masquespacio is an award creative studio founded in 2010 by Ana Milena Hernández Palacios and Christophe Penasse. The studio is known for its boldly use of colors in projects.
The studio previously completed the interiors of this hamburger restaurant in Milano, featuring a vivid color palette.
Project facts
Project name: Living Bakkali
Architects: Masquespacio
Location: Valencia, Spain
Size: 150m2
Date: 2021
All images © Sebastian Erras
All drawings © Masquespacio
> via Masquespacio
