Submitted by WA Contents
Plants act as separators in interiors of Vietnamese residence designed by studio anettai
Vietnam Architecture News - Feb 04, 2022 - 15:13 4146 views
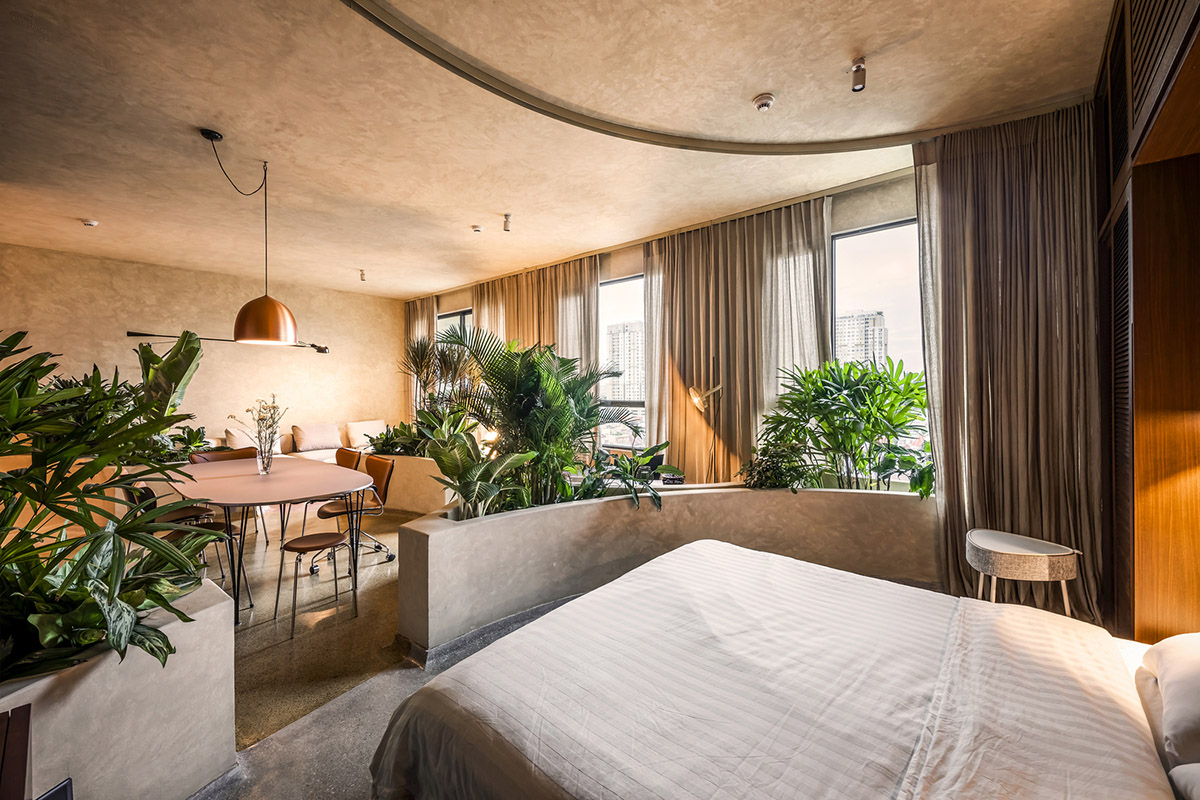
Vietnamese architecture practice studio anettai has used organic-shaped planters to divide rooms in the interior of a residence in Vietnam.
Named A Suite in Thao Dien, the 86-square-metre space, locating within a high-rise condominium in Ho Chi Minh City, is converted into a residence/showroom where visitors can stay and experience a collection of furniture and light fixtures - mainly by the renowned Danish furniture brand, Fritz Hansen.
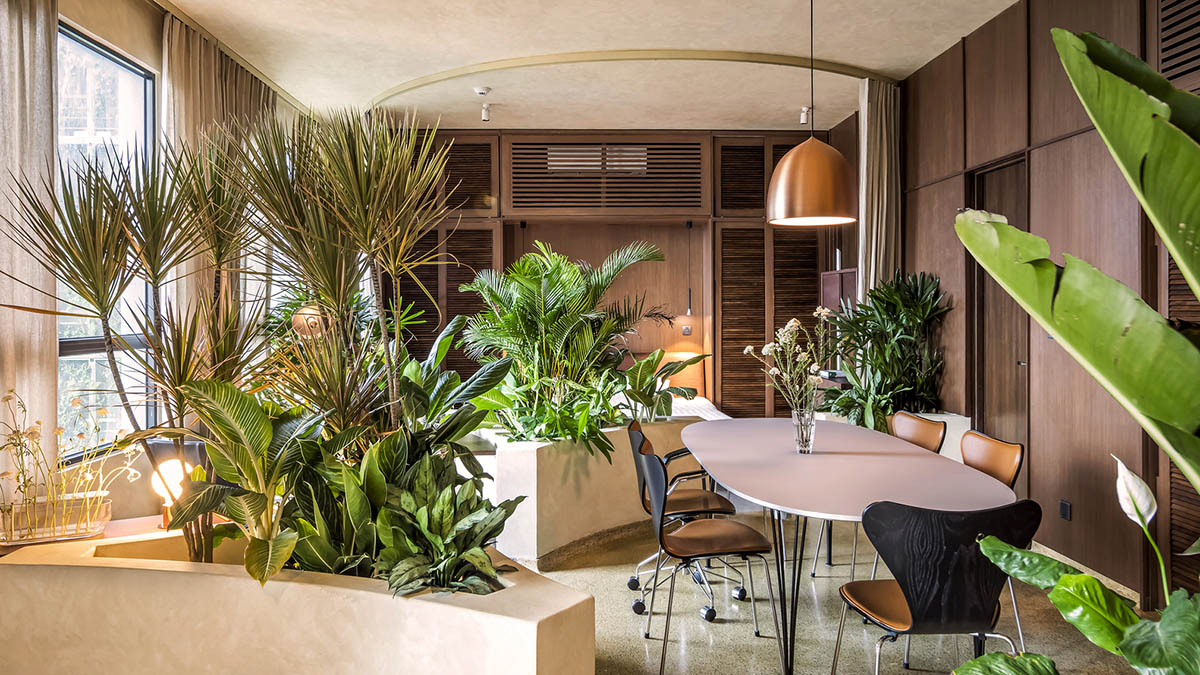
The architects have studied the client's furniture collection and decided to redefine the collection by presenting them within a new context, that would be called: the tropics.
Inside, the visitors can easily circulate around the furniture collection while they are feeling themselves like in a forest.
The furniture pieces are presented in 5 different functional zones: entrance, living, dining, study and sleeping area. Each is defined by a different color floor finish.
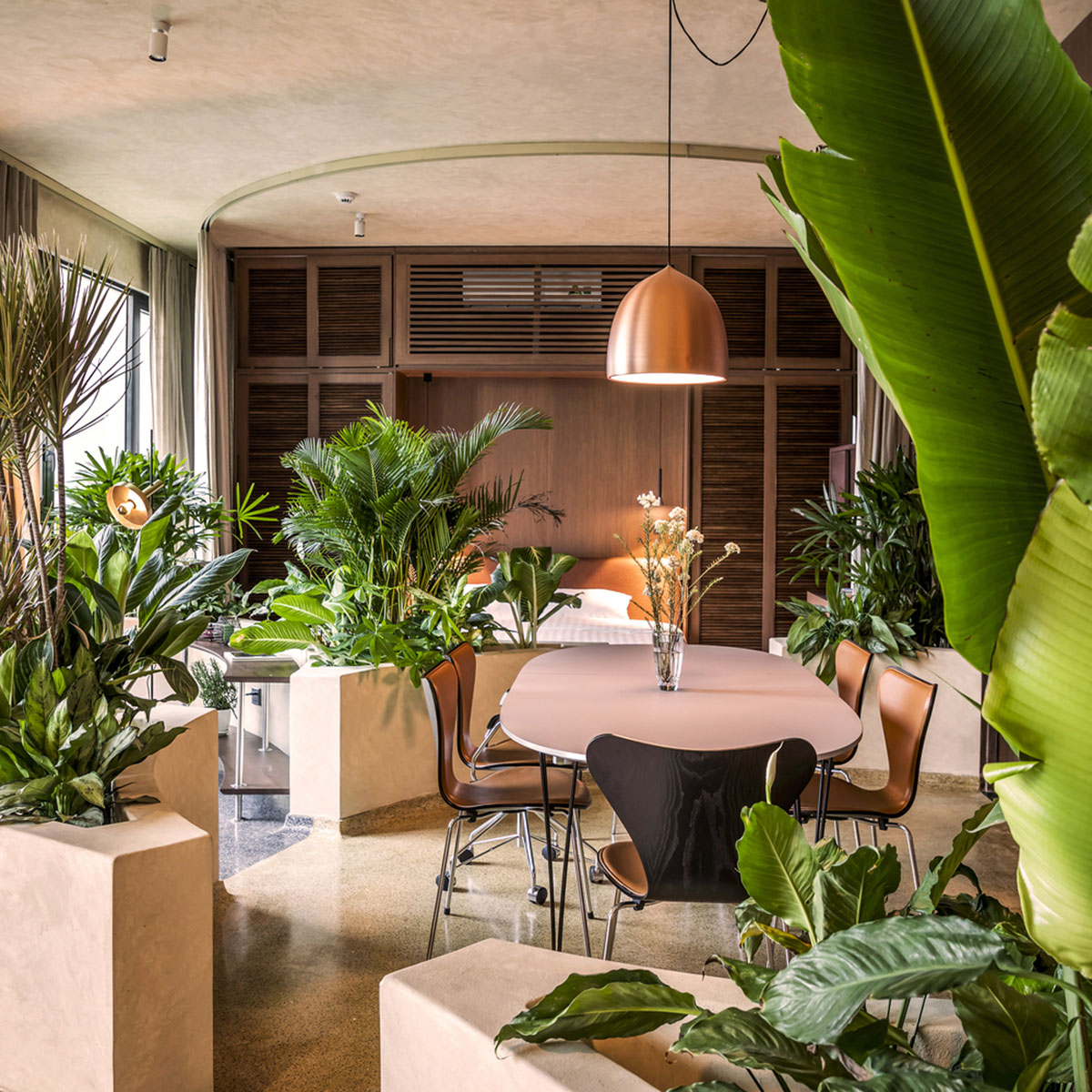
Organic-shaped planters become the main protagonist of design, which fill up the in-between area with tropical plants that gently separate the open space.
Described as "a tropical showroom", the interiors are harmonized with the furniture collection in a new context where materials and the narrative are balanced.
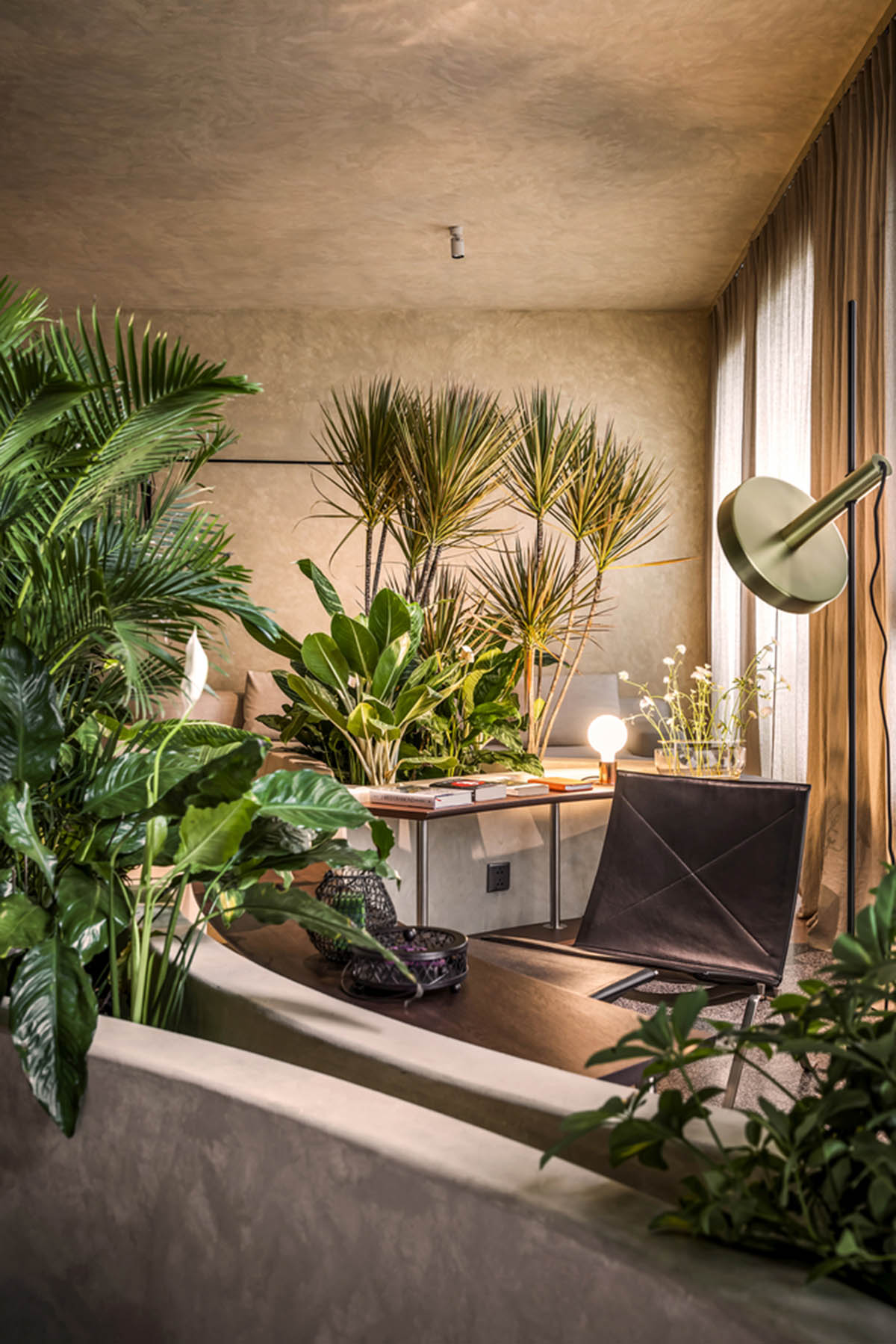
"We think that the furniture pieces not only match with their original modern Scandinavian interiors, but they can also fit perfectly in other foreign environments, for example, an old historical ruin or even in a traditional Japanese house, thanks to their universal and timeless design," said studio anettai.
"The visitors can now find the furniture pieces hidden within in a lush rainforest, between winding pathways, rather than a white cube gallery setting."
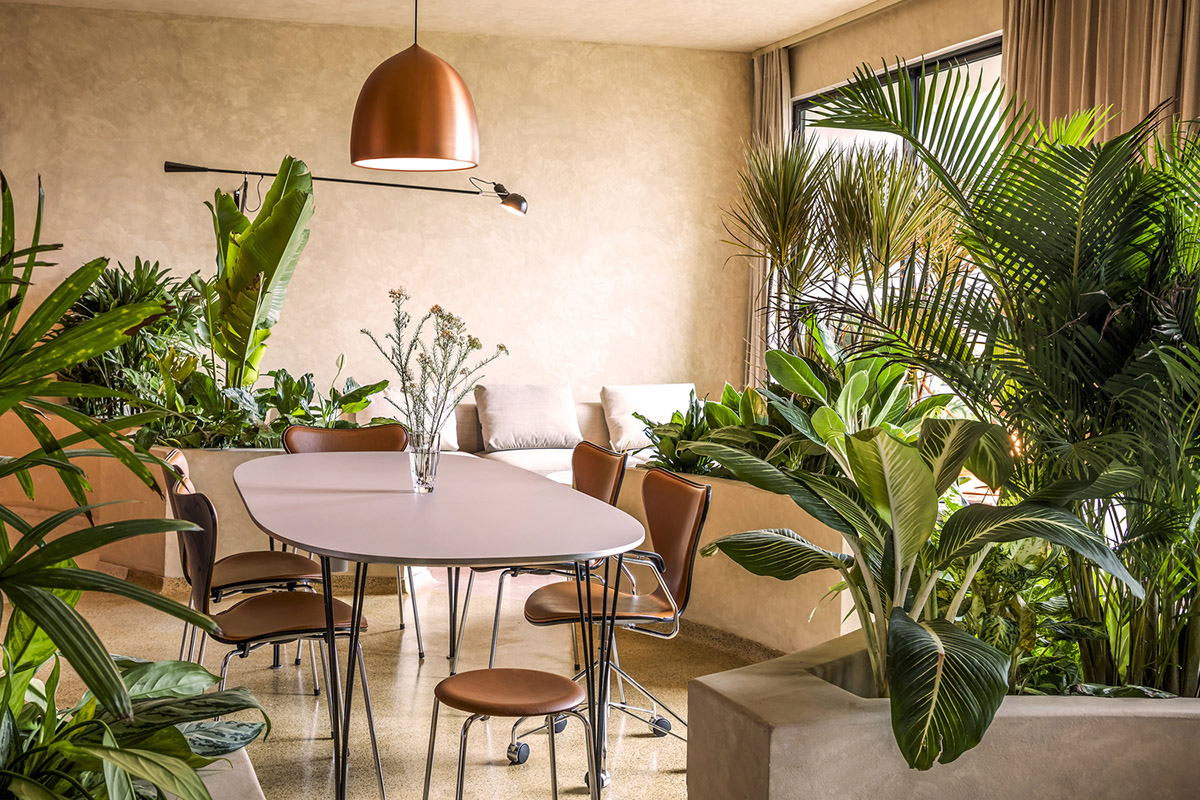
Creative externalities
The interiors feature layers of pinked-hued colors and materials, such as a characteristic in-situ terrazzo floor, bold and red-pigmented concrete and different sizes of aggregates and details.
"The floor finish transitions seamlessly between the horizontal and the vertical surfaces with a smooth curvy rise, replacing generic skirting. The edgeless corners help create a free-flowing sensation in the space," added the studio.
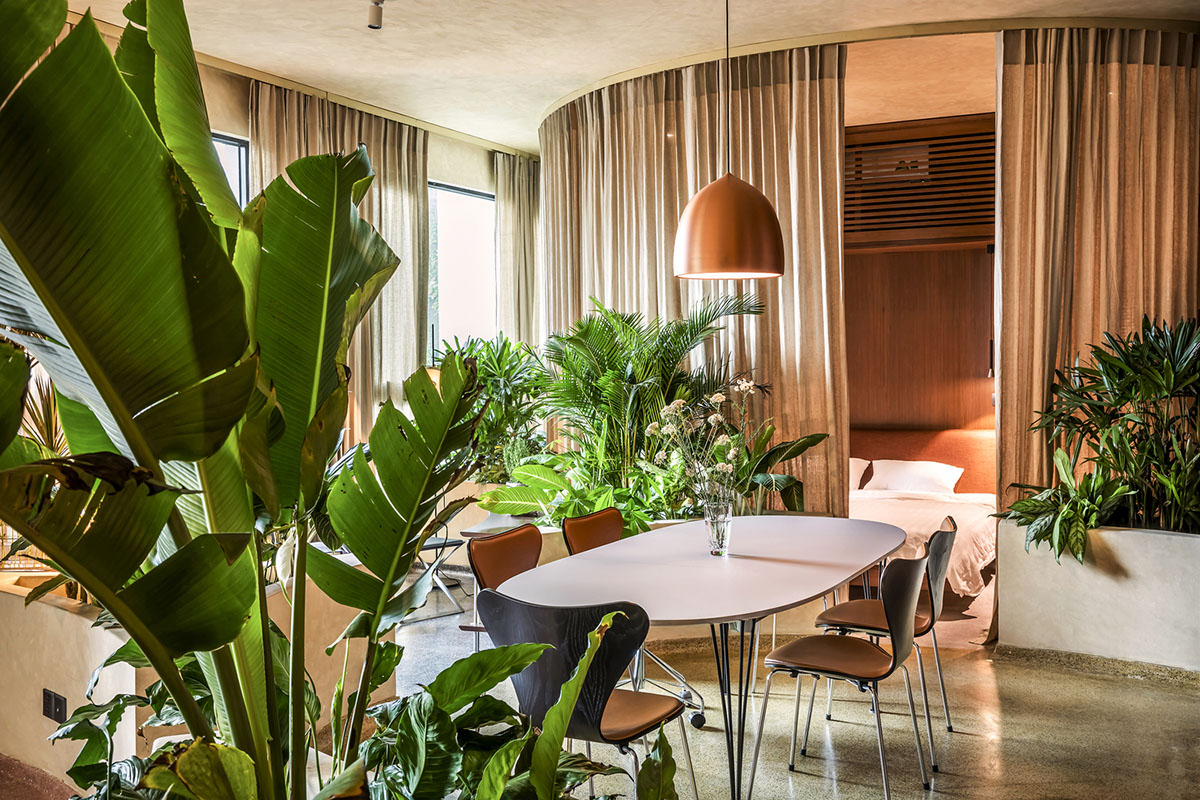
The design team implemented a built-in wooden furniture that was specially crafted for the project, and the long linen curtain that covers the sleeping area. Existing windows were produced under the supervision of local young talents.
"Such interventions by others are what we call “creative externalities”, which we always try to pursue as a collective and cooperative design process to achieve something more than a product from catalogs, selected by the architects," the studio explained.
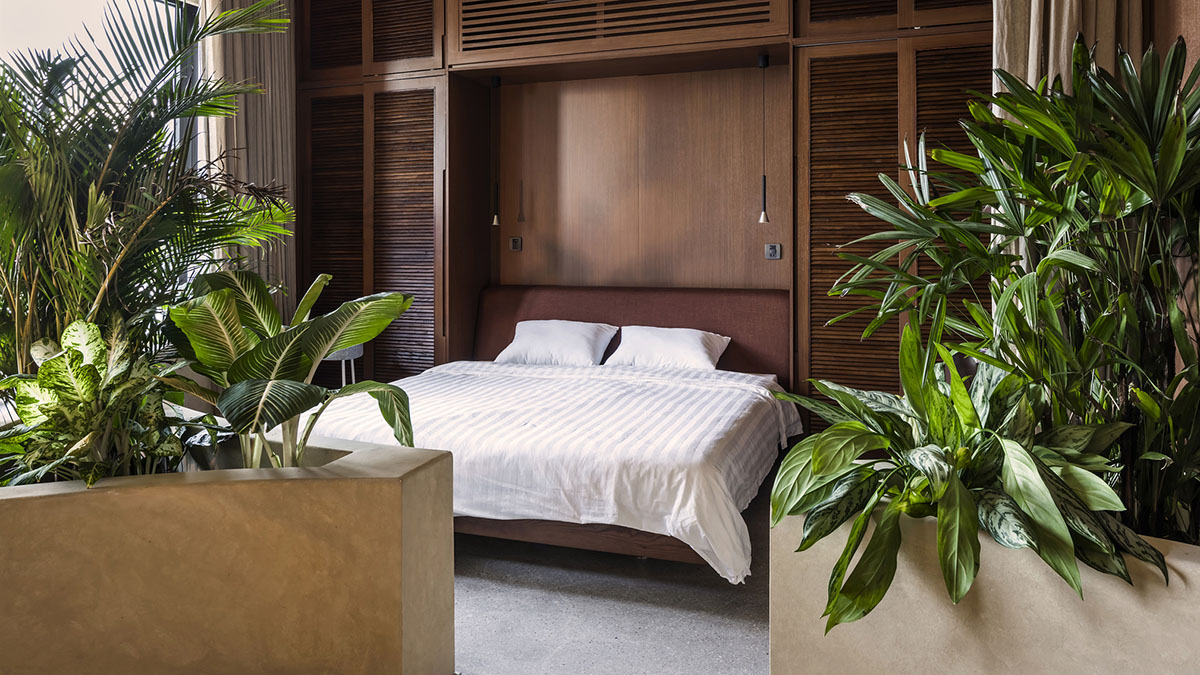
Coexistence
According to the studio, the project emerged from what could be called “international” today – modern products with simple geometry.
By actively involving other local factors, such as local designers, artisan’s creativity and vibrant tropical plants, the project seeks to achieve an environment where the locality and global phenomenon can coexist, creating a new symbiosis between these two systems as a whole.
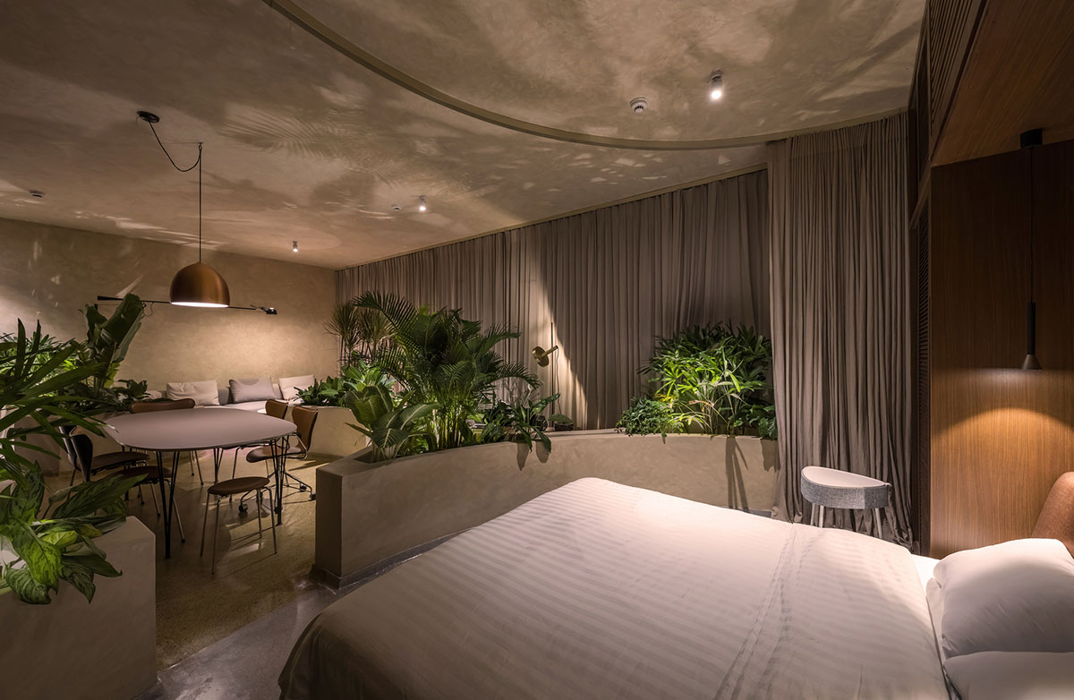
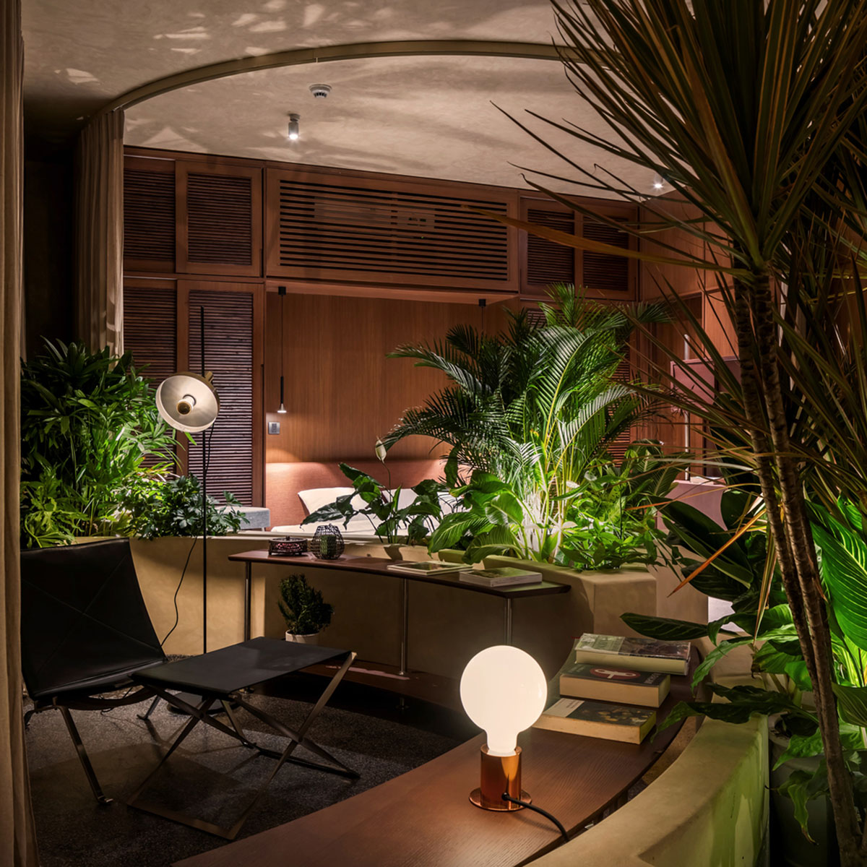
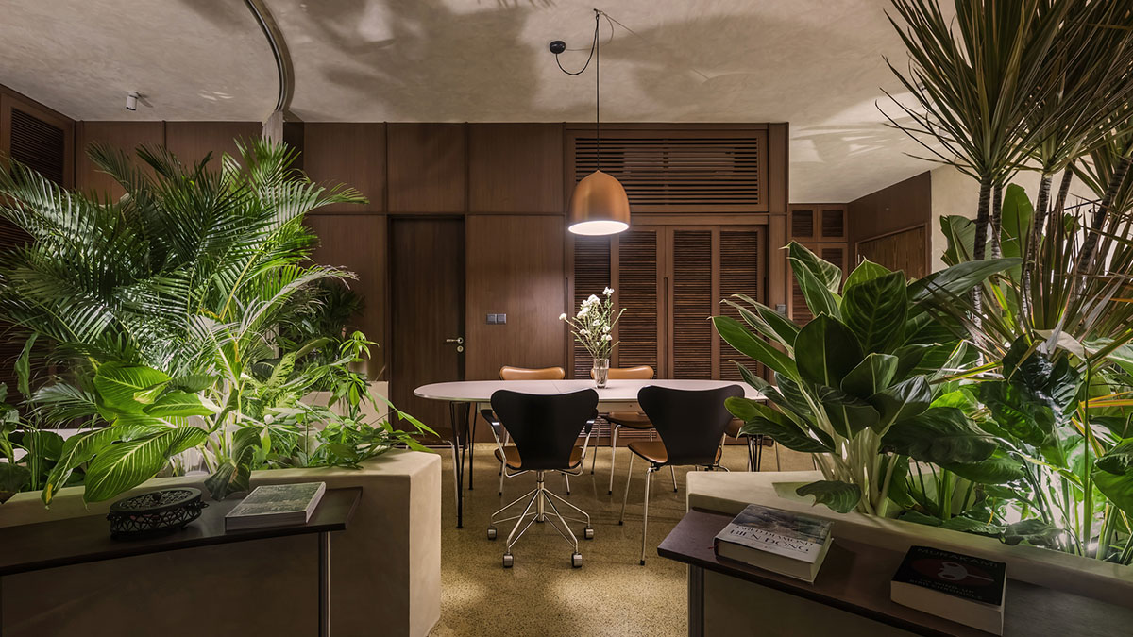
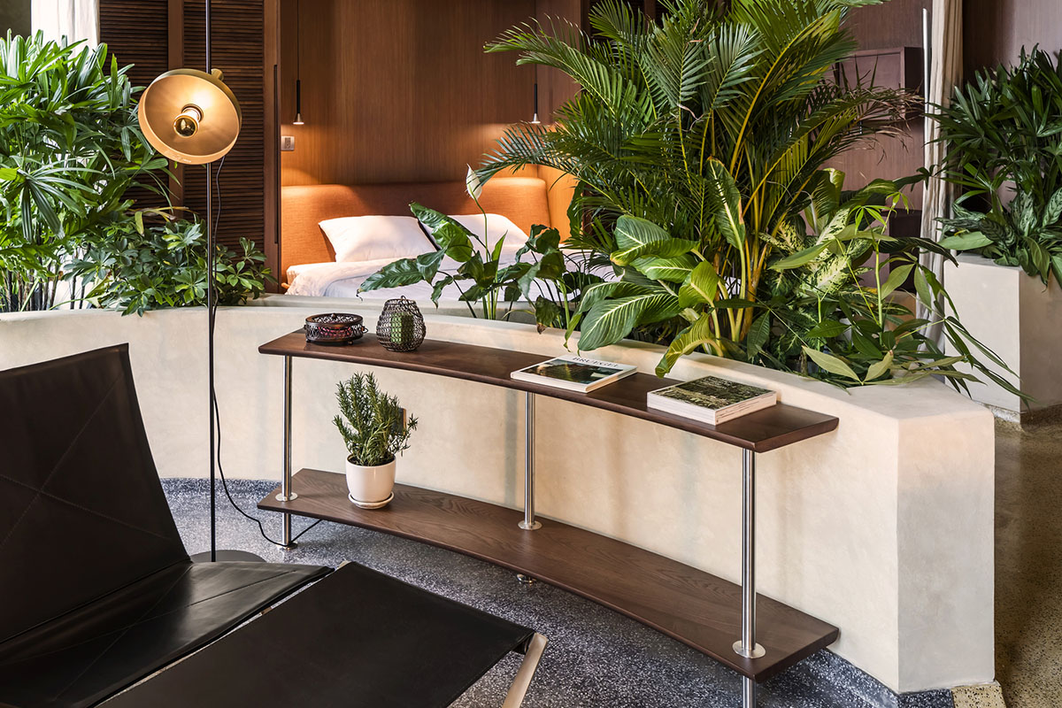
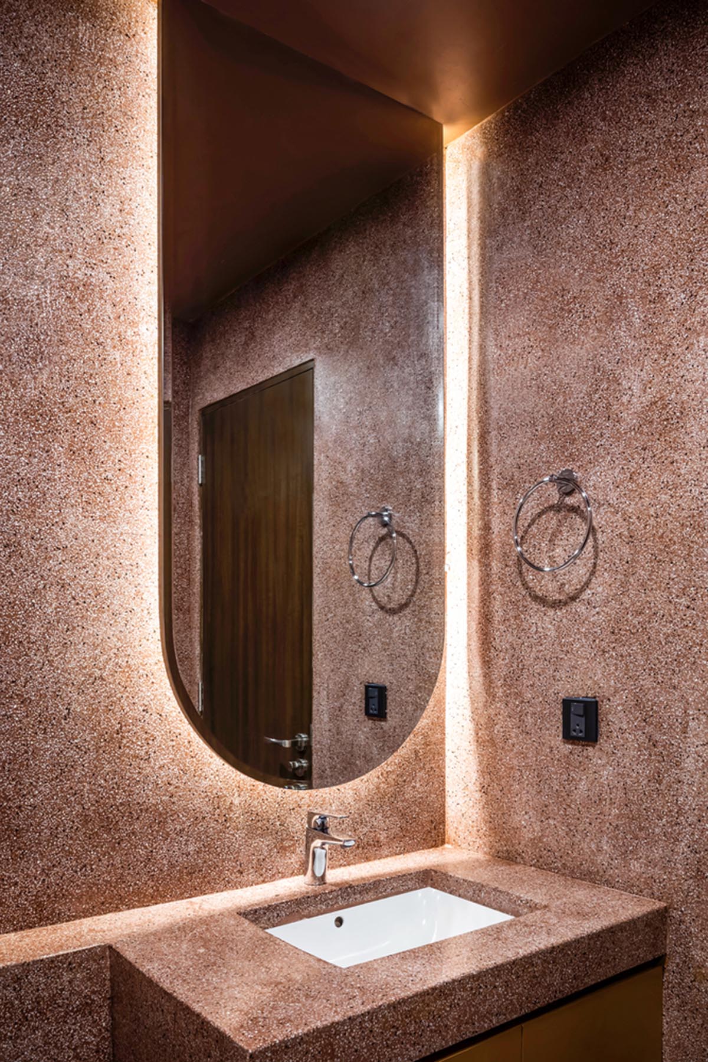
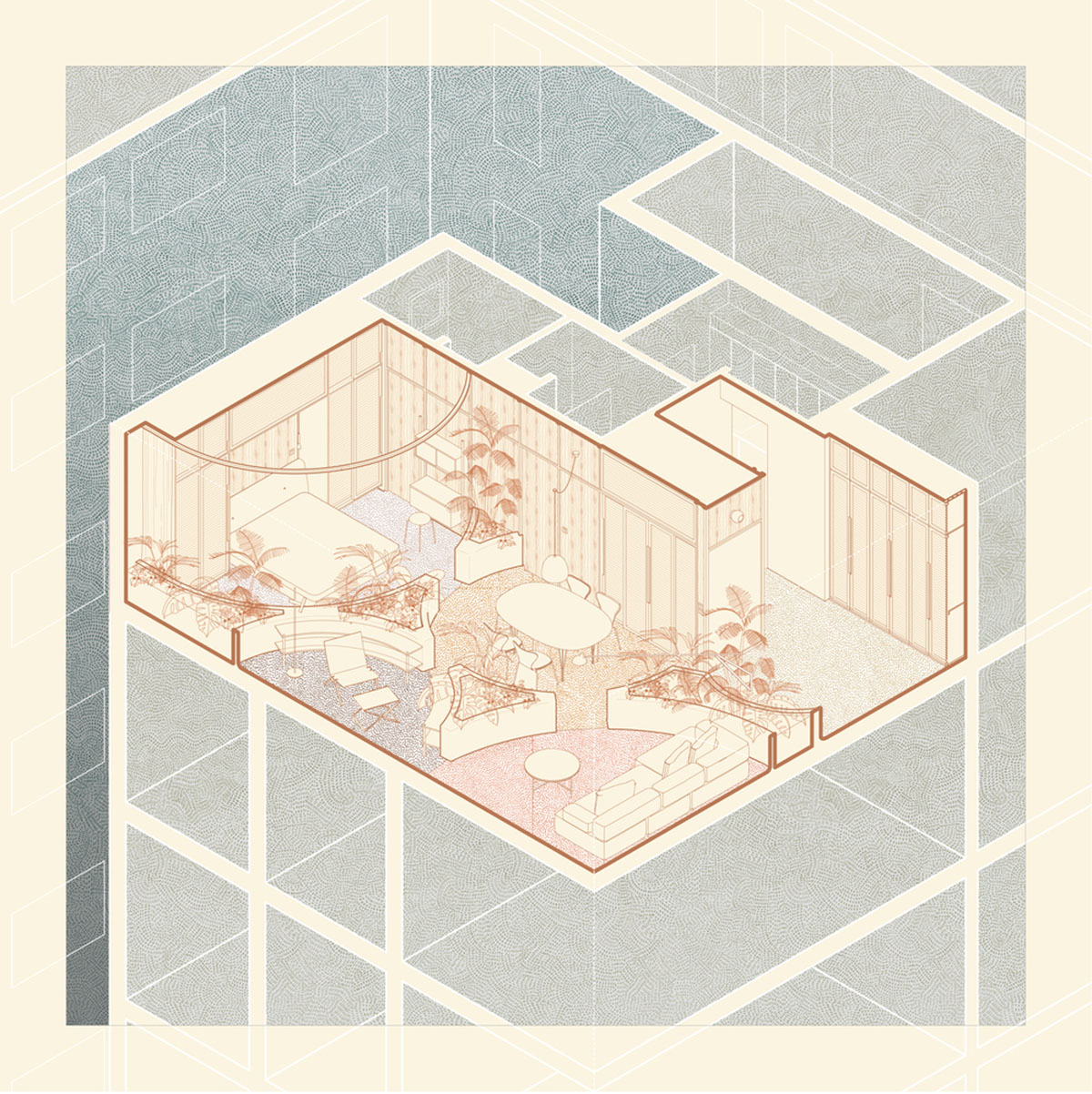
Axonometric drawing
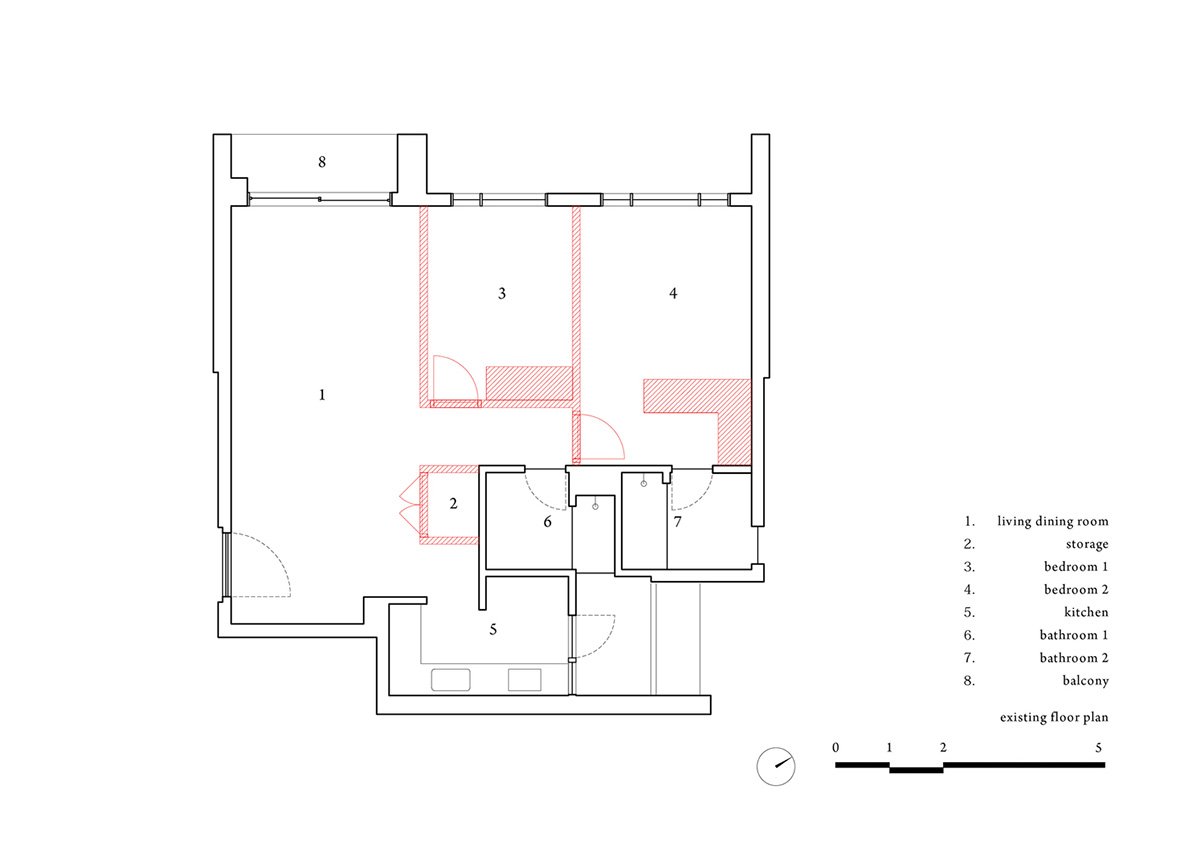
Existing floor plan
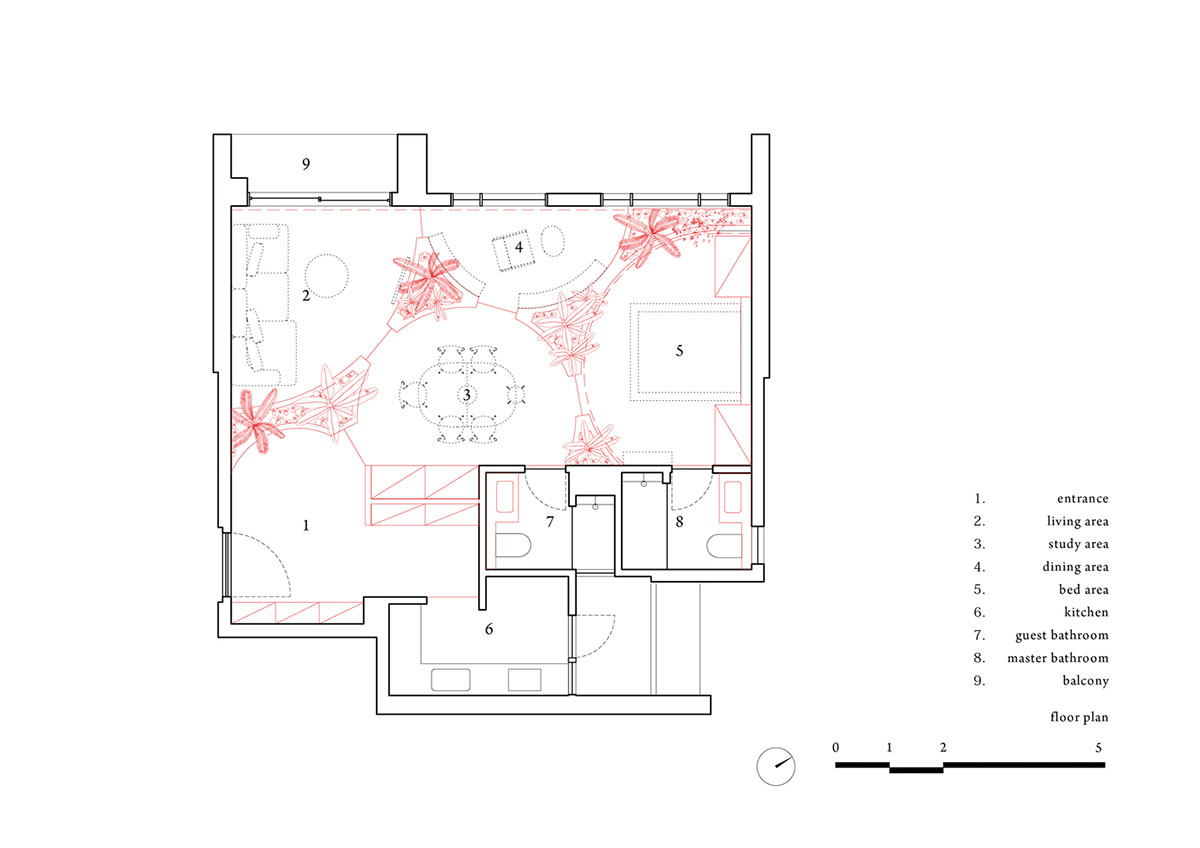
Floor plan
Project facts
Project name: A Suite in Thao Dien
Architects: studio anettai
Location: Ho Chi Minh City, Vietnam
Size: 86m2
Date: 2021
All images © Hiroyuki Oki
All drawings © studio anettai
> via studio anettai
