Submitted by WA Contents
Santiago Calatrava reveals drone video and additional photographs from UAE Pavilion at Expo Dubai
United Arab Emirates Architecture News - Feb 04, 2022 - 13:35 16737 views
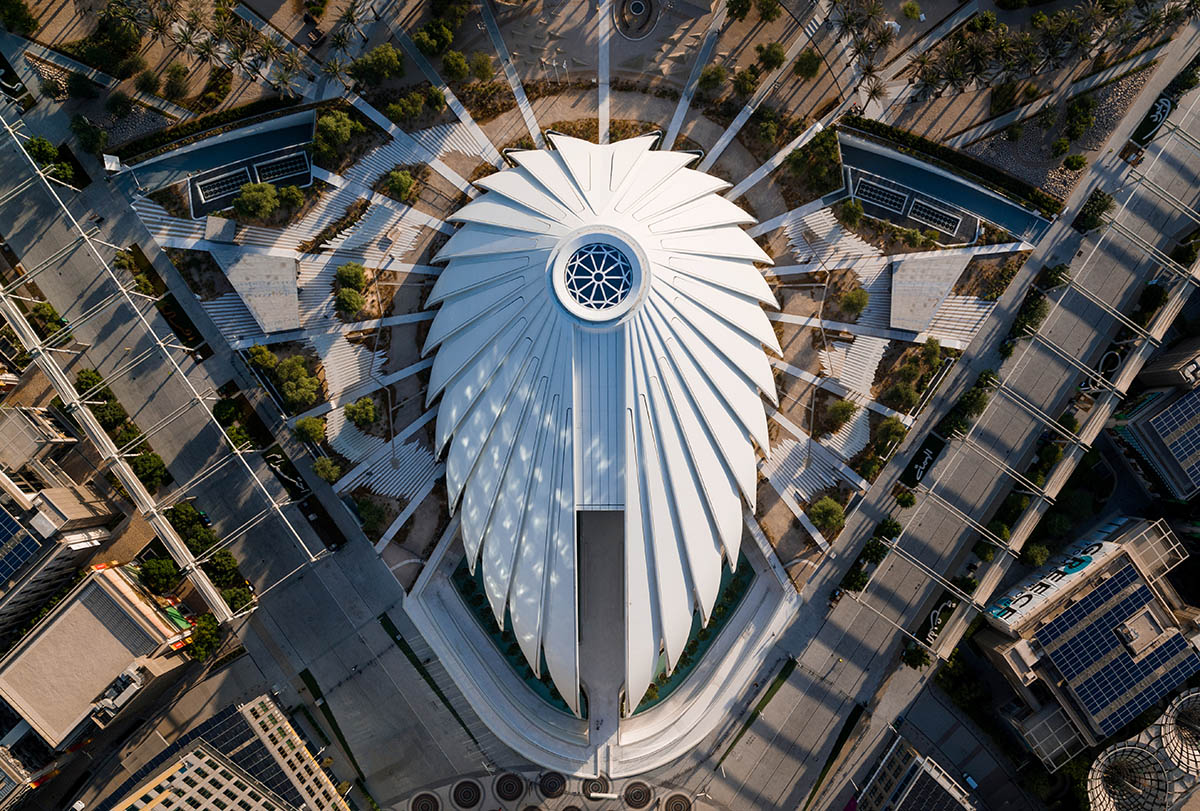
Spanish architect and engineer Santiago Calatrava has revealed a new drone video and additional photographs from its UAE Pavilion at the Expo 2020 Dubai which will be closing its doors on 31 March 2022 in Dubai, United Arab Emirates.
With just 55 days left of the World Expo 2020 in Dubai, Santiago Calatrava reflects on the first World’s Fair in the Middle East where he was behind the host country’s pavilion, the UAE Pavilion, as well as the Qatar Pavilion.
Calatrava has designed two pavilions at the Expo 2020 Dubai, one is the UAE Pavilion, and the other is the Qatar Pavilion.
A new set of photographs, featuring a drone video, takes readers on an immersive journey where they can master every detail from outside and inside the pavilion.
The UAE Pavilion is located at the heart of the nearly 500-acre exhibition site, in Al Forsan, the spectacular architecture of the UAE Pavilion, encompassing a total of 15,000-square-metre area, designed by Santiago Calatrava, proudly reflects the UAE’s history and ambitions.
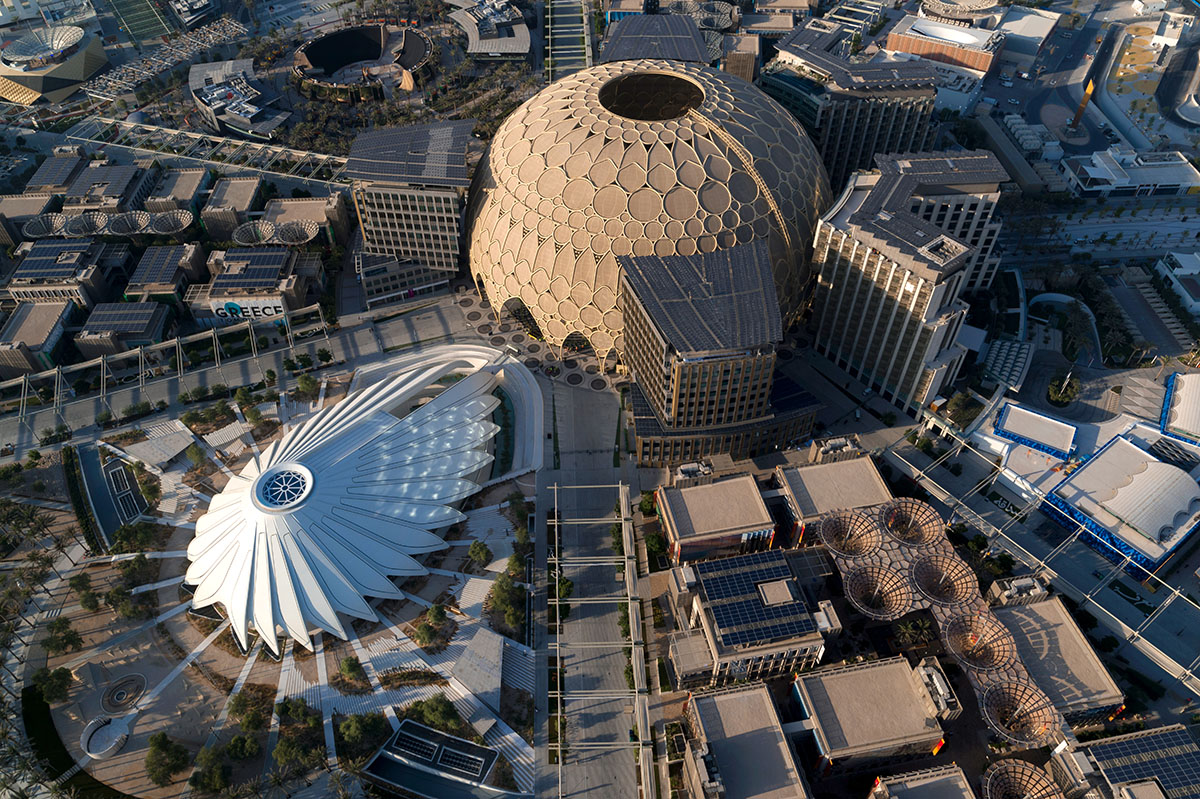
UAE Pavilion. Drone photography © Dany Eid
The architect takes inspiration from the majestic falcon, the state’s national bird, spreading its 28 moveable wings in symphony as a symbol of the UAE’s strength and heritage.
One of the overriding concepts behind the design is 'Connectivity', referring to the theme of the Expo, "Connecting Minds, Creating the Future". Based on the theme, the pavilion evokes the power of connections that transformed the UAE from a small desert community to a global hub.
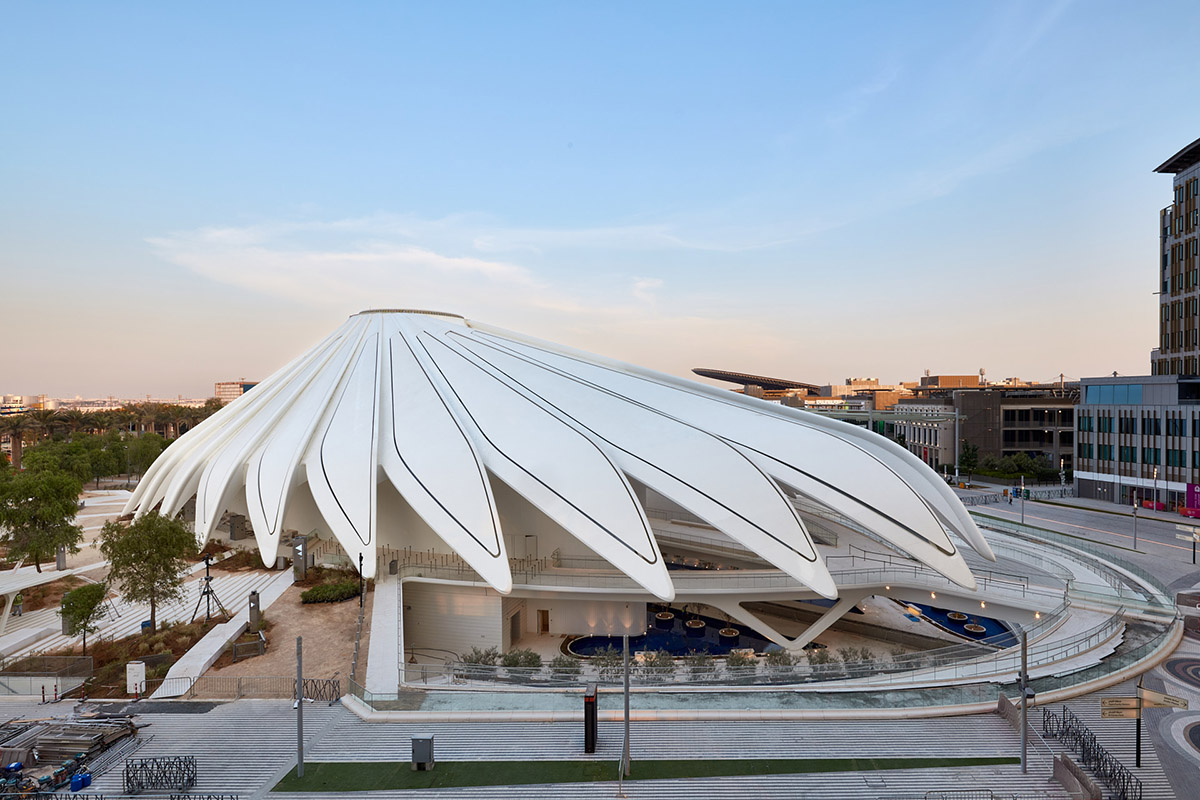
"It is an honour to have designed and delivered the host country's pavilion at Expo 2020 Dubai," said Santiago Calatrava.
"Symbolic of the UAE’s pioneering spirit and ambition, the design draws inspiration from the Falcon - the national bird of the UAE - and represents the nation’s boundless vision for the future through 28 movable wings that propel innovation and human evolution."
"We hope that the UAE pavilion will evoke beauty and innovation for years to come," Calatrava added.
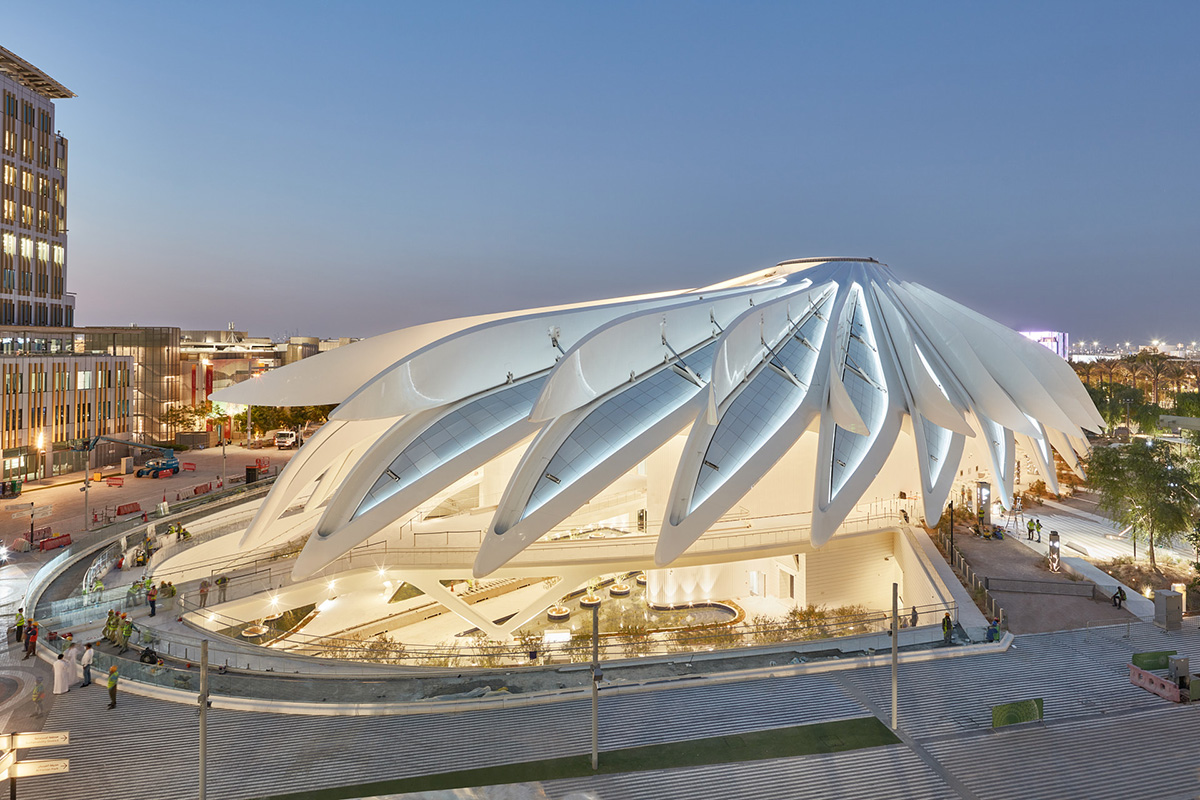
Embracing this idea are the numerous radial pathways surrounding the Pavilion allowing visitors to experience it from 360 degrees, similar to the way in which the UAE has welcomed citizens and people from all corners of the world.
The first three months of Expo saw a multitude of visitors welcomed into the immersive journey within the UAE Pavilion. It begins by taking us back to where it all began - in a tranquil desert oasis surrounded by soothing and historically-symbolic water features and breathtaking nature.
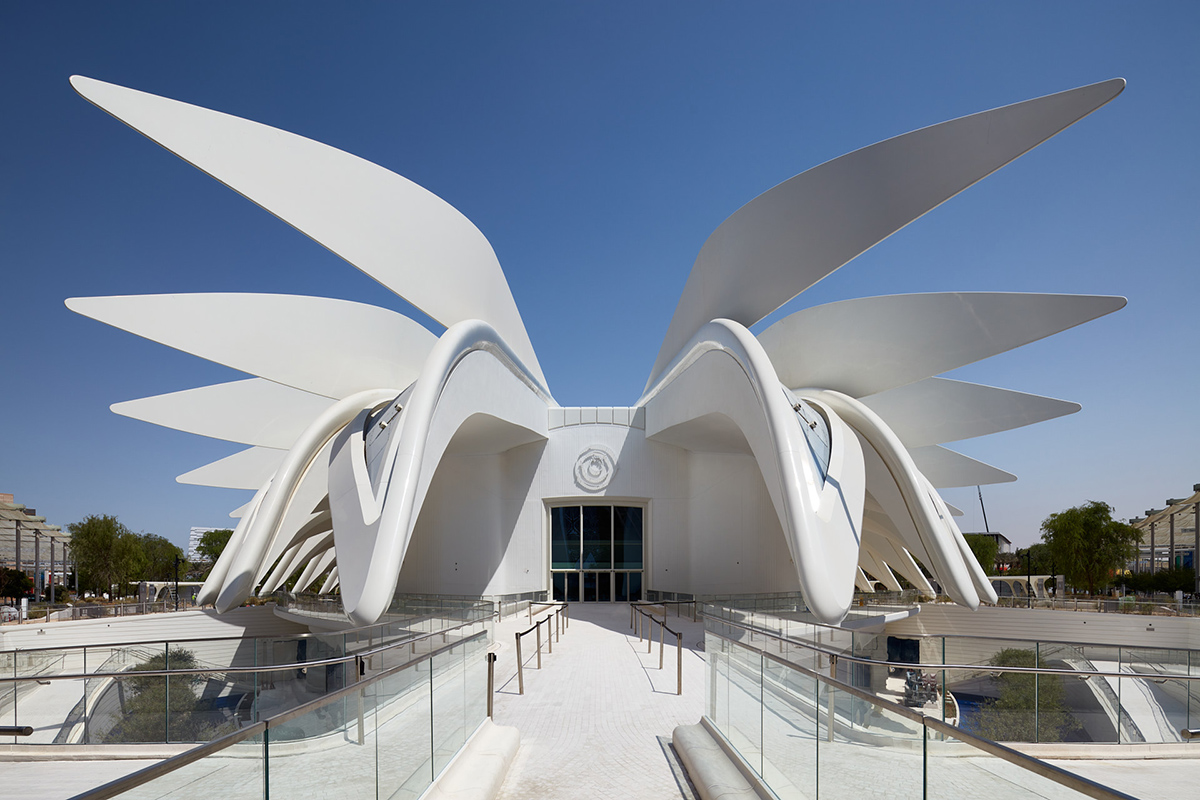
Visitors nestled beneath the shade of the floating wings are guided toward the sunken gardens along ramps that create lingering moments and captivating vantage points to capture the Pavilion.
Upon entering, visitors are immersed in the history of the United Arab Emirates as they navigate their way through softly lit sand dunes, providing a dramatic contrast in light and atmosphere.
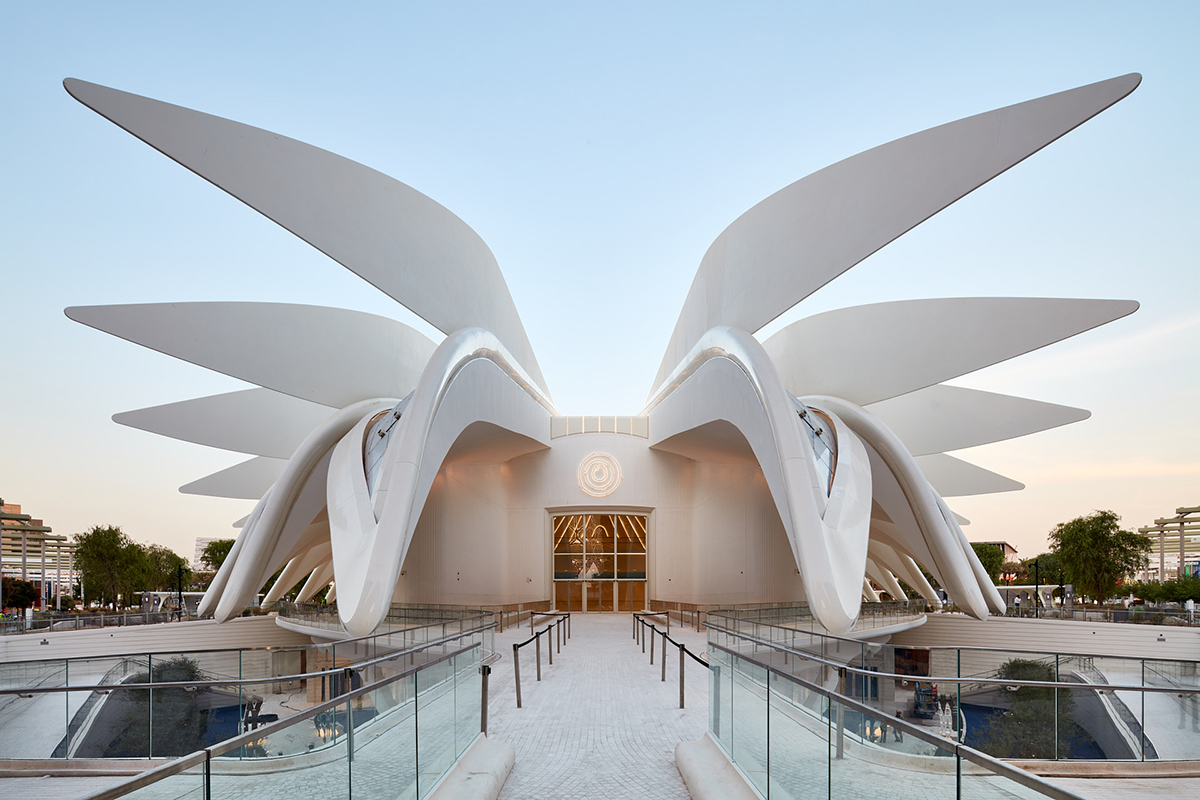
The UAE Pavilion takes visitors on a journey of the past 50 years, introducing visitors to the Emirati values, never-before-seen footage of Sheikh Zayed, and the UAE’s remarkable evolution: from its ancient roots as a crossroads for people, goods and ideas, to its transformation into a unified nation which is home to people from over 192 countries.
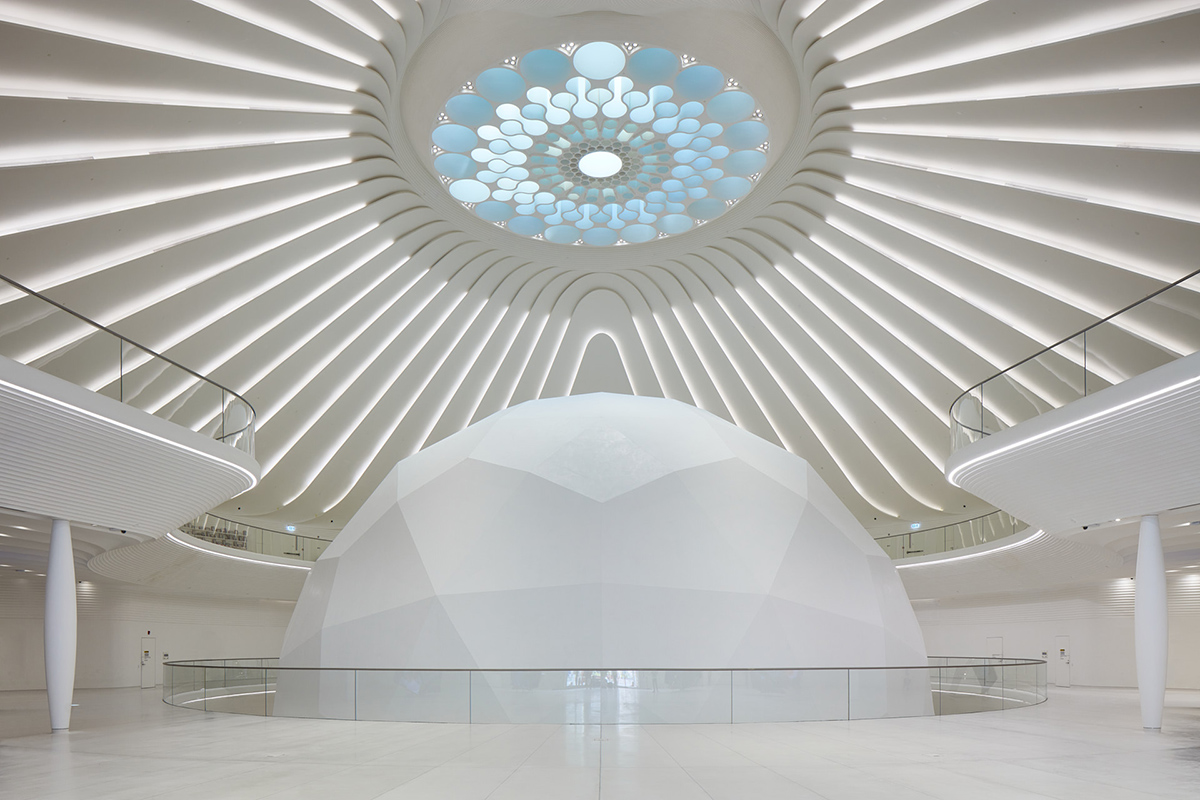
Soon after, the faceted sphere of the central auditorium captivates visitors with a dramatic and dynamic story of the nation’s historical narrative, overwhelmed with pride and optimism.
With a specialist lifting platform, up to 200 people are transported upwards as the cinematic experience draws to a close.
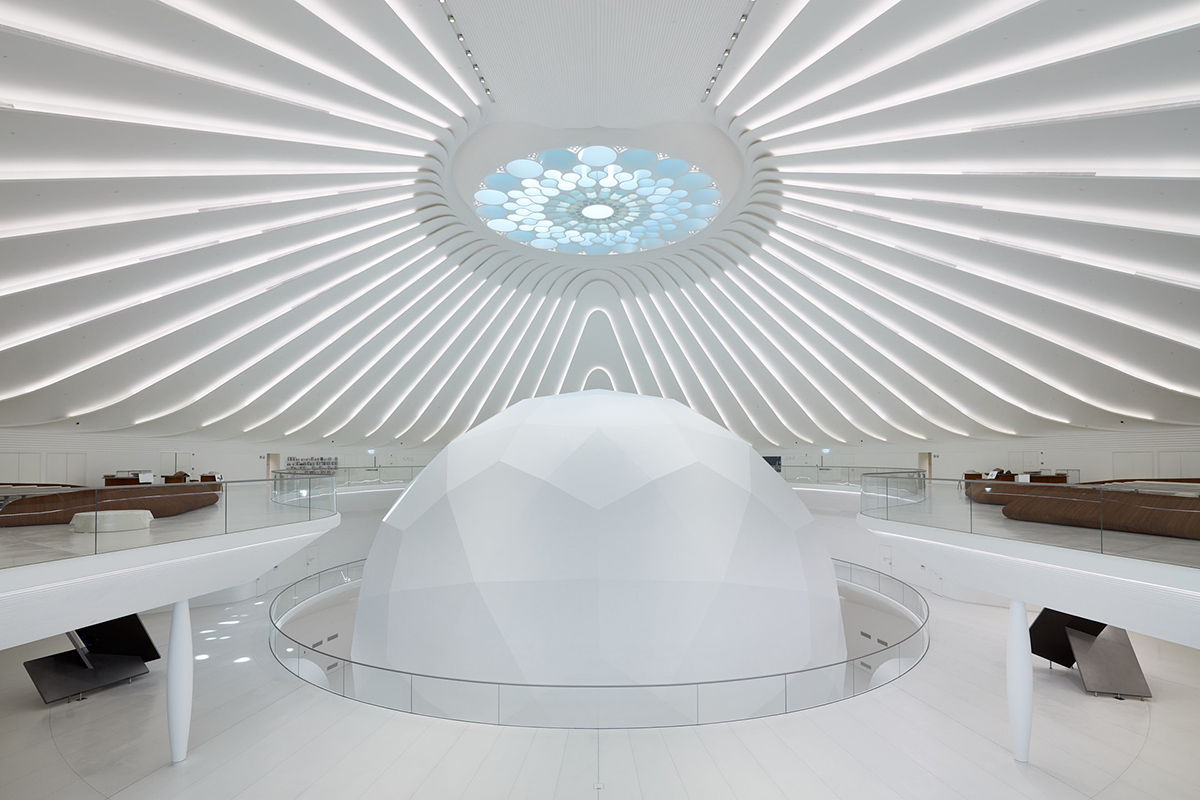
Visitors end their journey under the brightness of the Oculus, as they step into the future of the UAE, inspired and informed by the dreamers who are shaping a better tomorrow through impressive technology, self-drive vehicles, sustainable solutions, and research labs.
Throughout the Pavilion, Calatrava displays a symbolic interpretation of the flow of movement through the articulation of carefully crafted spaces and planned lines.
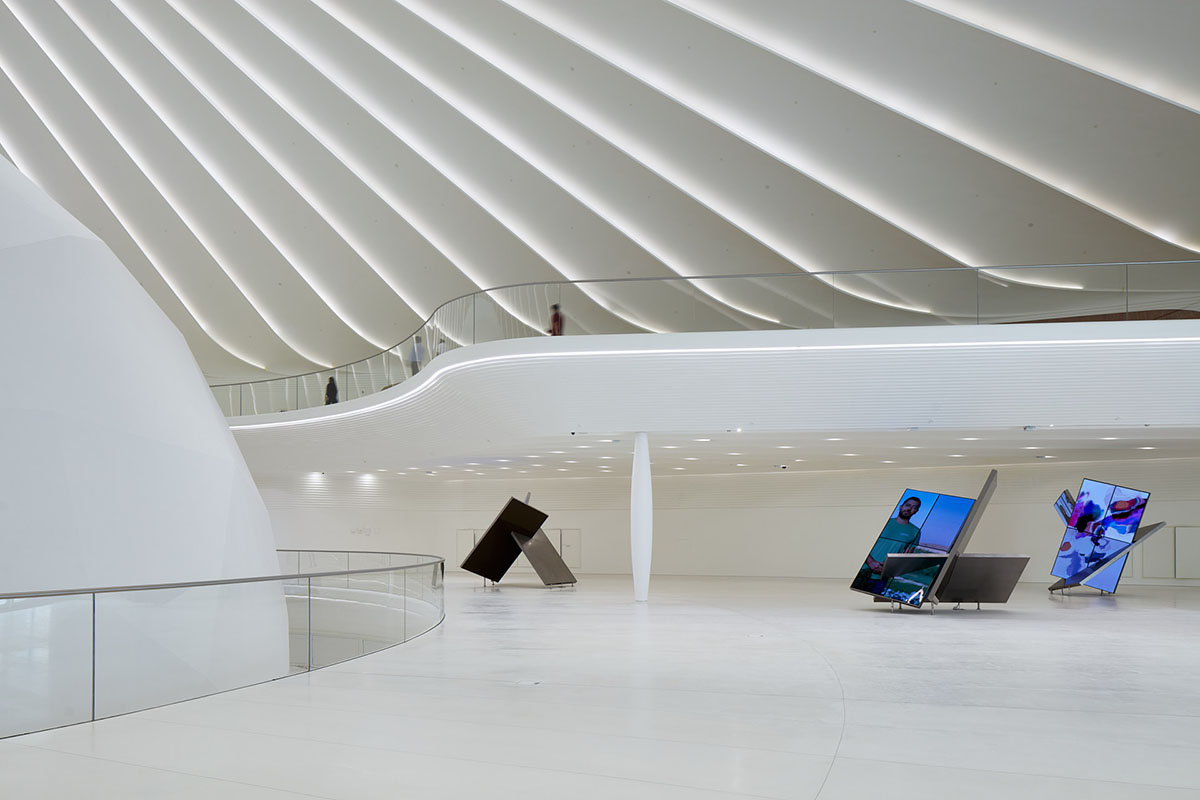
In line with the UAE’s commitment to sustainable development and Expo’s theme of generating sustainable solutions to global problems, the architectural design of the Pavilion aimed to meet the highest standards of sustainability and was certified LEED Platinum, implementing elements that are energy efficient, reduce water consumption, and optimise indoor air quality, amongst other features.
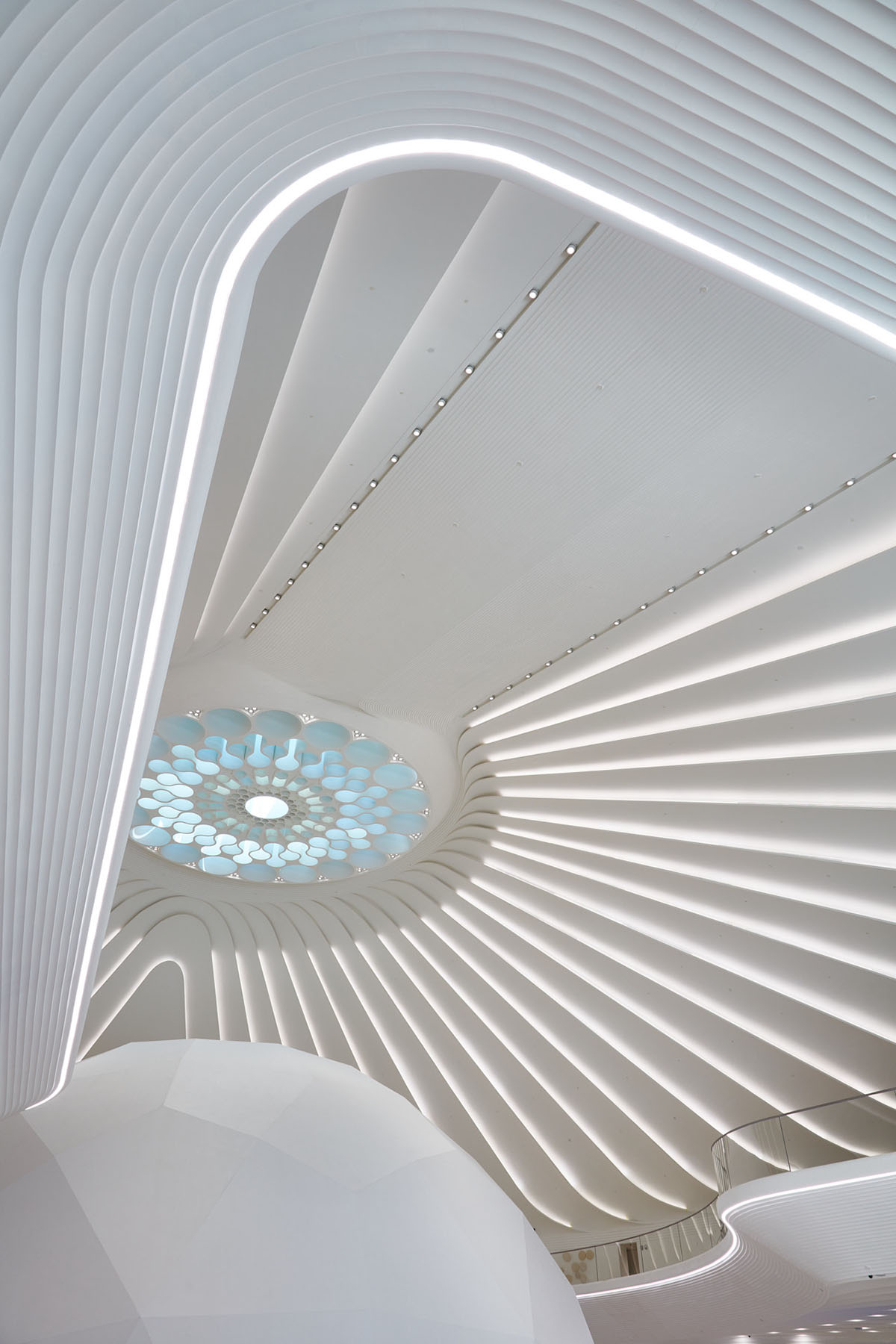
"We enter the new year excited for the final three months of Expo and delighted with the public’s reaction of the UAE Pavilion so far; seeing how it inspires people and evokes profound emotions," said Micael Calatrava, CEO of Calatrava International.
"The vision behind this structure took on many forms and challenged us to ensure that the result of the design wholly represented the UAE," Micael Calatrava added.
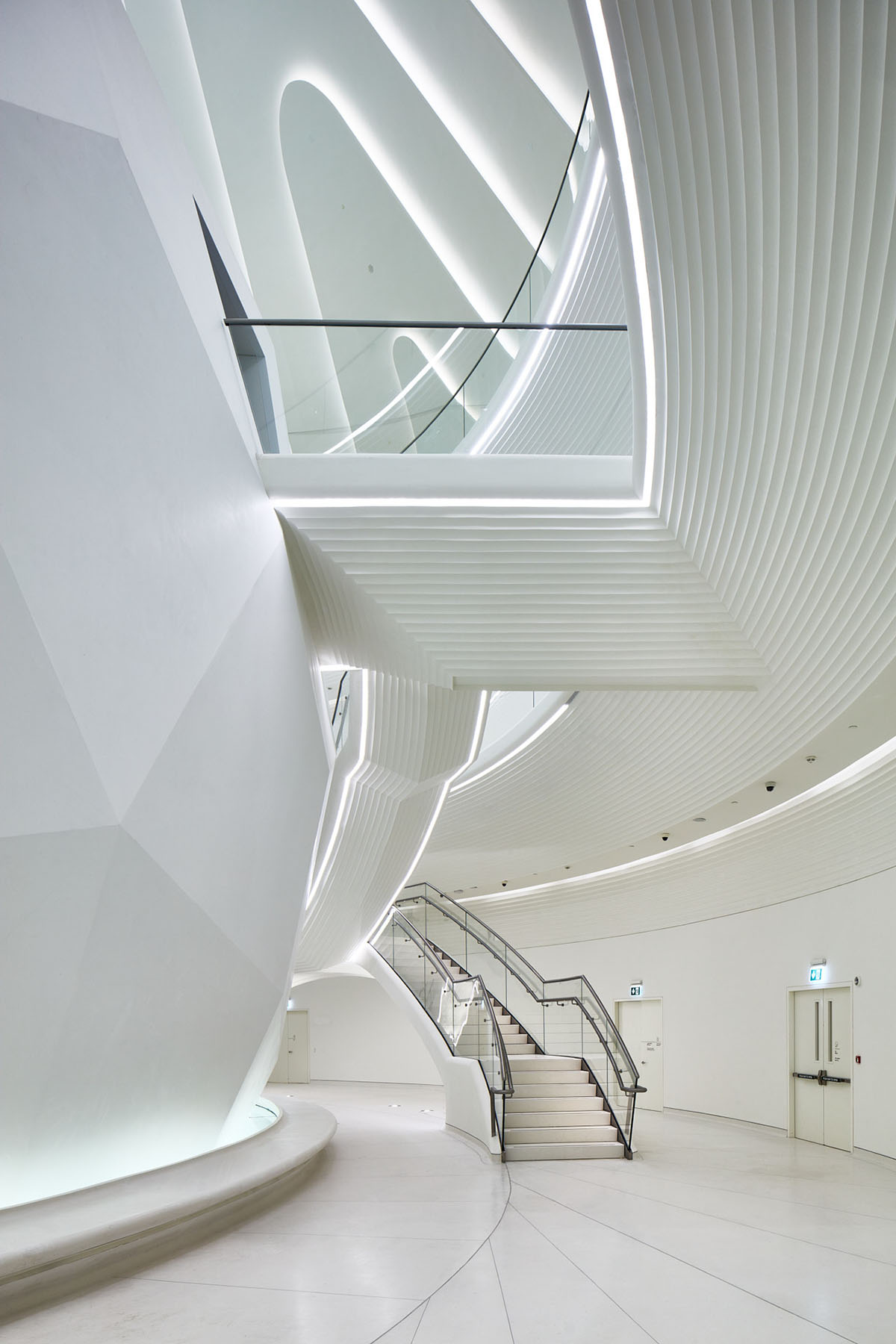
Inside, there is an Oculus skylight at the apex of the roof which mirrors the form of the Expo 2020 logo. As one of the main design components, 28 movable ‘wings’ make up the roof of the pavilion, which can fully open within three minutes, positioning themselves anywhere between 110 and 125 degrees.
When open, the wings reveal a surface grid of photovoltaic panels. The panels have been designed to absorb the maximum amount of sunlight to harvest energy which is returned to the main power grid. When closed, the wings shelter and protect the photovoltaic panels from rain and sandstorms.
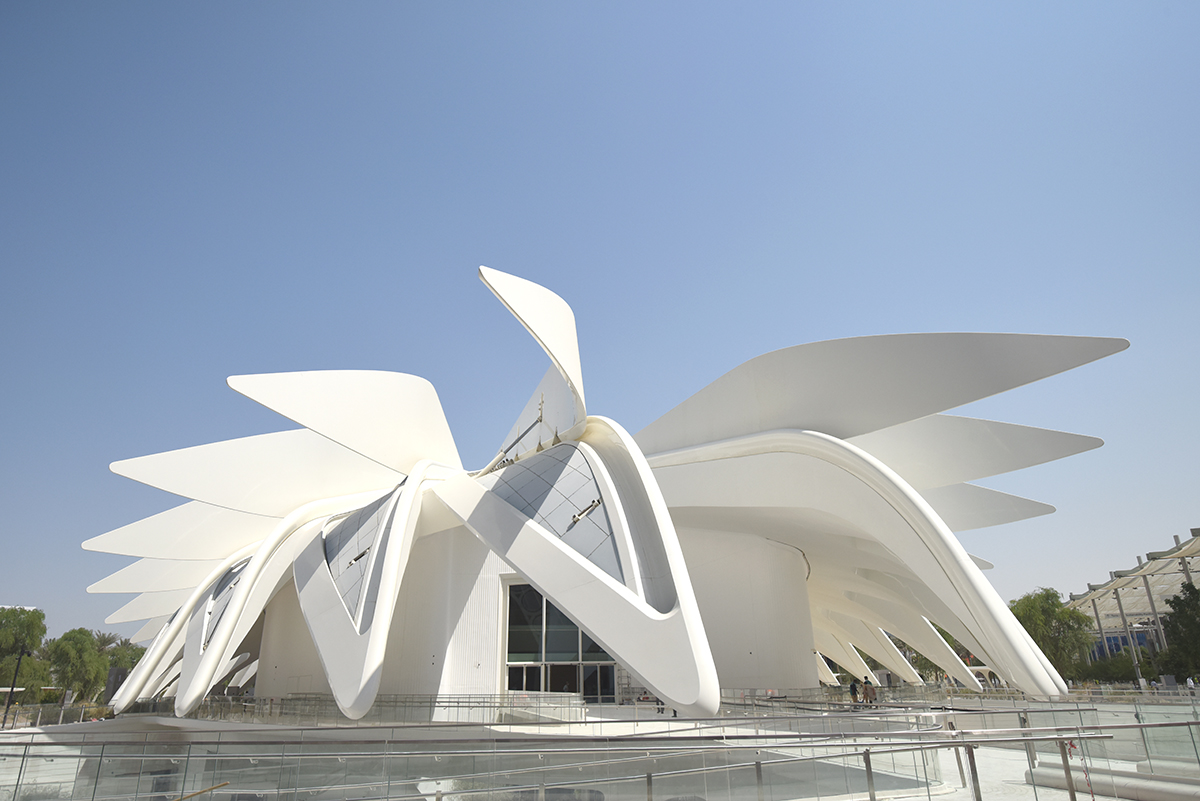
At the centre of the pavilion, there is a sphere shaped, multi-faceted auditorium that serves as both a centrepiece and functional space with a capacity of 200 people.
The space displays a symbolic interpretation of the flow of movement through the articulation of carefully planned lines and crafted spaces.
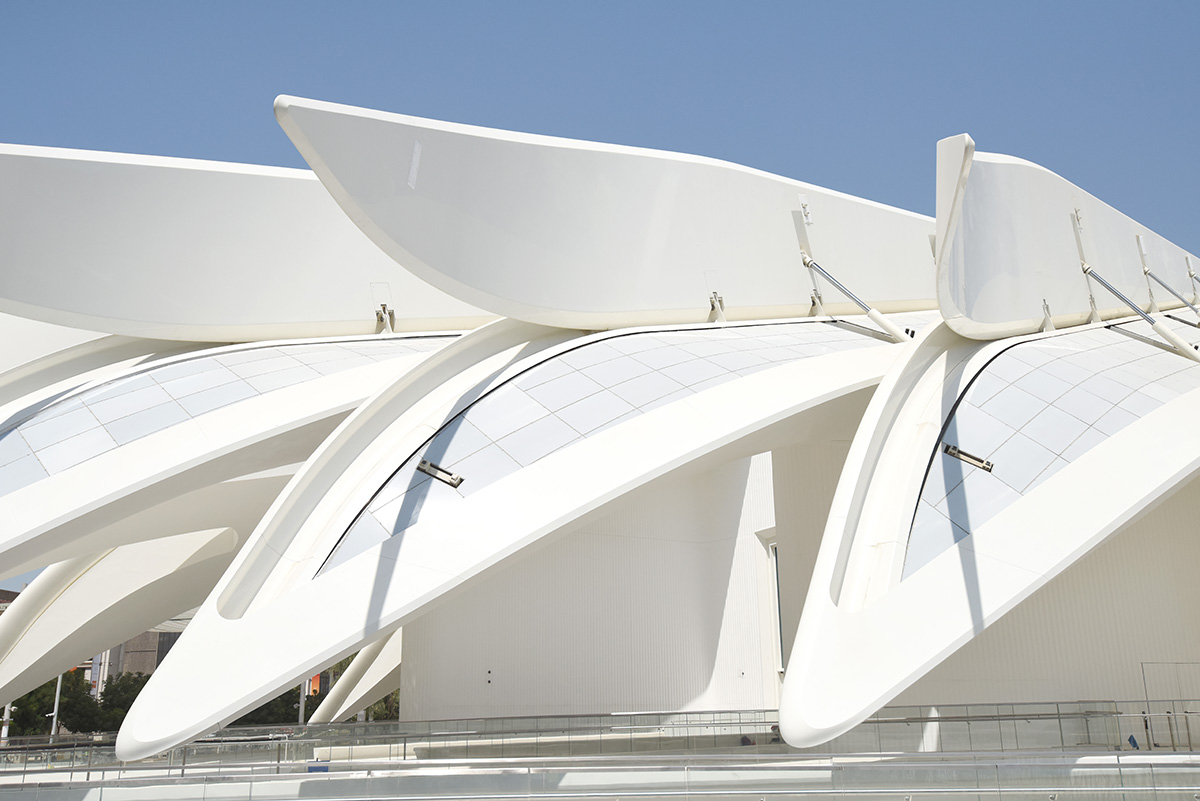
The landscaped areas of the pavilion are designed with thousands of plants from 12 different species, eight of which are native, as well as over 80 trees, with approximately 45 of the trees holding cultural importance for the UAE.
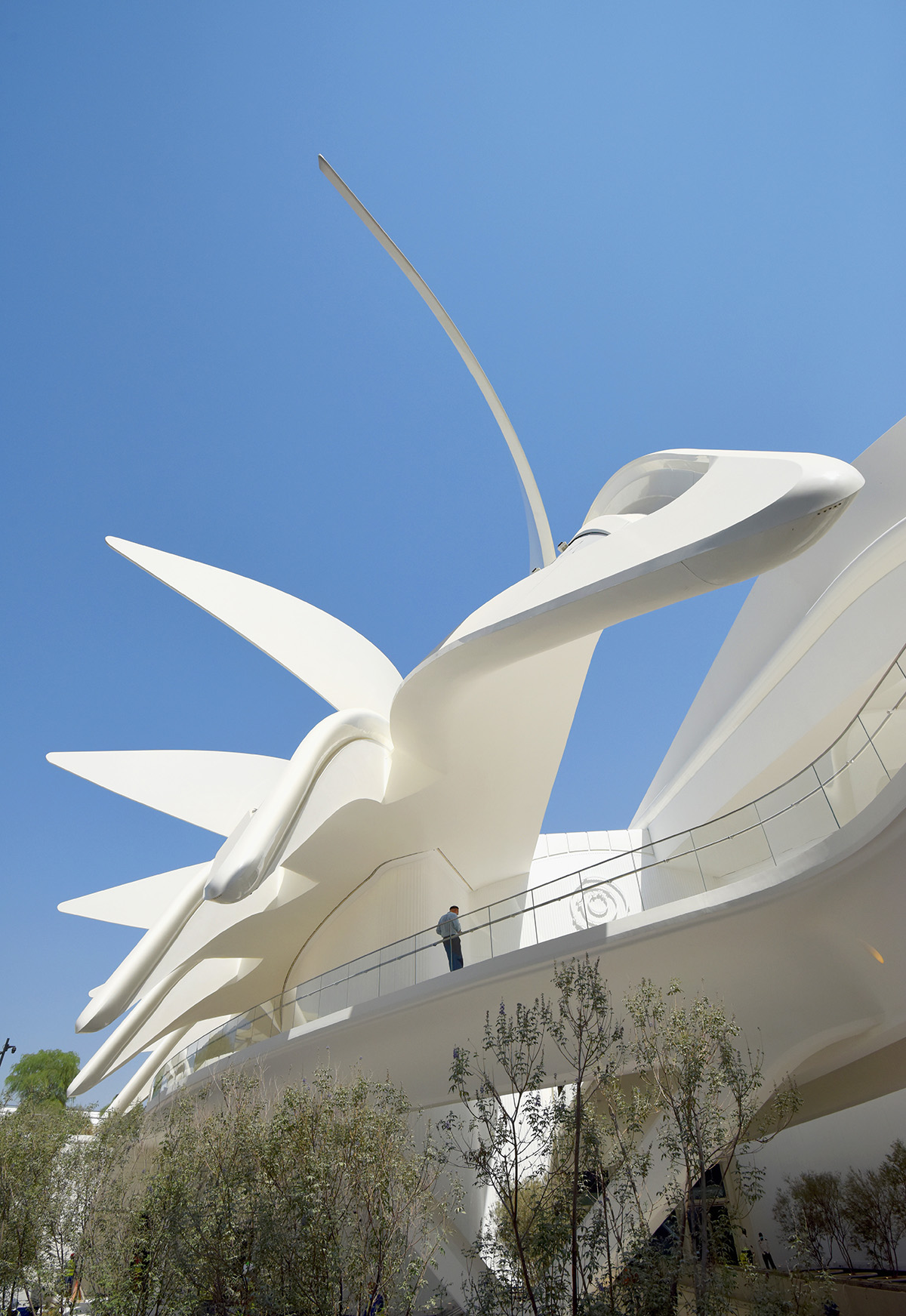
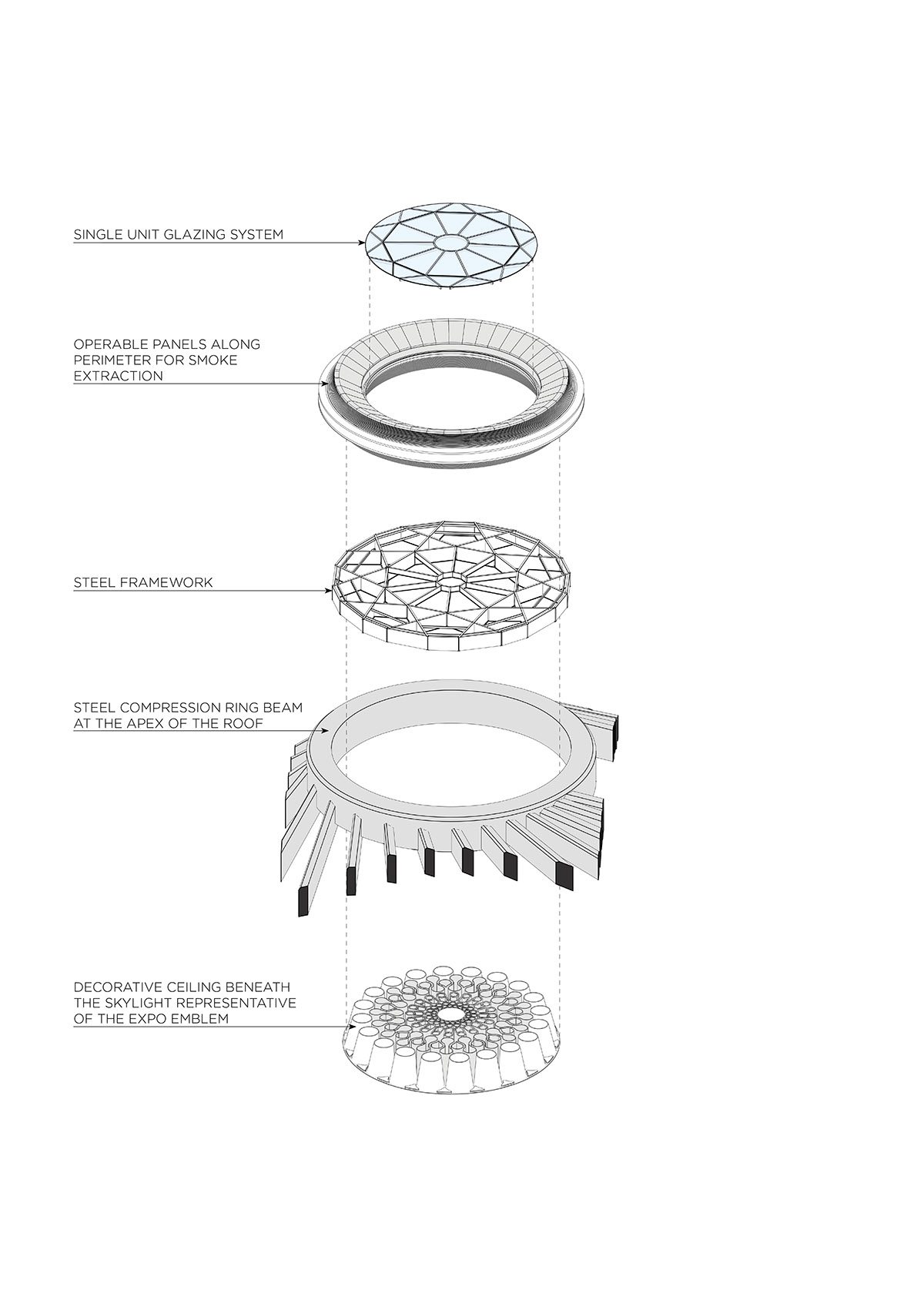
Oculus layer diagram
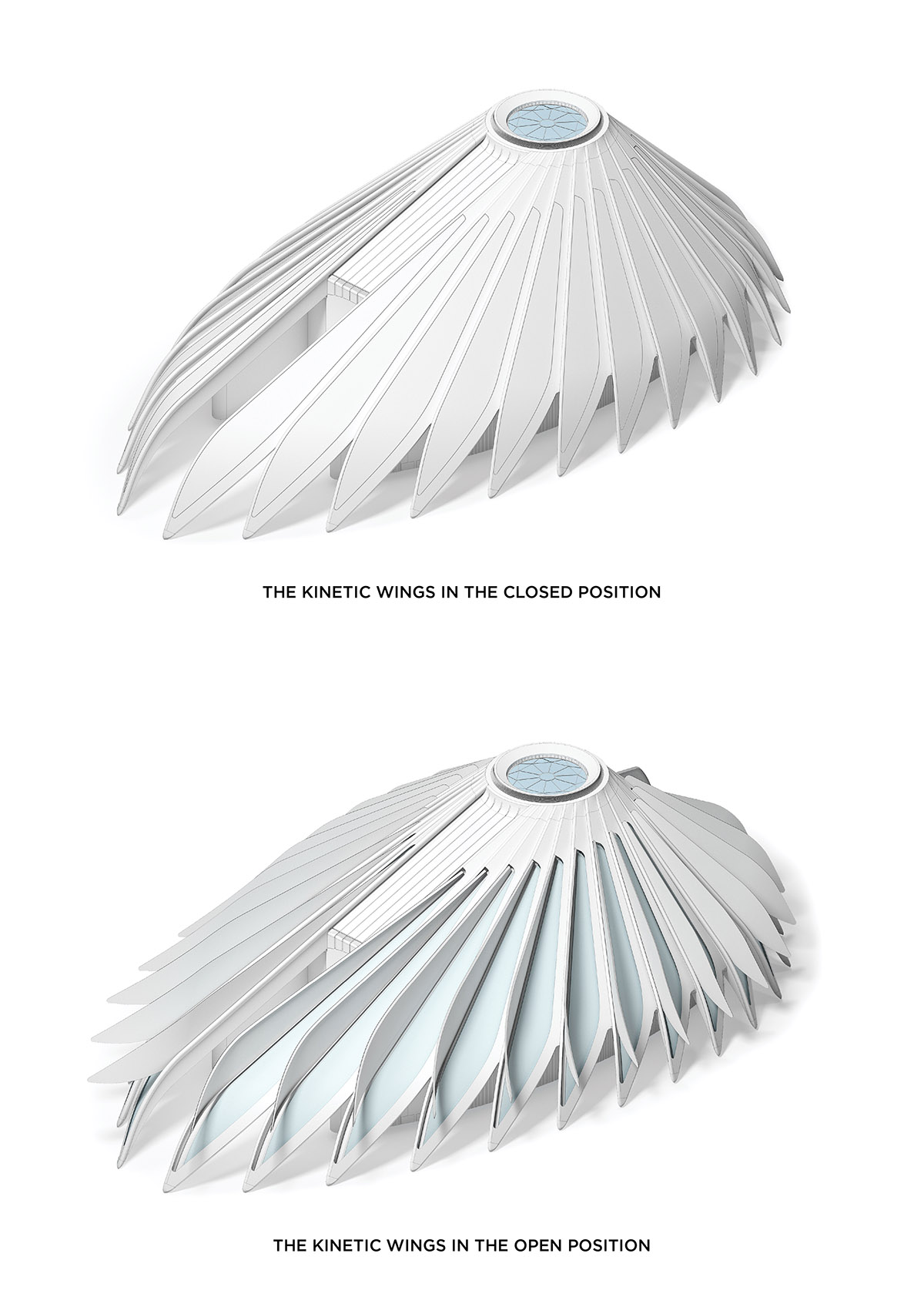
Roof wings diagram

Roof wing layers diagram
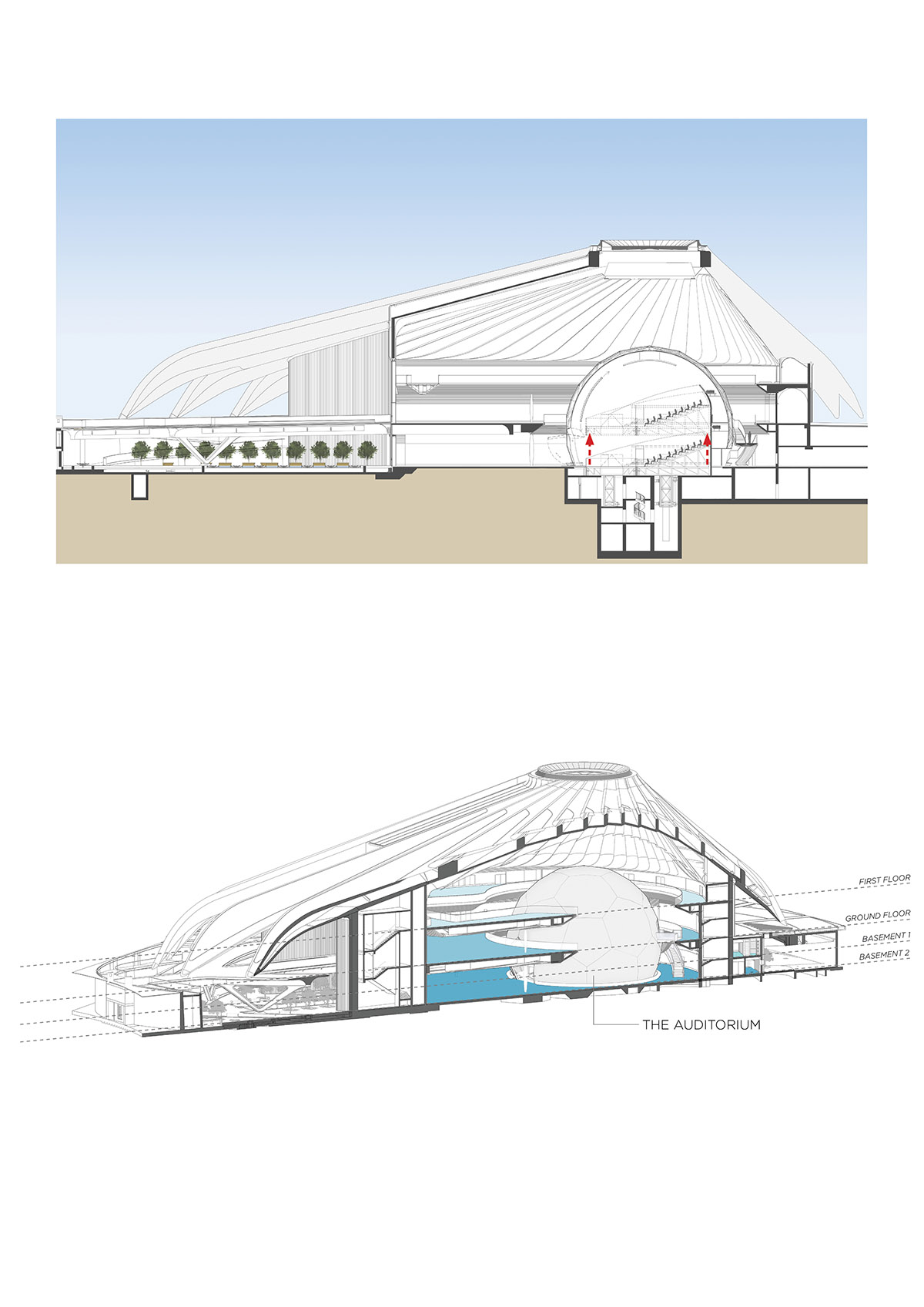
Sections
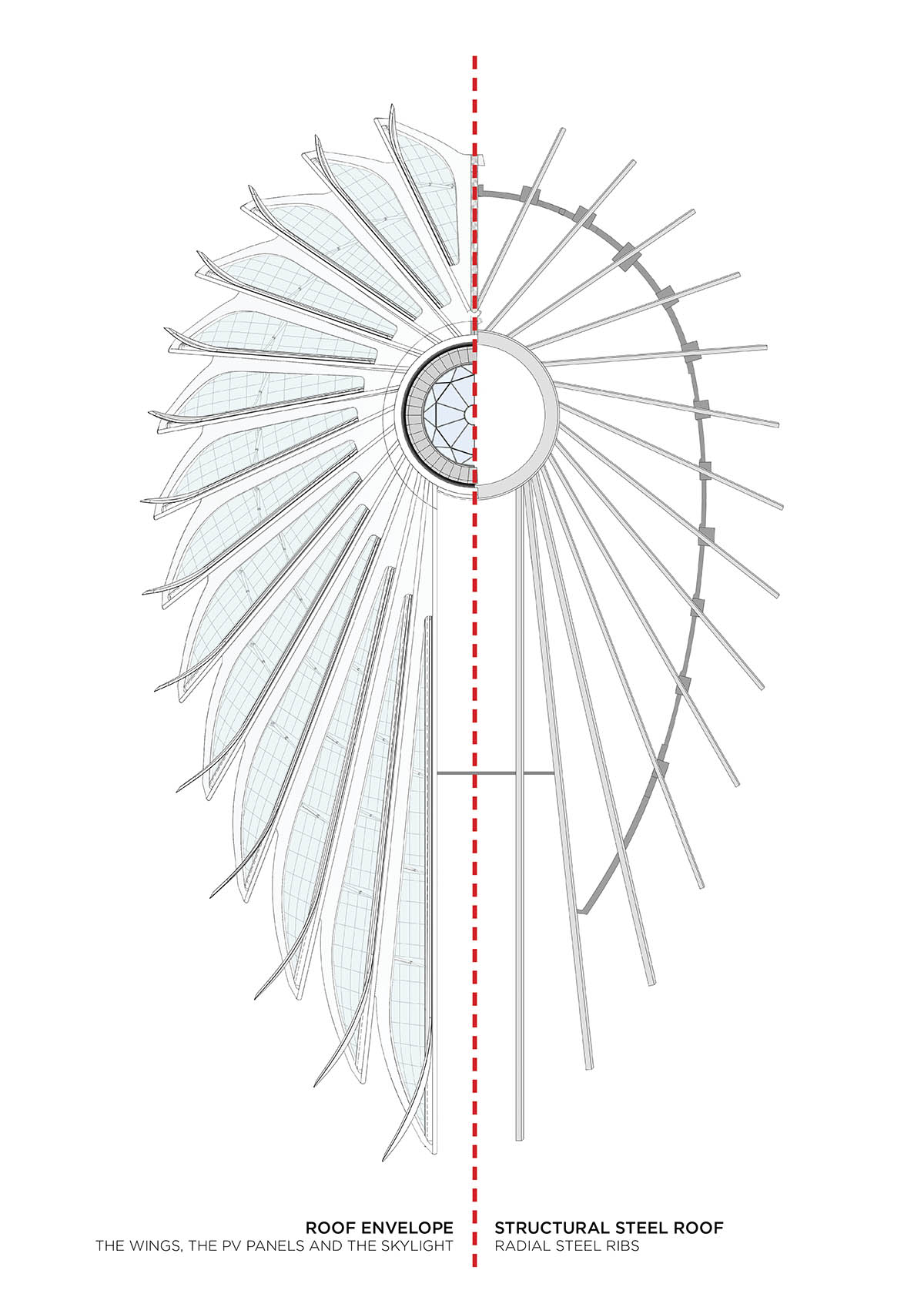
Roof diagram, courtesy of Santiago Calatrava
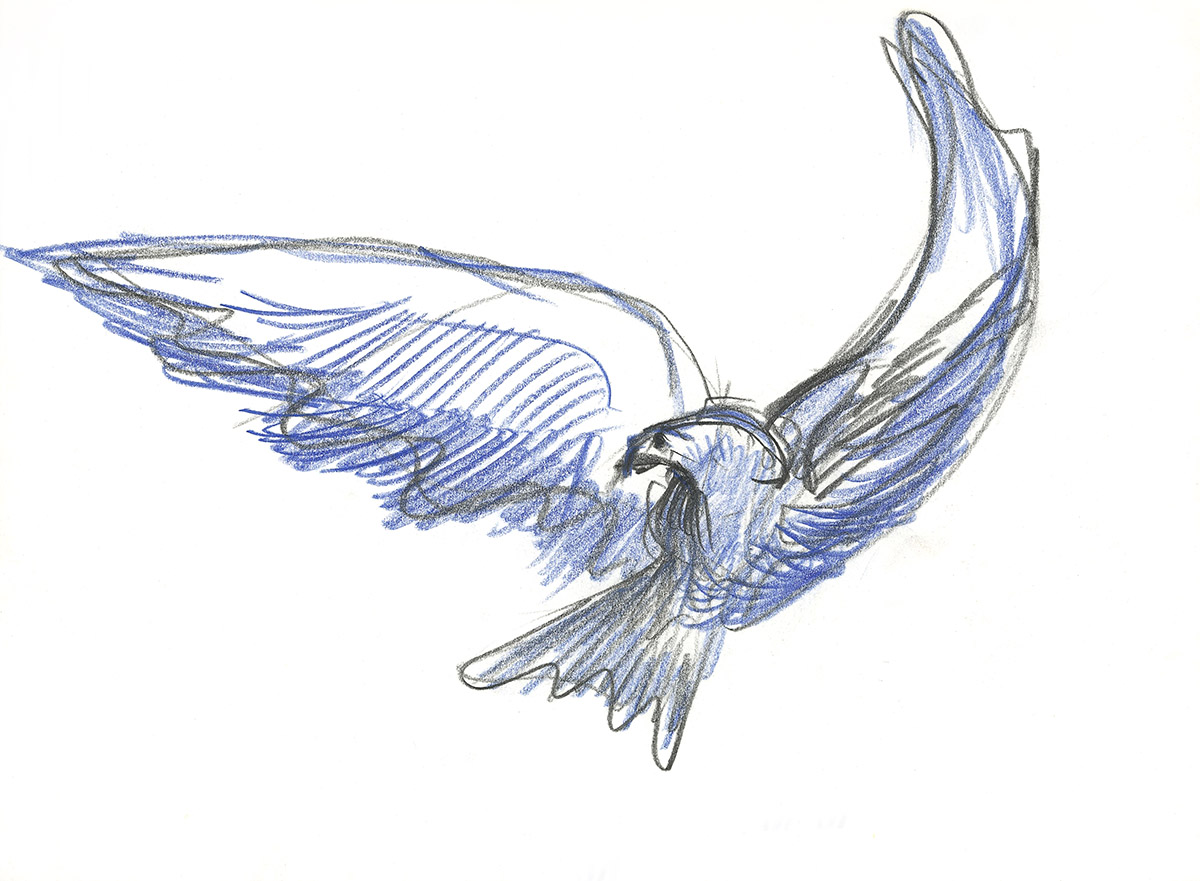
Falcon sketch, courtesy of Santiago Calatrava
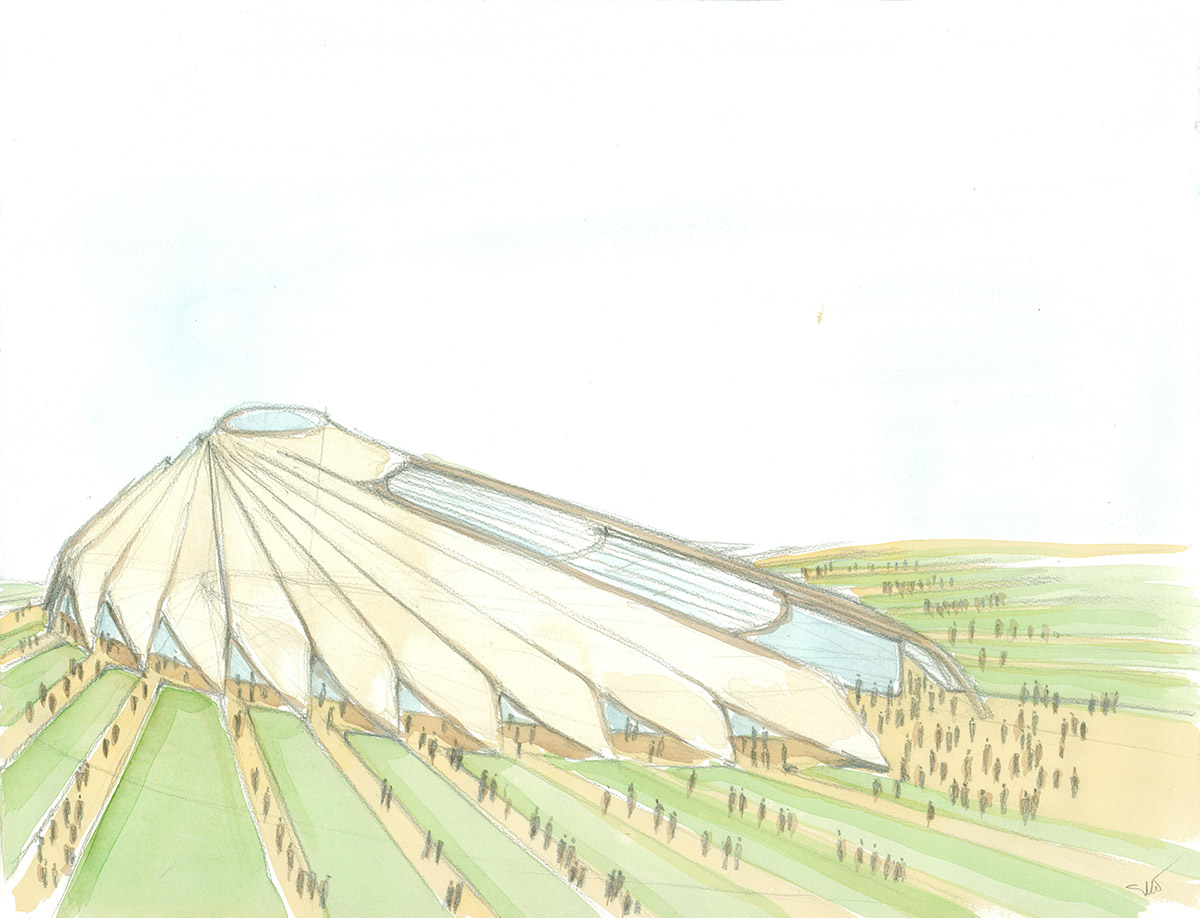
Aton Sun site, sketch, courtesy of Santiago Calatrava
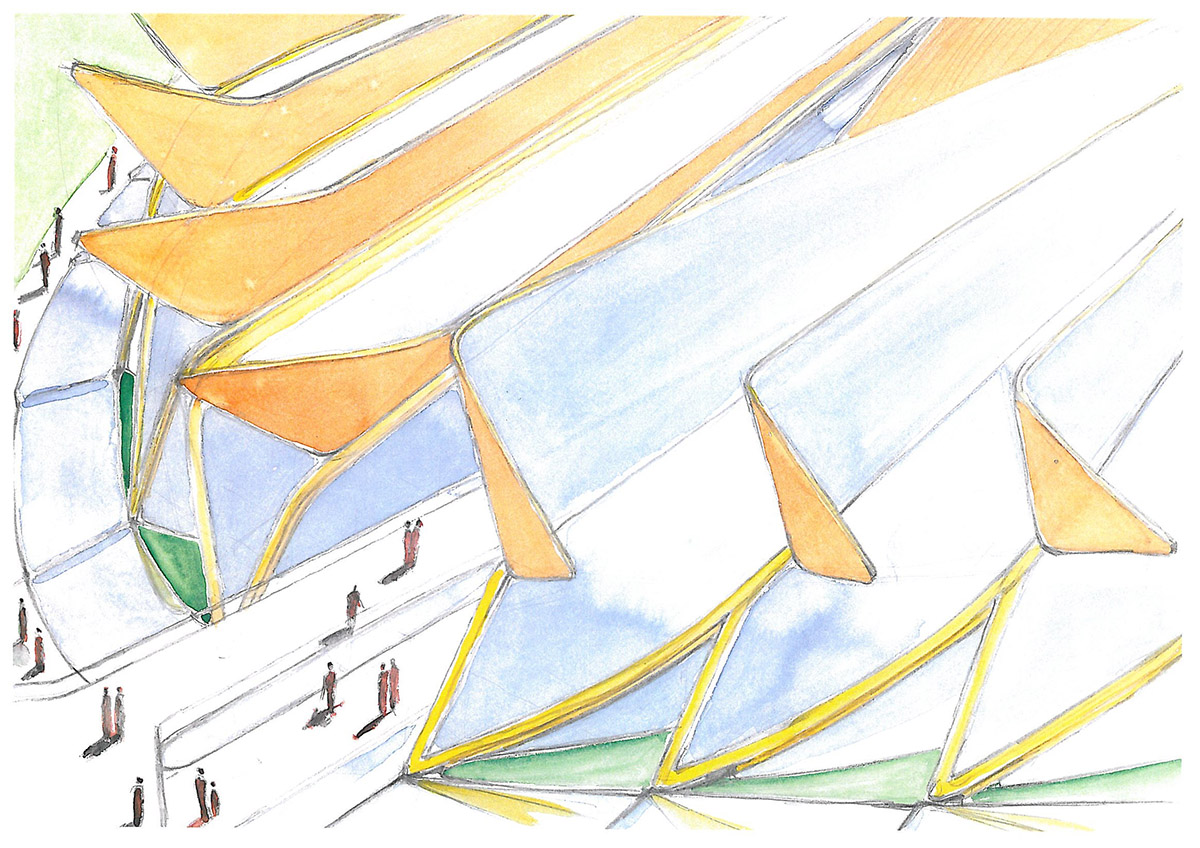
Mobility, sketch, courtesy of Santiago Calatrava
Top image: Drone photography © Dany Eid.
All images © Palladium Photodesign Oliver Schuh + Barbara Burg unless otherwise stated.
> via Santiago Calatrava
