Submitted by Mert Kansu
RAA designs a branching building that reinvigorates landscape
United States Architecture News - Dec 26, 2021 - 16:51 4513 views
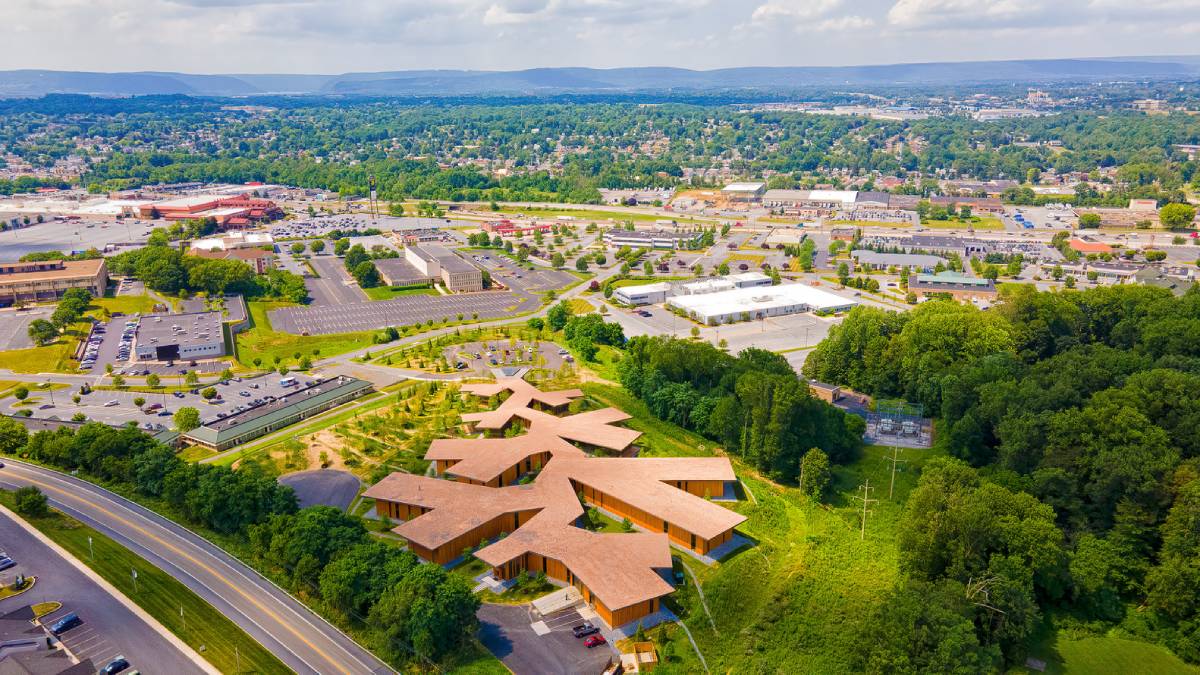
JST Harrisburg Production Engineering Center sits on a previous agricultural land beside Susquehanna River, Pennsylvania. The landscape consists of a stretch of hills and mountains to the north of the site. By embracing a grounds-up approach, the project aims to reinvigorate the surrounding ecology, air and soil that has been damaged by industrial development.
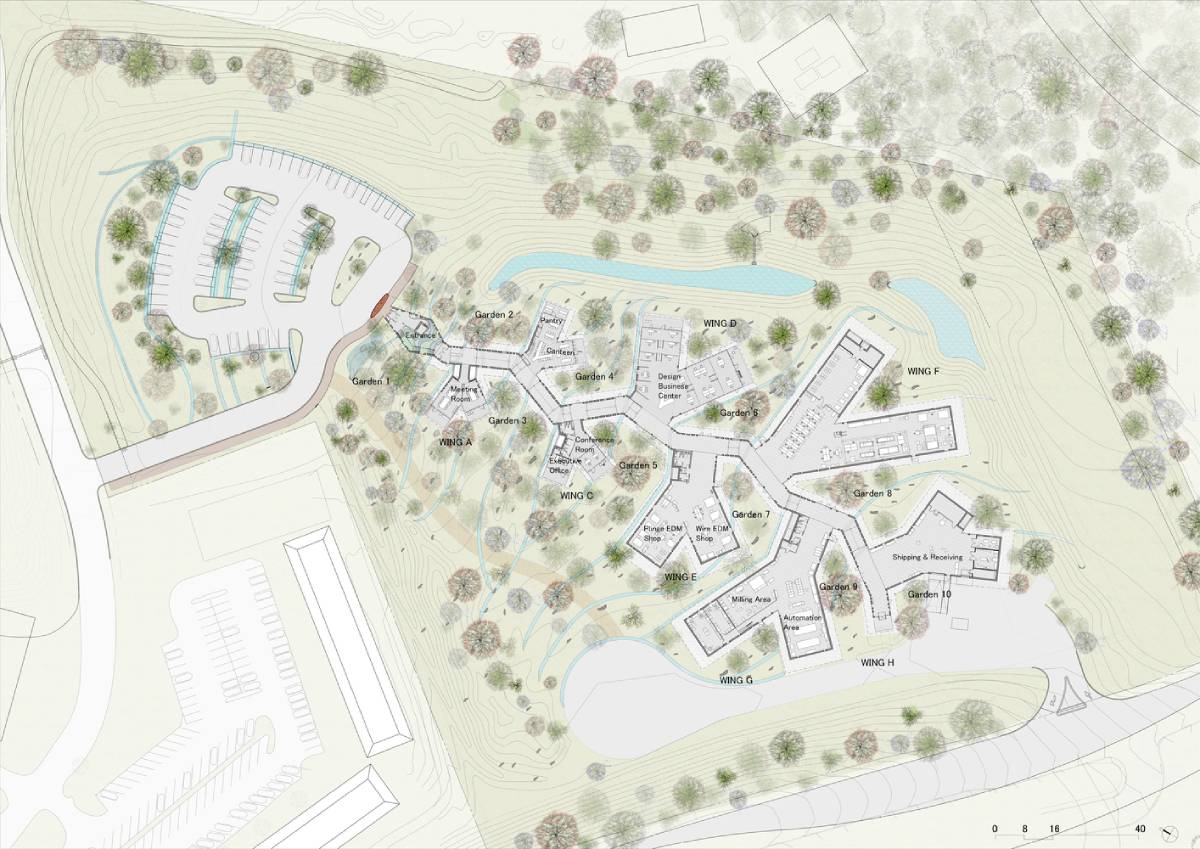
The carefully crafted form of Ryuichi Ashizawa Architects doesn’t imitate but gets inspiration from the rhythmic patterns that nature itself creates. Here, this harmony tern turns into a carefully developed spatial system.
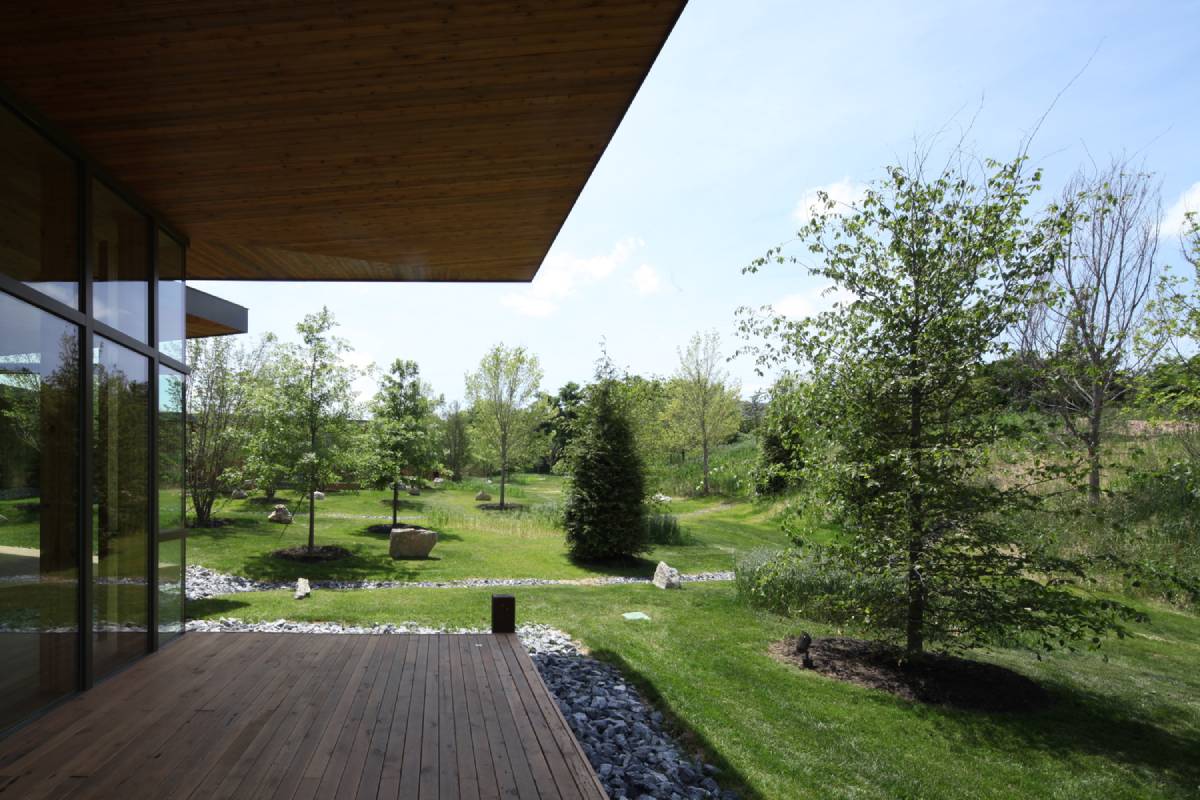
Site factors such as light, heat, ventilation and water result in a form that branches out into nature, looking to find a natural rhythm. An arterial system makes up the complete architectural form, enabling itself to penetrate and be penetrated by nature.
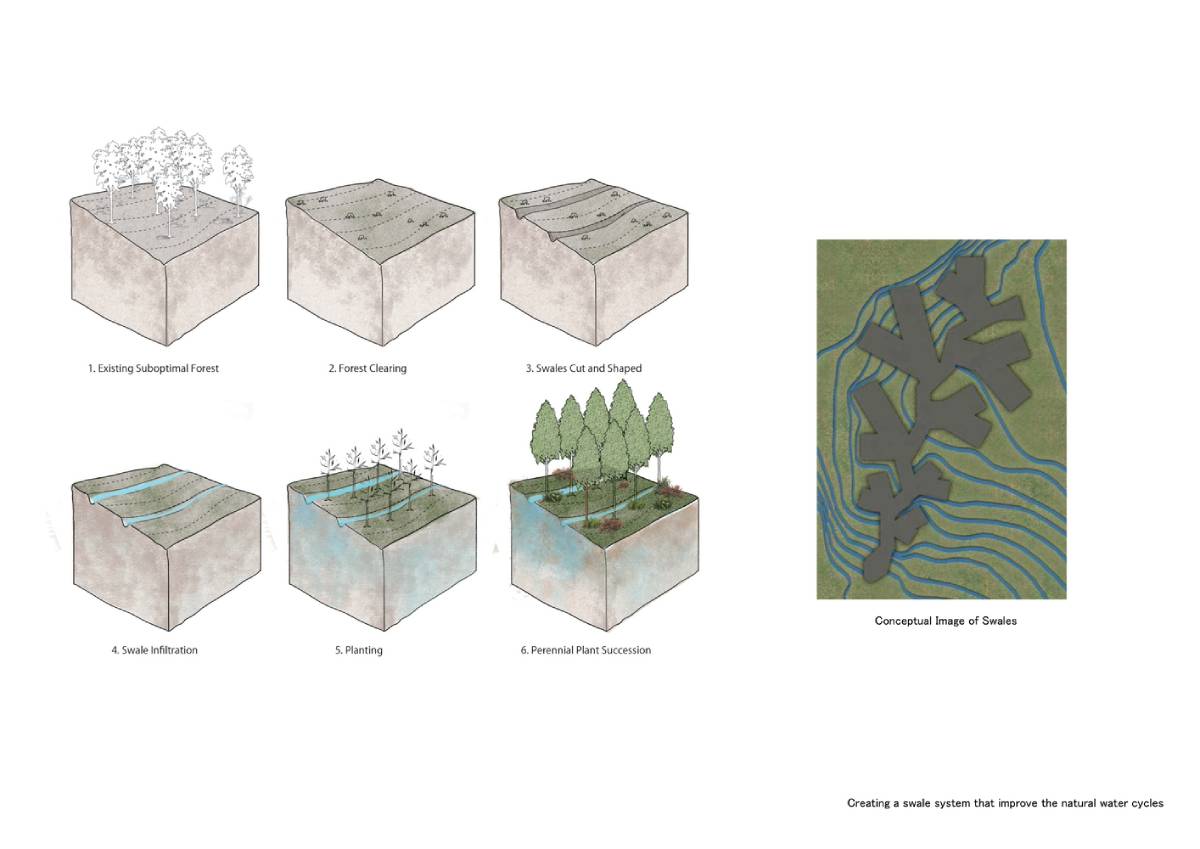
The construction keeping the tone of the design philosophy is chosen to be heavy timber. The structure complements the spatial gestures and is laid out in a staggered sequence, like a forest grove creating frames for the surrounding flora. Between glazed enclosures and controlled environments, the winding form of the building lends itself to creating a microclimate of gentle shifting air pressures within the building.
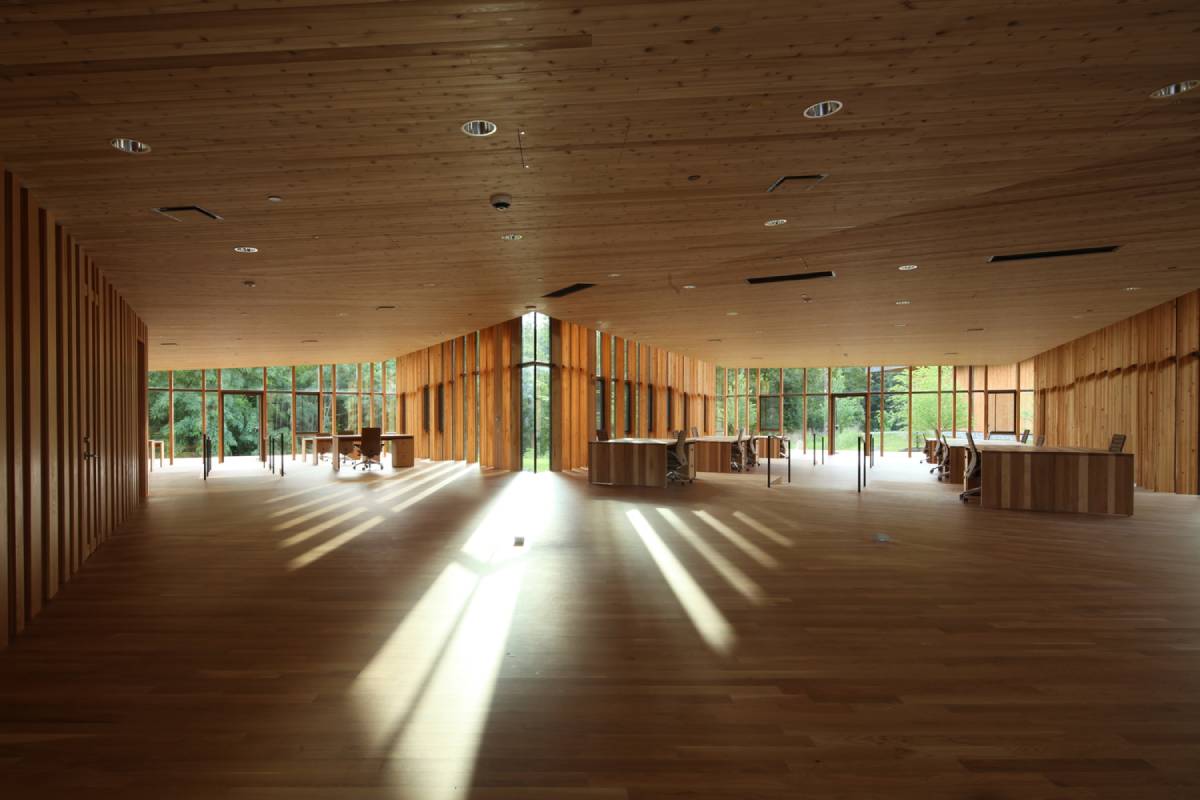
Utilizing the site factors for its best uses, the project is protected from the harsh winds by the evergreen trees, while the deciduous ones control the light conditions around the season. Architecture and landscape design work together to gather rainwater and convert it into groundwater. This is done in a carefully orchestrated way that pulls inspiration from Native American sensibilities towards natural processes, where the long-term cycles that could take thousands of years are cherished. JST Harrisburg Production Engineering Center does not emphasize the Modernist priorities of rational and the immediate. Instead, it embraces prioritizing and caring for the next seven generations that will come after us.
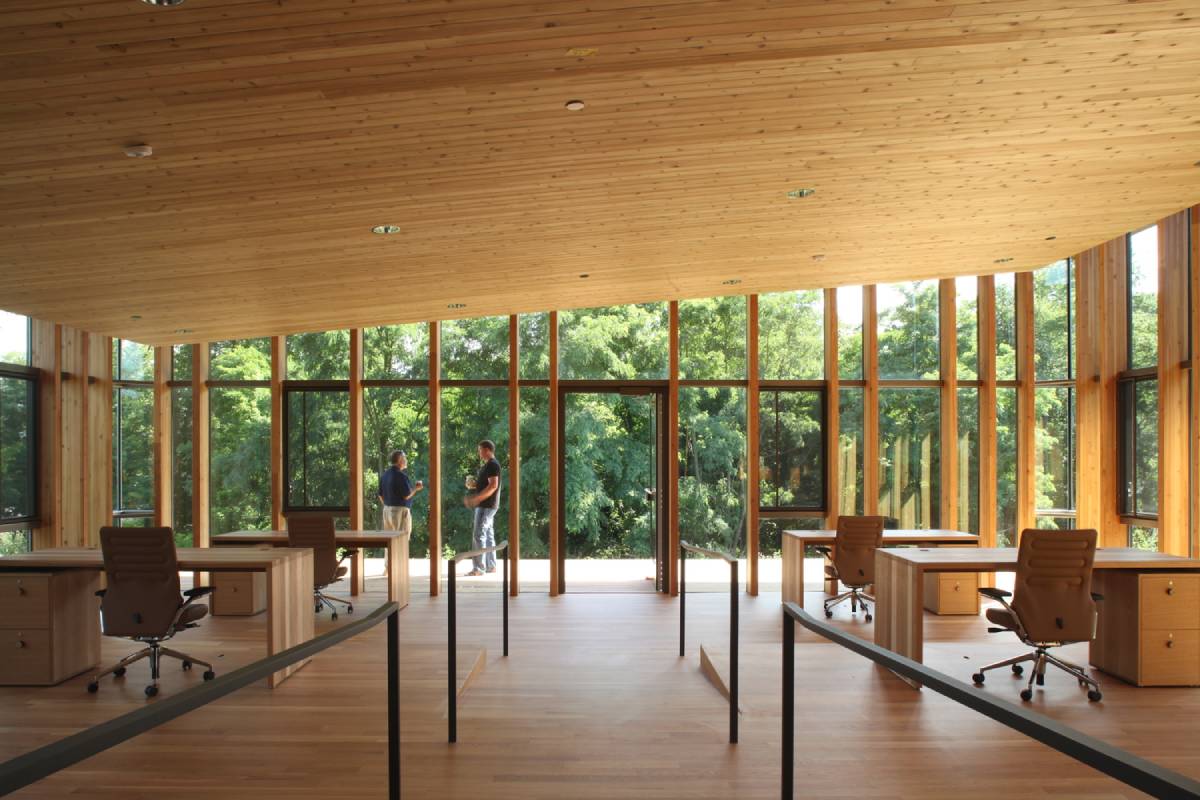
Project facts
Architects: Ryuichi Ashizawa Architects & Associates, Arcari + Iovino Architects
Location: Pennsylvania, United States
Area: 79300 ft2
Year: 2021
Manufacturers: Holophane, Mondo, ASB Squash, Gared, Hussey Seating, Myrtha Pools USA, Neptune Benson
Structural Engineering: Hirokazu Toki, Takuo Nagai
MEP Engineering: Princeton Engineering Group, ES Associates
Landscape Design: WIN Landscape & Design, Izumi Okayasu Lighting Design Office, Atsushi Sugio Lighting Design Office
Civil Engineering: Hoover Engineering
All photographs © Kaori Ichikawa
