Submitted by WA Contents
ADEPT and Karres en Brands reveal plans for Garden City 2.0 in Germany
Germany Architecture News - Dec 18, 2021 - 16:40 4893 views
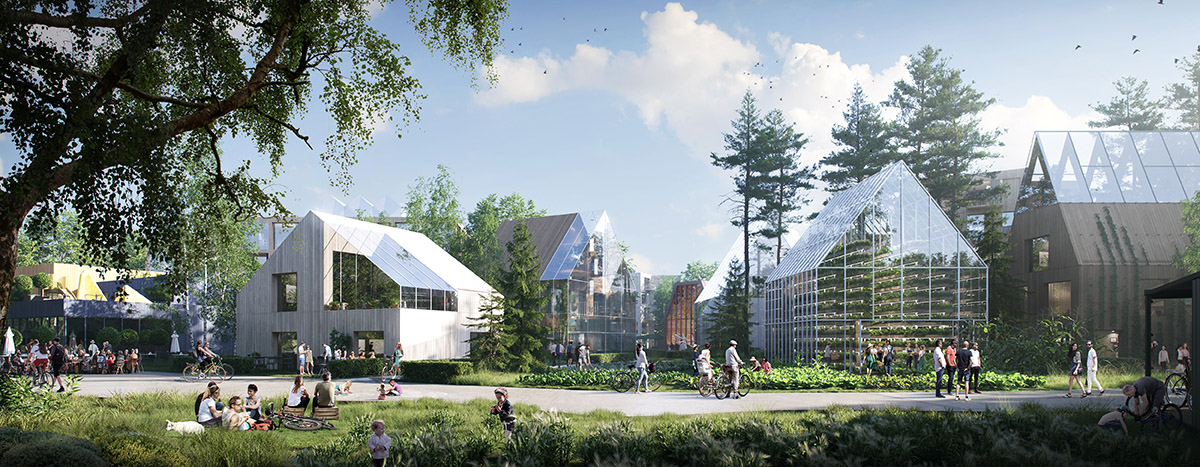
Danish architecture practice ADEPT and Hilversum-based practice Karres en Brands have revealed plans for a new masterplan, called WoodHood – Garden City 2.0, in Köln, Germany.
The team has won a highly ambitious 80-ha (800,000-square-metre) urban development in Köln, Germany inspired by The Garden City, which will serve for 8,000 residents.
WoodHood reflects an alternative approach to the future of urban development, allowing both sustainability and landscape to become primary drivers of urbanism.
Defined by the existing landscape and its cultural traces, the WoodHood project is conceived more than the classic garden city. "The future of urbanism is green, sustainable and collective," said the design team.
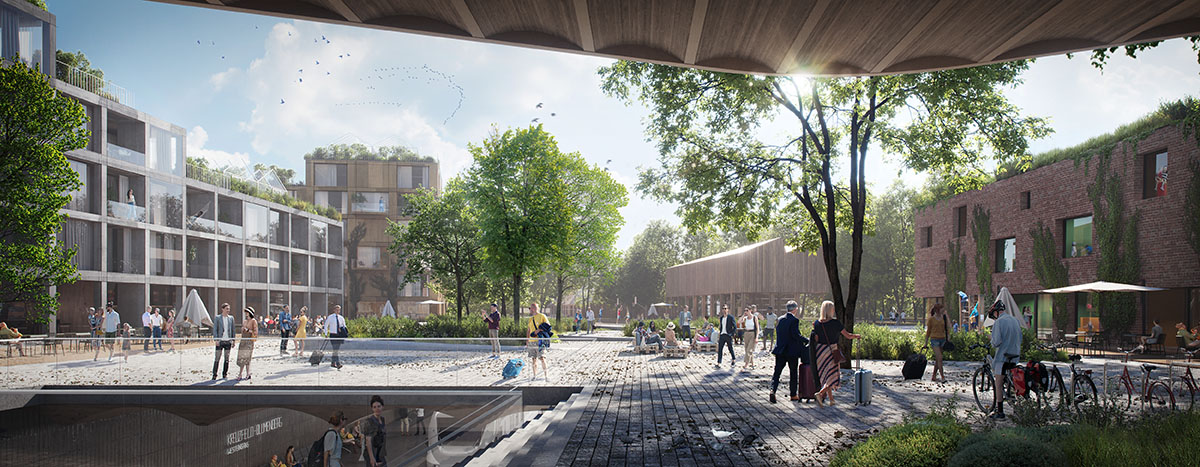
With a convincing proposal for the future of Kreuzfeld in Köln, WoodHood, ADEPT and Karres en Brands with collaborators Argus and Metabolic, pays tribute to Ebenezer Howard’s well-known plan.
A the design team highlights, it is a vision for a new typology of urbanism, one that requires a different approach to planning – a courageous way of rethinking the connection between city and landscape.
The immense landscape of the site has inspired an alternative approach to the development of a new urban district in a unique location.
Instead of defining the urban structure by typologies, buildings, streets or even technology, in WoodHood, the urban layout is defined by the landscape and its cultural traces.
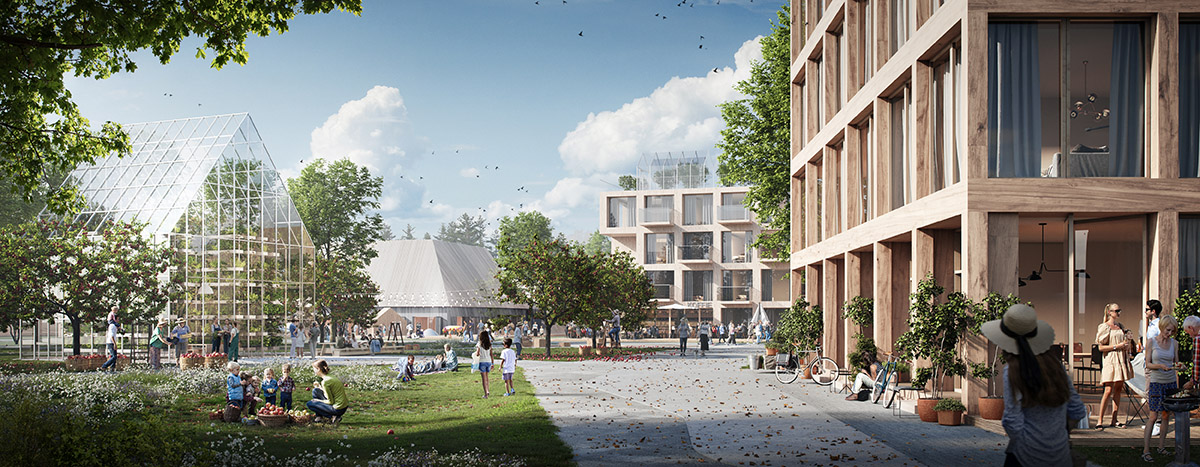
The architects draw inspiration from the local history of settlement, the nature and the surrounding forests; its framework defined by soil types, planting, the use of water, the play of sun and shade and the ever-changing seasons.
"The entire process for the development of the new district in Cologne Kreuzfeld, WoodHood, was designed with the future in mind and in dialogue with numerous local stakeholders to ensure local anchorage," said Martin Laursen, partner ADEPT.
"The WoodHood is a new type of city where you live in collective communities in close relation to the nature. The overall approach is pushing the boundaries to create a pilot project for future sustainable urbanism."
"WoodHood consist of a series of urban clusters with varied densities and character - from more urban and defined to more nature and a porous structure. The design and its integration with the landscape ensures both urban quality and connections to the existing city from even the first phases," said Darius Reznek, partner Karres en Brands.
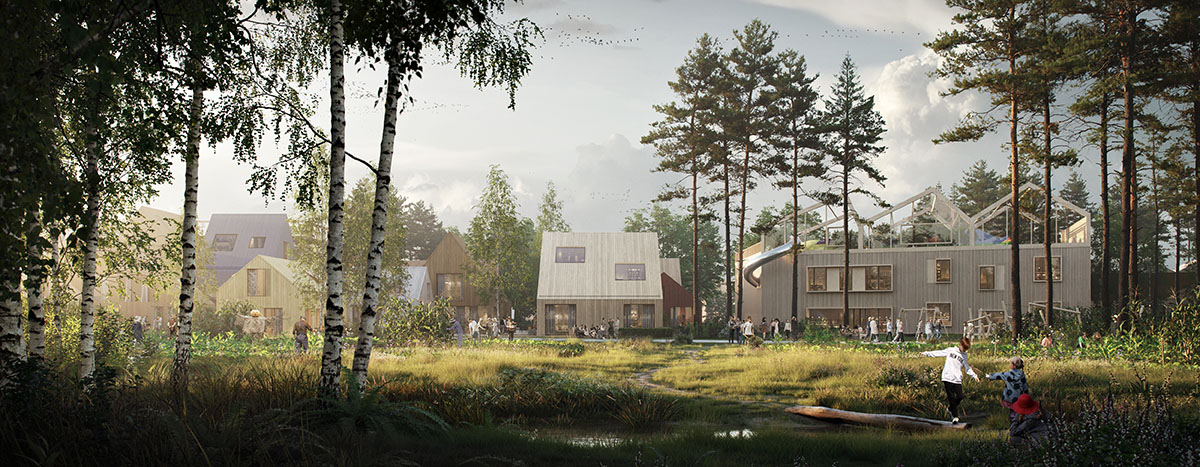
WoodHood will not be a simple extension of the existing city but will be a district in its own right. The masterplan consists of 5 individual areas, titled "hoods", and each hood with its own character and tailored functions.
Combining an urban structure with an almost village-like community, the project defines a new kind of city typology. A major focus will encourage community, according to the design team, as well as collective and shared functions to minimize private space and enhance the quality of public spaces.
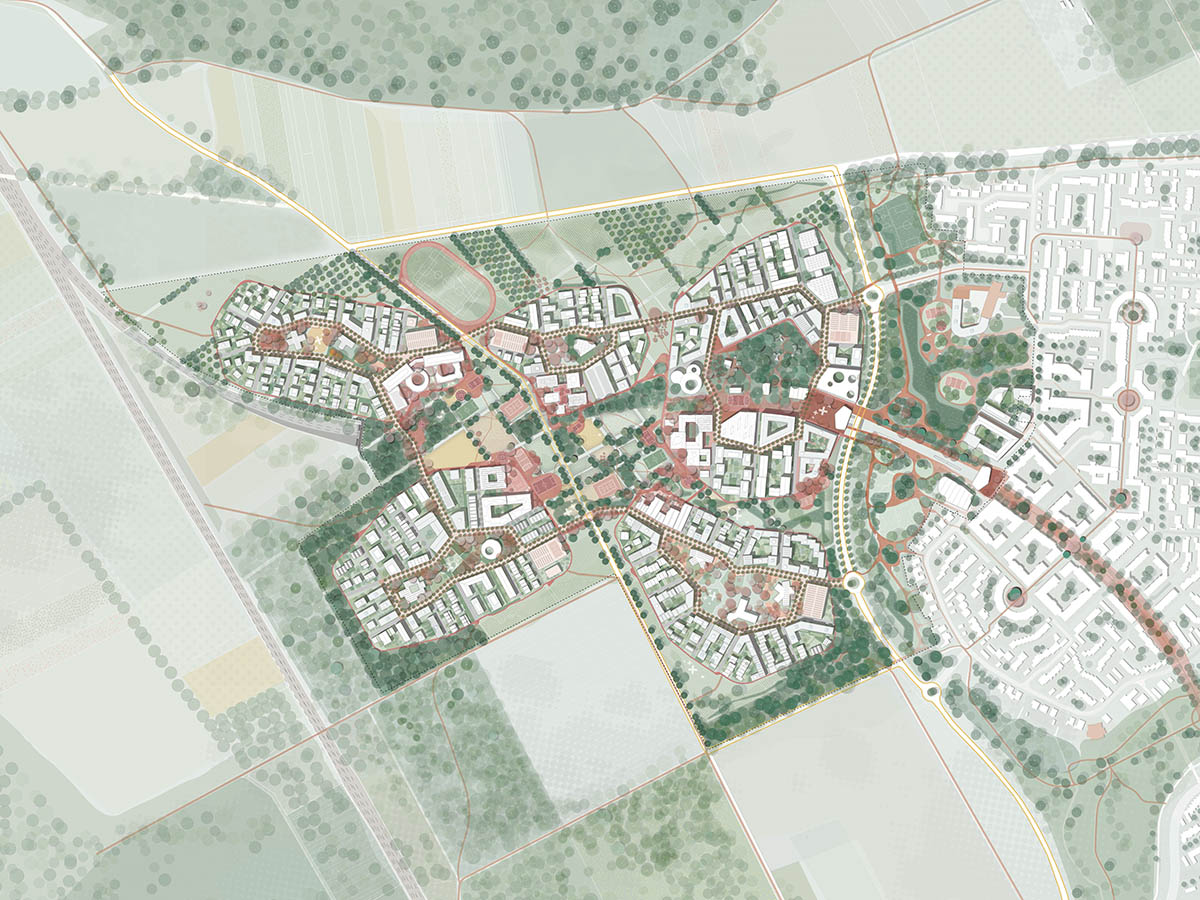
The historic landscape structure of woods and fields is integrated into WoodHood making space for both active and recreational programs. At the same time, the plans include open green spaces form a complex ecosystem that serves climate protection, water storage, micro climate and ecology.
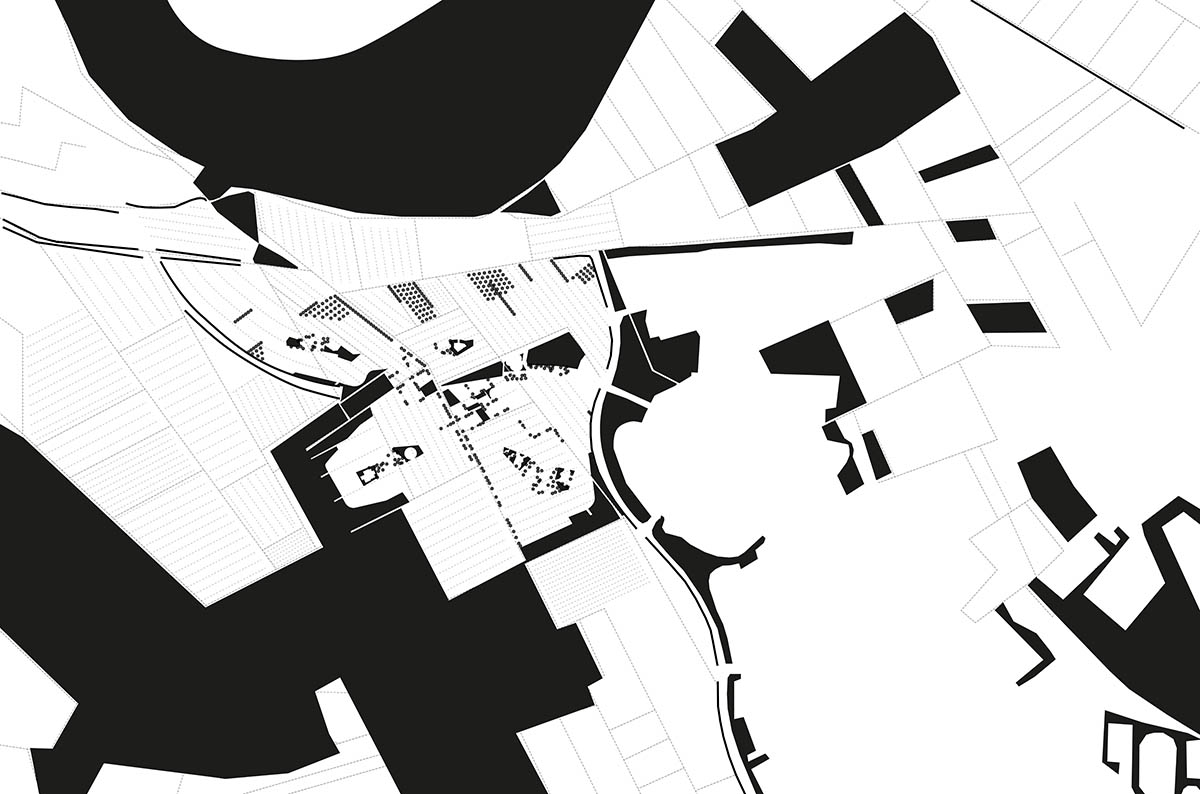
The mobility network is based on a fine-grained network for bicycle and pedestrian traffic. A differentiated network of paths makes the use of bicycles or walking within the neighbourhood attractive and ensures a very good connection to the existing city. Access for motorized individual traffic is allowed, but not encouraged.
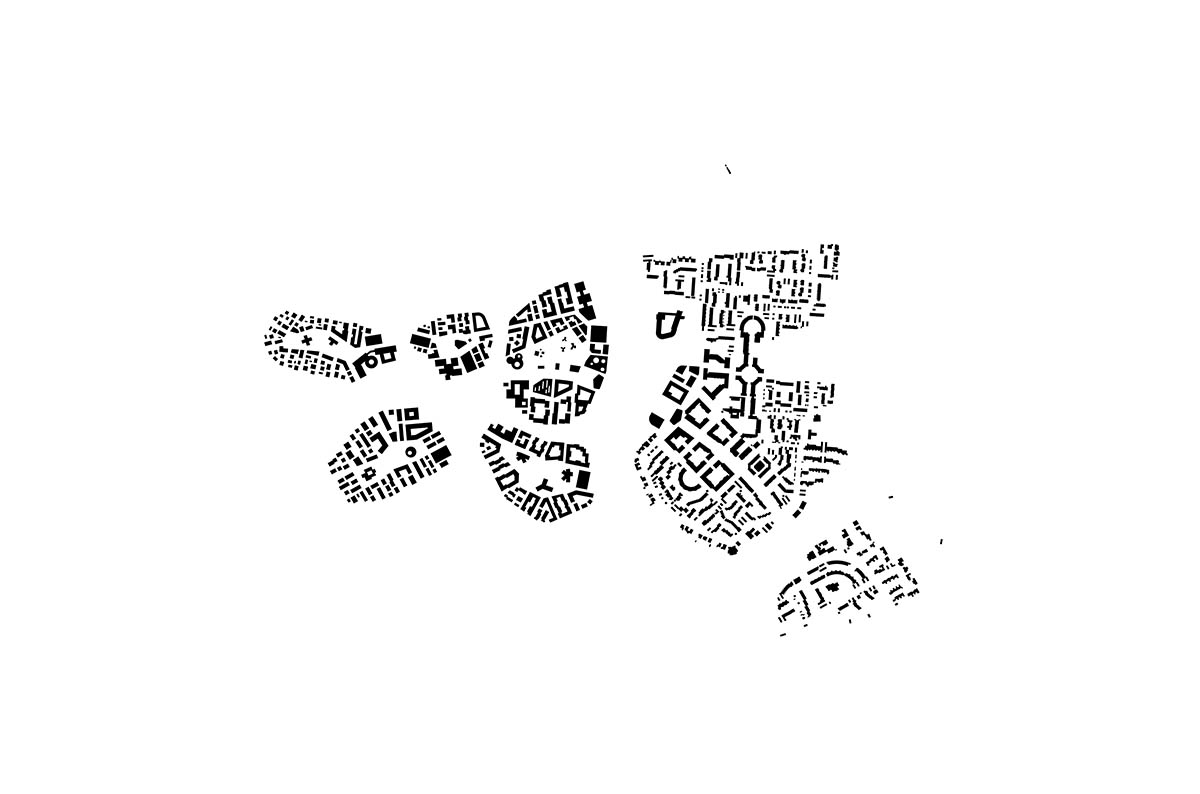
"... the selected design corresponds to our great ambitions and our high standards, because we want to launch a particularly innovative, sustainable and multi-layered urban development and open space concept. We also place high demands on the issues of environmental compatibility, energy efficiency and sustainability," said Mayor Henriette Reker.
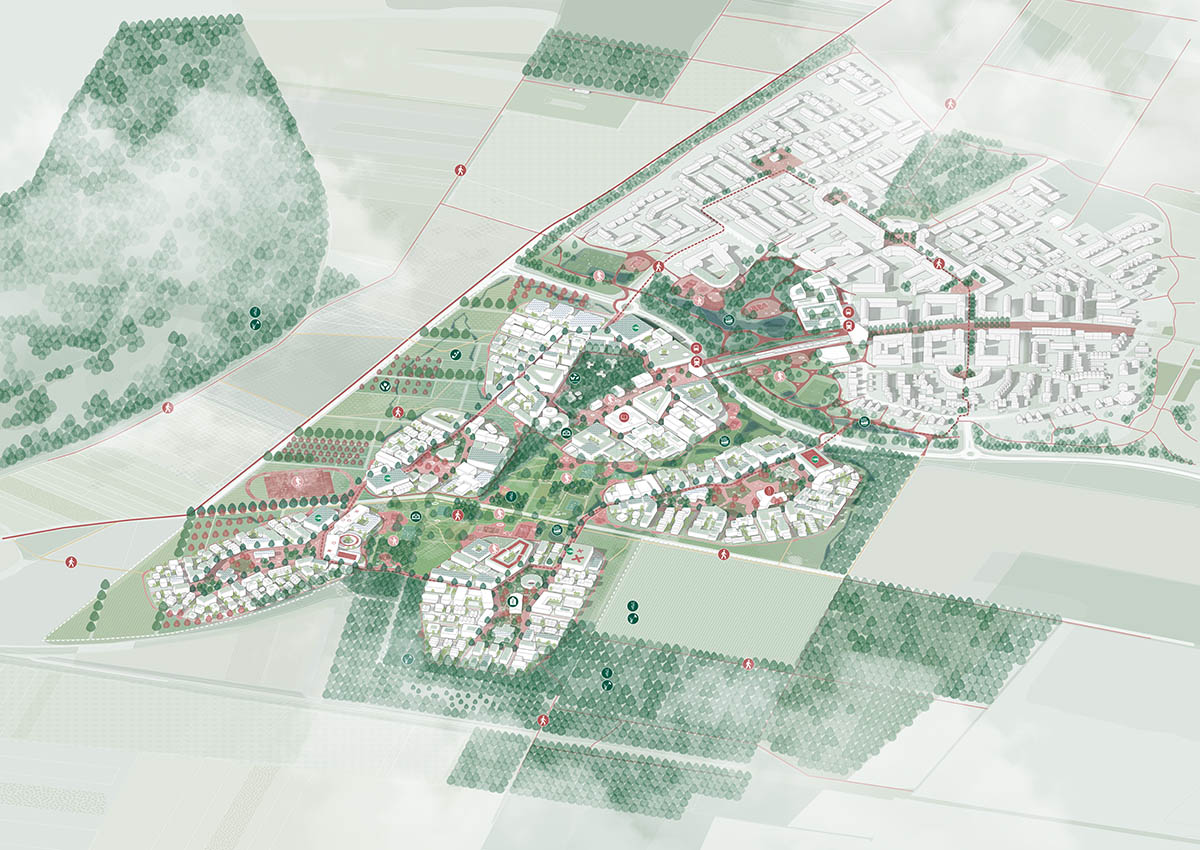
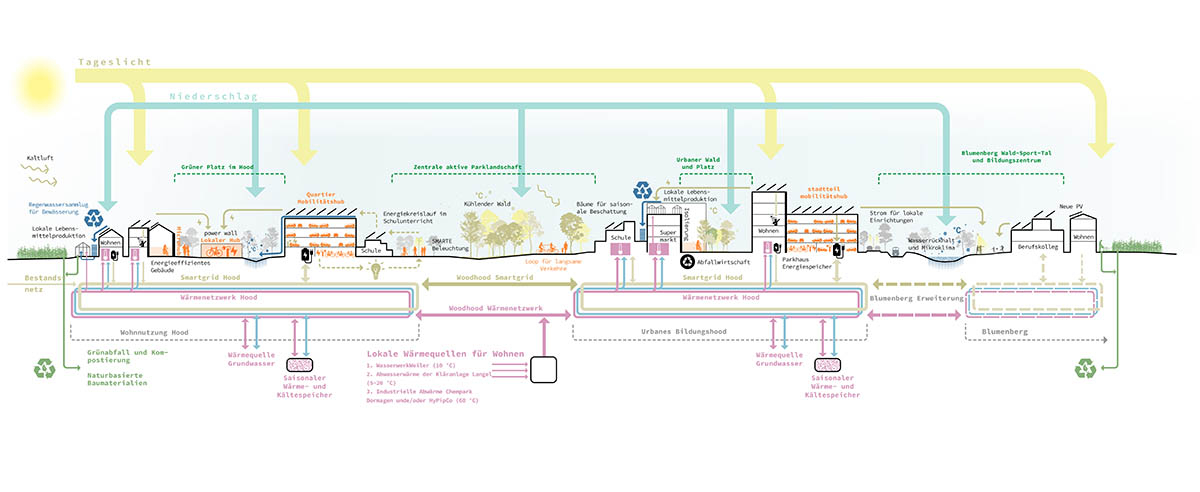
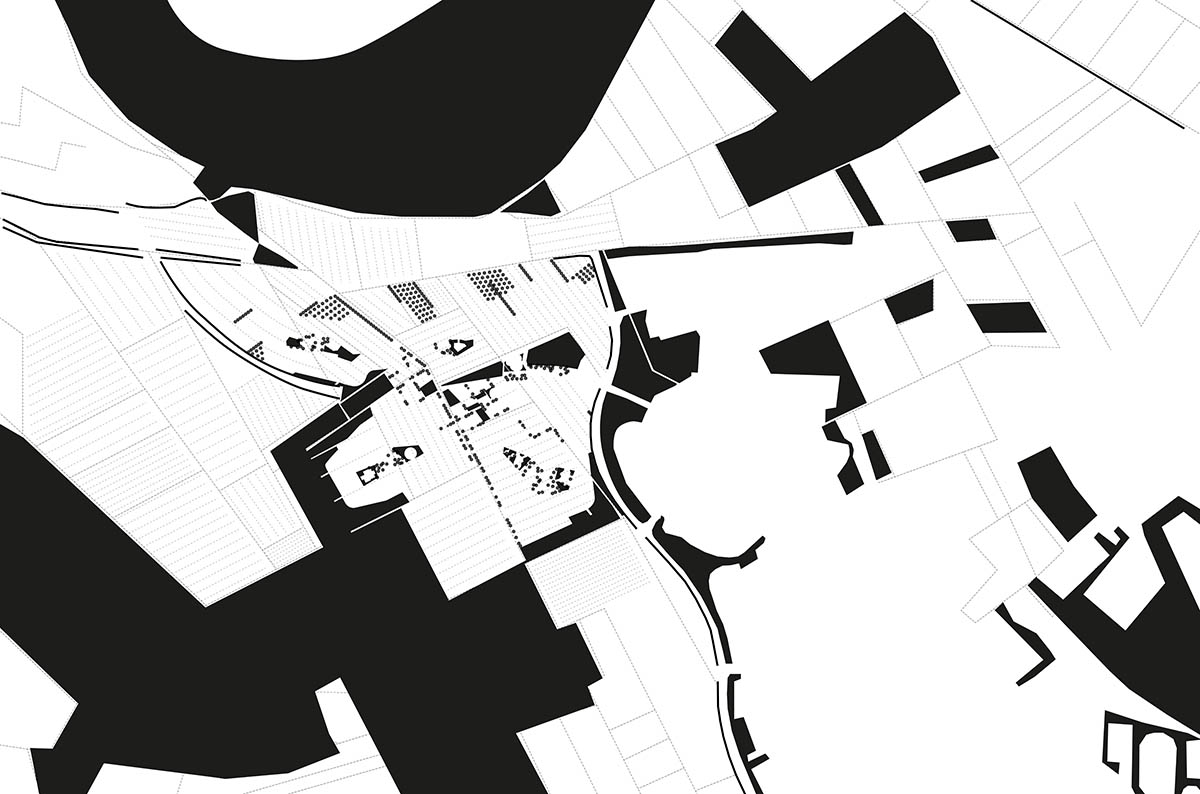
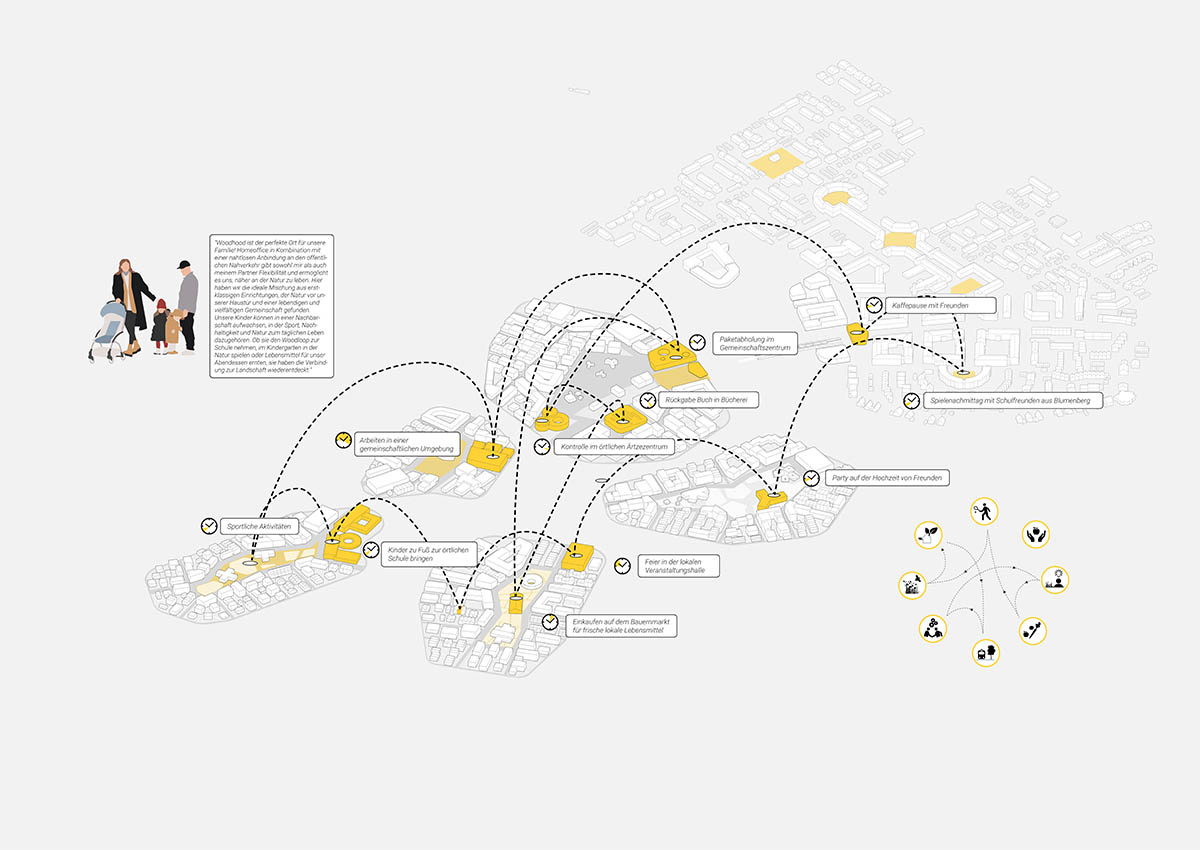
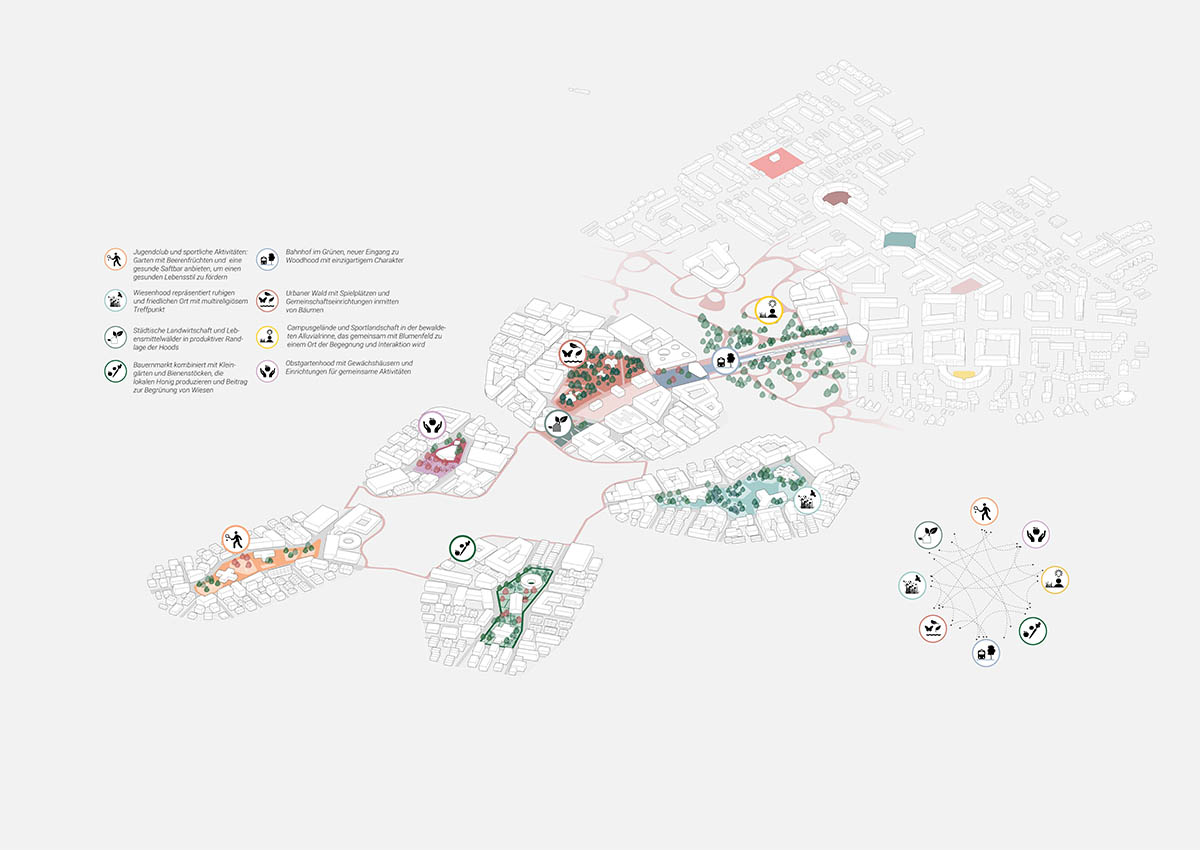
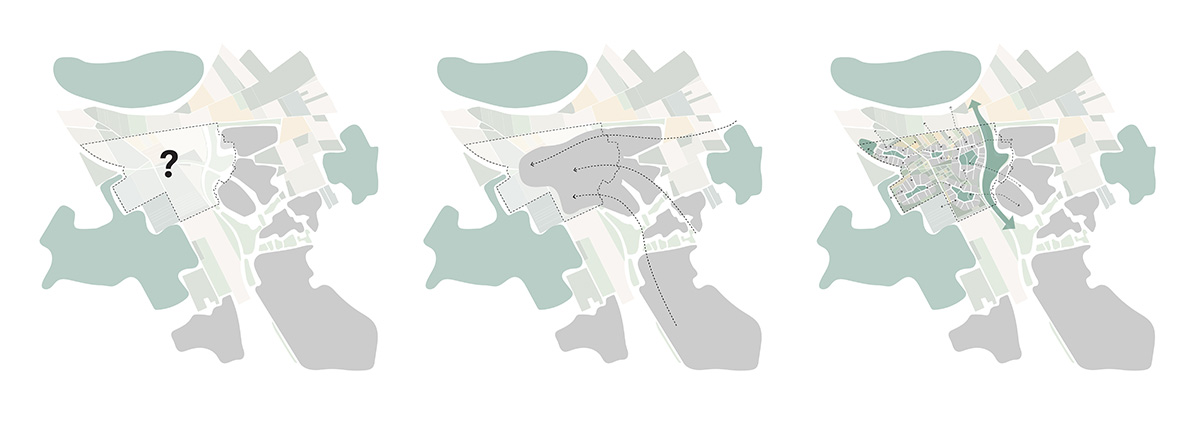
ADEPT recently completed an industrial-looking new Aarhus School Of Architecture in Denmark. The firm is currently working on one of Germany’s largest CLT buildings in Hamburg.
Karres en Brands with Citymakers recently won an open international competition to design Saratov's City Centre in Russia.
Project facts
Project name: WoodHood – Garden City 2.0
Location: Köln-Chorweiler
Size: 80 ha mixed program / 8.000 residents
Planning: 2021-2022
Plan / landscape: ADEPT + Karres en Brands
Energy consultant: Metabolic
Mobility consultant: Argus
All images courtesy of ADEPT + Karres en Brands.
> via ADEPT
