Submitted by WA Contents
ADEPT completes industrial-looking new Aarhus School of Architecture in Denmark
Denmark Architecture News - Oct 04, 2021 - 14:30 8831 views
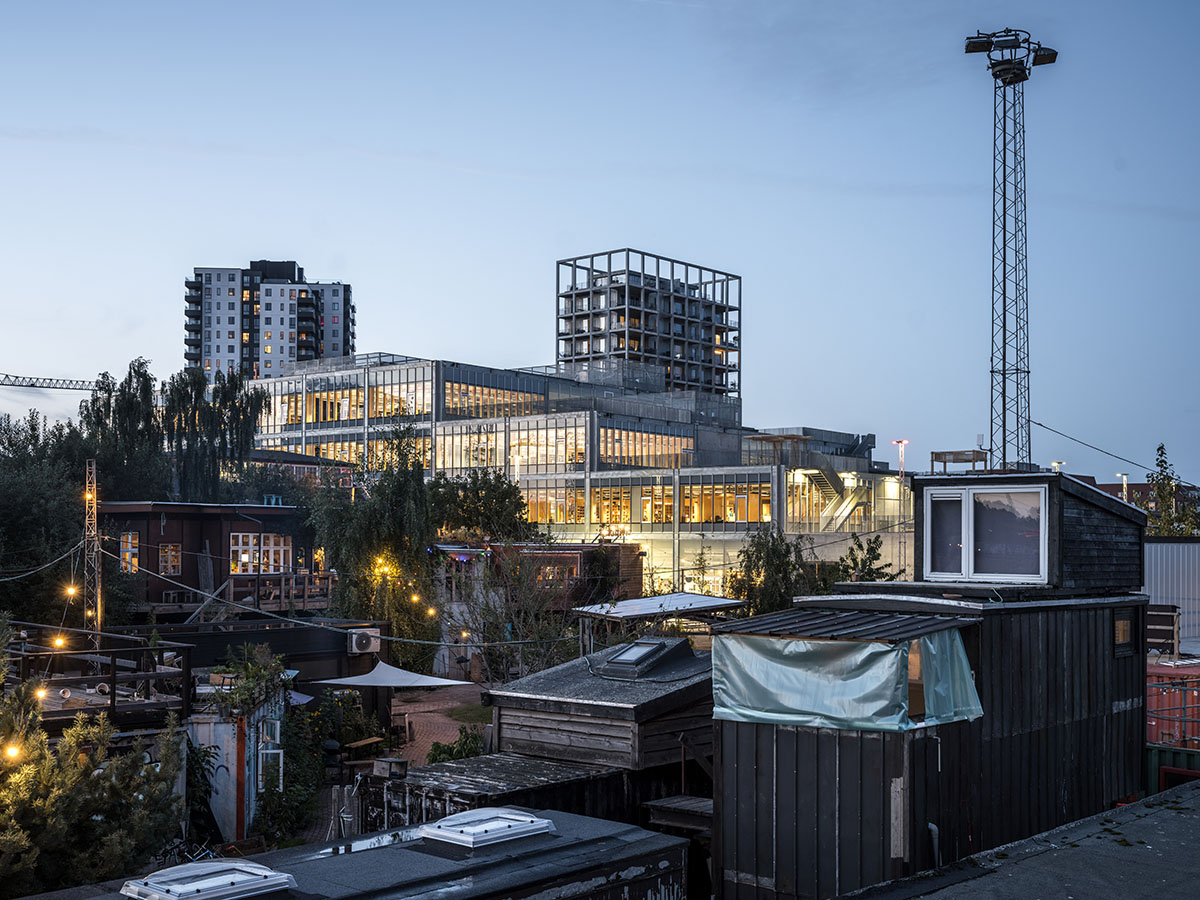
Danish firm ADEPT has completed the new Aarhus School of Architecture in Denmark with an industrial-looking structure that allows multiple alterations in the building's layout.
Conceived as a factory for architecture, ADEPT is inspired by 21st century learning principles, the new Aarhus School of Architecture was designed as an incubator for architectural experiments, workshop-based learning and unplanned synergies between students.
The studio kept the language of the structure as raw as possible in which the building almost resembles an industrial building.
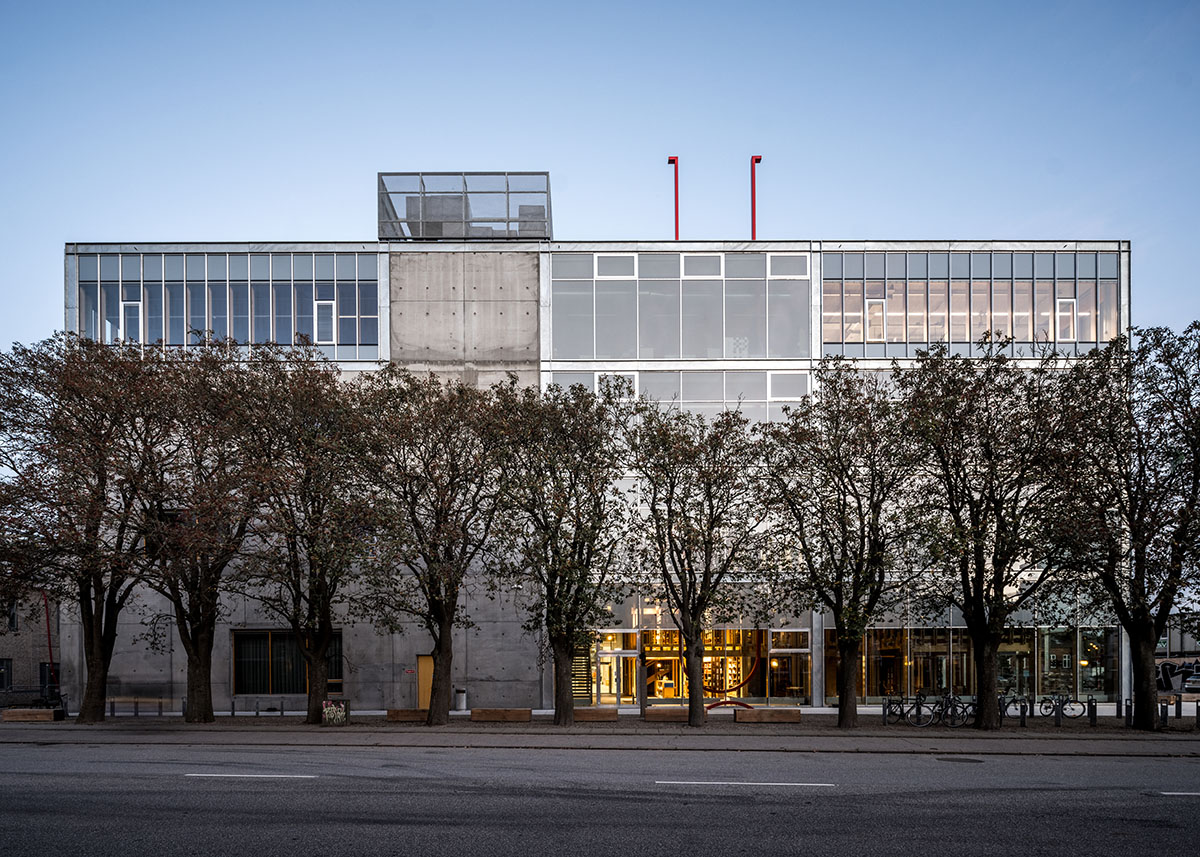
At the first glance the architects refined detailing and strong spatial organization to deliberately communicate how a building is constructed and how to refine a design through a few carefully selected materials and how to allow architecture to step into the background as a flexible framework for activity.
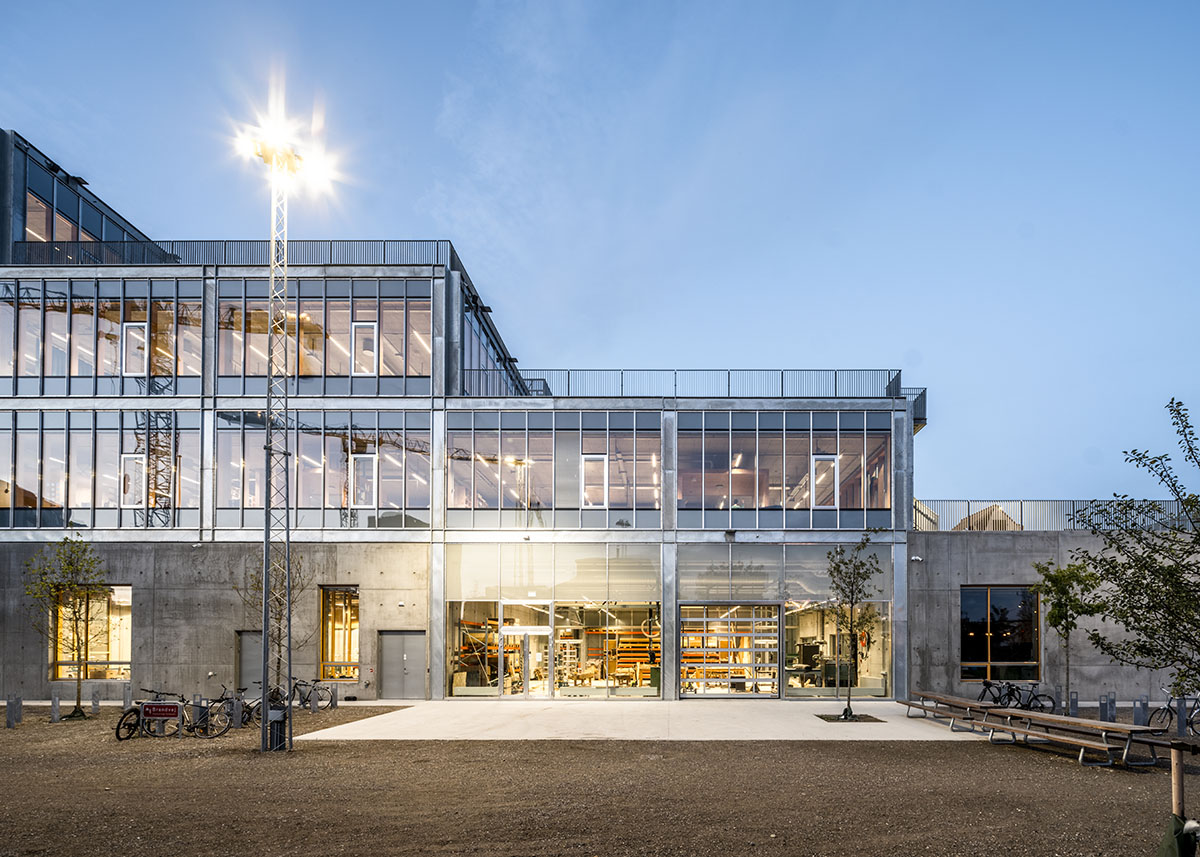
Covering a total of 12,500-square-metre area, the building is located at a former railyard in Aarhus, Denmark and with its terraced appearance evokes the area's industrial history forming a raw authentic identity.
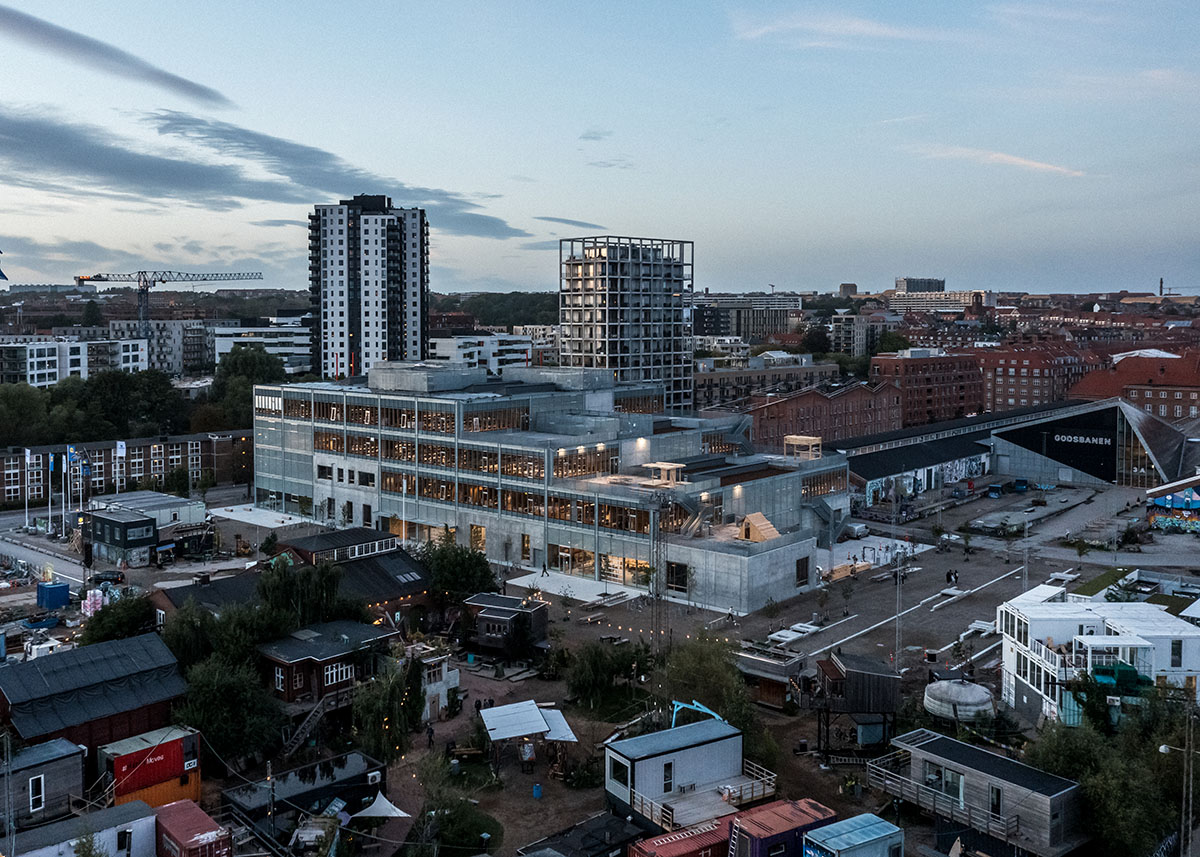
Described as "a laboratory for learning and exploring architecture, both inside and out", the building is characterized with its exposed materials and MEPs, as well as its industrial details, the building design adapts to this unkempt environment, its closest neighbor being Institute for X – an alternative self-build community of startups and culture.
The ADEPT team paid attention to "the intentional simplicity of the design" which articulates the school’s need for functional and robust spaces.

The completed building allows the tutors to experiment with new and contemporary ways of architecture education, while at the same time providing a stronger spatial identity that matches the ambition of being one of the best architecture schools in Europe.
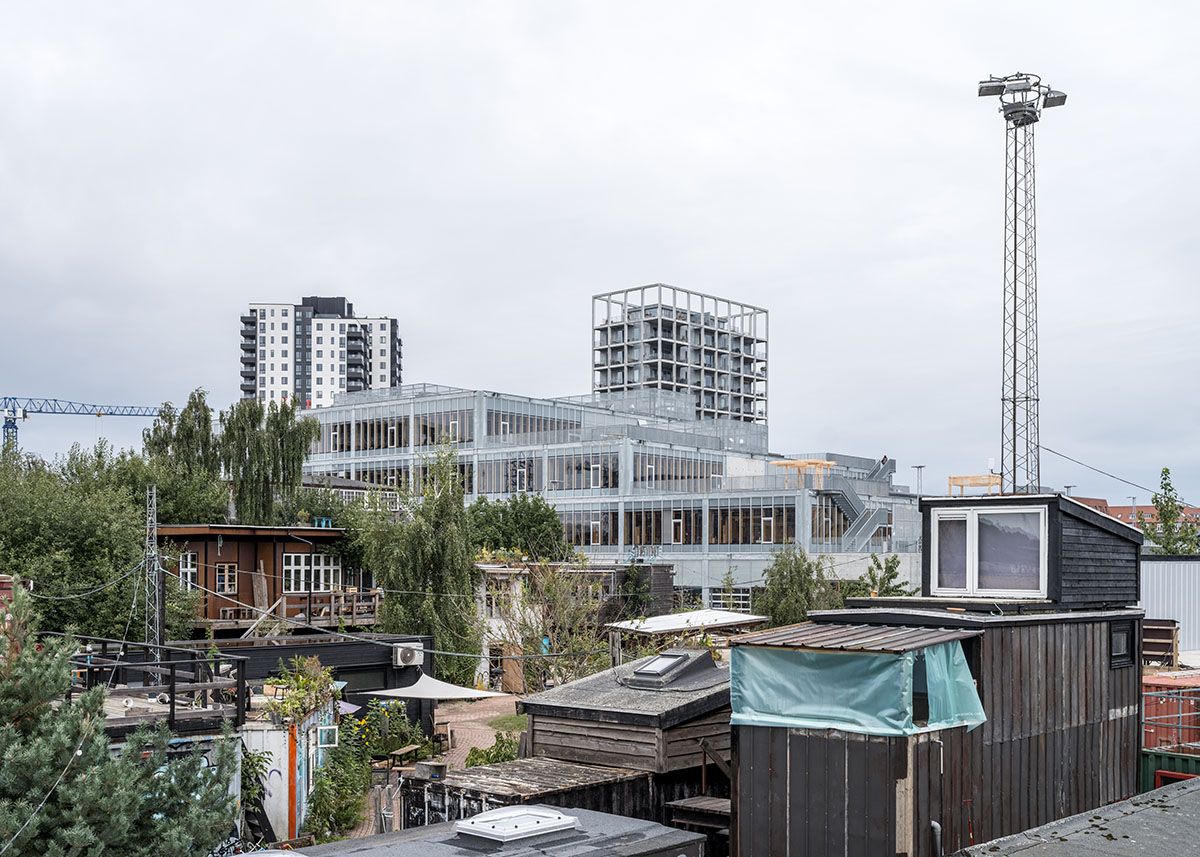
ADEPT said that "the new building is the school’s best showcase allowing activities to become visible to the public, just as the spatial organization and interior transparency makes studio activities visible and present to all the students."
"From its former spaces hinting at individuality, this is architecture encouraging communities and synergies."

"The new Aarhus School of Architecture brings together ten former locations into one building. The dream was a robust structure, a living laboratory of architecture. This has inspired the workshop-like design, that presents itself like an anti-icon – an empty canvas made for ideas, creativity and learning," explained Martin Krogh, partner at ADEPT.
"The design allows interior and exterior spaces to blend, not only through literal transparency, but also by questioning what is the school’s space and what is the city’s."
"This means that both the surrounding urban environment and the curricular activities will shape the building in the future. It is a building that was designed to never be enough in itself – only through its occupants is it complete," he continued.
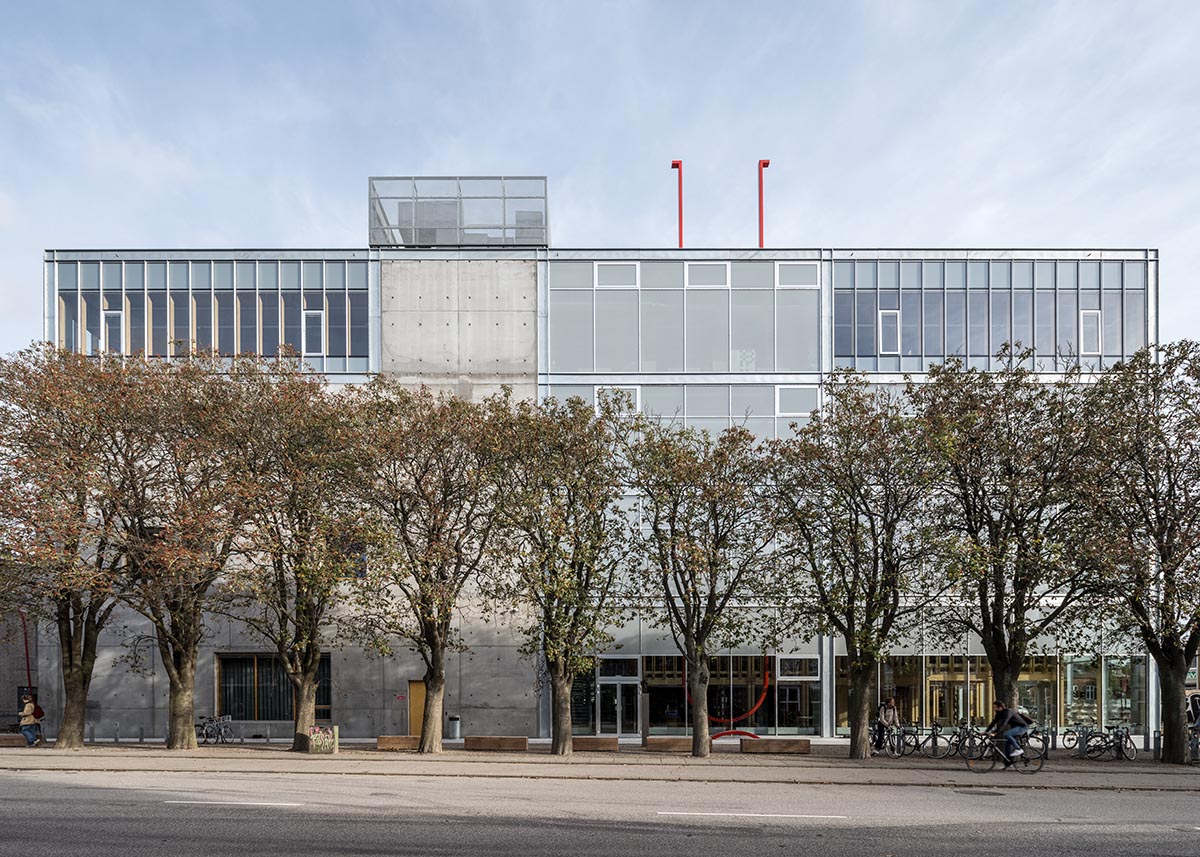
In the project, the team completed the building with design-integrated solutions and with the intention of maximizing spatial flexibility. By using a narrow material palette, it helped to reduce the building’s construction resources, including local production and transportation chains where possible.

Settling on concrete as the optimal solution when responding to the need for large-scale and resilient spaces, the team behind the project worked closely with the manufacturer to lessen use of material in the construction as well as to maximize use of recycled material.
Furthermore, the manufacturer was obliged to work with sustainable production encouraging zero-waste production.
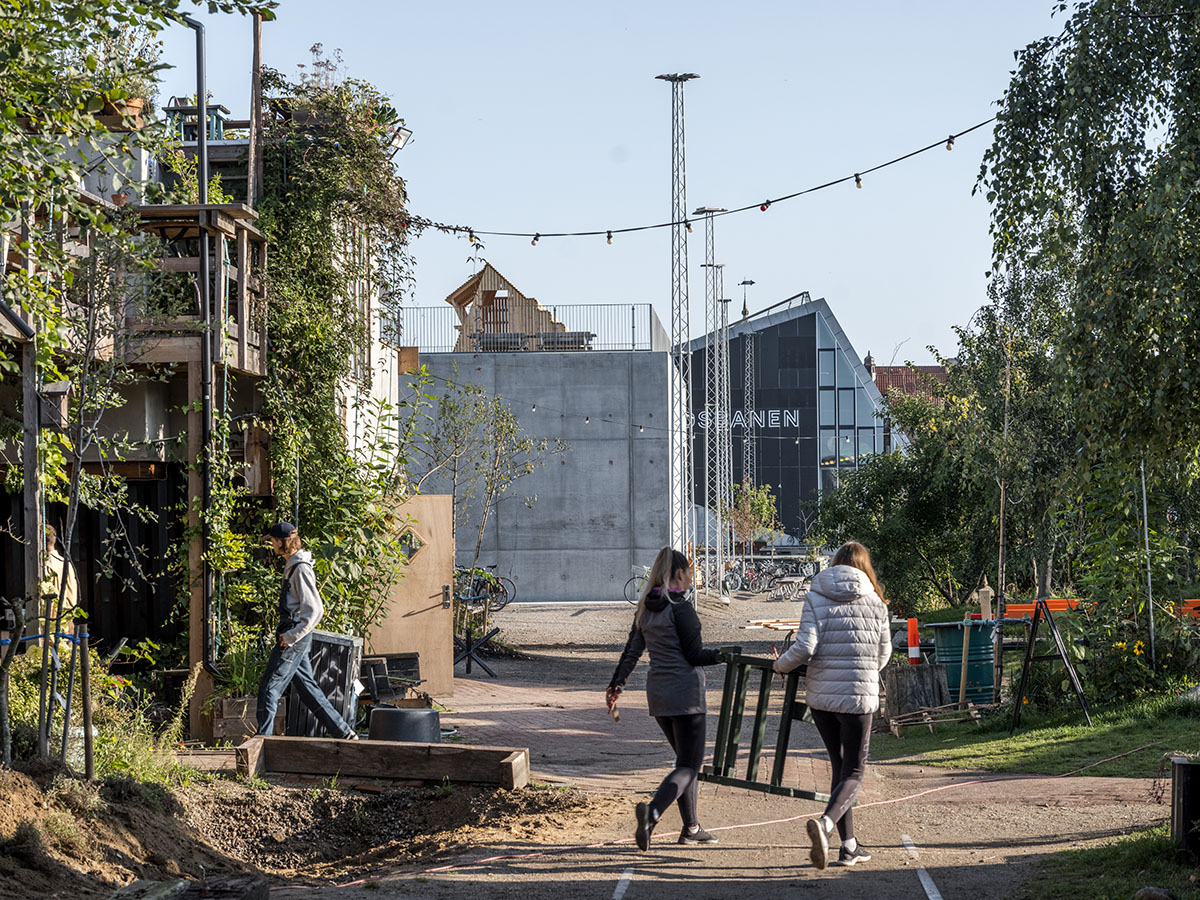
Other sustainable initiatives are based on using the upcycled wood floors made from leftovers from industrial window production and the large library structure spanning several floors.
For example, the library is partly made from an upcycled shelve system from a near-by historic building.
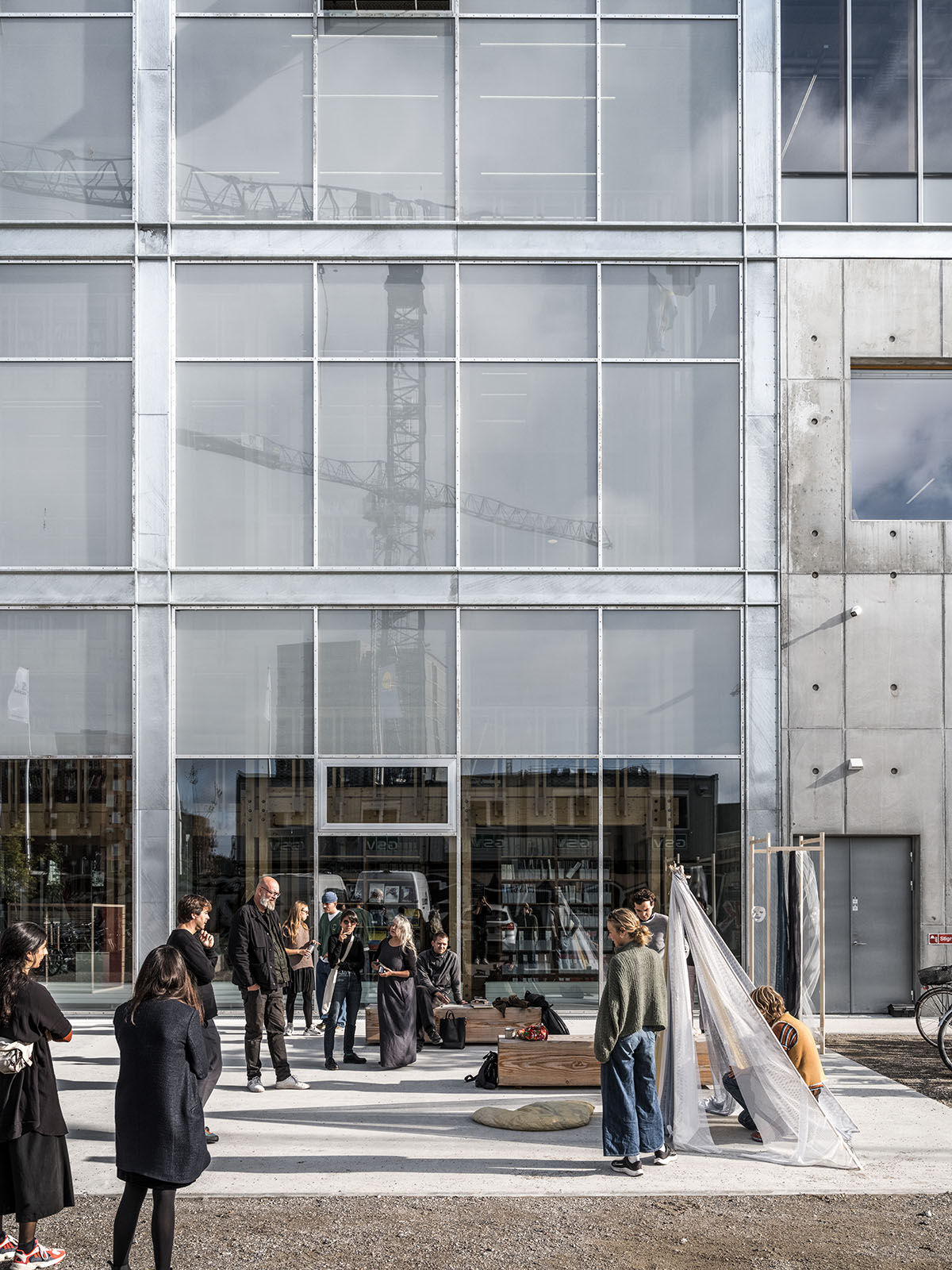
"The urban landscape surrounding the building is part of a research project aiming to upcycle leftover construction materials from building to landscape, testing climate adaption solutions and moving biotopes from one location to another," added ADEPT.
According to the studio, "the school will reduce their energy consumption with up to 50 per cent compared to the sum of their former locations."
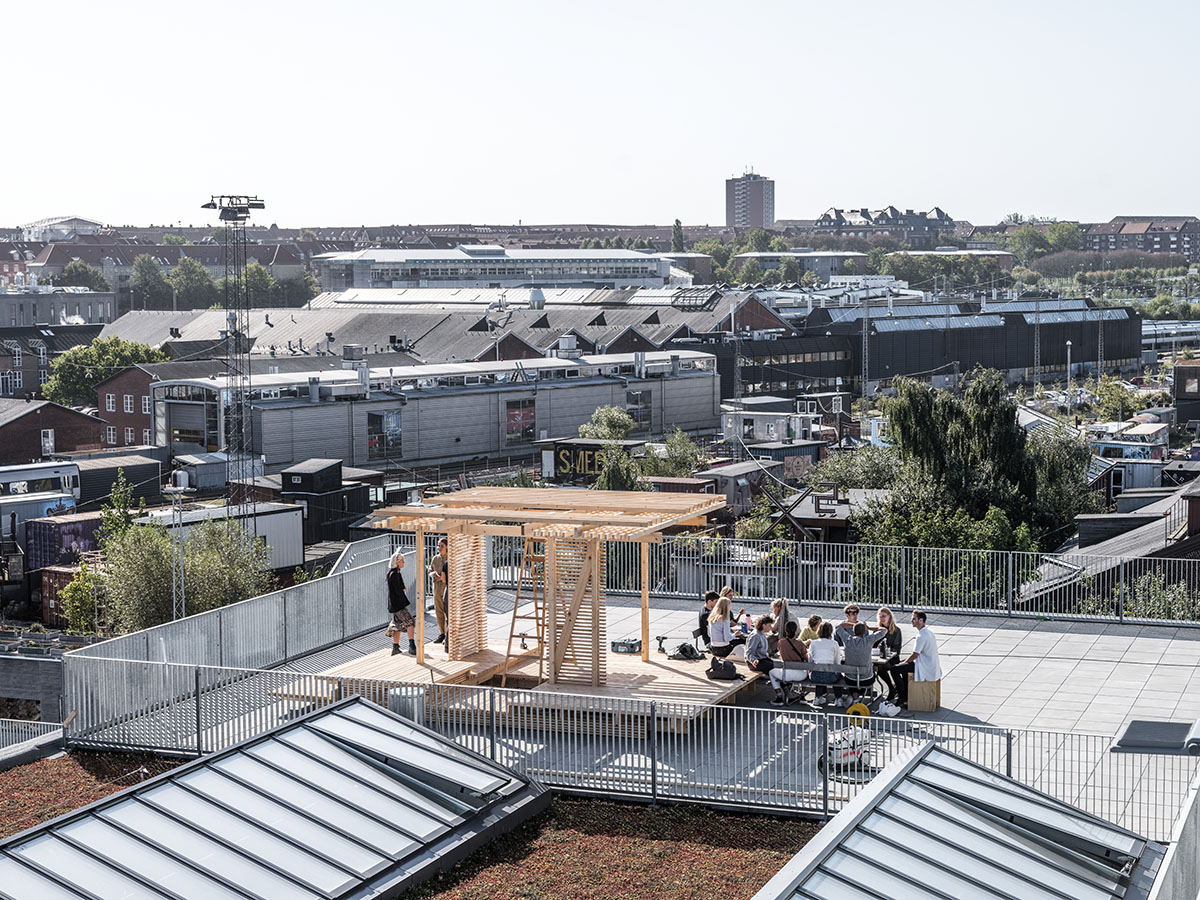
Designed through co-creation in an innovative partnering model, the new Aarhus School of Architecture shows an alternative direction for cross-disciplinary collaboration in the building industry.

The design is based on extensive user and neighborhood involvement and basically eliminated internal hierarchies in the project organization to promote a transparent development process and a strong ownership at all levels of the partnership.

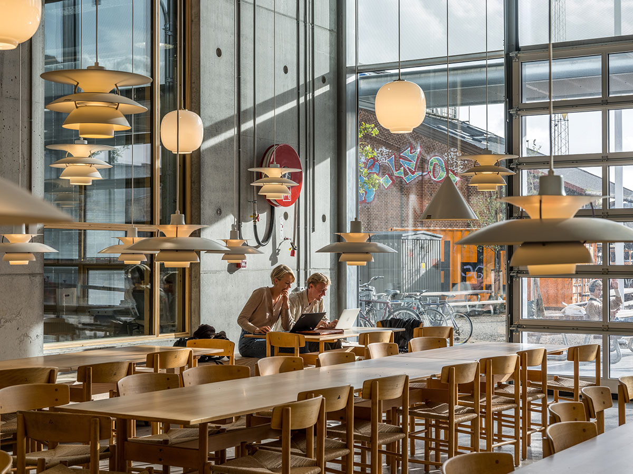
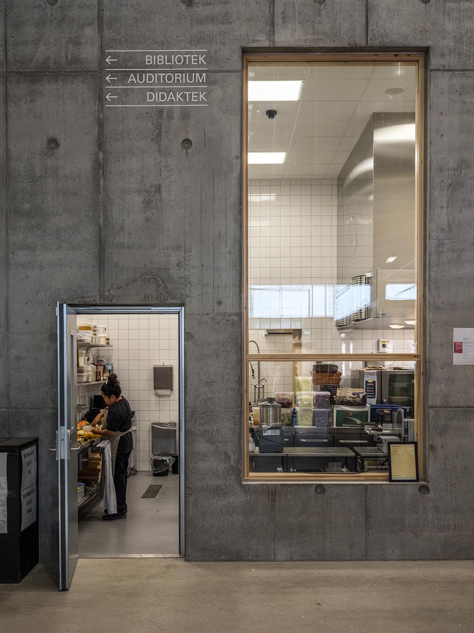
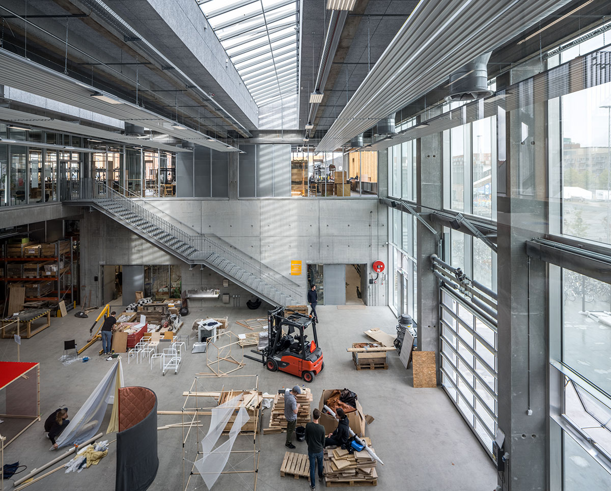
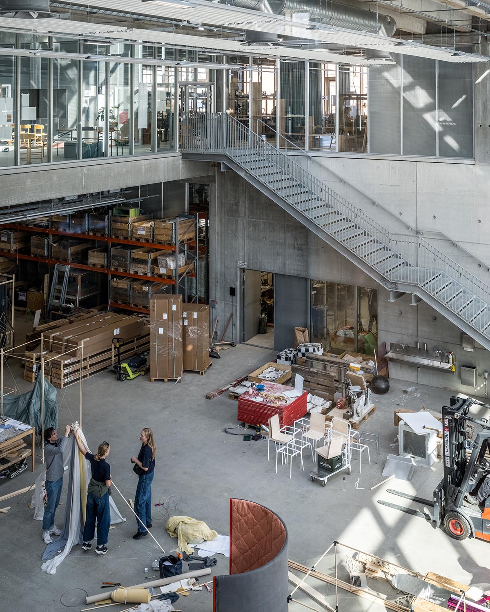
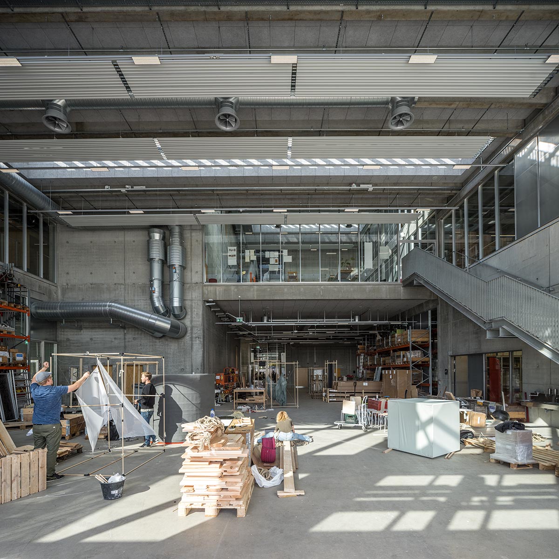

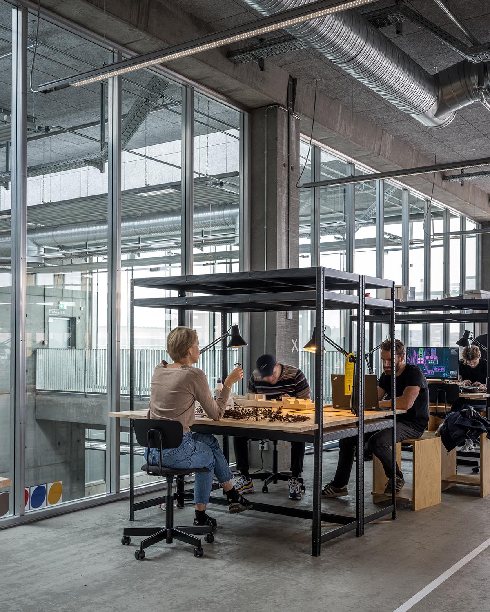
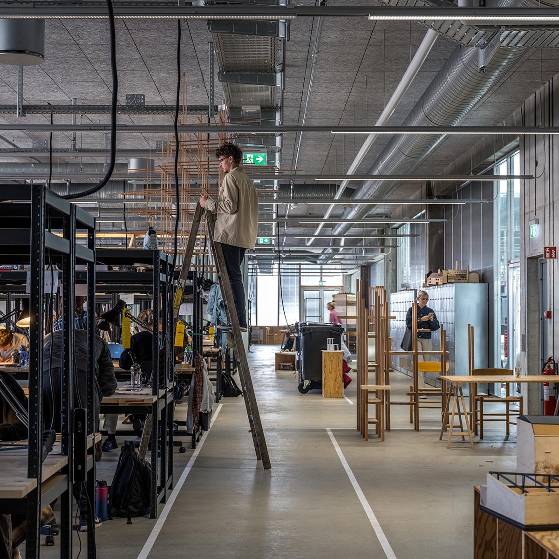

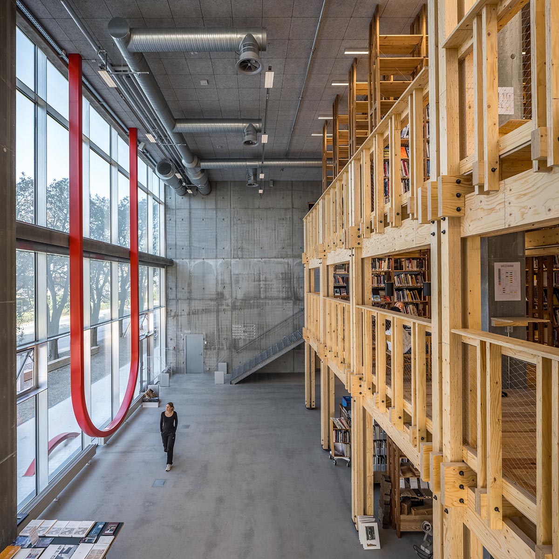
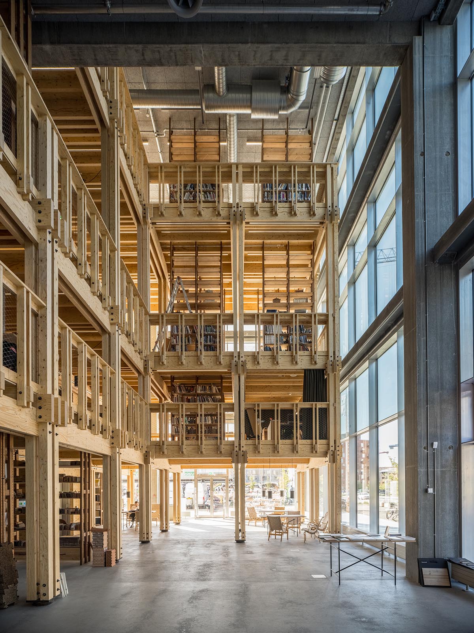
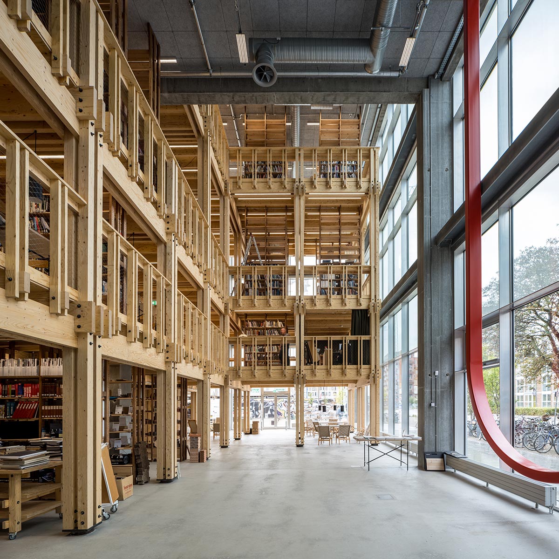
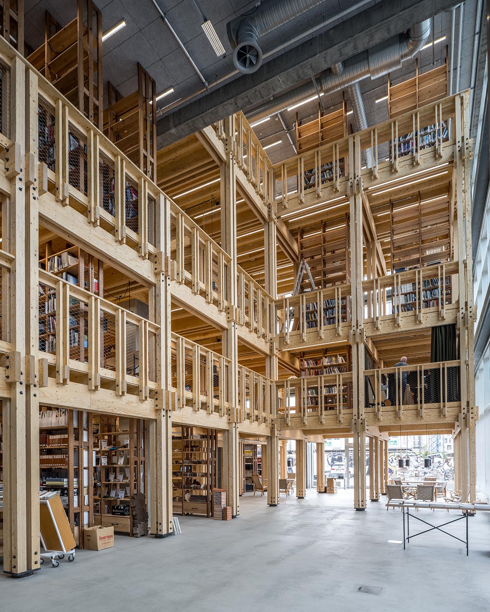

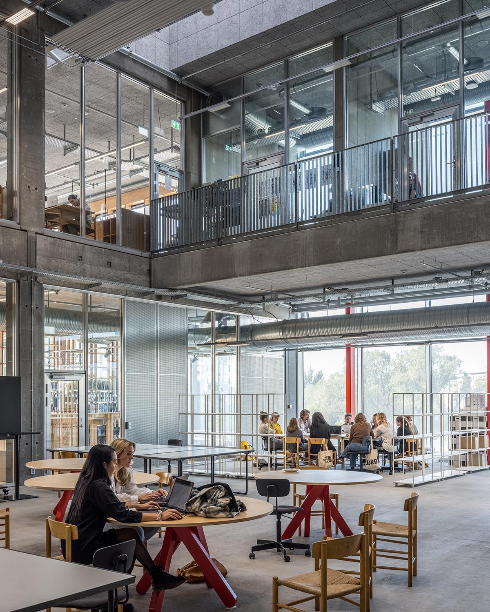

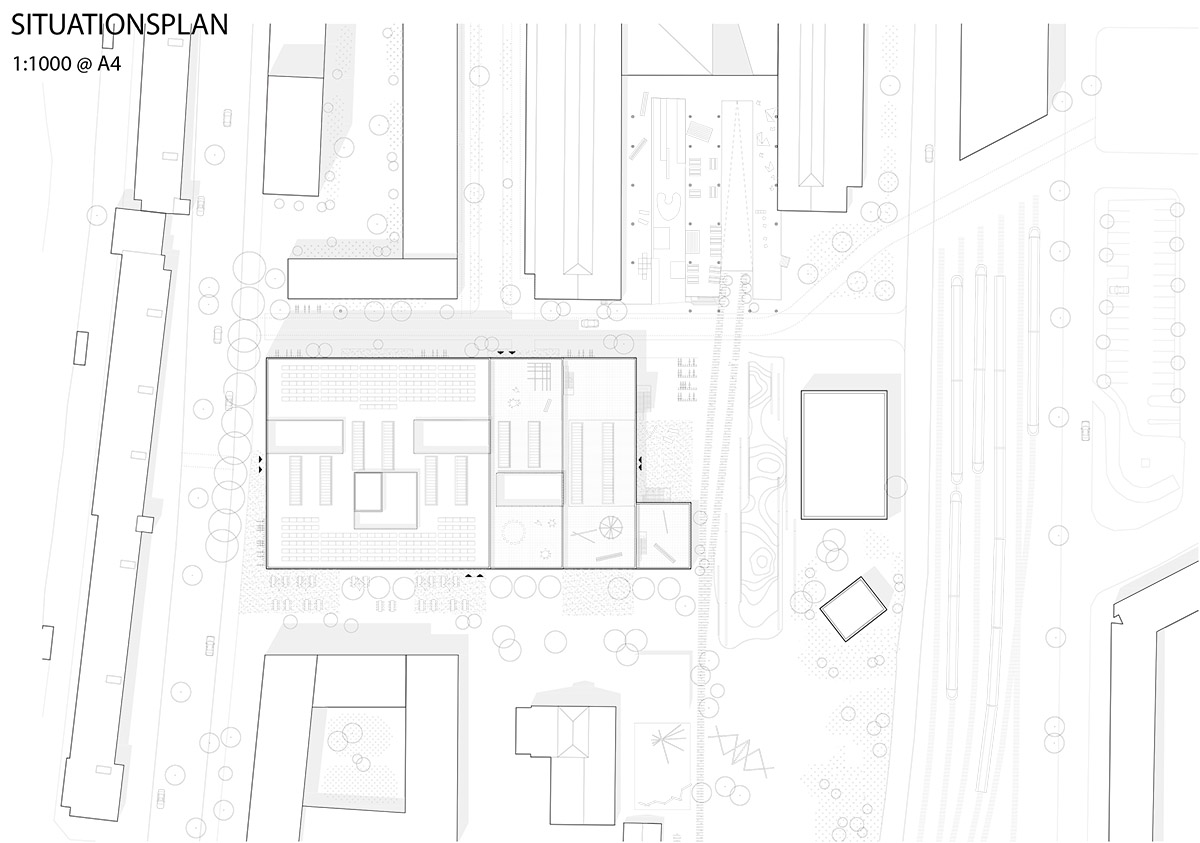
Site plan

Ground floor plan

1st floor plan

2nd floor plan
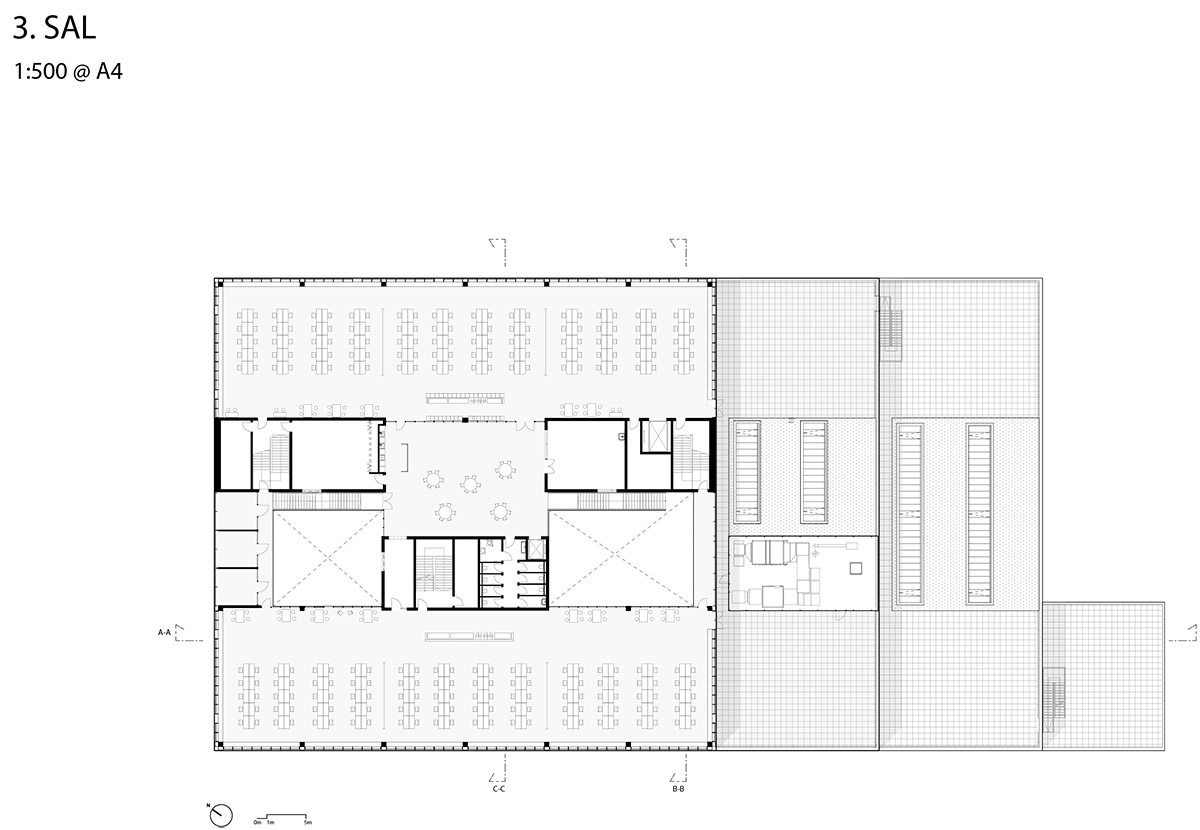
3rd floor plan
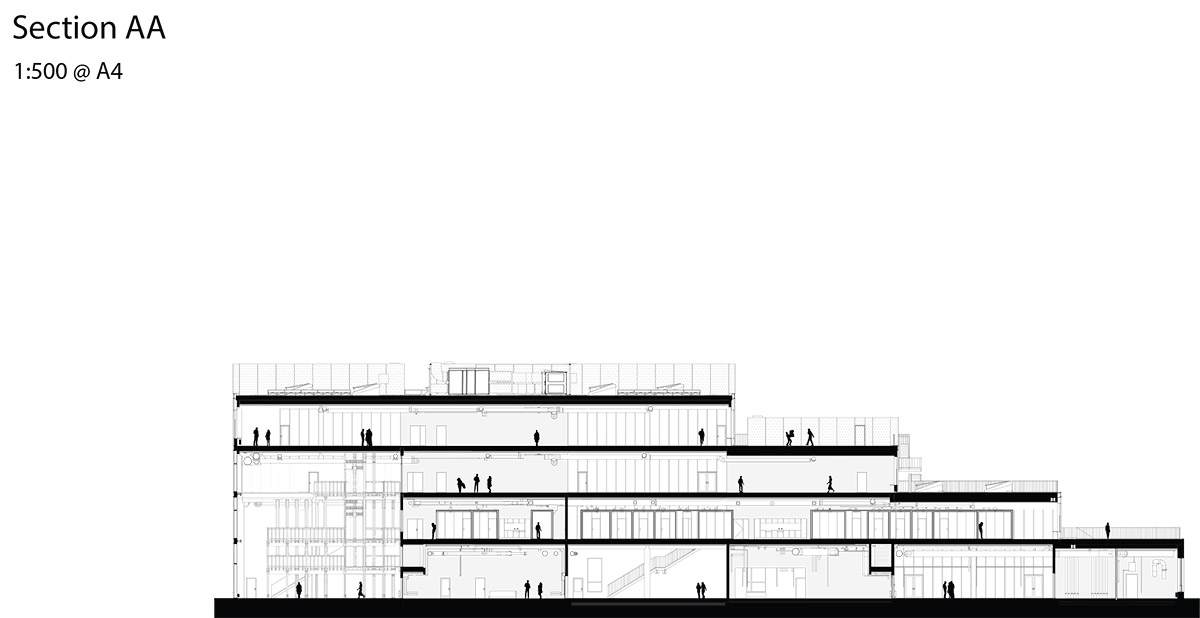
Section AA
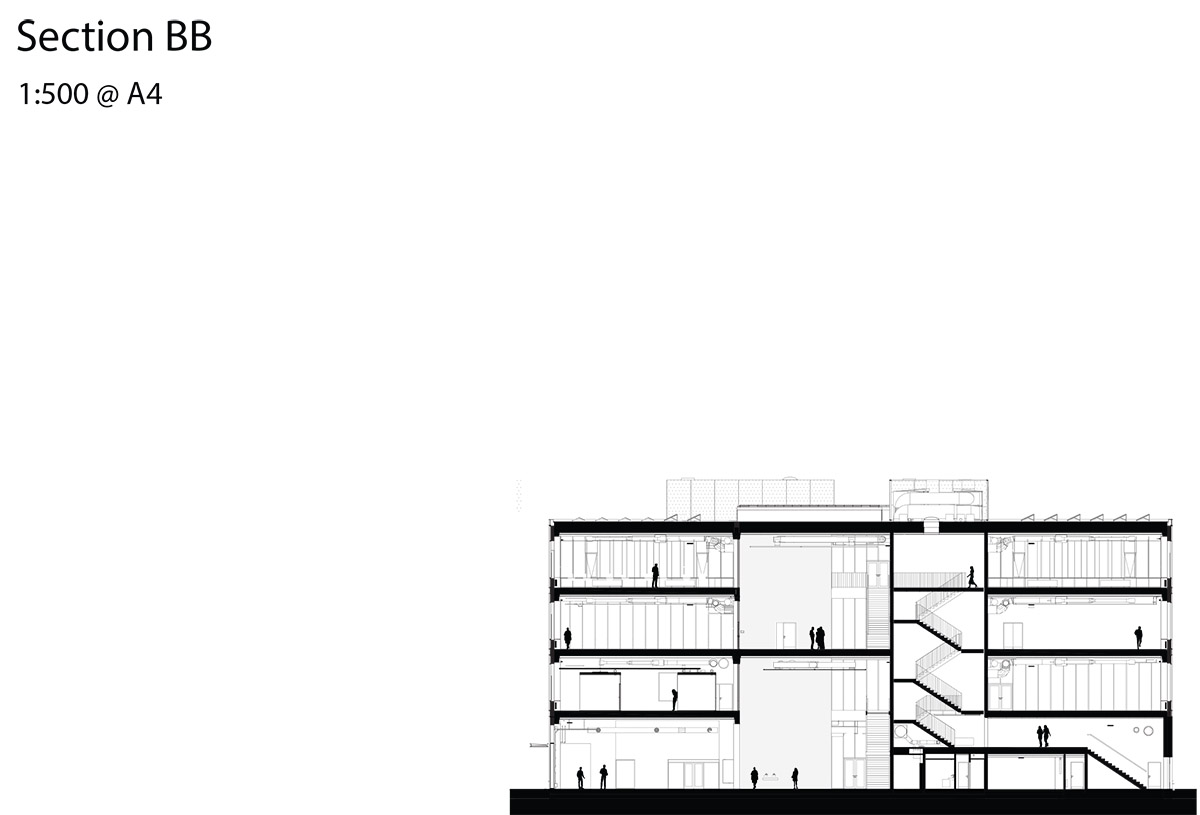
Section BB
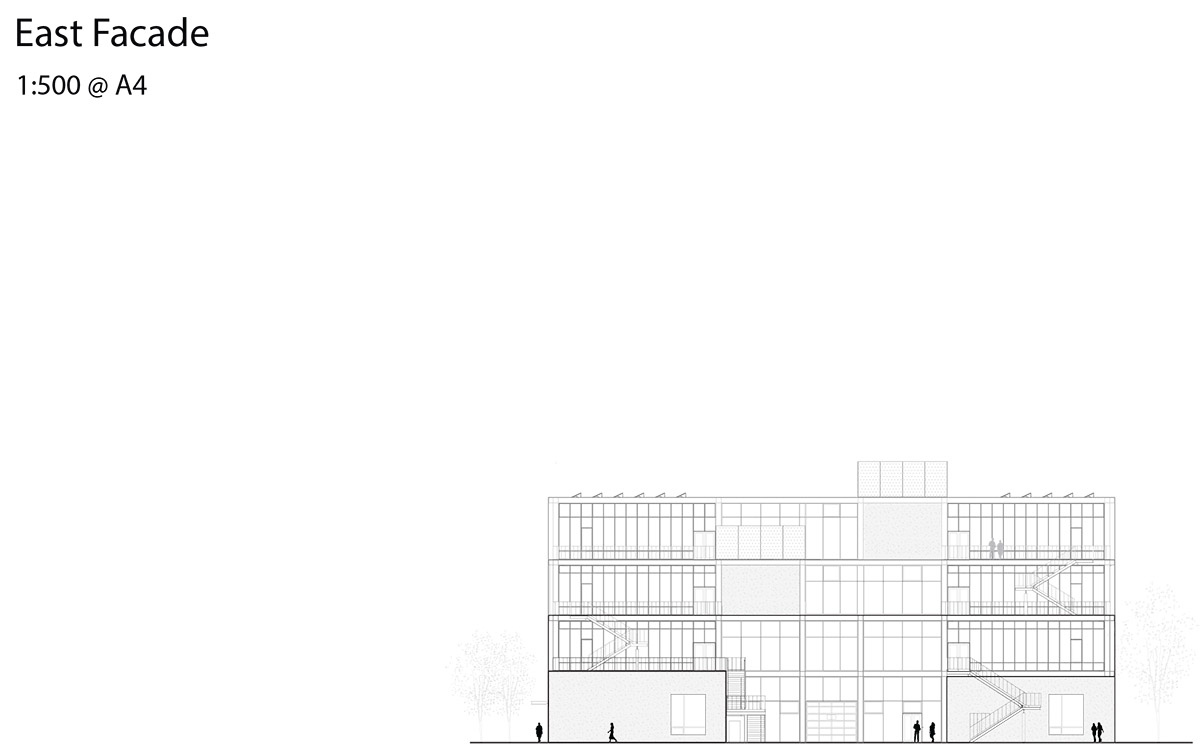
East elevation

West elevation
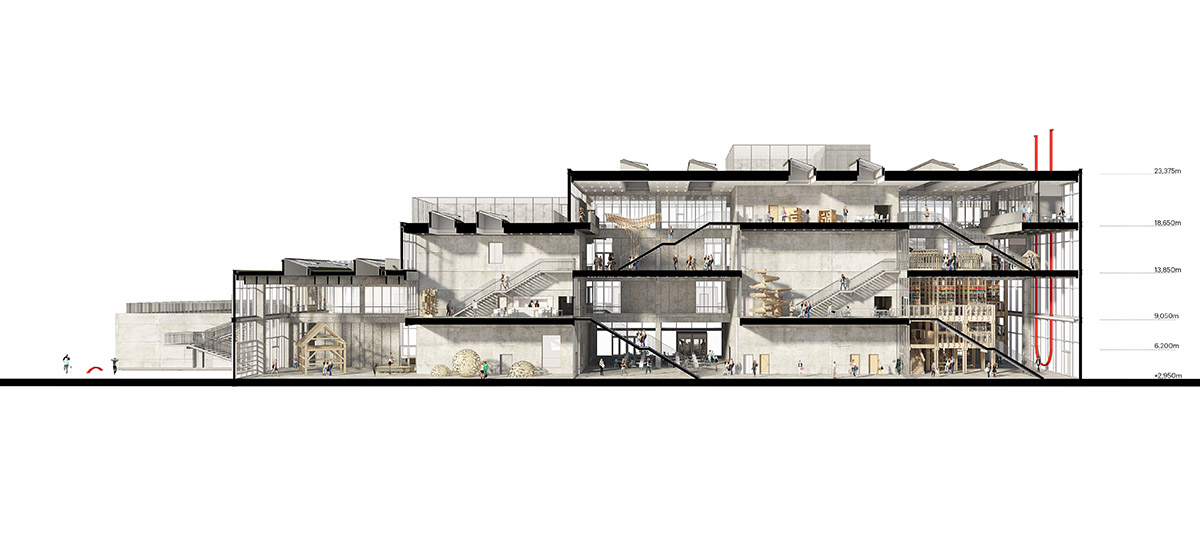
Section
ADEPT recently completed a mixed-use complex with a customer brickwork in Copenhagen, the studio is also working on one of Germany’s largest CLT Buildings in Hamburg.
Based in Copenhagen, ADEPT is creatively lead by the partners Anders Lonka, Martin Krogh, Martin Laursen and associate partner Simon Poulsen.
Project facts
Project name: New Aarhus School of Architecture
Architects: ADEPT
Location: Aarhus, Denmark
Client: Danish Building and Property Agency / Aarhus School of Architecture
Lead consultant: ADEPT
Engineer: Tri-Consult
Contractor: A. Enggaard A/S
Additional consultants: Vargo Nielsen Palle, Rolvung & Brøndsted Arkitekter, Steensen Varming, Lendager Arktekter, Etos Ingeniører
Landscape: ADEPT
Art: Lea Porsager
Library: Praksis Arkitekter
Area: 12.500 m2 + optional 2.500 m2
Budget: 287 mill. dkk
Completed: 2021
All images © Ramus Hjortshøj
All drawings © ADEPT
> via ADEPT
