Submitted by WA Contents
Morphosis designs conference center featuring undulating podium clad in titanium panels in China
China Architecture News - Dec 20, 2021 - 16:05 4035 views
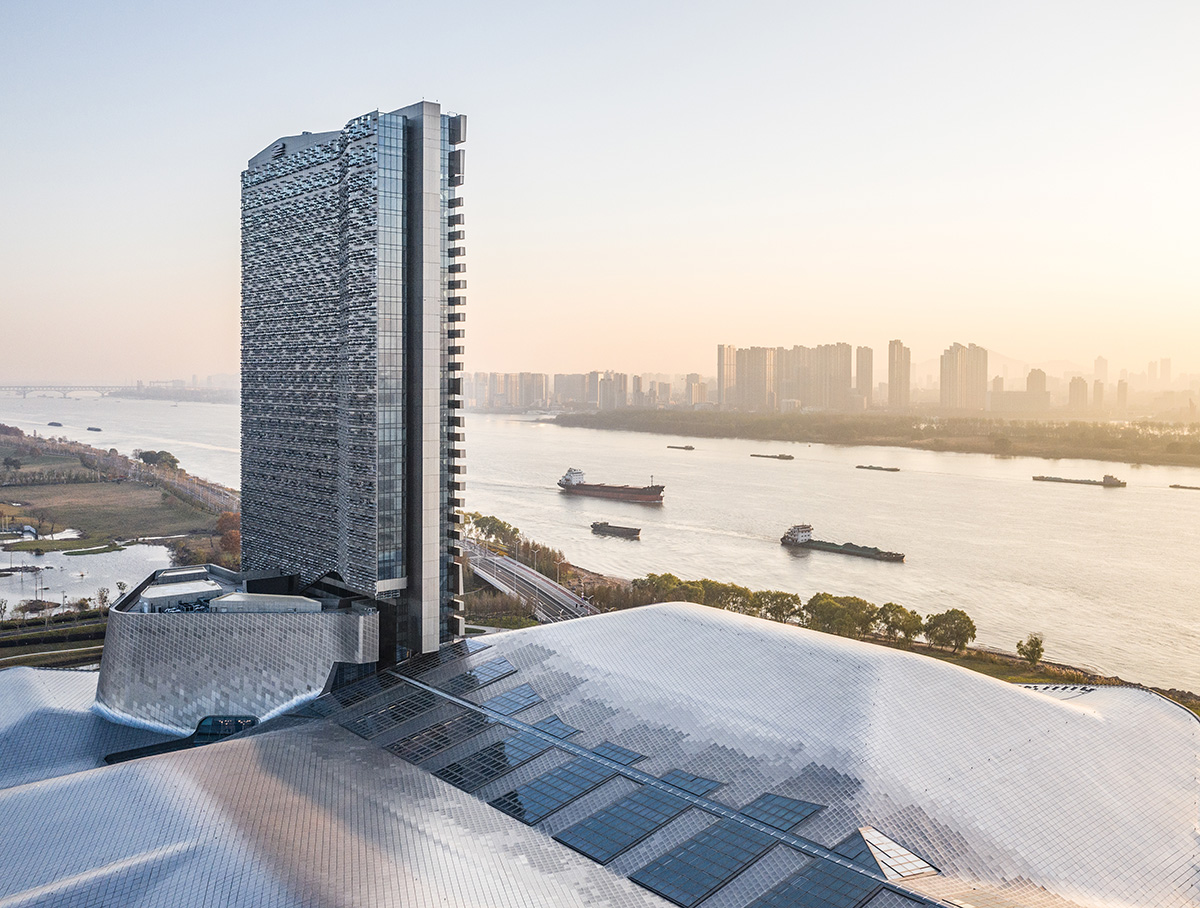
Pritzker Prize-winning architect Thom Mayne's firm Morphosis has designed a conference center that features an undulating podium clad in titanium roof panels to evoke sunlight playing on the water’s surface.
Named Yangtze River International Conference Center, the 36,000-square-metre complex, situated at a key juncture between China’s eastern coastal cities and the Yangtze River Delta region, the conference center represents a flagship project for the new district.
Commissioned by Jiangbei New District of Nanjing City, the new Yangtze River International Conference Center is conceived to embody a charter for sustainable and ecologically-sensitive development while creating a world-class meeting and event venue for the region.
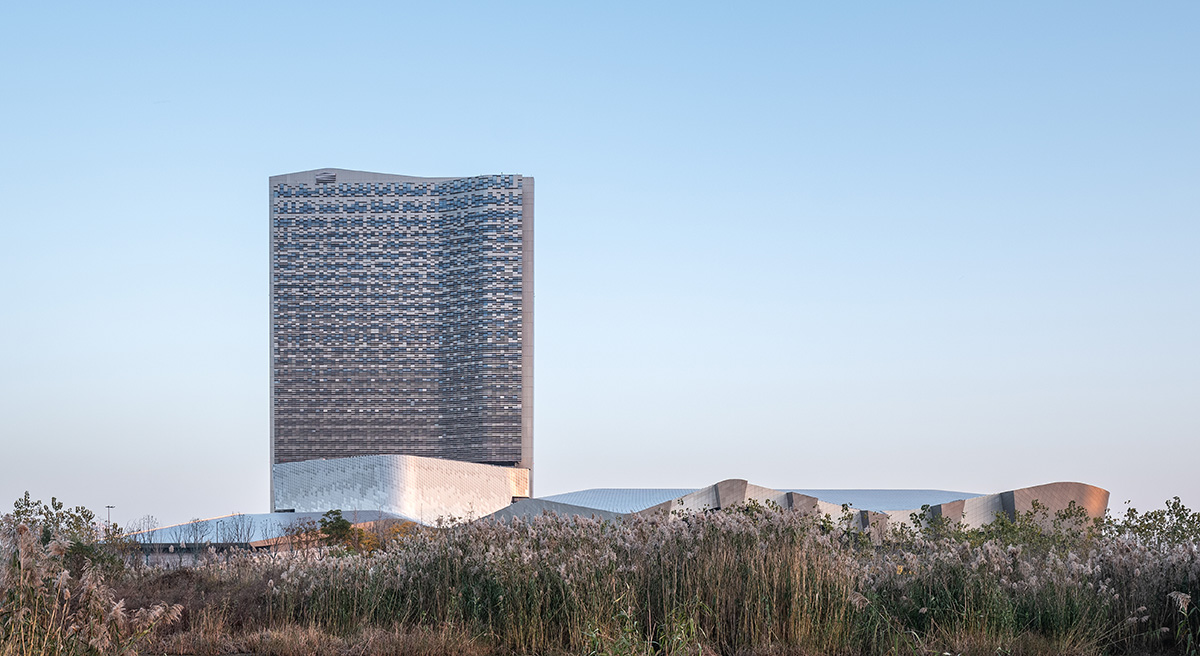
Officially opened in Nanjing Jiangbei New District, the complex is China’s newest global business hub containing exhibitions and conference spaces with a 4-star hotel.
While the multi-use complex includes a 36,000-square-metre conference space, the conference space is attached to a tower with a four-star hotel featuring 340 rooms that offer scenic views of the Yangtze River.
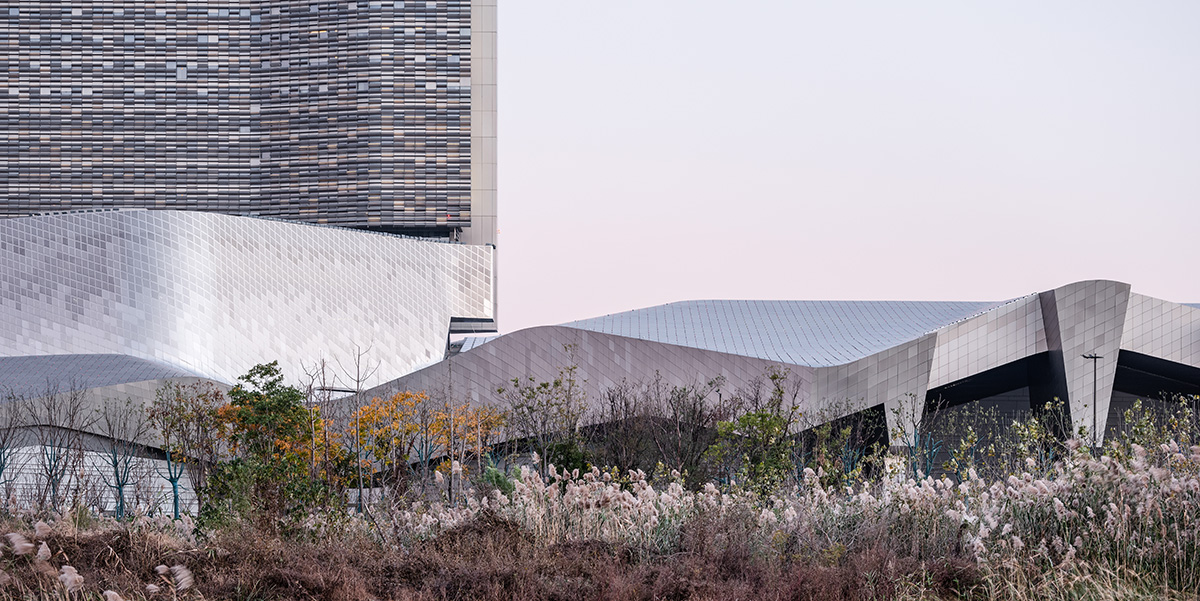
"The Yangtze International Conference Center is our second project to open in China this year, following Hanking Center in Shenzhen, but each responds to the spirit of its city," said Morphosis Partner Eui-Sung Yi.
"We designed the Yangtze Conference Center with this significance in mind, as the transitioning icon for the westward expansion of Nanjing across the Yangtze River. As Nanjing continues to grow into a hub of international business for China, the convention center will become an important national anchor to host local and international events."
Morphosis takes conceptual inspiration from its namesake, the Yangtze River, which provides one of the most important arterial connections across China and has shaped human development in the region throughout history.
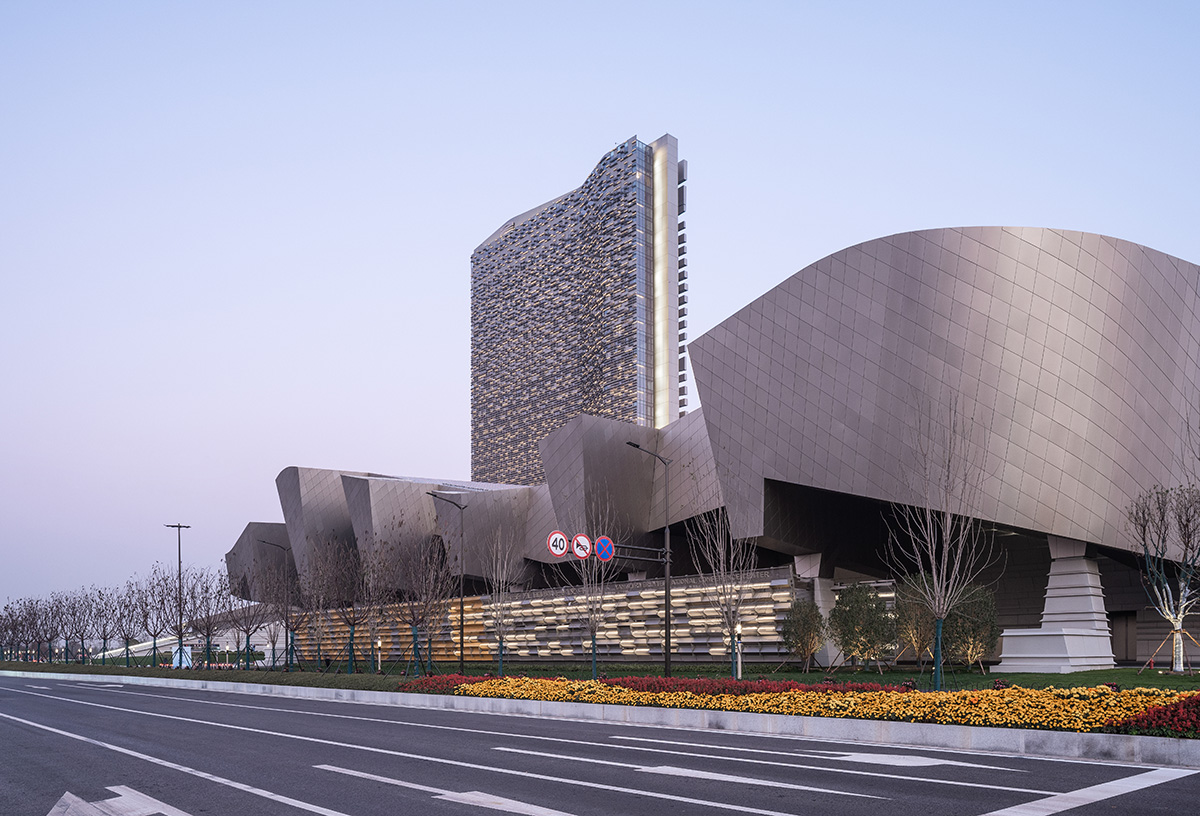
Similarly, the Conference Center connects the region with the broader world, supporting development and global exchange.
The flowing curves of the river are reinterpreted in the building’s undulating podium, while the titanium roof paneling evokes sunlight playing on the water’s surface. The building is rising above the podium and the shear, broad angles of the hotel tower evoke the sail of a junk, the traditional wind-powered river boat once common on the Yangtze.
In the building’s podium, the studio places the immense program area of the convention center containing a series of flexible conference spaces bisected by a central 200-meter arcade, dividing the building into a north and south wing.
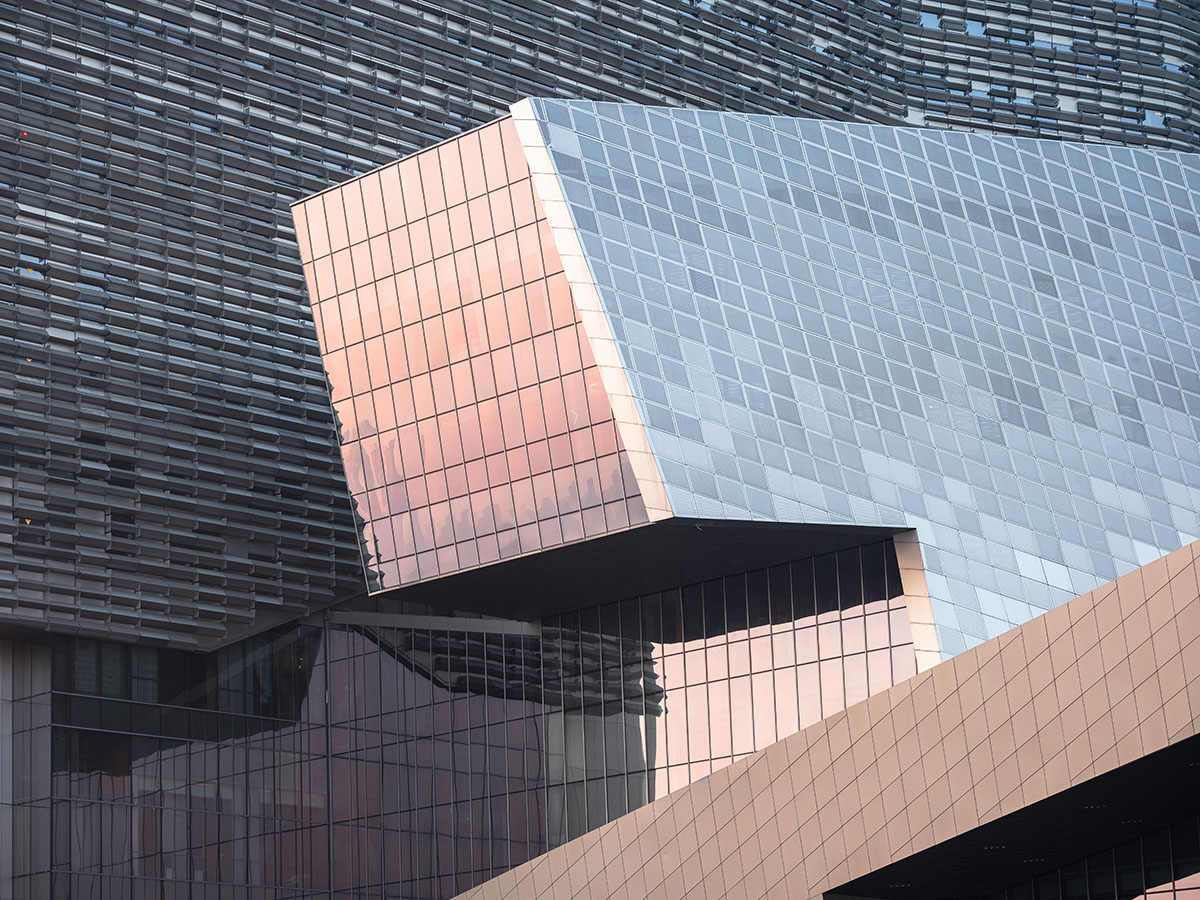
This arcade serves as the primary circulation spine for the building, intersected by short, perpendicular bridges providing access from VIP entrances and the hotel tower. Bringing visitors to the arcade, the convention center’s grand, formal entrance and atrium is illuminated by a skylight,highlighting the hotel tower.
This blurring of interiority and exteriority is further emphasized by drawing the metallic façade of the hotel tower back into the building to become the dramatic curved forms of the atrium liner.
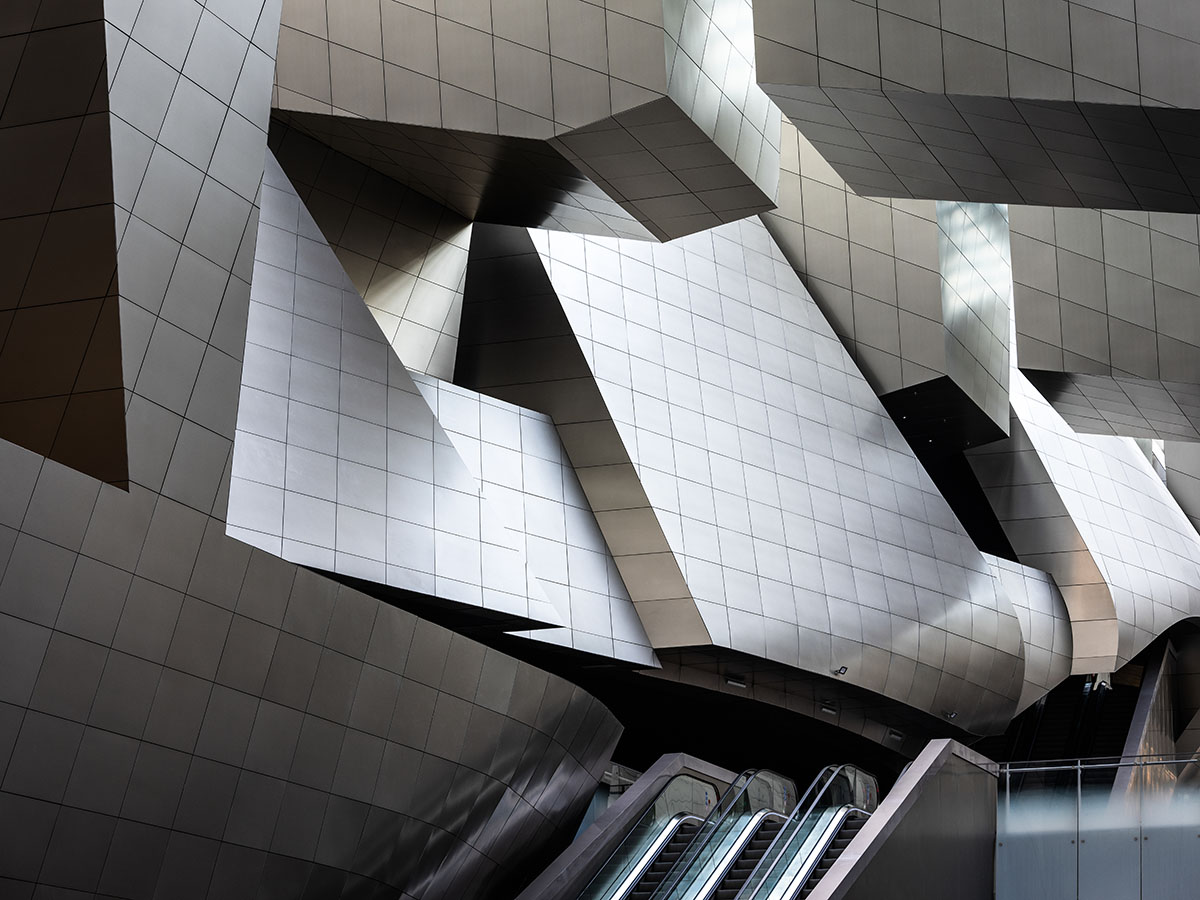
Located between the river and the city, the site’s boundaries become a reference point for the conference center’s wavelike forms and urban character. On the city side, to the north, the hotel tower’s façade utilizes a metal brise-soleil system.
During the day, the metal façade serves to shade the building and increase energy efficiency; in the evening, lighting integrated in the façade creates a distinctive night-time presence within the city.
On the river side, to the south, the sinuous quality of façade mirrors the organic nature of the river’s edge, with a rippling metal and glass brise-soleil comprised of over 90,000 distinct metallic panels. The overall landscape is designed following a “sponge landscape” principle, strengthening ecological infrastructure by aiding in responsible management of runoff especially important to the riverside site.

The high-performance facades and environmentally conscious landscape design contribute to the building’s “3-Star rating,” the highest sustainable design grade recognized by China’s national green building standard.
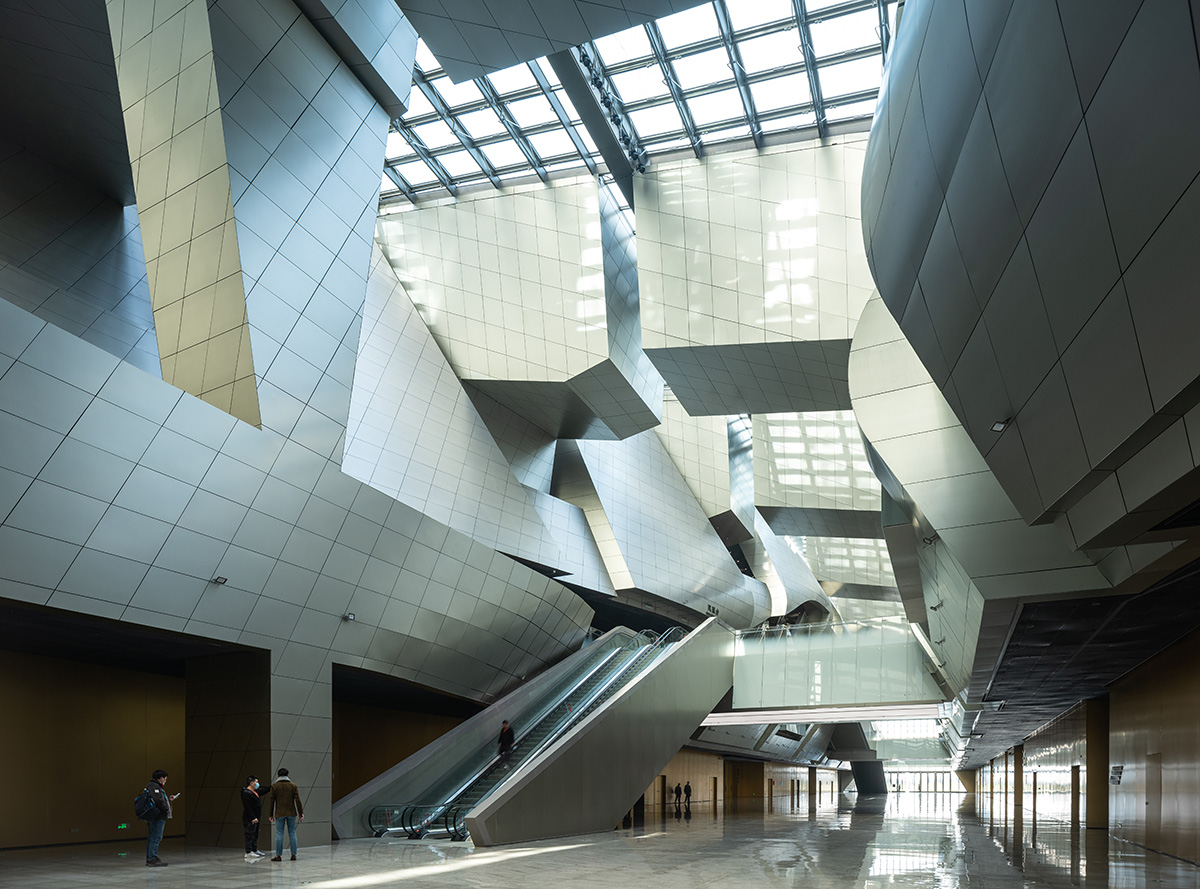

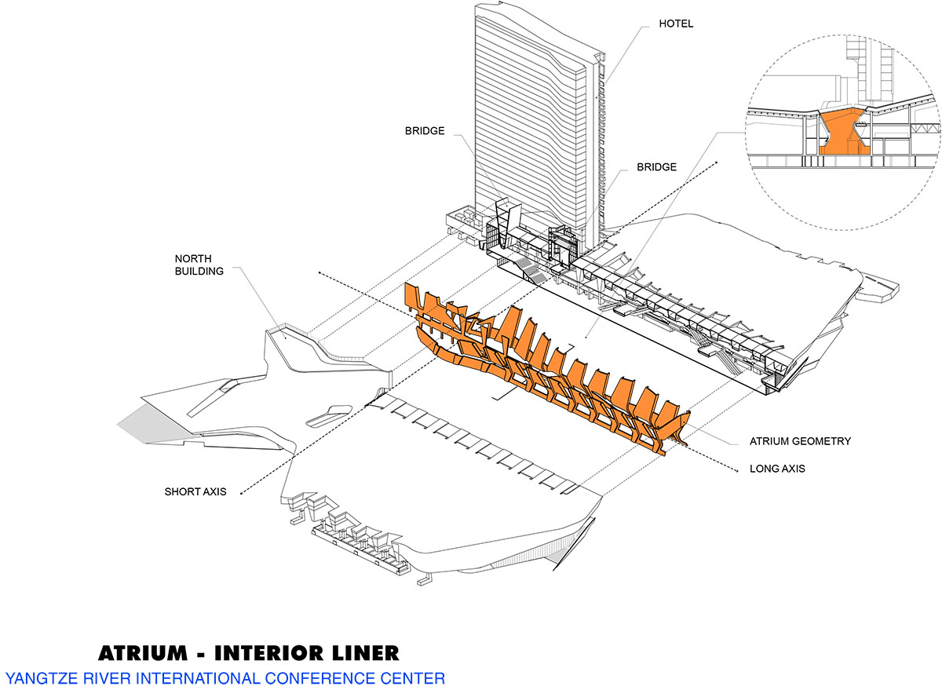
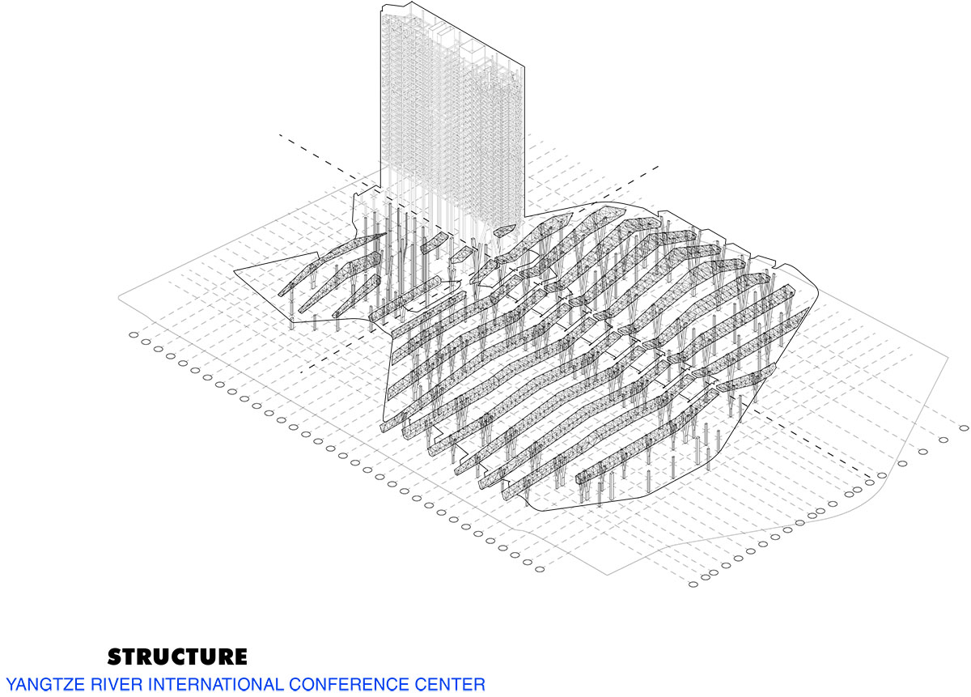

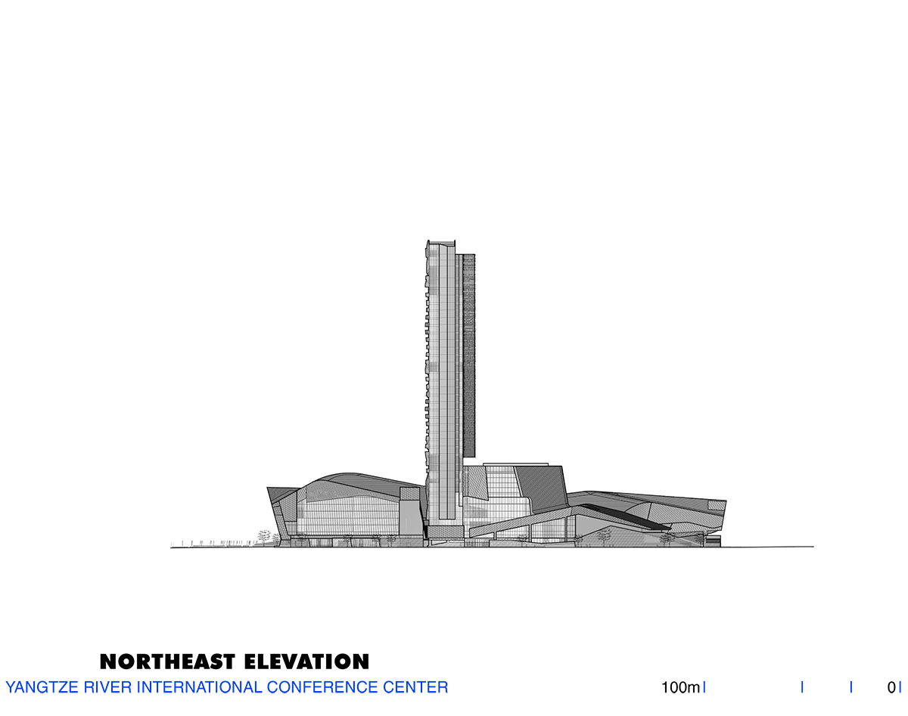
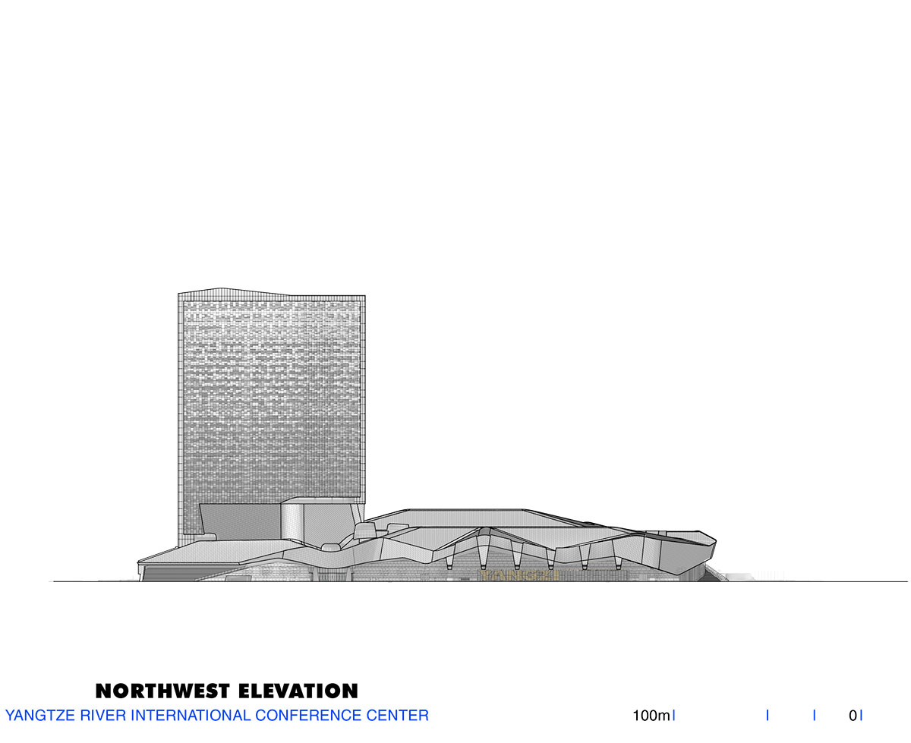
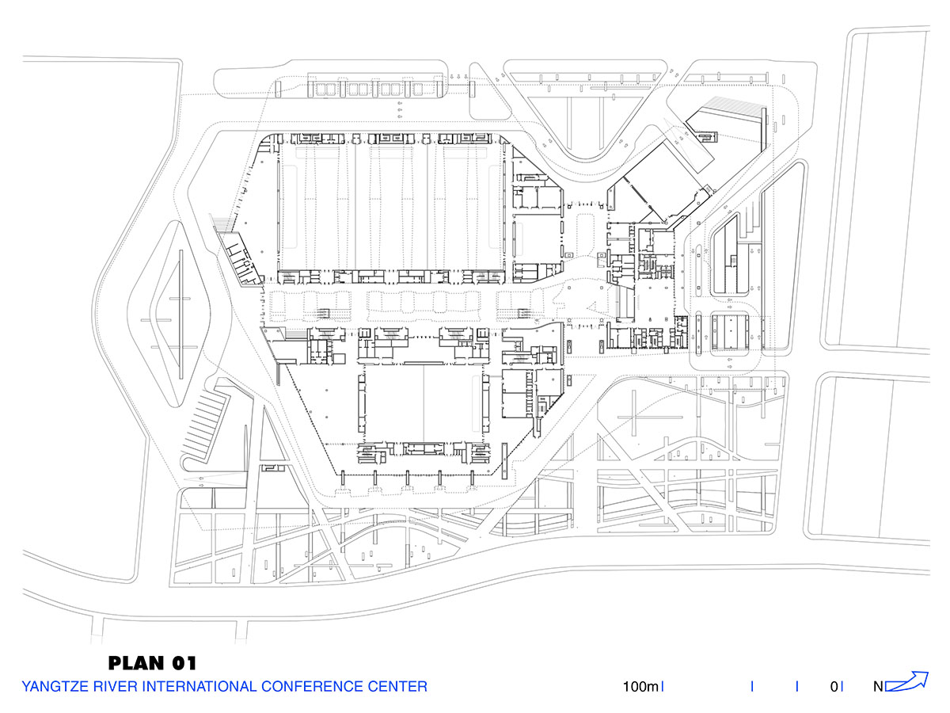
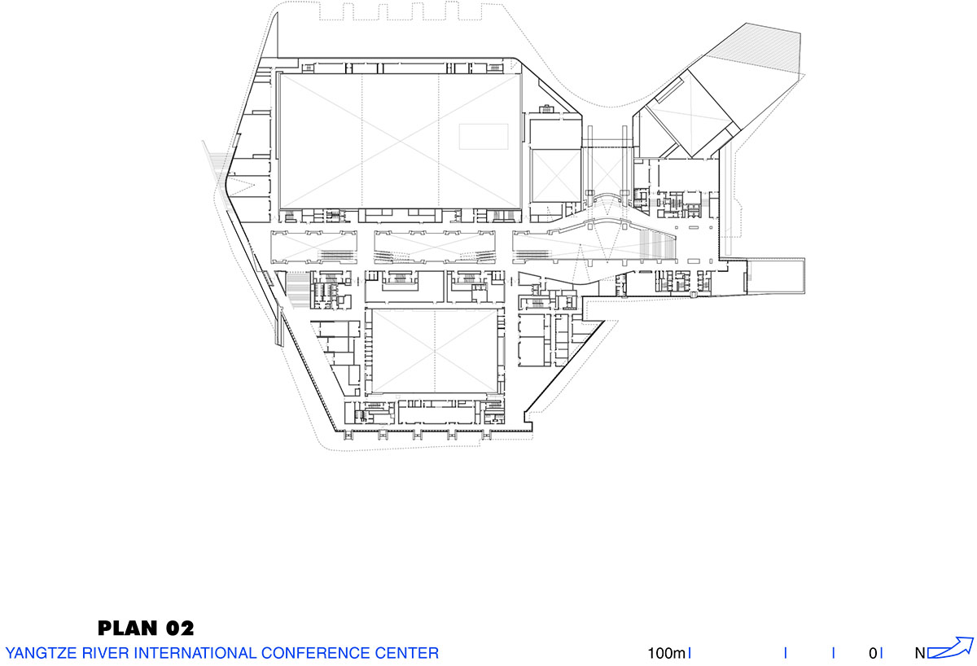
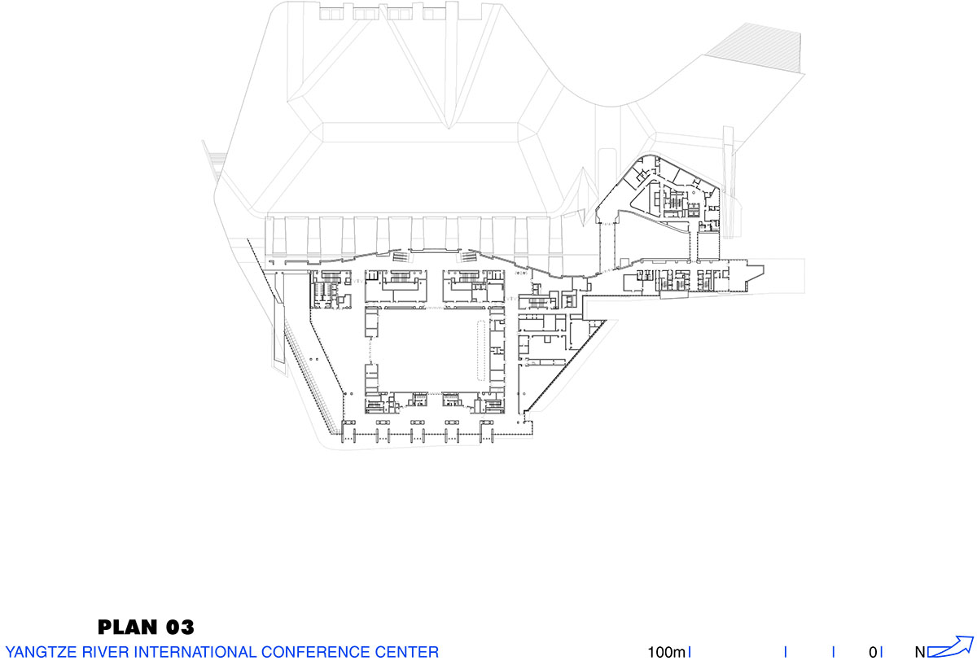
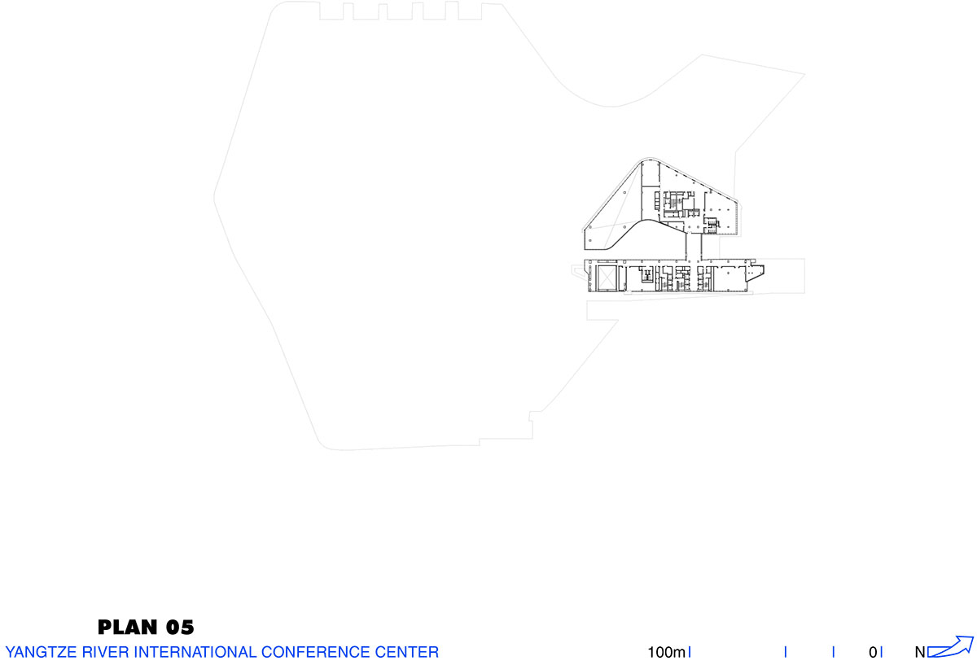
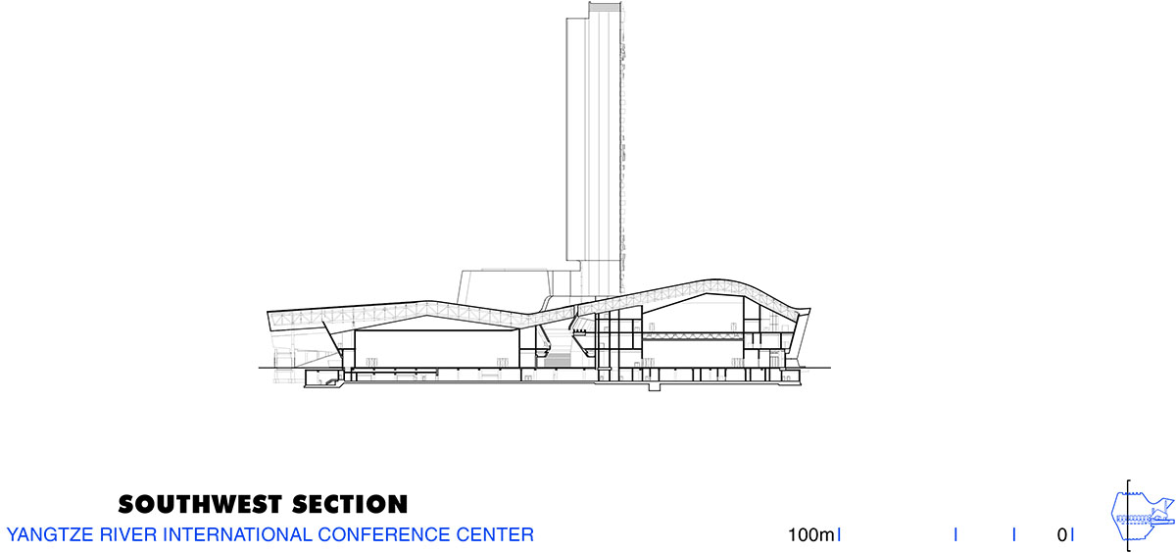
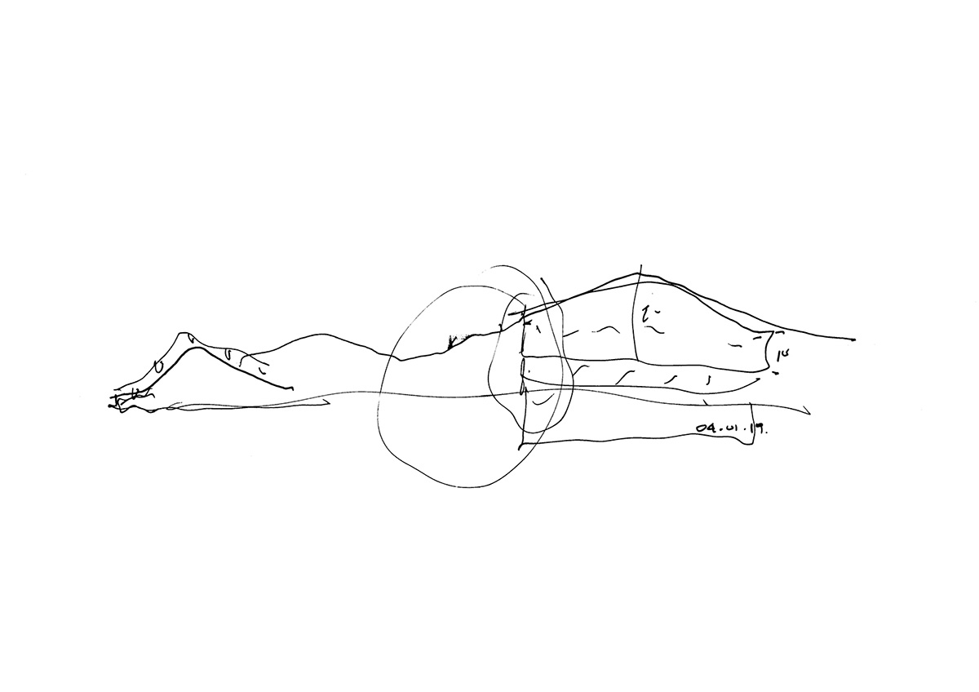
Morphosis recently completed Casablanca Finance City Tower (CFC) in Casablanca, Morocco. The firm is also designing Lululemon's Headquarters with "high performance skin" in Vancouver. The firm also completed the first phase of a high-speed rail station in Vigo, Spain.
Morphosis was founded by Thom Mayne in 1972 in Los Angeles and New York City as an interdisciplinary practice involved in rigorous design and research that yields innovative, iconic buildings and urban environments.
In the practice, Thom Mayne works in tandem with Partners Arne Emerson, Ung-Joo Scott Lee, Brandon Welling, and Eui-Sung Yi, and a team of more than 60 years. Morphosis has offices in Los Angeles, New York, and Shanghai.
Project facts
Project name: Yangtze River International Conference Center
Architects: Morphosis
Location: Nanjing Jiangbei New District, China
Size: 36m2
Design Director: Thom Mayne
Partner-in-Charge: Eui-Sung Yi
Local Architect: BIAD (Beijing Architectural Design Research Institute Co., Ltd.)
Landscape Architect: HangZhou Landscape Architecture Design Institute Co. Ltd.
Structural Engineer: BIAD
MEP Engineer: BIAD
Sustainability / LEED: BIAD and others
Interior Design: BeiJing BIAD Decoration Engineering & Design co.,Ltd
Art Design: BeiJing BIAD Decoration Engineering & Design co.,Ltd
Civil Engineer: Geo-engineering Investigation Institute of Jiangsu Province
Signage / Graphics: Hangzhou JiCheng Culture & Art Co., Ltd.
Lighting: Kaiser Lighting / Beijing TaiFu GuangDa Lighting Design Inc
Acoustics: BIAD
Audiovisual / IT: BIAD / Radio Film & Television Design & Research Institute
Façade: Schmidlin Façade Consultancy
Fire Protection: Institute of Building Fire Research China Academy of Building Research
Code / Life Safety: BIAD
All images © Tian Fangfang
All drawings © Morphosis
> via Morphosis
