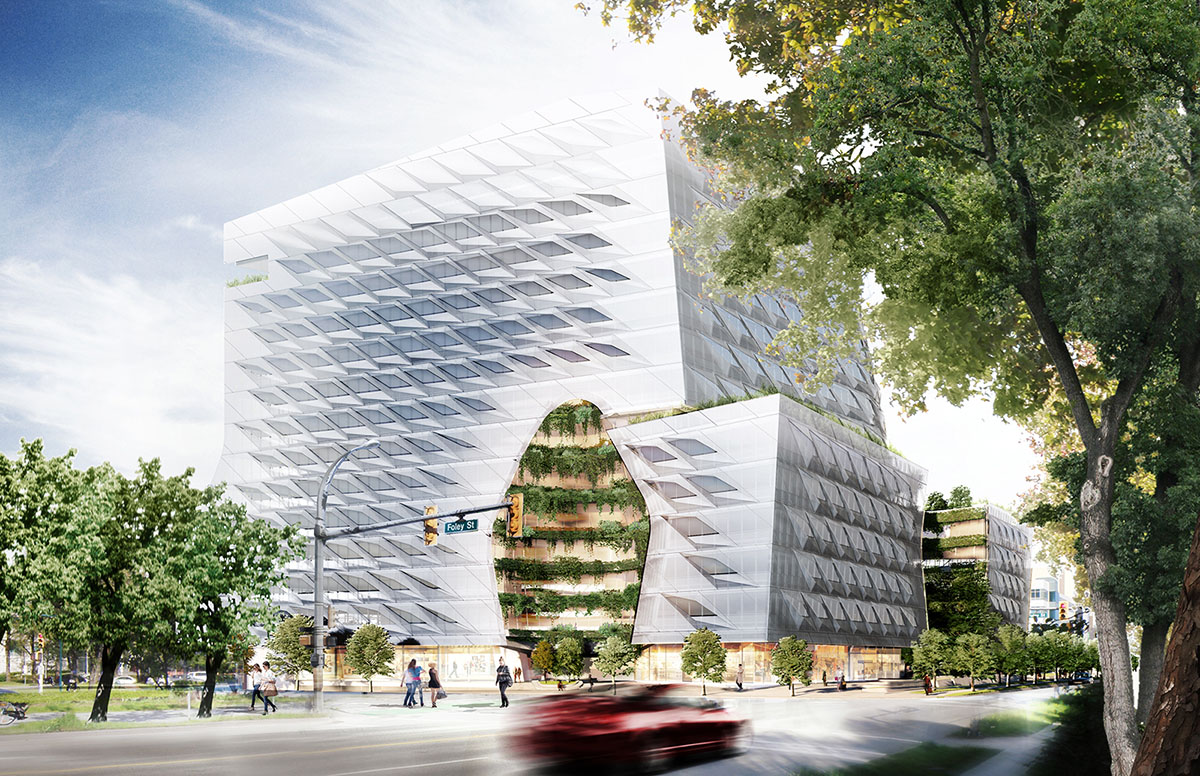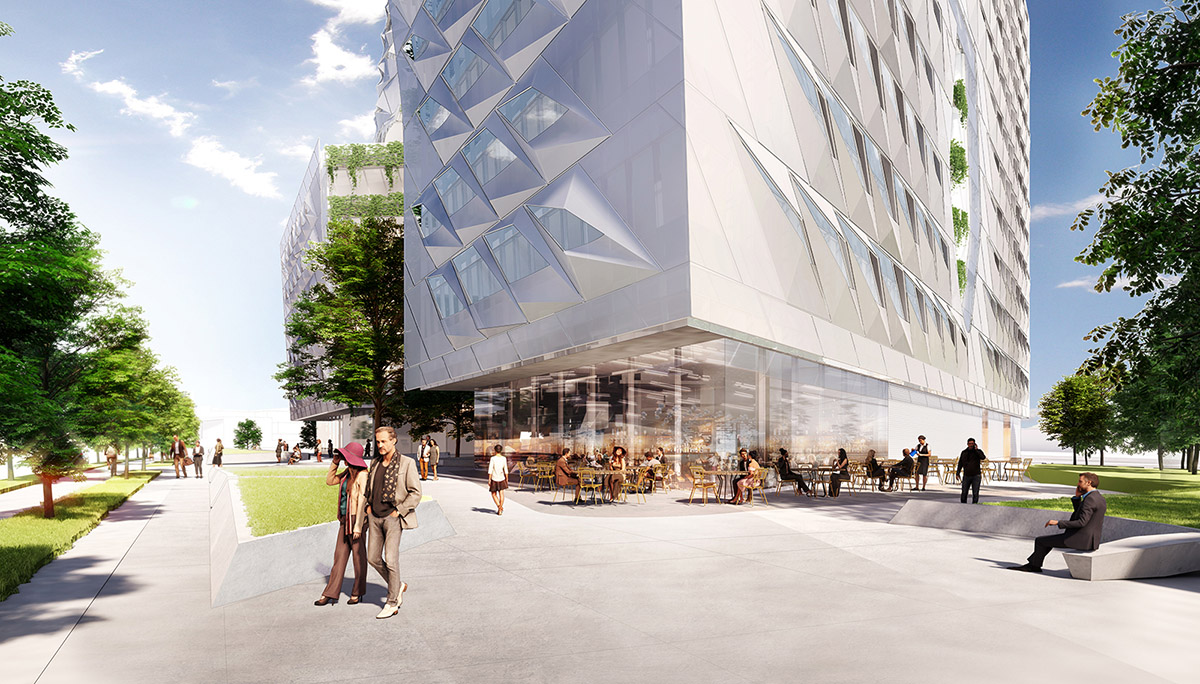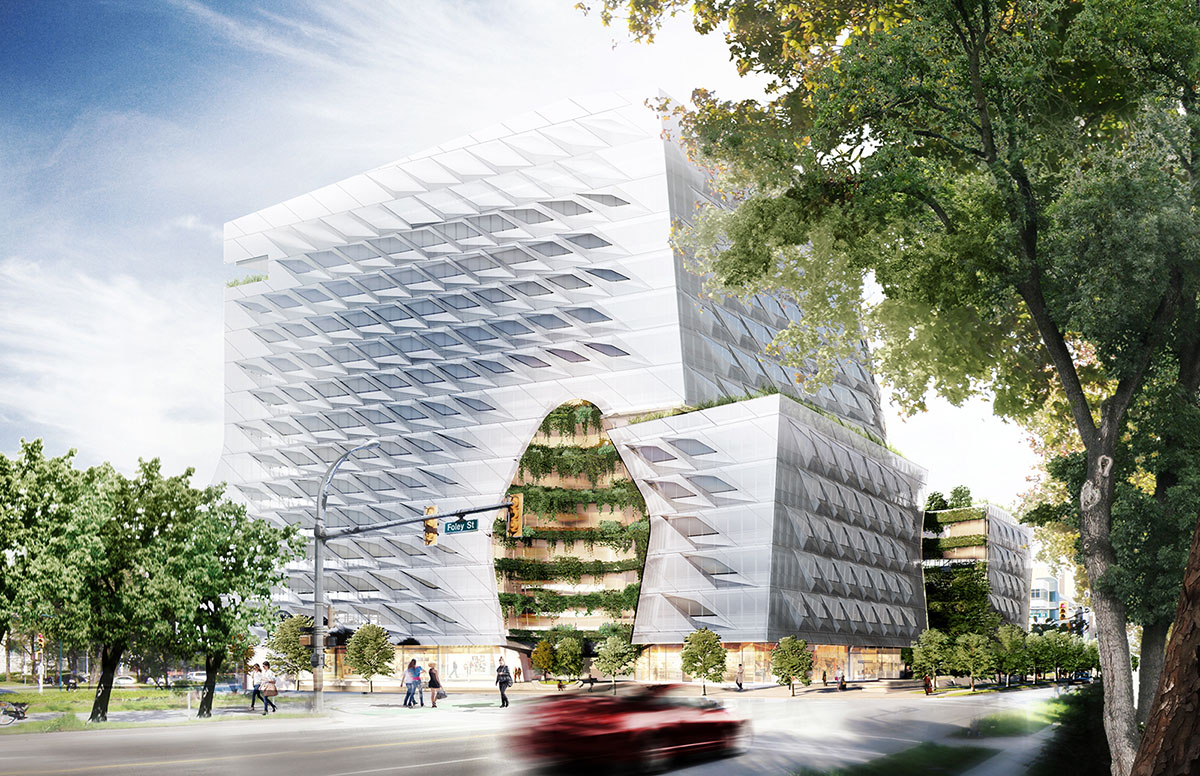Submitted by WA Contents
Morphosis reveals design for Lululemon's headquarters with "high performance skin" in Vancouver
Canada Architecture News - Mar 25, 2020 - 15:32 14993 views

Pritzker Prize-winning architect Thom Mayne's firm Morphosis Architects has unveiled design for the headquarters of Lululemon, the healthy lifestyle-inspired athletic apparel retailer in Vancouver, British Columbia, Canada.
The 53,338-square-metre building will contain office workplaces and mixed-use retail units on Foley Street in Vancouver. Called The Store Support Centre, the new building will serve as the main office for Lululemon’s global headquarters.
Morphosis will collaborate with L.A.-based architecture and interior design firm Clive Wilkinson Architects and Vancouver-based Francl Architecture on this project.
Morphosis has only shared two renderings and more detailed images are expected to be released later.
The new building will reach at 13 story and it is aimed to create strong connections between the building and its site, landscape, and community, with exterior and interior spaces that encourage collaboration and innovation.

The building's exterior façade will feature a high performance brise-soleil system that limits solar heat gain to reduce energy consumption and to modulate the interior building climate for occupants, while also opening views of the surrounding environment.
"We are thrilled to be partnering with lululemon on this project and joining them at an important time in the evolution of the company," said Morphosis founder and design director Thom Mayne.
"The guiding principles behind Morphosis, including innovation, wellness, and sustainability, resonate with lululemon’s values. This is an exciting project to create a lasting impact on all current and future lululemon employees," added Partner and Project Principal Arne Emerson.
The design aims to promote health and wellness, by including ample access to daylight, green spaces, and landscaped terraces that strengthen connections to the exterior. Internally, a full-height central atrium, delivering light deep into the center of the building, will organize office floors around it.
The atrium will function as the social and cultural heart of the building, with stairs that wrap around the atrium to connect each level, and a central gathering space for employees.

At the street level, the ground floor of the building is activated by a public plaza, retail space, and art along Great Northern Way to further enhance connections to the surrounding neighborhood.
"We are incredibly excited about the next chapter of our story both globally and in our hometown of Vancouver. Our new Store Support Centre will allow us to consolidate our offices and retain, attract, and grow our talent as we deliver on our strategic growth plans," said Susan Gelinas, SVP, People & Culture, lululemon.
Vancouver-based Lead Architect Francl Architecture will employ their passion for building in the city of Vancouver to ensure a smooth delivery process. Finally, sustainability and wellness consultant Integral’s holistic and evidence-based approach will inform the creation of a highly sustainable building.
Construction is scheduled to be completed in 2024.
All images courtesy of Morphosis
> via Morphosis
