Submitted by Ayla Gunerhan Adakli
Lewis & Clark Exploratory Center: A Showcase of Green Design
United States Architecture News - May 05, 2018 - 14:01 18907 views
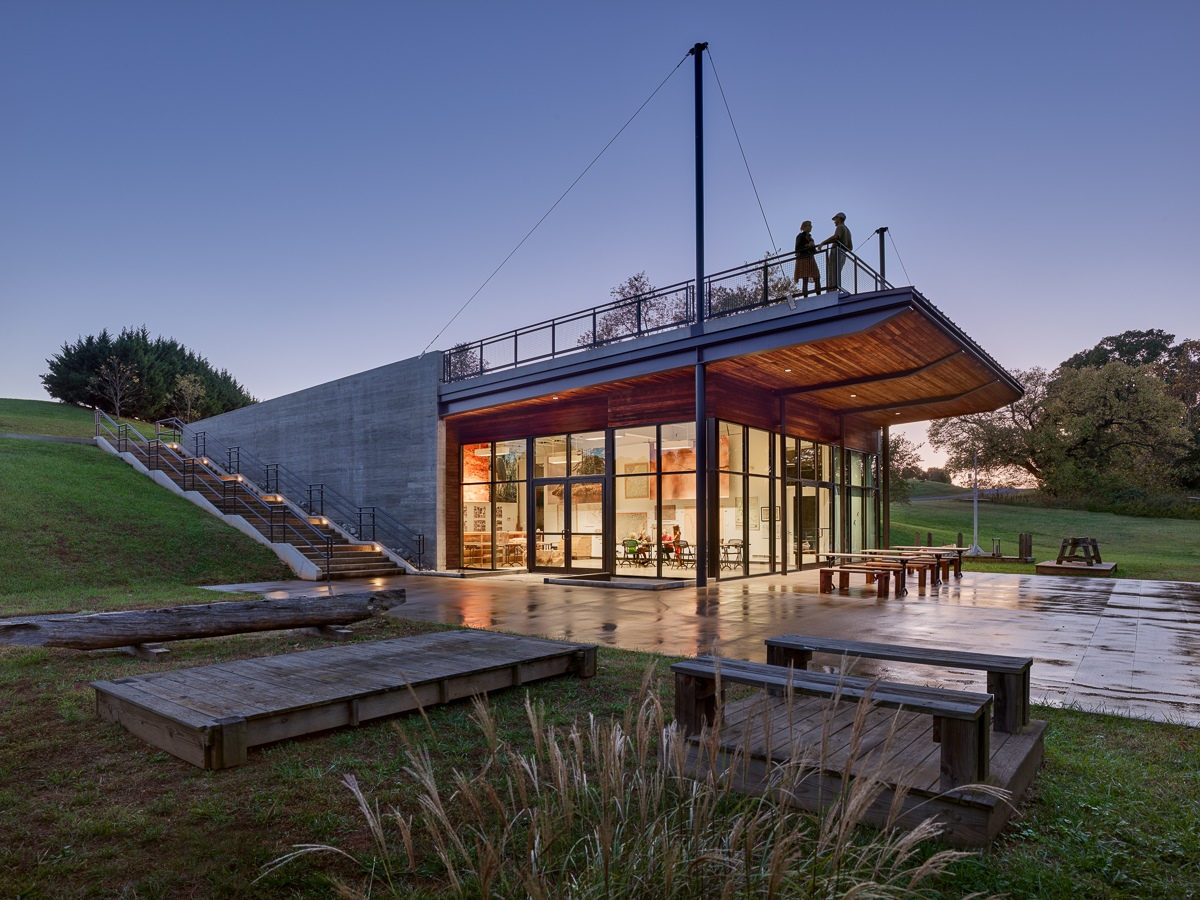
Lewis & Clark Exploratory Center (LCEC) stands as an exemplary structure for the implementation of green design. The center is located in Darden Towe Park, Charlottesville - VA (USA). It provides experience for historic expedition, natural exploration and organizes workshops including both full-sized and model boat building. LCEC was designed by Hays + Ewing Design Studio (HEDS) and opened to public in 2016. A series of sustainable strategies were executed during the design. The design team hopes to expand the center with additional phases in the future.
Lewis & Clark were two explorers from 19th century. They went on a famous expedition through the uncharted American interiors to the Pacific Northwest. Allison Ewing and Christopher Hays, founders and partners at HEDS, wanted to connect the building to Lewis and Clark's story. The center is deliberately based on the banks of Rivanna River. Visitors arrive from the topside of the center, overlooking the landscape. This design choice signals that the landscape is primary and connects the visitors with Rivanna River.

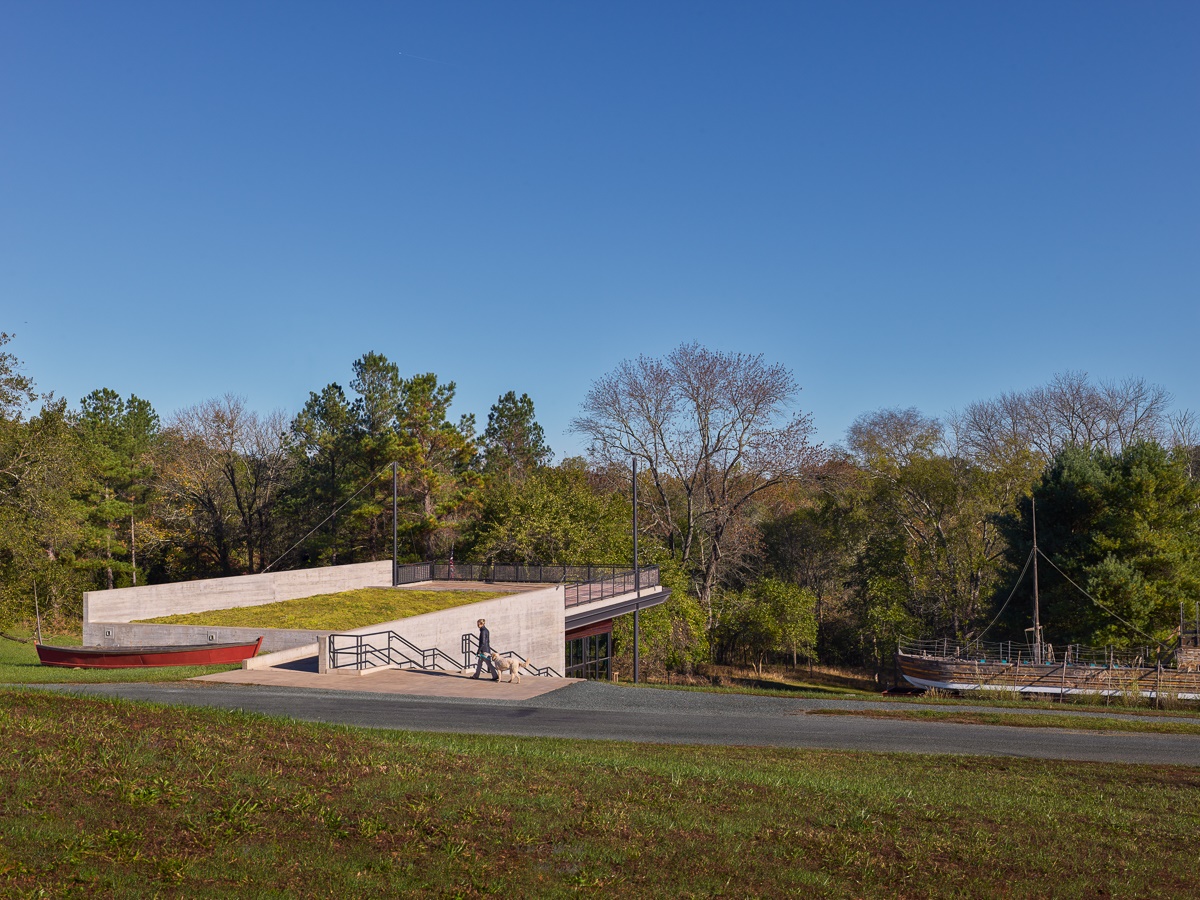
"Nature is part of Lewis and Clark's story and sustainability strategies are a positive contribution to the natural world," said Allison Ewing.
Sustainable strategies are at the heart of the design of LCEC and they are rendered visible. "We want people to learn from sustainable strategies, so we don't want them to be invisible," said Allison Ewing. LCEC has a vegetated green roof that serves as a promontory to view the river below. The green roof absorbs rainwater, releases it back into atmosphere and generates oxygen. It cut downs the energy use by helping to moderate the temperature of the building.
There is a series of river-stone steps next to the outdoor stair. It collects rainwater from the terrace, slows down its flow to sieve the pollutants out and eventually returns it safely back to the environment. The LCEC has future plans to collect the rainwater in a cistern and reuse it for irrigation.
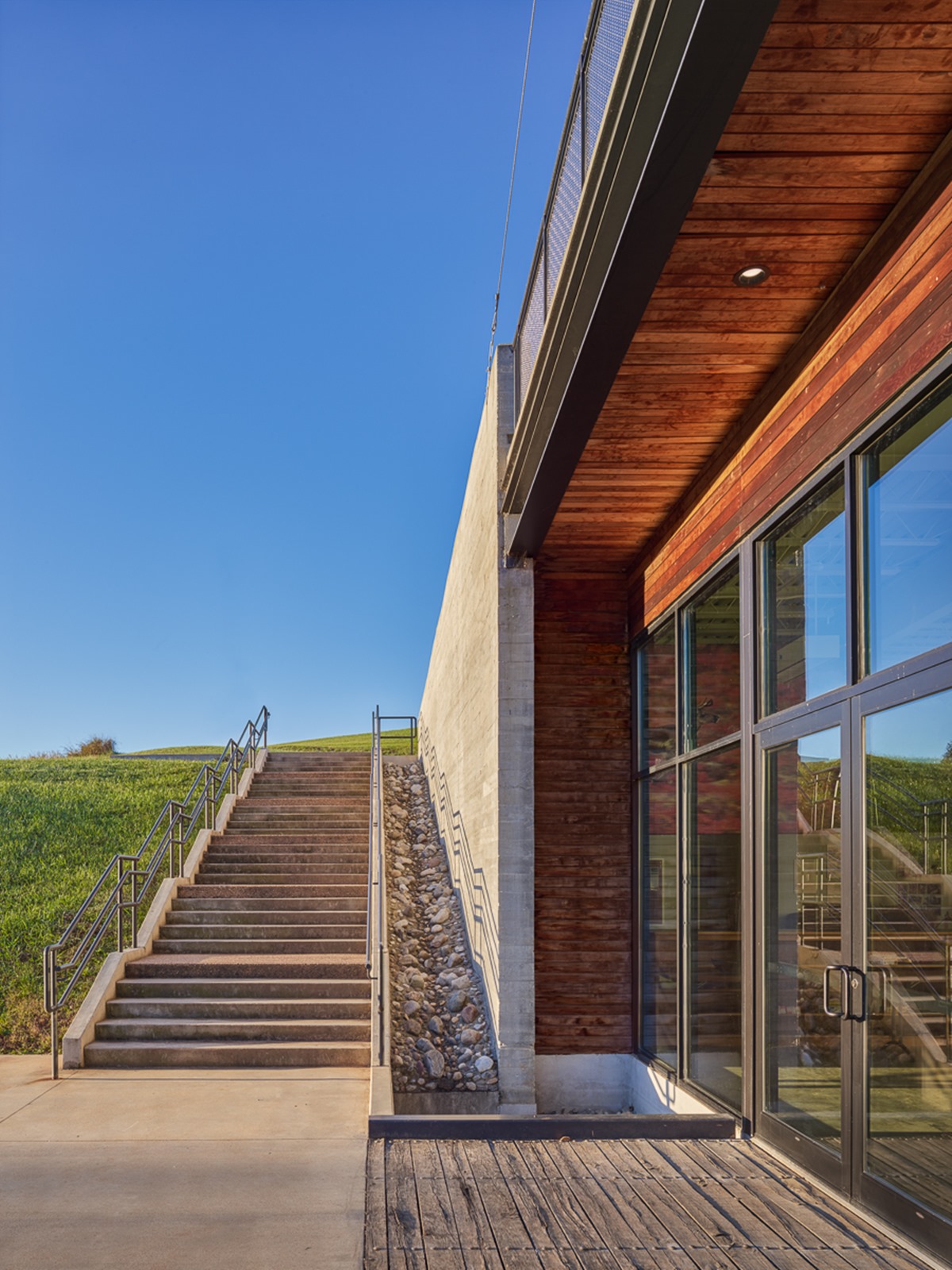
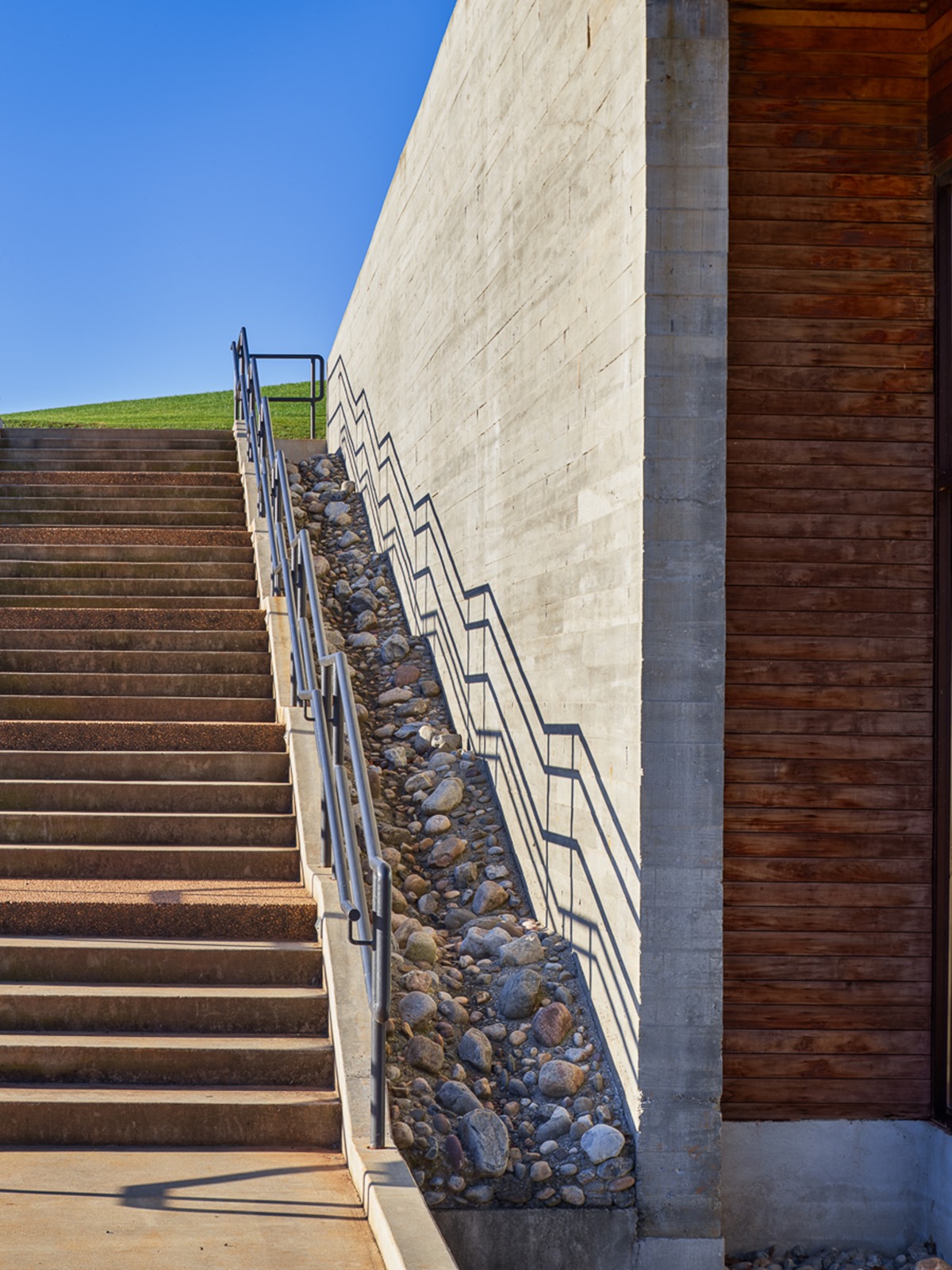
HEDS optimized the thermal envelope to reduce the energy demand of the building. They used thermally broken Low-E windows and a double wall. The rigid insulation between the 2x4 stud wall prevents thermal bridging. The design utilizes natural light as much as possible, additionally the lighting is provided by energy efficient LED and fluorescent bulbs.
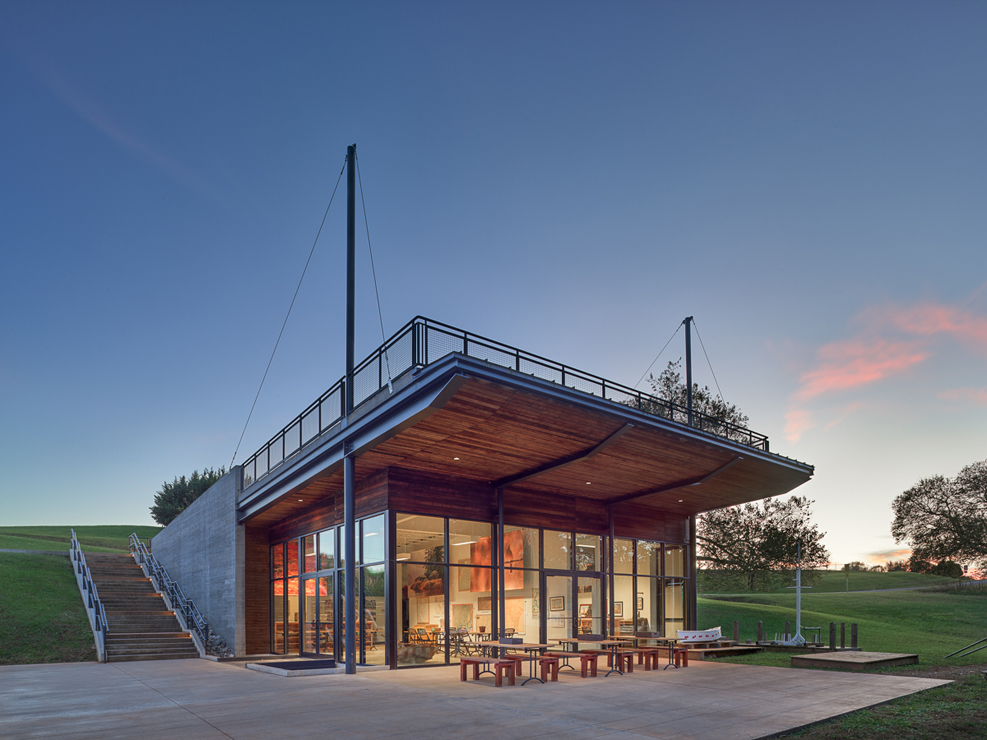
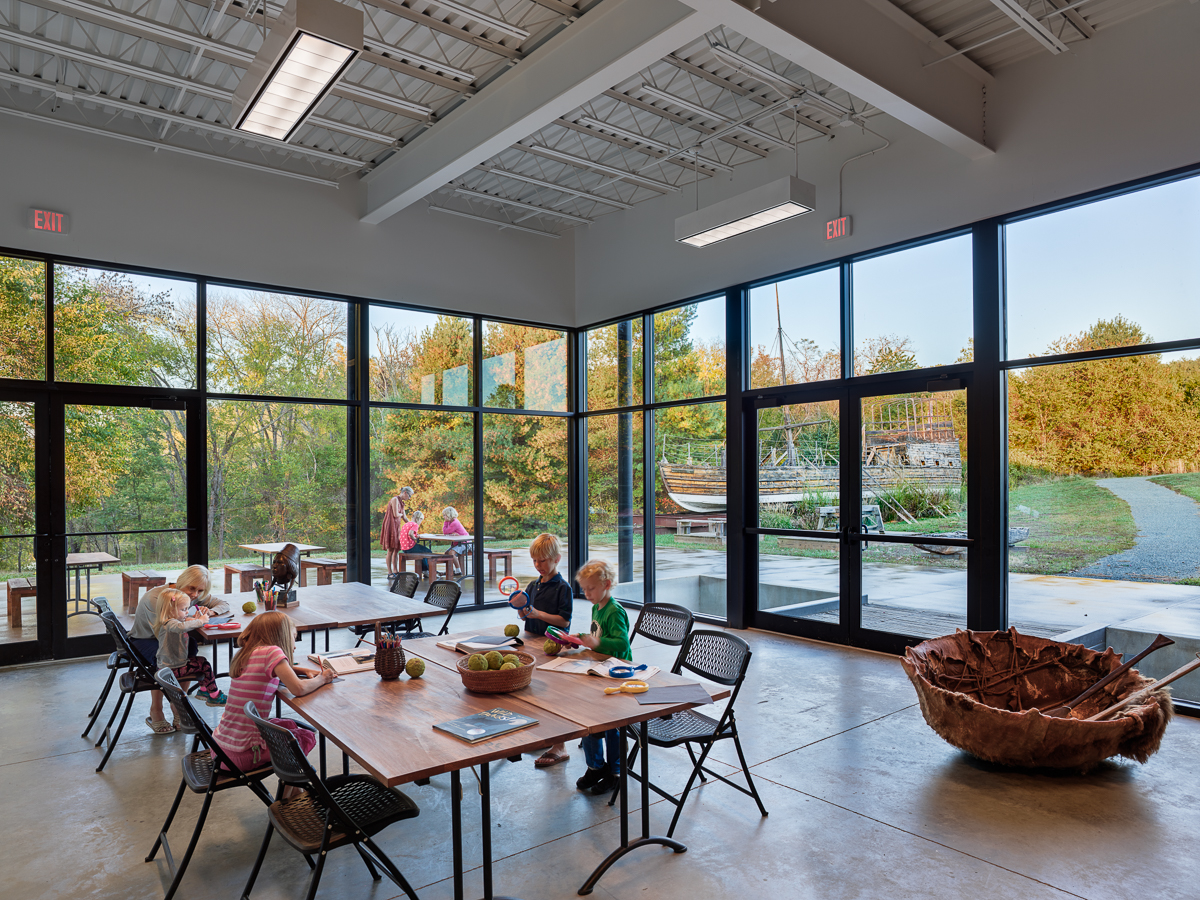
HEDS would like to expand LCEC with a second phase, but it is up to fundraising activities. As the landscape architect of the project, Sophie Johnston's vision is a commemorative exploration of the westward journey of Lewis and Clark. Grasses, trees and plants that celebrate the existing rolling topography and native plant communities of central Virginia will be implemented. Stormwater collected in parking lot bioswales will support a broader selection of plant species in each zone.
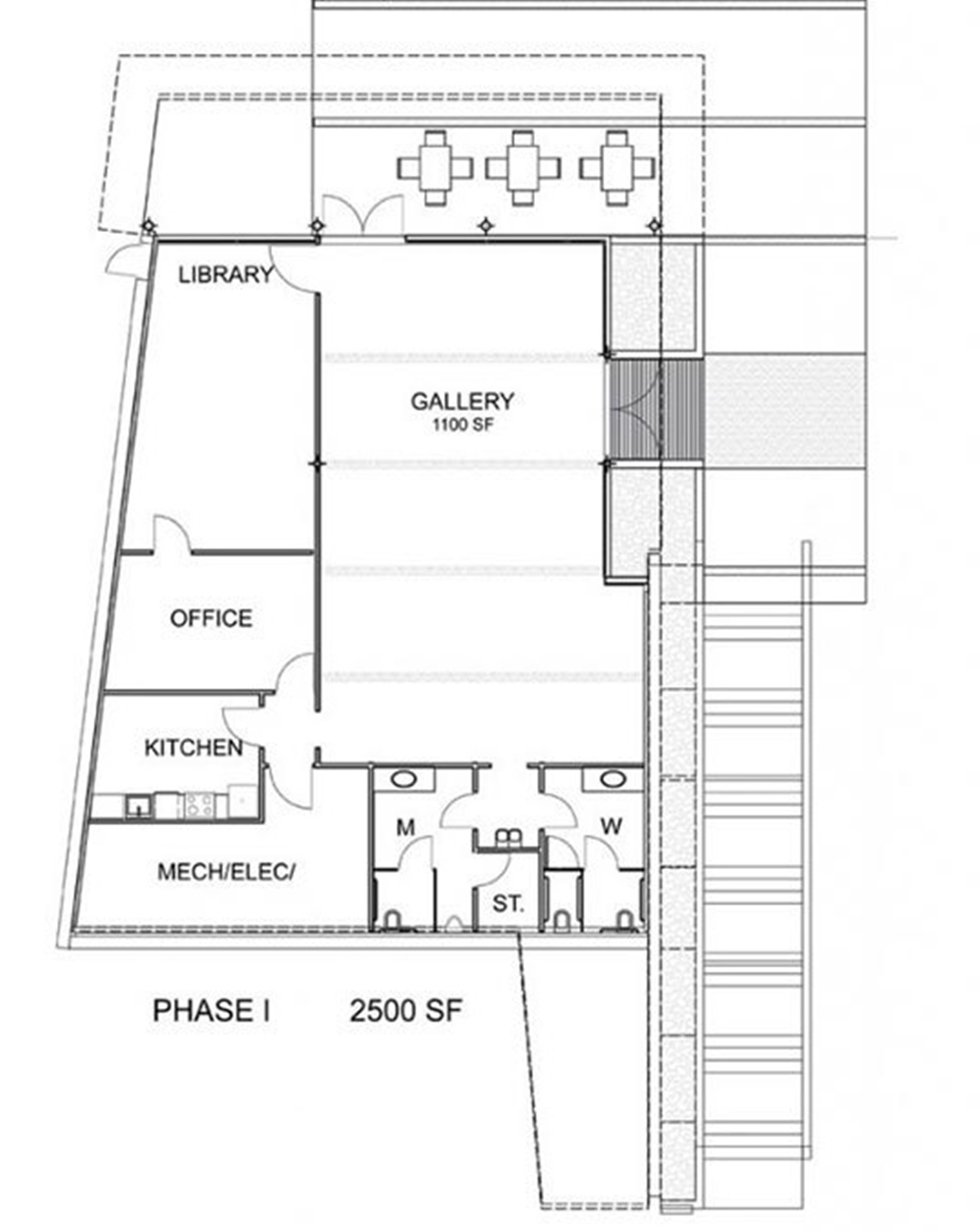
Ground floor plan
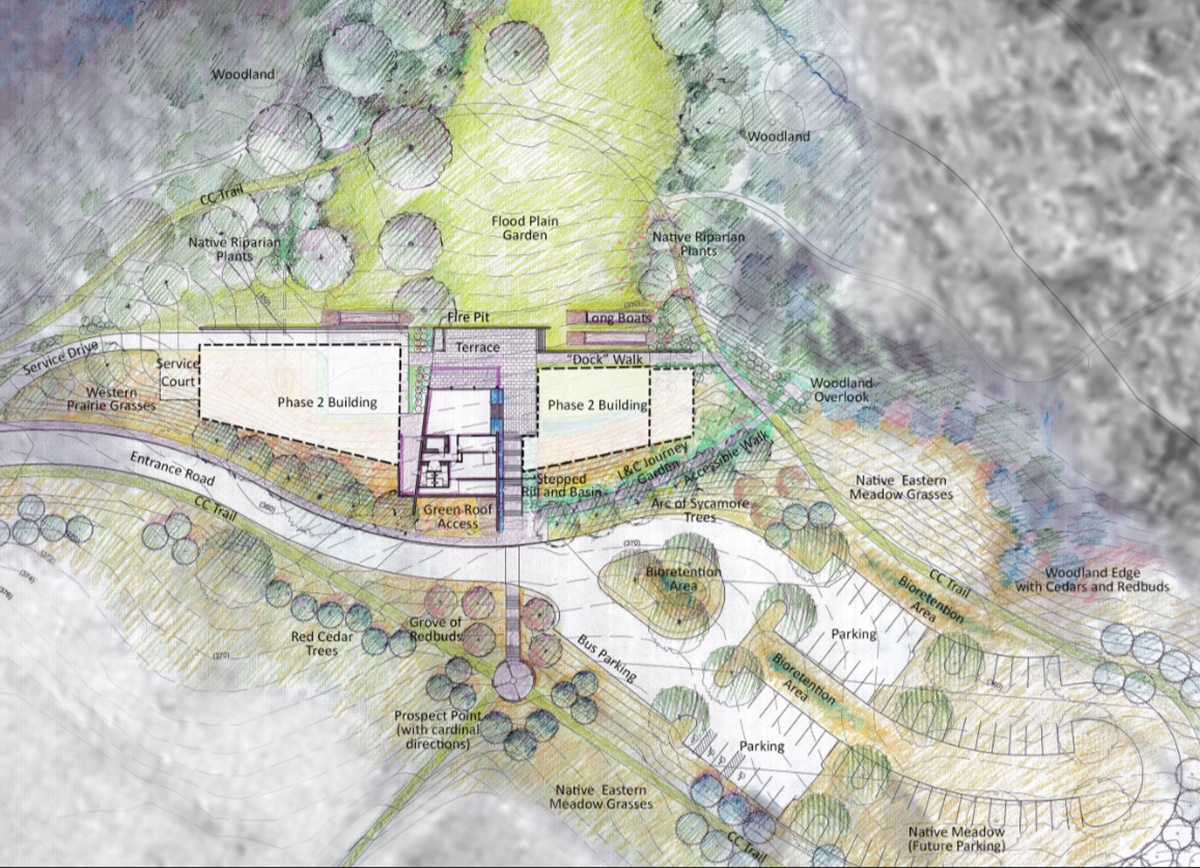
The site plan of phase II Image
"Building responsibly is very important today. Concrete is a huge contributor to the global warming," said Allison Ewing.
In the case that the funding efforts are successful, additional buildings will be constructed to create more room for LCEC's activities and exhibitions. "Low carbon concretes are not yet in the market but they are emerging. We would like to use low carbon concrete at the buildings of phase two. In this way, not only will the building use less energy but the embodied energy to make the concrete will use less energy," said Allison Ewing. In the current building of LCEC, fly-ash was used in the concrete as a substitute for sand. Additionally, much of the material used during the construction was chosen from recycled content.
The phase two buildings will integrate new technologies to be even more energy-efficient. How these buildings can be a positive contribution to the nature is the question that drives the architecture. "We are constantly looking for ways to tie buildings and natural systems together," said Christopher Hays.
All images © Prakash Patel
All drawings © Hays + Ewing Design Studio (HEDS)
