Submitted by WA Contents
Husos Architects built multifunctional cabin that can be part of the forest's ecosystem in Spain
Spain Architecture News - Jan 28, 2021 - 14:13 9808 views

Madrid-based architecture studio Husos Architects has built a small, multifunctional cabin that can be part of the natural ecosystem of the forest in the Western Sierra of Madrid, Spain.
The cabin, named (Synanthro)Love Shack, (Tele)working Abode, has been developed as part of a housing development in the Western Sierra of Madrid.
Built within a pine forest, next to a SPA (Special Protection Area) for birds, it forms part of a biodiversity-rich area that is currently under threat.
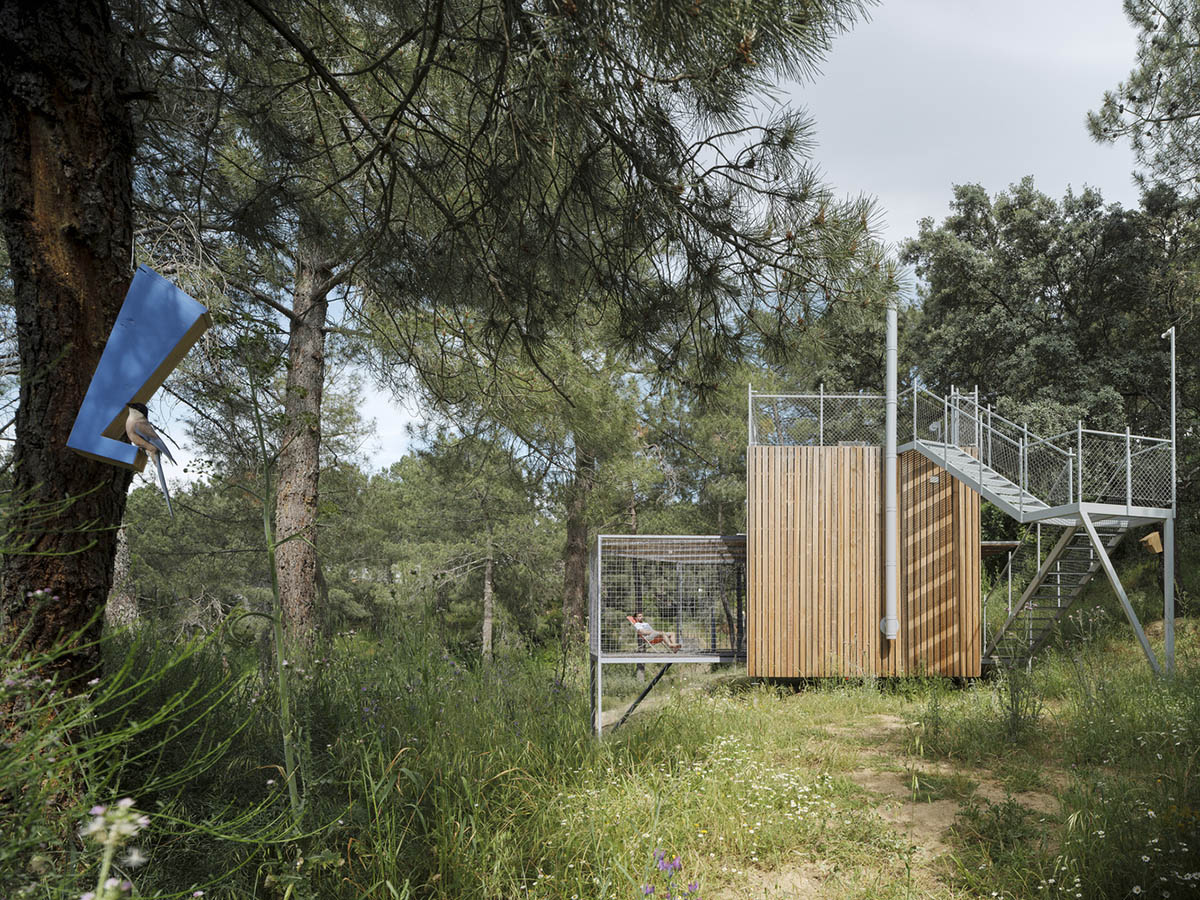
Image © Luis Díaz Díaz
For the architects, this timber cabin was planned to be an ideal place to live and work within the forest while it can be part of small animal architectures by offering alternative inhabiting spaces for some animal species.
Covering a total of 54-square-metre area, the main volume of the cabin has been designed as a small, prefabricated structure. It is framed with eleven pieces of pinewood from Soria, sourced from about 250 km from the site.
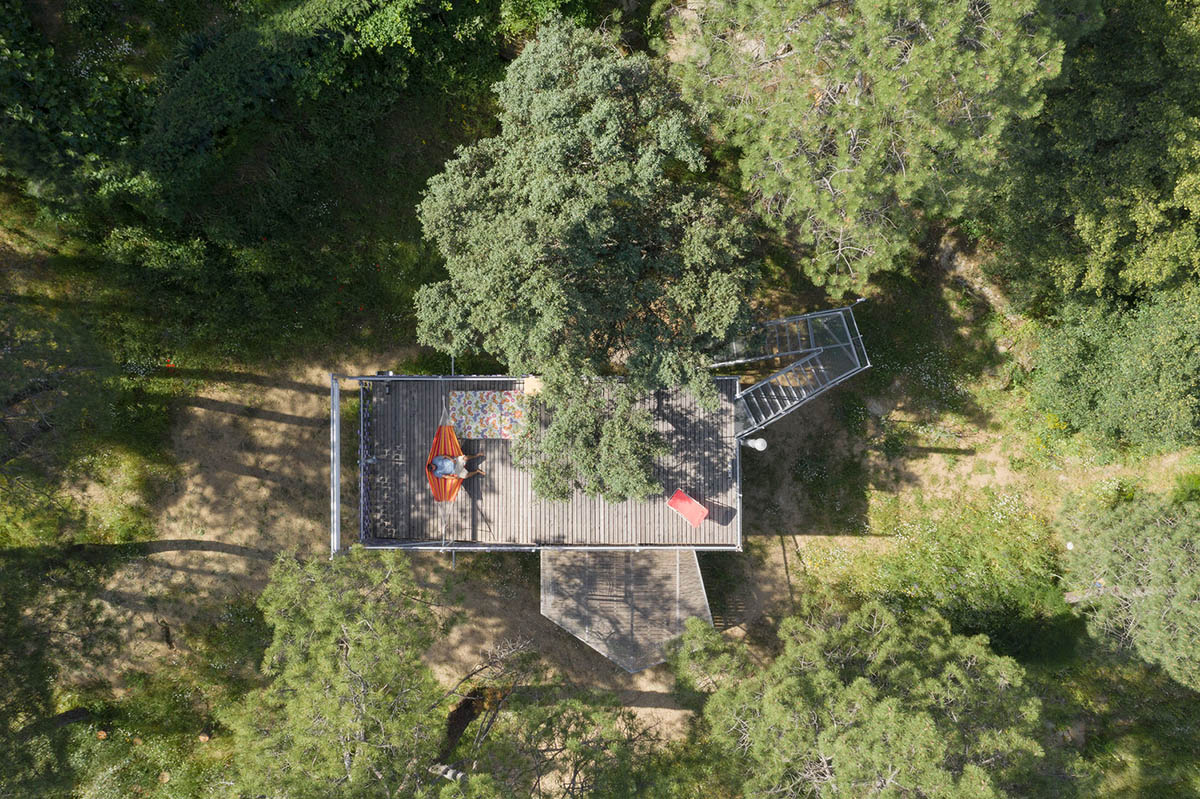
Image © Luis Díaz Díaz
The reason of choosing this material is that it would to reduce the energy used in the construction and during its useful life.
The architects applied a simple layout, to considerably expand its uses and allow two people to telework and comfortably accommodate guests. This also helps to reduce the footprint of the structure in the forest.
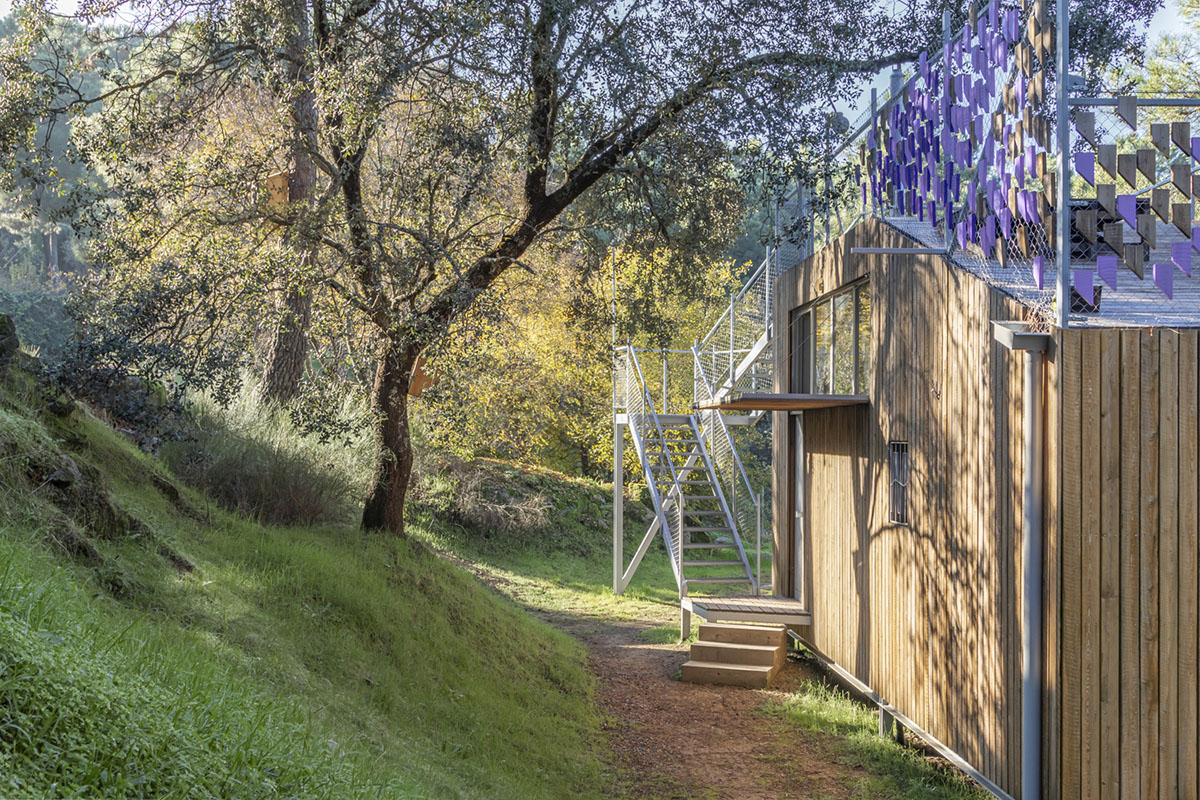
Image © Luis Díaz Díaz
"This is achieved by rethinking the interior spaces: the master bedroom is replaced by a sleeping capsule, the roof is used as an outdoor raised living room, and a transformable, multi-use office can be used as a guest bedroom or dining room," said Husos Architects.
They placed a kitchen-living room in the heart of the cabin with 4-metre of headroom. "A horizontal window high up on the south face allows winter sun in since the plot lies on the north face of a hill," they added.
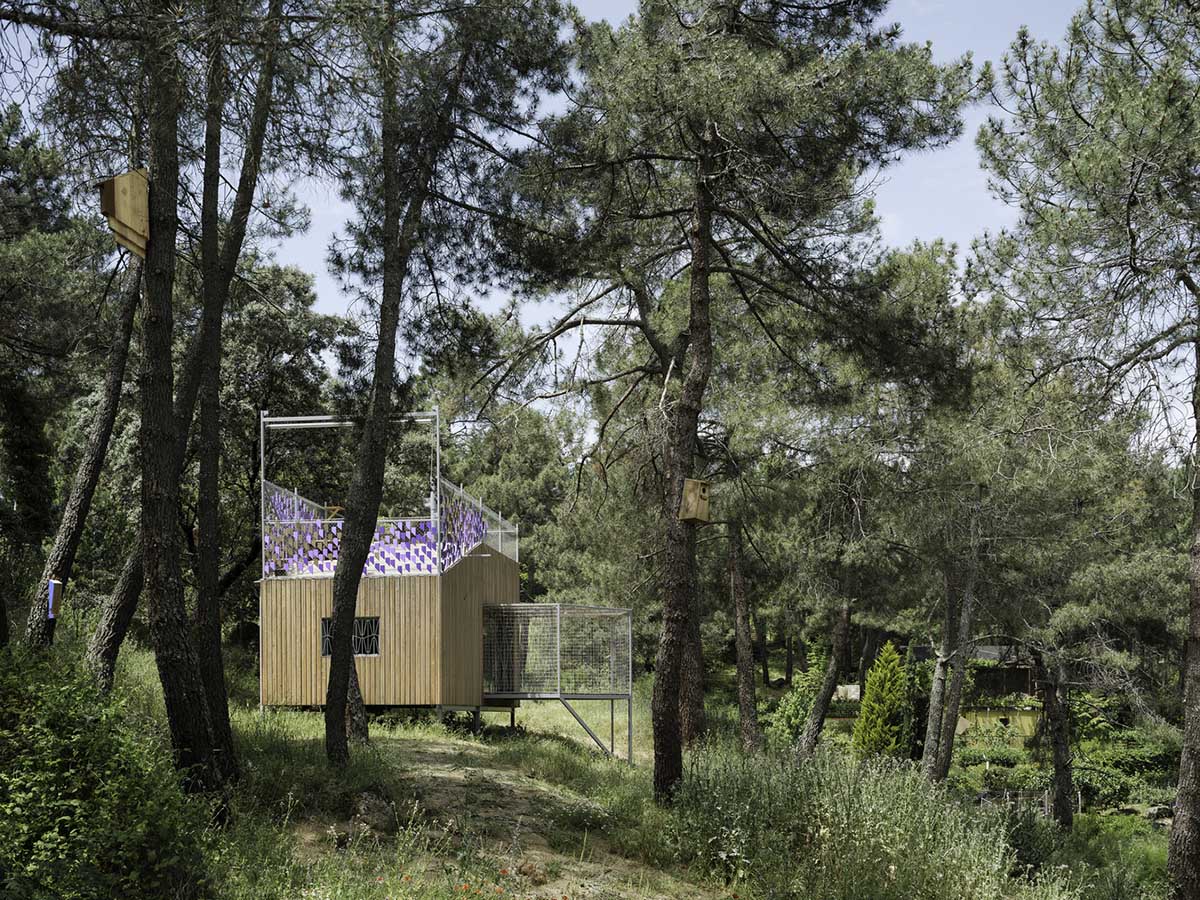
Image © Luis Díaz Díaz
On the opposite side, there are sliding glass doors, and an elevated porch surrounded by netting that prevents accidental falls and birds flying into the glass – a significant danger for birds.
The outdoor-living room-garden contains a hammock, a movable piece of wooden decking, and a screen to be used as a summer cinema and for family video calls.
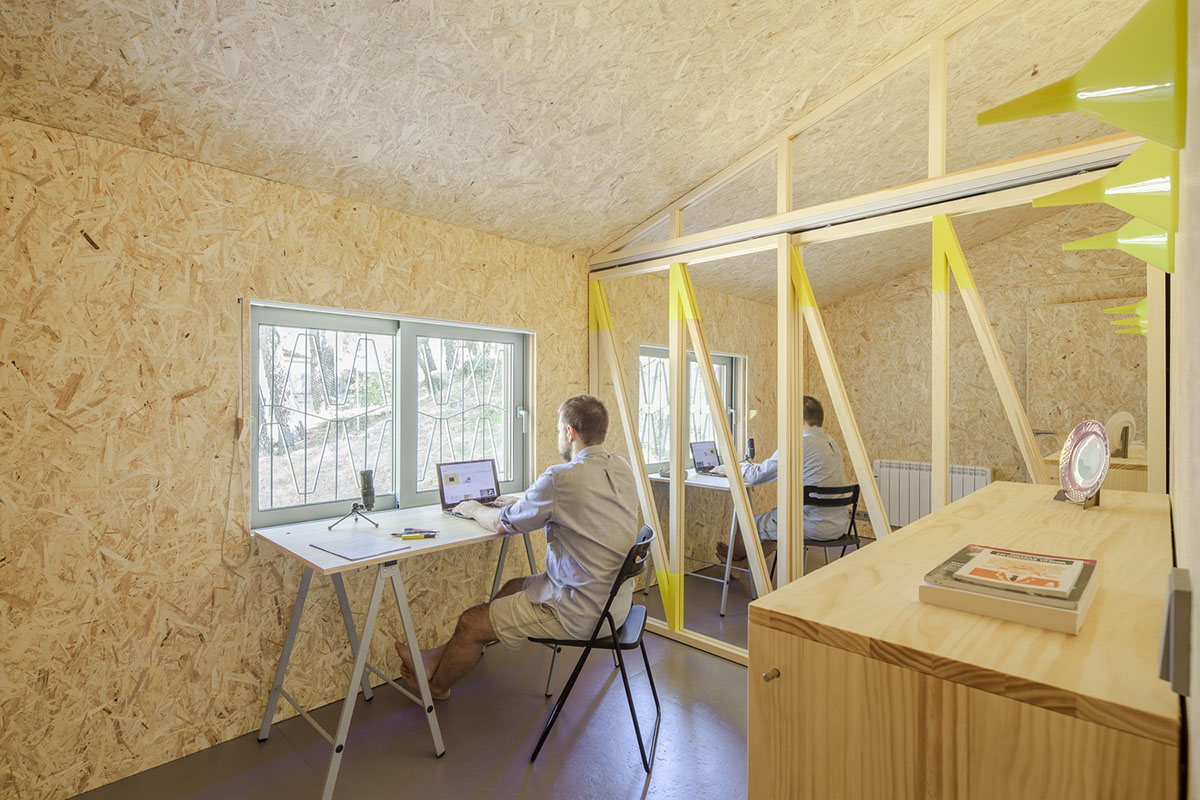
Image © Impresiones Cotidianas
"Despite being outdoors, this living room offers intimacy due to a porous membrane around the perimeter composed of wood offcuts," added the studio.
"Its shades of Jacaranda mimosifolia purple recreate imaginary fragments of landscapes in South America – where both the tree and the cabin’s residents are from – bringing those landscapes into dialogue with those of Madrid."
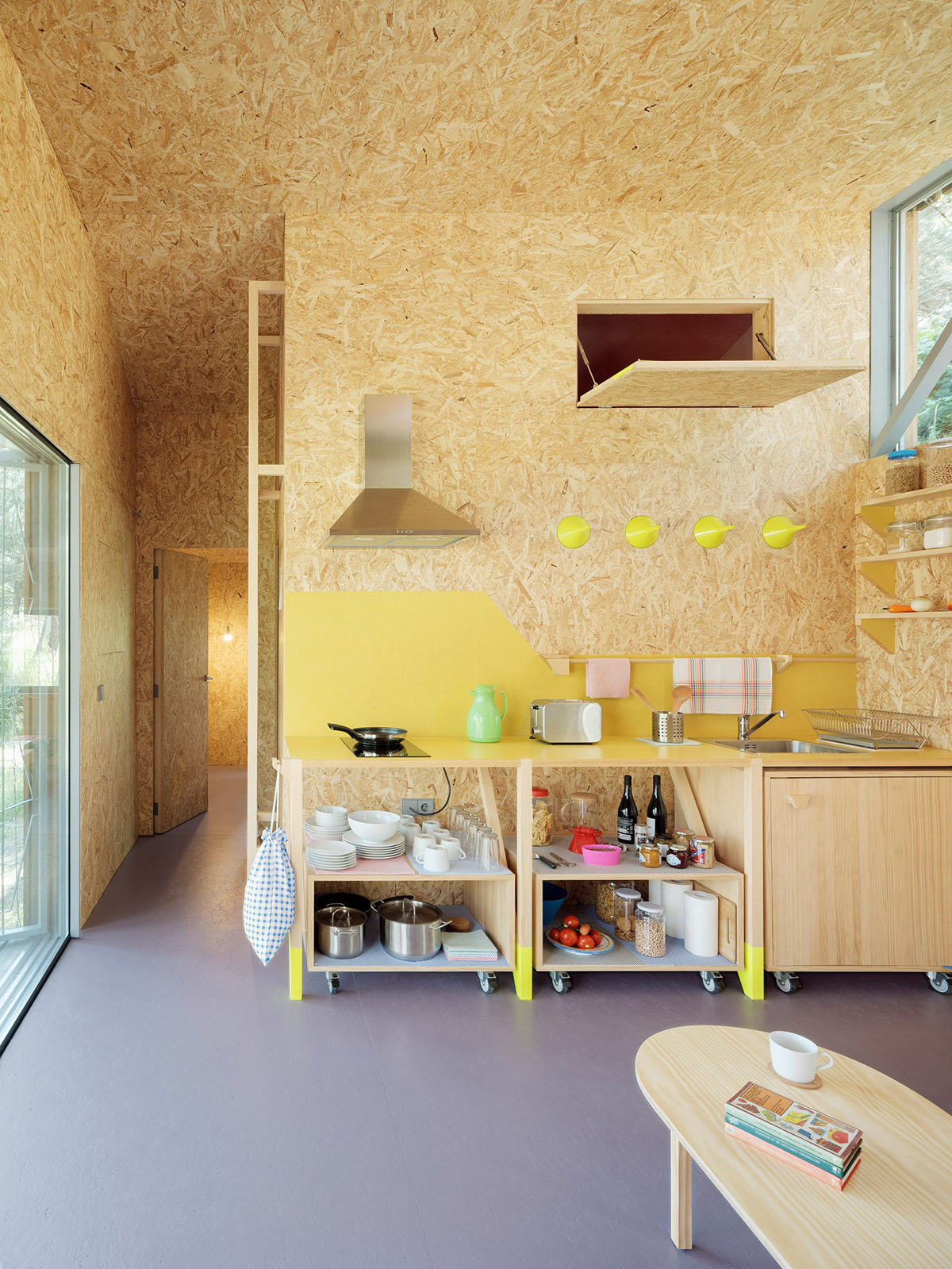
Image © Luis Díaz Díaz
"As well as offering privacy, this membrane also provides representation for this non-heteronormative, transnational family."
"We have designed a micro-landscape of architecture on this plot to provide nesting boxes and refuges for various species of birds and bats, many of which feed on the pine processionary moth," continued the studio.
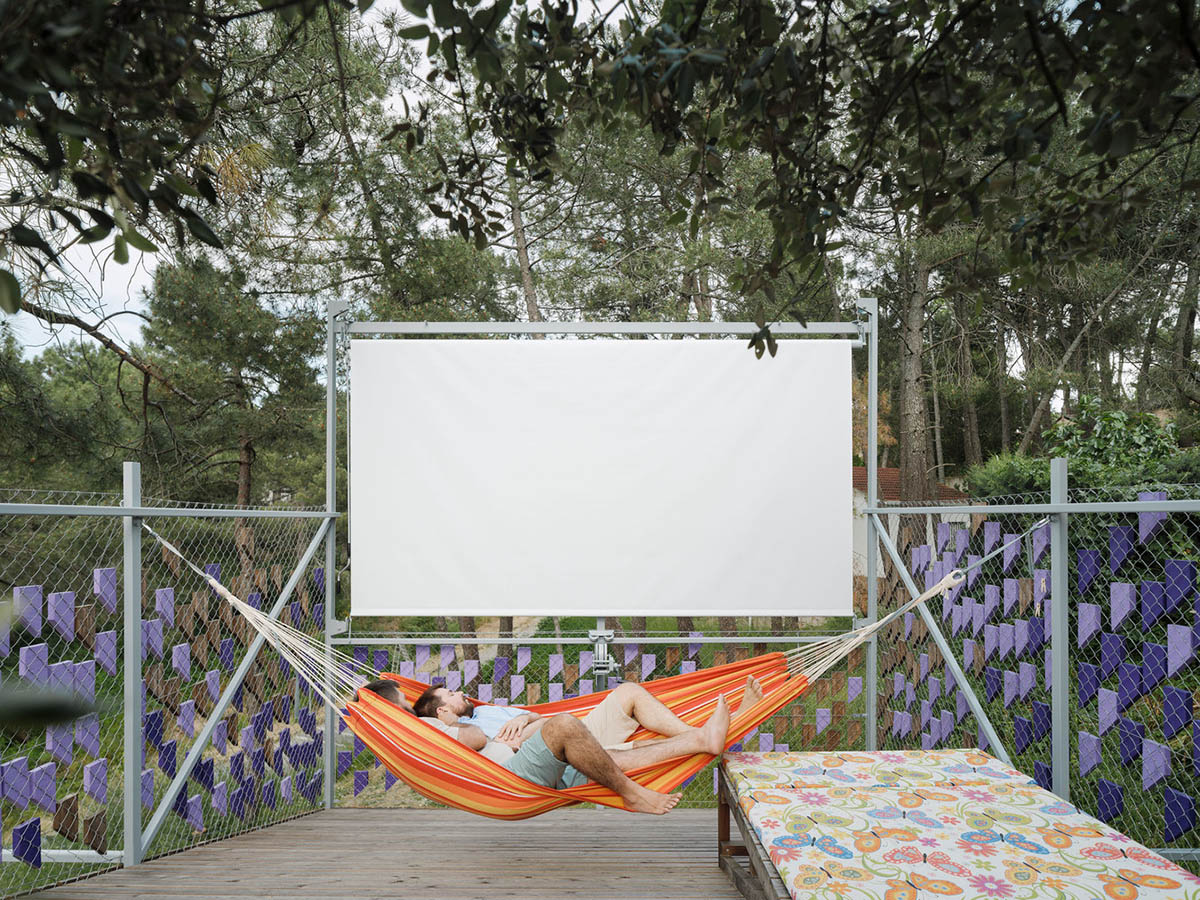
Image © Luis Díaz Díaz
According to the architects, these are adaptations of the essential, though marginal, work of some of our neighbours, as well as nearby associations of biologists and other environmental activists.
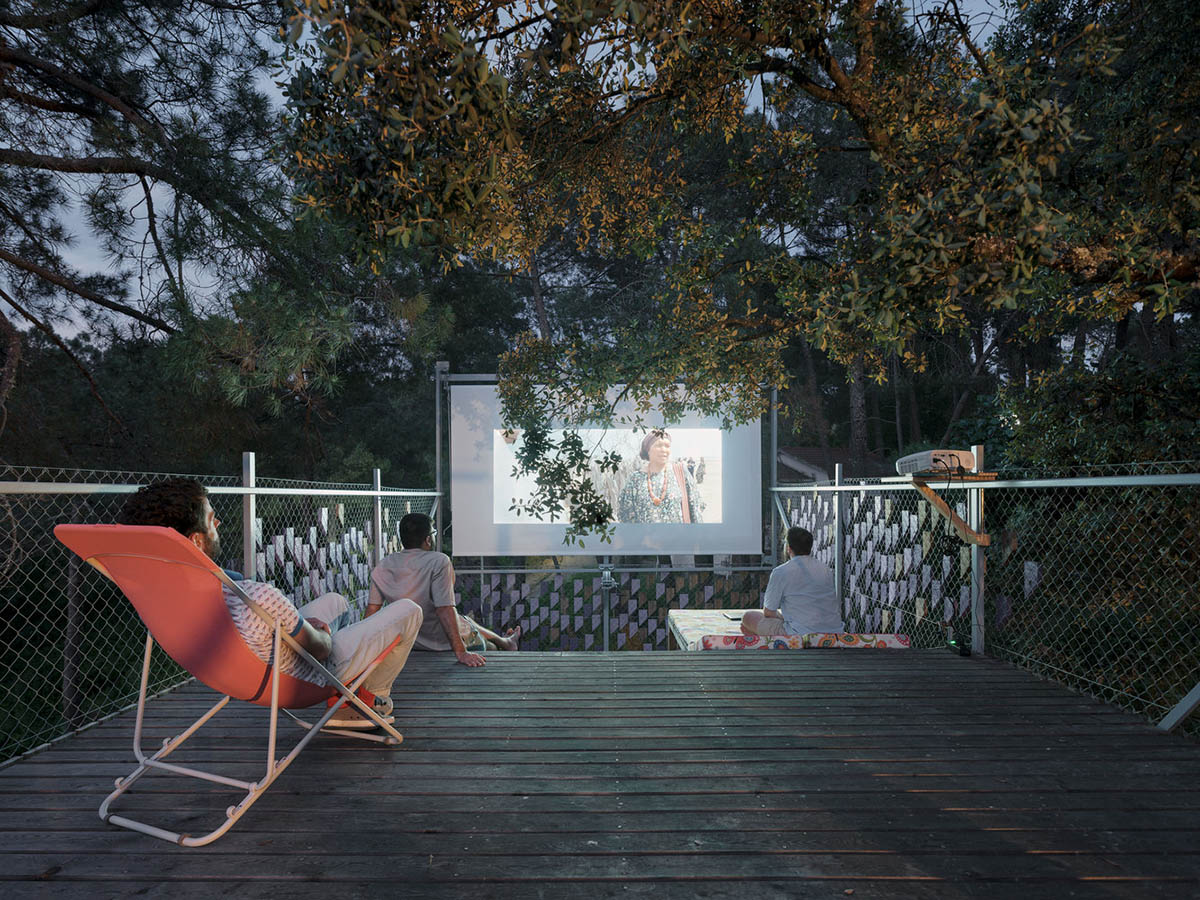
Image © Luis Díaz Díaz
This cabin has been developed as a continuation of a series of works through which the studio explores architecture’s ability to weave alternative relationships with environments both near and far; with those that already exist, and with future environments that can be imagined now.
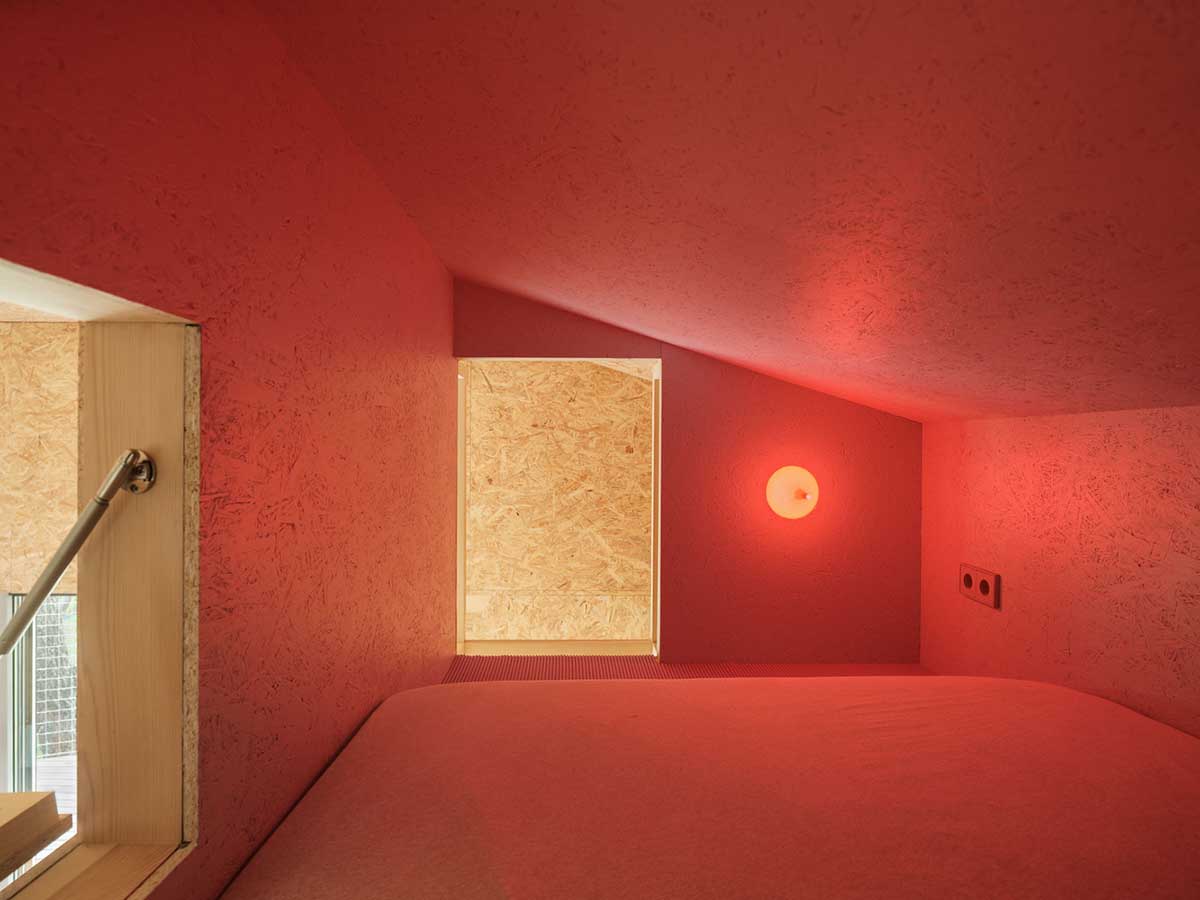
Image © Luis Díaz Díaz
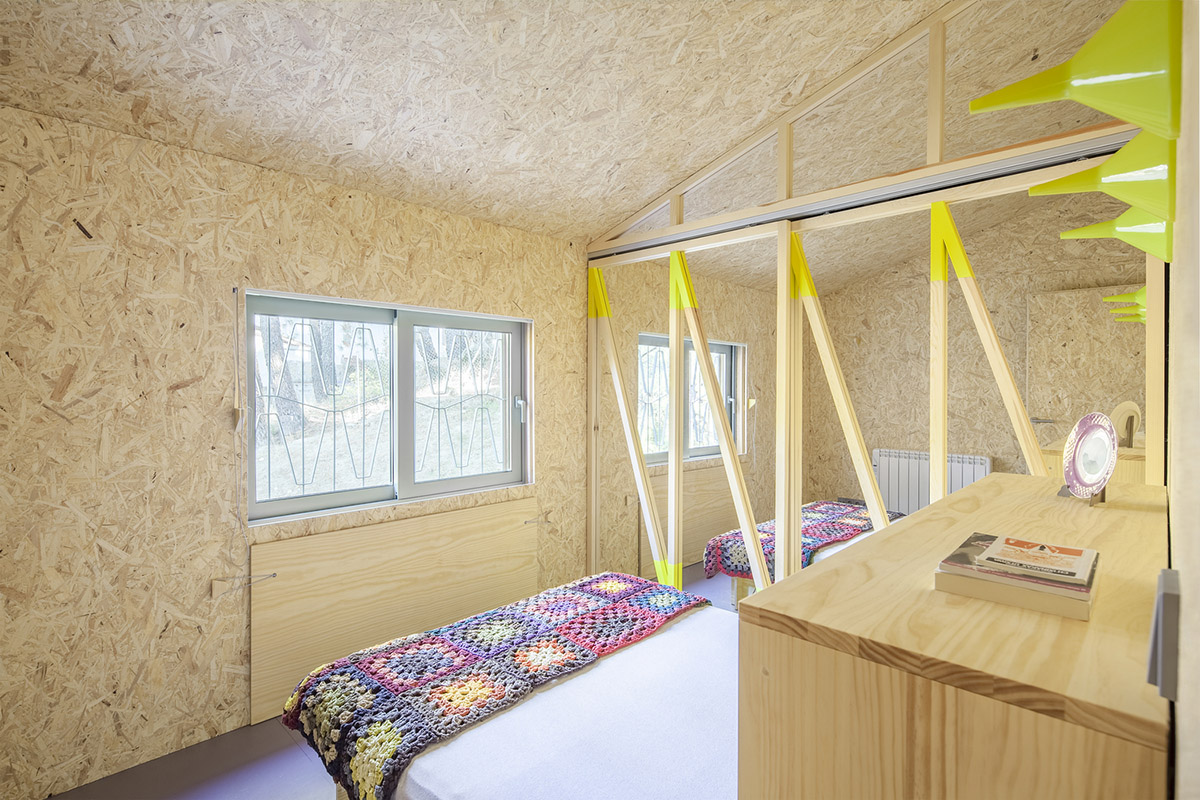
Image © Impresiones Cotidianas
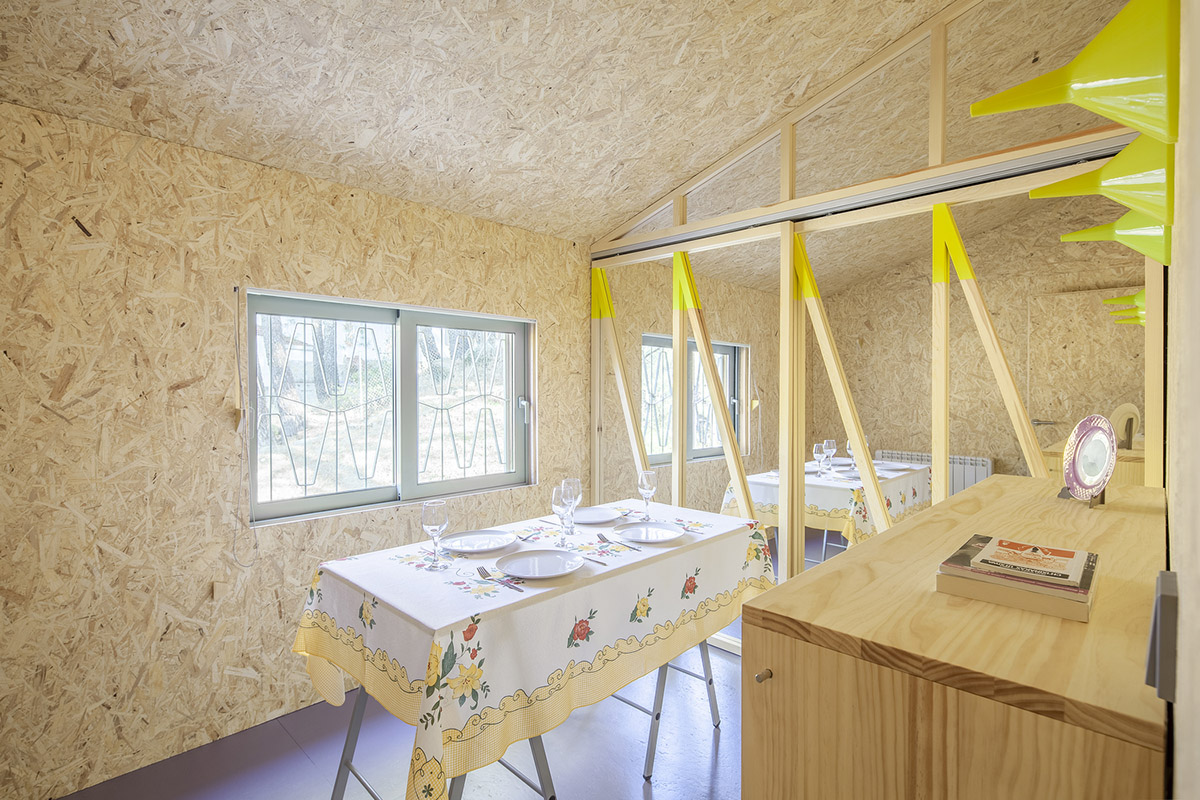
Image © Impresiones Cotidianas
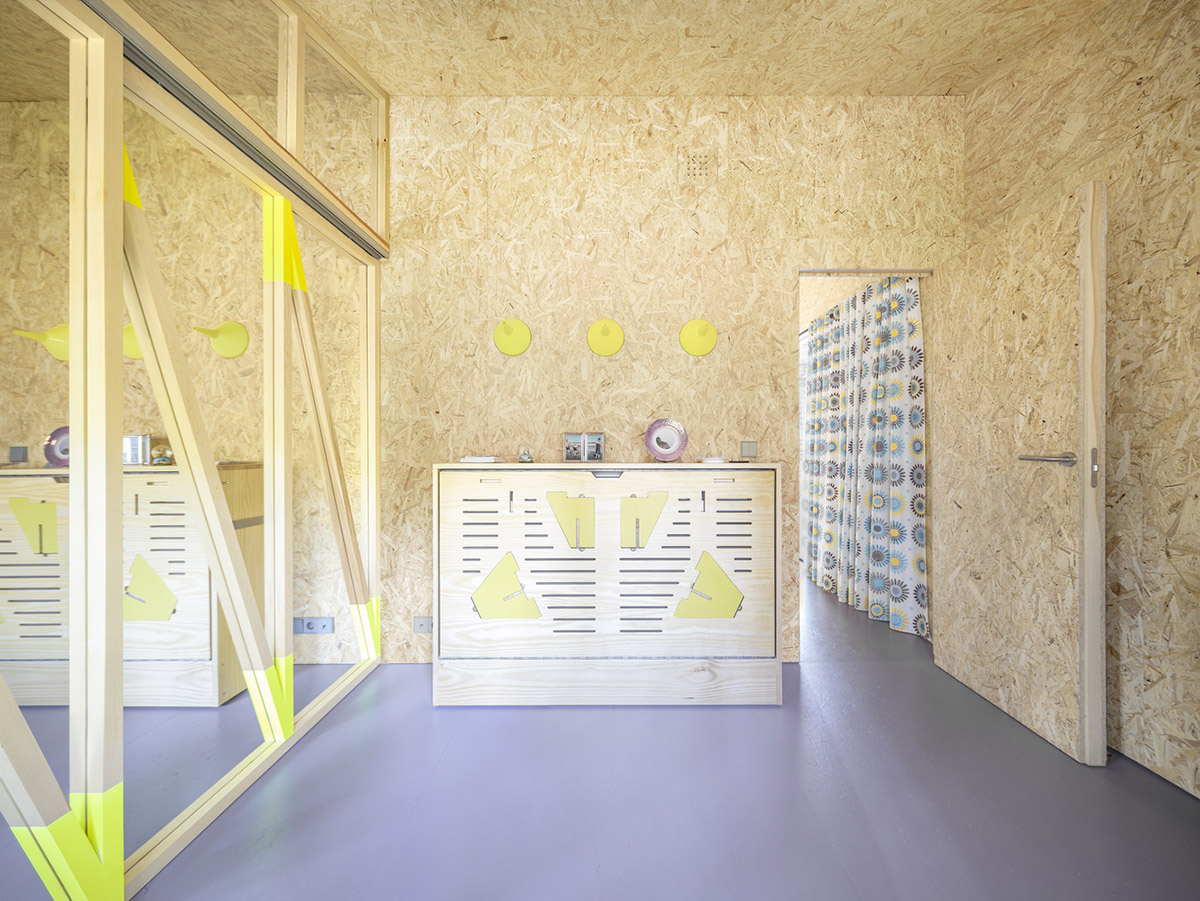
Image © Impresiones Cotidianas
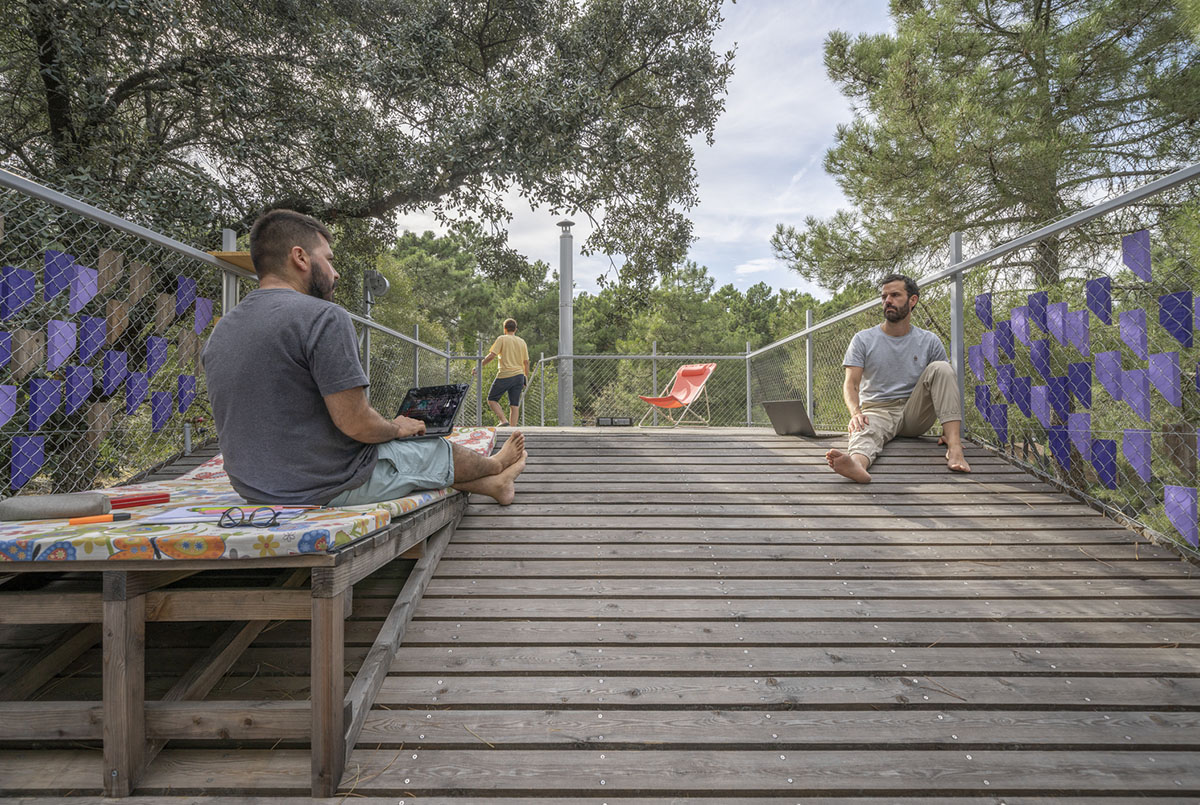
Image © Impresiones Cotidianas
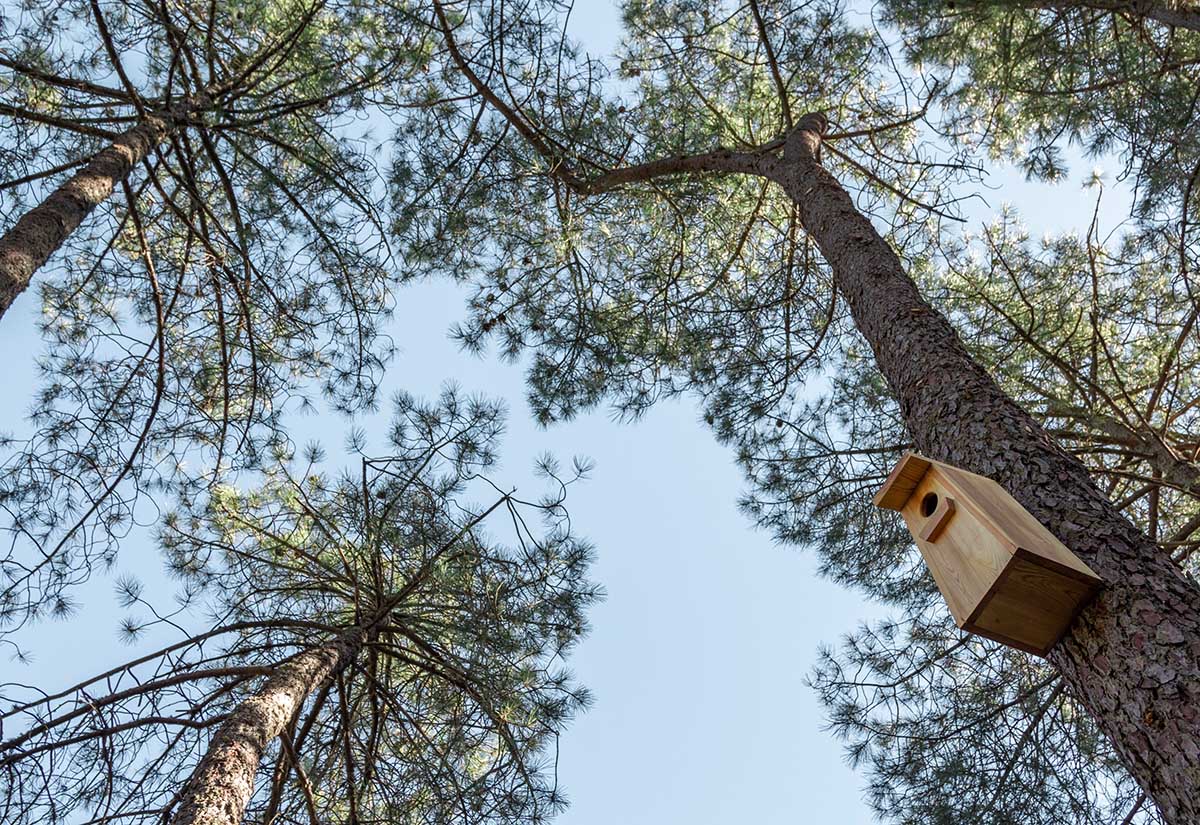
Image © Impresiones Cotidianas
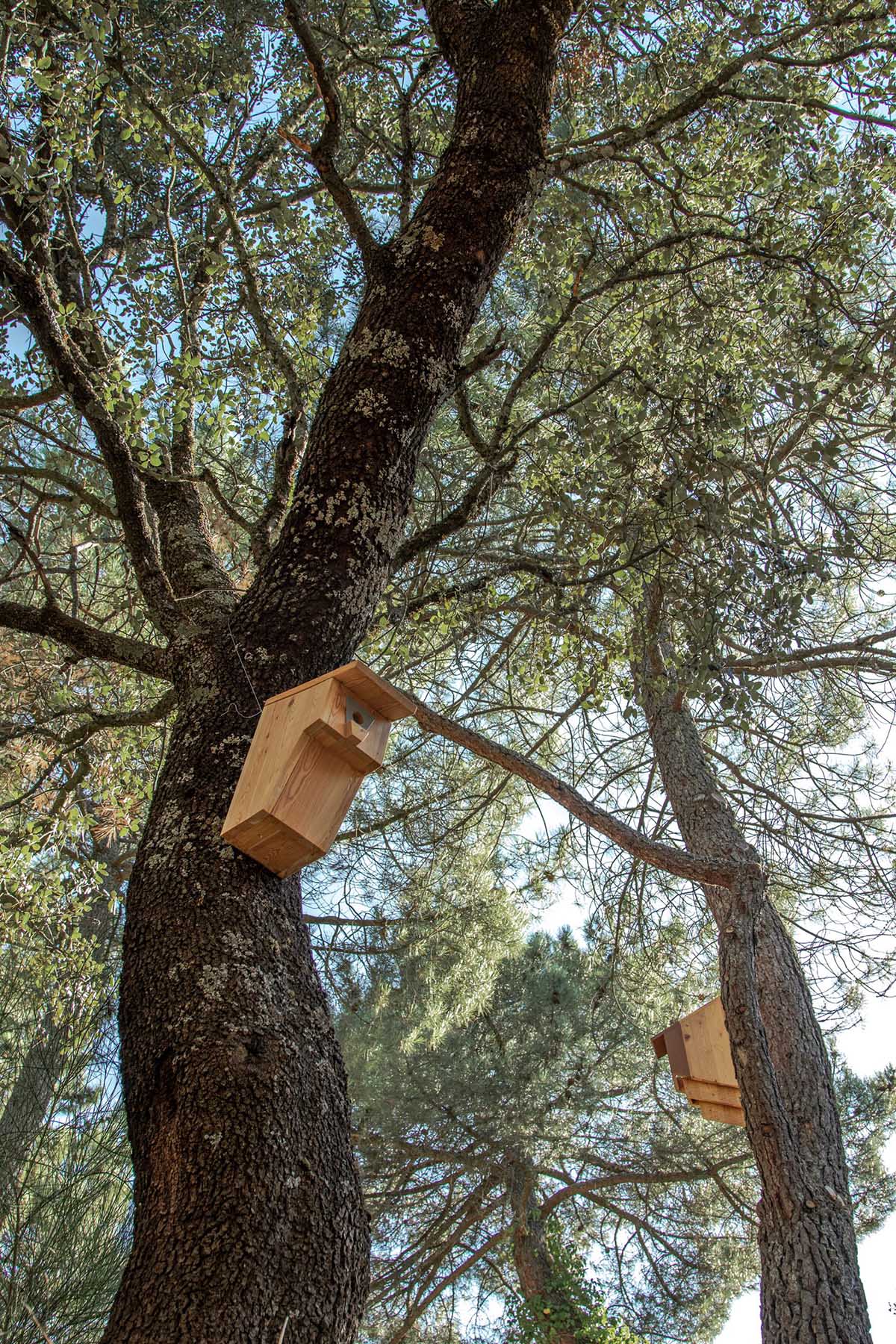
Image © Impresiones Cotidianas
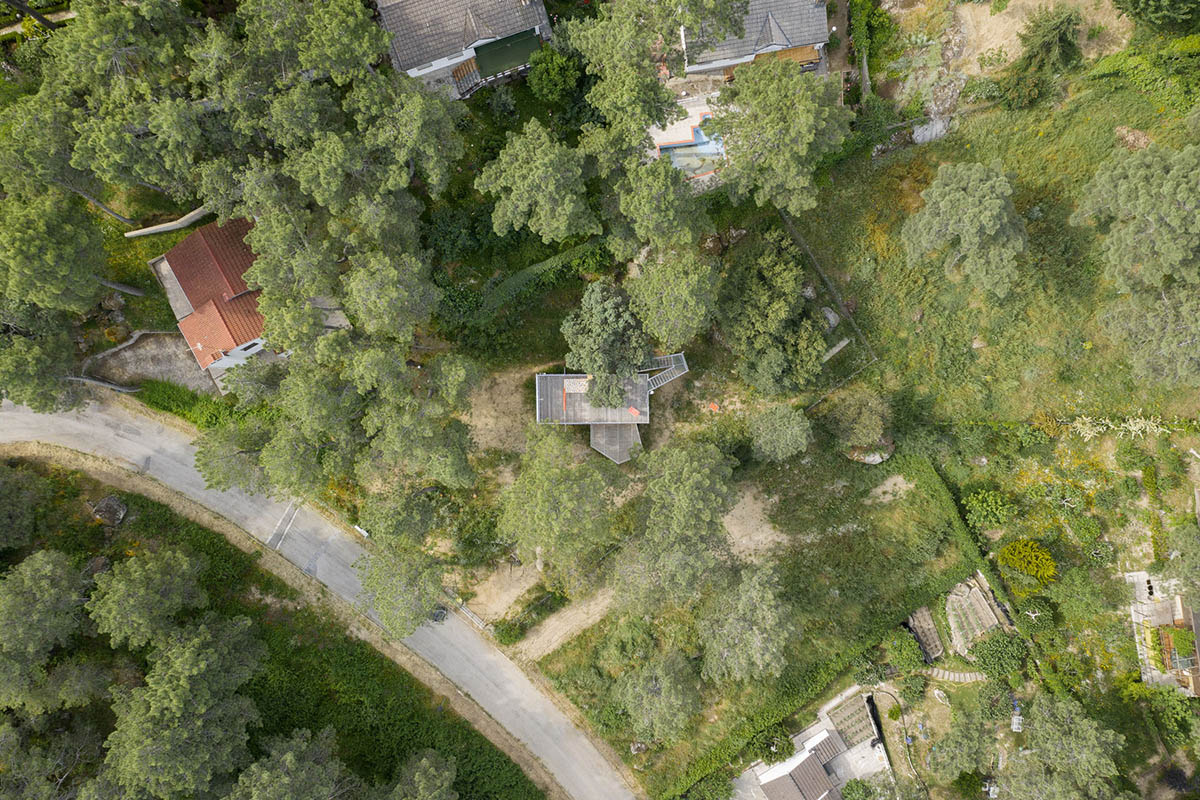
Image © Luis Díaz Díaz
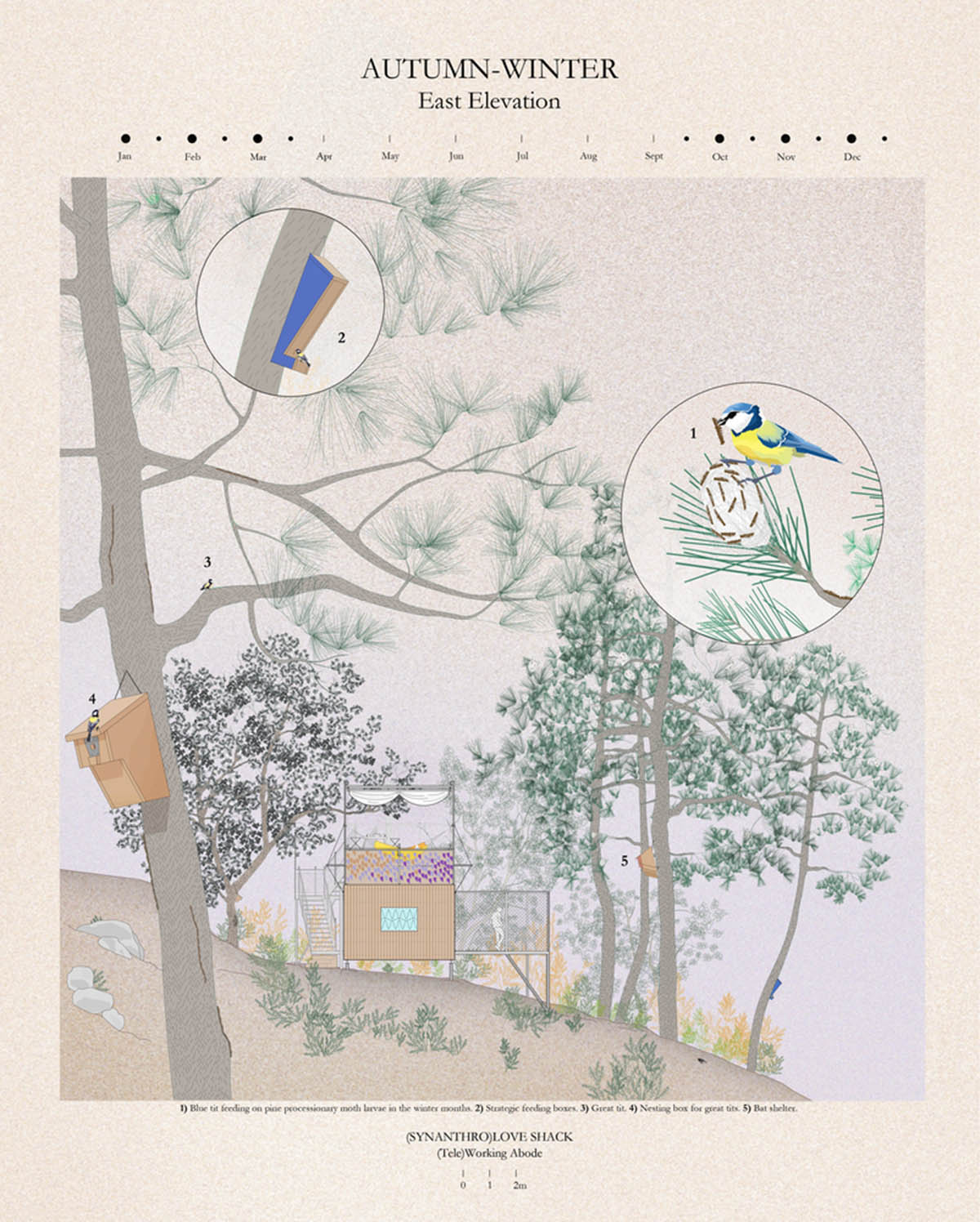

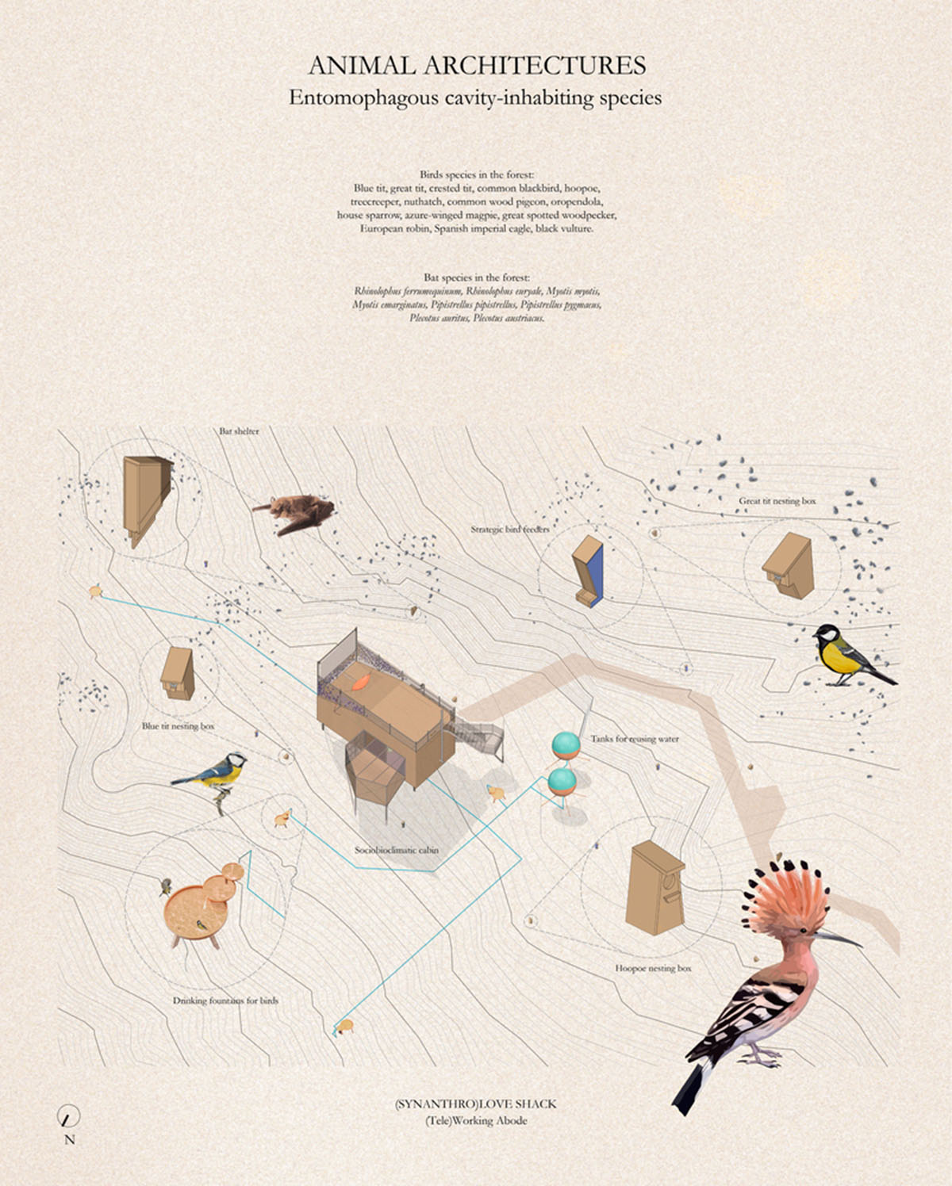
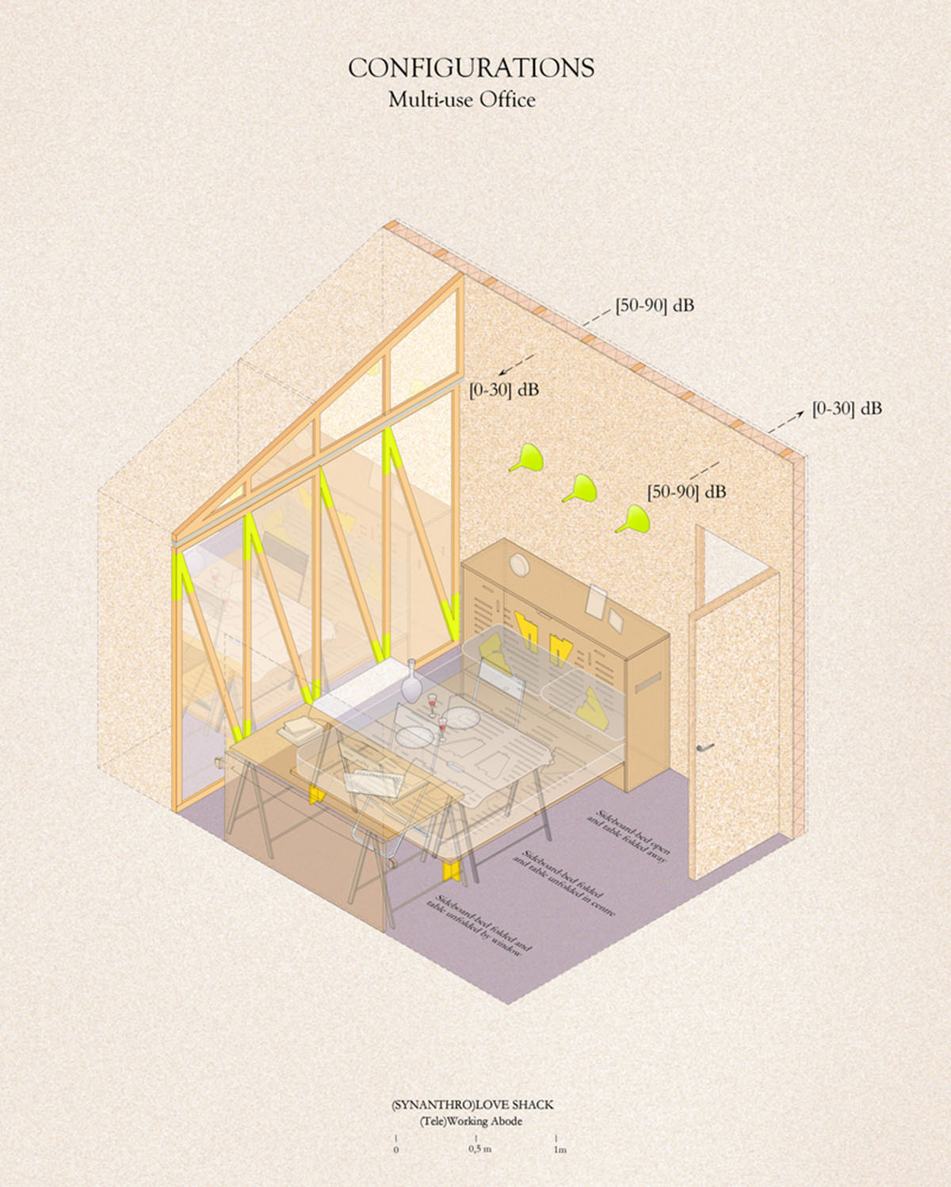
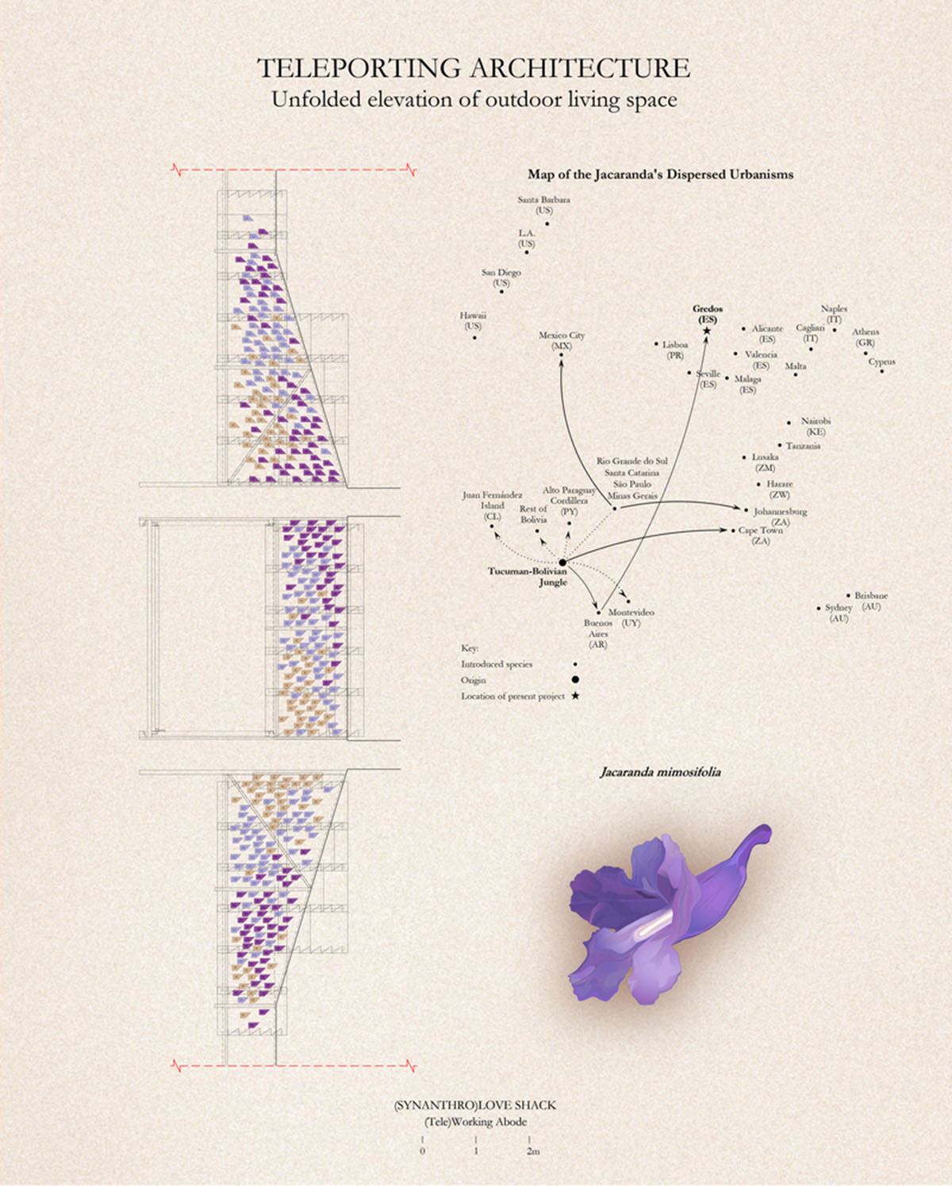
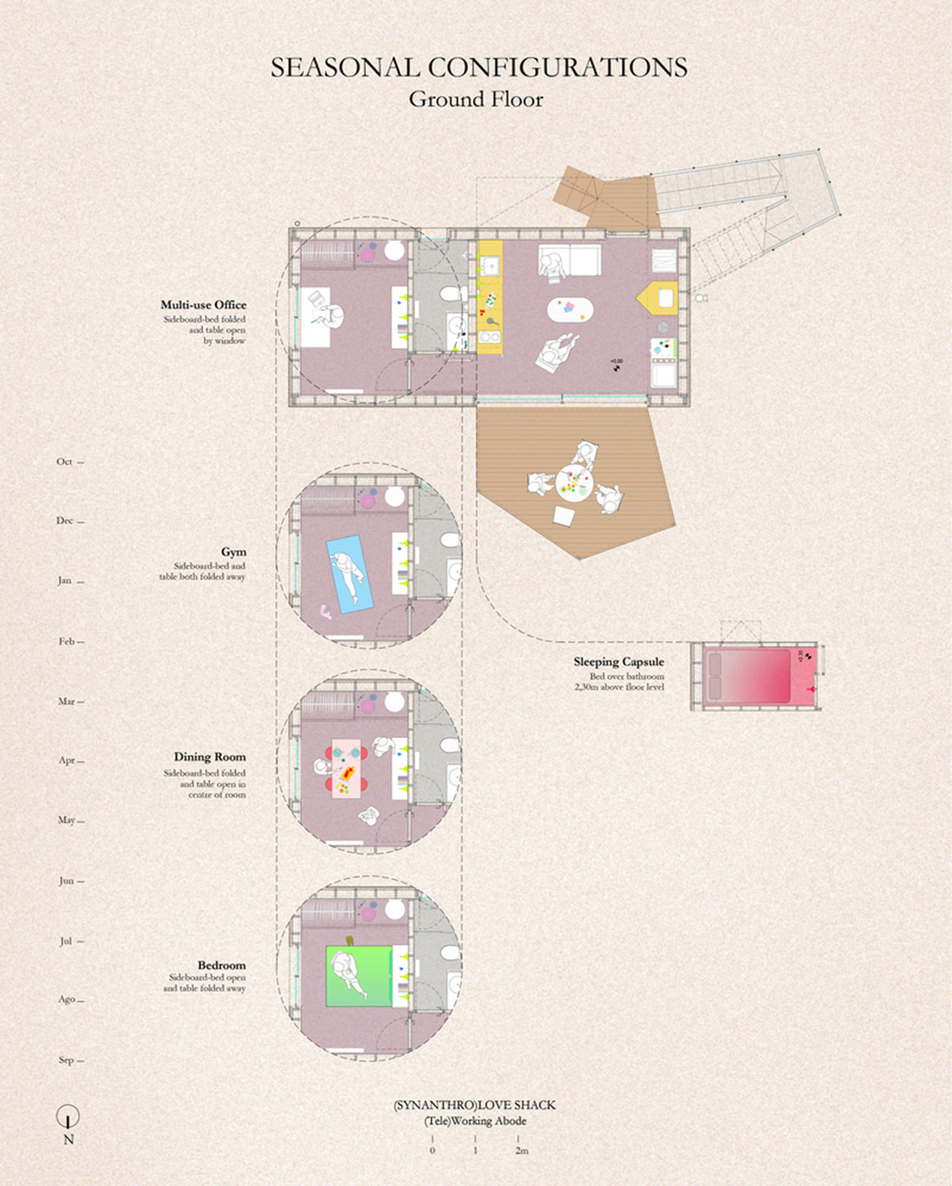
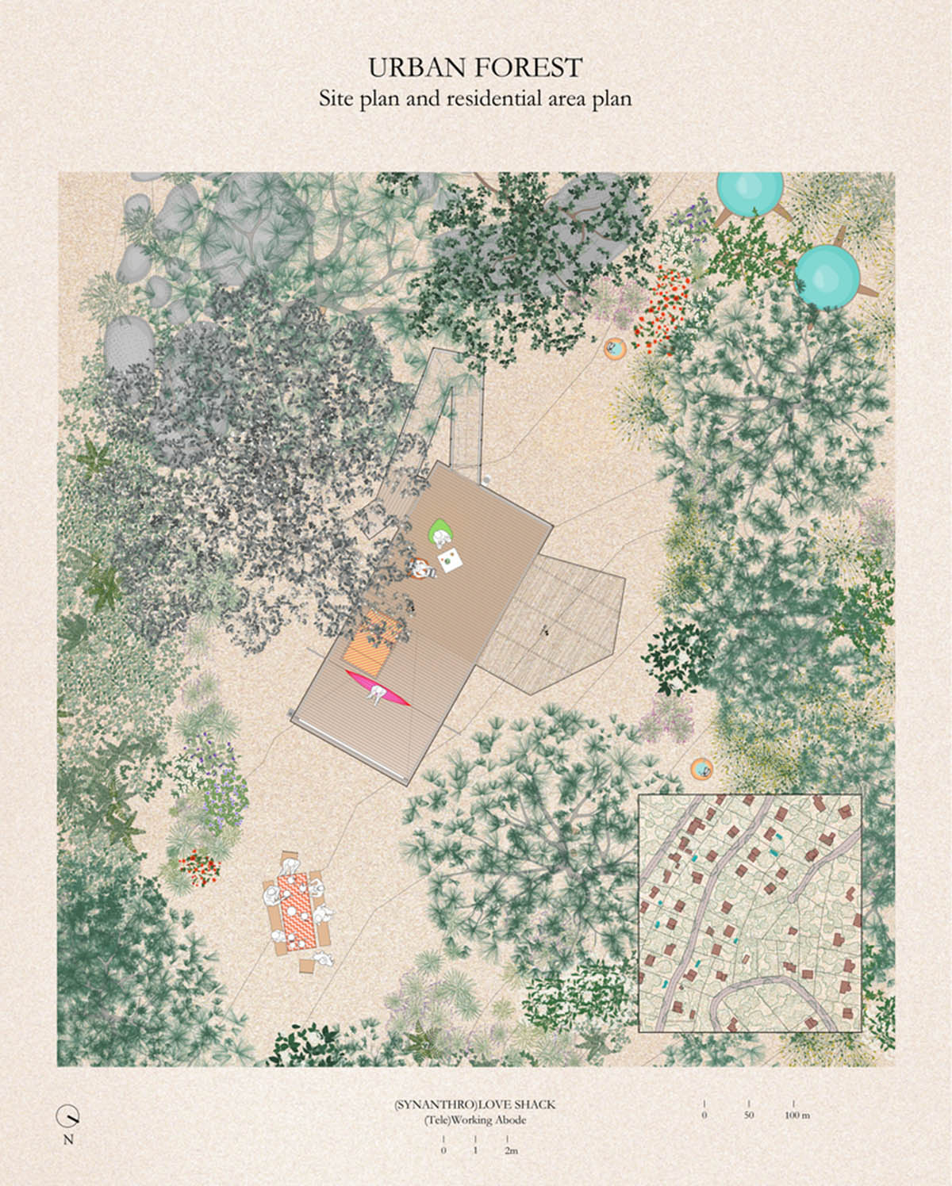
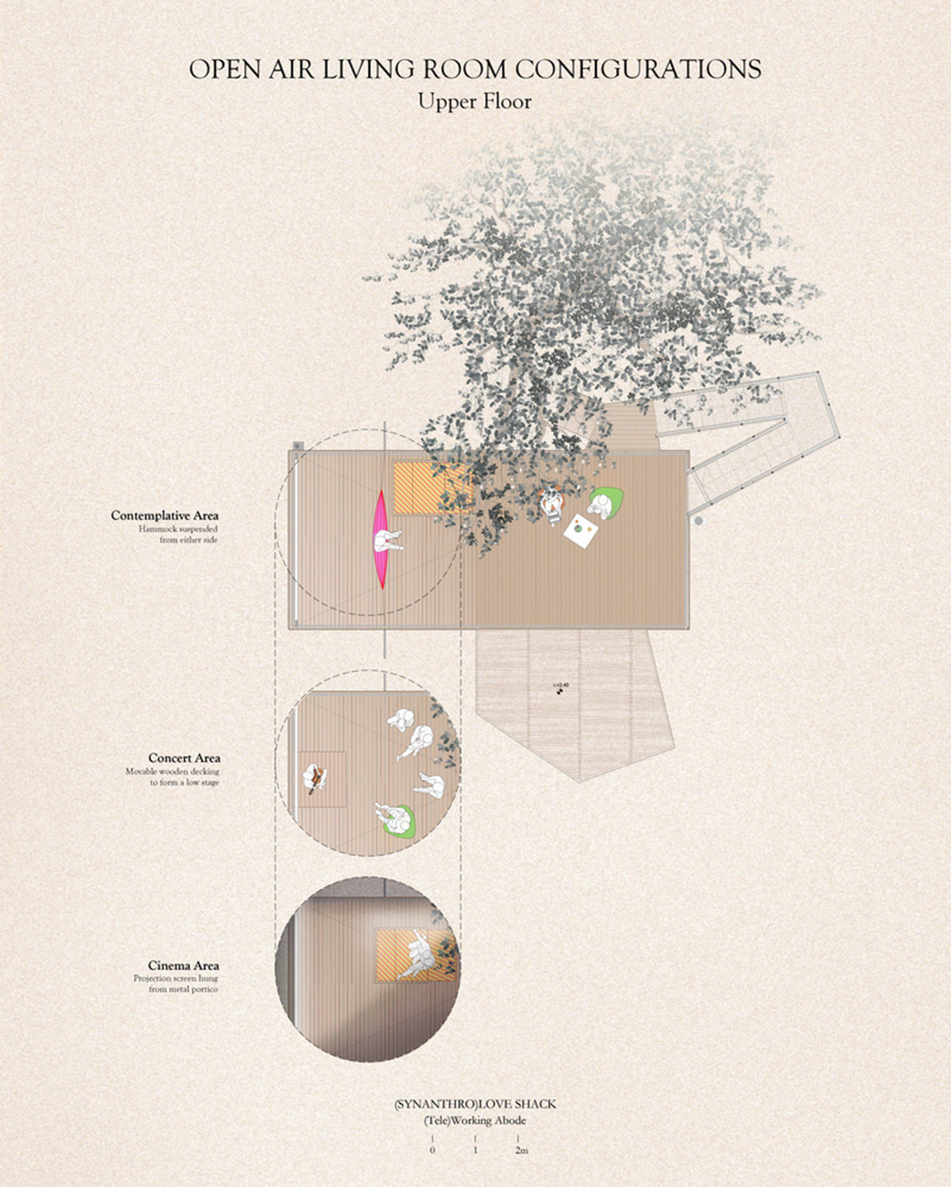
Project facts
Project name: (Synanthro)Love Shack, (Tele)working Abode
Architects: Husos Architects
Location: Sierra Oeste, Spain
Size: 581 ft² (54m2)
Date: 2020
Top image © Impresiones Cotidianas
All images © Impresiones Cotidianas, Luis Díaz Díaz
All drawings © Husos Architects
> via Husos Architects
