Submitted by WA Contents
MOLD Architects used advantages of sloping land to design Ncaved house in Greece
Greece Architecture News - Jan 28, 2021 - 12:23 24754 views
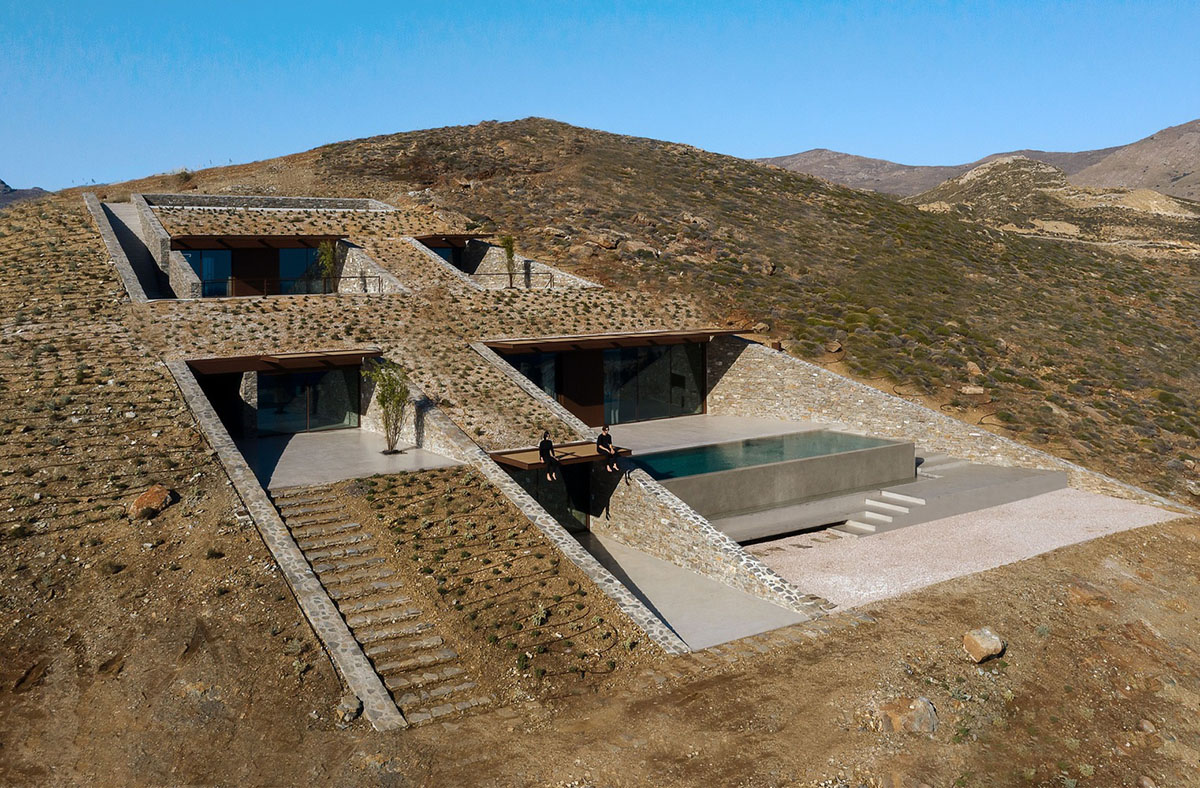
Athens-based architecture practice MOLD Architects has used the advantages of a sloping land to design this Ncaved House in Agios Sostis, Greece.
The 360-square-metre house perfectly sits on a sloping site and has been designed according to the natural levels of the terrain with open and generous terraces.
Named Ncaved House, the house is situated on a small secluded rocky cove on Serifos Island, seemingly hovering just above sea level.
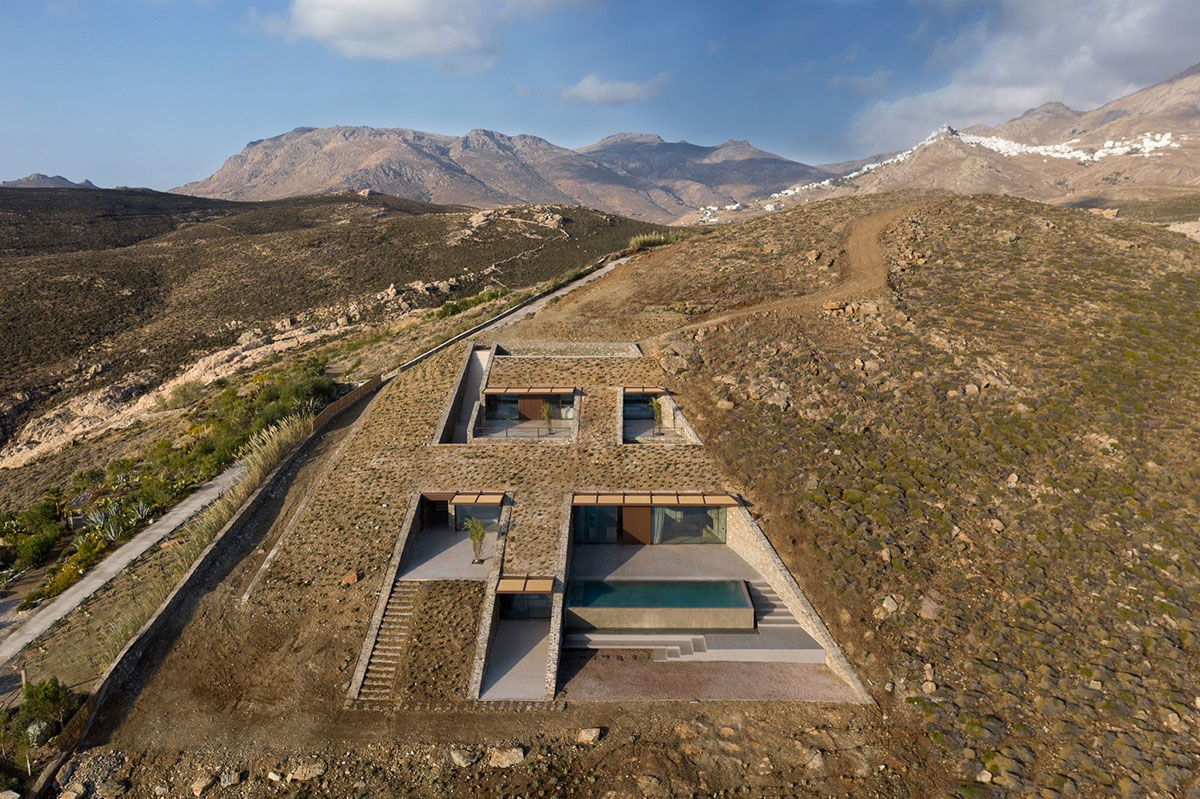
Image © Yiorgis Yerolymbos
As the architects highlight, they intended to create a protected shelter, at a location of disarming view, but openly exposed to strong north winds, which led them to the decision to drill the slope, instead of arranging a set of spaces in line at ground level.
MOLD Architects used a rectangular grid to the slope to design a three-dimensional "chessboard" by using solids and voids that accommodate and, at the same time, isolate the residence quarters.
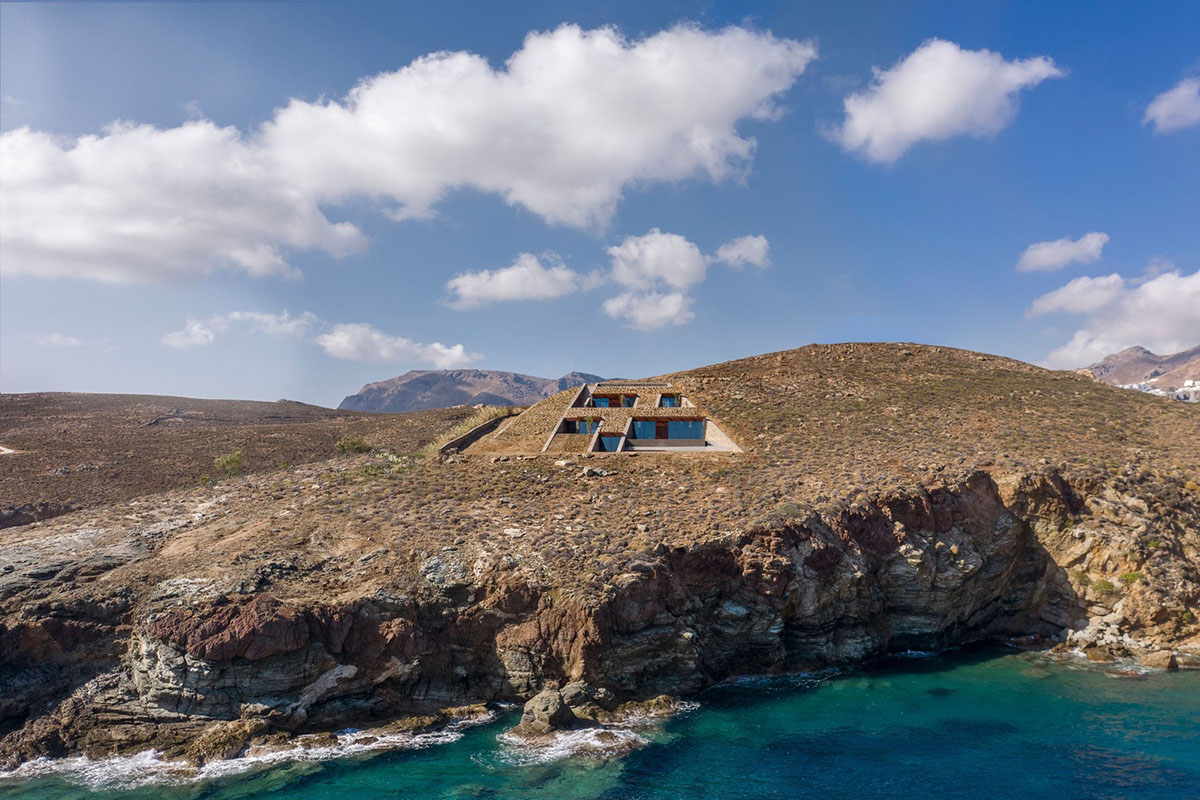
Image © Yiorgis Yerolymbos
However, they interrupt this strict geometry with the rotation of the last axis of the grid, which provides the living area with ampler view.
"Shifting the axis intensifies the sense of perspective significantly, and thus the imprint of the residence appears minimized at the conceptual end of the ascent," said MOLD Architects.
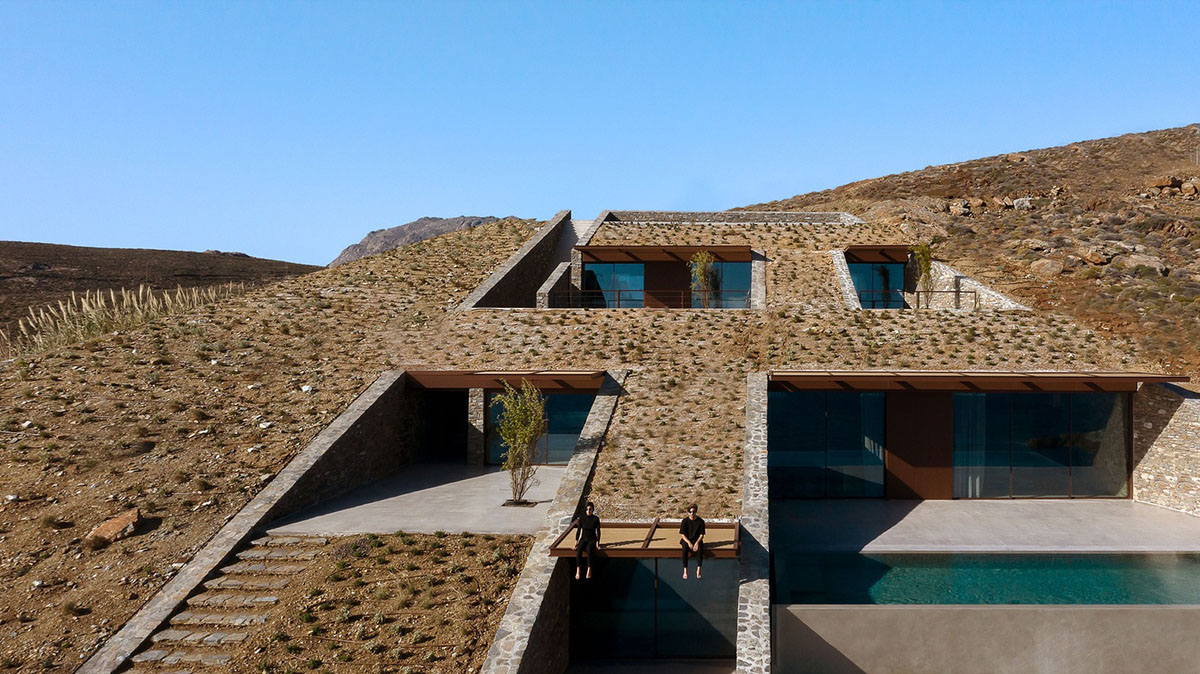
Image © Panagiotis Voumvakis
The architects designed longitudinal walls by using dry stone to outline and protect the interior and exterior spaces. They consist the vertical borders, which lead the visitor's gaze to the horizon line.

Image © Yiorgis Yerolymbos
In contrast to the sturdy stone walls, the transverse facades are light, made of glass and can open along their entire length. The front is fully open to the east view, while the rear windows frame indoor gardens, enhancing the air flow and letting light into the residence.
The climatic conditions of the house, as well as lighting and ventilation, are provided with front and rear openings, stone, a planted flat roof, suitable insulation, as well as energy-efficient glass panels.
Divided into three levels: bedrooms, living rooms, and a guest house, the first two communicate internally, while the guest house is independent.
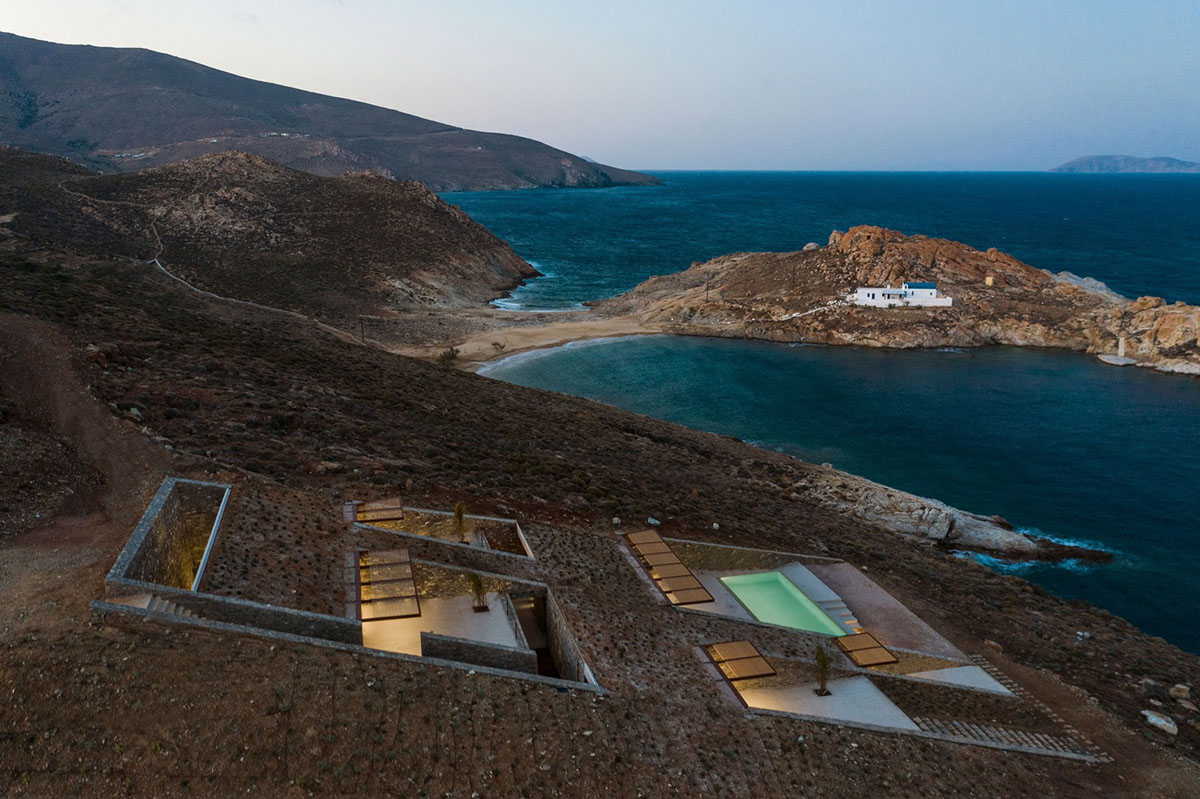
Image © Yiorgis Yerolymbos
There is an in-caved staircase that connects the three levels externally and leads to the main entrance, located at the living room loft. Fluid circulation is the key design element in this house, even space flows to each other smoothly.
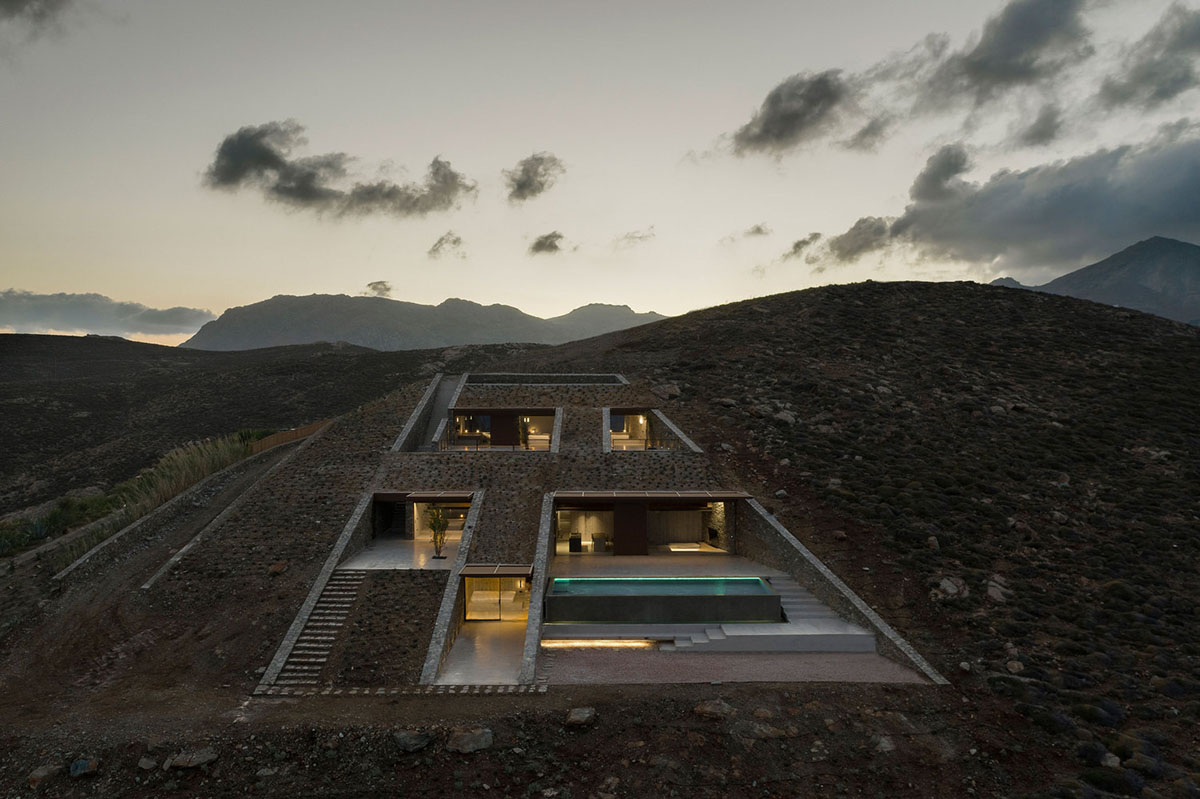
Image © Yiorgis Yerolymbos
"This smooth descent into the interior of the house slowly reveals the initially hidden spaces of the house, while framing a two sided view: a visual outlet to the sea during the descent, an outlet to the sky during the ascent. In caved areas are “negative” spaces," added the studio.
"They result from severing and removing part of the rock."
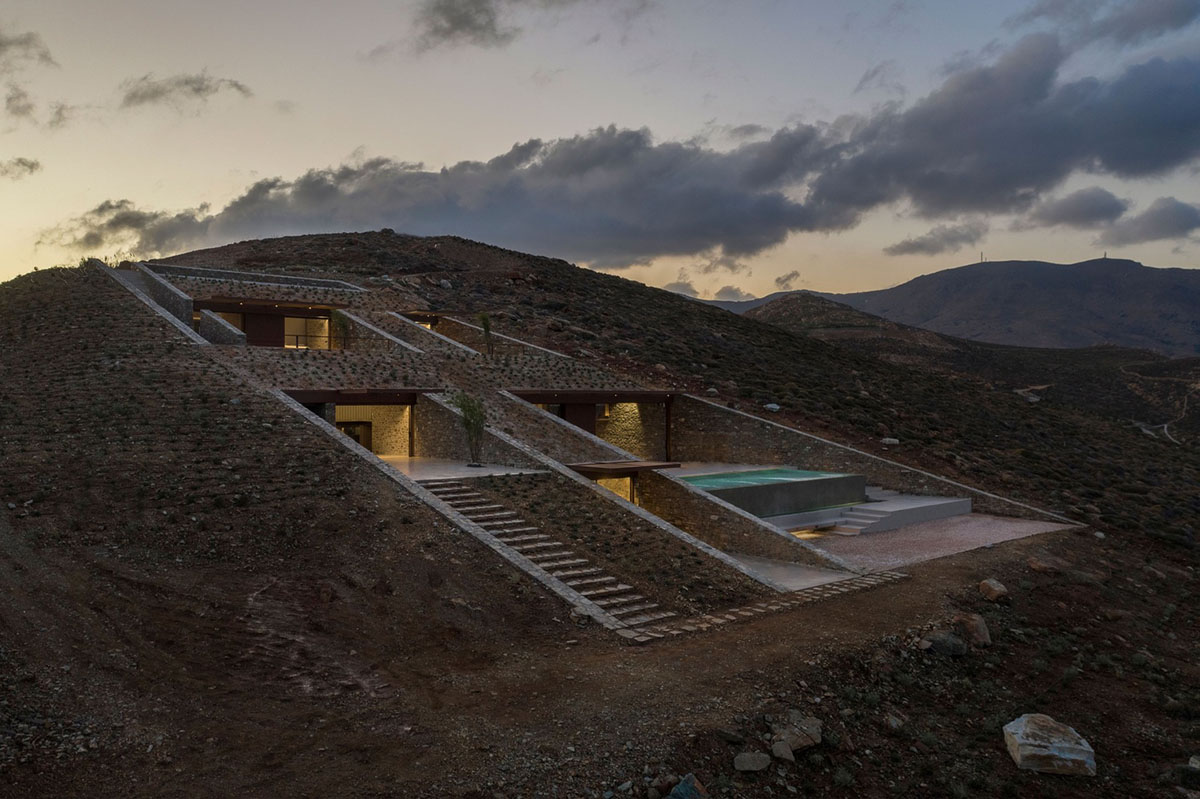
Image © Yiorgis Yerolymbos
"This rough feeling of a natural cavity was what we aimed to recreate with our choice of materials and color palette. Stone, exposed concrete, wood and metal are used with precision to create coarse inner shells," the architects added.
To give a harmony with textured materials, they added perforated filters on the facades and the floor produce shadow patterns. Paired with large reflective mirror surfaces, they make up an eerie atmosphere in the private areas of the residence.
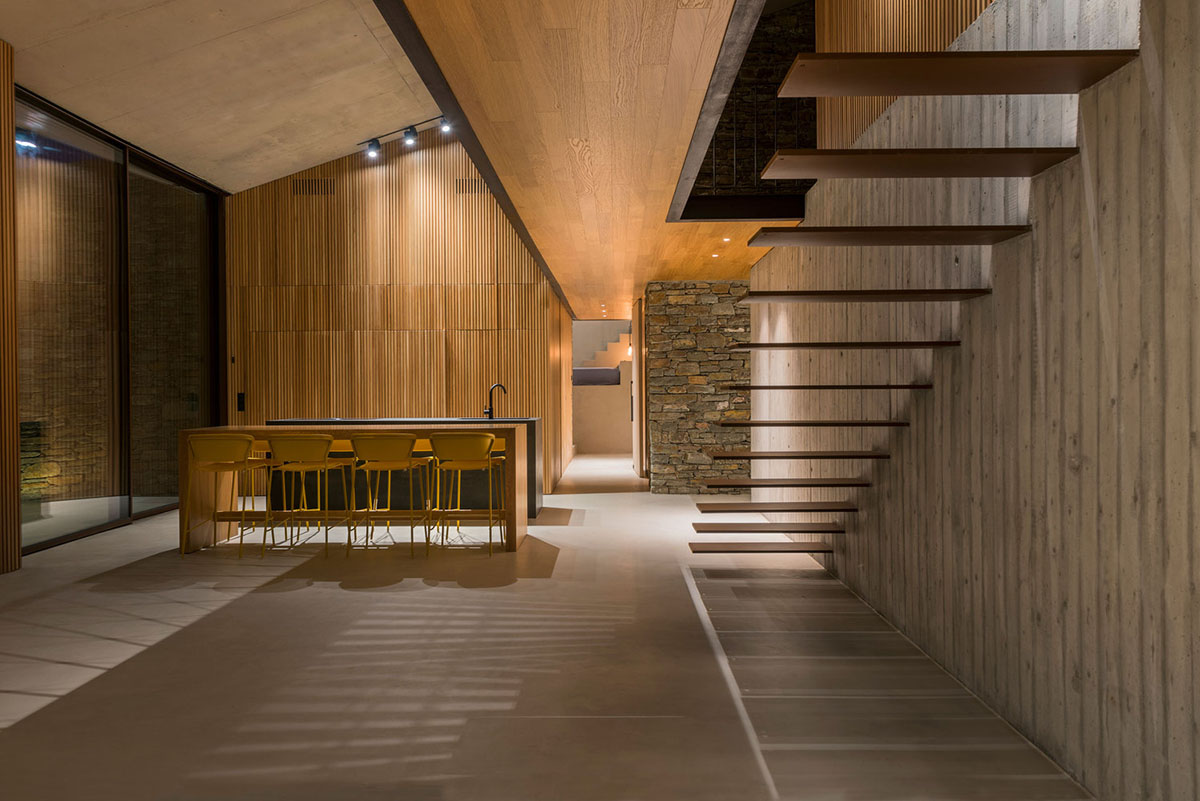
Image © Yiorgis Yerolymbos
Finally, the pergolas seem to float detached from the surface, denoting the physical aspect of the residence, which integrates to the landscape, yet maintains a dynamic presence.
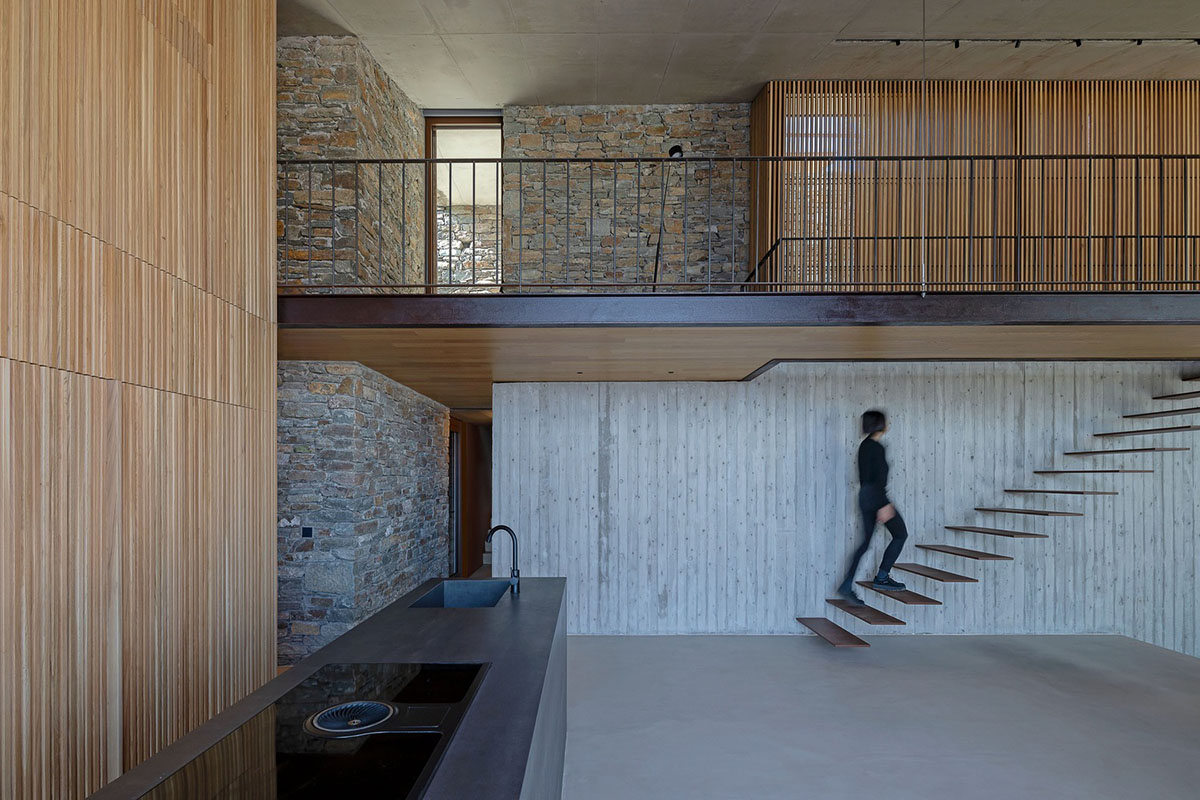
Image © Panagiotis Voumvakis
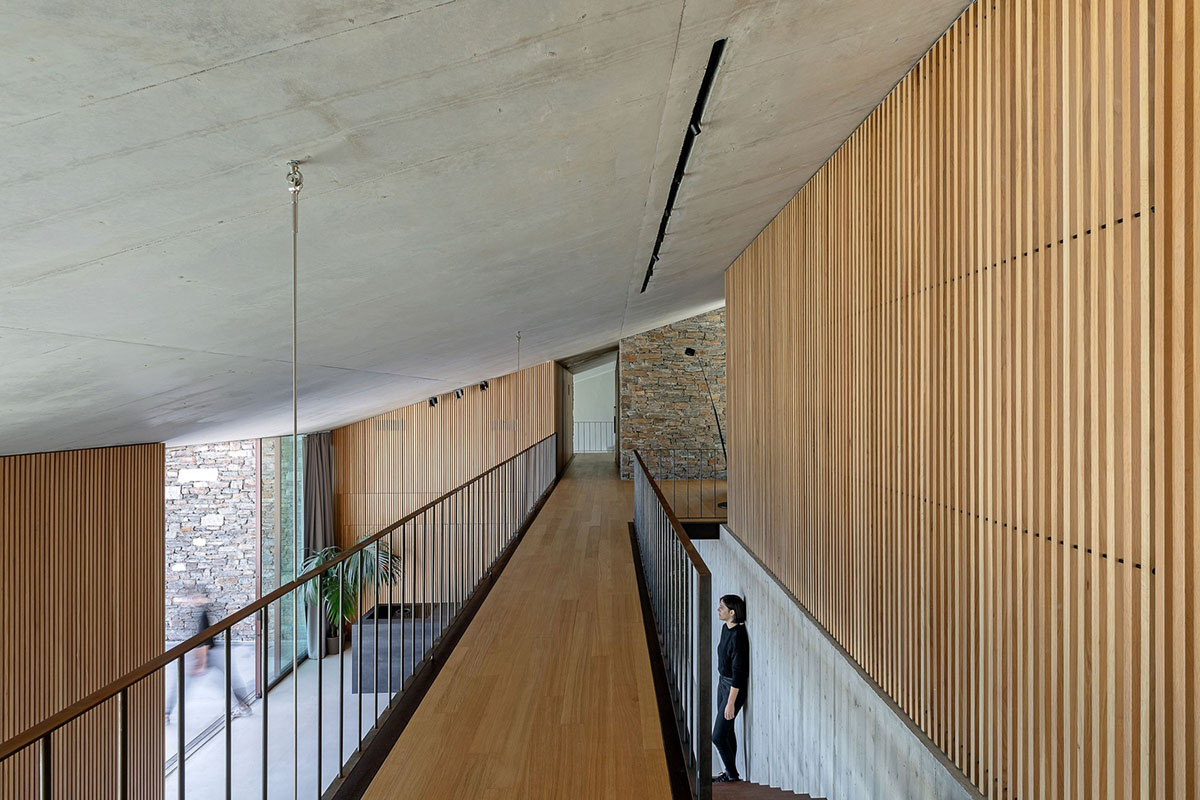
Image © Panagiotis Voumvakis
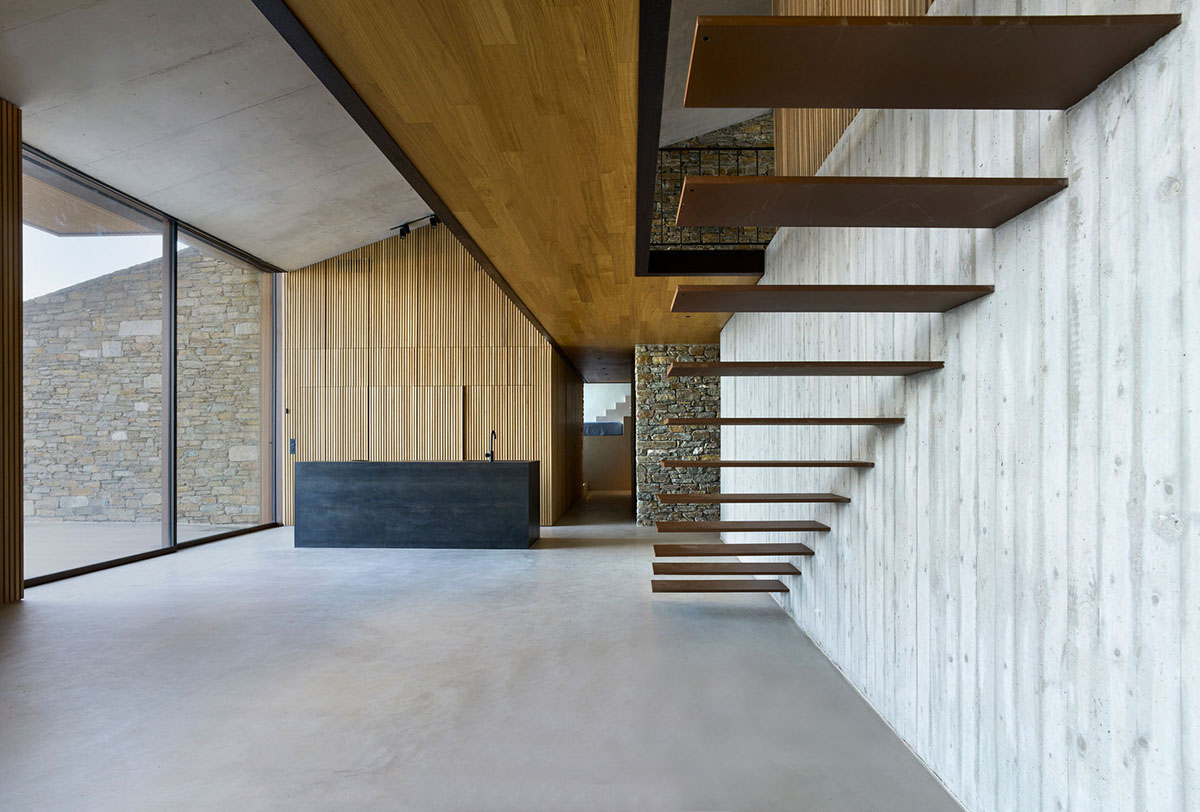
Image © Yiorgis Yerolymbos
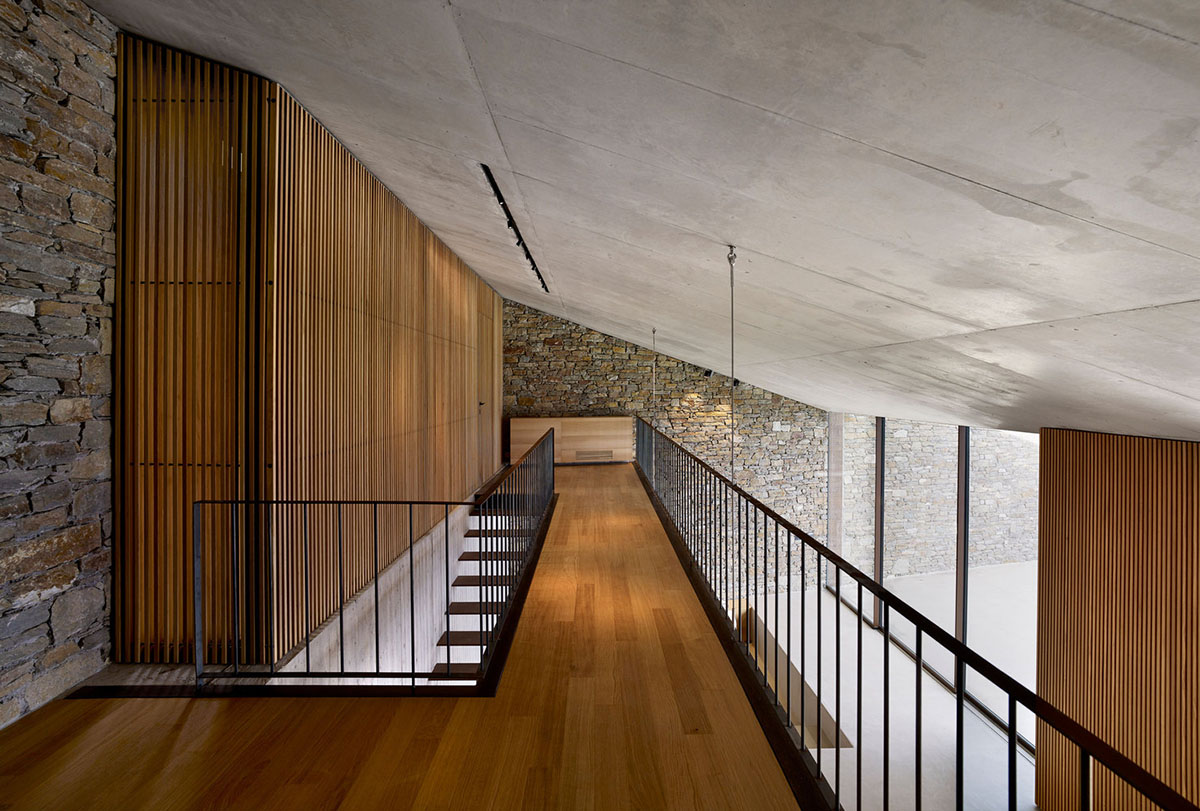
Image © Yiorgis Yerolymbos
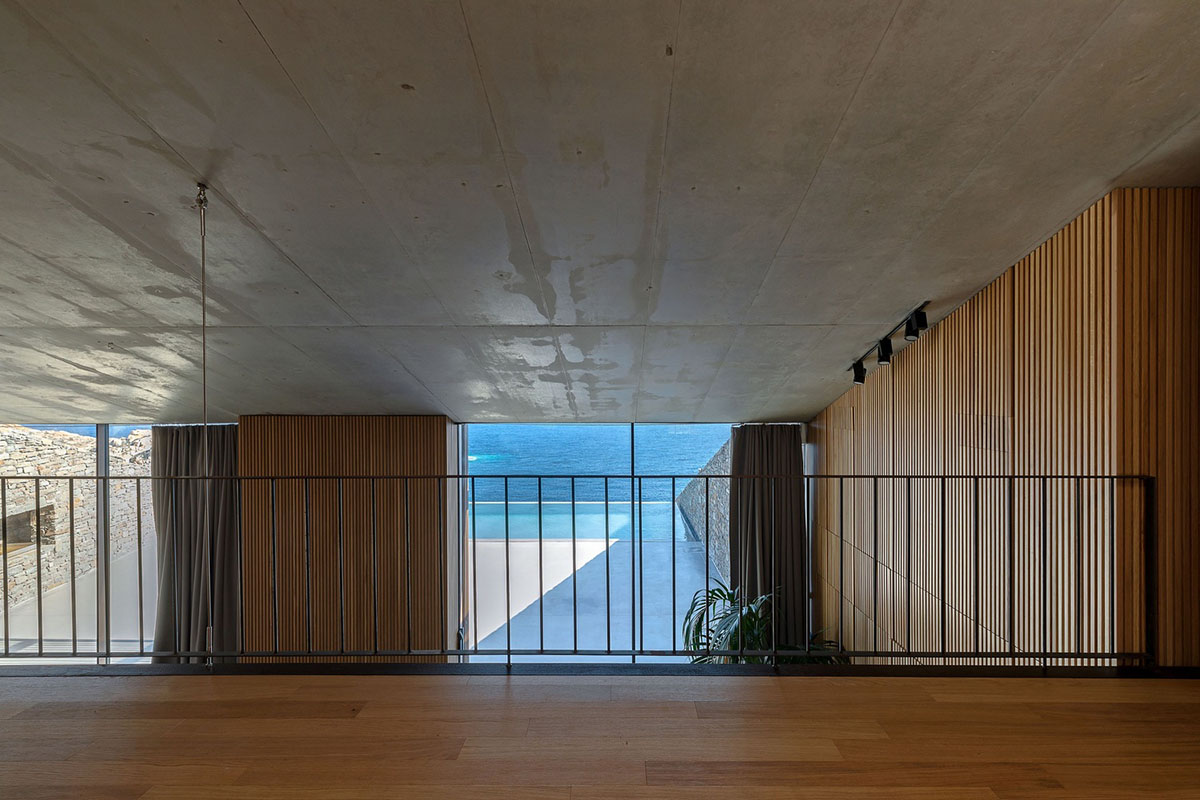
Image © Panagiotis Voumvakis
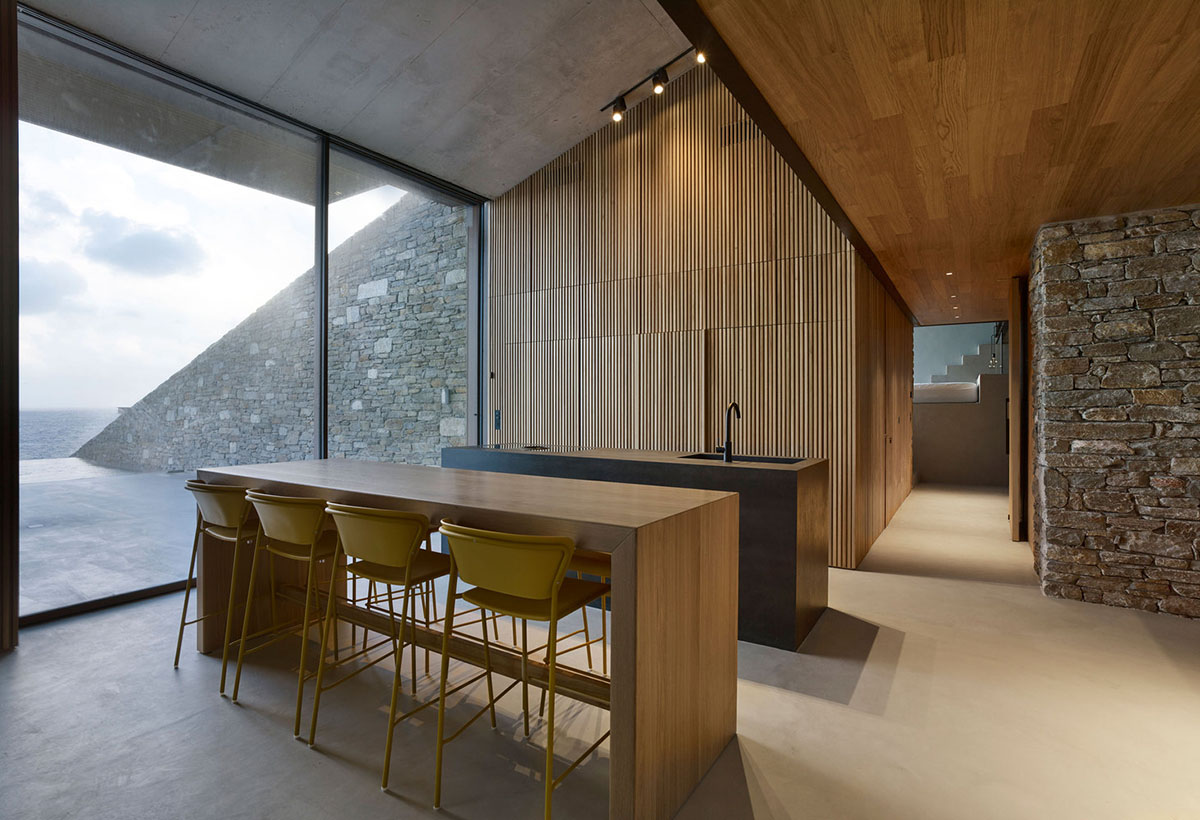
Image © Yiorgis Yerolymbos

Image © Yiorgis Yerolymbos
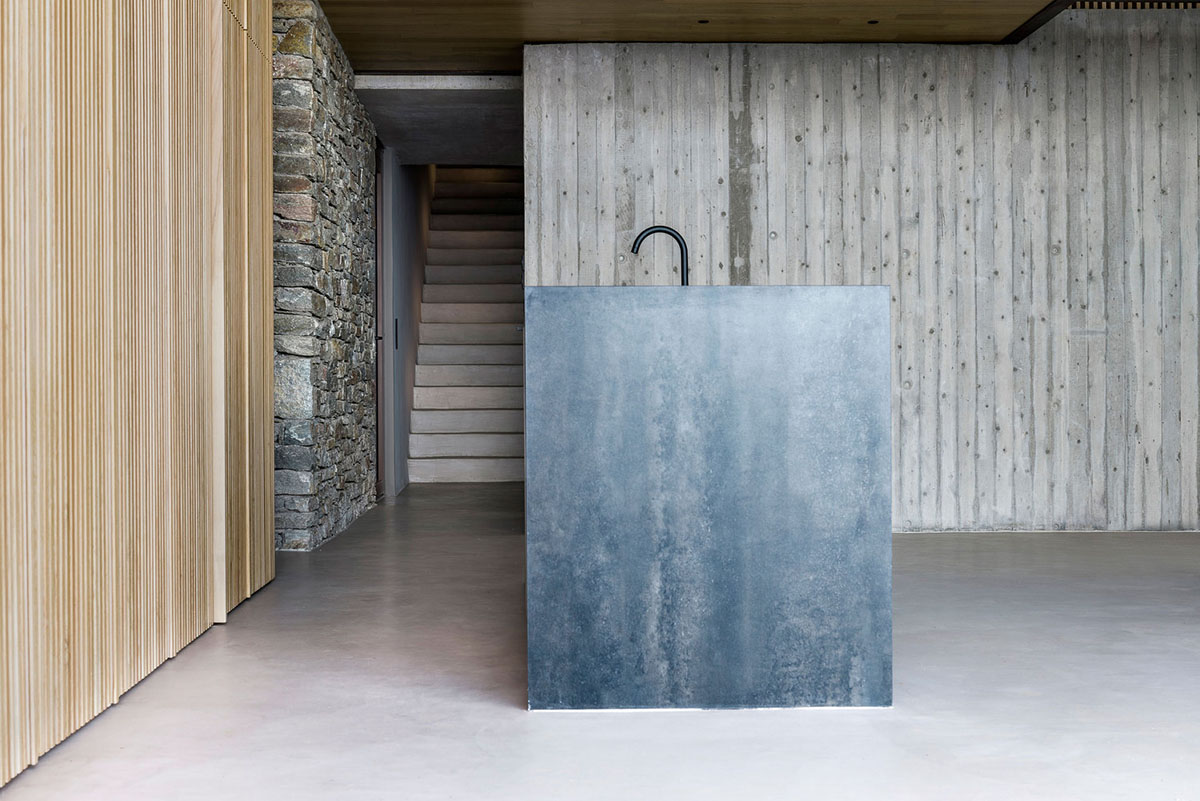
Image © Yiorgis Yerolymbos
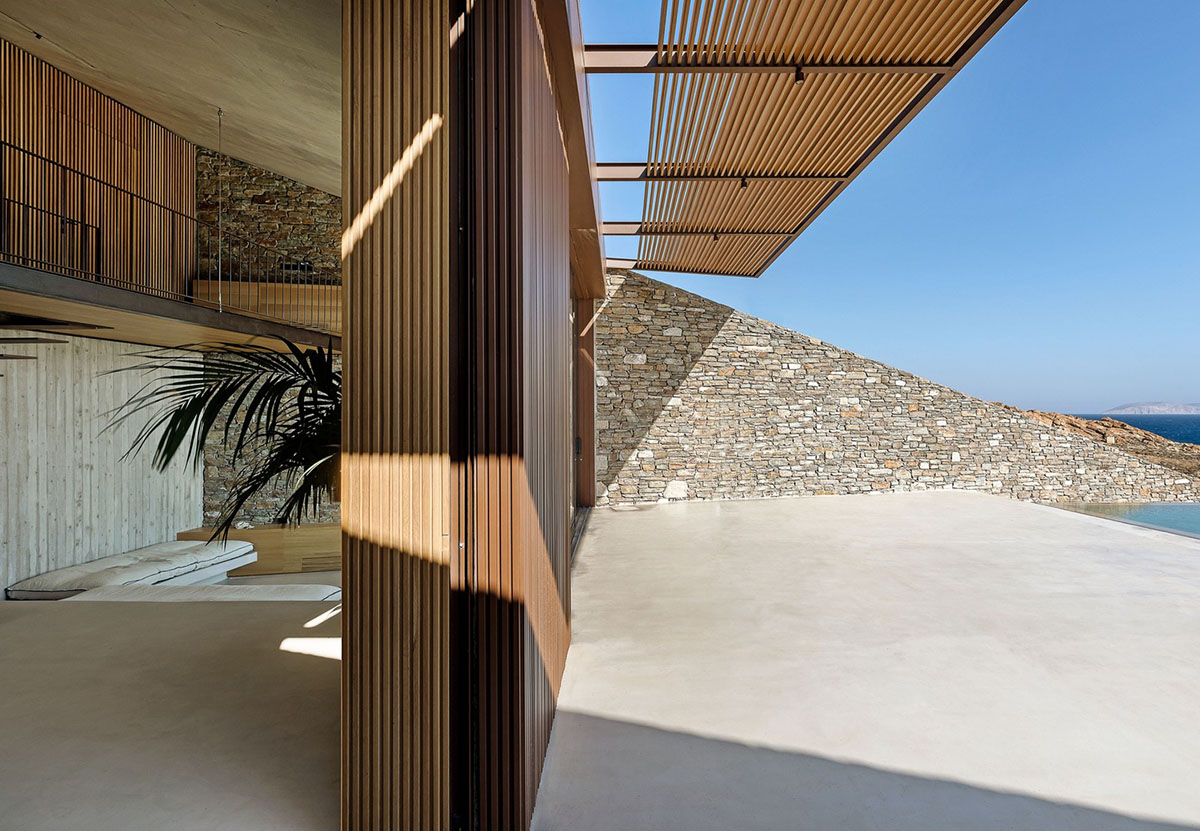
Image © Panagiotis Voumvakis
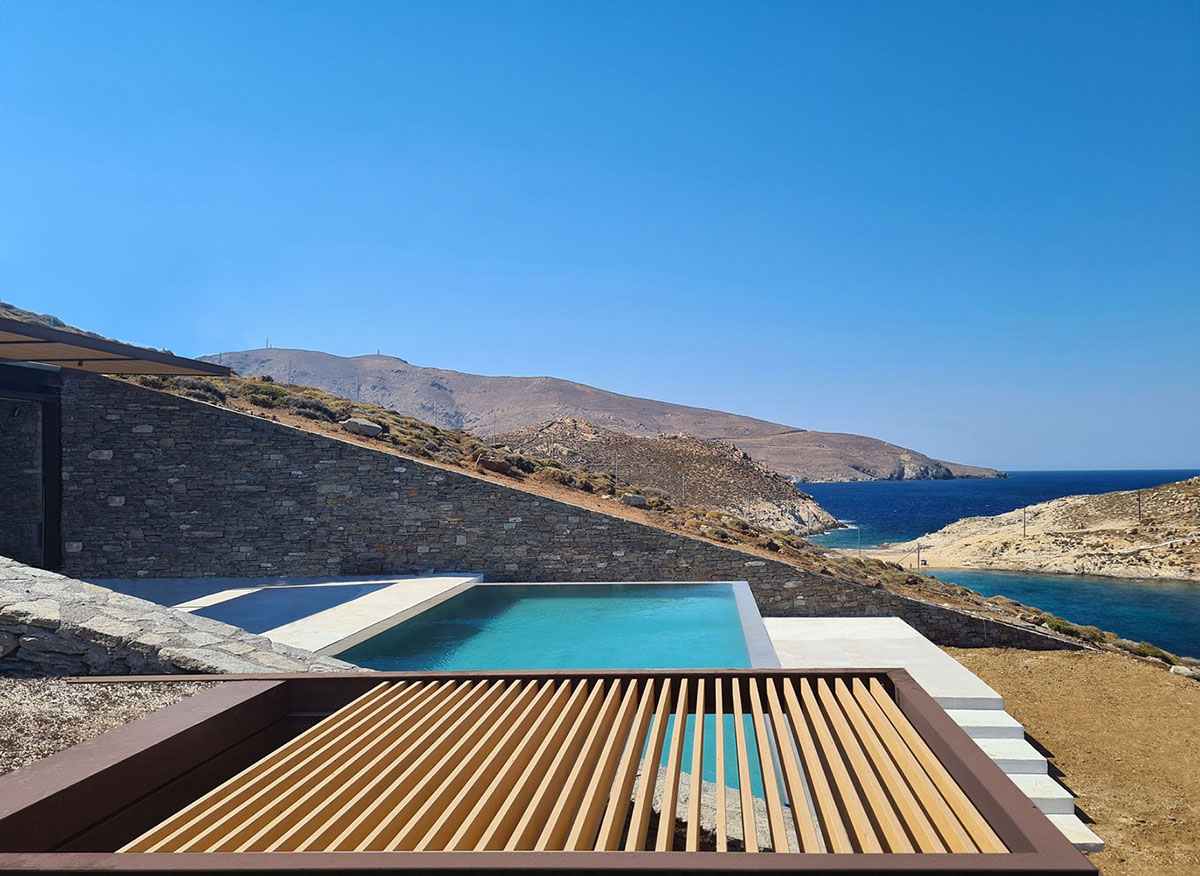
Image © MOLD Architects

Image © Yiorgis Yerolymbos

Image © Yiorgis Yerolymbos
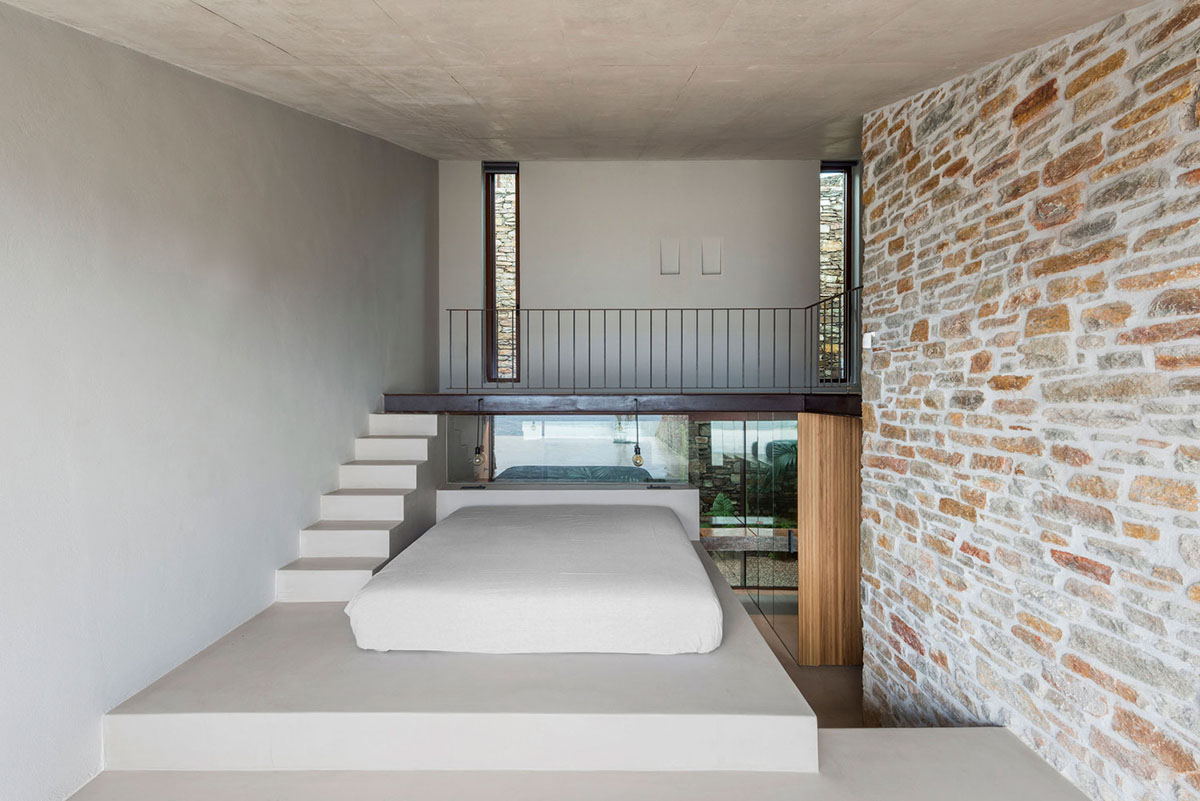
Image © Yiorgis Yerolymbos
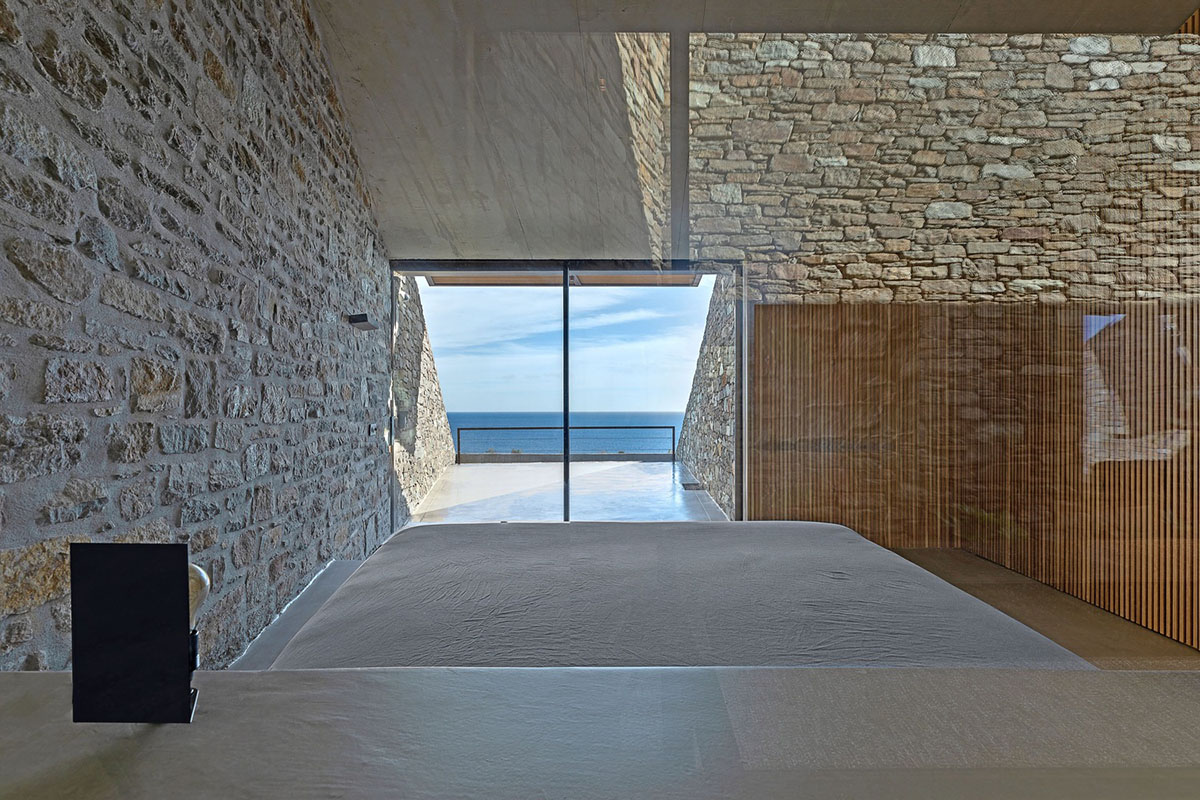
Image © Panagiotis Voumvakis

Image © Yiorgis Yerolymbos
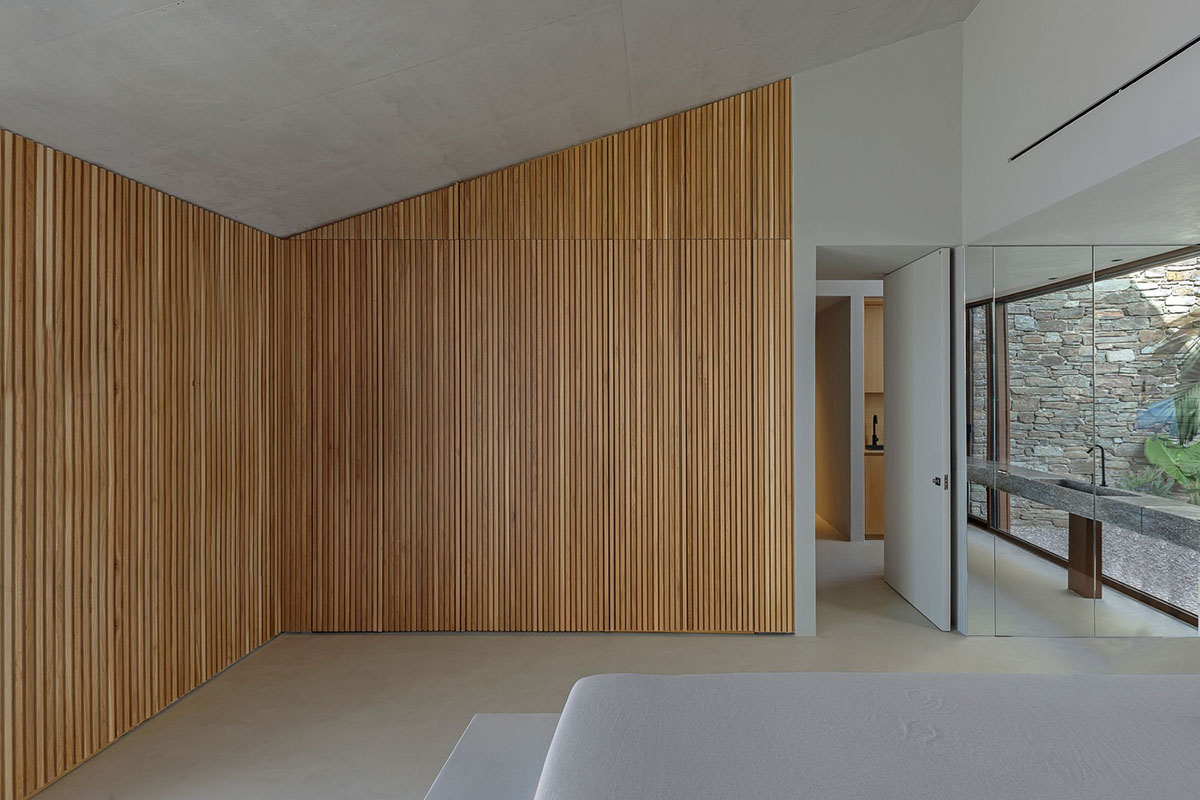
Image © Panagiotis Voumvakis
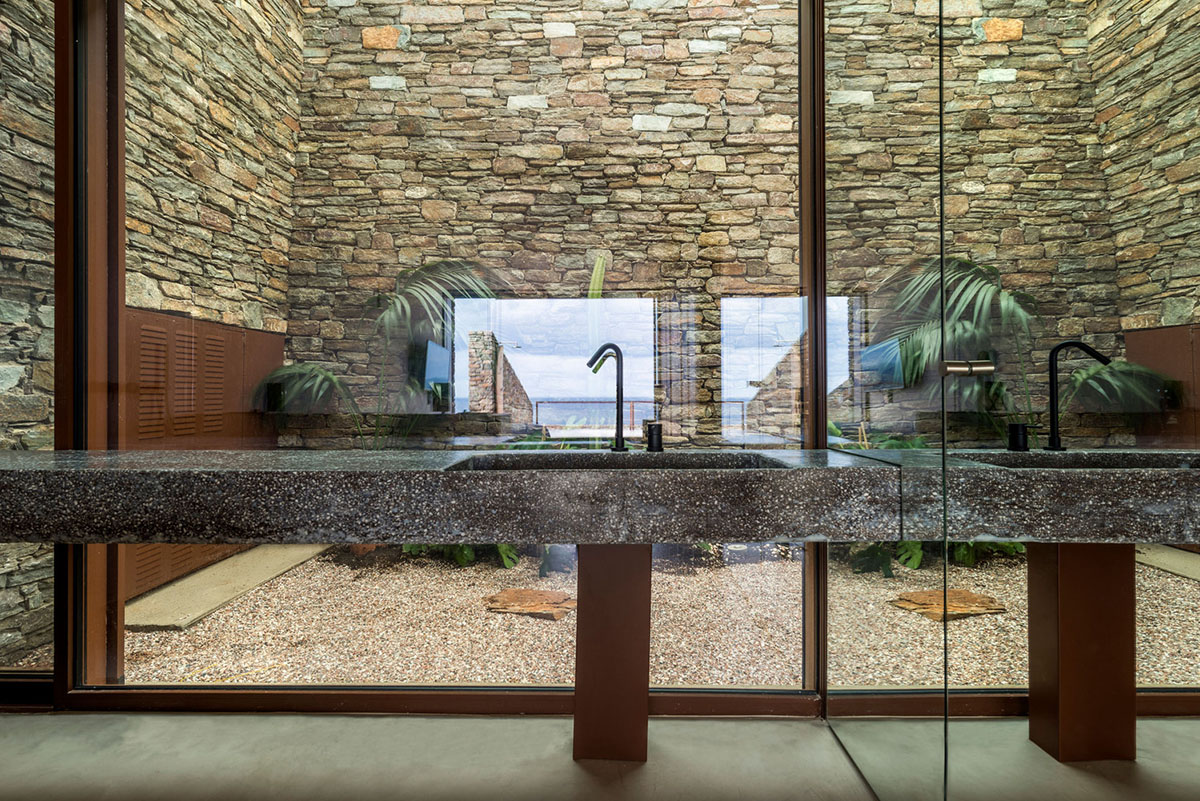
Image © Yiorgis Yerolymbos
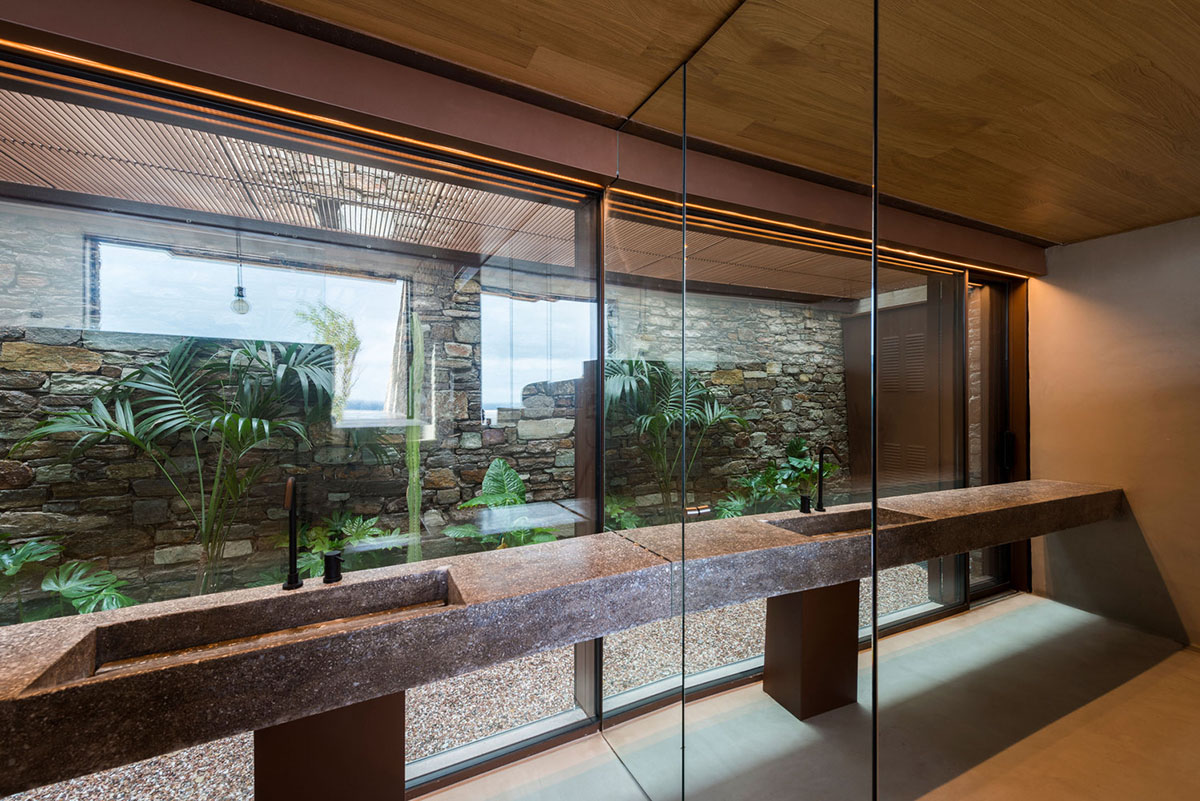
Image © Yiorgis Yerolymbos
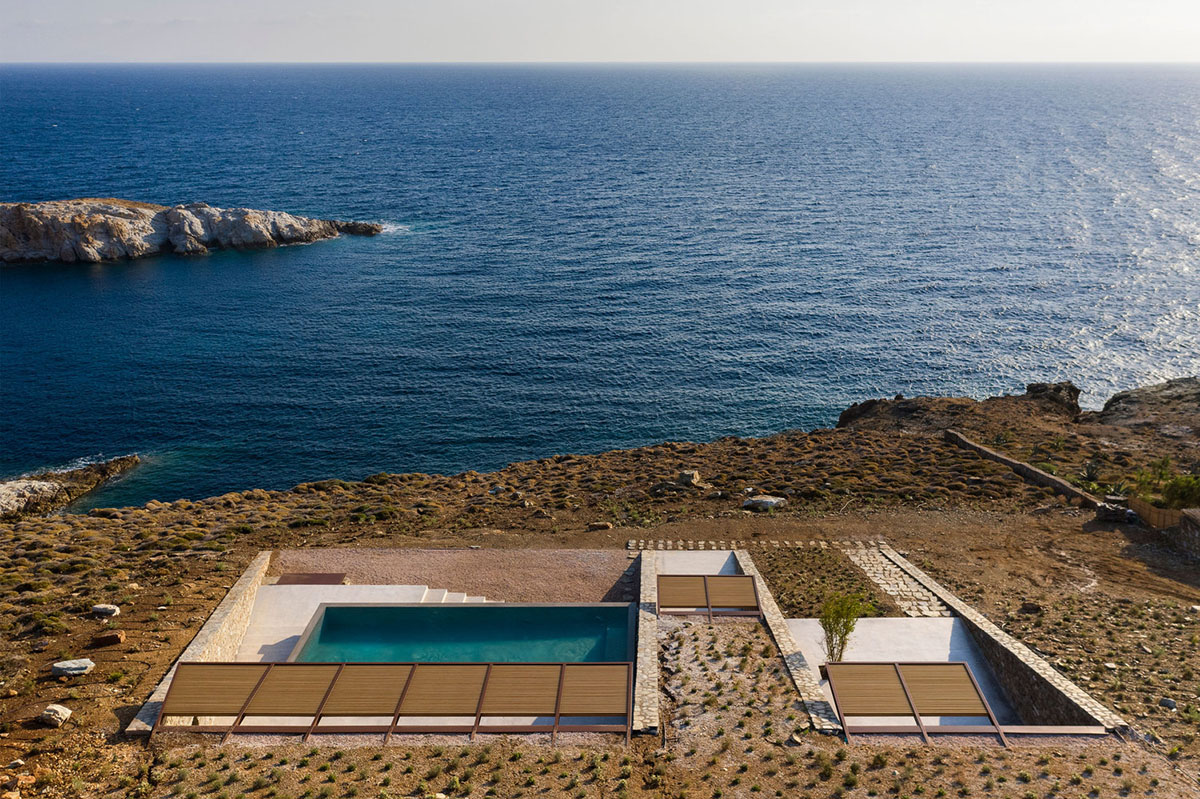
Image © Yiorgis Yerolymbos

Image © Yiorgis Yerolymbos

Image © Yiorgis Yerolymbos
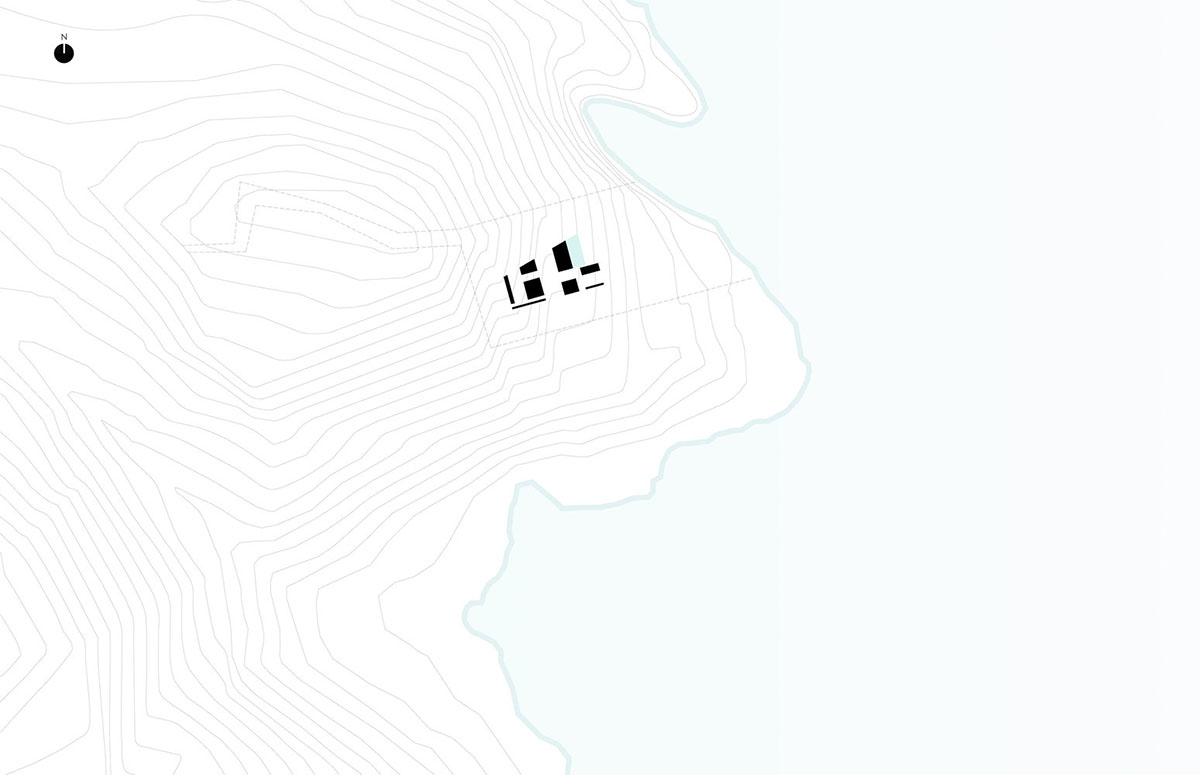
Site plan
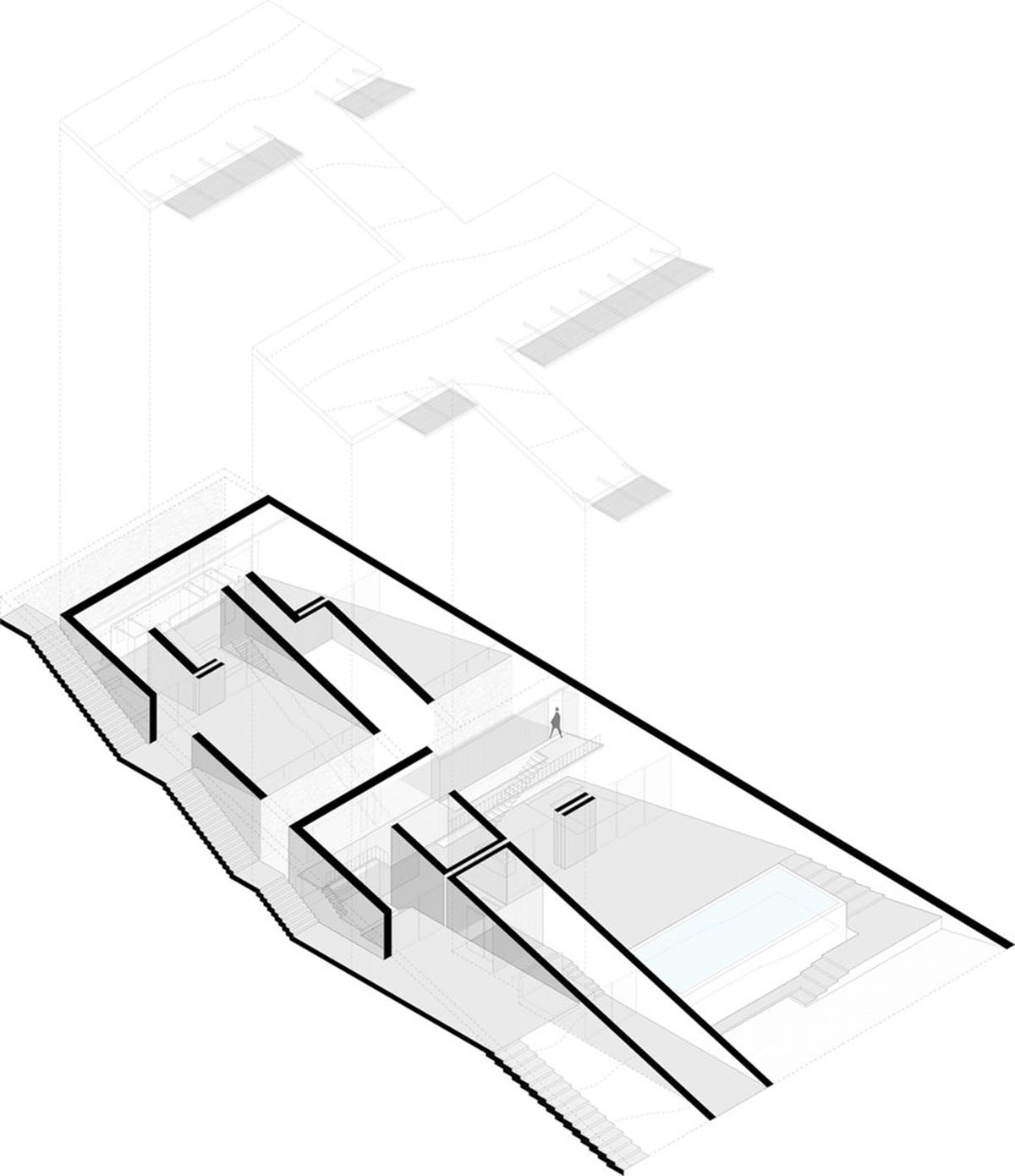
Axonometric
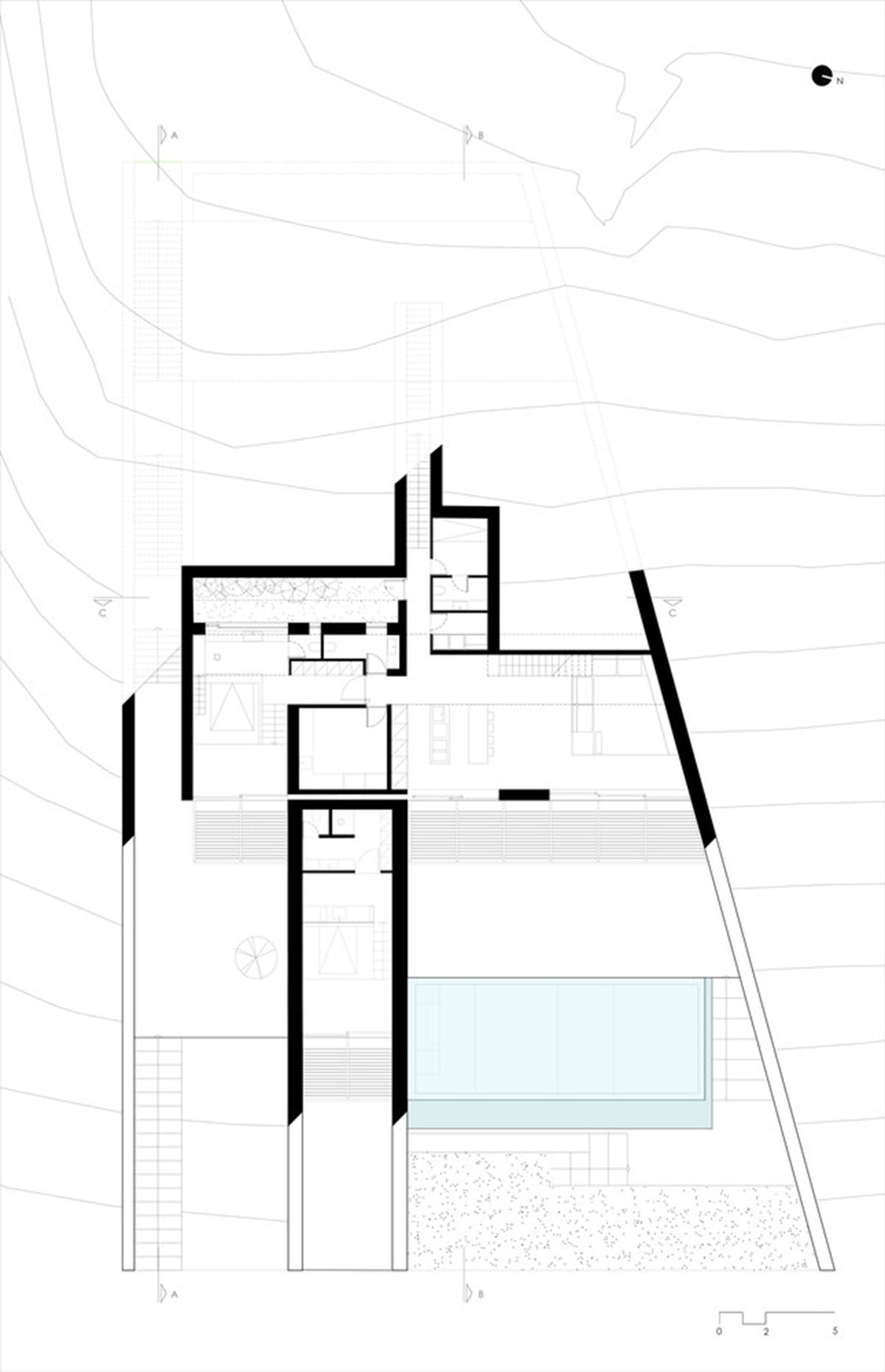
First floor plan
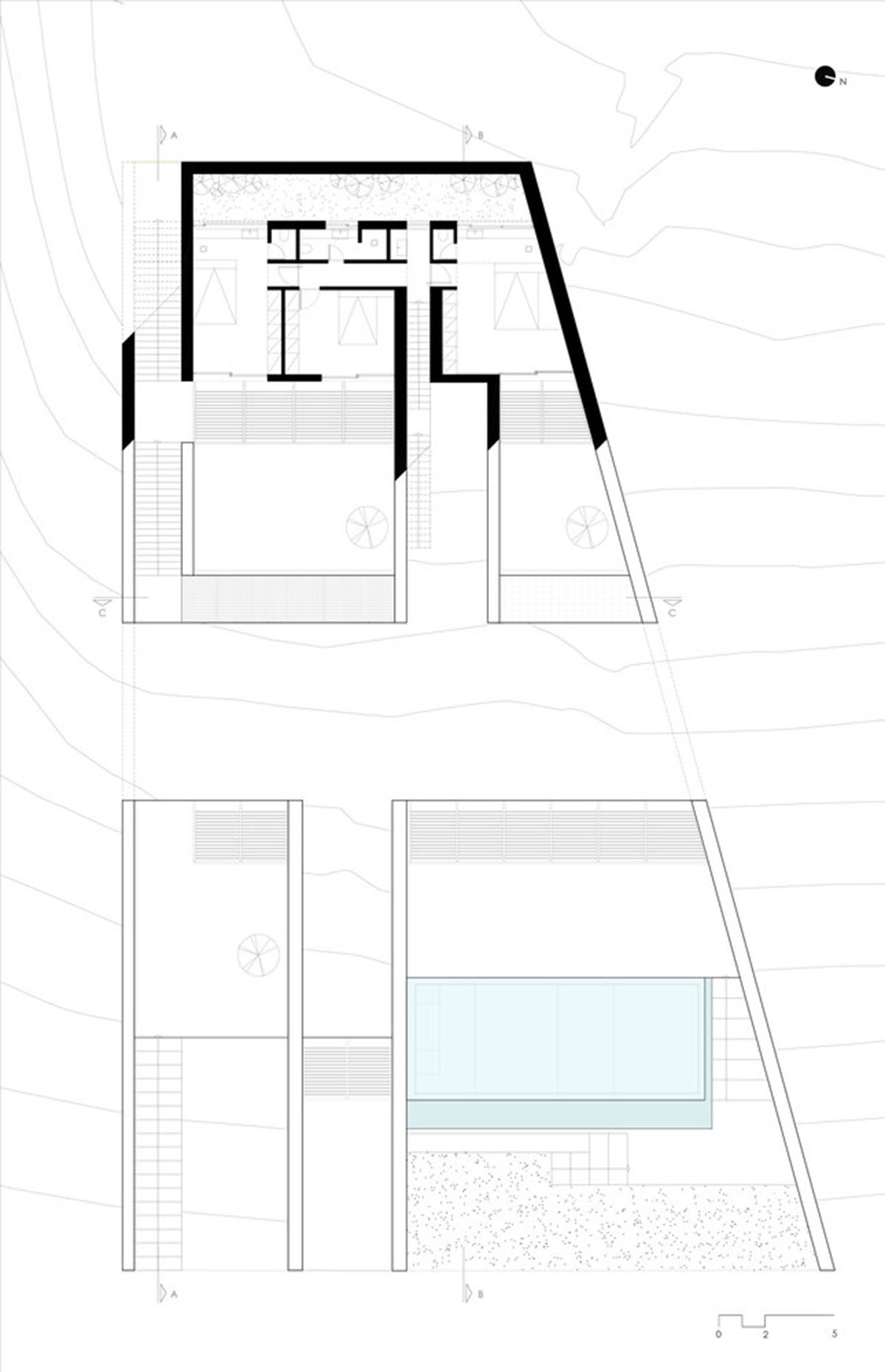
Second floor plan
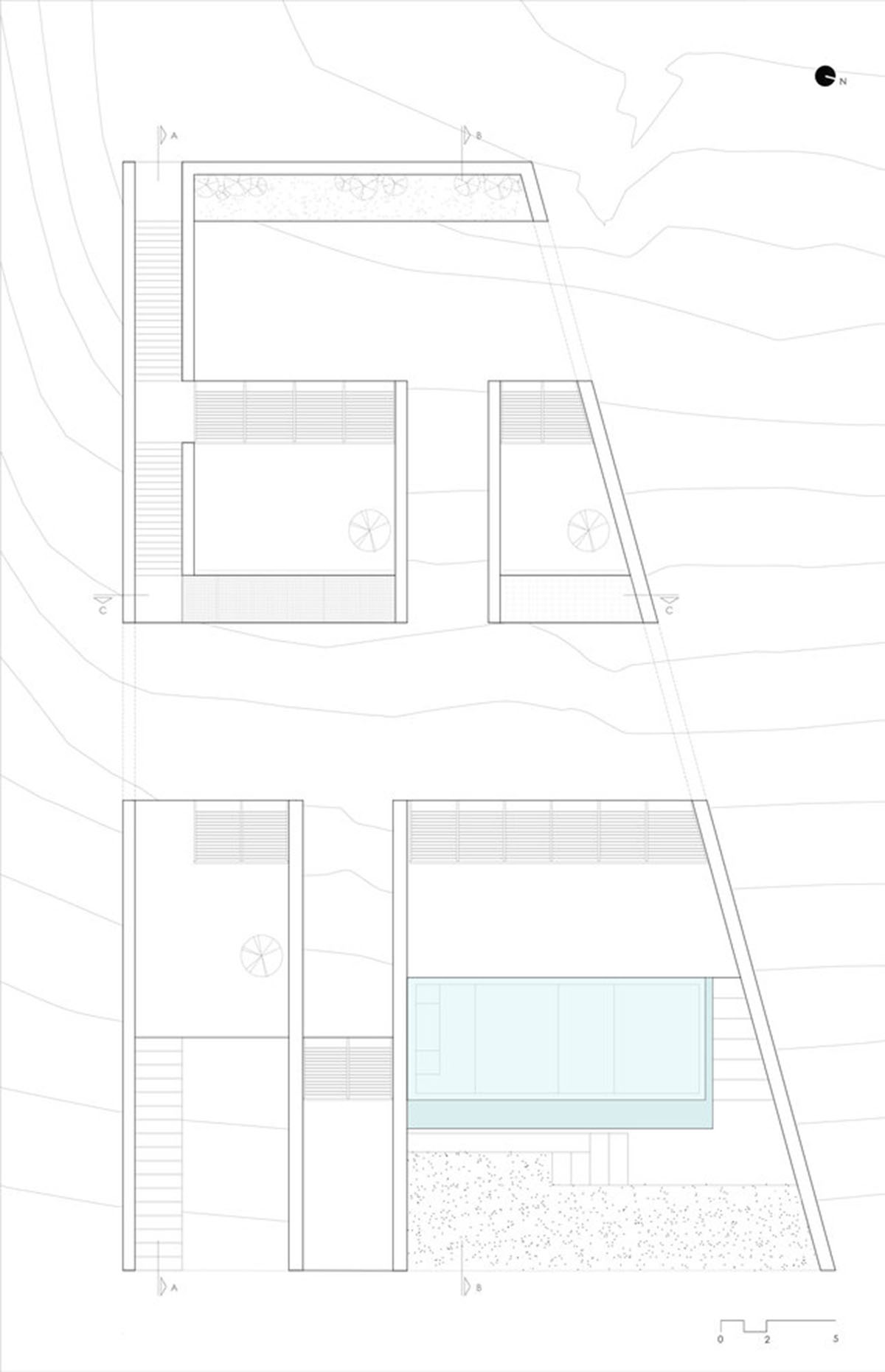
Roof plan

Section A
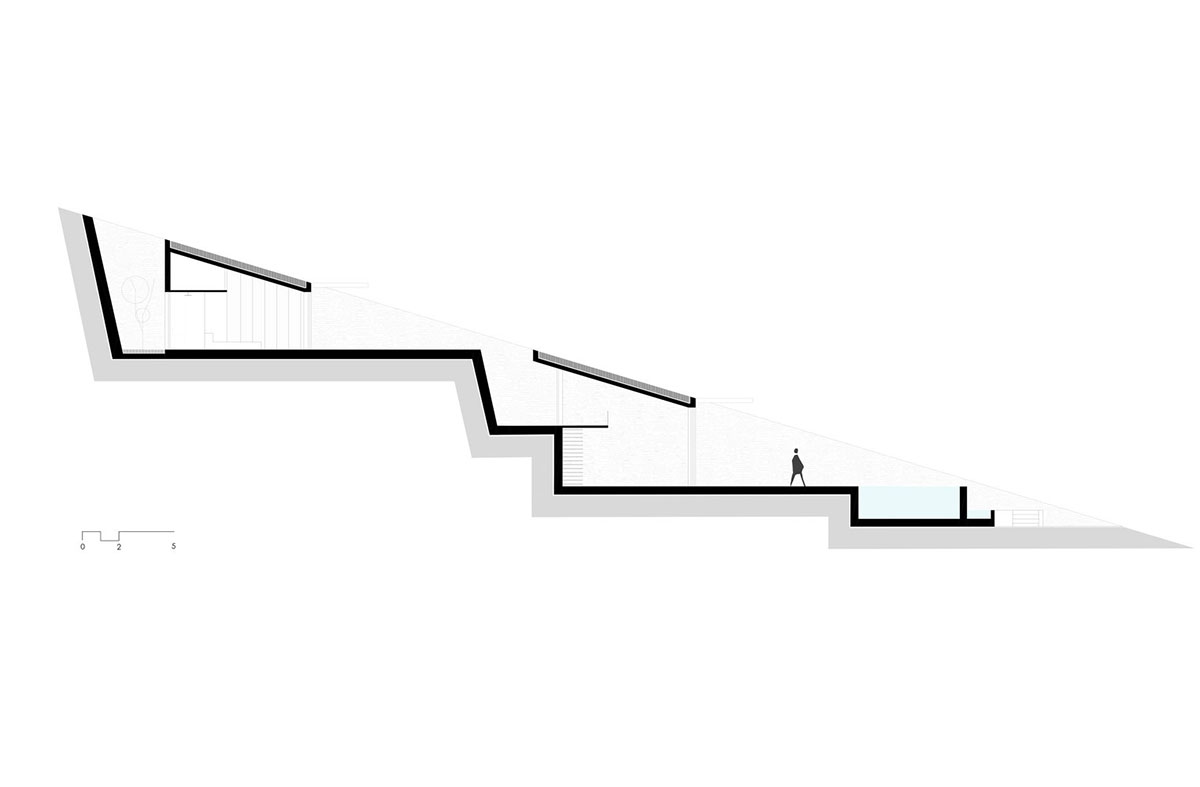
Section B
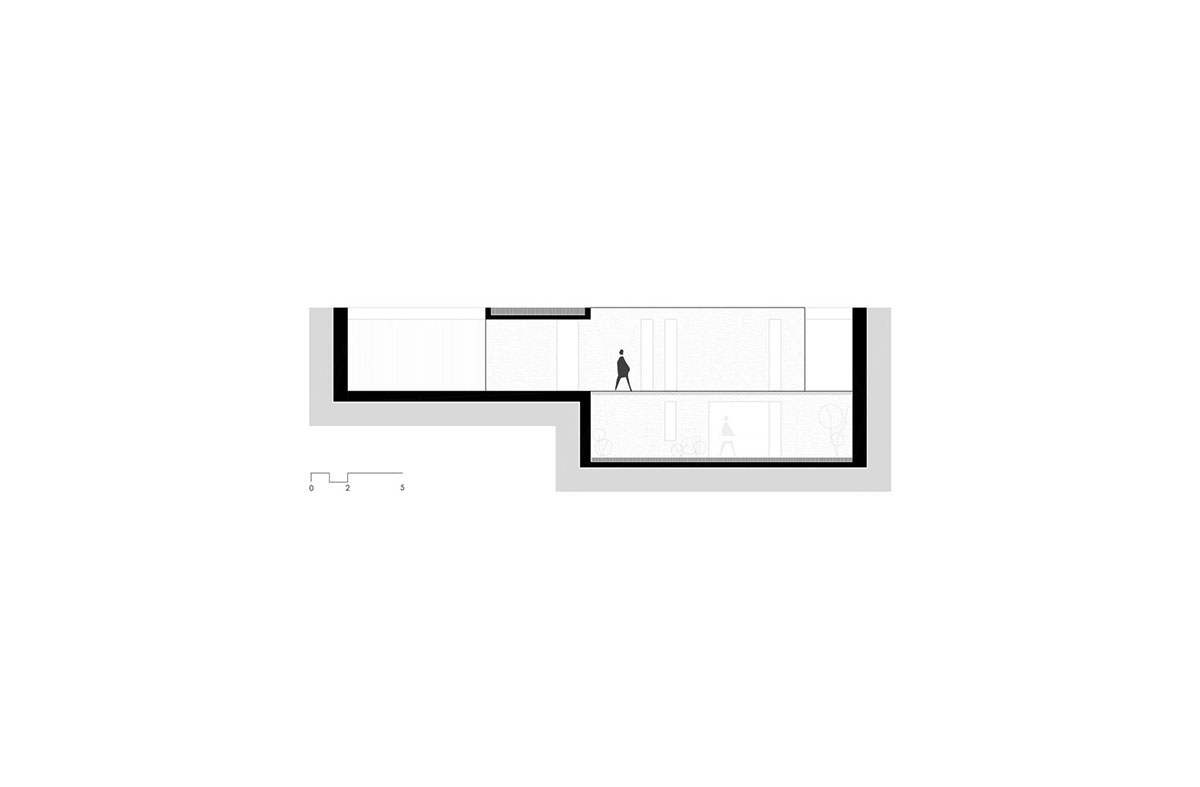
Section C

Sketch
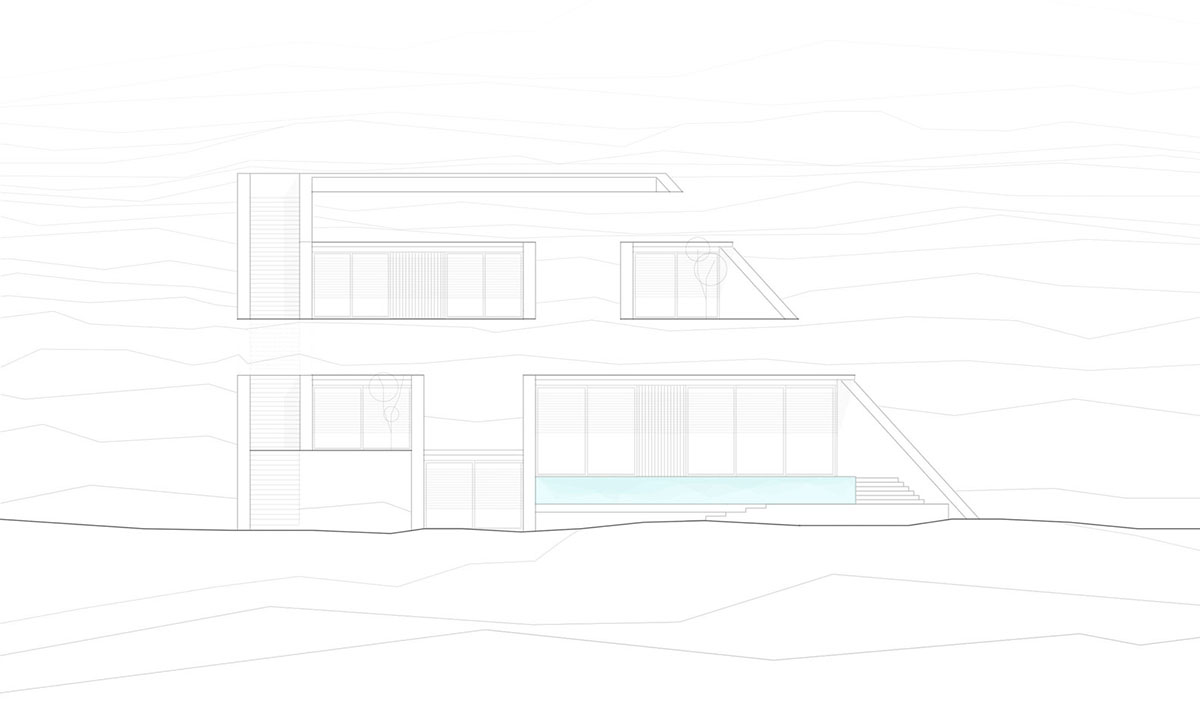
Elevation
Project facts
Project name: Ncaved House
Architects: MOLD Architects
Location: Agios Sostis, Greece.
Size: 369m2
Date: 2020
Top image © Panagiotis Voumvakis
All images © Yiorgis Yerolymbos, Panagiotis Voumvakis
All drawings © MOLD Architects
> via MOLD Architects
