Submitted by WA Contents
MIA Design Studio created vertical open library inside its office filled with greenery in Vietnam
Vietnam Architecture News - Feb 09, 2021 - 12:02 10175 views
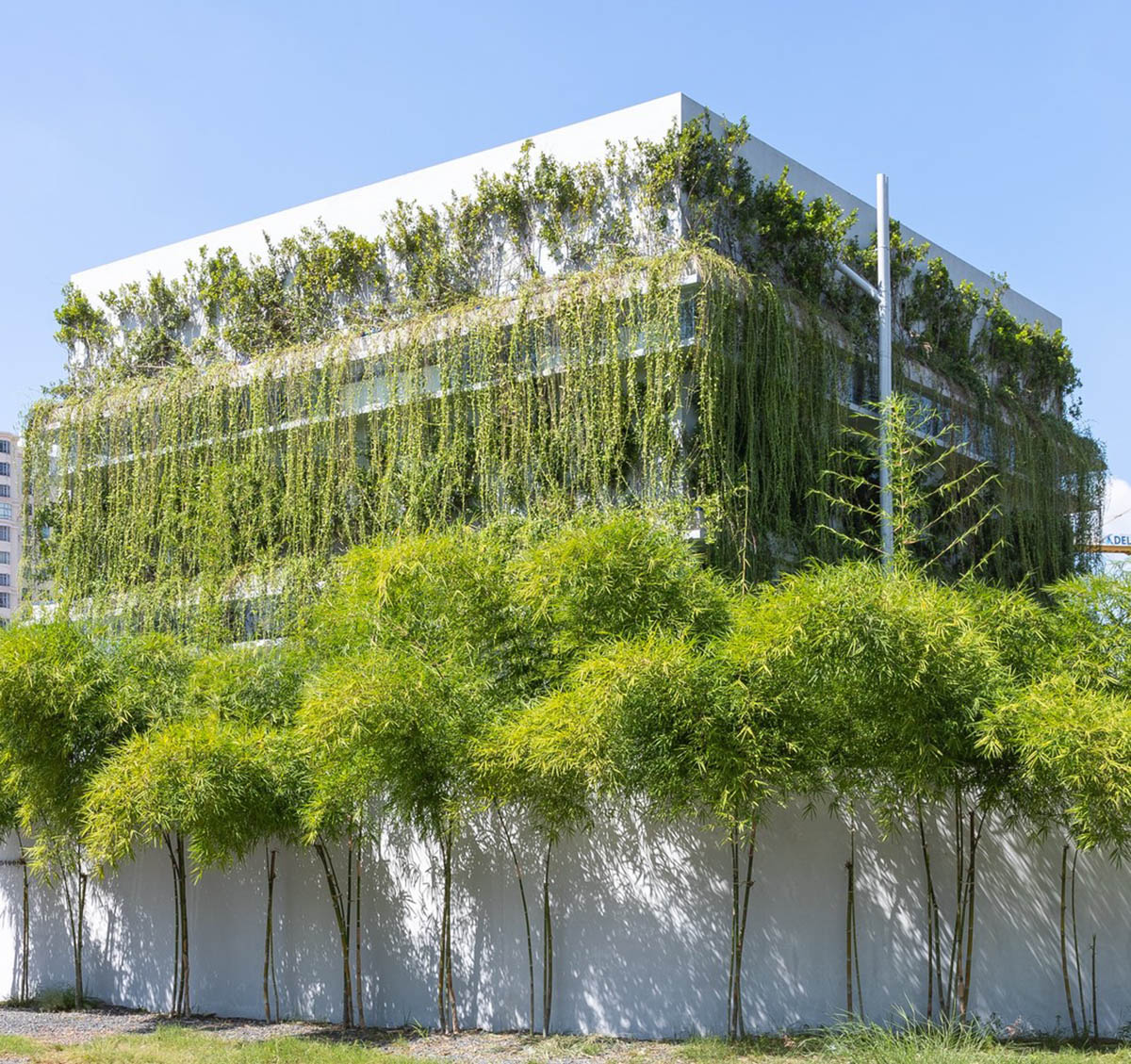
Vietnamese architecture practice MIA Design Studio has created a vertical open library inside its own office wrapped by plenty of greenery on its façade in Vietnam.
Named MIA Design Studio Office, the 400-square-metre office building is located next to a central park in District 2, Saigon, Vietnam.
Entirely wrapped in plants and trees, the building's openings are not perceived but the interiors provide a comfortable space to work, relax and spend more time.
MIA Design Studio recently won the WA Awards 10+5+X in the 36th Cycle with Villa Tan Dinh in Vietnam.

The studio followed the principle of "form follows function", "the approach of architectural design is purely defined from operational aspects of an open studio, each area is calculated carefully to reduce waste and non-performable spaces," said MIA Design Studio.
A large garden wraps the building to offer a fresh space to exchange of ideas for its employees, including seating areas. According to the architects, performance and efficiency of creativities were the most prioritized idea of the design, in which the studio imagined a functional space with large tables for architects and a vertical open-library.

"The architect always enjoys privacy with pleasure view to the greenery," added the firm.
"That is why we expanded the working space with the view to the whole park from the window openings, which are moderately designed with suitable height to control the glare of tropical sunlight."

These openings are surrounded 360 degrees the whole working space, 600mm in height from the working tables, the light is controlled just enough to cover the sun glare to produce a comfortable clear view of the park.
Combined with the opening is the cantilever window bay, which not only creates the sunshade function to reduce direct sunlight but also creates double working space for each architect. The upper part of the window bay arraying on the opening is functioned as the personal pinned boards to attach drawings, sketches, pictures, articles, or whatever inspires the architects.

An open library is the most attractive design component located right behind each architect's working space. The architects carefully installed physical models and material boards in this well-organized library.
The library itself acts as a lively creature from the center of the working space combining with each extended platform to be used as a vertical staircase.
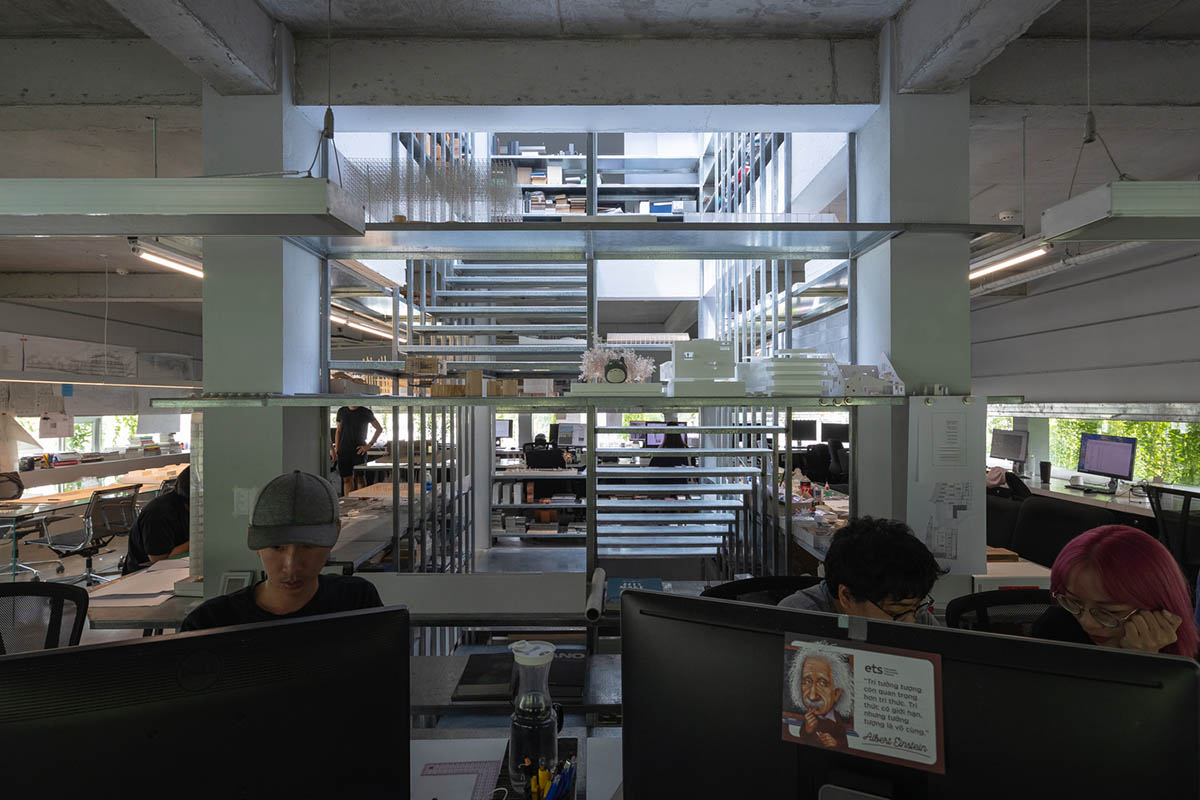
As the studio highlights, since then, the "dynamic" and "static" gradient of the workspace are increased from bottom to top, decreased from inside out.
"In our perspective, architecture can talk and dialogue with the surrounding and the internal human activities," continued the office.
"When the internal function from 1F to 2F improves the operation capabilities inside the building, the communication space from the ground floor, on the contrary, creates exaggeration, purity, and full of openness and inspiration."

The architects added that it is "an interesting space where we can test the contemporary climatic application of typical Vietnamese architecture, which visually connects the "field of ideas" garden, which has been purified with glass and river stones."
"Extremely, all the things have appeared when in use, disappeared when there is no activity, visibly a pure landscape."
The three-story building also features interval areas, called the Transitional Spaces (the Gray Zones).
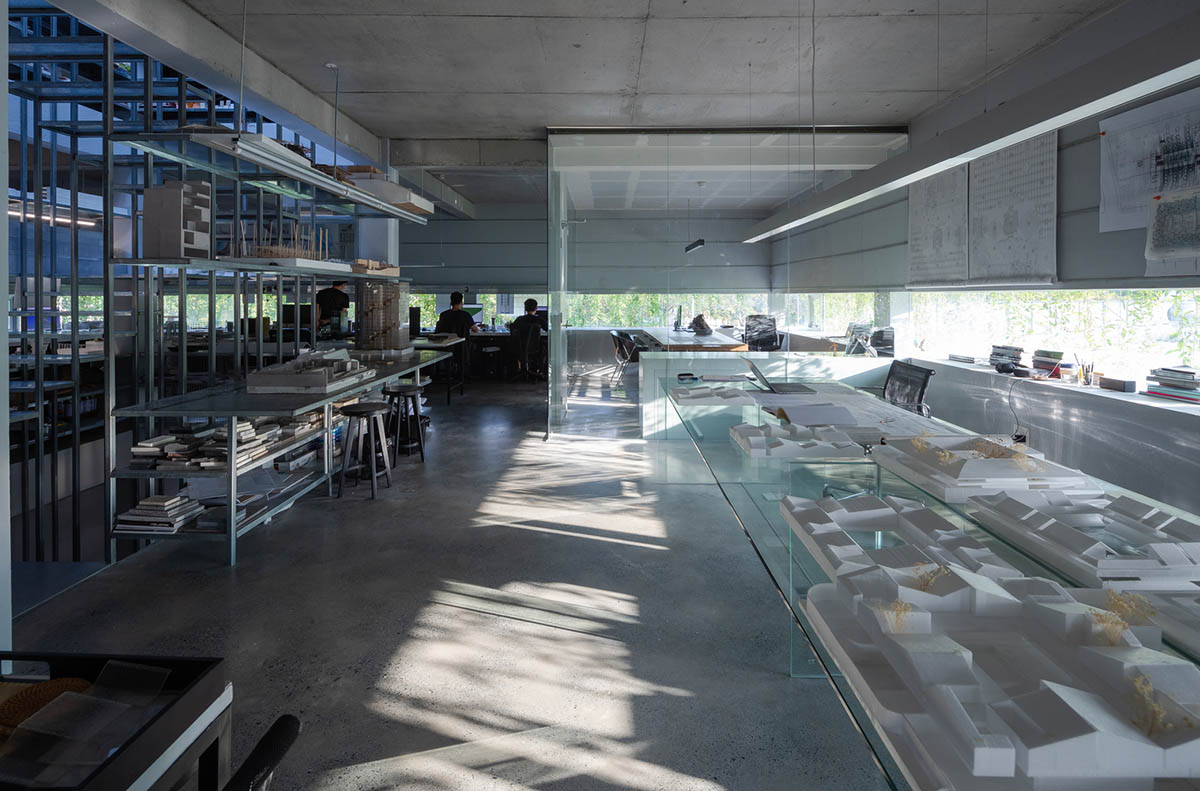
"We conceive our practice and construction of spaces which consist of one’s inspiration & uniqueness; from there, its own memoir values & cogitative challenges are formed," the team added.
"Looking at chromaticity, Black & White are considered like two constants in math, defined, solid and clear. They are two ends, front and back of an infinite Gray band; where fluctuation is made & one’s characteristic is evolved."
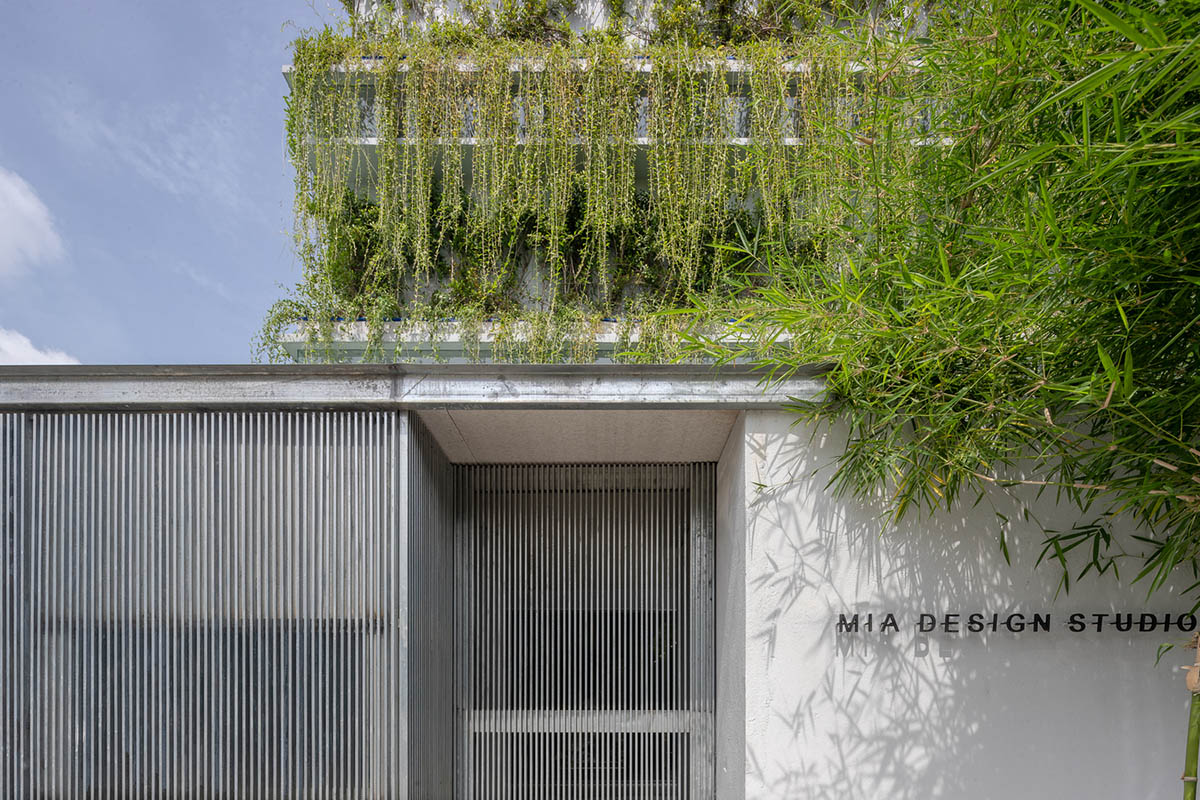
Through these interval zones, the architects reinterpret architectural physics, "the Gray zone can be considered one to have both light & shade agents, carrying neutral emotion, monochromatic and pure."
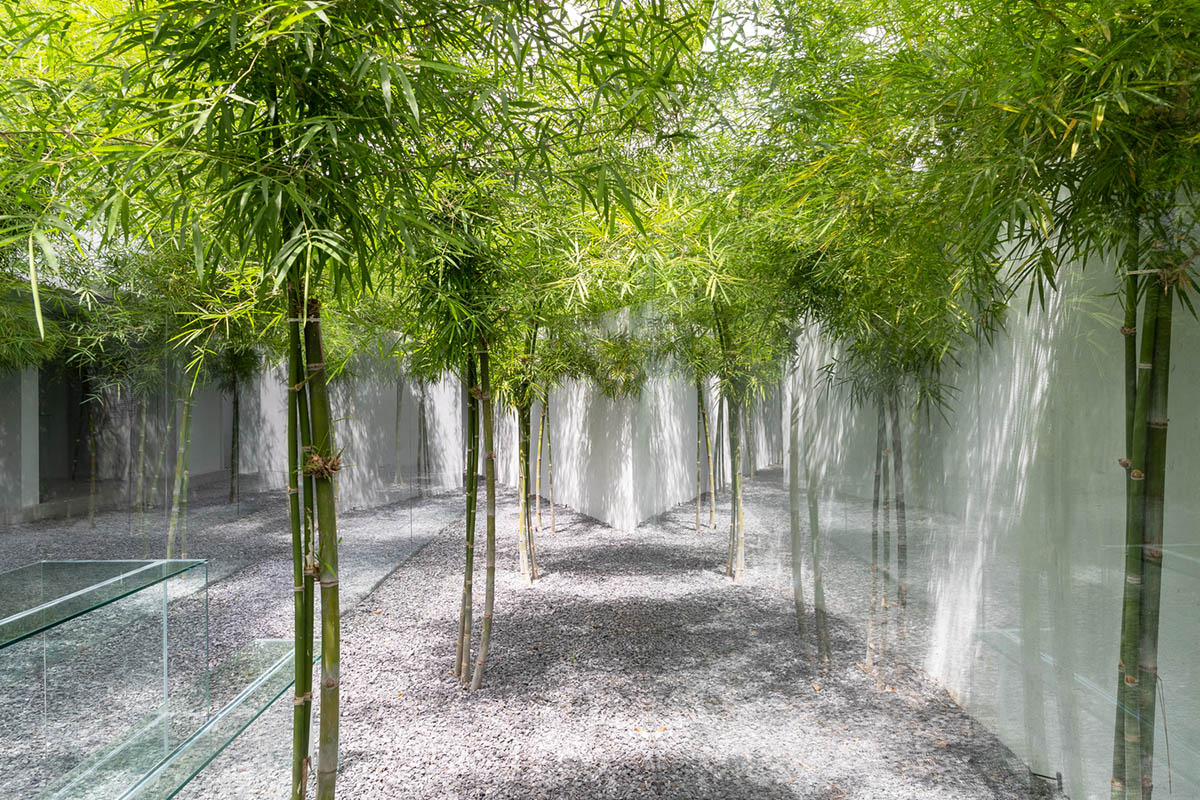
The building is a place that is always filled with its spirit when the value of the minimal function became the priceless lesson; when each project is built and fully operated.
"The connection between space and time brings a lot of emotions through the inside-out interaction."
"Light and shadow, birds shimmering, sunlight float through the leaves changing the atmosphere from every moment of a day, comfortable and friendly, a feeling home."
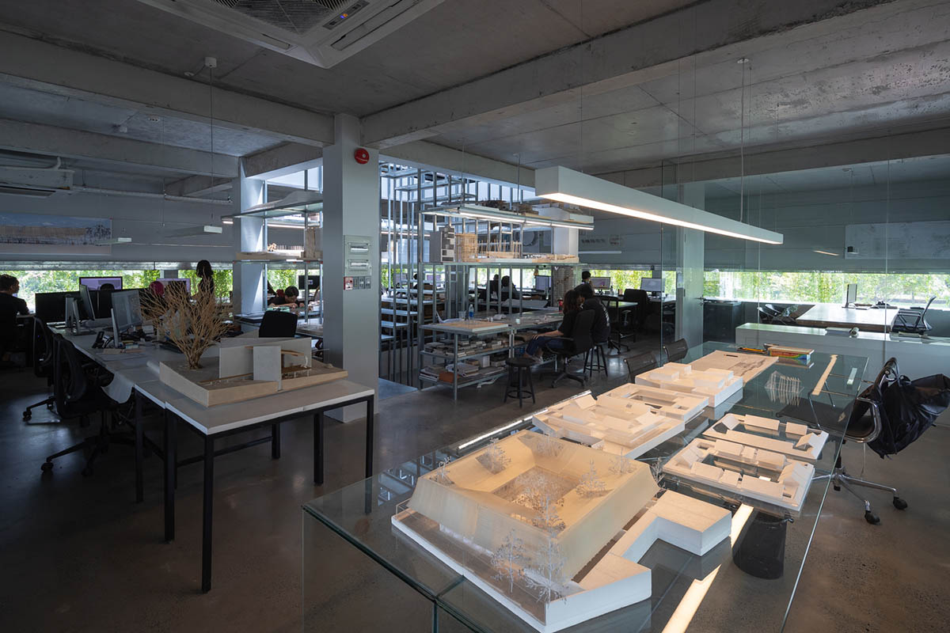
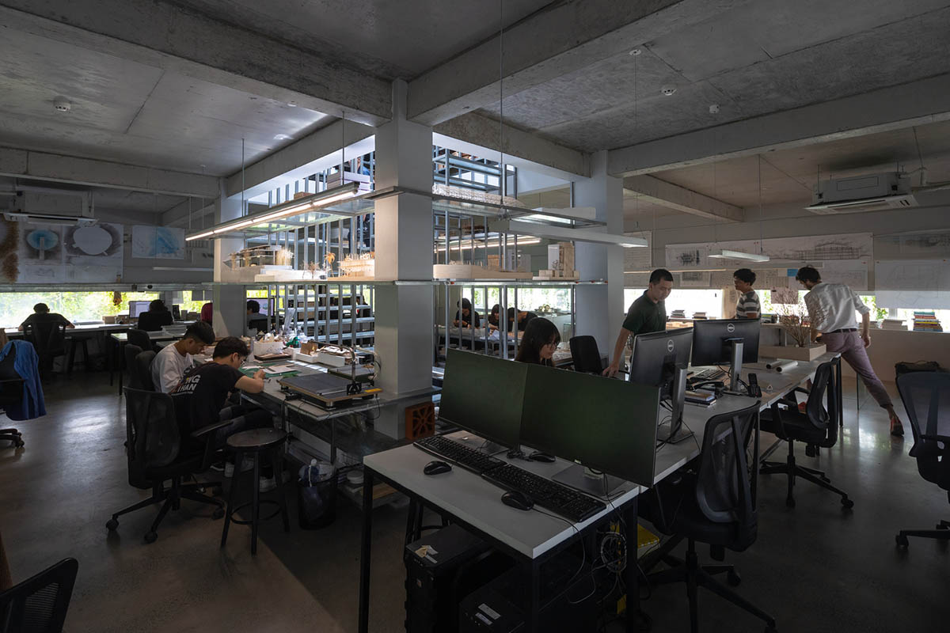




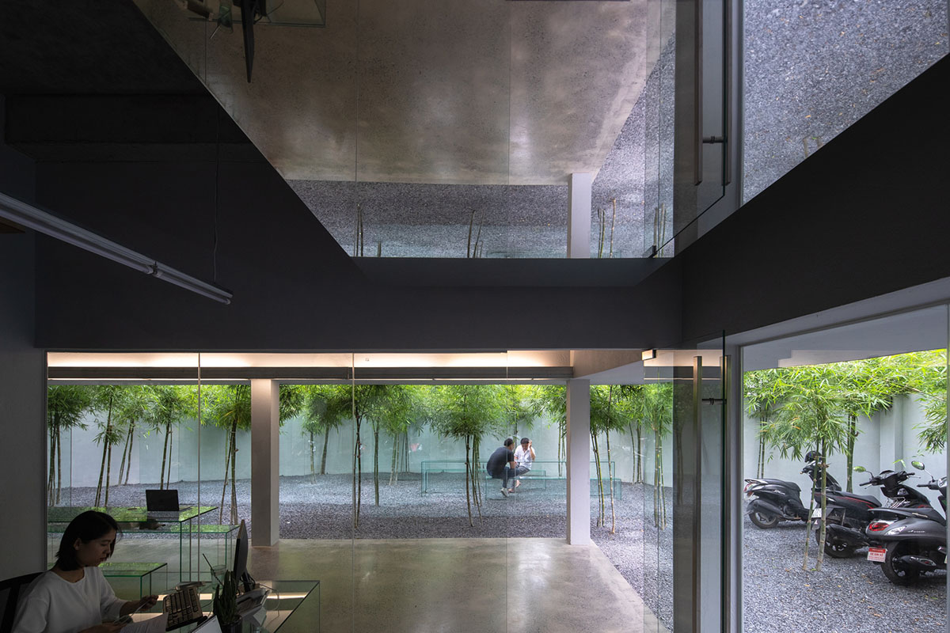
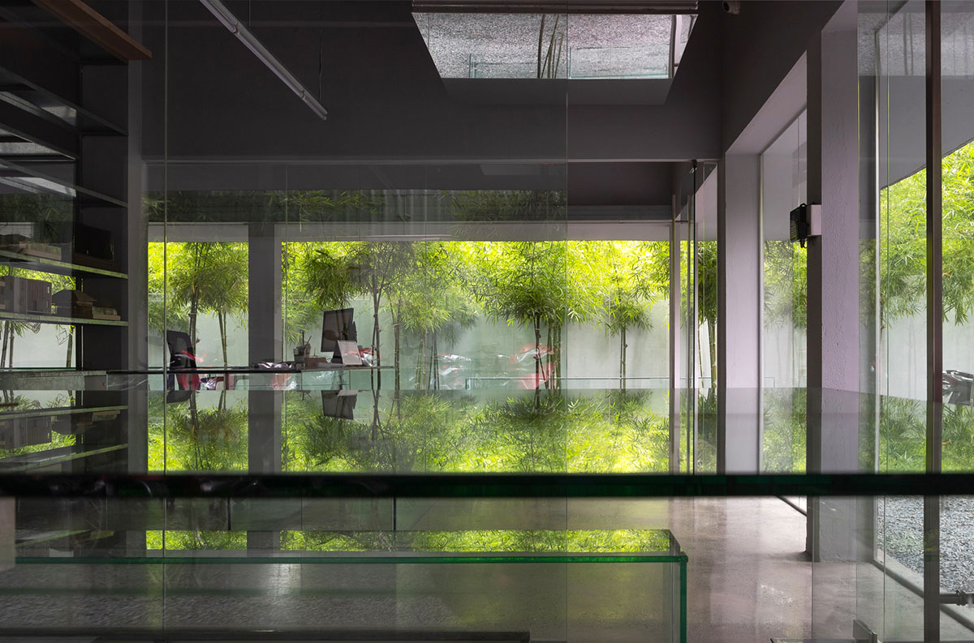

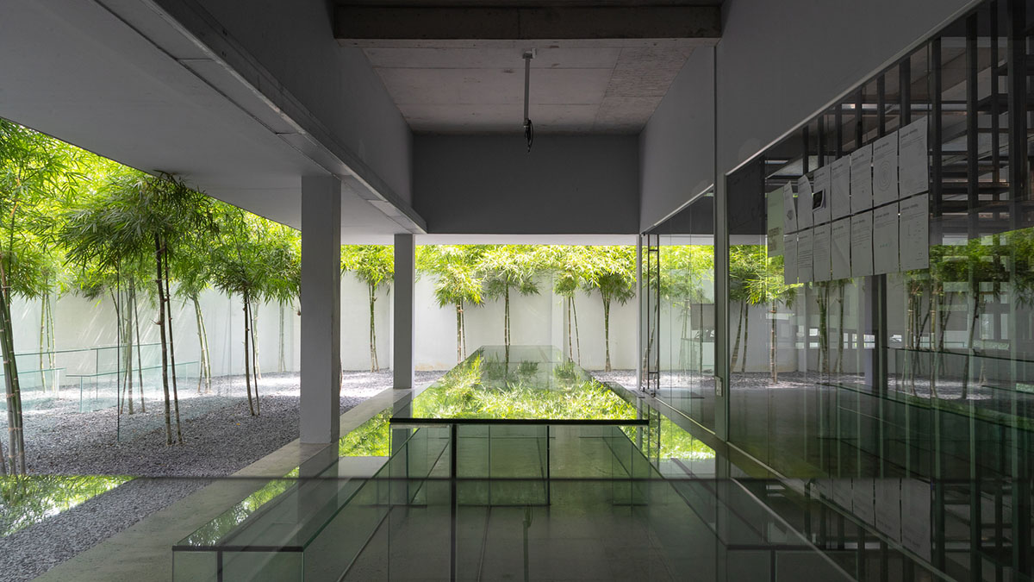
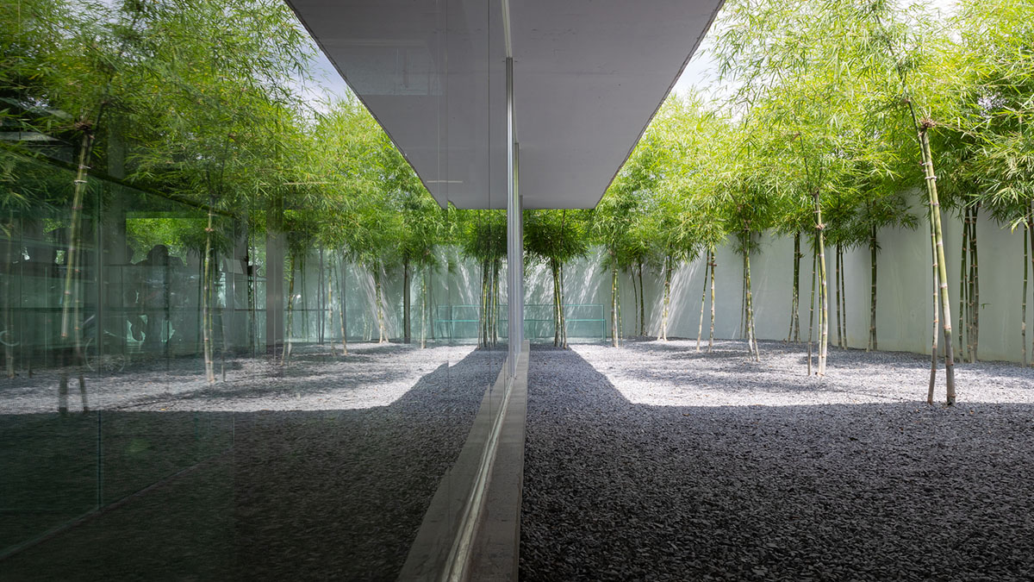
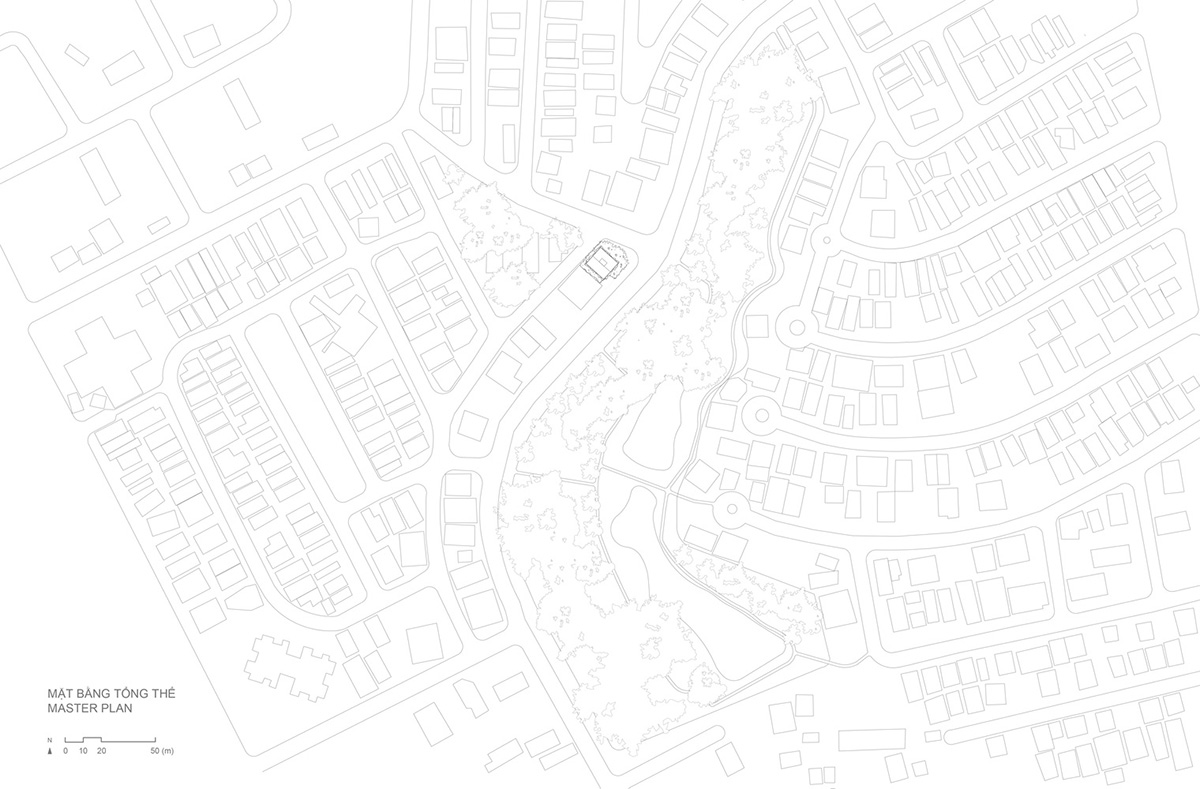
Site plan
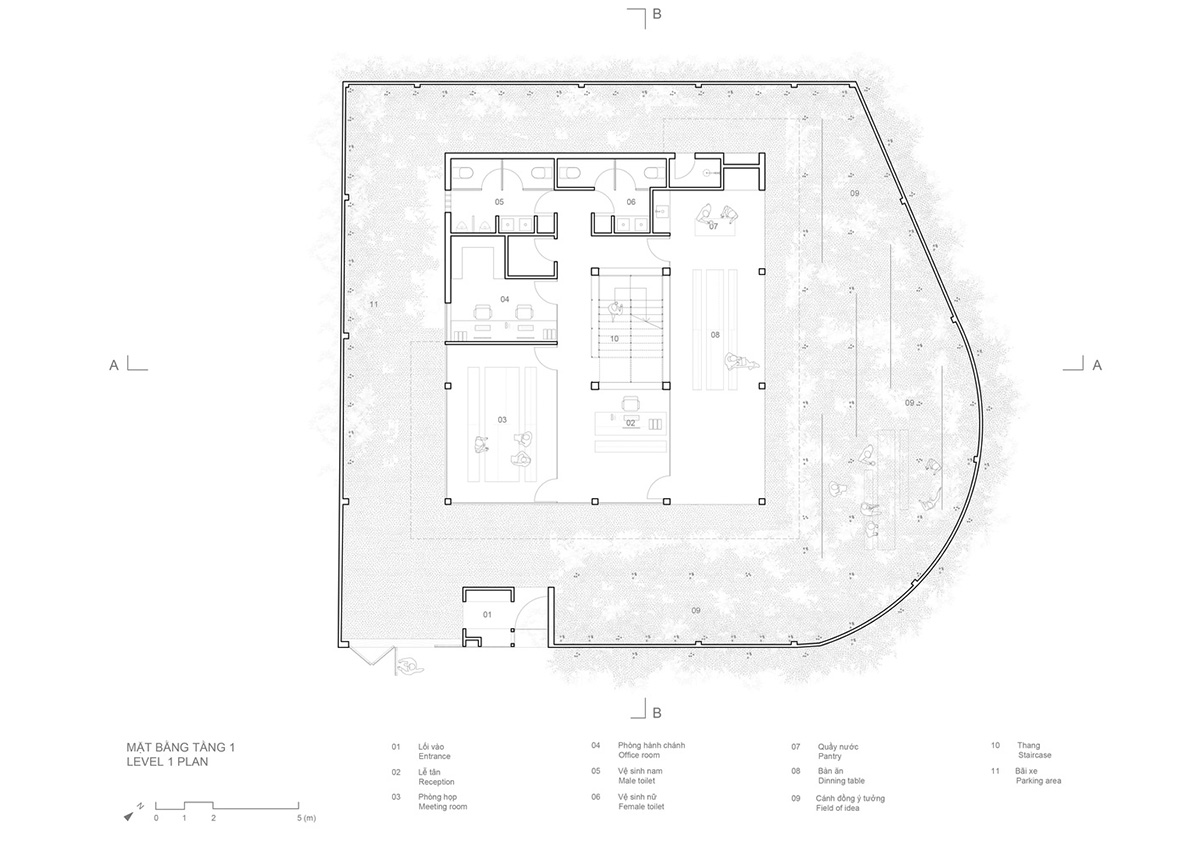
Ground floor plan
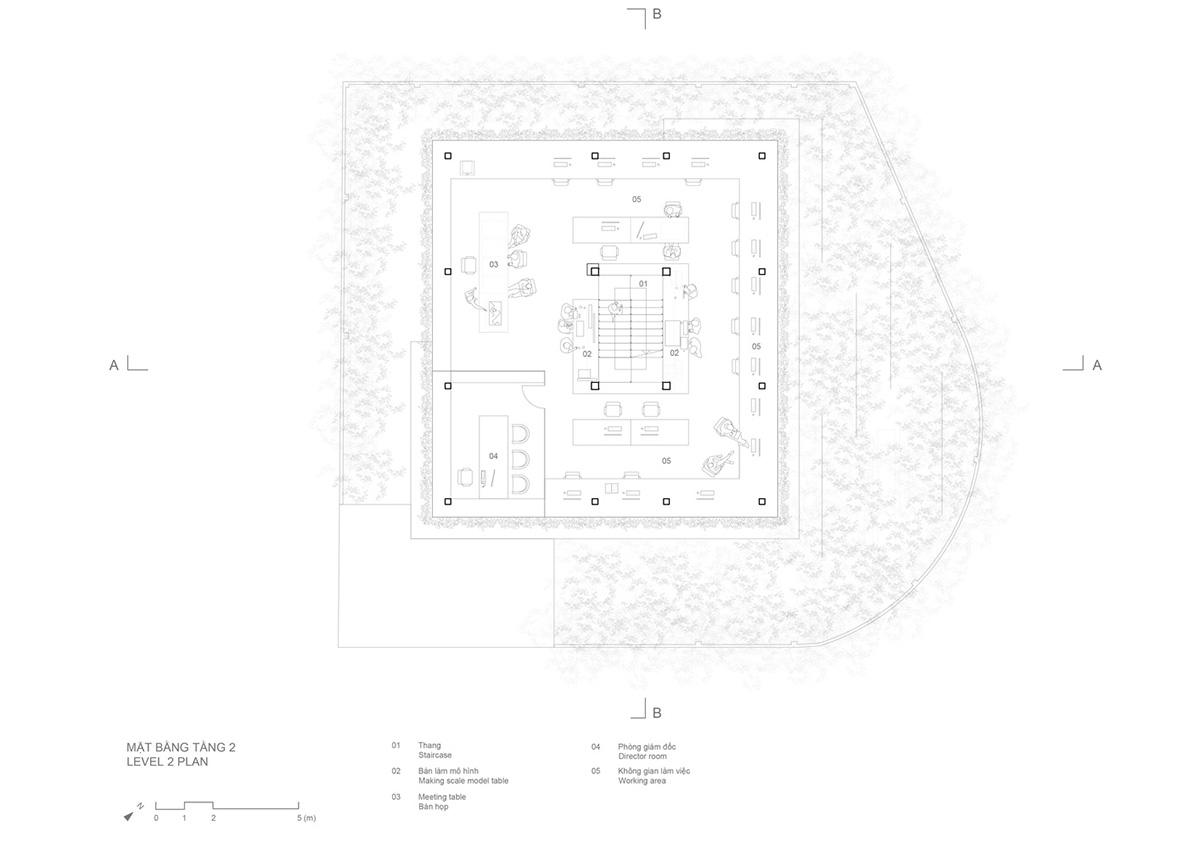
First floor plan
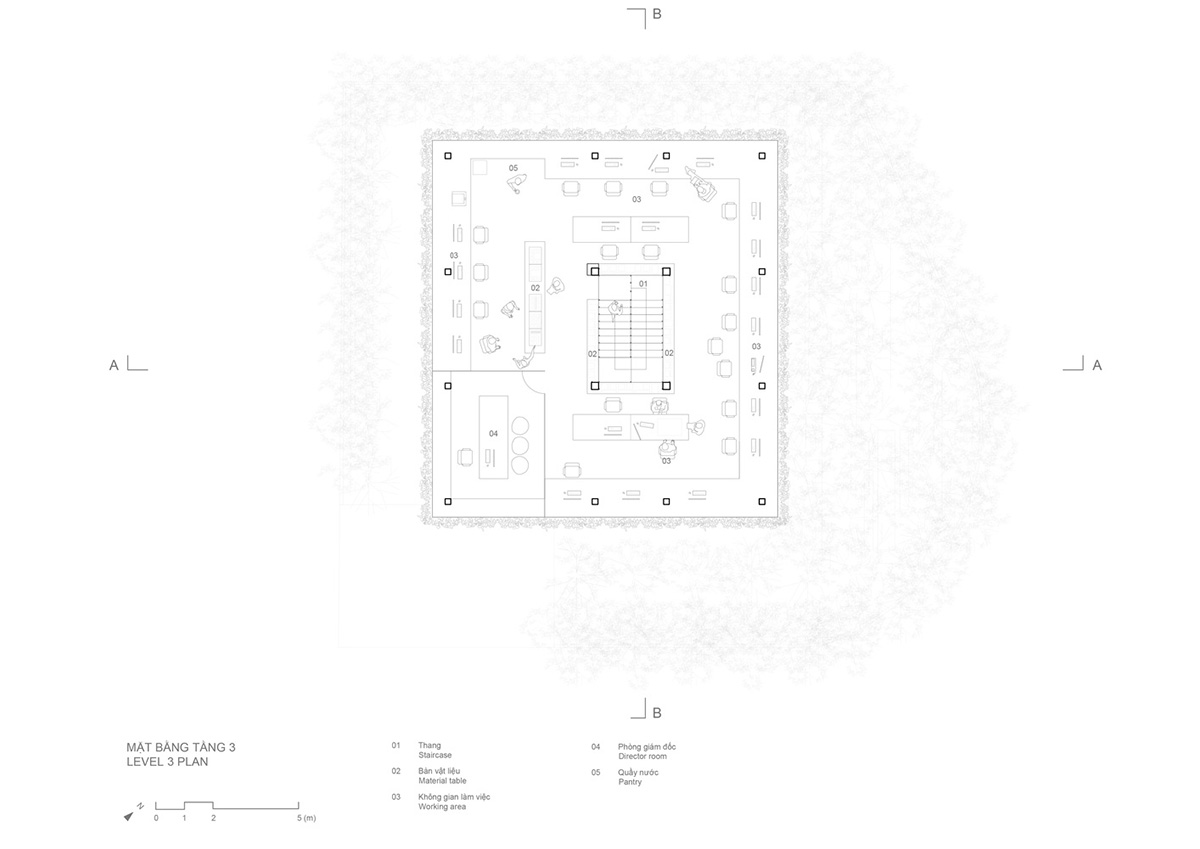
Second floor plan

Section 1

Section 2

Diagram
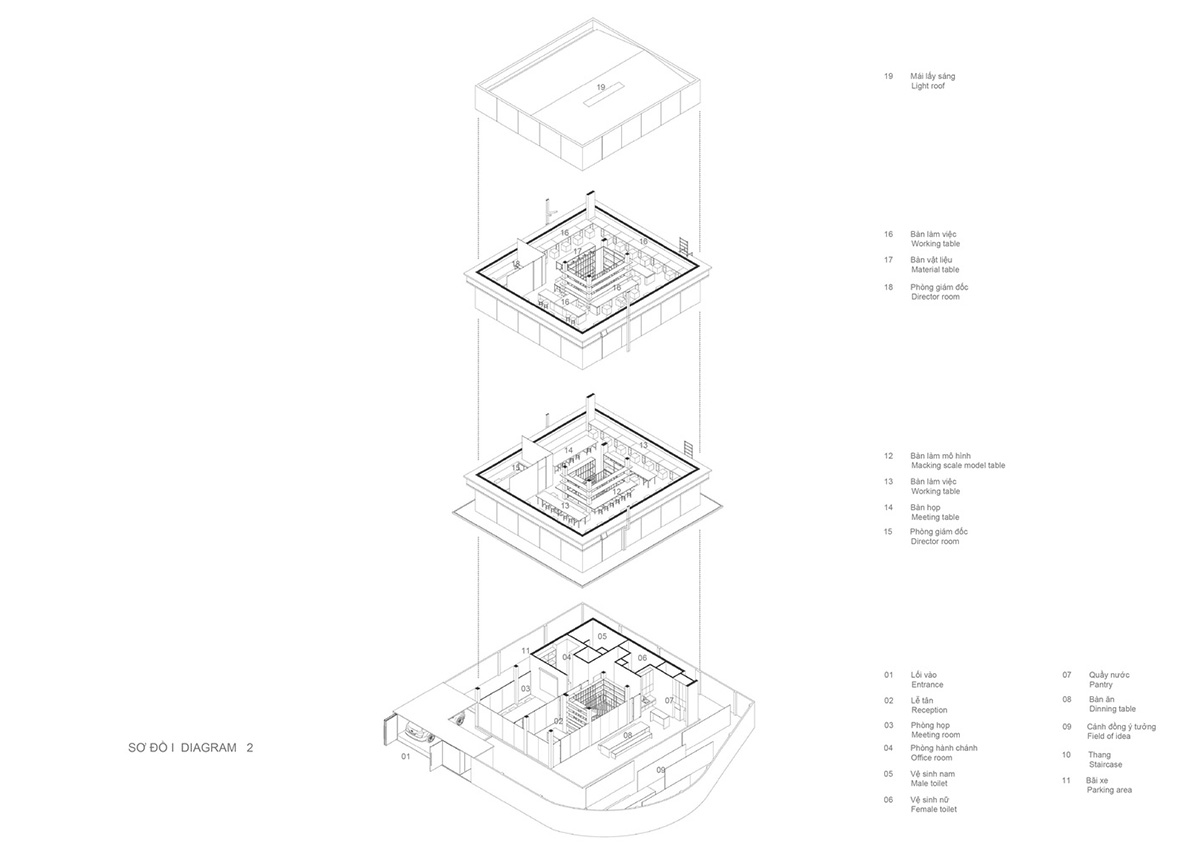
Axonometric drawing
Project facts
Project name: MIA Design Studio Office
Architects: MIA Design Studio
Location: District 2, Saigon, Vietnam
Size: 400m2
Date: 2020
All images © Trieu Chien
All drawings © MIA Design Studio
> via MIA Design Studio
