Submitted by WA Contents
Ramón Fernández-Alonso built church complex with inclined surfaces dressed by warm colors in Madrid
Spain Architecture News - Feb 08, 2021 - 14:24 8189 views
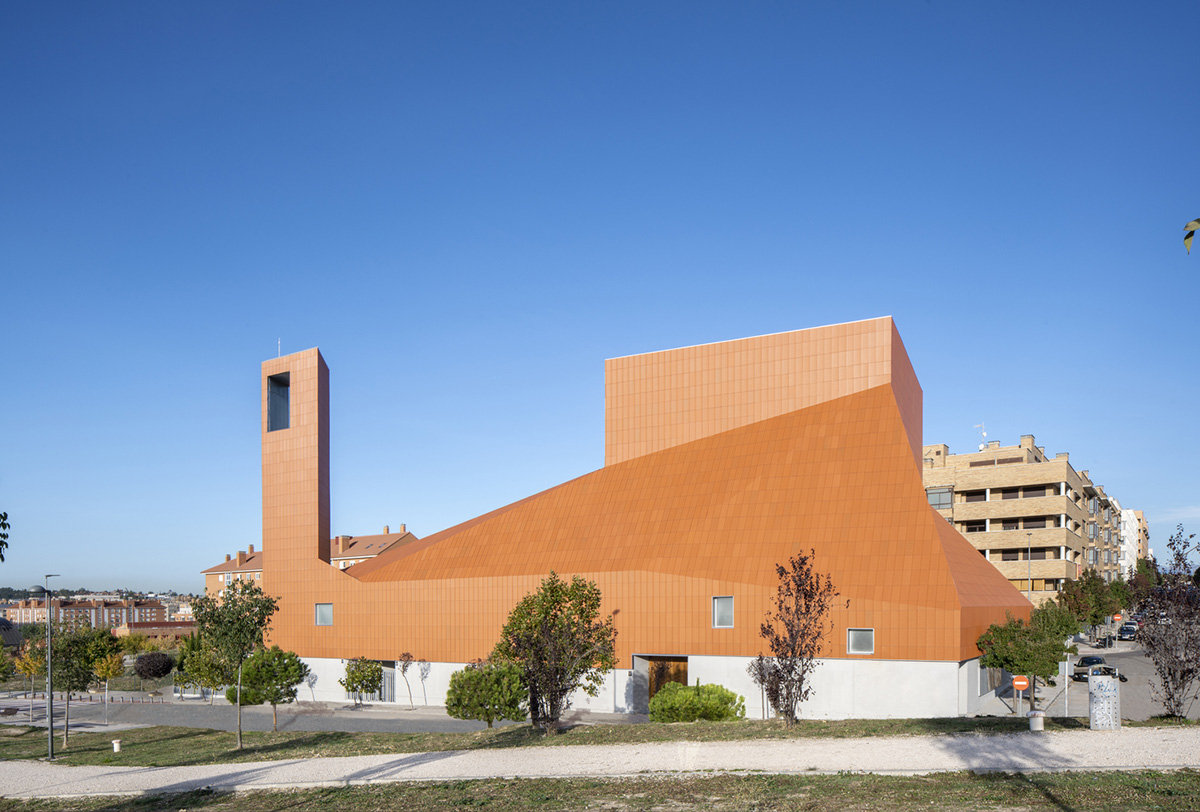
Spanish architecture studio Ramón Fernández-Alonso has completed a church complex in San Sebastián de los Reyes, in Madrid with inclined surfaces dressed with warm colored palette.
Named SMG Church Complex, the 31,635-square-foot (2,939-square-metre) building, located on the edge of the urban fabric of the northern expansion of San Sebastián de los Reyes, has been designed for a compact and hybrid program.
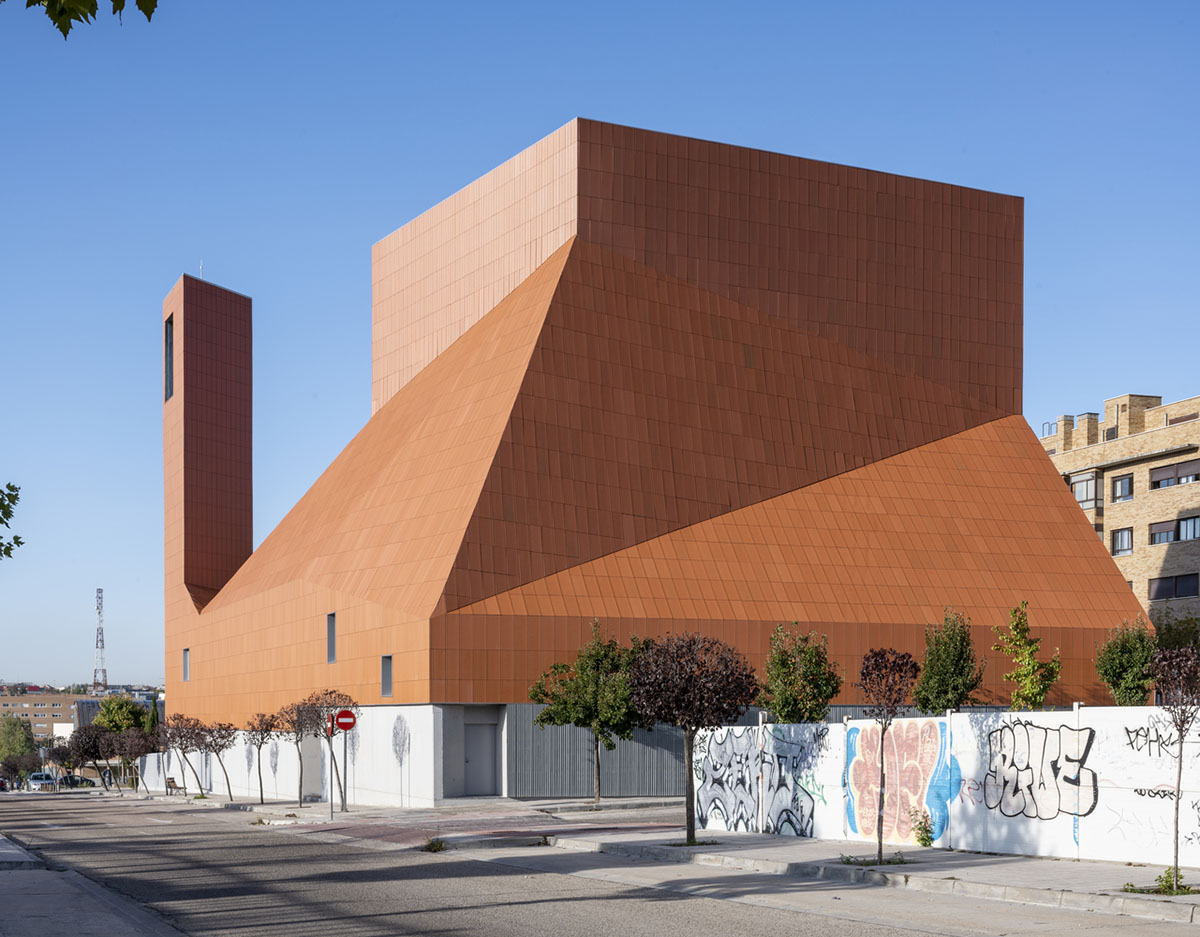
The program of this church complex contains a church, Parish and Caritas offices, classroom areas, multiple use areas, residential units and a garage.
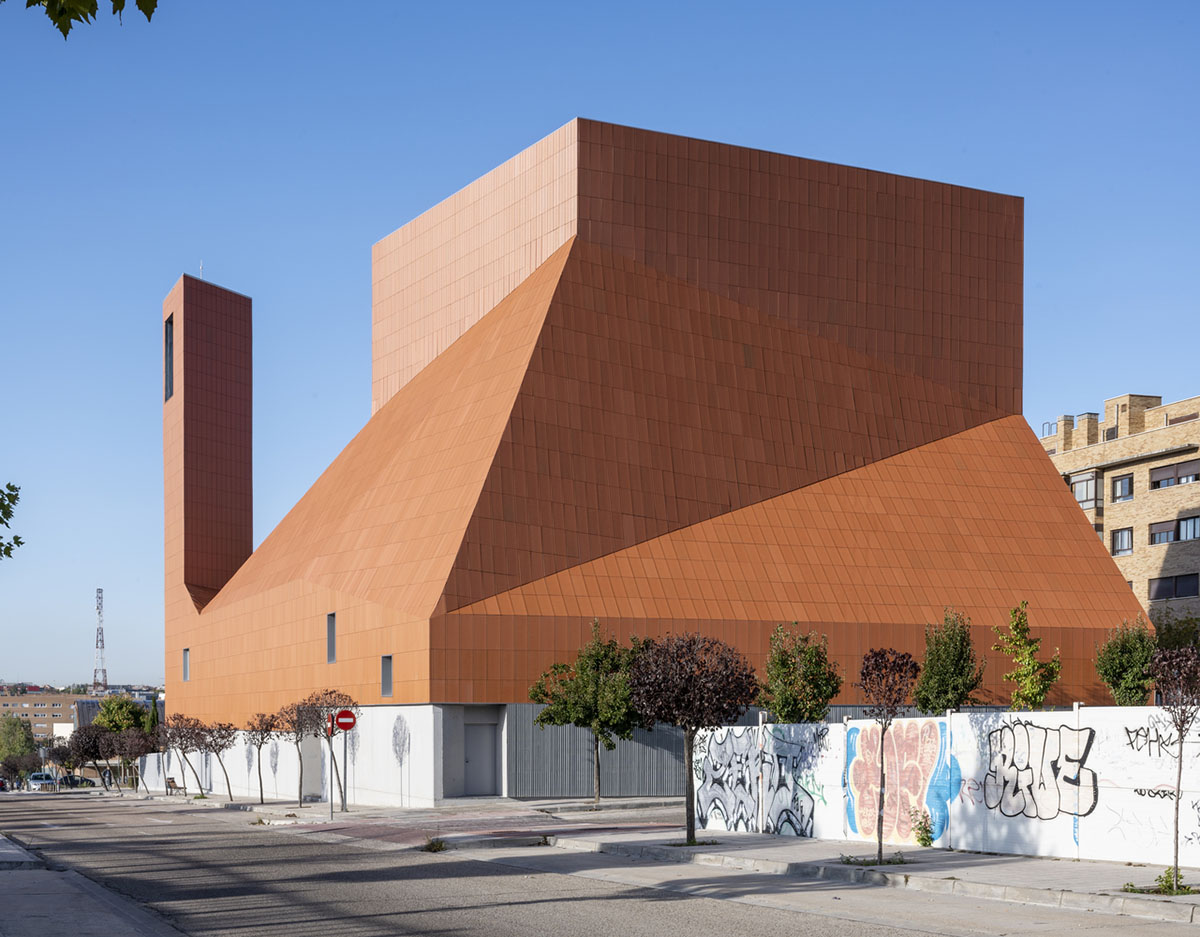
The structural components of the building for thermal comfort are the most challenging part in design, the building reaches at 40 meters in length in its longitudinal direction.
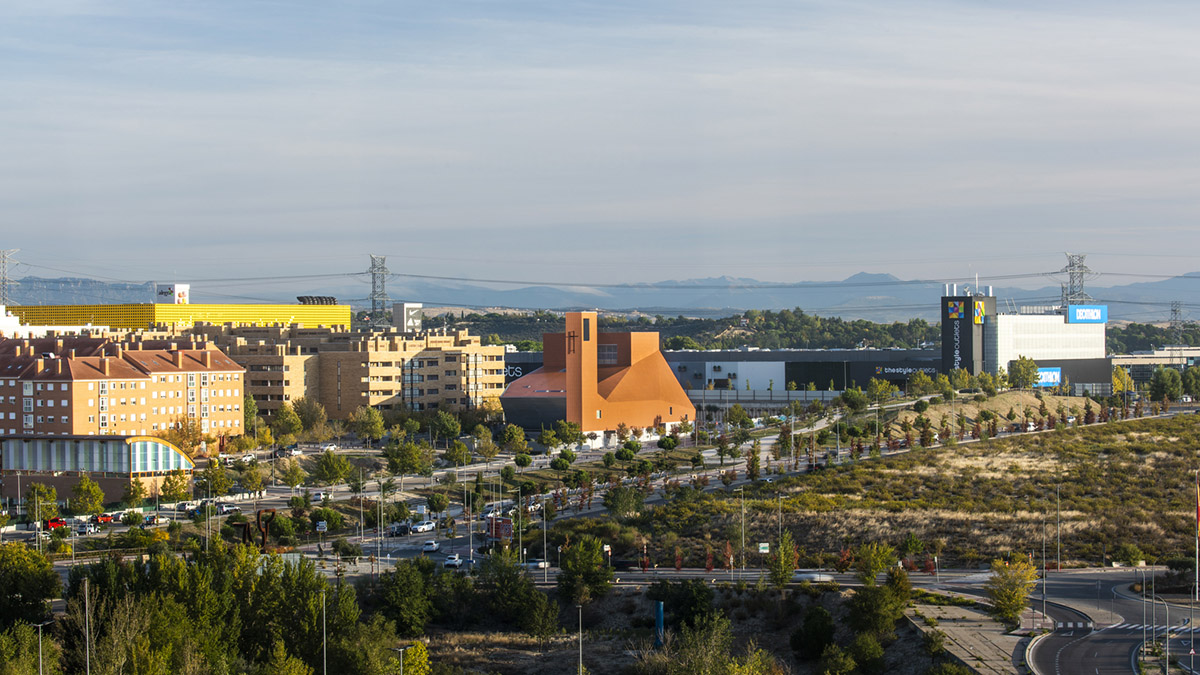
"The church responds to two very different realities, on the one hand, the park of the valley, where It shows the physiognomy of the parish temple, generating a volume that is measured by neighboring commercial facilities, large commercial and leisure containers; and on the other hand, the urban fabric of the residential city to which it exposes its program of classrooms and houses with a rhythm and proportion of holes that resembles it with the collective housing buildings that it faces," said Ramón Fernández-Alonso.
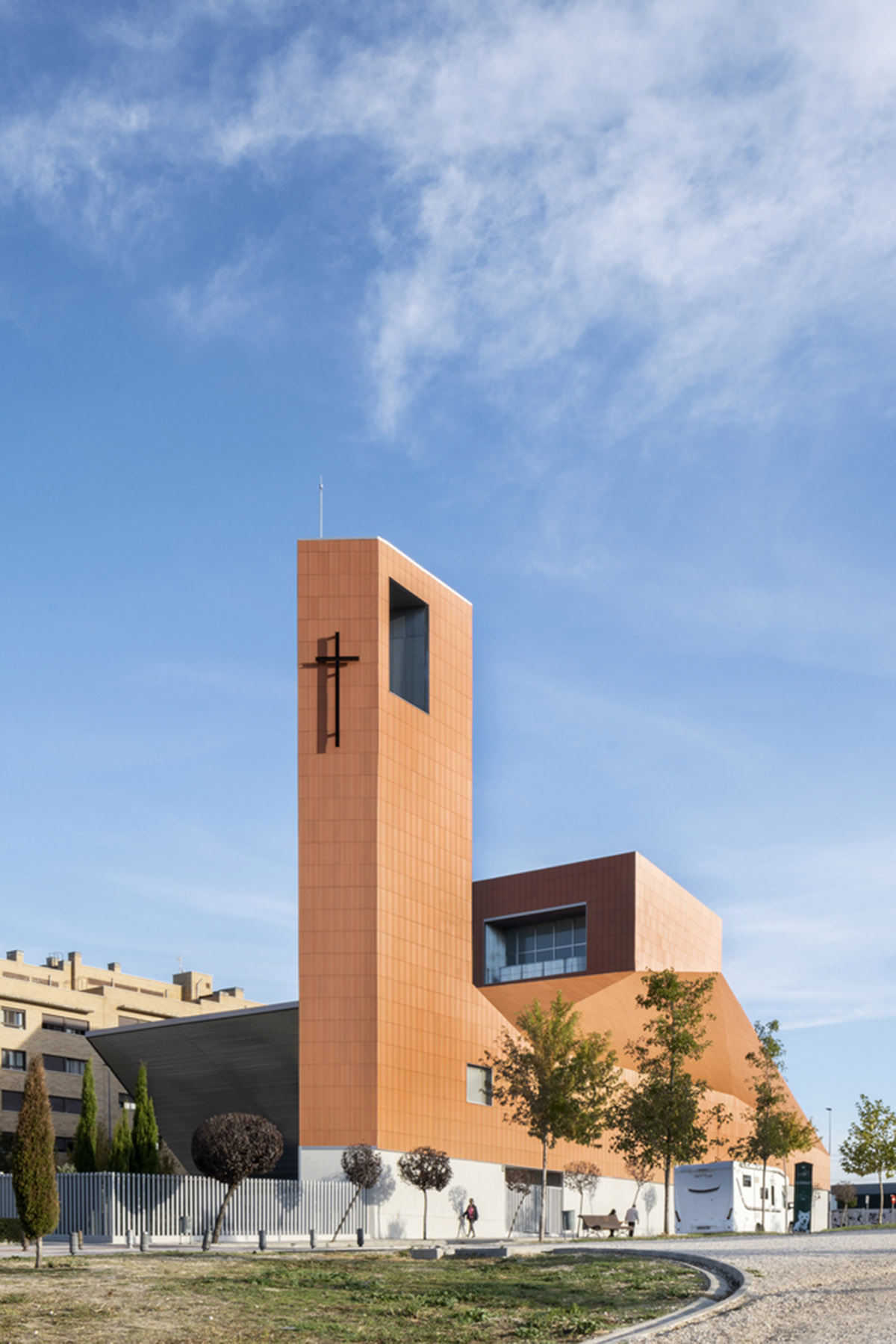
The church is divided into six different generic areas: a church, Parish and Caritas offices, classroom areas, multiple use areas, residential units and a garage.
Its church function is made up of the nave or narthex, the presbytery and the baptistery located on the ground floor, the choirs-lateral and upper front- and the adoration chapel located on the first floor.
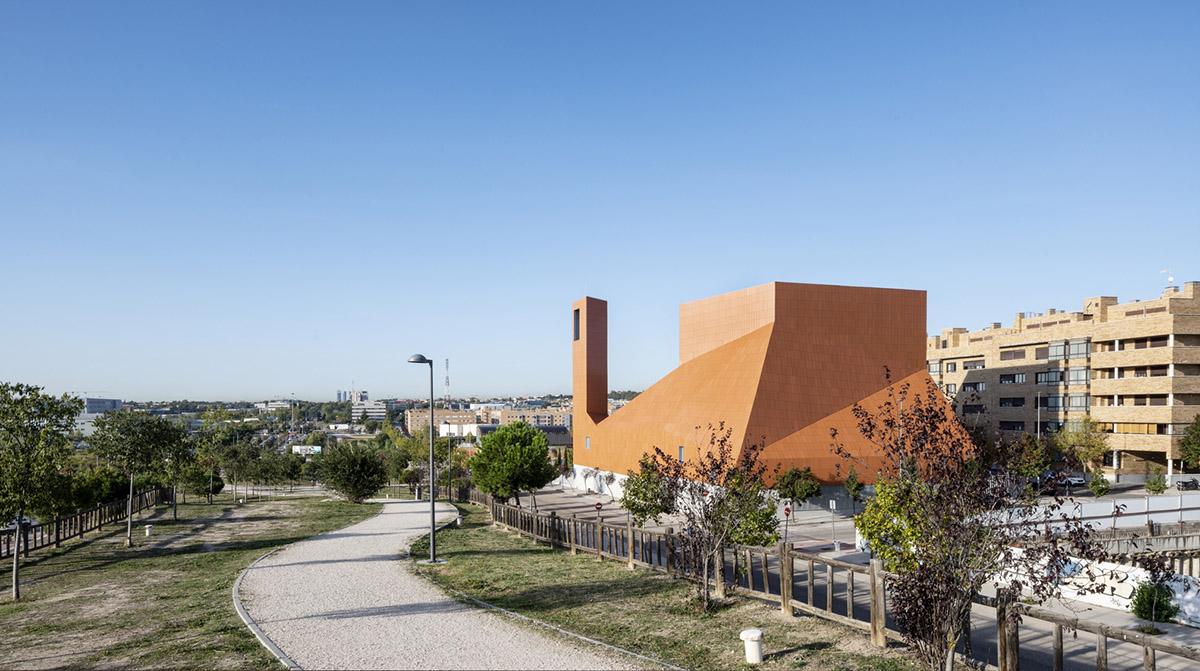
Parish and Caritas offices are located on the ground floor in number of six, while classroom areas are placed on the first and second levels.
They are made up of six classrooms - two of them have been designed as flexible for the possibility of being divided - and annexed units for an approximate number of 180 students.
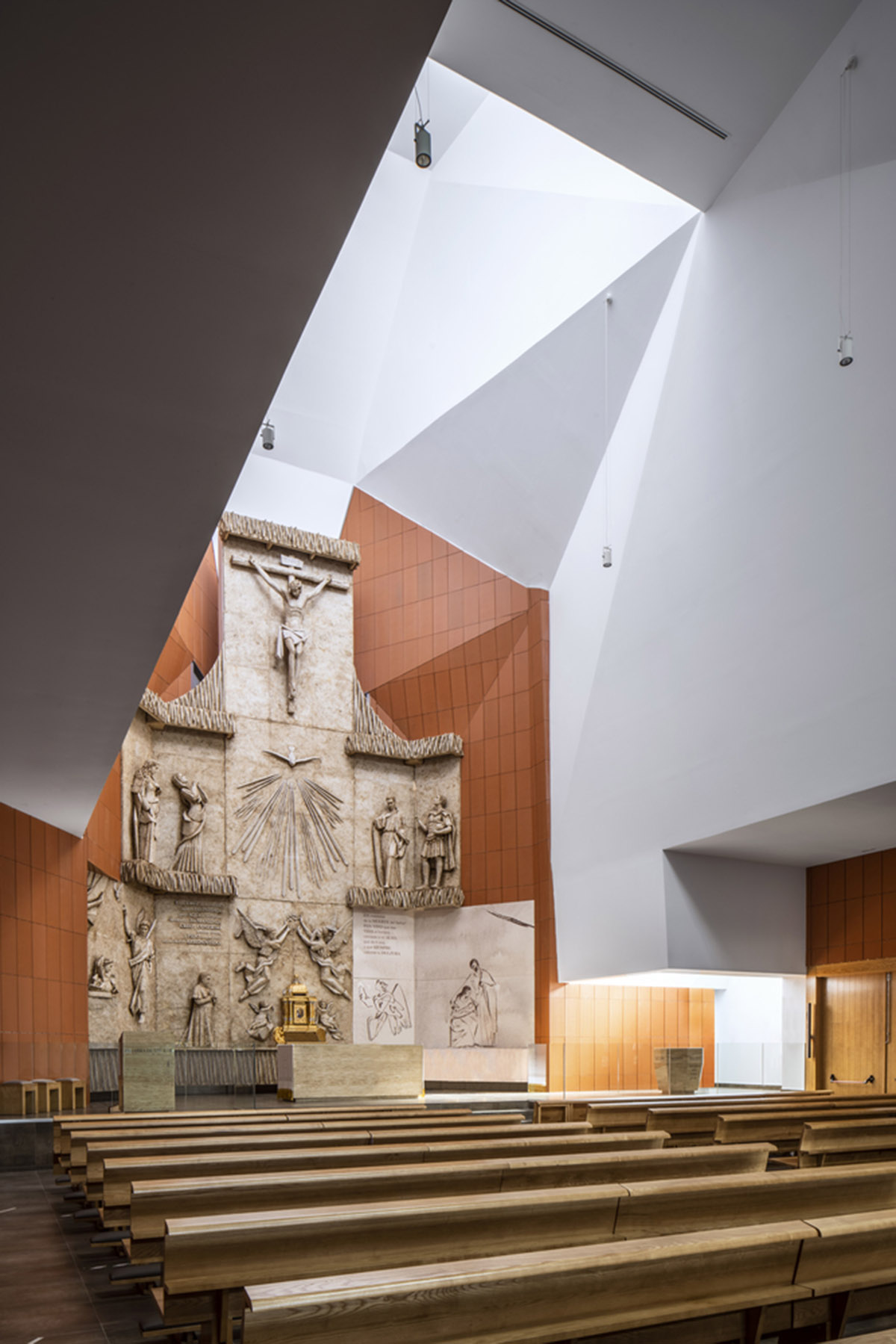
On the ground and basement floor, there are multiple use areas, composed of two rooms of 66 square meters and 105 square meters. Residential units, composed of two departmental studios and two dwellings, are located on the three upper levels of the building.
Finally, a garage has capacity for 16 vehicles, facilities and warehouses area, located in the basement floor.
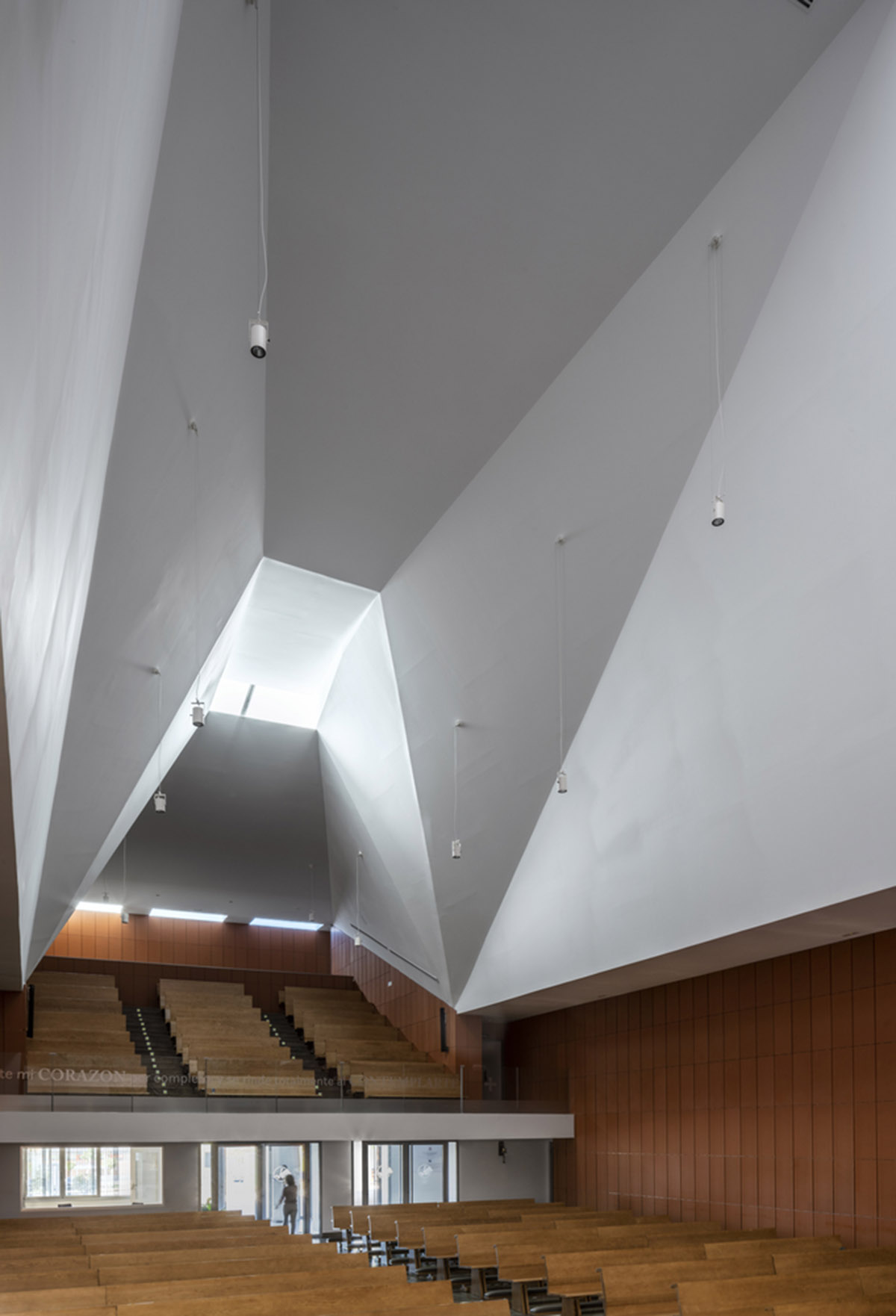
"Envelopes are provided with a materiality that combines these two concepts previously exposed, which characterize the place where the building is embedded and that, with the use of a warm material such as the ceramic plate, makes it related to the residential expansion to the west composed of buildings built in exposed brick," said the studio.
"Likewise, we designed for the construction of the envelopes light dry laying systems, with a ventilated façade, based on aluminum anchoring elements similar to that used in the lightened prefabricated systems of the commercial containers with which it is aligned on the front East."
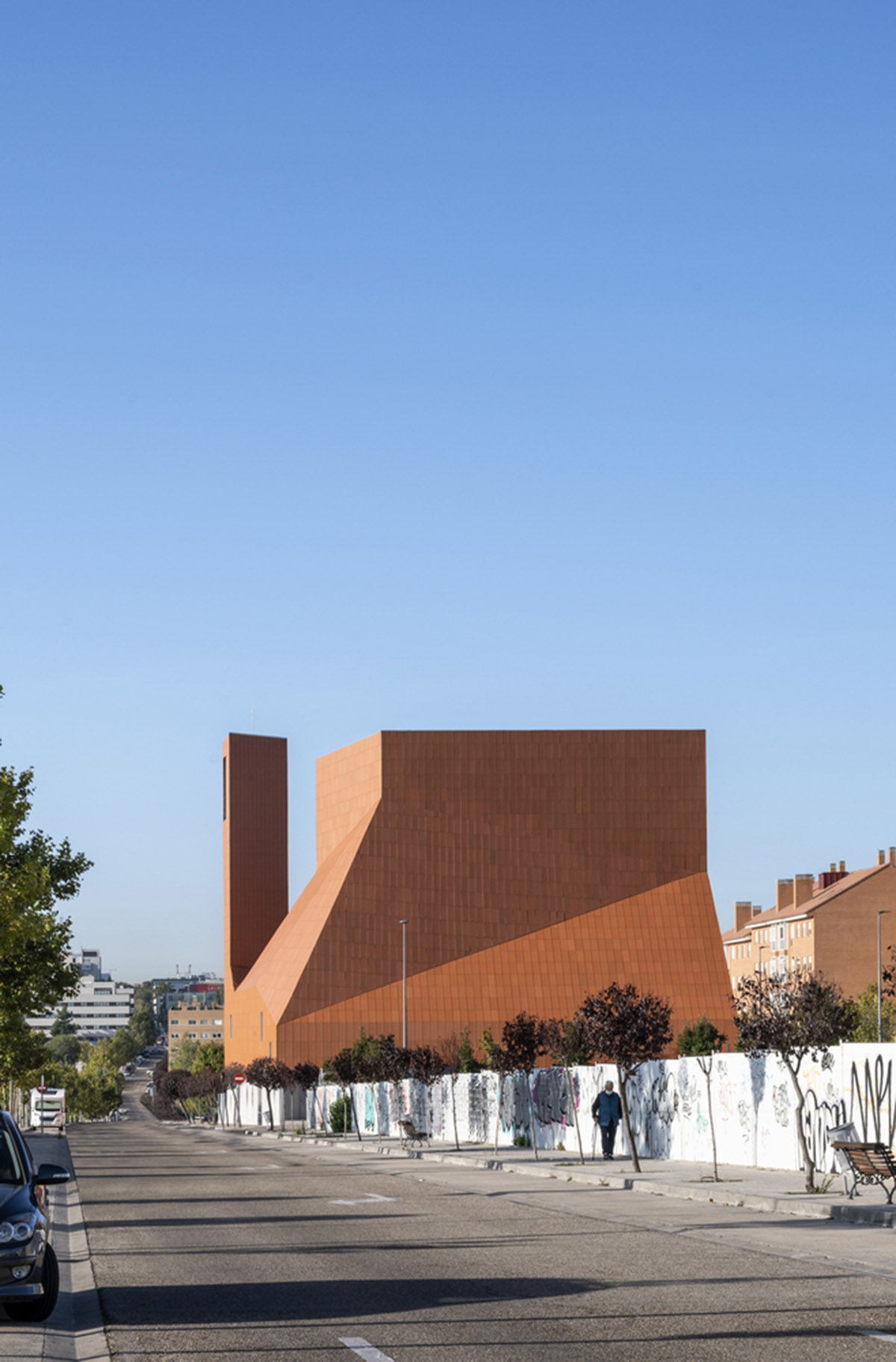
The church features inclined roofs and vertical or inclined façades that are solved with –U- profile belts supported by the corresponding metal beams.
"On these straps all the special profiles of the building envelope are fastened," the team added.
"The façade solution adopted by using a sandwich panel roof as an intermediate element between this interior substructure and the support of the ceramic pieces make up the entire ventilated envelope that unifies the material image of the building."
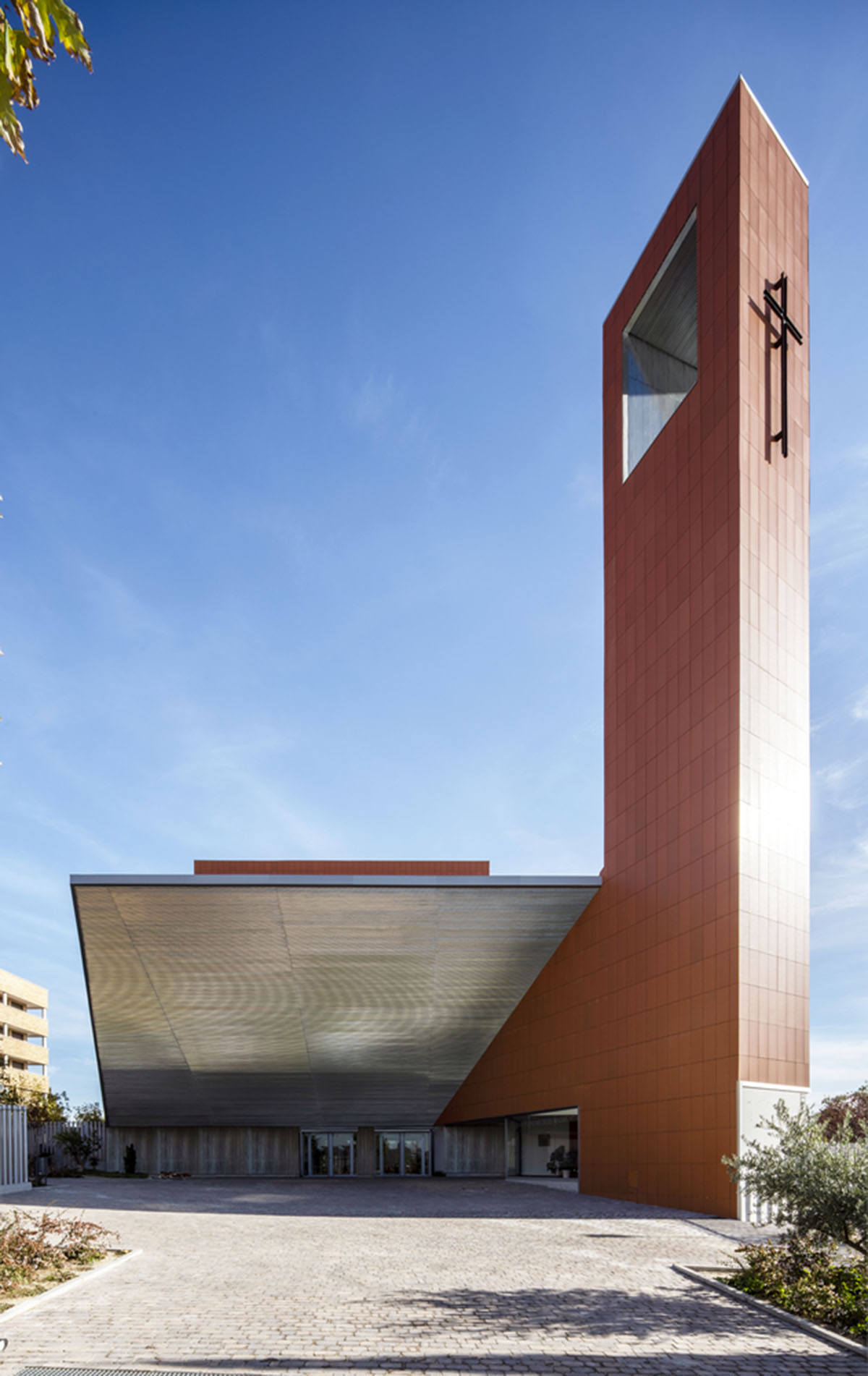
The architects solved a large portion of the metal structure with a framework of pillars and beams, forming the religious worship room and the large cantilever that makes up the inclined stands.
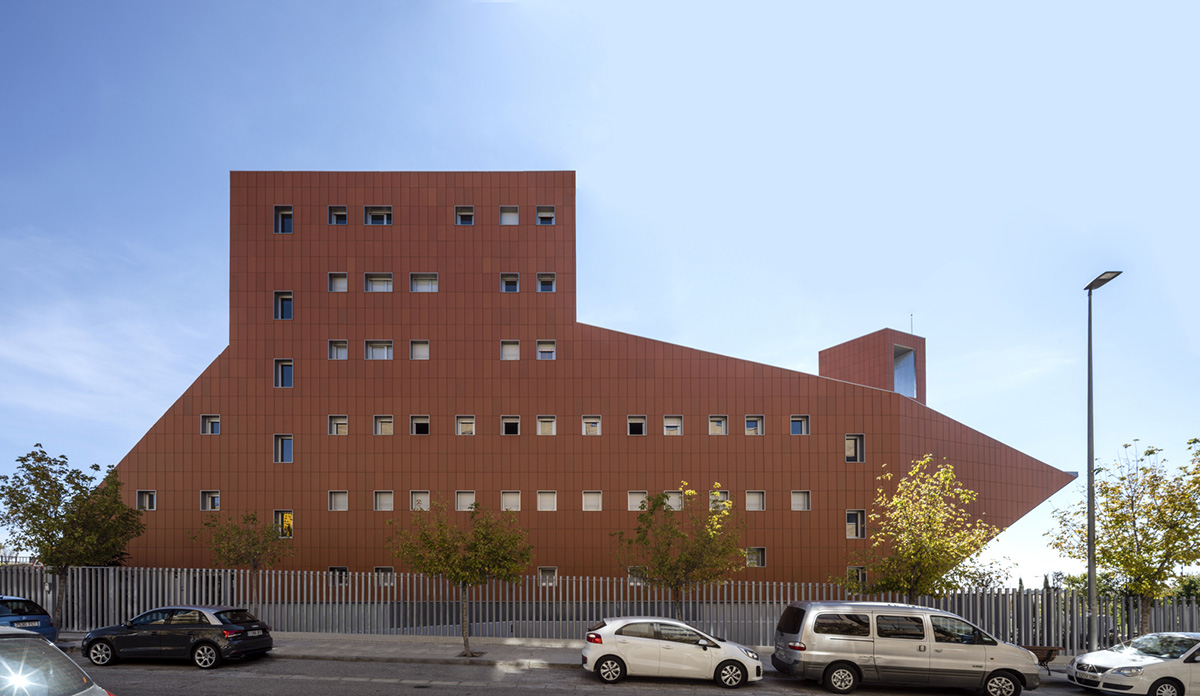
Using a structure based on large lattice beams, this provides a great structural stability to the entire set, in turn bracing all the structural elements and solving this large overhang very favorably.
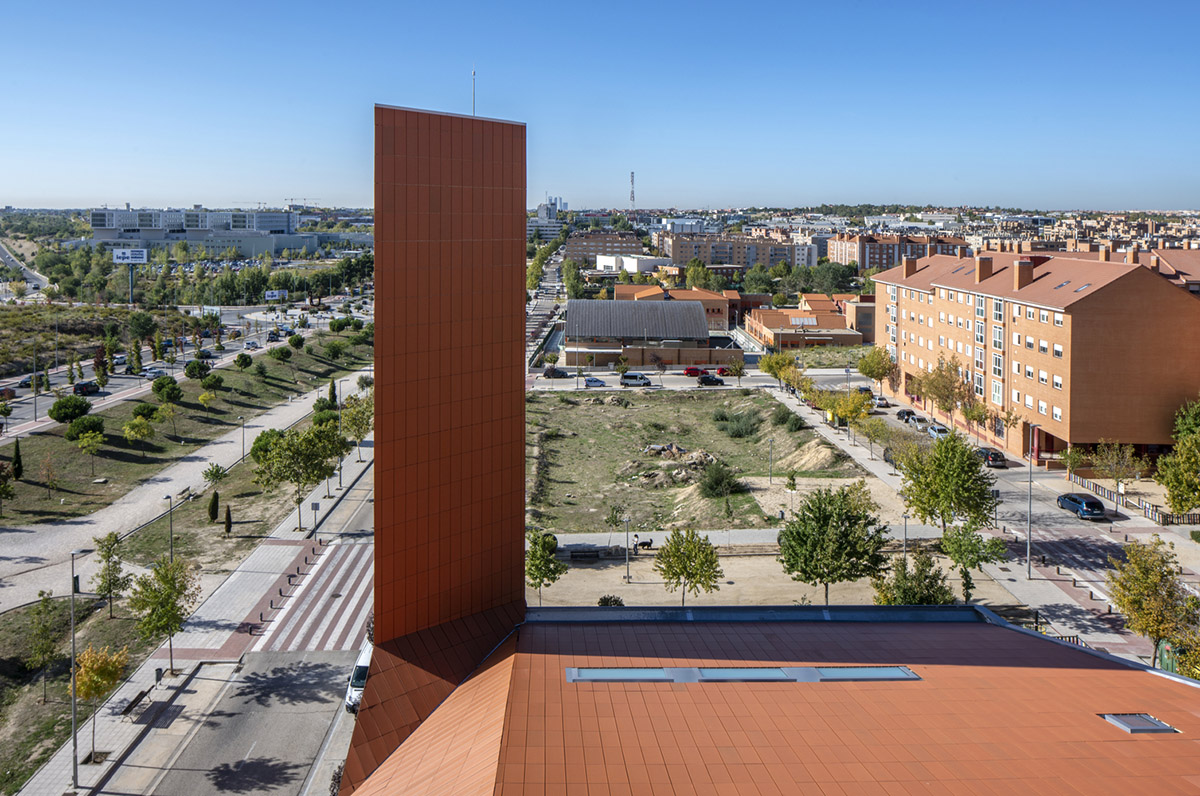
"The braces that are designed give the set great structural stability, solving very favorably the wind stresses and the stresses produced by thermal loads of temperature, because the building exceeds 40 m in length in its longitudinal direction," the team added.
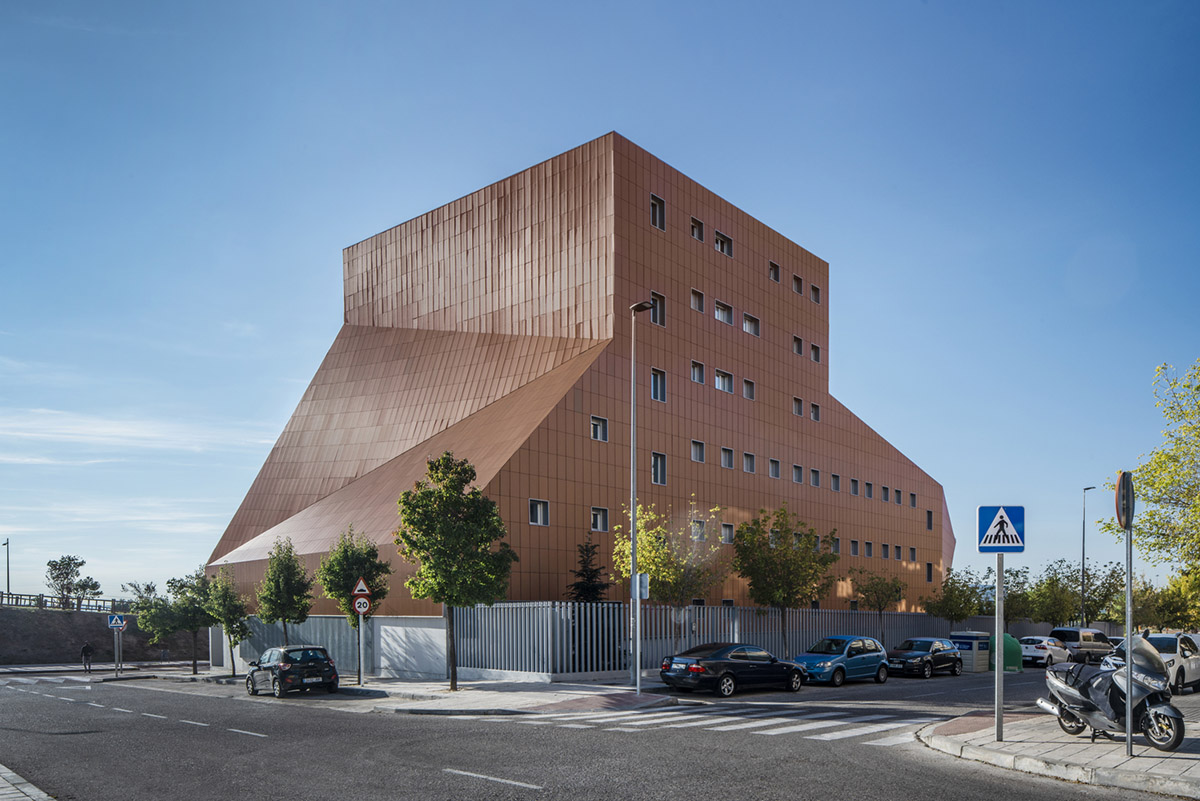
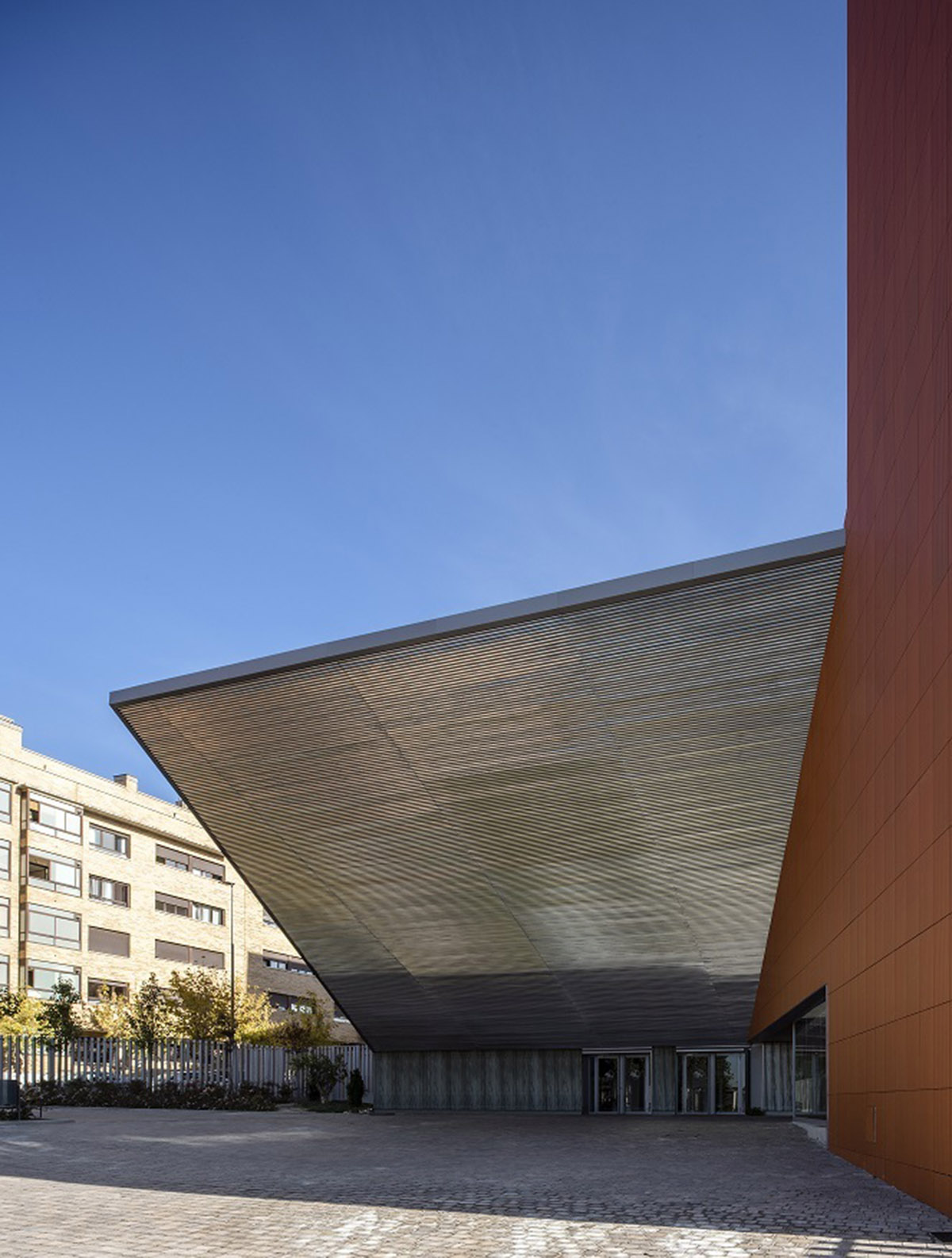
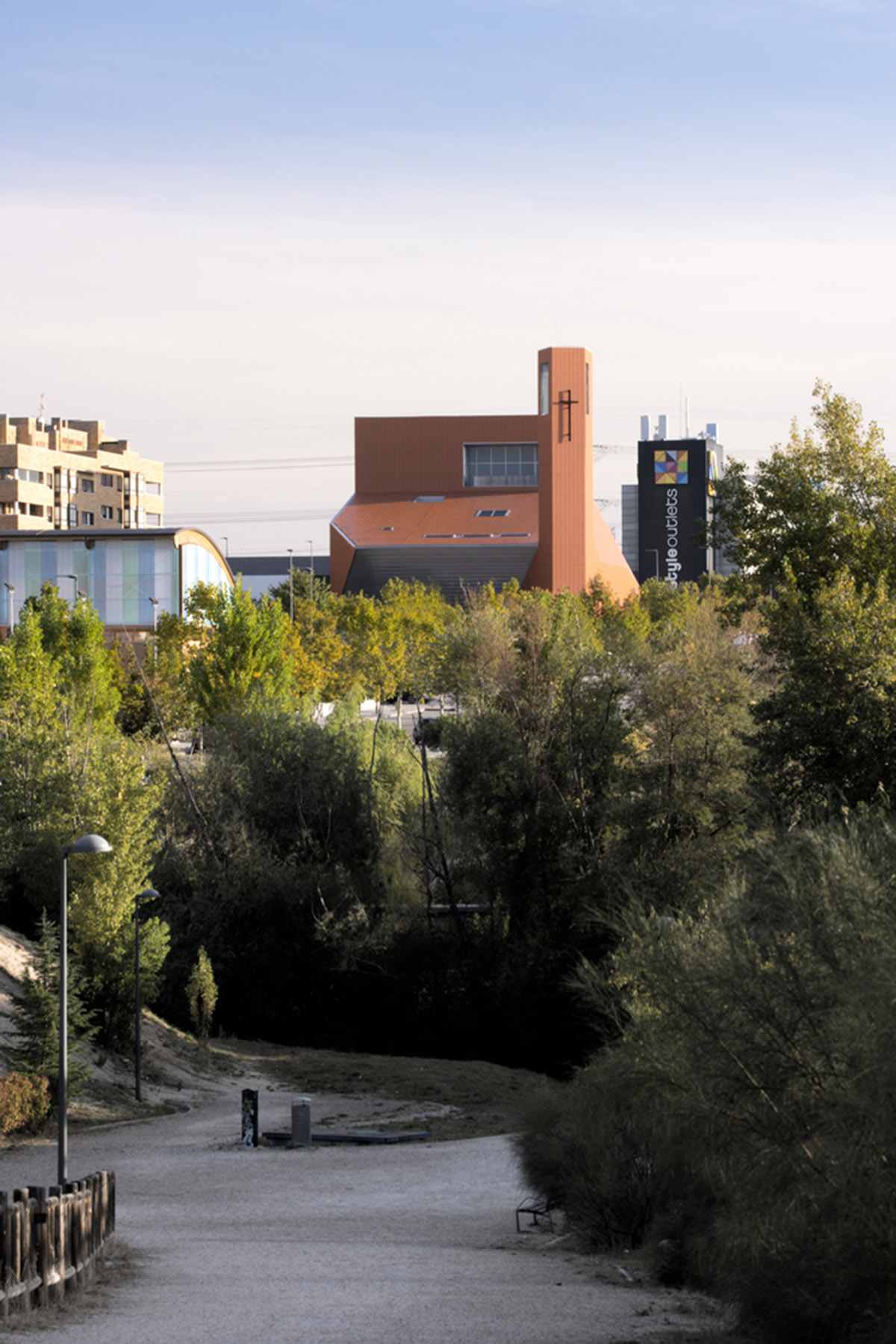
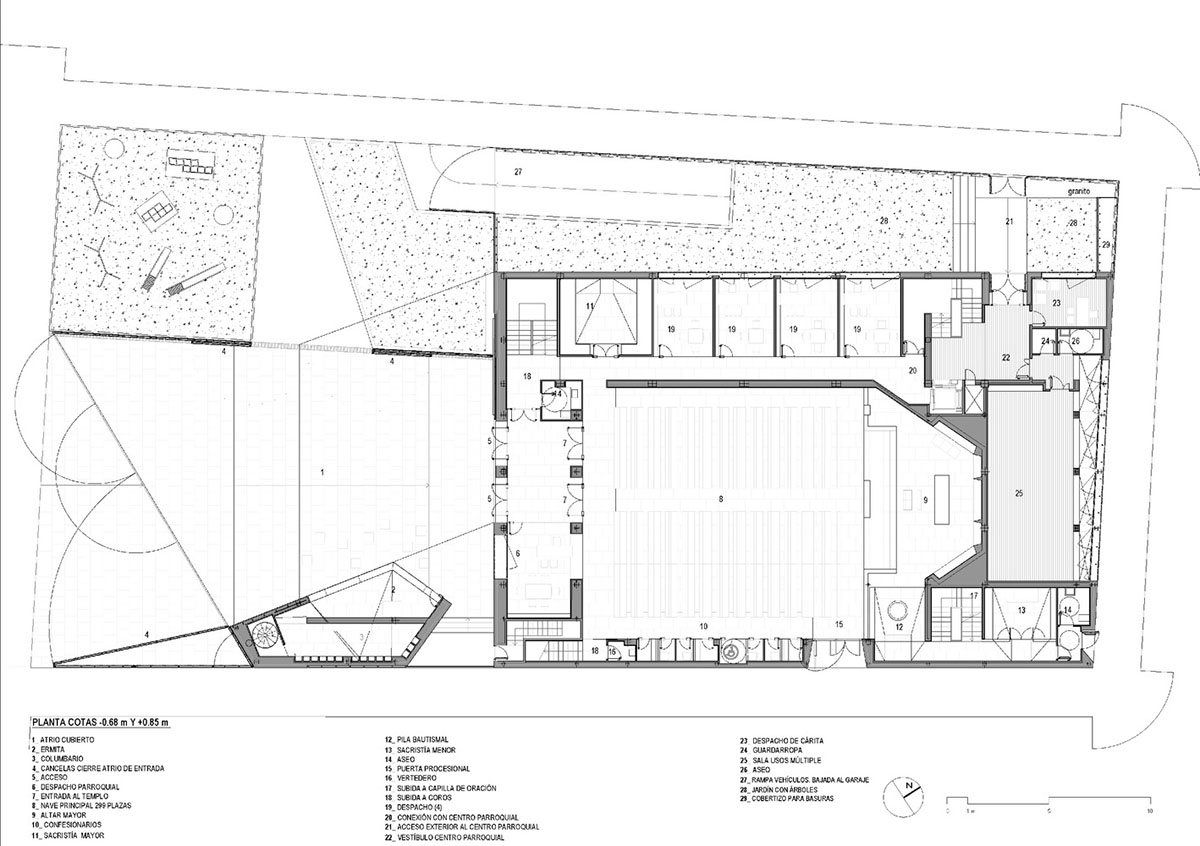
Plan level -0.68 y +0.85

Plan level +2.04
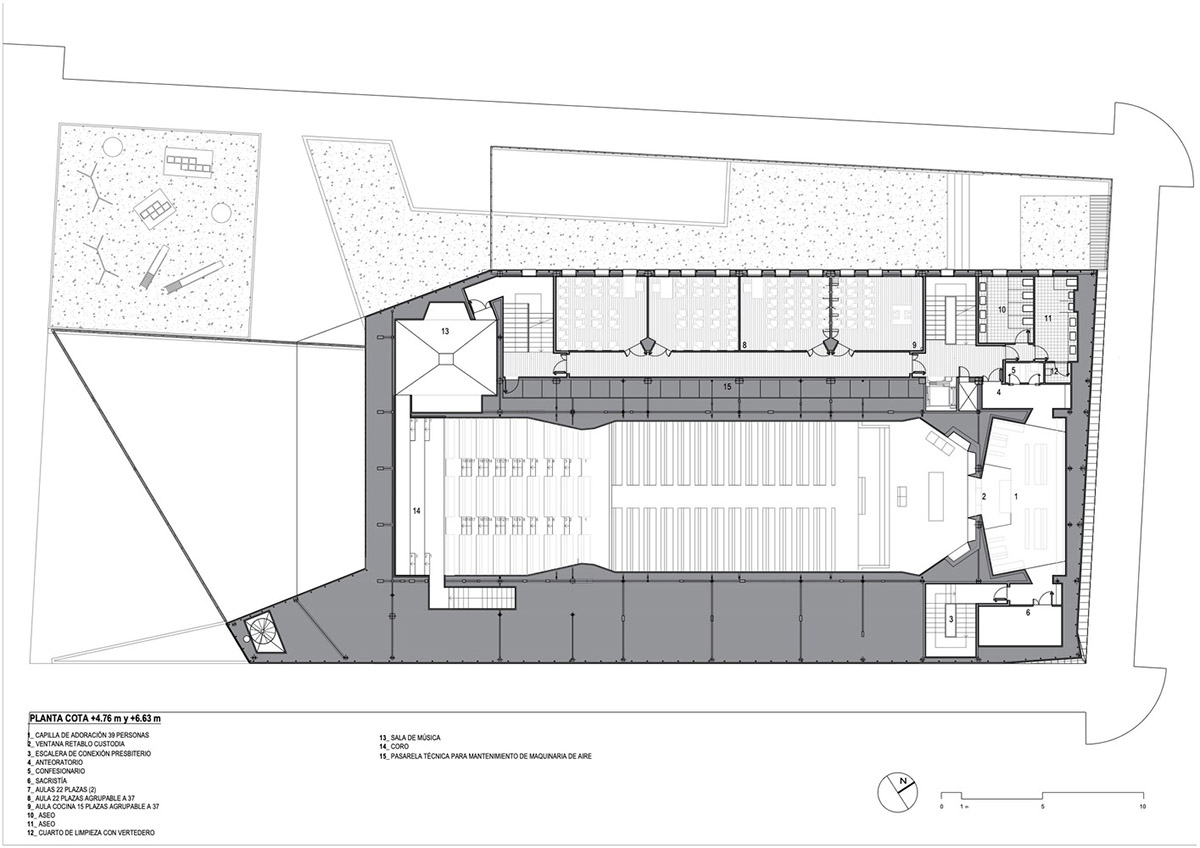
Plan level +4.76 y +6.63
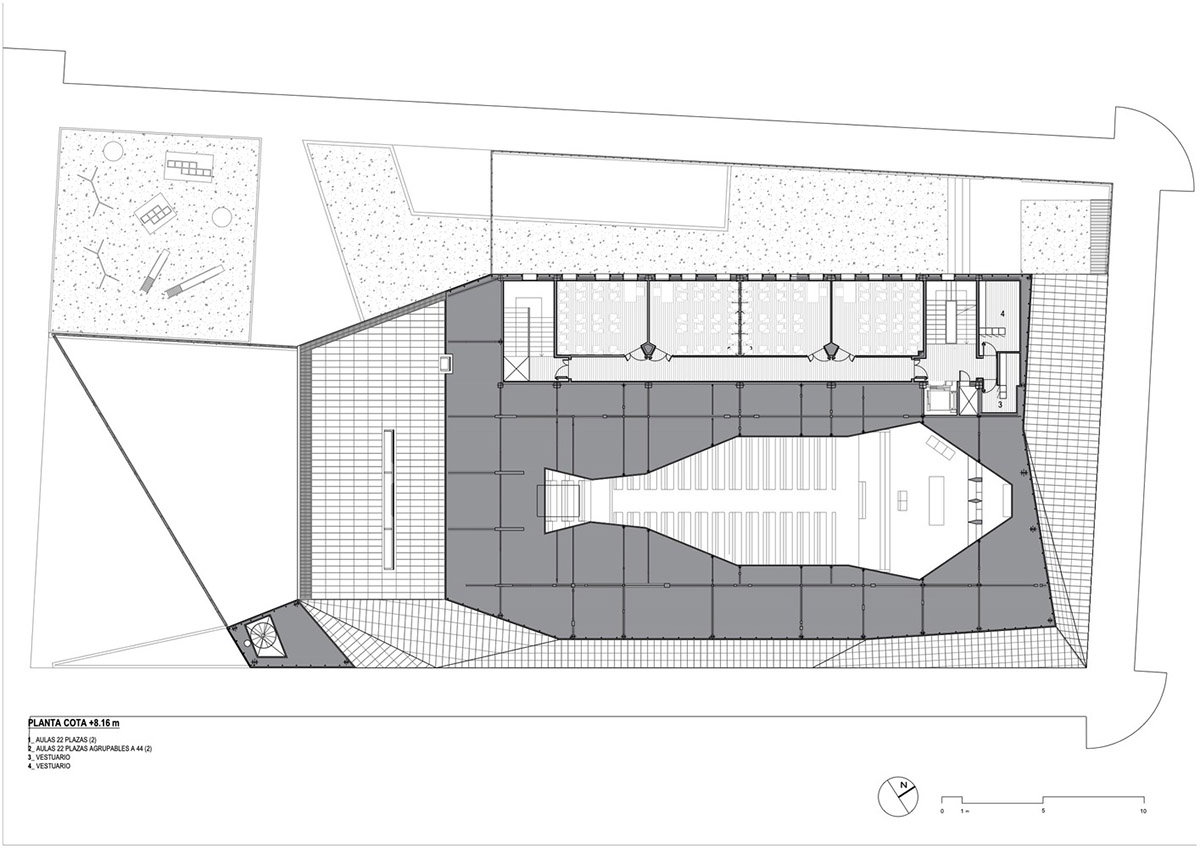
Plan level +8.16
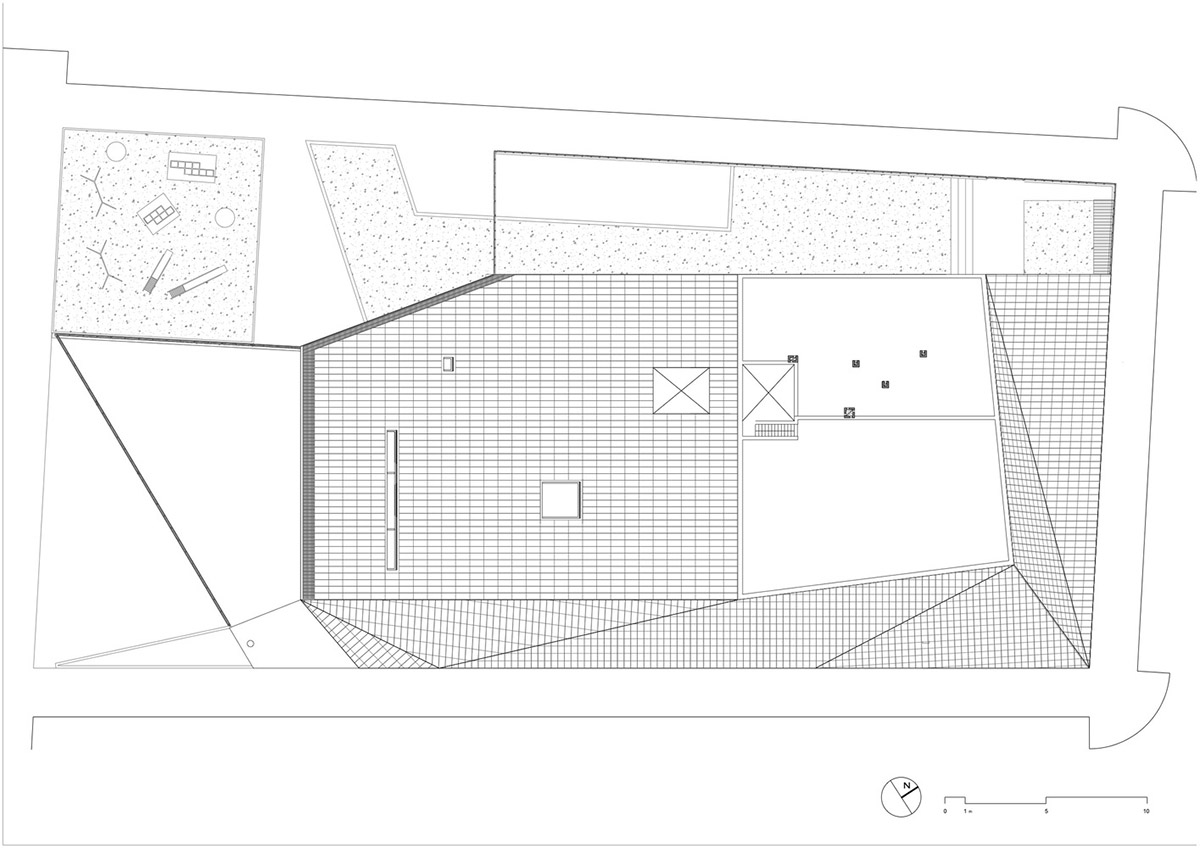
Roof plan
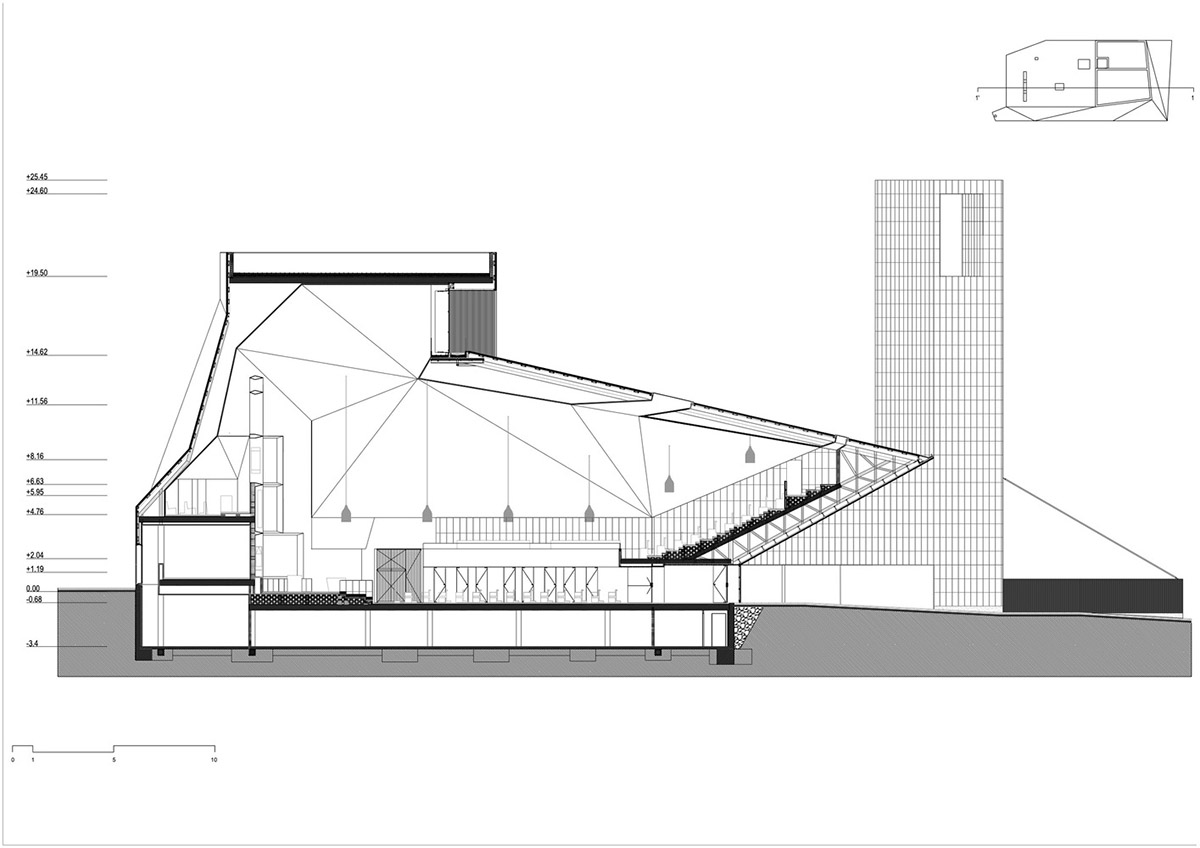
Section 1
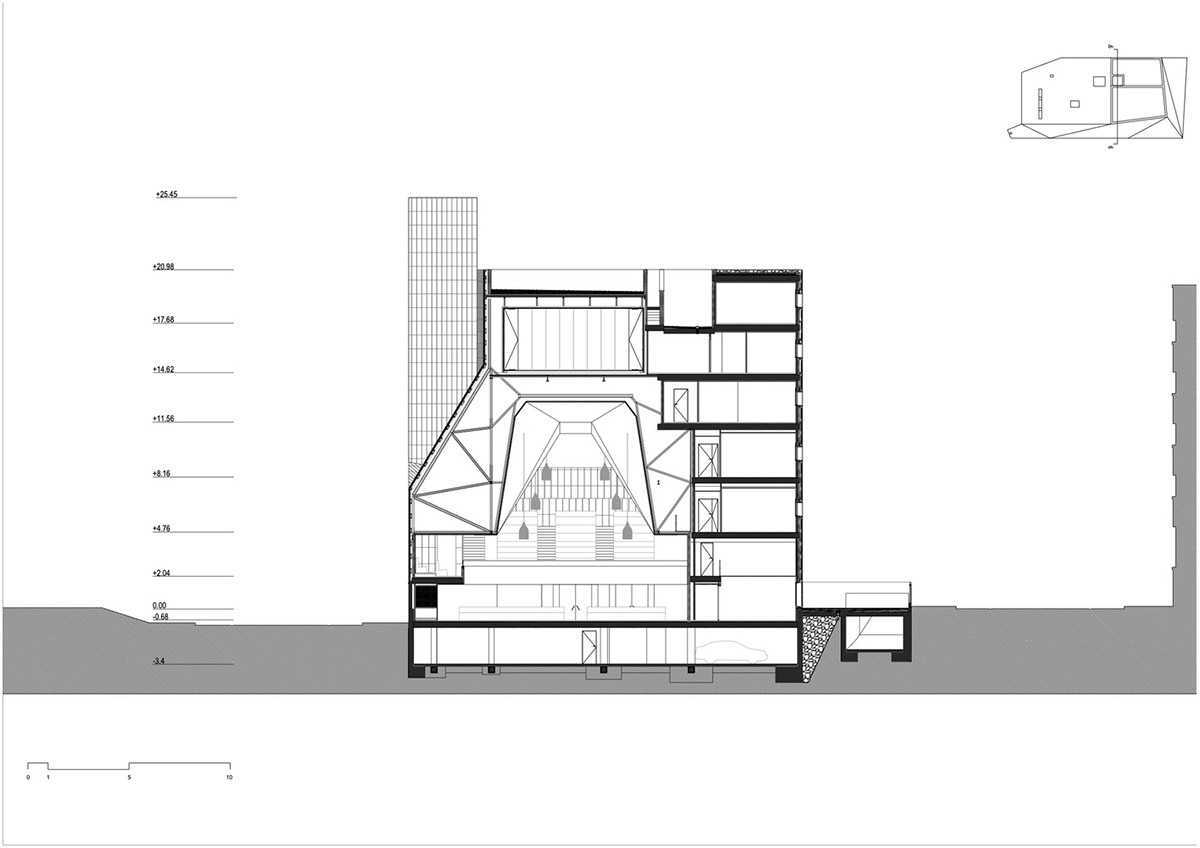
Section 2
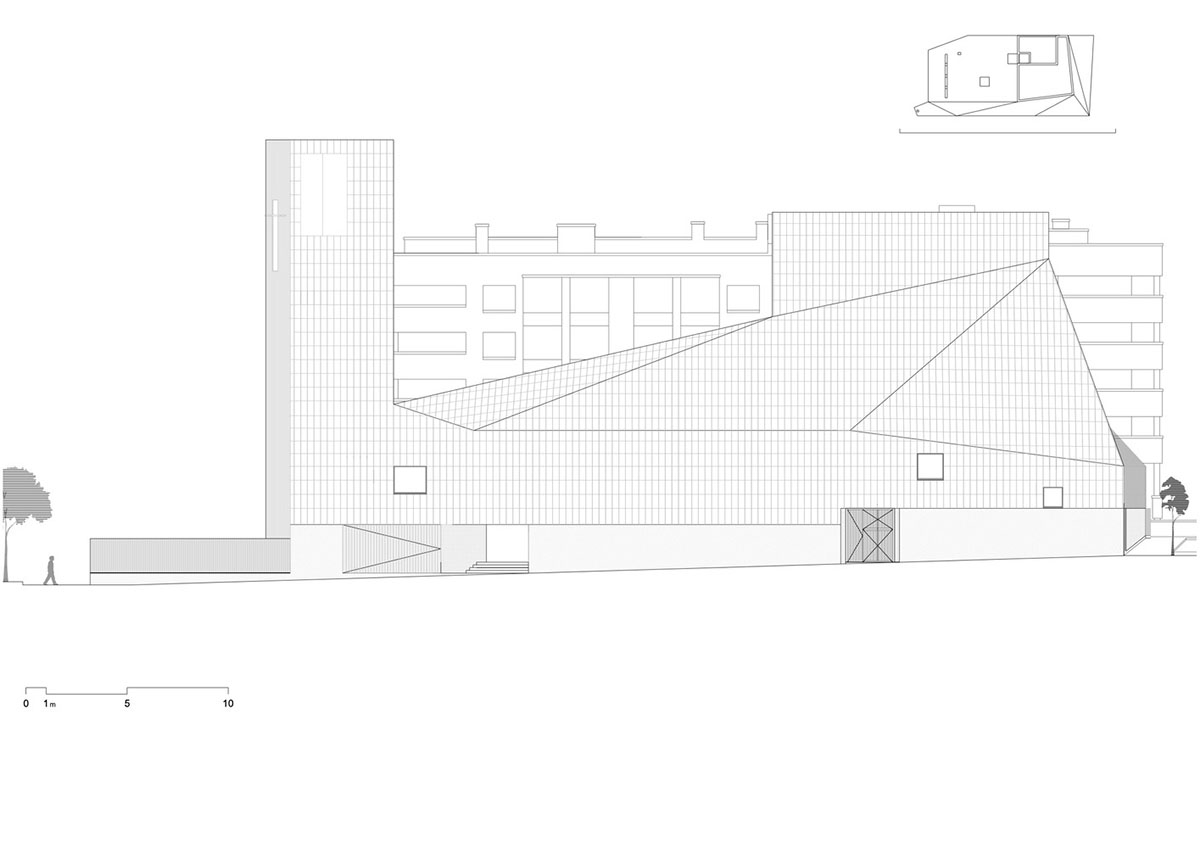
Elevation
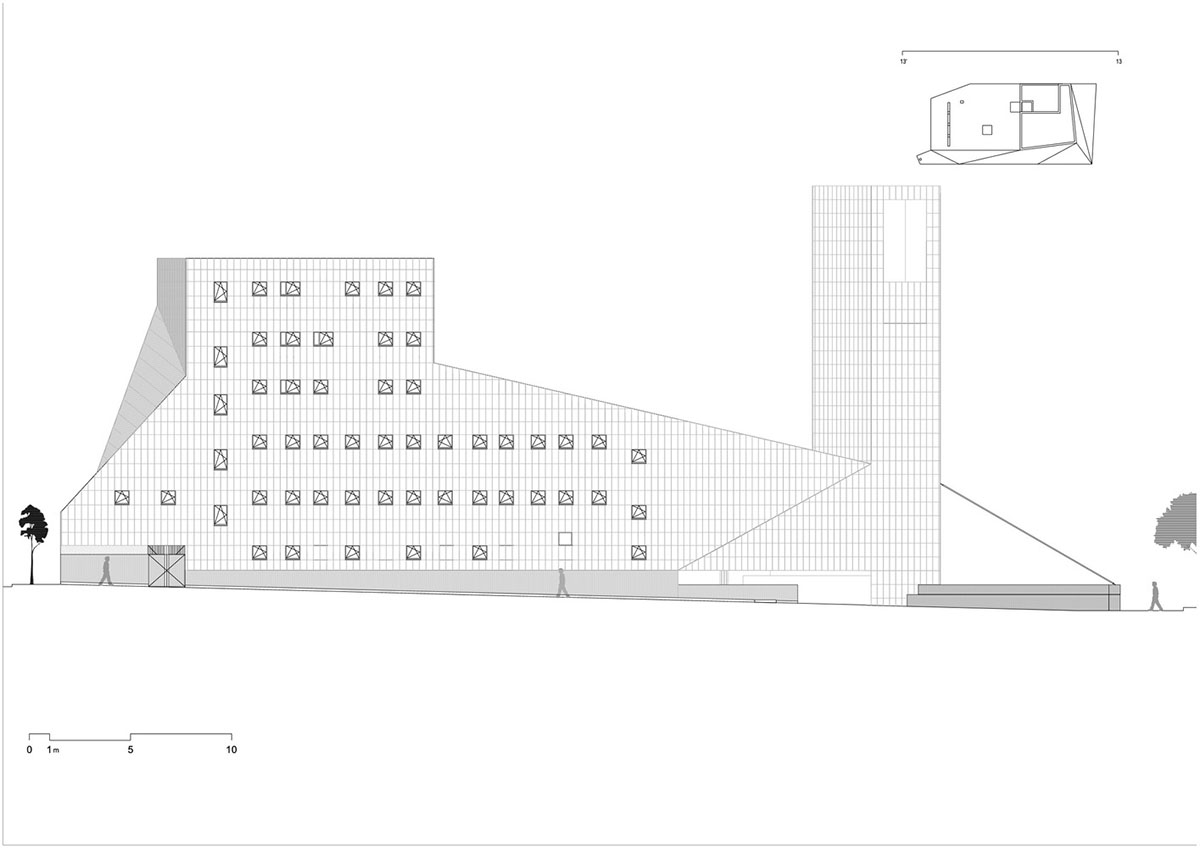
Elevation
Project facts
Project name: SMG Church Complex
Architects: Ramón Fernández-Alonso
Location: San Sebastián de los Reyes, Madrid, Spain
Size: 31635 ft²
Date: 2020
All images © Jesús Granada
> via Ramón Fernández-Alonso
