Submitted by WA Contents
Mccullough Mulvin Architects adds two metal-clad volumes to convert former almshouse into art gallery
Ireland Architecture News - Feb 08, 2021 - 13:01 9466 views
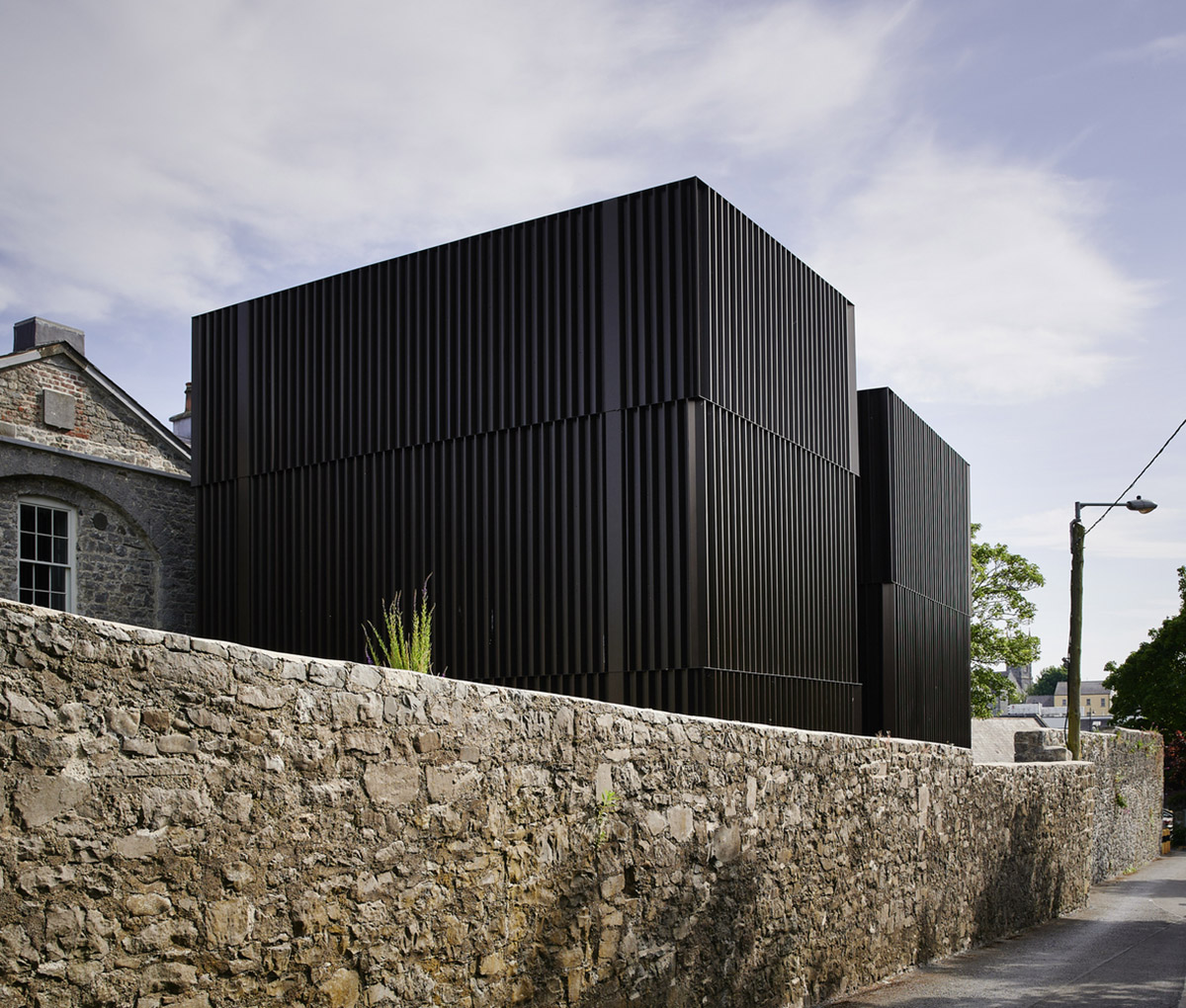
A pair of bronze metal clad volumes have been added to a complex in Kilkenny, Ireland to convert a former almshouse into an art gallery, the new extensions create a sharp contrast with the existing building.
Designed by Dublin-based architecture firm Mccullough Mulvin Architects, the project, named Butler Gallery, has recently been nominated for the 2022 Mies Van Der Rohe Award.
Located at a site of former almshouse, built in 1830s, the architects revived this historic complex as a new cultural resource for the city. As the architects highlight, it is "the first new art gallery in Ireland in many years."
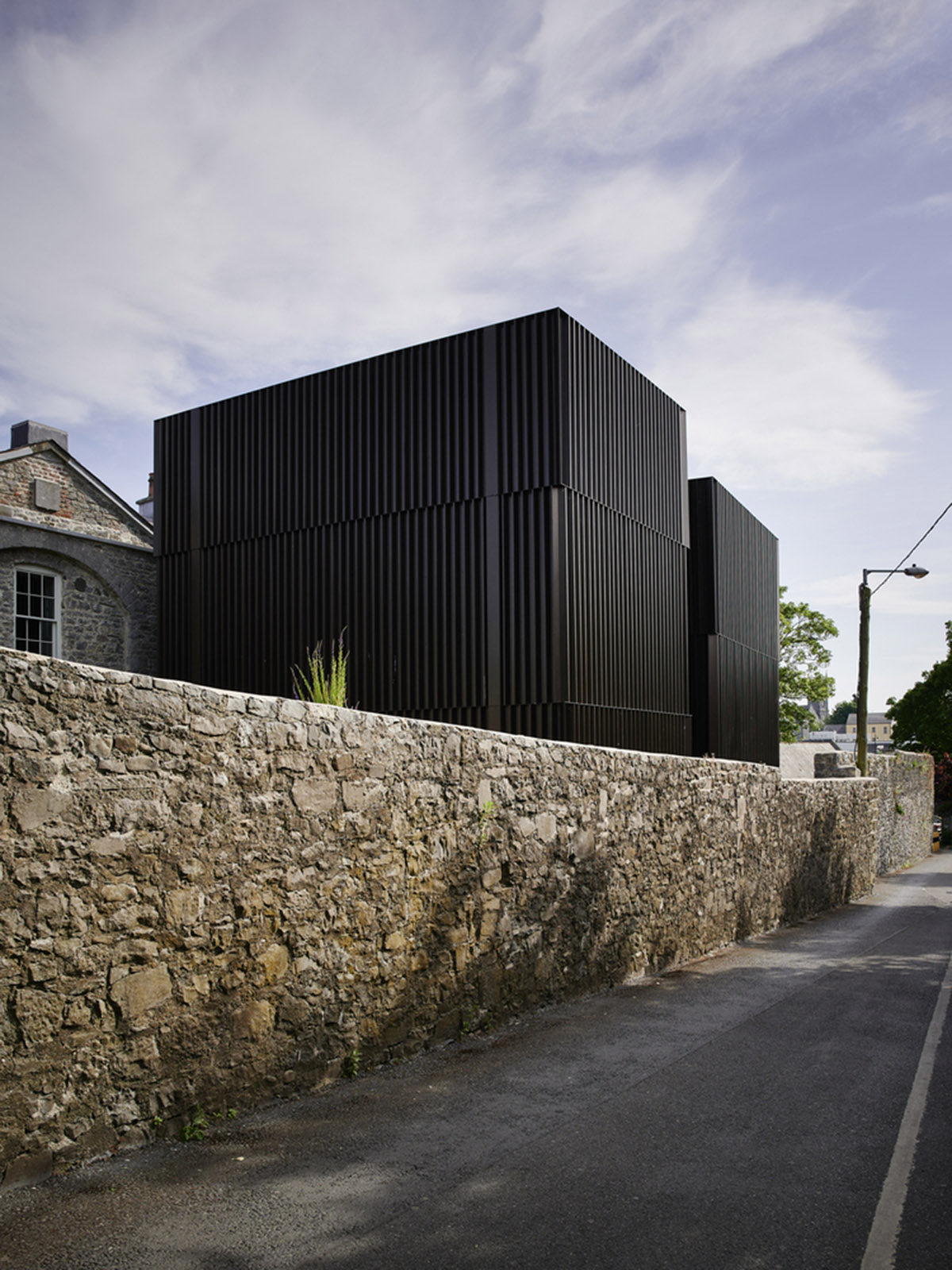
Image © Ros Kavanagh
The architects implemented a sensitive design phases to intervene the complex and to preserve the building's existing character as it was.
Situated along the Medieval Mile in Kilkenny, the new building has been designed to open out onto the River Nore, the team designed a new bridge to allow visitors to follow a new urban route through the city from John St to the Medieval core, the Butler Gallery forms the core of this route.
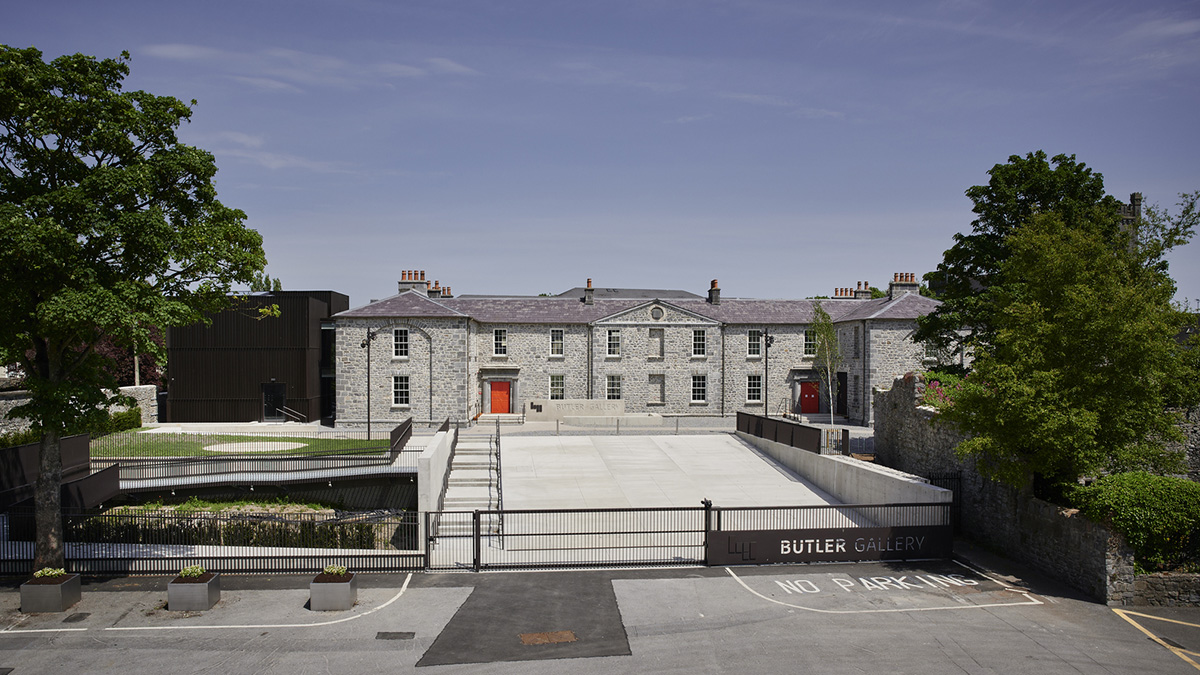
Image © Ros Kavanagh
According to the architects, the design of the gallery was completed in collaboration with the County Council to provide a new place for art that would have a stunning walled garden amidst the layers of history and archaeology.
The new building covers a total of 890-square-metre area and includes a variety of spaces for art, installations and sculpture both inside and outside.
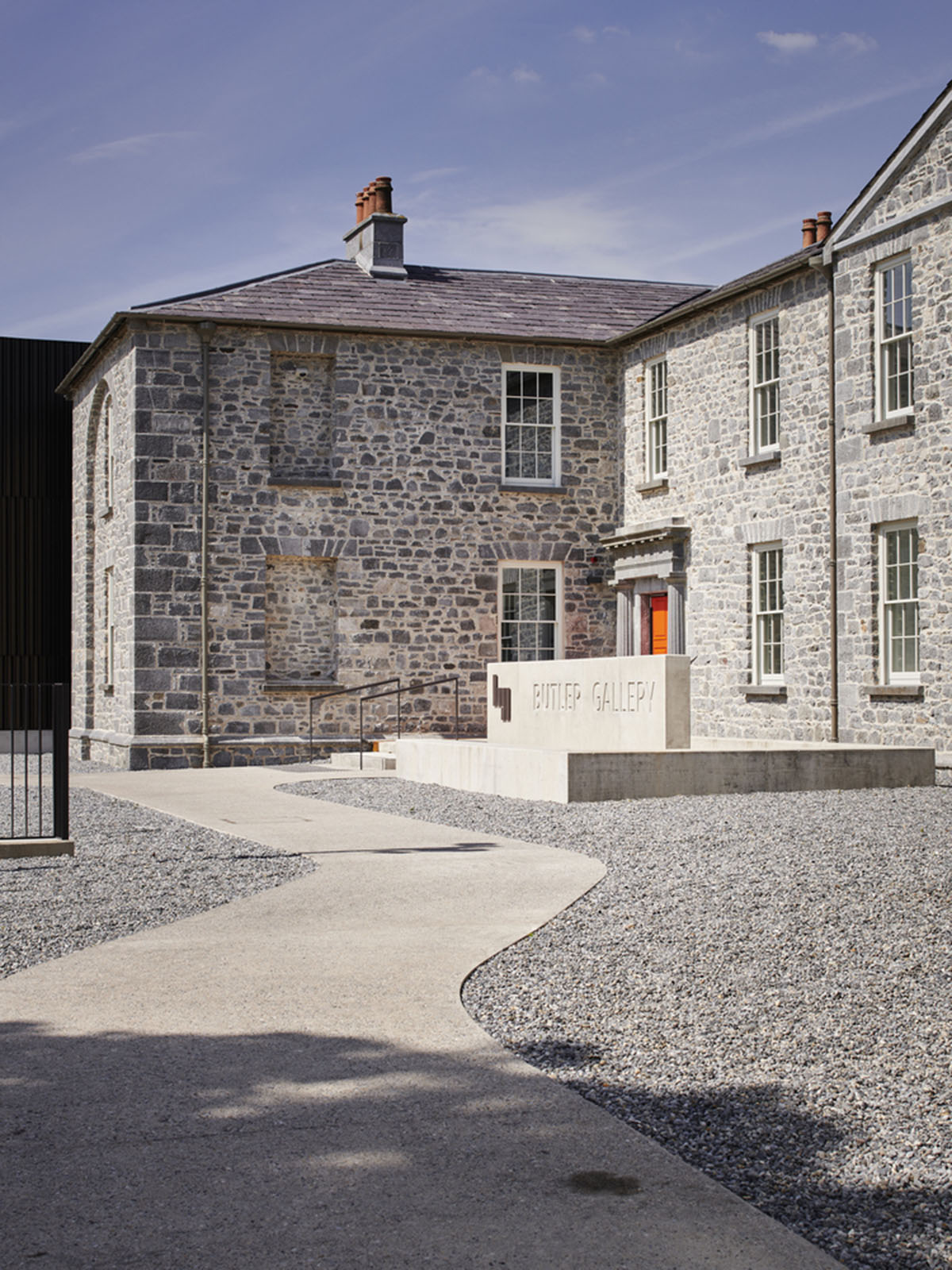
Image © Ros Kavanagh
"The existing stone building has been restored to house the main galleries, two metal clad extensions allow for the completion of the requirements, concrete interventions allow for navigation," said Mccullough Mulvin Architects.
"The programme is for varied art space both inside and out, large and small galleries - some climate controlled - as well as an education centre and café."
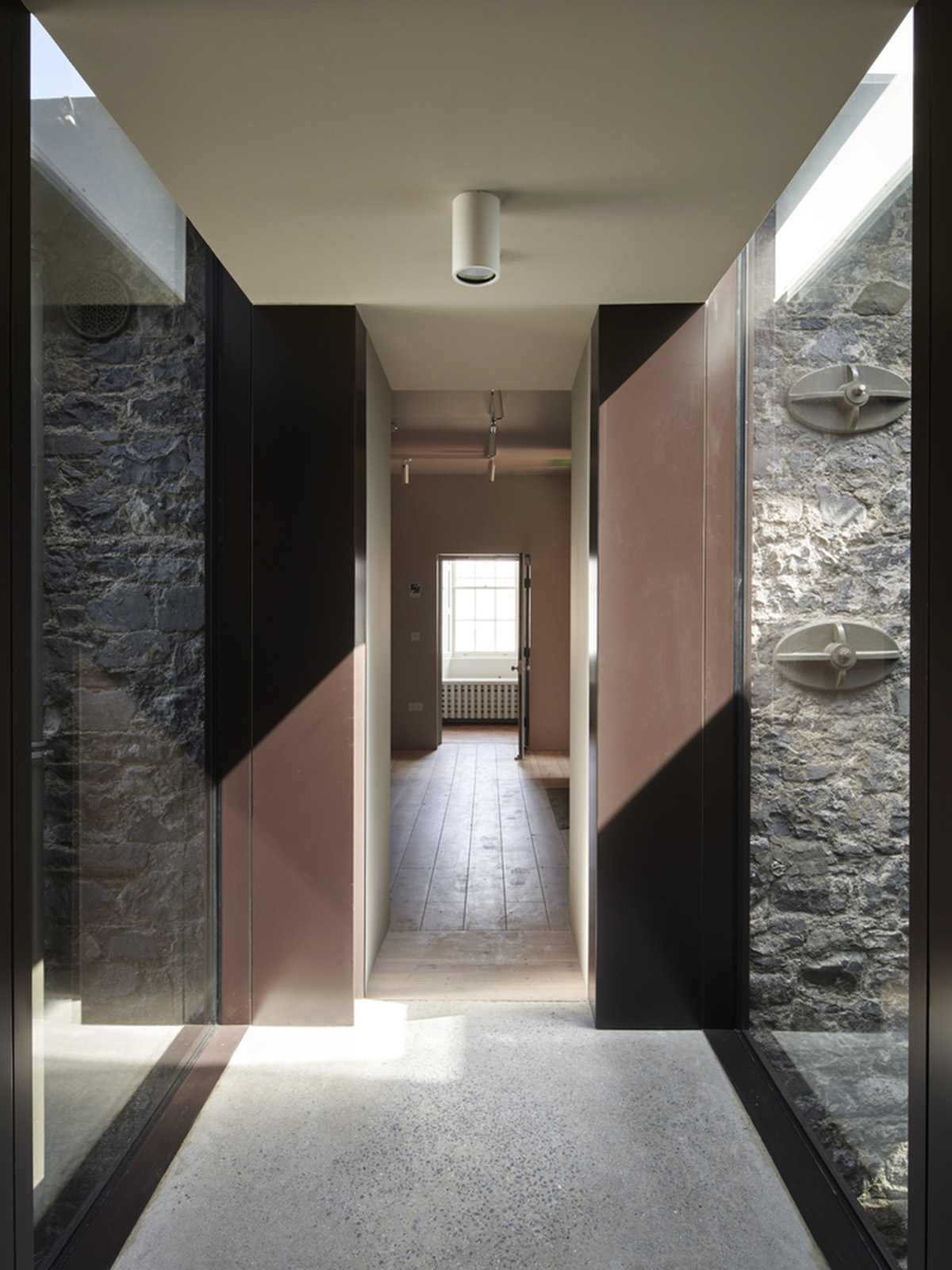
Image © Ros Kavanagh
These extensions are connected to the restored almshouse through light-filled glazed passageways, and together form a seamless set of routes and spaces.
The fine detail and material of the original Evans home contrasts with the simplicity of these new architectural insertions, whilst their common function inextricably connects them.
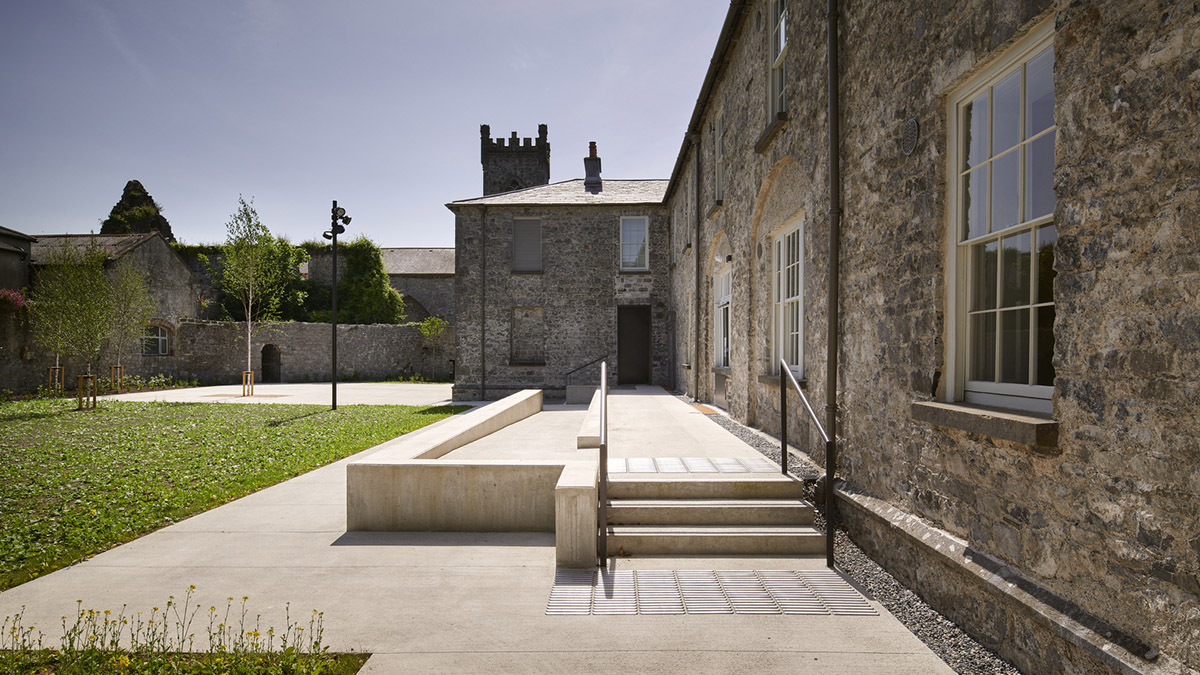
Image © Ros Kavanagh
The architects preserved the main section of the existing 1830 almshouse's character. In the south wing, the team provided a large, climate controlled, temporary exhibition space to house a variety of visual art exhibitions.
In addition, the architects created naturally lit, climate controlled galleries in the original rooms to house both the permanent collection and the bequest of Tony O’Malley.
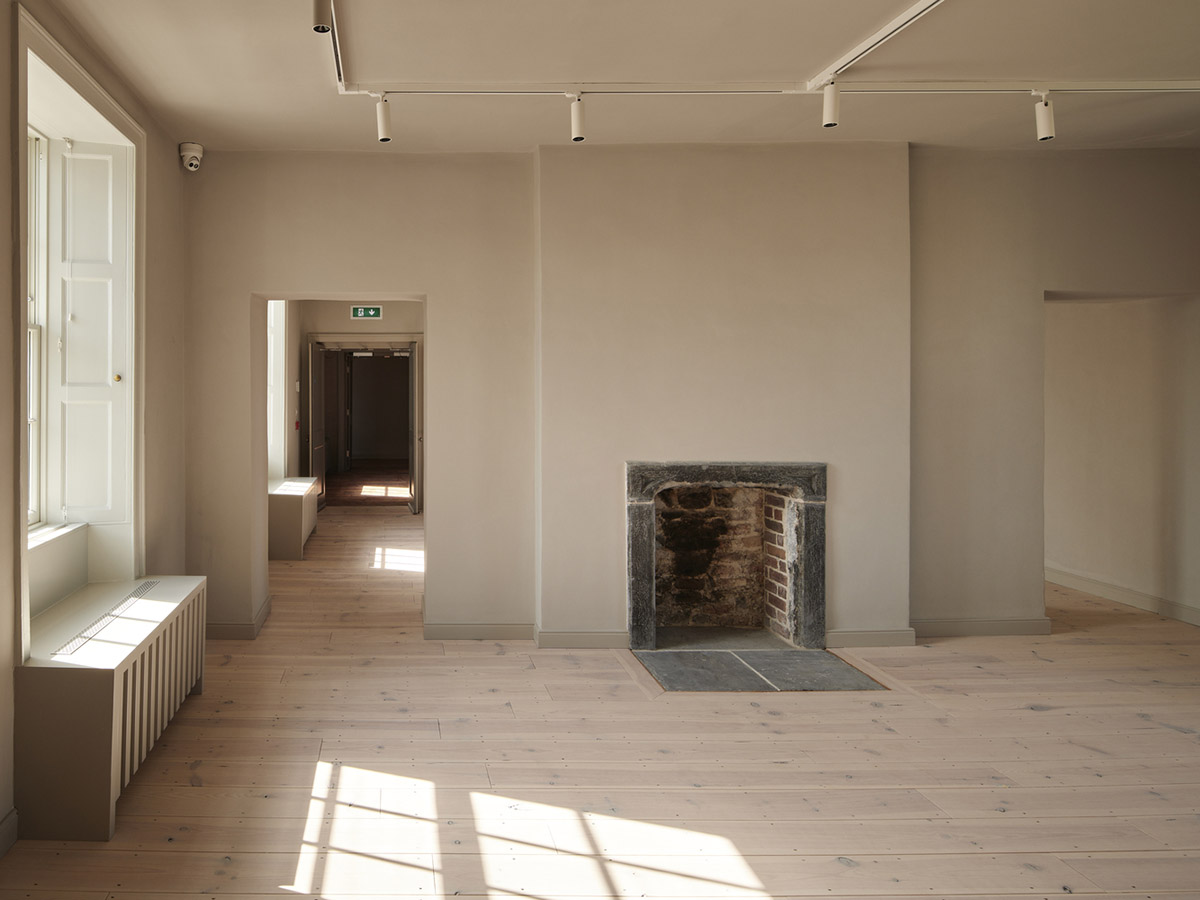
Image © Ros Kavanagh
The gallery opens its walled garden to the city, providing a garden for art & sculpture, including a children’s garden a sensory garden and an exposition of the archaeology on the site.
The building is connected to the sculpture garden through a series of bold geometric concrete ramps which twist through the history of the site.
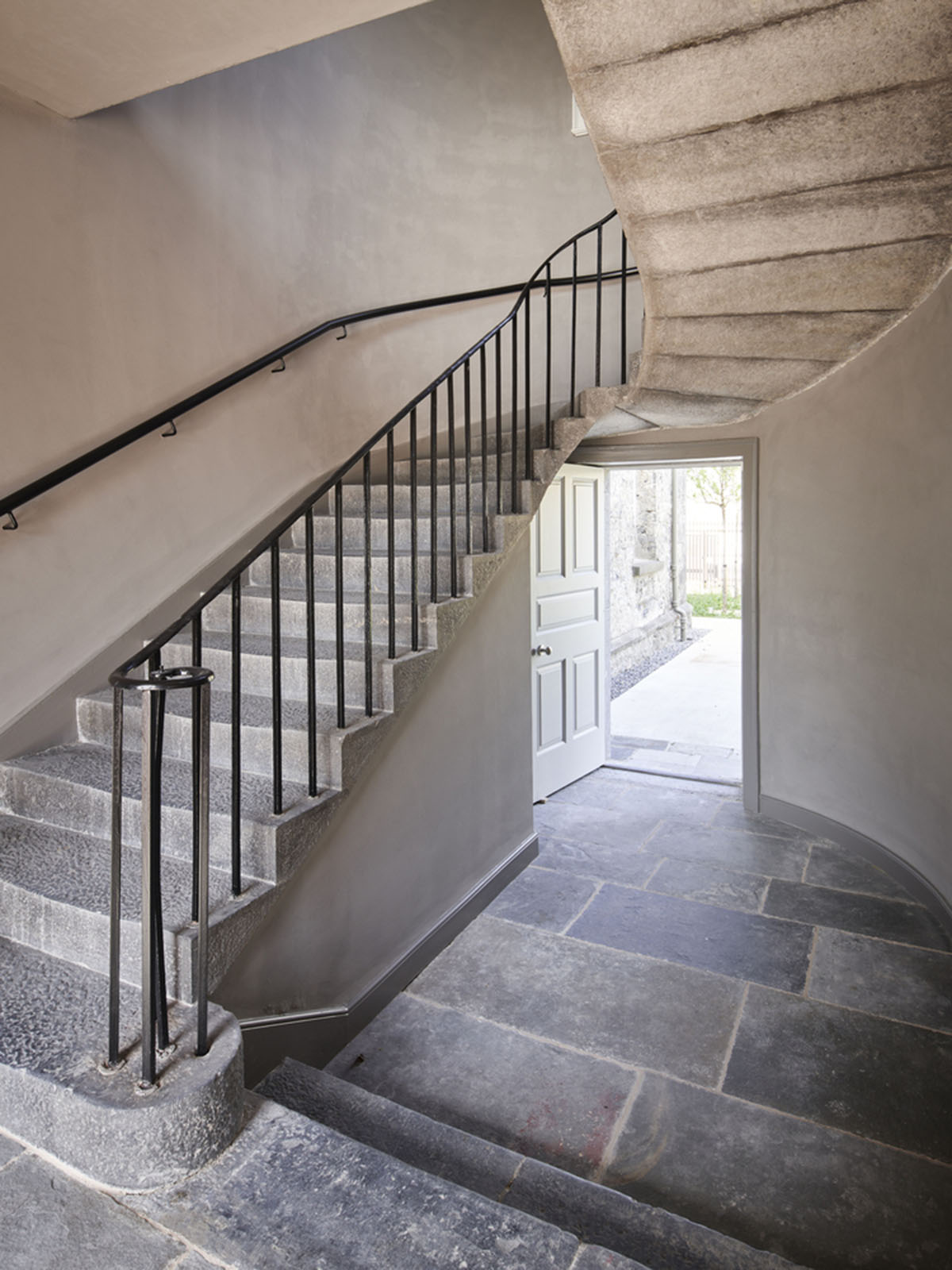
Image © Ros Kavanagh
For material approach, the architects followed the principles of sustainable design by using the existing materials as a resource. In the existing building, the team repaired lime plaster, re-used stone & timber floors, and re-roofed using natural slate - combined with contemporary interventions in the form of two, two-storey bronze metal clad extensions, with sandblasted concrete structural interior, to form an aggregate of the old and the new.
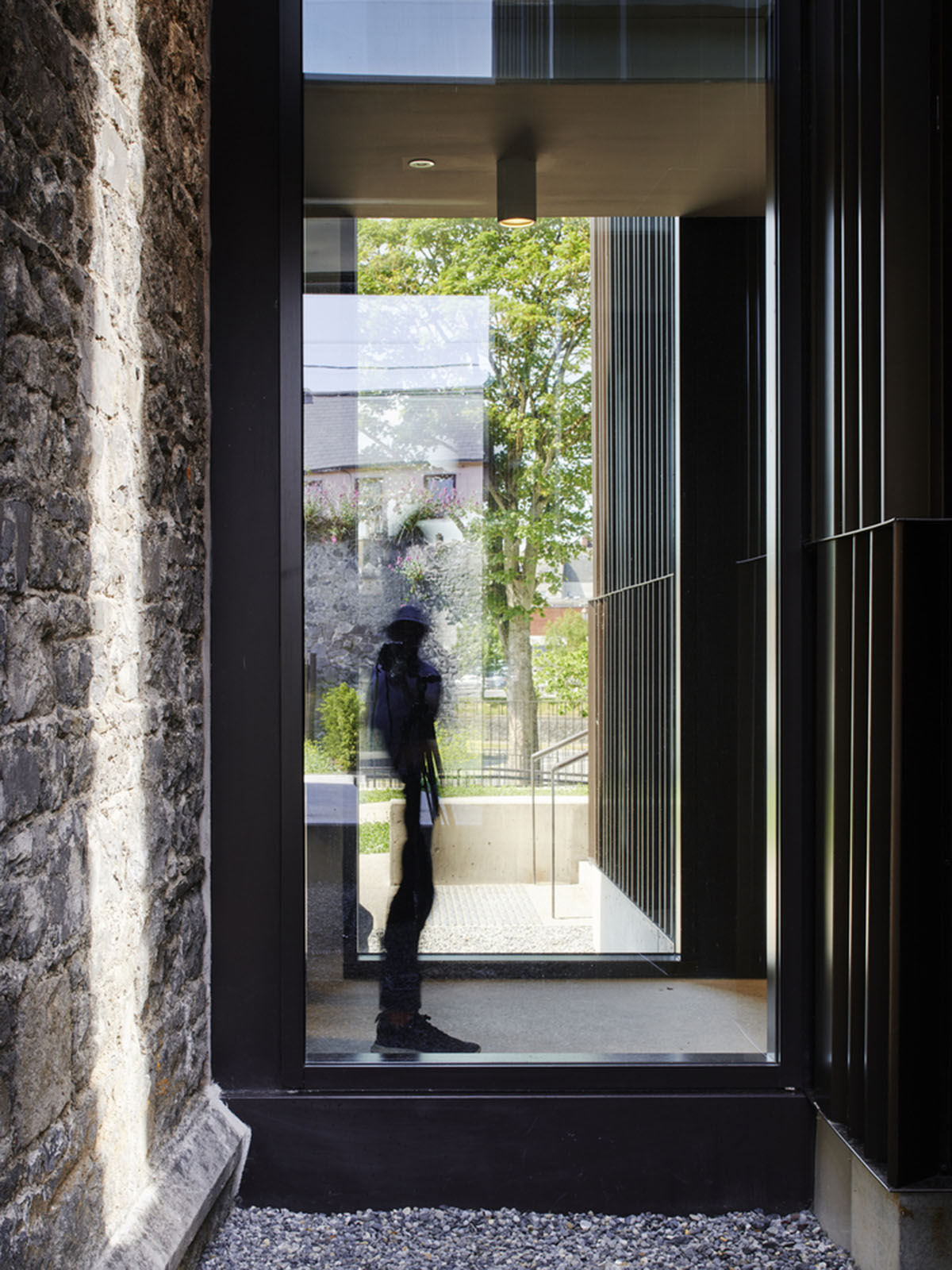
Image © Ros Kavanagh
"Natural materials in the main minimise maintenance," said the studio. "The main galleries are lined with Fermacell in order to allow for repainting and hanging multiple configurations."
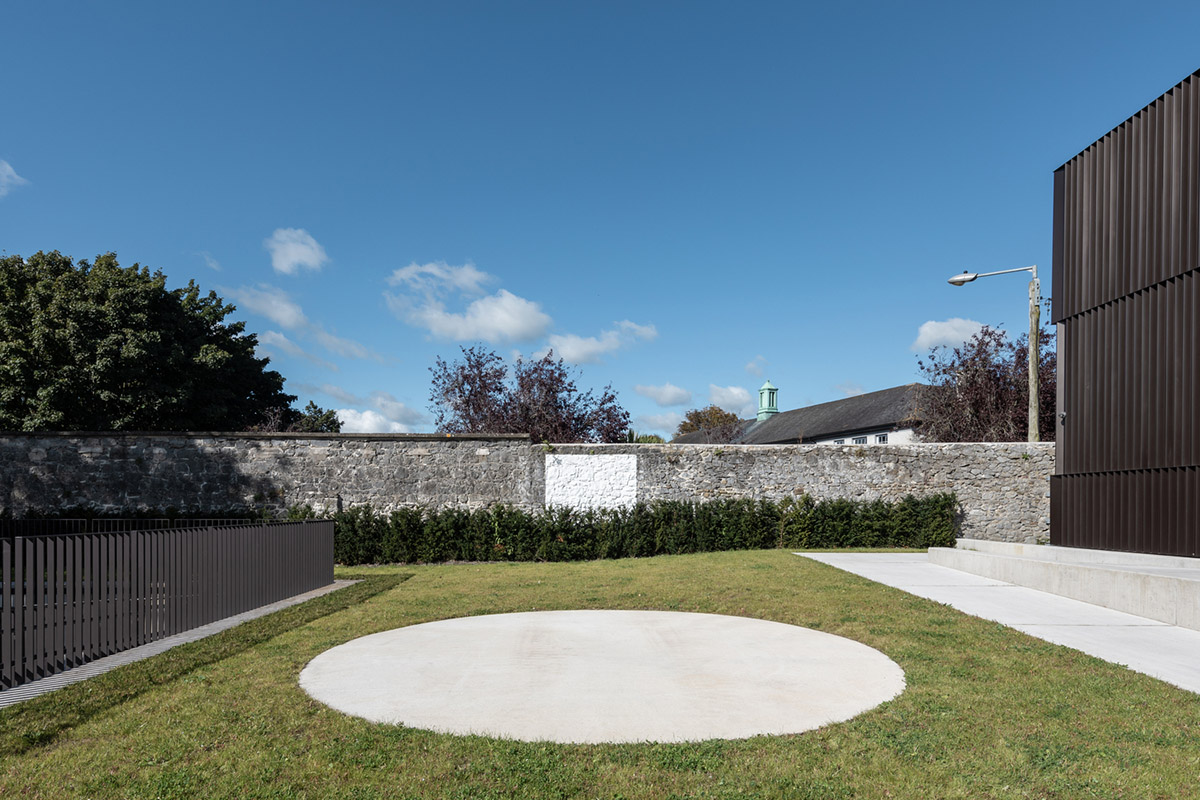
Image © Ste Murray
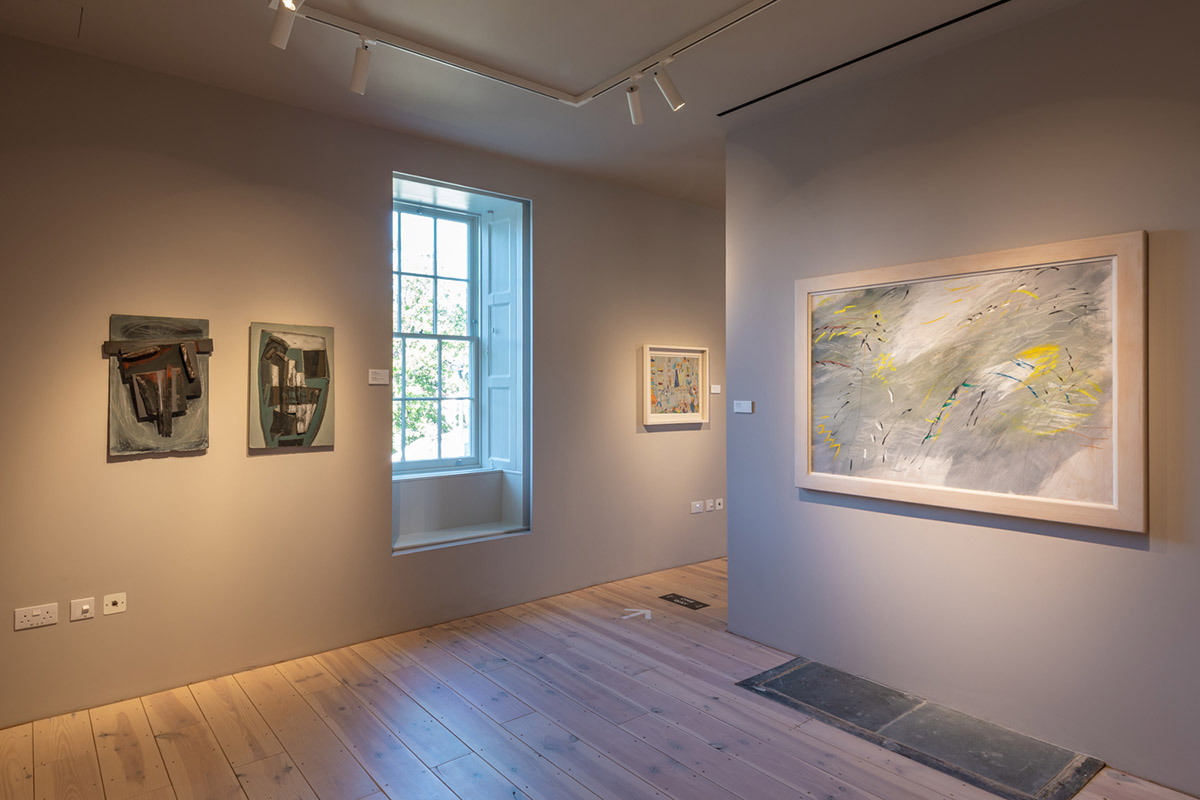
Image © Ste Murray
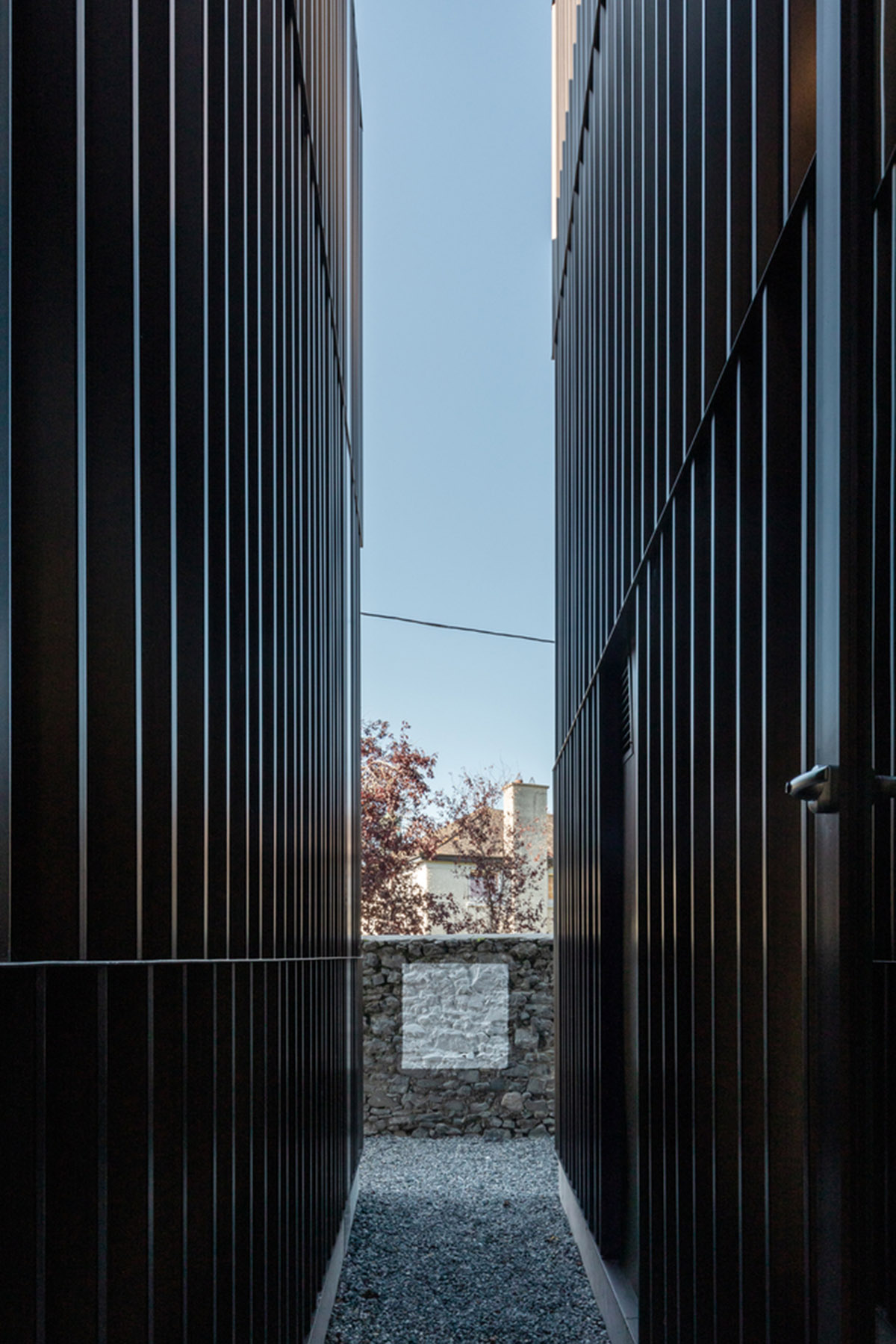
Image © Ste Murray
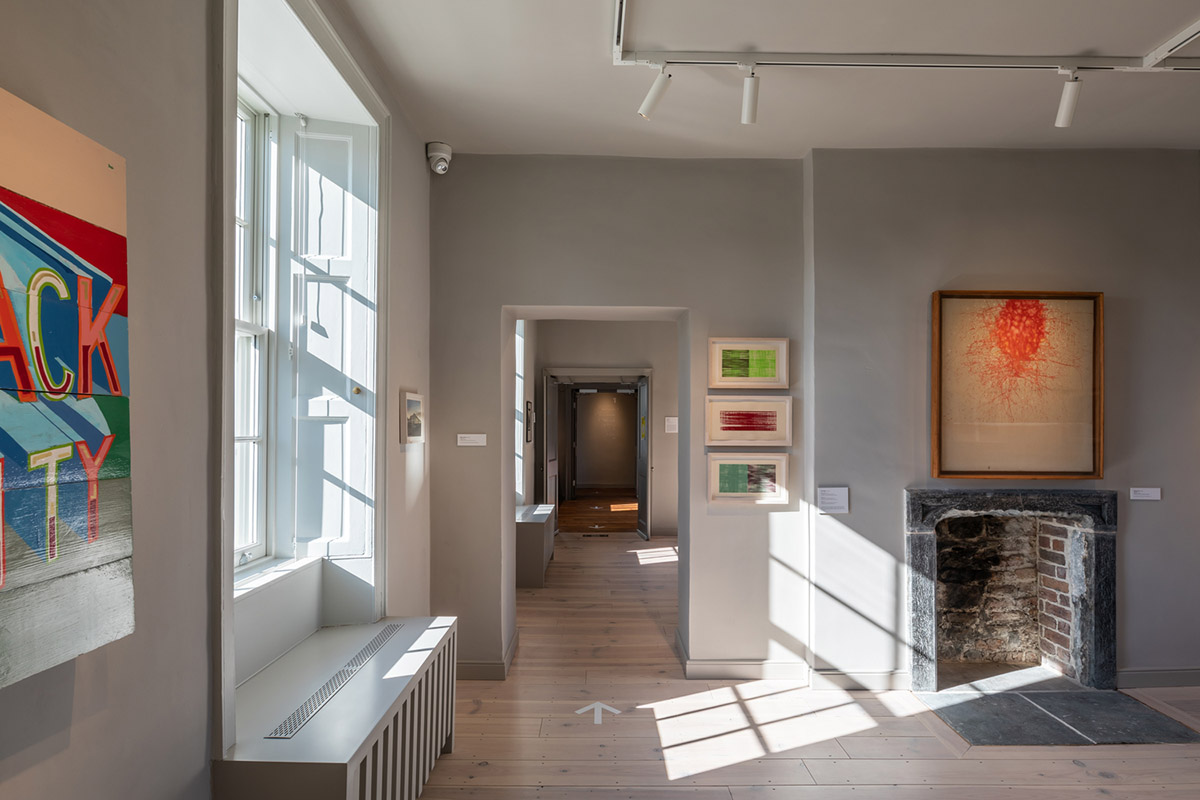
Image © Ste Murray
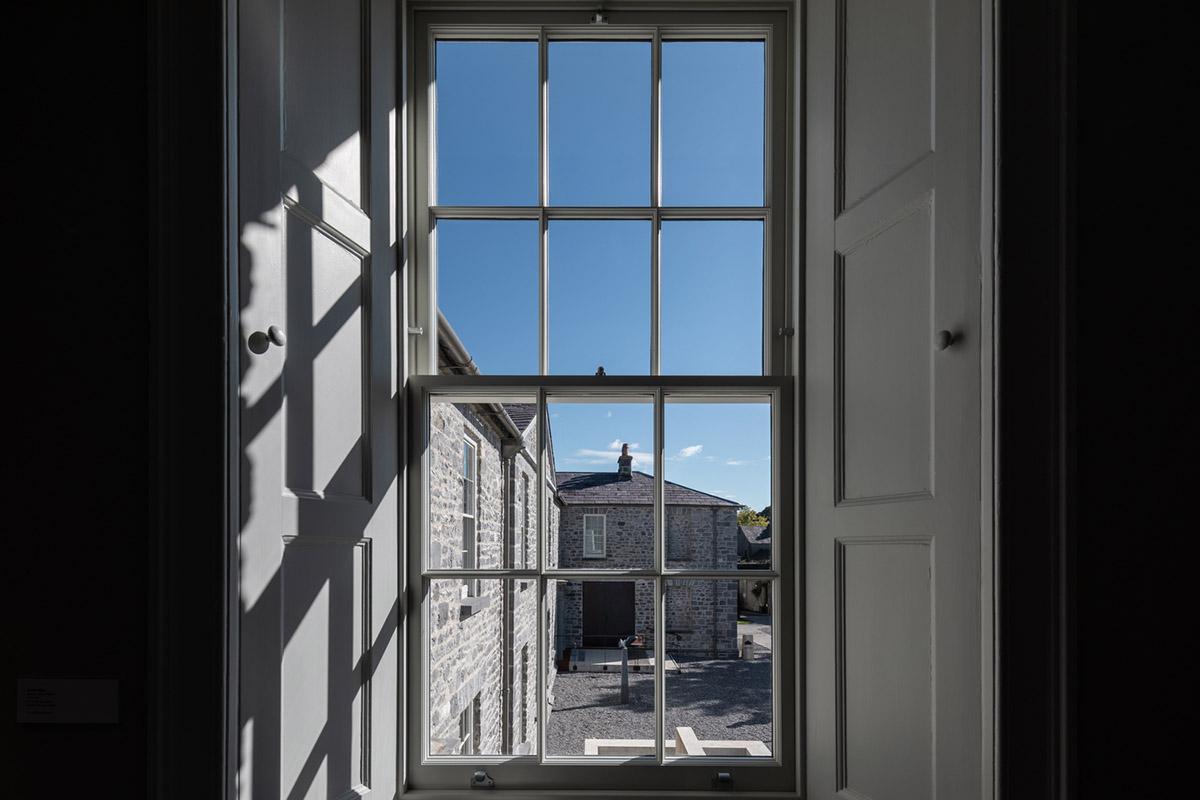
Image © Ste Murray

Image © Ste Murray
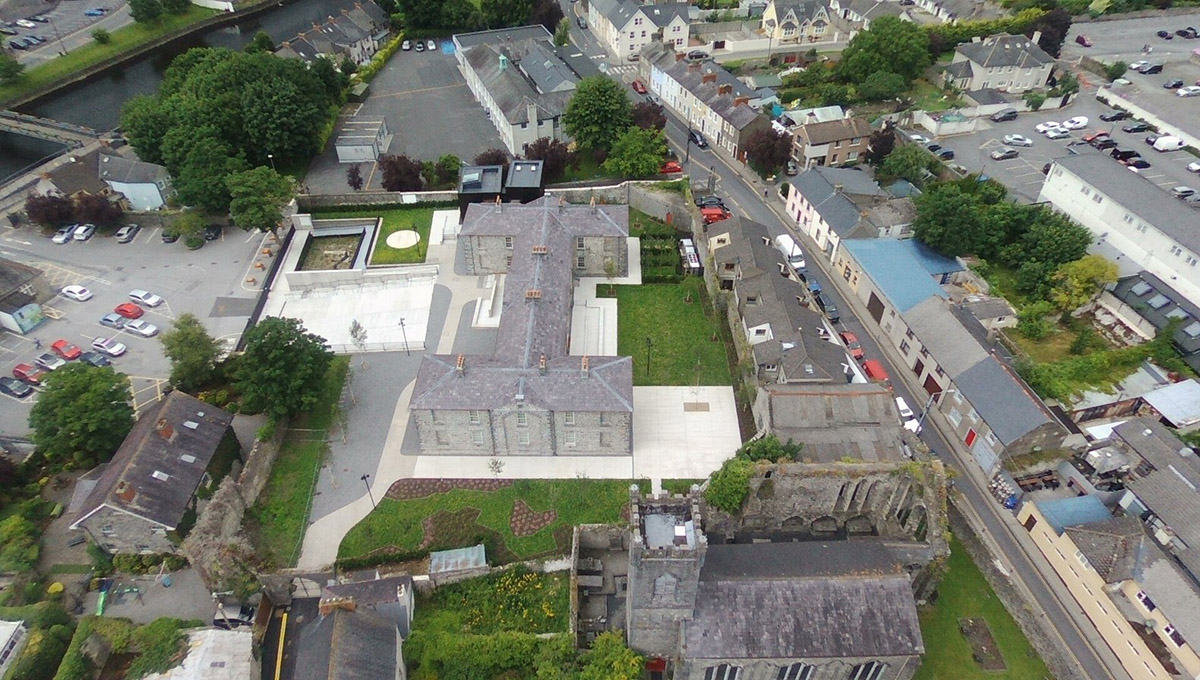
Image © Brendan Merry and Partners
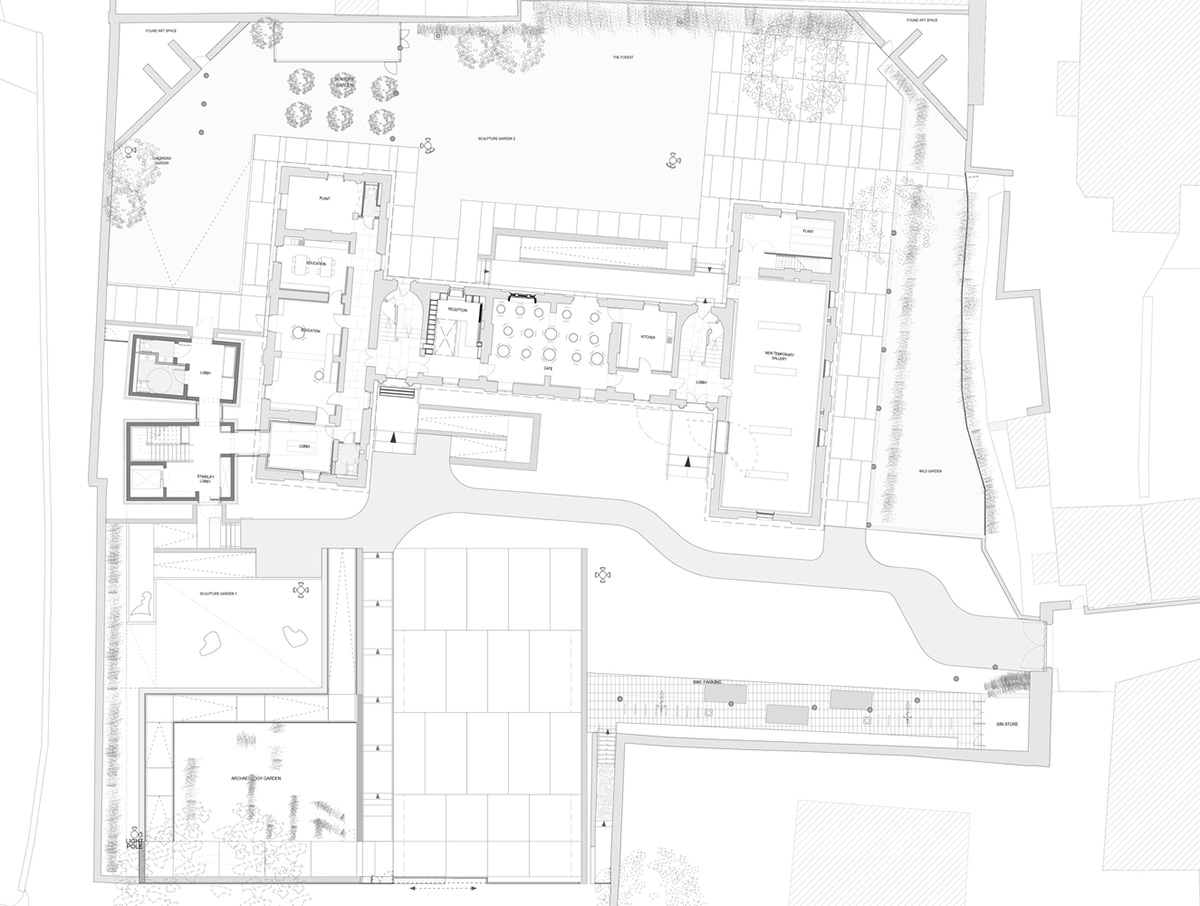
Ground floor plan

First floor plan
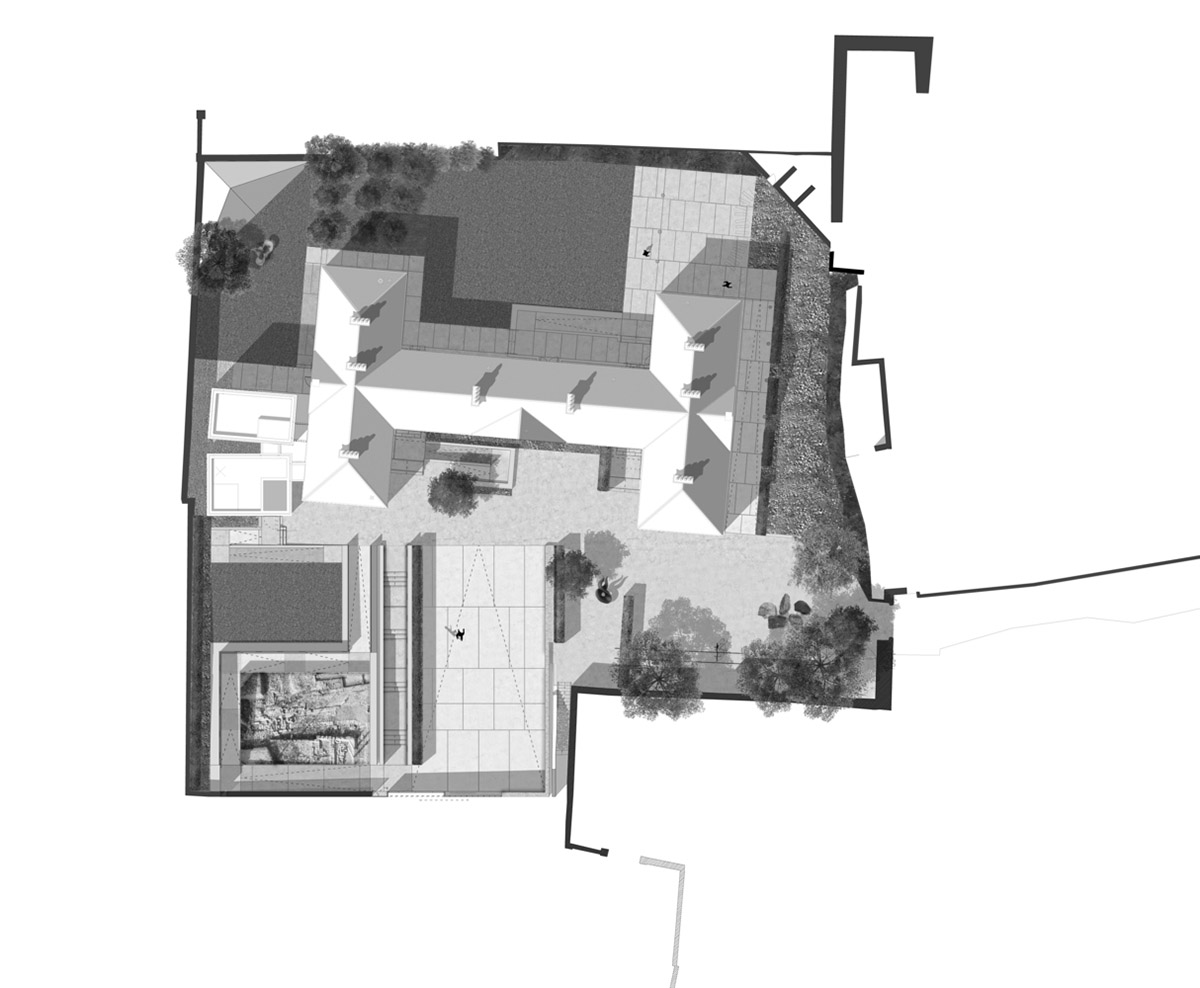
Roof plan
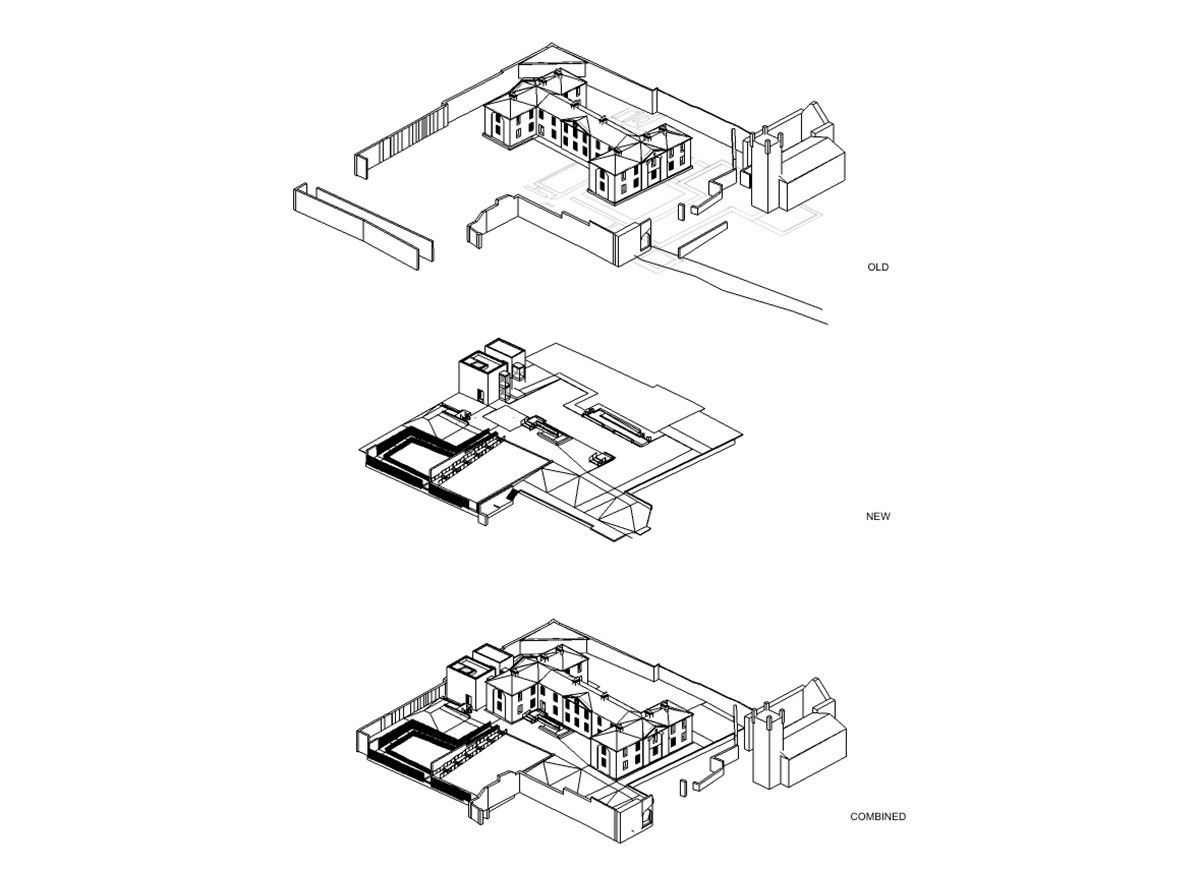
Axonometric

Section

Section
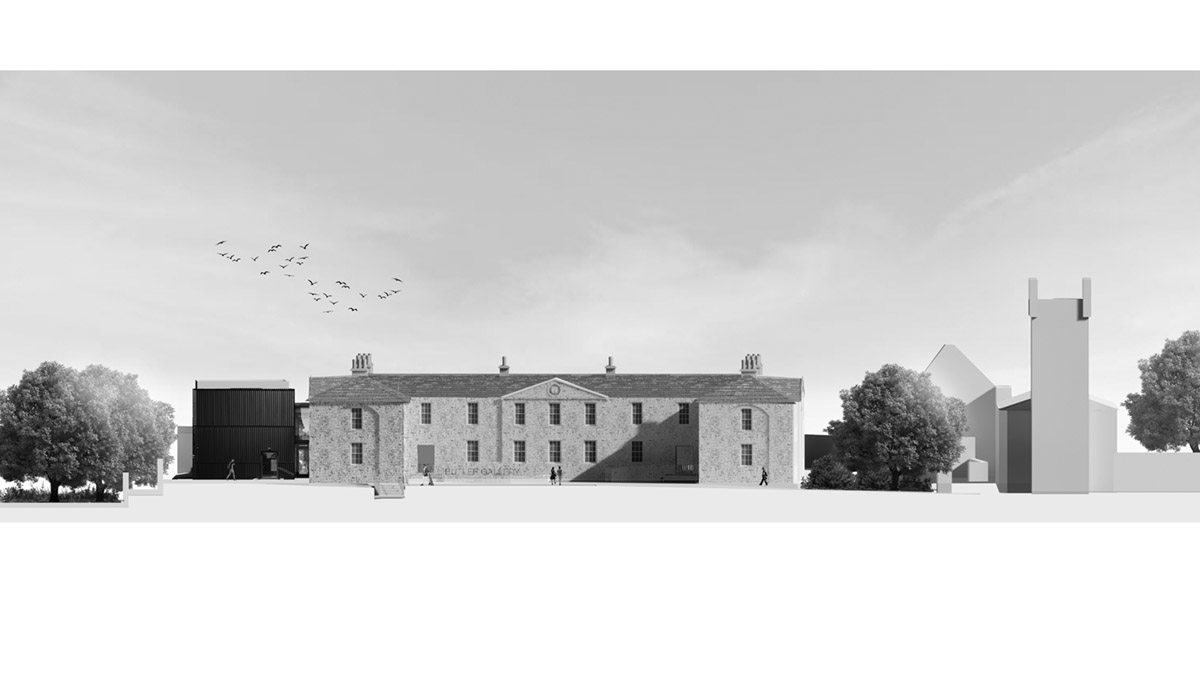
Elevation
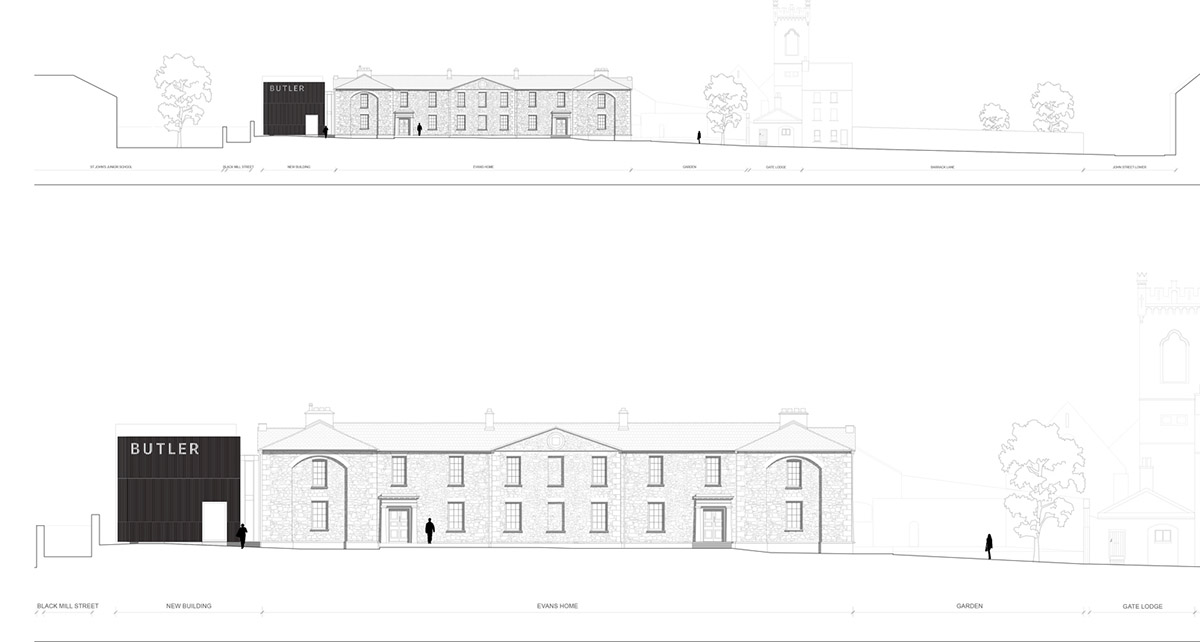
Elevations
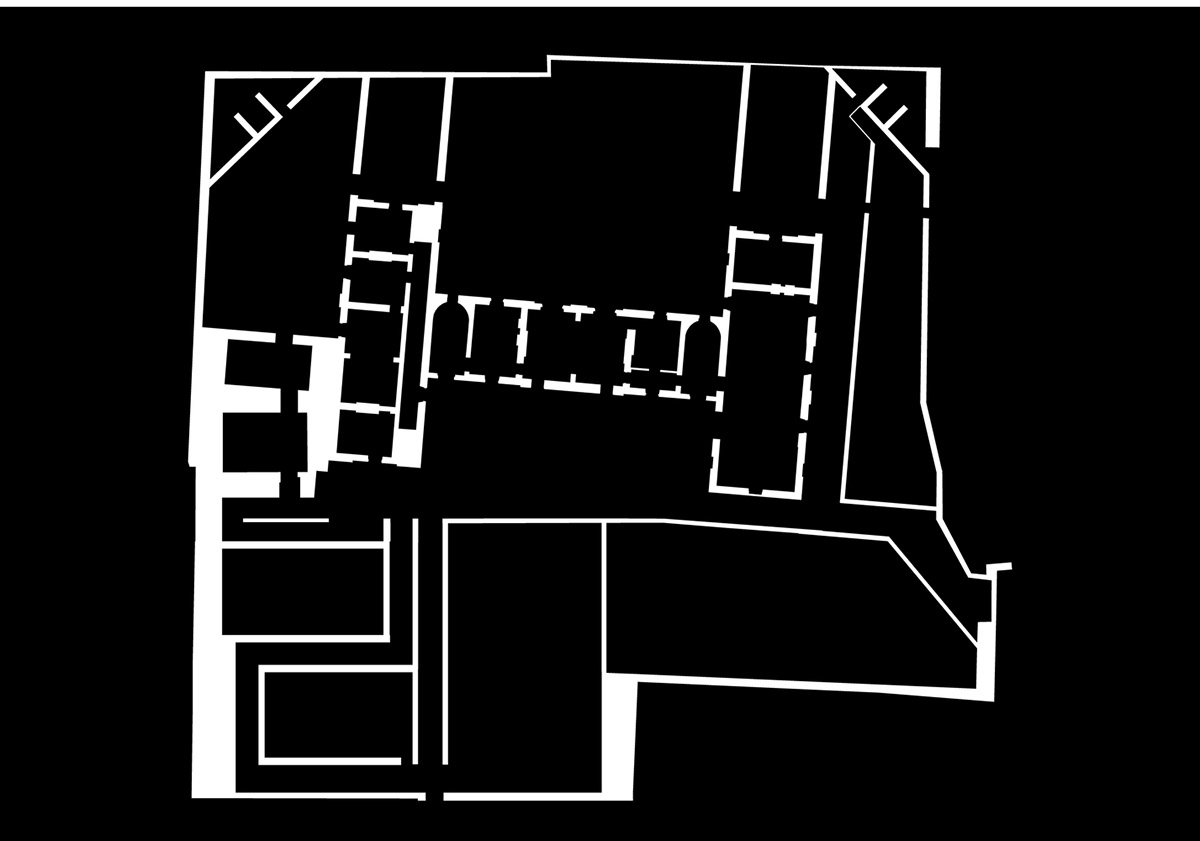
Indoor-outdoor abstract drawing
McCullough Mulvin Architects was founded in 1986 by Valerie Mulvin and Niall McCullough in Dublin. The studio develops projects in various sizes, scales and typologies, including cultural, libraries, civic, healthcare and school buildings.
Project facts
Project name: Butler Gallery
Architects: McCullough Mulvin Architects
Location: Kilkenny, Ireland
Size: 890m2
Date: 2020
Lead Architects: McCullough Mulvin Architects
Structural Engineers: O’Connor Sutton Cronin
Mechanical & Electrical Engineers: Noel Lawlor Consulting Engineers
Quantity Surveyors: Brendan Merry & Partners
Conservation Consultants: Carrig Conservation
Landscape Architects: Stephen Diamond Associates
Main Contractor: Mythen Construction
Top image © Ros Kavanagh
All images © Mccullough Mulvin Architects
