Submitted by WA Contents
Richard Rogers' new gallery supported by orange steel beams cantilevers out 27 meters over hillside
France Architecture News - Feb 16, 2021 - 11:40 16412 views
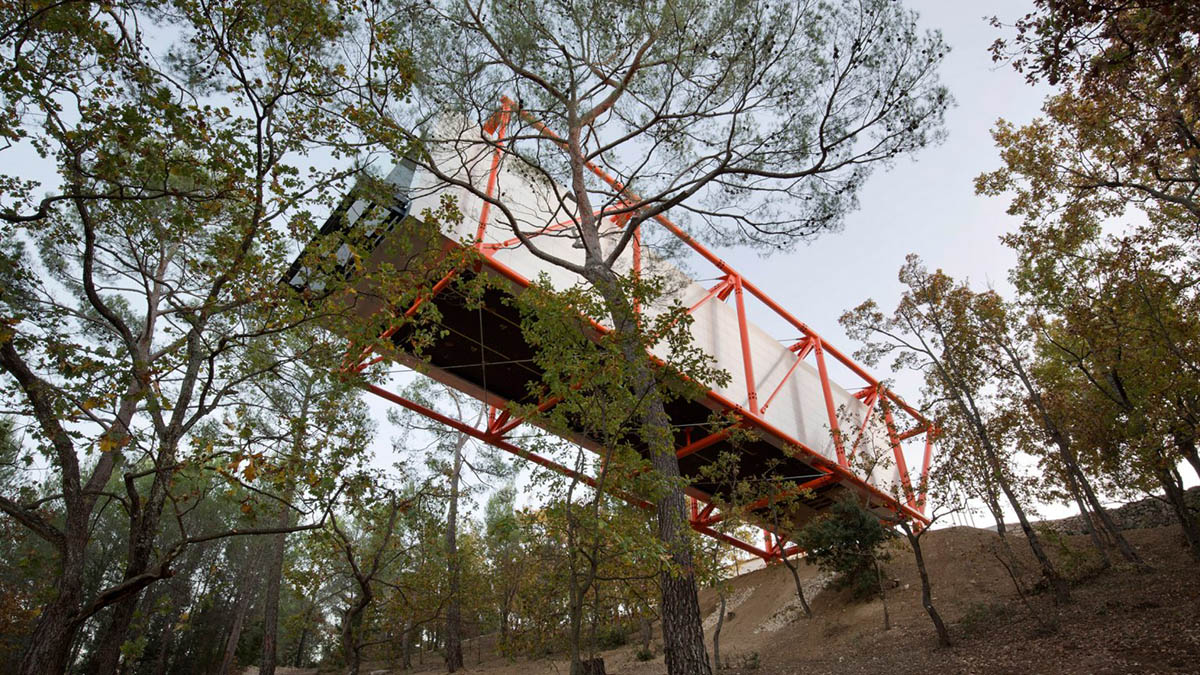
Richard Rogers has completed a drawing gallery that cantilevers 27 meters out over a hillside at the Château La Coste vineyard in southern France.
Named Drawing Gallery, the 120-square-metre gallery is the final work of the architect he designed before his retirement from the practice Rogers Stirk Harbour + Partners (RSHP) in May 2020.
Built in Château La Coste’s vineyard, a 500-acre area of outstanding natural beauty in France, the new gallery cantilevers off this hillside amongst trees above a historic Roman track, overlooking the ancient ruin of La Quille and the Luberon National Park.
Richard Rogers' Drawing Gallery has been built as one of the pavilions designed by Renzo Piano, Tadao Ando and Jean Nouvel as part of the Château La Coste’s Architectural & Art Walk.
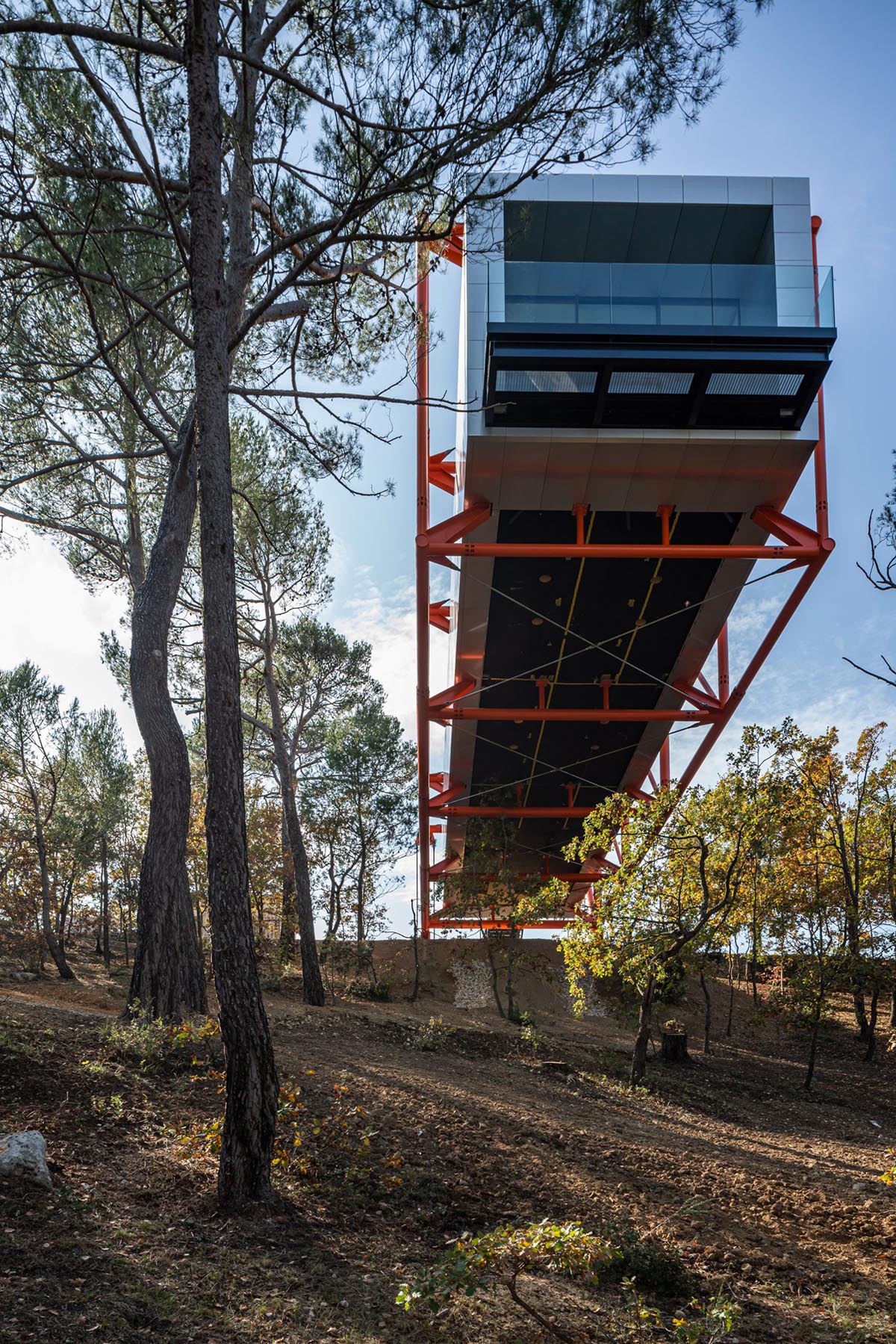
In 2011, the architect was invited to choose a place in the landscape that spoke directly to him and was given the freedom to design a gallery that would live there, as RSHP explained.
Due to the constraints of the site, which was remote and unusual, the scheme required a bespoke design and fabrication.
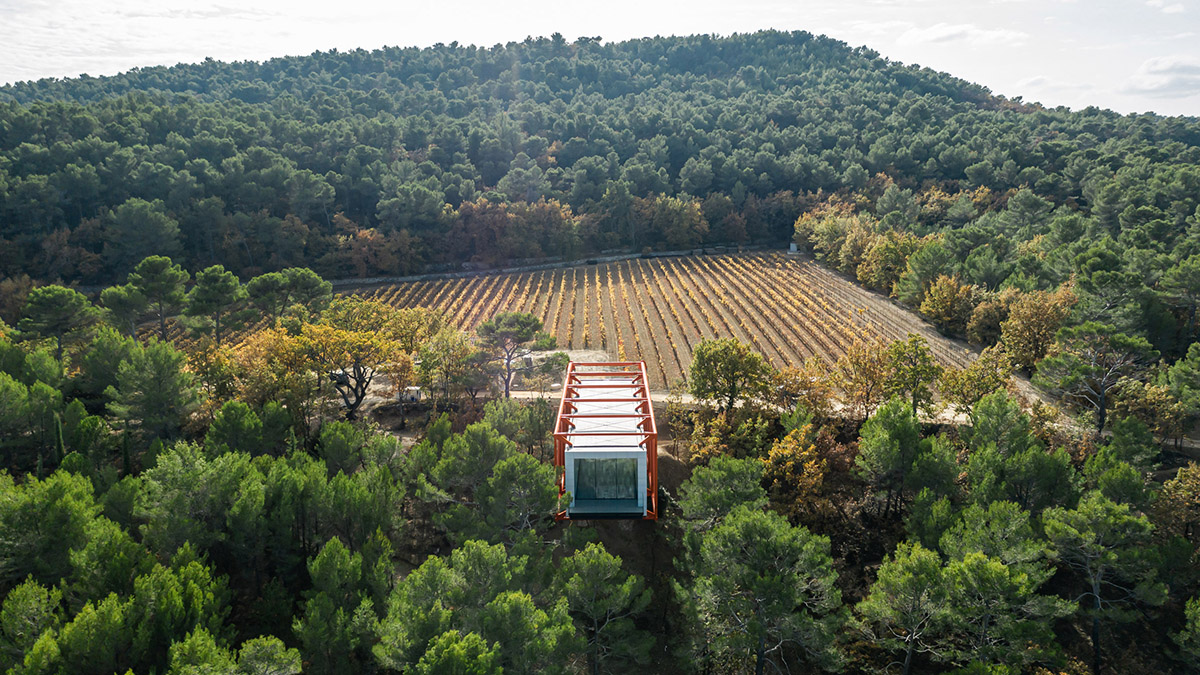
Cantilevering out 27 metres to a point 18m above the heavily wooded site, the design features the lightest of touches on the area and for its ecology.
The architects used orange steel beams to support the lightweight extruded gallery, clad in a naturally finished satin steel, softly mirroring the surrounding landscape.
Using the external orange steel beams, the structure floats outwards into mid-air. On a point where the building touches the ground, the structure uses a robust engineering below ground, it supports the structure from just one end.
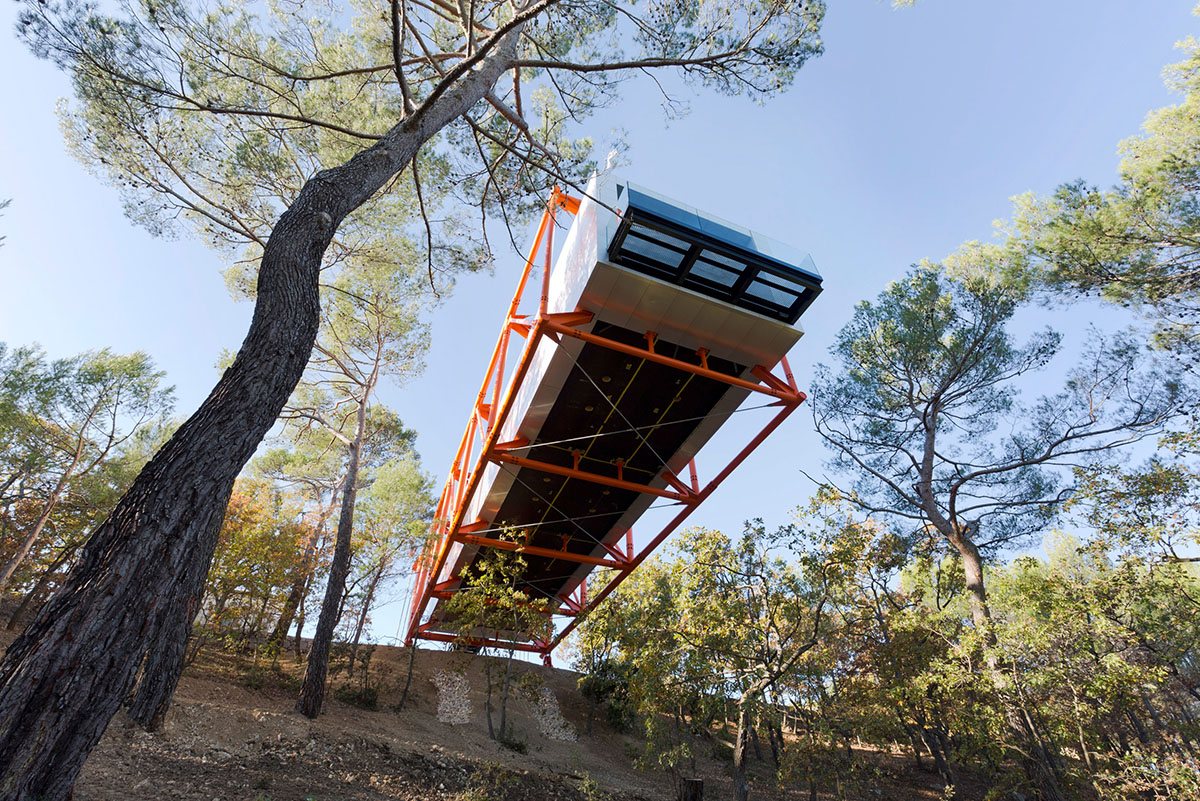
"Industrial in nature but with elegant handcrafted details, the building is itself a sculpture in this landscape," said RSHP.
"You leave the terra firma of the old Roman track and transition across a lightweight bridge to the cantilevering gallery."
"Walking through the support structure it is here where the visitor experiences a sensation of almost floating," added the firm.
The gallery has been designed as a single rectangular room that frames a view of the landscape through the 5 meters by 4 meters opening at its furthest end, beyond it is extended via a terrace, above which the eaves gently jut out buffering the light between inside and out.
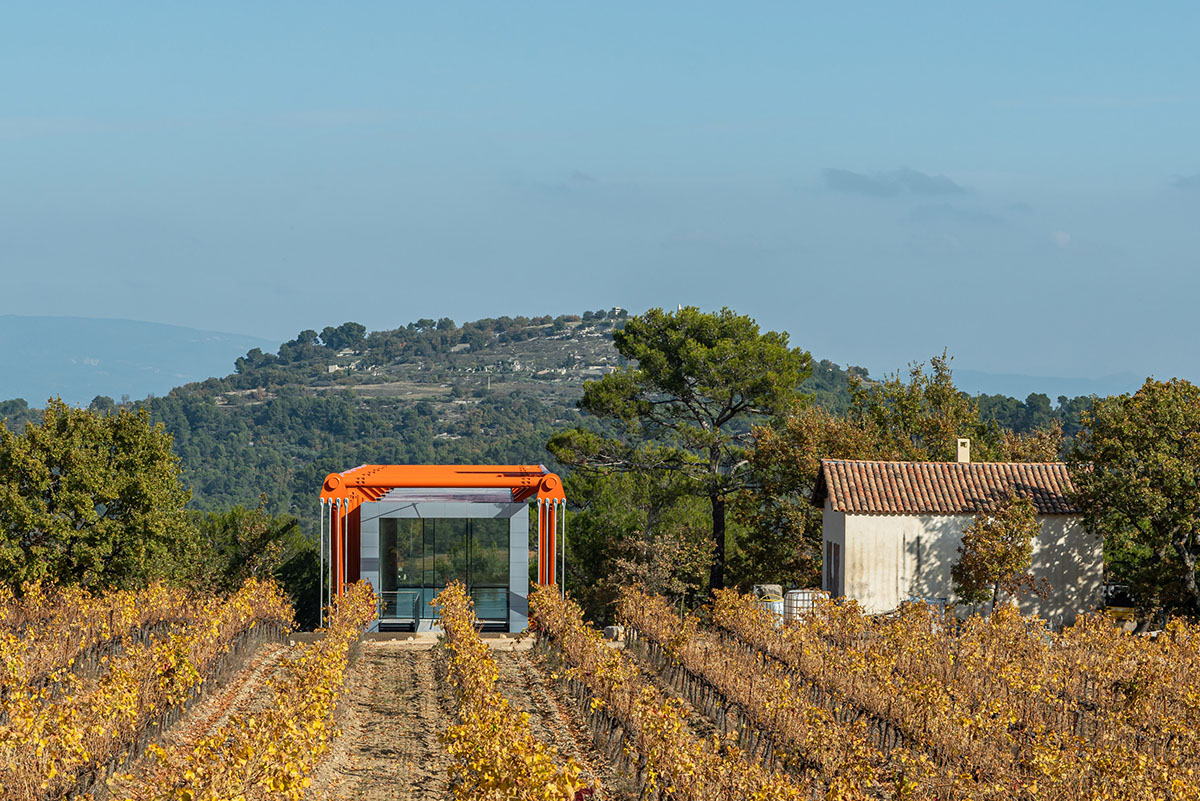
"The gallery is a beautifully handcrafted piece of architecture that soars out dramatically into the canopy of the trees to ‘capture the view’ of the mountains of the Luberon," said Stephen Spence, RSHP associate partner and project.
"In contrast to the neutral gallery space, the legibility of the external structure is enhanced by its bold orange colour, specifically chosen both to compliment, but also contrast with the surrounding seasonal landscape," Spence added.
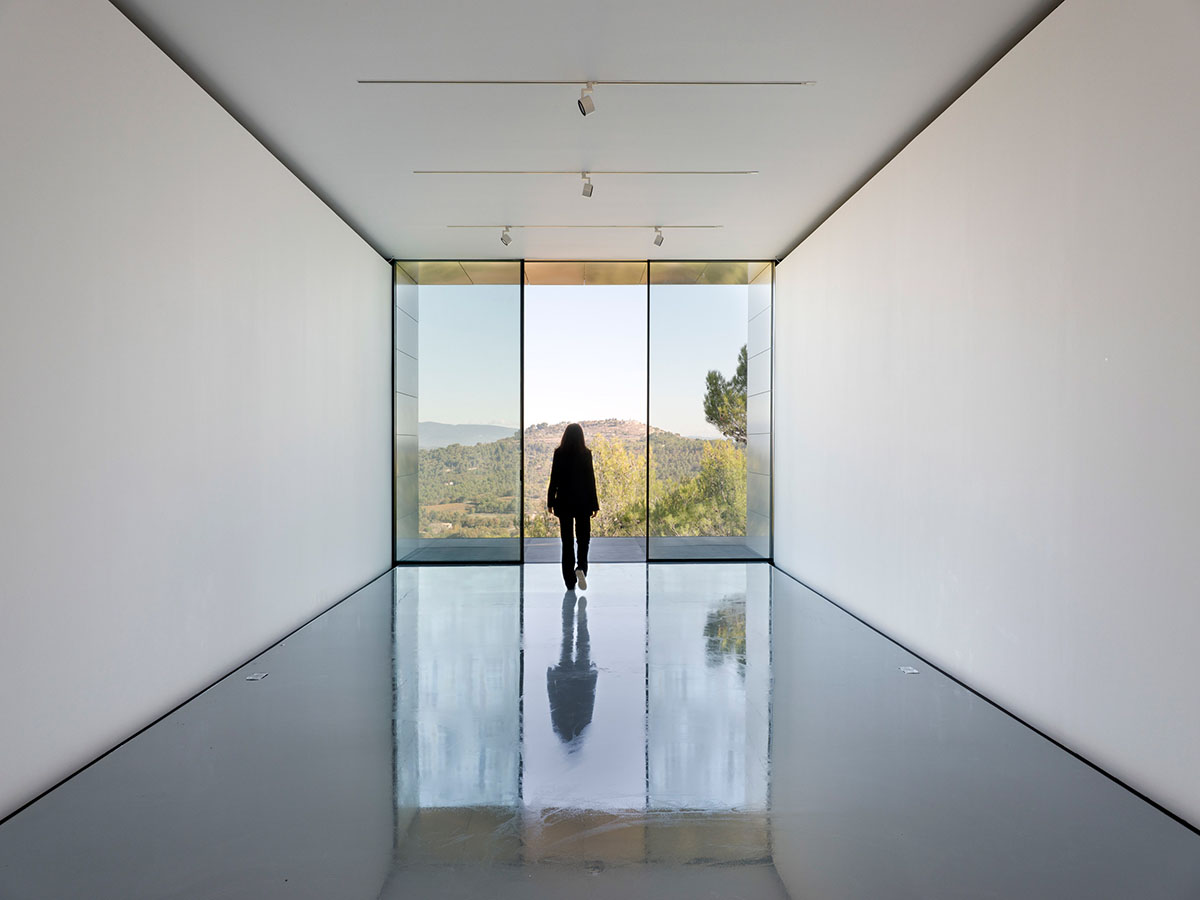
According to RSHP, "the physics of the building, cantilevering as it is in combination with the region’s seismic activity, requires bridge type engineering and construction techniques."
"The building and its materials needed to be flexible."
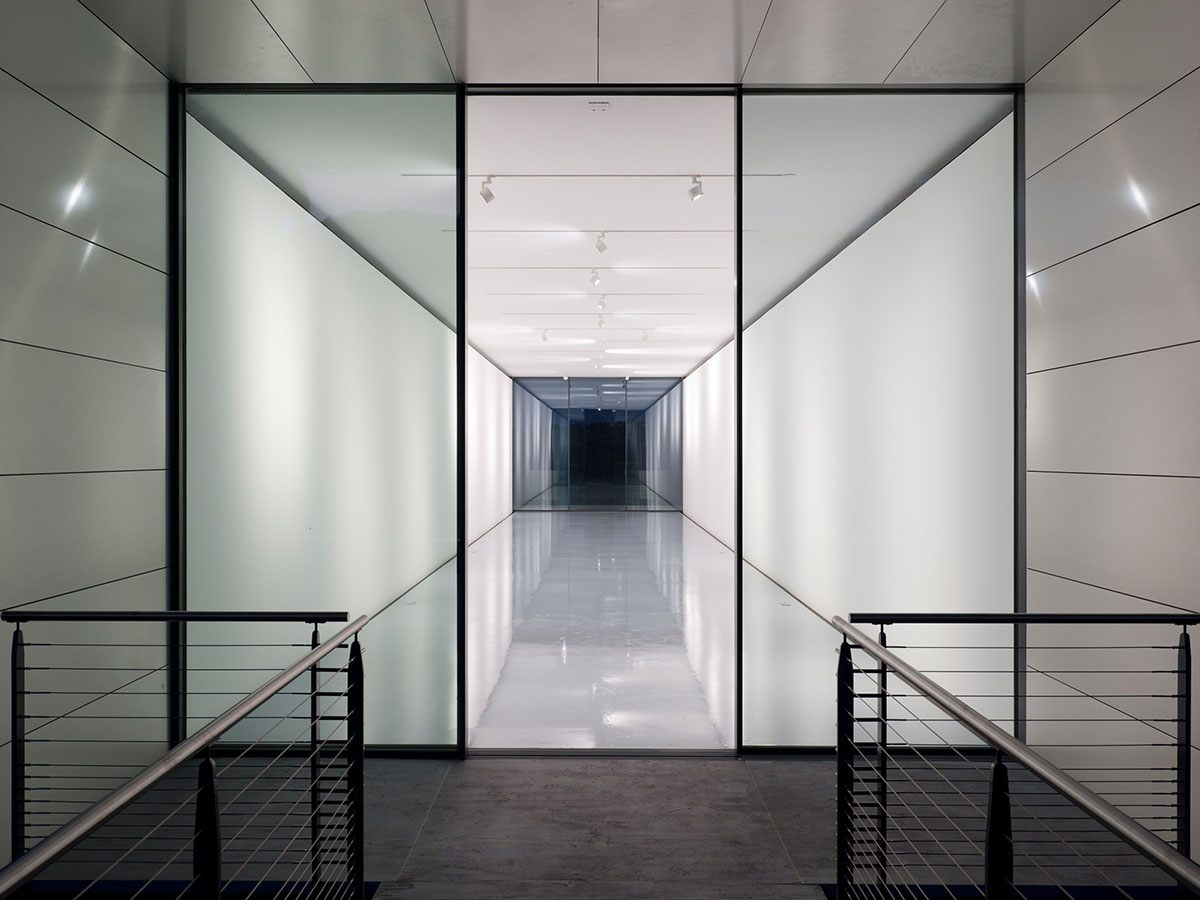
"The cables at the entrance that ground the structure contract and expand, sensitive even to the local climate’s fluctuating temperatures. The poured resin gallery floor flexes in harmony with the structure," added RSHP.
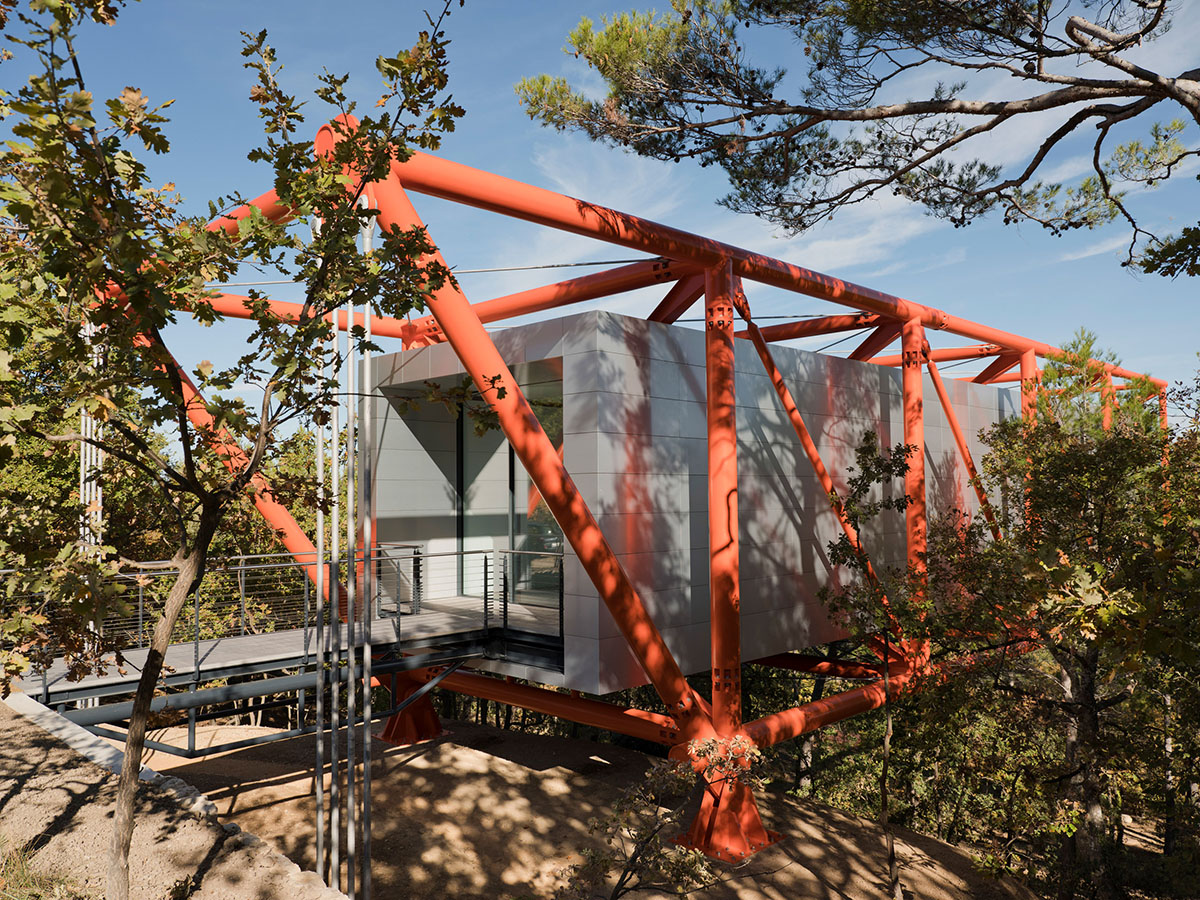
"I have enjoyed the numerous discussions with Richard, Stephen and his colleagues over the years and I want to thank Richard and everyone involved for creating this magnificent Pavilion and our visitors will enjoy its beauty forever," said Paddy McKillen, client and owner of Château La Coste.
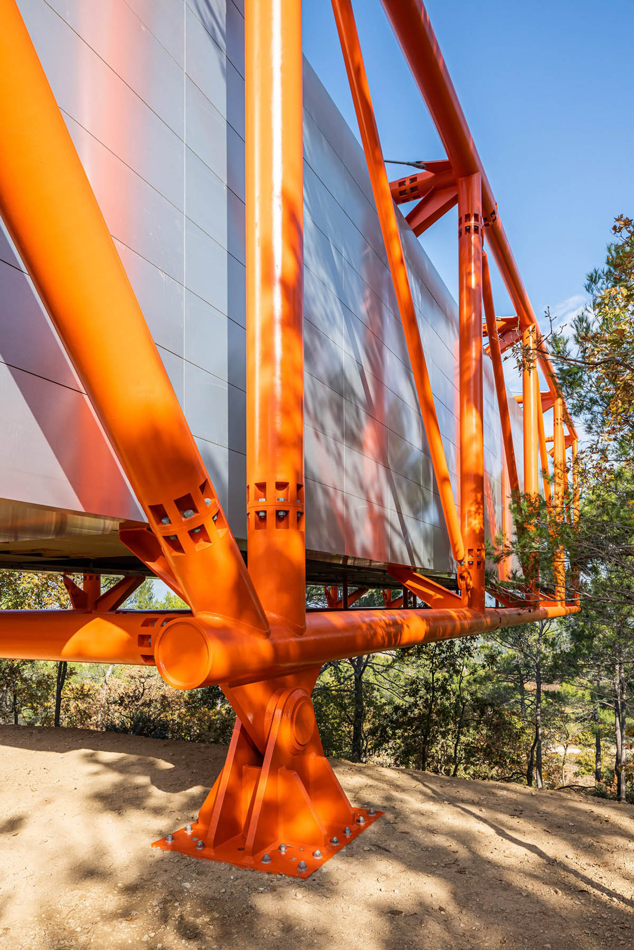
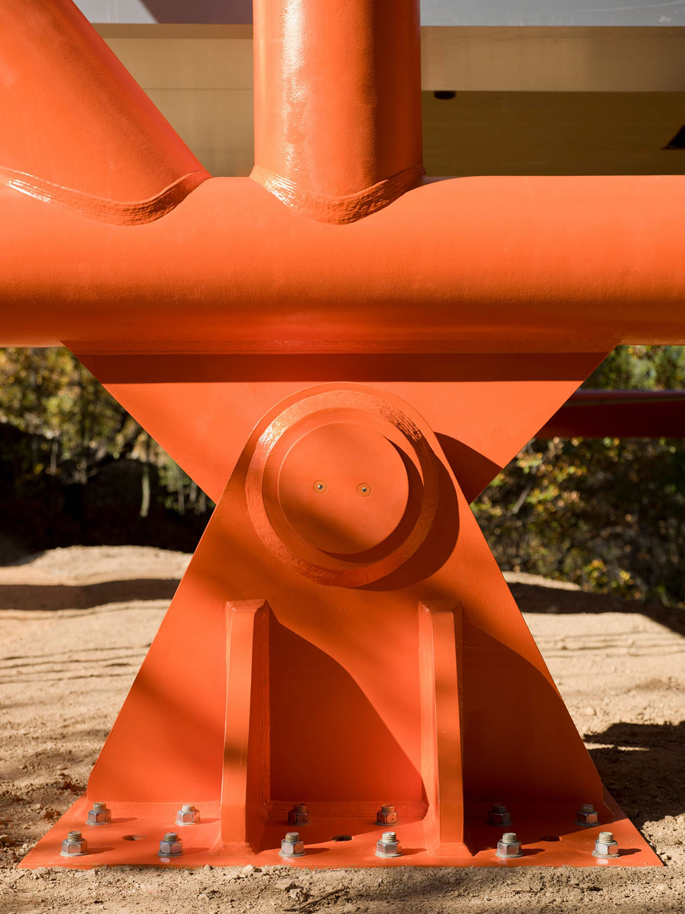
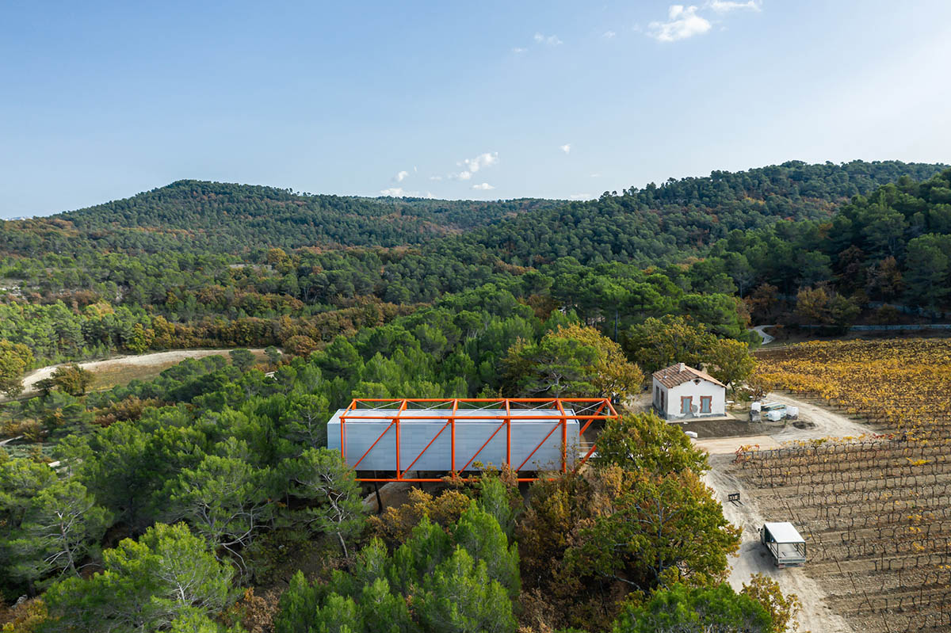
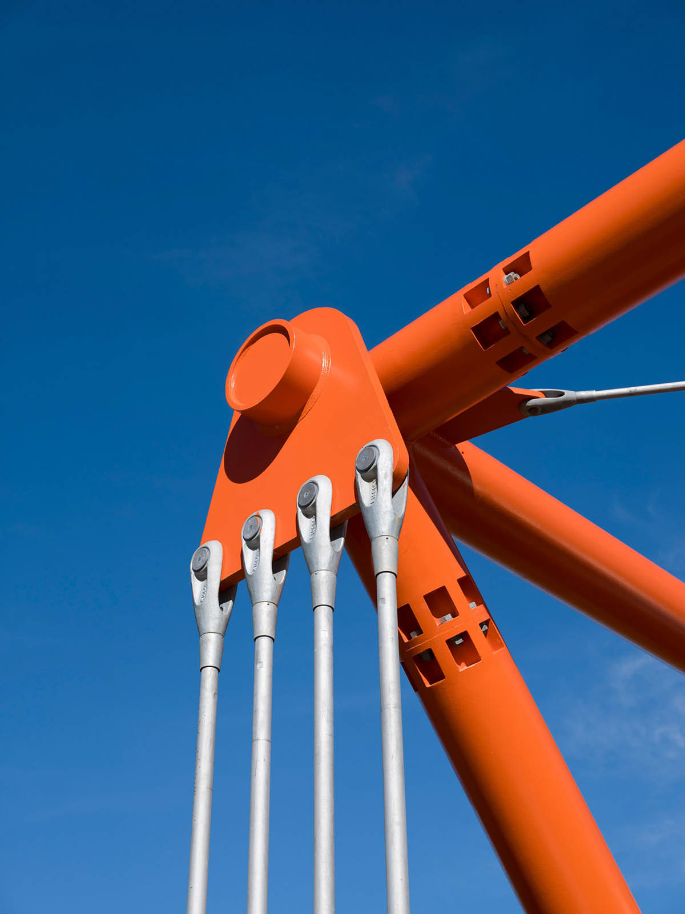
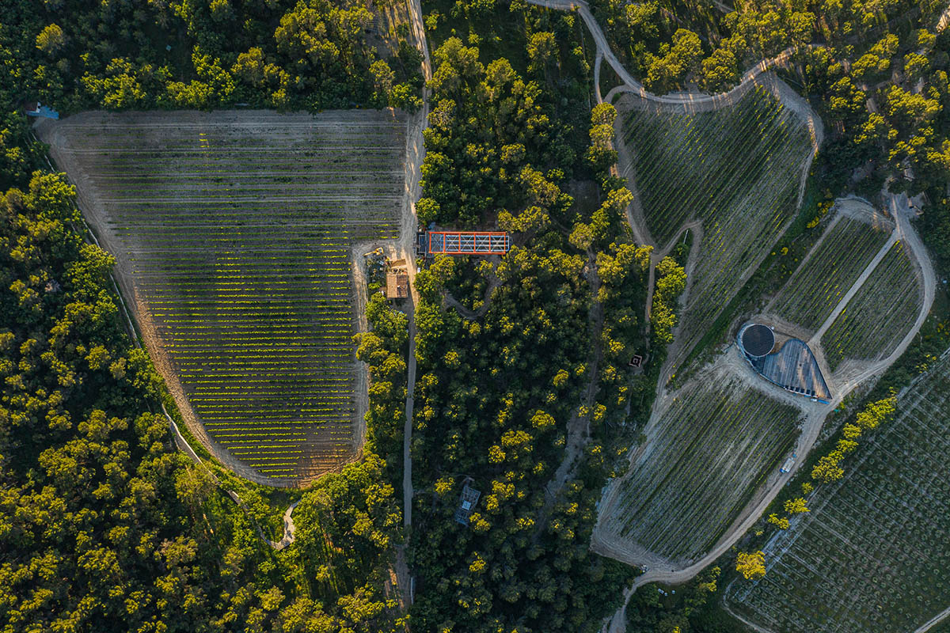
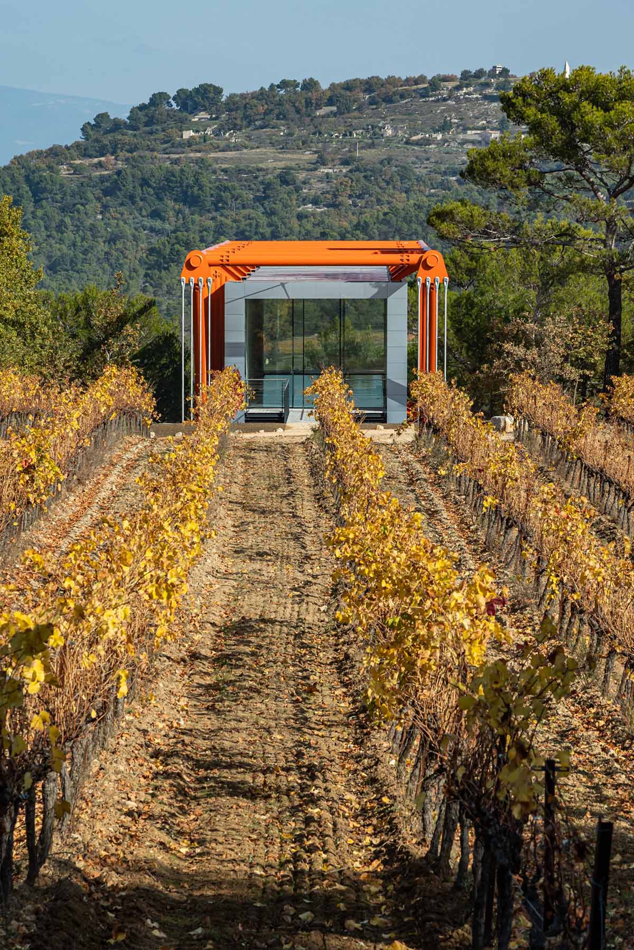
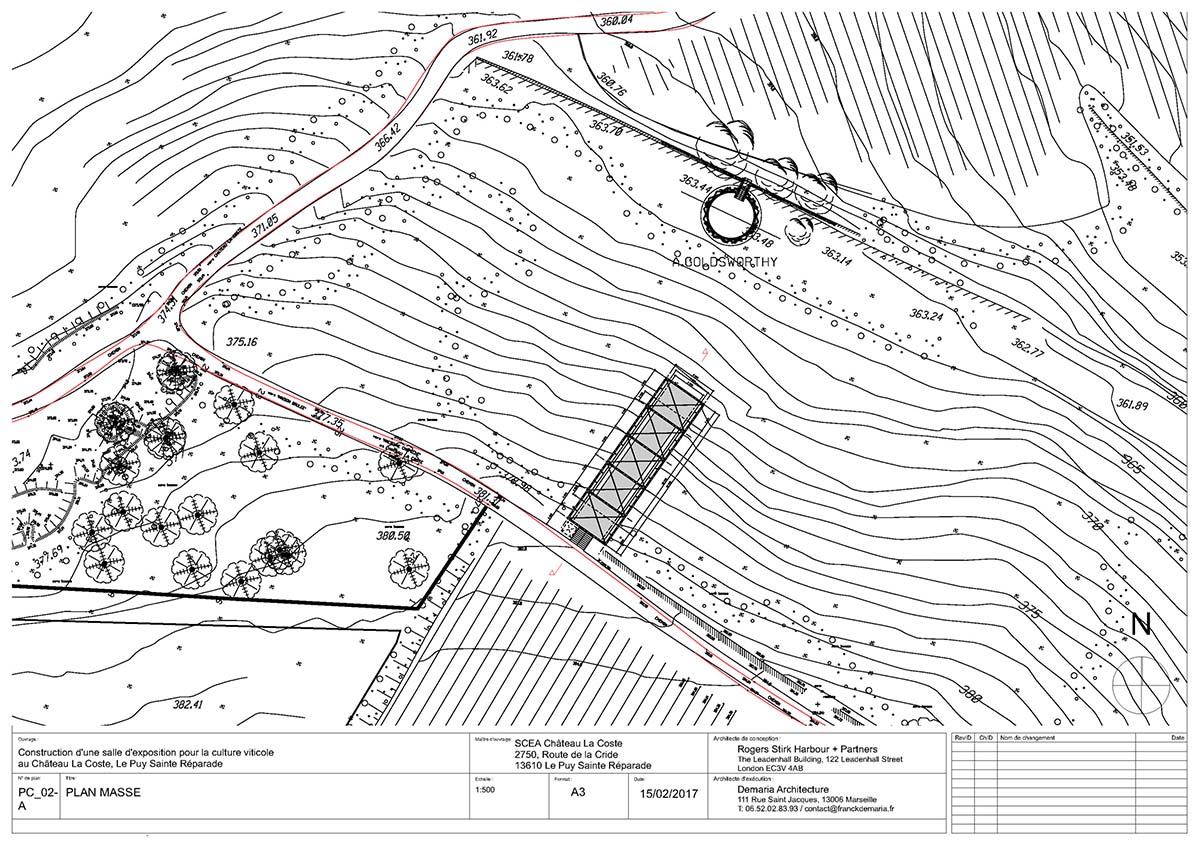
Site plan
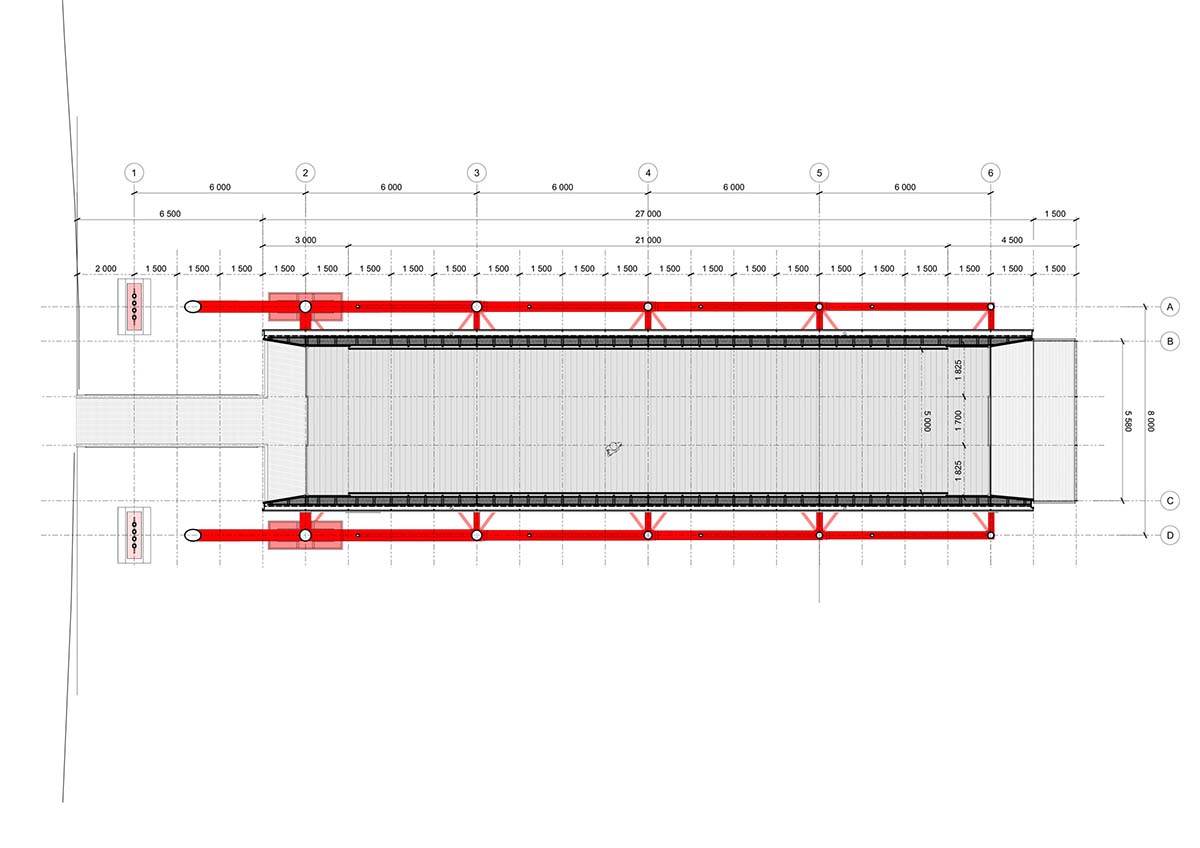
Plan
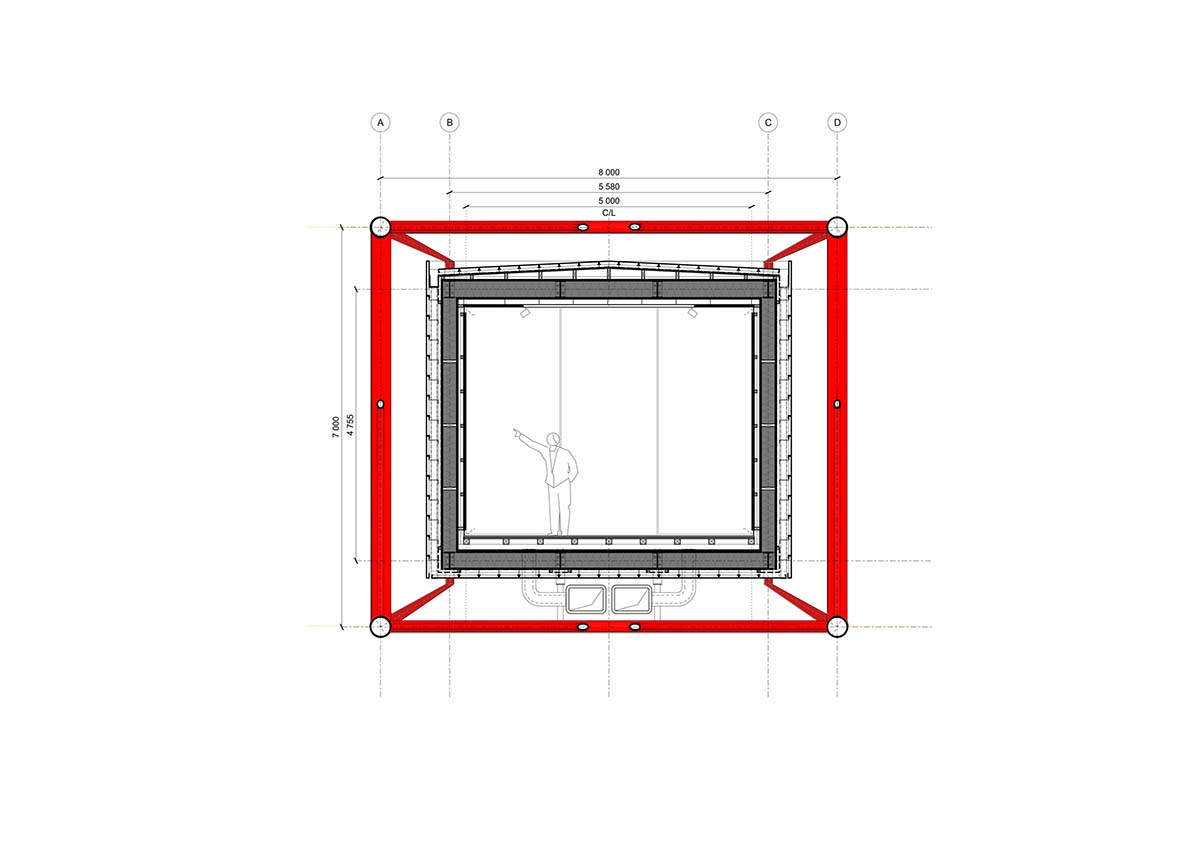
Section

Structure diagram
Italian-British architect and pioneer figure of high-tech architecture Richard Rogers retired from the practice last year. Rogers' best known designs are the Pompidou Centre in Paris, the Lloyd's building and Millennium Dome both in London, the Senedd in Cardiff.
Having significant award and honors, Richard Rogers was named as the 2007 Pritzker Architecture Prize Laureate and the recipient of the RIBA Gold Medal in 1985 and winner of the 1999 Thomas Jefferson Memorial Foundation Medal.
He also won the 2000 Praemium Imperiale Prize for Architecture from the Japan Art Association ad the 2006 Golden Lion for Lifetime Achievement (La Biennale di Venezia) and the 2007 Tau Sigma Delta Gold Medal.
Project facts
Architect: Rogers Stirk Harbour + Partners
Local architect: Demaria Architecture
Client: Chàteau La Coste/Paddy Mc Killen
Structural engineer: Lang Engineering Consultancy
Project manager: Rainey + Best
Steel Works: Bysteel
Building enclosure: Setanta Construction
Specialist engineering: Hasson Engineering Solutions
Bureau d'études structures: ATES
Internal fit out: SCEA Château La Coste, IDME France, ACM France
All images © Stéphane Aboudaram / We Are Content(s).
All drawings © RSHP
> via RSHP
