Submitted by WA Contents
This small nest by Helen & Hard is supported by trunk of a living pine tree in Norwegian forest
Norway Architecture News - Jan 07, 2021 - 15:40 26754 views
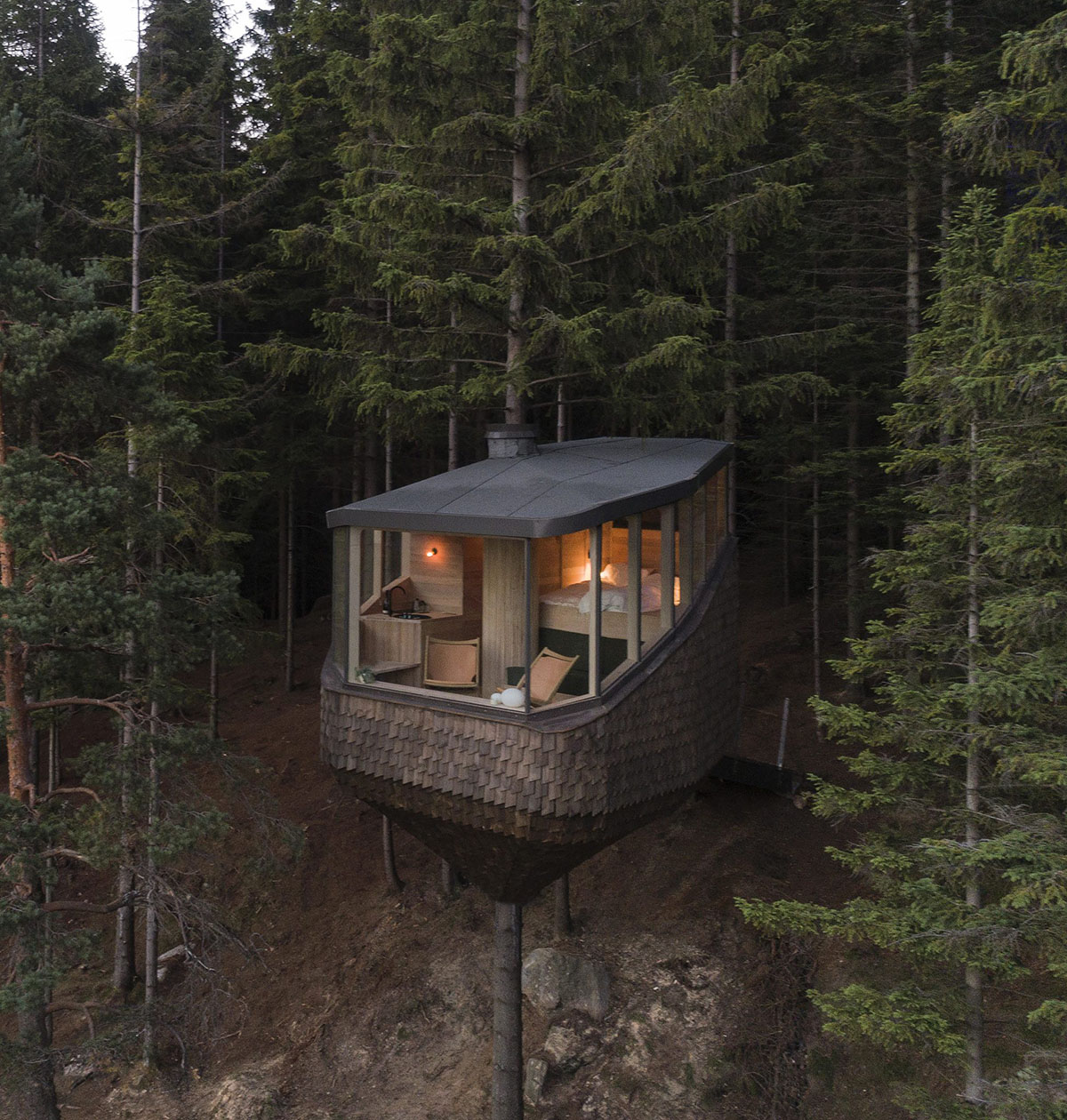
Norwegian architecture studio Helen & Hard has designed a small nest that is supported by trunk of a living pine tree in a forest in Odda, Norway.
The project, named Woodnest Cabin, has been developed in respond to the existing site's conditions to have a special experience connecting human bodies to nature.
Covering only a 15-square-metre area, the project stemmed from the client’s wish to create a unique spatial experience that connects to both the ordinary and extraordinary sensation of climbing and exploring trees.
In response to the brief, the studio intended to create a space that truly embodies what it means to dwell in nature.
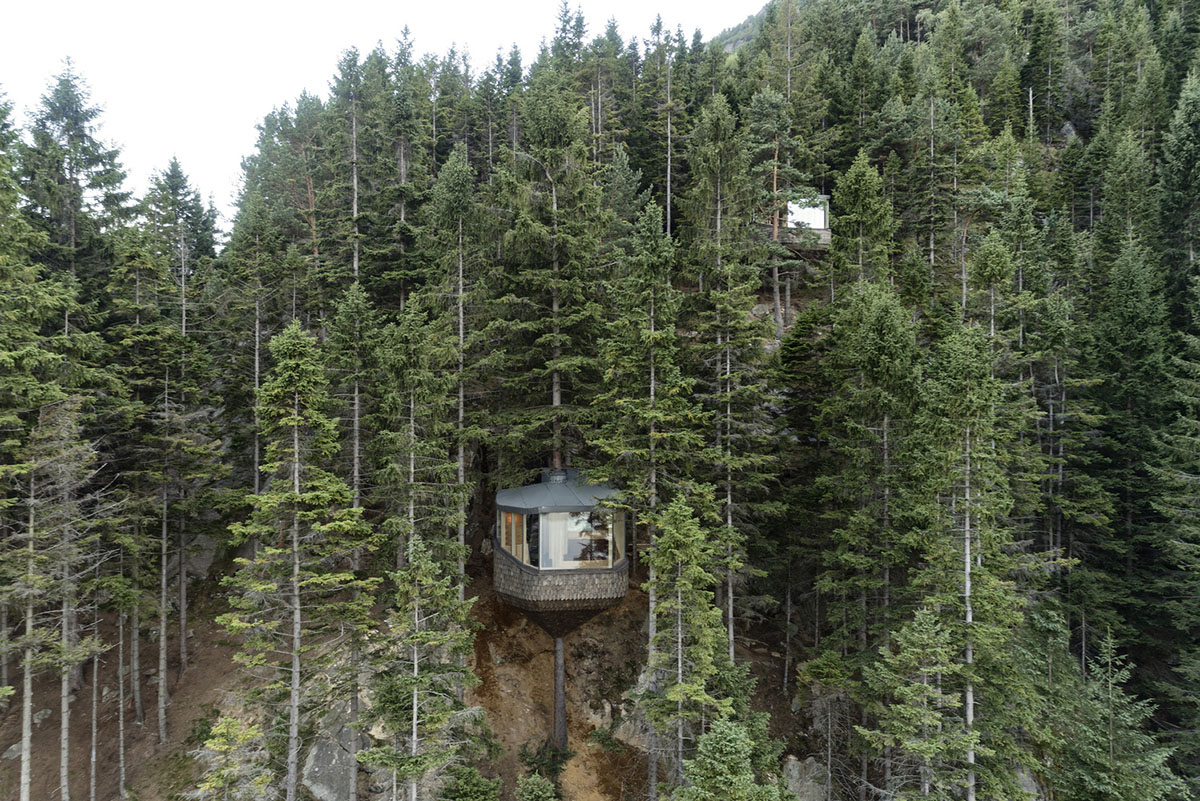
The challenging point of the project is its structural construction. The cabin is only supported by one quite narrow tree, without additional columns or using several trees.
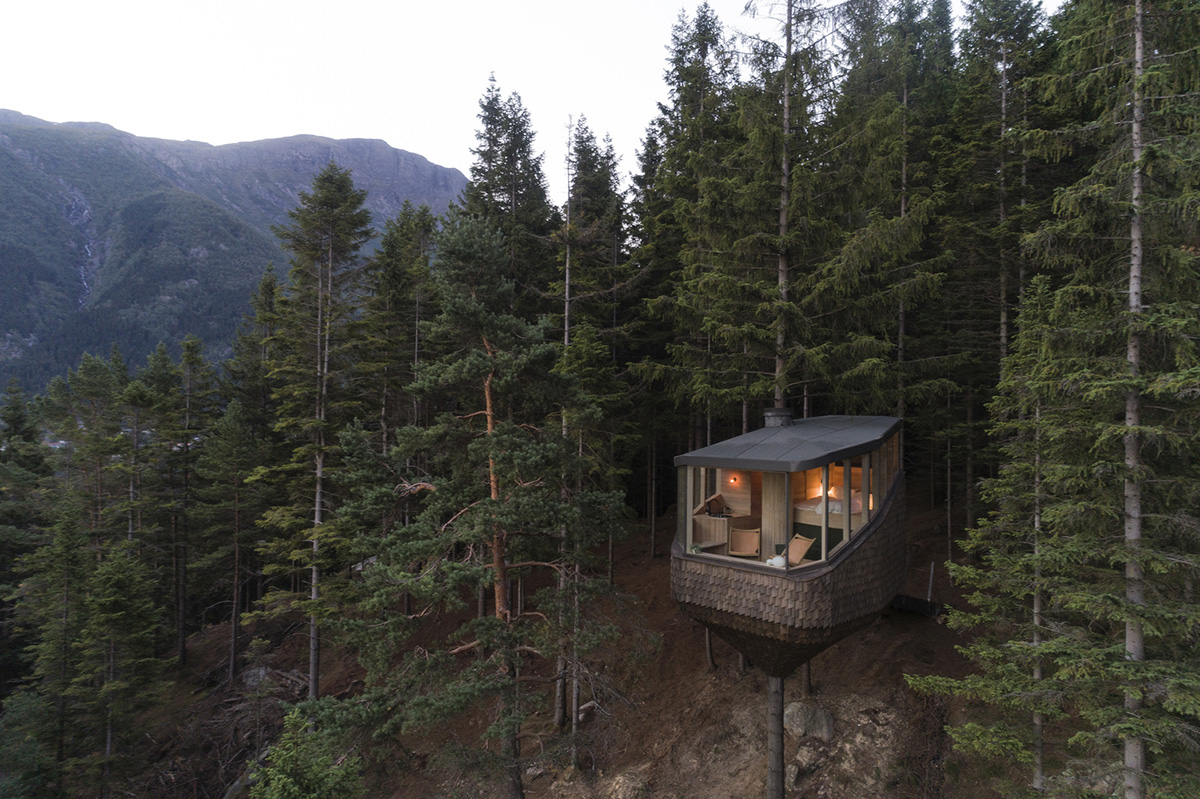
Secondly, providing an efficient thermal comfort within the cabin is another challenging part as the cabin is supported by a growing, living tree. Also, a rather unusual building application, governmental approval, and HVAC solutions were challenging, as the studio highlights.
The cabin is constructed around a steel pipe, cut in halves, and then attached together again around the tree with four penetrating bolts. This became a rigid "backbone" to build the rest of the cabin from.
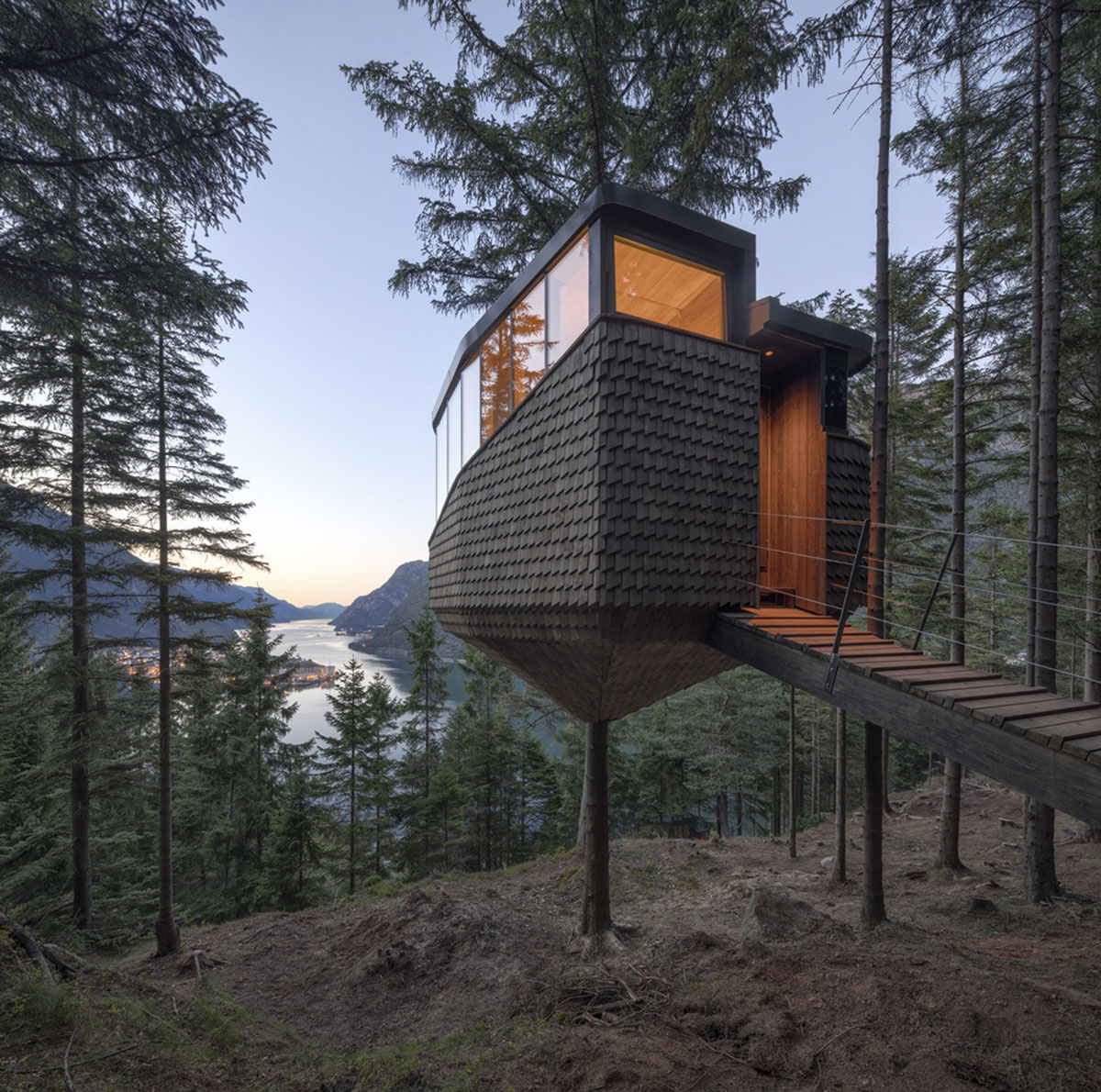
The architects used the bridge and two steel wires to fix the tree horizontally so that all the weight only goes vertically down the trunk and no excentric loads. Around the backbone, space is constructed by double plywood ribs in a radial shape which defines the enclosed space.
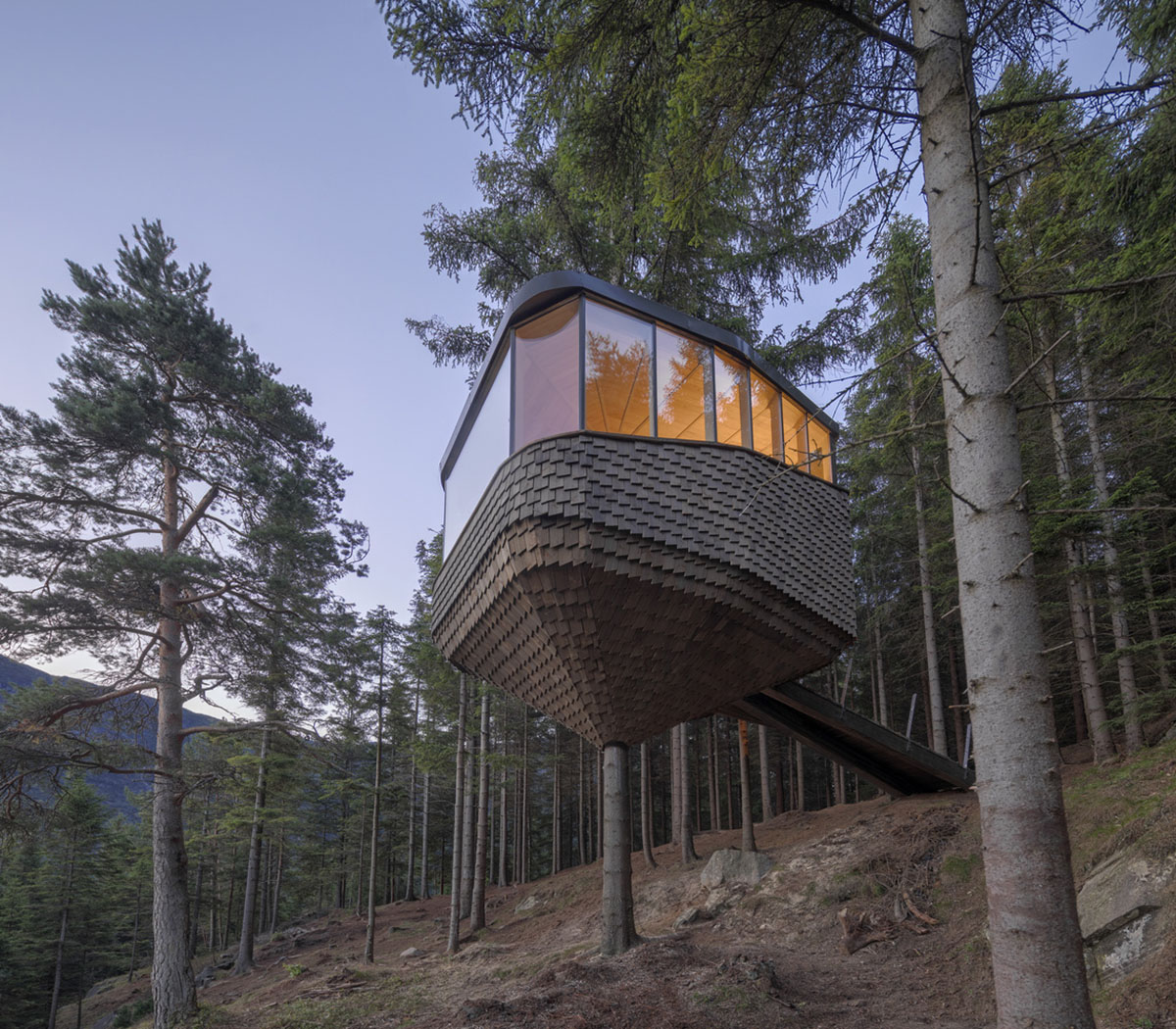
The depth of the load-bearing ribs becomes the insulating layer around the nest. For the façade of the cabin, it has a protective skin of shingles of heartwood pine, which weather over time to merge and blend with the natural patina of the surrounding forest.
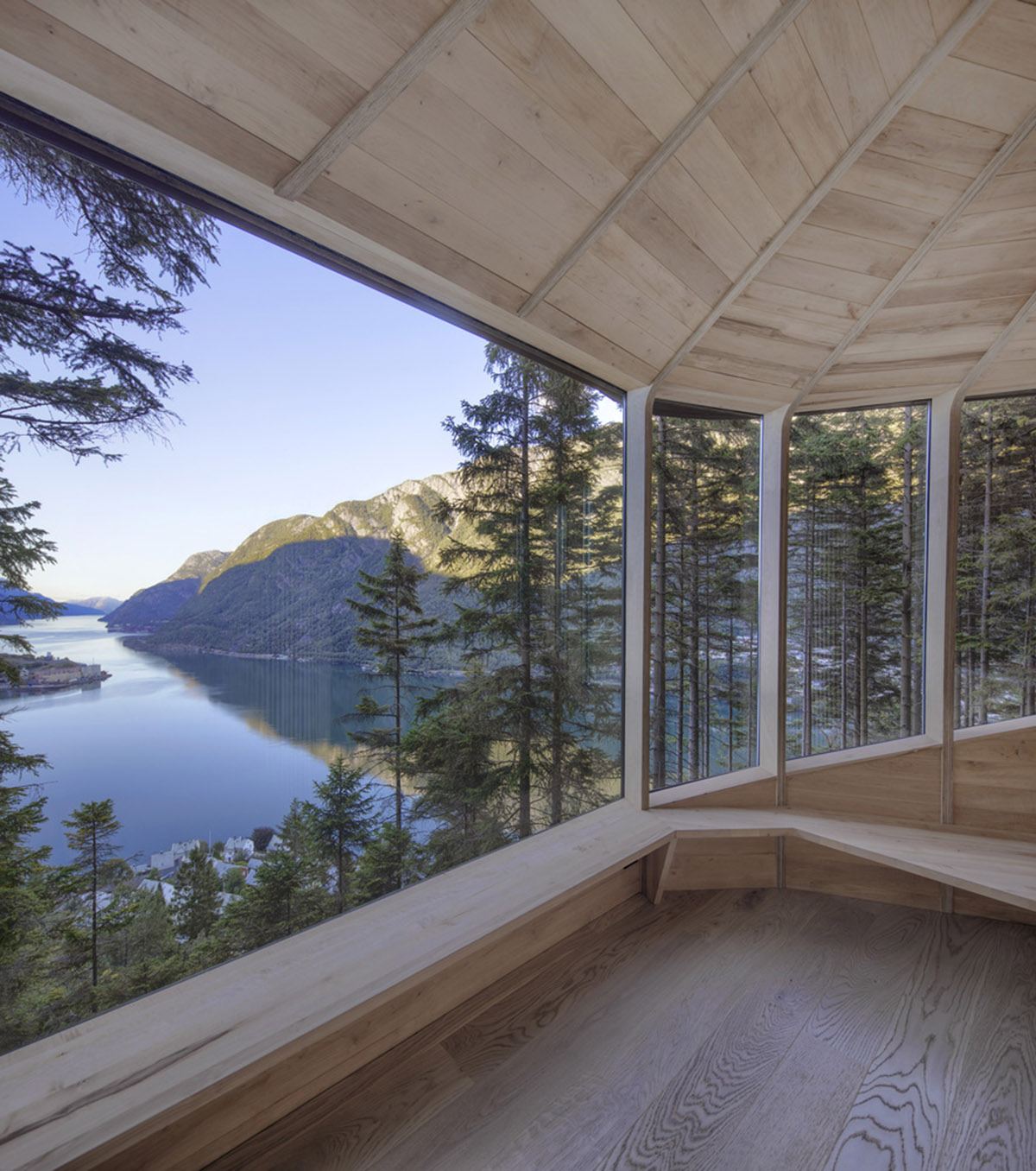
In the interior, the room is covered with panels from black alder which gives the space a refined, warm atmosphere.
"The steep forested hillsides around the Hardangerfjord above Odda is the location of two Woodnest treehouses," added the studio.
"The architecture is a specific response to the topography and conditions of the site itself."
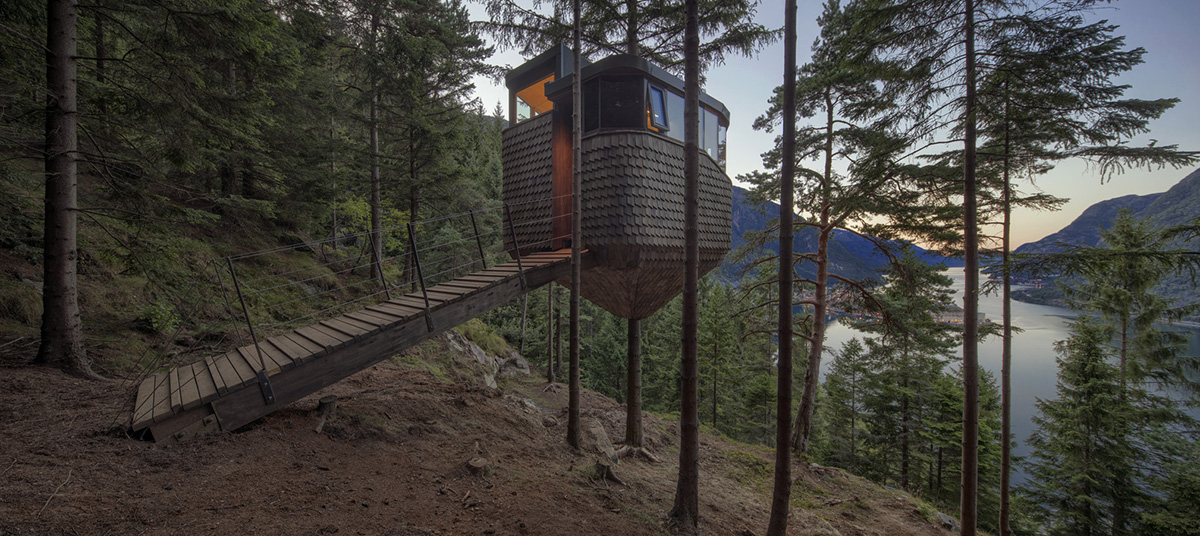
"Inextricably crafted from nature, each treehouse is suspended 5-6m above the forest floor and fastened with a steel collar to the individual trunk of a living pine tree."
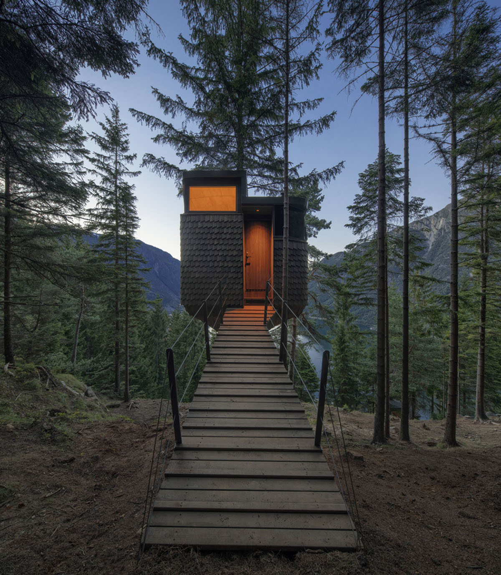
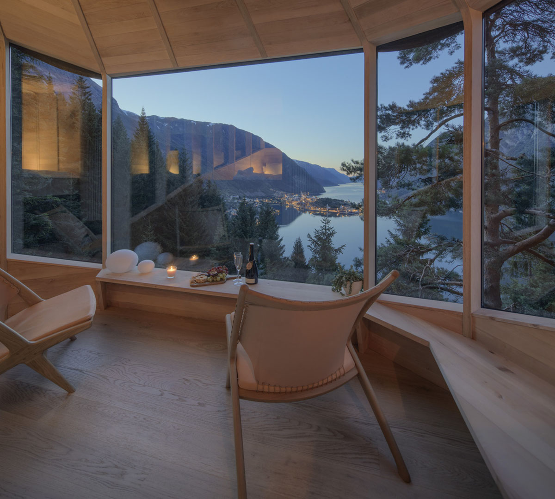
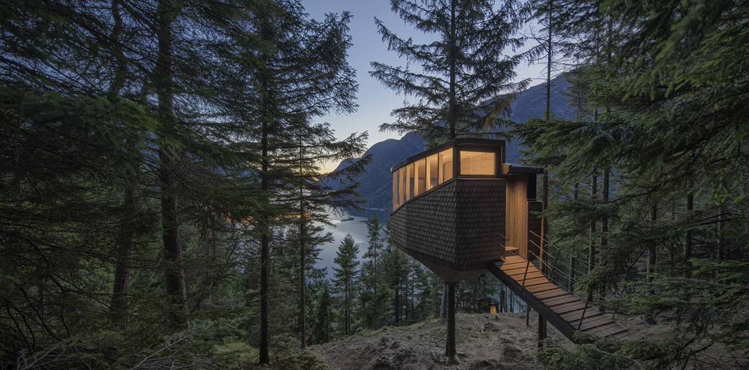
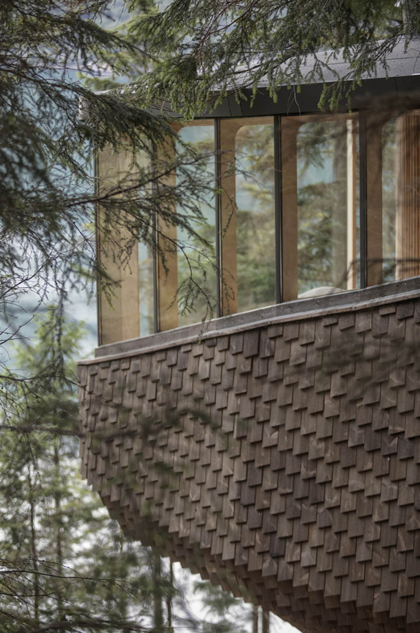
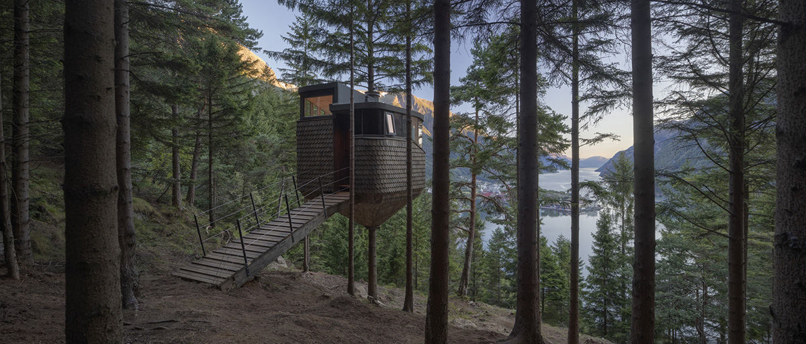
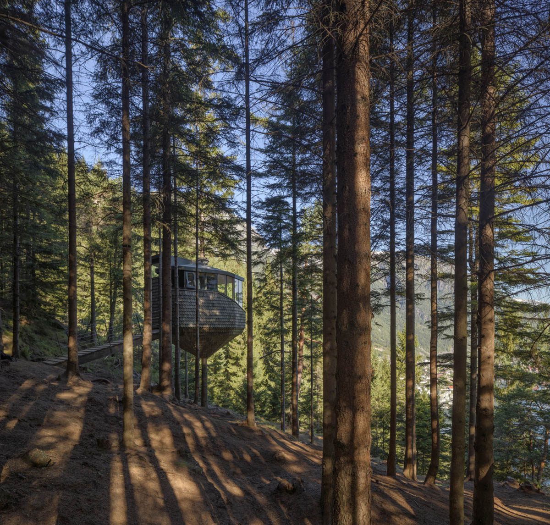
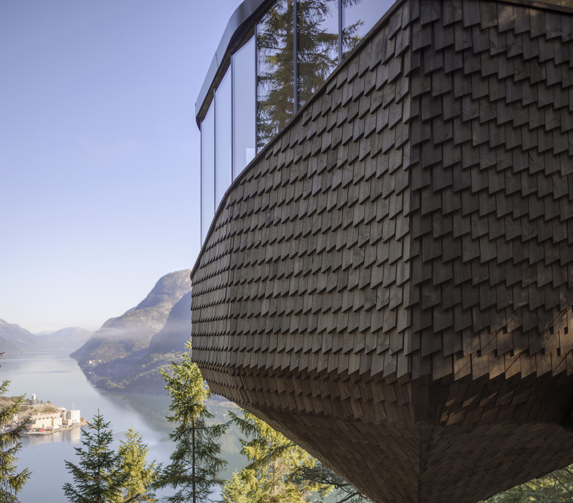
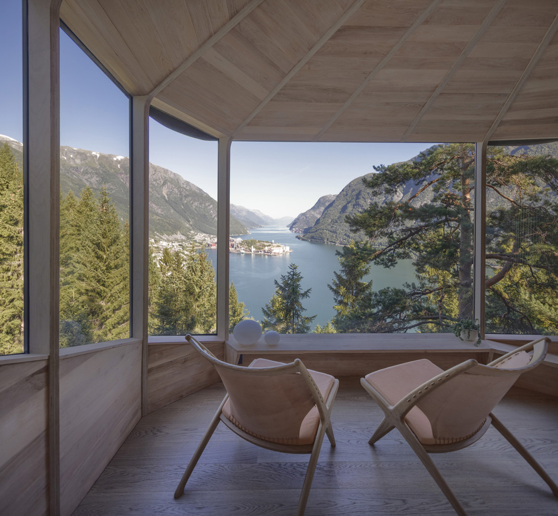
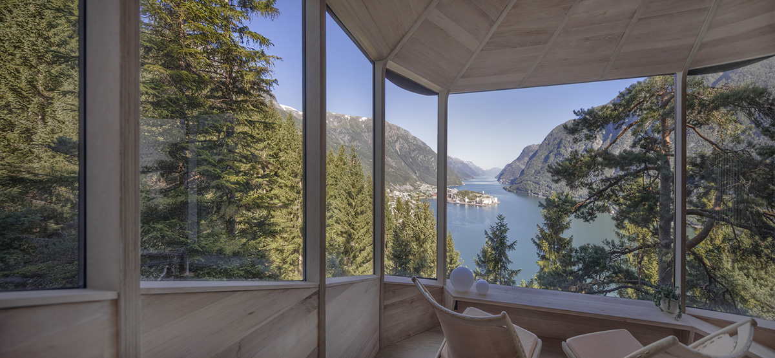
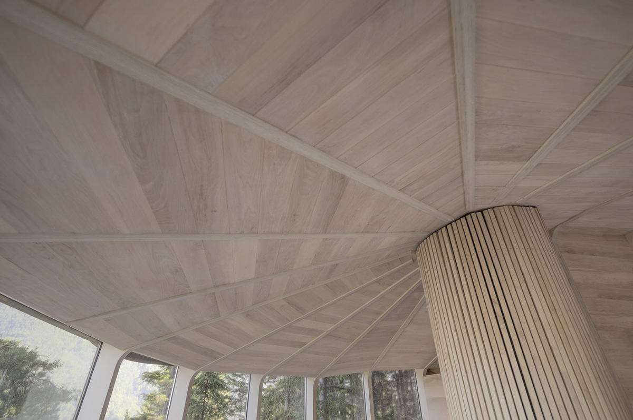
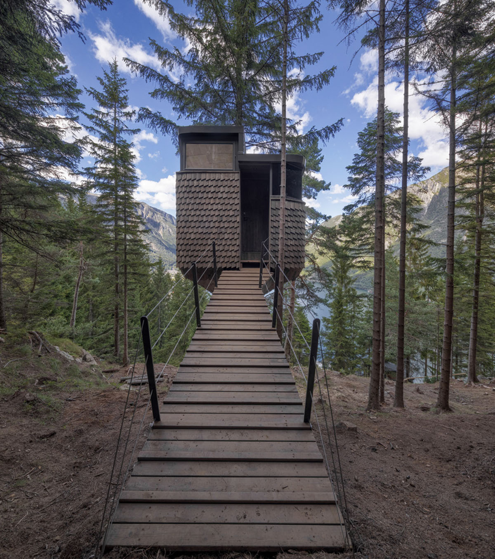
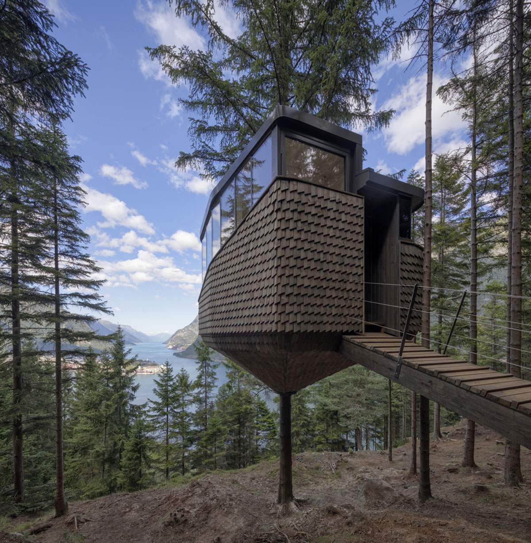
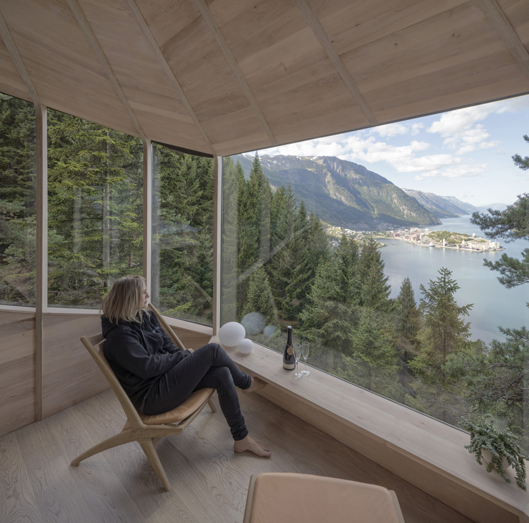
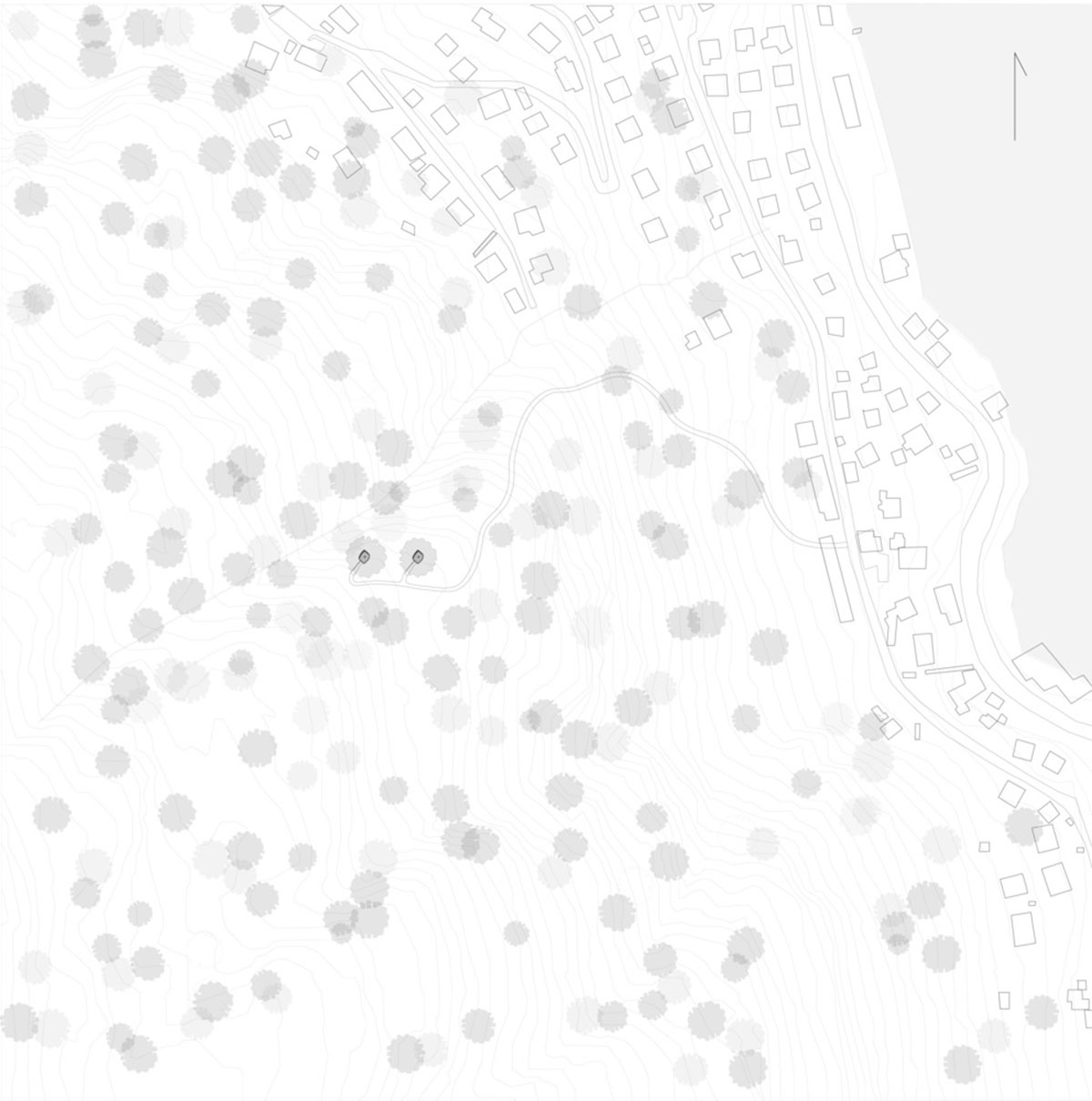
Site plan
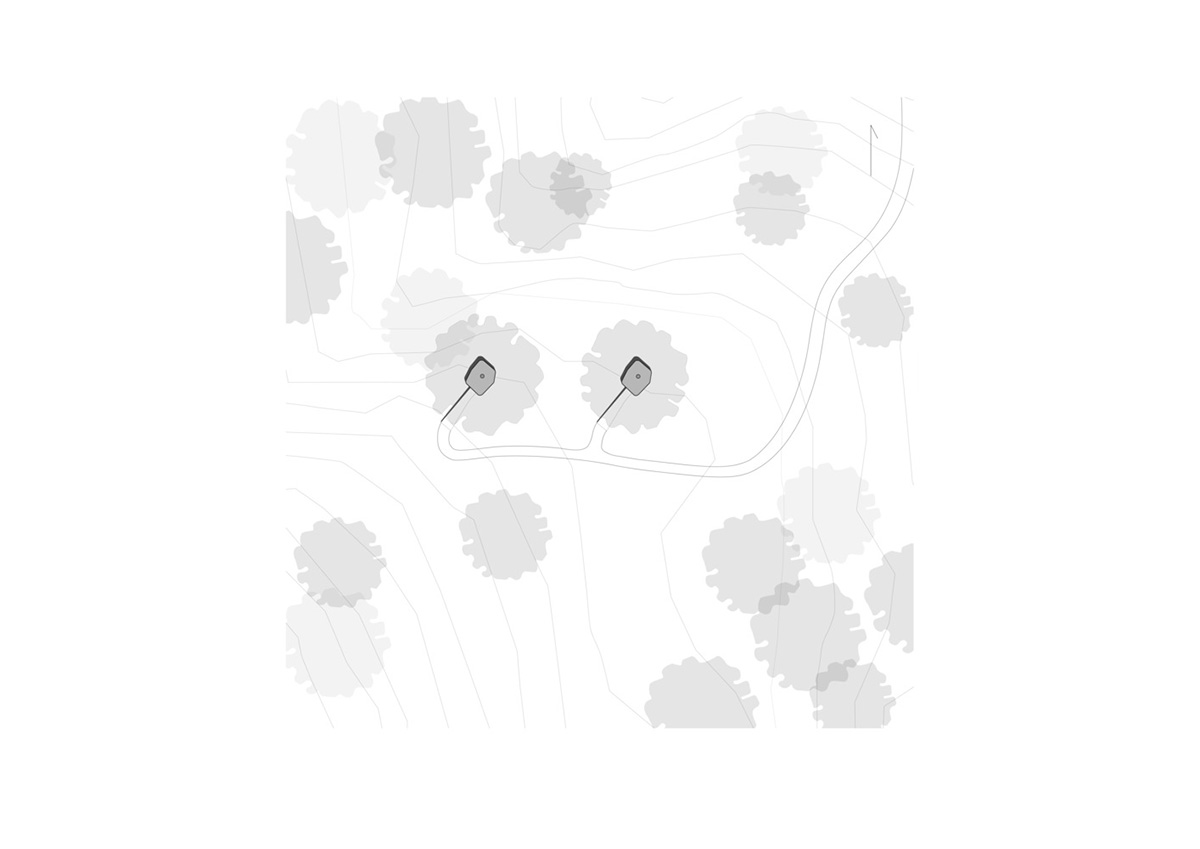
Site plan - close
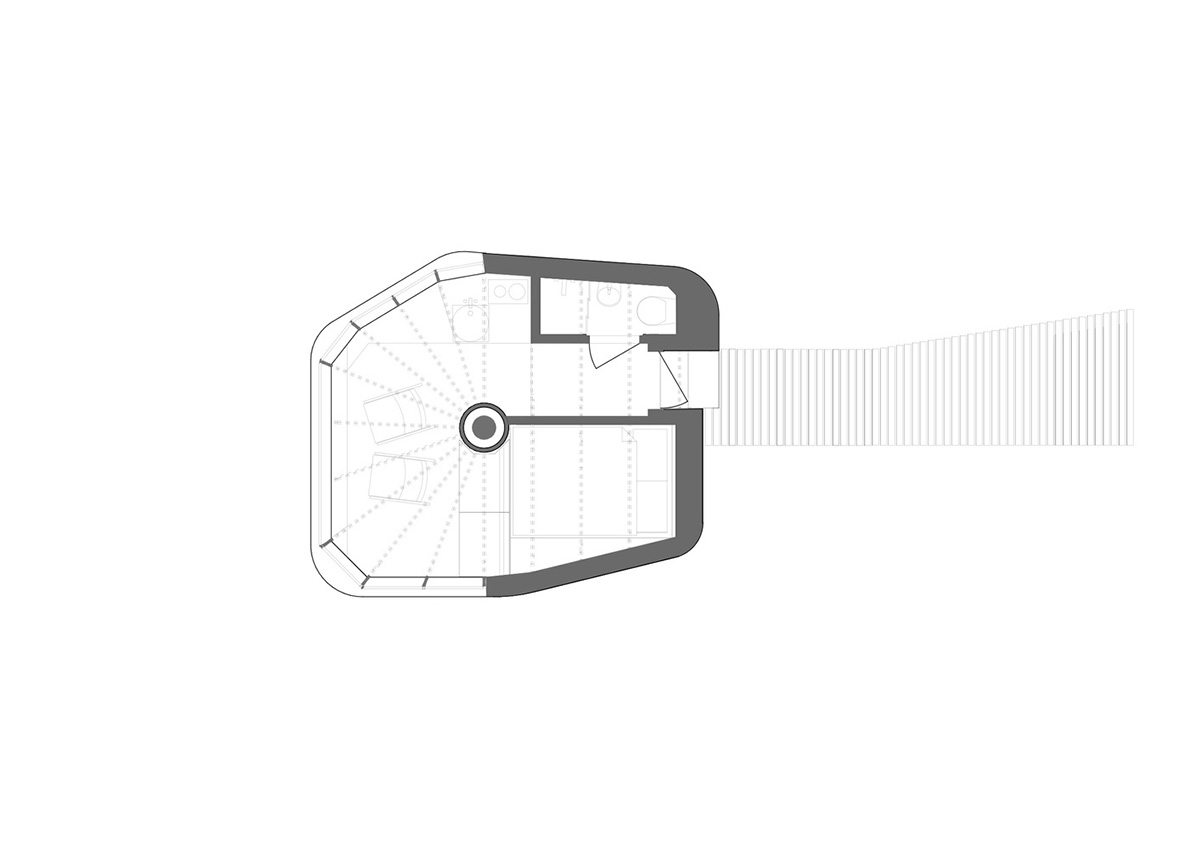
Plan
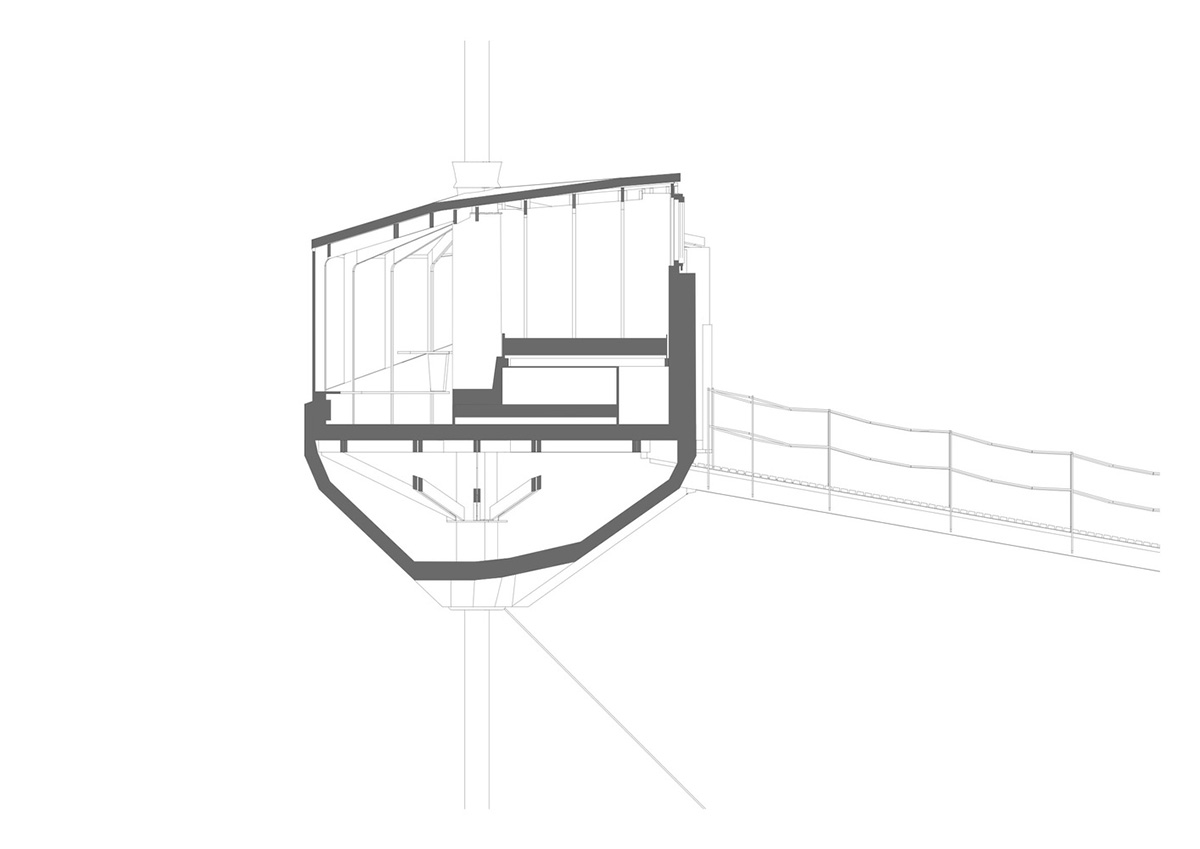
Section
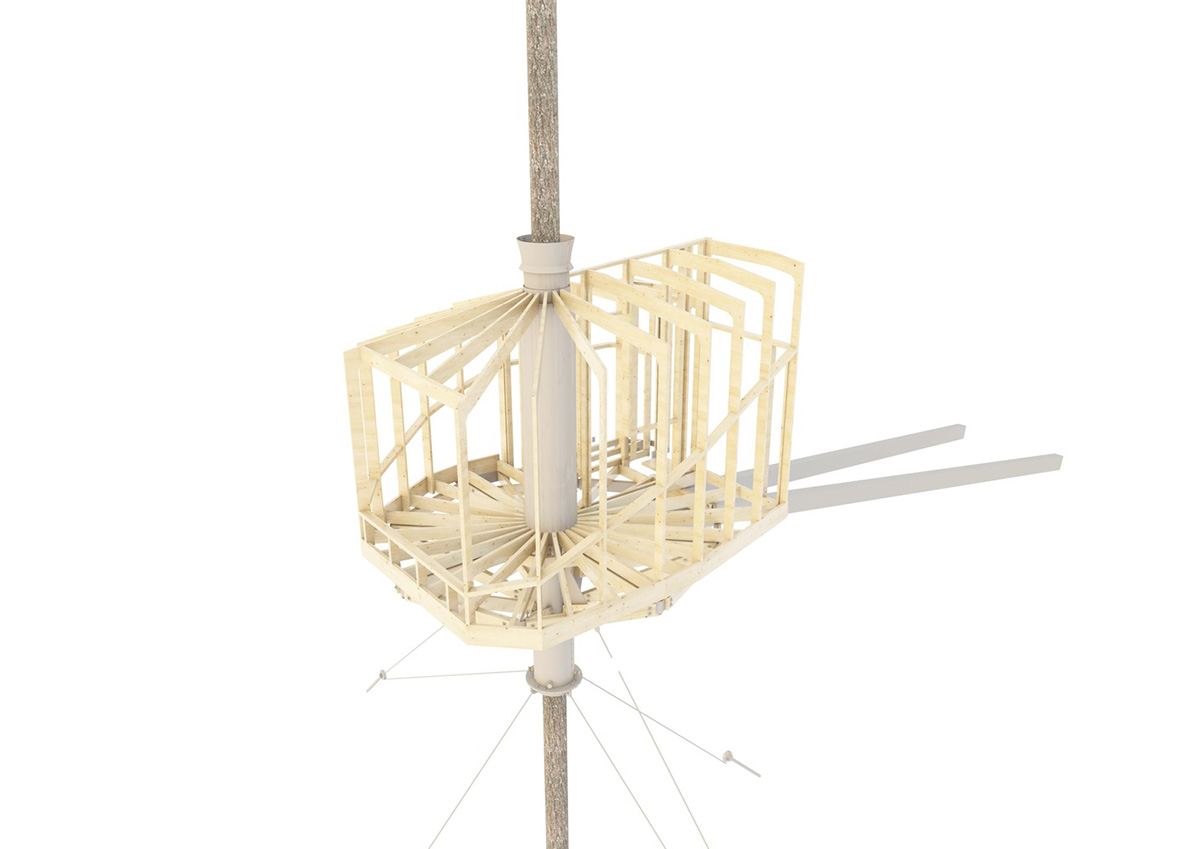
Axonometric structure diagram
Helen & Hard was founded in Stavanger, Norway in 1996, and now has offices in Stavanger and Oslo.
Project facts
Project name: Woodnest Cabin
Architects: Helen & Hard
Size: 15m2
Location: Odda, Norway
Date: 2020
Manufacturers: aaneslandfrabrikker, nolimitation
Lead Architects: Reinhard Kropf, Dag Strass, Simon Bauman
Structure Engineer: Nordplan, Oddvin Myklebust
All images © Sindre Ellingsen
All drawings © Helen & Hard
> via Helen & Hard
