Submitted by WA Contents
WAC's most-read interior design news in 2020
United Kingdom Architecture News - Dec 22, 2020 - 10:28 12681 views
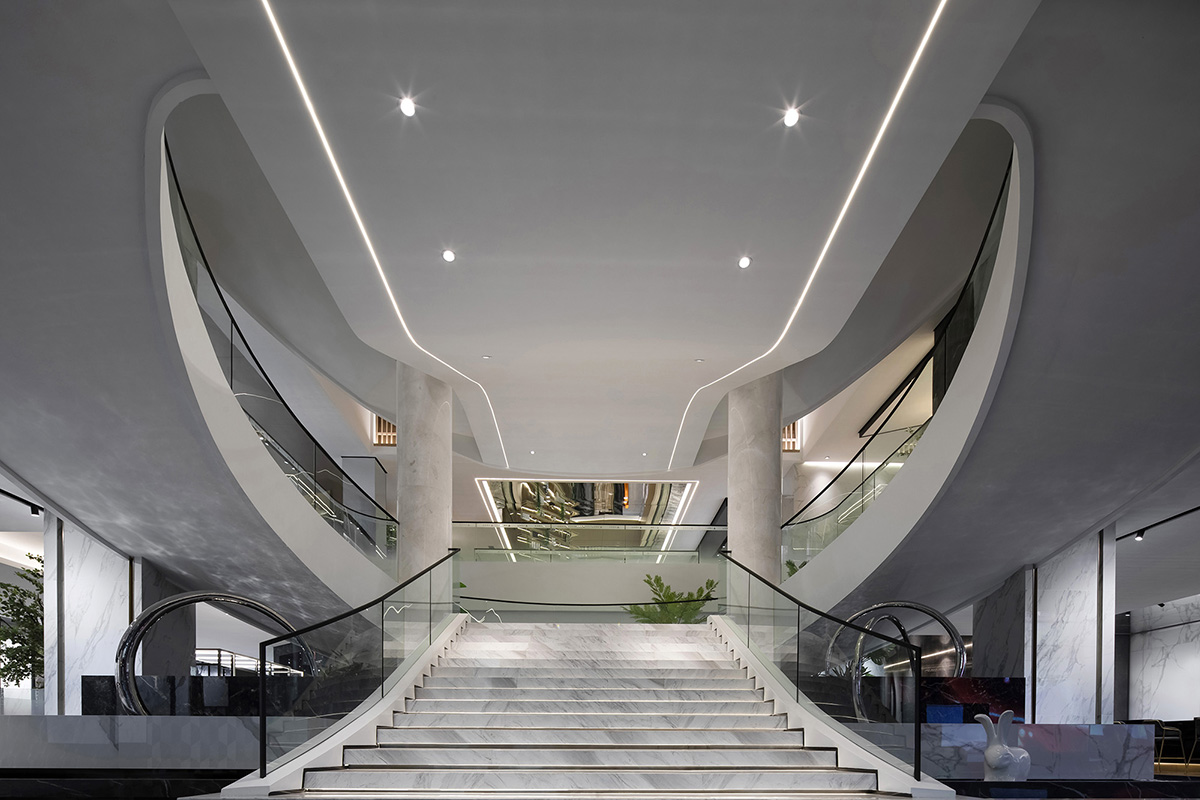
Continuing our yearly review, we have rounded up top 10 most-read interior design stories of 2020, their view numbers show our readers highly interested to those stories.
Foshan Topway Design's interiors for Huiya Ceramics Headquarters and its exhibition hall in Foshan, China, Peterson Rich Office's conversion of Beckenstein Building into a light-filled public art gallery for Perrotin, Atelier Archi@Mosphere's VIP lounge, made of curvy walls, Korean paper ceiling, stones walls, in South Korea and Reutov Design's tropical interiors for an apartment in New York are among the top 10 interior design news of WAC in 2020.
Read WAC's most-read interior design stories in 2020 (listed by the number of views):
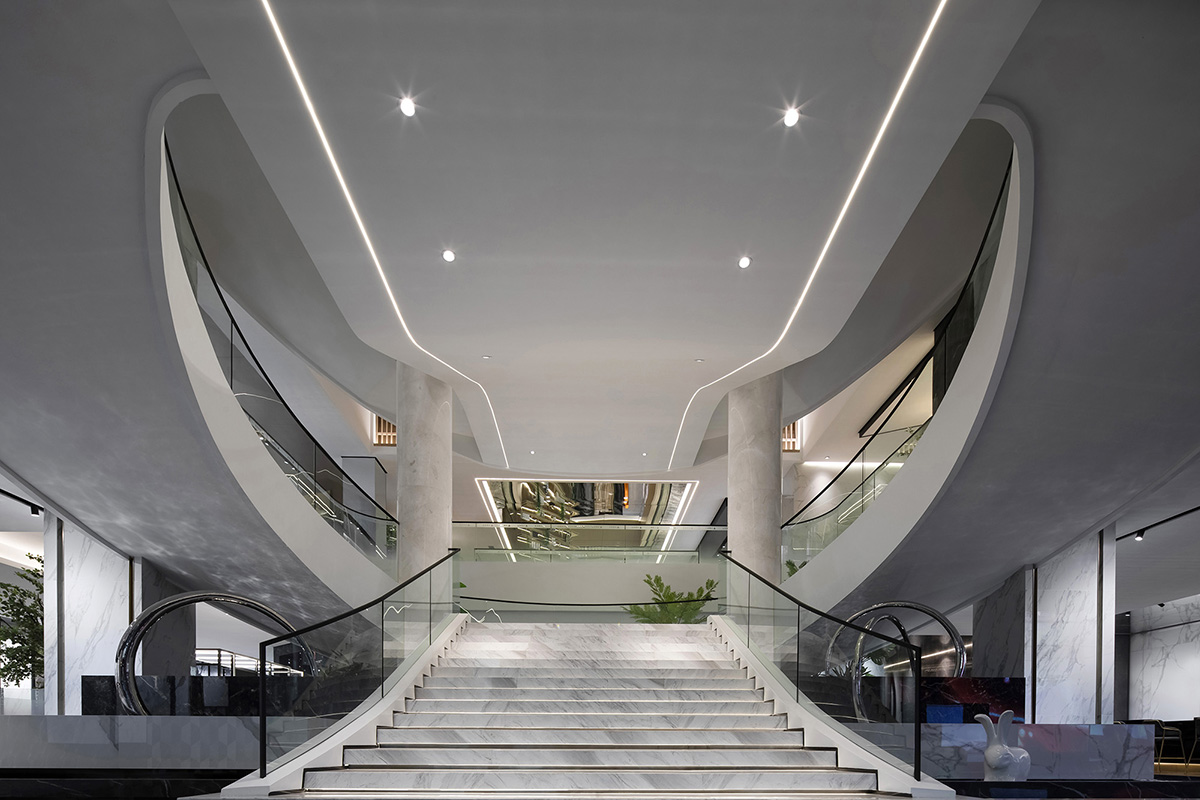
Image © Ouyang Yun
Foshan Topway Design completes interiors for Huiya Ceramics Headquarters and exhibition hall
Foshan Topway Design renovated an old building, constructed 20 years ago, with new interiors for Huiya Ceramics Headquarters and its exhibition hall in Foshan, China.
The design features a massive staircase fronting the foyer, which divides the space into two sections and forms a huge hollow space in the middle. The goal was to link up the separated spaces, create fluidity and inject new vigor into the old building, through transforming parts of the space while remaining the main architectural structures unchanged.
The story received over 10,700 views.
Read more about Huiya Ceramics Headquarters and exhibition hall
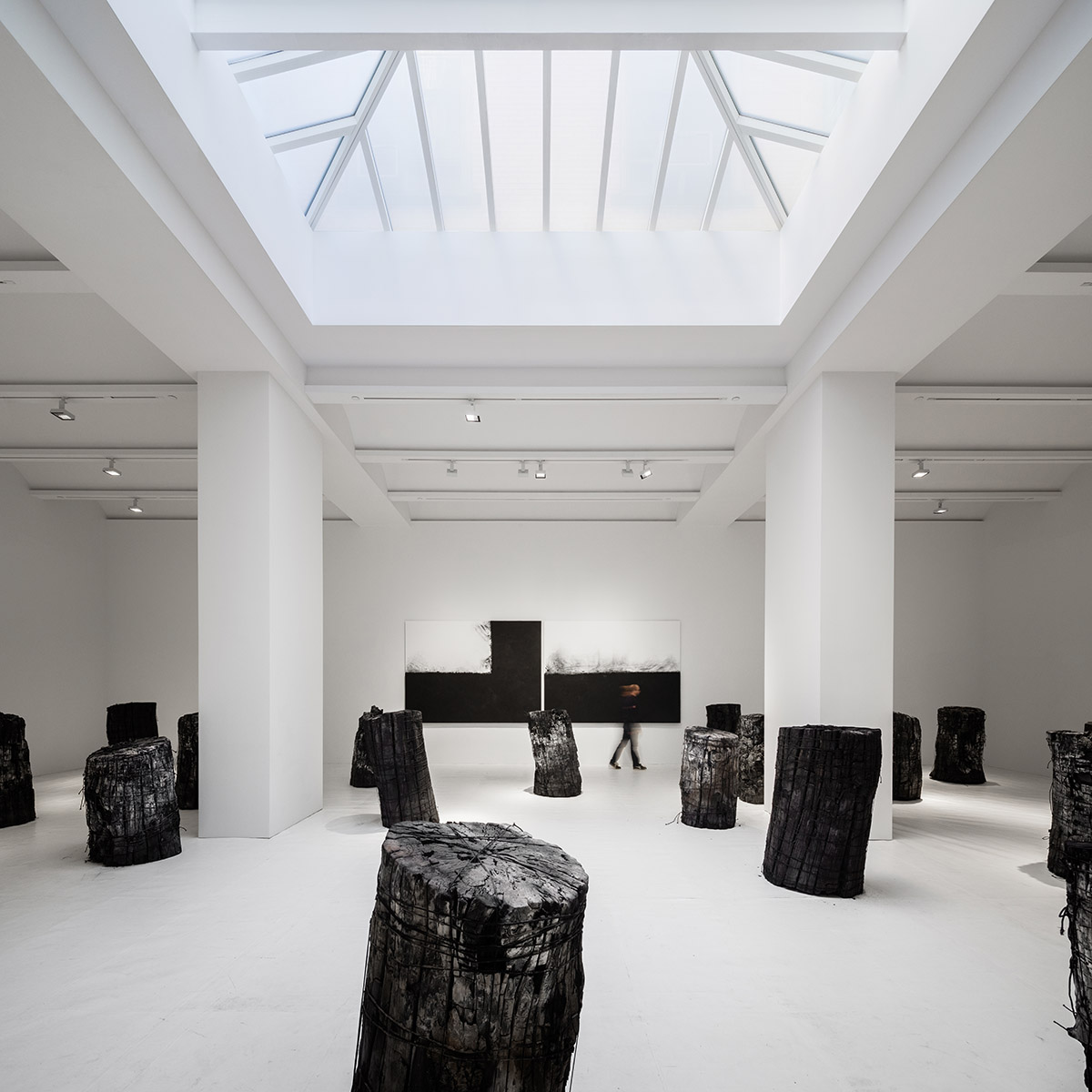
Image © Rafael Gamo
Peterson Rich Office was commissioned to task former Beckenstein Building on the Lower East Side in New York into a light-filled public art gallery for Perrotin, a contemporary art gallery founded by Emmanuel Perrotin in 1990.
The transformation is Peterson Rich Office's first public art gallery completed for Perrotin's New York flagship. The new version of the building functions as an open, flexible contemporary art gallery and workspace. Because of its scale and varied uses, the building functions more like an institution than a commercial art gallery. The designers successfully combined black and white to narrate the exhibited objects and pieces in a smooth language.
The story received over 7,800 views.
Read more about Perrotin's new public art gallery in New York
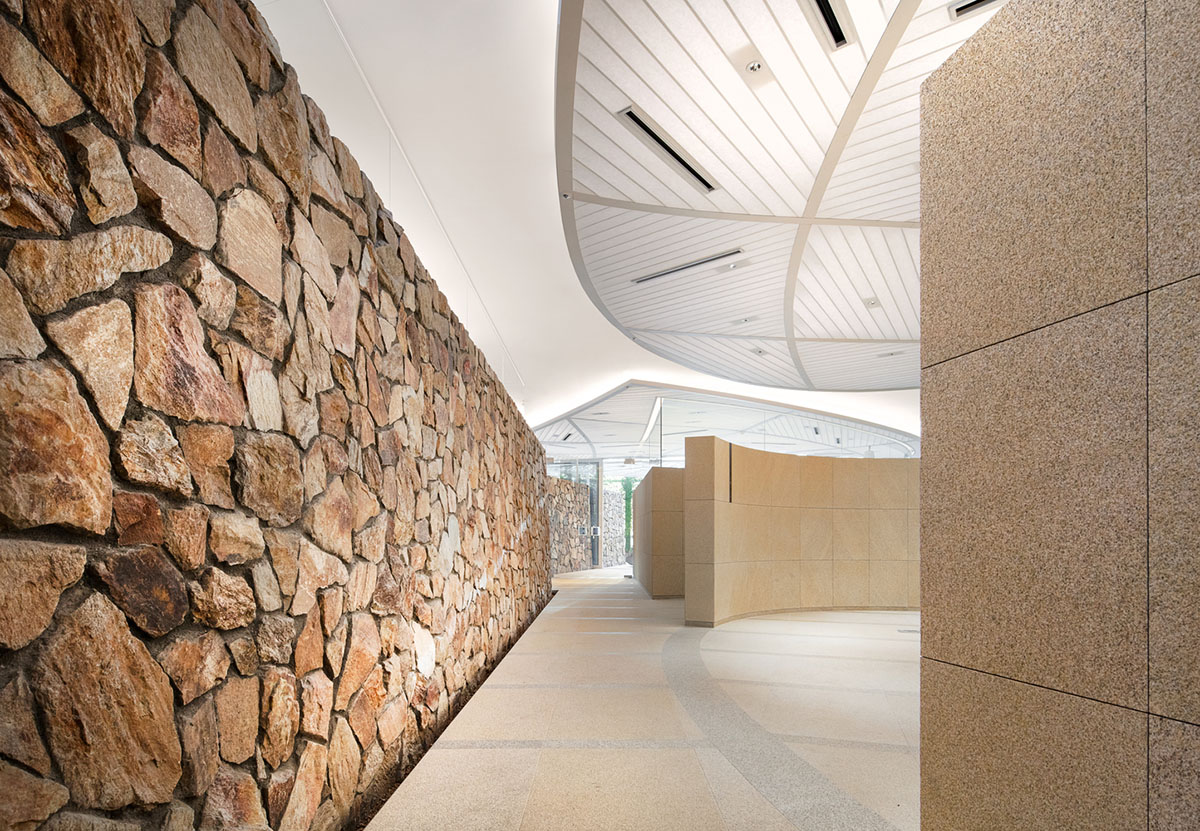
Image © Yongjoon Choi
Atelier Archi@Mosphere Designs Lounge Curved Stone Walls And Traditional Korean Paper In South Korea
Atelier Archi@Mosphere's design for a VIP lounge for VIP guests provides a fluid space to experience Korean beauty and the identity of Hana Bank in Jung-gu, South Korea.
Curvy walls, a ceiling from Korean paper, stones walls and fluid interiors allow visitors to move freely in between spaces, while reminding the values of Korean history. Named Hana Bank VIP Lounge, the 431-square-metre space is the sentiment of the Korean beauty can be expressed in a term, ’Gumleebullu Hwaleebulchi’.
The story received over 7,800 views.
Read more about VIP lounge by Atelier Archi@Mosphere
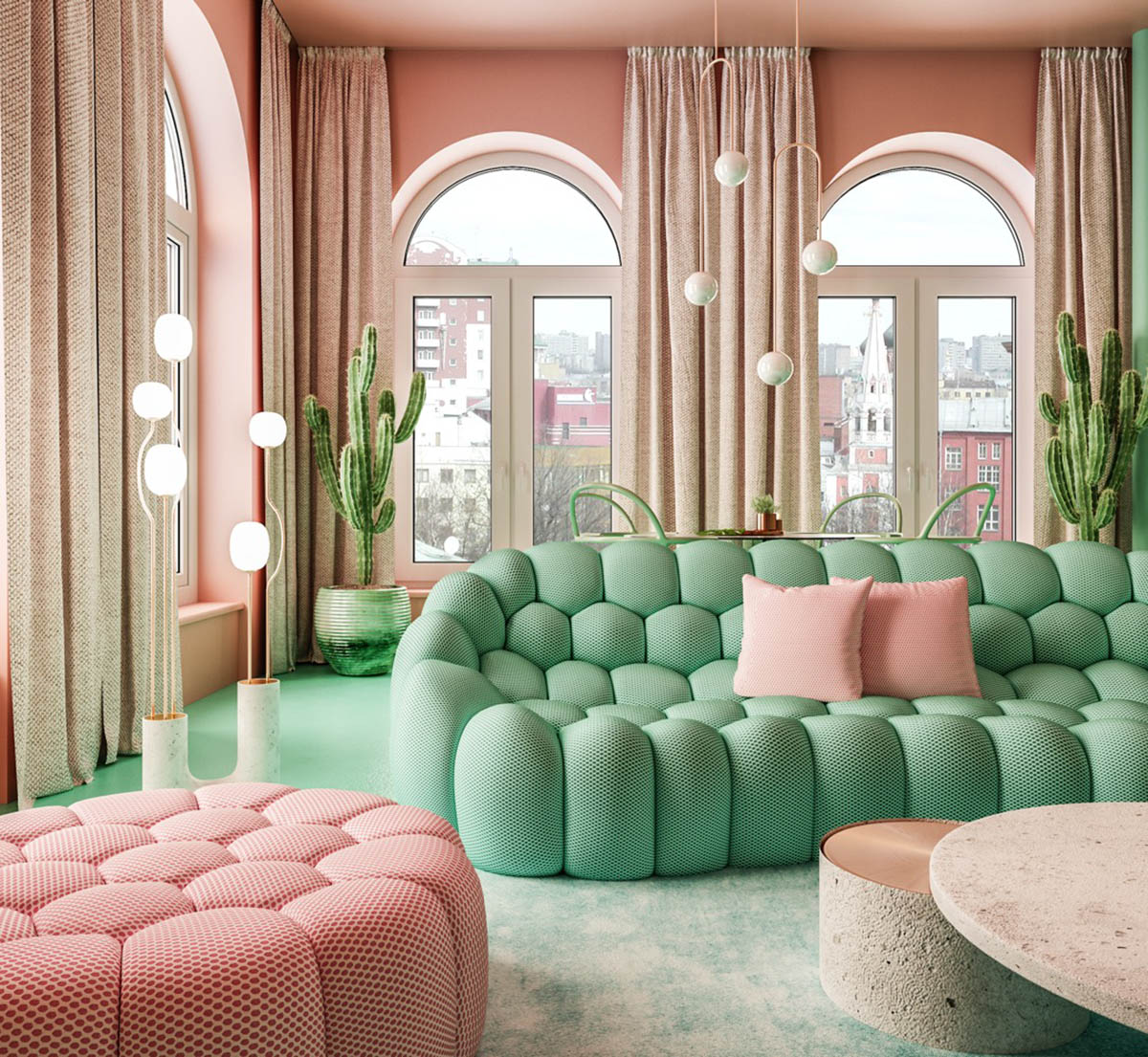
Image © Reutov Dmitry, Gerner Ekaterina
Reutov Design Creates Tropical Interior For Apartment With Terracotta-Pink Walls, Bulbous Furnitures
Reutov Design created tropical interiors for an apartment in New York, the interiors feature different hues of natural colors harmonized with bulbous furnitures and textures.
Named Apartment New York, the 55-square-metre space was designed for a young couple that commissioned the architect to create a vivid and moody space. Led by Reutov Dmitry, a Russian architect and designer and Founder of Reutov Design, the project challenges the traditional interior spaces and take cues from the natural colors of nature, especially Mexico.
The story received over 4,900 views.
Read more about Apartment New York by Reutov Design
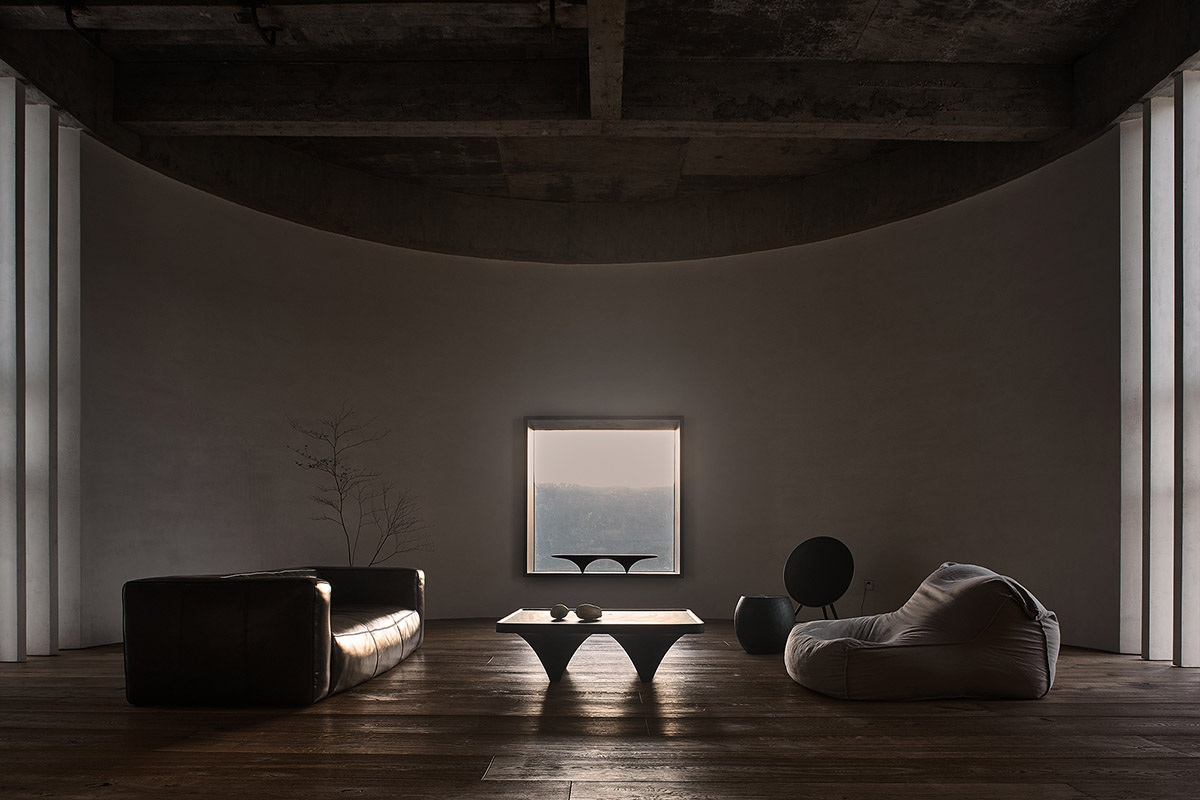
Image © Wu Yongchang
ZMY Design Creates Earth-Toned Interiors For A Woodwork Enthusiast’s House In Fujian, China
ZMY Design's dark interiors for a woodwork enthusiast’s house in Fujian, China feature earth-toned colors and materials to create a serene atmosphere.
Named A Woodwork Enthusiast’s Home, the designers maintained the main structures of the original building, including the cylindrical structure, and characterized the interiors by concise and simplistic design languages.
"It’s a physically static place where the occupants can totally relax, and also a spiritual space which touches and accommodates the mind," said ZMY Design.
The story received over 4,500 views.
Read more about A Woodwork Enthusiast’s Home by ZMY Design
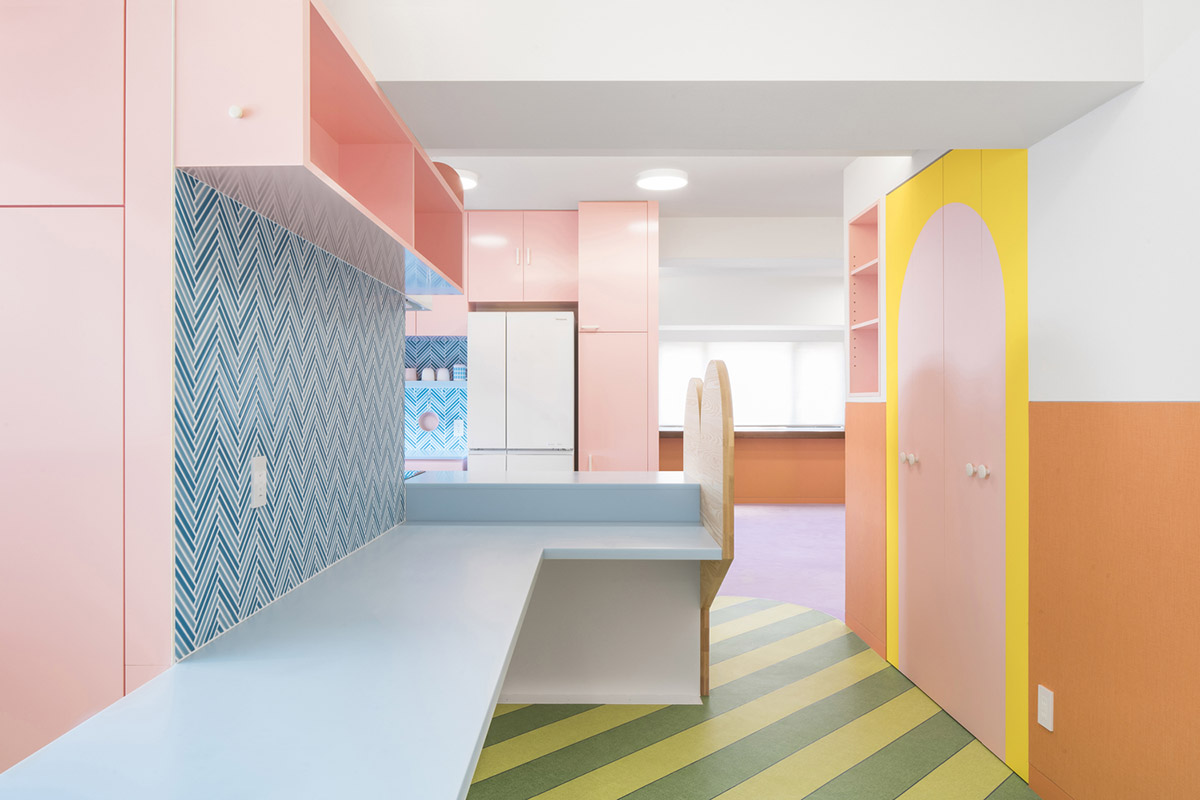
Image © Jan Vranovsky
Adam Nathaniel Furman Creates Toy-Like Apartment Interior From A Palette Of Pastel Colours In Tokyo
London-based artist and designer Adam Nathaniel Furman designed a toy-like interior space for an apartment in Tokyo, Japan. Named Nagatacho Apartment, the interior space features a rich palette of pastel colours applied on doors, walls, floors, furnitures and fixtures.
The building is located right in the heart of the governmental administrative district of central Tokyo. The designer created a theatrical appearance by playing with colours and textures to touch on sensual feelings.
The story received over 4,300 views.
Read more about Adam Nathaniel Furman's Nagatacho Apartment in Tokyo
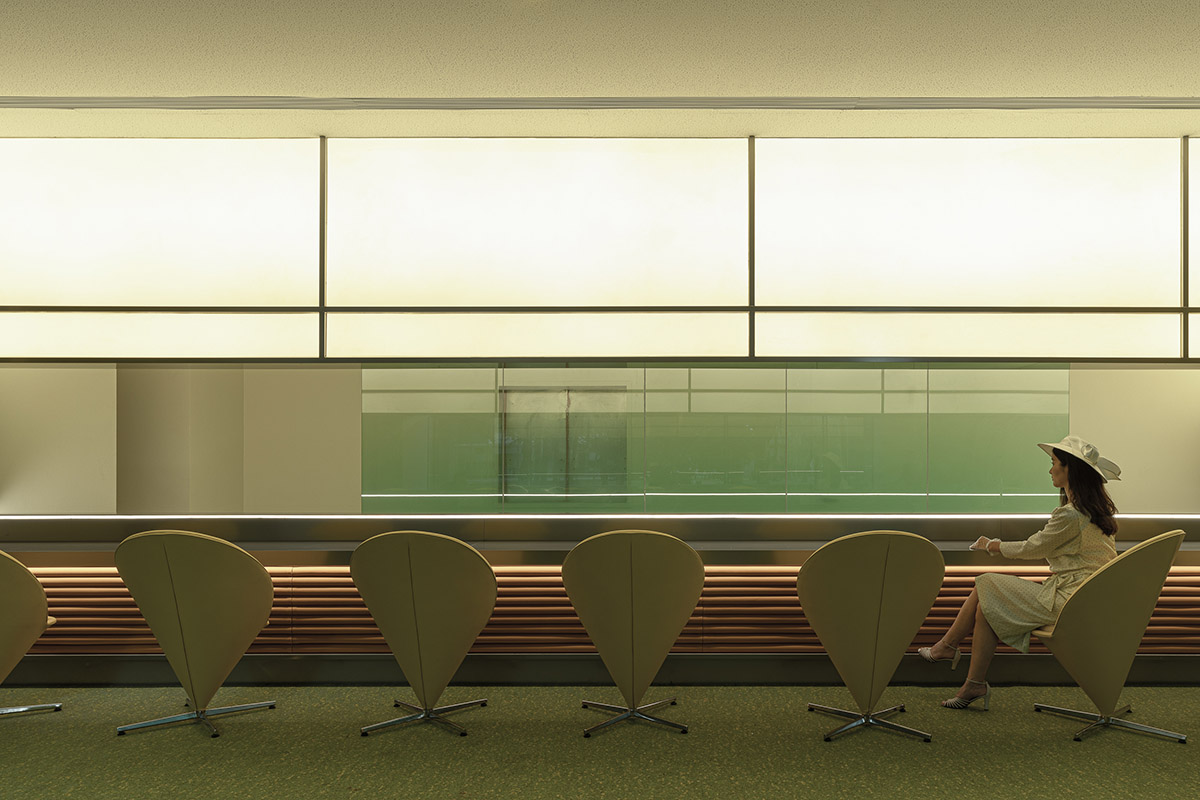
Image © Shao Feng
Various Associates Creates Retro-Futuristic Waiting Hall In Shanghai
Various Associates' ATLATL Restaurant and waiting hall in Shanghai takes us back to a retro-filled interiors combined with different geometries, green and blue colors with softly combined with smooth-edged furnitures. The waiting hall presents a futuristic retro style concept offering a smooth transition in between surfaces, fixtures and furnitures.
Considering special features of users and industries that the project serves, the client requested a futuristic spatial atmosphere. "Comparing with past and present, "future" is a concept of time that will never come. The studio's imagination of technology and future in all aspects is composed of a series of scenes."
The story received over 4,300 views.
Read more about retro-futuristic restaurant and waiting hall by Various Associates
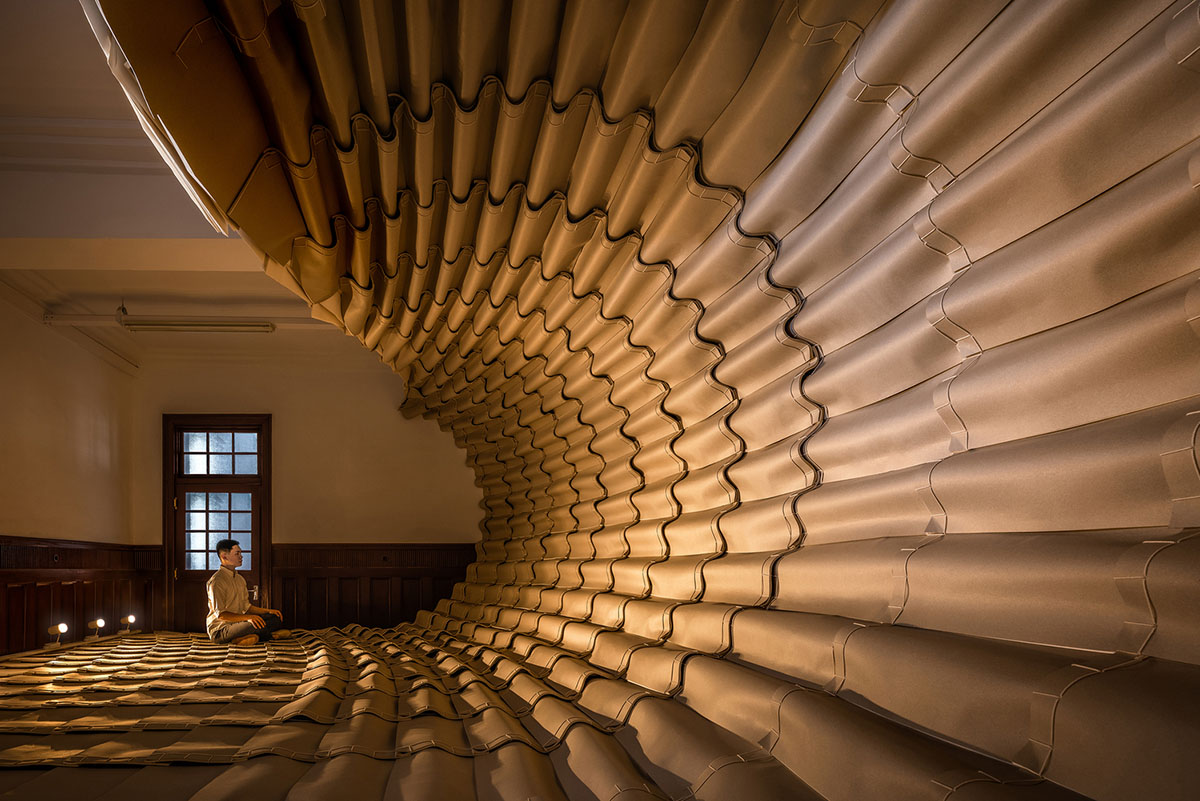
Image © Fixer Photographic Studio
Cheng Tsung FENG Transforms Bundled Papers Into A Three-Dimensional Curving Unit In Taiwan
Cheng Tsung FENG has created a curved installation is made of 1000 paper pieces, they are bundled with the rope and it finally assembles together as a book and it is folded in a space. A three-dimensional installation is on view at Hsinchu State Library in Taiwan and can be seen until March 7, 2021.
For this installation, Taiwanese artist Cheng Tsung FENG is inspired by traditional handcrafted culture of Taiwan, the large installation, themed as "Chinese Stitched Binding", showcases a kind of book binding method with a long history.
The story received over 3,900 views.
Read more about Reading, an Ocean by Cheng Tsung FENG
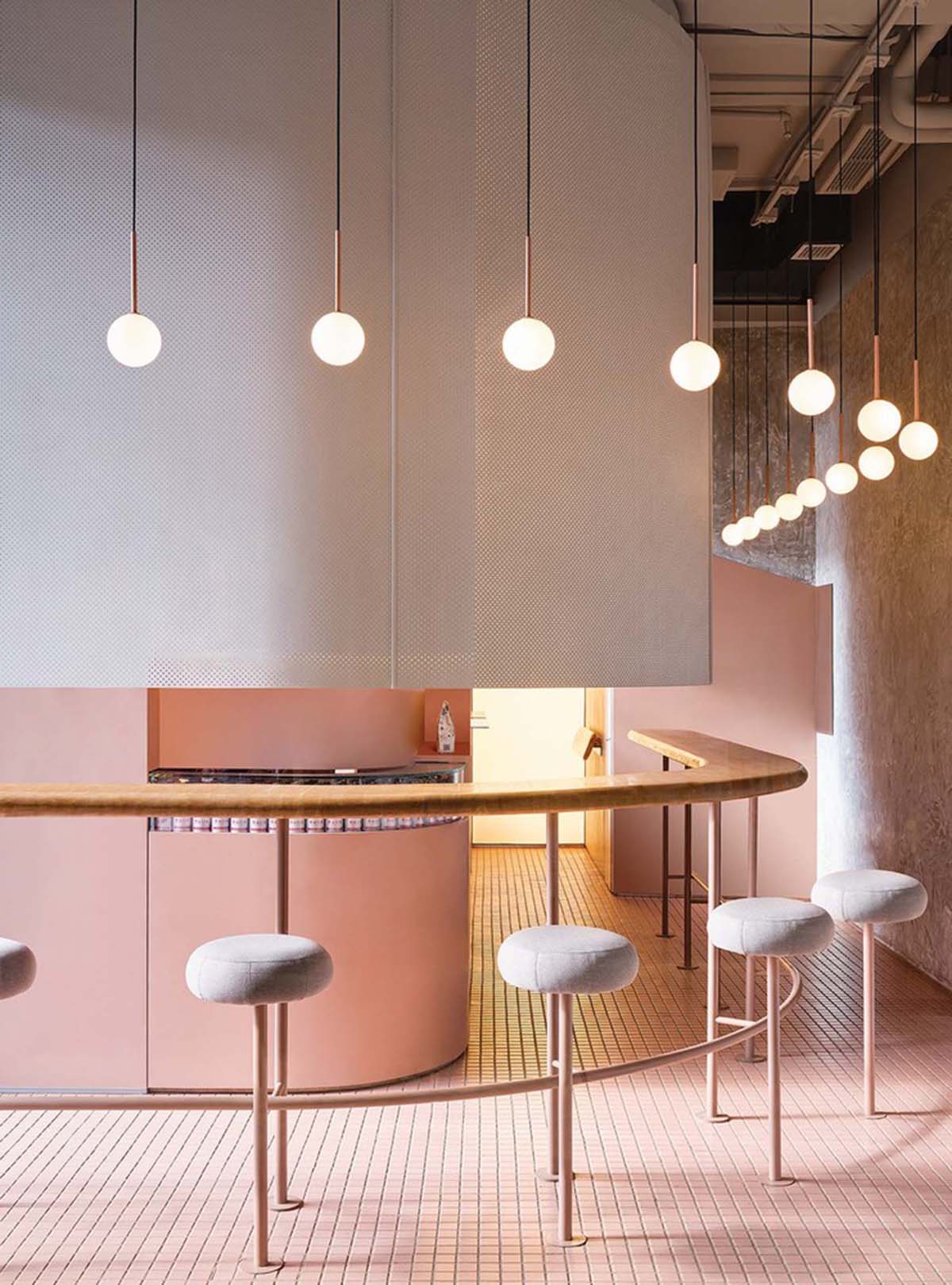
Image © Yujie Liu
Office AIO Designs Cafe With Pink And Artistic Interiors In A Renovated Historic Building In Beijing
A 30-square-metre cafe features pink-toned and artistic interiors in a corner of a restored historic building in Beijing, China.
Designed by Office AIO, the space is used for cafe and mini co-working area, the cafe was a key tenant of a co-working hub with a goal to activate the newly gentrified commercial zone of XianYuKou, Beijing, through providing quality artisan coffee beverages to its neighbours and visiting tourists.
The story received over 3,700 views.
Read more about Basic Coffee by Office AIO

Image © Spyros Hound Photography
Tenon Architecture Creates Cave-Like Wooden Interior For A Resort In Greece
A cave-like wooden interior space by Tenon Architecture was designed for the Hyades Mountain Resort in Trikala Korinthias, Greece. The space features rounded edges and smooth surfaces proposing a fluid interior.
The architects divided the interior into two main zones: the main room, which is made up of a continuous curved wooden structure, and the secondary spaces, which are oriented towards the view and covered in dark stone.
The story received over 3,700 views.
