Submitted by WA Contents
Six alternative proposals revealed for LACMA
United States Architecture News - Apr 30, 2020 - 14:21 10445 views
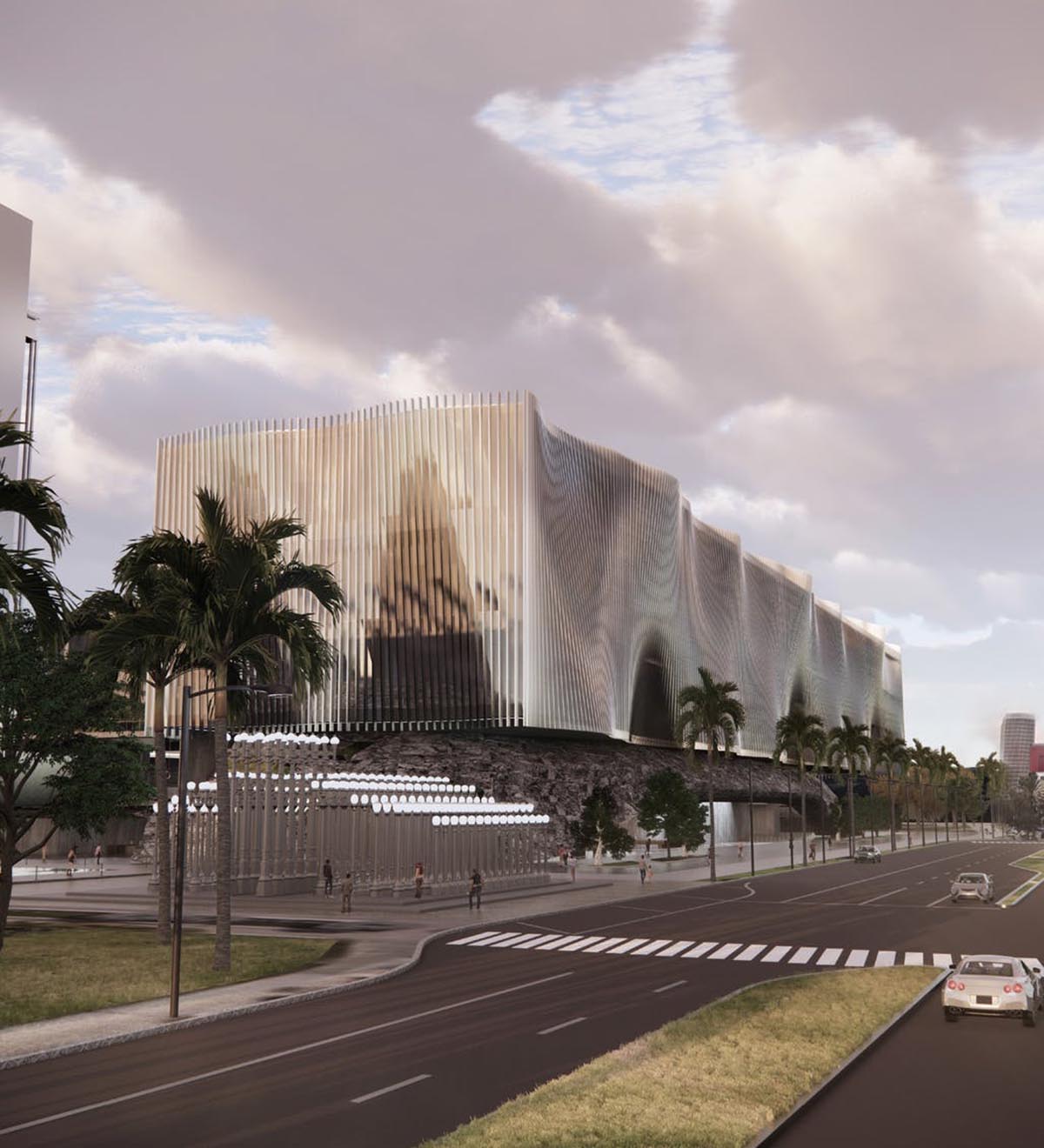
The Citizens Brigade for Saving LACMA has announced six selected designs for its "LACMA Not LackMA" design competition for the new Los Angeles County Museum of Art which is being designed by Swiss architect Peter Zumthor. The new LACMA is currently under construction in Wilshire Boulevard in Los Angeles.
The Citizens' Brigade to Save LACMA is comprised of a group of unpaid design professionals, art experts and citizens at large, concerned about the "catastrophic impact" of the proposed design on LACMA and Los Angeles culture.
The six proposals include prominent architectural studios: Barkow Leibinger, Coop Himmelb(l)au, Saffet Kaya Design, Paul Murdoch Architects, Reiser + Umemoto, and TheeAe (The Evolved Architectural Eclectic). The proposals are now open for public review and vote until May 15, 2020 on this webpage.
"Our aim is to open a constructive dialogue about LACMA’s future by offering creative new workable alternatives that will invite the public into a process that better serves the taxpayers of Los Angeles County and the many people around the world who have loved LACMA’s collections for the past 55 years," said Joseph Giovannini, Co-chair, Citizens' Brigade to Save LACMA.
Described as "a corrective competition", the Citizens' Brigade to Save LACMA invited "architects to submit ideas for alternative solutions that would expand gallery space rather than shrink it, and use less rather than more land, while providing a home for the collections and services needed for their care."
The Citizens Brigade for Saving LACMA stated that "participants in the idea competition had only a month, and yet 28 proposals from around the world were submitted, all of which are superior to the Zumthor scheme."
"They all provide enough exhibition space for LACMA’S wide-ranging and diverse collections in a multi-story building that uses much less land, which is better banked for future projects. Designers could either work with some or all of the existing LACMA buildings, or create a new design from the ground up," added the team.
The jury selected three compelling schemes from each of the two categories, “Existing Buildings" and “Ground Up."
"We are not proposing that any one of them be built as is, but simply suggesting that the public, the museum board, and the County Board of Supervisors view them as possible starting points for developing alternatives that truly capture people’s eyes, hearts, and minds, and showcase LACMA's collections in a practical and architecturally stimulating environment. LACMA needs a building that sustains and enhances rather than diminishes its leadership role among American institutions," stated in the website.
The jury was comprised of noted architecture and museum professionals: Aaron Betsky, director of Virginia Tech’s School of Architecture + Design, Winka Dubbledam, founder of Archi-Tectonics and Miller Professor/chair of architecture at University of Pennsylvania, J. Patrice Marandel, chief curator of European Art (retired) at LACMA, Los Angeles, William Pedersen, FAIA, founding design partner of Kohn Pedersen Fox Associates (KPF), Barton Phelps, FAIA, principal of Barton Phelps & Associates Architects and Planners, as well as Giovannini and Goldin.
See the six selected proposals for LACMA with their short descriptions below:
Category: From The Ground Up

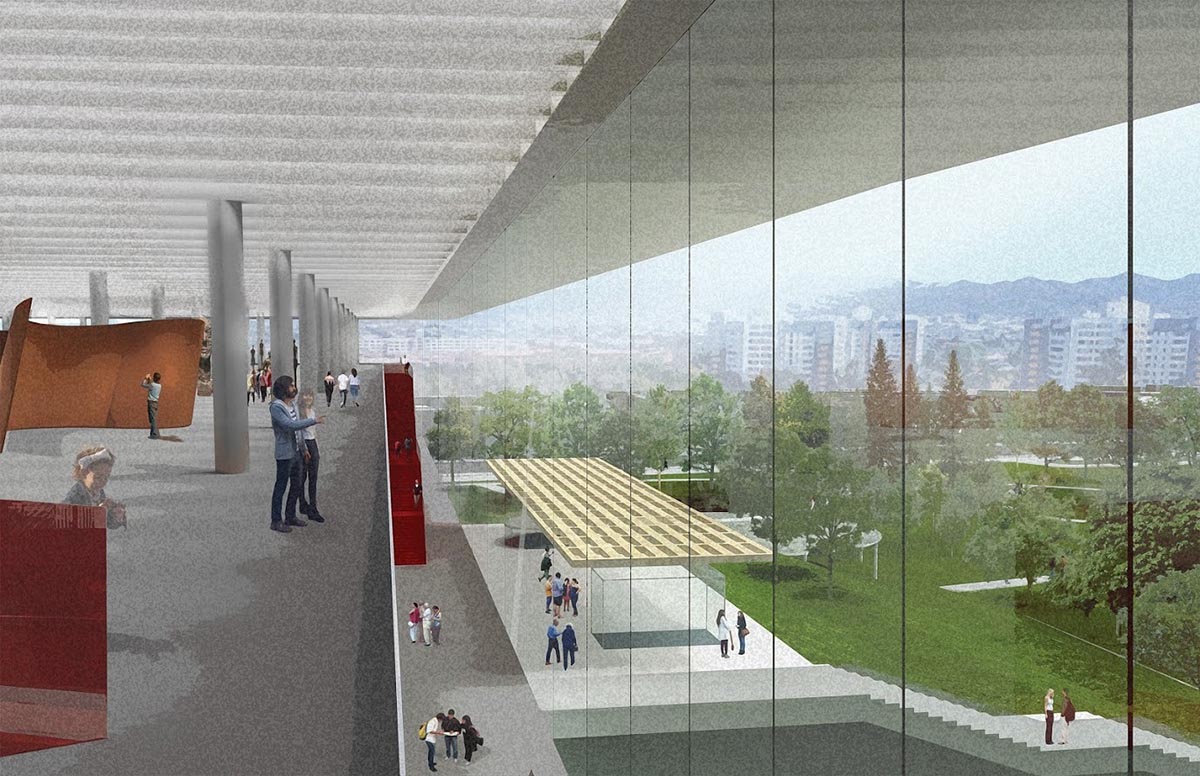
Images courtesy of Paul Murdoch Architects
"Unified Campus" by Paul Murdoch Architects
"To create greater institutional cohesion, Paul Murdoch Architects took a holistic approach to the entire LACMA campus and its relationship to the cultural institutions flanking it. The design, according to the architects, is “expressive of LA in its openness, multiplicity of urban, natural, and cultural connections, and abundant use of controlled natural light.” The jury noted how this horizontal skyscraper—an on-axis version of the neighboring tower across Wilshire—corresponds to the urbanism of the area."
“It restores the continuity of the Wilshire Boulevard streetfront with a respectful attitude by placing the narrow part of the building facing the street and the broad side framing the park.” The east glass façade offers a strong, complementary visual connection to Hancock Park and the La Brea Tar Pits, and the west façade forms a long public plaza bordered by BCAM and the Resnick Pavilion, uniting the two campuses."
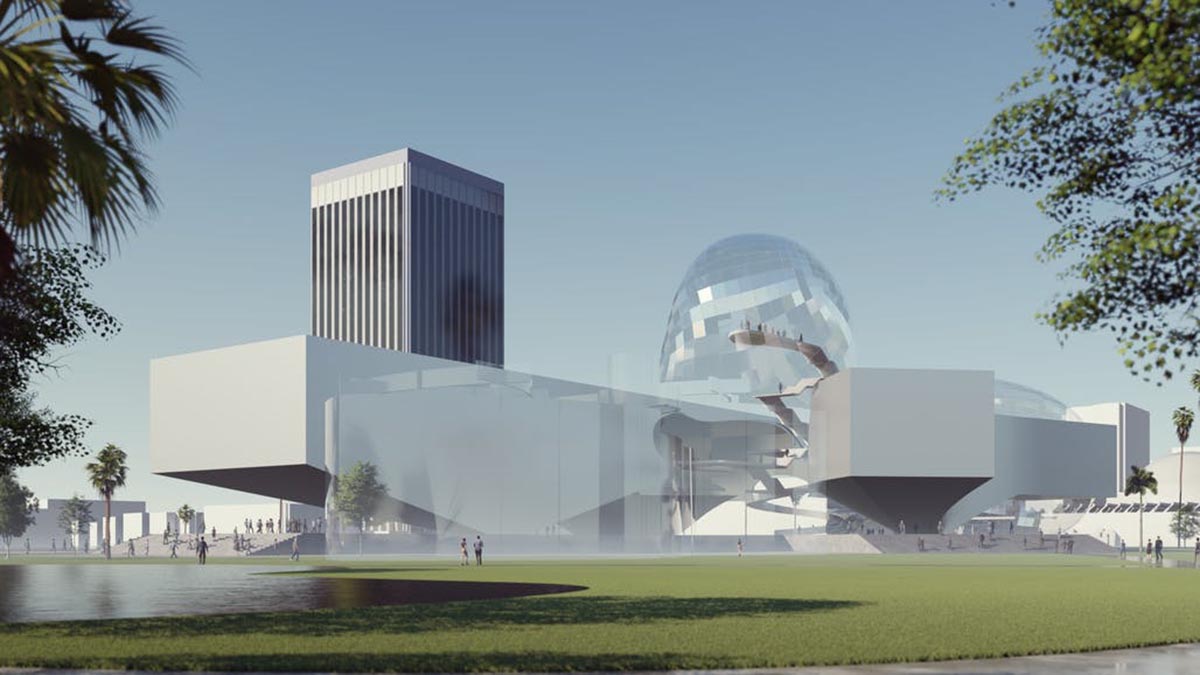
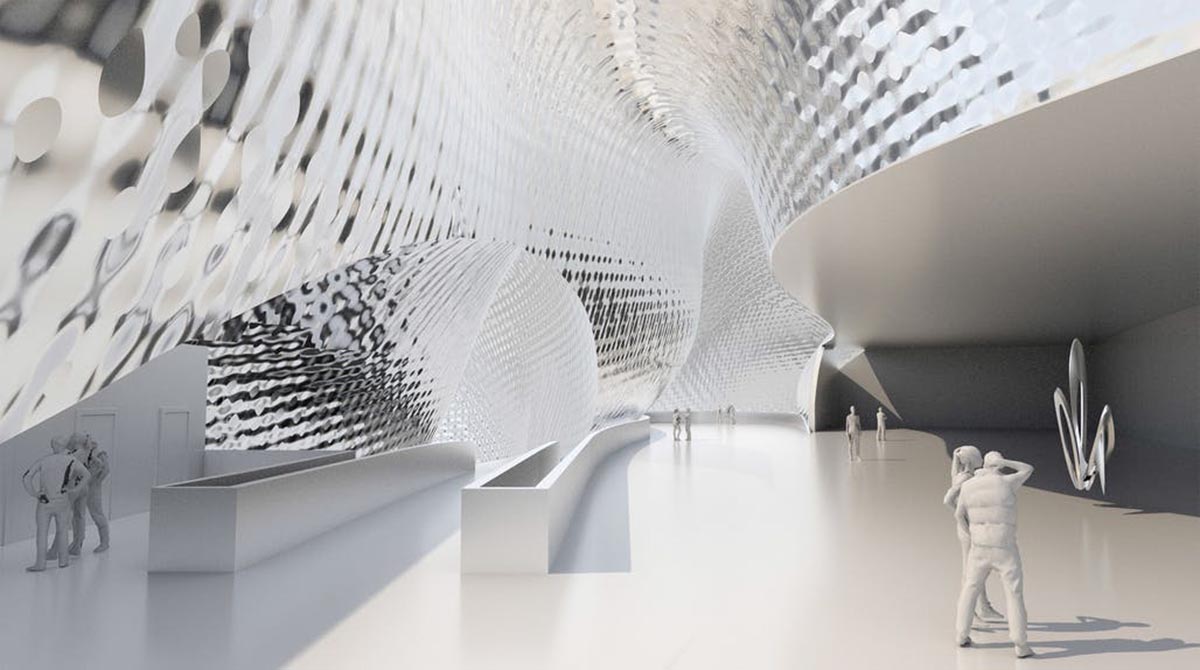
Images courtesy of Coop Himmelb(l)au
"LACMA Wing" by Coop Himmelb(l)au
"Emphasizing “an architecture that combines functionality with aspiration,” Coop Himmelb(l)au designed three main elements: landscape plinth and two, three-level “floating” gallery wings. Public circulation on ramps connecting the volumes would be encased by expressive amorphous forms whose openness to the outside refreshes the museum visiting experience. These public spaces are accessible without a ticket to the museum, but windows into the galleries are meant to entice people inside."
"The jury appreciated the curatorial flexibility of generous gallery spaces, with 22-foot floor-to-ceiling heights, the possibility of mezzanines and intimate galleries, and open floor plates. “This entry combines issues of great efficiency with moments of drama,” noted the jury. “The ‘bubbles’ offer exciting spaces that celebrate the public realm while connecting to straightforward, practical, functional galleries in the wings."
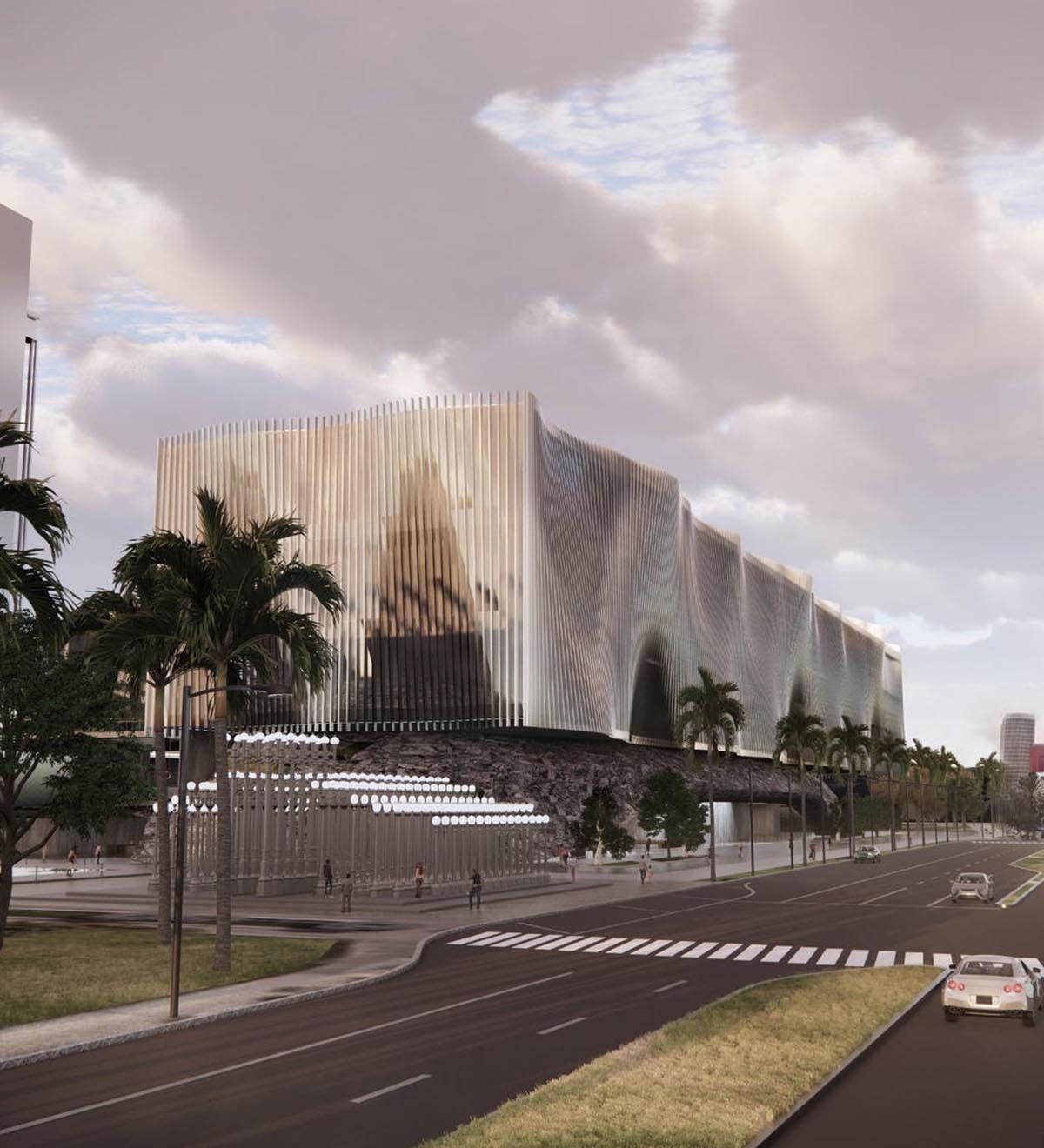
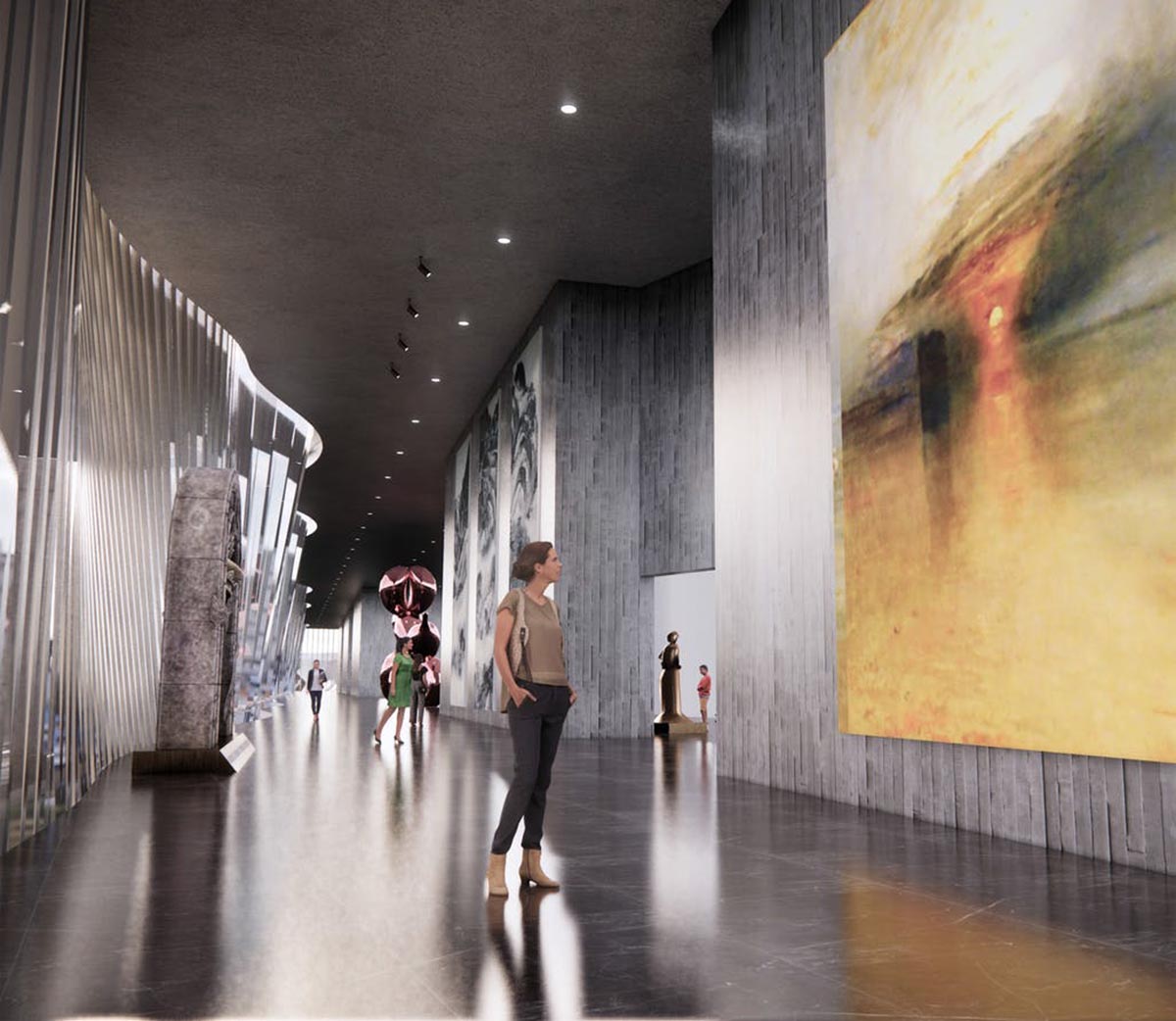
Images courtesy of TheeAe
"HILLACMA" by TheeAe (The Evolved Architectural Eclectic)
"TheeAe (The Evolved Architectural Eclectic) considers Los Angeles’ diversity when proposing the museum as “a new cultural platform that connects people from different walks of life,” by simultaeneously offering enclosed cultural spaces and an open, sculpted, outdoor landscape. The tall building (five levels plus garden roof) combines an undulating façade along Wilshire Boulevard to the south with “hill” element sloping into the park on the property’s north side."
"The jury remarked that the dramatic hybrid design would make it a “destination building” cleverly designed to sustain the urbanity of Wilshire on one side while extending the bucolic nature of the park on the other. “The Wilshire façade becomes a kinetic wall, imparting a strong urban experience that changes as you drive by, which is how most Angelenos experience the city,” noted the jury.” “The back façade, a built hillside, is a landscape event that adds a surprising new participatory dimension to Hancock Park. This will be a hill you want to climb."
Category: Working With The Existing Buildings

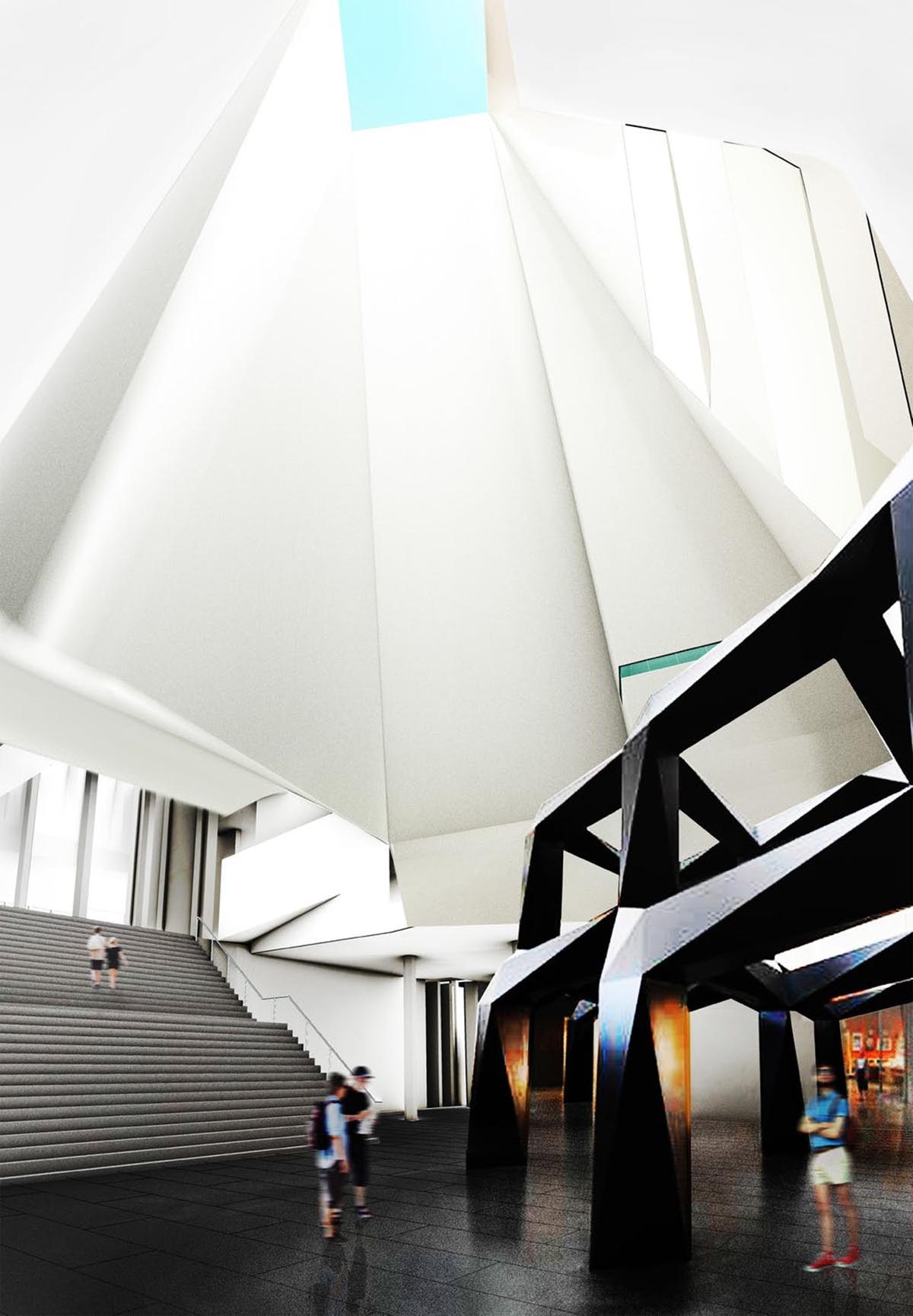
Images courtesy of Reiser + Umemoto
"Re(in)novating LACMA" by Reiser + Umemoto
"Reiser + Umemoto’s aim was “to create a coherent, retroactive masterplan that builds off the campus’ prior successes and seeks to engage and reinvigorate the full breadth of LACMA’s collection.” The three-pronged approach includes adding new elements in and around the original 1965 buildings, binding them into a new whole. The Cone sits within and atop the Ahmanson; The Bar, an elevated gallery building, transects the campus from north to south, offering an appropriately scaled Wilshire entrance and new gallery space; The Cluster replaces the 1986 building with a series of interior pod-shaped galleries, as well as exterior exhibition space on a reimagined plaza level."
"The architects found a way to make the plaza into a connective tissue and strategically make the existing buildings work as an ensemble,” said the jury, which also commended the clear circulation that employed new interstitial spaces to move people through the building’s interior spaces."
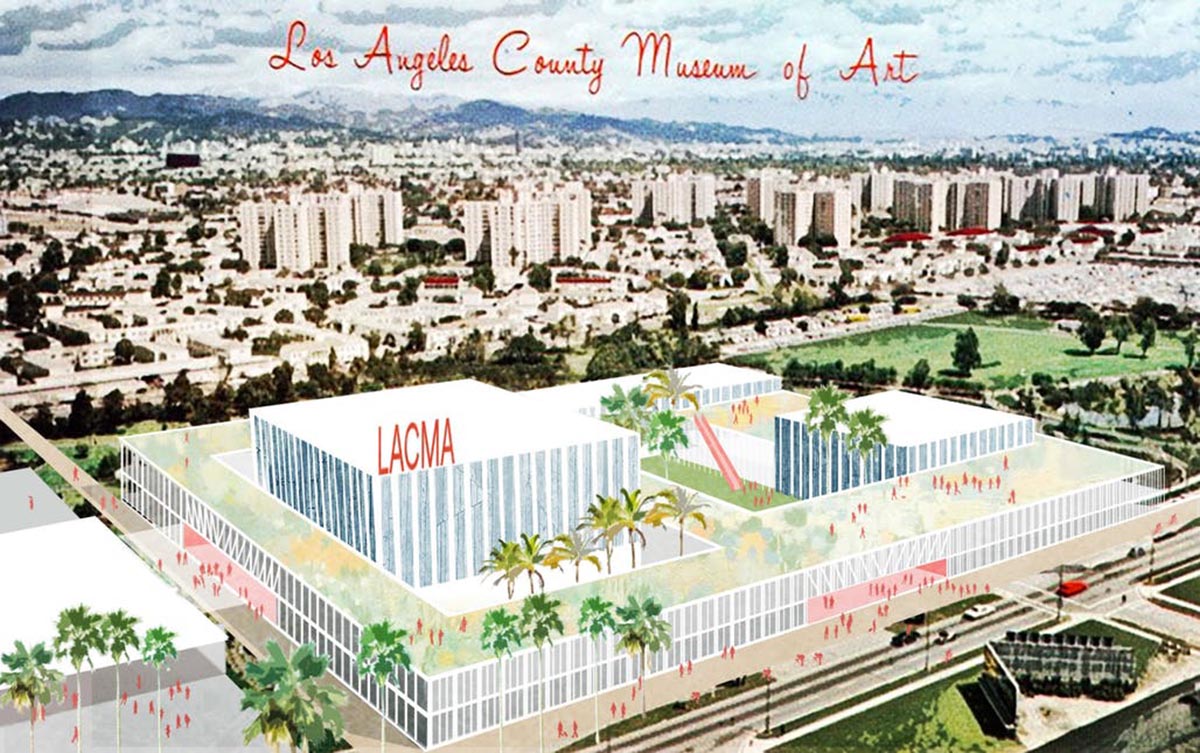
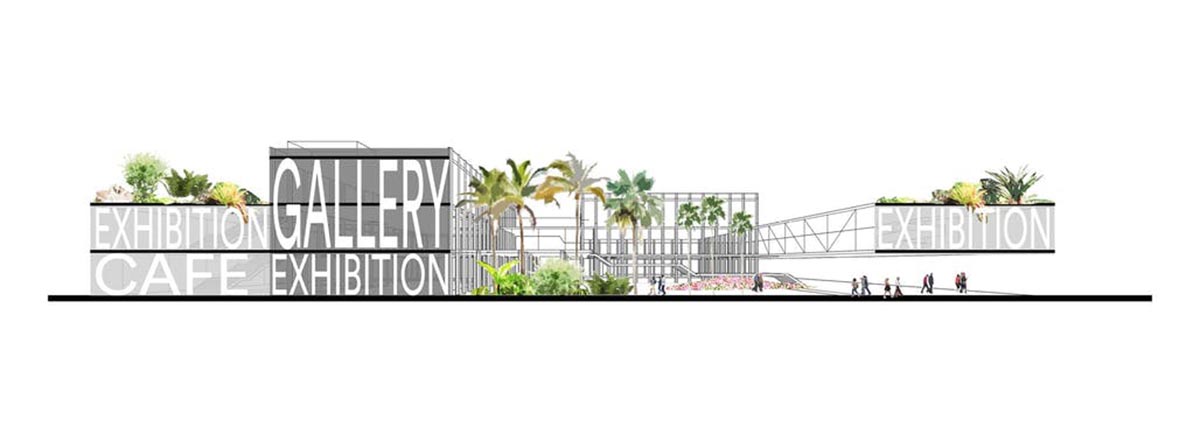
Images courtesy of Barkow Leibinger with Lillian Montalvo Landscape Design
"Tabula LACMA" by Barkow Leibinger with Lillian Montalvo Landscape Design
"This “reconstitution” is an unusual hybrid of old and new, as it maintains the scale and context of the original LACMA buildings by reconstructing them with modern, sustainable materials, then interconnecting them with a new plinth form punctured by courtyards. Barkow Leibinger—working with landscape designer Lillian Montalvo—stresses this would “provide spaces for art, delight, and public encounter."
"The jury thought this flexible, spacious design addressed the changing role of museums by including a good amount of shopping, cafés, and event venues that urbanize the spaces and engender a lively environment. “There’s a powerful idea of using the area around the pavilions to create a whole new programmed space,” according to the jurors. They enjoyed the rediscovery of the inner plaza and could “imagine these would be great spaces to be in, as well as fun to discover."
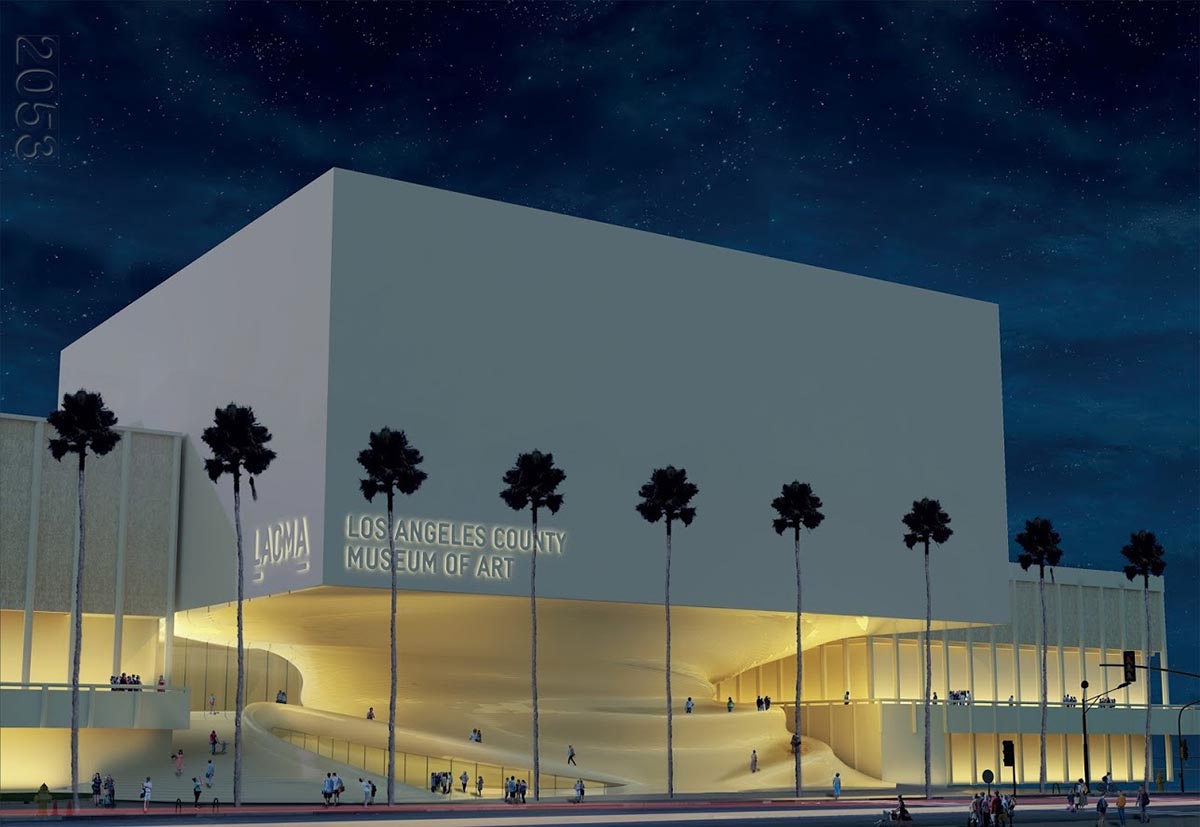
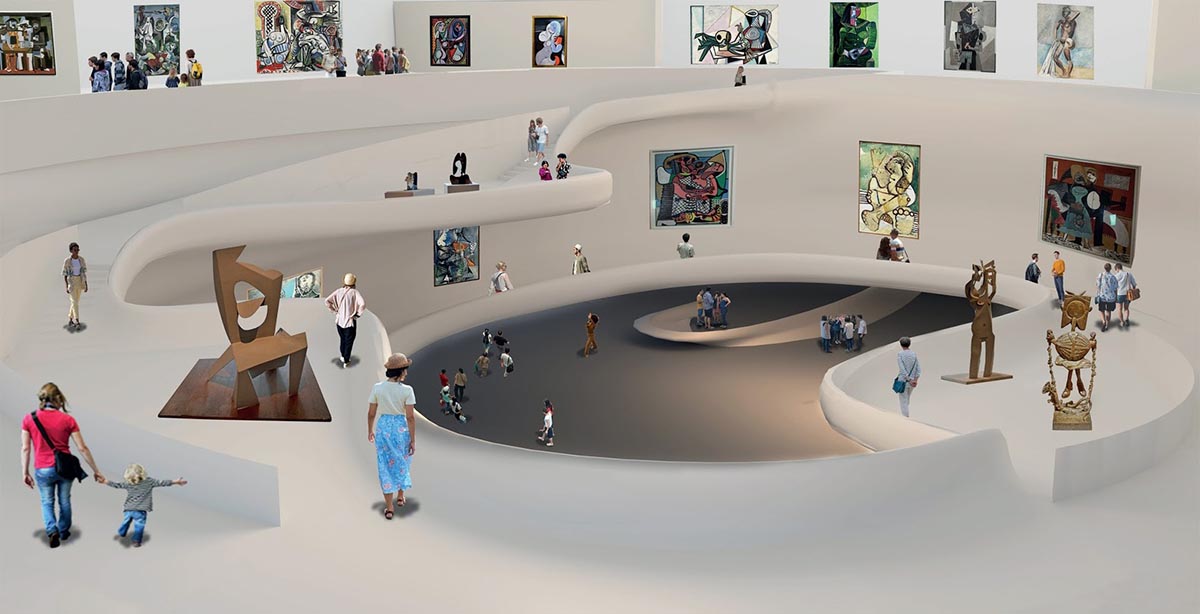
Images courtesy of Saffet Kaya Design
“Reimagining/Restructuring” by Saffet Kaya Design
"Replacing the 1986 building, Kaya Design proposes “to preserve the best elements of the past while creating a more contemporary, multi-use alternative space." An elevated volume that respects the scale of the existing structures has solid walls on three sides for curatorial flexibility, then opens to the north with an all-glass façade. Circulation into the entrance is through a gentle ramp/walkway leading into the lobby that directs visitors to the other buildings on other floors—the ramps equalizing the importance of all adjacent floors."
"The new structure is reserved for exhibition space on six above-grade levels, including the interior of the spiral element. "This design achieves a considerable service to the campus, making the east campus more coherent than it’s ever been,” said the jury. "The biological form of the spiral—as ancient as seashells and hurricanes—gives value to the floors it connects."
