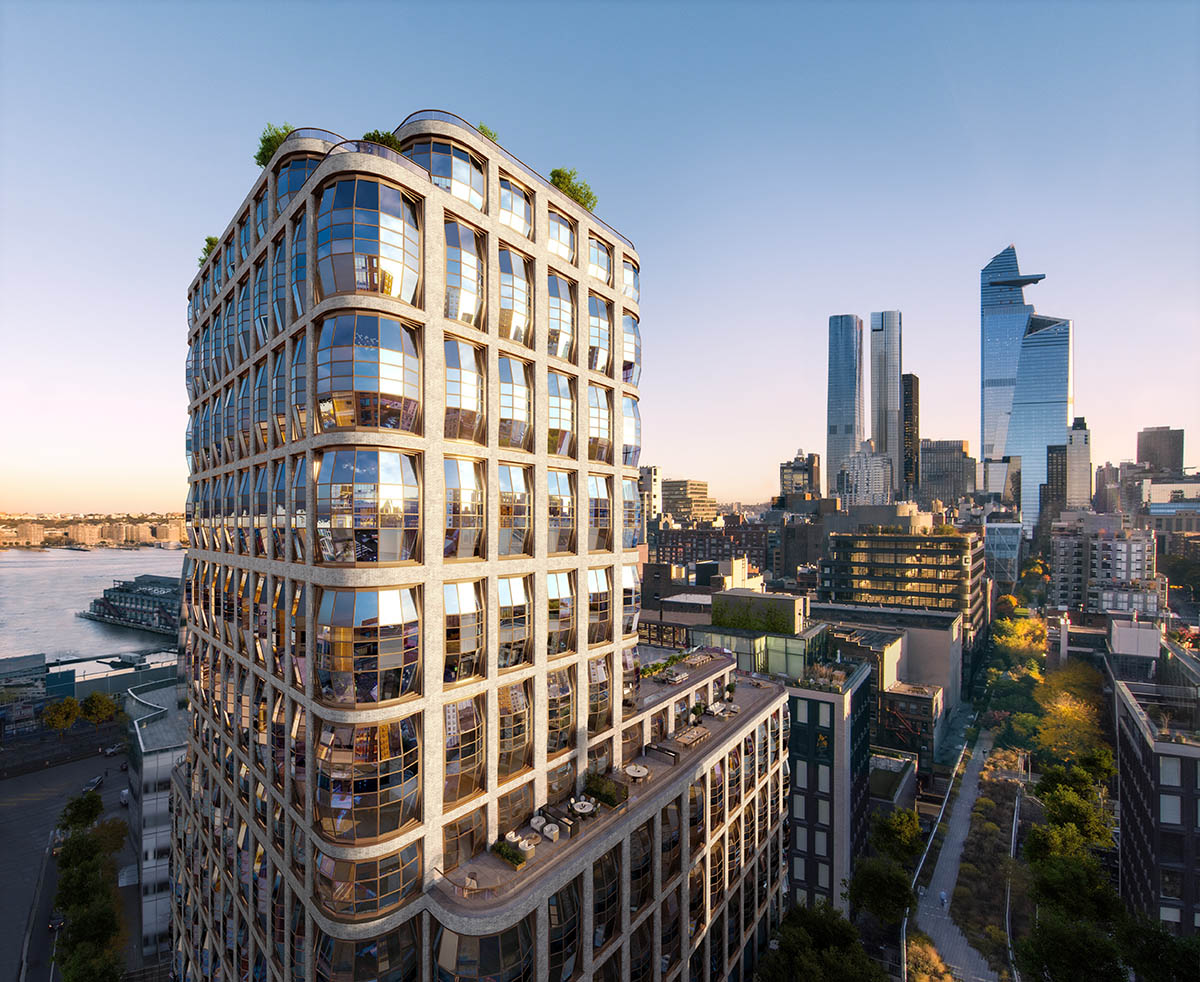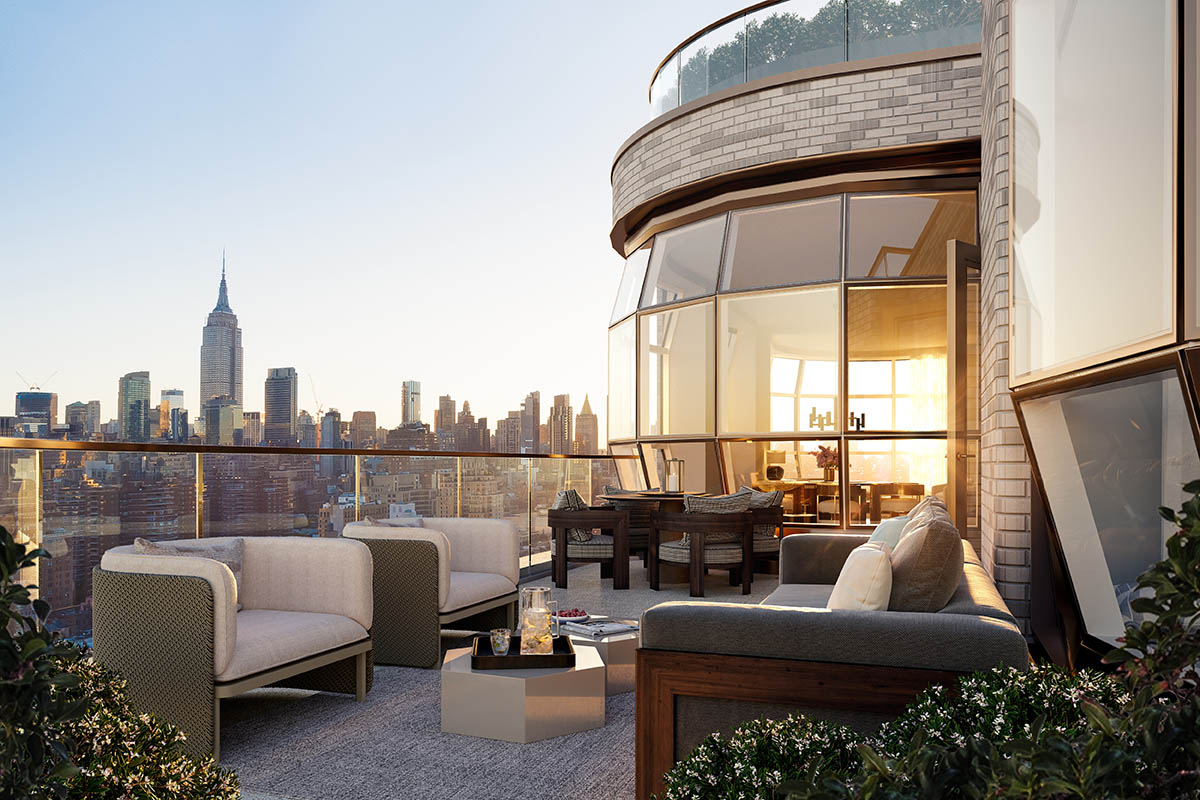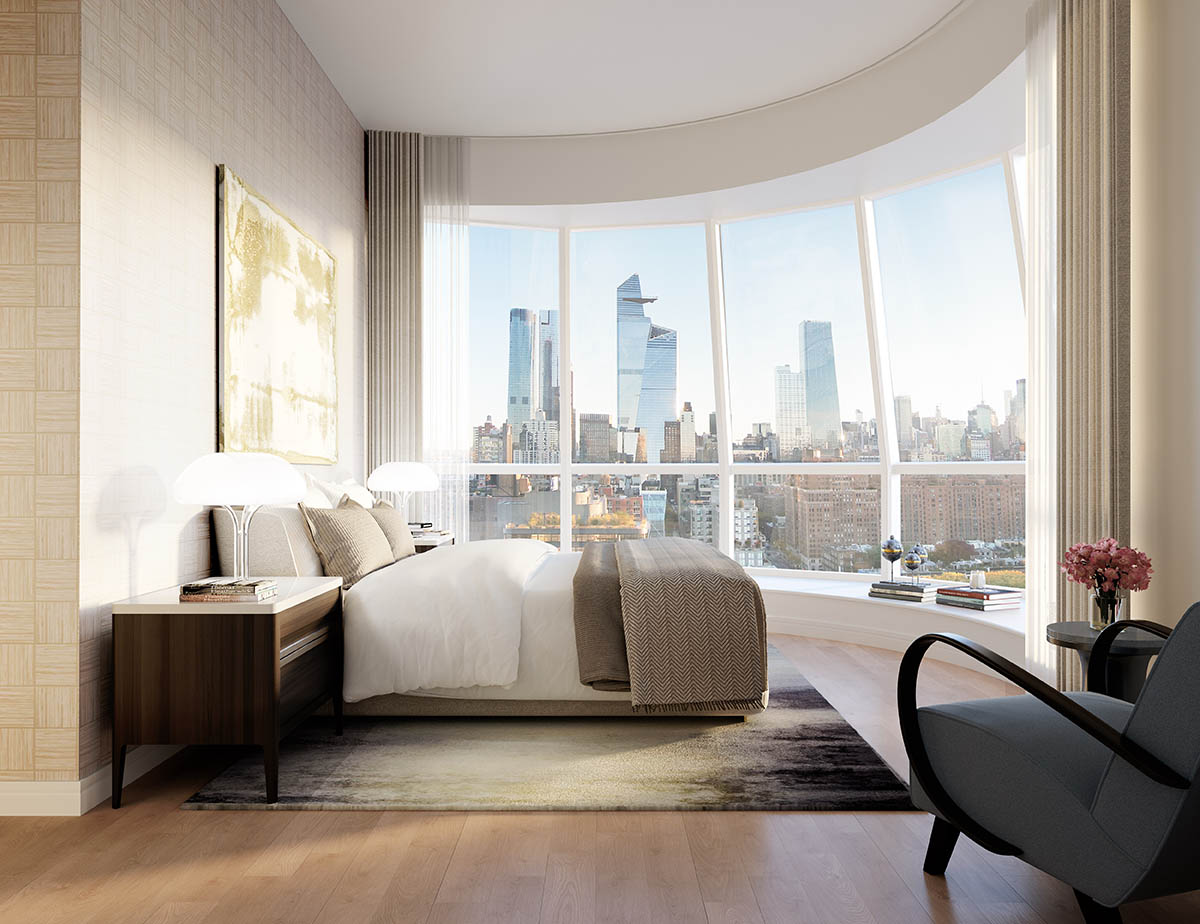Submitted by WA Contents
New images released for Heatherwick Studio's first US residential tower featuring protruding windows
United States Architecture News - Oct 14, 2019 - 10:25 12410 views

New images have been released for Heatherwick Studio-designed new residential tower featuring protruding windows - the project is Heatherwick Studio's first residential building that is being built in the US.
The project, named Lantern House, is situated at 515 West 18th Street in Manhattan's Chelsea neighbourhood and currently under construction at the site. Occupancy for the tower is anticipated for 2020.
The studio released its first conceptual design last year -the two residential towers will be built on both sides of New York's High Line. The new renderings, revealed by developer of the project Related Companies, show more detailed versions of the windows and interior image of a bedroom.
Related Companies also launched a new website of the project featuring design details and to receive sale offers - starting prices from $1.7 million per flat.

The 21-storey tower will include a total of 181 condos, containing one, two, three and four-bedroom residences, many of which bestow uninterrupted cityscape and Hudson River views and promise to provide residents a totally integrated lifestyle destination.
The tower will also include children's playroom, teen room, courtyard, fitness center, men and women's locker rooms, sauna and steam room, swimming pool, screening room, event lounge space.
The towers' facades draw a distinctive language - which evokes Thomas Heatherwick's hotel design at the Zeitz MOCAA in Cape Town, Comprised of protruding windows, the British designer proposes a modern interpretation of the bay window and a custom masonry façade. The design gives references to industrial aesthetic of warehouses in Chelsea neighbourhood by using antiqued brickwork and metal with soft colored palette.
Each unit will have their own bay windows to dominate the surrounding Chelsea neighbourhood. The rooms' heights will reach three meter to be able to provide uninterrupted city vistas from every corner.

Lantern House is part of a two-tower development that links underneath the High Line. The development is in the heart of the art gallery district and is within a short walk to sprawling parks, acclaimed restaurants, storied nightlife and several of Manhattan’s finest schools.
Thomas Heatherwick recently completed The Vessel on New York’s Hudson Yards and his Pier 55 park is under construction Hudson River. Thomas Heatherwick recently spoke to World Architecture Community in an in-depth interview, exploring his creative design strategies in the Heatherwick Studio.
All images courtesy of Related Companies
> via Related Companies
