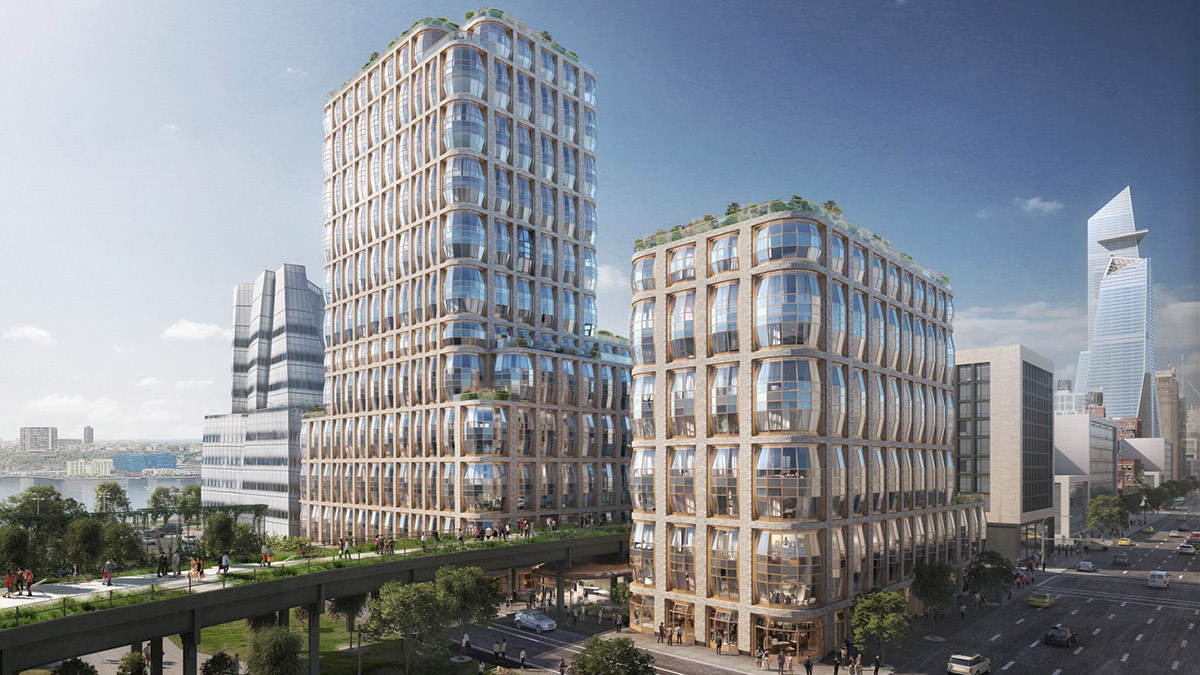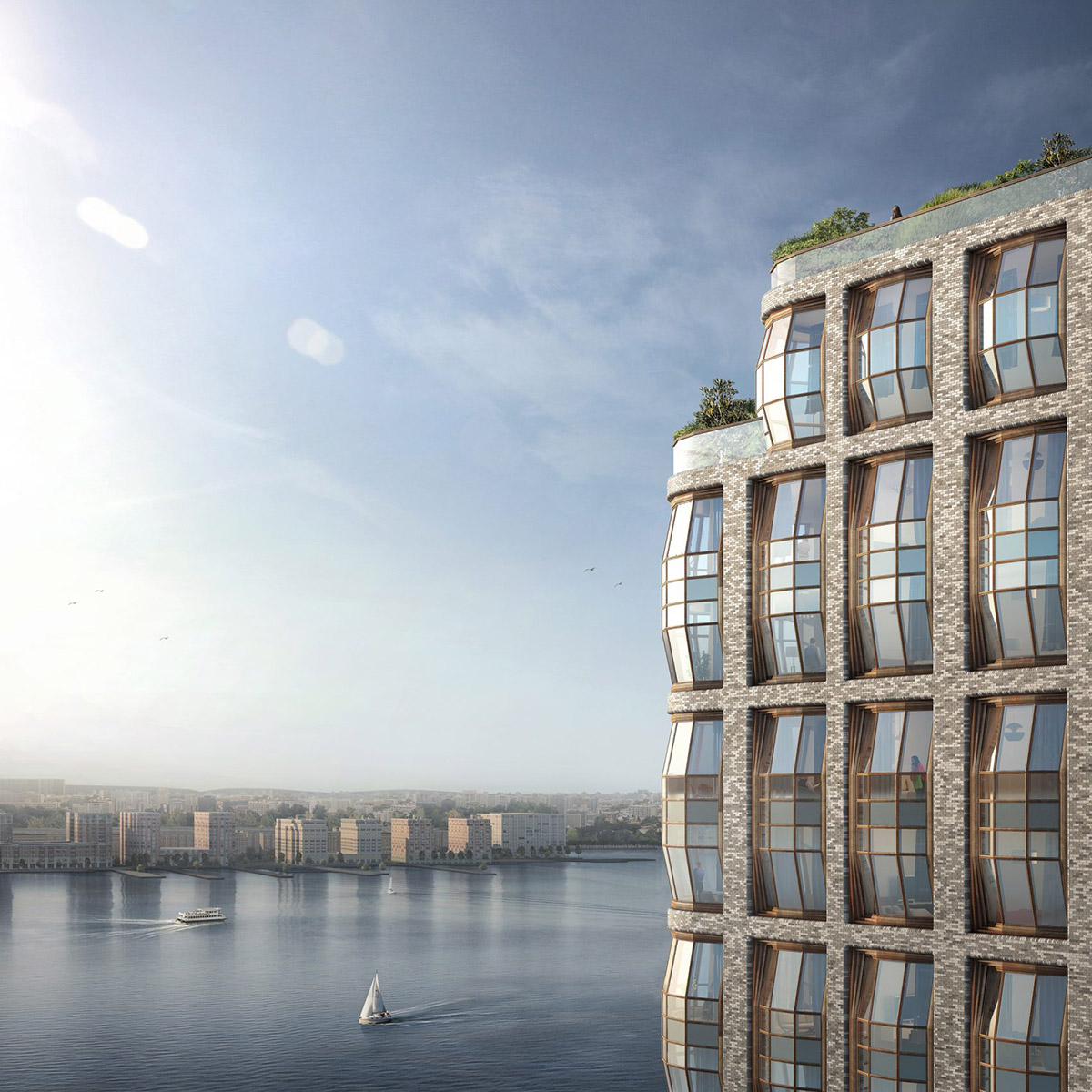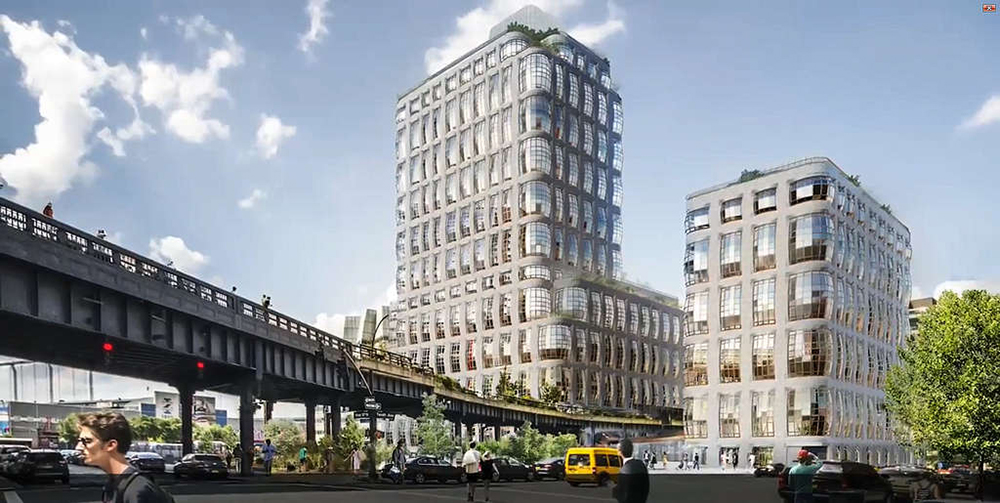Submitted by WA Contents
Heatherwick Studio unveils plans for New York's new residential towers with bursting windows
United States Architecture News - Jan 17, 2018 - 03:20 21656 views

British designer Thomas Heatherwick's firm Heatherwick Studio has unveiled plans for a new residential development, which will be built on both sides of New York's High Line.
Named 515 West 18th Street, the two-tower development will be situated at the heart of Chelsea’s art gallery district - in a very close distance to Zaha Hadid’s 520 West 28th Street condo building - which have views to Hudson River. The two towers will have different heights, the taller one will reach at 21 stories, while the two structures will feature 180 residences in total - all of them will range from one to four luxury bedrooms.
Developed by Related Companies, Heatherwick Studio has released only a few visuals showing the architectural language of the project, featuring custom masonry facade with bursting windows that resemble Heatherwick-designed Zeitz Museum of Contemporary Art Africa (MOCAA) in Cape Town, completed last year.

According to the report of CityRealty, the 180-residence development will be split between a 10-floor east tower and a 21-floor west tower. The 39,480-square-metre (425,000 gross square feet) total area will also include 1,580-square-metre (17,000-square-feet) of retail and gallery space, with 175 parking spots. The buildings will also have shared amenities including a spa, fitness center and entertainment and social lounges.
Inspired by Chelsea's characteristic warehouse building style, the architect described the buildings as a "reinvention of the traditional warehouse building style of the area".

"With a site crossing both sides of the High Line there was a unique opportunity to celebrate the urban texture of the elevated park and the distinct character of the Chelsea neighbourhood," said Thomas Heatherwick, Founder of Heatherwick Studio.
"The studio wanted to create a new kind of panoramic visual connection for the building’s residents and re-conceived the residential bay window as a three-dimensional sculpted piece of glazing that provides light-filled interiors as well as exciting internal moments."
"At the smallest scale the raw brick exterior, influenced by Chelsea’s heritage of industrial brick buildings, will give a handmade feel and micro texture to the facade. At the largest scale, the use of the three-dimensional windows will add another distinctive layer of textural character to the fabric of the city," added Heatherwick.
Heatherwick Studio's sculptural Vessel is still under construction at Hudson Yards, which is one of eagerly anticipated projects of the designer. The studio is currently working on the transformation of London’s Olympia into a world-class venue, which was commissioned last year.
All images courtesy of Heatherwick Studio/Related Companies
> via Heatherwick Studio
