Submitted by WA Contents
Heatherwick Studio’s historic grain silo complex set to open in September in Cape Town
South Africa Architecture News - Jul 20, 2017 - 16:00 22380 views
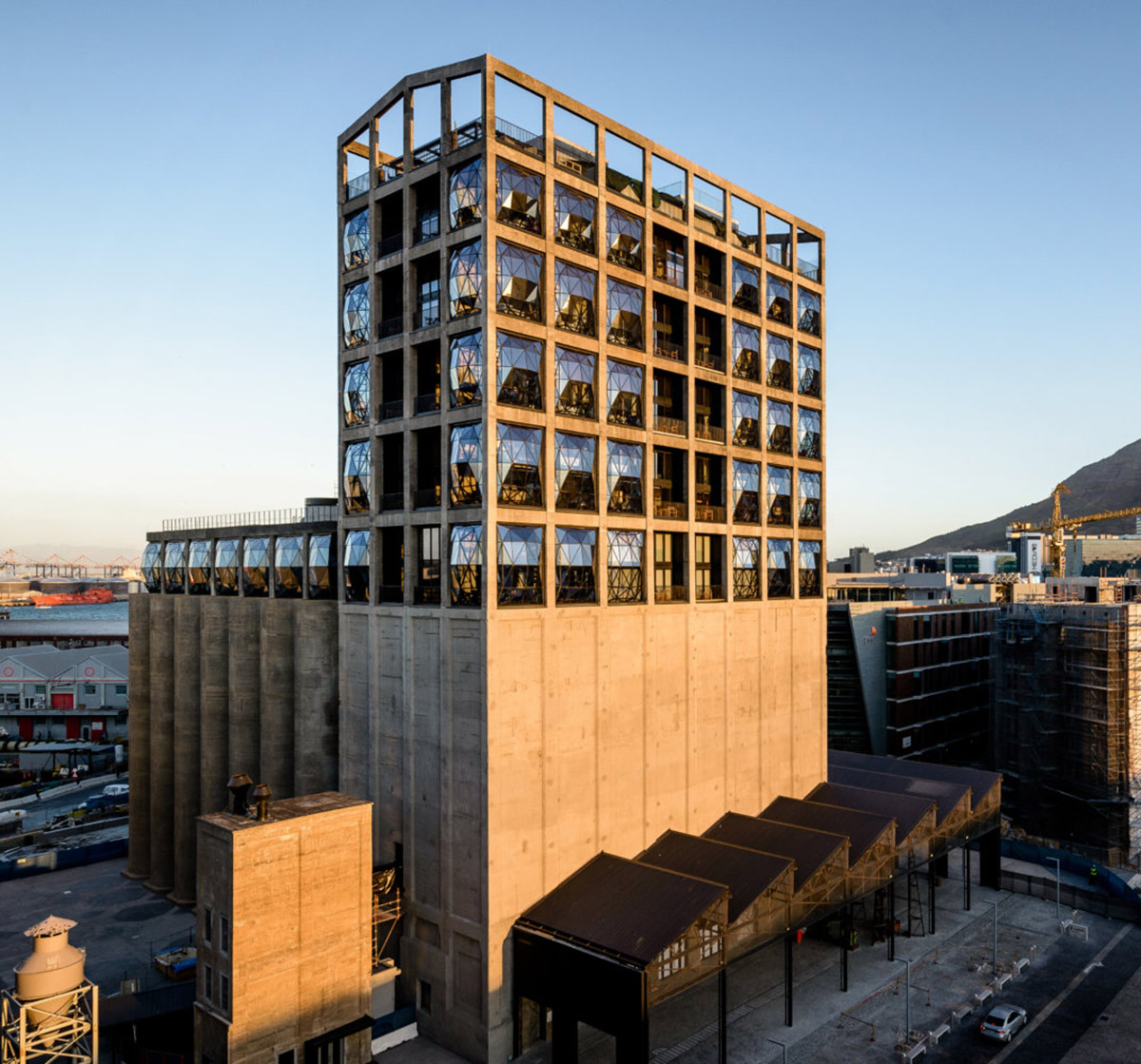
London-based Heatherwick Studio's hotly-anticipated historic grain silo complex - including The Silo Hotel and the Zeitz Museum of Contemporary Art Africa (MOCAA) - will open to the public on Cape Town's V&A waterfront on September 22, 2017. The first part of the renovation, consisting of The Silo hotel, was completed in May 2017 and opened to use for customers.
The Silo hotel - called The Royal Portfolio hotel was built in the grain elevator portion of the historic grain silo complex occupying six floors above what will become the Zeitz Museum of Contemporary Art Africa (MOCAA). A magical hotel towering above the V&A Waterfront surrounded by the natural wonder of South Africa’s Mother City.
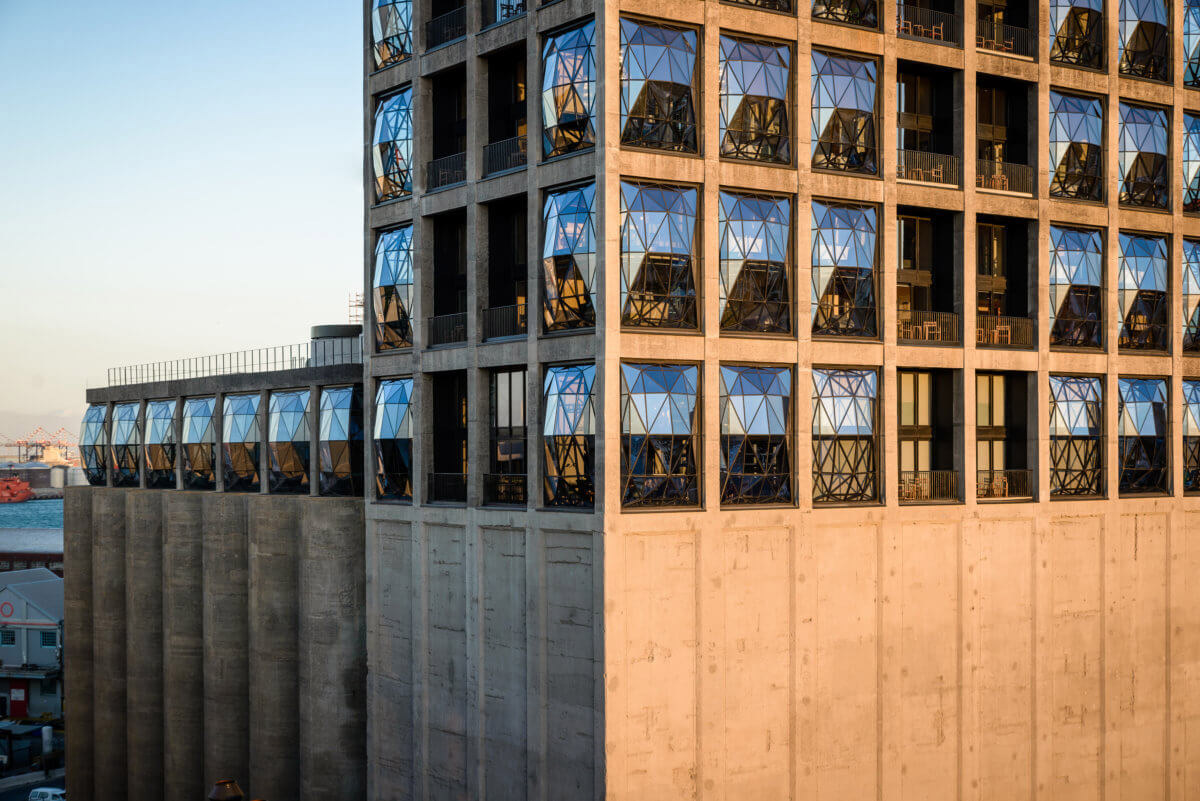
The second part of the renovation comprising the Zeitz Museum of Contemporary Art Africa Zeitz - also known as Zeitz MOCAA - will house the most significant collection of contemporary art from Africa and its diaspora, which will serve as a not-for-profit cultural institution.
Thomas Heatherwick, founder of Heatherwick Studio, renovated both parts of this historic grain silo and designed the exterior of the building by maintaining the extraordinary physical facts of the building. In this context, the studio repurposed many spaces which are not used and reimagined the interior of the building by carving out it from its existing infrastructure.
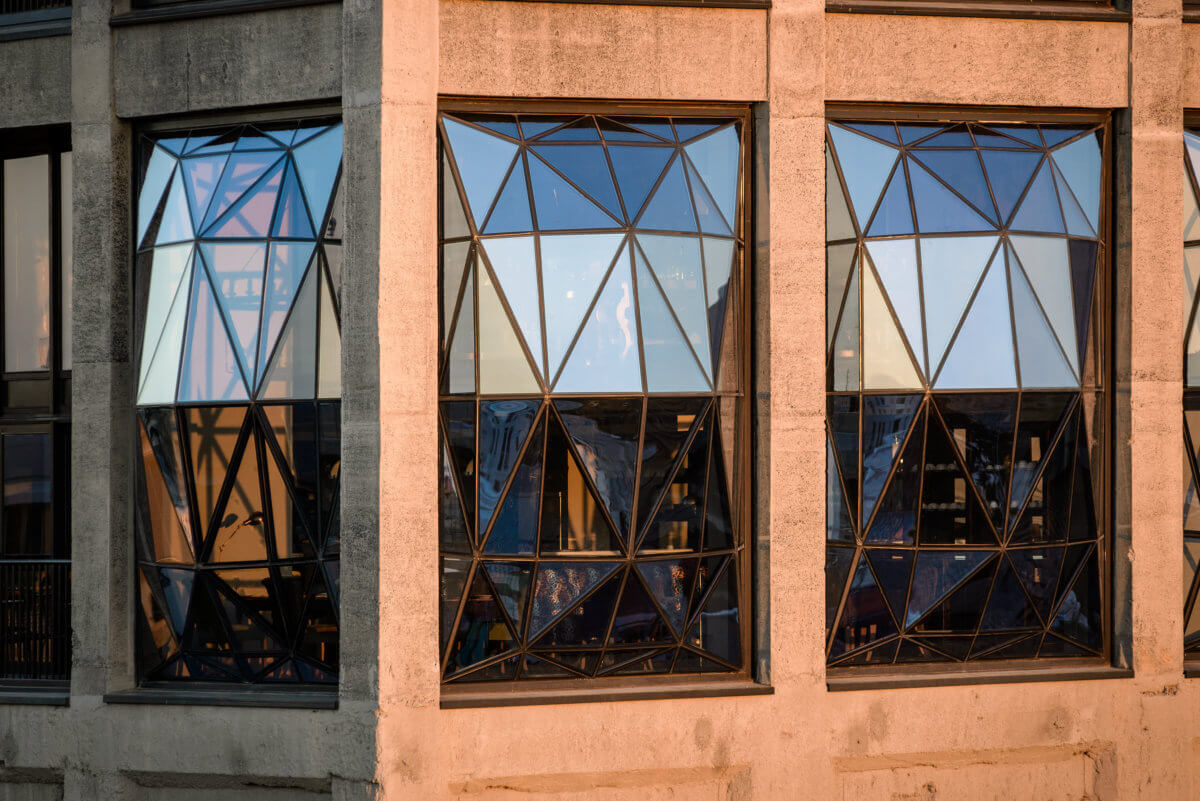
Each window has 56 panels of glass
It is easily perceived from the outside that the architect created the greatest visible change to the building’s original structure as well as the addition of the ingenious glass windows inserted into the geometry of the hotel floors. These multi-faceted windows bulge outward as if gently inflated. By night, this transforms the building into a glowing beacon in the Table Bay harbour.

The pane glass windows bulge outwards, giving the building an overall impression of being lightly inflated, a gentle nod towards its' original use as a grain silo
The grain silo was named as the tallest building in Sub-Saharan Africa reaching at 57m when it was opened in August 1924 after 3 years of construction. It closed in August 2001 after nearly operated for 80 years at the heart of South Africa’s industrial and agricultural development.
The grain silo played an integral role in terms of international trade as an export facility, but it also provided vital infrastructure to South Africa’s regional agricultural economies supporting local farming communities while also making a major contribution to the economic activities of Table Bay harbour.
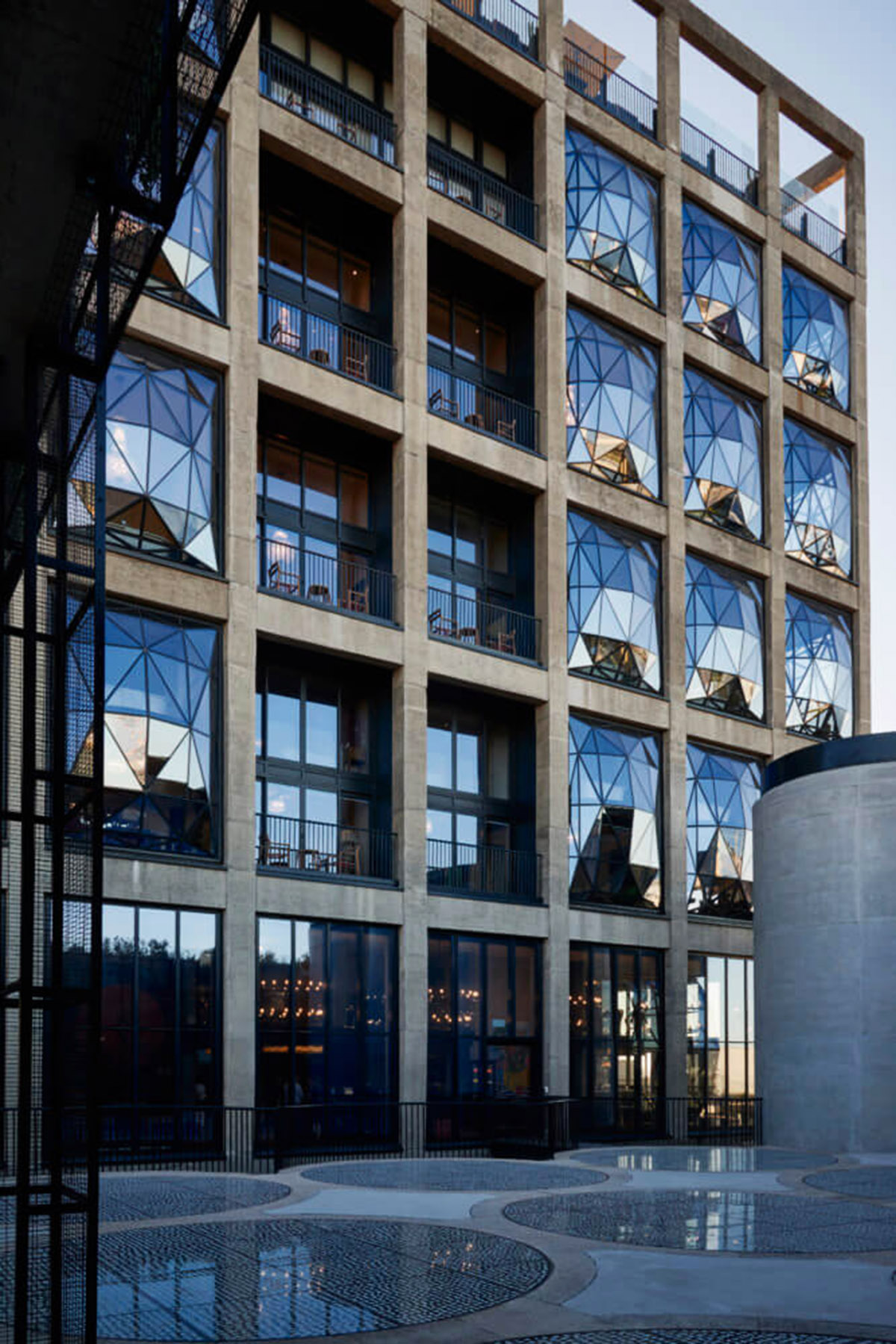
The exquisite pillowed windows of The Silo Hotel as seen from the sculpture garden of Zeitz MOCAA
The building is composed of two parts – the elevator tower, where The Silo Hotel is located, which facilitated the mechanical bulk handling of grain, and the actual storage silos themselves. During the renovation process, Thomas Heatherwick preserved 42 cylindrical silos to form an atrium for the museum.

The elevator tower was known as the working house and it served numerous functions. It received grain from the track shed, lifted it to the top of the building by the use of elevators and provided facilities for the grain to be weighed, cleaned, bagged, stored and distributed.
The Zeitz MOCAA occupies a 9,500-square-metre space in six floors with galleries, central circulation space carved out from the silos' cellular concrete structure - which also creates a cathedral-like central atrium filled with light from a glass roof.
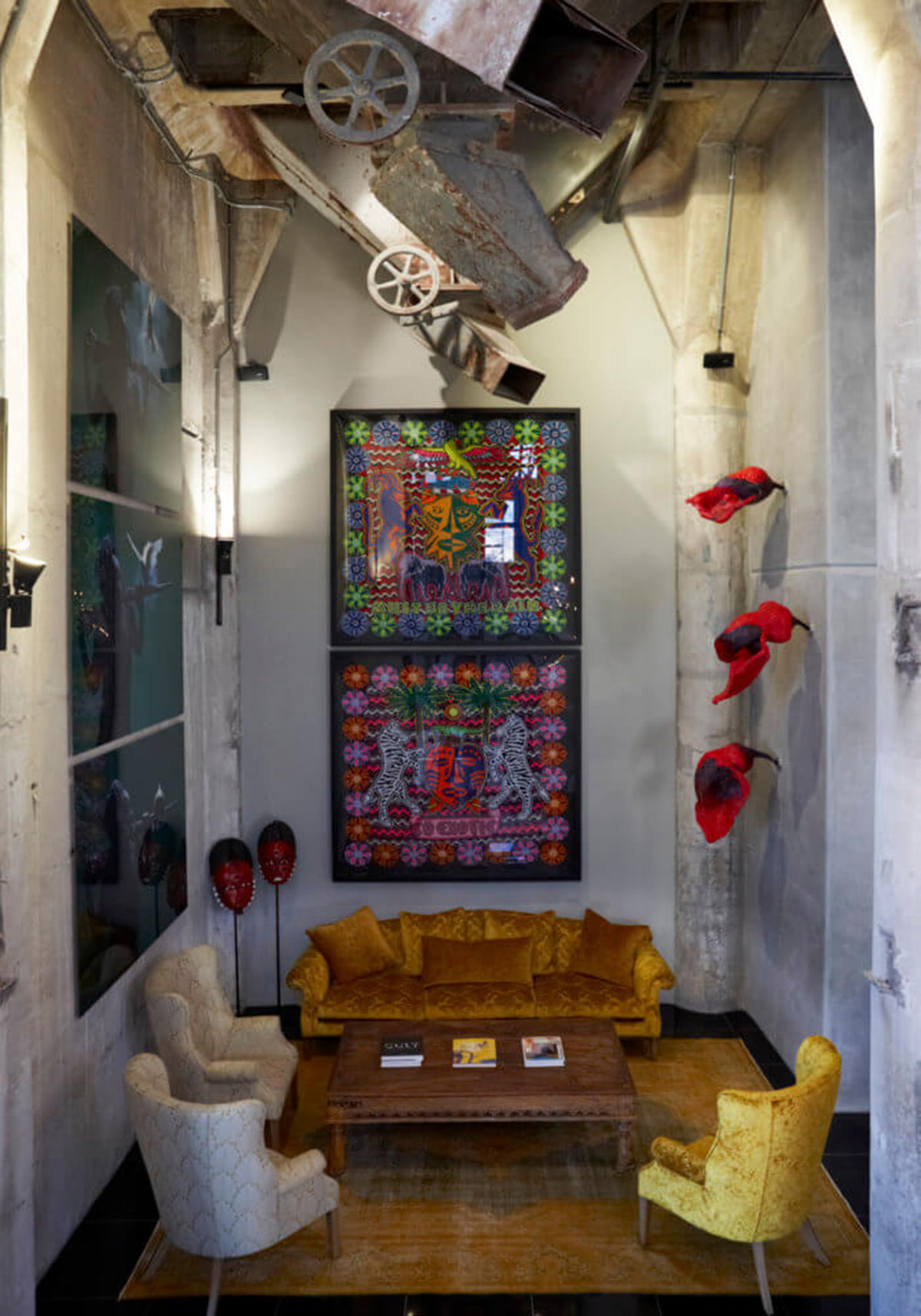
The eclectic art in the hotel lobby with several commissioned pieces. Photo by Micky Hoyle for VISI Magazine
The other silo bins are carved away above ground level to create gallery spaces for the Zeitz MOCAA permanent collection and international travelling exhibitions.
The Silo Hotel has 28 rooms, including a spectacular one bedroom penthouse. Each room has been individually designed and decorated by the founder and owner of the hotel Liz Biden. Colourful and eclectic pieces juxtapose the modern, industrial architecture.
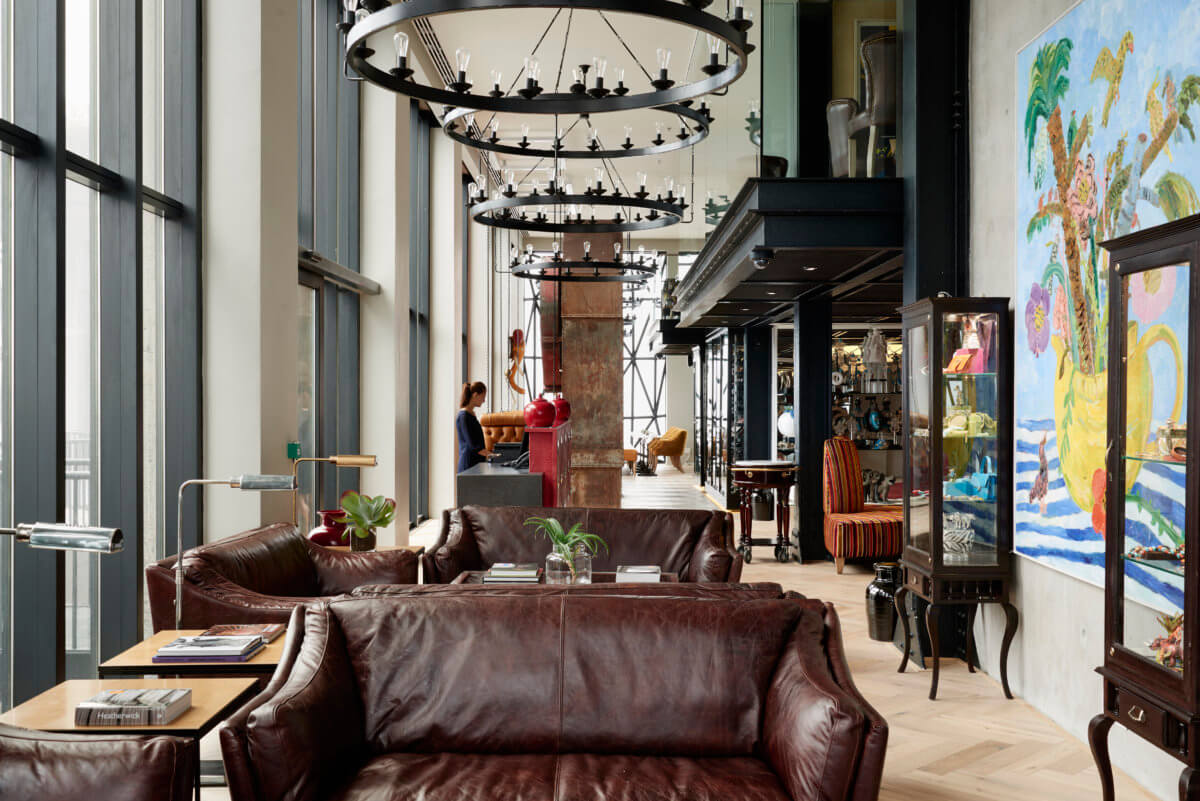
The sixth floor reception area between The Willaston Bar and The Granary Cafè
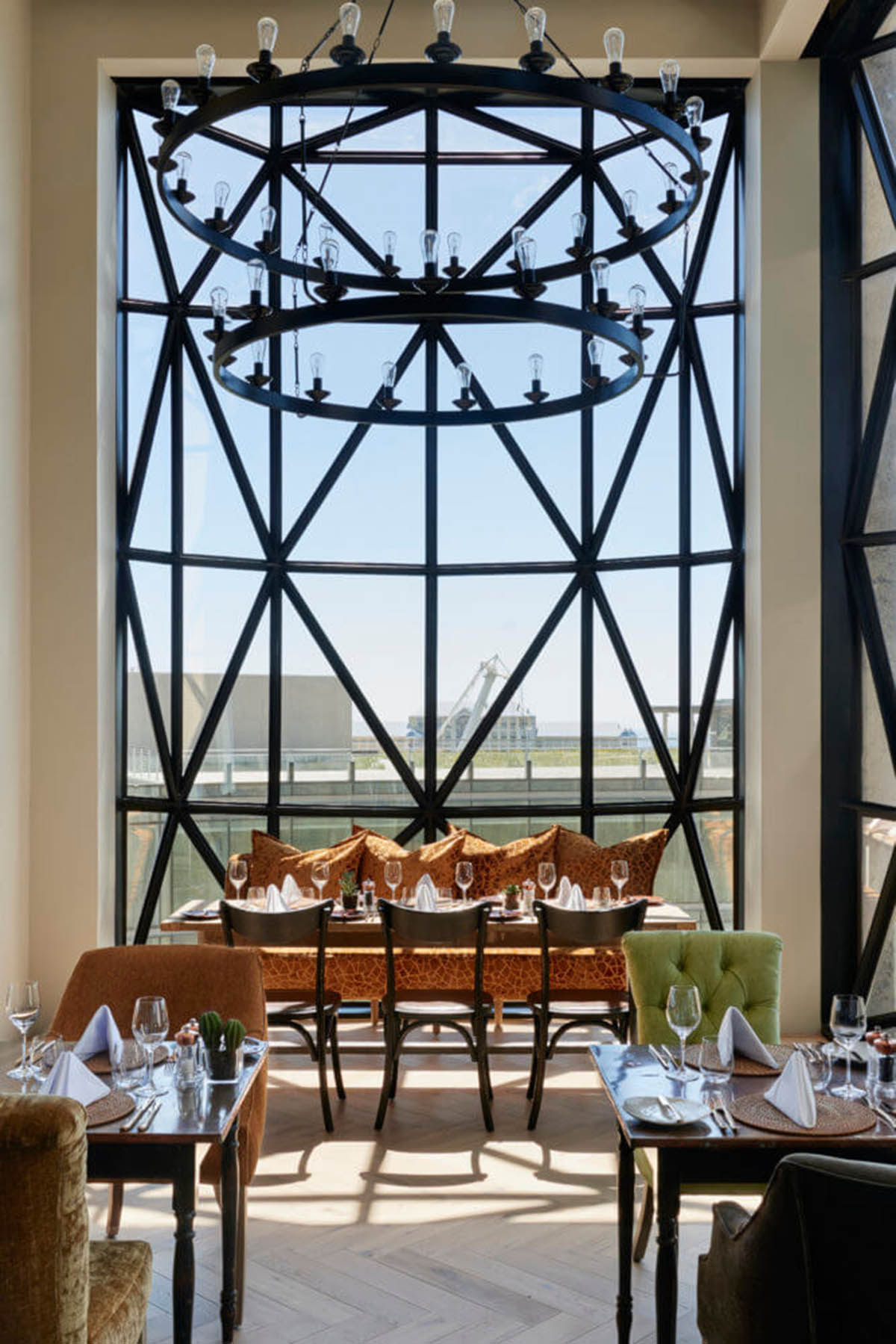
The double spacing of The Granary Cafè mean the 5.5m high windows offers unique views for guests

Rooftop dining with spectacular views of Table Mountain and the city centre
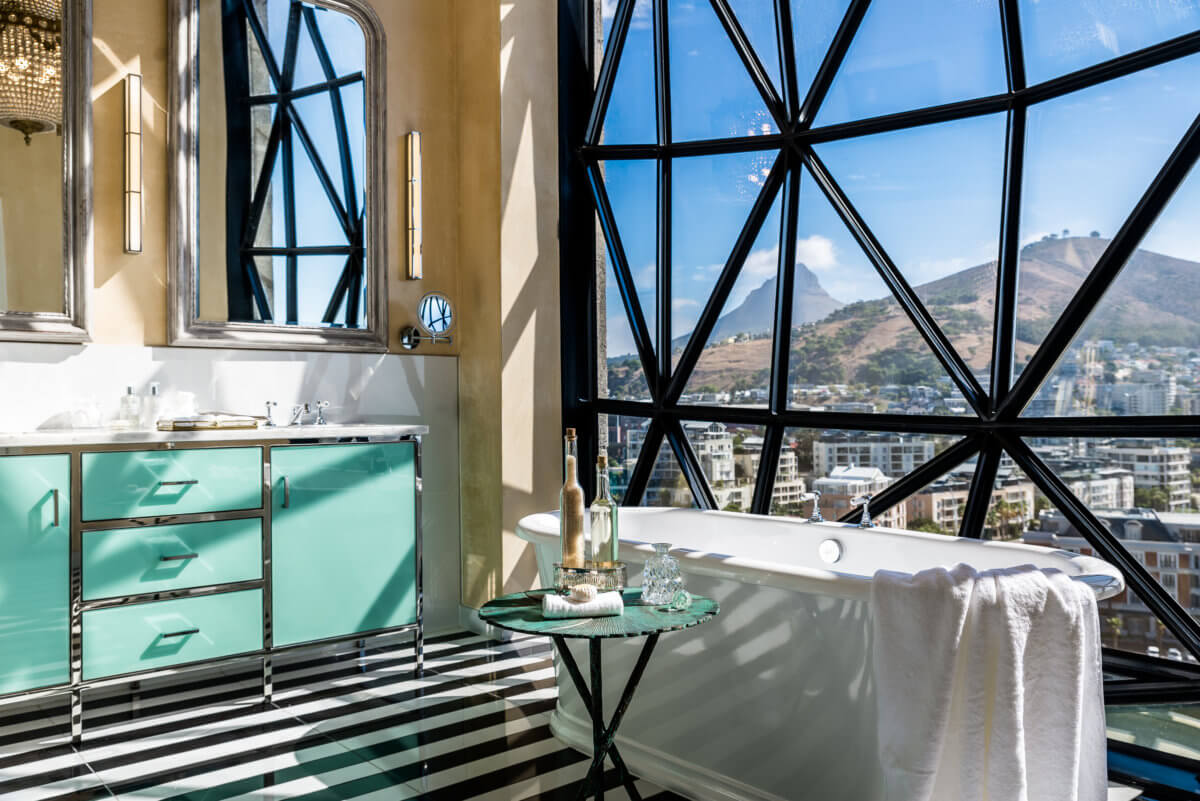
Views from a Deluxe Superior Bathroom

The Penthouse Lounge

The Vault, The Silo Hotel's underground parking entrance and private art gallery
All images courtesy of The Royal Portfolio
> via Heatherwick Studio
