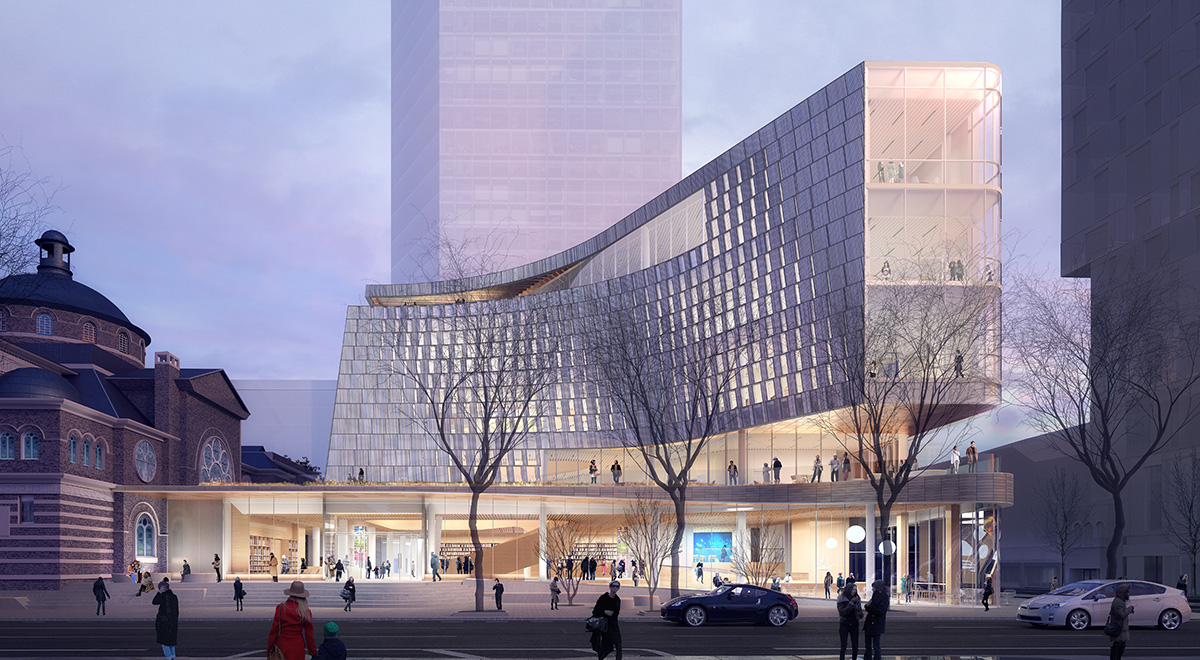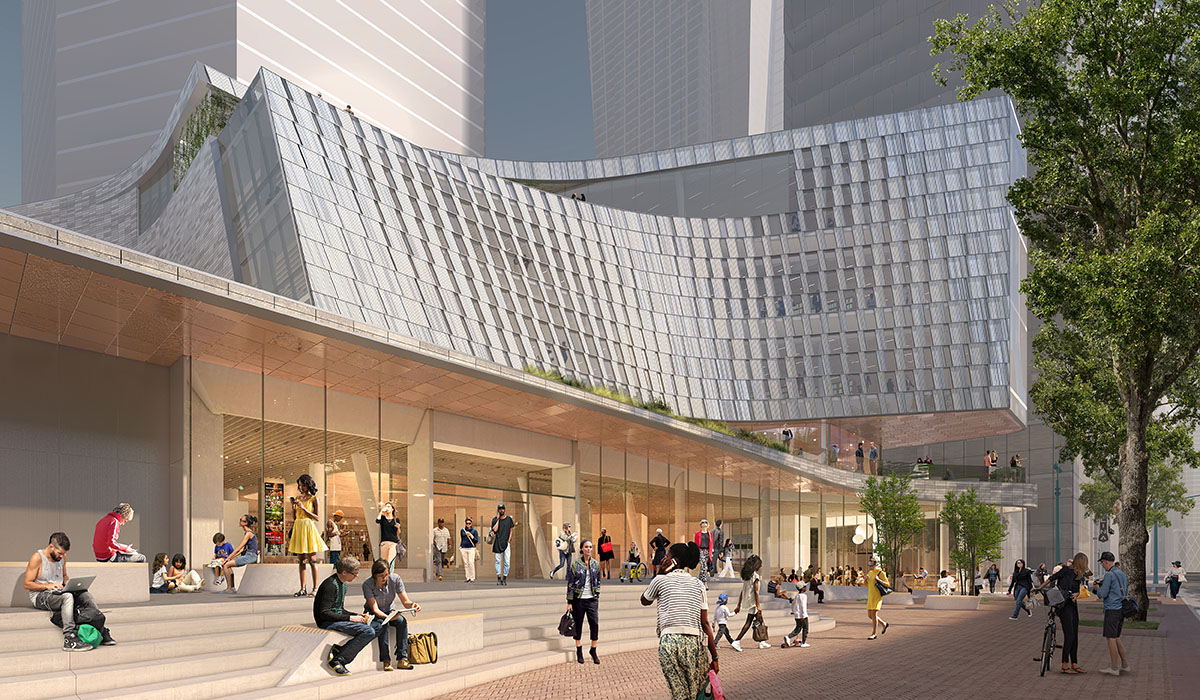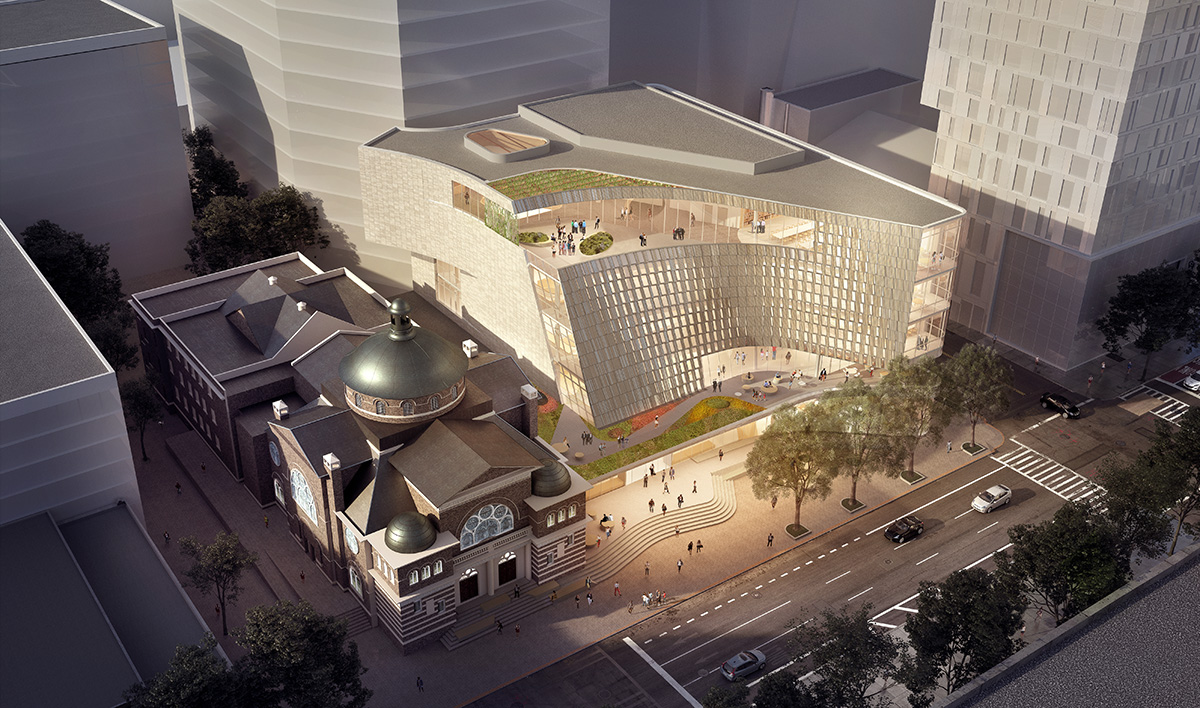Submitted by WA Contents
Snøhetta and Clark Nexsen reveal "technologically-advanced design" for Charlotte’s new Main Library
United States Architecture News - Nov 08, 2019 - 10:09 12403 views

Snøhetta and Clark Nexsen have revealed design for Charlotte’s new Main Library which will be built in the heart of Uptown Charlotte. Conceived as "a technologically-advanced library", the 115,000 square-foot (10,683-square-metre) new library will function more than just a library, but also serve as a public library which is developed as a signal investment in a culture of making, thinking, and doing that is deeply tied to its people and its place.
Snøhetta and Clark Nexsen's design revitalize the existing library by proposing multiple views in a variety of directions and creating a convergence point for community and culture.
"As Charlotte’s new public commons and knowledge center, the revitalized Main Library creates a bridge between the past, present, and rapidly evolving future of Charlotte, reconceiving how the Library connects to people and everyday life," said Snøhetta and Clark Nexsen.
"The flexibility and diversity of the spaces and activities offered within will ensure that the building will meet the dynamically changing needs of contemporary Charlotte-Mecklenburg."

Sited at the intersection of two main arteries, Tryon and 6th Street, the library is located at the center of the rapidly changing North Tryon corridor and occupies a significant location in Charlotte’s geography and cultural history.
Settled by the British in 1768, the city emerged along the contours of a ridgeline, which supported a rich history of trading paths that were first carved out by the Indigenous inhabitants of the Piedmont region and would then become modern-day Tryon Street. Building on the site’s topographical history, the design draws on the concept of the ridgeline literally and figuratively: it generates views in a variety of directions and as a convergence point for community and culture.

The five-storey building anchors the corner with a glowing, translucent prow that cantilevers out over the sidewalk, opening itself up to the street. At street level, the façade is glazed in a transparent band of glass that wraps the tapered corner, allowing views deep into the library and its activity.
A glowing copper soffit frames the new main entrance on Tryon Street, inviting visitors in under its welcoming canopy. Within, there is an open lobby space with the potential to be connected to the historic McGlohon Theatre and Duke Energy Theater next door to form a new civic space. At the rear, a new midblock plaza activates additional sides of the building for the public to engage with and the surrounding public realm.

Above the glass podium, the library pulls back on its theatre-side to reveal McGlohon’s western face, previously hidden in a narrow alley. The sloped wall of the Tryon façade is clad in ceramic panels inspired by North Carolina’s rich history of earthenware and artisanry. Evoking a screen, or a patterned textile, the façade is strategically perforated to modulate light conditions within.
Within the library, a soaring atrium opens to the uppermost level of the library, allowing visitors to orient themselves immediately to the activities within and inspiring them to move upwards through the library.

As visitors trace the spiraling wooden stair upwards, the building offers unique views out to the city and access to fresh air through the outdoor terrace spaces nested on the second and fifth floor.
A diversity of popular public programming is offered throughout the building, including job training and counseling; a resource and welcome center for new Mecklenburg residents; and the celebrated Carolina Room, which holds an archive of rare books and artifacts on the history of North Carolina.
Snøhetta recently completed the Charles Library with grand wooden arched entrance in Philadelphia. The studio is currently working on a new Grand Opera House in Shanghai.
Founded in 1989 by Norwegian architect Kjetil Trædal Thorsen and American architect Craig Dykers, Snøhetta produces a large number of projects across the world, one of the studio's most well-known project includes an underwater restaurant in Norway.
Project facts
Design Architect, Landscape Architect, and Interior Architect: Snøhetta
Architect-of-Record: Clark Nexsen
Structural Engineer, Sustainability: Thornton Tomasetti
MEP Engineering: McCracken & Lopez
Civil Engineer, Landscape Architect of Record: LandDesign
Construction Management Team: Rodgers Leeper
Project Manager: Mecklenburg County Asset and Facility Management
Owner: Public Library of Charlotte and Mecklenburg County
All images © LMNB
> via Snøhetta
