Submitted by Berrin Chatzi Chousein
Narvaez: "We Really Need To Understand How Different Urban Morphologies Actually Work At The Moment"
Ukraine Architecture News - Nov 09, 2019 - 11:20 8291 views
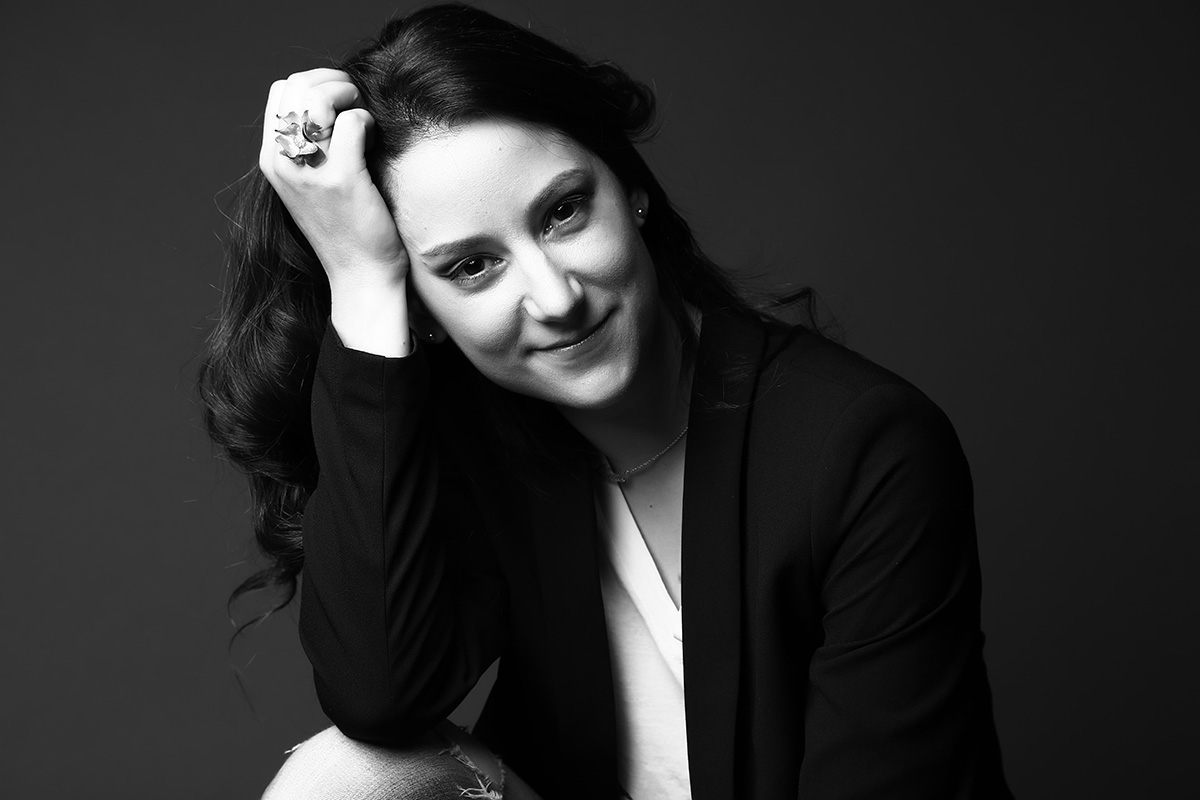
"We really need to understand how certain urban morphologies of a city actually work at the moment," says architect, academician, urban designer Laura Narvaez, Associate Urban Designer of Foster + Partners.
"Designing masterplans is not only about implementing the planning, but also about analyzing how the city has been designed and has changed over time which has to do with the type of streets, with the type of blocks, and the type of architecture itself," adds Narvaez in an exclusive interview with World Architecture Community, adding that how such existing parameters and the management of all these inputs also contribute to future urban morphologies ranging from macro- scale to the micro-scale.
Regarding finding out the most appropriate urban form for a city, there are many questions that need to be explored from every perspective, a very complex issue and not a straightforward process, according to the architect.
"There are questions that need to be asked: How do you approach urban morphology? How do you design connected places? What are those places going to be?".
"And also, the economic side of the story brings other questions: What are going to be the new jobs? If we are going to bring people to a new city for example. So, it is a very complex topic which doesn’t have an easy answer but also it is certainly not a straightforward process," she continued.
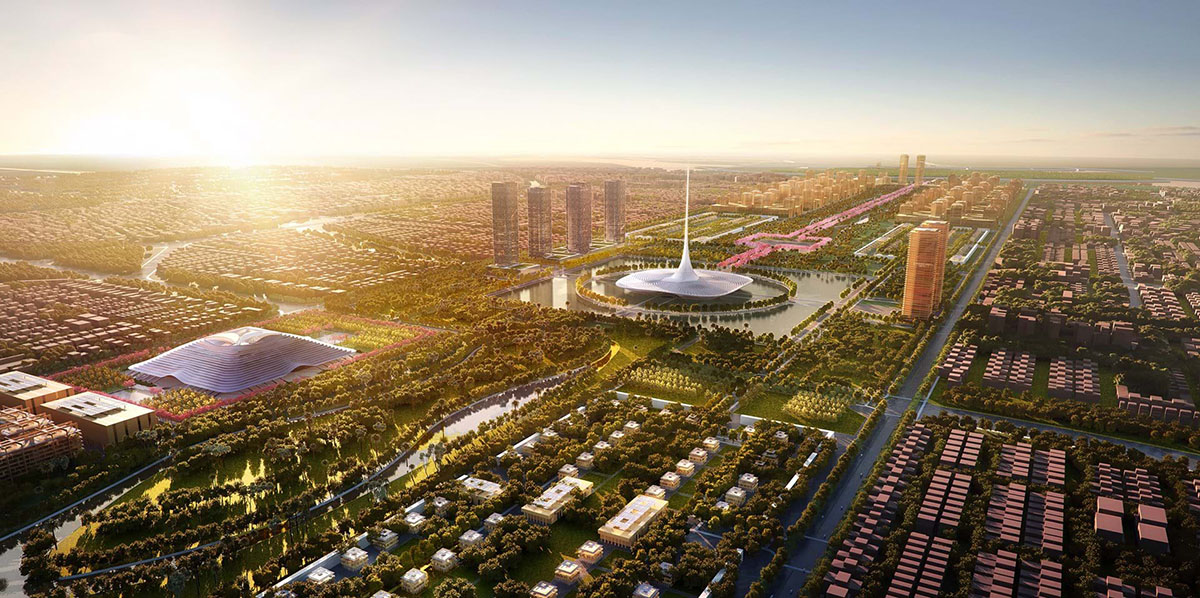
Amaravati Capitol Complex in Andhra Pradesh, India. Apart from the preparation of master plan of the Capitol Complex Foster + Partners have designed the key buildings like Legislative Assembly, High Court and some Secretariat buildings. Image courtesy of Foster + Partners.
With her strong academic background and dozens of experiences in master planning and urban research projects, Laura Narvaez Zertuche, as an urban scientist, plays an important role at Foster + Partners since 2015. The Amaravati Masterplan in India and South Sabah Al-Ahmed City Masterplan in Kuwait are the two large-scale important projects that she has been involved in.
Laura leads people movement and spatial data analytics within the Urban Design Group of Foster + Partners for informed decision-making in masterplanning projects. She develops urban design strategies for a wide scale of designs, from new cities to complex buildings, assessing how issues such as pedestrian footfall, economic activity and social interactions will impact the viability, growth and long-term evolution of the projects.
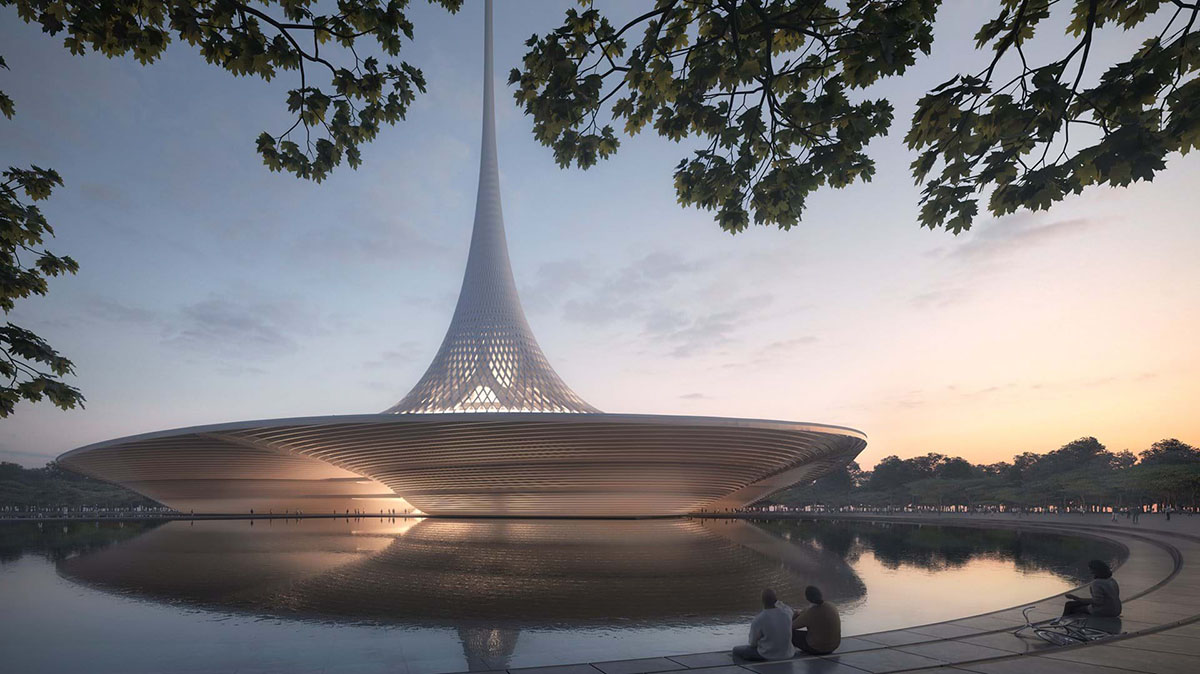
The iconic Legislative Assembly building is placed within a large lake within the Amaravati Masterplan. Image courtesy of Foster + Partners.
But, apart from her analytical and scientific approach in decision-making for future cities, most importantly, Laura is also concerned with how urban space is managed over time. According to her, the notion of sustainability of cities emerges at this point. Laura explains how a city could be designed and maintained sustainable for years.
"It's not just about to repurpose in the quantities, but it's also how you manage the quantities over time," says Narvaez.
"Sustainability is not just about how much of greenery you will be proposing into a design: “You need to ask in principle how can that greenery be used in a more efficient and effective way?".
"When you put greenery into the plan, then how would you sustain that over time in order to reuse it for other things. Food production, water management, urban farming or for irrigation could be a few of them," explains Narvaez.
"And in the same sense it is valid for the climate, with all this climate change and climate actions that are happening right now nowadays."
"I think it's super important to make conscience to design according to the clemency of climate and what those changes might be."

The new South Sabah Al-Ahmed City masterplan is designed to provide amenities and accessible services to their citizens, inspired by their culture and tradition. Image courtesy of Foster + Partners.
Speaking to World Architecture Community in this fascinating interview at the Architecture Of The Future 2019 Conference held on October 9-11 in Kyiv, Ukraine – in which WAC is the official media partner of the event, Narvaez also talked about the changing dynamics between academia and practice, explaining that how a series of analytical work are transformed into the real world to develop new research and approaches to urban design practice.
"When it comes to the challenge of designing new cities or new settlements, it is not an easy task because in academic research, you have vast amount of information where you get to analyze, explore, compare things, and then you discover new things, you come up with possible solutions. Research in practice, it is not necessarily the case," as she describes.
"In practice, you need to study a lot of case studies with a more focused aim. For example, cases that are existing and that we take the lessons learned of what works and doesn't work, or what was successful or what was not successful."
"It takes a lot of iterations, a lot of decisions and trial and errors of why or what may or may not work. And eventually you come up to an outcome that you're hoping that it works or that we think it's going to work in reality," she told World Architecture Community.
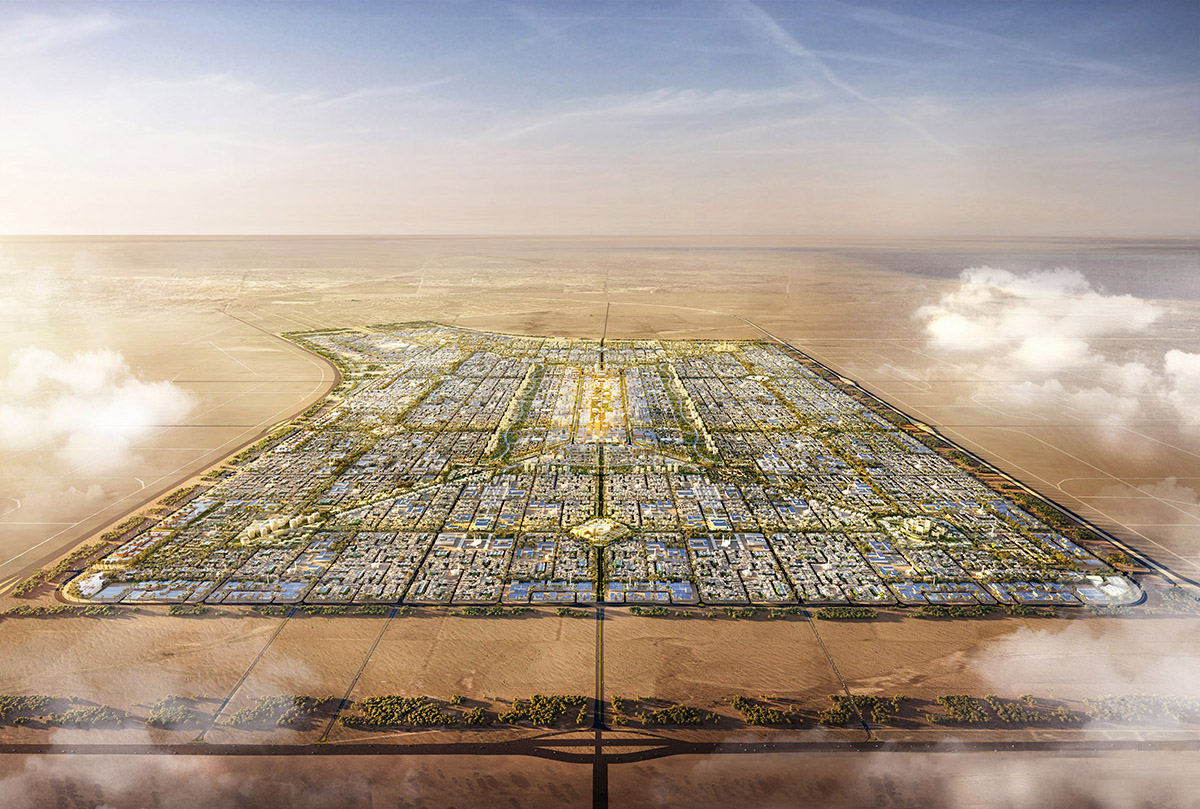
South Sabah Al-Ahmad City Masterplan, Kuwait. Located 80 kilometers south of Kuwait City - the country’s southern sub-region, the masterplan is planned to accommodate approximately 288,000 people, with abundant green open spaces and multi-modal transportation systems. Image courtesy of Foster + Partners.
In the interview, Narvaez also briefly touched upon the disputable conditions of smart cities, as they started to rise in some cities in the world. According to the architect, the design of smart urbanism or smart buildings involves a lot of other complexities in it and bringing things like autonomous vehicles or self-managed systems to that area or building doesn't tackle with the problem in the long term.
"The management of the space and the streets are really important. A lot of people are so concerned about the technology and having driverless and the autonomous vehicles, or the electric cars, and then you’re going to be putting another technology on top of that, it is a way to move forward but it is not really tackling the problem," she said.
"The problem is the management of the street space, it is not to use the streets for cars every day and all day. You have to manage that space for other things in order to start reducing the number of cars."
"Smart urbanism or smart design is also about governance and about people," she continued. "That is also about implementing the smart way of designing and not everything is just about implementation."
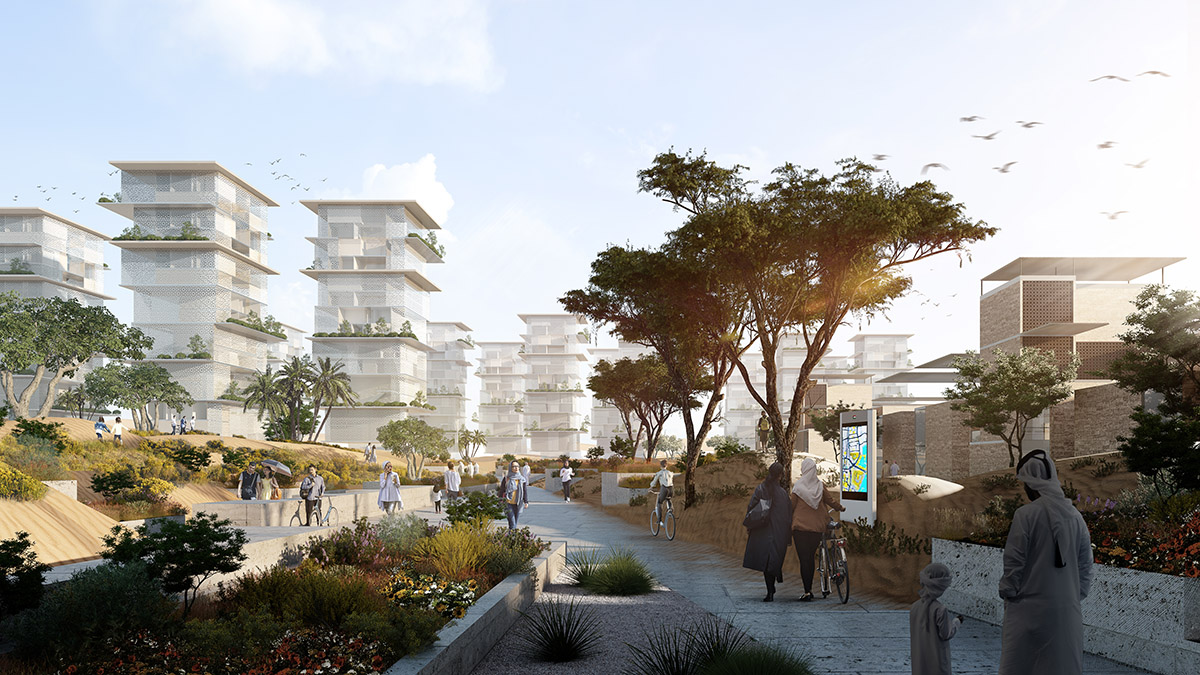
The neighbourhoods in the new Kuwaiti city envision areas to walk and cycle, wayfinding systems, parks and recreation areas. Image courtesy of Foster + Partners.
Laura received her Bachelor's Degree in Architecture in 2004 and Master's Degree in Urban Design and Sustainable Development in 2006 from Tecnologico de Monterrey, Mexico. She later gained a Master of Science Degree in Advanced Architectural Studies and a PhD in Architecture and the Built Environment from the Space Syntax Laboratory at the Bartlett School of Architecture, UCL in 2015.
She has practiced in Mexico and the UK in architecture, master planning and urban research projects for almost 15 years. Her academic research is concerned with the application of interdisciplinary design methods involving the relationships among architecture, urban morphology and spatial economics.
Laura has lectured internationally and has been formerly an editor of the Bartlett’s architecture magazine LOBBY and is currently also a Visiting Lecturer at the Bartlett School of Planning, UCL. She has delivered projects worldwide with an integrated approach using agent-based behaviour modelling of cities and buildings to model key indicators related to accessibility, microeconomics, movement data and pedestrian forecasting as an input to design projects.
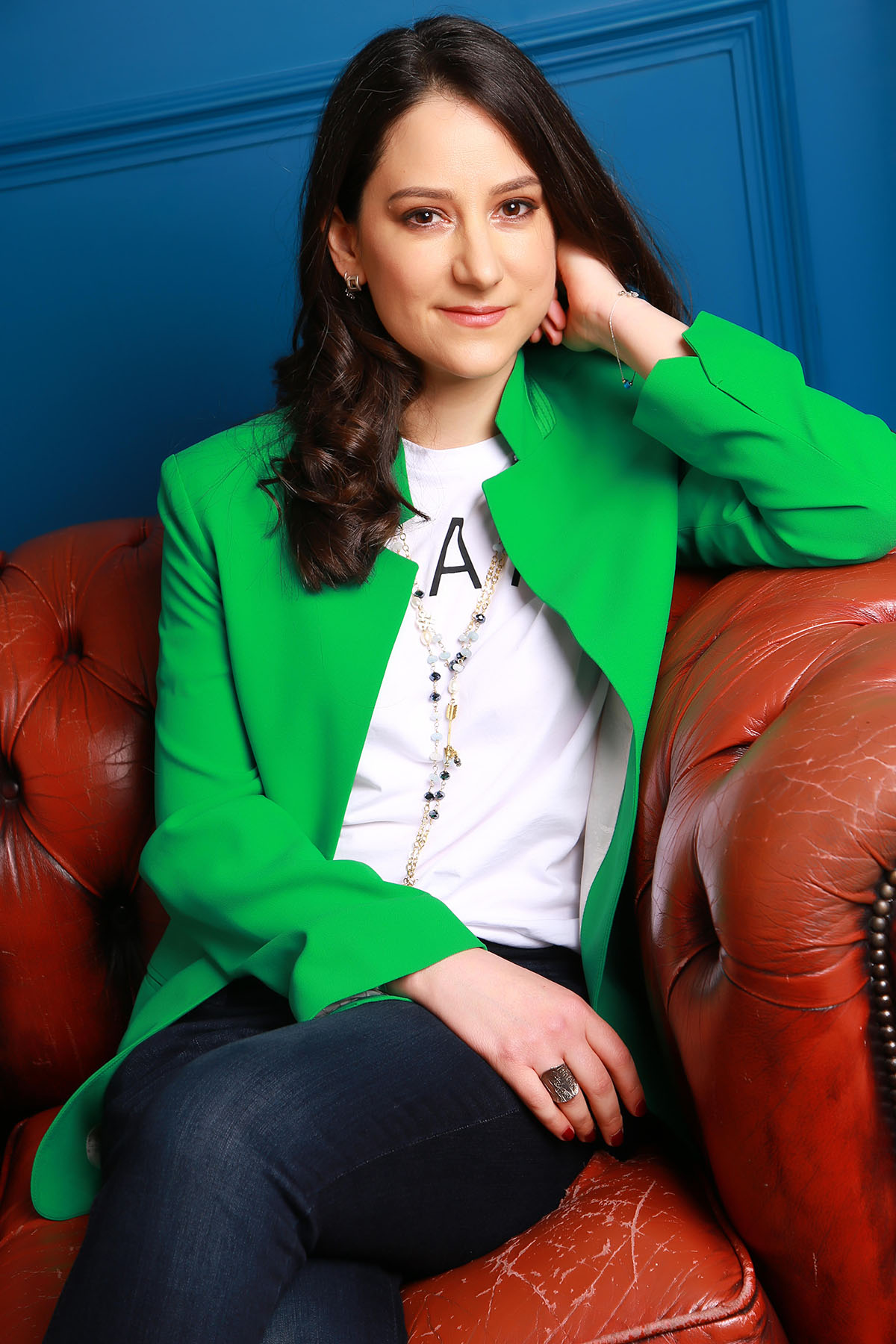
Laura Narvaez. Image © Rob Fairclough
Alongside Amaravati Masterplan in India and South Sabah Al-Ahmed City Masterplan in Kuwait, Laura worked on the Upper Orwell Crossings in Ipswich, Old Spitafields Market in London, China Merchants Bank HQ in Shenzhen, China, Jeddah Metro in Saudi Arabia, and the New Slussen Masterplan in Stockholm, Sweden.
In the full transcript of this exclusive interview, Narvaez talks about the analytical frameworks of urban patterns in practice, the notion of sustainability in urbanism, the most pressing issues of today’s urbanism and the design of smart cities.
You may find the full transcript of our interview with Laura Narvaez below:
Berrin Chatzi Chousein: Could you please tell us about your background and your position at Foster + Partners? What exactly are you doing at the firm?
Laura Narvaez: I'm an architect and I'm an Associate Urban Designer and I work at Foster + Partners within the Urban Design Group. I work on urban design and planning focusing on data analysis and pedestrian movement simulation for masterplan projects.
Berrin Chatzi Chousein: Your specialty actually focuses on the science of urban form and the location of more economic patterns in urban form and how all these inputs can also organize spatial quality and accessibility through architecture and design – and you have also written many academic papers about them - and they are all from theoretical perspective. When we come into the practice of architecture, I mean in real life, in real projects – how/where do you start to design with a set real working conditions to set new working urban morphologies in urban scale at the firm?
Laura Narvaez: It is not easy at all. The academic papers that I wrote is largely part of my doctoral research. Then it continues as a research that I'm doing - because I'm also an academic as well as practitioner. So, part of that sort of theoretical thinking is also applied into the practical sense within the office.
So, when it comes to the challenge of designing new cities or new settlements, naturally it is not an easy task because in academic research, you have vast amount of information where you actually get to analyze, explore, compare things, and then you discover new things, you come up with possible solutions. Research in practice, it is not necessarily the case.
In practice, you need to study a lot of case studies with a more focused aim. For example, cases that are existing and that we take the lessons learned of what works and doesn't work or what was successful or what was not successful. And then to reinterpret that into the new design proposal in the case, for example, a masterplan for Kuwait that I showed in my lecture. The first question that we were trying to solve throughout the journey, which was a two-year journey, was about how do we start up a new city?.
"We really need to understand how different urban morphologies actually work at the moment"
And there are questions that need to be asked: how do you deal with urban morphology? How do you design connected places? What are those places going to be? And, the economic side of the story brings another question: What are going to be the new jobs?. If we are going to bring people to a new city for example. So, it is a very complex topic which doesn’t have an easy answer and it is certainly not a straightforward process.
It takes a lot of iterations, a lot of decisions and trial and errors of why or what may or may not work. And eventually you come up to an outcome that you're hoping it works or that we think it's going to work in reality.
For example, in the case of Kuwait is something that is happening. So, it is not just a pure conceptual masterplan, the plots have been given to Kuwaiti citizens, but you need to think of the everyday life, like how to make a mother and her children walk to their schools in a very hot climate and not use the car for instance. It's essential and it sounds basic and small, but in fact, they are huge implications of those design aspects.
I think the part of urban morphology in that sense is that we really need to understand how certain urban morphologies of a city actually work at the moment. Some of them that are successful, like Copenhagen for instance, Copenhagen has turned out to be one of the most walkable cities in Europe.
And you need to ask yourself why that is? Designing masterplans is not only about implementing the planning, but also about analyzing how the city has been designed and has changed over time which has to do with the type of streets, with the type of blocks, and the type of architecture itself. That all encompass urban morphology.
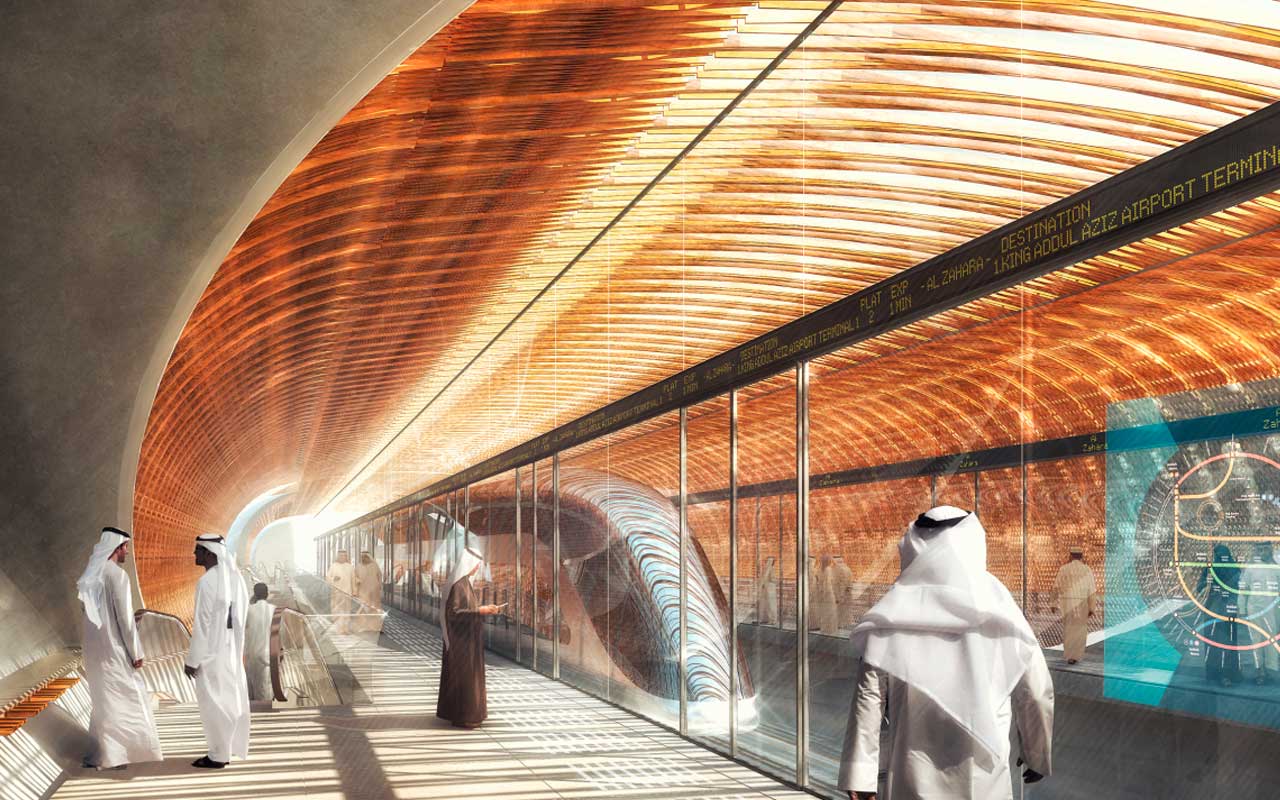
Jeddah Metro in Saudi Arabia, the new transport system project in Jeddah which will be designed to bring a new focus on network transport infrastructure for the future of Jeddah. Image courtesy of Foster + Partners.
Berrin Chatzi Chousein: That leads me another question. I want to come into the sustainability issue in urbanism because the expression of sustainability is commonly used in architecture – exploring the building itself only. Can we also use it for a vast scale of urbanism as well? Or what does really sustainability mean for urbanism? Should it allow structures that can be transformed into other structures for centuries? Should there be a more flexible urban morphology to be proposed?.
Laura Narvaez: I think it's a little bit of both. I think it's a little bit of making morphologies that are adaptable to change and for change because there is a certain uncertainty that is out of your control. No matter what you propose there are some things that you cannot control, or the governments or agencies can change the planning rules that are not entirely foreseen beforehand. And you can say that is not actually what we have envisioned.
"It's not just about repurposing in the quantities, but it's also how you manage the quantities over time"
And the way of doing this in the construction process, the sustainability part of the construction or the performance needs to be flexible to change or adaptable in case of those uncertainties that might arise.
And sustainability is not something that you can design easily in a large scale. A city is much more than just a place for people to live and do business. They sit at the heart of a country's economic and cultural well-being, each with their own needs. We have always designed with sustainable urban planning in mind, specially at a large scale, for example, in Amaravati Masterplan in India and South Sabah Al-Ahmed City Masterplan in Kuwait, and other cases as well. Sustainability is not just about how much of greenery you will be proposing into a design; you need to ask in principle how can that greenery be used in a more efficient and effective way?. When you put greenery into the plan, then how would you sustain that over time in order to reuse it for other things. Food production, water management, urban farming or for irrigation could be a few of them.
So, it's not just about repurposing in the quantities, but it's also how you manage the quantities over time. And in the same sense it is valid for the climate, with all this climate change and with all these climate actions that are happening right now nowadays. I think it's super important to make conscience to design according to the clemency of climate and what those changes might be. We need to learn to design in places where earthquakes, storms, hurricanes or super-hot climate conditions may occur. Mexico is one of them – because I’m from Mexico - so for the earthquakes you need to build structures that are ready for those kinds of natural disasters, or in Kuwait, most of the part of the year you live in forty degrees, and it could get unbearable sometimes. You wouldn’t want to go to school or to take the car even if it’s a hundred meters away. So, thinking of that, let's say, how do I place the school and the house in accessible a close walking distance?.
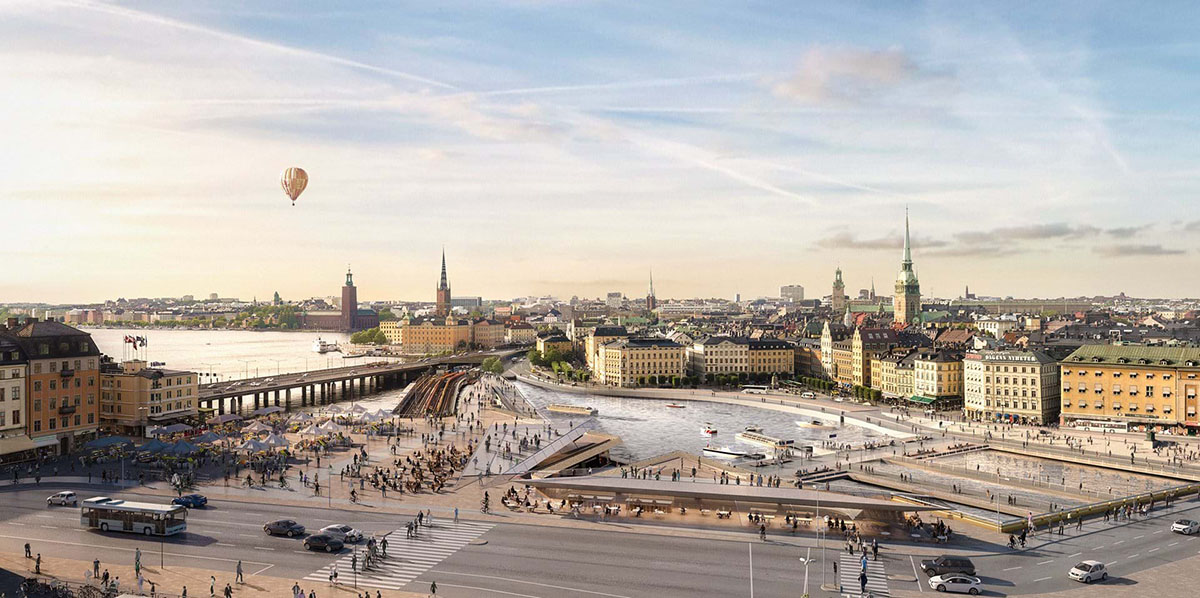
New Slussen Masterplan in Stockholm, which is designed as one of the largest urban transformation projects in Sweden. Image courtesy of Foster + Partners.
"Social inequality is the first pressing issue of today’s urbanism"
Berrin Chatzi Chousein: What are the most pressing issues of today’s urbanism?
Laura Narvaez: One of them is social inequality, I think there should be a provision of services and access to everyone. We need to provide social equity. I think it is super important to tackle with social segregation as well, and not to make communities segregated from others. I think having social segregation also is part of the result of why certain settlements are the way they are.
In suburbs for instance. They all could have the same standards, with the same services, if there is a public transportation, it must be there, and not just in the denser areas, but we need to provide to everyone and anyone.
I think we need to make it equal and that is in all aspects in urbanism. In general, I would say what we are planning for future cities is really the issue about how we create density, because the urbanized world is growing so fast, but how do you achieve a balanced density, that you don’t overpopulate or under-populate. You don’t want to have overcrowded areas, but you also don’t want ghost towns that nobody goes there. And that is the management of urban and public space. A lot of times, public space gets confused with green space or open space. Public space is everything that is open space whether it is green or not. It’s just public. The street is your largest public space. And it also involves a lot of other complexities and other factors like mobility, new technologies, new electrical vehicles, and so on.
“Tackling the problem is not to use the streets for cars everyday”
For example, the management of the space and the streets are really important. A lot of people are so concerned about the technology and having driverless and the autonomous vehicles, or the electrical cars, and then you’re going to be putting another technology on top of that, it is a way to move forward but it is not really tackling the problem.
The problem is the management of street space, it is not to use the streets for cars every day and all day. We must manage that space for other things in order to start reducing the number of cars. As we say, “baby steps”, because you cannot overturn all planning process to say “no cars”. This is complex enough, but which is why if you always think with a mindset that is for me, for you and for all people, so it will always be with that mindset then you need to make those changes little by little.
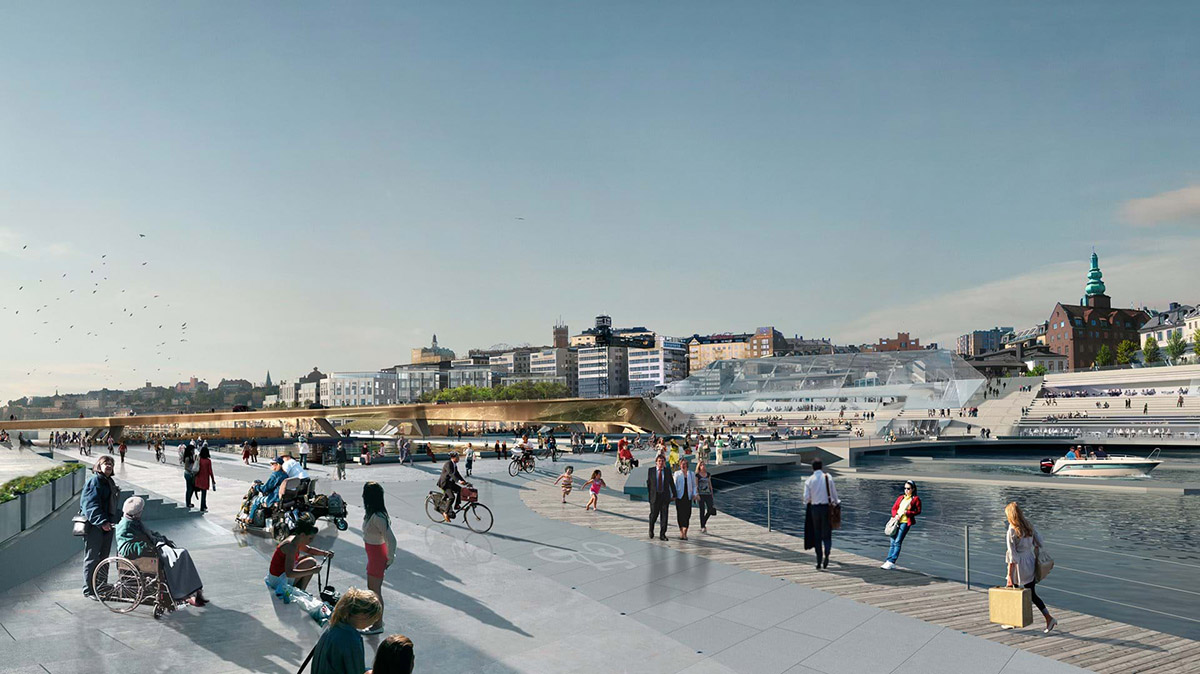
New Slussen Masterplan in Stockholm. Image courtesy of Foster + Partners.
Berrin Chatzi Chousein: We are at the technology-focused conference to discuss the role of emerging technologies in architecture. Nowadays autonomous robots, advanced data-controlled subsystems, or new tools that make it easier to recognize and apply the right material in architecture are developing rapidly. But this also seems to be a proper business model that will accelerate the flow of architecture or the economy of architecture for clients or the construction industry, and it will offer a more economic dimension. But can you explain a little bit about how will a series of data-controlled systems change or affect urban design decisions from scratch? Will we be living in more mechanical world very soon?
“Smart urbanism or smart design is also about governance and about people”
Laura Narvaez: Making things smart is becoming the most efficient way, but I don’t think we will end up all things mechanical or digitized. Yes, it is pretty much about the digital and the new technologies that are shaping a lot of things and how we make decisions today. One of the most powerful things is open source data and I always say that it is not just about the available information because that is becoming more and more accessible to everyone, but it is quite important how you use that information in order to make decisions. It is about how to understand that information in the first place.
And then the use of technology is the innovation side of things, for example, how do you create real time analysis that makes things faster or more efficient?.
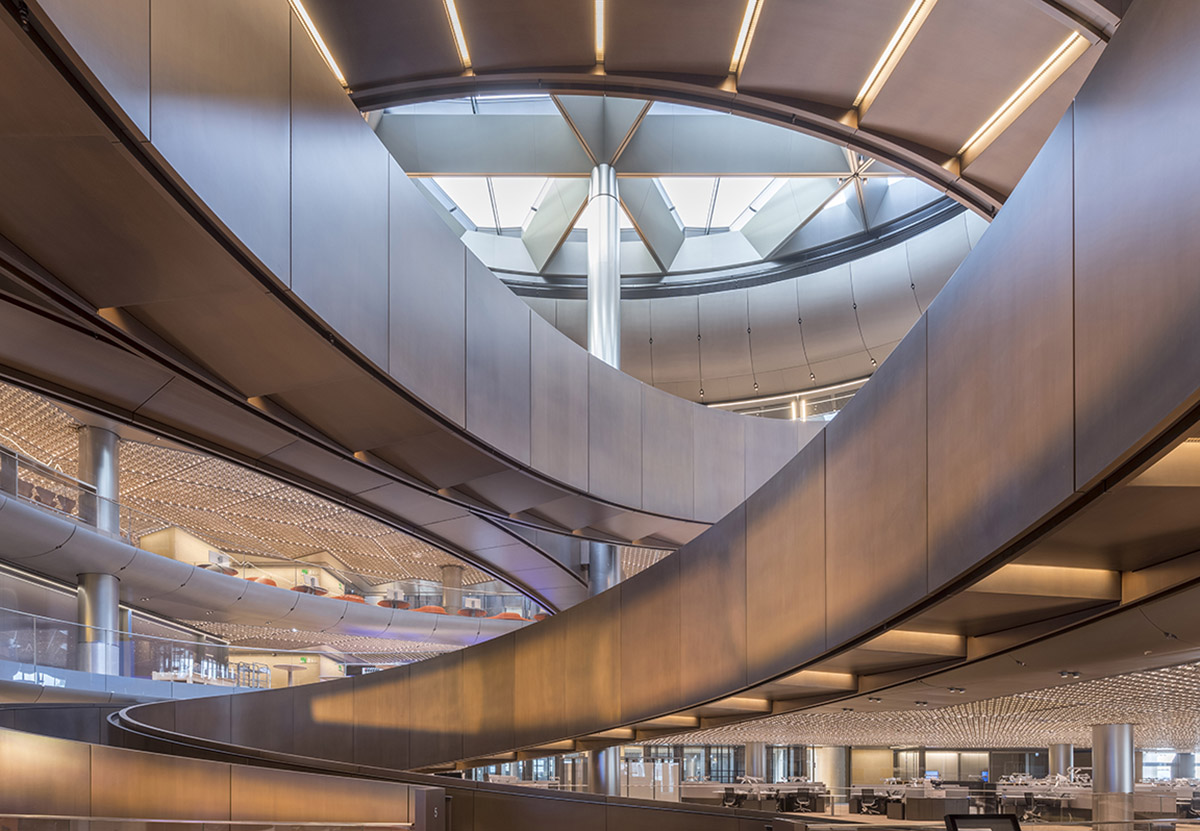
Foster + Partners completed Bloomberg's new headquarters in London in 2017. The project won the 2018 RIBA Stirling Prize. It is described "as the world’s most sustainable office" and "the largest stone building in the City of London since St Paul’s Cathedral". Image © Nigel Young, courtesy of Foster + Partners.
Berrin Chatzi Chousein: Where do we draw the line when it comes to using over technology for smart cities?
Laura Narvaez: It really depends what you call "smart" as well because a lot of people relate smart buildings, smart urbanism to only the physical world but smart urbanism or smart design is also about governance and about people. So that is also about implementing the smart way of designing and not everything is just about implementation.
I don’t think everything should be in the technological fit, I think there should be certain boundaries of ethical rights. If it makes the building environment more efficient and better for the user experience. Cities are changing in that way, that’s why they start to say "it is more connected" but more connected in what sense. Smart building could be from a set up grid that produces the energy more efficiently for a city and another smart grid would be the cloud that we relate to our smartphones or other devices.
So, I think we just need to find the right balance. Smartness is not about in the building, but who designs those buildings and how we design them, so they're smart citizens indeed – that is not a smart built form - they're smart citizens that design those things and how we design them. It is a blurred boundary between do you use the data and how do you use the data, or how do you understand it.
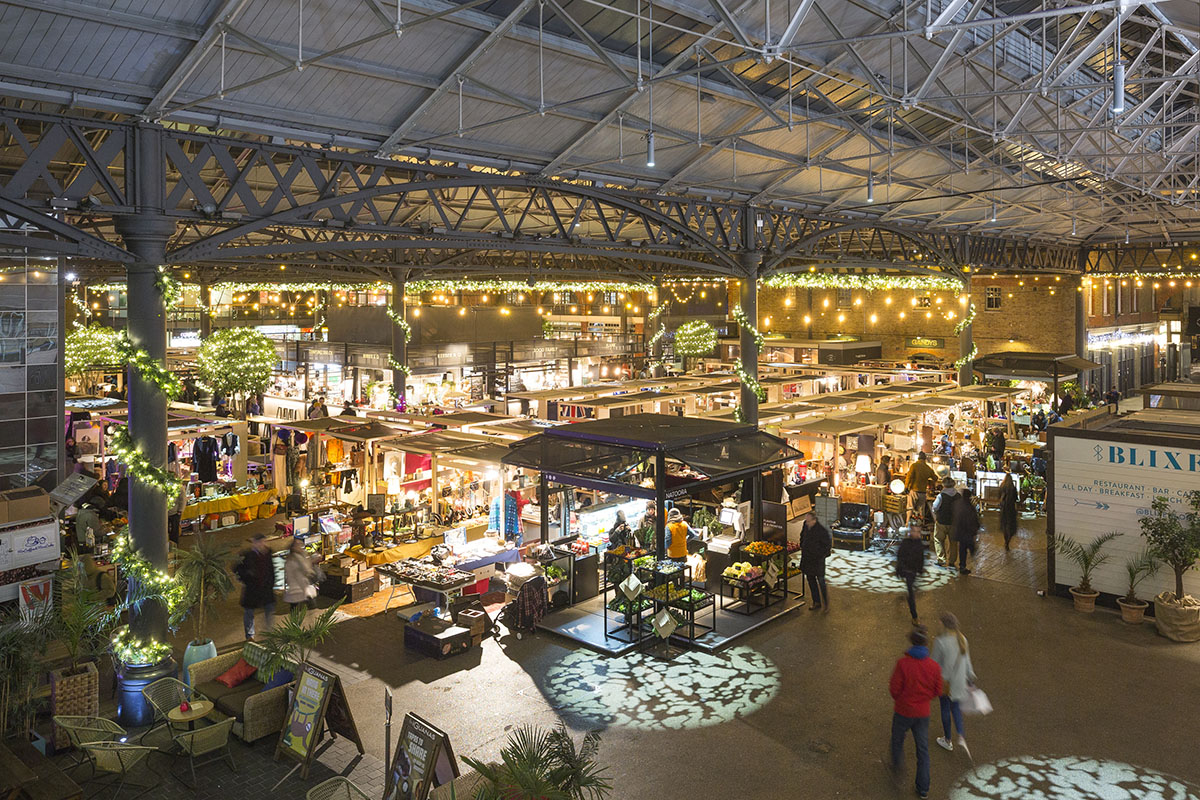
The Old Spitalfields Market is located in the historic heart of East London. The Victorian structure is a popular fashion, arts and crafts, and food destination. The focus of a major restoration in the early 2000s, the new revamp of the market stalls and food units by Foster + Partners enhances the quality and reinforces the unique identity of one of London’s most vibrant and long-standing covered markets. Image courtesy of Foster + Partners.
Berrin Chatzi Chousein: How do you start a project from scratch in the office and what kind of working strategy do you follow with your team?
Laura Narvaez: I had the opportunity to work in two of our projects. One of them is the Amaravati Masterplan in India and the other is South Sabah Al-Ahmed City Masterplan in Kuwait, and there are completely different cultures. The first thing we do is research, I think it's a combination of research and analysis and strategies within the design process.
So, by research, I mean looking at different housing typologies, in the case of Kuwait and different layers of the city to understand how people move in their built environment or how does it work, which means looking at their local urban patterns. We are trying to understand the culture, the socio-economic background of the city, the planning framework and so on. In the case of Amaravati in India it was about looking at other city capitals and what those capitals represent in their political and social meaning and why the physical design of it was representing the political significance. So, the first thing is about research. Then we come to what we call "lessons learned" for what works in certain capitals and in what aspects and what other capitals don’t work and in what urban aspects.
And that's always a little bit about give or take, that's the balancing act that I was talking about - what the client wants and what we think is the best as designers. It is not always the case, but there needs to be a little bit of negotiation because you're always thinking that a certain case doesn’t work because of A-B-C reasons and the client says "no". So that must be backed up by a certain amount of research and by a certain number of criteria and analysis that we make, in parallel with alternative design solutions.
In the end of the day, that is shaped by other elements and other factors because it is not only research in urban design or planning, is also research on the environmental aspects of it or in the sustainable aspects. It is a team work in the end. I think we should begin by understanding the culture where we are designing and then we should proceed.
(-end of transcript)
Top image: Laura Narvaez. Image © Rob Fairclough
