Submitted by WA Contents
Alex Nerovnya designs vacation house to frame surrounding landscape with profiled facade
Russia Architecture News - Nov 11, 2019 - 10:38 28868 views
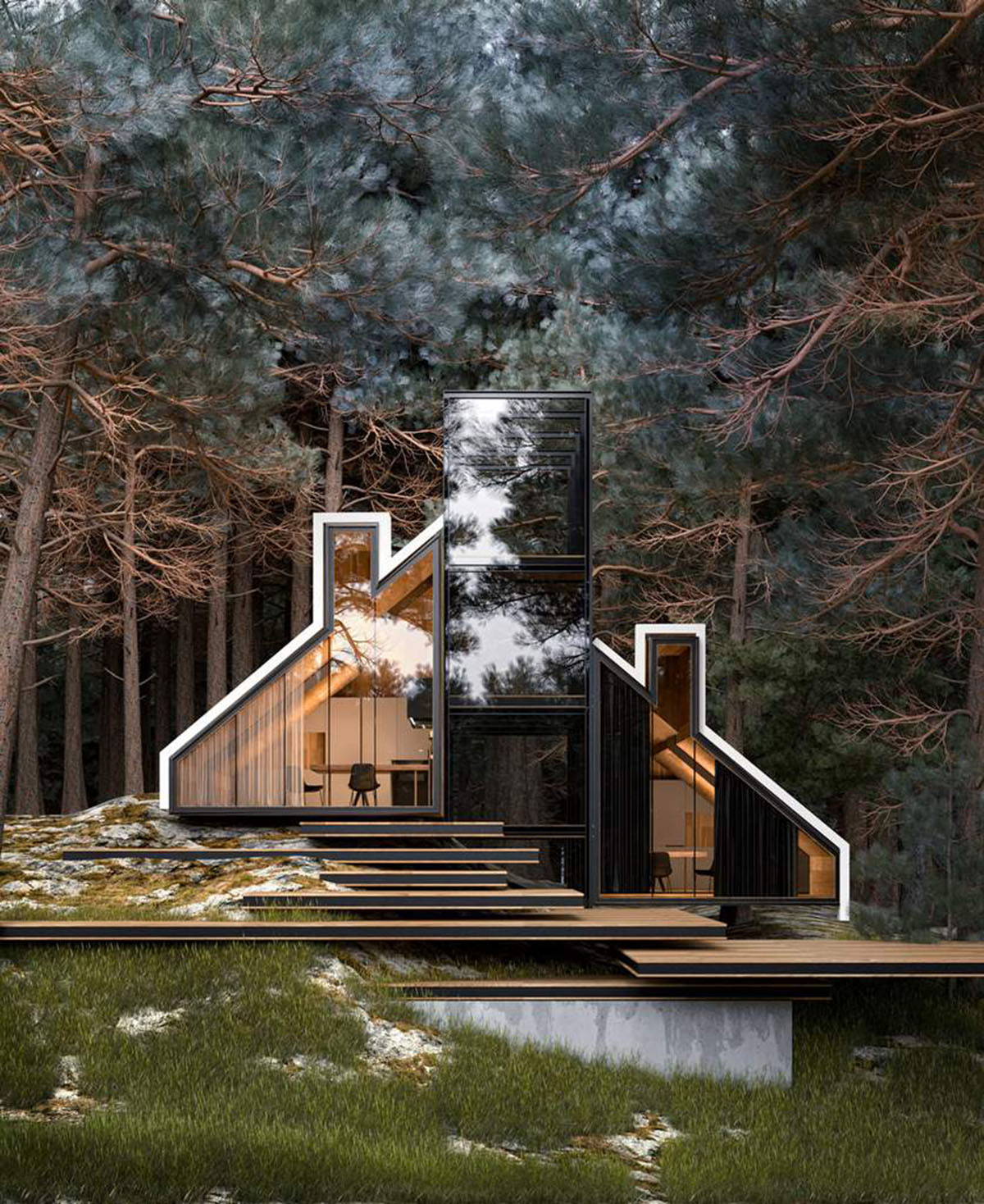
Russian architect Alex Nerovnya has designed a vacation house to frame the surrounding landscape with profiled facade and gabled roof. Named YORK House, the 200-square-metre small house is situated on the forest edge, the house strives to give its residents a sense of connection with the wild environment.
The architect designed multi-leveled terraces to allow visitors to spend their quality time in outdoors, while massive sliding glass doors blend the interior with the exterior of the building.
The design of the YORK house came as a continuation of the initial idea, realized in SOL house. According to the design, this secluded and very spacious house is located on a slight incline on the edge of the forest.
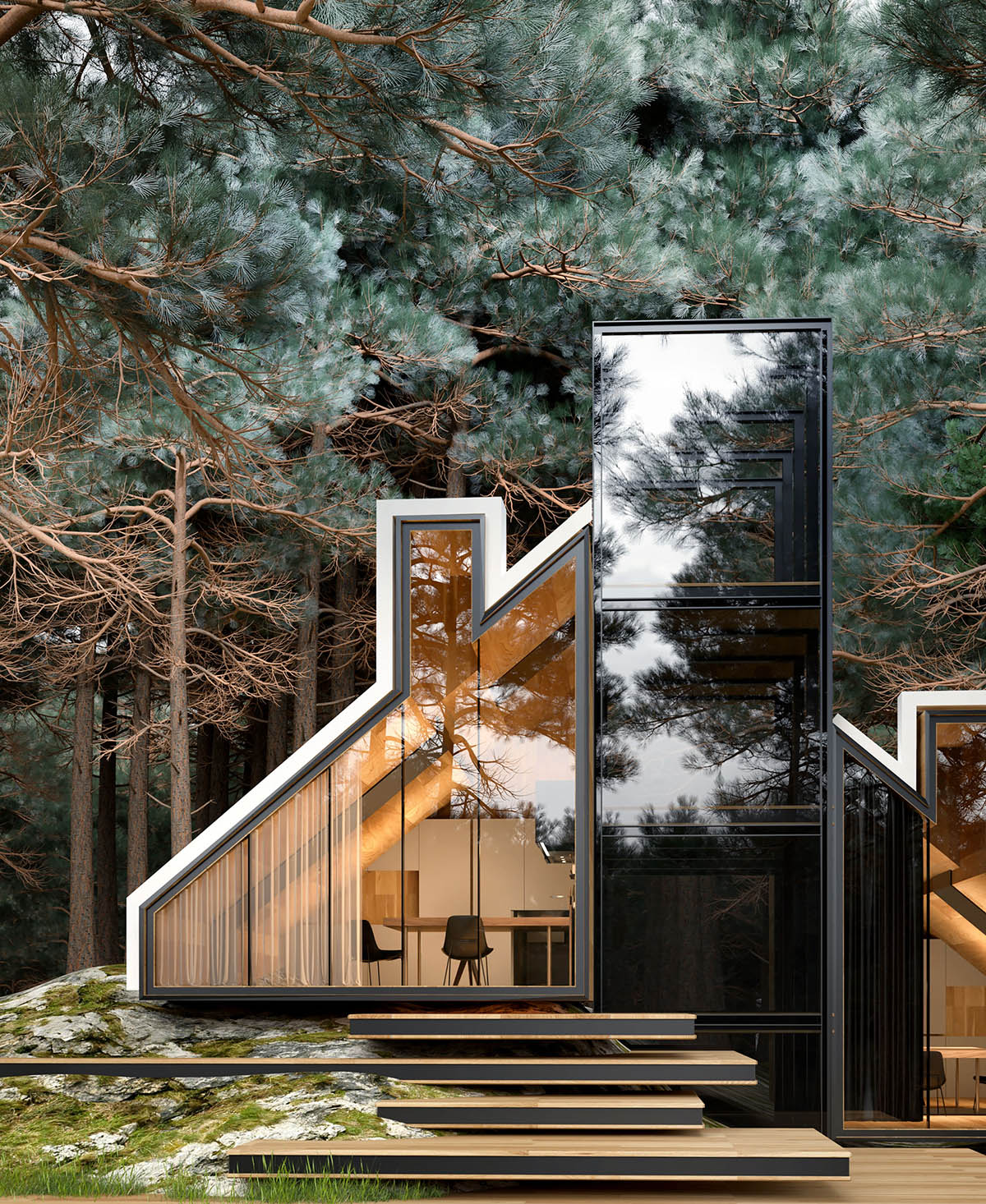
As with other Alex Nerovnya's architecture projects, the studio used simple geometry shaped in an unusual manner, this time utilizing a common gable roof.
The key element of the design is a three-storey block of guest accommodations, incorporating 4 separate bedrooms complete with bathrooms. Planned to be located in the desired location on an incline hill comes into play, the panoramic bedroom windows are designed to provide residents with stunning views of the surrounding landscape.
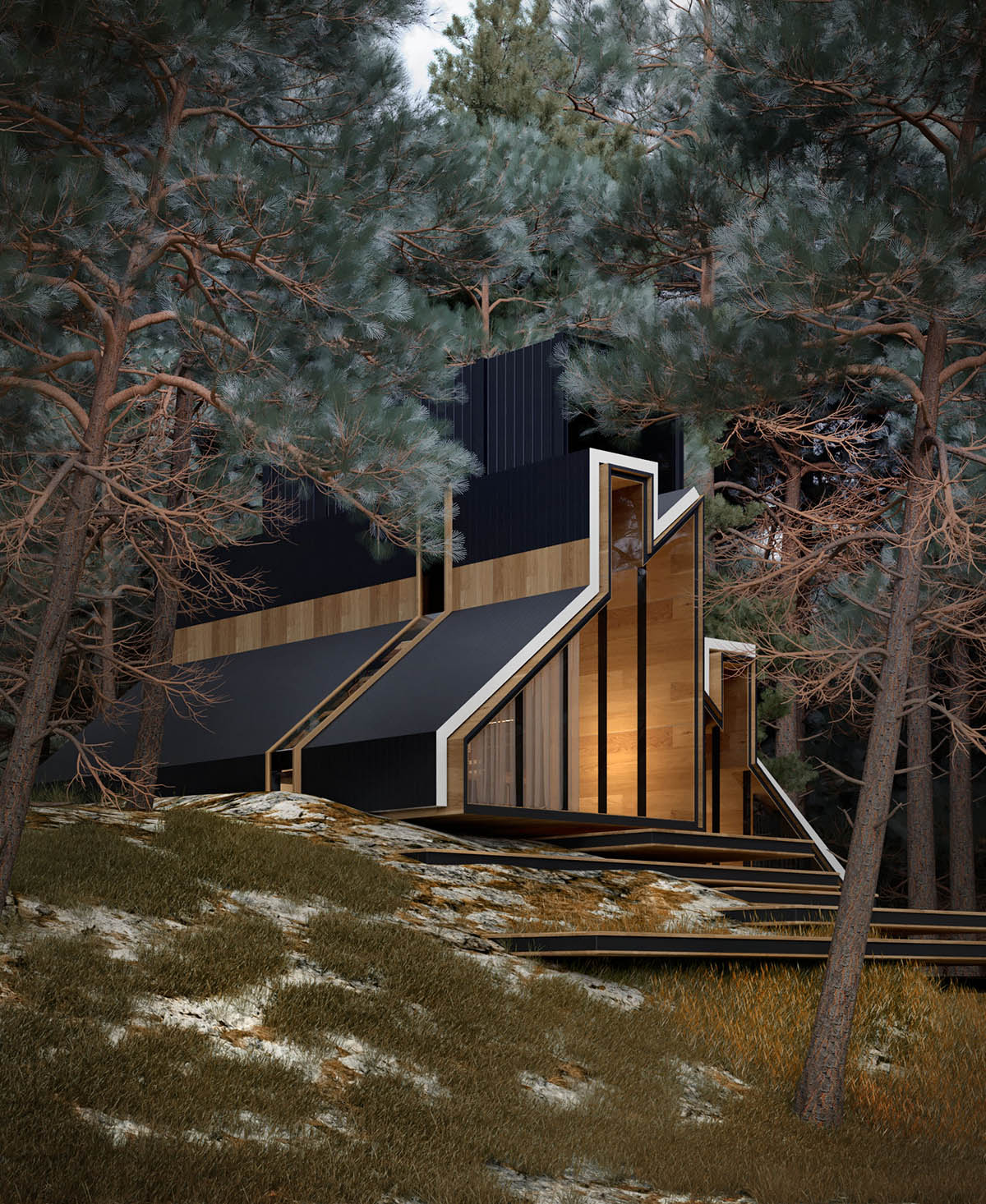
The central block visually splits the building in two, which makes a common gable roof solution look fresh and different. On the inside the majority of surfaces are finished with veneered wooden panels, allowing for a more liberal use of diffused light inside the house.
"The YORK house project was created as a vacation destination for big families or groups of friends, whose idea of a weekend is to separate yourself from the hustle and bustle of the metropolitan areas," said Alex Nerovnya.
"Four bedrooms accommodate up to 8 guests, while ample space inside and outside of the house allows everyone to relax and spend their time the way they dreamed during the workweek."
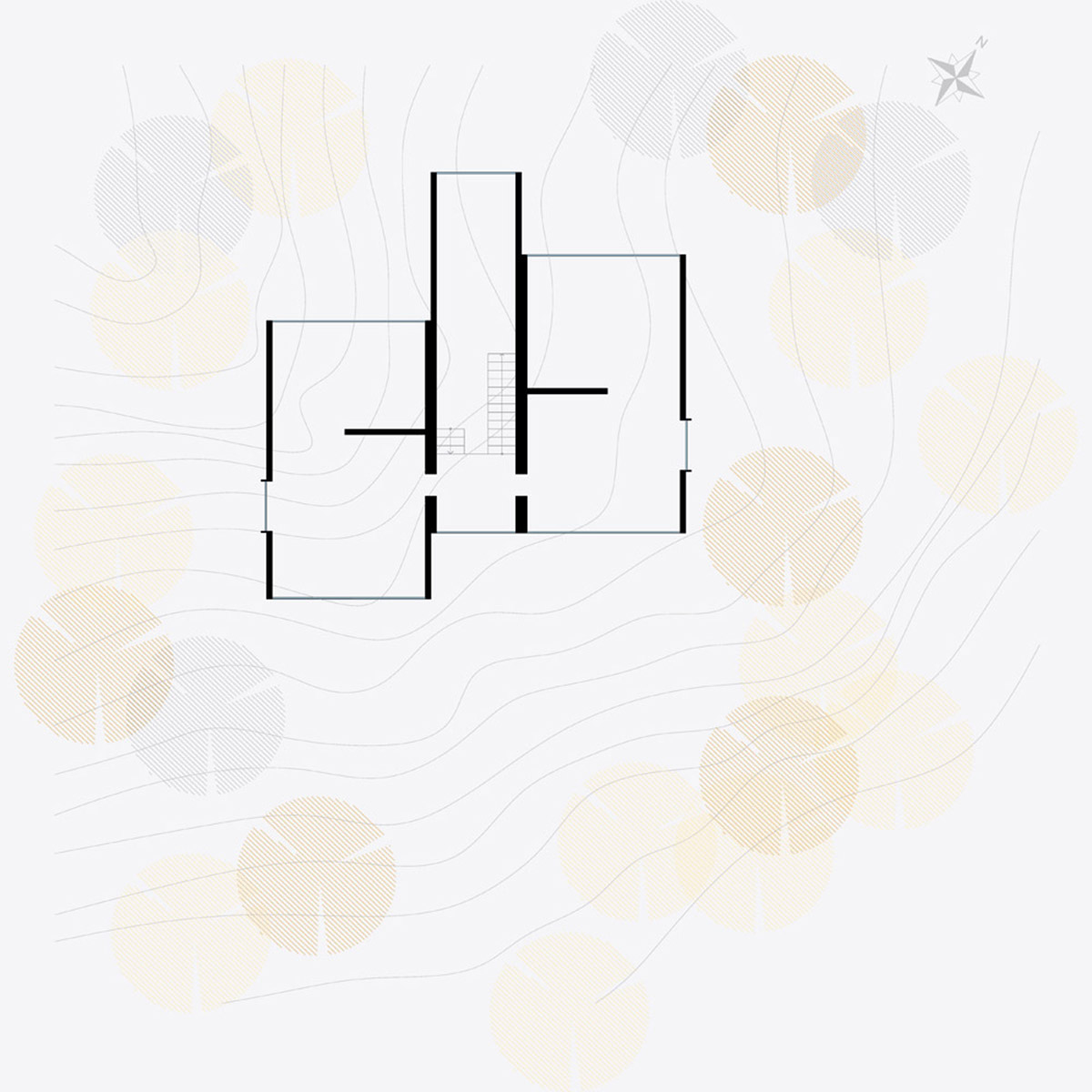
Plan of the house
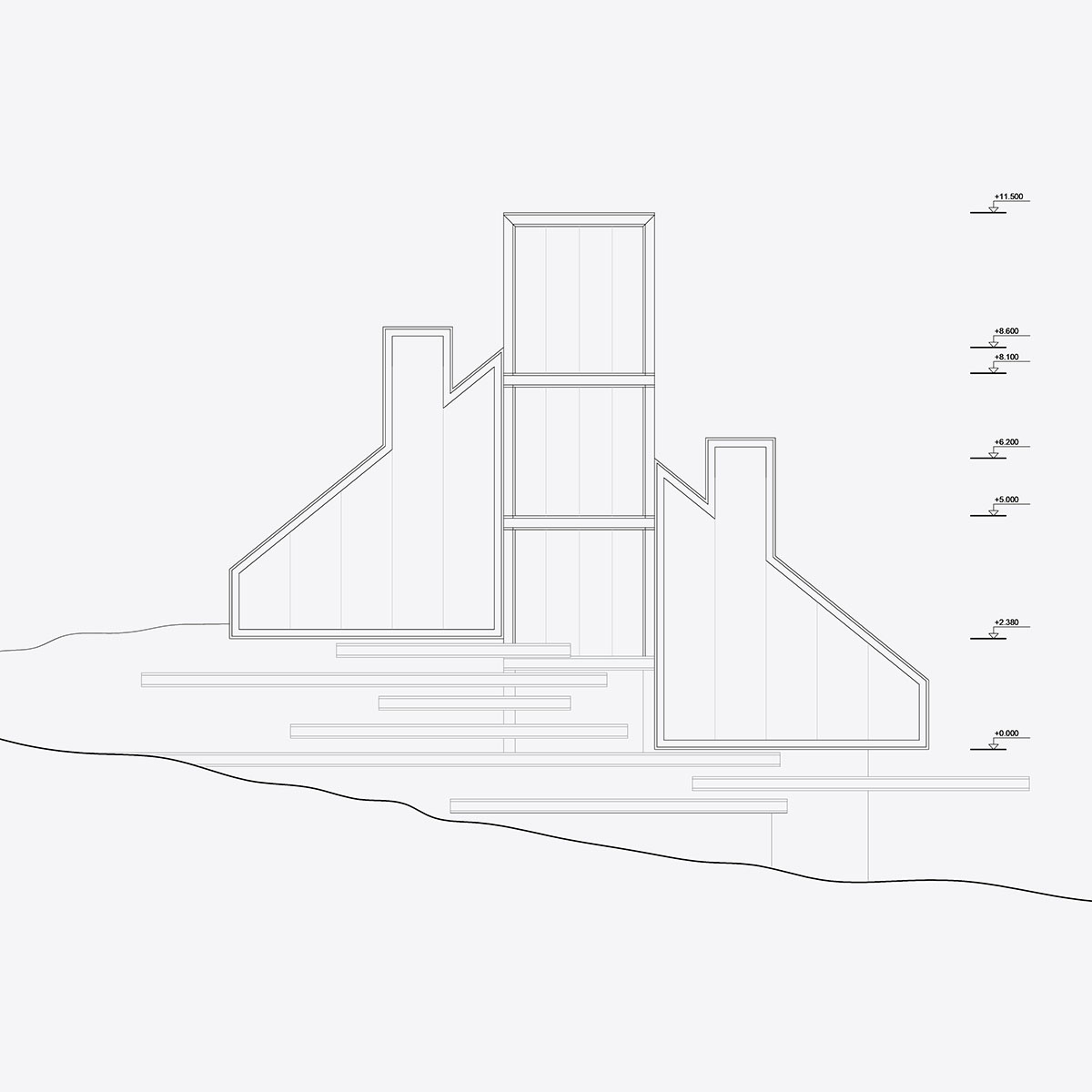
Section

Elevation
All images courtesy of Alex Nerovnya
> via Alex Nerovnya
