Submitted by Mert Kansu
Learning and Living, Made Affordable
United States Architecture News - Dec 08, 2019 - 02:46 9503 views
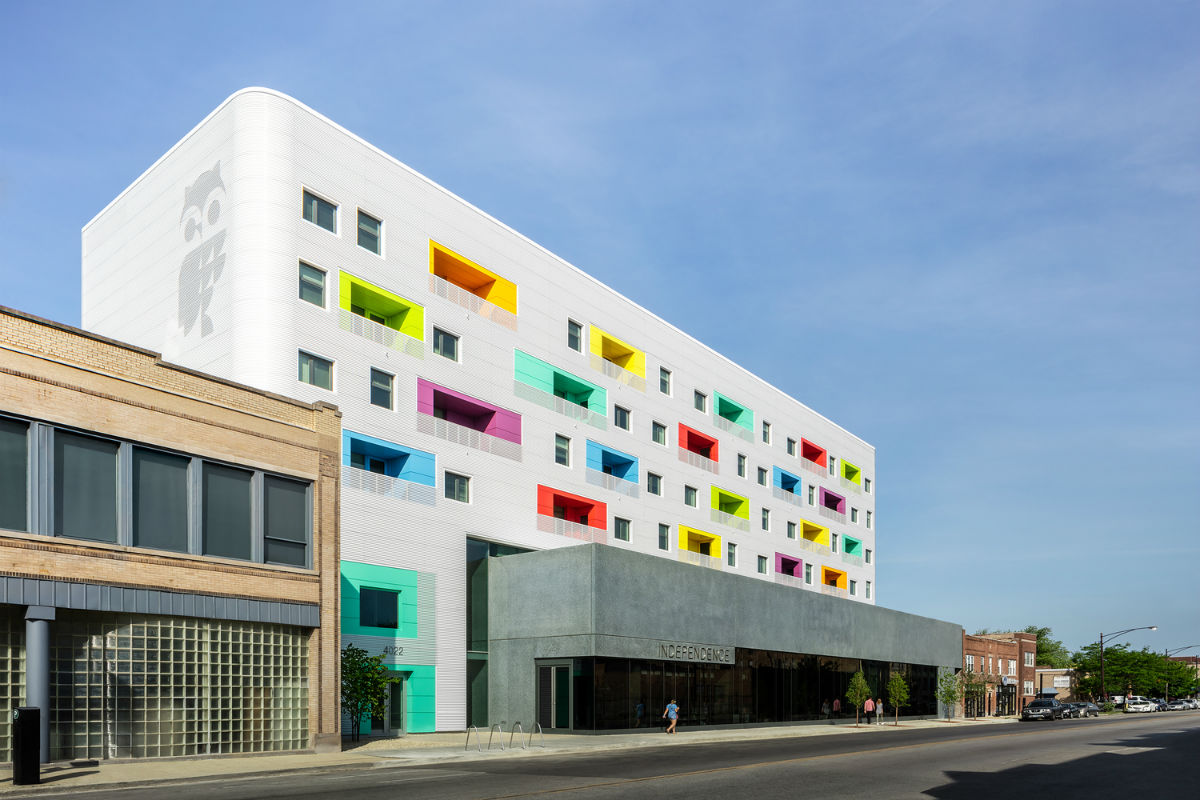
This 65,000 square foot hybrid library/affordable housing project in Chicago combines a 16,000 square foot branch library with a 40-unit affordable housing development.
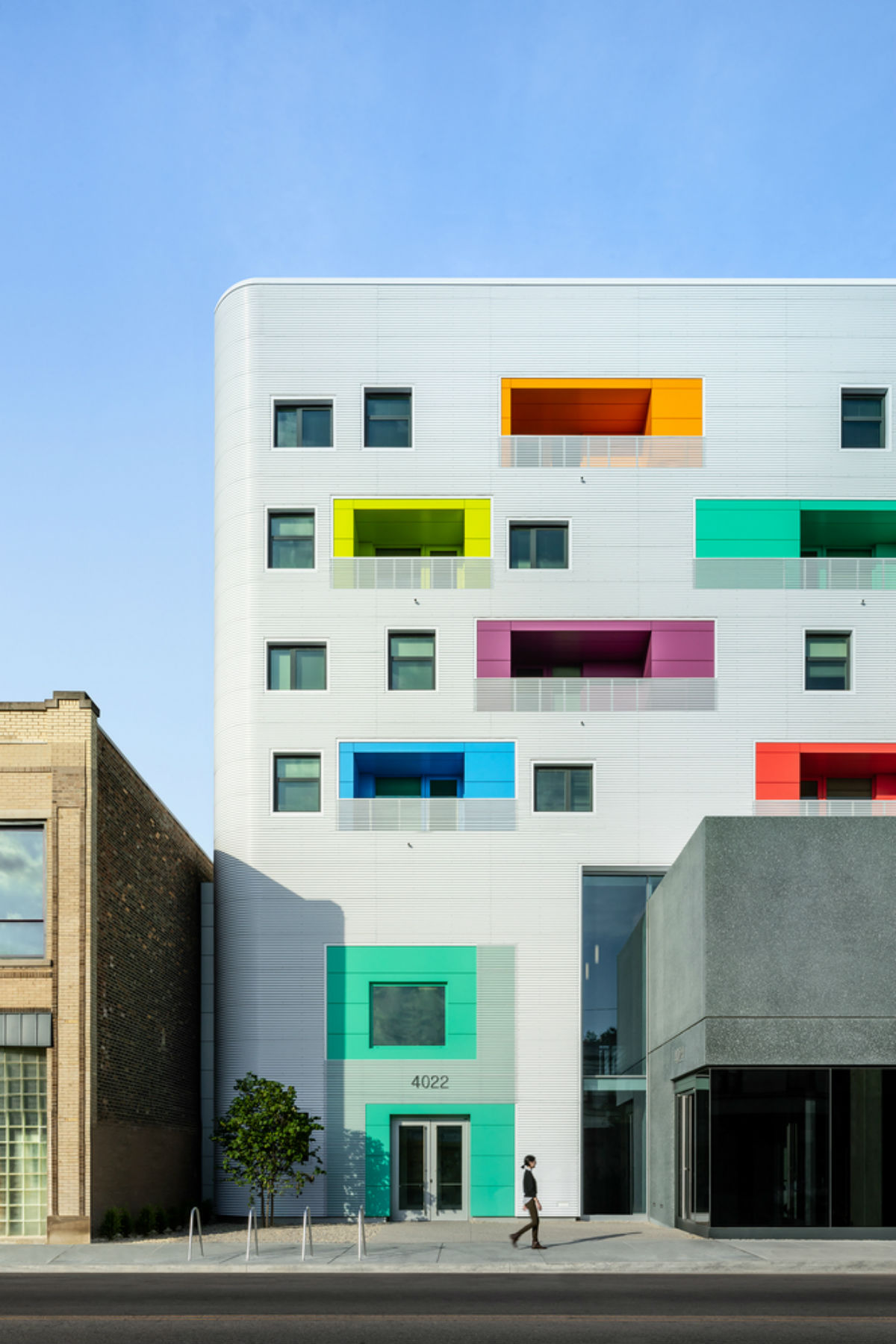
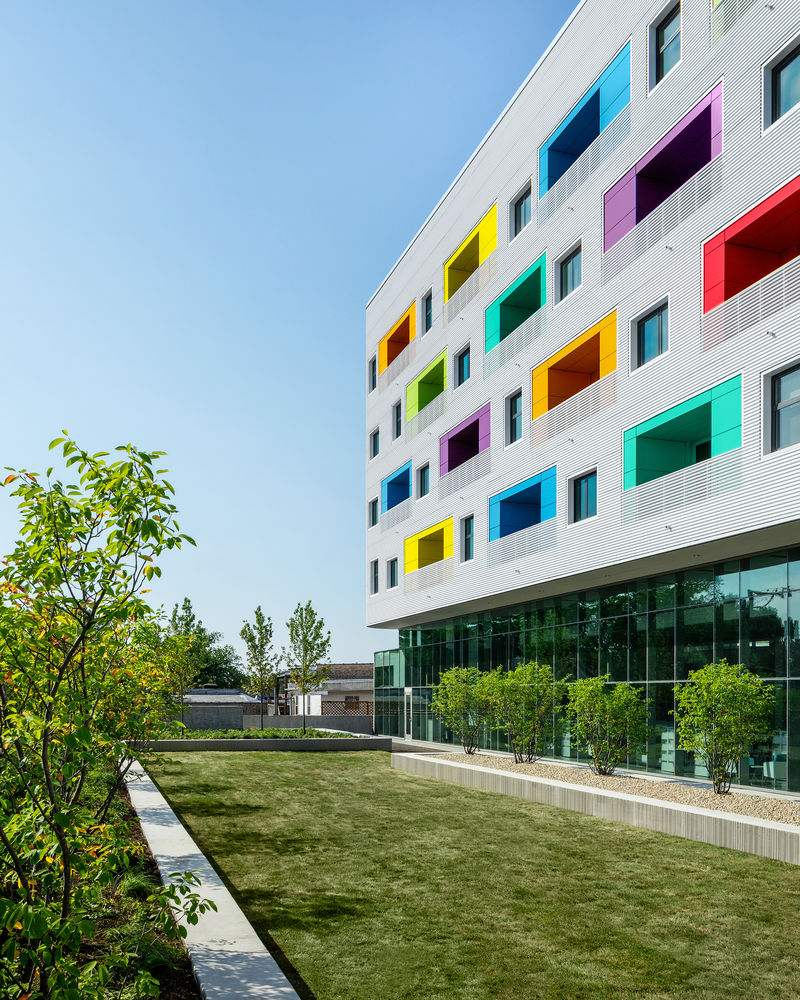
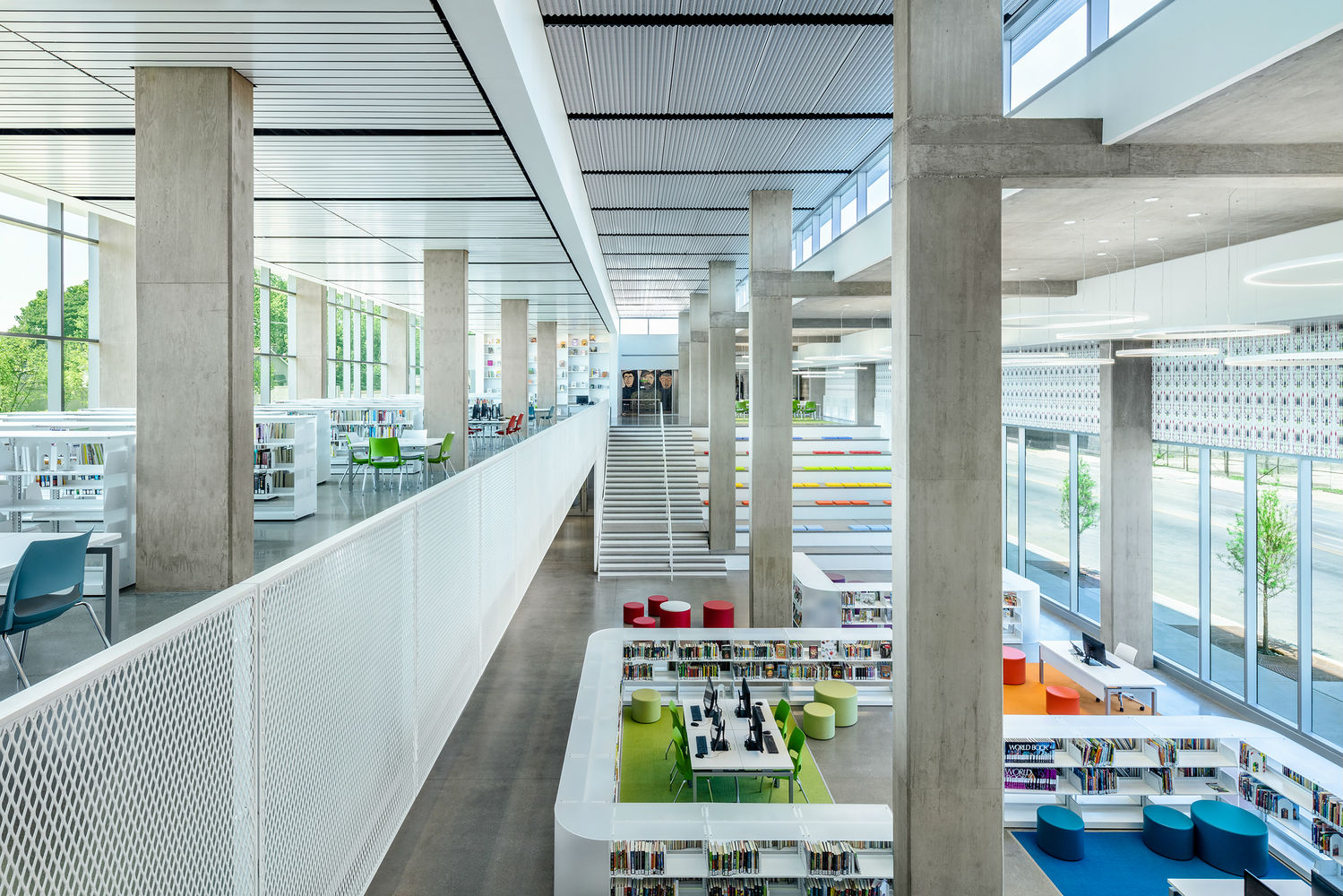
The two-story library supports reading and learning areas for all age groups, as well as a large community multi-purpose room which supports public lectures, gatherings and events.
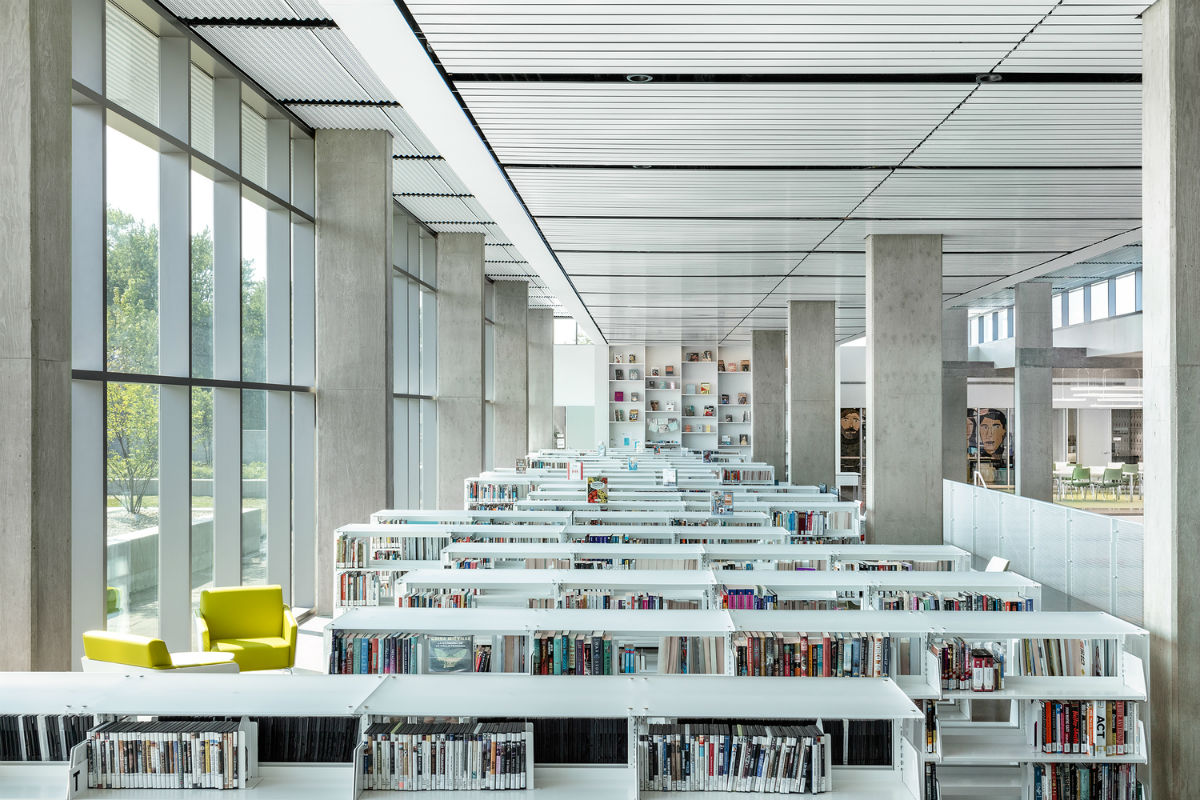
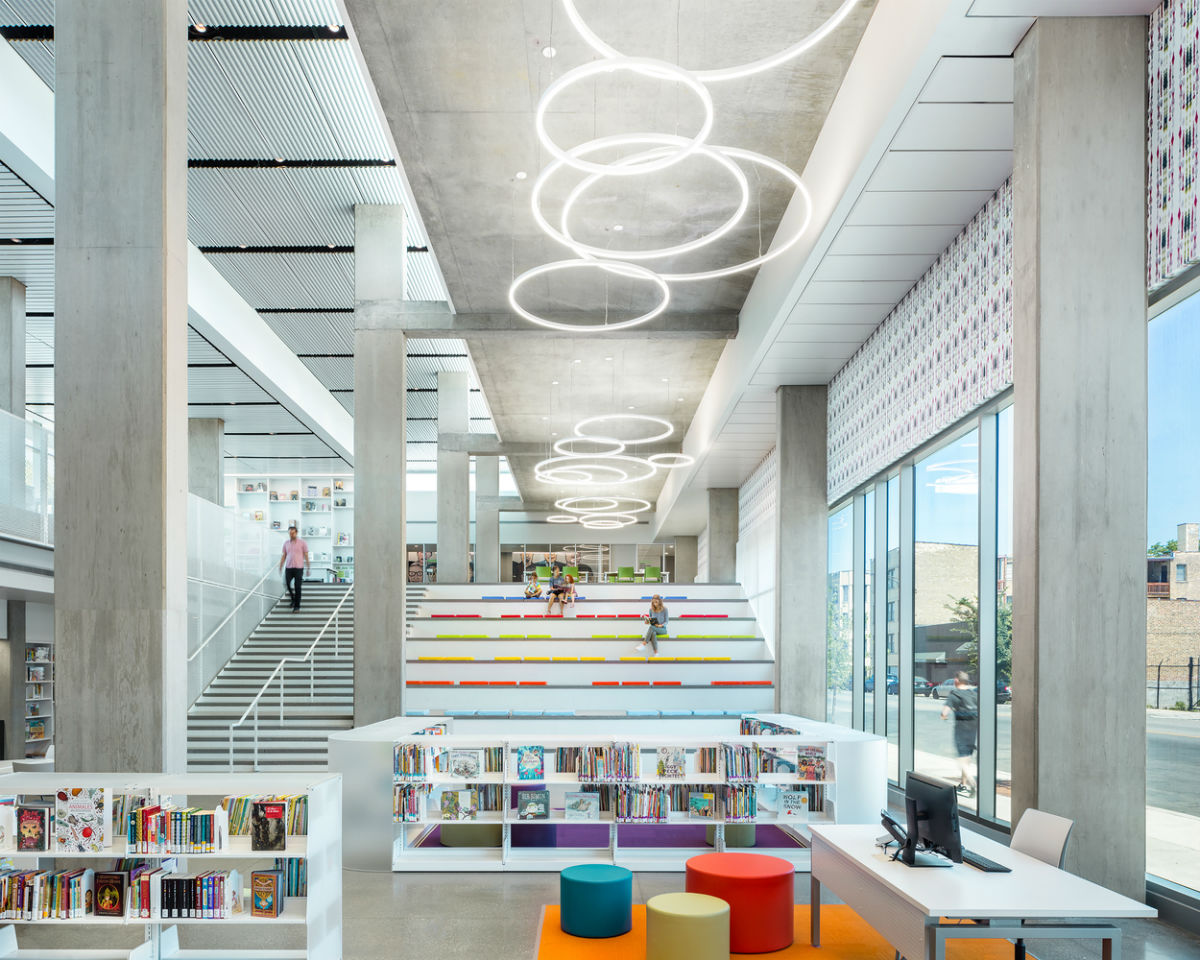
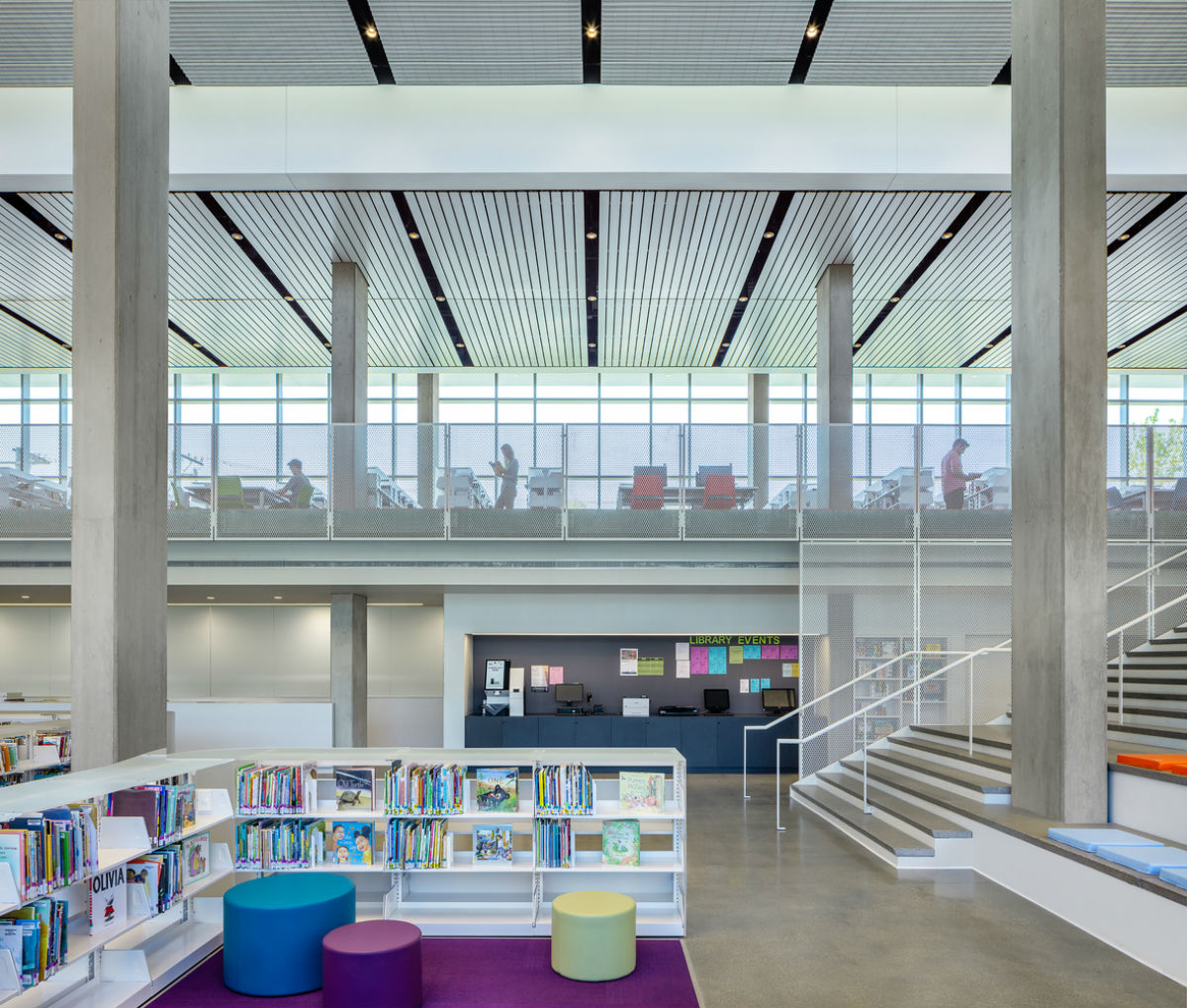
The second floor of the library looks out over a large roof garden which covers the parking lot below and serves as an outdoor amenity space for the housing residents. Housing units all feature outdoor colored balconies spaces which speak to individual identity.
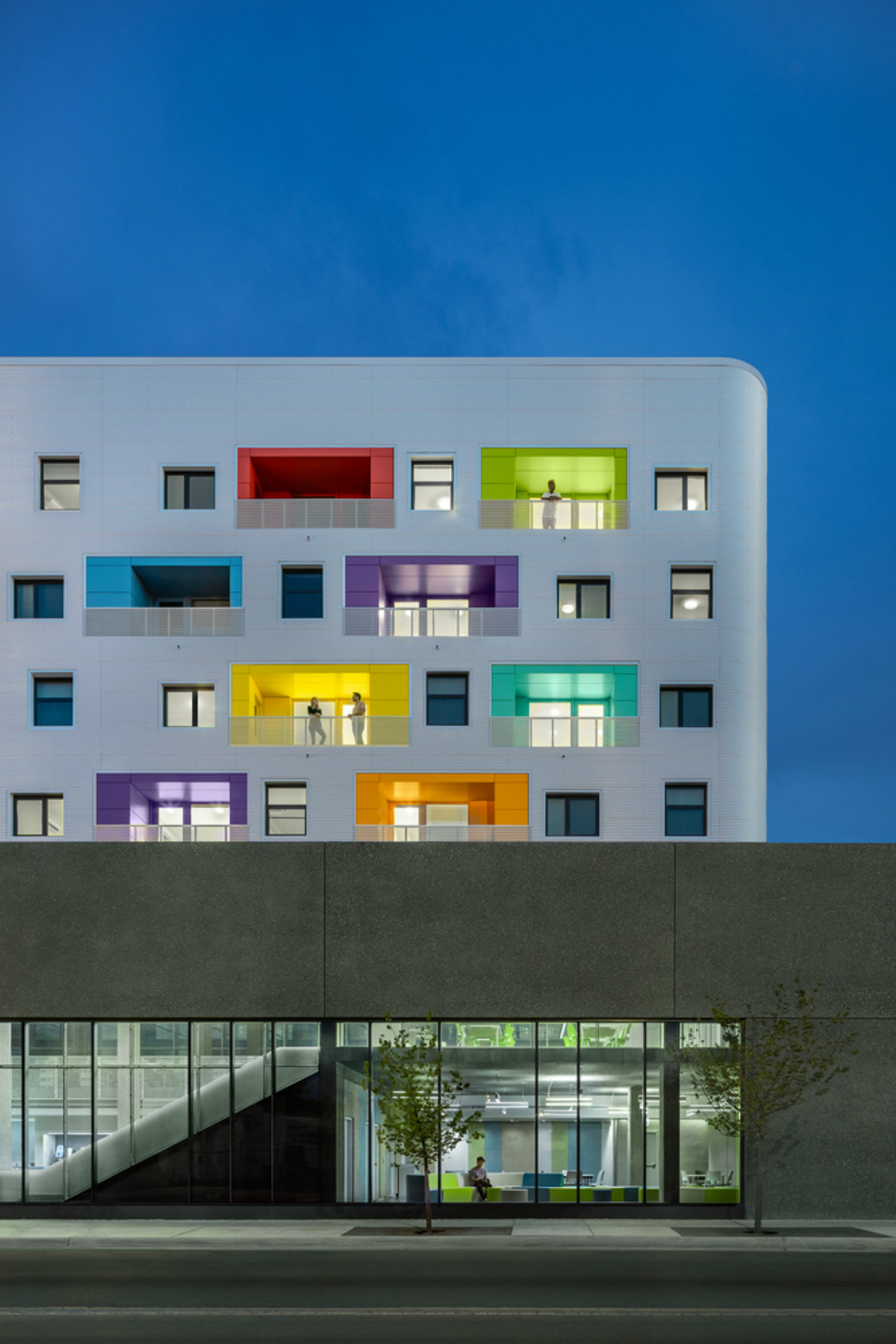
Project facts
Architects: John Ronan Architects
Location: Chicago, United States
Area: 60000.0 ft2
Year: 2019
Manufacturers: ALPOLIC, Gate Precast, PITTCO, TRACO, Centria Metal Wrap, Centria Econolap
Lead Architects: John Ronan FAIA
Project Team: John Ronan FAIA, Principal and Lead Designer; Marcin Szef, Project Architect; Andre Akins; Danielle Beaulieu AIA LEED GA; Sam Park AIA; Eric Cheng; John Kerner AIA; Courtney Arabea; Laura Gomez Hernandez; Will Corcoran AIA, Wenda Wei
Developer: Evergreen Real Estate Group
Contractor: Leopardo Companies
Civil: Terra Engineering
Landscape: Terra Engineering
Structural: Thornton Tomasetti
Acoustician: Shiner Acoustics, LLC
MEP/FP: dbHMS
Lighting: dbHMS
LEED: dbHMS
All images © James Florio
> via John Ronan Architects
