Submitted by WA Contents
kooo architects adds shimmering translucent wall to the lobby of a guesthouse in Guangzhou
China Architecture News - Sep 09, 2019 - 04:58 11678 views
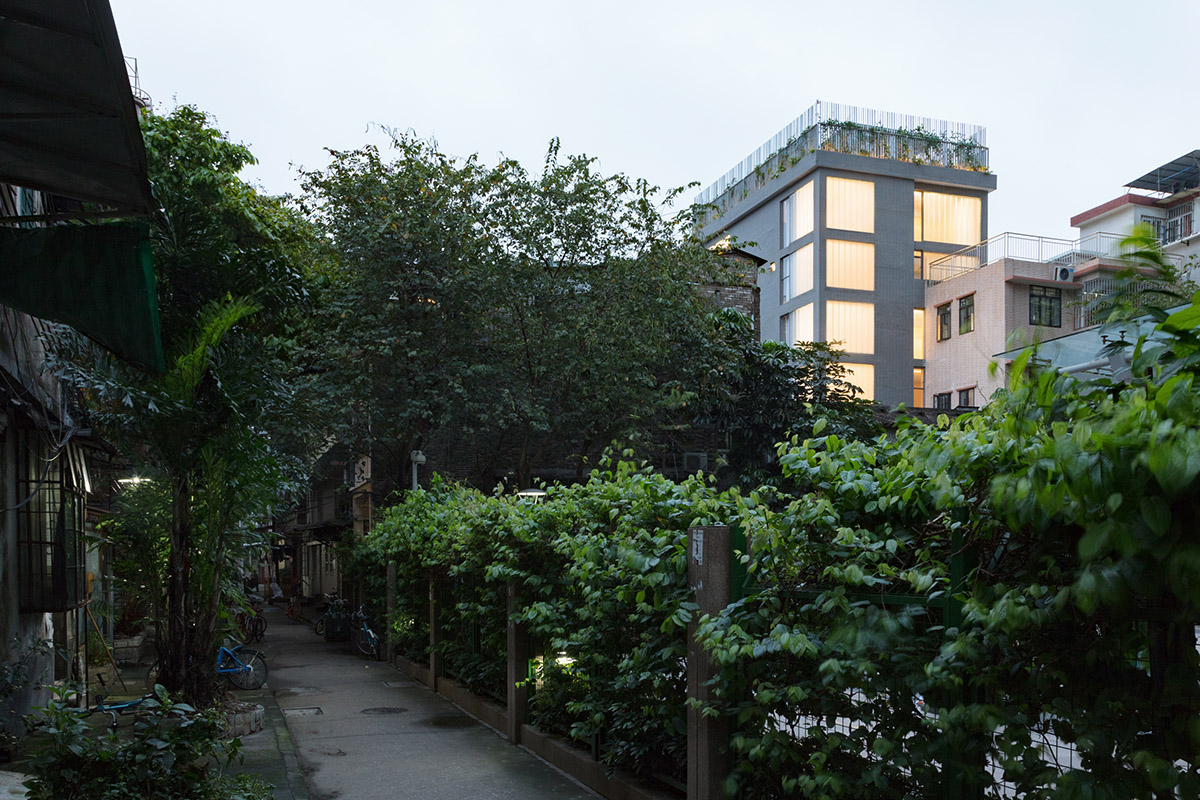
Japanese architecture firm kooo architects has added a giant shimmering translucent wall to the lobby of a guesthouse in the center of Guangzhou, China.
Named Hotel Far&Near Nanhao St., the architects has converted a seven-story building in the old city center of Guangzhou into a modern guesthouse.
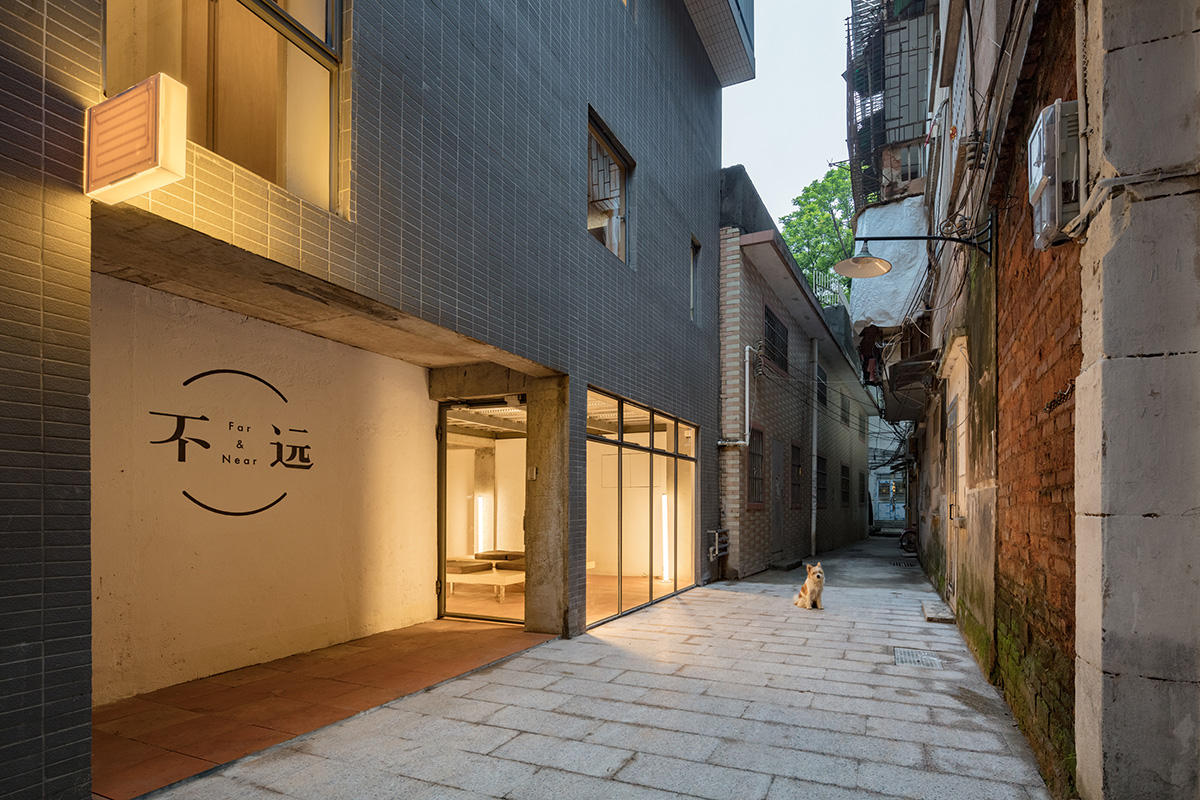
The interior of the guesthouse was differentiated with a carefully-selected material approach alongside a giant translucent wall to filter the light inside.
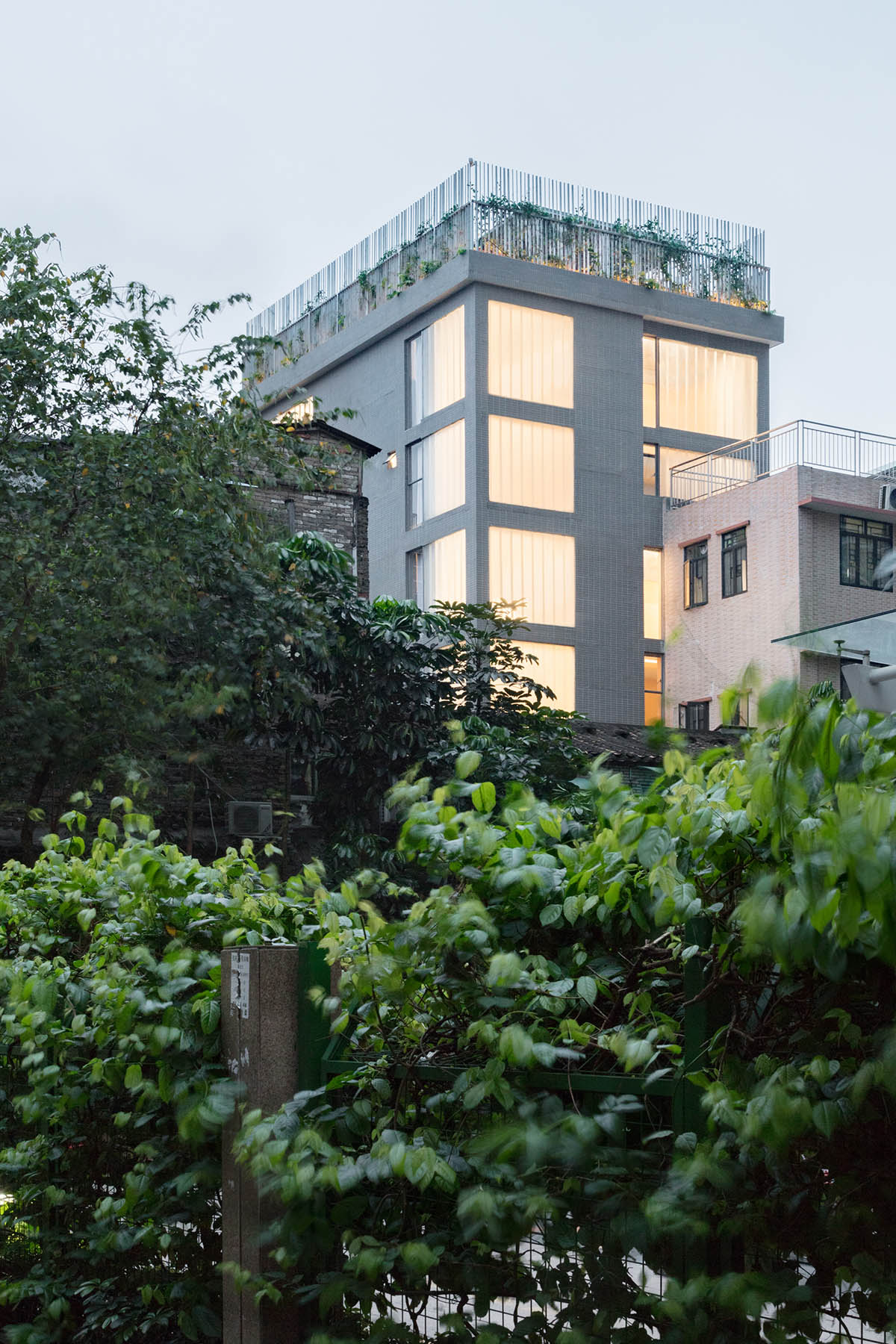
"Guangzhou has subtropical climate with long summers and warm winters. Its abundant precipitation makes the city flourish with vegetation all year round. Walking down the streets in Guangzhou, there are fascinating greenery everywhere," said kooo architects.
"People’s lives are not confined to just indoors; public activities extended onto the streets allow everyone to take advantage of the climate and pleasant scenery throughout the city. The urban landscape of Guangzhou is filled with people’s vitality and diverse life styles."
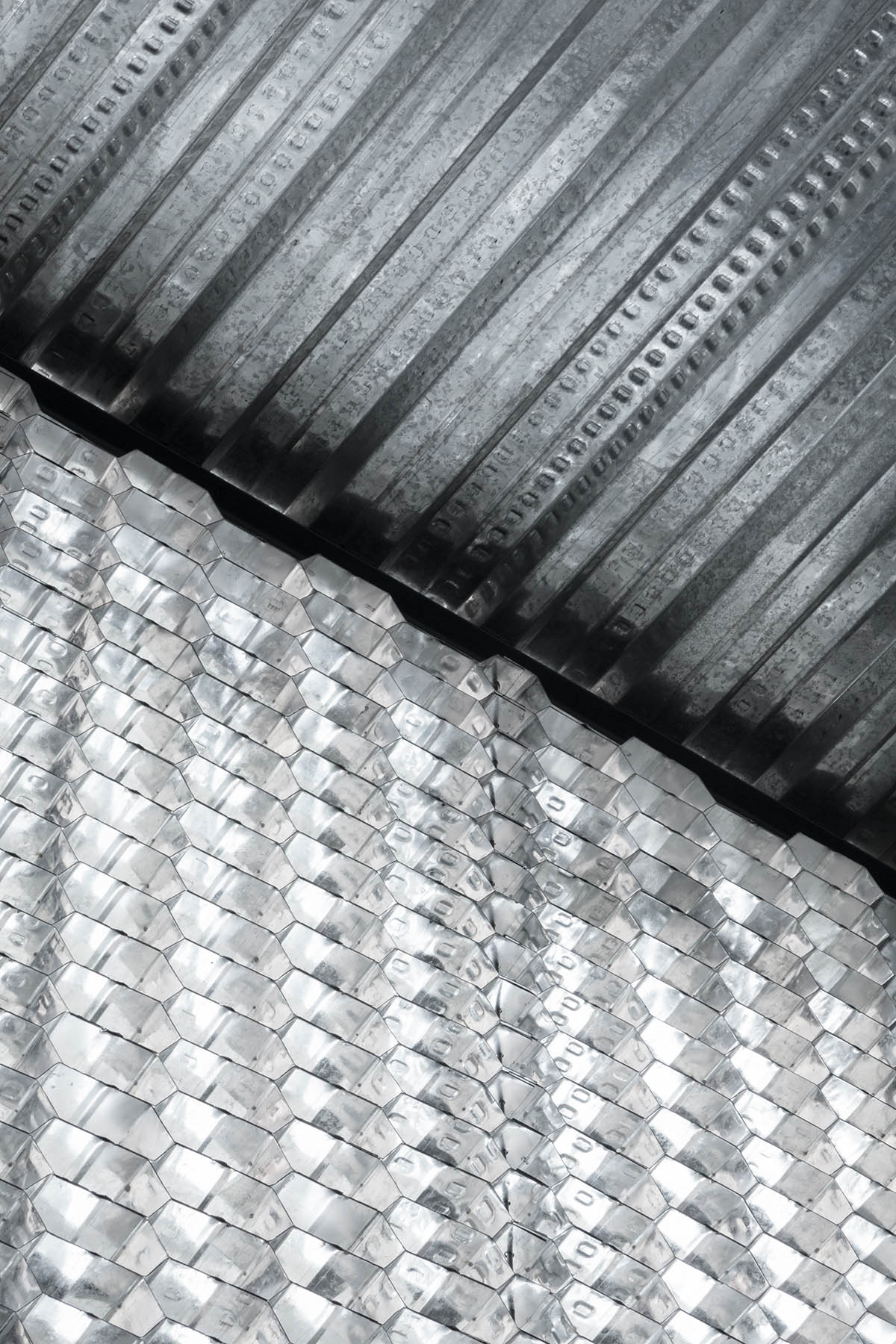
The renovation is situated in a residential are with a strong sense of lively dynamic. Due to the high density of buildings and their close distance between each other, one can see the clothes drying on the neighbor’s balcony through the windows.
Therefore, how to make the visitors of the guesthouse not have this kind of visual interruption while enjoying abundant natural light becomes one of the major problems the architects have to solve.
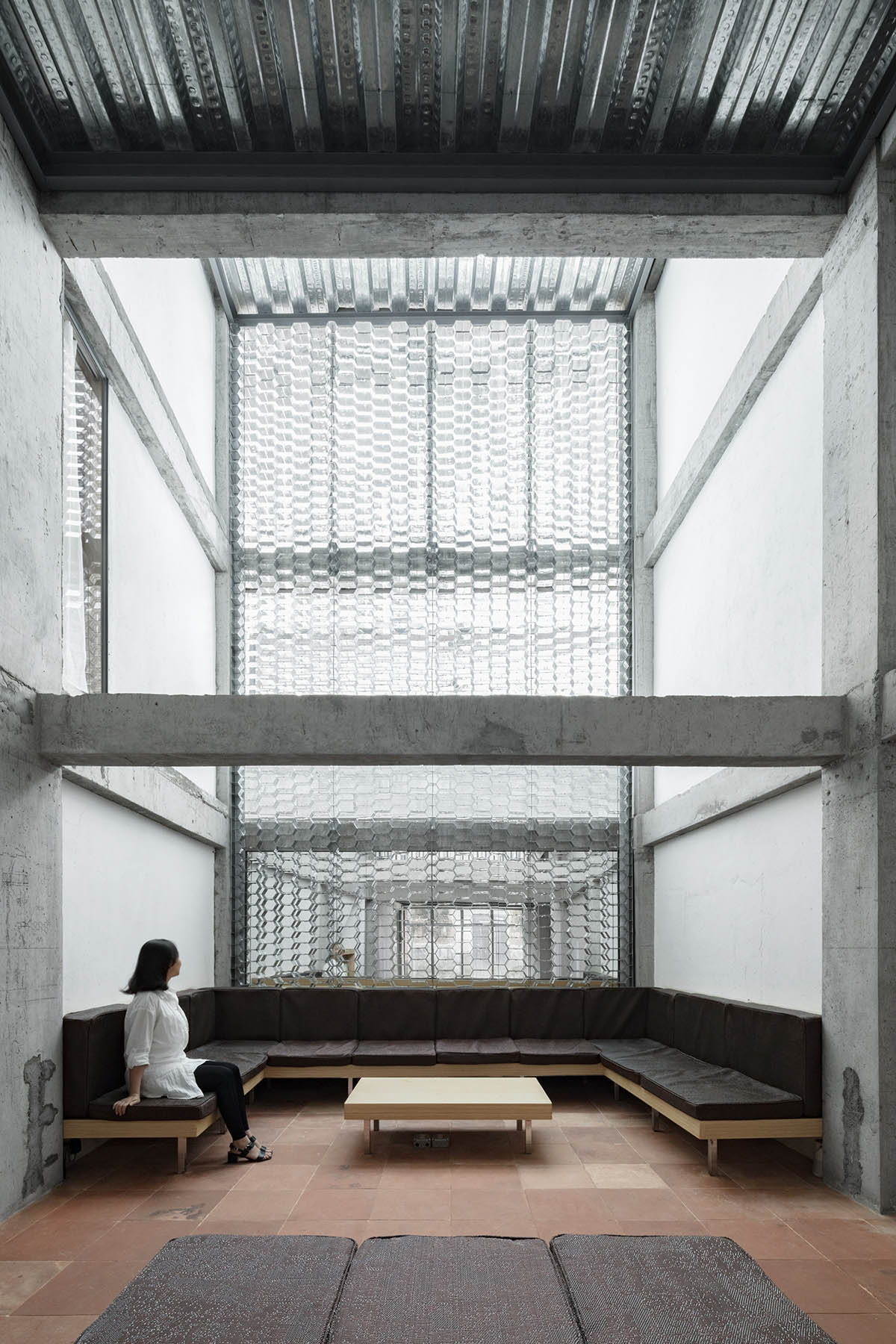
The project began with bare column and beam structures. The standard floor is divided into a four-room layout. The bedrooms and the wet area are separated into upper and lower floors, and the double story living room introduces a frosted channel glass façade, which acts as insulation while bringing in natural light and avoiding direct sightline to neighboring buildings.
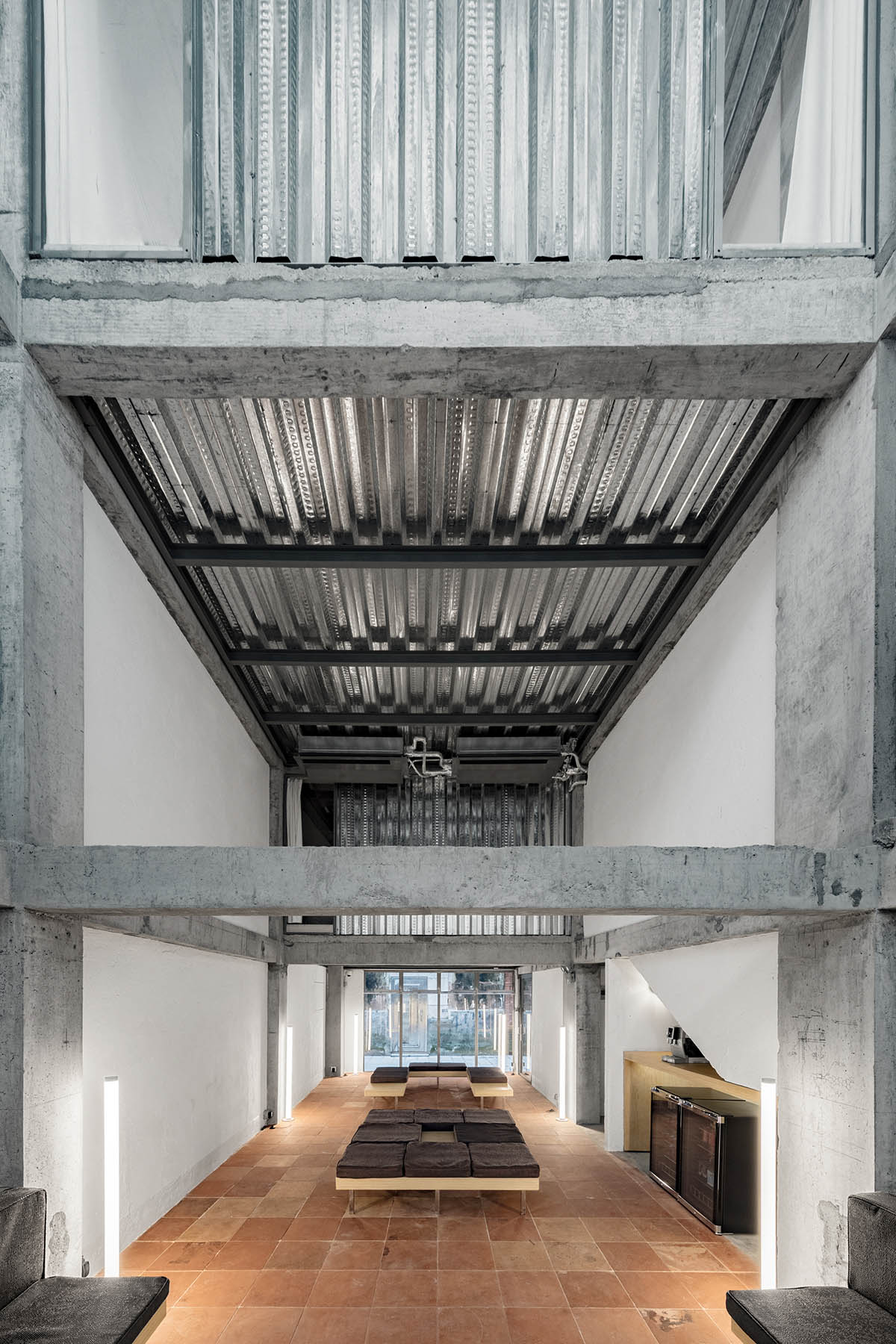
One wall of the first-floor lobby is made with 120mm long strips of sliced galvanized steel deck. Natural light passes through parallelly stacked steel deck and reflects softly diffused light to welcome the guests.
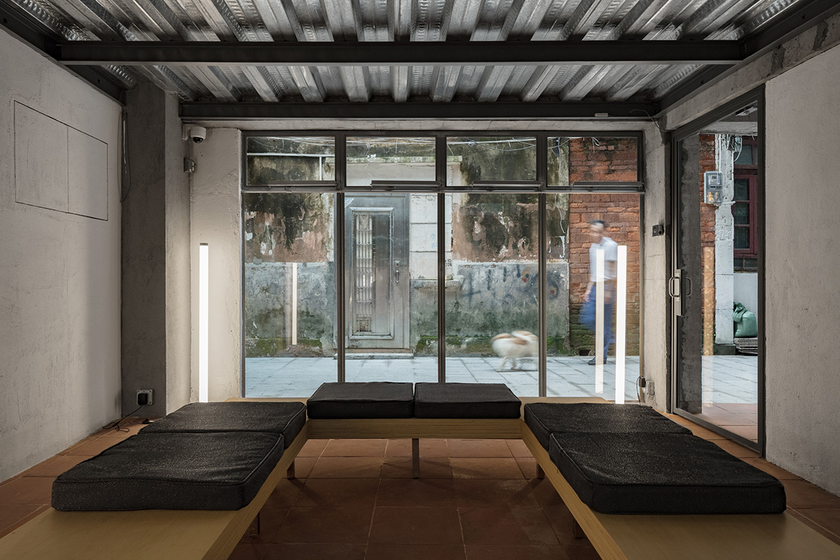
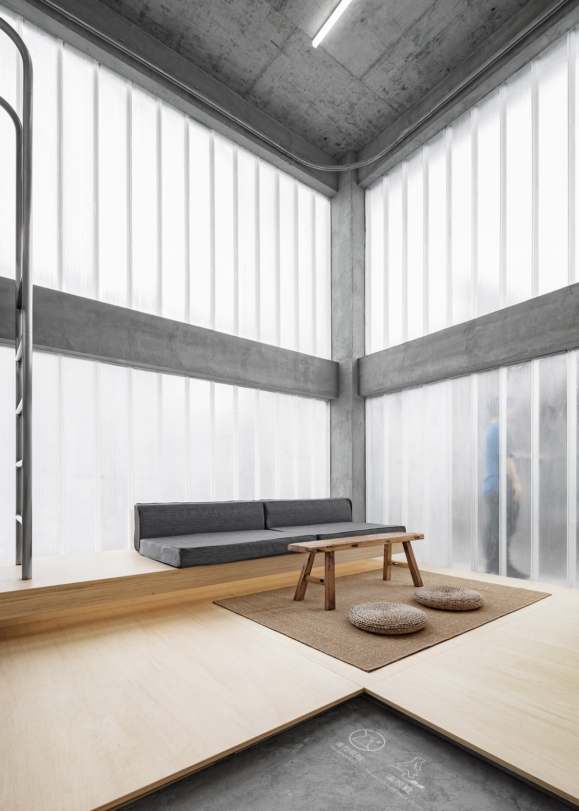
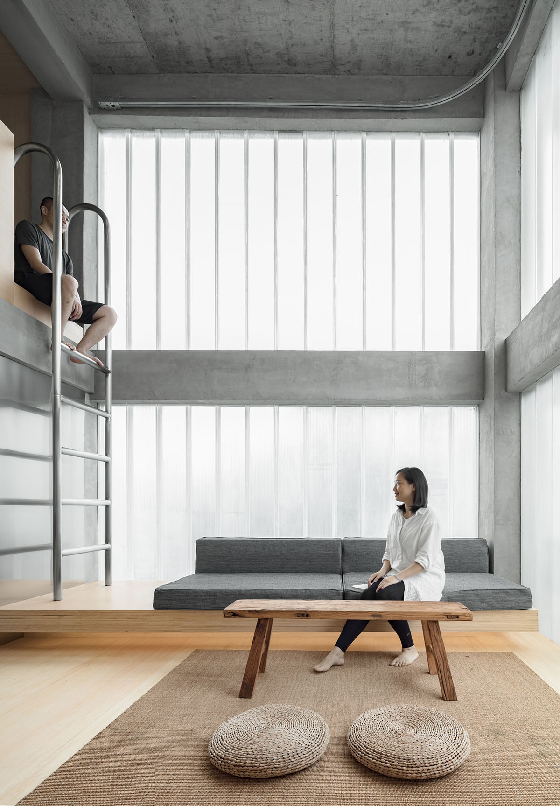
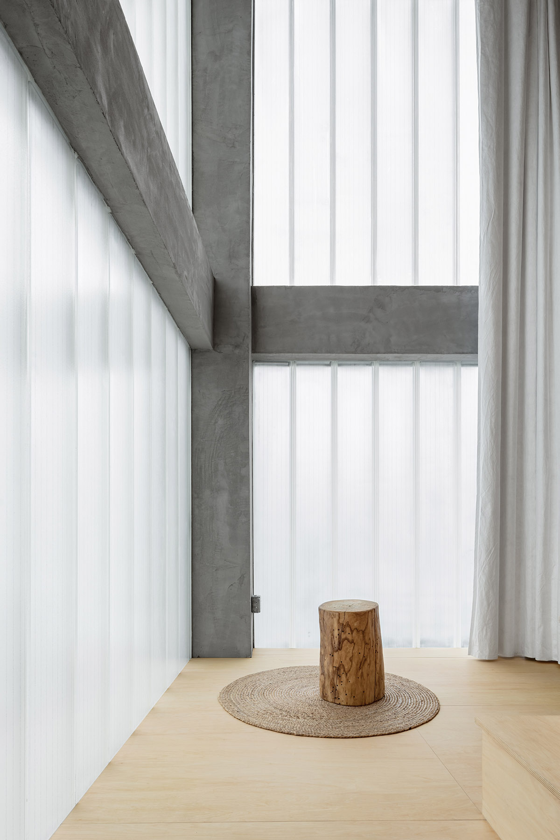
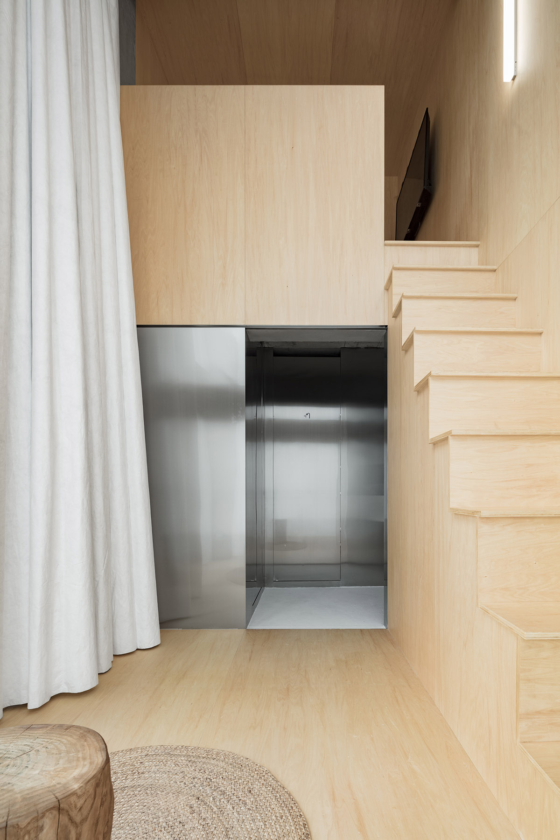
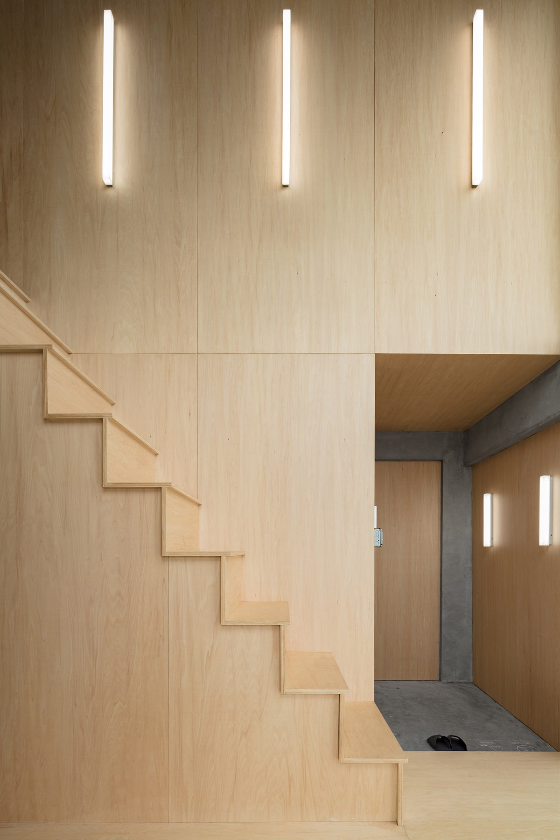
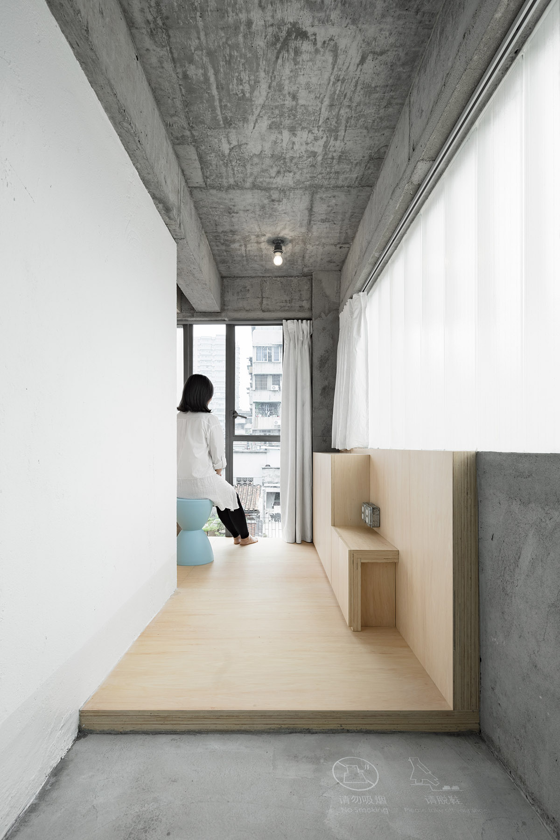
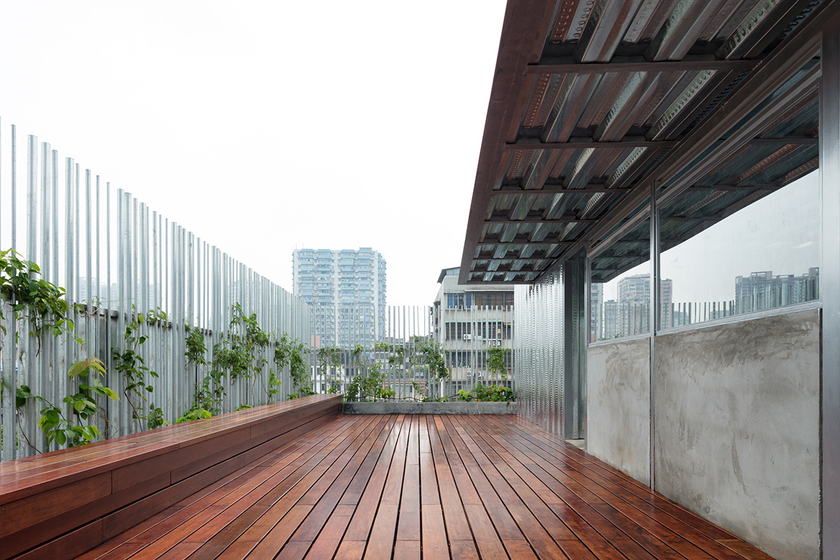
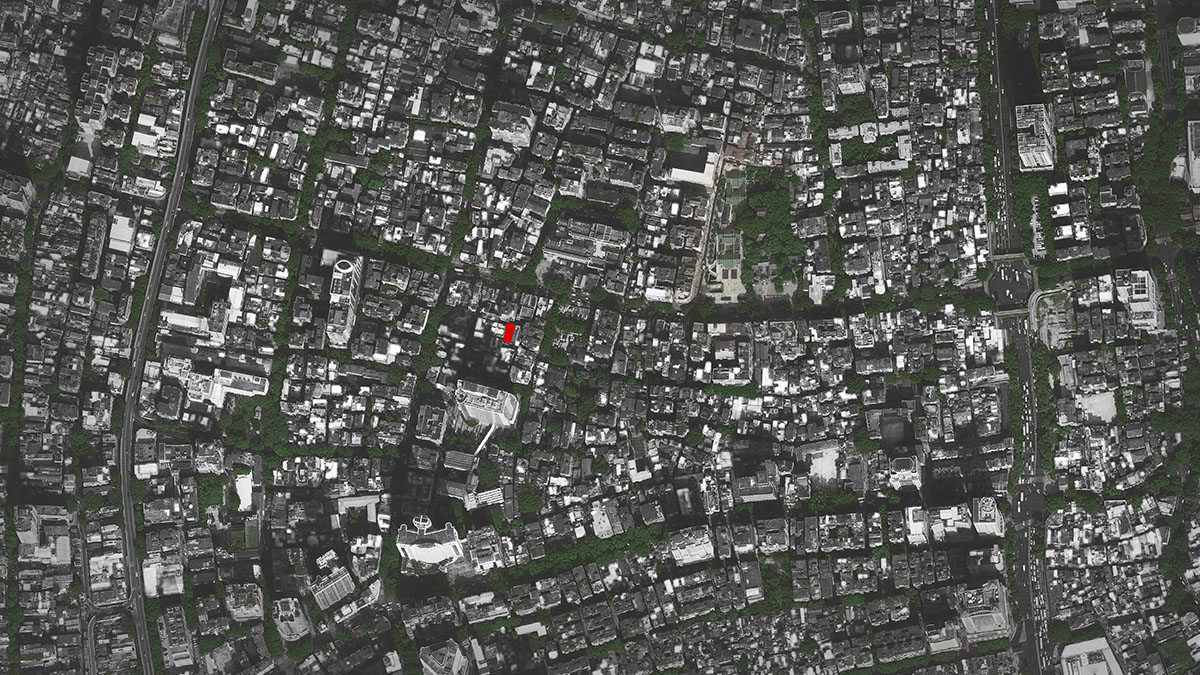
Location plan
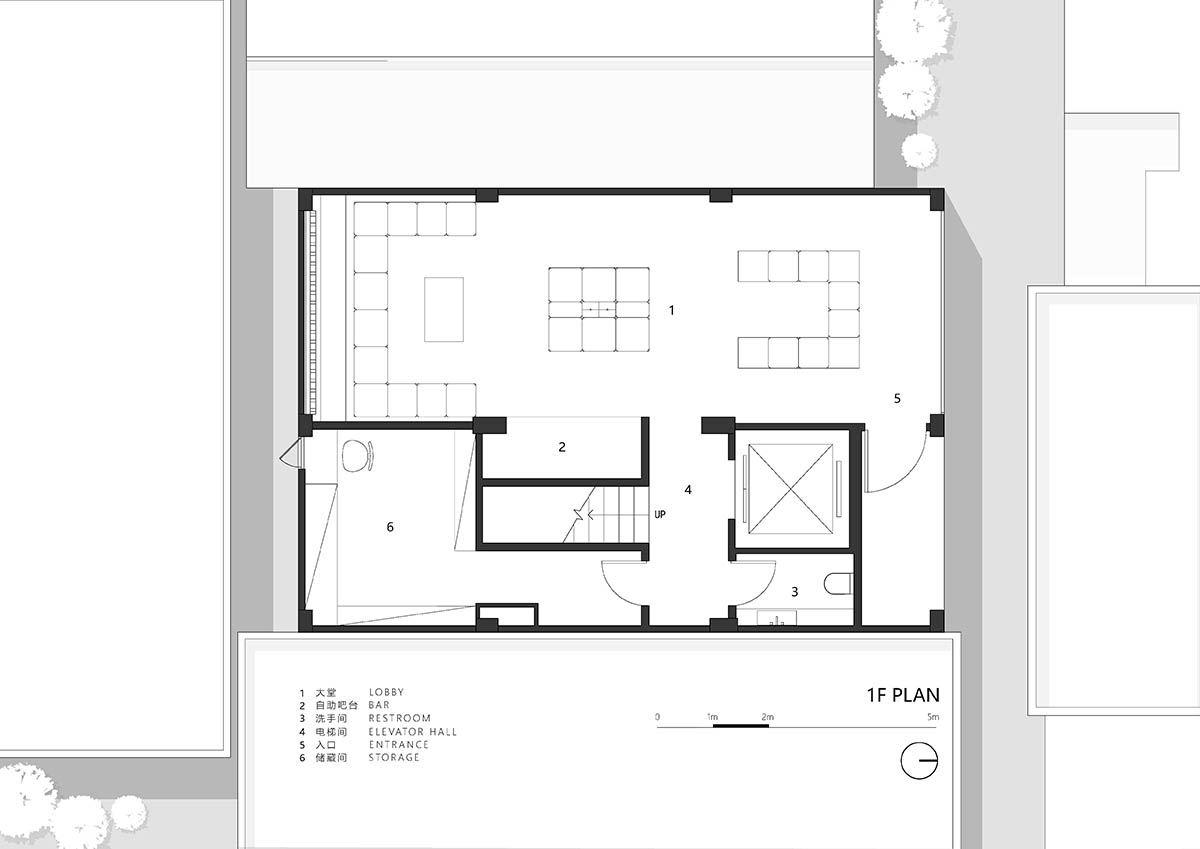
1st floor plan
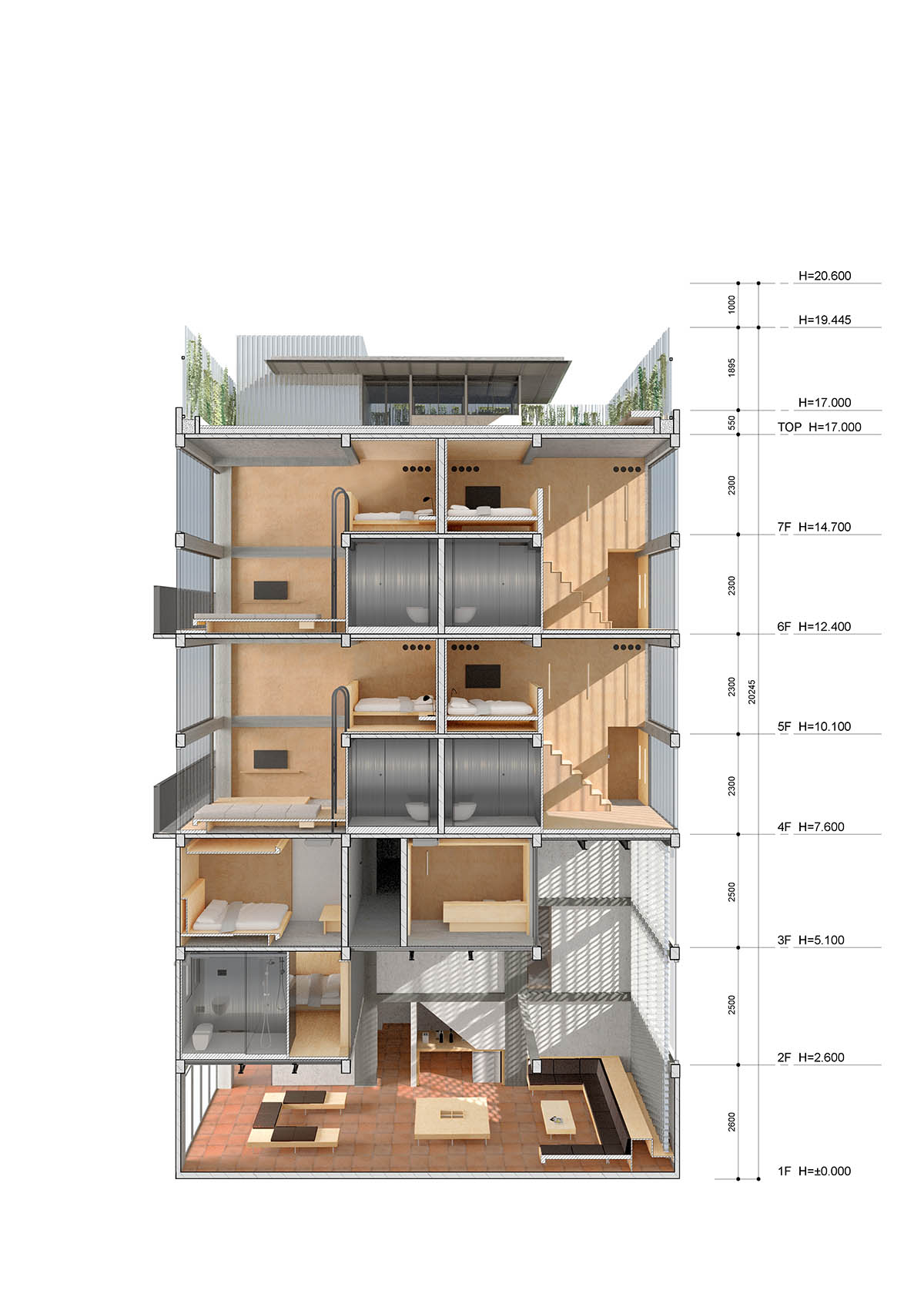
Section
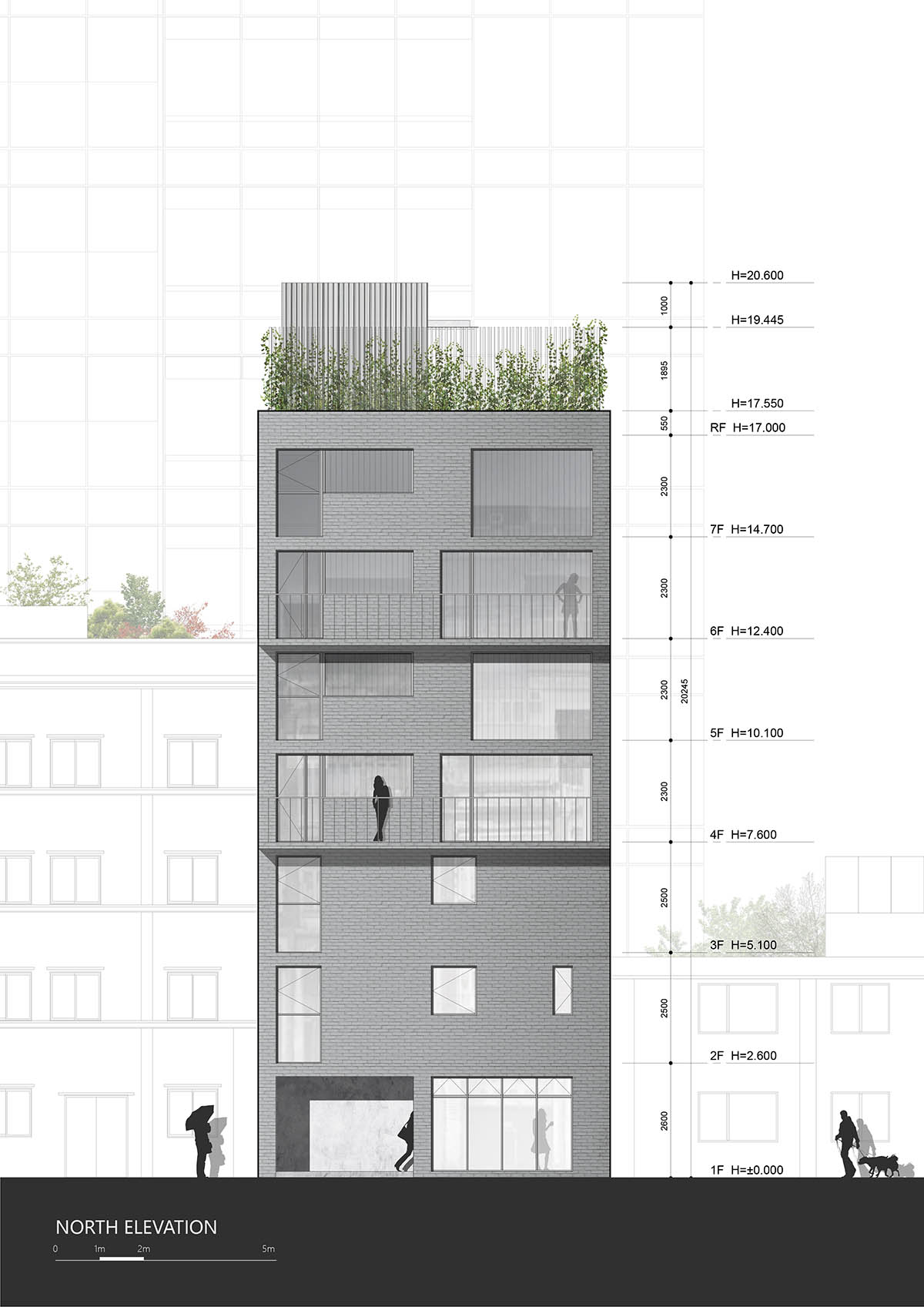
Elevation
Project facts
Project name: Hotel Far&Near Nanhao St.
Architecture Firm: kooo architects
Completion Year: 2019
Gross Built Area: 736SQM
Project location: NANHAOJIE #36, GUANGZHOU, CHINA
Lead Architects: Kojima Shinya, Kojima Ayaka
Design Team: Hongdi Lin, Han Wang
Clients: Hotel Far&Near
Landscape: kooo architects
All images © Keishin Horikoshi /SS
All drawings © kooo architects
> via kooo architects
