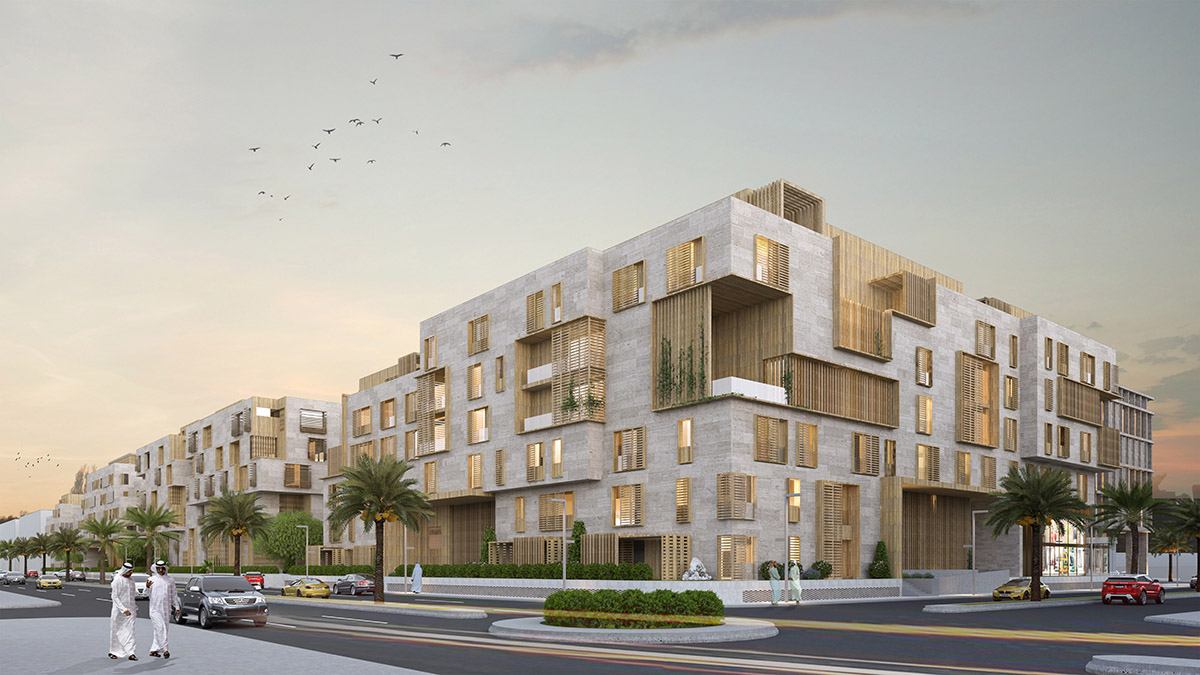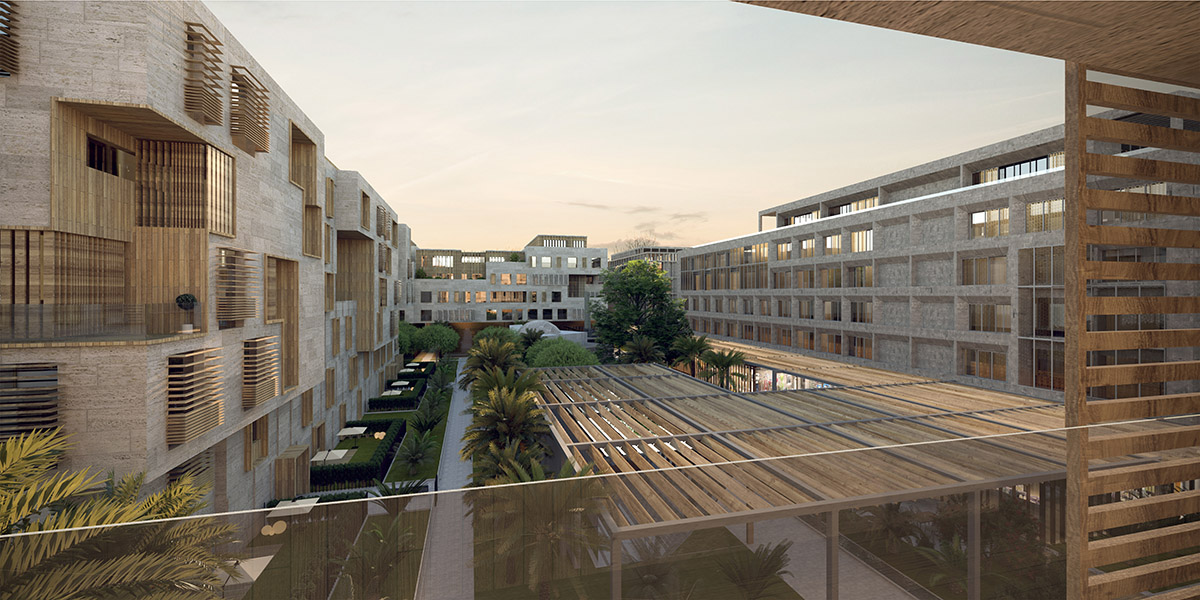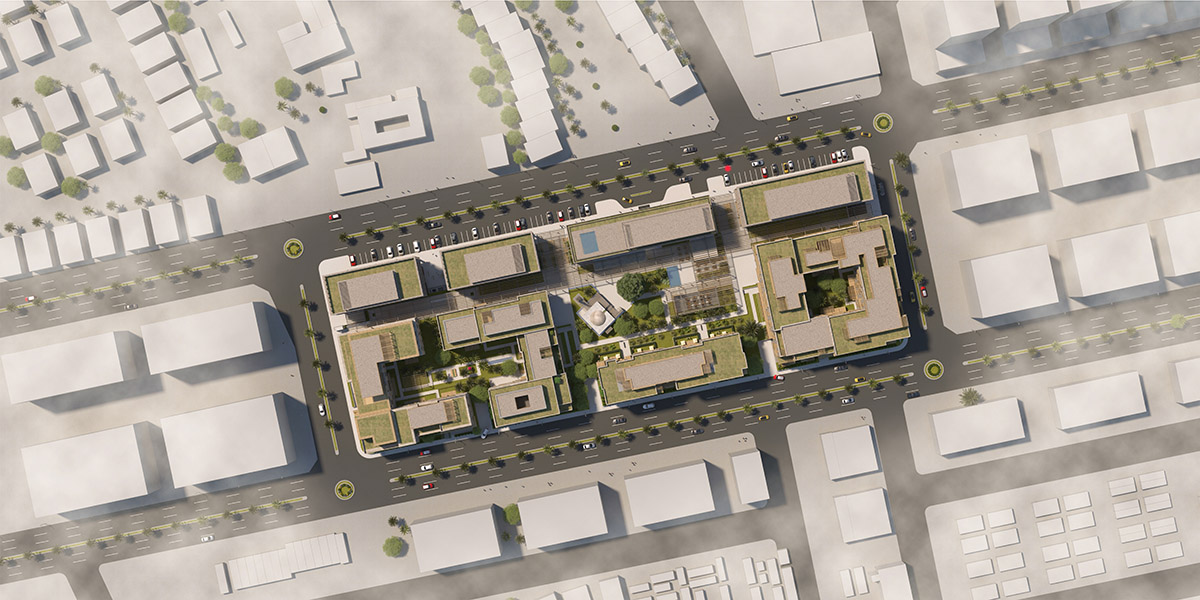Submitted by WA Contents
Avci Architects unveils Al Khobar masterplan combining work and life in layered mass configuration
Saudi Arabia Architecture News - Sep 09, 2019 - 05:43 15799 views

Istanbul and London-based Avci Architects has unveiled its masterplan for Al Khobar mixed-use project, reinterpreting workplace and daily life in the Al Khobar region in Saudi Arabia. Dubbed as Al Khobar Mixed Use, the masterplan covers approximately 60,000-square-metre area, including housing, offices, a hotel and commercial functions as well as a mosque.
The project, currently under construction at the site, has also been selected as the 2019 Architizer A+ Awards Popular Choice Winner in the Residential Multi-Unit Housing category.

The Office Block corner
"The climate and the culture of Saudi Arabia and specifically this location in Al Khobar has specific characteristics that when responded to in architectural terms will generate a unique approach to its architectural development," said Avci Architects describing the project.
The Al Khobar project is located in an upscale mixed-use area with residential and office and local retail functions scattered near by the site. The project’s site is on one of these commercial axes which means it has a ‘duty’ to provide sufficient commercial functions along its main street front to serve the local region.

Residential Block corner
Composed of 8 block in total, a mosque and a large public space are proposed at the center to make people circulation fluid around the site. Taking cues from the reminiscent of old Islamic cities, Avci Architects, known for its sustainable approach in wide terms, created variations of shades and layers with soften earthy-toned colored palette, adapted to the region's climatic conditions.
"Clearly when there are situations of proximity between public and private or functionally disparate elements coming close together measures have to be taken to protect the privacy of residential functions," added the firm.
"This is done through in part orientation of openings on the south side of the office units where openings are diverted away towards the east and west to avoid looking directly at the residential units."

Residential Building
In turn residential areas, which have outdoor spaces whether this is on the ground or intermediate levels where these are looked down upon, or directly looked at pergolas or mashrabiya, are used to minimise overlooking. Such measures area also a way of controlling heat gains in to spaces where they are facing the sun.

View from the courtyard
One of the main principles of sustainable design in architecture is to minimise the direct incidence of the sun on glazed façade elements to minimise heat gain. This works also in parallel with the desire to create privacy from neighbours looking at openings.
Thus, the façades are layered in shading elements that are designed appropriately to the orientation of the buildings in relation to the sun.

Courtyard from flat
Avcı Architects’ approach would be to create a massing and façade articulation that becomes reminiscent of old Islamic cities where a sense of community is created between neighbours by allowing them the opportunity to interact through some of the adjacencies of such articulated spaces at higher levels in the buildings.

Site plan
Avci Architects won the WA Award in the 20th Cycle with the Turkish Contractor’s Association Headquarters in Ankara, Turkey. Avci Architects was established by Selcuk Avci and Sanja Jurca Avci in London in 1989. Running its offices in Istanbul, London and Ljubljana, the office has designed projects in the United Kingdom as well as in Italy, Hungary, Saudi Arabia, Ghana, Serbia, Czech Republic, Slovenia and more recently in Turkey.
Project facts
Project Name: Al Khobar Mixed Use
Design Office: Avcı Architects
Project Location: Al Khobar / Saudi Arabia
Project Type: Mixed Use
Status: Under Construction
All images courtesy of Avci Architects
> via Avci Architects
