Submitted by WA Contents
Winners Announced for Aga Khan Award for Architecture 2019
Switzerland Architecture News - Sep 03, 2019 - 01:00 12379 views
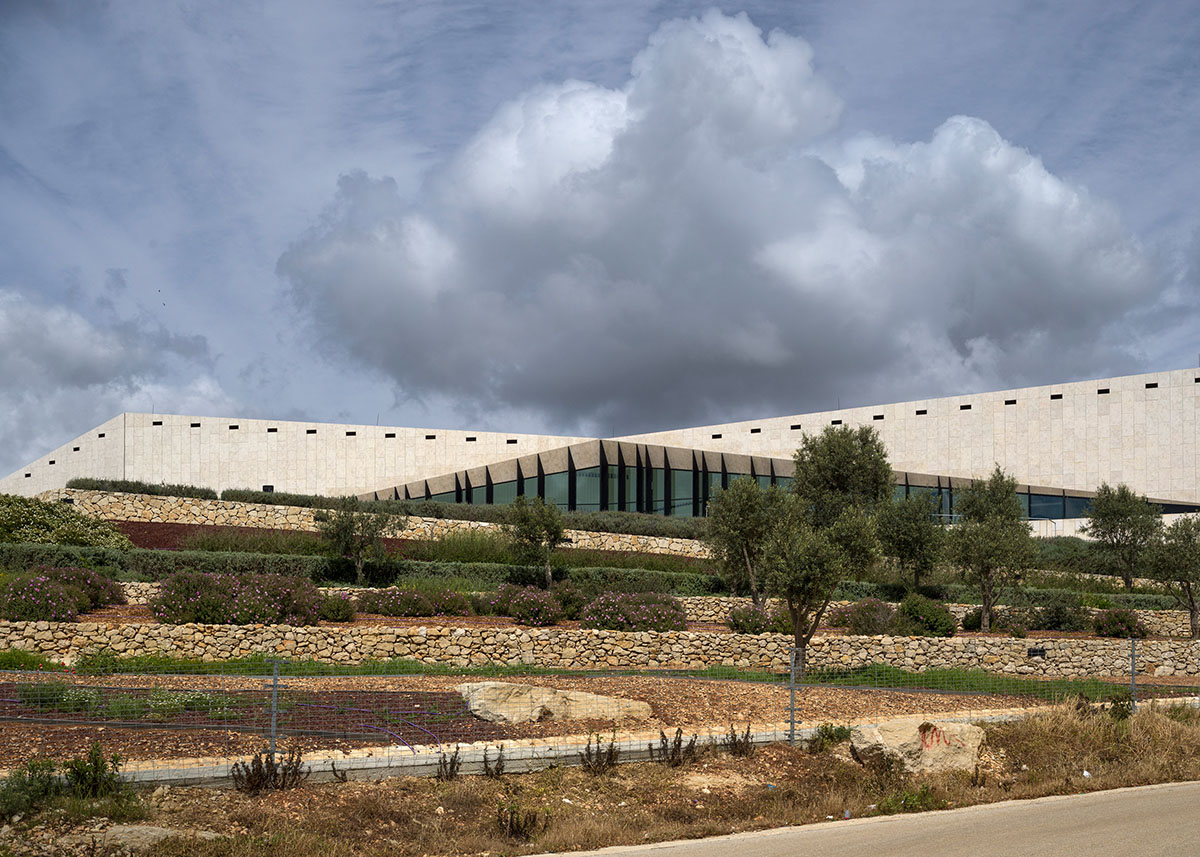
Six winning projects have been announced for the 2019 Aga Khan Award for Architecture, including a modular bamboo education project from Bangladesh, a vivid public space from Russia, a zigzagged form Palestinian museum for the 2017-2019 Cycle.
The winners, selected from the 20-shortlisted projects, will share US$ 1 million prize for this prestigious prize. The Aga Khan Award for Architecture’s mandate is different from that of many other architecture prizes: it not only rewards architects, but also identifies municipalities, builders, clients, master artisans and engineers who have played important roles in the realisation of a project. In 2019, the ceremony will be held in Kazan, Russia, which contains, in its Kremlin, a World Heritage Site.
The winning projects are: Revitalisation of Muharraq in Bahrain by Authority for Culture & Antiquities Conservation Department, Manama, Arcadia Education Project in Bangladesh by Saif Ul Haque Sthapati, the Palestinian Museum in Birzeit by Heneganh Peng Architects, Public Spaces Development Programme in Tatarstan by Architecturny Desant Architectural Bureau, the Alioune Diop University Teaching and Research Unit in Senegal by IDOM and the Wasit Wetland Centre in United Arab Emirates by X-Architects.
The nine members of the 2019 Award Master Jury composed of: Anthony Kwamé Appiah, Meisa Batayneh, Sir David Chipperfield, Elizabeth Diller, Edhem Eldem, Mona Fawaz, Kareem Ibrahim, Ali M. Malkawi, Nondita Correa Mehrotra.
The Aga Khan Award for Architecture was established by the Aga Khan in 1977 to identify and encourage building concepts that successfully address the needs and aspirations of communities in which Muslims have a significant presence. The Award recognises examples of architectural excellence in the fields of contemporary design, social housing, community improvement and development, historic preservation, reuse and area conservation, as well as landscape design and improvement of the environment.
See the full wining projects for the 2019 Aga Khan Award for Architecture below:
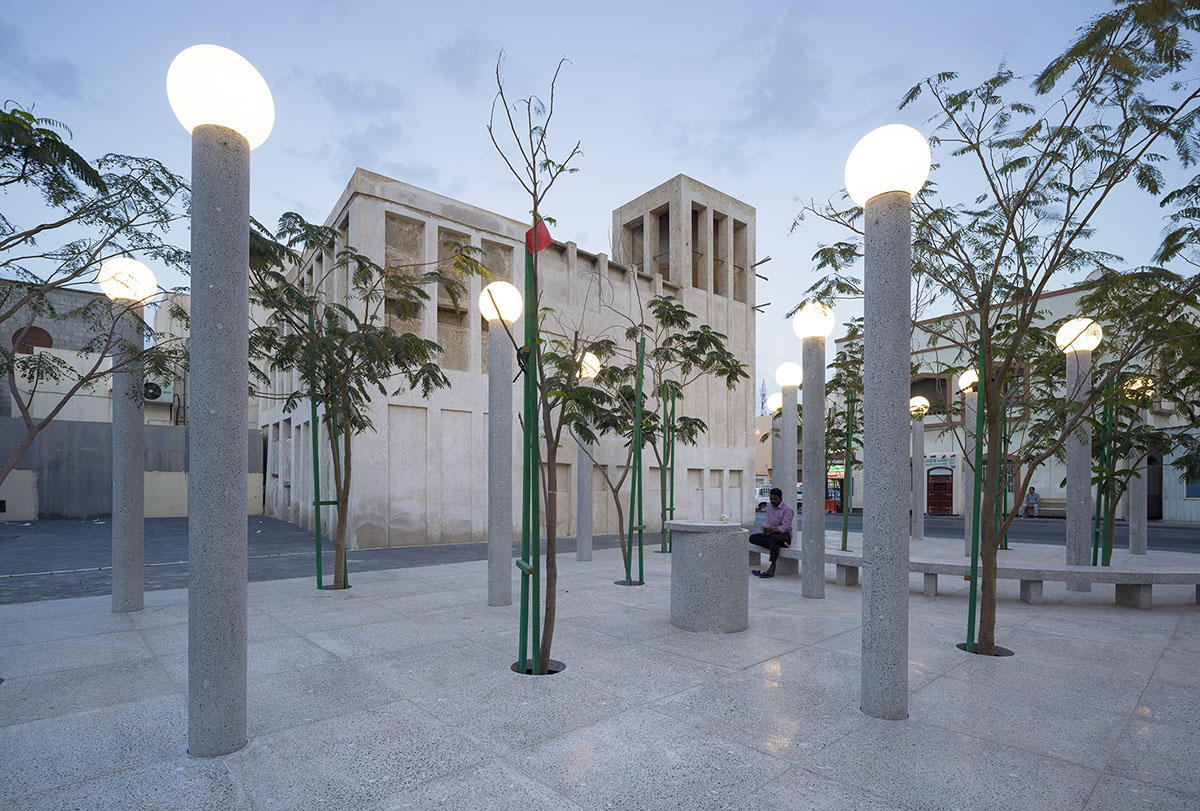
Image © Aga Khan Trust for Culture / Cemal Emden
Revitalization of Muharraq in Bahrain by Authority for Culture & Antiquities Conservation Department
"The project, which highlights the World Heritage site’s pearling history, was first initiated as a series of restoration and reuse projects. The project evolved into a comprehensive programme that aimed to re-balance the city’s demographic makeup by creating public spaces, providing community and cultural venues, and improving the overall environment."
"The new buildings respect the historic environment’s scale and street lines while making bold contemporary architectural statements. The Pearling Path Visitor and Experience Centre and the House of Architectural Heritage adopt a Brutalist aesthetic, the former’s forms echoing the wind towers and coral blocks of traditional neighbouring structures; the Archaeologies of Green Pavilion features a series of interlinking gardens containing indigenous plants; and the Dar Al Jinaa Centre for Traditional Music is inventively cloaked in chain mail, shielding against solar glare while allowing a constant breeze. Music events here and elsewhere in the programme include performances of pearl-fishers’ songs."
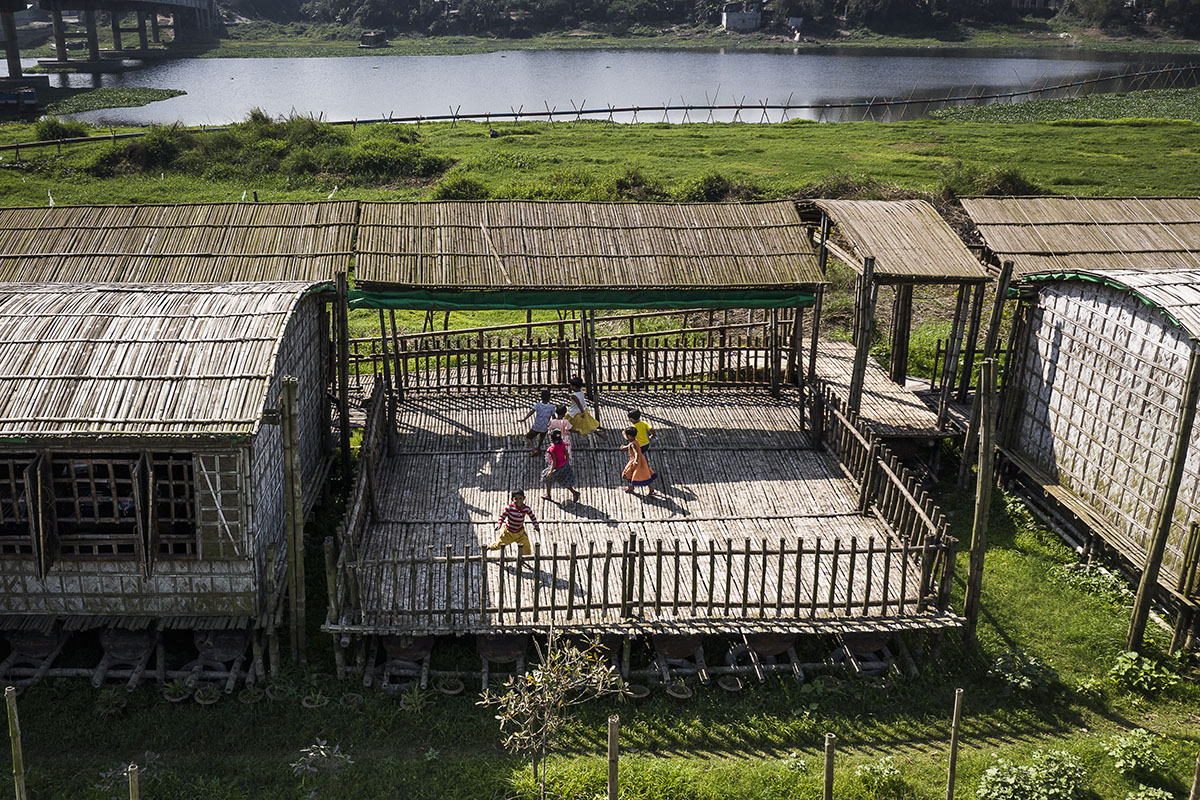
Image © Aga Khan Trust for Culture / Sanndro di Carlo Darsa
Arcadia Education Project in Bangladesh by Saif Ul Haque Sthapati
"The project in South Kanarchor is a modular structure that takes a novel approach to a riverine site that is often flooded for five months every year. Rather than disrupting the ecosystem to create a mound for building, the architect devised the solution of an amphibious structure that could sit on the ground or float on the water, depending on seasonal conditions."
"The building footprint was levelled using retaining walls of sandbags with sand, earth and local brick infill, and used tyres fixed atop for cushioning. Bamboo posts sunk 2m into the ground serve as anchoring points for the school’s various independent but interconnected rectangular structures: three multipurpose spaces used mainly as classrooms; office; open-topped platform; toilet/bathroom structure; septic tank and water tank structures; and a single corridor offering access to all spaces. Built of three types of bamboo, they are kept afloat by substructures of used 30-gallon steel drums within bamboo frames."
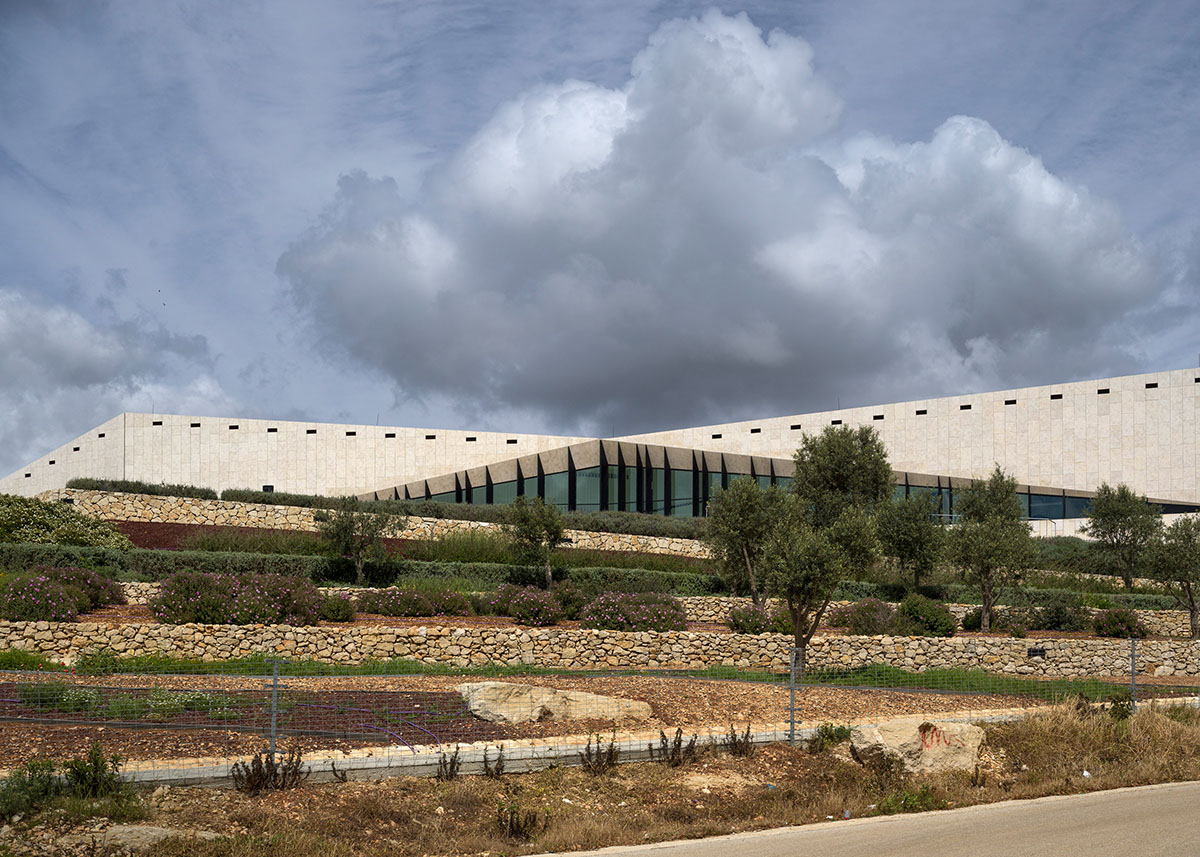
Image © Aga Khan Trust for Culture / Cemal Emden
Palestinian Museum in Birzeit, Palestine by Heneganh Peng Architects
"The project in Birzeit, which crowns a terraced hill overlooking the Mediterranean, is the recipient of the LEED Gold certification because of its sustainable construction. The zigzagging forms of the Museum’s architecture and hillside gardens are inspired by the surrounding agricultural terraces, stressing the link with the land and Palestinian heritage."
"The zigzagging forms of the Museum’s architecture and hillside gardens are inspired by the surrounding agricultural terraces, stressing the link with the land and symbolising resistance to the West Bank’s military occupation. Palestinian limestone, quarried locally near Bethlehem, is used for both façade cladding and exterior paving, unifying the scheme. The west façade’s masonry is cranked upwards in two places, exposing triangular curtain walls with metal fins whose sizes and locations are carefully calculated to protect the interior from solar glare and heat gain while maximising natural light – one of a number of measures that have earned the building its LEED Gold certification. Internally the Museum’s concrete structure is rough-rendered and white-painted."
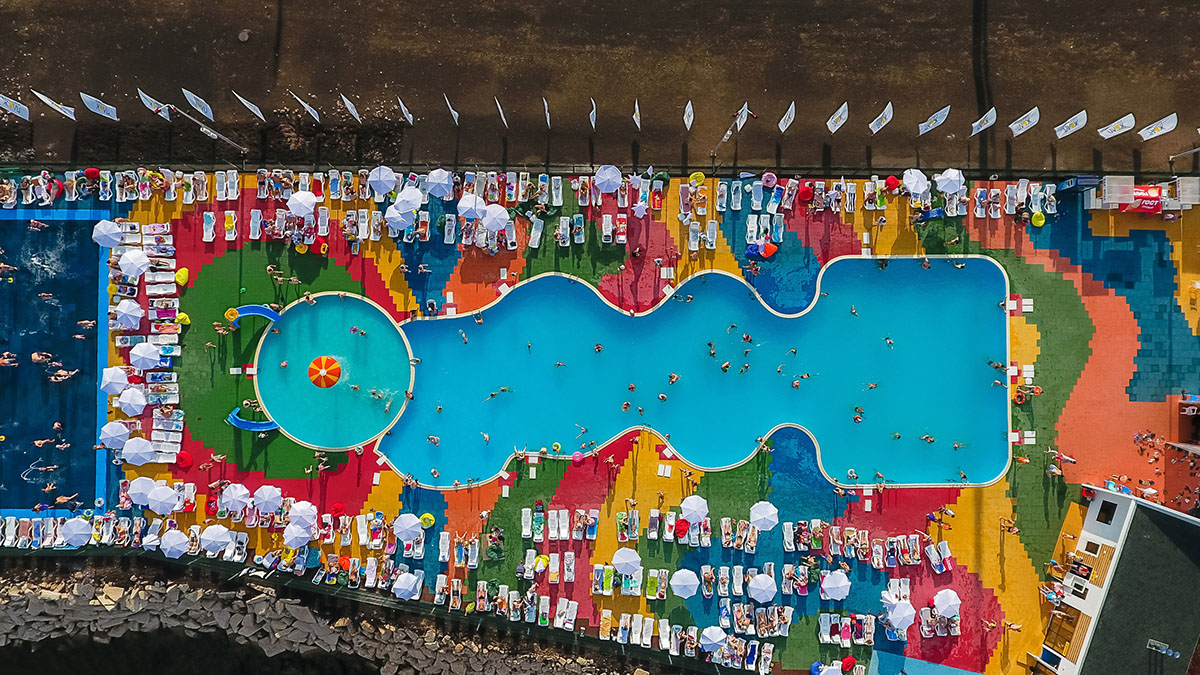
Public Spaces Development Programme in Tatarstan. Image © Ivan Petrov
Public Spaces Development Programme in Tatarstan by Architecturny Desant Architectural Bureau
"A programme in the Republic of Tatarstan that, to date, has improved 328 public spaces all over Tatarstan. The ambitious programme sought to counter the trend toward private ownership by refocusing priorities on quality public spaces for the people of Tatarstan. It has now become a model throughout the Russian Federation."
"The ambitious Public Spaces Development Programme seeks to counter these trends and to offer an equal quality of environment to all Tatar citizens, regardless of settlement size – as well as reinstating a sense of individual place in each. From its inception by the President of Tatarstan in 2015 until the end of 2018, it had transformed 328 spaces across each of the Republic’s 45 municipal districts, covering 33 villages, 42 towns and two major cities, and embracing both Soviet and longer-standing historical settings."
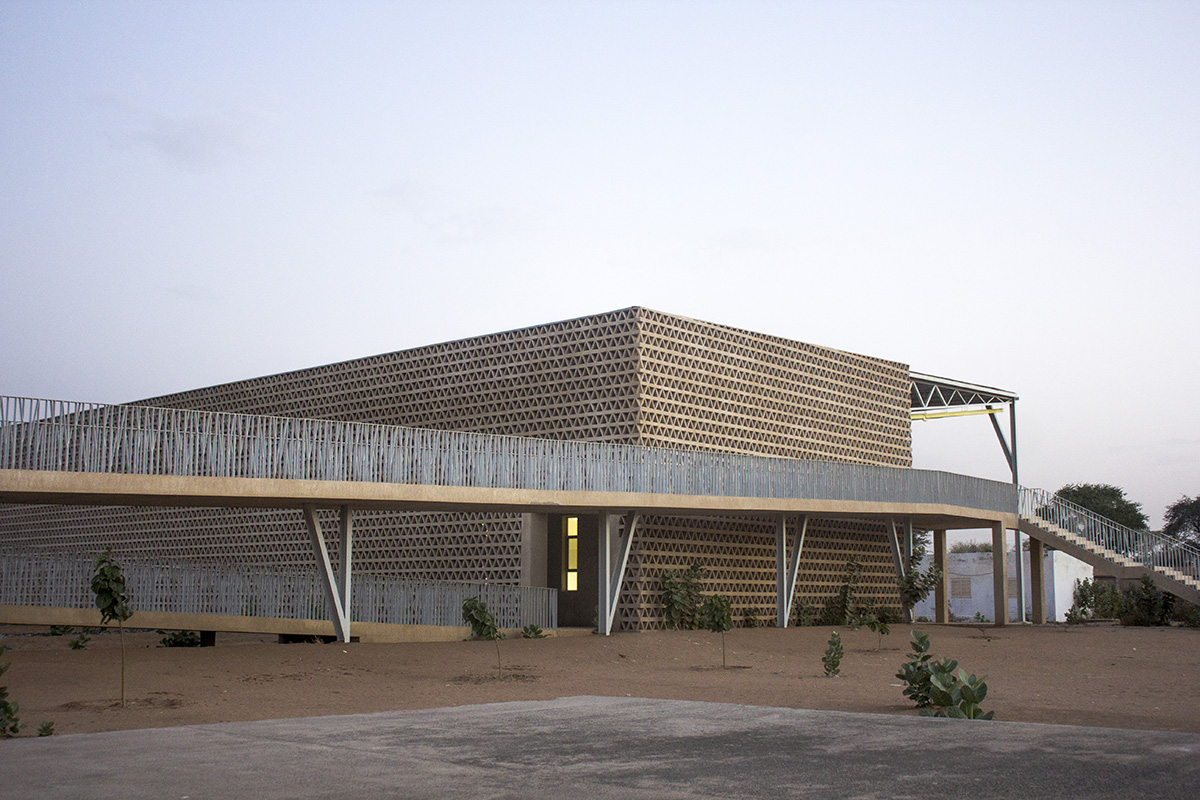
Image © Aga Khan Trust for Culture / Chérif Tall
Alioune Diop University Lecture Building in Bambey, Senegal by IDOM
"The project in Bambey, where a scarcity of resources led to the use of bioclimatic strategies, includes a large double roof canopy and latticework that avoids solar radiation but allows air to flow through it. By employing familiar construction techniques and following sustainability principles, it succeeded in keeping costs and maintenance demands to a minimum, while still making a bold architectural statement."
"The structure comprises a 500-seat lecture hall, five 50-student classrooms, eight 100-student classrooms, three laboratories, ten lecturers’ offices and two meeting rooms. It was the architects’ choice to combine all of these into a single mass with an identity and presence worthy of its university status – unlike the campus’s pre-existing small, scattered blocks. Although single storey, its slanting roof soars to almost 10m on the north side. Its south side is distinguished by a lattice screen running the full 203m of its length, made of perforated breezeblocks manufactured on site by local masons. At the east end, a sweeping entrance ramp and outdoor stair create a connection with the rest of the campus."
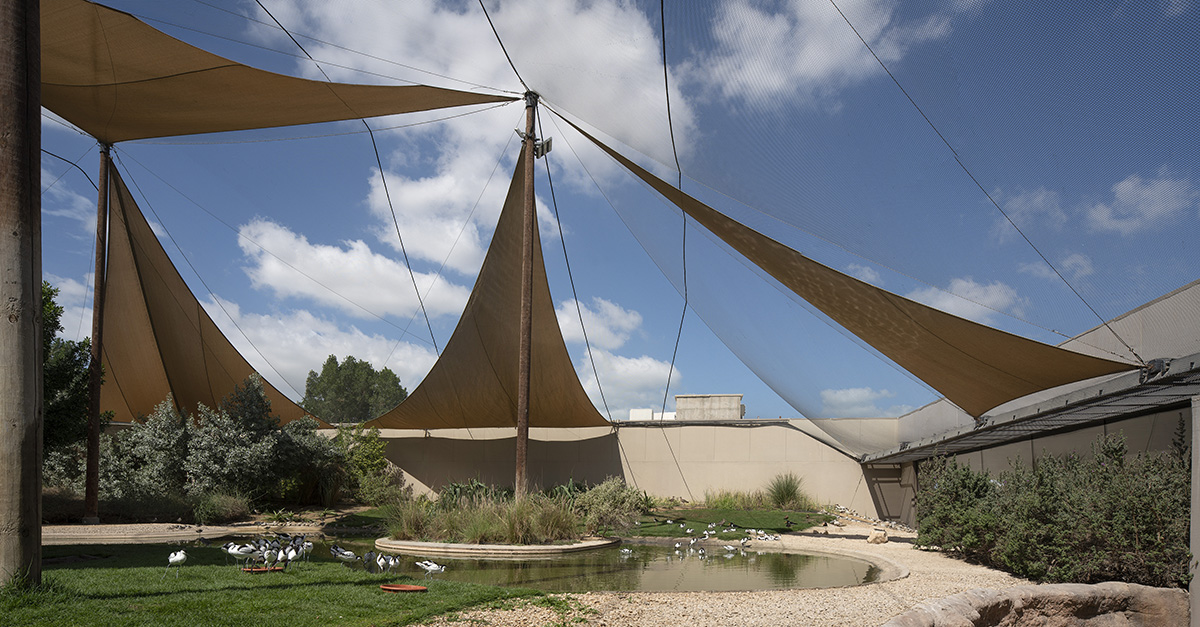
Image © Aga Khan Trust for Culture / Cemal Emden
Wasit Wetland Centre in Sharjah, UAE by X-Architects
"Wasit Wetland Centre, in Sharjah, is a design that transformed a wasteland into a wetland and functioned as a catalyst for biodiversity and environmental education. While its indigenous ecosystem has been restored, it has also proven to be a popular place for visitors to appreciate and learn about their natural environment."
"Part of a much larger initiative by Sharjah’s Environment and Protected Areas Agency to clean up and rehabilitate this ancient chain of wetlands along the Persian Gulf coast, the Wasit Wetland Centre aims to supply information and education about this unique environment and to encourage its preservation."
The Steering Committee is chaired by His Highness the Aga Khan. The other members of the Steering Committee are: Sir David Adjaye, Mohammad al-Asad, Emre Arolat, Francesco Bandarin, Hanif Kara, Azim Nanji, Nasser Rabbat, Brigitte Shim, Marina Tabassum. Farrokh Derakhshani is the Director of the Award.
The Award Book
A monograph, which includes essays on issues raised by the Master Jury’s selections of the shortlist and the winners for the 2019 Award, will be published by ArchiTangle Publishers in September of 2019.
The book, Architecture in Dialogue, edited by Andres Lepik, includes descriptions and illustrations of the 20 shortlisted projects, including the six winning projects. Buy the book from ArchiTangle's website.
Top image: Palestinian Museum in Birzeit, Palestine by Heneganh Peng Architects. Image © Aga Khan Trust for Culture / Cemal Emden
