Submitted by Dr Hatice Ozhisar
Experimental green in Manchester: Hardman Square Pavilion
United Kingdom Architecture News - Sep 02, 2019 - 21:59 11719 views
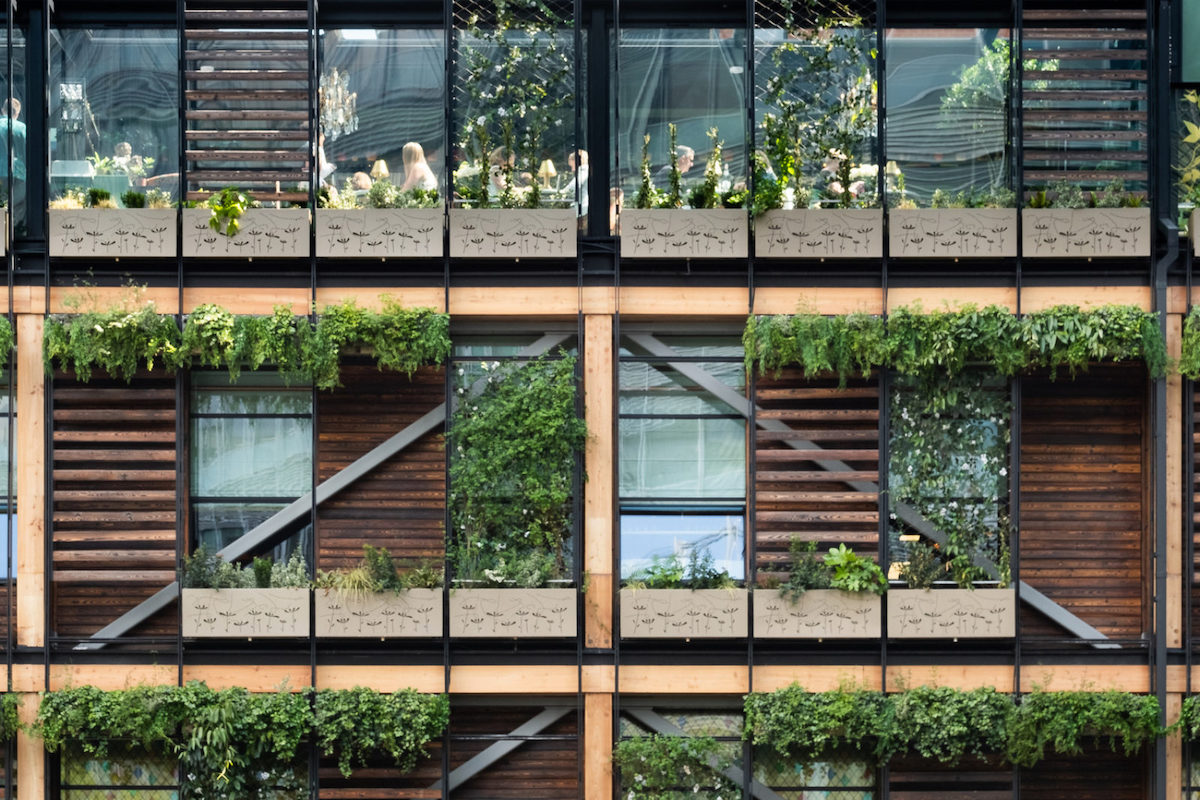
The Manchester’s major £1.5bn Spinningfields development was aimed to be the city’s new financial district. Following the commercial developments trend in London and other cities of Britain, the aim is to create a new landscaped public space together with the experimental buildings, which one of them is proposed by Sheppard Robson’s 1,150-square-metre timber-framed "Hardman Square Pavilion" or named as "The Field" building.
As everybody used to see, the usual attitude for the buildings in the development centre are contemporary glass and steel boxes. As iterated by Ike Ijeh, the innovative attitude with fully timber frame building and overhanging plant boxes on the facade is also a brave attitude in area of the city full of glass and steel enabling a new relationship with the nature and environment.
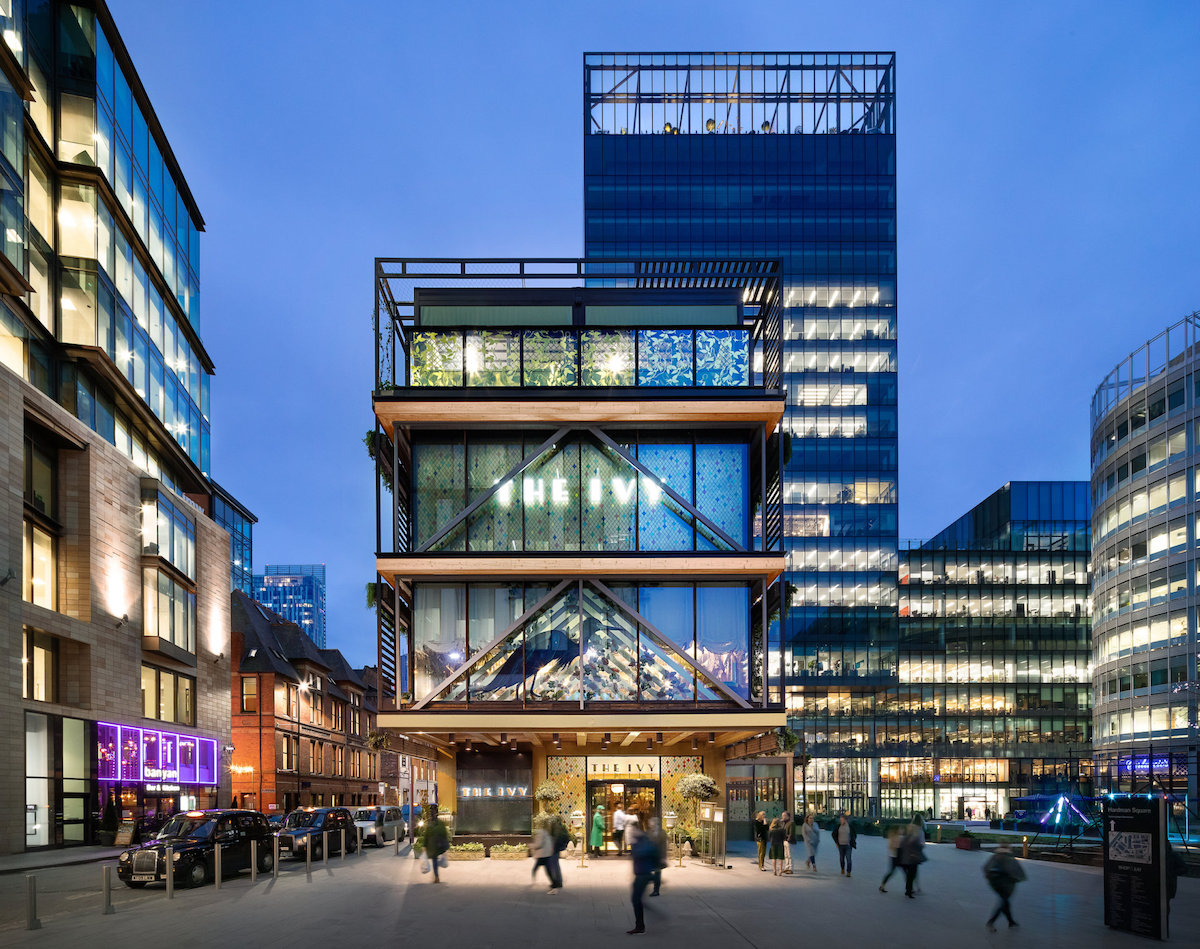
Robson designed a four-storey Hardman Square pavilion for his client Allied London as to become a permanent venue for retail and commercial places. It was explained in their project brief that "the modern British high-end food and drink - The Ivy- contains three floors of private and public bar and dining areas topped by a semi-enclosed rooftop dining terrace." It is called "The Field" - a complementary garden space in Robson's public realm proposal.
Robson mentions that "the strongly gridded form of the building’s expressed frame firmly anchors the new building in its context of commercial offices, whilst the structure’s darkened timber, which it is aimed to mitigate the appearance of natural weathering, creates a relationship between the building and the landscaping it is embedded within."

"The landscape proposal begins with working with the existing semi-mature trees and the positioning of a kiosk and a larger barn structure, both made from timber. The Field edges are then defined by structural planting and hard features, which frame the electric planting of the meadow-like greenery," continues the architect.
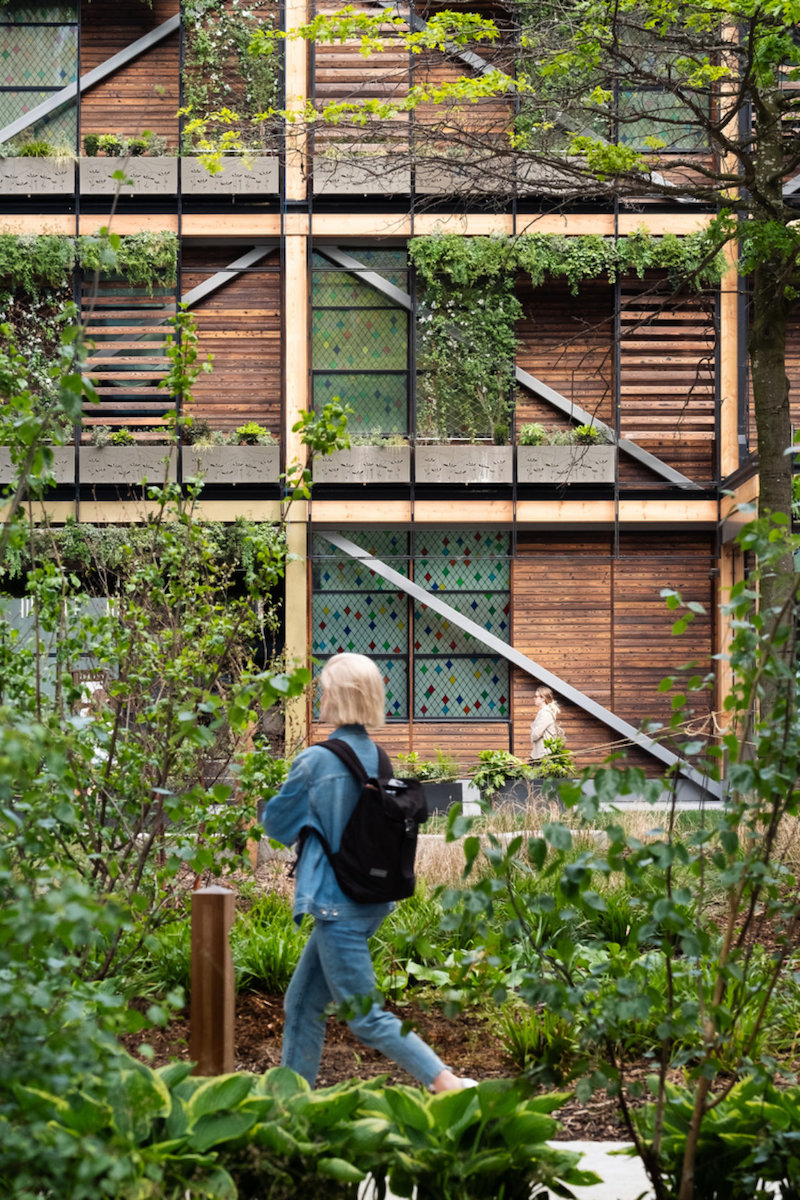
The Field has been inspired by Eleanor Byrom, a young Manchester-habitant whose health was transformed in the 1700’s by a field opposite her home, today known as "Hardman Square". An impressive timber structure, The Pavilion will be greened and softened with landscaped ledges and trellises, tiered seating and street furniture, adding some ever-needed public green space to the urban layout of Manchester city centre. Enveloped by a green veil, which will link and intertwine The Pavilion and The Field together, this vibrant new area will be a unified and completely unique space for an ever-evolving Spinningfields.
Michael Ingall, Allied London’s Chief Executive contributed that "The Field will be a space with a personality. Inspired by a true story, continuing on a legacy, The Field will reinvigorate the vision of a 19th century girl who fought to retain green space in Manchester. This wish is as relevant as ever today and The Field will provide a dynamic and inviting space for Manchester."
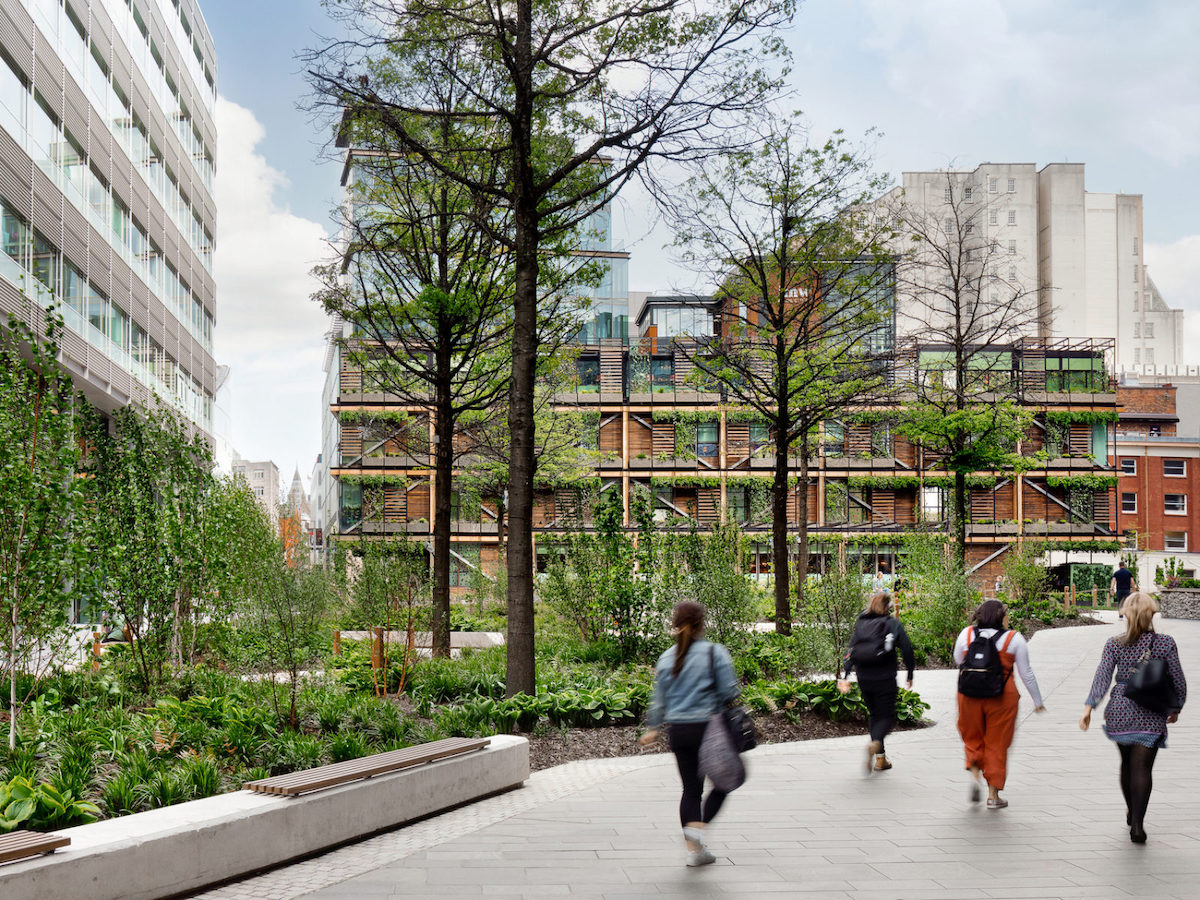
Neal Allen-Burt, associate partner commented that "we are delighted to hold this unique opportunity to design an unparalleled piece of urban public space. The Field, and The Pavilion grew out of a strong desire to create a distinctive new building with an intrinsic link to its landscape that gives back something truly unique to the commercial heart of the city."

Project

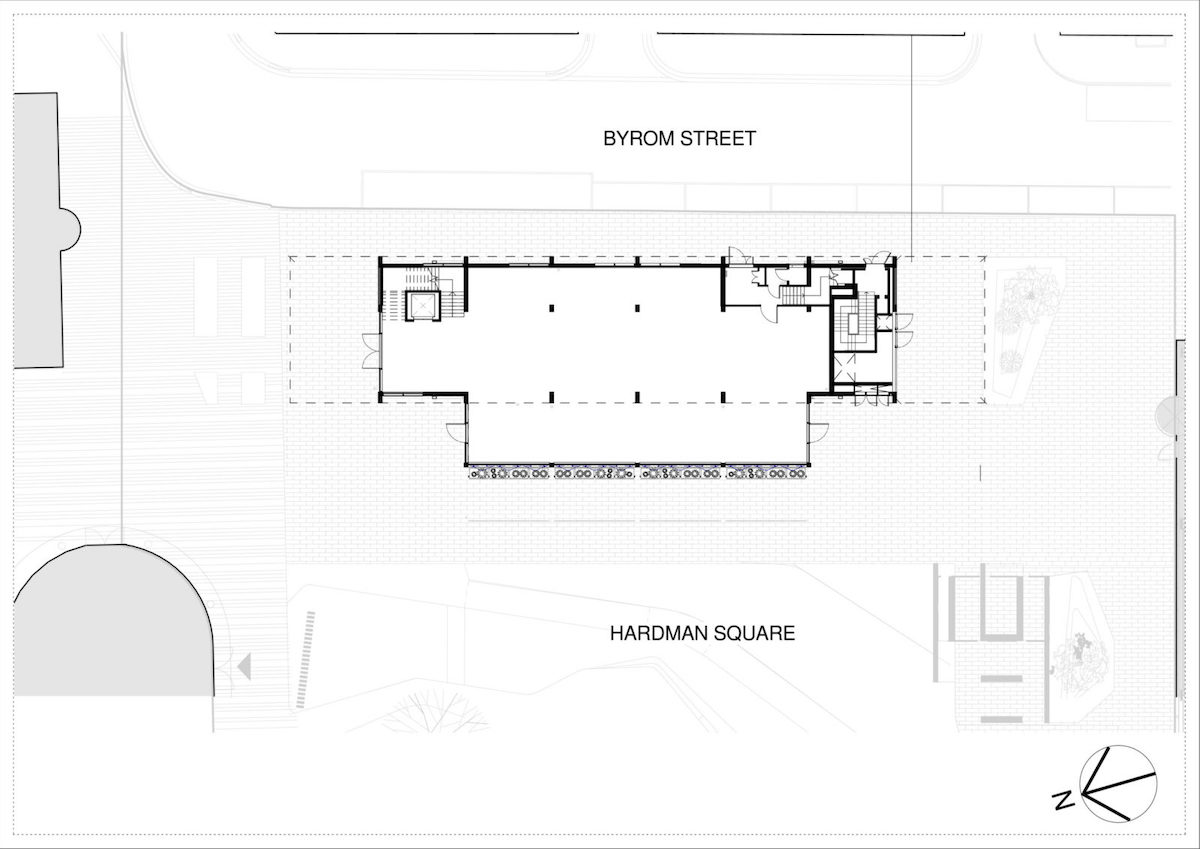

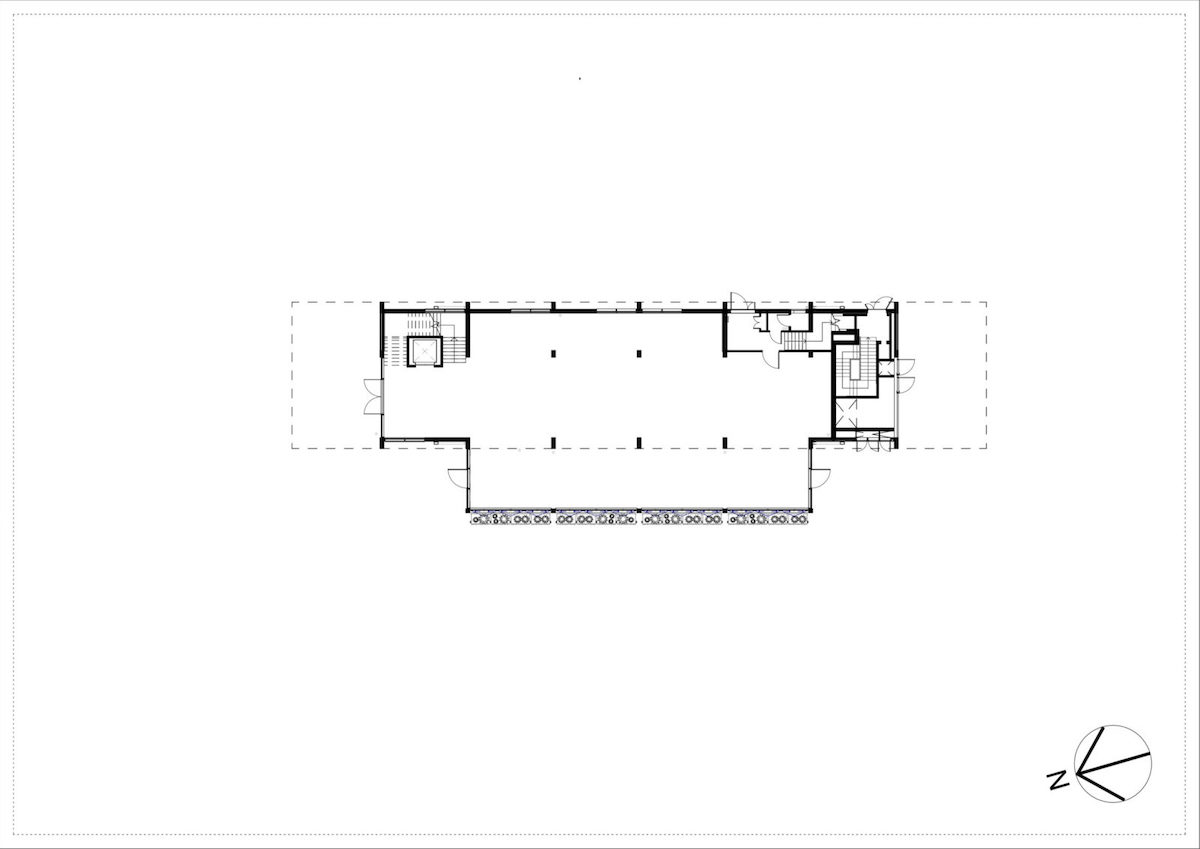
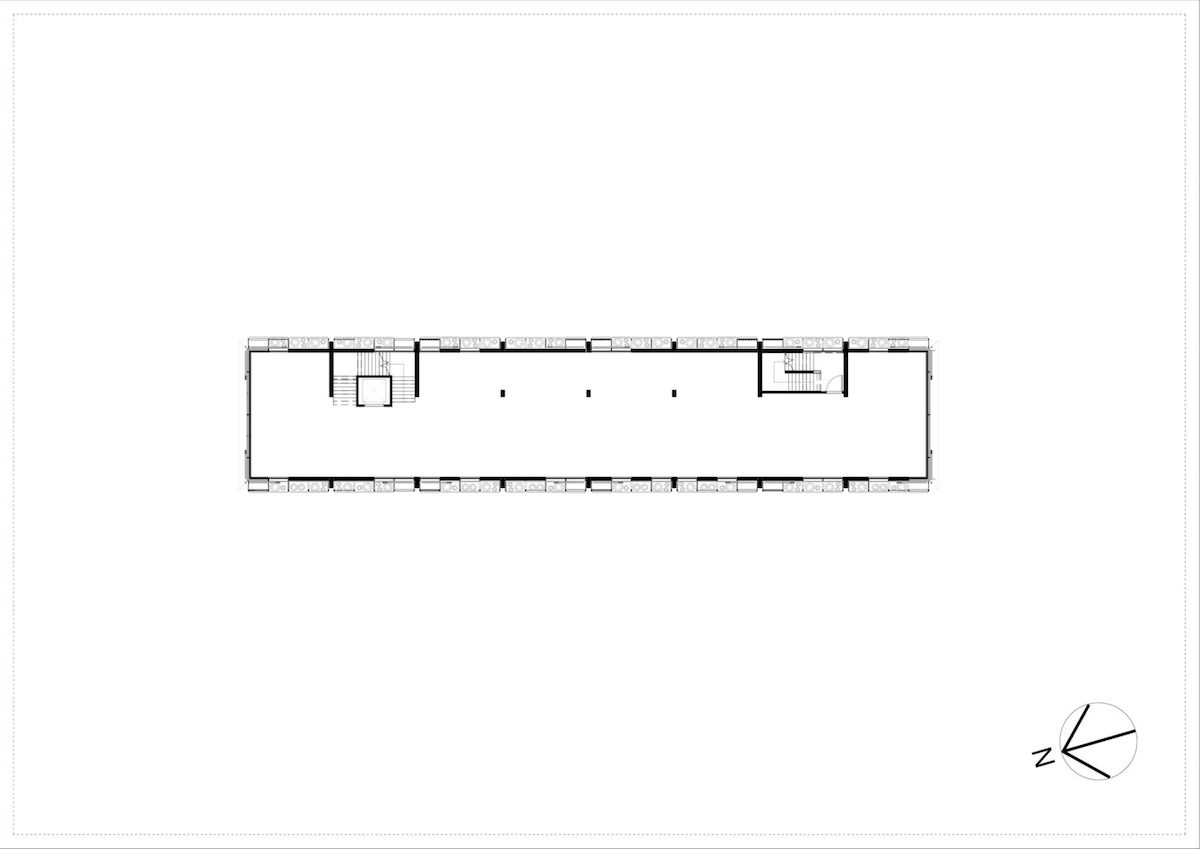
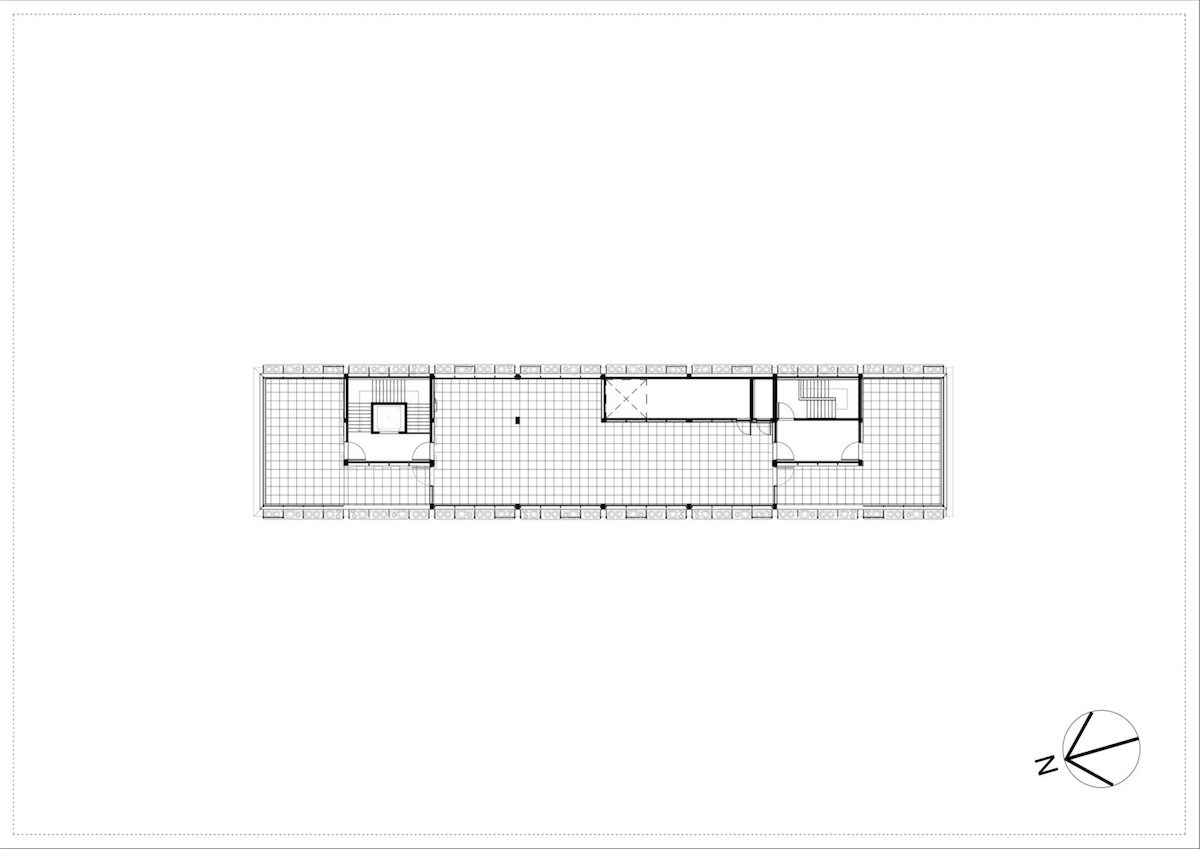
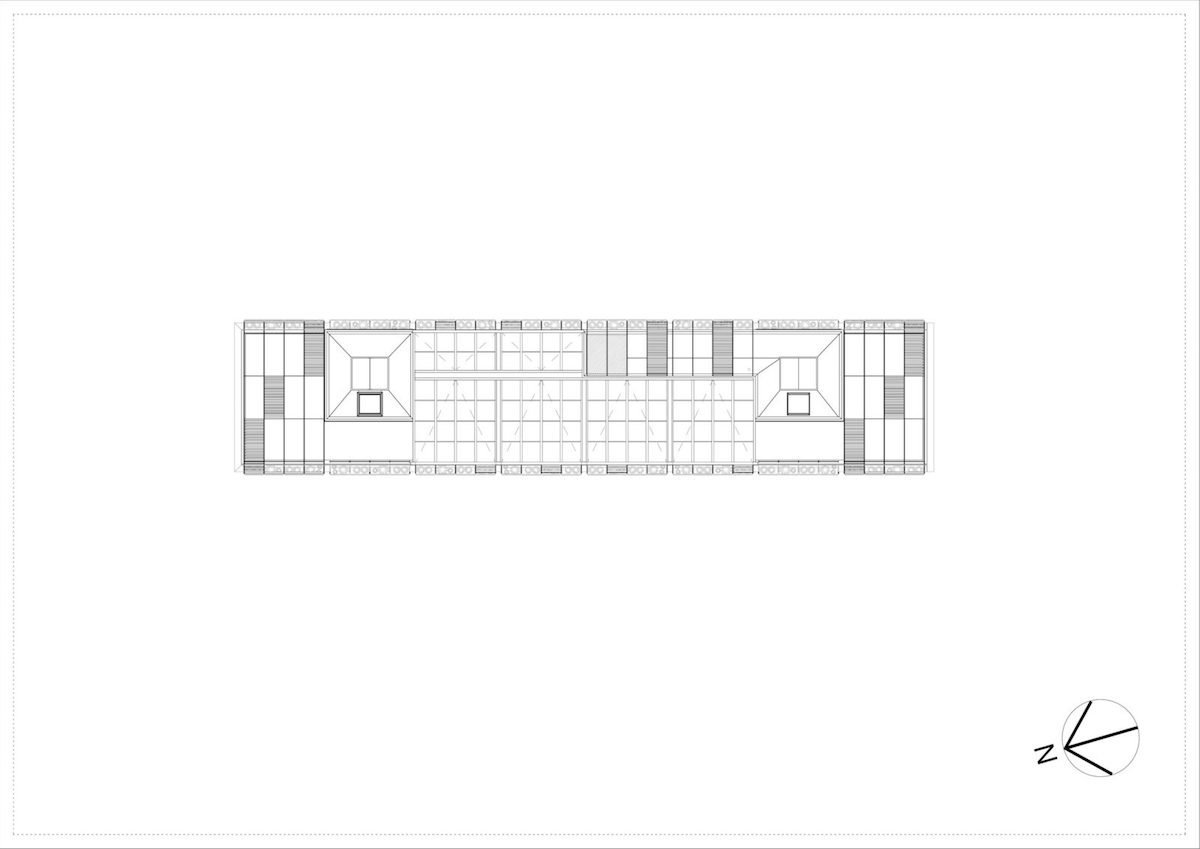
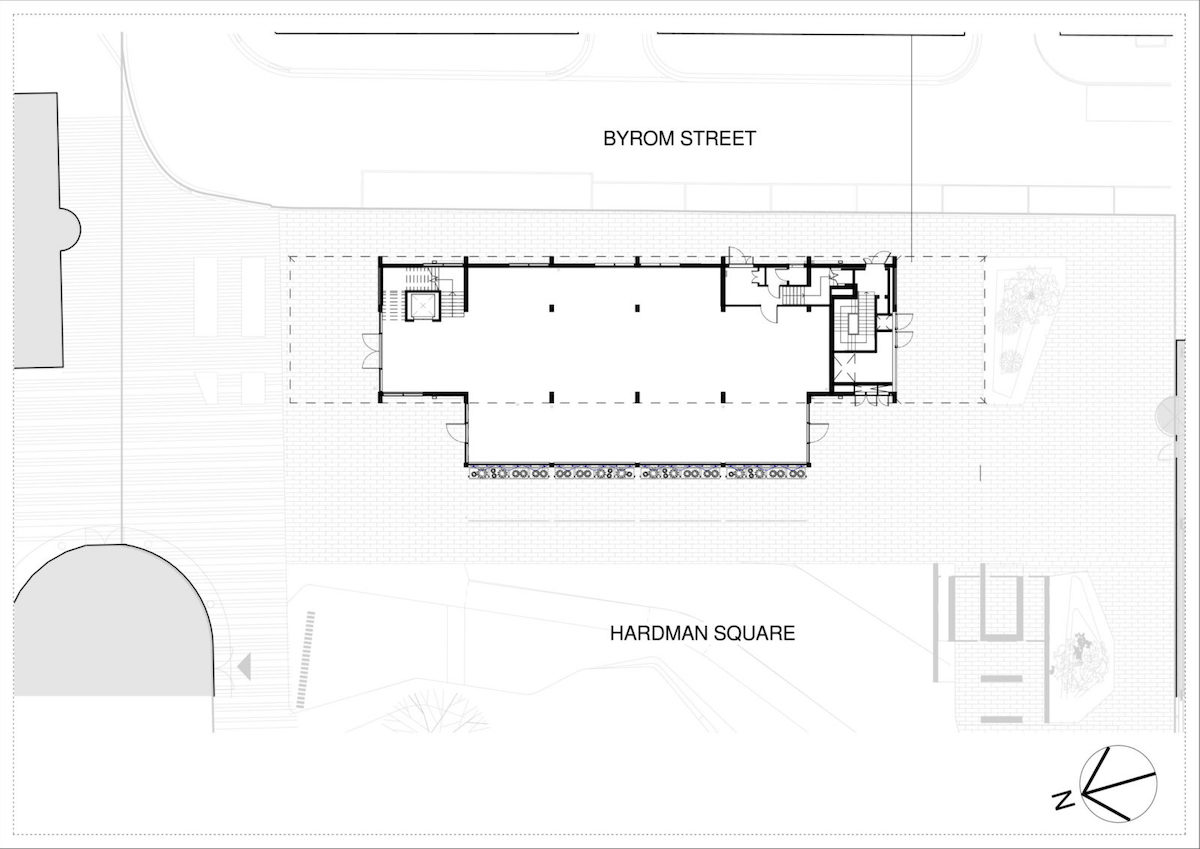
All images and drawings © Sheppard Robson
> via Sheppard Robson
