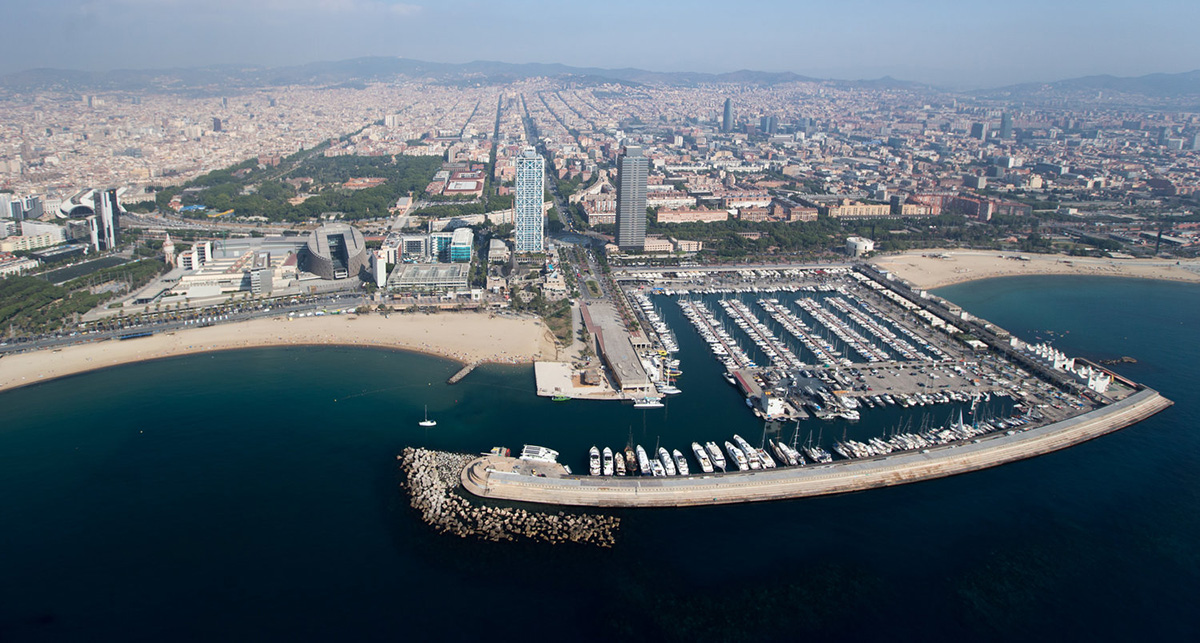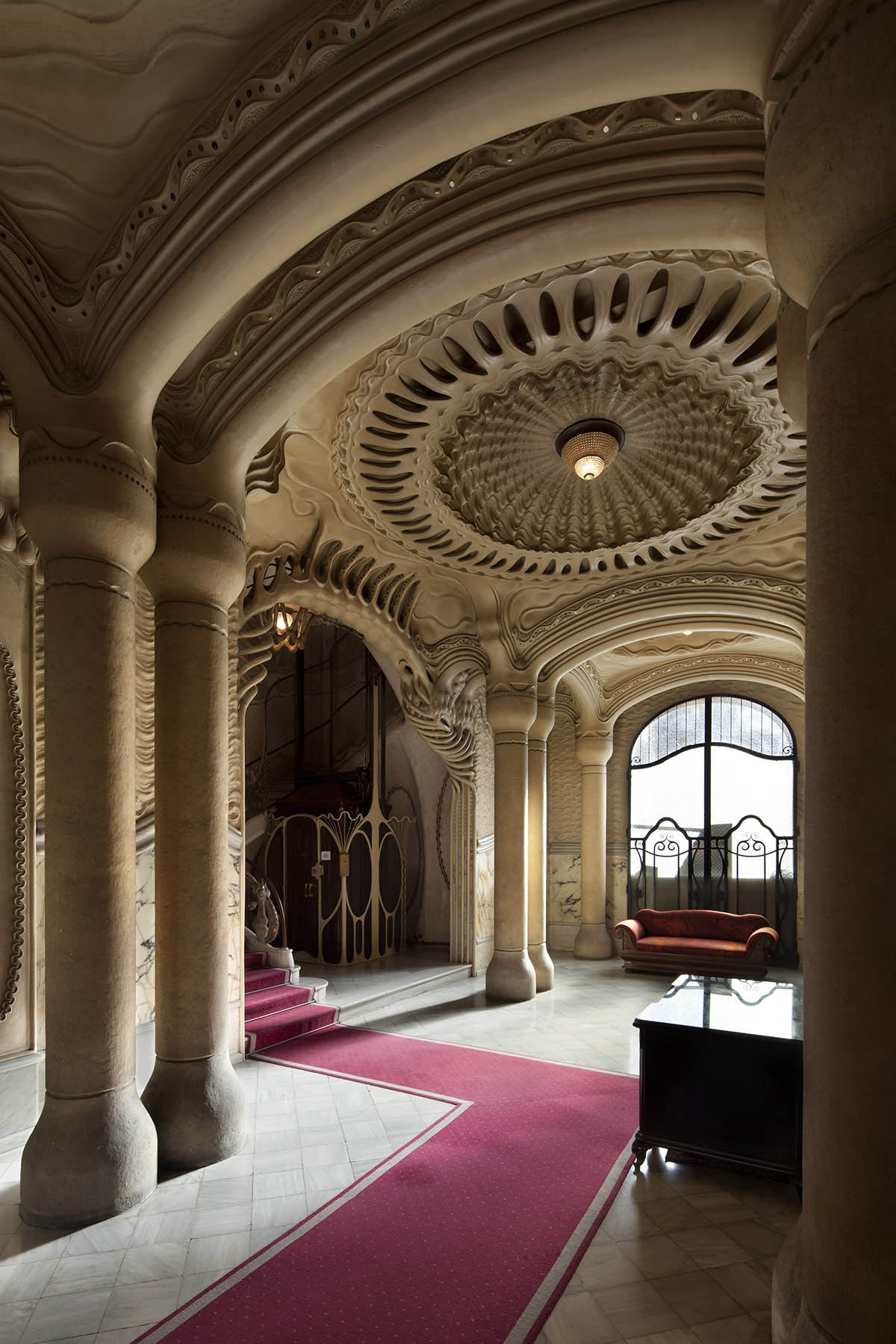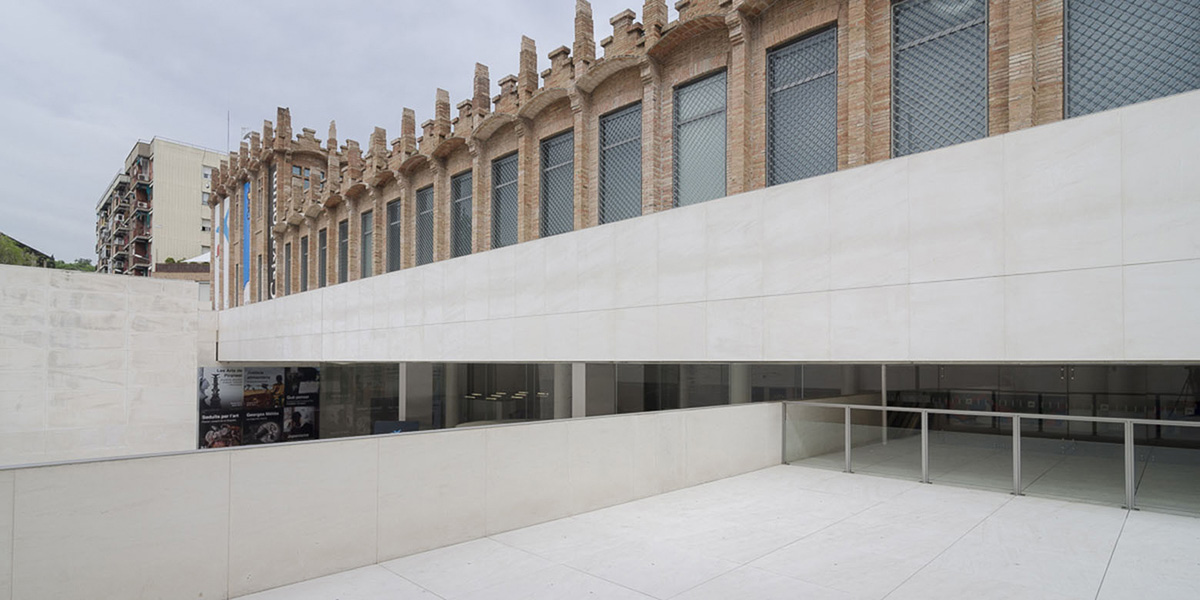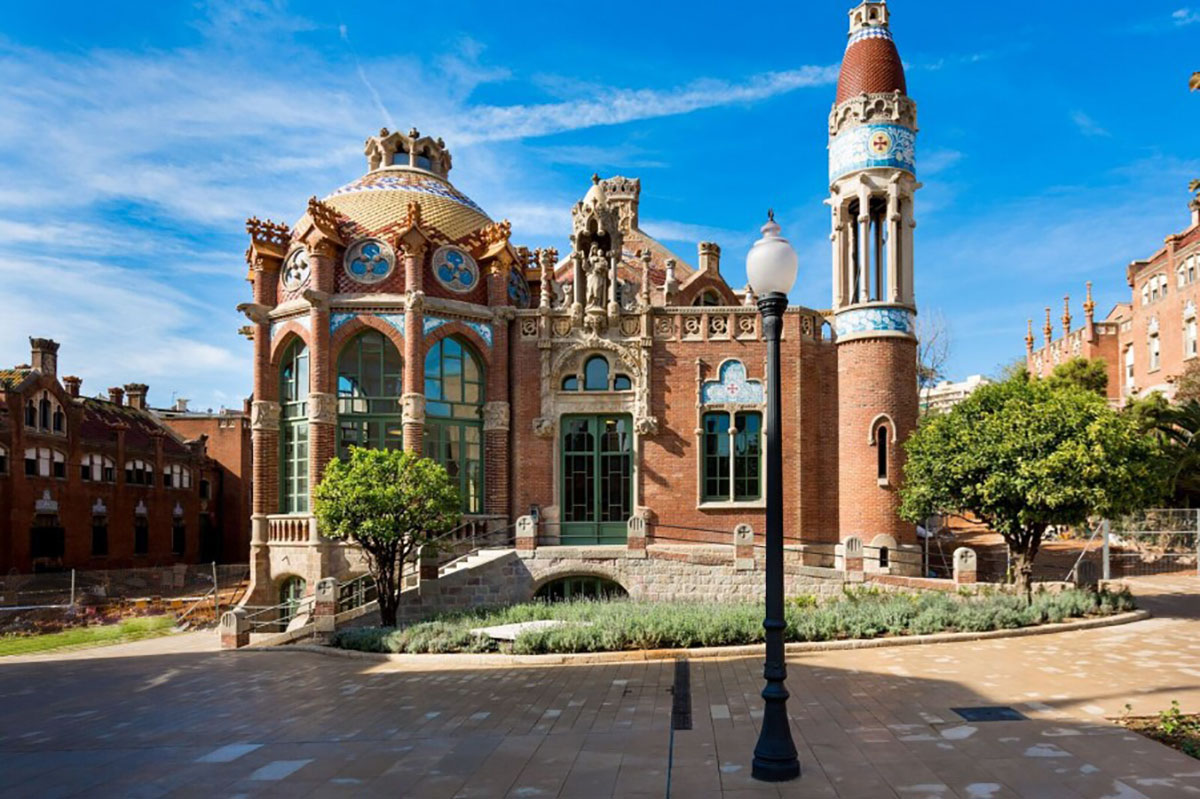Submitted by
48H Open House Barcelona to take place on the weekend of 21st and 22nd October
Spain Architecture News - Sep 29, 2017 - 14:40 12210 views

Continuing the series of Architecture festivals that take place in major European cities throughout october, the 8th edition of 48H Open House Barcelona will be held on the weekend of the 21st and 22nd of October. During the event, more than 200 spaces will open their doors to the public, with free guided tours and activities.
Video by 48h BCN
The city of Barcelona is famous for its glut of beautiful buildings and pleasant public spaces. Those who have visited the city will be familiar with the city's best known buildings, with works by Gaudi or Jujol having become part of the image of the city. However, many of the cities' most interesting spaces are inaccessible, or even unknown to the general public. The "48H Open House Barcelona" festival takes place with the objective of displaying the wealth of architectural heritage that the city boasts, permitting the public to gain a closer look at otherwise hidden spaces.
The event relies on over 900 volunteers and forms part of the worldwide network "open house worldwide", which was first held in London in 1992. Since then, the festival has expanded to numerous major cities including New York, Rome, Helsinki, Prague, Tel Aviv, Buenos Aires and Madrid.
While other architecture festivals present recently completed or fashionable buildings, the strength of the barcelona festival is the emphasis placed on the presentation of architectural heritage. Spaces accessible range from recently completed buildings to archaeological sites, presenting a mixed itinerary that permits visitors to understand the rich layering of history throughout Barcelona's urban fabric. Some standout exemplars amongst the list of buildings that can be visited during the week include:

Casa Sayrach by Manuel Sayrach i Carreras. Image © Bob Masters
Encapsulating the grace & elegance of the high point of the Catalan modernist style, Casa Sayrach was designed by Gabriel Borrell in 1918 and built by Manuel Sayrach. There is a clear influence of the work of Gaudí in the use of curved elements throughout the building.
The building sits at the corner of "Avenida Diagonal" and "Carrer d'Enric Granados", in the eixample district of Barcelona. While the majority of buildings at the edges of blocks within this district have chamfered corners, the corner at Casa Sayrach is rounded, with an elegant slender tower softening alluding to works by Gaudí including "la pedrera".

Caixaforum cultural centre, Renovation by Arata Isozaki. Image © Felipe Ugalde
Sitting opposite the "Barcelona pavilion", at the base of Montjuic hill, the Caixaforum is one of the best known cultural centres in Barcelona. The existing building is a result of a recent large restoration project, designed by Arata isozaki in collaboration with Francisco Javier Asarta, Roberto Luna y Robert Brufau.
The original brick factory building was designed by Josep Puig i Cadafalch, one of the masters of Catalan modernism. Originally housing a factory for the production of textiles, the building was immediately considered a masterpiece upon its completion in 1911.
Two distinct, contrasting layers describes the extent of the renovation project to visitors, with the beautiful historic brick factory nestling above the new white concrete volumes of the new intervention which was inserted below the old factory.

Hospital Sant Pau, Lluis Domènech i Montaner. Image © 48h BCN
The former hospital of "Sant Pau" consists of a complex of buildings constructed between 1901 and 1930, designed by the Catalan modernist architect Lluís Domènech i Montaner. One of the best example of this style, the group of buildings is a Unesco world heritage site. A restoration project of the roof and clock tower was completed in 2010, overseen by ONL arquitectura.
In parallel to the numerous visible spaces, a range of architecturally themed events including conferences and activities will be held across the city. In parallel to the event, a range of competitions will be held to allow visitors to become more involved in the event. These included a photography competition and a sketching activity.
To add a sense of order to the large number of spaces included in the festival, the event has been subdivided into 3 sections. Buildings and spaces that have an environmental theme are grouped under the subheading "Open social", a section which includes urban allotments and "eco-builds". The numerous infrastructure spaces and those which are fundamental to human activity within the city are grouped together in the section "Open Infrastructure". The third sections, entitles "Open social" includes the numerous social housing edifices dotted throughout the city.
In June 2017, the association "48H Open House Barcelona", in collaboration with the city council, presented a new book entitled "346 ways of living in Barcelona". The book explains daily life in Barcelona through the medium of an explanation of buildings that have participated in the festival, and can be read as a good accompaniment for the event.
For more info about the event, visit the event's website.
Top image: Aerial view of Barcelona. Image © Flavio Coddau
> via 48H Open House Barcelona
