Submitted by WA Contents
The winners are announced for the 2025 Aga Khan Award for Architecture
Switzerland Architecture News - Sep 05, 2025 - 13:22 7247 views
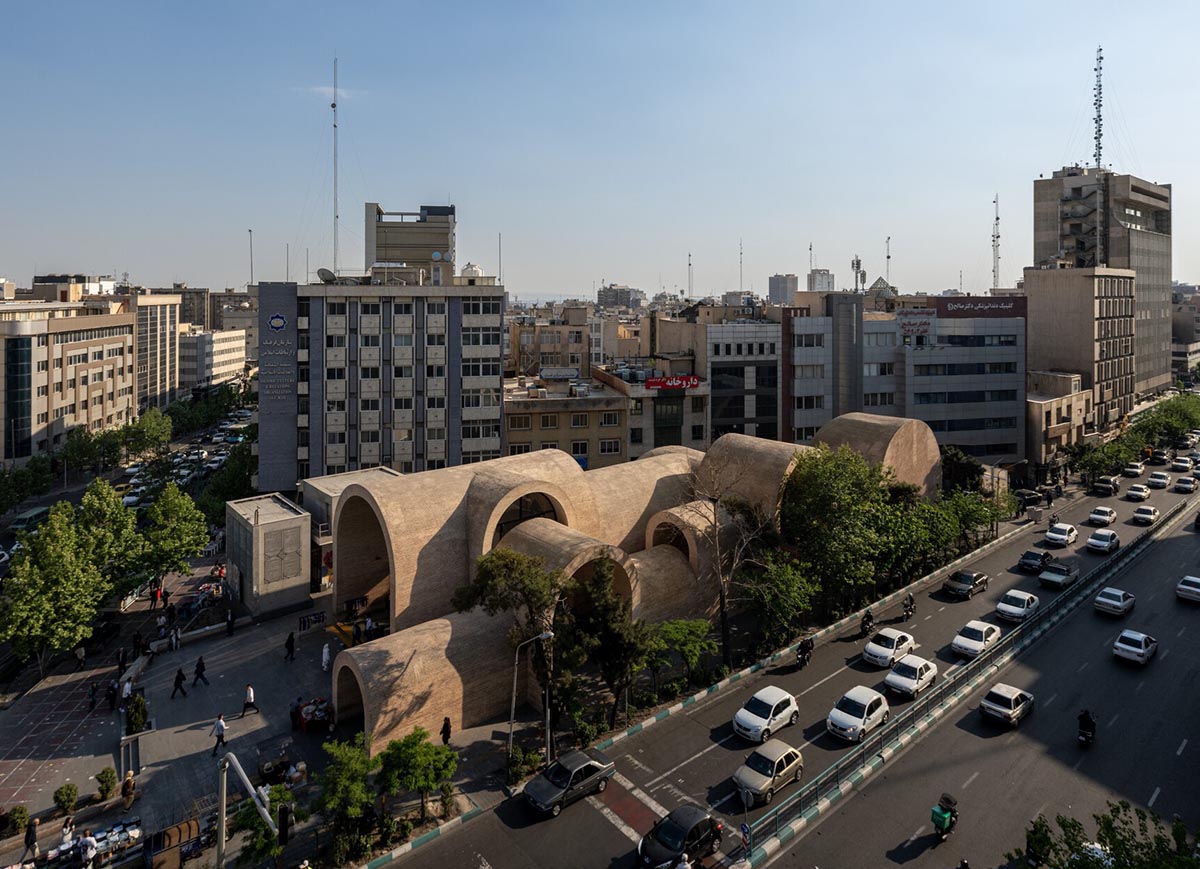
The independent Master Jury of the 16th Award Cycle (2023–2025) has chosen seven winners based on on-site assessments of the shortlisted projects that were revealed in June.
The projects investigate how architecture may promote social change, pluralism, community resilience, intercultural communication, and climate-responsive design. The $1 million prize, one of the biggest in architecture, will be divided between the winners.
In addition to recognizing outstanding architecture, the Aga Khan Award is renowned for emphasizing projects that enhance the built environment and enhance quality of life, frequently in underserved areas.
On September 15, the Toktogul Satylganov Kyrgyz National Philharmonic in Bishkek, Kyrgyz Republic, will host the prize-giving ceremony for this 16th cycle. In addition to architects, the award will honor clients, builders, towns, master artisans, and engineers who have contributed significantly to the projects.
"Inspiring younger generations to build with environmental care, knowledge and empathy is among the greatest aims of this Award. Architecture today must engage with the climate crisis, enhance education and nourish our shared humanity. Through it, we plant seeds of optimism – quiet acts of resilience that grow into spaces of belonging, where the future may thrive in dignity and hope," said His Highness Prince Rahim Aga Khan V, AKAA Steering Committee Chair.
His late Highness Prince Karim Aga Khan IV established the Aga Khan Award for Architecture in 1977 to recognize and promote architectural ideas that effectively meet the needs and goals of towns with a sizable Muslim population. Architecture that not only meets people's physical, social, and economic requirements but also inspires and satisfies their cultural aspirations is given special consideration throughout the Award's selection process. Nearly 10,000 building projects have been documented and 136 projects have been honored during the Award's 16 triennial cycles.
"Architecture can – and must – be a catalyst for hope, shaping not only the spaces we inhabit but the futures we imagine. In an age defined by climate crisis, resource inequality and rapid urbanisation, the Aga Khan Award for Architecture celebrates projects that unite society, sustainability and pluralism to empower a more harmonious and resilient world," said Farrokh Derakhshani, Director of the Aga Khan Award for Architecture.
Moreover, in September 2025, ArchiTangle will publish Optimism and Architecture, edited by Lesley Lokko. It displays the Aga Khan Award for Architecture 2025 finalist and winning projects. This volume explores via articles and discussions how architecture might innovate to revive tradition, link regional customs with international discussions, and establish welcoming environments where people from different backgrounds and cultures come together.
See the seven winning projects with jury citations in the 2025 Award Cycle:
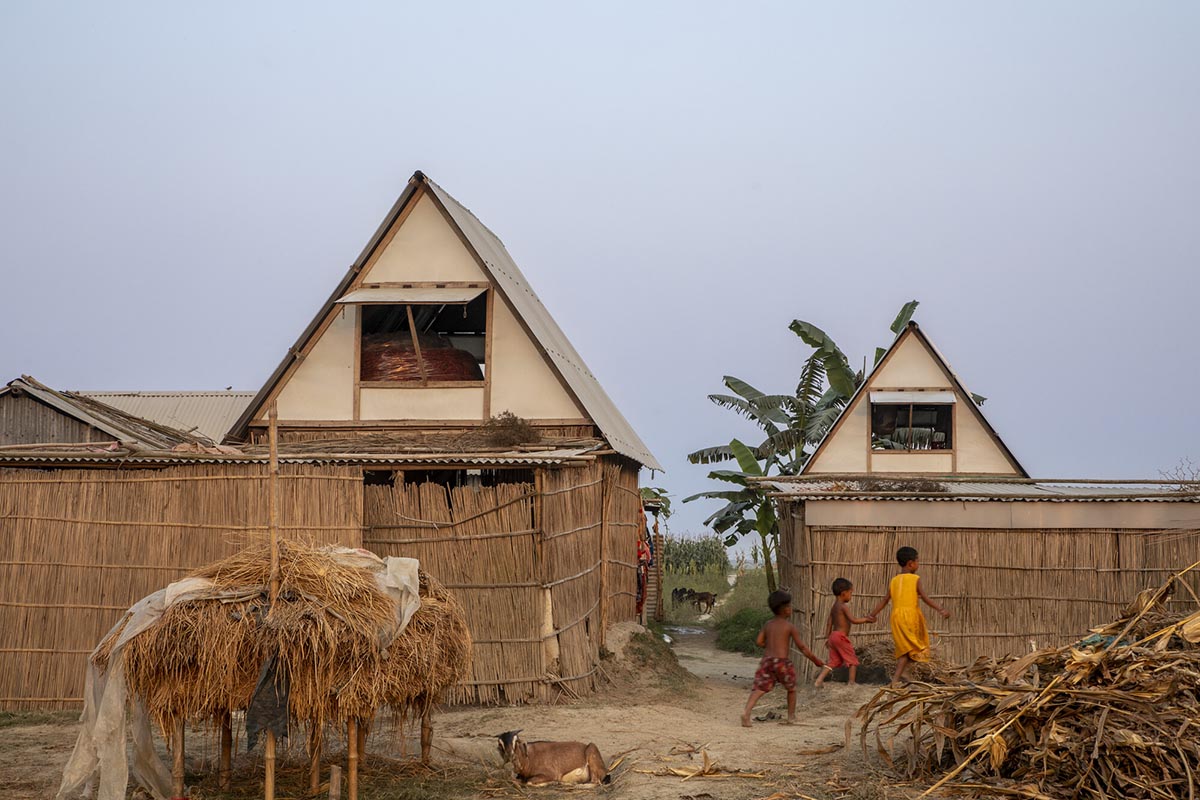
People living on these ephemeral shoals are vulnerable to floods and land erosion. The distinctive two-story Khudi Bari structure enables them to stay through the rainy season, transforming how they inhabit the char. Image © Aga Khan Trust for Culture / City Syntax (F. M. Faruque Abdullah Shawon, H. M. Fozla Rabby Apurbo)
Khudi Bari, Bangladesh by Marina Tabassum Architects
A replicable solution for displaced communities impacted by climatic and geographic changes, Khudi Bari is constructed with steel and bamboo in multiple locations by Marina Tabassum Architects. The project's deep ecological context was acknowledged by the jury, which helped bamboo as a material advance globally.
"The Khudi Bari project has been granted the Award for developing a flexible system that addresses global challenges with vernacular solutions, reframed through a contemporary lens to evolve and scale up so as to deliver a wider, regional impact. Based on a module of elementary geometry, its rationalisation – paired with the adaptation of vernacular bamboo techniques – puts humanity before aesthetics, and it is humble enough to allow for an open-source use that enables communities to build and localise by themselves. Its easy and rapid deployment and disassembly provide an engaging solution for the nomadic condition of the climate-displaced communities in the flood-plains of Bangladesh, for whom it was first designed, already impacting the lives of hundreds of families," said the Master Jury.
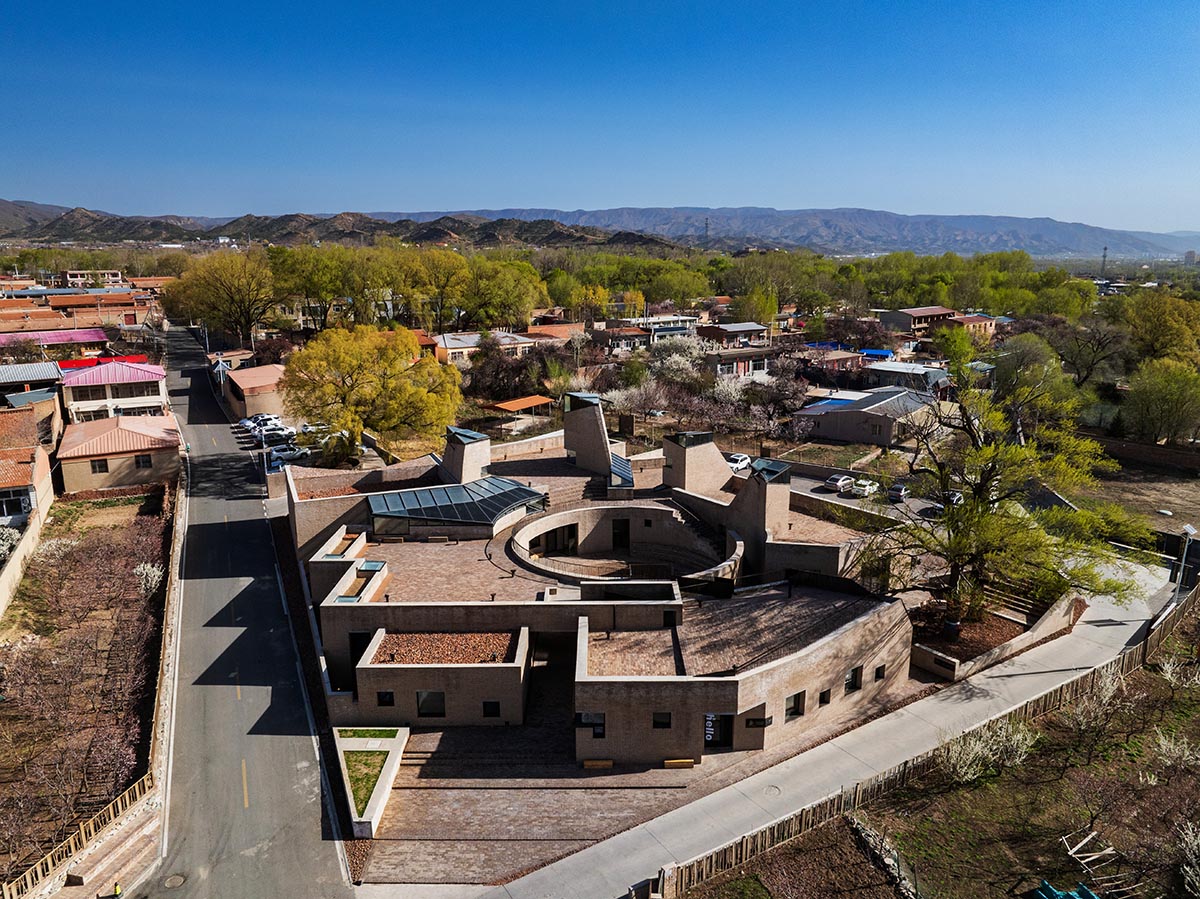
The village was the focus of a 2018 rural revitalisation initiative that led to widespread brick waste. In collaboration with villagers and local artists, architect Zhang Pengju proposed reusing these bricks to construct a low-cost, multifunctional community centre. Image © Aga Khan Trust for Culture / Dou Yujun (photographer)
West Wusutu Village Community Centre, China by Zhang Pengju
Built from reclaimed bricks, the West Wusutu Village Community Centre in Hohhot was designed by Inner Mongolian Grand Architecture Design Co., Ltd. to meet the cultural needs of the local multiethnic community, which includes Hui Muslims, while also offering social and cultural spaces for locals and artists. The project creates a valued, inclusive, and shared community microcosm within a rural human macrocosm, according to the jury.
"The West Wusutu Village Community Centre shifts the paradigm of contemporary architectural design beyond object-based and aesthetic end-results, orienting it towards translating users’ daily community needs into a well-conceived architectural vehicle. The dynamics of this project significantly enhance social interaction, cultural experience, and environmental resilience. Thus, by integrating diverse users and embracing a high multifunctional articulation through its fluid spaces, the centre has generated a valuable shared and inclusive communal microcosm within a rural human macrocosm. The project’s architectural performance is based around integrating multiple communal activities not through rigid functional and confined spaces, but rather through a permeating circular courtyard at its core. Beyond its tangible form, this courtyard orchestrates continuous circulation and orientation to different, openly linked rooms. With a ramp linking the ground level and the rooftop as a continuous public space, the architectural ensemble ingeniously rethinks notions of public and private spaces as well as rigid level boundaries," said the Master Jury.
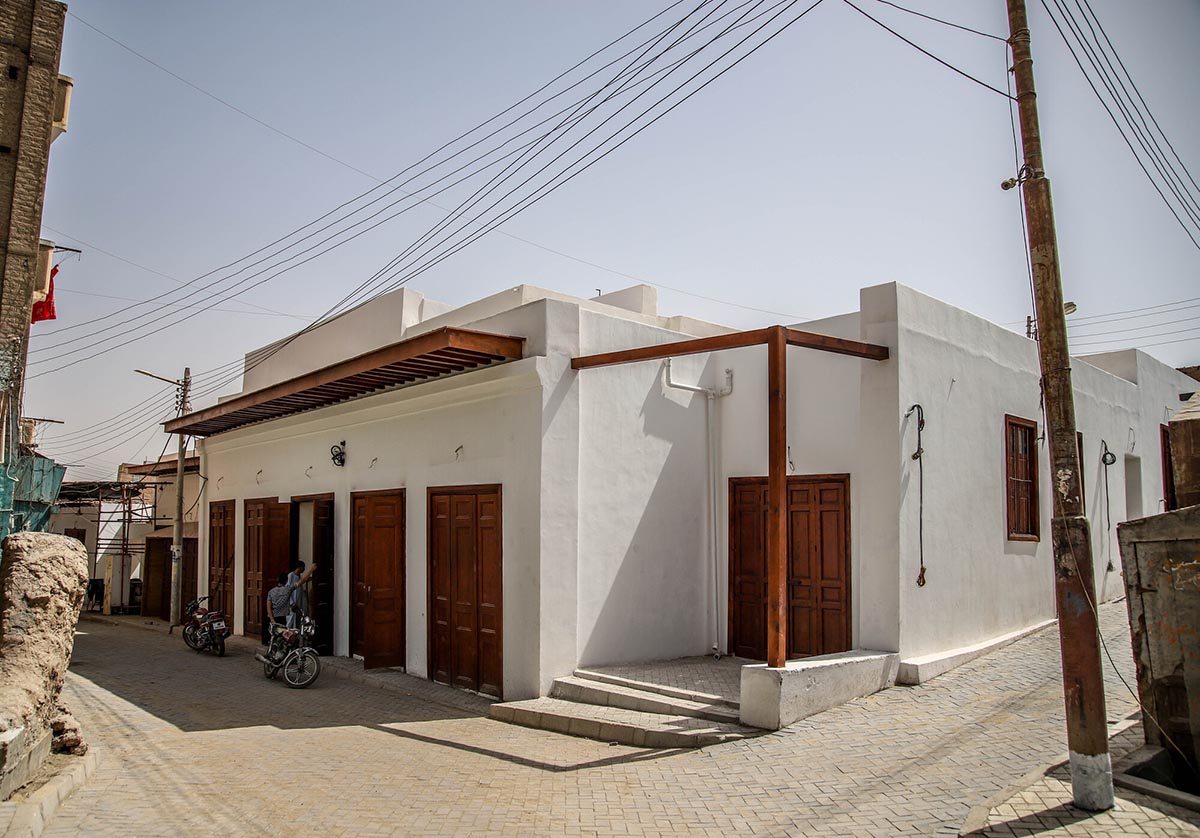
Exterior facade of Wakalat al-Geddawi after restoration and conservation. Image © Aga Khan Trust for Culture / Ahmed Mostafa (photographer)
Revitalisation of Historic Esna, Egypt by Takween Integrated Community Development
Through physical interventions, socioeconomic initiatives, and creative civic tactics, the Revitalization of Historic Esna by Takween Integrated Community Development tackles the issues of cultural tourism and turns an abandoned site into a thriving historic city. The project's stimulating aspects were noted by the jury.
"The initiative to revitalise historic Esna goes beyond the usual limits of an urban conservation project that is formally framed in advance and instead presents a bottom-up strategy through an inclusive, socially structured programme to gradually improve the heritage environment. Hence, residents play a major role in maintaining the urban synergy through its living heritage, sparking sustainable regenerative momentum in what had become dilapidated built fabric. By restoring or reusing buildings – commercial, residential, and spiritual – the project is stimulating a whole historic urban metabolism to cope with the contemporary challenge of improving human conditions and working infrastructure for craftspeople. Its community-driven initiatives are a catalyst for upgrading the local economy through small and micro enterprises. Accordingly, the project echoes local techne and know-how through innovative small and accumulative results to actively generate the conservation of the urban core, the city’s identity, cultural dynamism, and economic resilience," said the Master Jury.
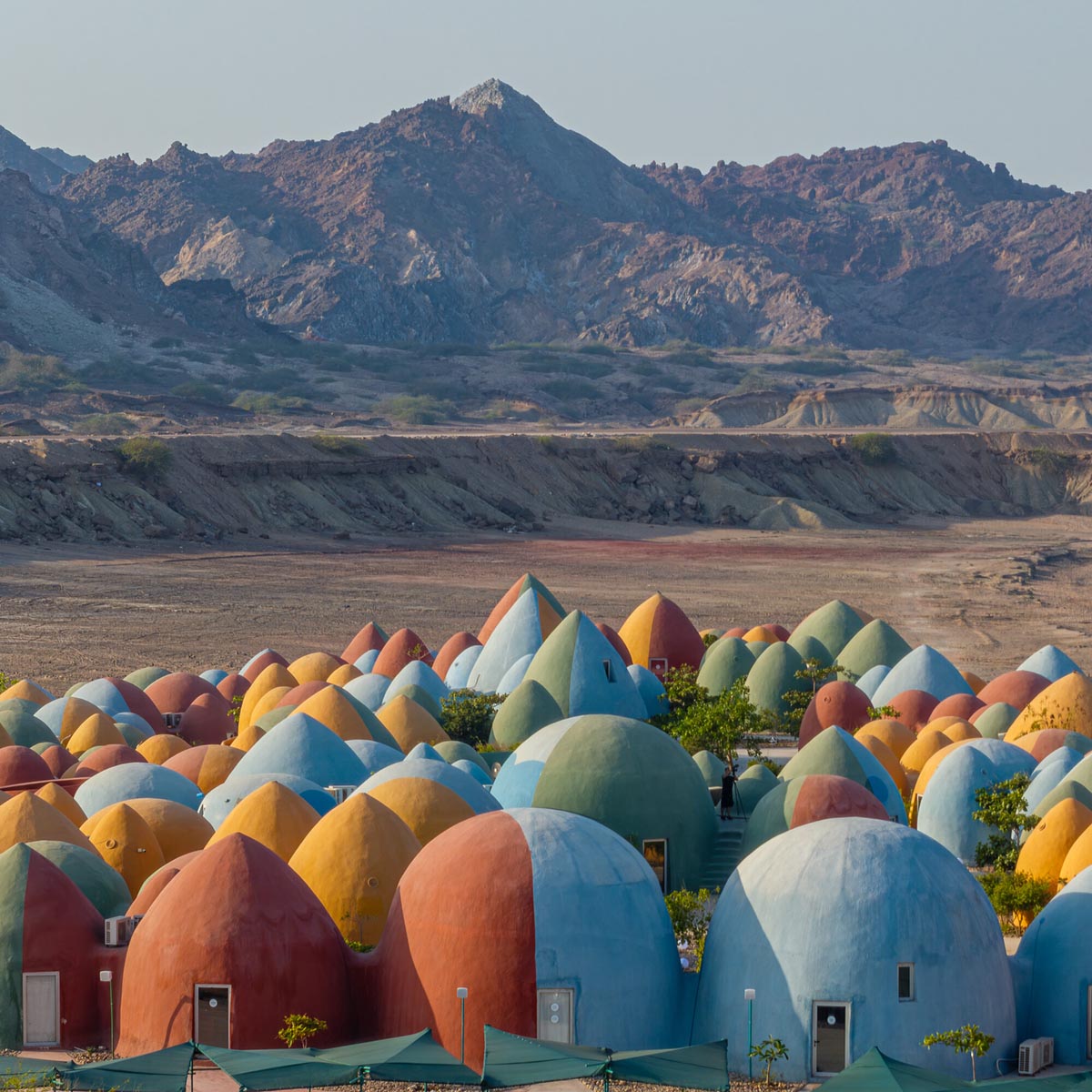
The project responds to the island's topography. In the distance, mountain ranges rise toward the island's centre, contrasting with the flat, sandy terrain along the coastline. Image © Aga Khan Trust for Culture / Deed Studio (photographer)
Majara Complex and Community Redevelopment, Iran by ZAV Architects / Mohamadreza Ghodousi
ZAV Architects' Majara Residence and Community Redevelopment on Hormuz Island is a vibrant complex with domes that mirror the rainbow island's ochre-rich soils. It offers eco-friendly lodging for visitors who come to take in Hormuz Island's distinctive scenery. The project, according to the jury, is a thriving collection of diverse programs that work together to gradually develop an alternative tourism economy.
"Set within a breathtaking geological context that dates back millions of years, these projects on Hormuz Island, Iran, are framed in relation to a vast mountain range typified by colourful mineral and salt deposits. So, while being intricately geo-referenced to the site, they are meaningfully embedded within the social and cultural fabric of the land. The project can be understood as a vibrant and colourful archipelago of varying programmes that serve to incrementally define a truly alternative model for tourism in this context and beyond. Following on from its first new structure – the simple viewing and interpretation organisation called Rong Cultural Centre – the Majara Residence presents an offer within a growing global industry. Choosing not to follow a hyper-luxurious and resource-demanding typology, it leans instead towards a pluralist and inclusive framework that counters excess and becomes part of a community-driven evolutionary process of growth," said the Master Jury.
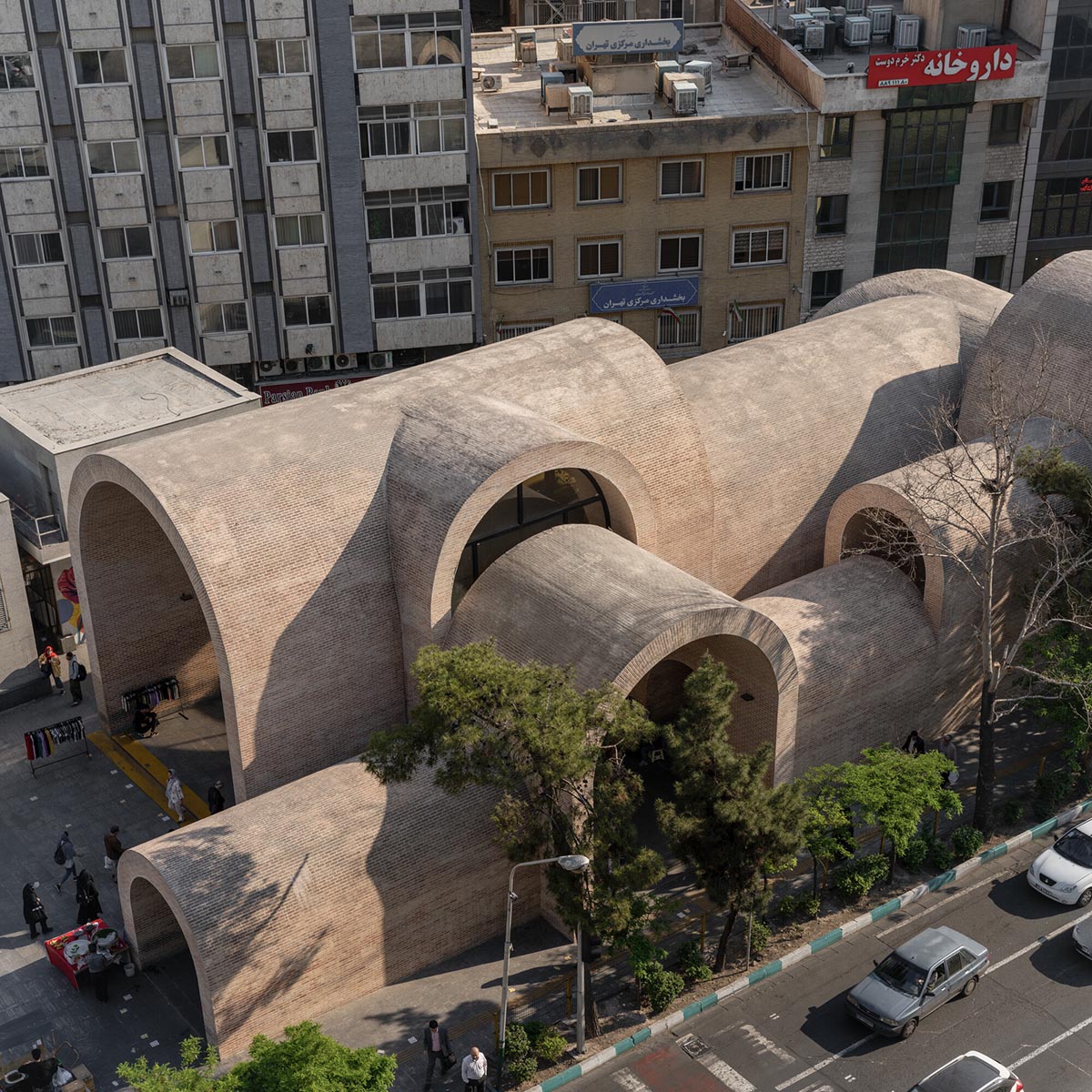
The capital's subway network opened in 1999 and is now one of the largest in the Middle East, with 159 stations and 7 lines. Jahad Metro Plaza is part of a wider city-supported effort to transform metro stations into vibrant public spaces. Image © Aga Khan Trust for Culture / Deed Studio (photographer)
Jahad Metro Plaza, Iran by KA Architecture Studio
A formerly neglected station was turned into a bustling pedestrian hub in Tehran's Jahad Metro Plaza by KA Architecture Studio. The Jury emphasized how the station's use of locally built brick strengthens its ties to Iran's rich architectural legacy and highlights its place as a new urban landmark with its soft, warm feel.
"With 159 stations and a length of over 250 kilometres, the Tehran Metro is one of the most extensive in the world, carrying millions of passengers every day. As critical urban infrastructure, the functionality and appeal of the Metro are central concerns for the municipality, the client for this project. The redevelopment of the station entrance transformed a once conventional and modest access point into an open public space: a plaza that encourages passage, encounters, and events. Unlike the former structure, which closed off stairways at ground level, the new design opens the station to the sky and neighbourhood, converting former stair areas into a pedestrian zone with direct street access and thus improving accessibility. The wide facade enhances ventilation and provides a welcoming space for public interaction, informal commerce, and urban life, acknowledging the need of metro passengers for space beyond transit," said the Master Jury.
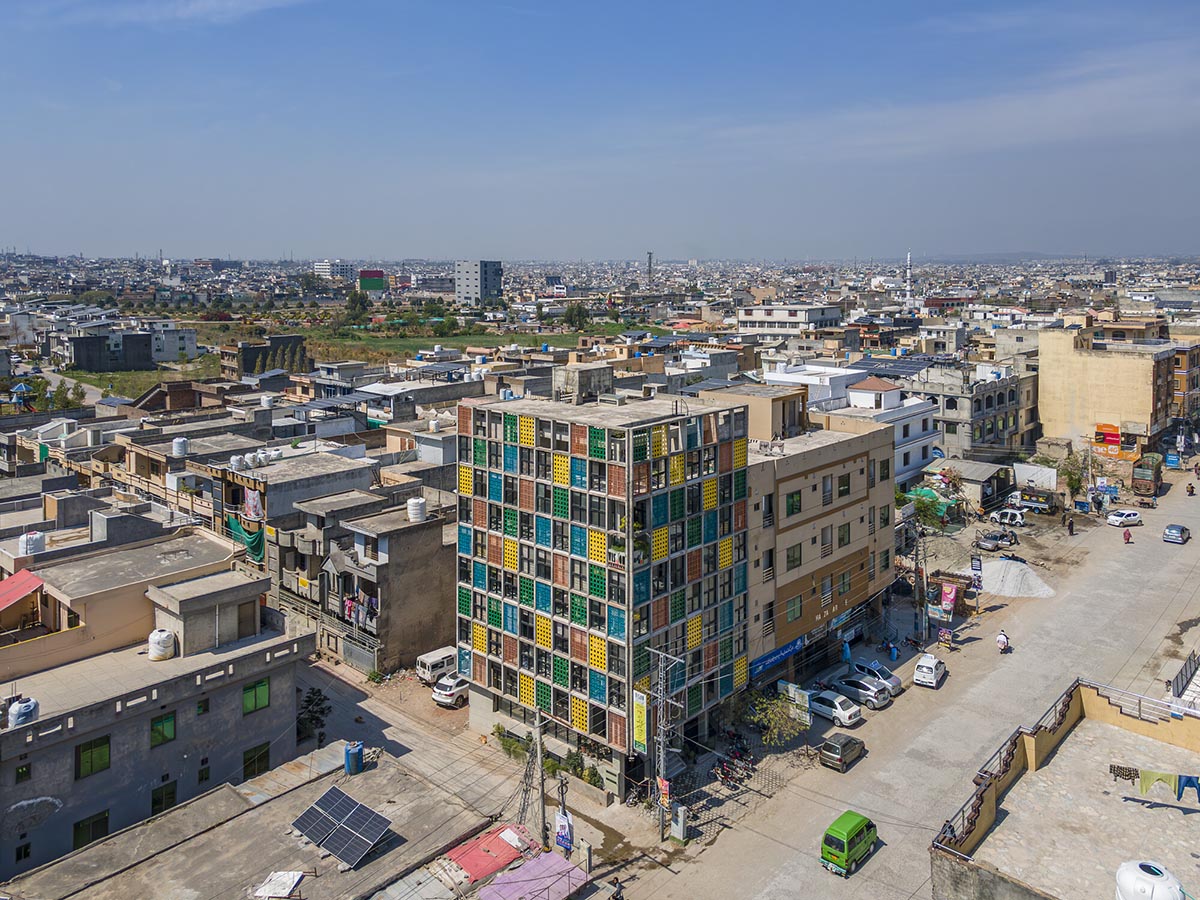
The new building is located in Ghauri Town, chosen for its accessibility and its proximity to the communities it serves. Image © Aga Khan Trust for Culture / Usman Saqib Zuberi (photographer)
Vision Pakistan by DB Studios, Mohammad Saifullah Siddiqui
DB Studios' multistory building, Vision Pakistan in Islamabad, features happy façade influenced by Arab and Pakistani crafts and houses a charity that provides practical training to underprivileged youngsters. The jury observed that in addition to offering a novel kind of instruction, the structure is well-lit, visually appealing, and cost-effective.
"Two people – one an experienced educator, the other a young practising architect – work together and invent a new wellspring of respect, a new skills training centre, a place where young people feel that they matter, where not-yet-discovered talents will be trained and encouraged. The educator, Rushda Tariq Qureshi, had a vision: to educate, to involve the youth, and to form a community where students will feel useful and valued. The architect, Mohammad Saifullah Siddiqui of DB Studios, was trusted with the task of understanding Rushda’s vision. Together they transformed a plot of land close to public transport and invented a building that would not only contain a new type of education, but be full of light, spatially interesting, economically efficient, and highly distinct," said the Master Jury.

General view of the building from the north-east. The Wonder Cabinet is a multi-purpose, non-profit exhibition and production space overlooking the Al-Karkafeh Valley in Bethlehem. Structured around three programmes - Research and Production, Education and Community and the Public Programme - it aims to provide workspaces for Palestinian artists and engineers, designers and producers alike and to bring to life a regional hub for creativity and artisanal learning. Image © Aga Khan Trust for Culture / Mikaela Burstow (photographer)
Wonder Cabinet, Palestine, by AAU Anastas
AAU Anastas' Wonder Cabinet in Bethlehem is a multifunctional, non-profit exhibition and production venue that was constructed with the help of regional contractors and artisans to serve as a major center for design, craft, innovation, and education. The structure, according to the jury, underlines the value of cultural output as a tool for resistance and serves as an example of architecture of connection that is based on modern manifestations of national identity.
"Initiated by the architects to fill a gap in the cultural offerings for youth in the city, this project expands the agency of architects to the roles of client, designer, cultural practitioner, and activist. Designed as an open, flexible, and transparent beacon of cultural production and resilience in the Al-Karkafeh Valley, the spatial organisation of the building facilitates exchange, dialogue, and community-building. With a mixed programme of artists’ studios, production spaces, a radio station, a restaurant, and the architects’ offices spread over different platforms, the cross-sectional void traversing its three floors encourages physical and visual connections, both within the building and towards the surrounding landscape," said the Master Jury.
The Aga Khan Trust for Culture, a division of the Aga Khan Development Network (AKDN), runs the AKAA program. His Late Highness Karim Aga Khan IV founded AKDN, which operates in 30 countries to enhance people's quality of life and provide opportunities for individuals of various backgrounds and religions. Some of its agencies are almost a century old, and they run over 1,000 programs and institutions.
A variety of cultural, social, economic, and environmental initiatives are included in the Network's approach to development. Health and education, agriculture and food security, microfinance, human habitat, crisis response and disaster mitigation, environmental protection, art, music, architecture, urban planning and conservation, and cultural heritage and preservation are among its agencies' missions. About 96,000 people work for AKDN, with the bulk of them residing in underdeveloped nations. It spends over $1 billion a year on non-profit development initiatives.
The nine members of the Master Jury for the 16th Award cycle include Azra Akšamija, Noura Al-Sayeh Holtrop, Lucia Allais, David Basulto, Yvonne Farrell, Kabage Karanja, Yacouba Konaté, Hassan Radoine, and Mun Summ Wong.
The top image in the article: Aerial view of Jahad Metro Plaza located at the bustling intersection of Valiasr Street and Fatemi Street, in central Tehran. Image © Aga Khan Trust for Culture / Deed Studio (photographer).
