Submitted by WA Contents
MVRDV creates a catalogue of cantilevers to go outside the box for residential tower in Tianmu
Taiwan Architecture News - Aug 29, 2025 - 04:30 2986 views
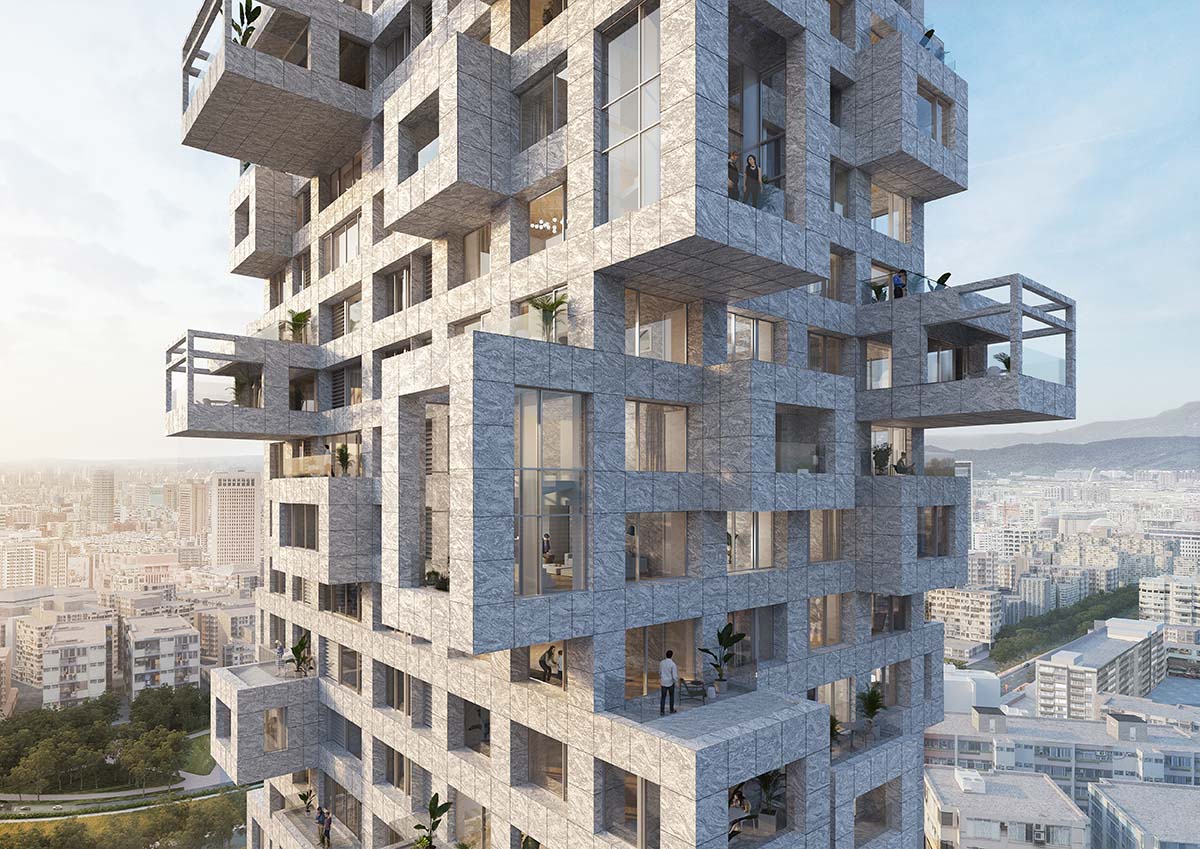
In Tianmu, one of Taipei's northernmost neighborhoods, MVRDV presented their concept for "Out of the Box," a project that includes a 25-story residential tower and a new streetscape area.
The tower makes the most of its prominent location on one of Taipei's main roads with its marble-clad, sharply defined gridded façade, numerous overhanging outdoor areas, and bay windows that provide views of the surrounding Yangmingshan National Park's mountains and downtown Taipei.
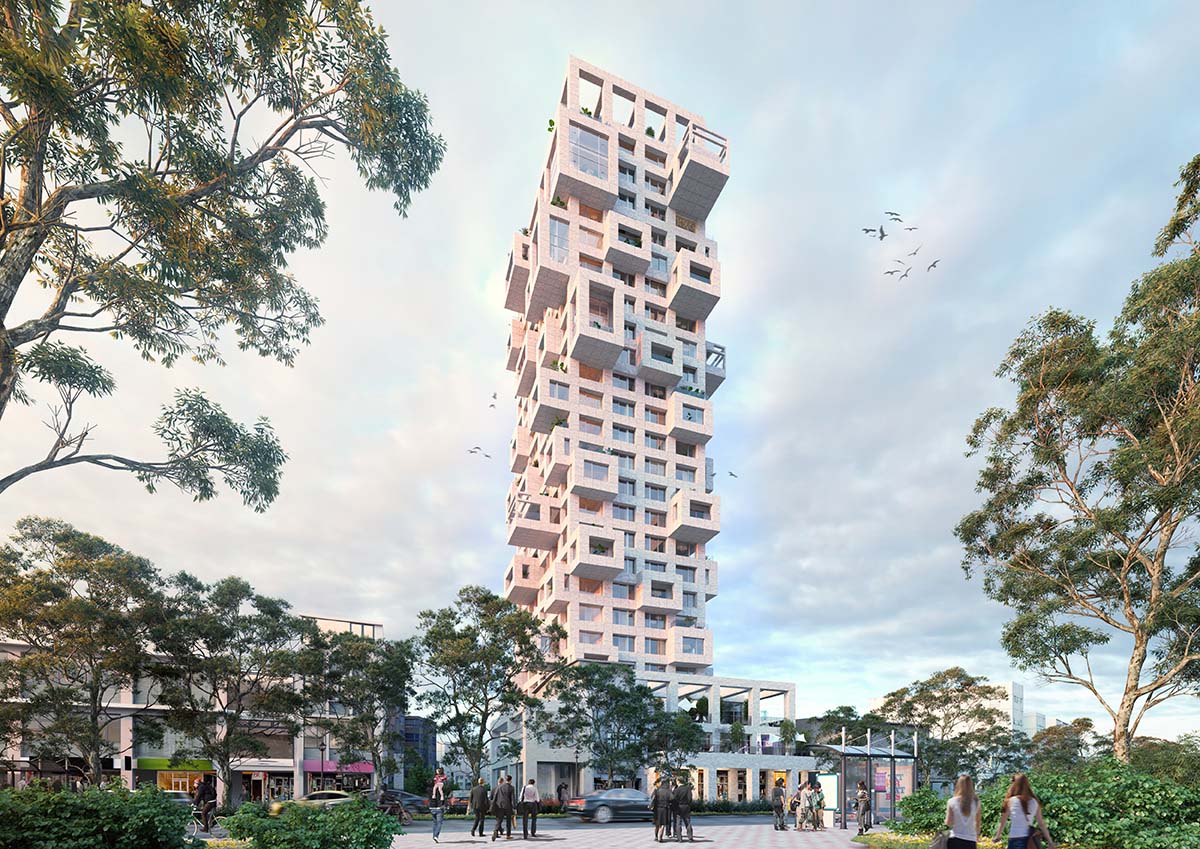
The tower, which was built for Win Sing Development Company, is located in the middle of a small block next to Zhongshan North Road, which serves as the primary thoroughfare linking the northern and central districts of Taipei.
The project will become a neighborhood landmark because of its position and the low- to mid-rise nature of the majority of Tianmu's structures.
By scattering its gridded structure with boxes that "pop out" from the façade to create loggias, balconies, terraces, and other interior spaces, the design capitalizes on this visibility.
These resulted from a thorough examination of Taiwanese construction codes, which contain intricate guidelines for defining and controlling different kinds of outdoor space.

The design team was able to develop a catalog of boxes that offer a variety of simple balconies, coupled "loggia-balconies," double-height balconies attached to duplex flats, and more by comparing these restrictions with one another. Combining a two-meter inside extension, a two-meter covered loggia, a two-meter open balcony, and a two-meter-deep terrace on the level above, the largest of these boxes is six meters deep.
The addition of the boxes creates minor changes across the building, even though the floorplans of the building are based on a limited number of repeated apartment types. Digital scripting, which took into account factors like sun exposure to give the building its whimsical shape, was used to decide the size and positioning of the boxes.
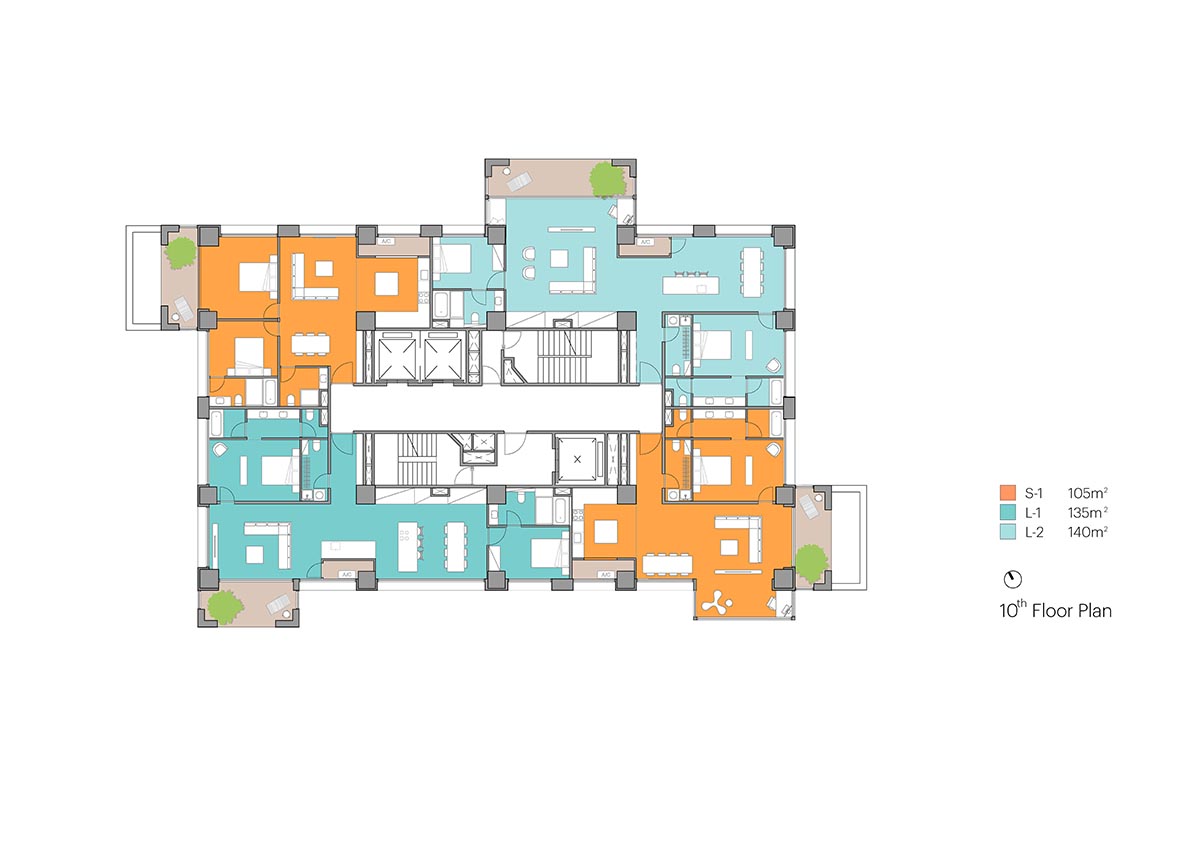
Typical Plan (Floor 10)
This allowed the design to go "outside the box" and provide each of the building's 93 units a unique floorplan while still meeting the brief's objectives and staying inside the bounds of the local building code.
Thus, the advantages of providing each apartment its unique character are mixed with the advantages of standardization, such as the efficiency of space and services.
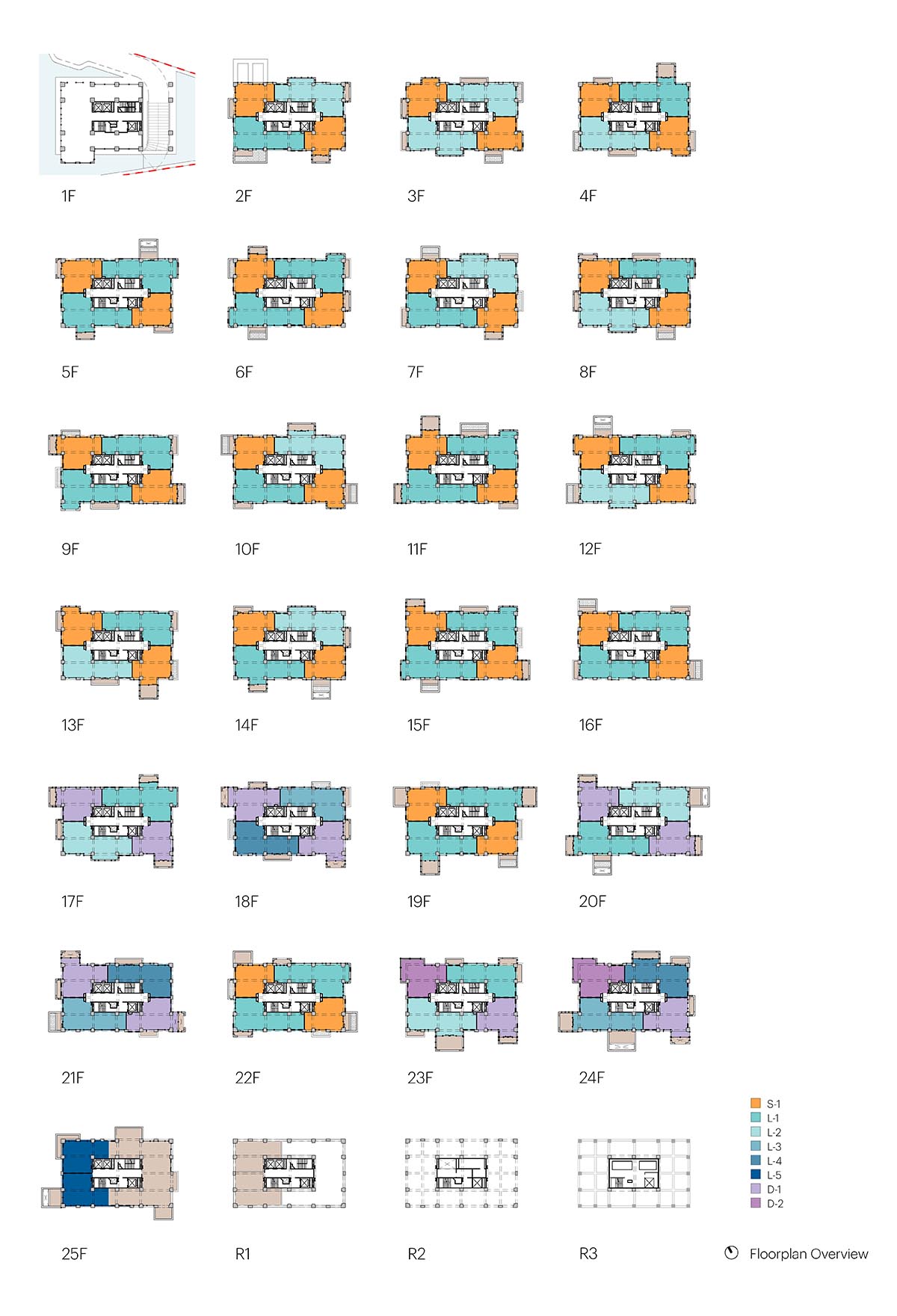
Floorplan Overview
"Considering this building’s location and its low-rise neighbours, we knew that this would be a building for viewing – something to see, and something to see from," said MVRDV founding partner Winy Maas.
"How could we express that in our design? The boxes popping out from the building signify this quality. They literally reach out into the surroundings, providing ideal lookout platforms to see the mountains and the city. From the street, they form distinctive, eye-catching features for passers-by," Maas added.
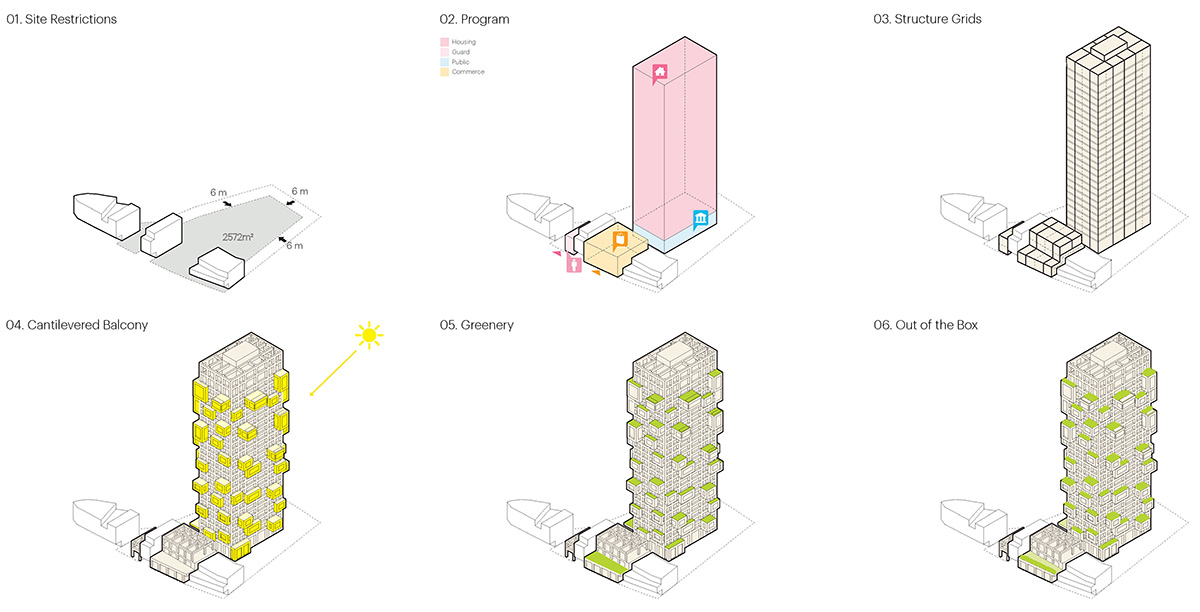
Step story, combined
With a new building that follows the roofline and façade line of its neighbors, the design also upgrades the stores along Zhongshan Road. Its grid-like structure and materials make it easy to interpret as a companion to the tower. The ground floor of this building will include new spaces for the current store owners on the street.
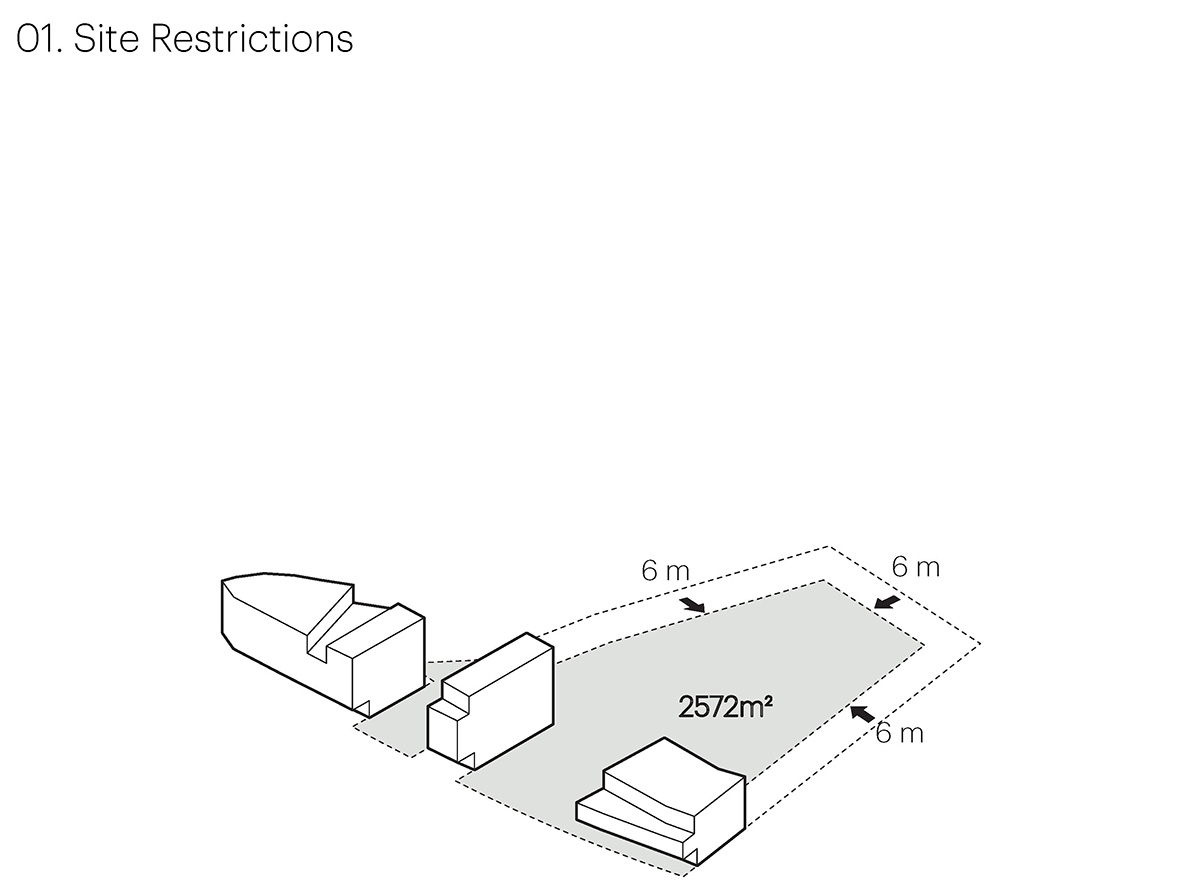
Step story, Site restrictions
The multipurpose area on the ground floor of the tower is complemented by the landscaping at the base of the tower. This green space, which includes a swimming pool for residents, melds into a tiny green park that sits between the buildings next door.
To complete the extensive array of outdoor amenities accessible to residents, the tower's roof also features a community terrace.

Step story, Programme
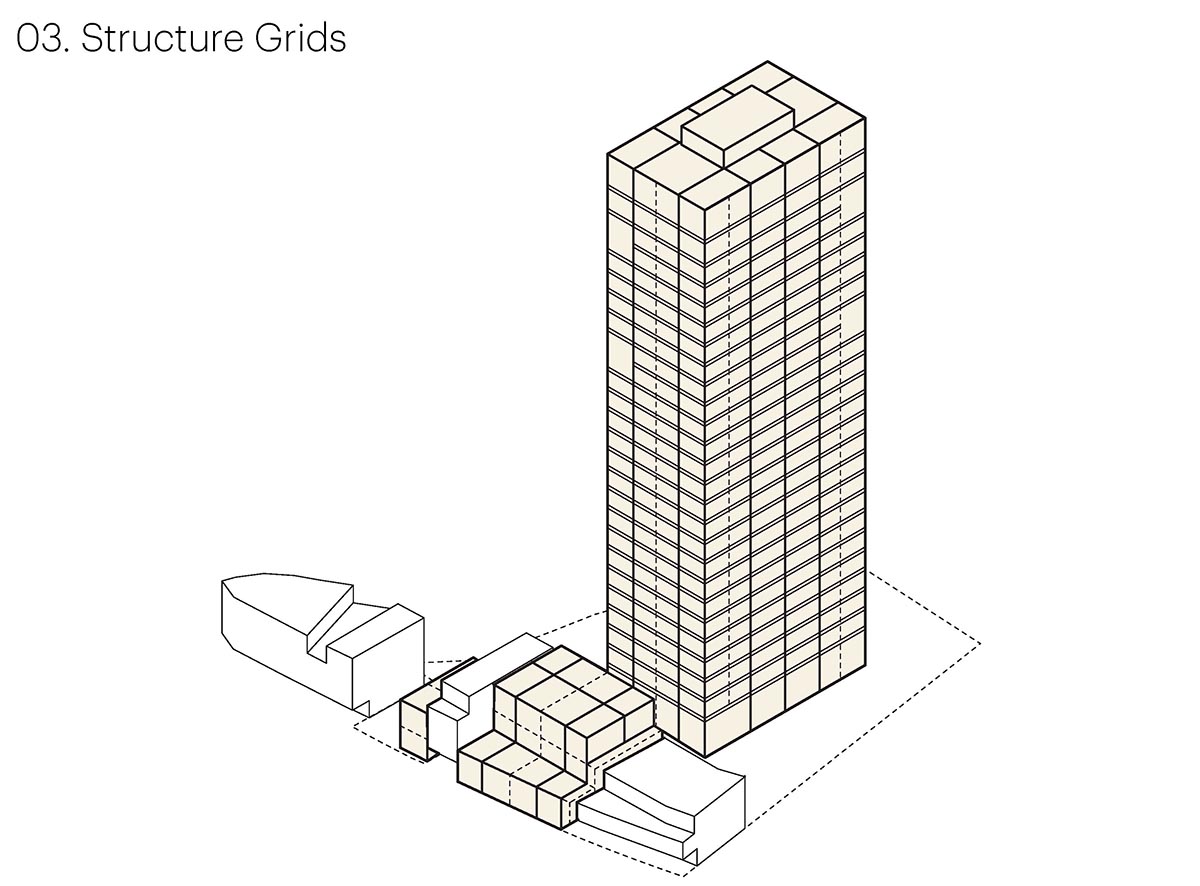
Step story, Structural grids
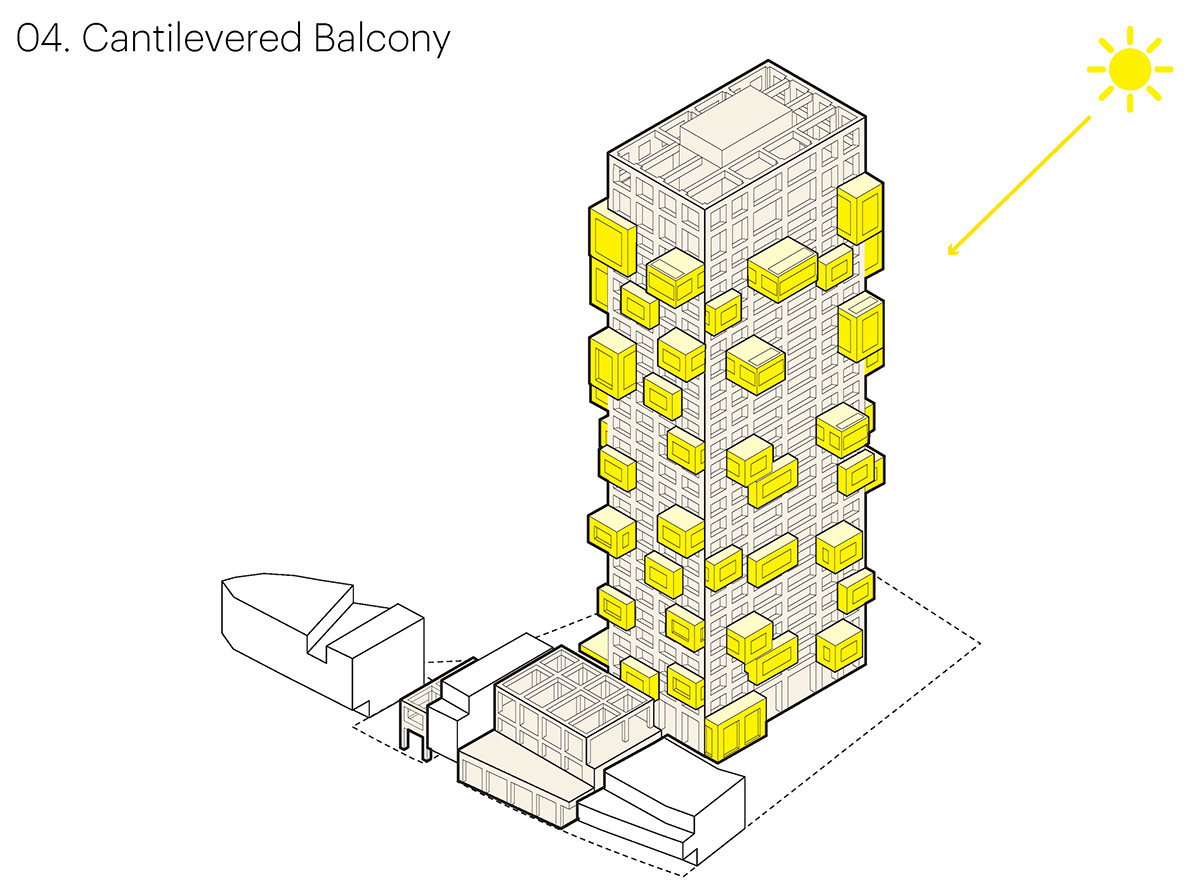
Step story, Cantilevers
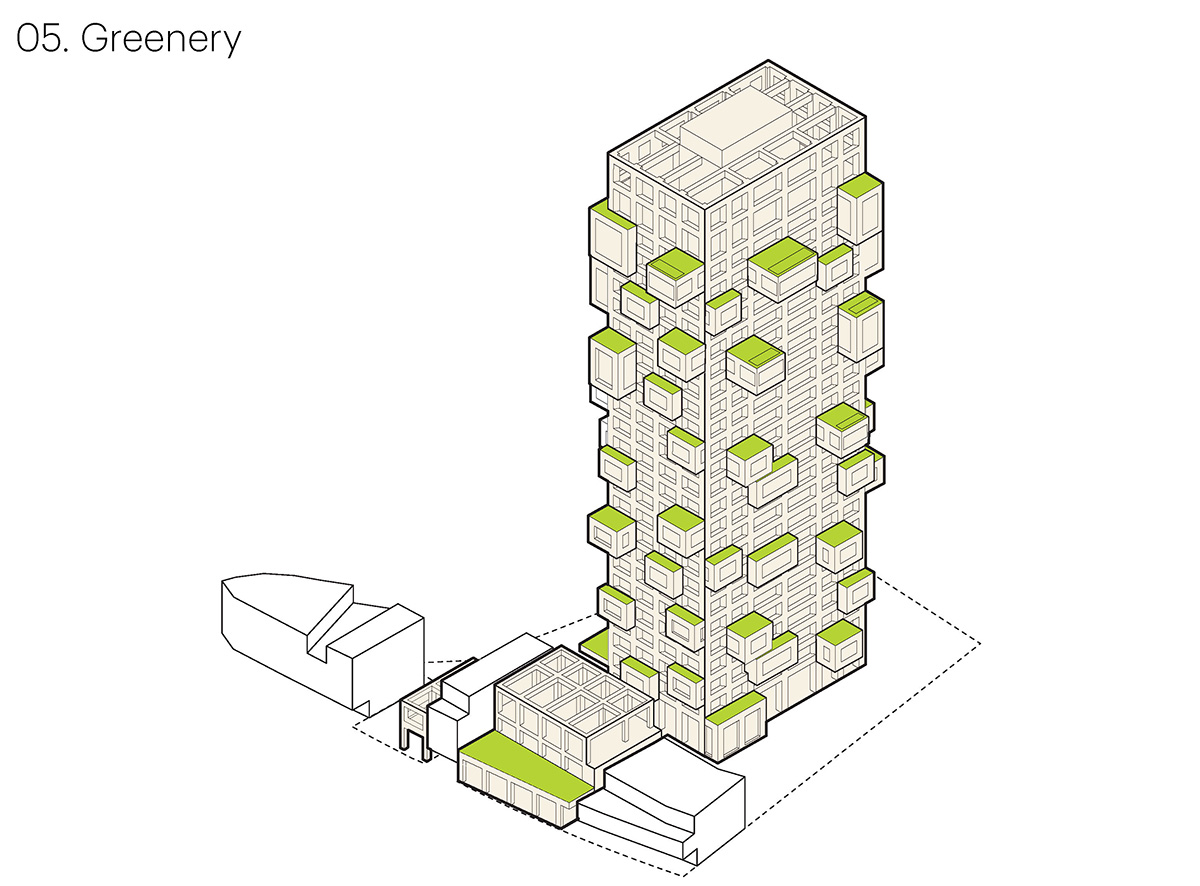
Step story, Greenery
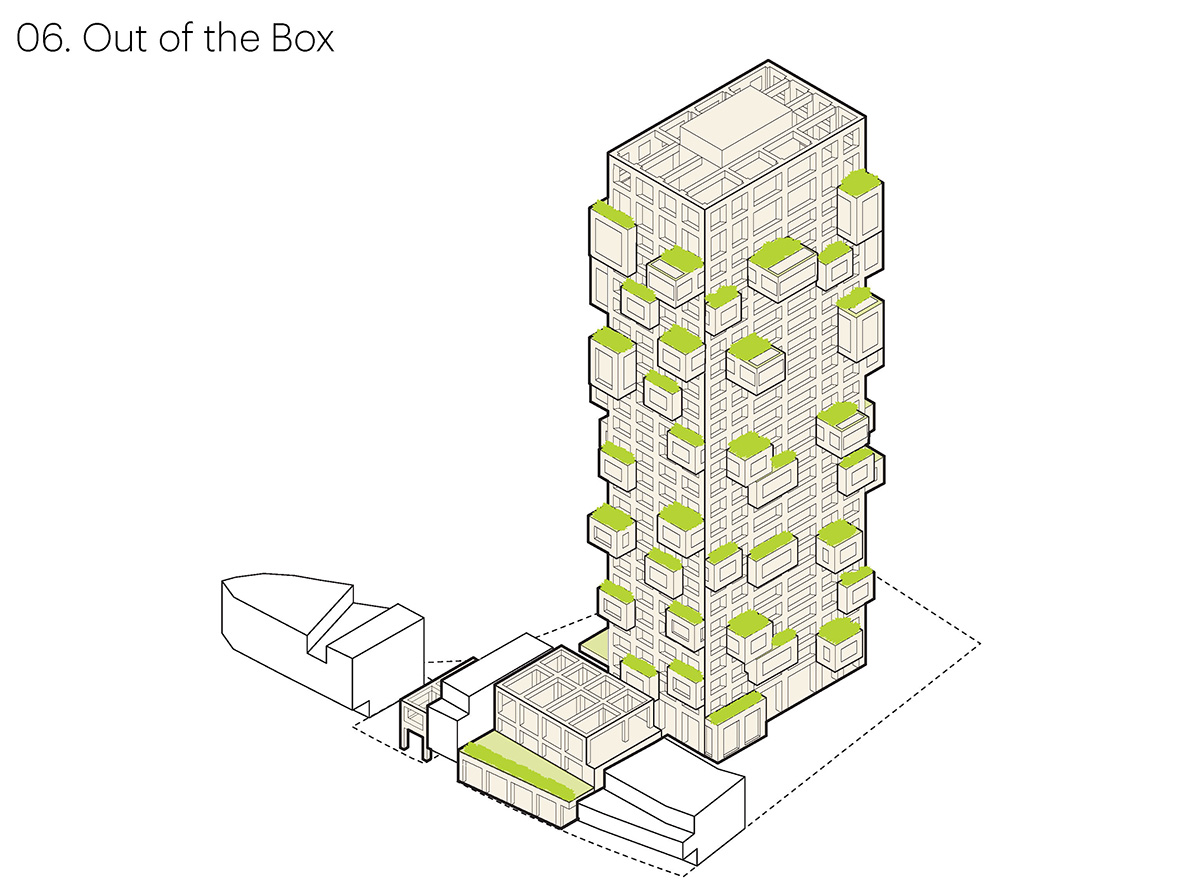
Step story, Out of the Box
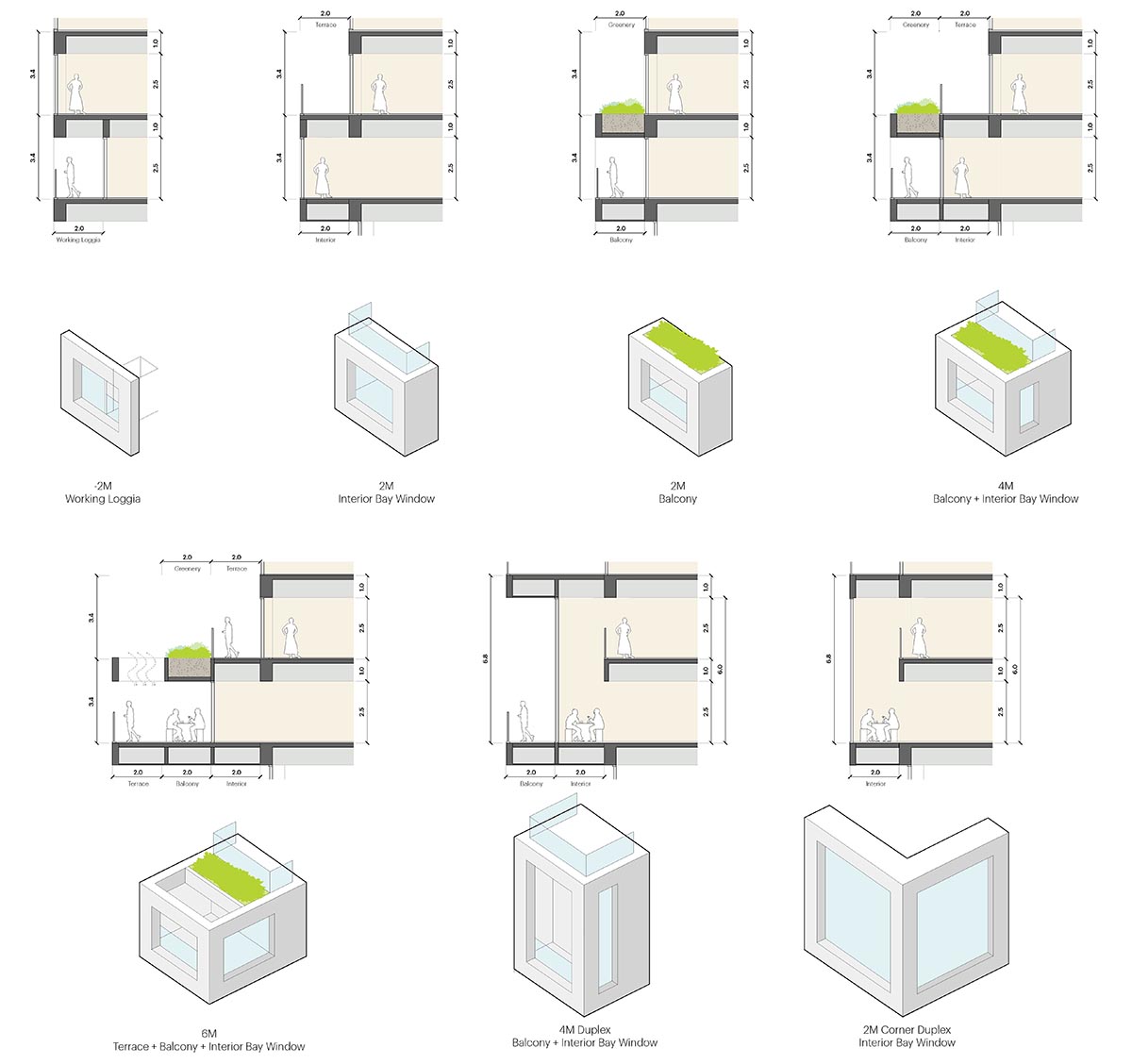
Balcony Catalogue
Out of the Box will be MVRDV’s first housing project in Taiwan. The firm's prior projects include the completion of Tainan Spring's public space design and the completion of Tainan Market.
In addition to this, Sun Rock, an industrial structure that also demonstrates Taipower's environmental goals, is anticipated to open later this year.
Project facts
Project name: Out of the Box
Year: 2019–ongoing
Client: WinSing Development
Size and Programme: 12,025 m2 – Residential, Retail
Sustainability certification: EEWH Silver
Architect: MVRDV
Founding Partner in charge: Winy Maas
Partner: Wenchian Shi
Director: Gideon Maasland
Head of Taiwan: Hui Hsin Liao
Design Team: Cosimo Scotucci, Mirco Facchinelli, Yi-Chien Liao, Chi Yi Liao, Amanda Galiana Ortega, Daniel Diez, Alberto Menozzi, Rongting Xiao
Visualisations: Antonio Luca Coco, Angelo La Delfa, Luca Piattelli, Jaroslaw Jeda, Pavlos Ventouris, Ciprian Buzdugan
Copyright: MVRDV Winy Maas, Jacob van Rijs, Nathalie de Vries
Co-architect: TAO Architects and Planners
Landscape architect: Horizon&Atmosphere Landscape Co. Ltd.
Structural engineer: Envision Engineering Consultants Co. Ltd.
Environmental advisor: Taiwan Green Architecture Design Consultants
Lighting designer: chroma33 Architectural Lighting Design
All images © MVRDV.
> via MVRDV
