Submitted by WA Contents
SelgasCano’s multifaceted Plasencia Conference Center and Auditórium opened in Spain
Spain Architecture News - Aug 22, 2017 - 14:14 24958 views
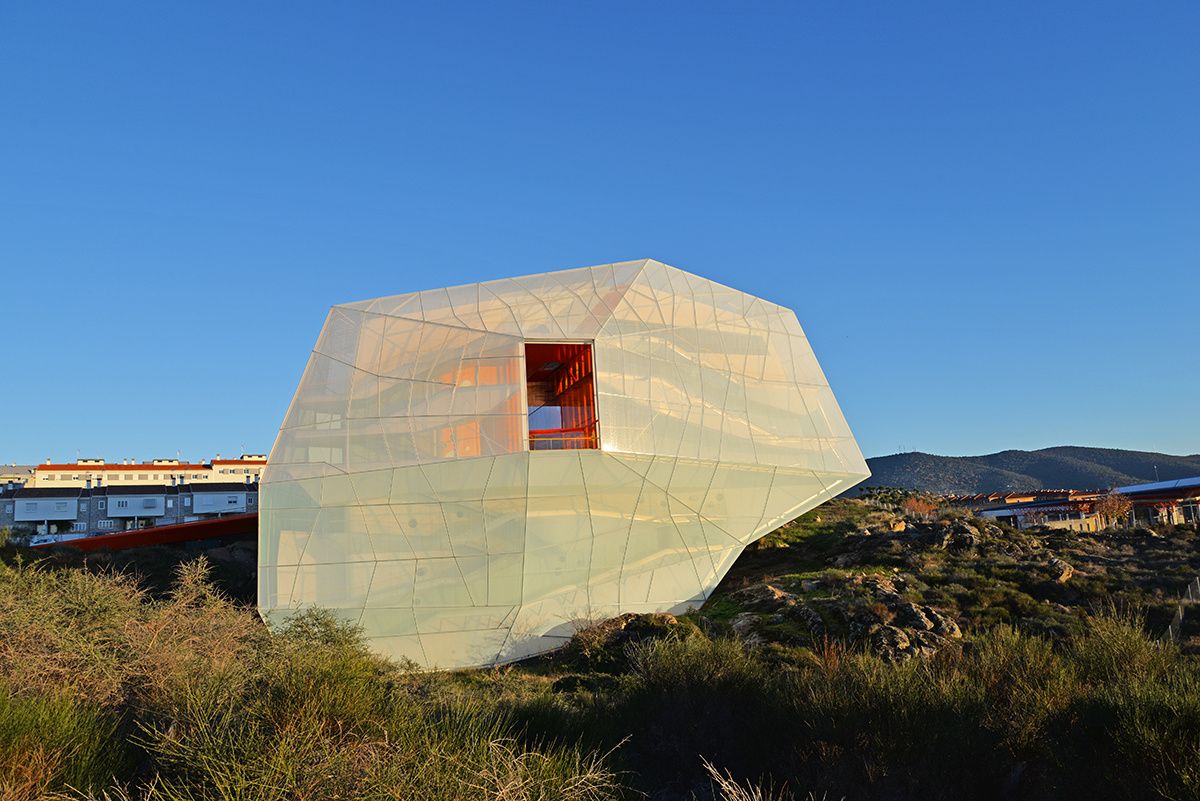
Spanish architecture studio SelgasCano has completed its rock-formed Plasencia Conference Center and Auditórium in Plasencia, Spain. The multifaceted building, located on the boundary between the town and the country - in outskirts of Plasencia, touches the ground as slightly as possible to preserve the island of natural earth.
The studio won a competition in 2005 but the studio could complete the structure this year due to financial issues. "This is strange, even economically, because to do so, 15m high retainer walls had to be built," stated SelgasCano.
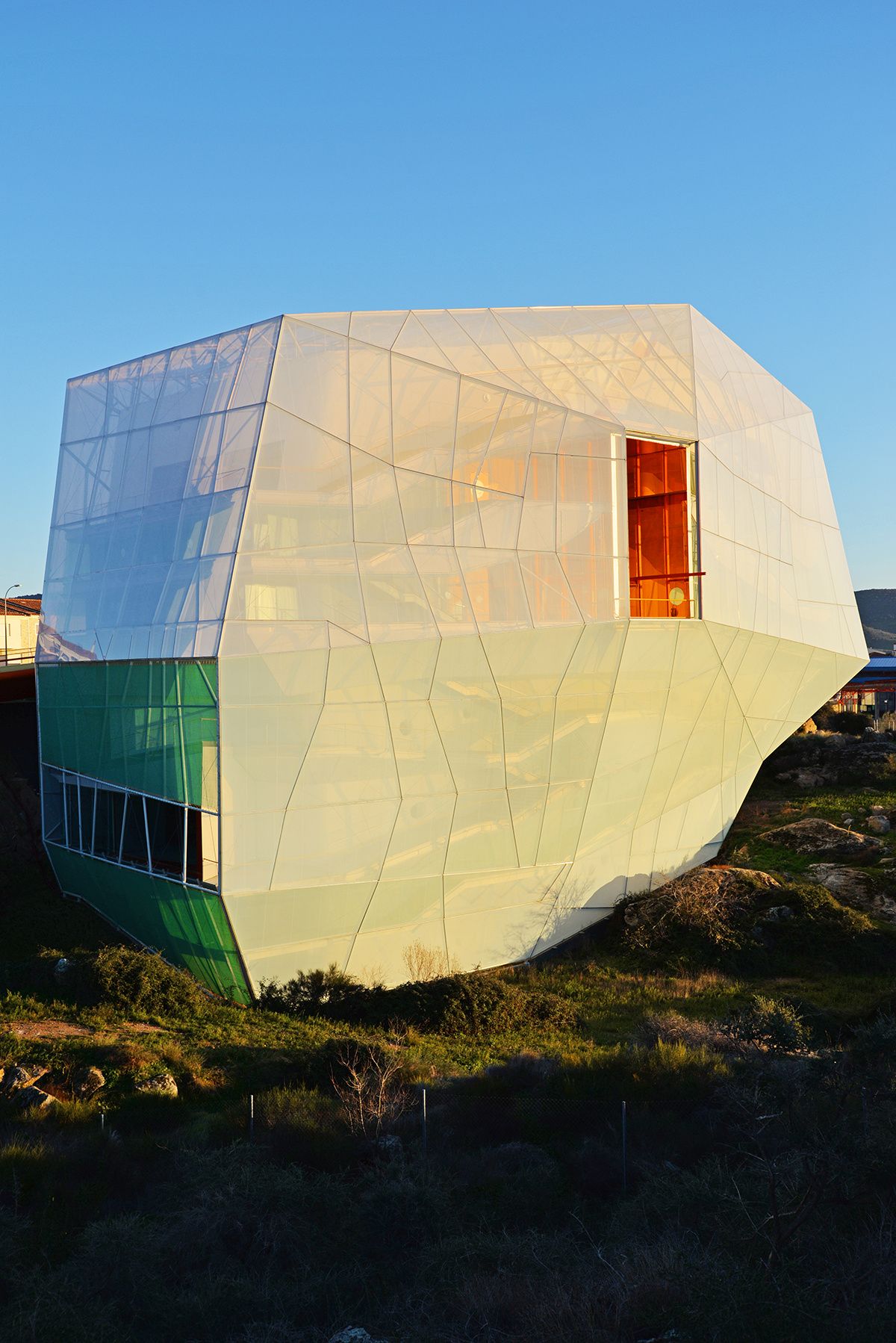
Sitting on a very steep hillside, SelgasCano's building occupies the plot very gently and its semi-translucent skin creates a contrast with this rocky landscape filled with wild mountain shrubs. The structure points out itself from very far away as its blurred and luminous facade turns into a glowing lantern at night.
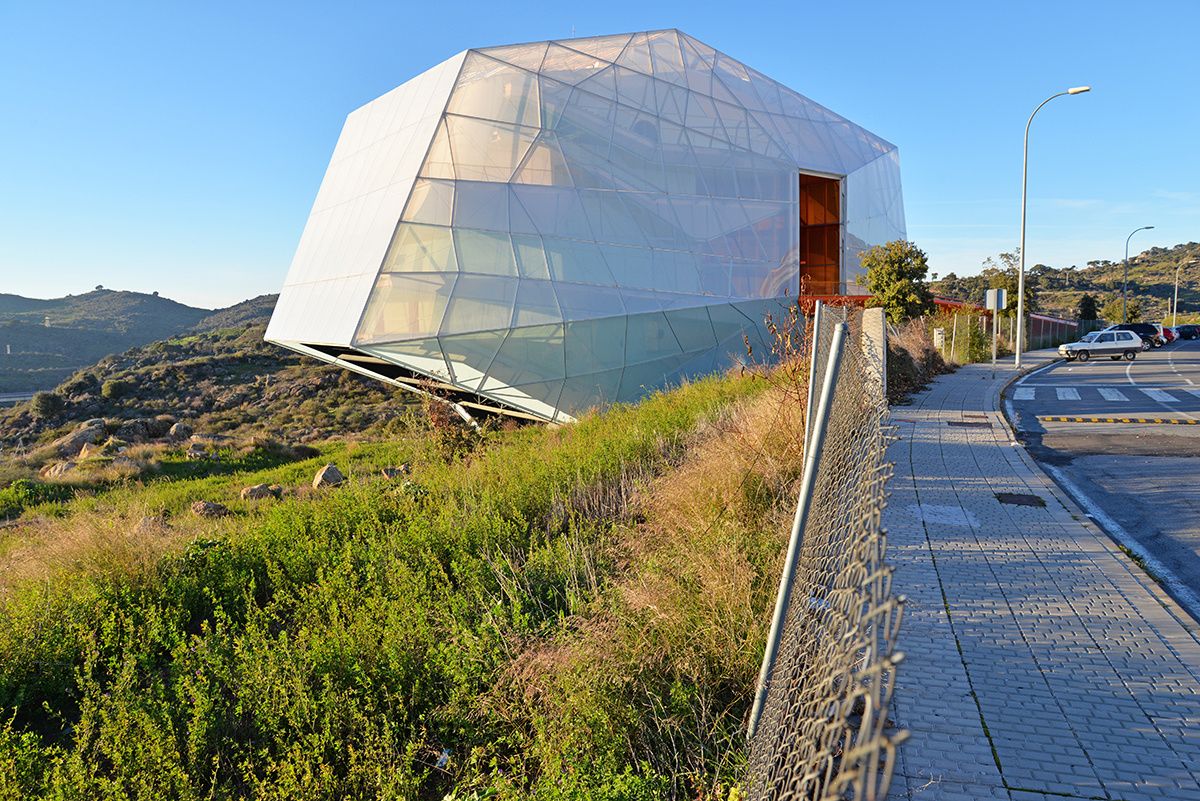
"The building will be visible in the distance from an entire western perspective, from north to south. It will be seen when passing by at high speed in a car, which is why we have planned it as a snapshot or a luminous form, acting as a sign for passengers by day and by night, playing at being a correspondence between sensation and reality, between the position it seems to be heading for and the position from where it will move," said the architects.
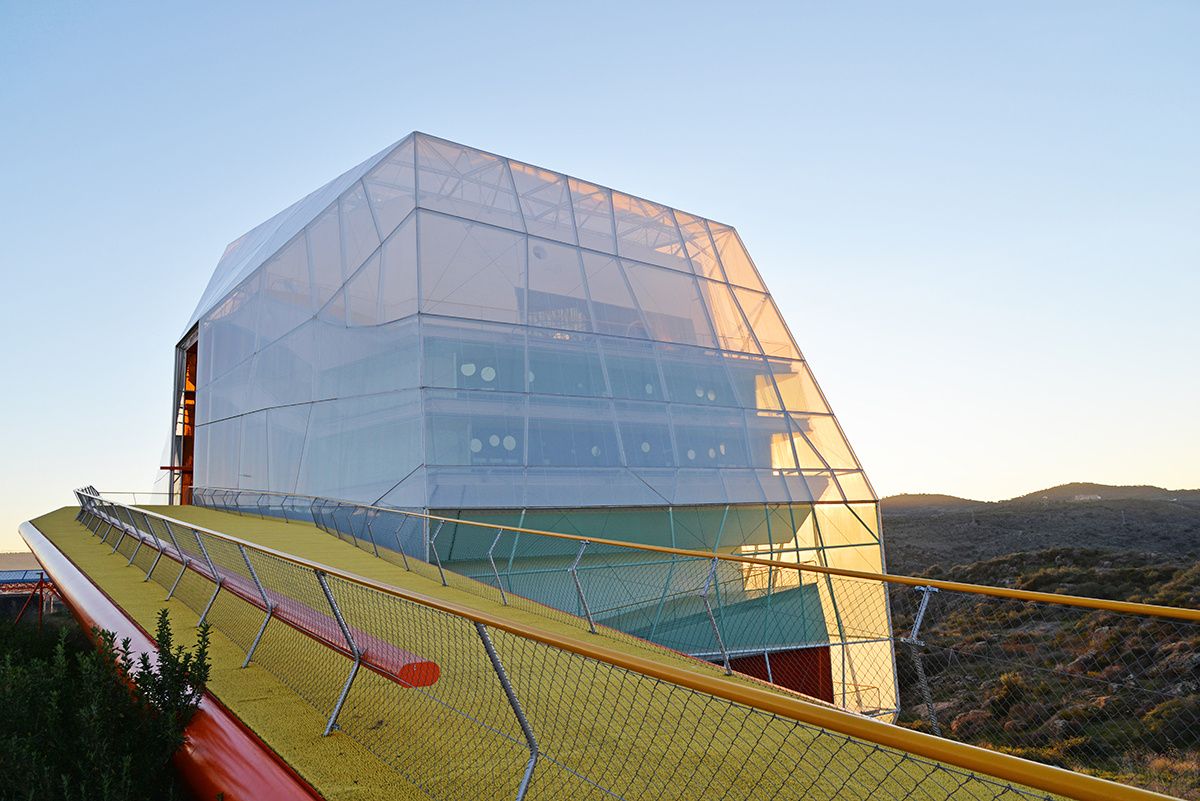
The entire form of the building is derived from its section and the section of this hall continues to define and complete the form by superimposing the rest of the brief on top of it: the entrance lobby, the secondary hall for 300 people, which can be divided into three for 100 spectators each, the exhibition halls and the restaurant area. The facade of the building is wrapped by translucent panels of ETFE.
The entrance is on the urbanized street level, more than 17 meters above the lowest part of the building, using an orange gangway that arrives at a 12m deep vertical canyon in the same colour, where the views of the countryside, the spurs of the Gata Range, are accentuated.

"From here it is possible to move all around the central concrete shell, go up or down on a set of ramps and spiral stairs that mingle exterior and interior spaces. This is for two reasons, economy and expenditure," added the architects.
"Economy by not climatising or using glass to enclose certain parts. Expenditure due to a crossing of spaces –in-out-in on account of the mixture of their climates."
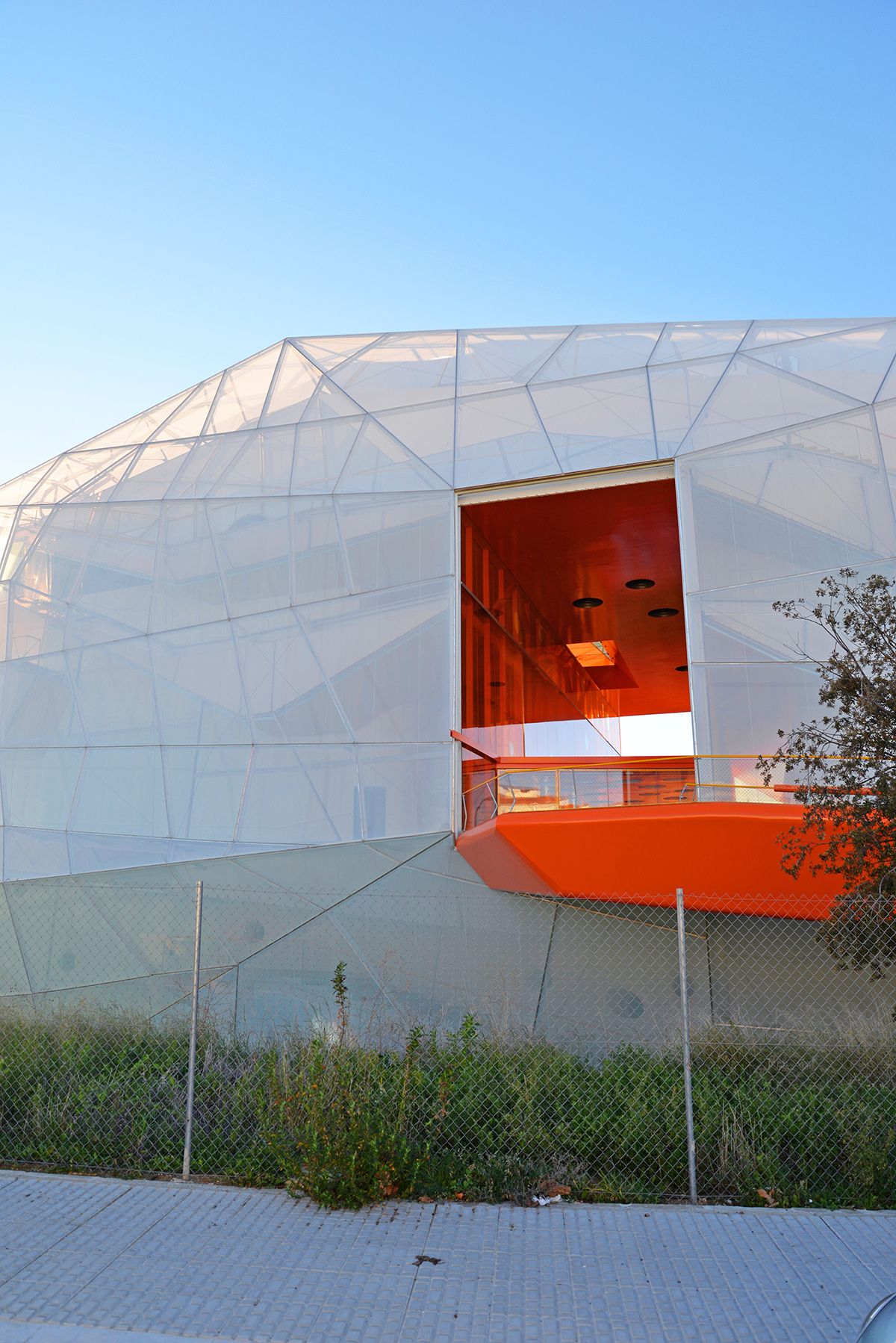
In the interior spaces, saturated and warm colours dominate other spaces like in the multipurpose halls, circulation spaces, the main entry vestibule and the auditórium.
The auditórium's seating spaces are entirely coloured with bold red colour, which gently makes sloped cantilever. Rounded skylights in the entry vestibule get daylight and create playful light-shadow game.
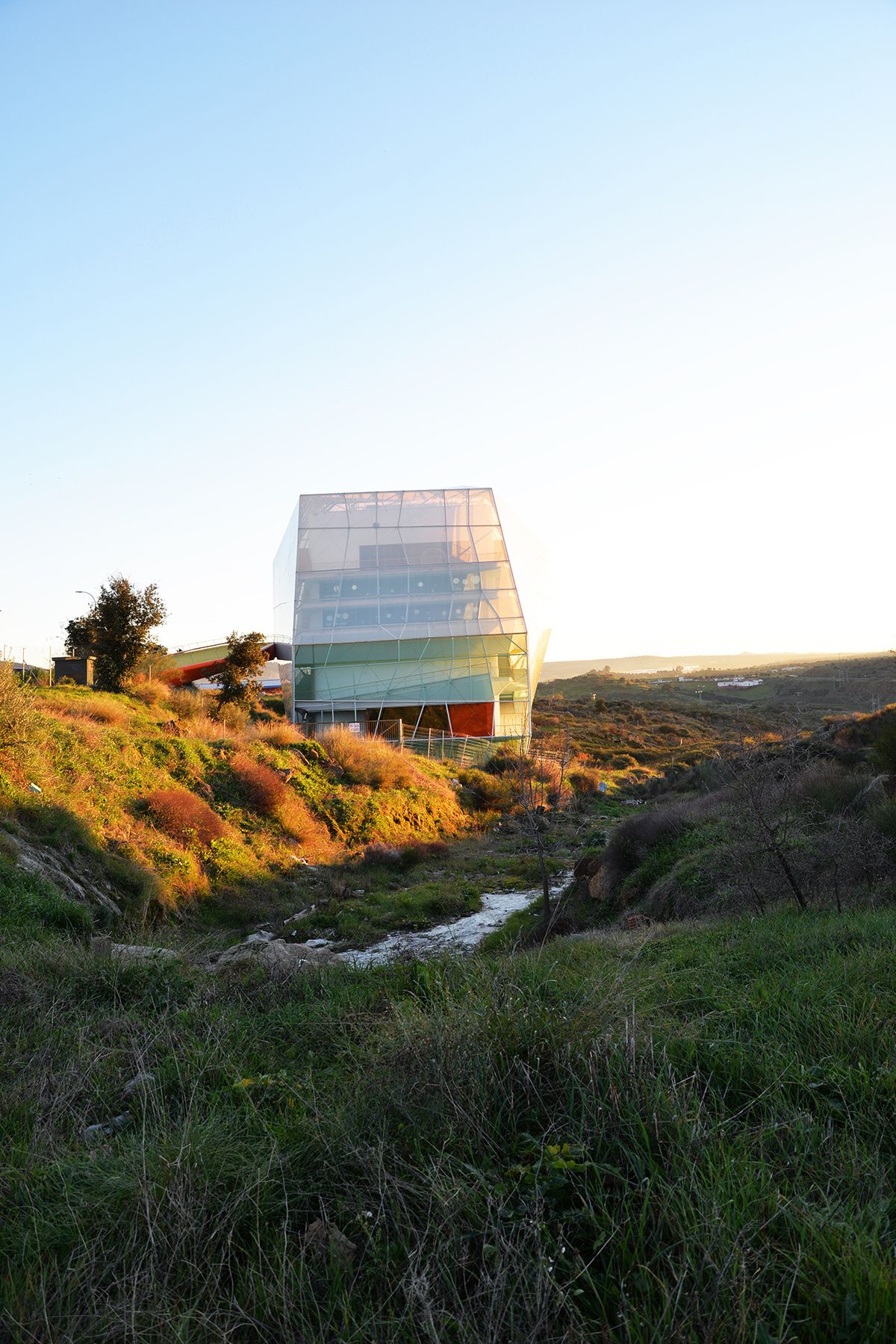
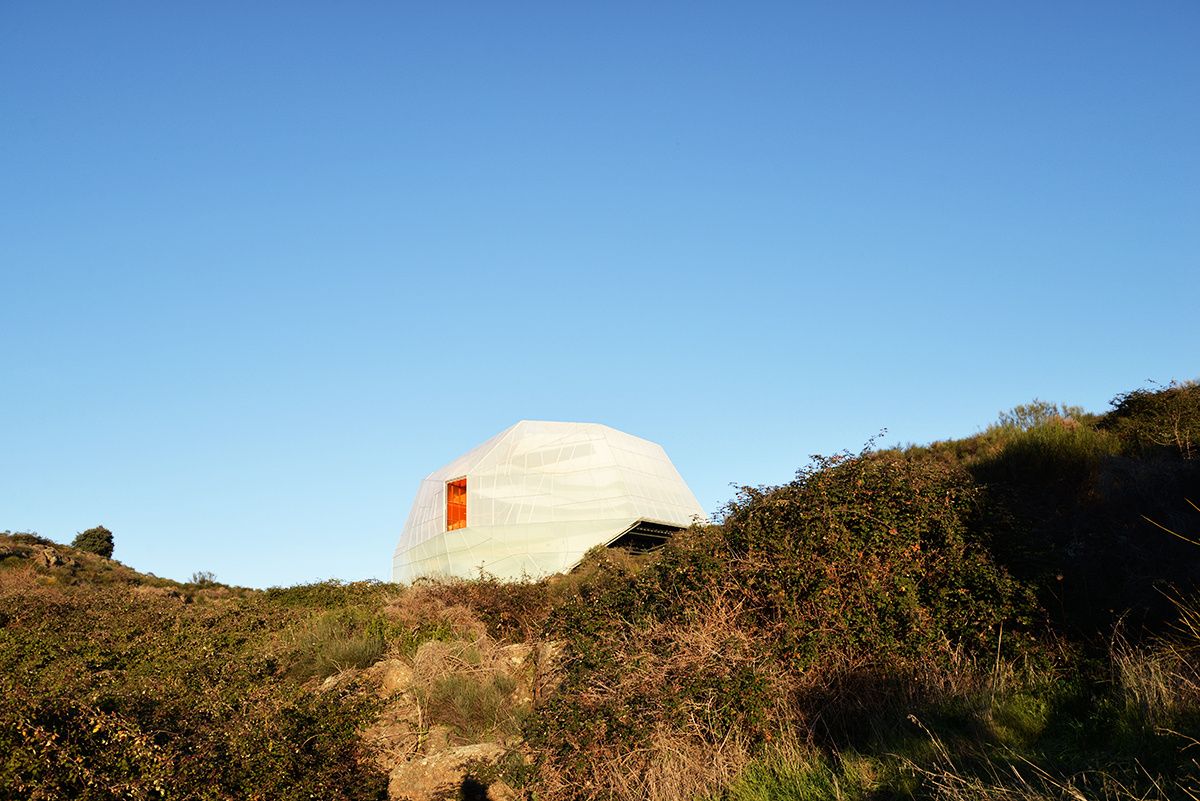
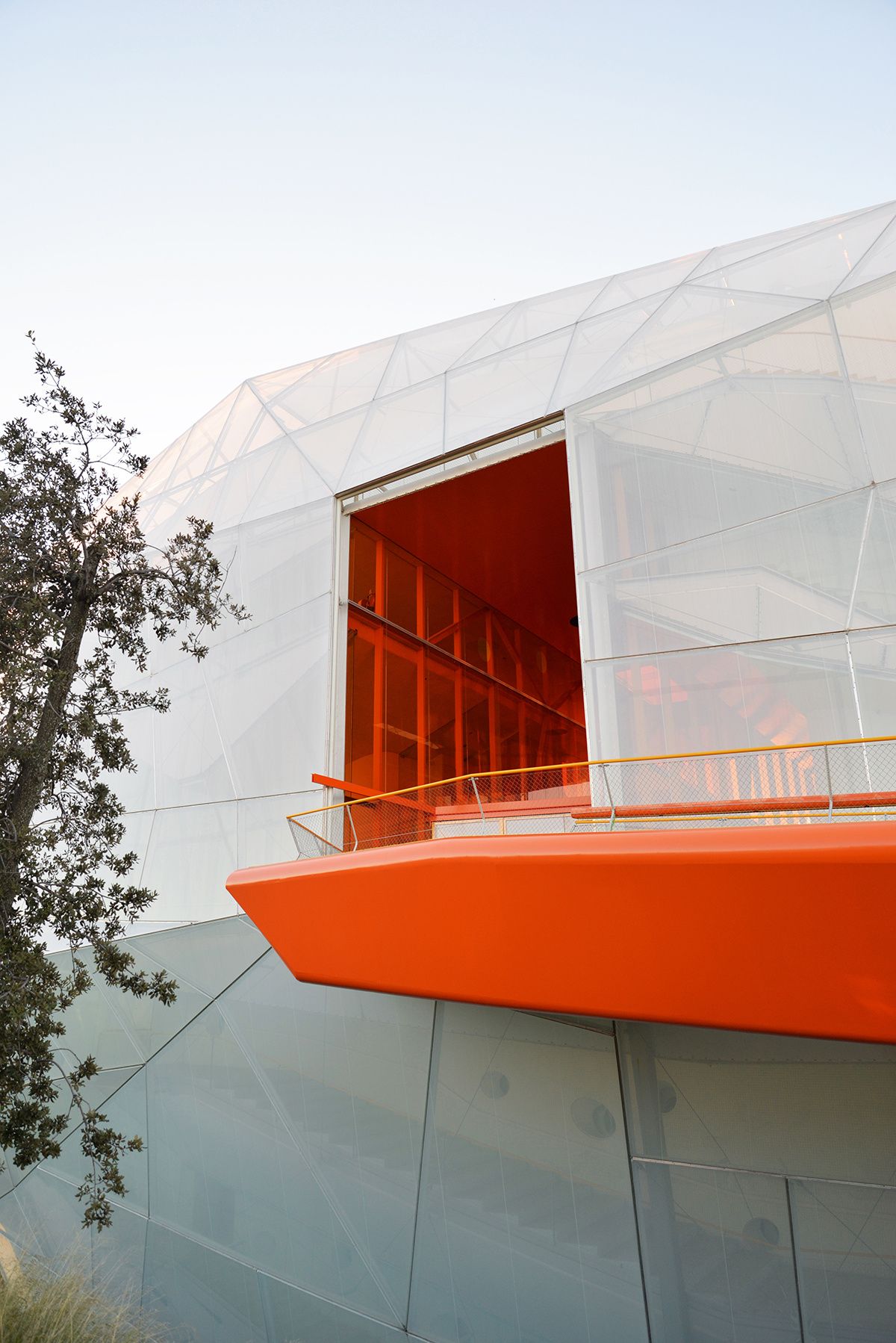

Site plan
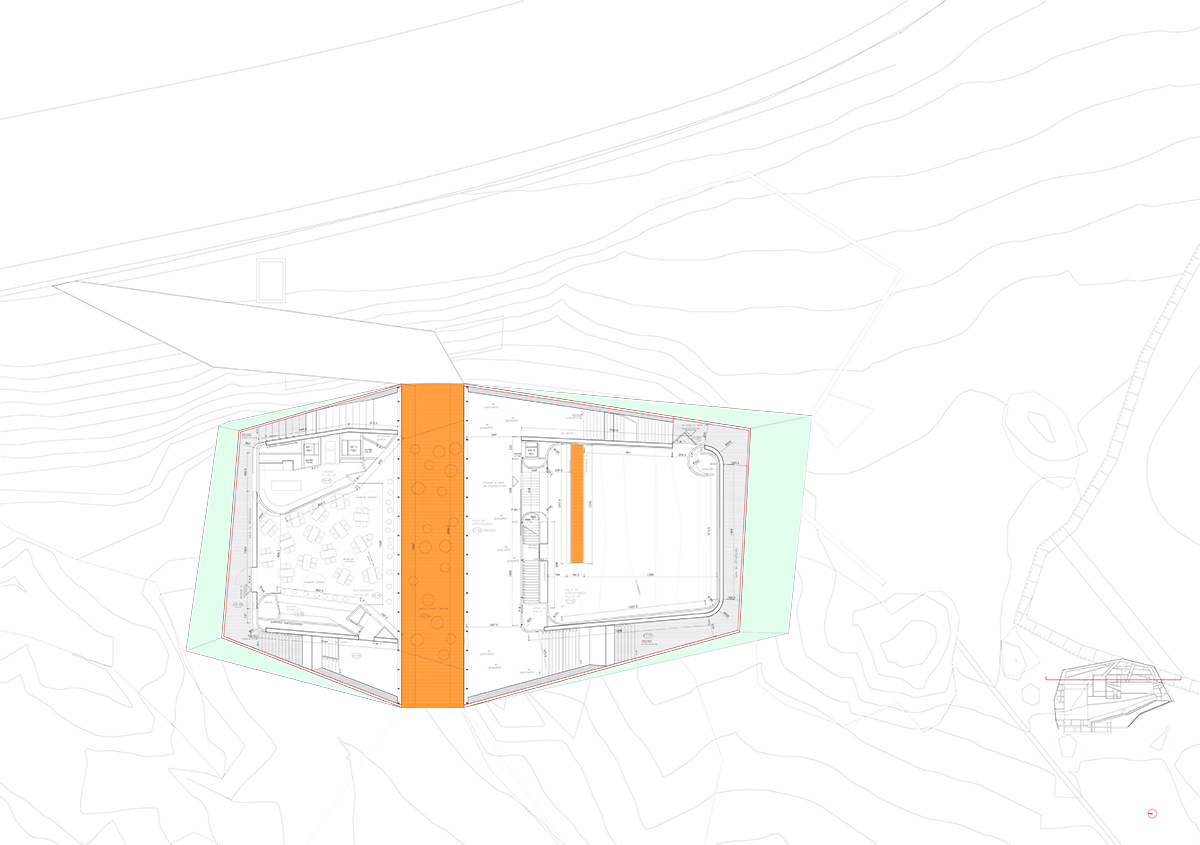
Cafe plan
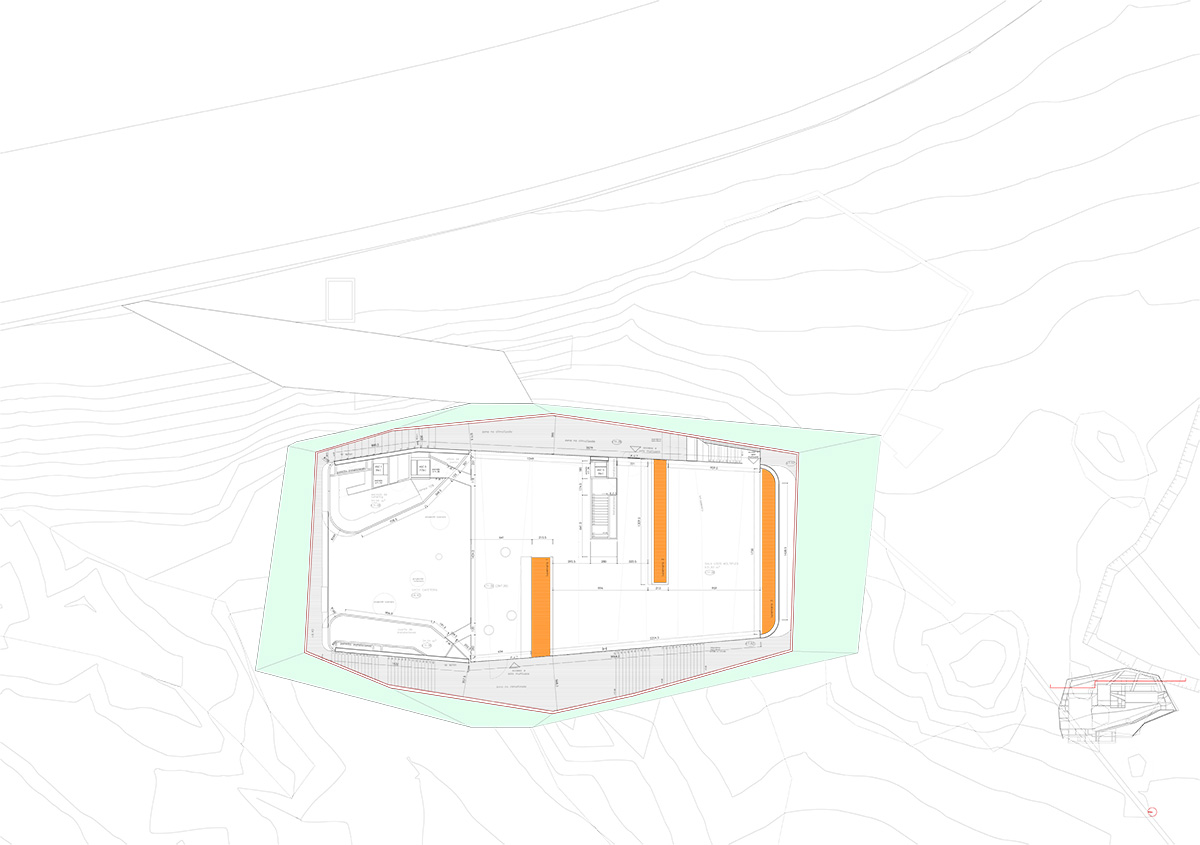
Exhibition plan
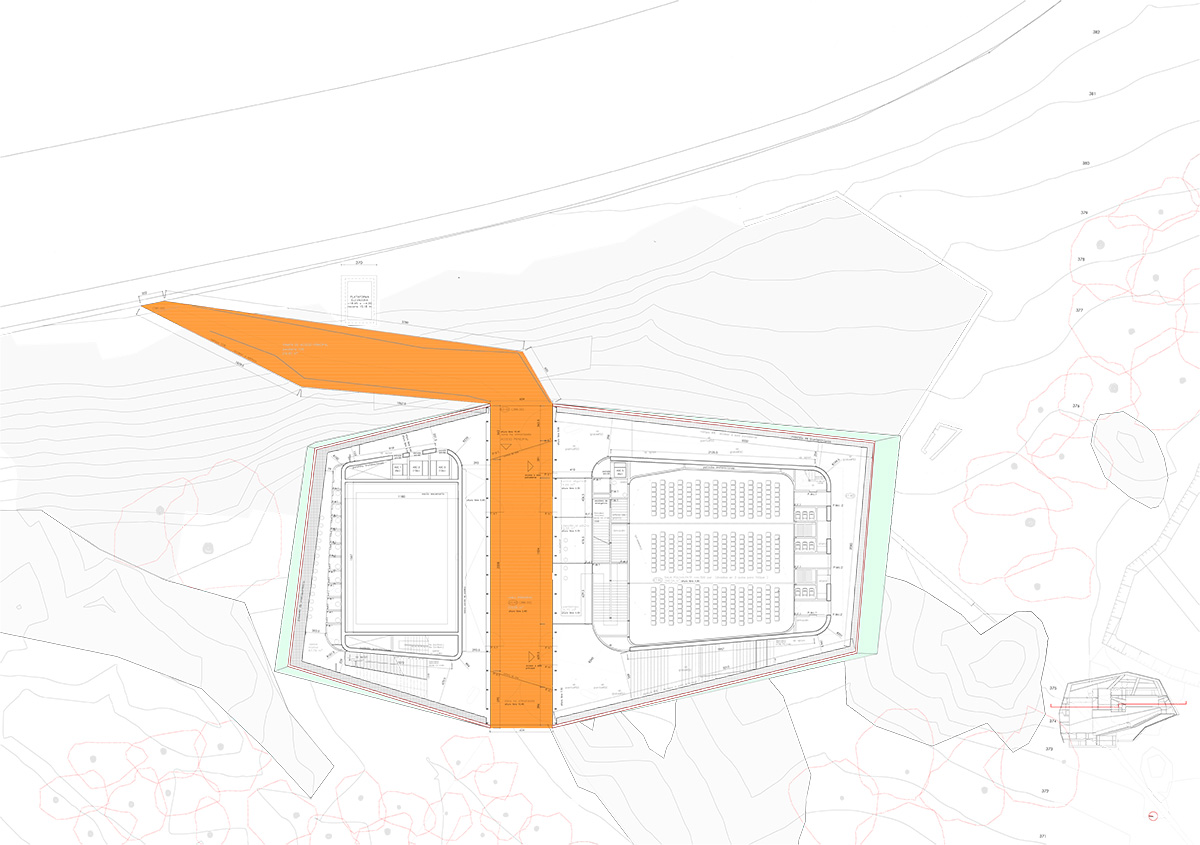
Main hall plan
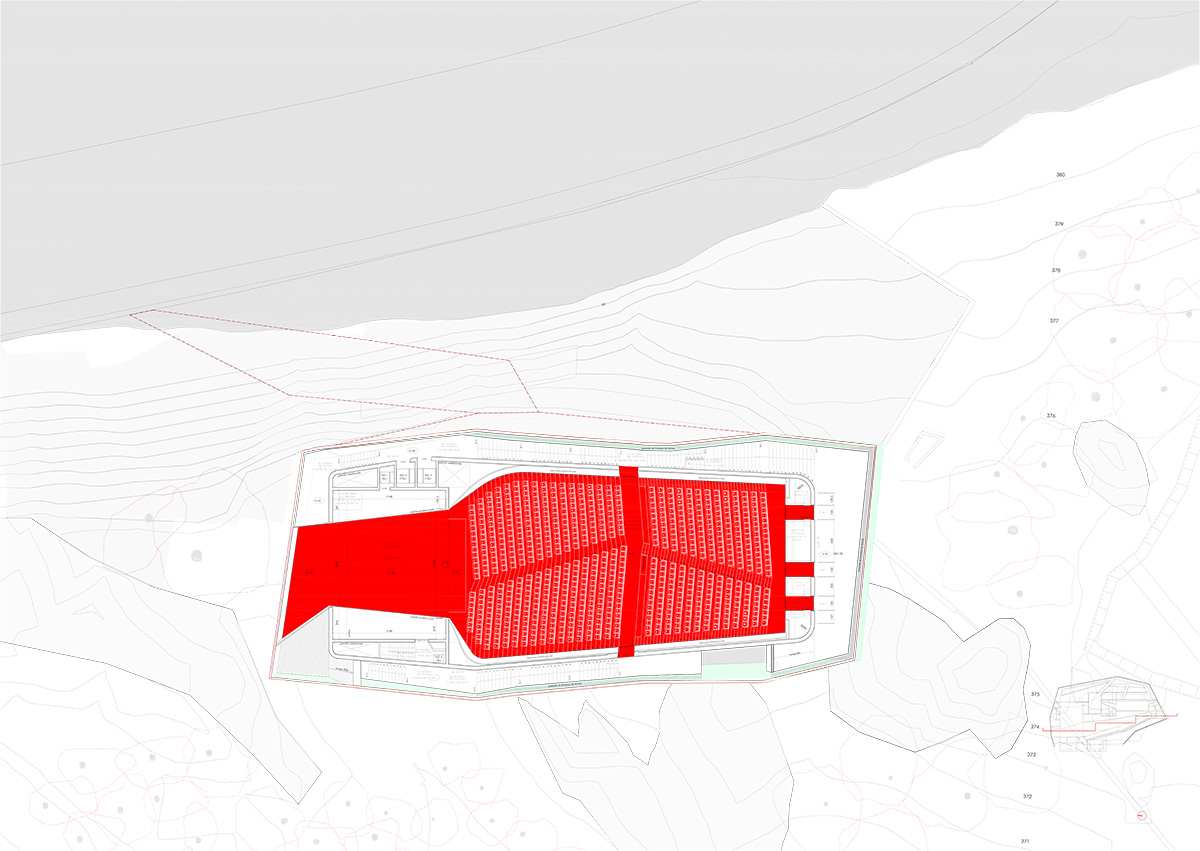
Main room plan
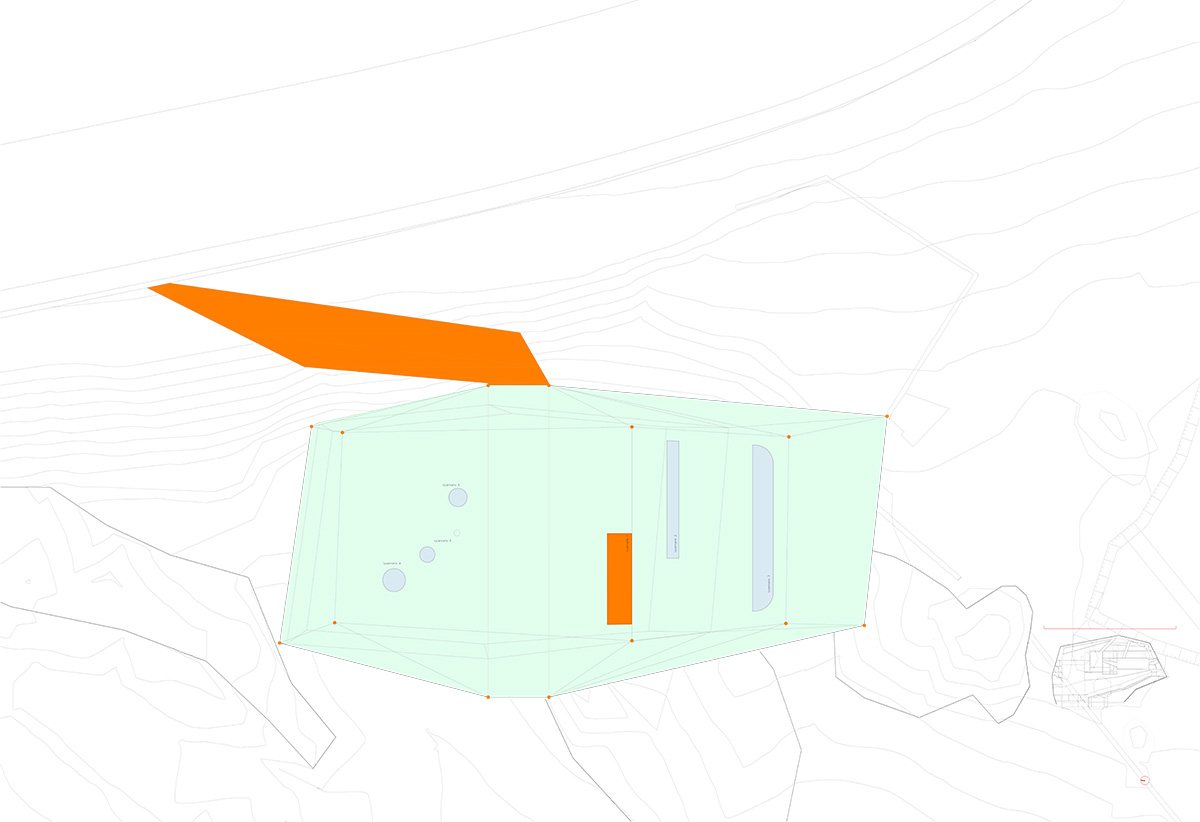
Roof plan

Section 1
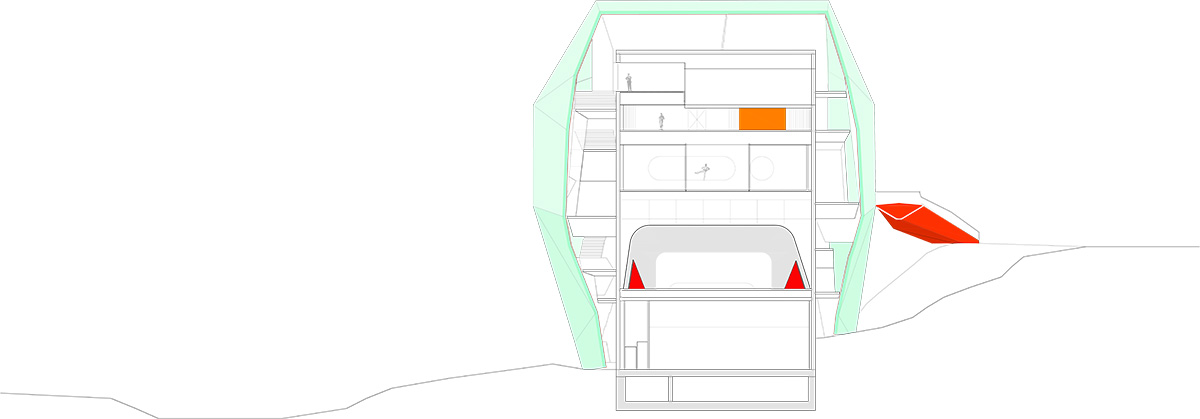
Section 2
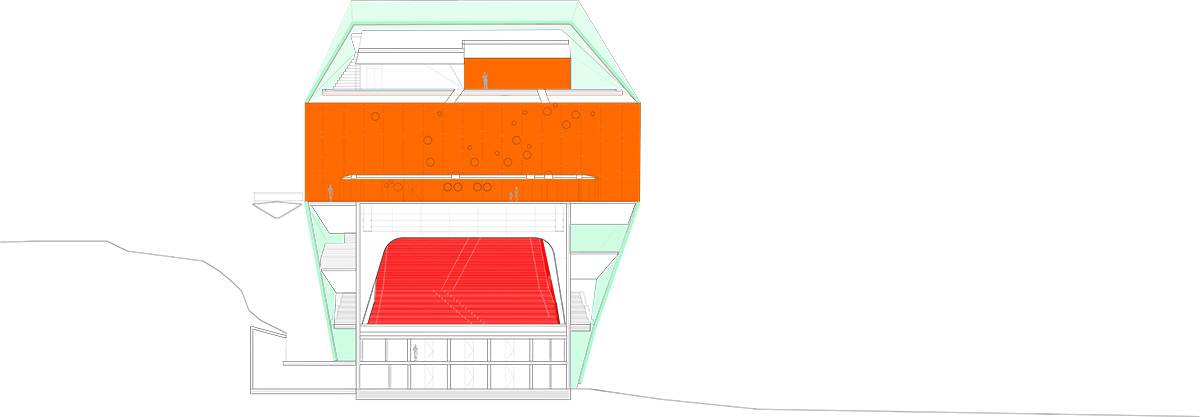
Section 3
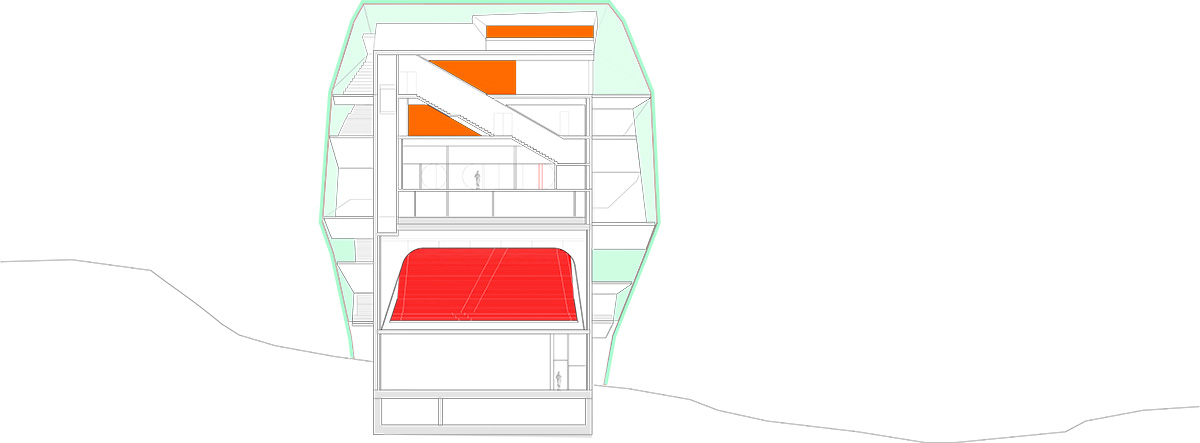
Section 4
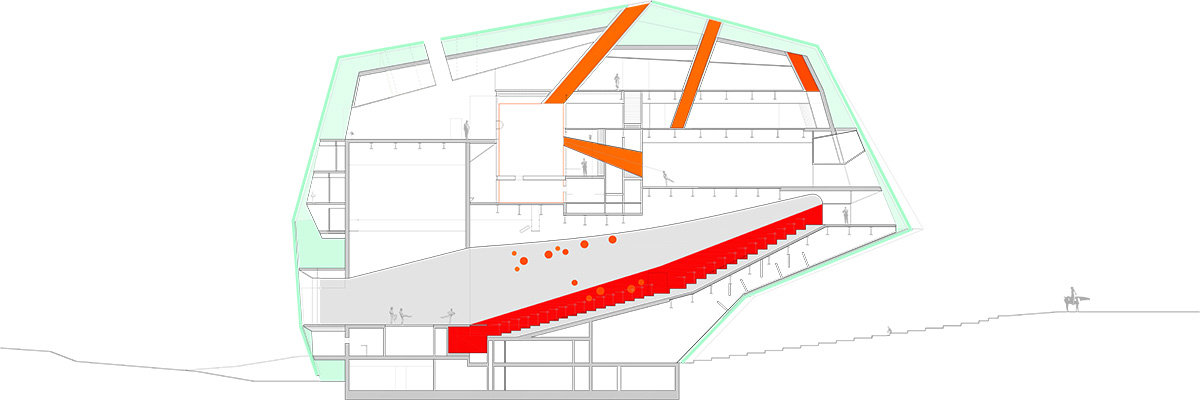
Longitudinal section 1
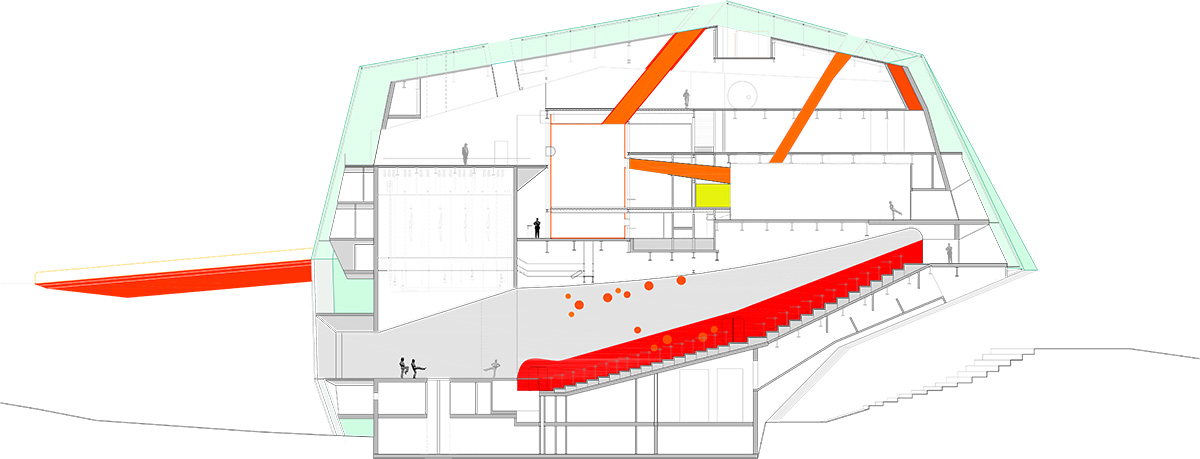
Longitudinal section 2

Section showing ramps - East

Section showing ramps - West
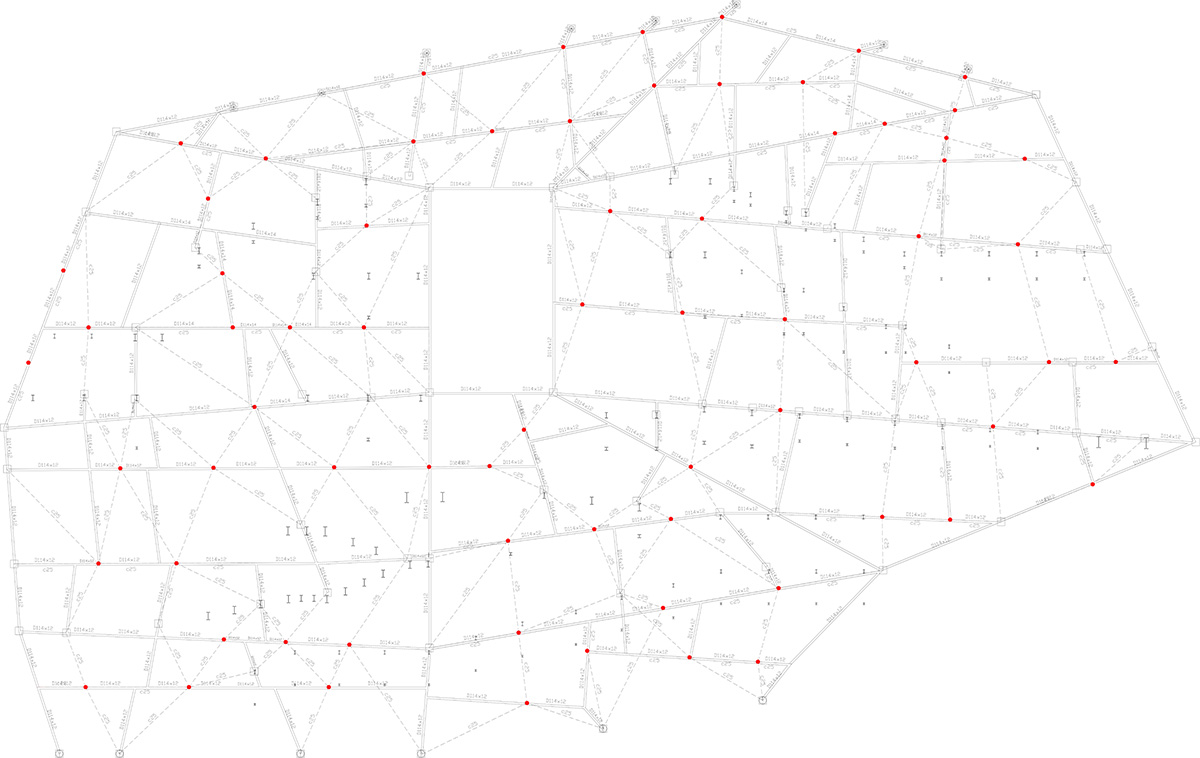
Structure diagram
SelgasCano, always loving to work with different materials, creates experimental spaces that make a difference in perception. The studio recently filled the courtyard of Fondation Martell in Cognac, France with folded translucent installation - the entire pavilion is composed of flexible and organic shapes. The Pavillon Martell can be visited until June 30, 2018 in the courtyard of the Fondation.
All images © Carlos Copertone
> via SelgasCano
