Submitted by Eneida Berisha
Tirana welcomes first Harvard GSD Planning Fellowship for three students
Albania Architecture News - Aug 21, 2017 - 20:44 14050 views

On December 29, 2016, The Municipal Council of Tirana approved the new general local plan titled "Tirana 030", a new foundation for planning and development in the city. Following the new collaborations undertaken by the municipality, with the school of architecture of ETH months ago, the upcoming AA Summer School in Tirana, and the agreement with MIT, Tirana welcomed three students of Harvard University’s Graduate School of Design (GSD) for eight weeks.
The fellowship was initiated by Simon Battisti, GSD alumnus and Tirana-based architect, with the intention of bridging the academic and planning world of the GSD with the recent development of Tirana. Together with the mayor of the city, Erion Veliaj and Ditjon Baboci, General Director of Urban Planning, they presented the vision outlined in the plan in March at the Graduate School of Design.
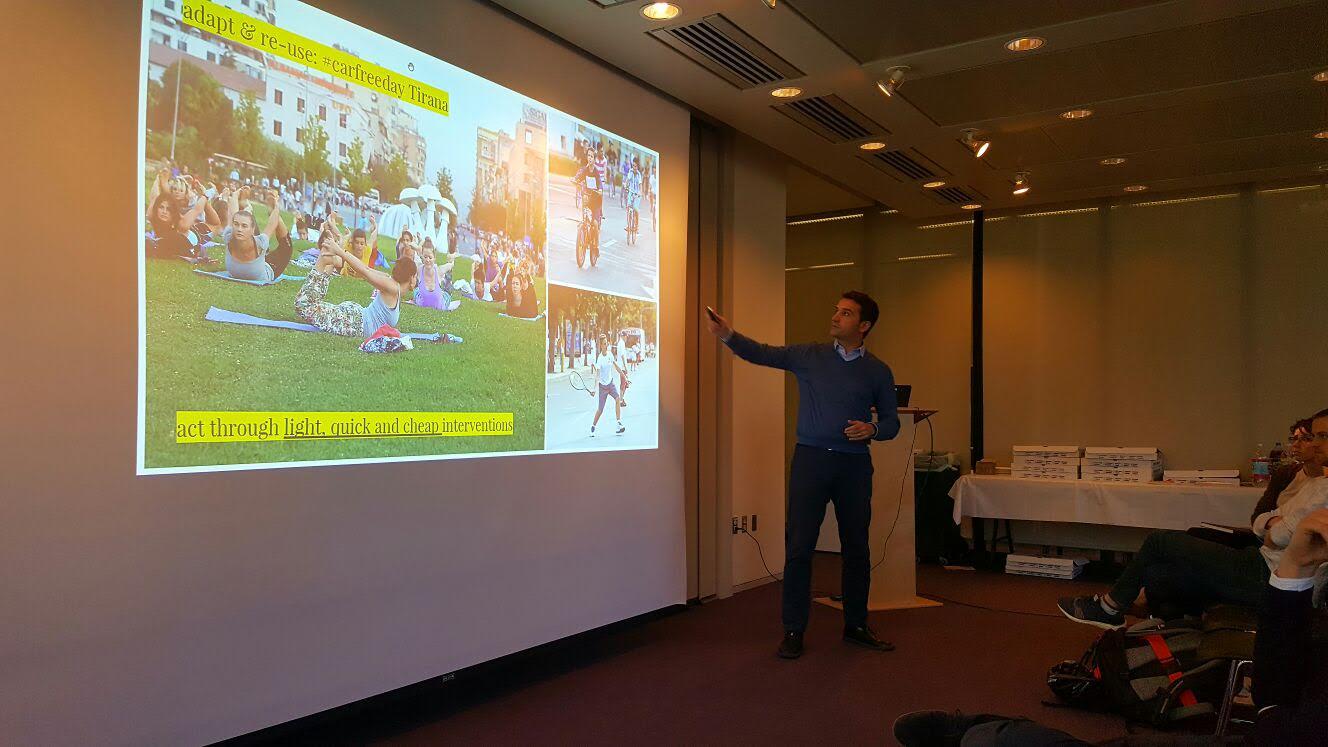
Image © Municipality of Tirana
The three projects; Central Park, the Facades of Tirana, and Kombinati, were chosen based on the urgency of implementation, the skillset that matches the students and the knowledge and experience they already have. After a selection process, the fellows, William Baumgardner, Natasha Hicks and Alice Armstrong began their work at the premises of City Hall, with a close collaboration with Albanian architecture students from the three architecture schools in the city.
The projects were developed over time and in a public hearing on the 27th of July, held at the Center of Openness and Dialogue at the office of the Prime Minister, they were presented at their final stage. The Mayor reassured that these projects will be soon implemented, as they will be now catapulted to the next phase - that of financing and construction, with the total availability of the staff and budget of the Municipality. The real work, the Mayor stated, will begin next year.
Project 1
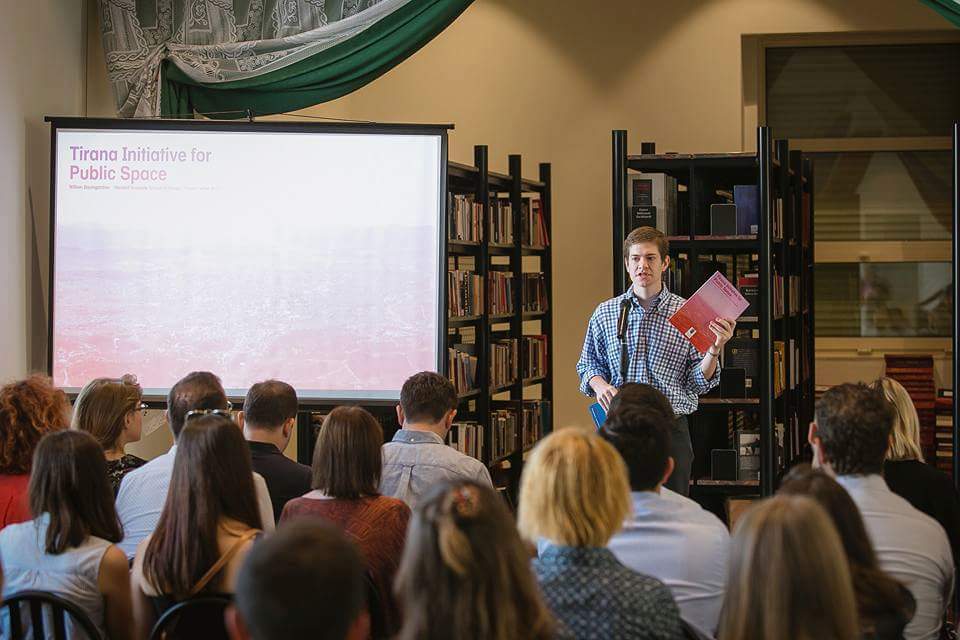
Image © Municipality of Tirana
William Baumgardner, MLA II’18 Candidate, brought Tirana Initiative for Public Space - TIPS, a research and design project for the Grand Central Park of Tirana. The park located on the left of the New Boulevard, covers an area of 12.6 hectares (126,000 square meters). It will be the largest and most important public space joining the likes of Skanderbeg Square, the lake park, Farke and Kashar Park.
With the construction of the extension of the New Boulevard, the first half of which was inaugurated by the Mayor only a month ago, this project is part of a larger development and inspection of the northern part of the city, with the aim of providing the lacking amenities and services. The vision plan assesses new unique solutions, ranging from plazas, trees, lawn space, urban agriculture and more. The project gives equal importance to public spaces as it does to the infrastructure building of the city, so there is a parallel development even with the commercial interest of the developers.
Project 2
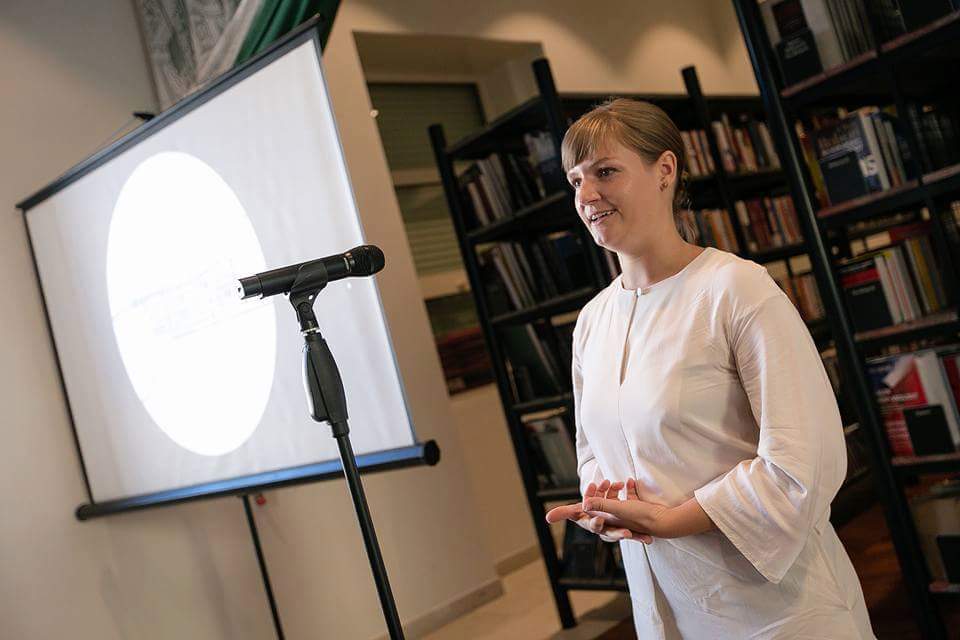
Image © Municipality of Tirana
Alice Armstrong, MArch ‘18 Candidate, presented Kombinat: From fabrike (i.e Industry) to Fabric, a masterplan based on one of the Pilot Areas specified in TR030, which aims at being a guideline in the regeneration of industrial sites across the city, and a model for following pilot plans.
The masterplan specifies six guides for design strategy, program and policy: Country to City; Culture to Community; Craft to Industry; Infrastructure to Infill; Past to Future and Public to Private.
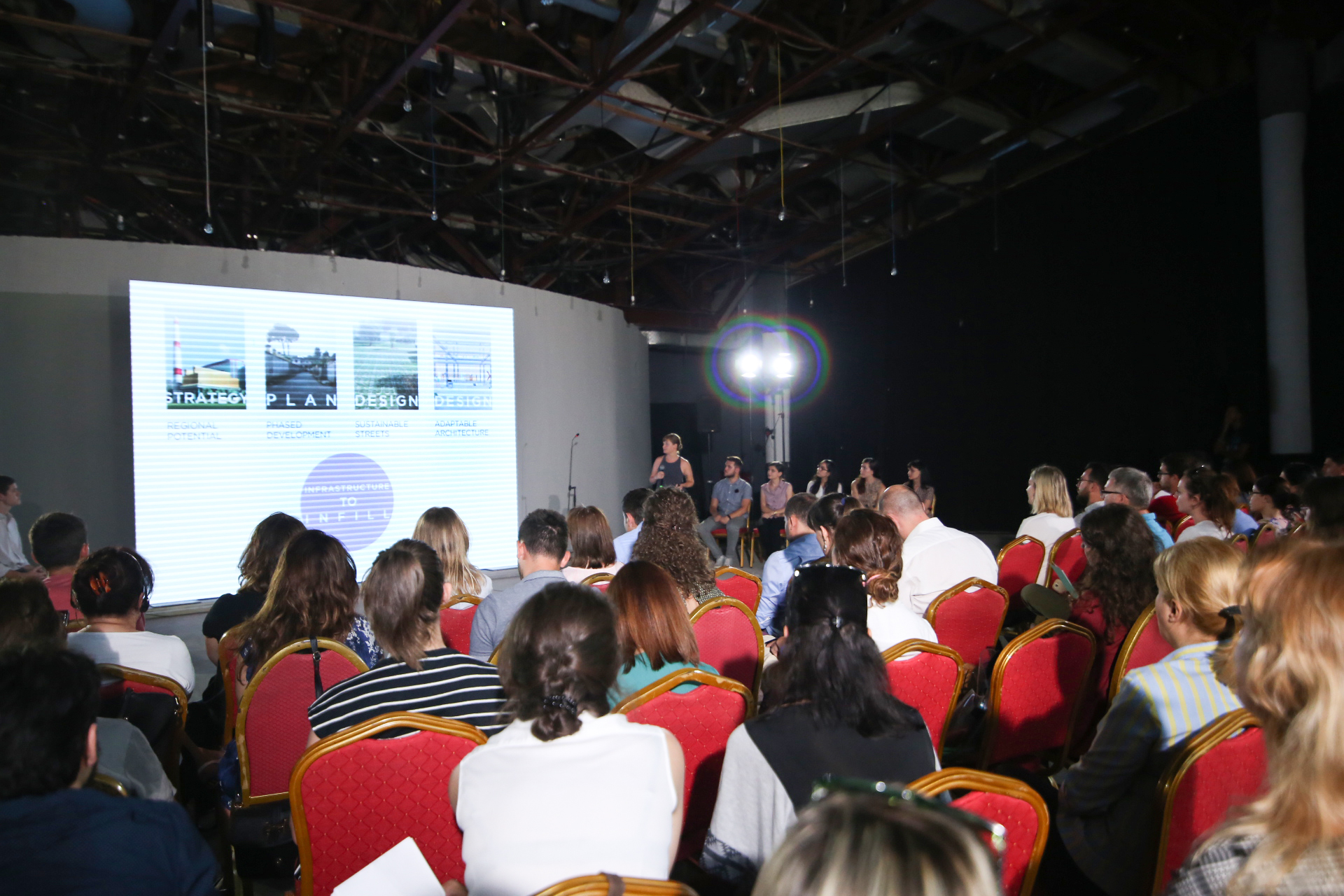
First public hearing at Piramida. Image © Community Service Fellowships
The masterplan studies the current issues of the former industrial site with 4,000 inhabitants appropriating these spaces that accumulate into a land area of over 30,000-square-metre. The intervention divided into three phases - namely, Urban Patio, Garden, and Courtyard, relate to the urban morphology and the social, community functions that they take on.
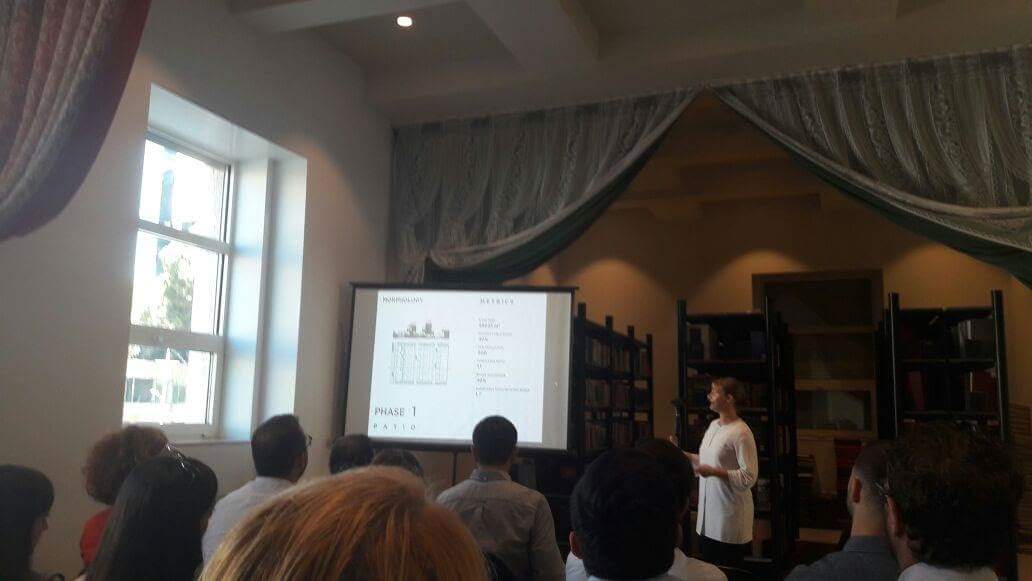
Image © Eneida Berisha
Urban Patio scenario:
This phase focuses around the area in Garibaldi Square, the new secondary school and the strip along "Rruga e Kavajes" which is currently stated as a development zone and does not include complex ownership situations. The morphology of the strip is a proposed zone for residential, business and office infill. In the proposal 40% of that area is given to public spaces.
The land use for this zone will be mainly residential and given importance to civic functions around Garibaldi Square, with a similar number of business and retail, a small percentage of office and industry. The proposal is founded on the existing resources, the historical buildings, and forms of urban patio infrastructure already in place.
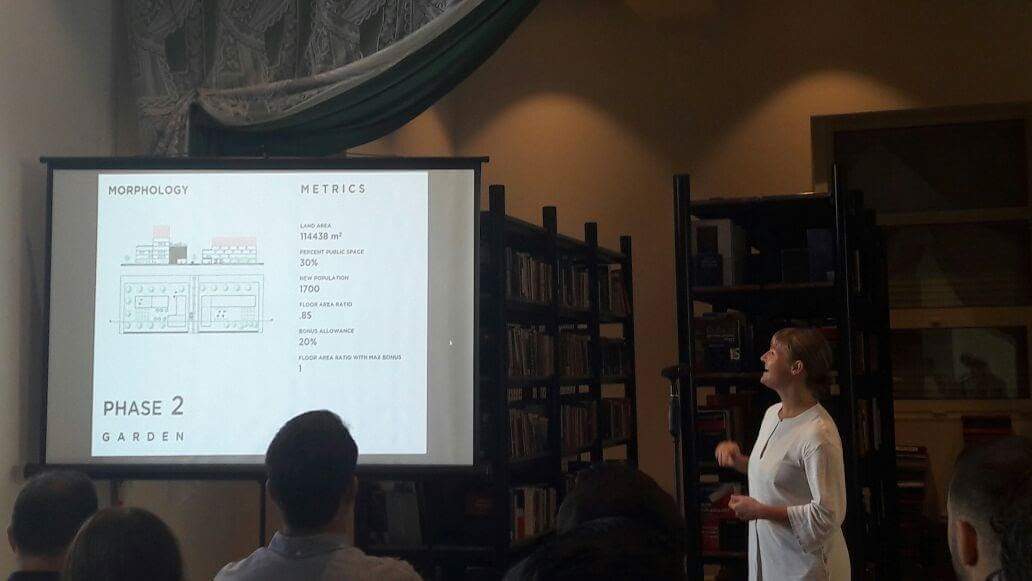
Image © Eneida Berisha
Phase 2 is Garden:
Located on the far south-western corner of the site and adjacent to the power plant, this zone is meant to increase residential intensity and conserve the rural character of the site while allowing local food production. The land use includes a large industrial parcel, while still being primarily residential, with office and business places along the boulevard. The resources are similarly, historical heritage sites within the garden setting.
Phase 3 is Courtyard, which revolves around the interiors of the industrial sites. The urban morphology of this zone varies from industrial residential, and businesses within a set of buildings in large, inaccessible, non-human scales. The aim of this phase is to excavate courtyards from the existing fabric and allow a merge and interaction between the varied land uses. The resources include operational industrial buildings, and vacant buildings, but the major potential are the people living here.
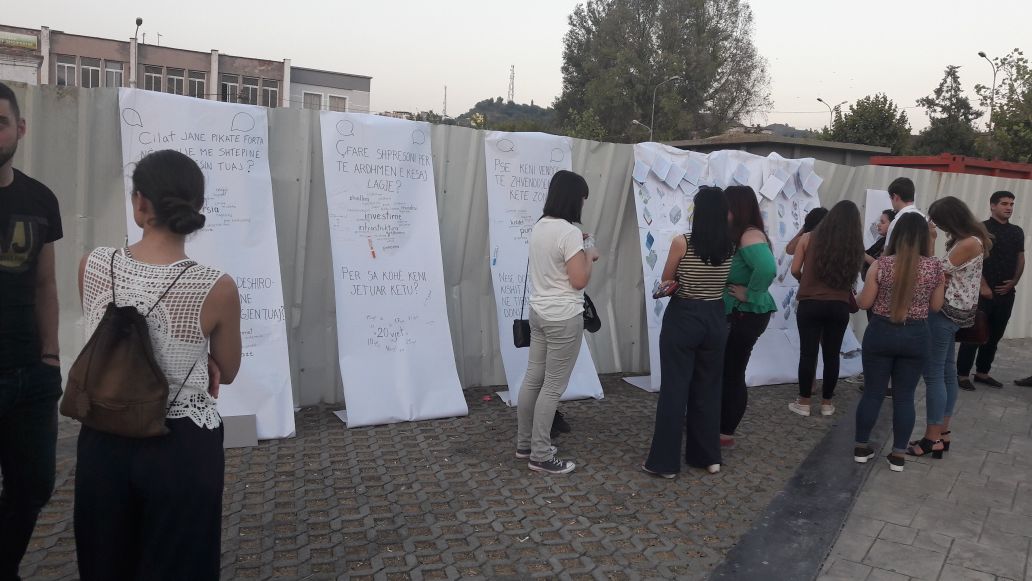
Image © Community Service Fellowships
The phases are preceded by what the masterplan calls "Phase 0" where with the aid of 20 albanian architecture mostly from the Polytechnic University, a 3-day survey was conducted to better analyze the site as well as involve inhabitants in participatory design. With the adaptations observed on site, ideas were developed in realizing how to formalize the area, how to intensify it with the current usage and extract value from it. In the closing evening in Garibaldi Square these ideas were presented in a series of boards for the inhabitants, as they were encouraged to write their desires, complaints and hopes for the area.
Confronted with the tablo of the multitudes of their area, and with the question "where would you want to live in Tirana", the inhabitants nonetheless still answered with "Kombinat", which illuminates on a living energy where development could easily bounce off. This process shed a light on the amenities lacking in the area.
The masterplan zooms in the area of the former textile school in Garibaldi Square, where currently live 17 different households, many descendants of the industry workers. This phase, named 1.5, reinstates that the development would issue relocation of some of the inhabitants within Kombinat. The perimeter of the space is proposed to be a Modern Craft Hub and Business Incubator, which would entail space for galleries, and retail, for coworking, startup businesses, employment centers and spaces for events and exhibitions.
Project 3
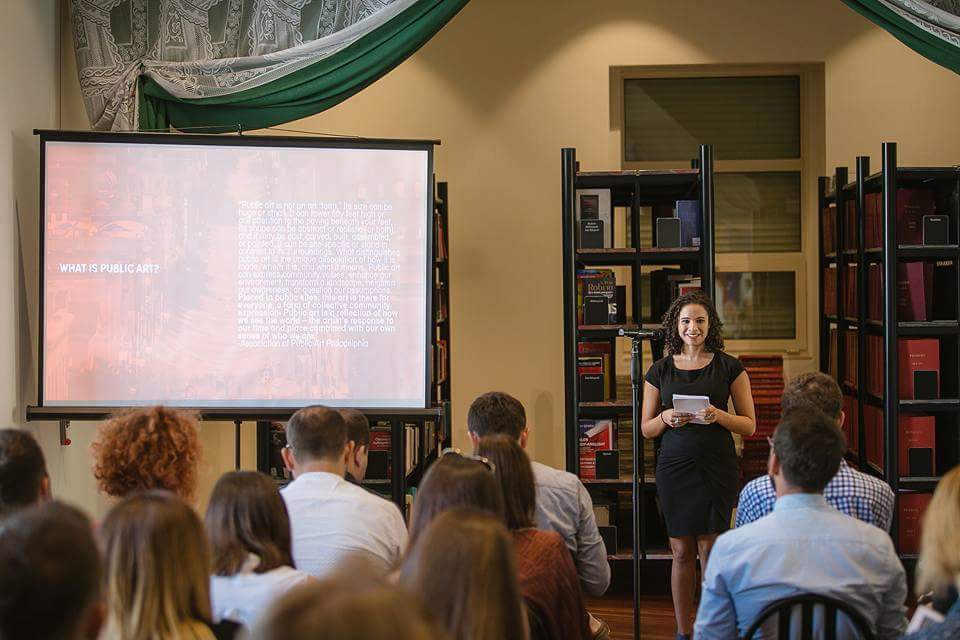
Image © Municipality of Tirana
Natasha Hicks, MAUD ‘19 Candidate, presented TiranArt Public 030, a research on the legacy of the public art painting of facades, launched by the current prime minister of Albania, Edi Rama, and a short term strategic action plan for art in Tirana.
Relying heavily on the definition by the Association of Public Art Philadelphia, the project emphasizes a notion not considered in Tirana, that is, of public art as a reflection of collective community expression. The Facade Project of the early 2000s, was instrumental in propelling the country into the international stage as well as in establishing creativity in the city through public art, in numerous forms: fountains, 3D writings, painted electric boxes, murals, statues and pavilions.
In addition, there exist strengths and opportunities from which there could be a larger profit - the young population, the international artist community, and the strong cultural traditions - to name a few. However, as the project reinstates, the institutional barriers currently in place do not allow for the realization of this potential. Through a survey directed to 30 students, professors, and art/design professionals, the common response is that of a need for a larger expansion. The question posed is then, how can the Municipality nourish art in Tirana so all citizens have both the means to create and experience it?
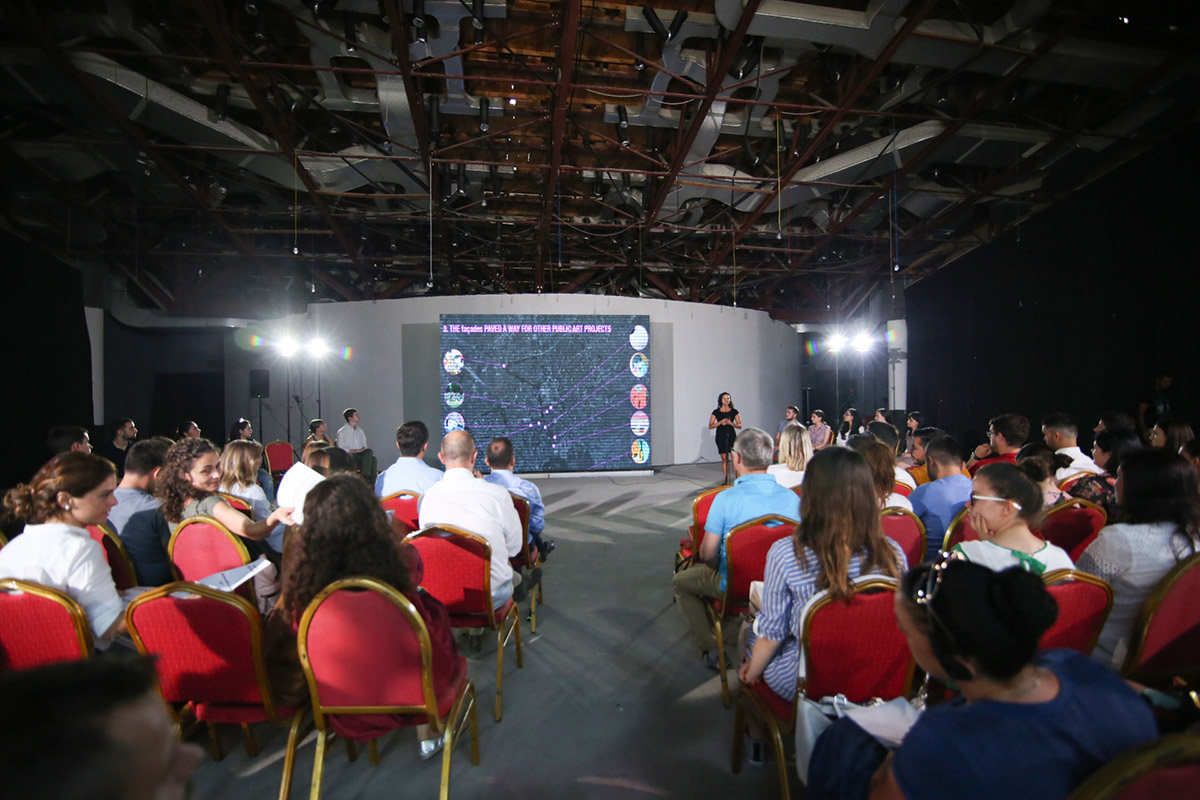
First public hearing at Piramida. Image © Community Service Fellowships
Natasha’s project focuses on two main points, a community streamlined process and addressing the lack of supervision. Thus, the proposal is divided into two phases, starting first with formalization of a Public Arts Program in Short Term, that can be achieved through government reorganization; and secondly, Sustaining Public Arts Program in Long Term, achieved through education and engagement.
The first challenge is the lack of a department within the Municipality focused on public art. Currently, there are approximately 6 agencies handling public art processes and programmes in the city, with simultaneously no transparency with the public. This leads to lack of cross communication which further reestablishes the fact that there is no comprehensive process, no guidelines for implementation or funding. Through the government reorganization: there would be an executive management team to oversee department communication and public art strategy.
The second recommendation - education and public engagement - results as an answer to the general misunderstanding of public art’s utility. So the images recently plastered in electric boxes as a form of public art are in fact without copyright permission, and they do not have artistic expression as an original drawing would have instead. The proposal calls for quarterly public art programming, on how public art could help Tirana, potentially hosted by a different Albanian artist each quarter; and a quarterly youth public arts programming, eg. the electric boxes could be designed by schools or kids at public workshops. Furthermore, the project recommends the pilot project - Park(ing) Week Rrug Art Program - during the week of September, with an extensive programming on creating participatory public art pieces, public dialogues, and exhibitions of the work.
The fellowship between Harvard’s GSD and Tirana Municipality served as an inaugural program for the many collaborations to come between the two.
Top image © Municipality of Tirana
> via Municipality of Tirana, Community Service Fellowship Program
