Submitted by WA Contents
AL_A, DS + R and Sam Jacob Studio among shortlist for restoration and rebuilding of Clandon Park
United Kingdom Architecture News - Aug 22, 2017 - 16:44 14330 views

Six shortlisted concepts have been revealed to restore and rebuild Clandon Park in Surrey - six architect-led design teams will finalize their concept designs to give life to the 18th-century Palladian house after a devastating fire in 2015. Organized and launched in March by Malcolm Reading Consultants this year, six selected design teams have revealed concepts visualising their interpretation of the future restoration, reimagining and rebuilding of Clandon Park, as part of the next stage in a competition.
Selected from 60 first stage entries, London-based AL_A, US-based architecture office Diller Scofidio + Renfro, Selldorf Architects and Sam Jacob Studio are among the shortlist to reimagine this historic Palladian house. Clandon Park is architecturally significant for capturing the moment in England when the Baroque was making way for Palladianism. Designed by Venetian-born architect, Giacomo Leoni, its celebrated interiors were concealed within its austere red brick form.
The house was damaged by a fire in April 2015. The house’s brick superstructure, the Speakers’ Parlour, and architectural features in its celebrated Marble Hall, survived. Six hundred artefacts were rescued on the night of the fire and others, removed from the debris, await conservation.
Since the fire, National Trust specialists, supported by external consultants and contractors, have completed the enormous task of scaffolding, protecting and stabilising the house. In addition, significant surviving architectural features have been protected in-situ, and the rooms have been cleared of debris, up to eight feet high in places.
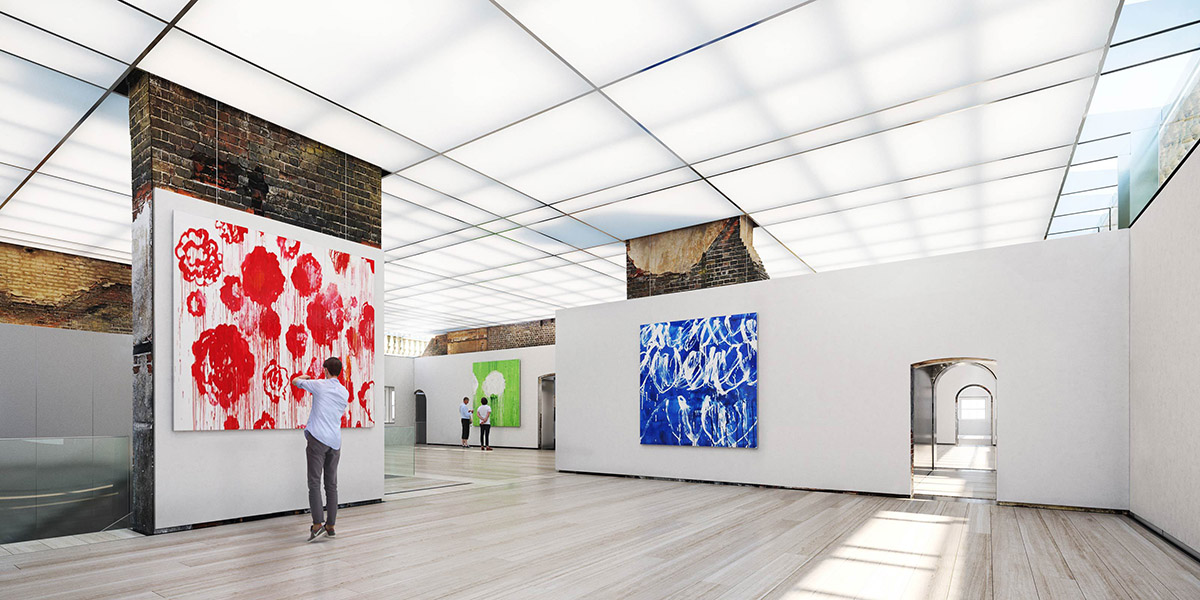
Image © AL_A and Giles Quarme & Associates, courtesy of Malcolm Reading Consultants
The concept designs are on display in the grounds of Clandon Park from 23 August – 1 October 2017, Wednesday-Sunday, 10am-5pm. The competition invites public to comment on the schemes by emailing the competition organisers or via a survey at the exhibition.
"The brief is informed by the extensive research that’s been carried out at Clandon Park since the fire as part of a comprehensive conservation planning exercise, as well as feedback from heritage and architectural specialists, the local community and visitors," stated in a press release for the competition.
"To demonstrate how they will incorporate Clandon Park’s rich history, personalities and stories into their creative design, each of the teams has created a physical model. This sits alongside display panels summarising each concept, an overview of the design brief and a video submission from each shortlisted team explaining their design concept."
"It’s exciting to be at this stage in the design competition, when we can see the thought processes and ideas from the six shortlisted teams come to life. Whilst the concepts are not final designs for Clandon, they take us a step closer to choosing a team who will help us restore and rebuild this grand place," said Paul Cook, Project Director at Clandon Park.
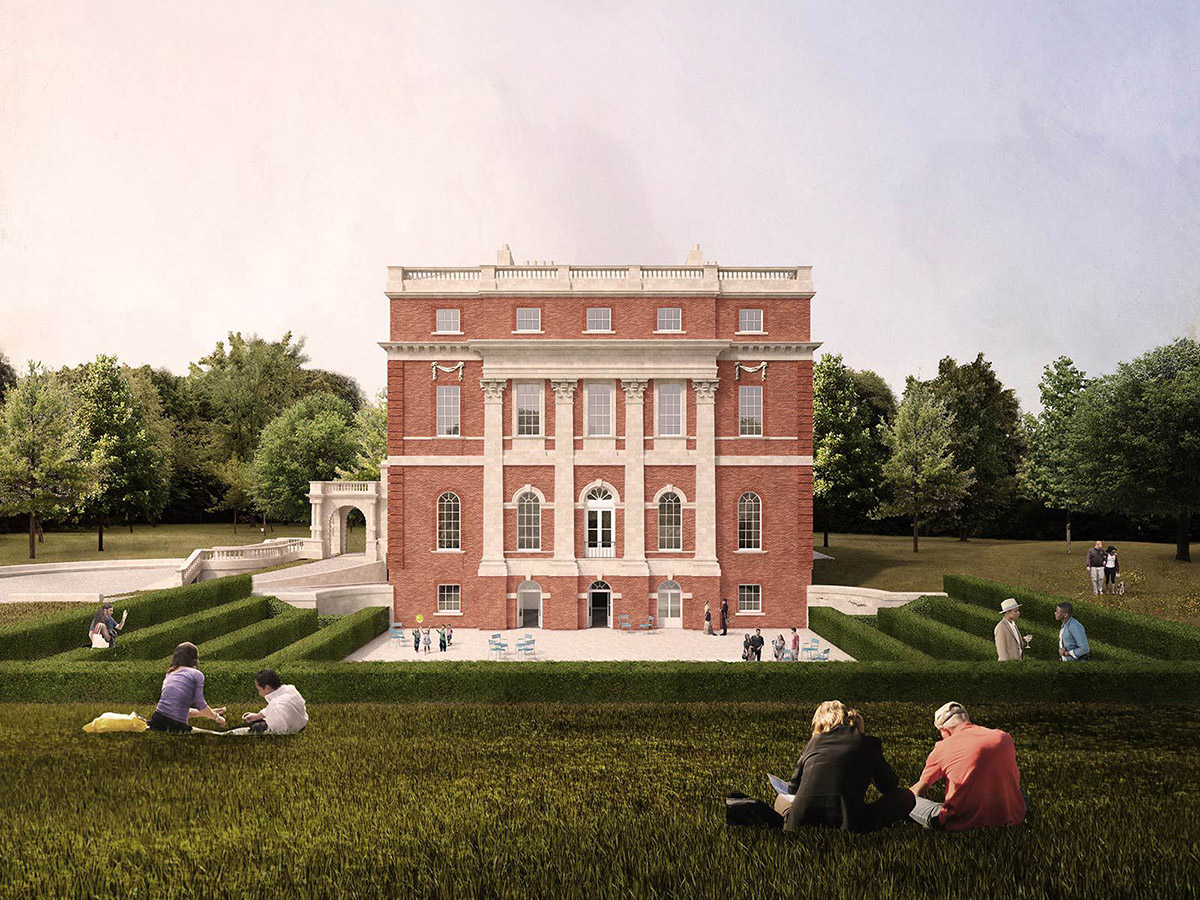
Selldorf Architects, Cowie Montgomery Architects and Martin Ashley Architects with Arup, Vogt Landscape and Jorge Otero-Pailos. Image © Selldorf Architects, Cowie Montgomery Architects and Martin Ashley Architects, courtesy of Malcolm Reading Consultants
The shortlisted teams are:
- AL_A and Giles Quarme & Associates with Arup and GROSS.MAX
- Allies and Morrison and Feilden + Mawson with Price & Myers, Max Fordham, Tom Stuart-Smith and Nissen Richards Studio
- Donald Insall Associates and Diller Scofidio + Renfro with Price & Myers, Max Fordham, Tom Stuart-Smith and Barker Langham
- Purcell and Sam Jacob Studio with Arup, QODA, Churchman Landscape Architects and Brendan Cormier
- Selldorf Architects, Cowie Montgomery Architects and Martin Ashley Architects with Arup, Vogt Landscape and Jorge Otero-Pailos
- Sergison Bates Architects and AOC Architecture with Philip Hughes Associates, Price & Myers, Ritchie + Daffin, Tom Stuart-Smith and Graphic Thought Facility
See the concept designs of the 6 teams with short project information below:
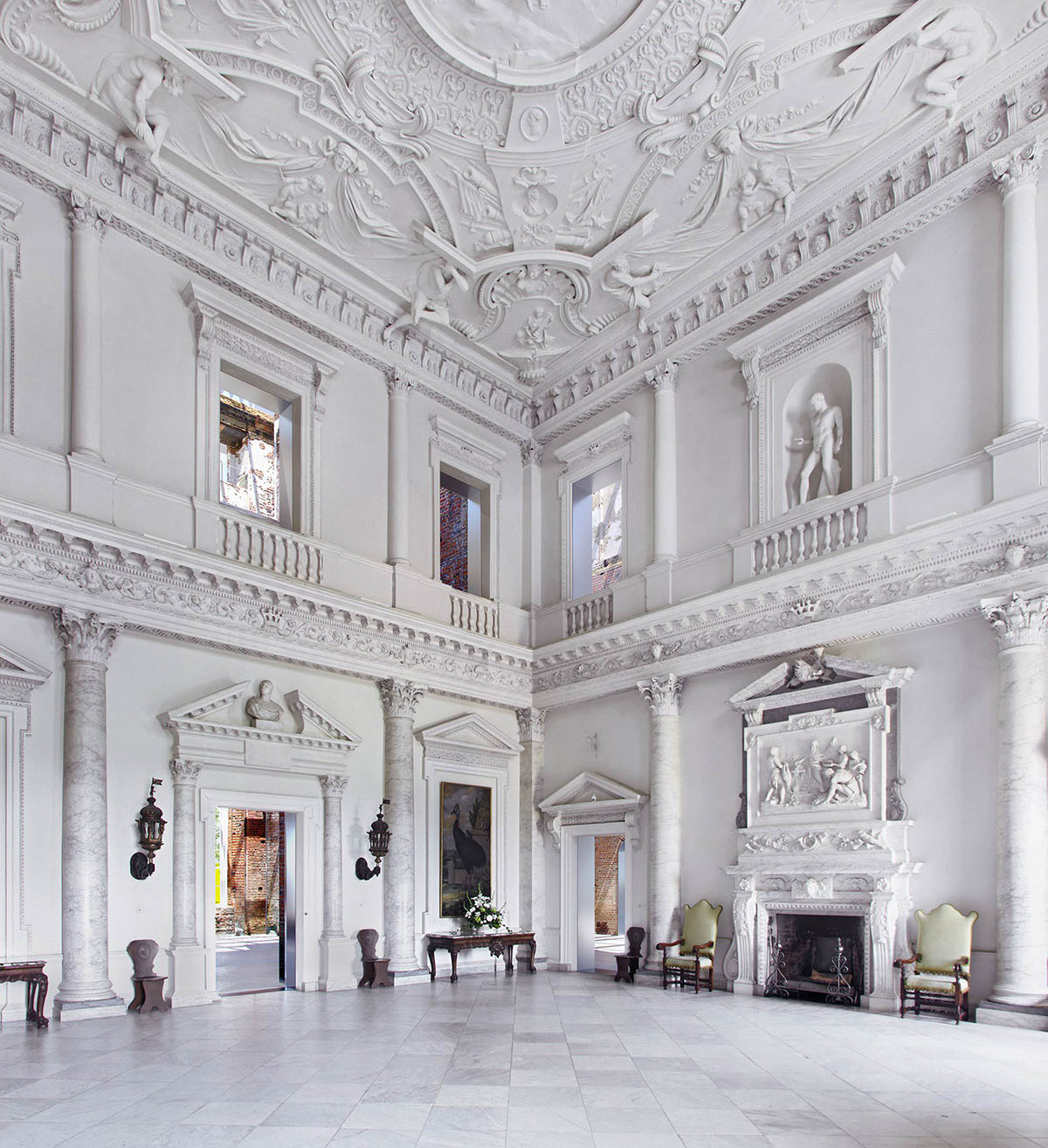
Image © AL_A and Giles Quarme & Associates, courtesy of Malcolm Reading Consultants
AL_A and Giles Quarme & Associates with Arup and GROSS.MAX
"The fire that nearly destroyed Clandon is a catalyst for our reimagination of the house and landscape as a place of wonder. The moment of entering the ruin of Clandon today is exciting and visceral. We have held onto that sensation and found ways of ensuring that feeling resonates through the entire house. The Saloon becomes the entrance and visitors’ starting point – it is a preserved ruin that will be a space of mediation between history and modernity, between art and architecture, and between building and landscape – a conversation held in one, triple-height volume."
"We present the physical layers that were peeled back by the fire and reveal traces of Clandon’s multiple histories to the public in a very direct and poetic way. The visitors’ journey around the house shows Clandon as a place of restored reason embedded within the ruin, culminating with a new second floor dedicated to an international-standard, top-lit gallery for exhibitions."
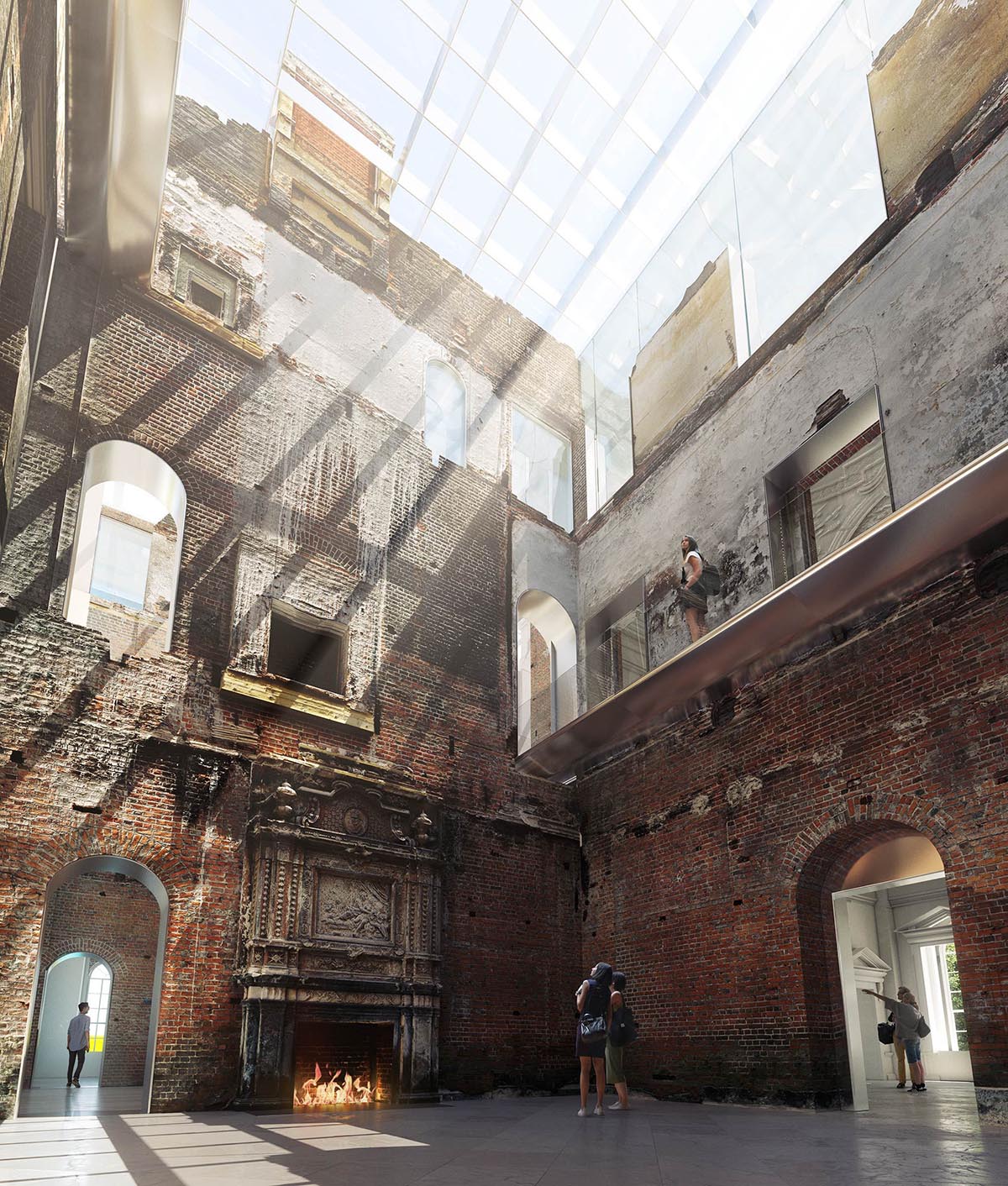
AL_A and Giles Quarme & Associates' proposal, in collaboration with Arup and GROSS.MAX. Image © AL_A and Giles Quarme & Associates, courtesy of Malcolm Reading Consultants
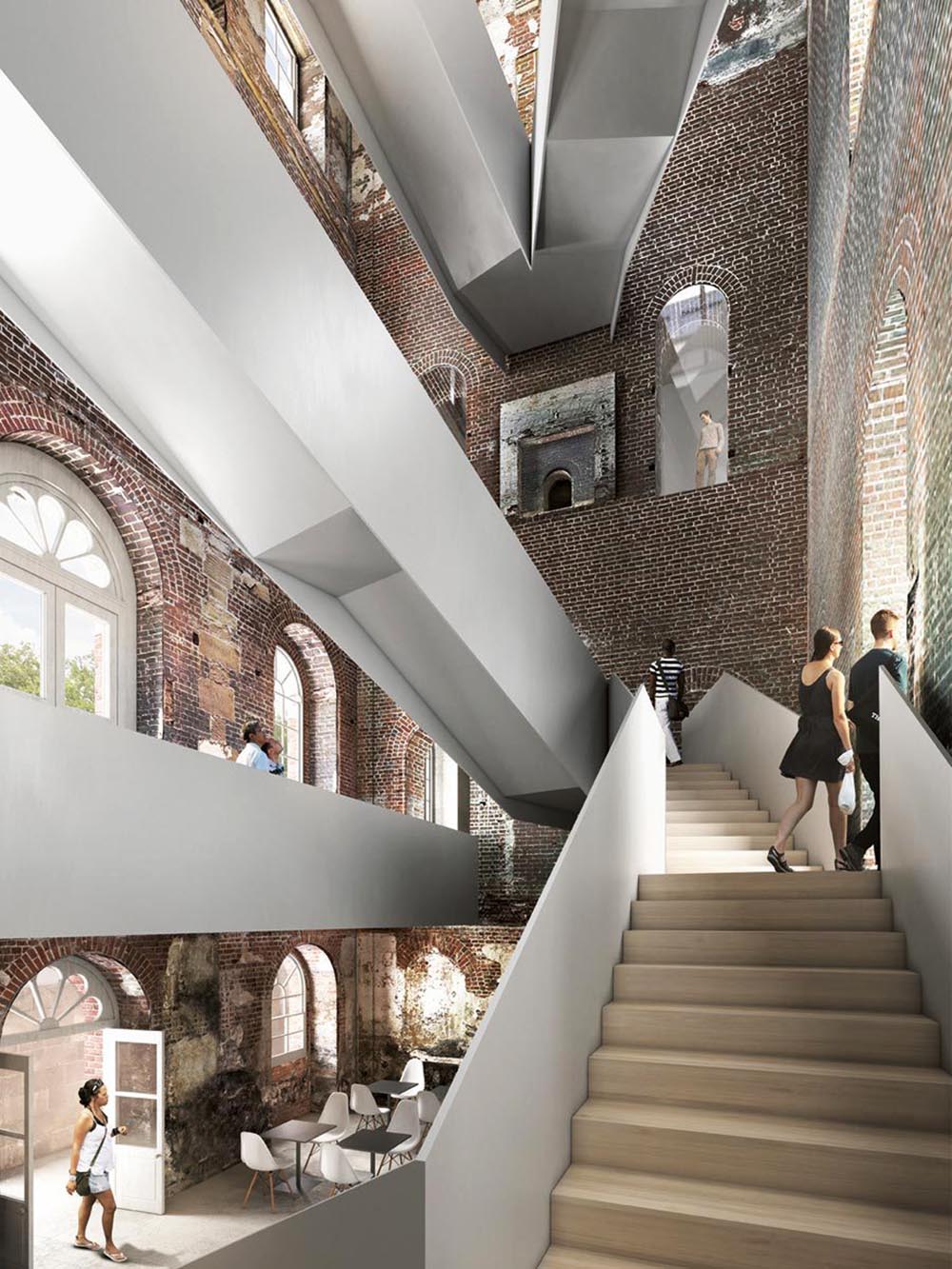
Image © Allies and Morrison and Feilden + Mawson, courtesy of Malcolm Reading Consultants
Allies and Morrison and Feilden + Mawson with Price & Myers, Max Fordham, Tom Stuart-Smith and Nissen Richards Studio
"Clandon Park has a story to tell."
"Our instinct is to welcome the found layers within its walls, to find exactly the right balance of old and new for each space. A new chapter begins with the restoration of the Marble Hall. A series of grand rooms of the piano nobile, each one with its own story kept, are then strung as an elegant necklace of an enfilade route to the former Palladio Room, whose floor, ceiling and walls have all gone, leaving a space almost as thrilling as the Marble Hall itself, connecting the lower ground right up to the roof. In one circuit, a striking multi-level staircase takes its place here, encased within the brick walls that have been left alone throughout the house. Here, the past, present and future unfold, culminating in a space connecting all three, a New Hall, an open invitation to explore Clandon further."

Image © Allies and Morrison and Feilden + Mawson, courtesy of Malcolm Reading Consultants
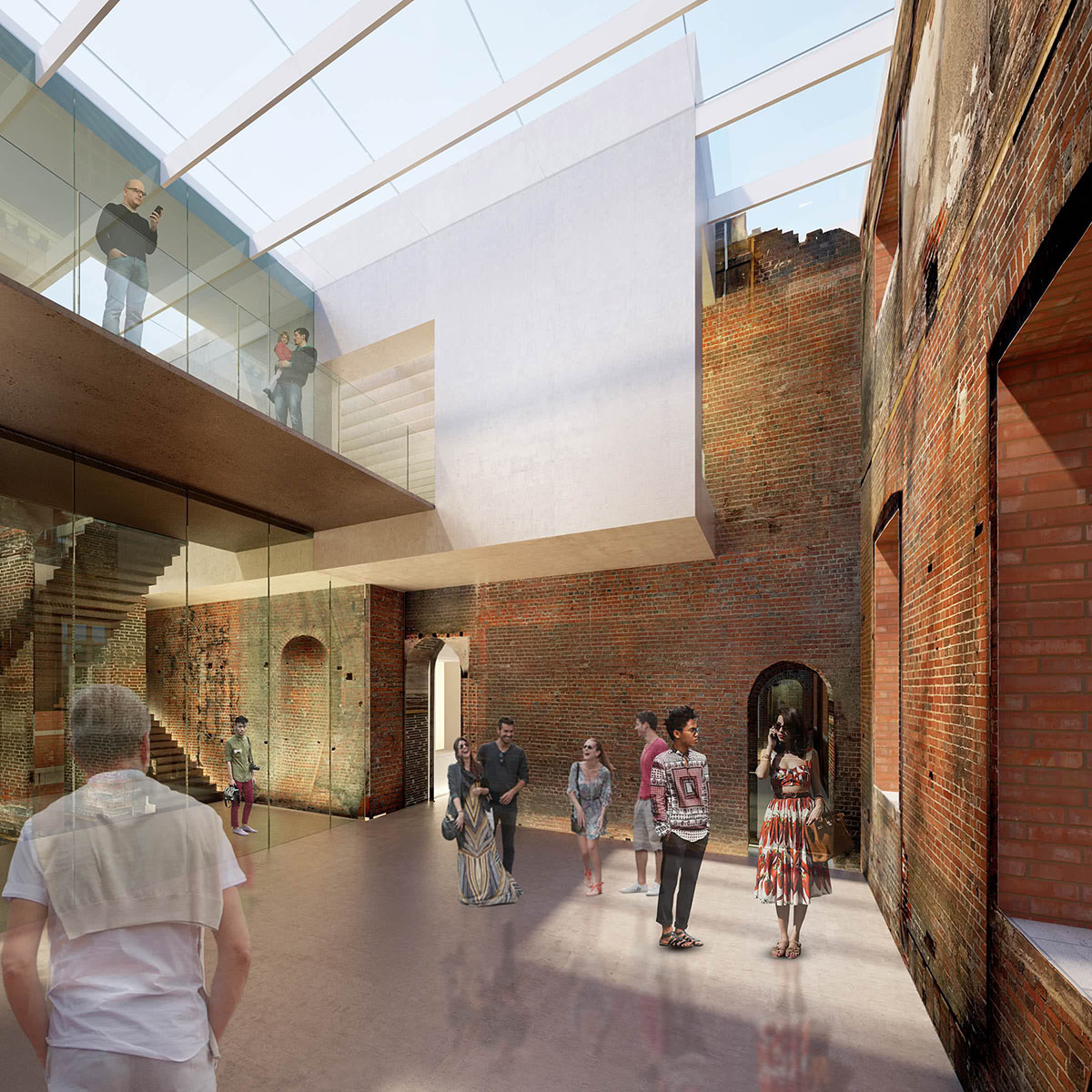
Image © Donald Insall Associates and Diller Scofidio + Renfro, courtesy of Malcolm Reading Consultants
Donald Insall Associates and Diller Scofidio + Renfro with Price & Myers, Max Fordham, Tom Stuart-Smith and Barker Langham
"The restoration of Clandon Park will breathe new life and activity into the house and landscape while immersing the public in its layered history. Rethinking the conventions of the building and redefining Leoni’s legacy, the project will reinterpret the historic rooms through careful conservation, meticulous recreation, and contemporary insertions in a narrative that unfolds through a sequence of spaces. Damage from the fire is selectively exposed and used as a tool to reveal construction details never before seen."
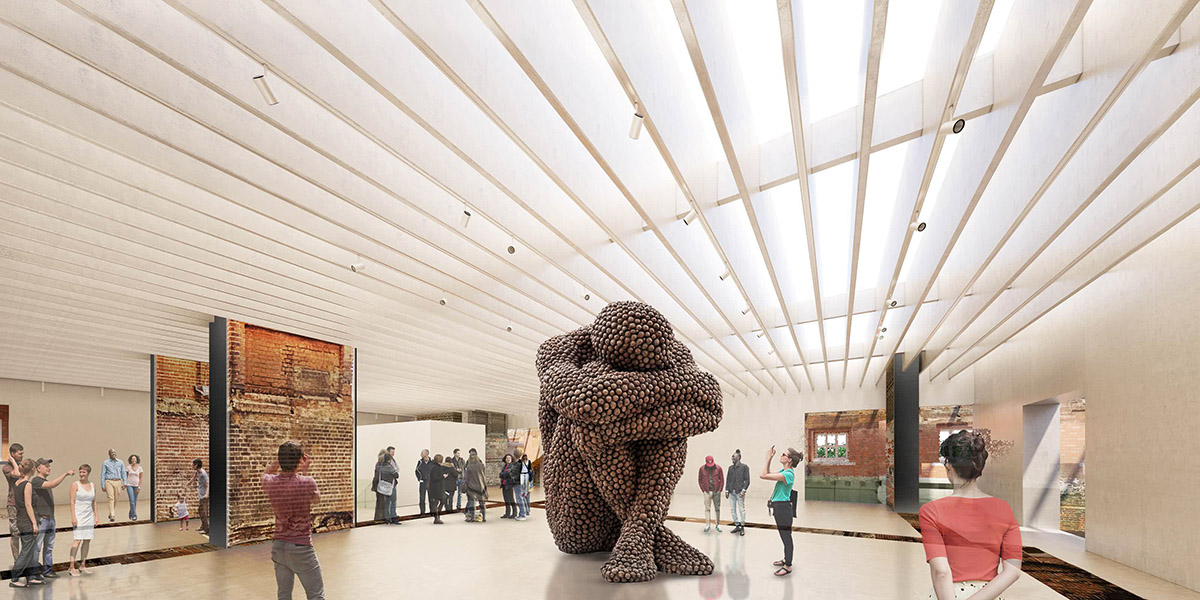
Image © Donald Insall Associates and Diller Scofidio + Renfro, courtesy of Malcolm Reading Consultants
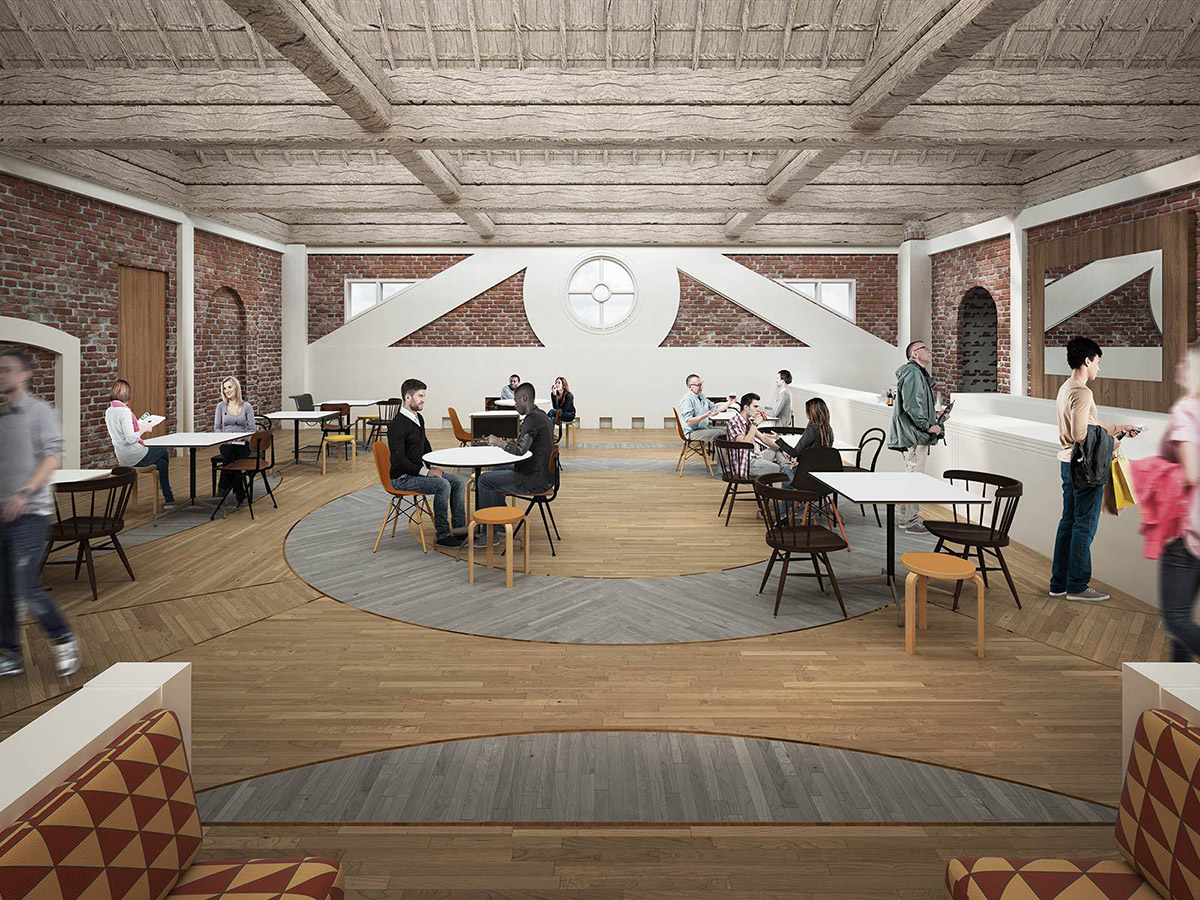
Image © Purcell and Sam Jacob Studio, courtesy of Malcolm Reading Consultants
Purcell and Sam Jacob Studio with Arup, QODA, Churchman Landscape Architects and Brendan Cormier
"Clandon park’s history of repetitive reconstruction is reimagined in this proposal from Purcell & Sam Jacob Studio, combining conservation excellence with a progressive architectural approach to develop a rich spatial and material dialogue between historic fabric and contemporary spaces."
In the 1730s architect Leoni built Clandon as a Palladian villa. Purcell & Sam Jacob Studio’s proposal takes this as the design concept for Clandon’s reinvention. Leoni’s Marble Hall, which operates like a distinct internalised building within Clandon’s architectural arrangement, skilfully restored. Alongside this, three new internal villas are created, all imaginative and engaging."
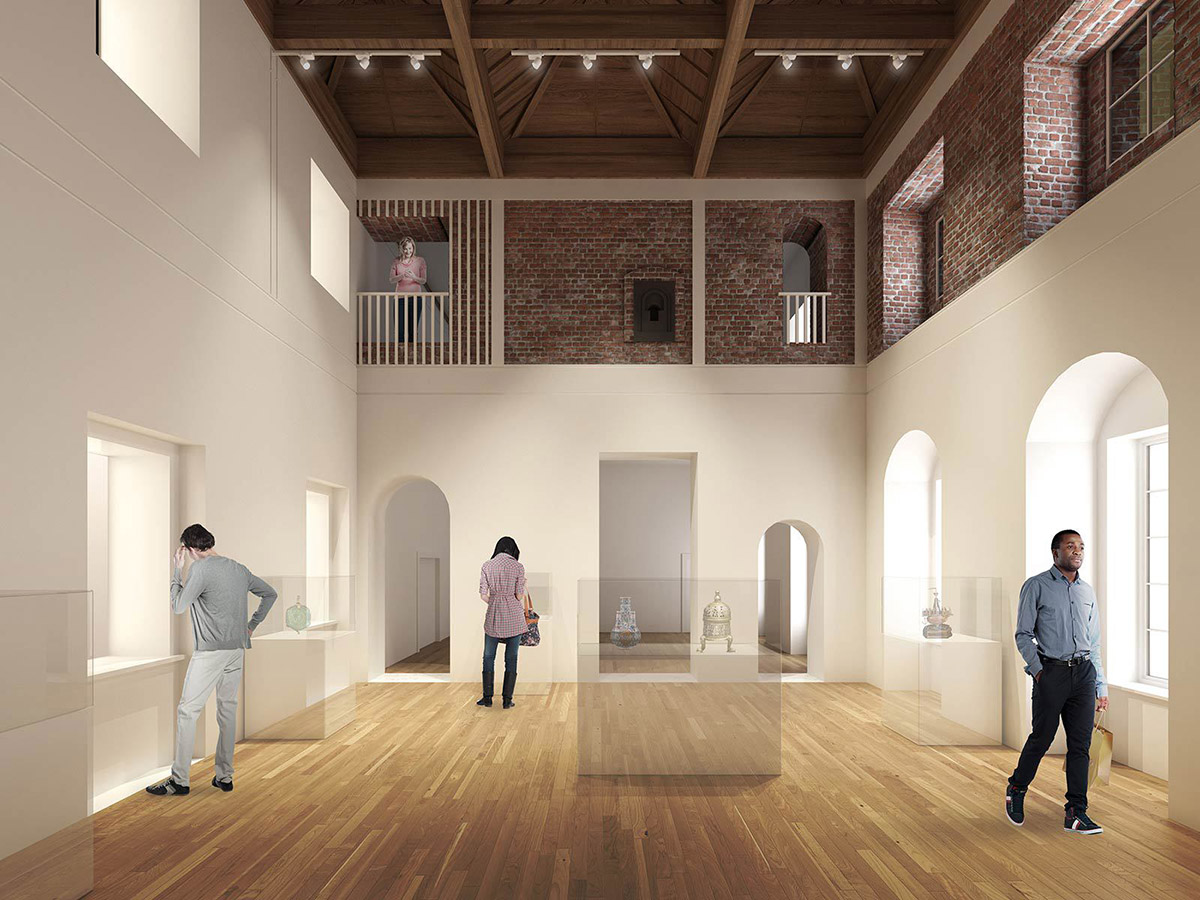
Image © Purcell and Sam Jacob Studio, courtesy of Malcolm Reading Consultants
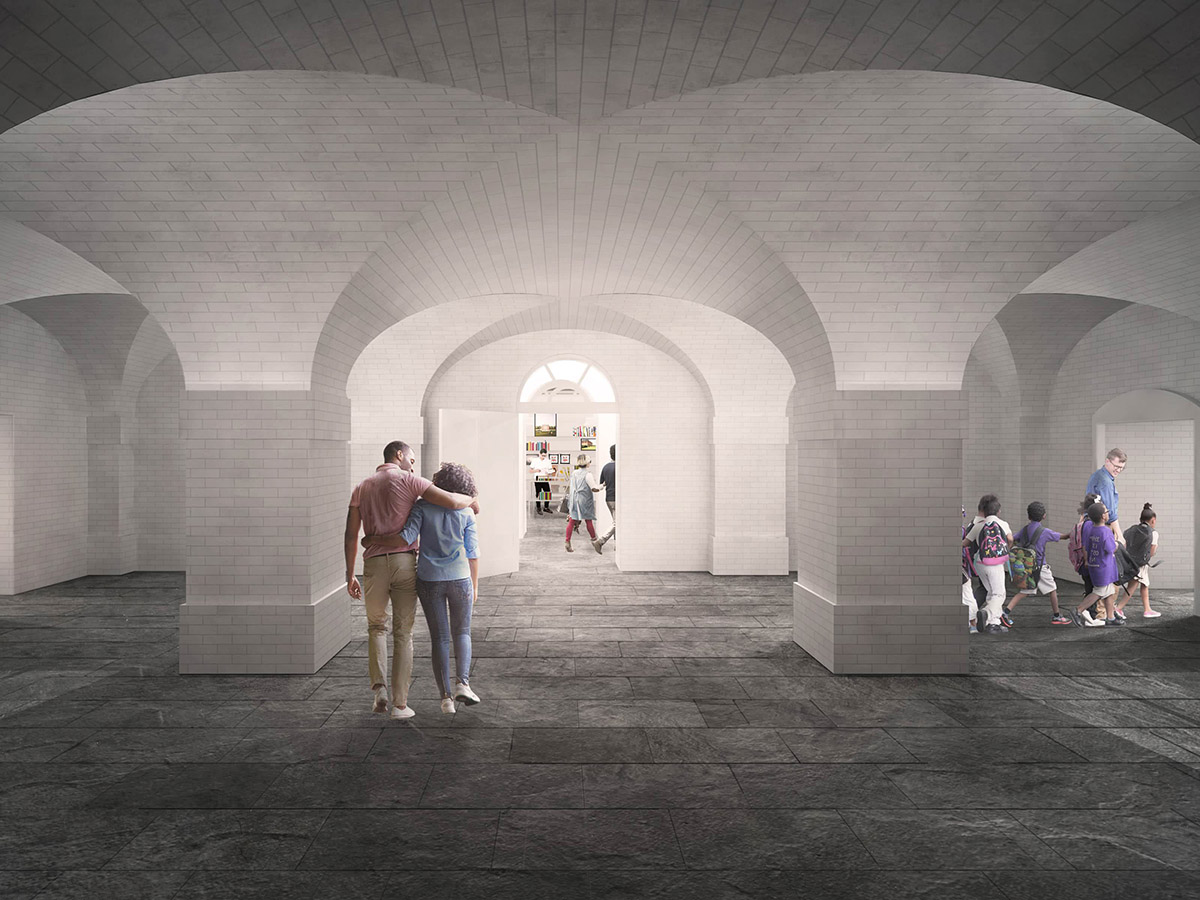
Image © Selldorf Architects, Cowie Montgomery Architects and Martin Ashley Architects, courtesy of Malcolm Reading Consultants
Selldorf Architects, Cowie Montgomery Architects and Martin Ashley Architects with Arup, Vogt Landscape and Jorge Otero-Pailos
"Our scheme for the renovation of Clandon Park honours its rich architectural and cultural history whilst providing an opportunity for a dynamic and transporting visitor experience. It will demonstrate the National Trust’s commitment to conservation in a changing world with a creative, progressive, and inclusive way forward."
"The landscape experience is extended by a new curvilinear Arrival Path which brings visitors to a west forecourt where they will enter at a new loggia. Regrading at the south garden allows the piano nobile to be read as Leoni intended, and a new café terrace and topiary maze deepen connections to the landscape."
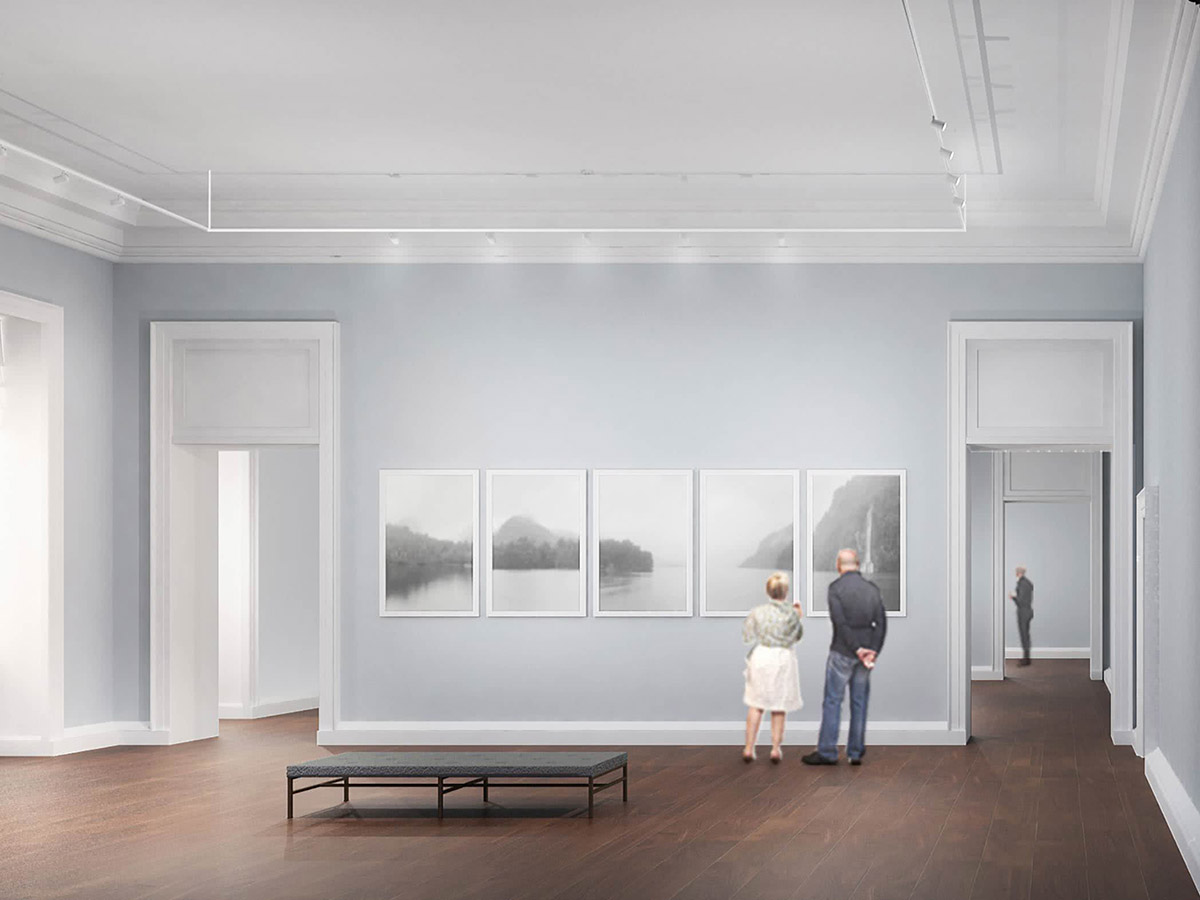
Image © Selldorf Architects, Cowie Montgomery Architects and Martin Ashley Architects, courtesy of Malcolm Reading Consultants
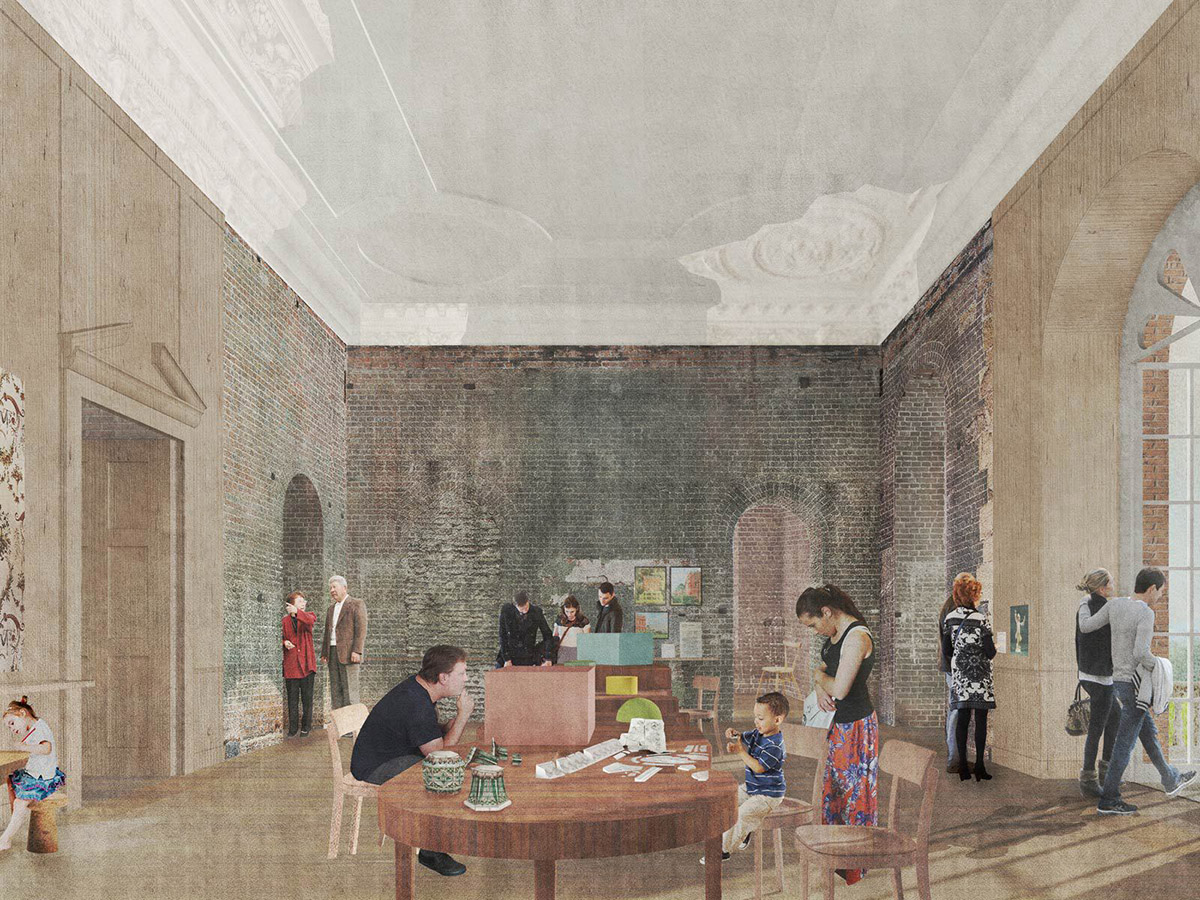
Image © Sergison Bates Architects and AOC Architecture, courtesy of Malcolm Reading Consultants
Sergison Bates Architects and AOC Architecture with Philip Hughes Associates, Price & Myers, Ritchie + Daffin, Tom Stuart-Smith and Graphic Thought Facility
"Clandon Park endured as the finest of hosts until the great fire. It retains potential to be reborn as a place for performance and debate. Conserving the old whilst constructing the new, we propose a contemporary legacy – by combining the finest traditions of artistry and craft. In the new spaces we provide, we encourage every visitor to contribute to the experience of Clandon."
"We redescribe the house as sumptuous, vivid and remarkable – using the critical act of conservation to define characters of space with material presence. Visitors enjoy open access, with a whole host of engaging interpretation and active uses; an everyday local resource, a unique place to meet the National Trust."
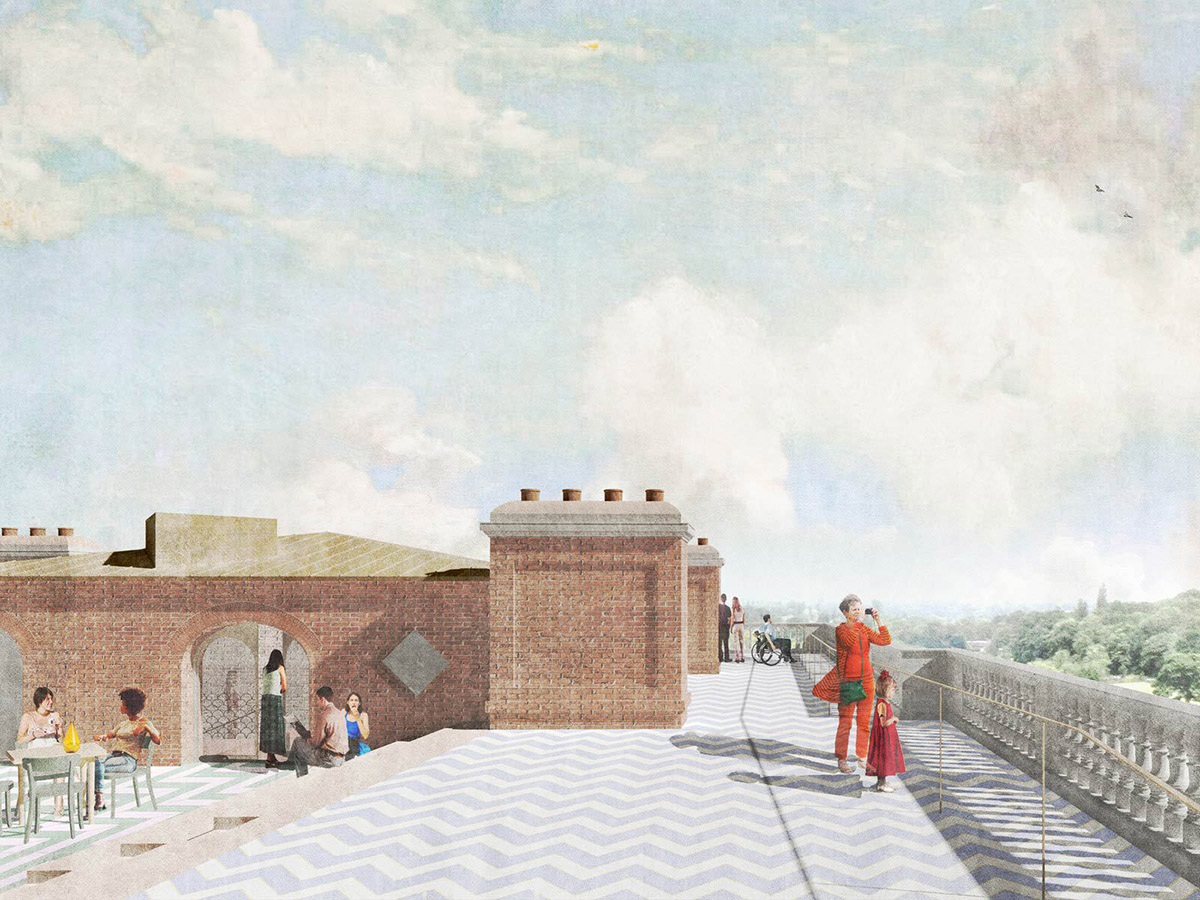
Image © Sergison Bates Architects and AOC Architecture, courtesy of Malcolm Reading Consultants
The judging panel is composed of Clive Aslet, Author, Journalist and former Editor of Country Life - David Bickle, Architect and Director of Design, Exhibitions & FuturePlan, Victoria & Albert Museum - Ben Bolgar, Senior Design Director, Prince's Foundation for Building Community - Ptolemy Dean, Principal Director, Ptolemy Dean Architects and Surveyor of the Fabric at Westminster Abbey - Dame Helen Ghosh DCB, Director-General, National Trust - Dame Penelope Keith DBE DL, Local resident, actress and President of the West Surrey National Trust supporter group - Sandy Nairne CBE FSA (jury chair), Trustee of the National Trust and former Director of the National Portrait Gallery - Rt Hon Lord Smith of Finsbury, Master of Pembroke College, Cambridge, former Culture Secretary and former Chairman of the Environment Agency - Baroness Lola Young of Hornsey OBE, Campaigner and Historic England Commissioner. The jury will be advised by Clandon Park Project Director, Paul Cook and Competition Director Malcolm Reading.
The international jury will select the winning team in autumn 2017. The National Trust will then work closely with the winning team to produce the final design for the future of Clandon Park.
This is expected to be revealed mid-2018 with construction work expected to begin in 2019 subject to planning permission and listed building consent.
Top image: Purcell and Sam Jacob Studio with Arup, QODA, Churchman Landscape Architects and Brendan Cormier. Image © Purcell and Sam Jacob Studio, courtesy of Malcolm Reading Consultants
