Submitted by WA Contents
EFFEKT unveils design for 600m long treetop walk providing minimum footprint on the preserved forest
Denmark Architecture News - Jun 14, 2017 - 13:29 23947 views
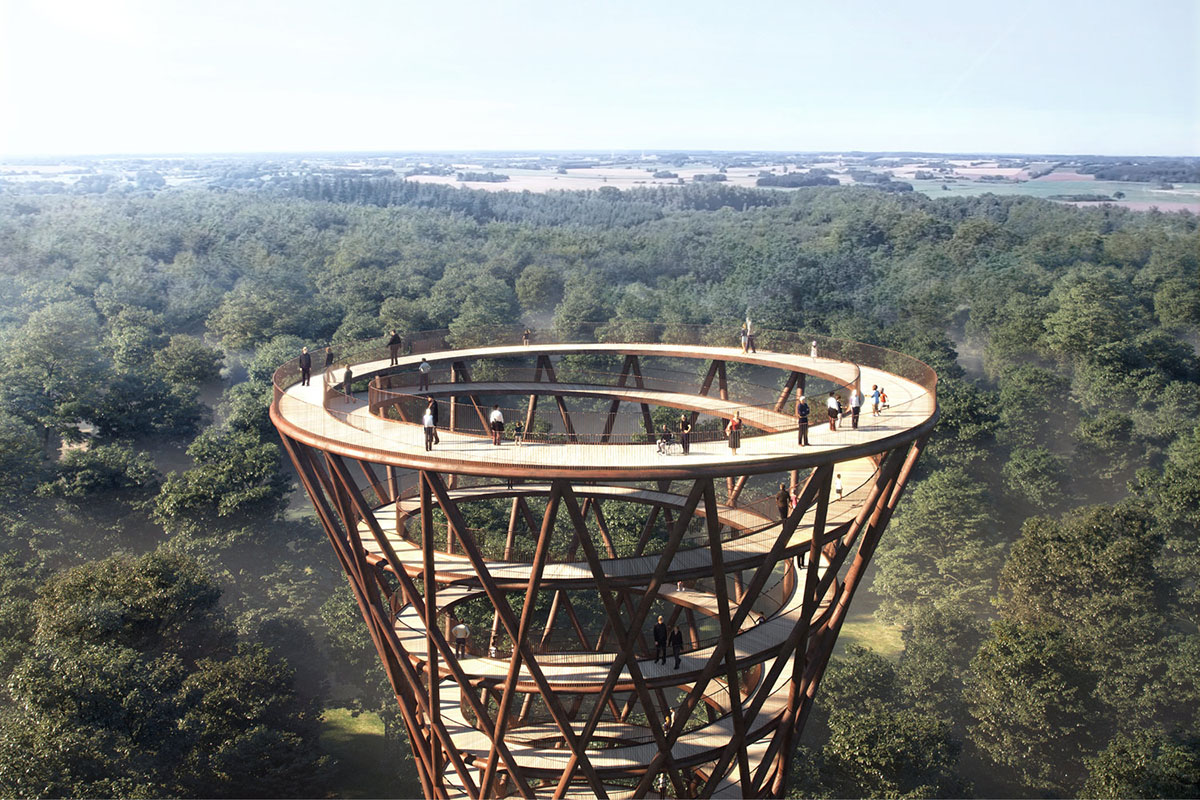
EFFEKT has unveiled design for a 600 metre-long walking platform and 45-metre tall observation tower, creating a minimum footprint on the preserved forest of Næstved in Denmark. This stunning treetop experience will be a new and unique experience destination to take a long walk above the treetops and experience the wild nature of Denderup Vænge Preserved forest.
The studio proposed a tower and a seamless continuous ramp that makes the forest accessible to all - regardless of their physical condition. The Treetop Experience is located in the preserved forest, Gisselfeld Klosters Skove, one hour south of Copenhagen, Denmark. The forest is graced with several natural biotopes such as lakes, creeks and wetlands.
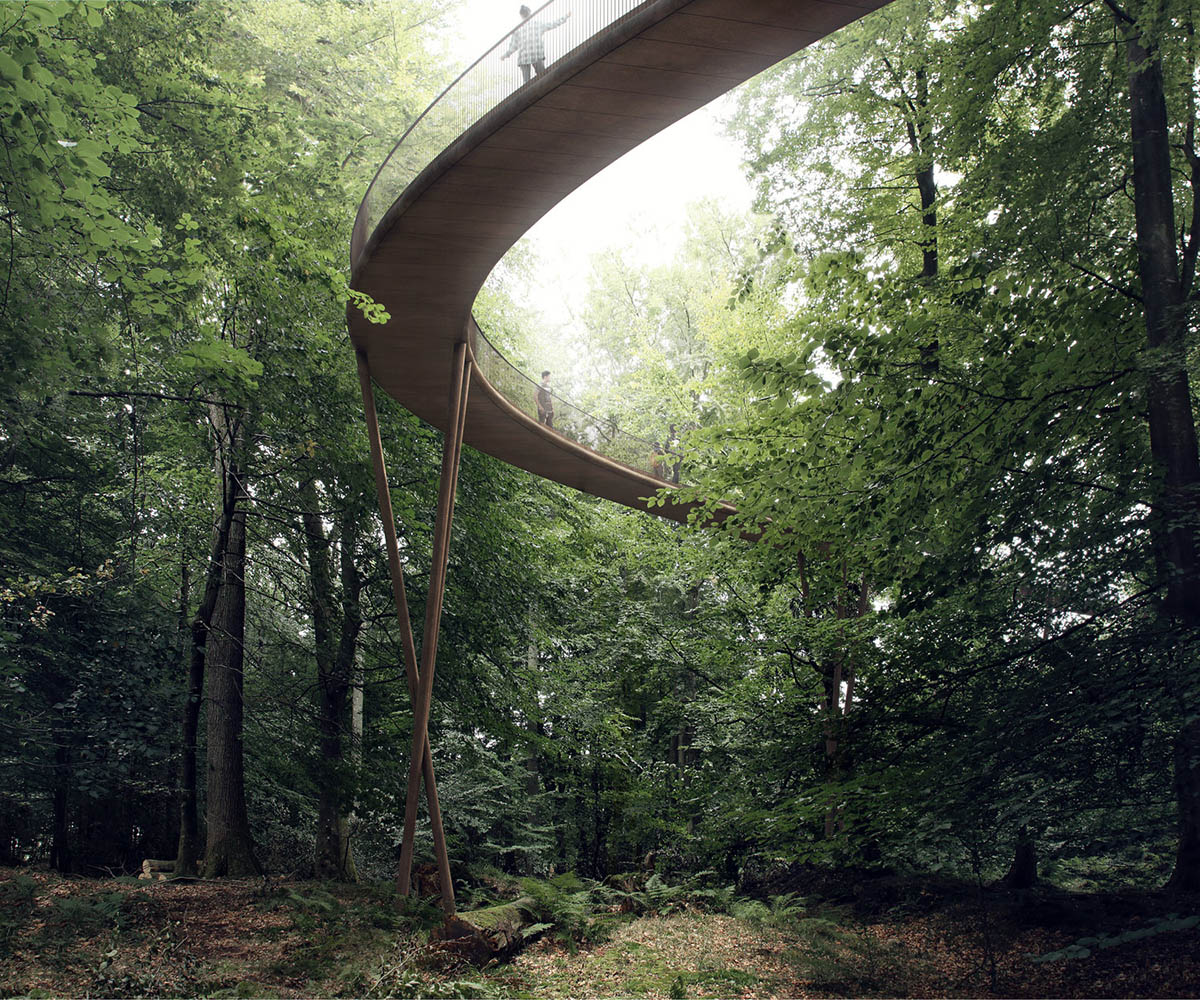
The high route of the treetop walk
Encompassing a total of 900-metre long distance throughout the forest, the route through the trees passes gently and sensitively through different varieties of forrest, while minimizing the disturbance of the environment.
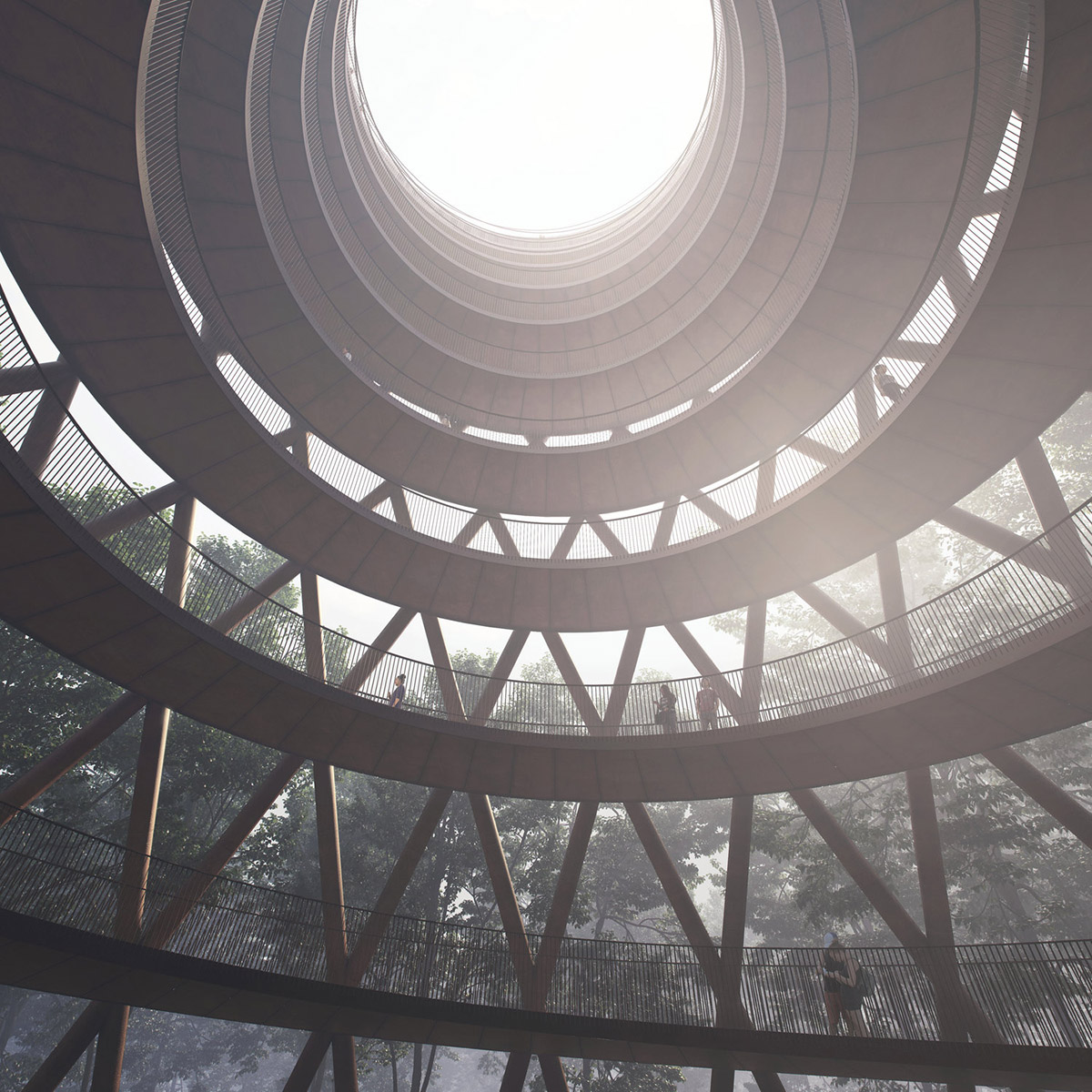
View of the central space of the observation tower
The treetop walk is divided into two walkways: a higher and a lower walkway. The high walkway will pass through the oldest parts of the forest while the tower and the lower walkway are located in the younger areas. The high walkway also feature a series of activities for different user groups to learn and enjoy the forest qualities.
The symbolic structure of the treetop walk is marked with the tower and observation deck located 45 meters above the ground. EFFEKT uses a very simple geometry for the tower and is shaped to enhance the visitor experience, shunning the typical cylindrical shape in favor of a curved profile with a slender waist and enlarged base and crown.

View of the central space of the observation tower
"This does not only increase the stability of the tower but also increase the observation deck area at the top of the tower. Furthermore it also allows for better contact to the forest canopy," said the studio.
"The new Treetop Experience will be part of Camp Adventure, an existing adventure sports facility that include treetop climbing and aerial zip lines."
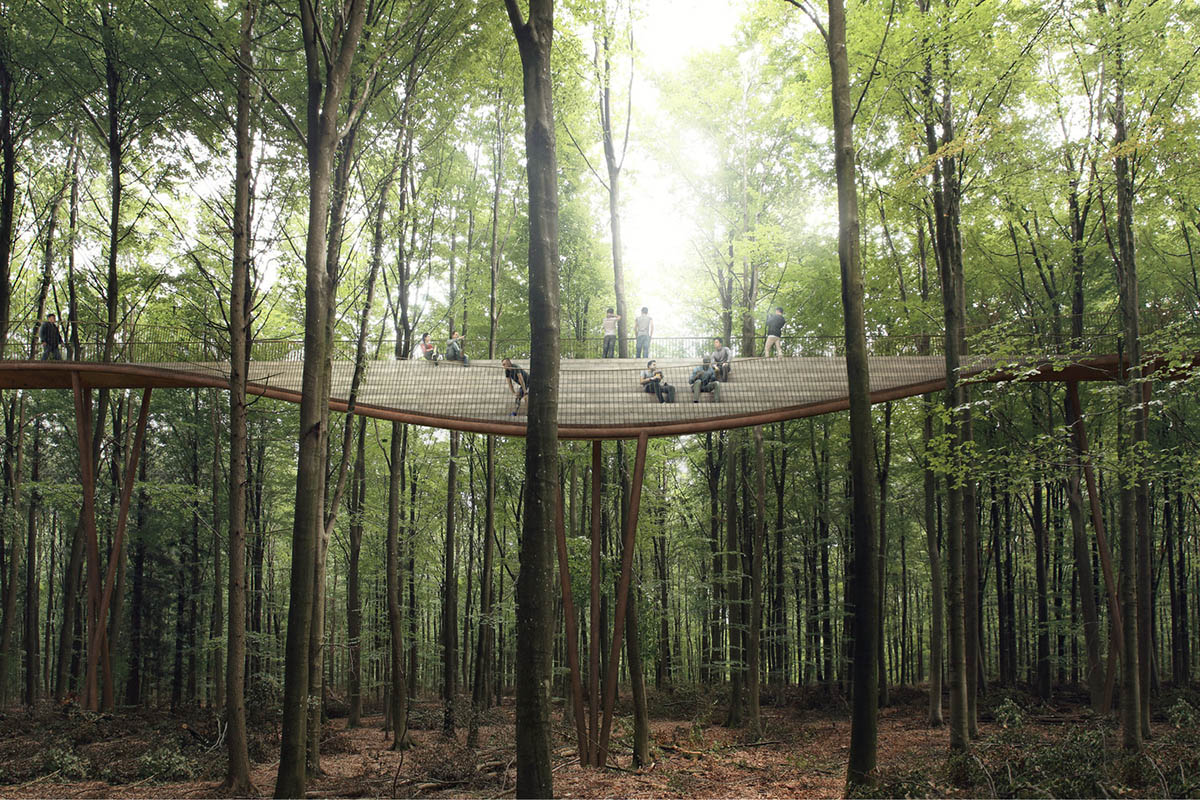
One of the features on the treetop walk: An amphi seating pocket
The studio protects the existing forest by creating a minimum footprint on the ground - the high walkway of the treetop is supported by slender wooden cross-columns.
The structure also offers some other functions during the trip - the path becomes a stepped seating pocket to take a rest, look and learn about the forest, while it is sometimes splitted up to reach the first tree crowns.
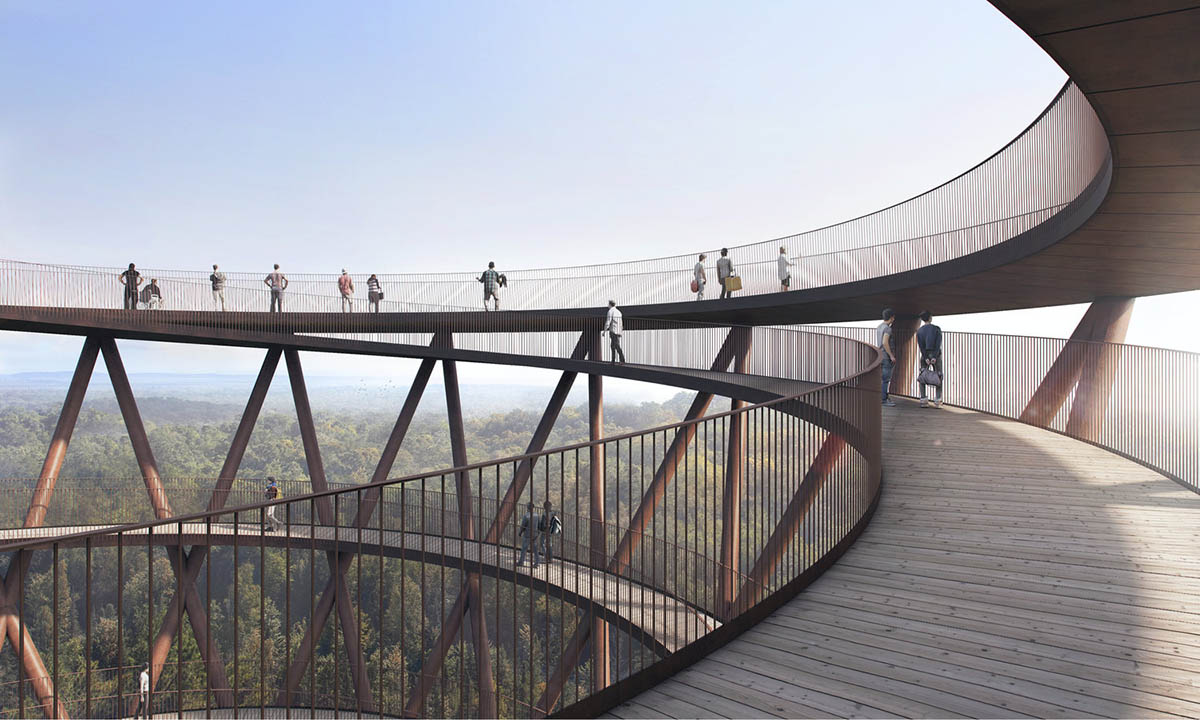
View of the ramp at a high point approaching the viewpoint platform

The low route of the treetop walk
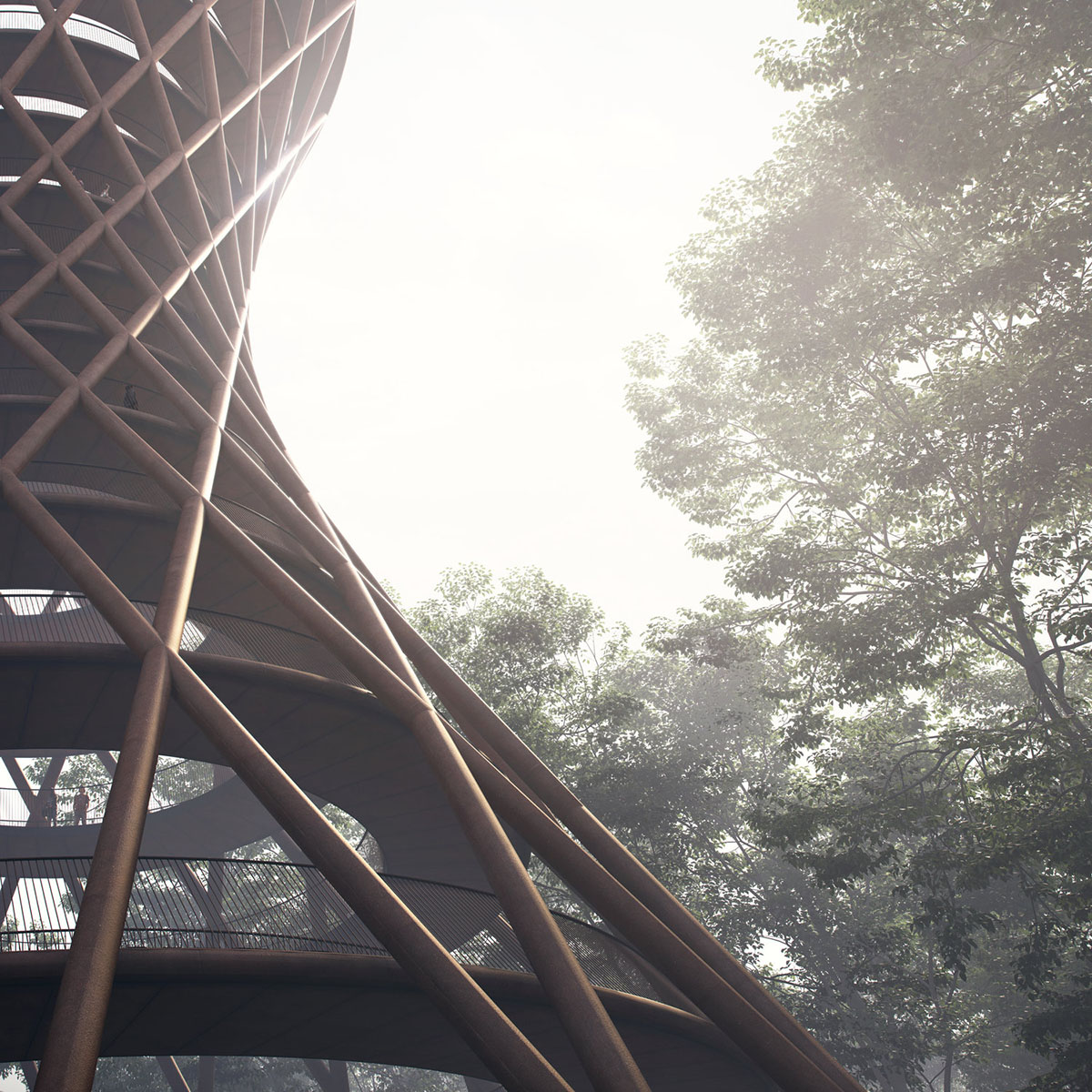
View of the observation tower from the ground
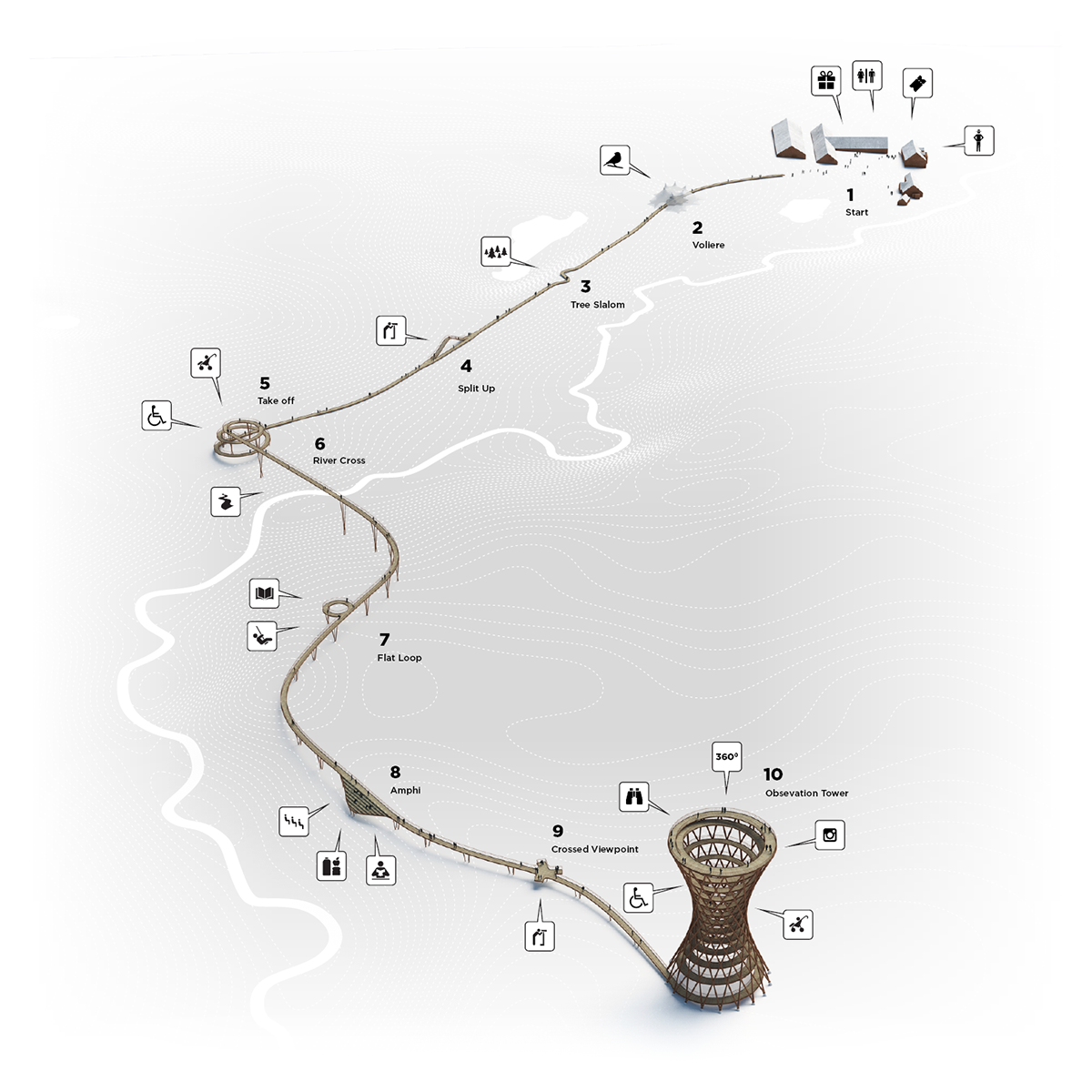
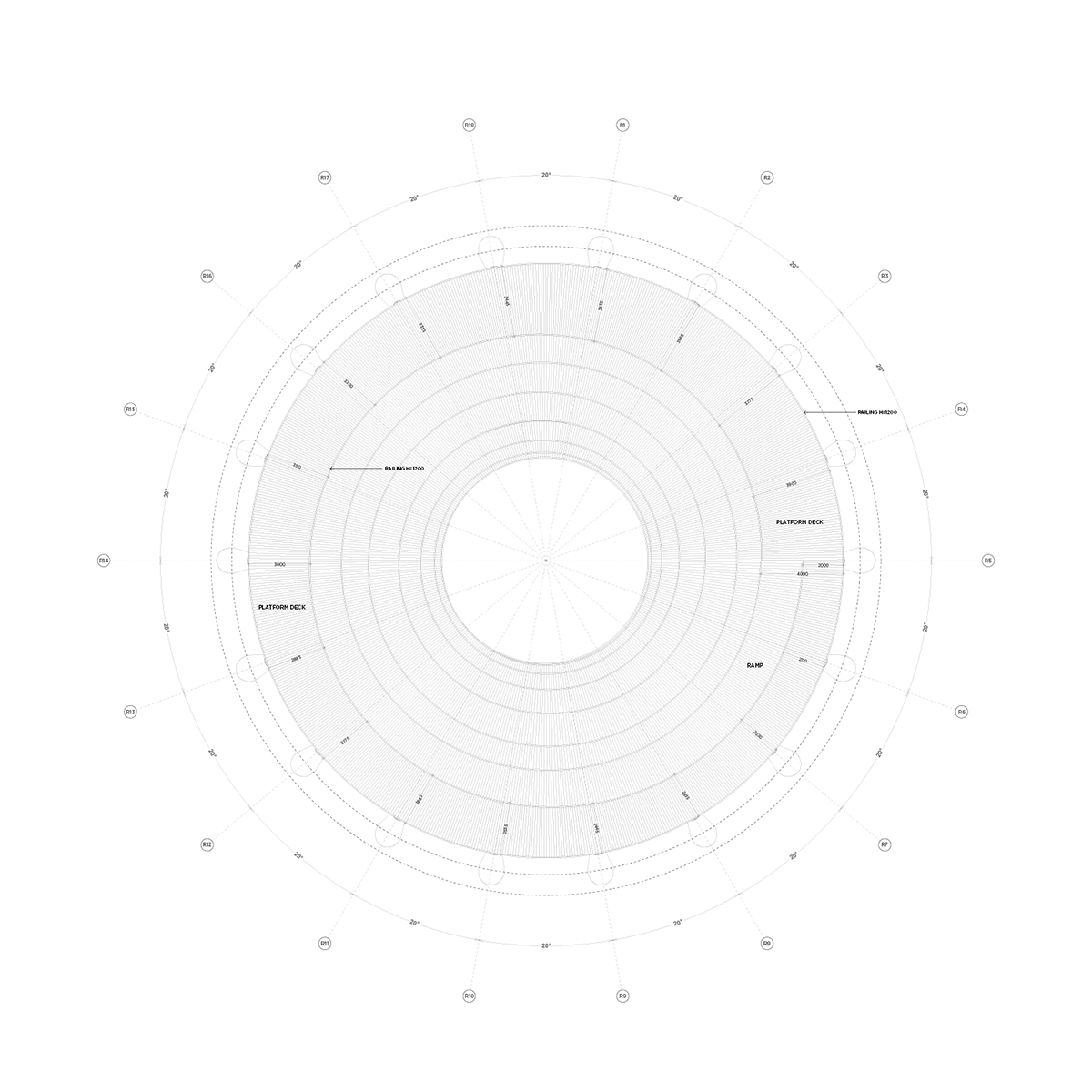
Plan of the observation tower
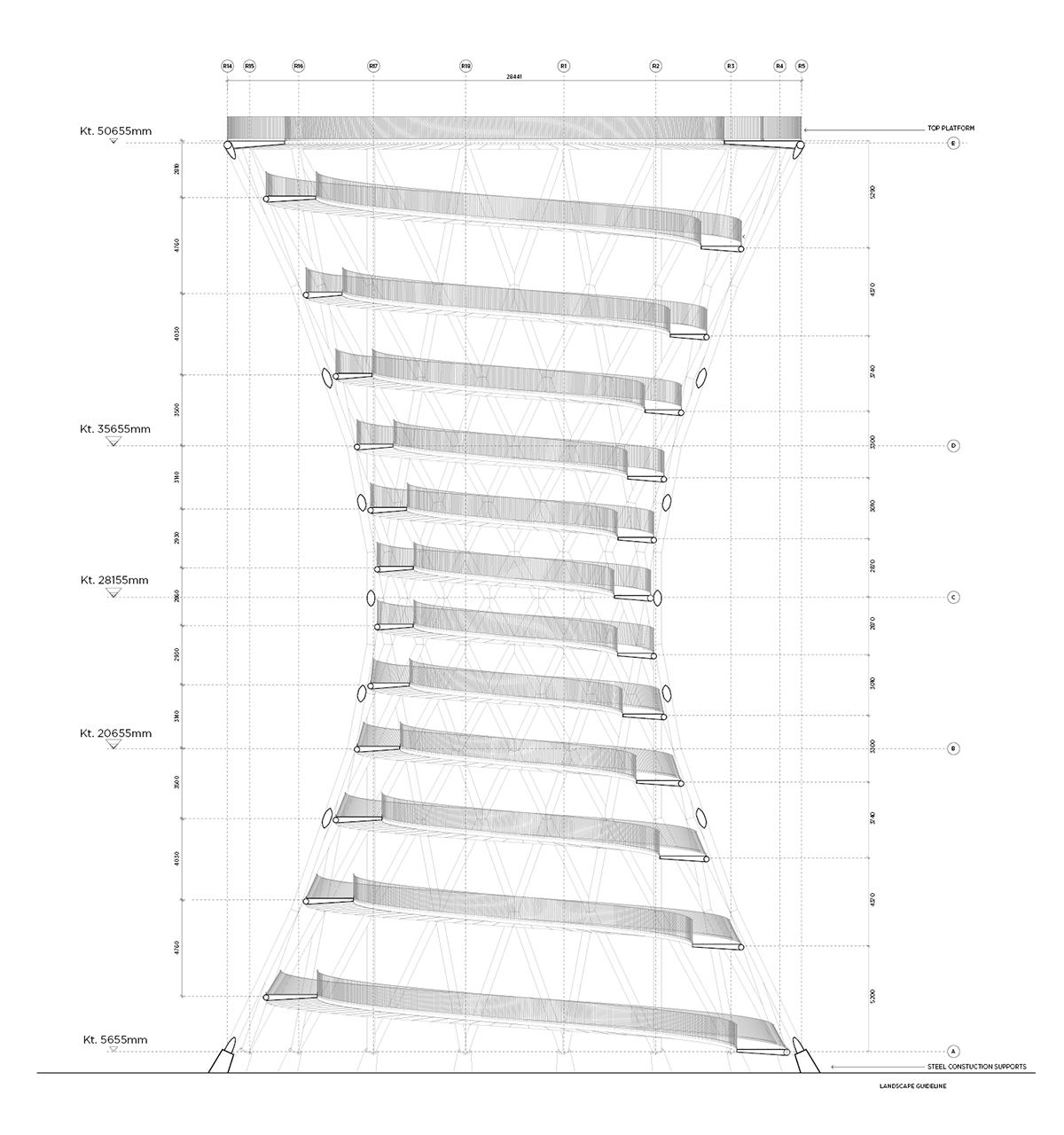
Section of the observation tower
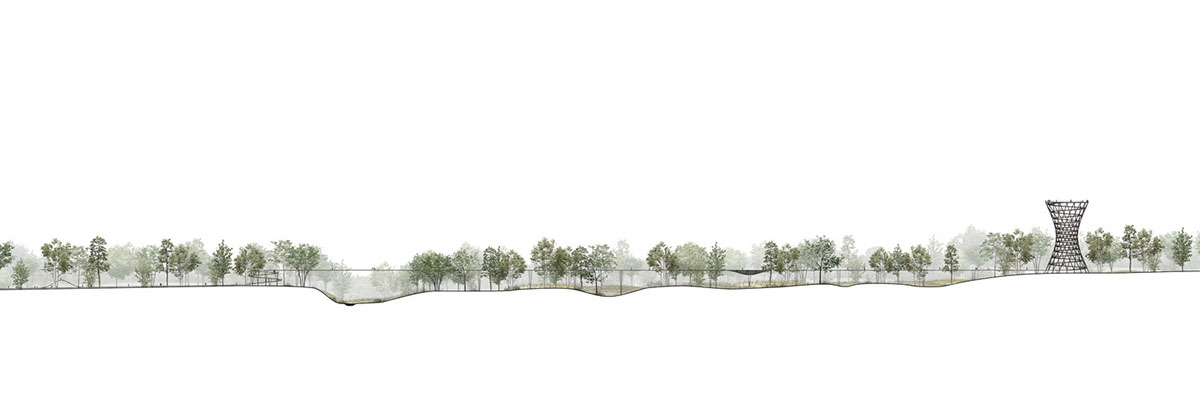
Section-2
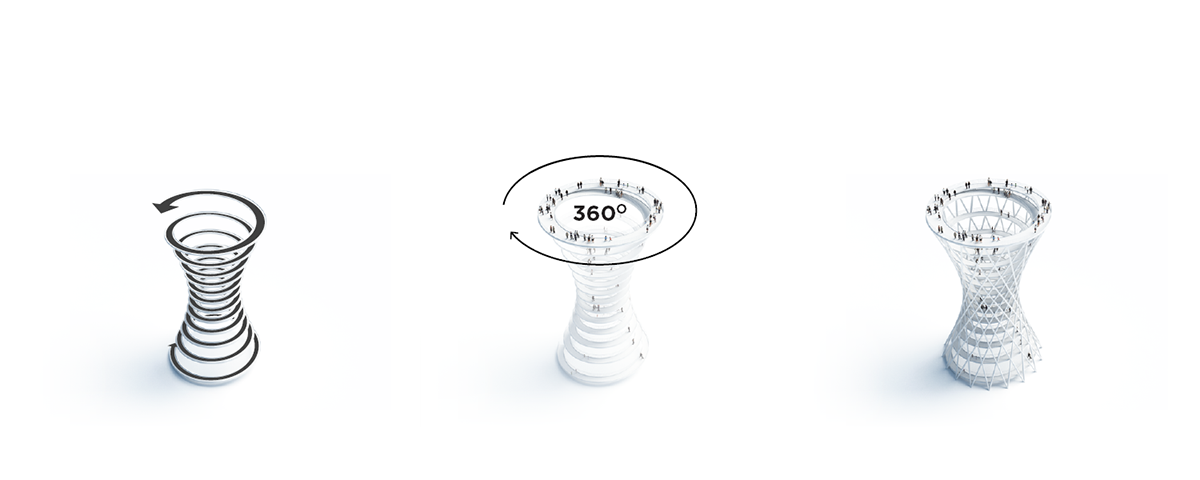
In the first diagram, the ramp with continuous slope brings accessibility to any visitor. In the second diagram, the viewpoint platform gives a 360° view panorama of the surroundings. The third diagram shows visitor experience - the tower enhances the experience of the visitor giving a new perspective
to nature in an enjoyable way.
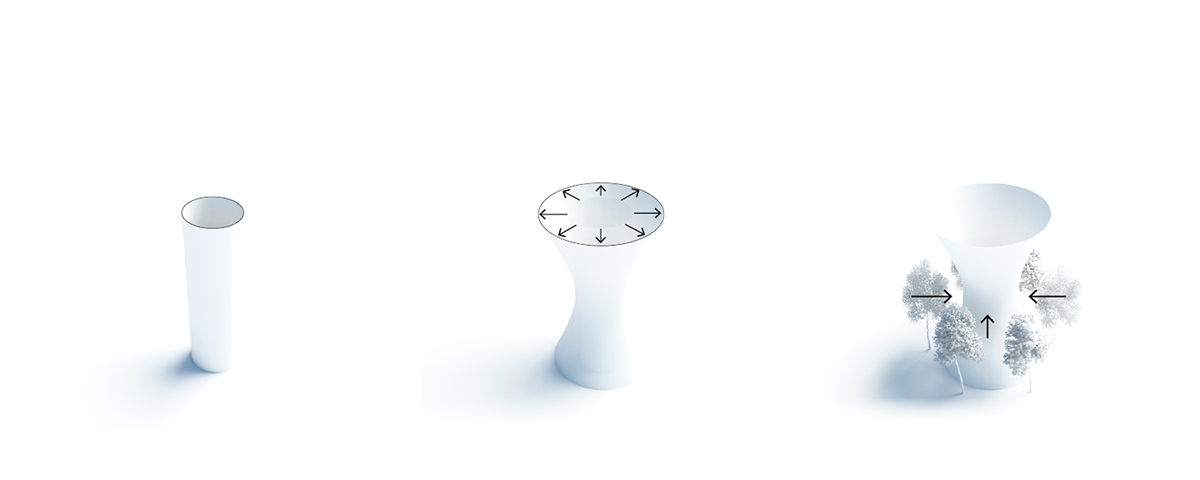
The white cylinder shows starting point to build an observation viewpoint platform at 45 meter high with an accessible ramp. The cylinder is the most logical shape for modelling such a ramp.
The second shape displays that the studio maximizes the diameter of the base and the top to get a bigger top platform to enjoy the views and a bigger base for a better stability. The third image shows the hyperbolic curvature of the tower and gives space for the trees around it allowing to have a closer look at the crowns.

The first image shows a flat loop - walk around a tree crown, enjoy the view or study the trees up close. In the second diagram, a stepped seating pocket to take a rest, look and learn about the forest. The third image shows crossed viewpoint - a last stop with different viewpoints before starting the final climb.
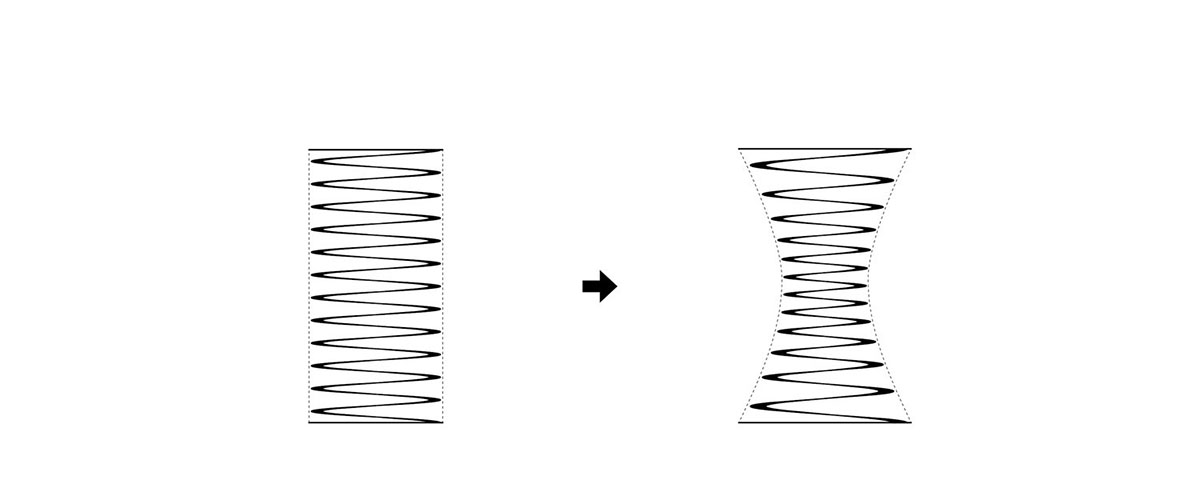
The geometry and spacing of the ramp fluctuates according to the changing curvature. The ramp becomes a sculptural element in itself making the journey to the top a unique experience.

A rotation of 120° allows the use of straight structural, elements resulting in a very stiff, efficient, and visually striking structure.
All images © EFFEKT
> via EFFEKT
