Submitted by WA Contents
Five shortlisted projects revealed for Perth City Hall competition
United Kingdom Architecture News - Jun 14, 2017 - 10:44 15319 views
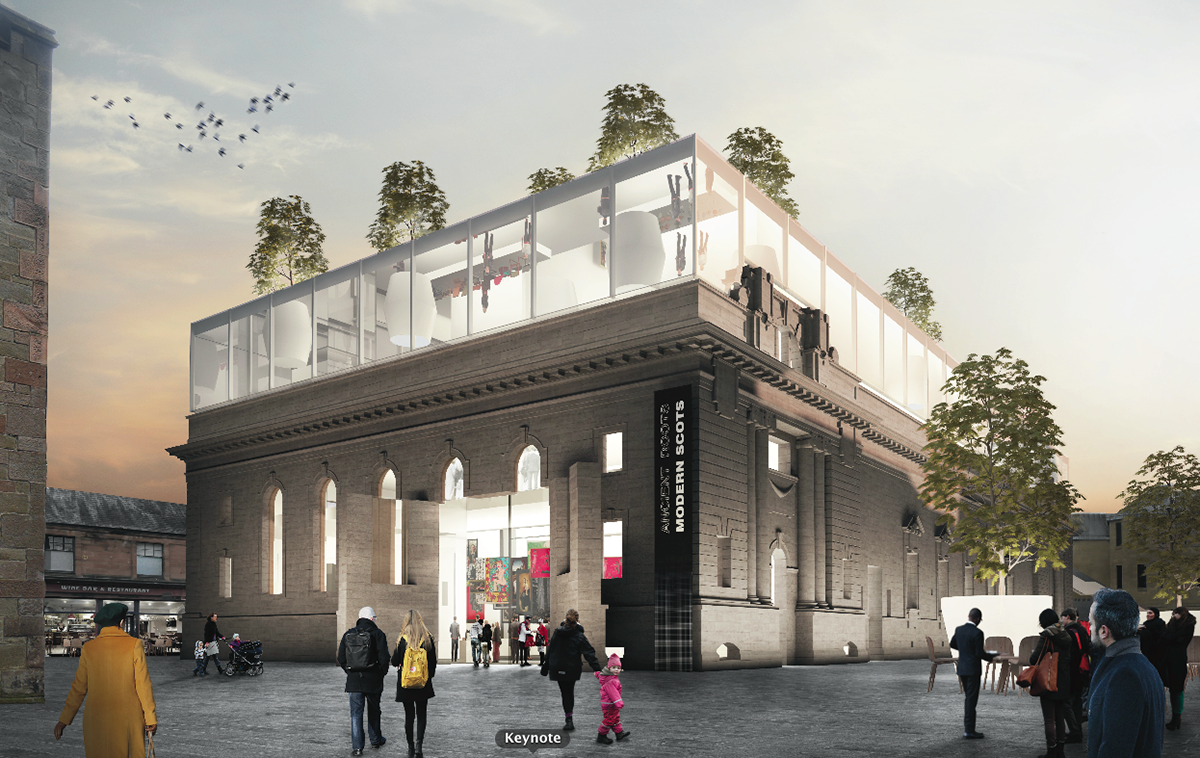
MVRDV with Austin-Smith: Lord, Mecanoo, Hoskins Architects, LDN Architects and Richard Murphy Architects are the five shortlisted teams competing for £20M Perth City Hall competition, which aims to revitalise Perth's long-unused existing building with a new contemporary design. The redevelopment of Perth City Hall will feature a 1,500 square-metre exhibition space, consisting of a main gallery and satellite galleries. The proposed scheme will also support interactive displays which enable innovative interpretation approaches, including digital content, and emerging technologies including virtual reality.
A learning suite, high-quality visitor facilities including a café/bar and retail space, access for large or complex works and museum objects, space for the handling and temporary storage of collections and loan material, offices, plant room, circulation space, staff room/kitchen, toilets including accessible disabled toilets and changing places facilities are the major program functions defined for the redevelopment plans.
The Perth & Kinross Council, working with the Royal Incorporation of Architects in Scotland (RIAS), has unveiled initial concepts in a new exhibition in the Civic Hall within the Council buildings to receive public comments on designs. The five shortlisted projects will be on view from 12 June to 24 June at the Council buildings.
The Council will collect the summary of comments and add them with the final recommendations to the Council, which will be used to inform the final design.
"The redevelopment of Perth City Hall with its central location in the City will provide a world-class cultural attraction. Perth’s total projected visitor market size is 4.8 million," said the Council.
"The interpretative concept which has been developed to respond to the market opportunity is ‘Ancient Roots, Modern Scots’, showcasing the story of Perth’s role in the forging of the Kingdom of Alba and the Scottish nation and Perth’s modern Scottish pioneers and their role in shaping 20th and 21st century Scotland."
"City Hall will also provide space for large scale visual art and heritage touring exhibitions of UK and international significance, complementing the focus on design at V&A Dundee," added the Council.
The visitors will also be able to send their comments on the design concepts by filling this online survey by emailing [email protected], writing to City Hall Exhibition, Perth & Kinross Council, Pullar House, PH1 5GD or filling in a comment form at the Civic Hall in 2 High Street, Perth.
Scroll down to peruse five shortlisted projects below:
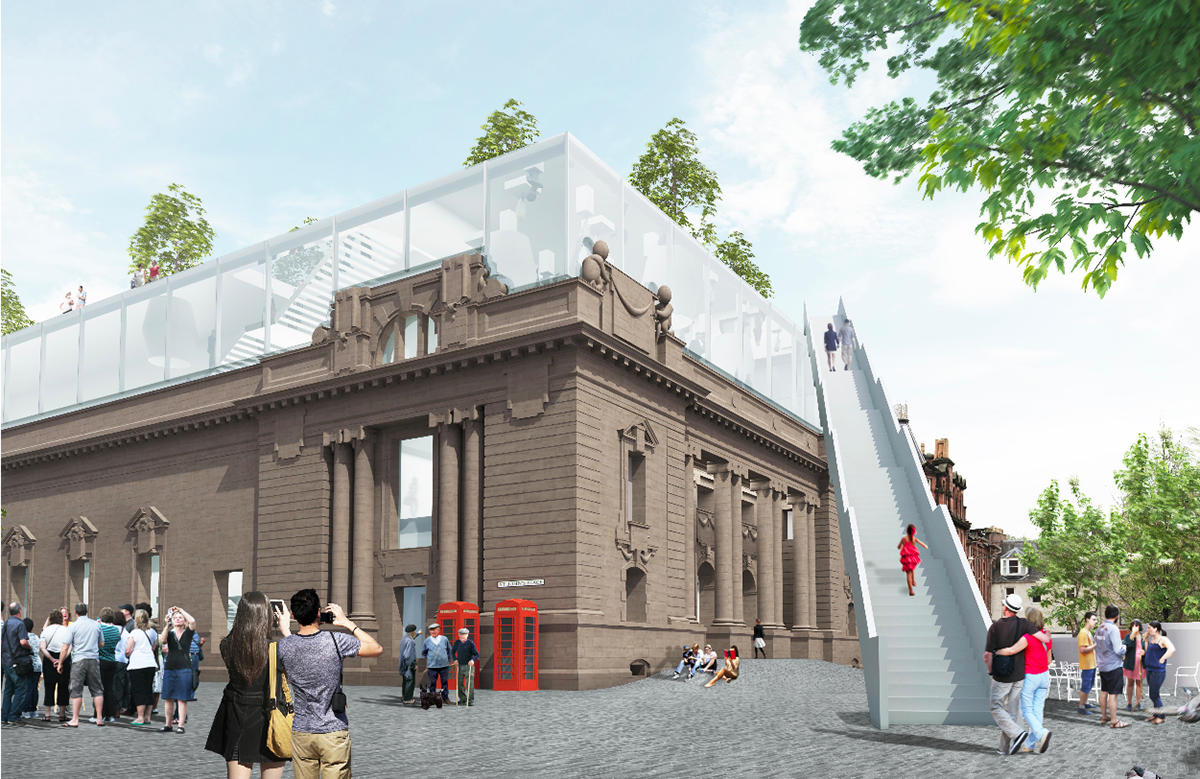
MVRDV and Austin-Smith: Lord's proposal - Saint John's square view
"We love the historic old building of Perth City Hall and our design proposal, together with Austin-Smith:Lord, will create a hall of mirrors that reflects the panoramic routes around the Art Mixer within the main hall. We will also add a public roof garden with panoramic views of the city. The building becomes a welcoming, new central hub for Perth. Perth City Hall is brought back to life!," said Winy Maas, Founding Partner at MVRDV.
Graham Ross, Partner and Glasgow Studio Principal at Austin-Smith:Lord said: "Perth City Hall should become Perth's Living Room. A place for culture and community to congregate; where Perth extends a welcome to all and showcases itself to the world, and visa versa. We keep the best of the original building and redefine it as a dynamic Art Mixer. And we create a panoramic civic roof garden to give the city an incredible public space like no other."
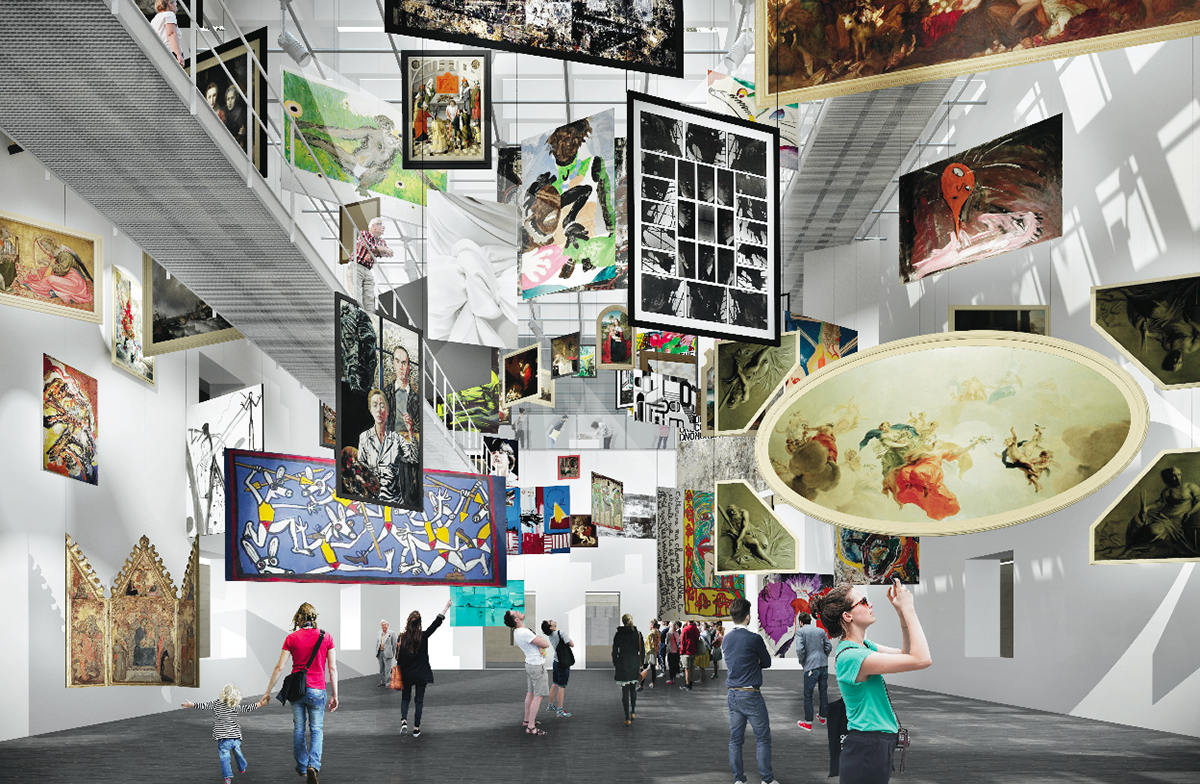
MVRDV and Austin-Smith: Lord's proposal - Art mixer view
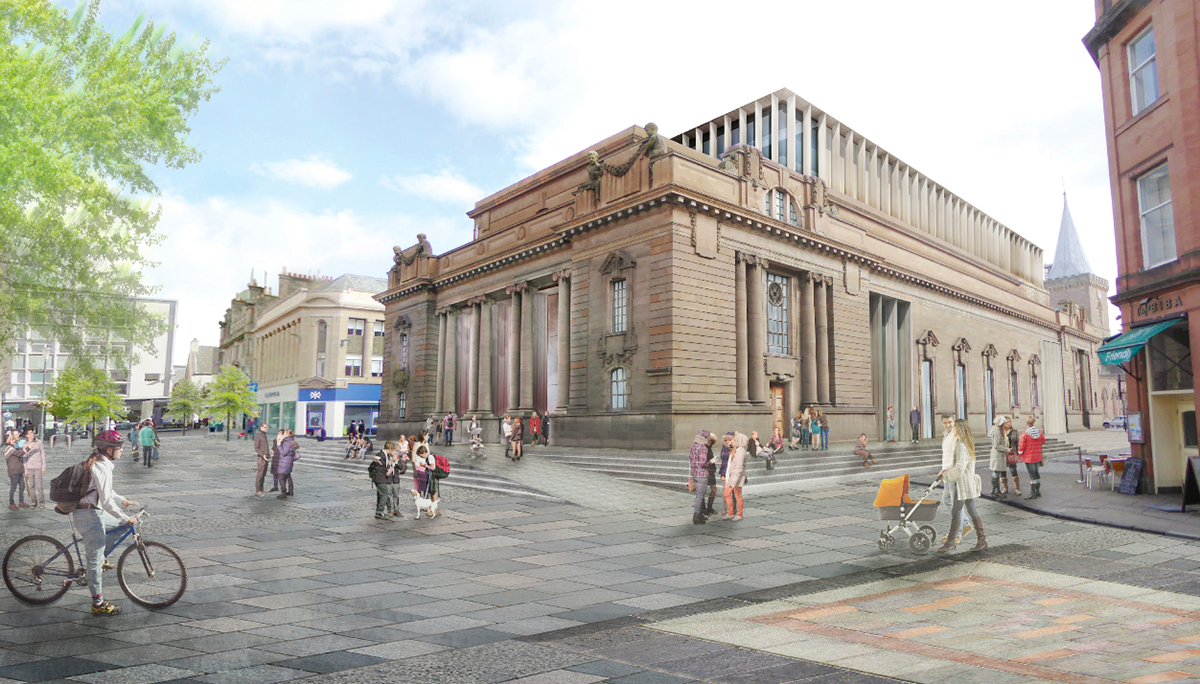
Hoskins Architects' proposal - Entrance and cafe in plinth
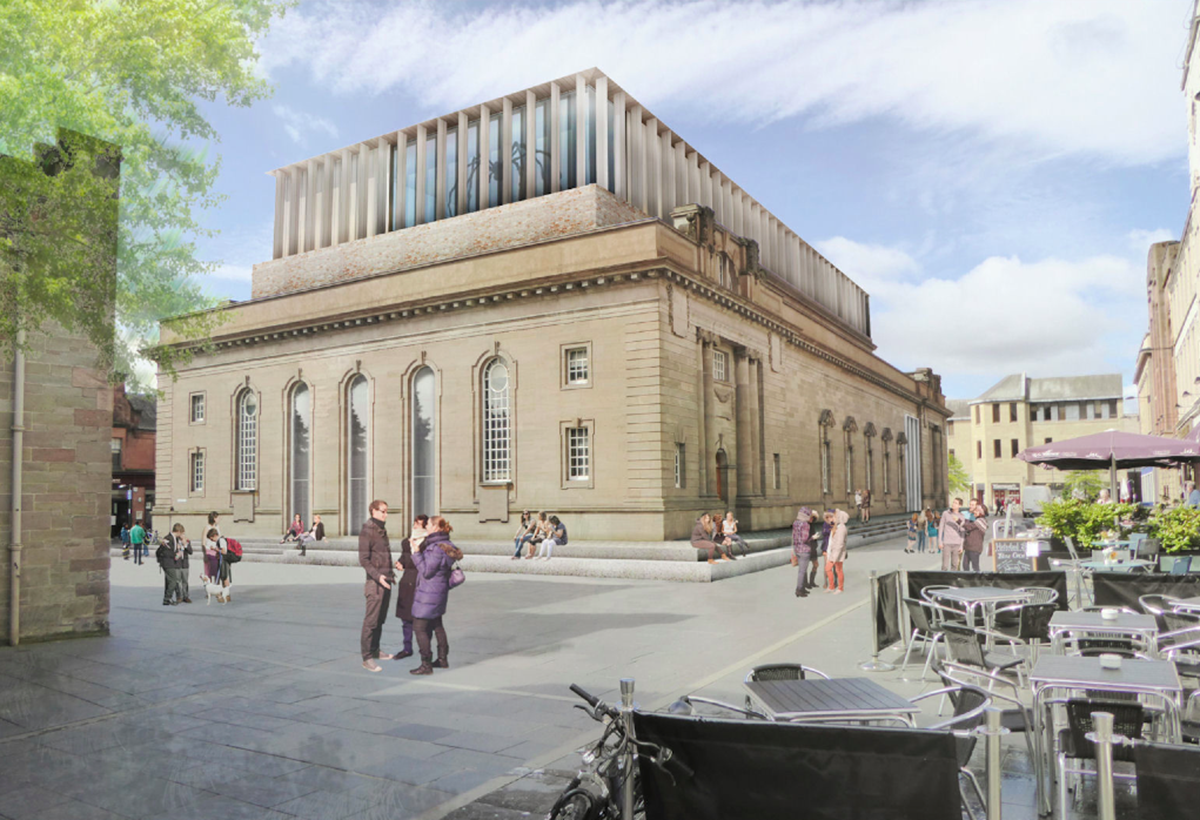
Hoskins Architects' proposal - Public realm between Kirk and City Halls
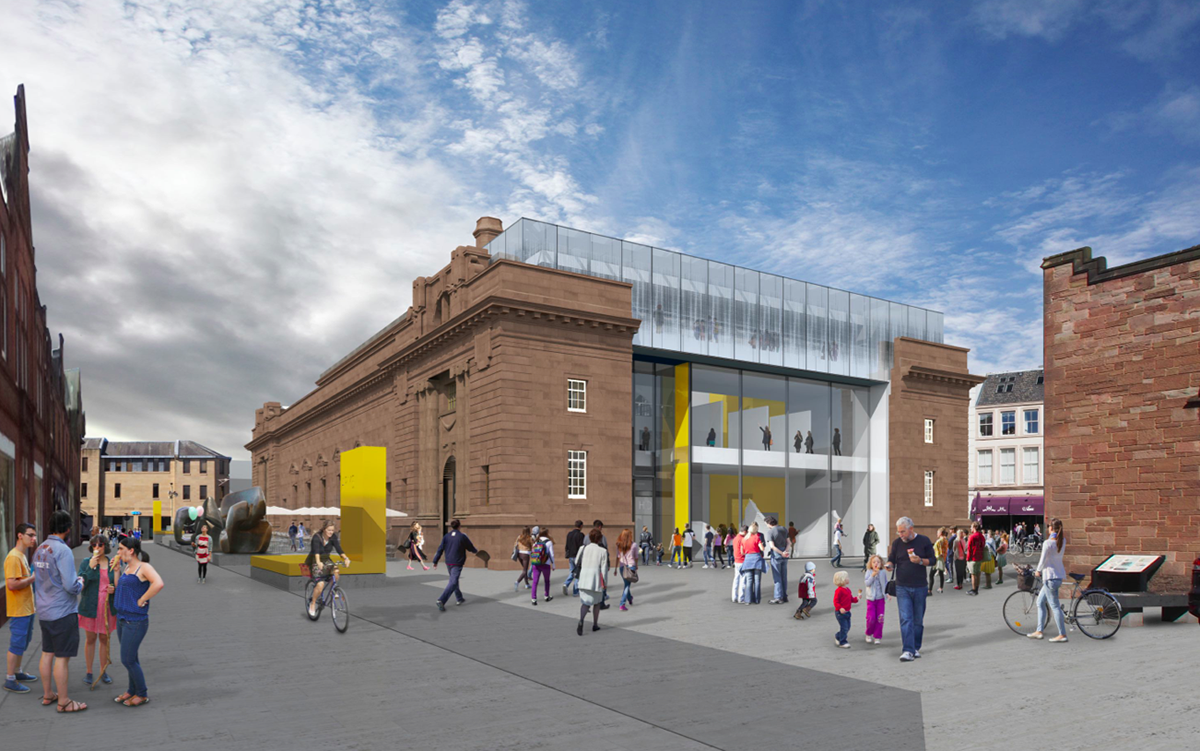
LDN Architects' proposal - New entrance and public square
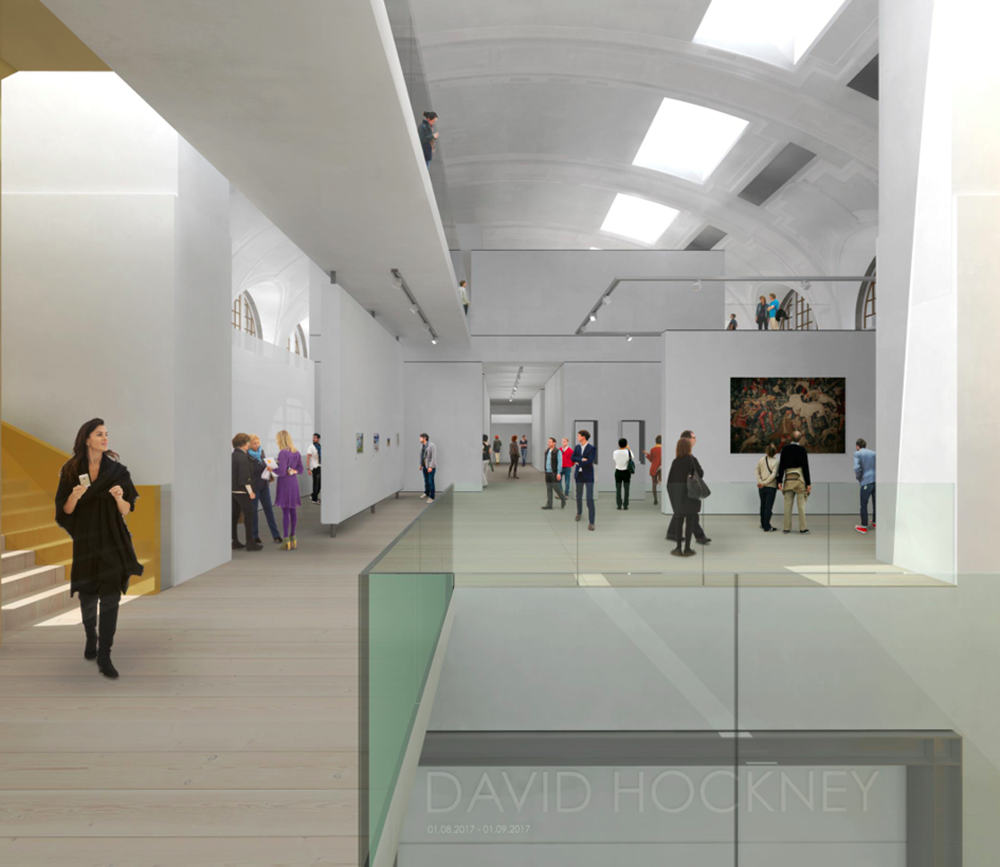
LDN Architects' proposal - Permanent collection entrance
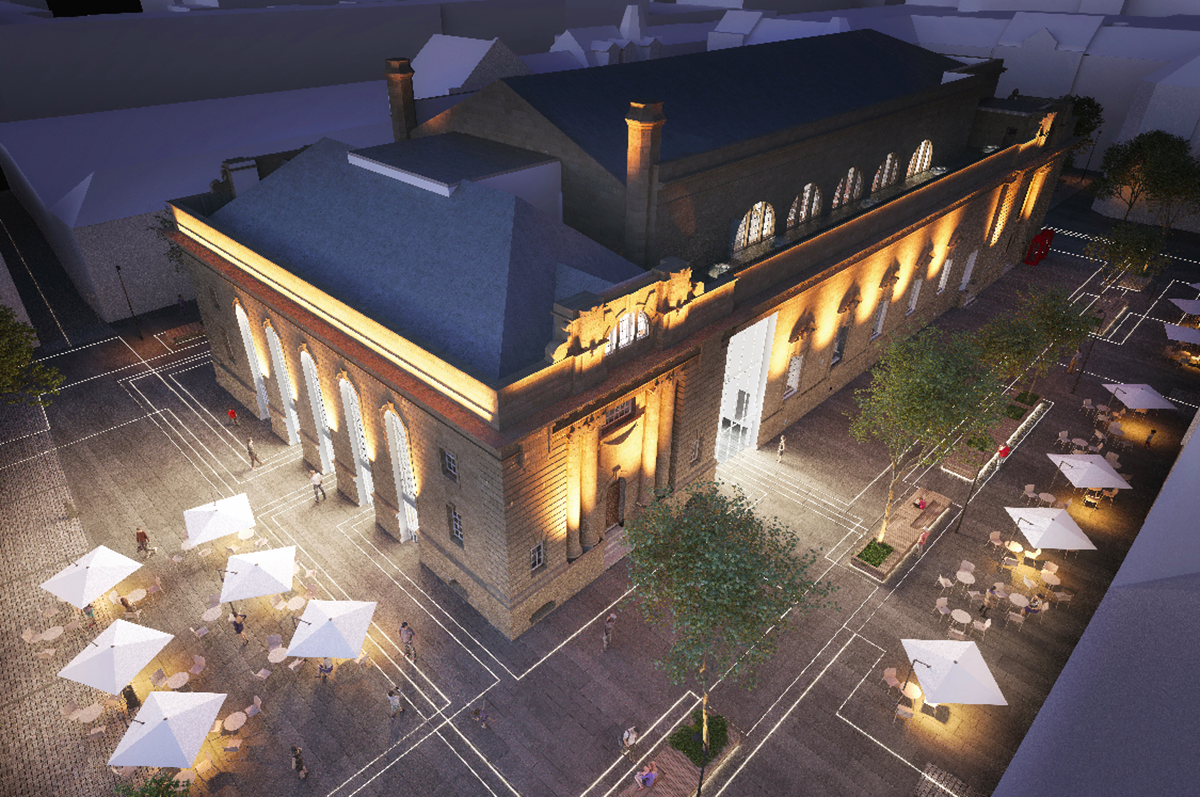
Mecanoo's proposal - North east view
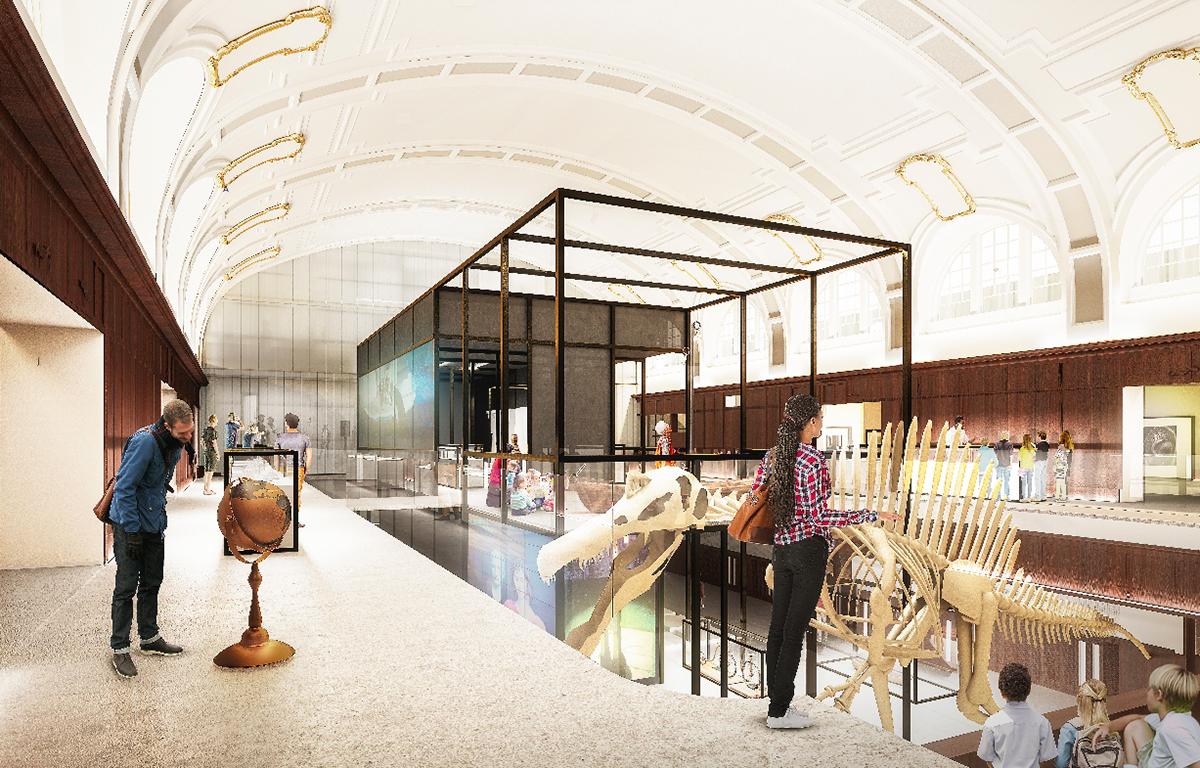
Mecanoo's proposal - Main Hall exhbition space
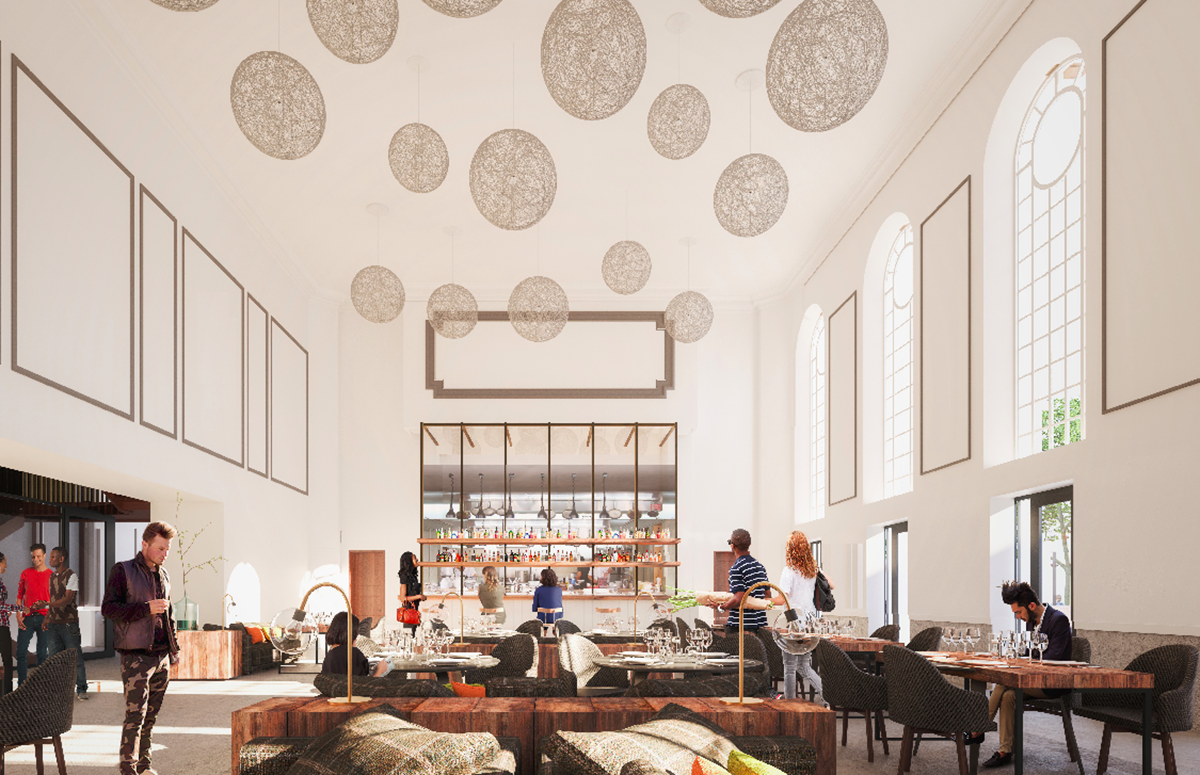
Mecanoo's proposal - Cafe and bar
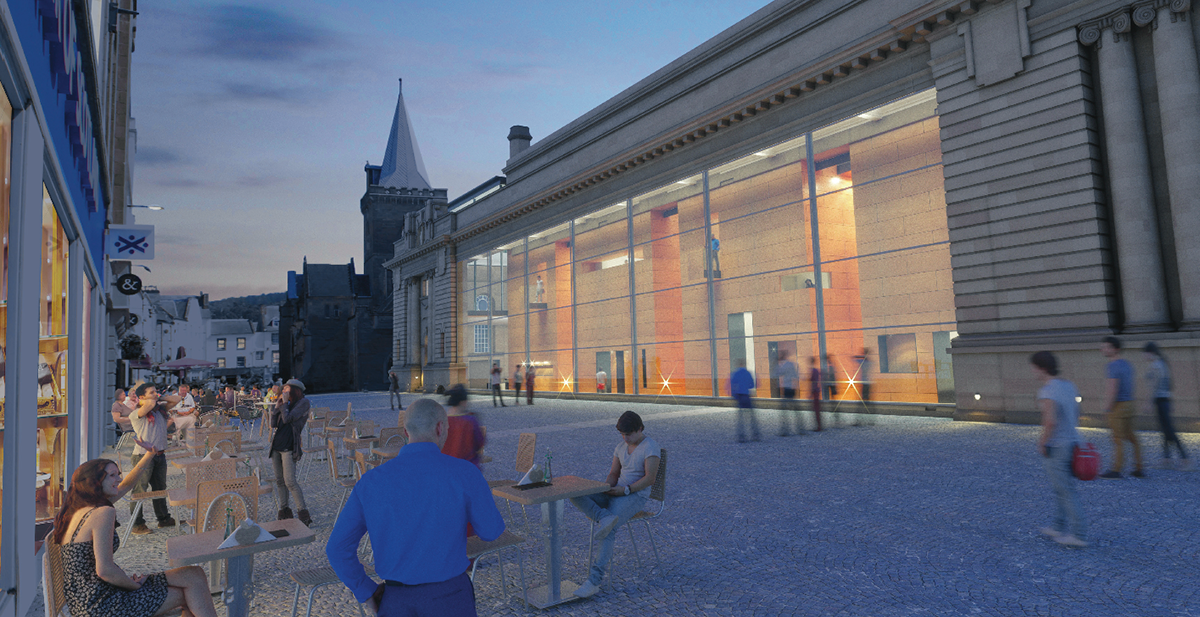
Richard Murphy Architects' proposal - Rendered View of the proposal along St John’s Place
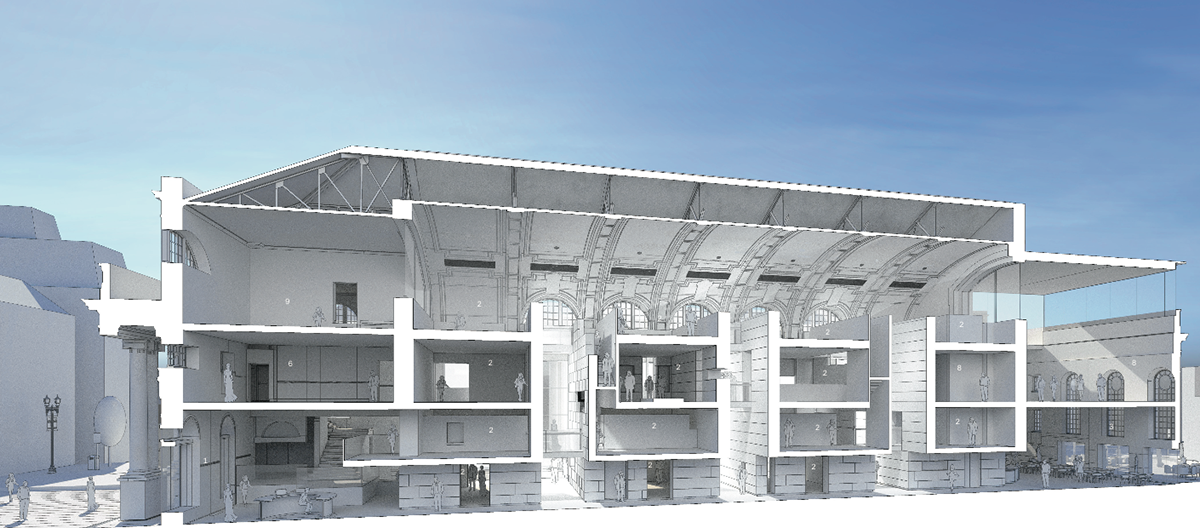
Richard Murphy Architects' proposal - Sectional Perspective through the Cabinets of Curiosities
When the Perth & Kinross Council selected the winning team for the competition, the detailed plans and application procedures for planning approval and listed building consent will take place. The construction work is expected to begin in 2019.
Top image: MVRDV and Austin-Smith:Lord's proposal - Kirk square view
All images courtesy of The Perth & Kinross Council
