Submitted by WA Contents
Alper Derinbogaz’s ’Mekanist’ plays with alternative geometries derived from the urban context
Turkey Architecture News - Dec 29, 2015 - 17:10 5099 views
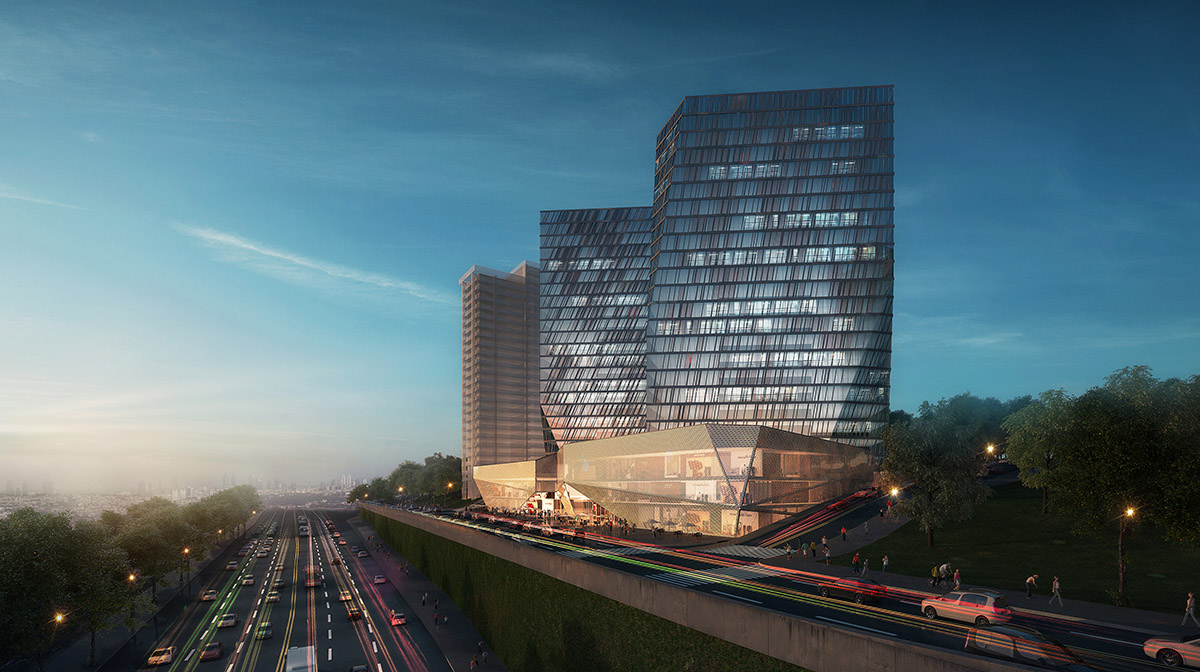
all images © SALON
Alper Derinbogaz from SALON designed new mixed-use towers rising in the city of Istanbul, Turkey-the project consists of varied diagonal combinations of building facade with full transparency. The building acts as a new transparent-sculptural element in the urban context and tranforms into a fragile mass, which becomes a blurred organism. Rising up from a vast grid of highways and housing blocks, Mekanist Towers is an experiment in the pursuit of alternative geometries, which are uncontradictorily derived from the urban context. The pedestal of the towers is in alignment with the continuous main street. A twist in orientation of two residential towers enables a strong visual connection with the rest of of the city, whereas the duality provides a semi-private space in between, loaded with common usages and a vibrant atmosphere.
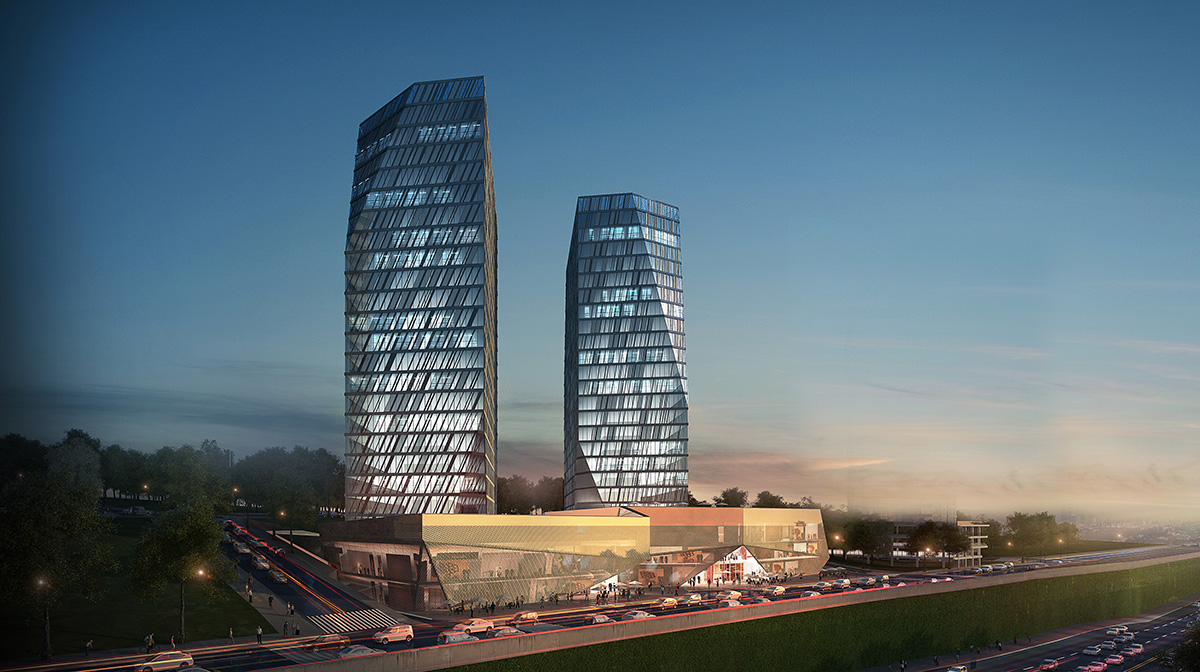
a transperant box that opens up itself to the public
To fulfill the volumetric needs of functional spaces, yet achieving a delicate visual outcome, atmospheric elements were chosen as core components of design and the massive blocks were slanted by the prevailing winds and rain. The metaphorical transformation of the volume, regarded as a large mass of ice has been used as inspiration for the key design strategy: The ice turns into water, water turns into steam and the same volume of material comes back to the earth in forms of particles.
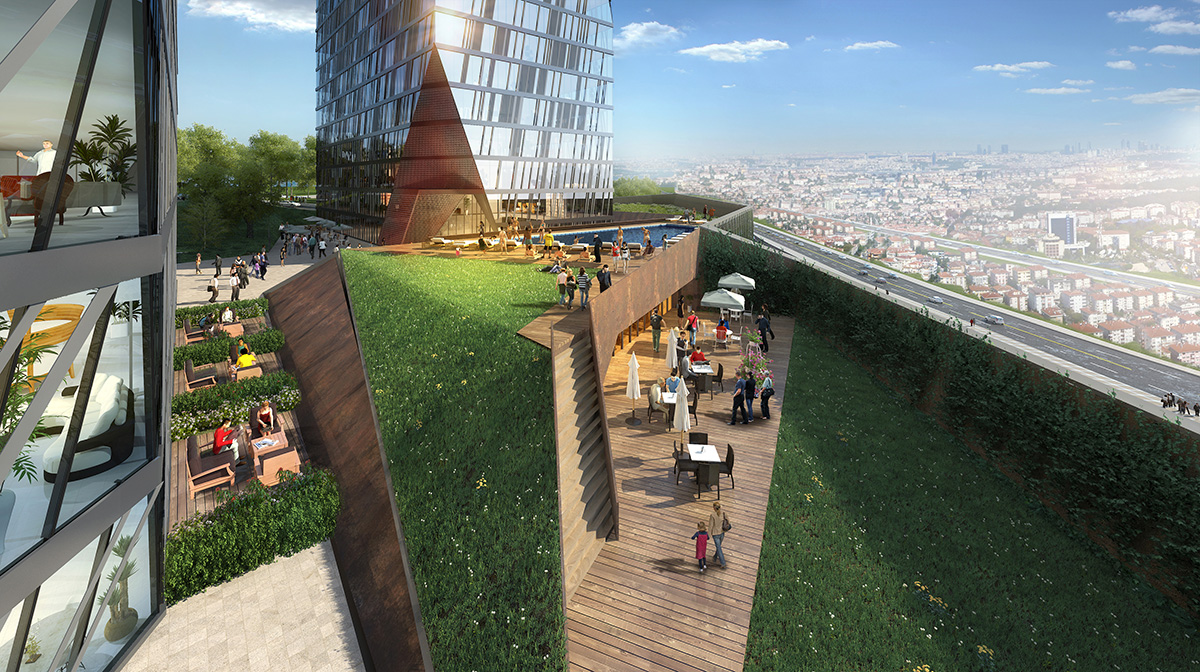
green roof becomes a facility space in between two towers
The design proposal acknowledges the façade elements, such as windows, shading elements and curtain wall as particles rather than a surface or a volumetric mass. Instead of a design approach, where facade elements cover a mass of functional spaces, this conceptualizing method transformed the hierarchy of the design process and the particles guided the three dimensional form.
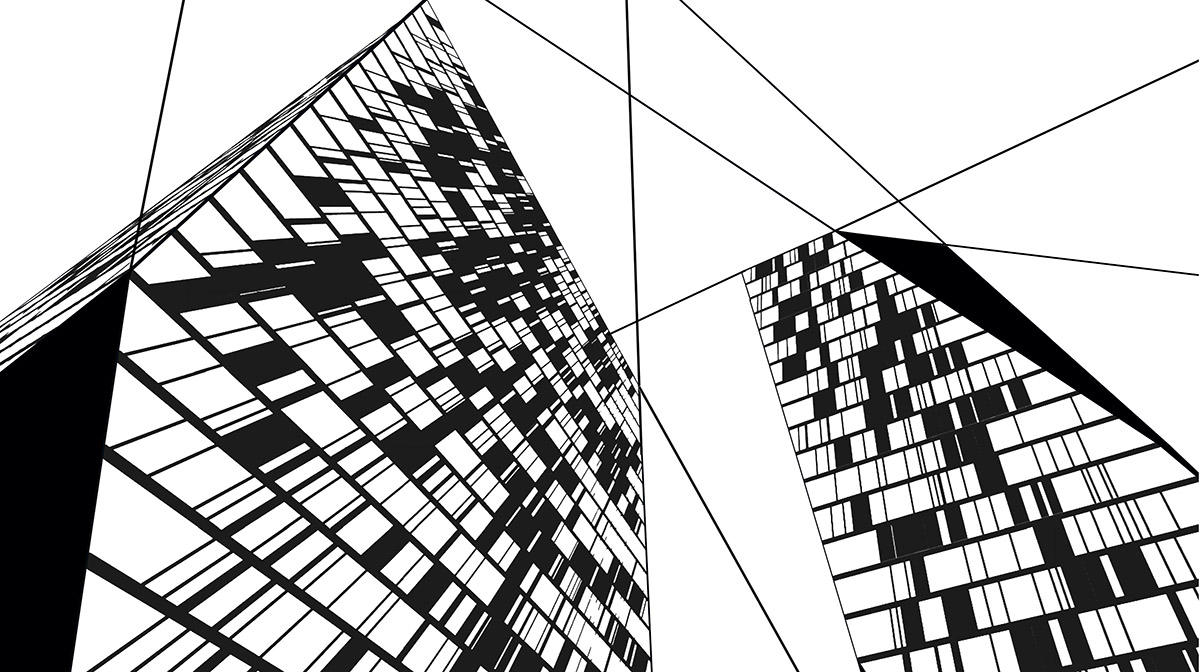
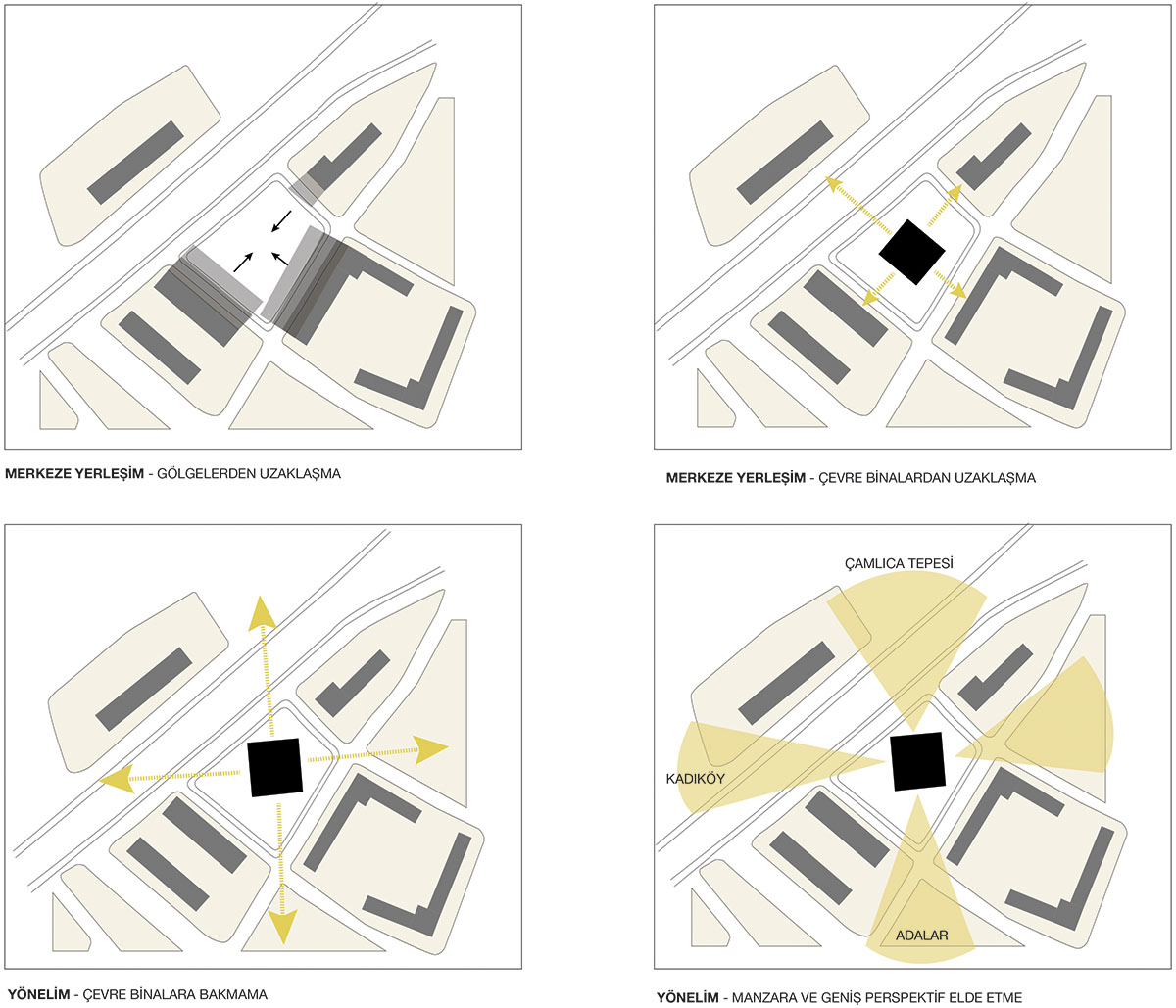
analysis of the context
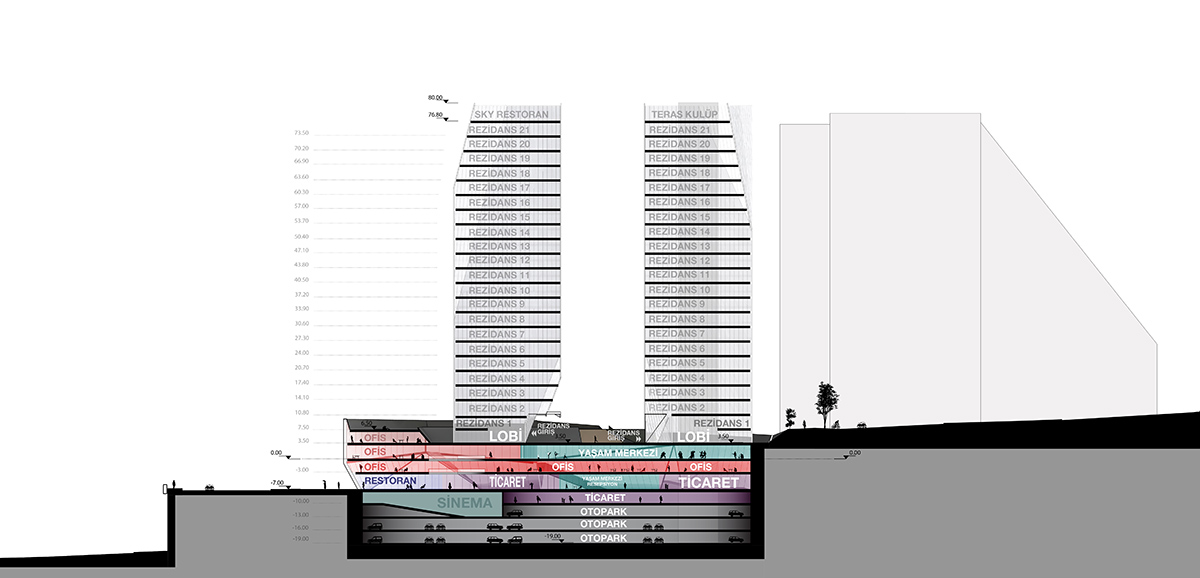
section with functions

concept diagram
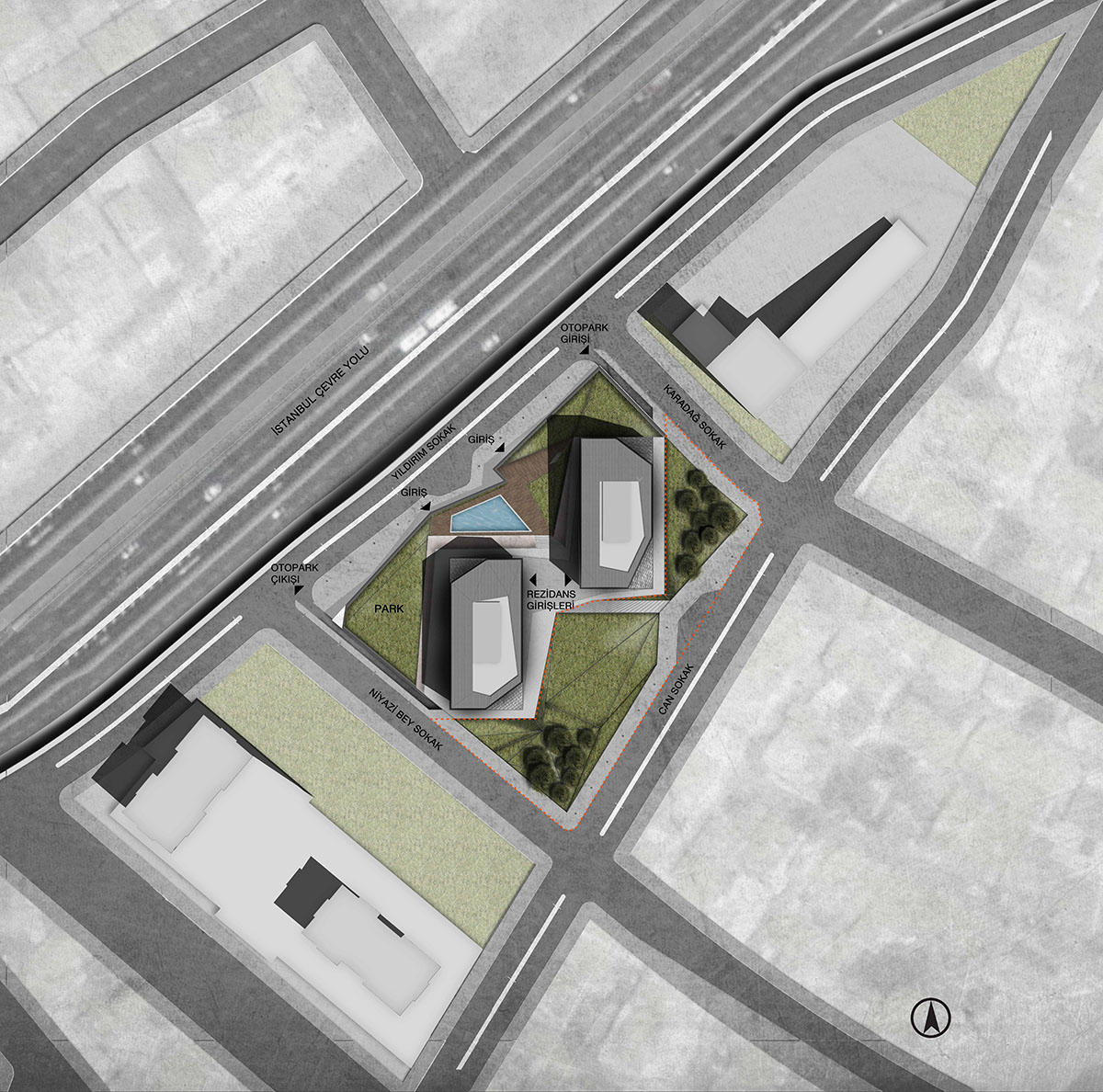
site plan

initial sketch of the towers
Project Facts
Design: Alper Derinboğaz / SALON
Client: MIST Construction
Project Type: Mixed-Use
Project Year: 2015
Project: Area: 86,500 sqm
Location: Fikirtepe, Istanbul-Turkey
> via SALON
