Submitted by WA Contents
Mario Cucinella Architects and WASP built world's first 3D printed house made of local raw earth
Italy Architecture News - Apr 27, 2021 - 13:32 24907 views

Italian architecture studio Mario Cucinella Architects and Italy’s pioneering specialists in 3D printing WASP have built a 3D printed housing prototype made of local raw earth which combines a high-level technology use and local material.
The project, addressing to today's climate change and urgent needs that they bring, the team created a small-scale housing model that can be replicated in anywhere of the world by using a 3D printer and local soil.
Named TECLA, using a combination of two words "technology" and "clay", was printed in Massa Lombarda, Italy and the project represents and innovative and pioneering approach starting from design concept to construction, which was developed by Mario Cucinella Architects and WASP.

TECLA, inspired by one of Italo Calvino's "invisible cities" - the city in continuous construction, takes its name from a strong link between past and future by combining the matter and spirit of timeless ancient homes with the world of 21st-century technological production.
The project, printed with 200 hours using 7000 machine codes (G-code), was made of 350 stacked layers (one layer is 12 mm) of 3D-printed local clay, with 150 km of extrusion - which includes 60 cubic meters of natural materials.
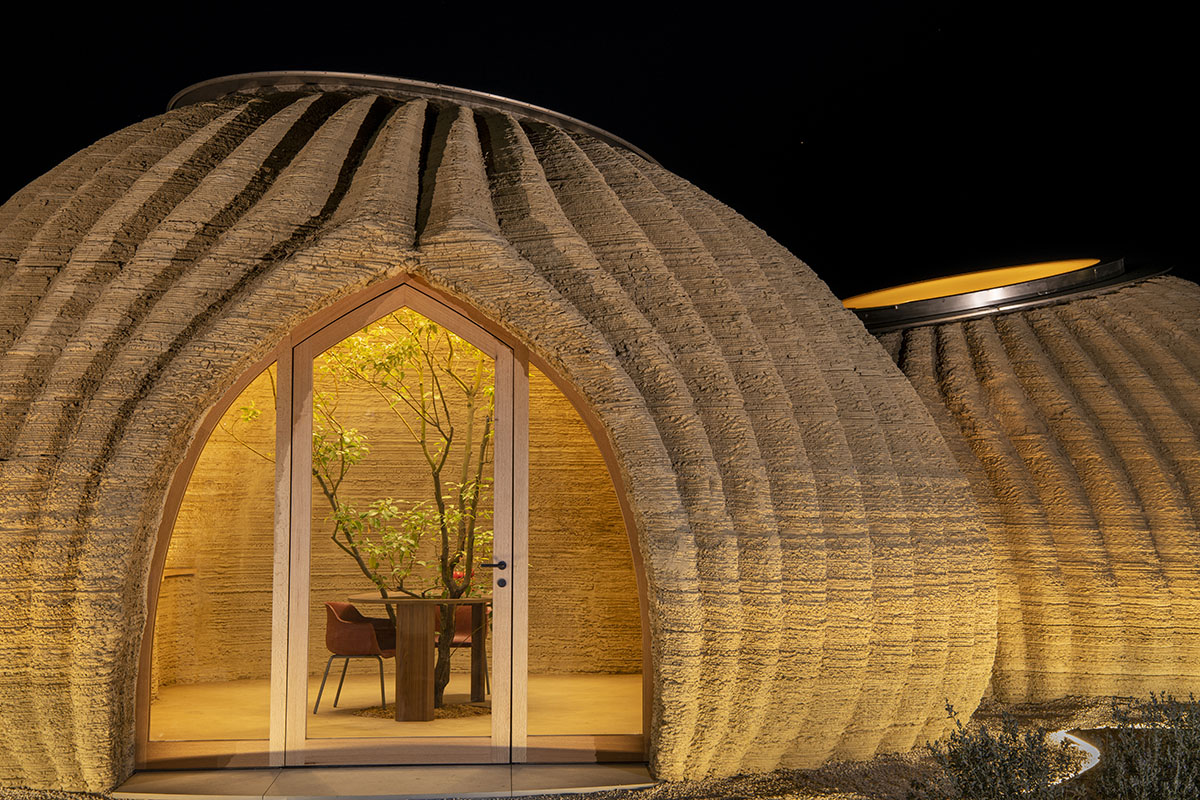
As the team emphasized, this construction technique consumes an average of less than 6 kW of energy, which typically allows for the reduction of waste and scraps produced in traditional construction.
The layers can easily be perceived when users get closer to the structure - they also provide structural stability and stiffness, while the layers are used for thermal insulation in natural way.
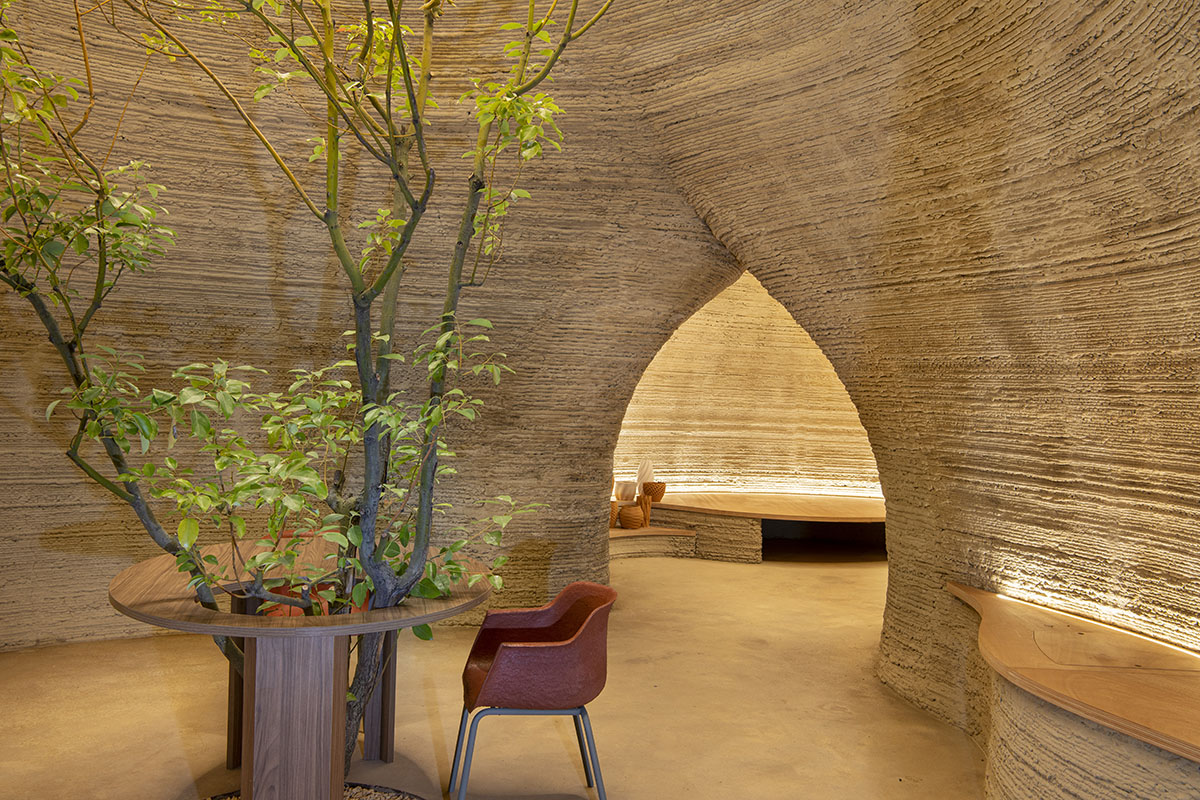
The project was born from a research project as part of SOS - School of Sustainability, training center founded by Mario Cucinella, and the collaborative 3D printing technology of WASP and through the vision of Massimo Moretti, Founder of WASP.
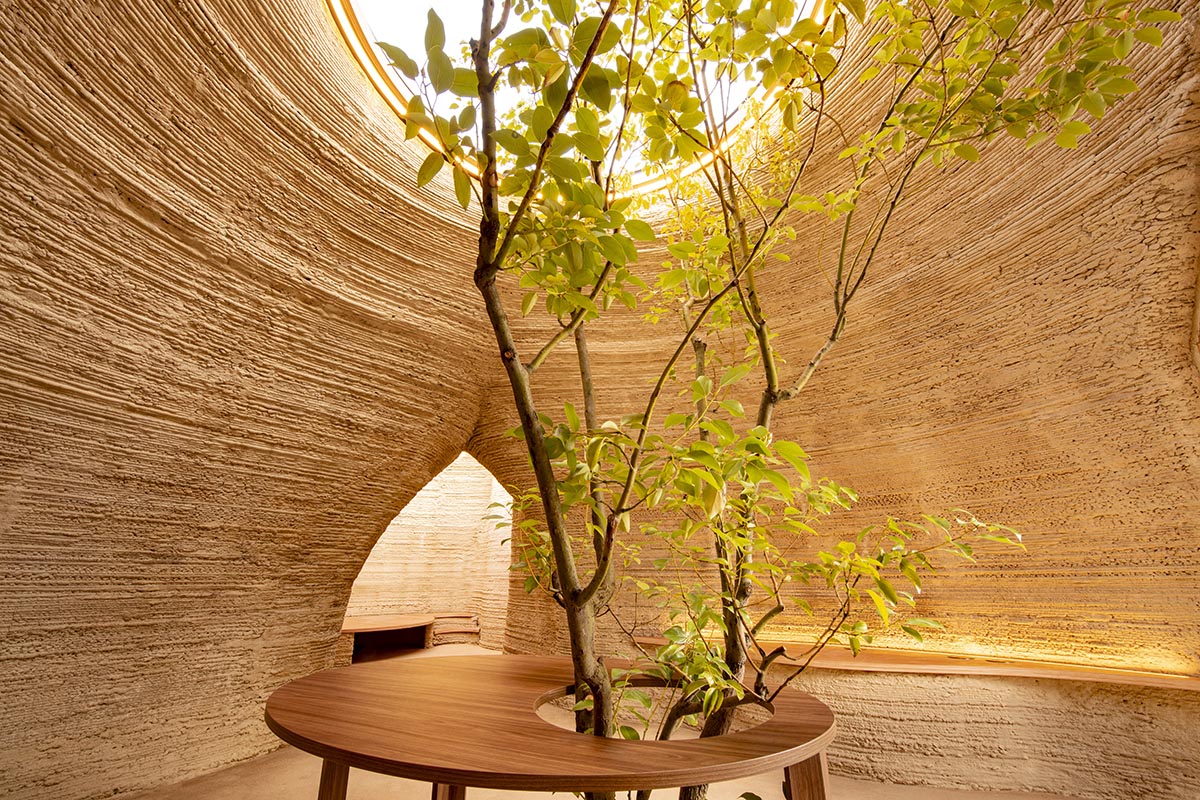
The project can also be linked to Cucinella's previous lecture in WAF 2019.
Mario Cucinella had said: "We completely forgot the relationship with nature and the empathy with climate, because we build building that have no relation with climate at all. For too many years of technologies, architects forgot the knowledge and now the climate presents the bill: an increasing of pollution everywhere."
"Buildings produce almost the 50% of the C02 emissions. Green Architecture will be a balanced hybrid of technological innovation and empathy with the climate. It throws a bridge towards the past, rediscovering and intimate complicity with nature."
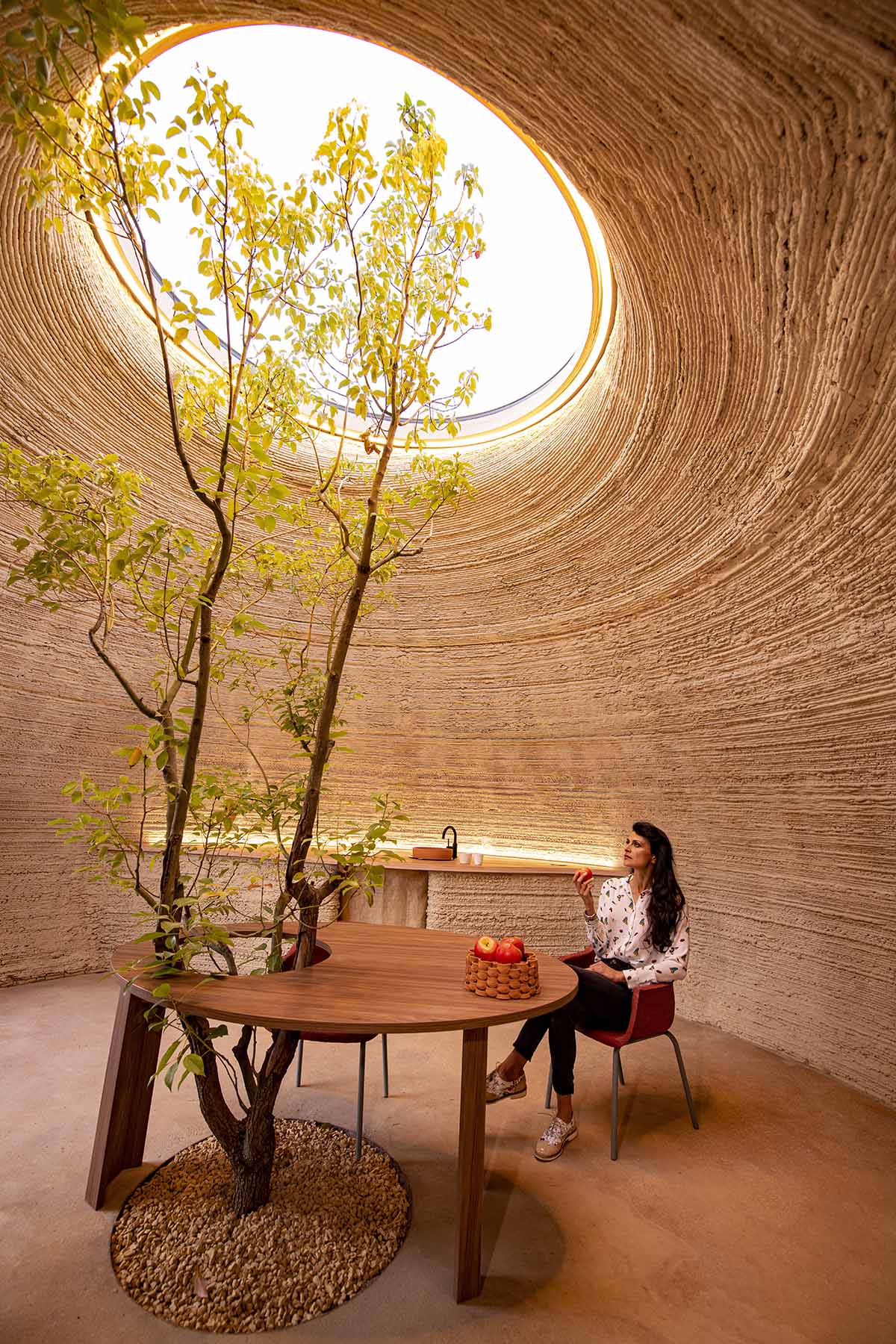
"TECLA responds to the increasingly serious climate emergency, to the need for sustainable homes at Km0 and to the great global issue of the housing emergency that will have to be faced - particularly in the context of urgent crises generated, for example, by large migrations or natural disasters," said the studio.
"We like to think that TECLA is the beginning of a new story. It would be truly extraordinary to shape the future by transforming this ancient material with the technologies we have available today," said Mario Cucinella.
"The aesthetics of this house are the result of a technical and material effort; it was not an aesthetic approach only. It is an honest form, a sincere form," added Cucinella.
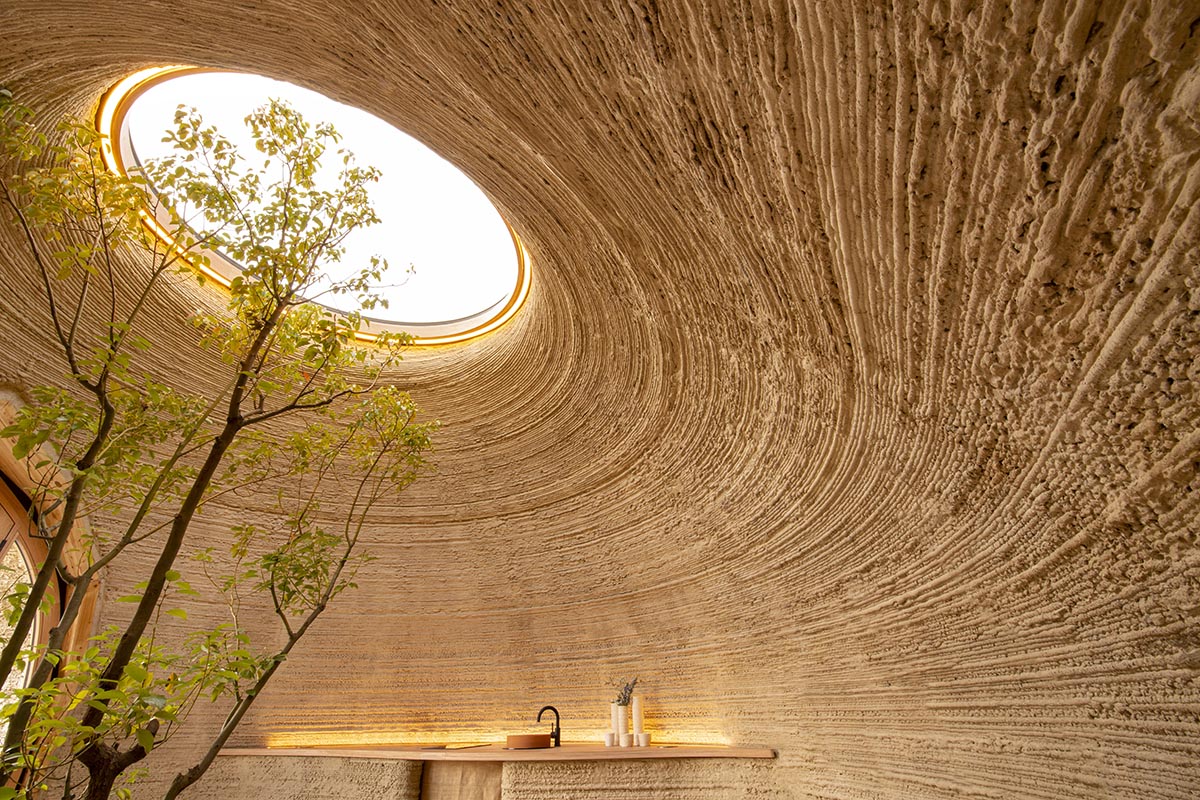
"TECLA shows that a beautiful, healthy, and sustainable home can be built by a machine, giving the essential information to the local raw material. TECLA is the finger that points to the Moon. The Moon is the home, as a birthright, for everybody on the planet. From TECLA on, that's getting possible," said Massimo Moretti, founder of WASP.
The project is also described as an innovative circular economy housing model that "brings together research on vernacular construction practices, the study of bioclimatic principles and the use of natural and local materials."
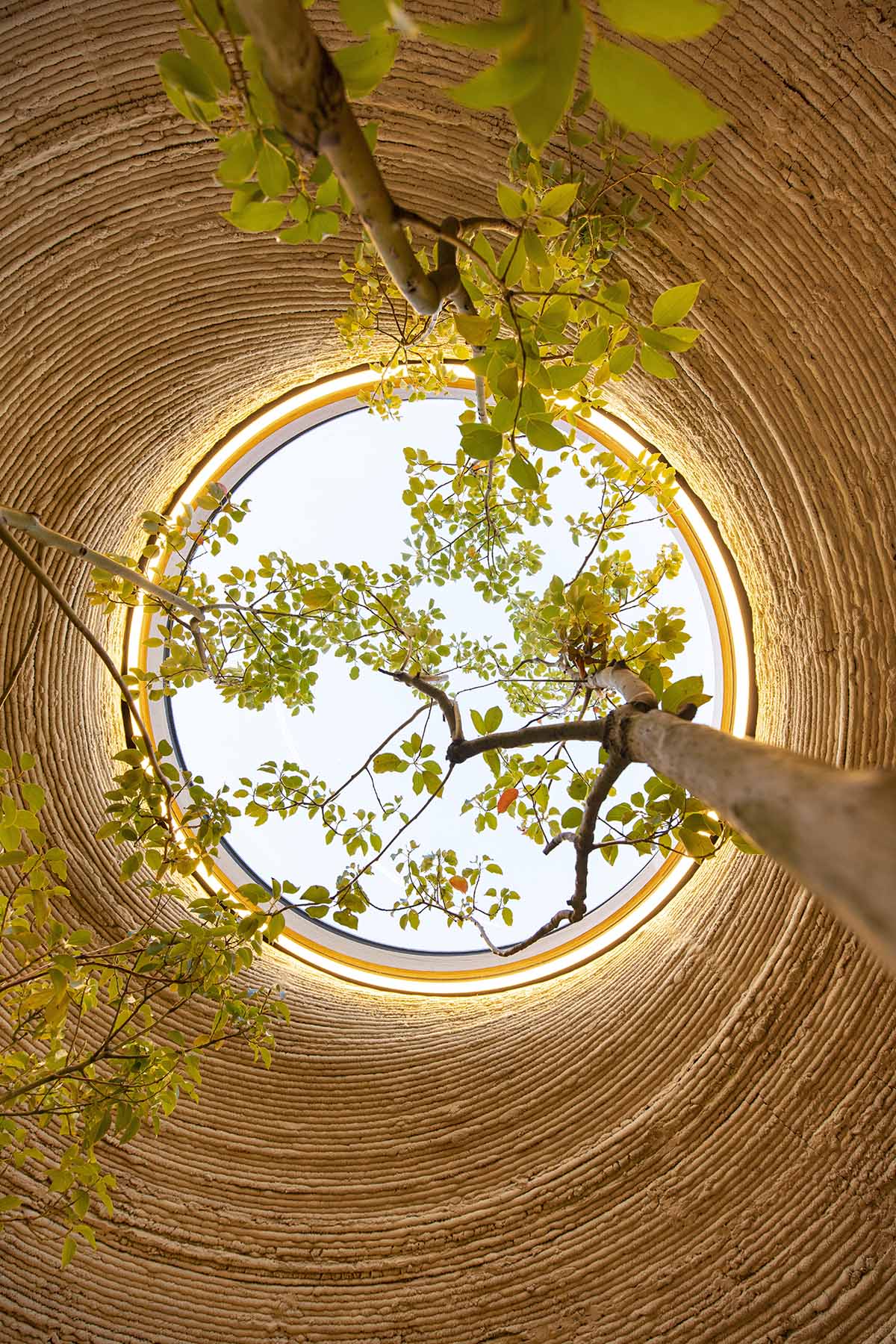
TECLA was developed as a nearly zero-emission project since it was entirely made of local material which allows for the reduction of waste and scraps during construction.
"This and the use of raw earth make TECLA a pioneering example of low-carbon housing," according to the studio.
For this project, Mario Cucinella Architects not only explored housing solutions in formal aesthetic terms, it also studied the building’s shape in relation to its climate and latitude.
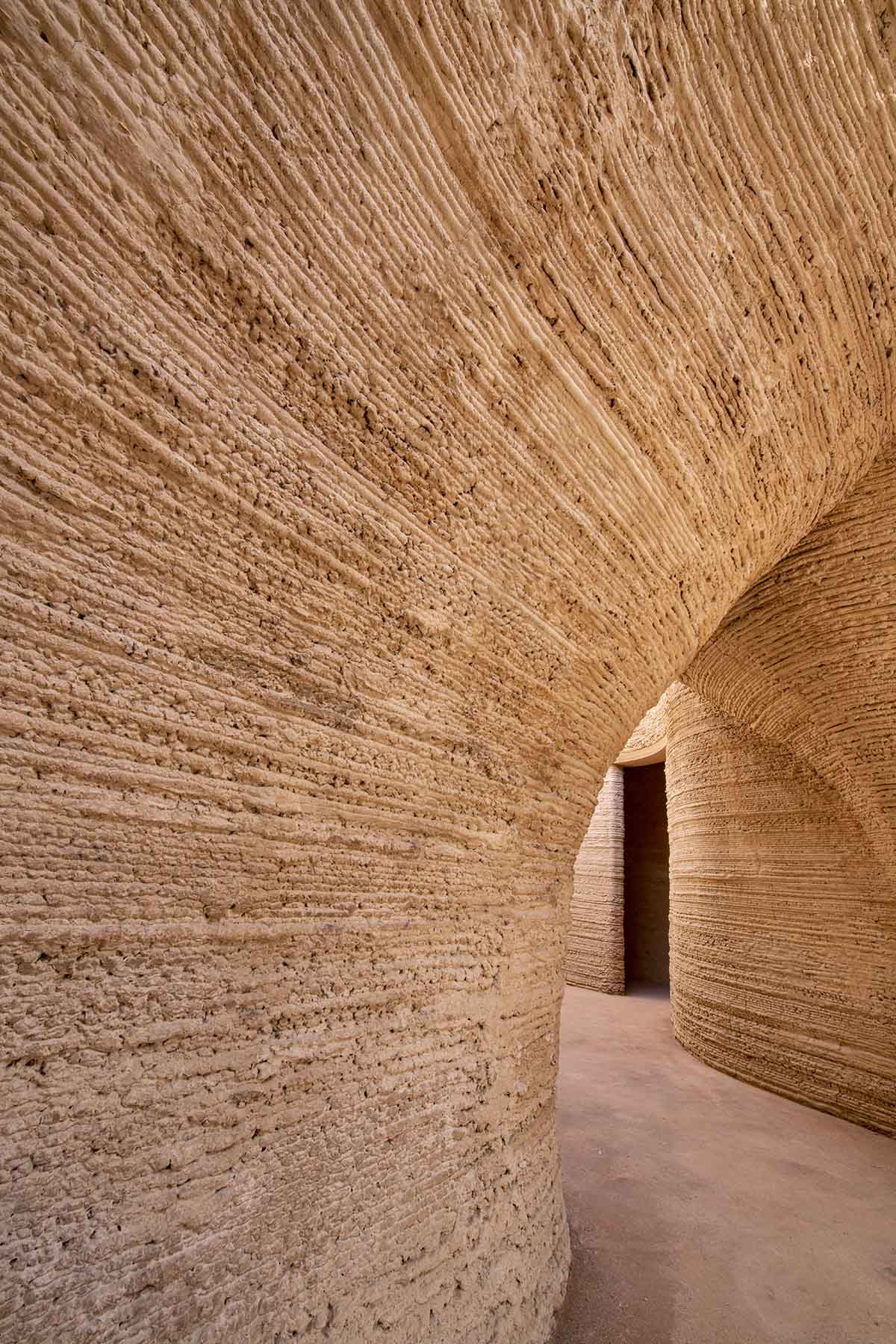
In addition, the composition of the earth mixture responds to local climatic conditions and the filling of the envelope is parametrically optimised to balance thermal mass, insulation and ventilation according to the climate needs.
Covering approximately an area of 60 square meters, the house comprises a living zone with a kitchen and a night zone which includes services.
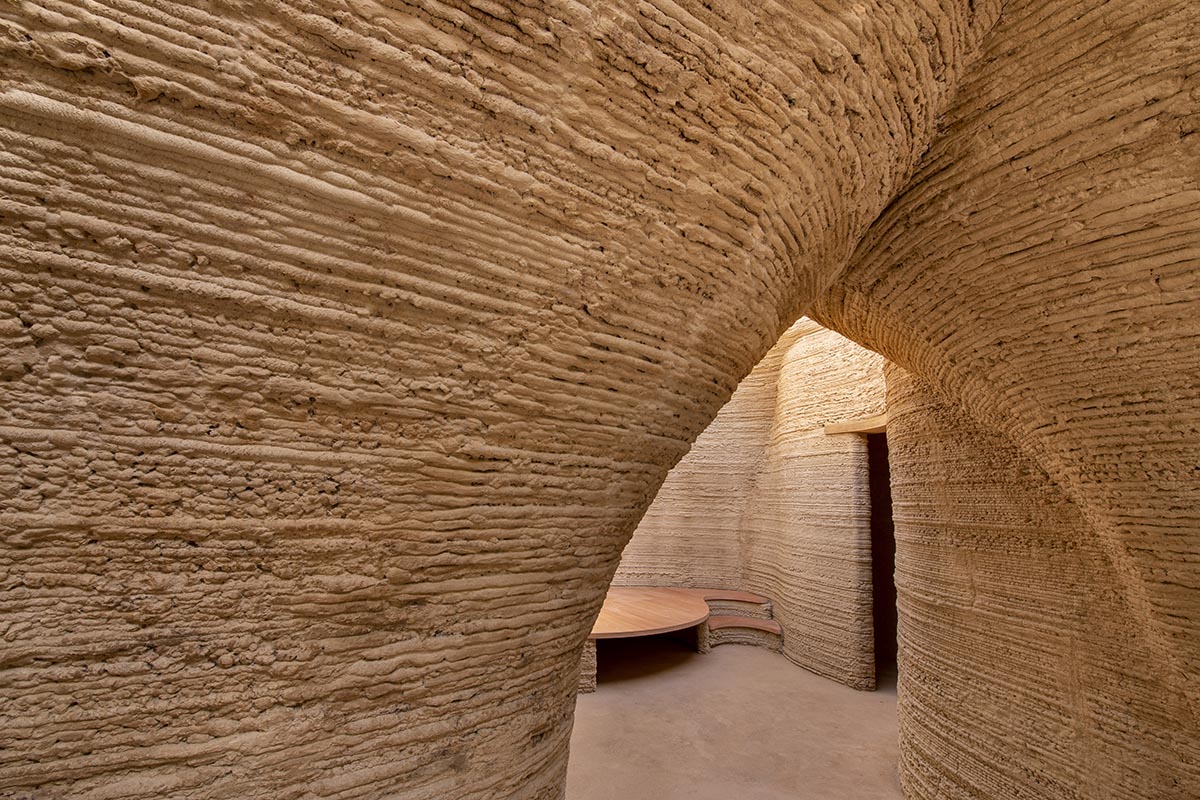
Inside of TECLA, the furnishings were partly printed in local earth and integrated into the raw-earth structure, and partly designed to be recycled or reused - reflect the philosophy of a circular house model.
The house is composed of two continuous elements that through a sinuous and uninterrupted sine curve culminate in two circular skylights that convey the ‘zenith light’.
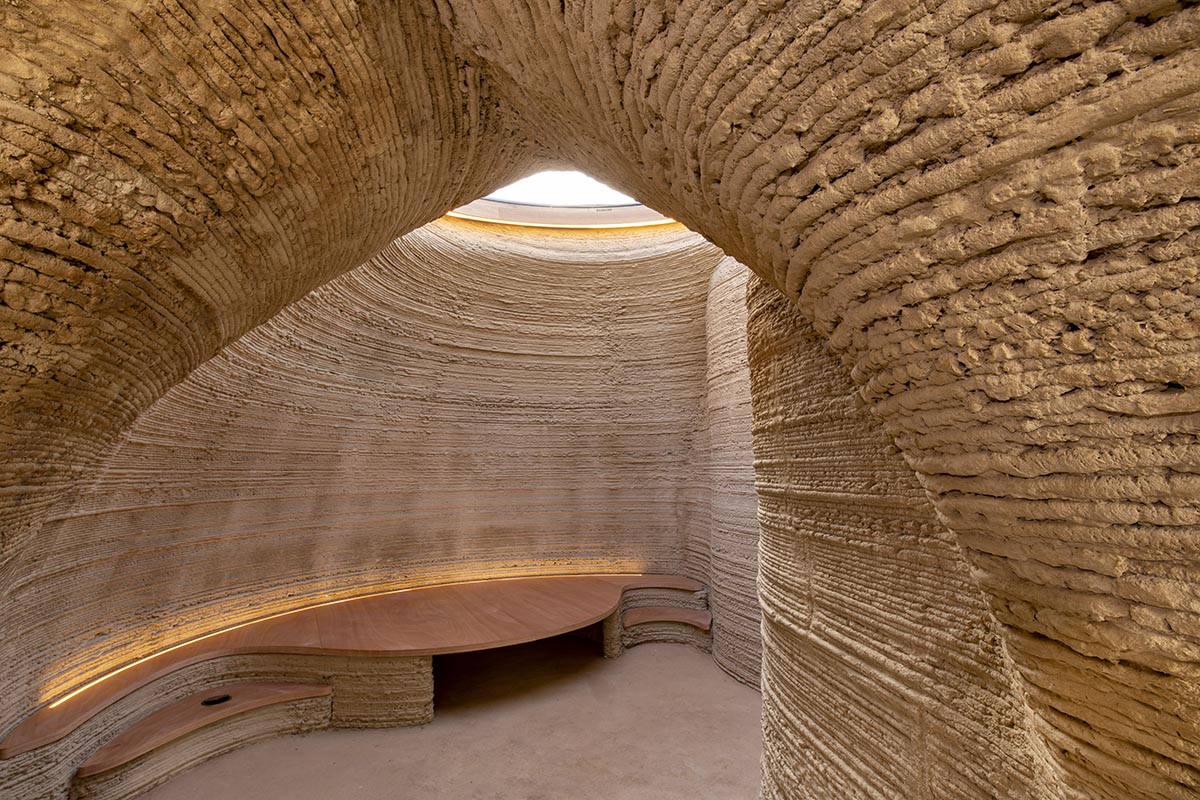
The atypical shape, from the geometry to the external ridges, has enabled the structural balance of the construction - both during the 3D printing phase of the envelope and once the covering is completed - giving life to an organic and visually coherent design.
In this construction, WASP used "Crane WASP", the first in the world to be modular and multilevel, Crane WASP uses multiple 3D printers and work collaboratively.

Thanks to WASP' brand-new system Crane WASP, two printing arms were synchronized as part of a construction and the software were capable of optimizing movements, avoiding collisions and ensuring simultaneous operation.
Each printer unit has a printing area of 50 square meters which therefore makes it possible to build independent housing modules in a few days.
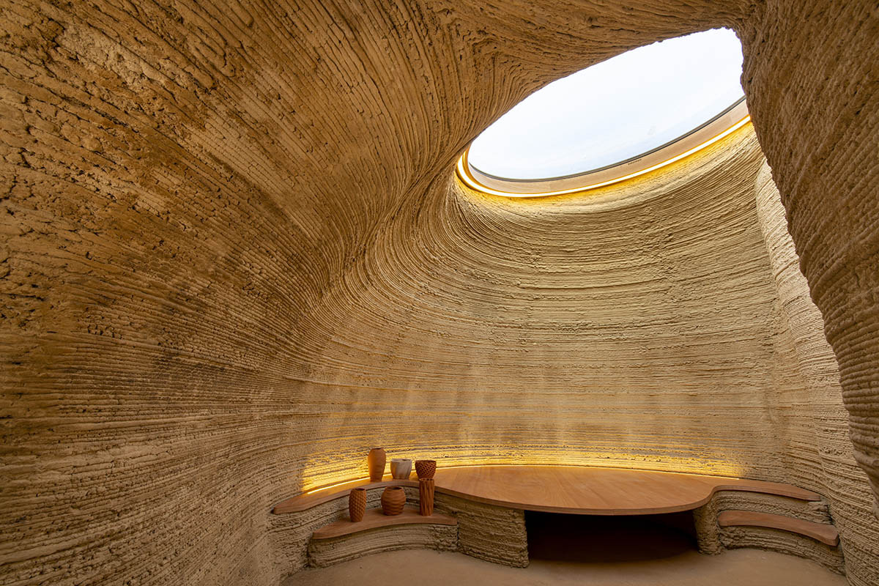
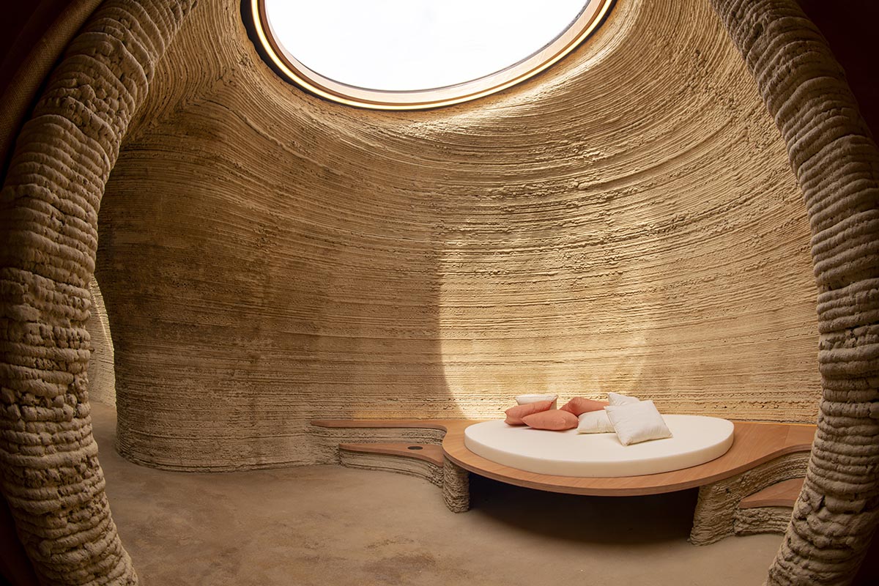
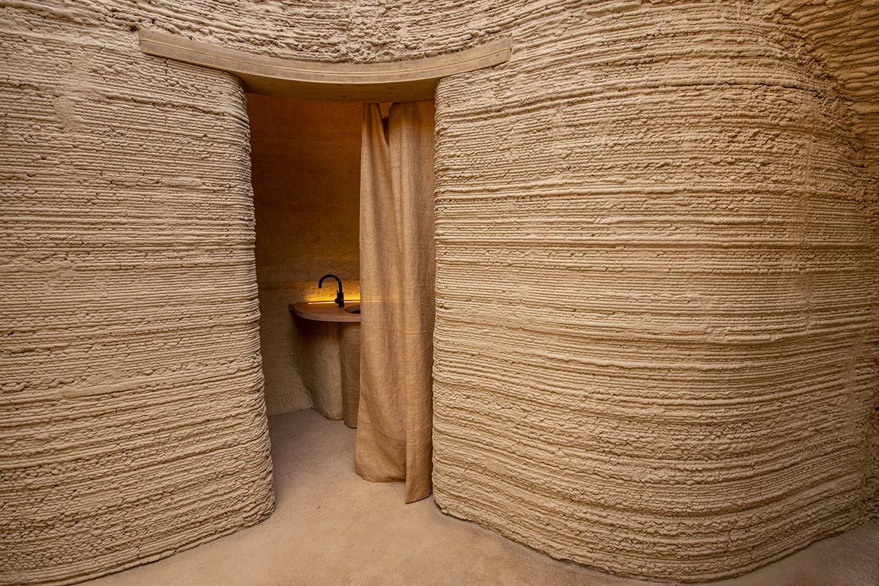
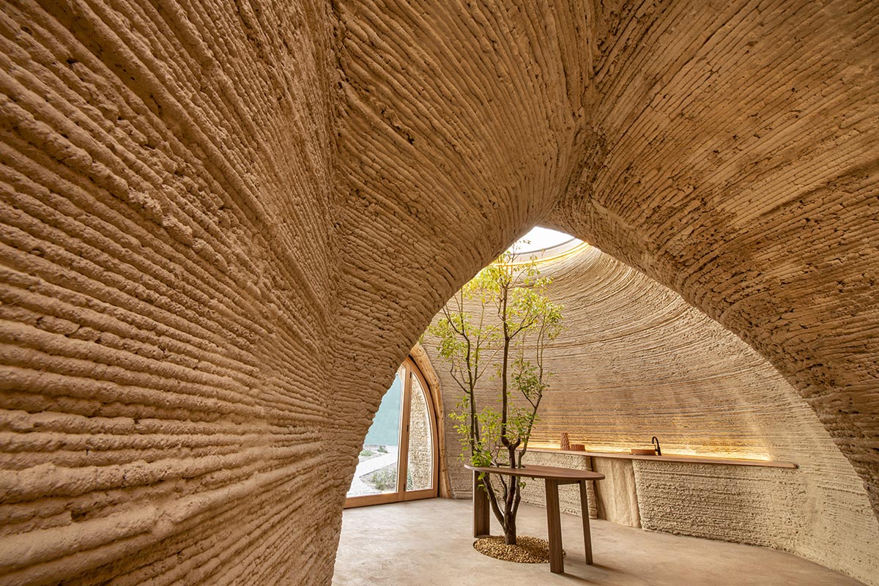
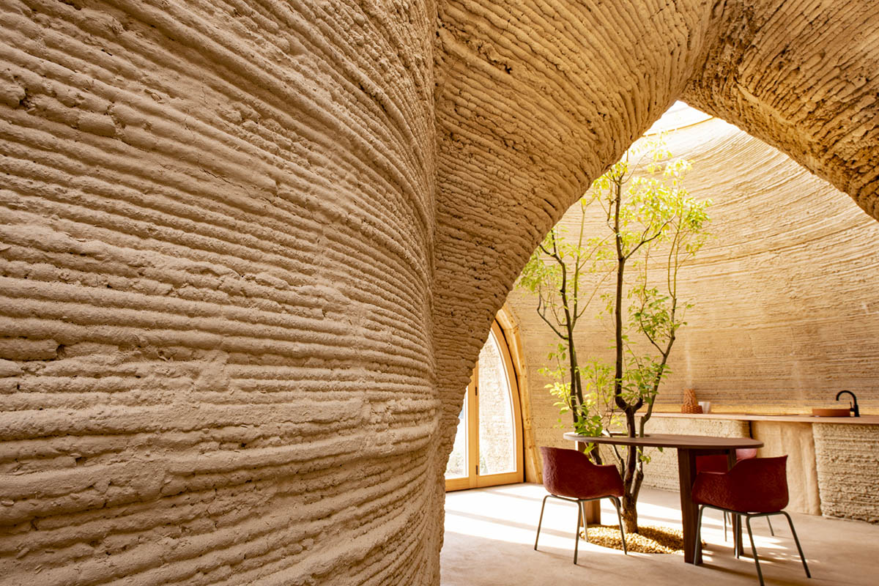
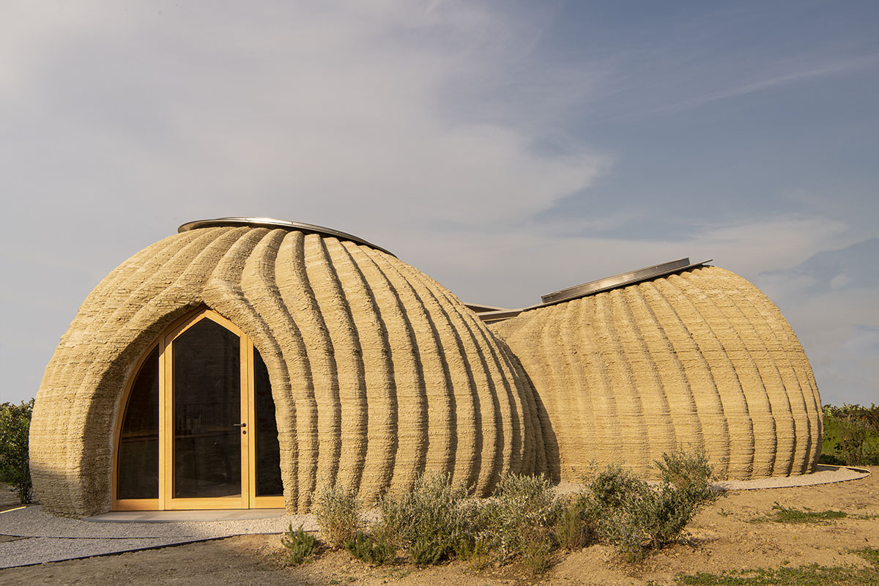
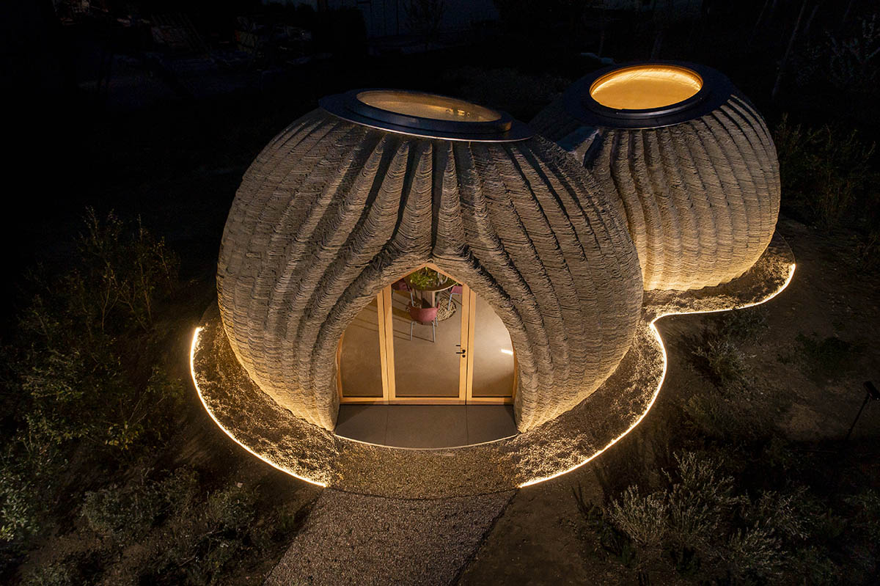
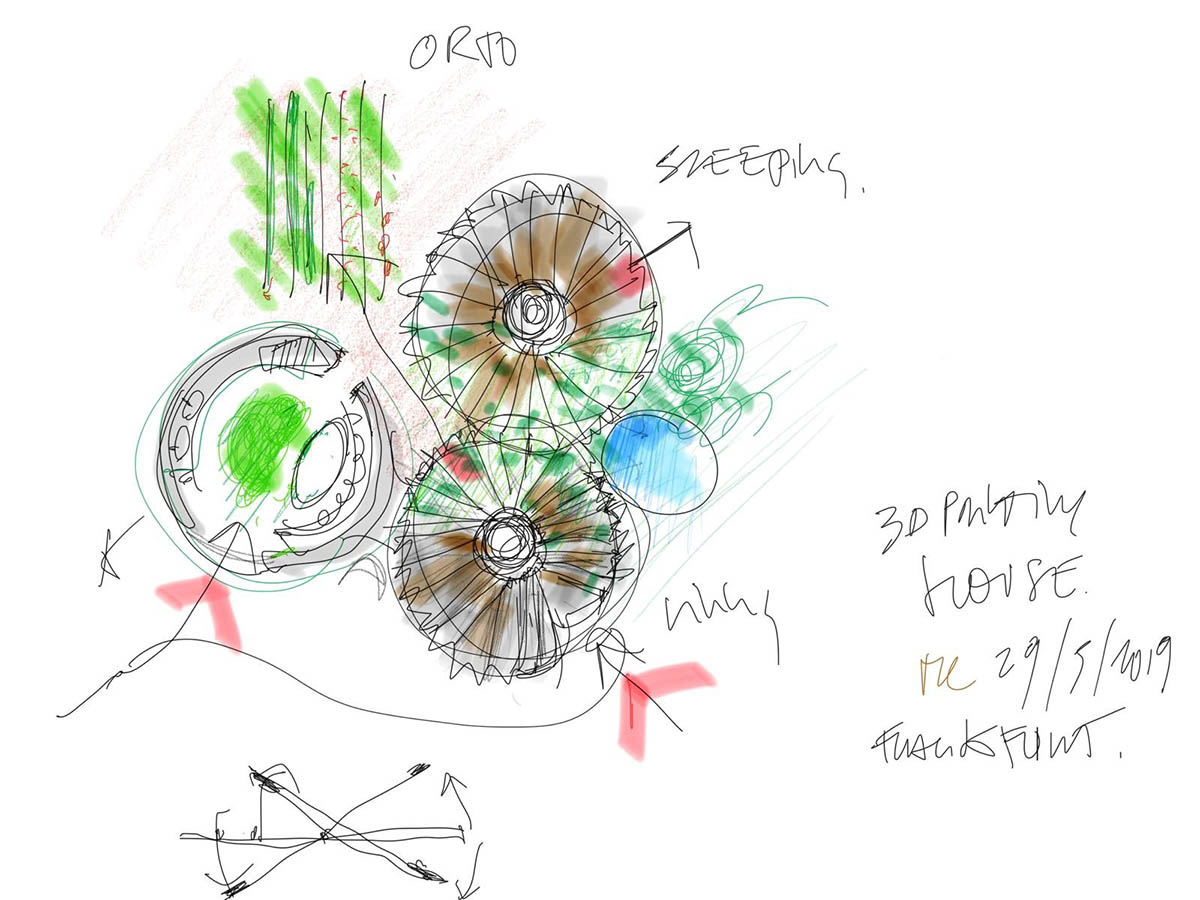
Sketch
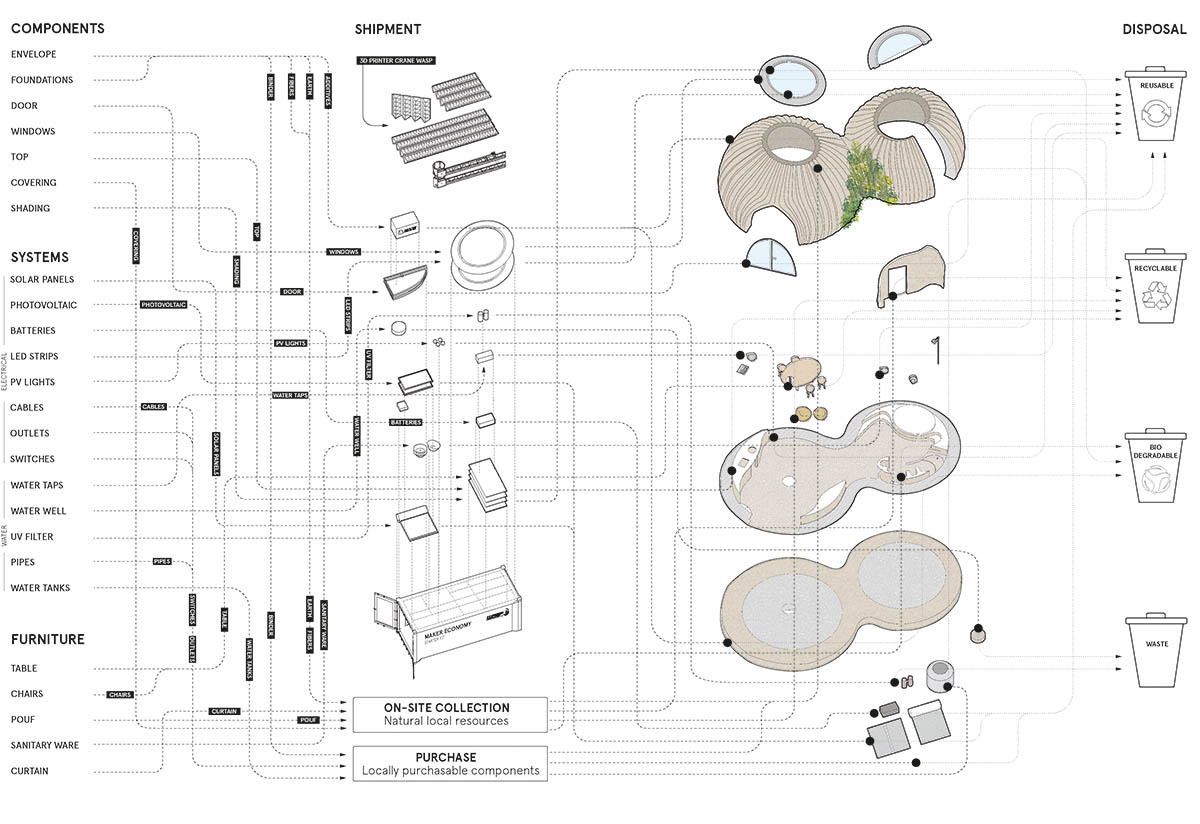
TECLA module tool kit
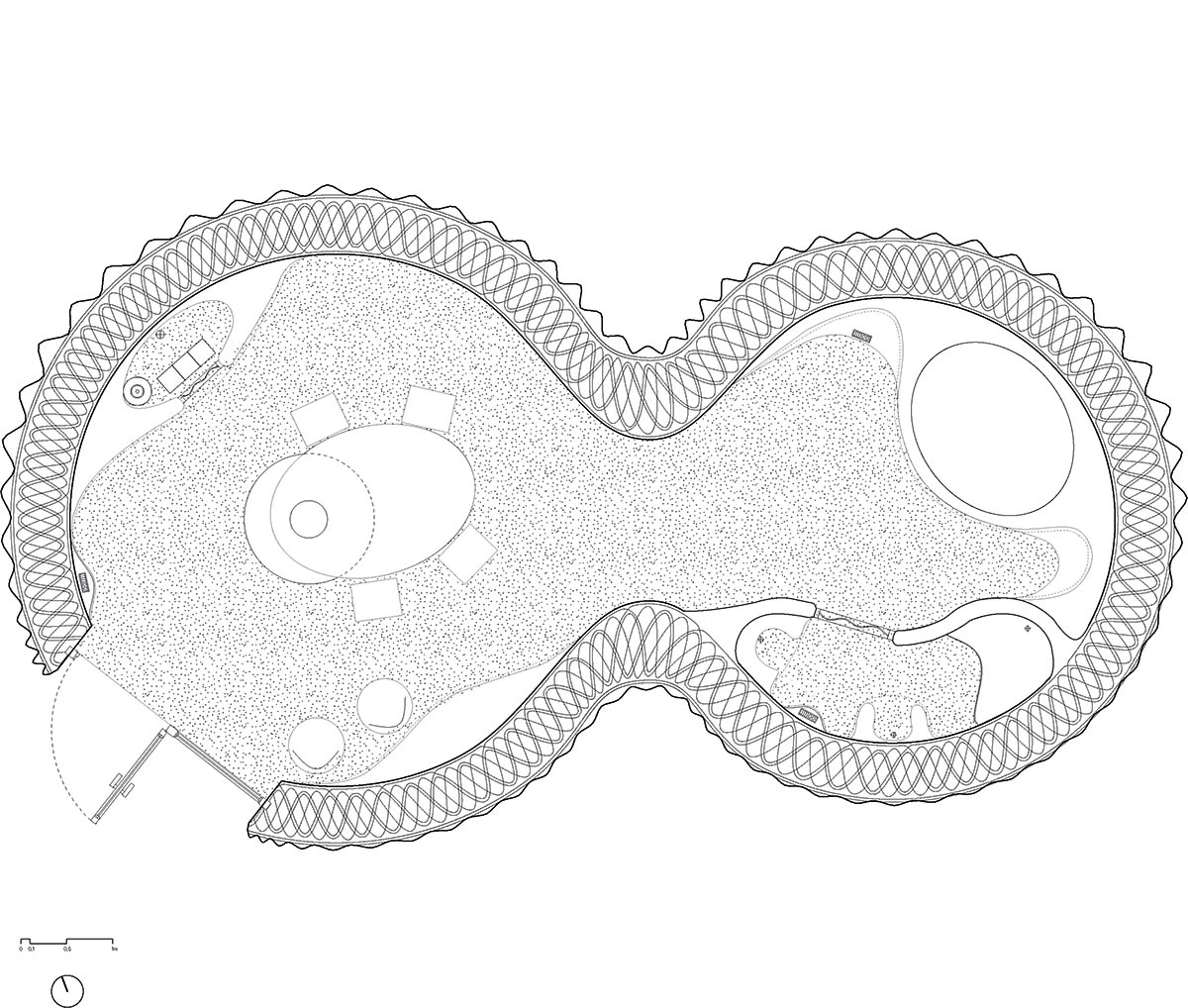
Floor plan
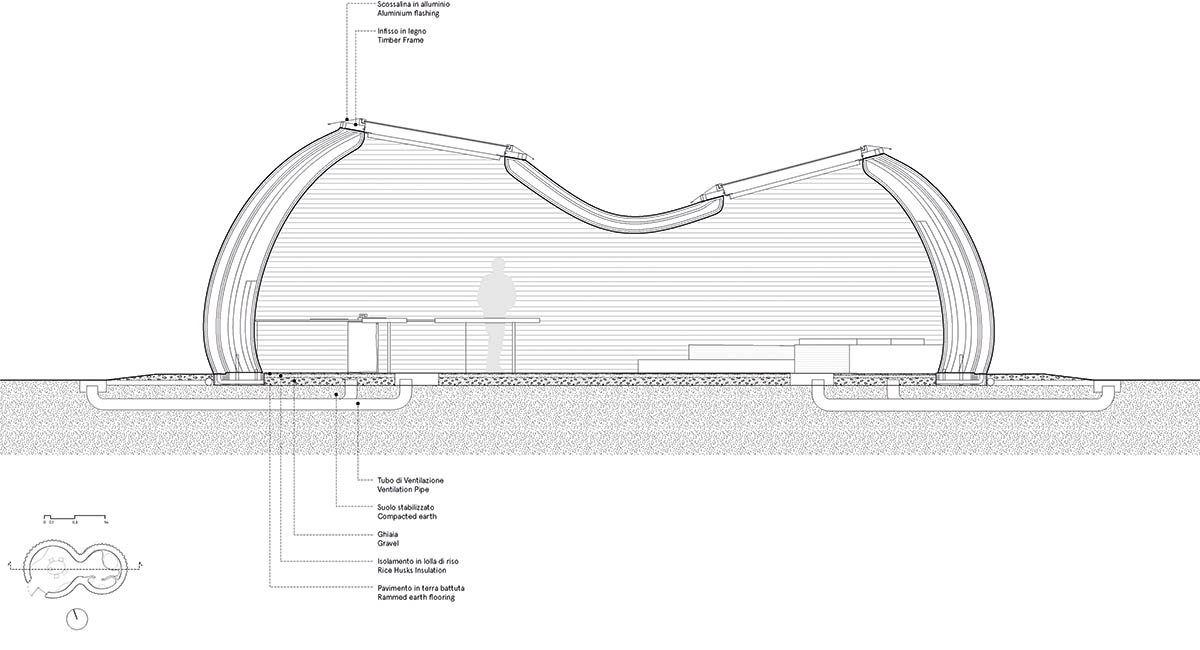
Section
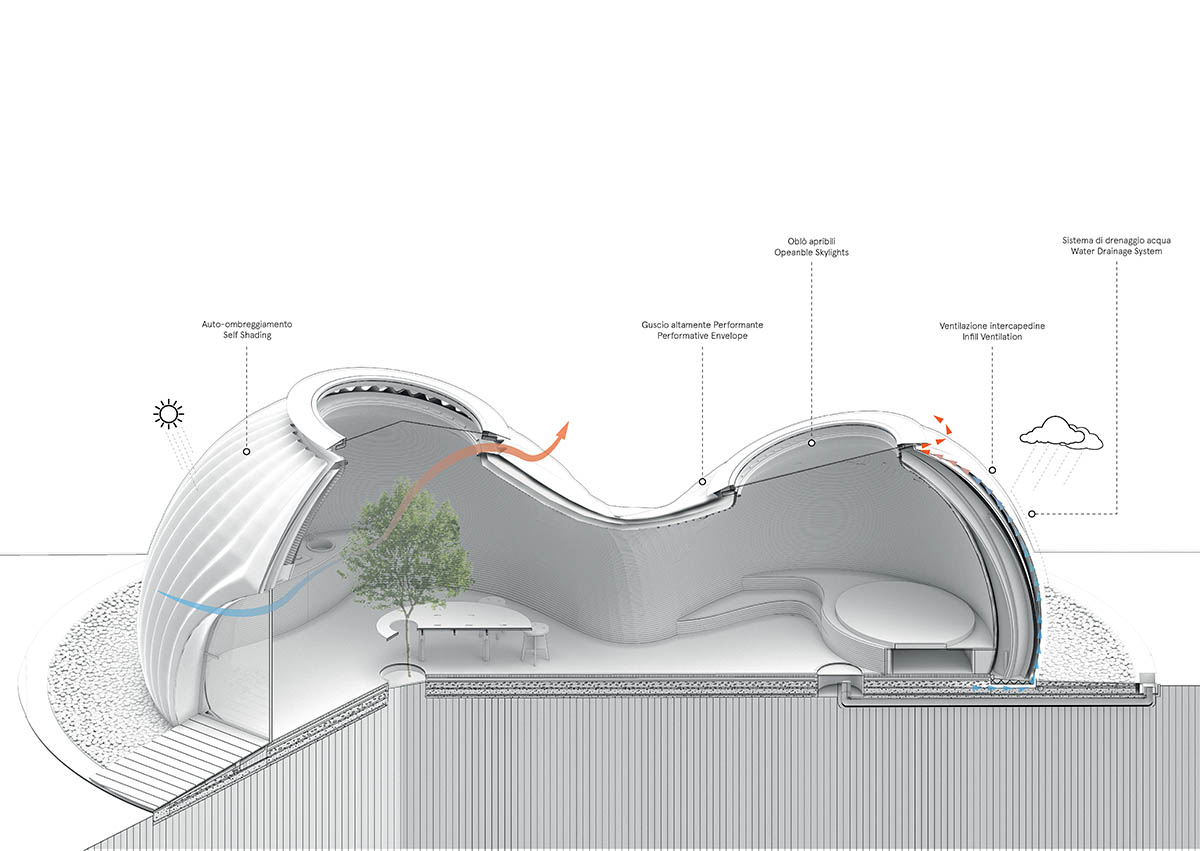
Axonometric section
The housing model is entirely Made in Italy: in addition to Mario Cucinella Architects and WASP, it sees the participation of Italian-only companies.
Read more about the construction of TECLA on WAC's previous coverage.
Project facts
Project name: TECLA
Architectural and Furniture Design: Mario Cucinella Architects, Bologna, Italy
Architectural and Furniture Design Team: Mario Cucinella Architects: Mario Cucinella (Founder and creative director), Irene Giglio (project manager), Augusto Barichello
Sustainability Research: SOS – School of Sustainability, Bologna, Italy (Postgraduate Training Center founded by Mario Cucinella): Lorenzo Porcelli, Stefano Rosso, Lori Zillante
Collaborative 3D Printing Technology Project: WASP, Massa Lombarda, Ravenna, Italy
Collaborative 3D Printing Technology Project Info: 200 printing hours, 7000 G-codes, 350/12 mm layers, 150 km of extrusion, 60 cubic meters of natural materials for less than 6 kW of average electricity consumption
Collaborative 3D Printing Technology Project team: Massimo Moretti (Founder), lapo Naldoni, Alberto Chiusoli, Francesco De Fabritis, Massimo Visonà
3d model/Images:
SOS – School of Sustainability, Bologna, Italy (Postgraduate Training Center founded by Mario Cucinella)
WASP, Massa Lombarda, Ravenna, Italy
Physical Model: WASP, Massa Lombarda, Ravenna
Landscape Design: Frassinago, Bologna, Italy
Structural Engineering: Milan Ingegneria, Milan, Italy
Lighting: Lucifero’s, Bologna, Italy
Construction: WASP, Massa Lombarda, Ravenna, Italy; TER Costruzioni, Bologna
Construction supervision: WASP, Massa Lombarda, Ravenna, Italy
Infilling blend optimization in 3D printing phase: Mapei, Milano
Infilling biomaterial: Rice House, Andorno Micca, Biella, Italy
Earthen floor: Primat, Occhieppo Inferiore, Biella, Italy
Doors and windows: Capoferri Serramenti, Adrara San Martino, Bergamo, Italy
Wood finishes: Imola Legno, Imola, Bologna, Italy
Table recycled wood: Saib, Caorso, Piacenza, Italy
Seating: Officine Tamborrino, Ostuni, Brindisi, Italy
Fabrics: Orange Fiber, Rovereto, Trento, Italy
Services (M&E): Cefla, Imola, Bologna, Italy
Completion date: 03/31/2021
Net area: 45m2
Gross area: 60m2
All images © Iago Corazza
All drawings © Mario Cucinella Architects
