Submitted by WA Contents
Free flow dark screens are suspended from ceiling of restaurant designed by Studio Kota in Jakarta
Indonesia Architecture News - May 18, 2021 - 12:44 7106 views
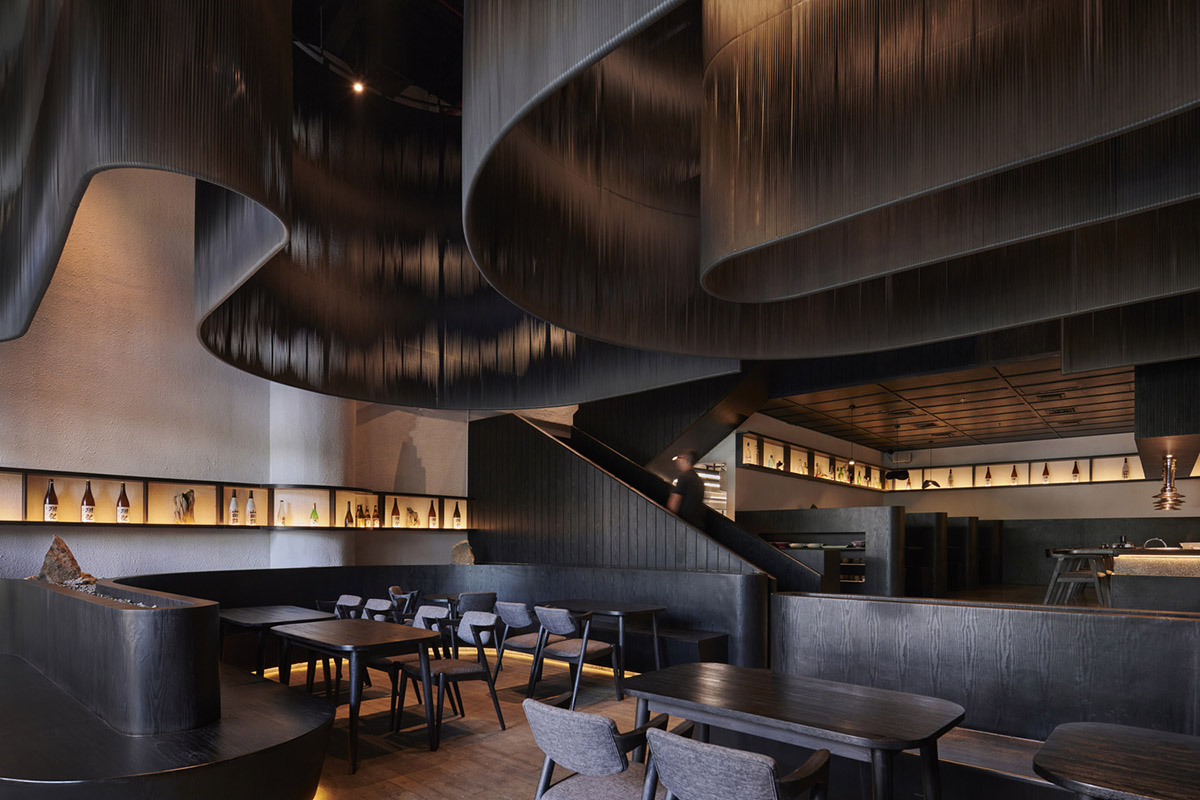
Free flow dark screens suspended form the ceiling of a restaurant follow the layout of the seating of the space in Jakarta, Indonesia.
Named ISSEI Restaurant, the casual restaurant & bar has been designed by Indonesia and Hong Kong-based firm Studio Kota Architecture to create a cozy and warm atmosphere.
Covering a total of 200-square-metre area, the design of the project is inspired by "organic pattern of natural landscape" and the studio translated this language into free flow curvatures that are reflected into the geometry of the seatings by using dark hanging screens.
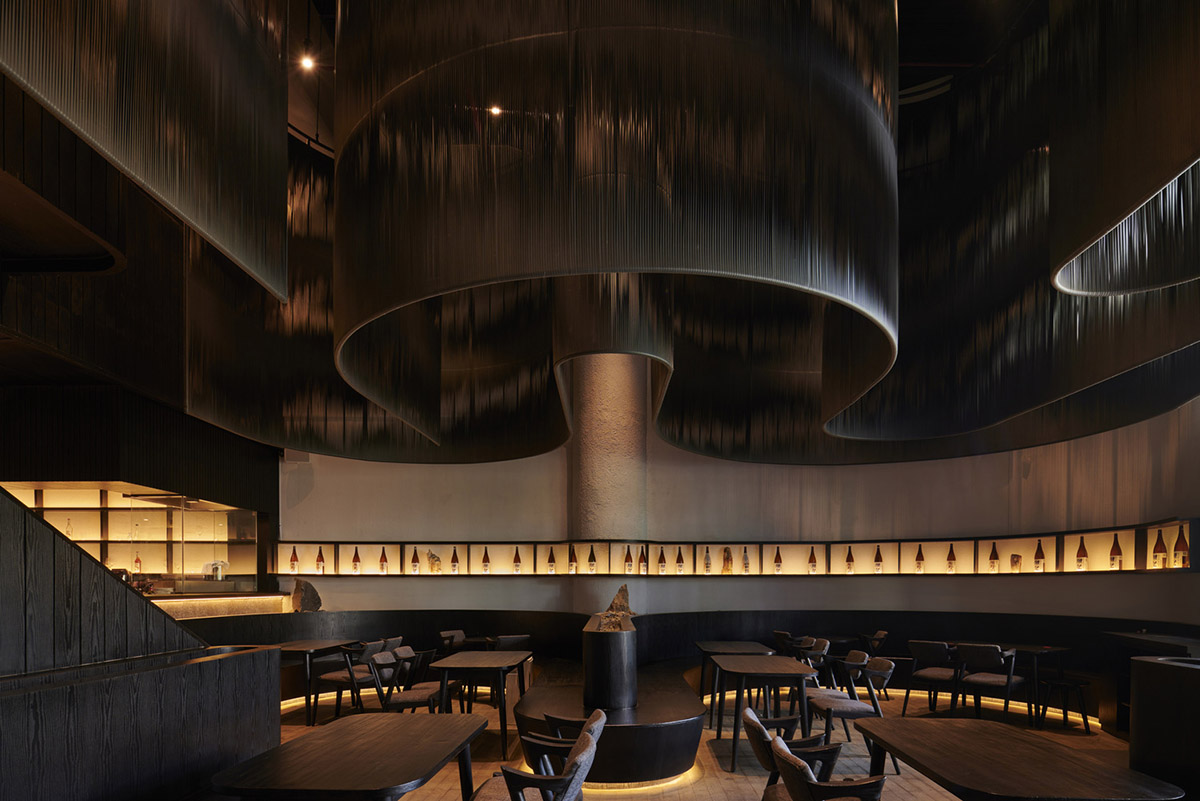
The restaurant is situated in the heart of Jakarta’s Central Business District Issei and acts as a casual Japanese restaurant by day and sake bar by night.
"The main dining area is characterized by its double height ceiling space filled with large curvy hanging screens," said Studio Kota Architecture.
"These semi transparent screens are coordinated with the geometry of the seating layout below to give a consistent visual experience," the studio added.
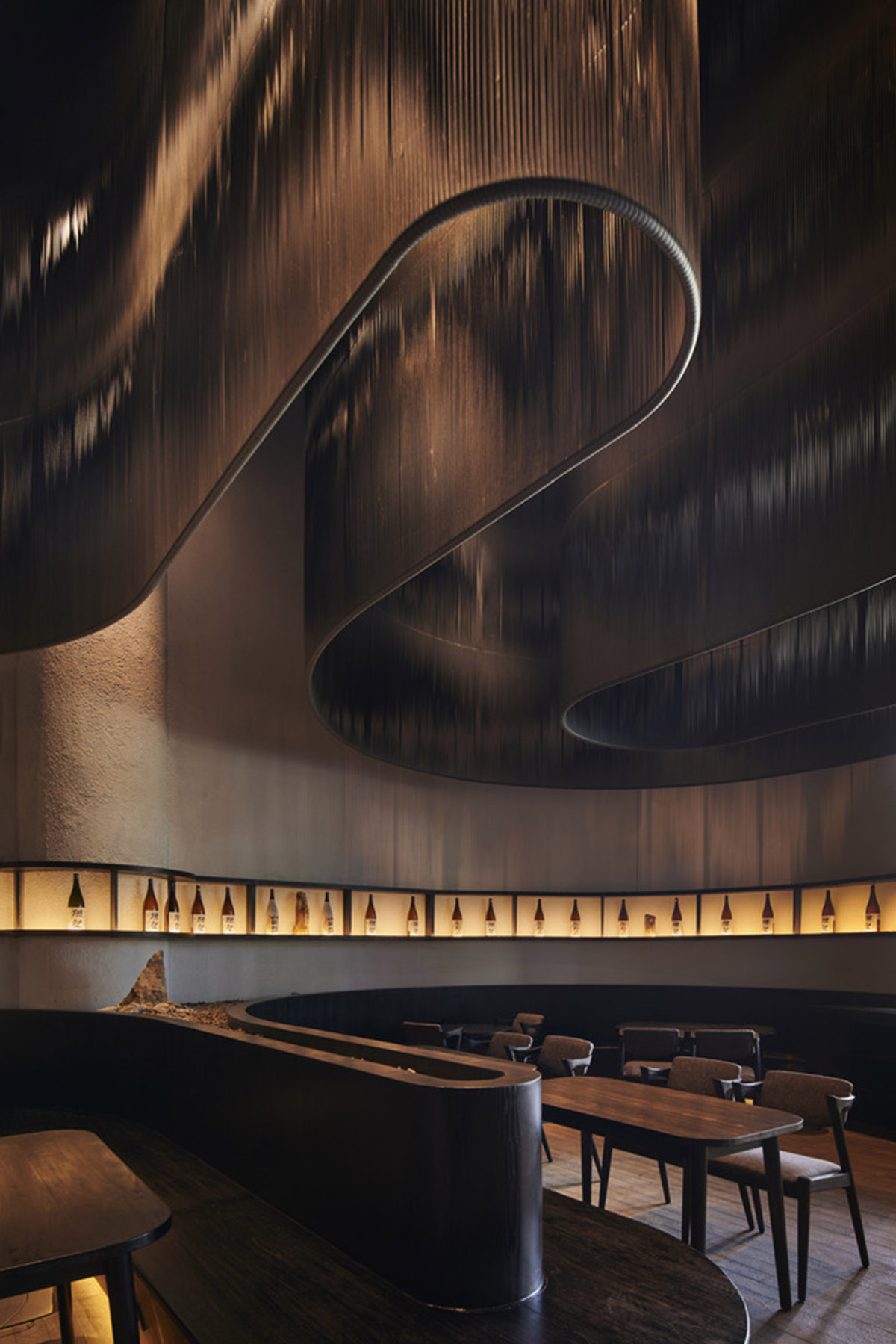
Inside, the architects aimed to create a dark dominated color palette, but they combined the dark color with warm illumination to give an "enigmatic yet warm interior atmosphere."
The studio stated that "locally dan naturally sourced materials such as dark stained wood, natural stone and gravel are combined to simulate an experience of being outdoor in the nature."
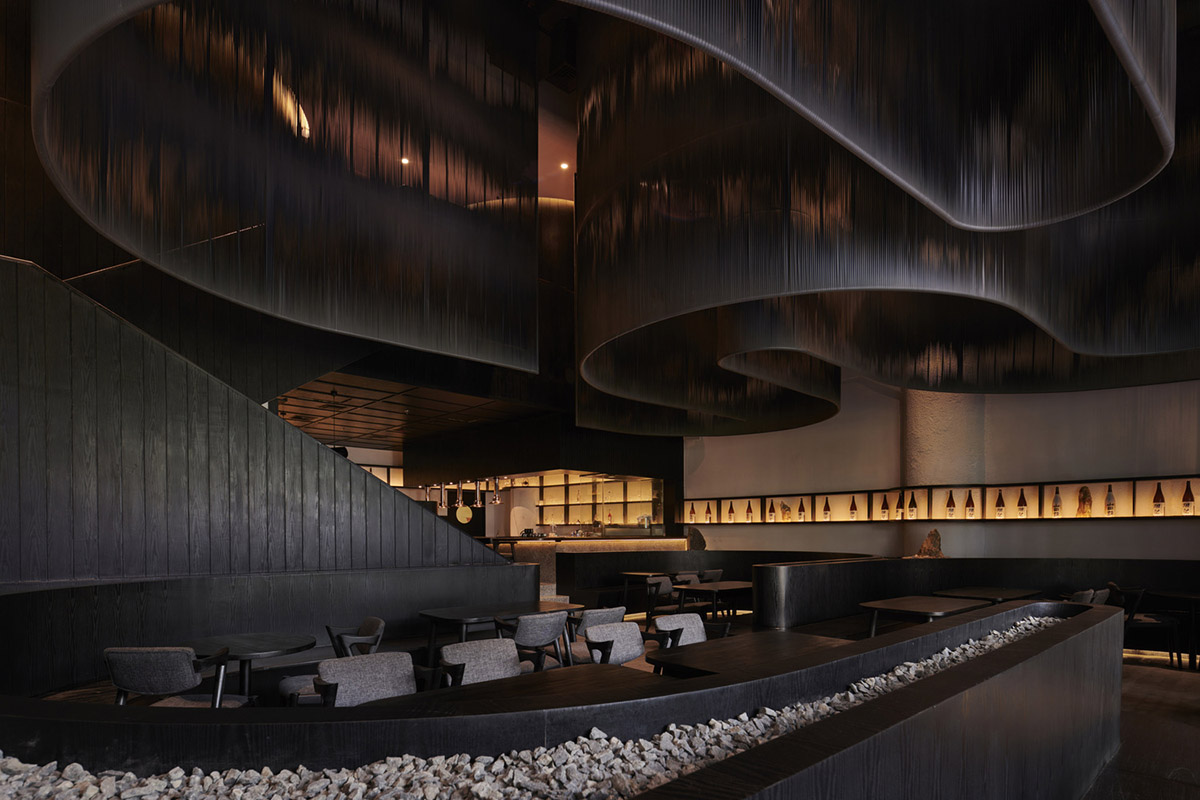
At the back of the main dining area, the studio designed a smaller, more intimate dining space with direct access to the main bar. This dining space has different seating arrangement to cater to smaller group patrons who is seeking for more quiet space.
The restaurant has also additional mezzanine floor to provide extra space for its customers for a private meeting room. "To contrast the dining area, the private room has different wood finish to give a brighter, warmer and cozy ambiance," continued the studio.
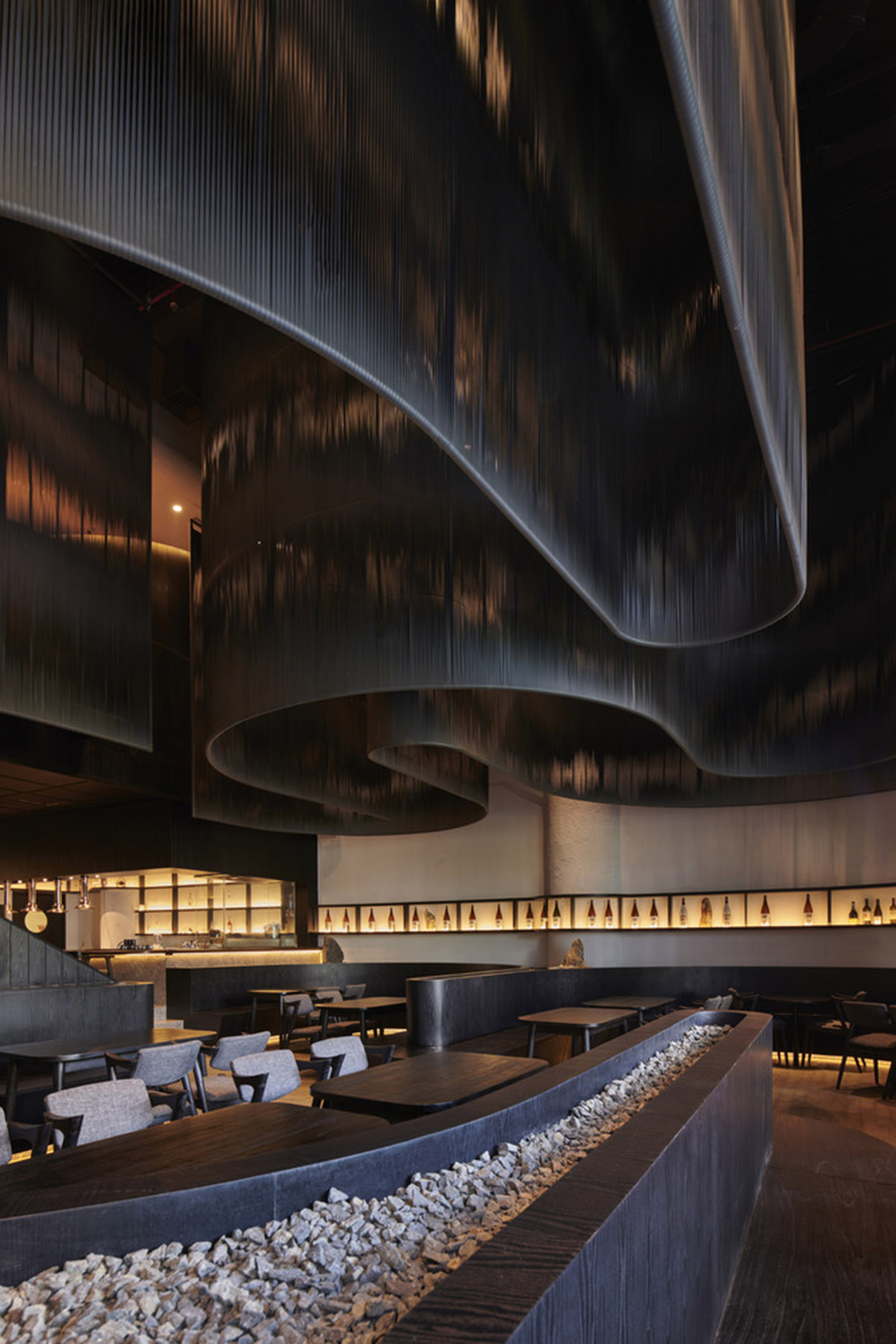
The façade design of the restaurant is much more interesting and striking than interiors. The architects used vertical wooden fins for the facade that helps to reduce sunlight coming from the west.
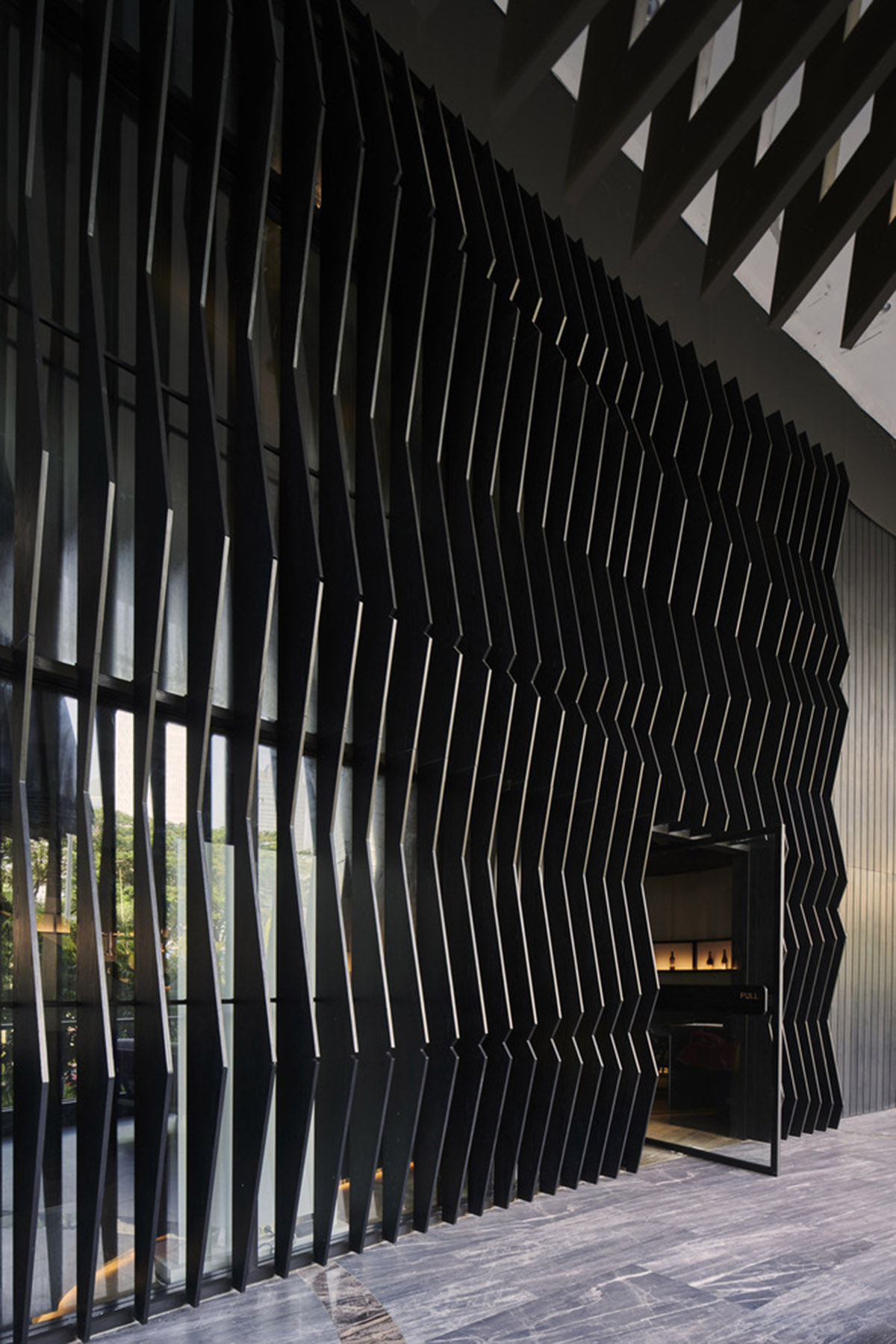
"In addition to its function to filter the sunlight the fins also contribute to the aesthetic of the facade," the team added.
Each of the fins has its particular shape and they collectively, create an undulation form on the facade representing natural form.
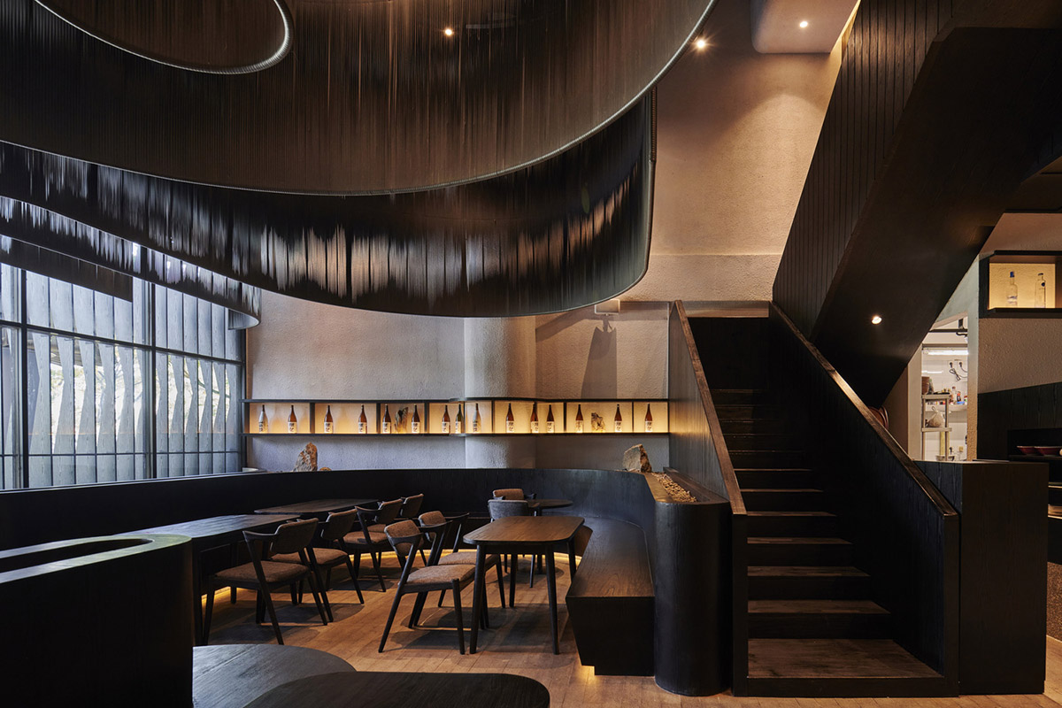
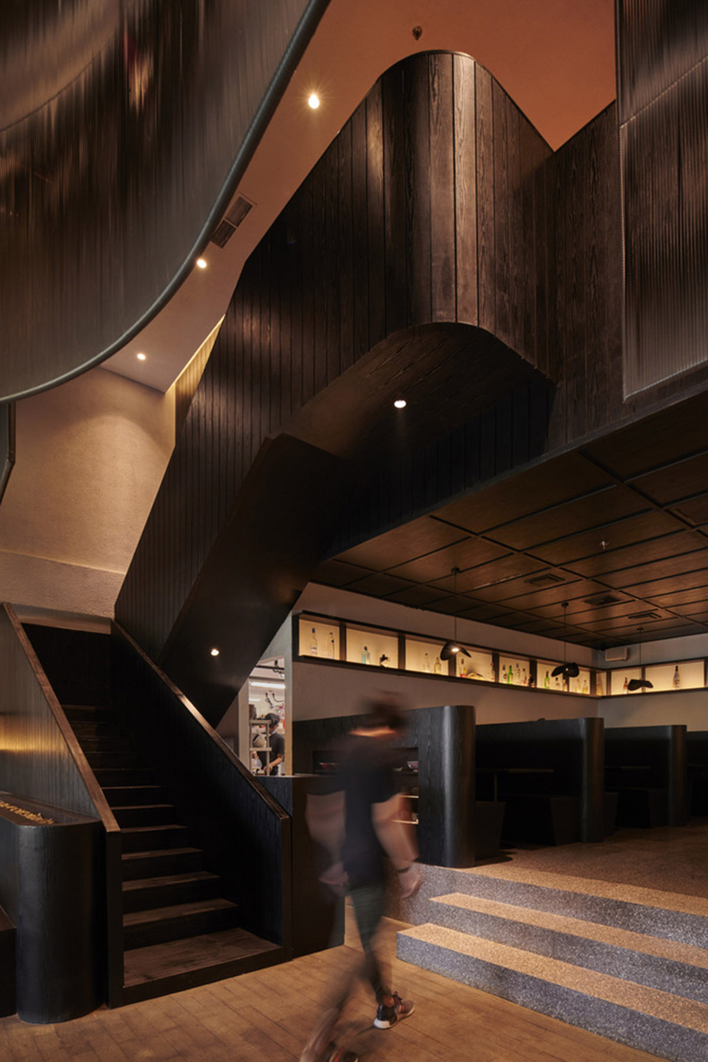
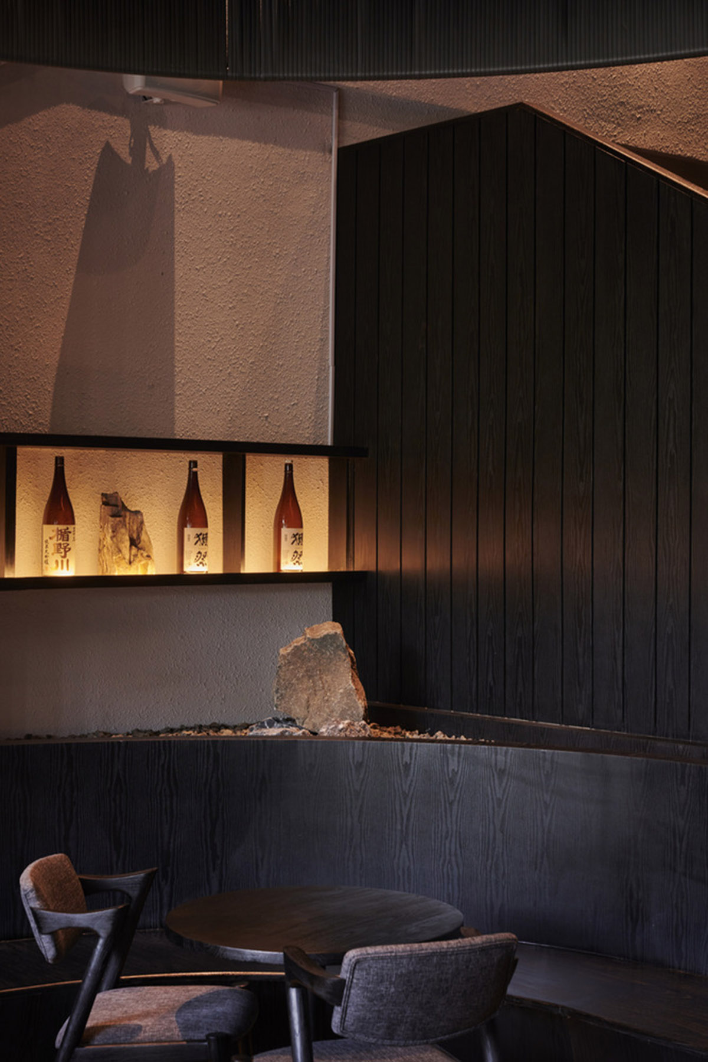
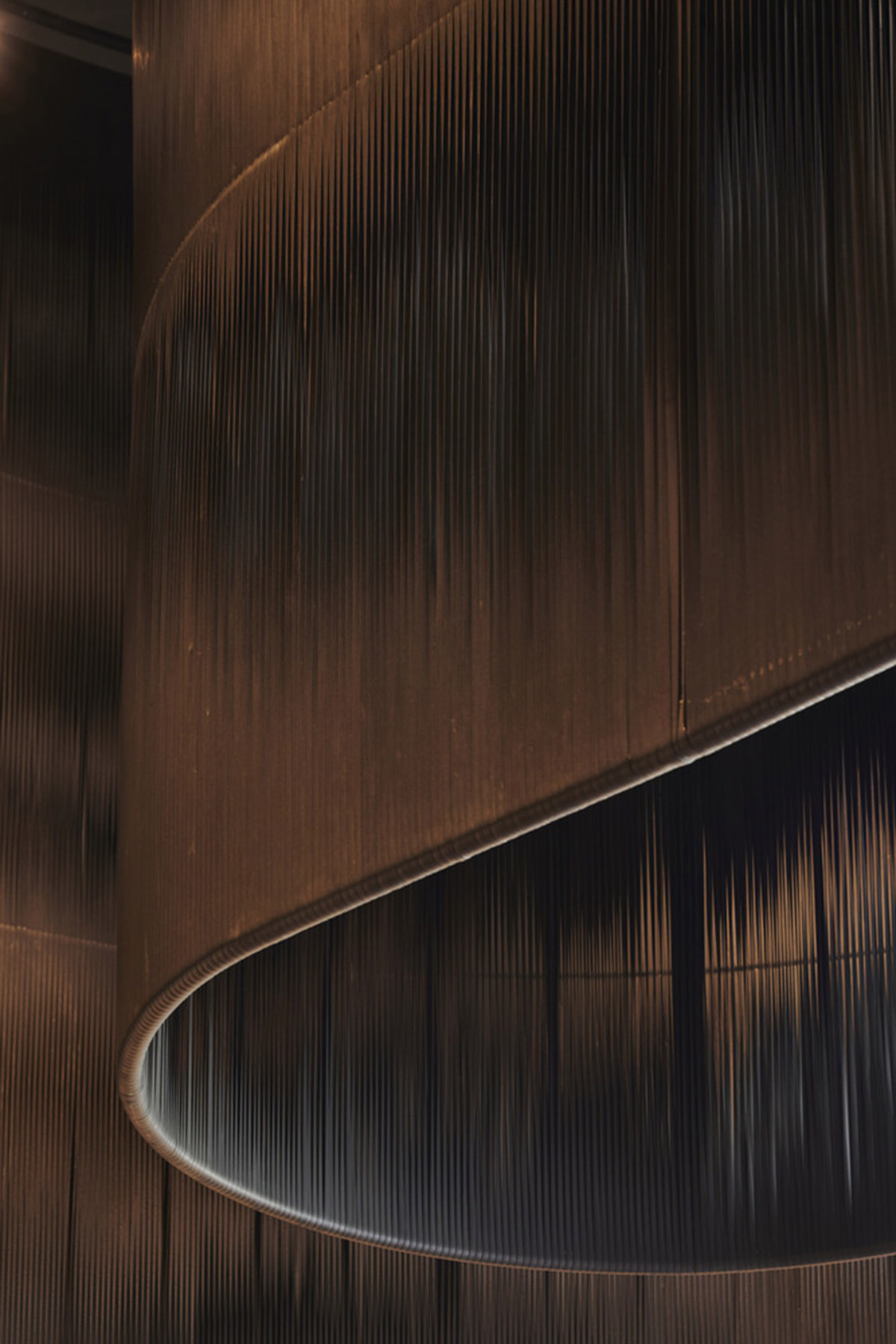
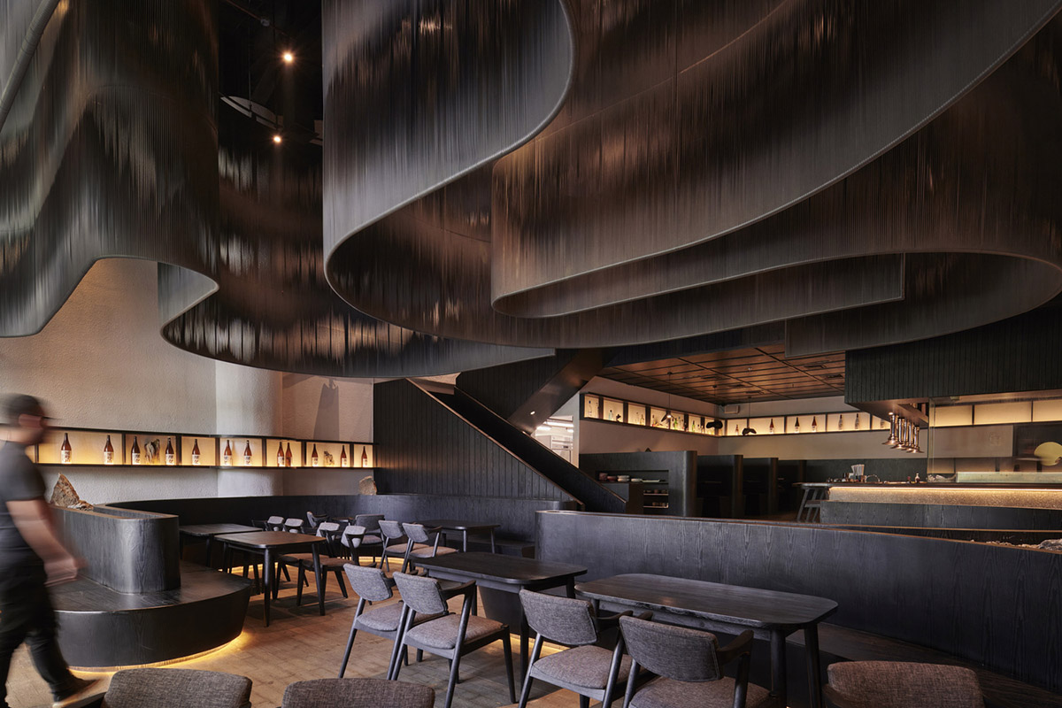

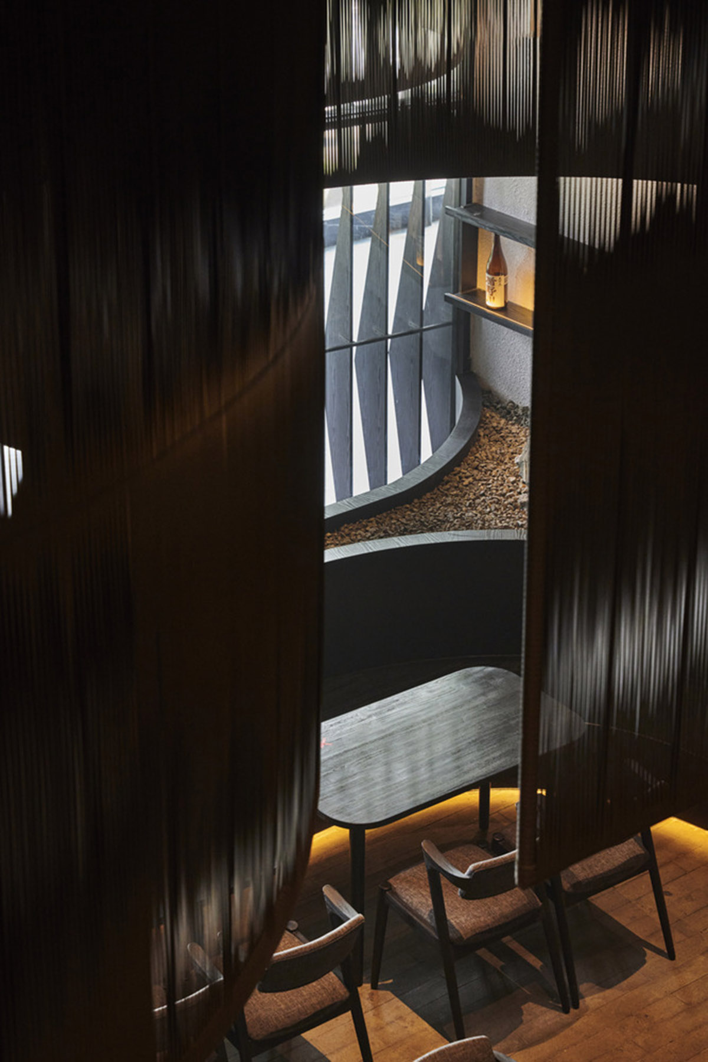
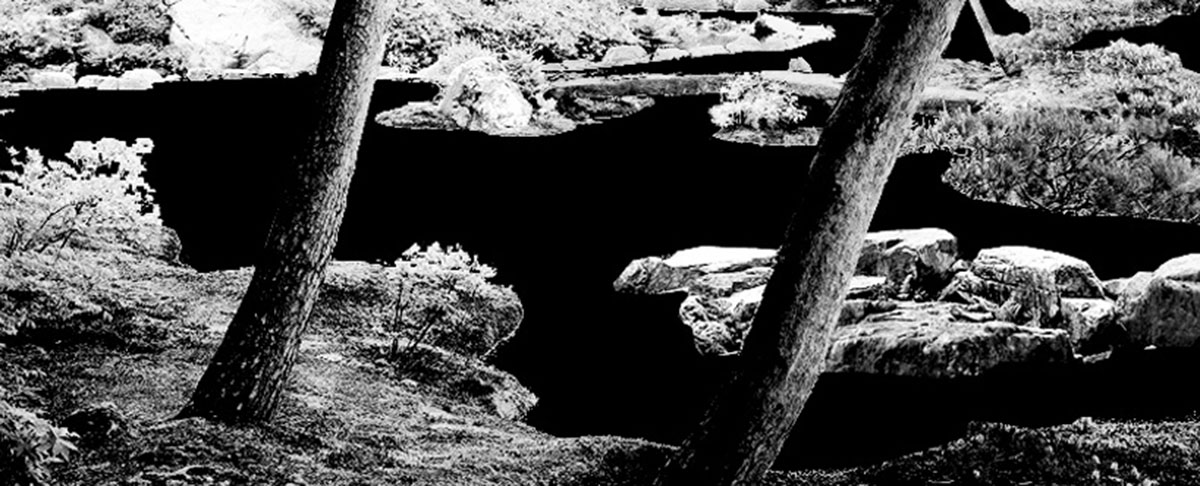
Collage
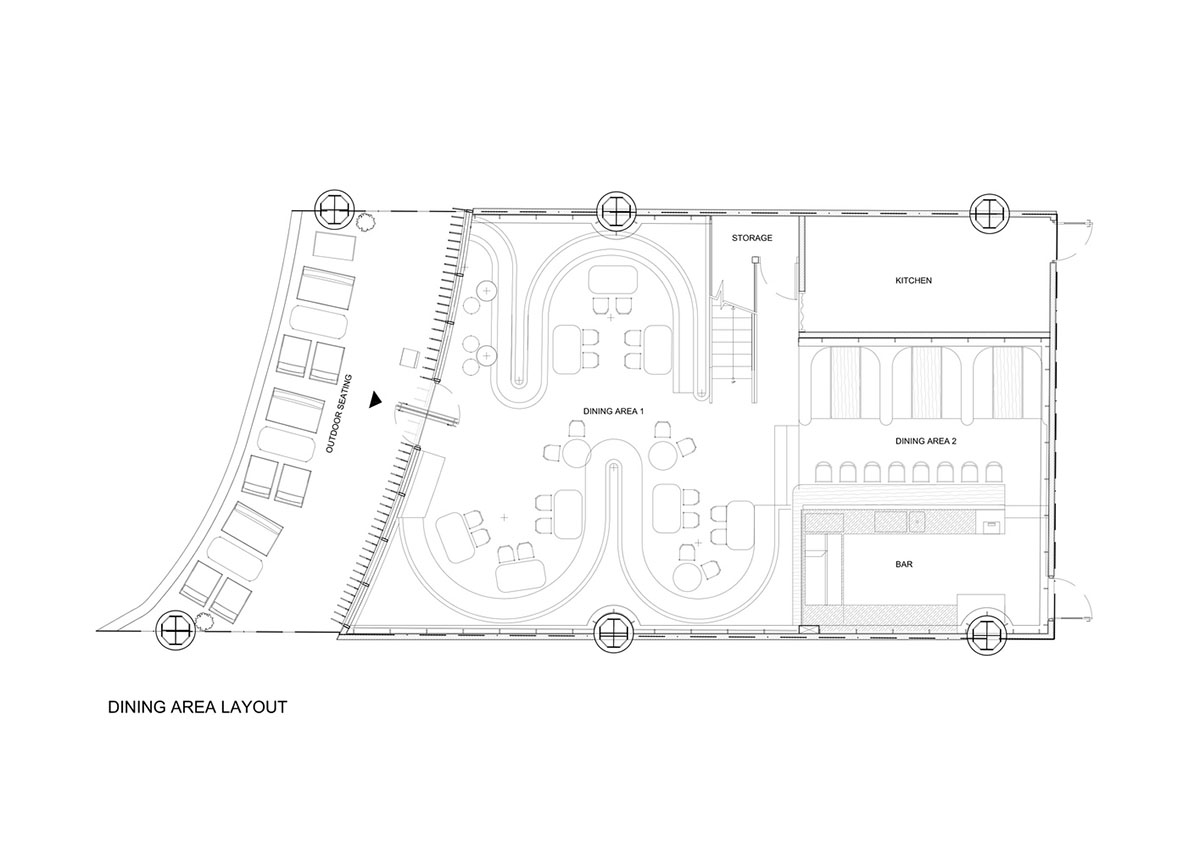
Floor plan
Studio Kota Architecture was founded as a young architectural practice based in Jakarta and Hong Kong. The studio creates a diverse range of projects covering the typology of cultural, residential, commercial and urban design.
Project facts
Project name: ISSEI Restaurant
Architecture: Studio Kota Architecture
Location: Jakarta, Indonesia.
Size: 200m2
Date: 2021
All images © William Sutanto
All drawings © Studio Kota Architecture
> via Studio Kota Architecture
