Submitted by WA Contents
The Kaleidoscope building features a conical roof that adapts severe climate of the region
Vietnam Architecture News - Aug 19, 2022 - 11:29 4578 views

The Kaleidoscope house and office building designed by Vietnamese architecture practice Inrestudio features a conical roof to resists against the region's severe climate in Quang Binh, Vietnam.
Called The Kaleidoscope, the 960-square-metre building is used both an office and accommodation space at a factory site in central Vietnam.
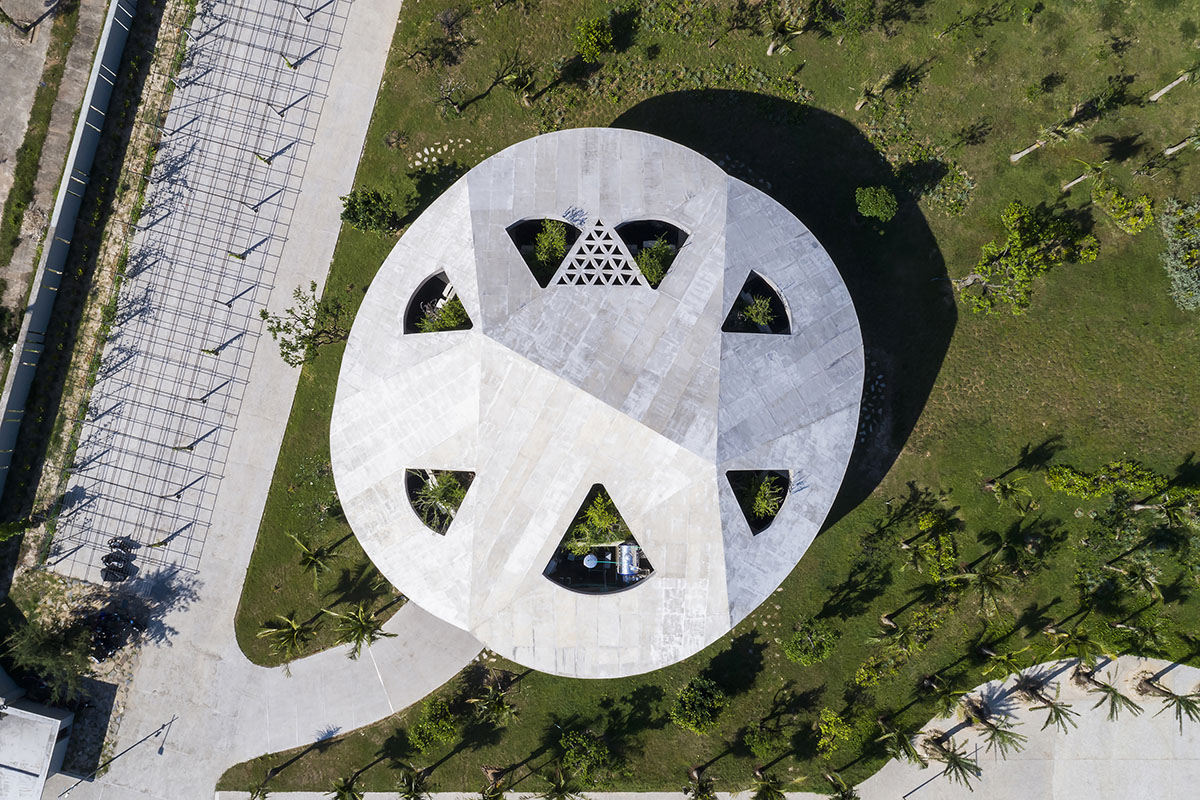
The building's distinguished roof, made of a folding concrete with large openings, takes cues from a “nón lá”, which is known for a traditional farmer’s hat in Vietnam.
Through this shape, the roof creates a large conical roof that casts shadows on the entire building and thanks to its double layer, it acts as a natural insulator, according to studio.
Located in a remote area in Vietnam's Quang Binh province, the building is situated between the hill and the sea so that it can grasp a series of diverse—kaleidoscopic—views in directions and times.
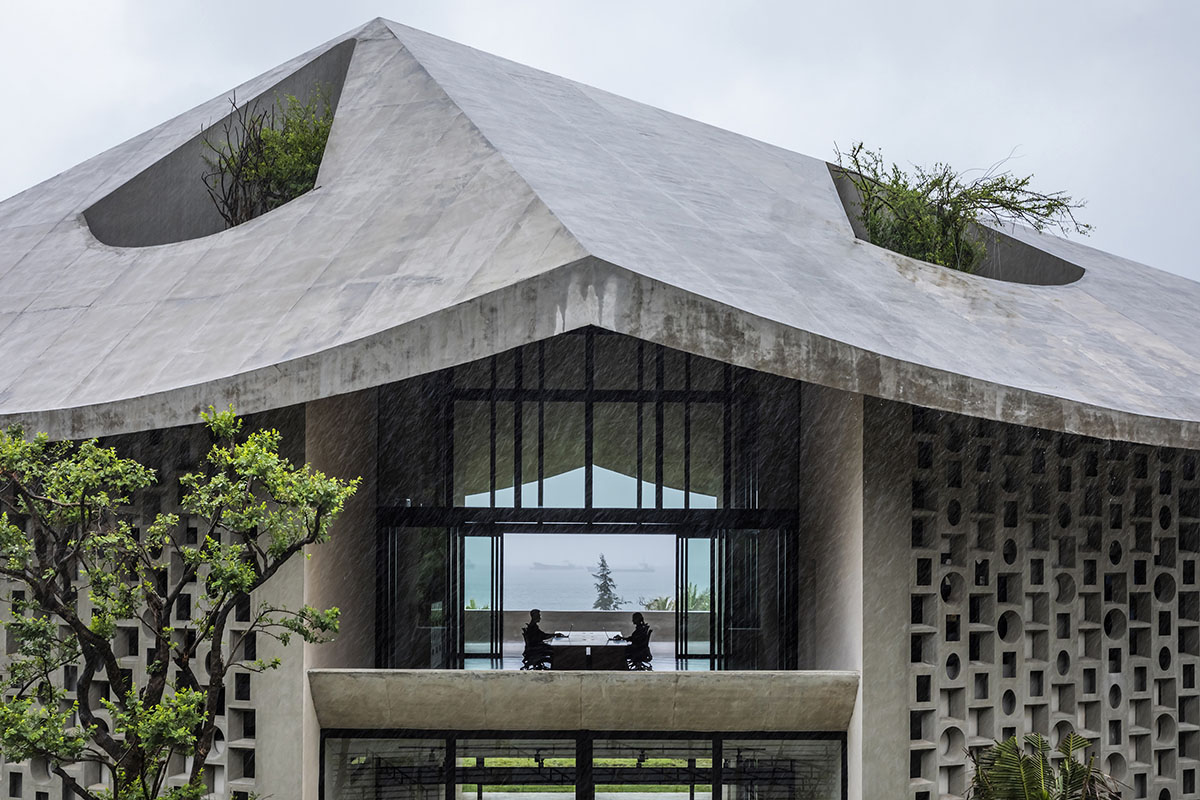
"The surrounding region is well known for its severe climate: a hot wind blows throughout the dry season and typhoons and floods during the rainy season," said the studio.
"The project aims at creating a protected space from the harsh tropical climate, and enhancing the user’s contact with nature through various architectural devices," the office added.

Drawn on a dodecagonal layout, the building has a very compact plan where each triangular volume is dedicated to separate rooms. The central area surrounded by triangular rooms is used as an open space on the ground floor and a large office space on the first floor.
The main protagonist of design is its concrete roof designed in a folding shape. It features like a ventilated cavity between the double layered roof, while functioning as a natural heat insulator against the sunlight.
The roof's deep eaves enable the central space’s windows to remain open even during the rains.
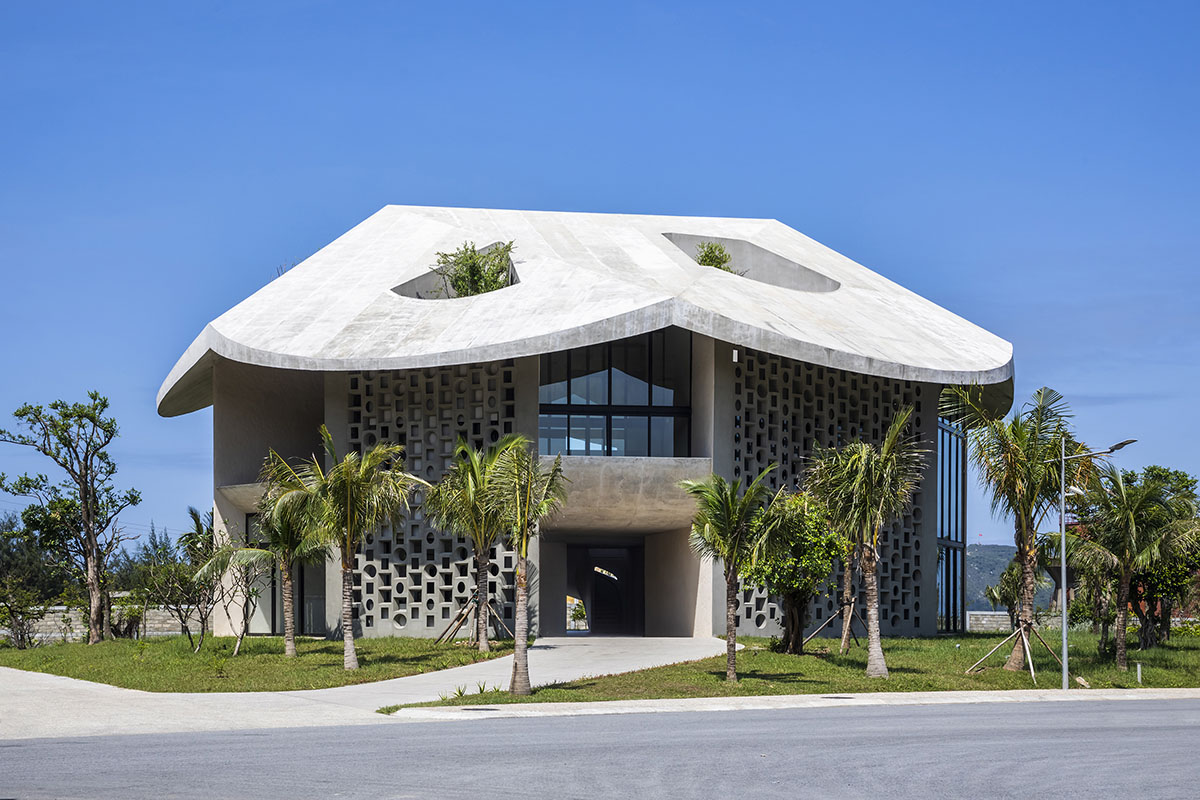
"The main function of the building is placed at the center of a floating slab, which keeps the space protected from the ground moisture," the office added.
The building resembles a "cavernous" structure which allows natural ventilation throughout the building. While it frames the surrounding scenery, solid walls are arranged perpendicularly to the roof periphery.
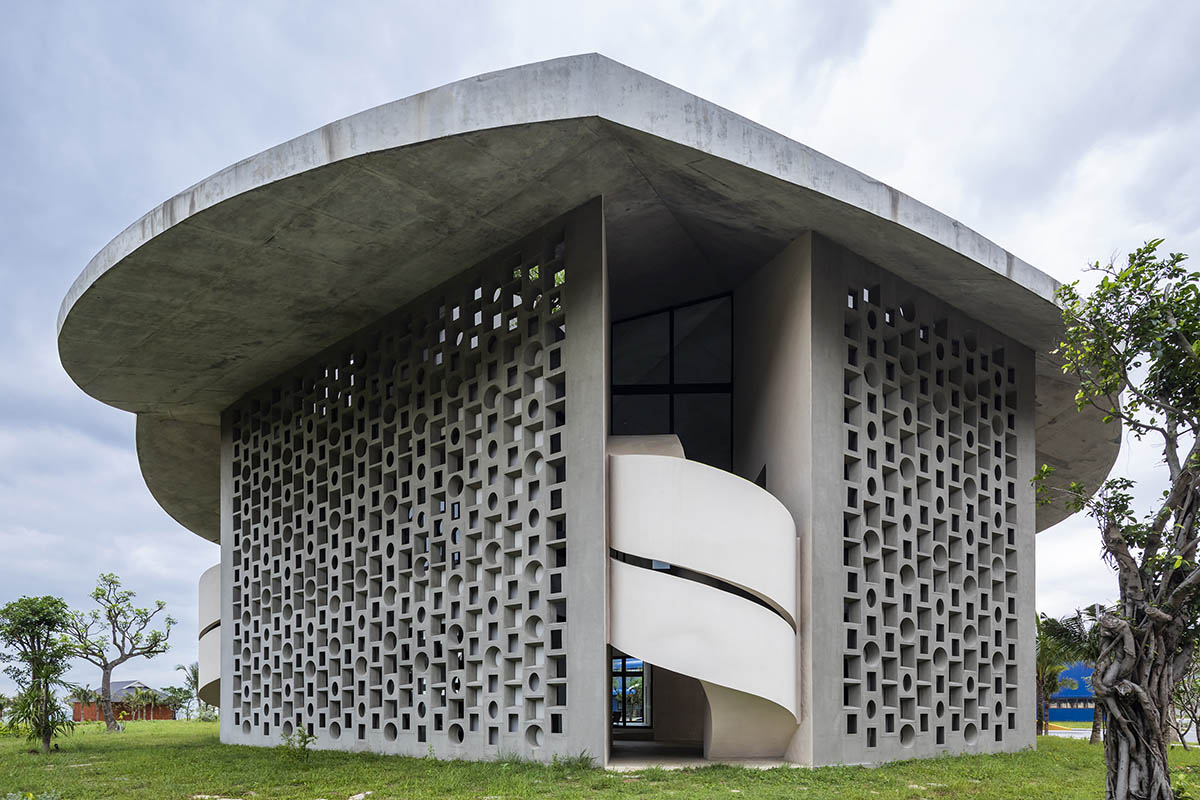
These walls create a series of V-shapes to cut out triangular private rooms open towards the outside while defining a large in-between space that is used for the central office and other gathering functions.
Taking the light as a main factor in design, the studio enhanced the cavernous quality of the central office that allows for constantly changing natural light conditions.
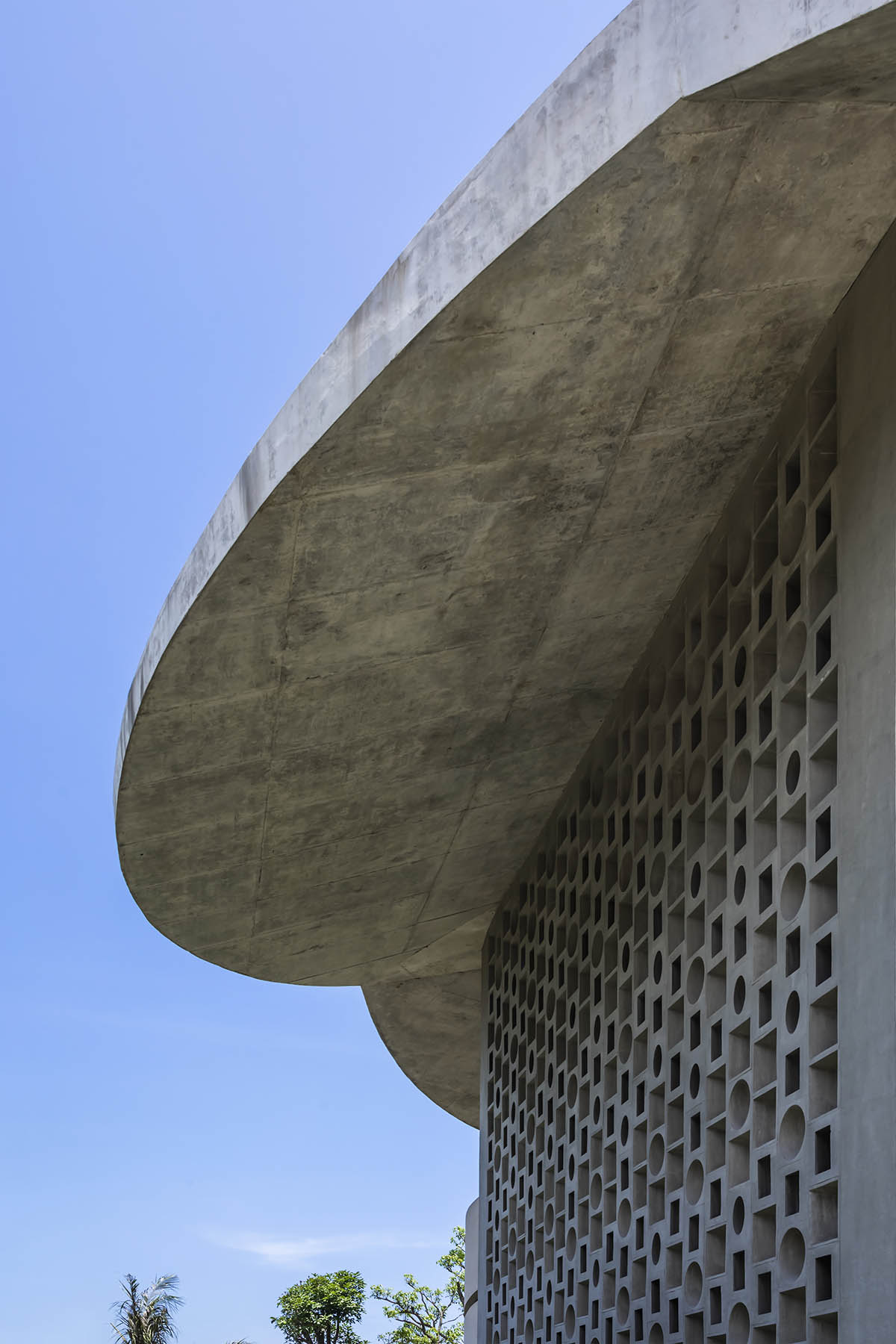
The outer language of the building is strengthen by perforated ventilation blocks. According to the studio, these perforated blocks "are common building elements in tropical regions, not only to moderate environmental factors but also casting impressive light patterns."
These blocks are custom-made precast ventilation blocks that define the outer surfaces of the triangular volumes to provide privacy to the inner rooms.
"These fiber-reinforced concrete blocks have larger dimensions than usual, and match the grand scale of the surrounding backdrop," the office continued.

The studio aimed to collect all functions under a single roof by using seven triangular volumes that define private and common spaces.
The inside of the volumes accommodates closed functions such as bedrooms and private offices, while the space between the volumes holds gathering functions such as the central office and parlors.

"Following the transition from day to night, the main program of the building turns from the working to living," explained Inrestudio.
"The lighting design of this remote building is restrained in order to avoid contaminating the surrounding natural landscape, smoothly bridging day and night."
"As the day ebbs, the building starts to look like a “big house” filled with mild and warm illumination taking the place of the daytime play of sunlight and shadow," the office continued.
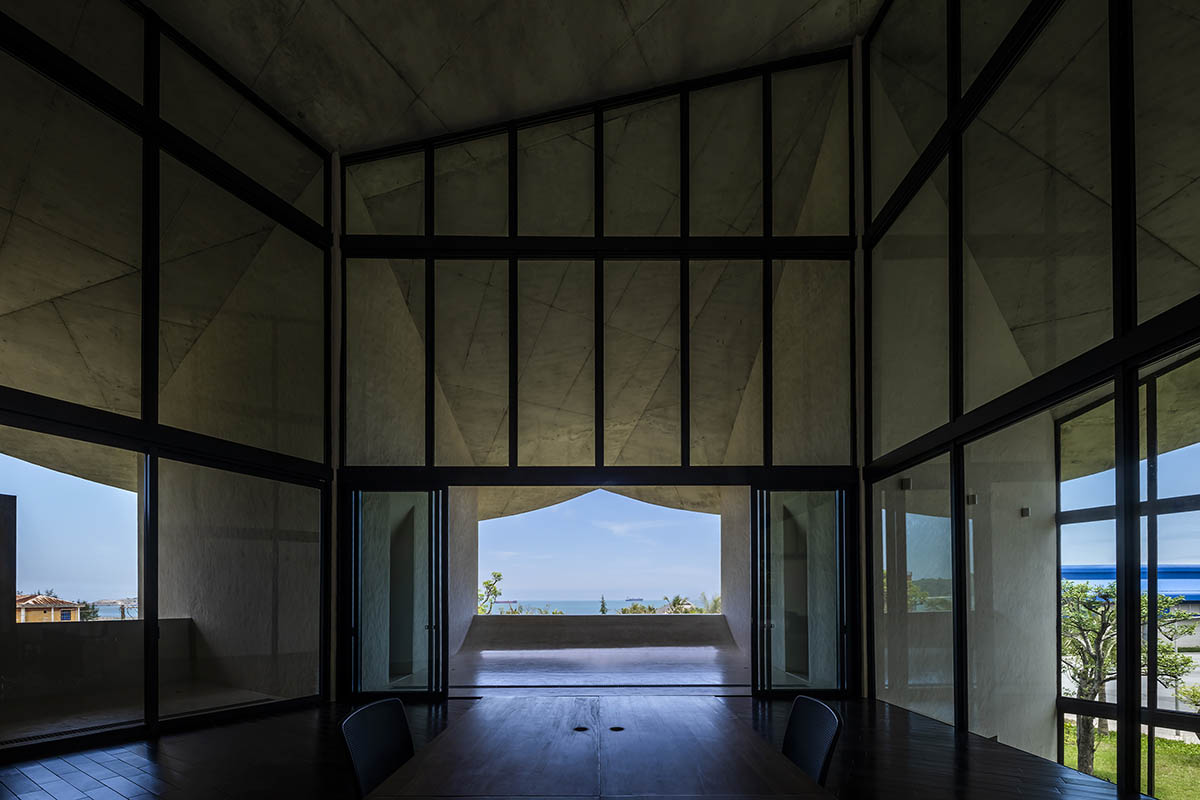
The architects also added that the construction of The Kaleidoscope was completed after a five-year long process in an outlying region of Vietnam.
The construction was realized by a mixed team of experienced builders from Saigon, the largest city in Vietnam, and local “barely experienced” farmer-builders.
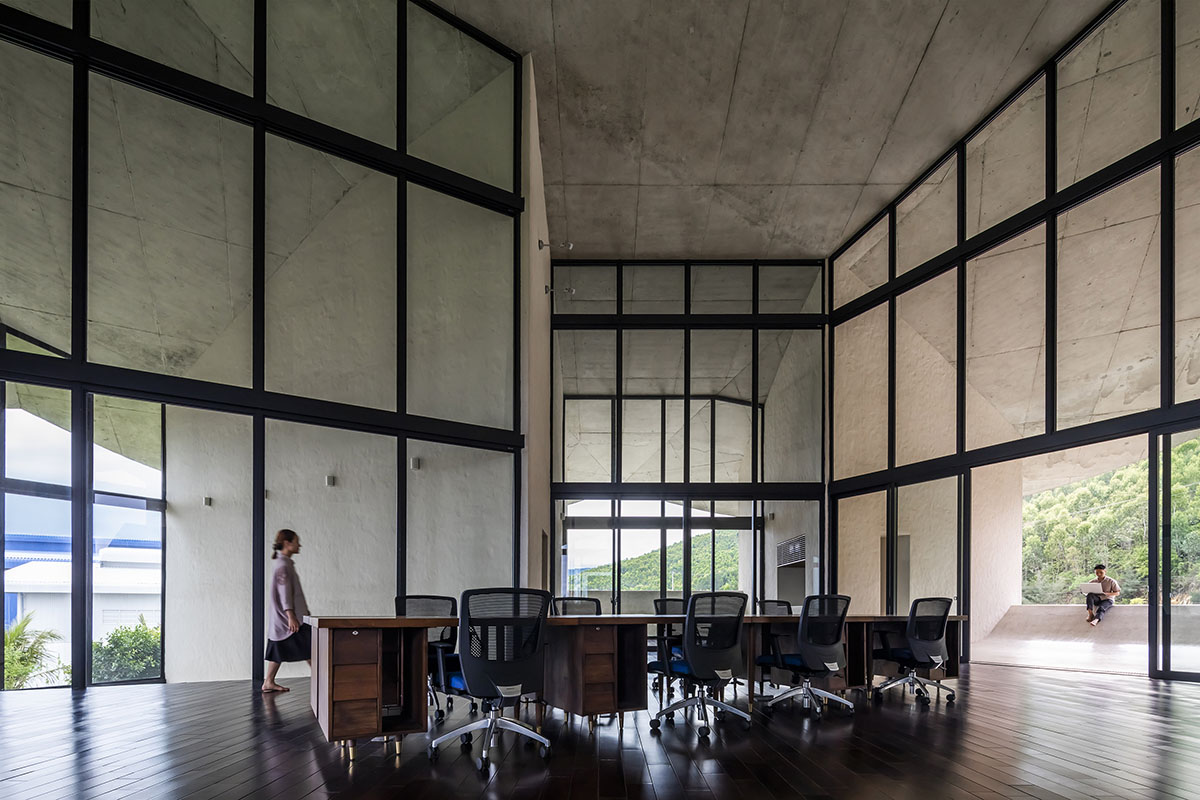
"The process was characterized by numerous moments of deliberate procedures and impromptu solutions," the studio added. "Not only does the project symbolize the client’s initiative and attachment to his home province, but it contributes to the evolution of the local workmanship and offering a window into the potential of rural construction."


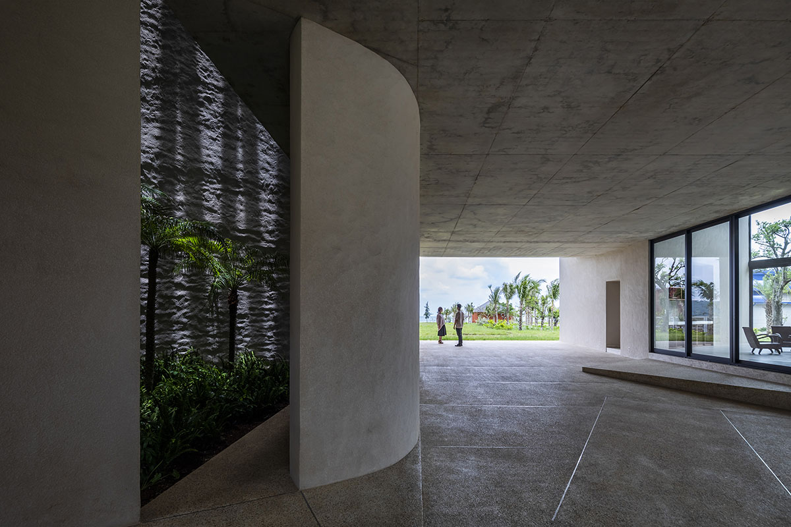
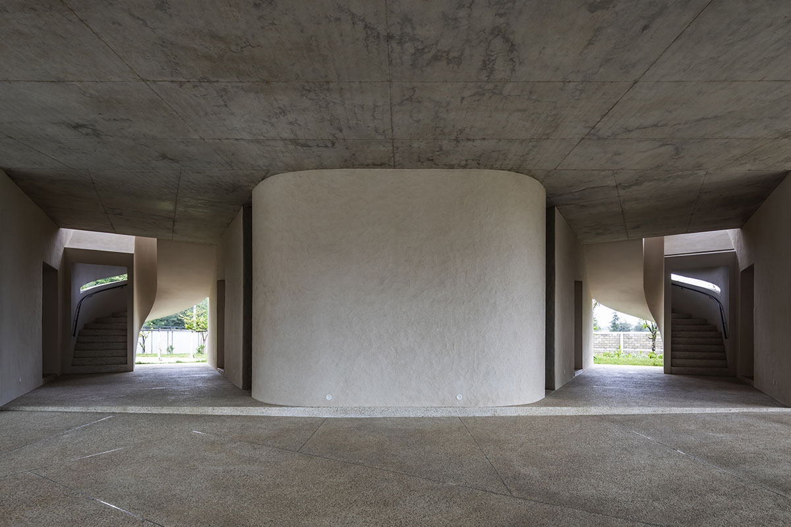
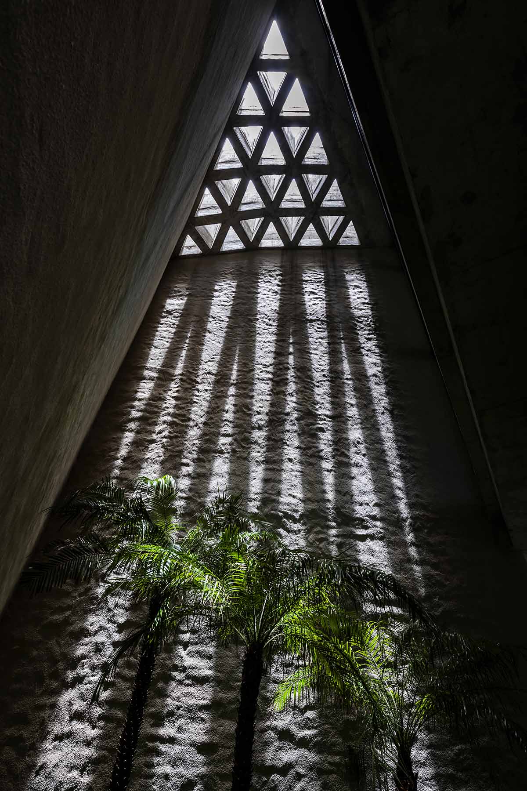
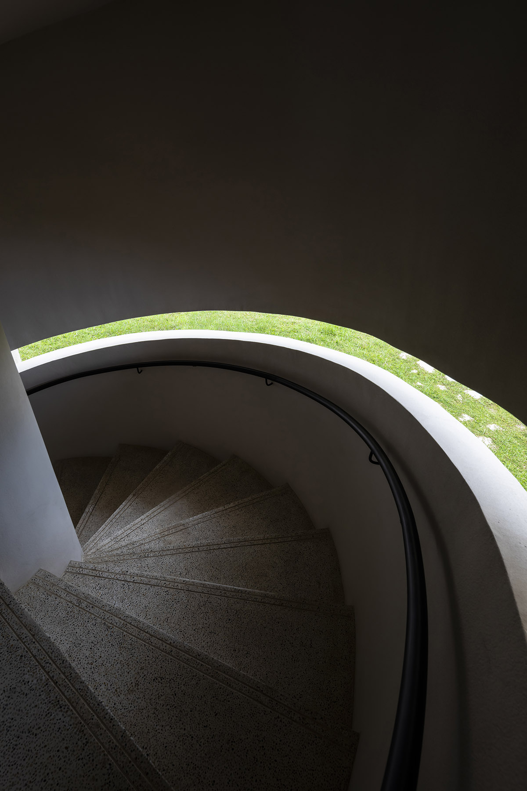
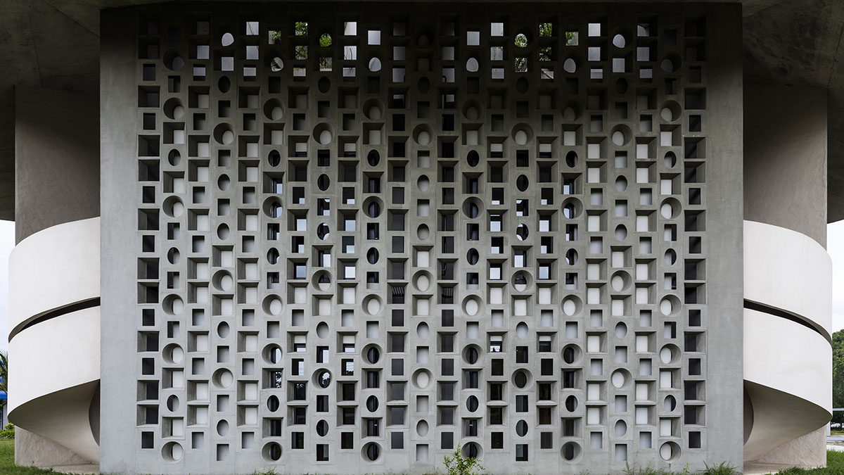
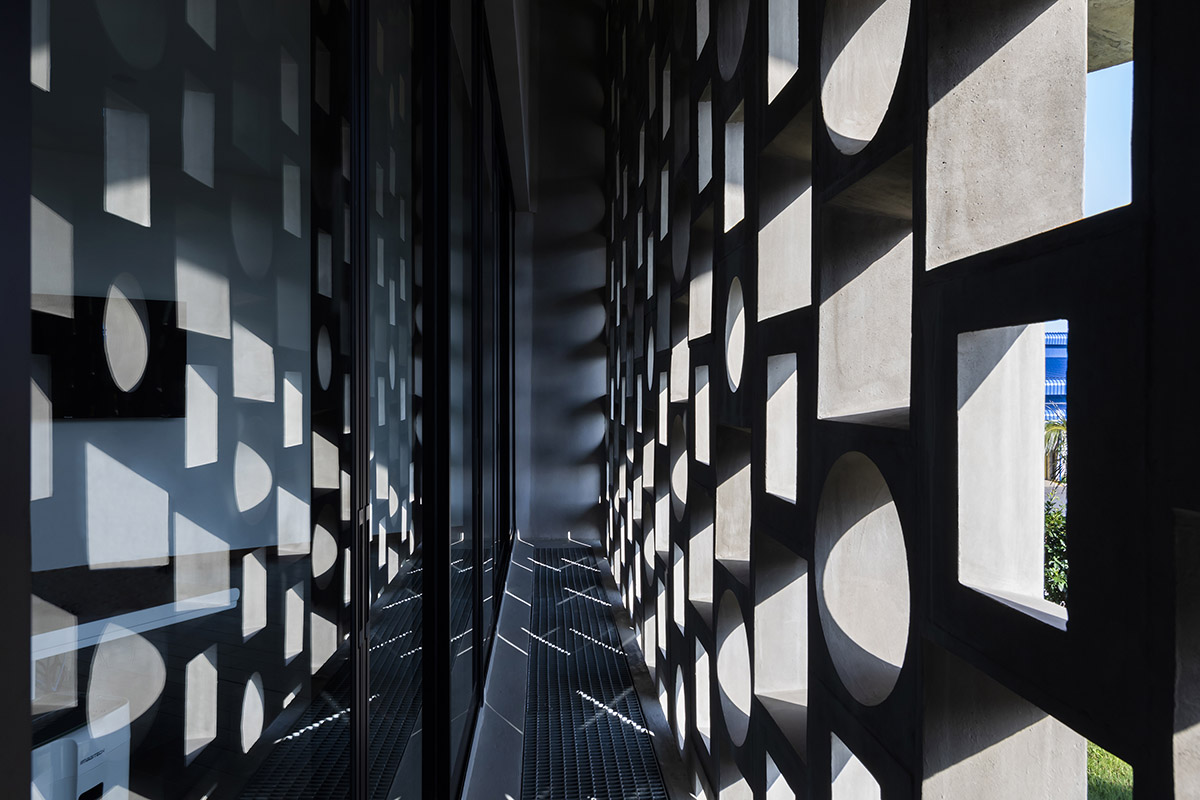
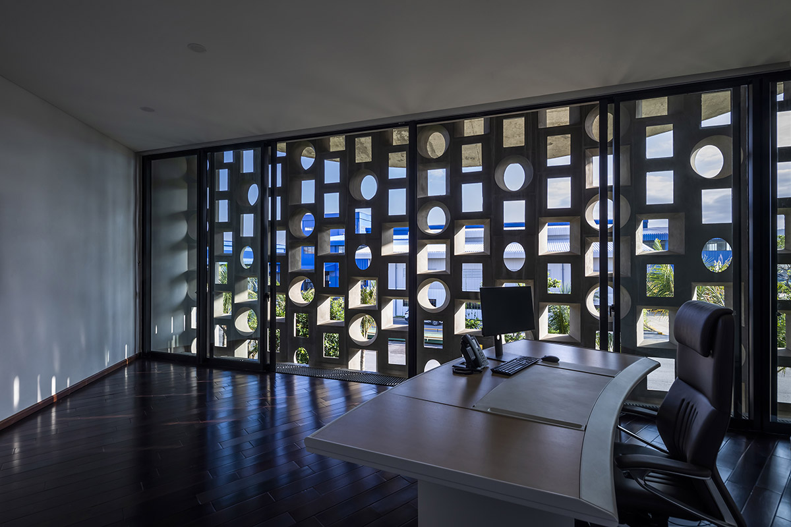
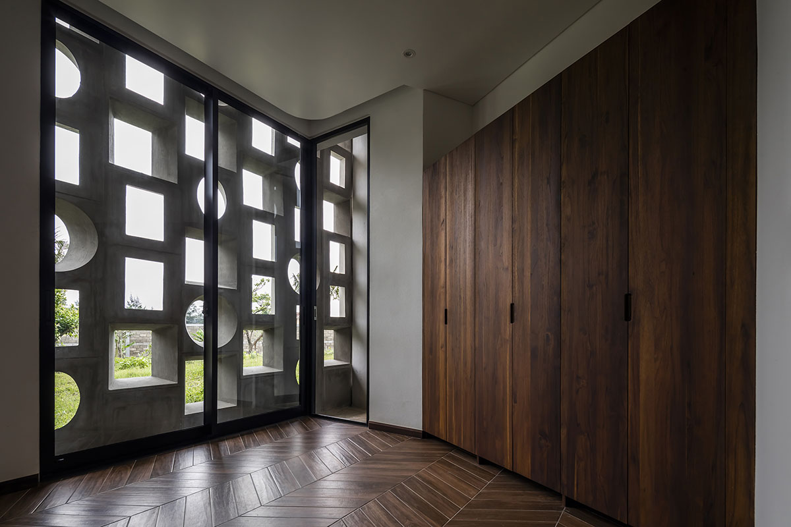
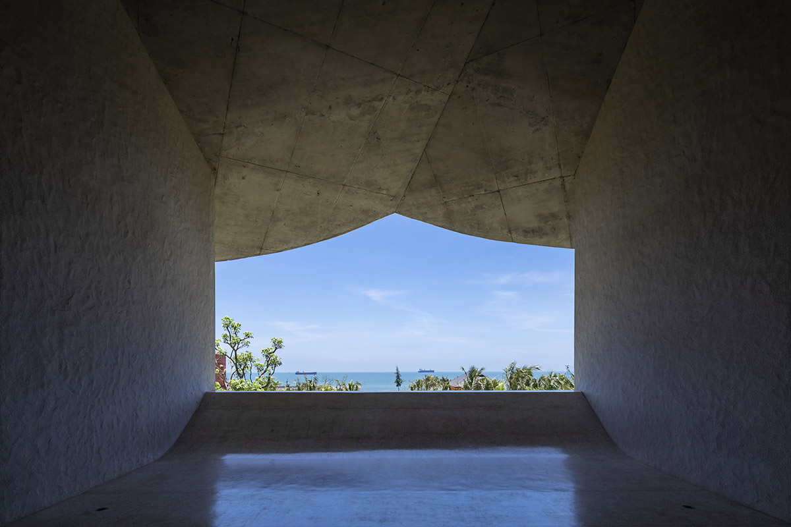
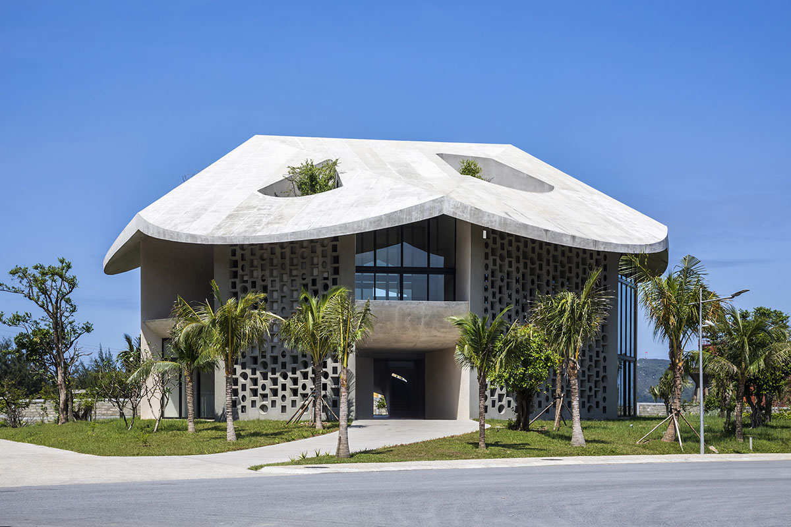


Site plan

First floor plan
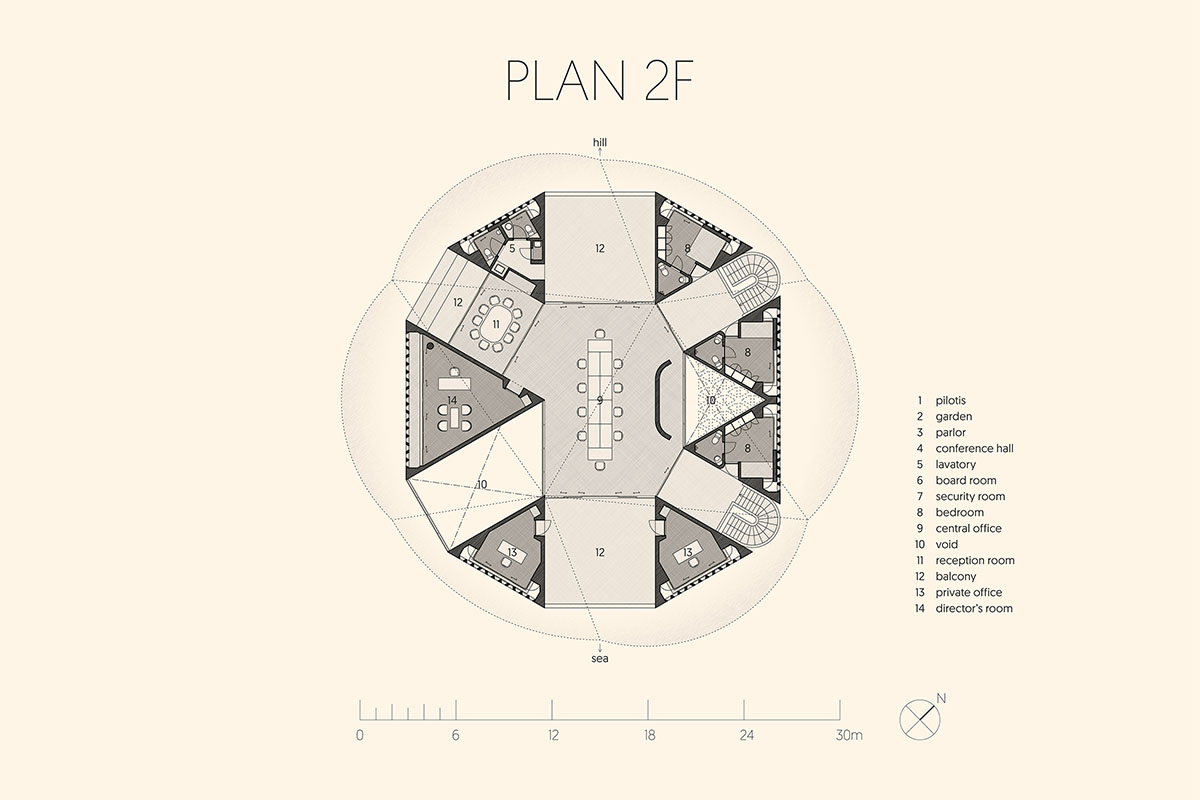
Second floor plan
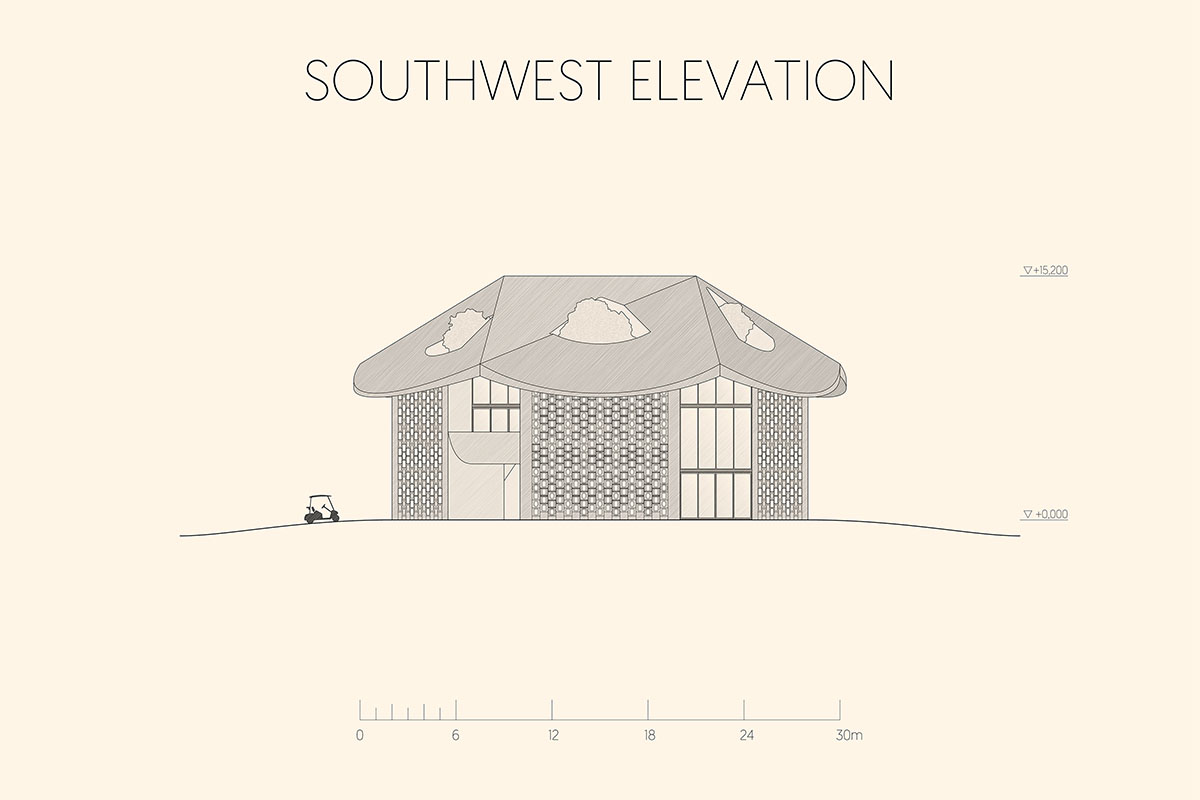
Southwest elevation
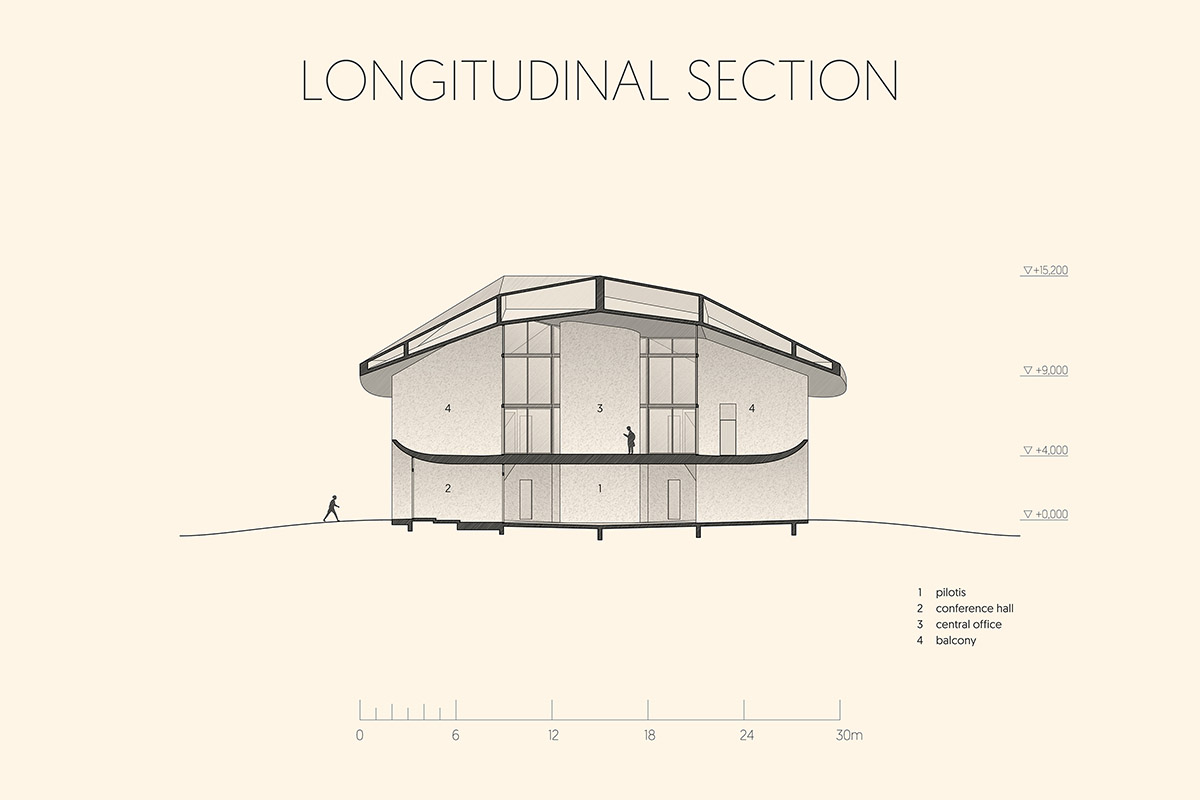
Longitudinal section

Configuration
Inrestudio was founded by Niko in 2016 in Ho Chi Minh City. The studio designs projects in various scale, including public, private, renovation and furniture designs.
Project facts
Project name: The Kaleidoscope
Architects: Inrestudio
Location: Quang Binh, Vietnam
Program: Office and Residence
Client Company: Hoang Long Mineral JSC
Area: 960m²
Completion: May, 2022
Lead architect: Kosuke Nishijima
Design team: Nguyen Quynh Han, Vo Hanh Nhan
Window consultant: YKK AP Inc.
Lighting consultant: nanoHome
All images © Hiroyuki Oki
All drawings © Inrestudio
> via Inrestudio
