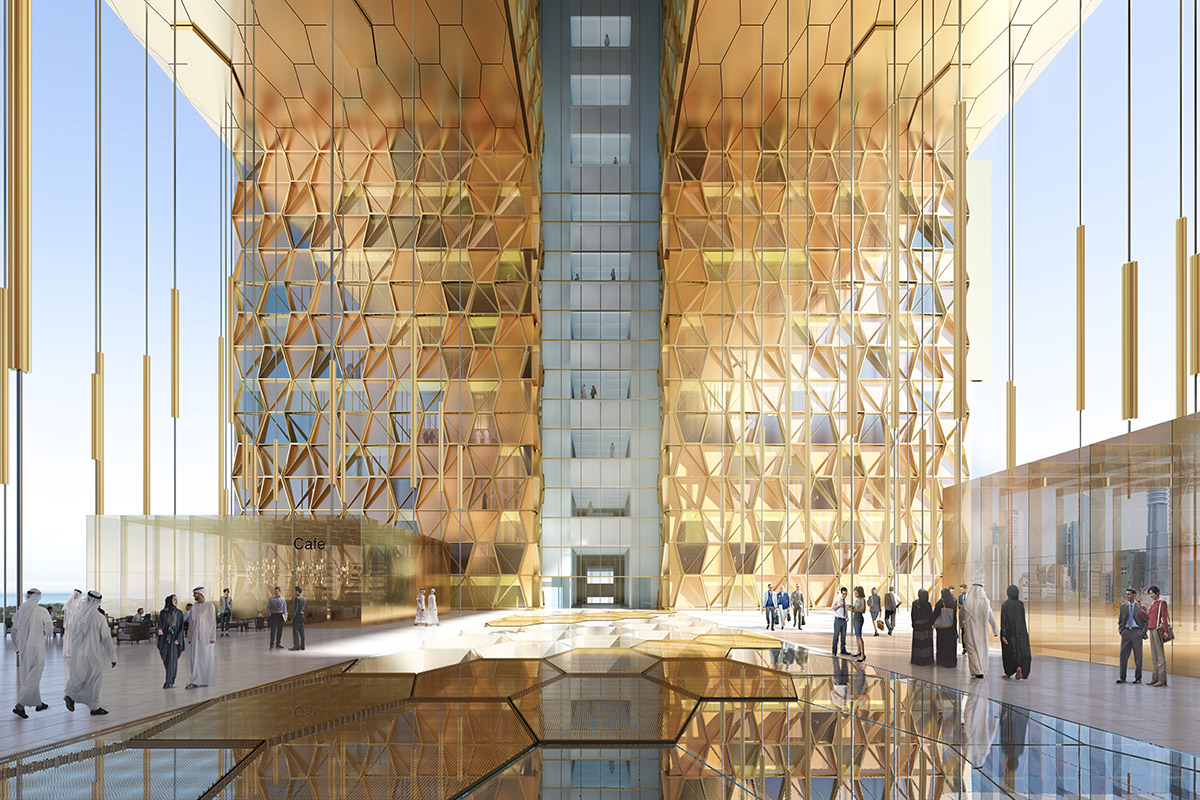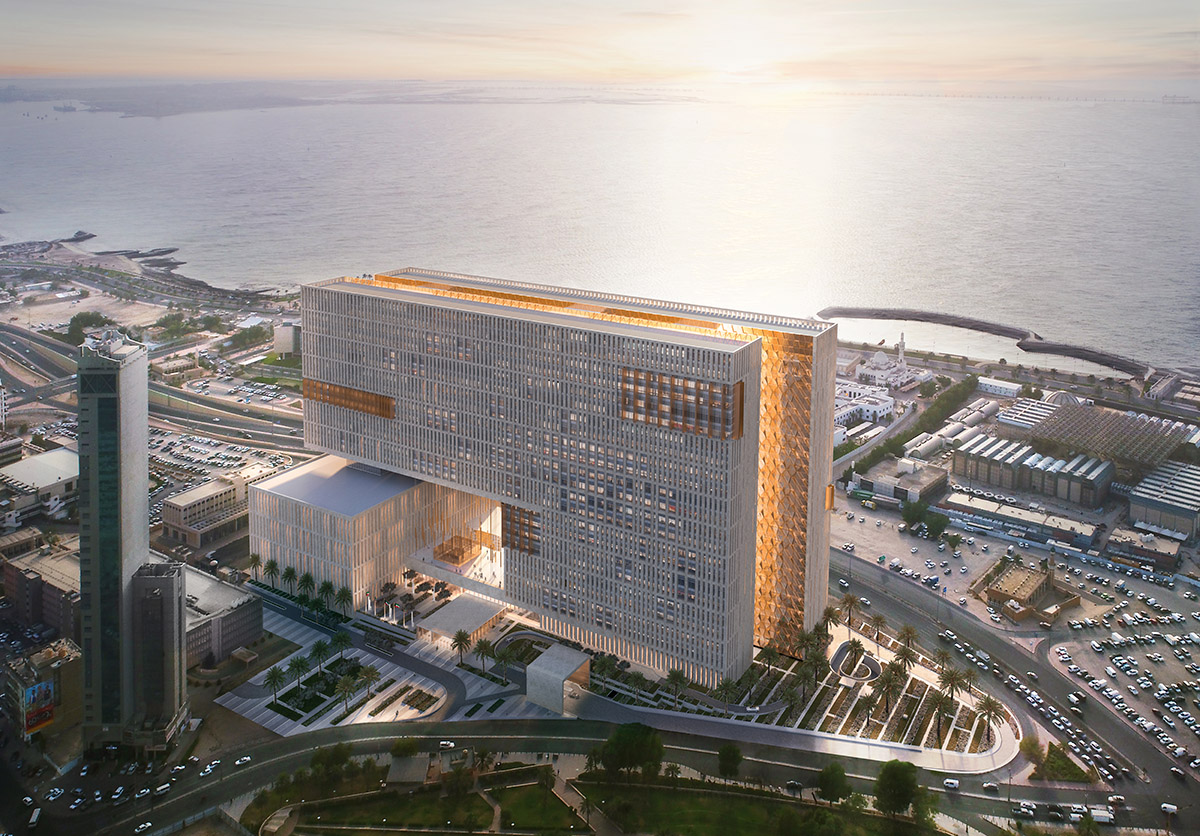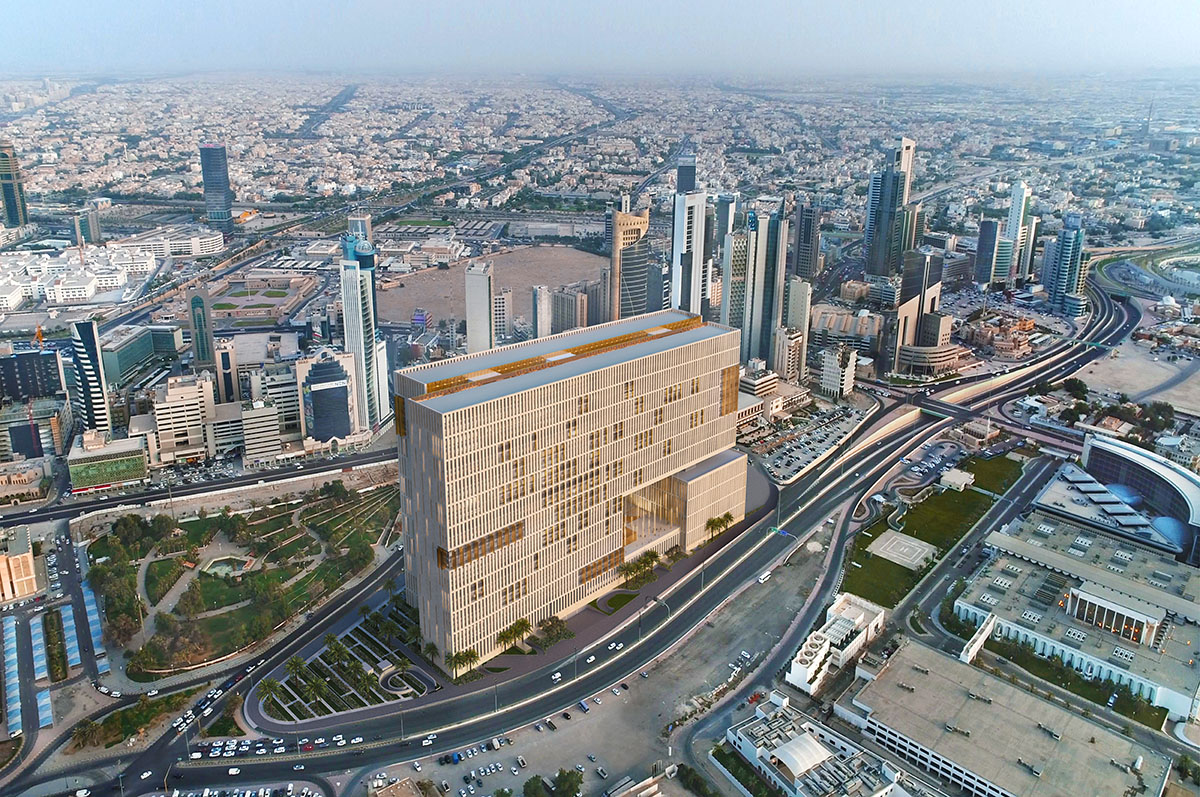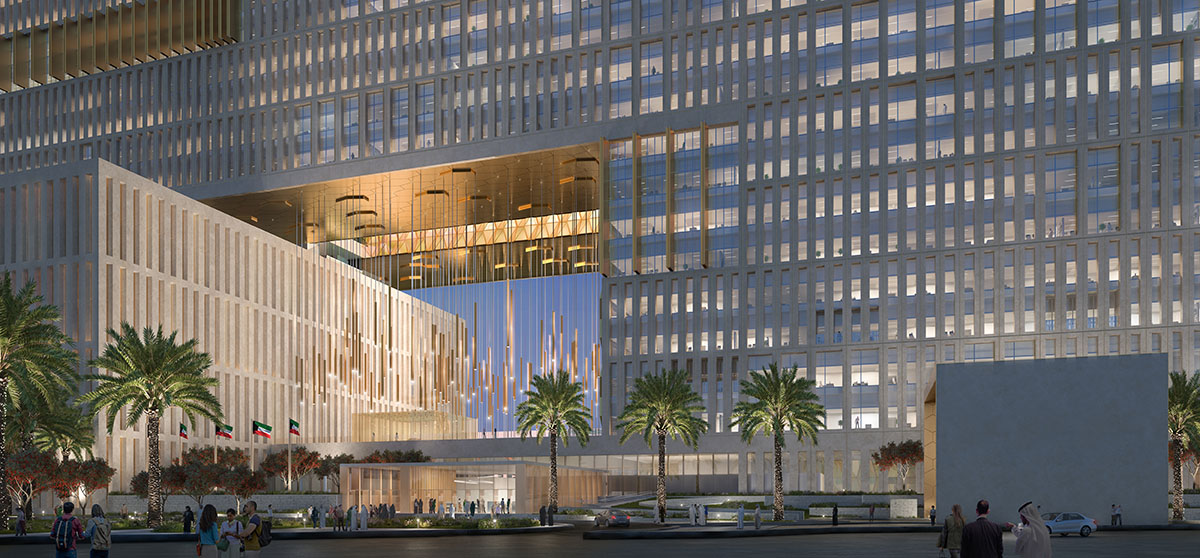Submitted by WA Contents
Pace reveals design for new Palace of Justice of Kuwait
Kuwait Architecture News - Dec 08, 2020 - 17:01 13657 views

Kuwait-based architecture firm Pace has revealed design for the new Palace of Justice of Kuwait, the building is currently under construction at site.
The new building is realized as part of the State of Kuwait’s ongoing efforts to upgrade and modernise its judicial system, the Amiri Diwan, the country’s highest development authority, is currently undertaking the development of what is set to become the largest judicial building in the Middle East: the new Palace of Justice.
Located in the heart of Kuwait City, the project covers an area of 33,384 square meters, overlooking the Arabian Gulf. Upon completion, this landmark building will house more than 141 courtrooms and around 131,000 square meters of office space spread across 26 floors.

The project is developed as a collaboration between the Amiri Diwan and Kuwait-based multidisciplinary consultancy firm, Pace, and has been established as a key driver to achieve the aims of Kuwait’s National Development Plan (NDP) instituted by the New Kuwait vision 2035.
"Pace itself has long been an active participant in the realisation of the NDP and is stranger to judicial projects, as it has so far delivered on a number of smart court projects in Kuwait," stated in a press release.

The Amiri Diwan commissioned Pace to deliver the full architectural design of the new Palace of Justice, as well as provide full project management services. Previously, the Diwan had also collaborated with Pace to deliver marquee award-winning and award-nominated development projects in Kuwait, including Jahra Medical City, one of the largest healthcare projects in the world, and the Jahra and Farwaniya Courts complexes which feature the world’s largest automated car park.
The symbolic design of the Palace of Justice is notable, featuring a solid plaza and two floating cantilevered towers, or wings, representing the scale of justice.
The Amiri Diwan challenged Pace to deliver a unique design that would reflect Kuwait’s enduring commitment to justice and communicate solidarity and a strong foundation for all new beginnings, with every feature supporting its dual functionality as a space for both the people and the Government.

Pace’s design focused on creating a monolith structure for the project. The two fractions of the building are joined together to create a glistening hollow expanse at its centre, which resembles a golden geode inspired by the traditional geometry of the Middle East.
Underneath the towers sits a public plaza which forms the entryway into the entire facility via an open and transparent welcoming concourse. The 20-floor atrium, spanning between the geode segments and interlaced with bridges, creates an abundant sense of movement and circulation.
The exterior design, with its solid Plaza and floating, cantilevered wings, symbolise the Scales of Justice. Between the two wings runs a distinctive Golden Geode, which forms the heart of the building.
The Plaza forms the entryway into the entire facility, its open and transparent concourse representing the platform in which the voices of the people are heard. The wings, which are for use as courtrooms and office space respectively, take inspiration and represent the Balance of Justice, and the Golden Geode, a glistening hollow expanse in the centre of the building, represents that justice has nothing to hide.

Views from within the building overlook the outdoor courtyard where people can rest and enjoy surrounding views of the sea and cityscape. As visitors enter the building, soft strands of natural light permeate the golden mesh facade into the hallways. The external facade module was devised with optimal window sizes to provide ample natural sunlight cast through the golden geode, which can improve the wellbeing and productivity of its occupants.
In terms of the building’s landscape architecture, Pace’s concept of the Storming Skies blurs the line between pure landscaping and art. In fact, the illusion of a storm cloud has been innovatively created with the use of hanging metal bars over the plaza, where a visitor’s perception of these clouds would change relative to their position in the building.

Utilising Fast-Track construction technologies, Pace managed to complete over 70% of structural works in record time. Construction progress has reached over 42% completion to date, having only just broken ground during the first quarter of 2019.
Site works commenced with the removal of the existing parking lot of the old building and the erection of the new structure in its place, parallel to the existing palace – which will be subsequently demolished and replaced.
All images courtesy of Pace
> via Pace
