Submitted by WA Contents
Konstantina Tzemou, Ninoslav Krgovic, Tommaso Bernabò selected to design public square in Montenegro
Montenegro Architecture News - Dec 08, 2020 - 16:13 23445 views

Konstantina Tzemou, Ninoslav Krgovic and Tommaso Bernabò Silorata have won an international conceptual urban and architectural design competition to design Independence Square in Podgorica, Montenegro, organized by Capital City Podgorica.
Designed as "a multi-layered urban infrastructure" that densifies the programmatic uses on site in order to achieve rich public life 24/7, the new public space is aimed to build a strong spatial identity for the city of Podgorica by shaping an open-ended and inhabited landmark on site.
The 39,800-square-metre project was led by three architects Tommaso Bernabò Silorata and Konstantina Tzemou - who are the founders of Rome and Athens-based architecture studio DEPÓLIS, and Ninoslav Krgovic.
The inherent urban characteristics of the space are enriched to create a new flexible “commons”, a transformable public space that adapts to diverse social, cultural and seasonal circumstances.
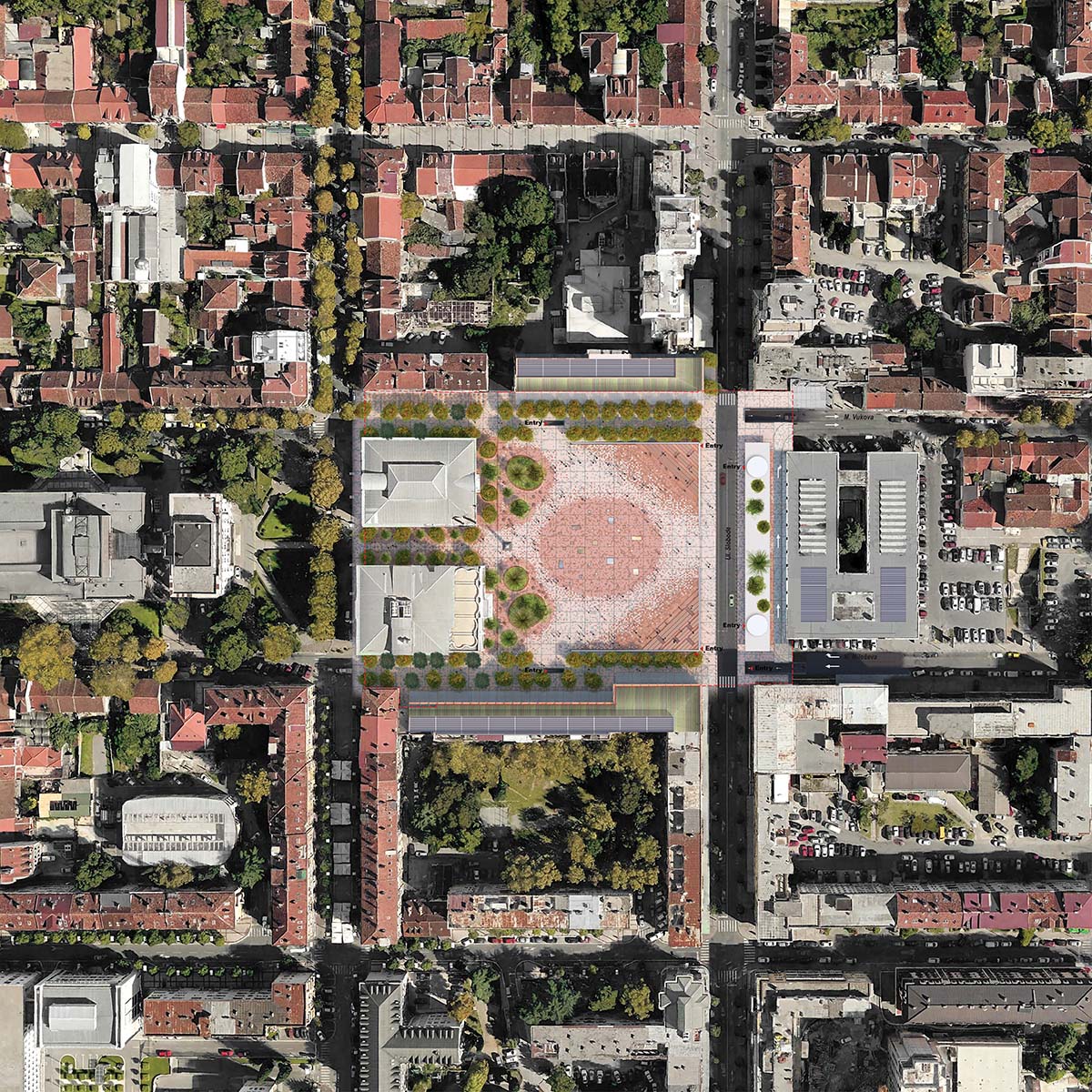
The proposal will establish seamless connections between the levels of the city, as the architects highlight, "Independence Square will function as the new epicentre of a continuous open-space and pedestrian network around the city of Podgorica."
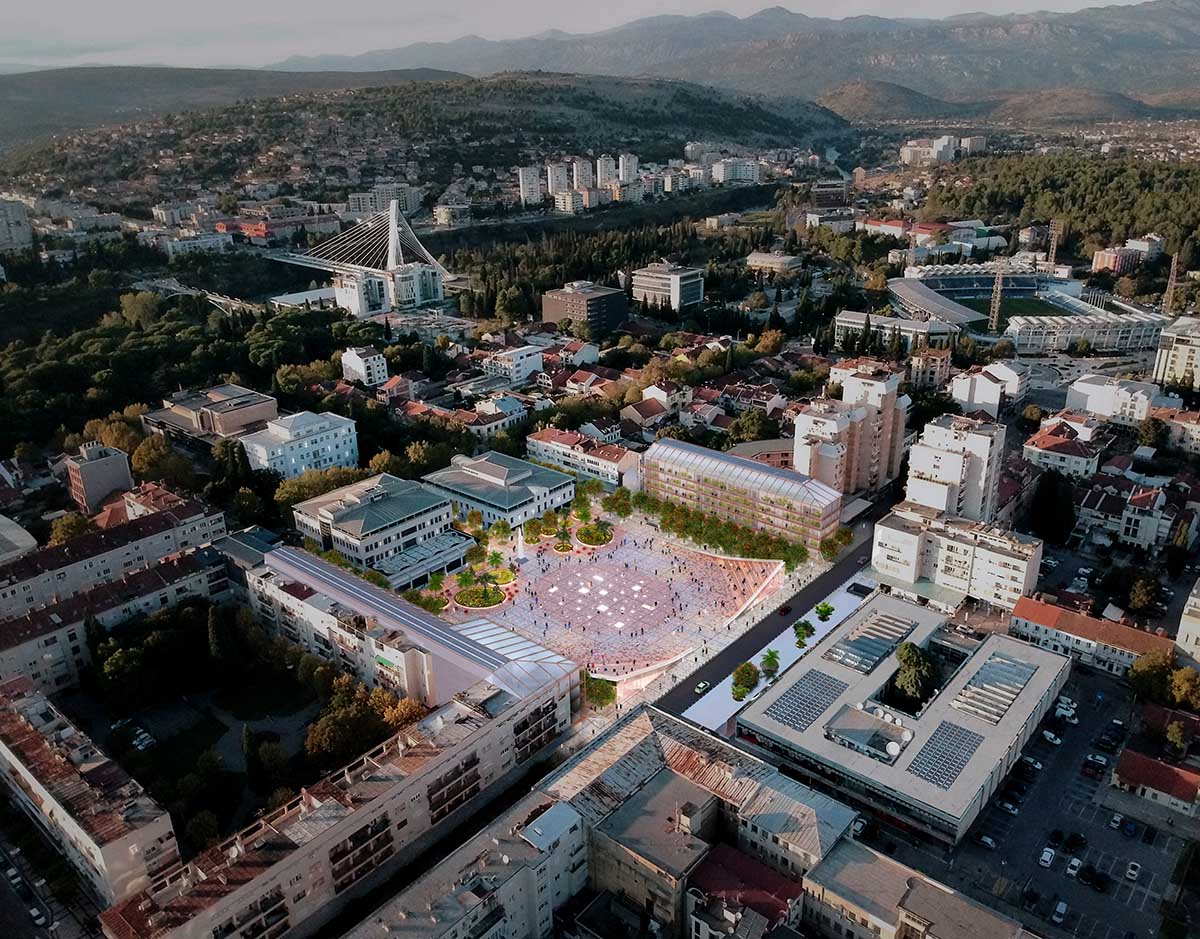
The square will act as "a civic square and an interactive public space"
The proposed design for Independence Square establishes a new narrative for the city of Podgorica. Providing maximum flexibility, it will free up the centre while providing critical infrastructure in order for the space to adapt to multiple events.
In the proposal, the architects added a sustainable and transformable water feature to the centre of the square that allows the space to become an interactive playground when it is on.
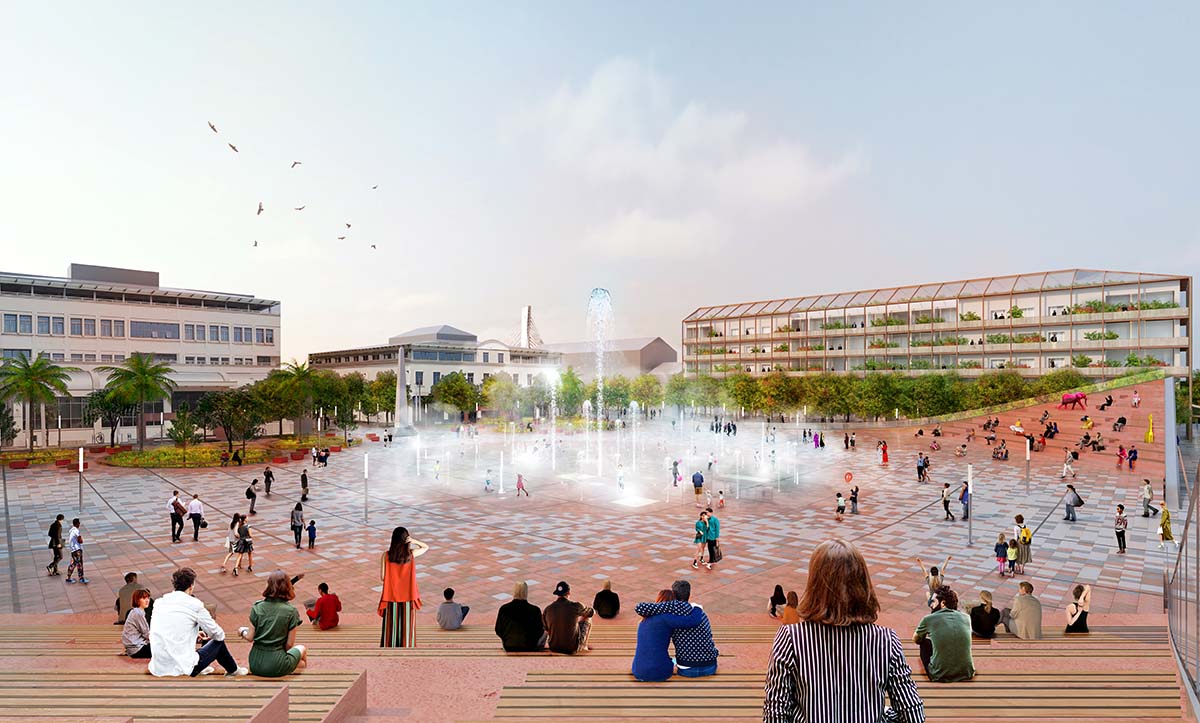
"Otherwise, once the fountain is drained away, the square transforms into an unobstructed civic space that can host large capacity events," said the architects in a project description.
"The urban equipment is designed to align with the idea of flexibility by offering a variety of seating configurations and elements for accessibility and comfort."
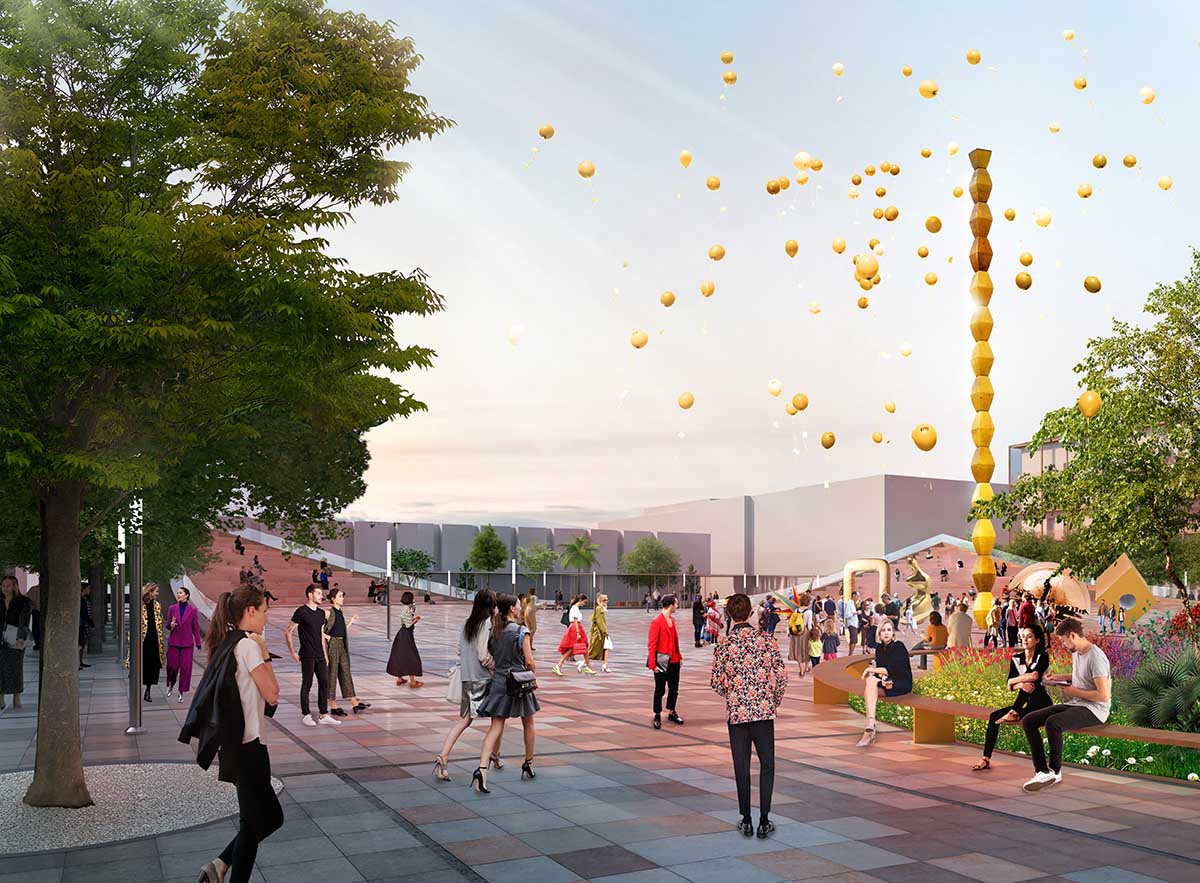
The architects preferred to choice natural and recycled materials like timber and concrete in the project. Below ground the structural elements are concrete-based while above ground the project maximizes the use of timber.
By using permeable pavers throughout the plaza, it will ensure a sustainable approach in terms of water management and green infrastructure on site.
The architects also used a colour differentiation for the pavers to enhance accessibility as it helps define zones of circulation as opposed to zones of pause and seating while maintaining the warm colour palette of the existing plaza design.

"The proposal keeps Slobode Street in regulated mode by raising immersion bollards at the beginning and at the end of
the site," added the architects.
"On the surface of the square, pedestrian and bicycle traffic is planned with an open space for bicycle parking, and immersion bollards enable access to the square in exceptional situations and for deliveries."

The design scheme includes a three-level underground parking garage, with the entrance from Novaka Miloševa Street and the exit to Miljana Vukova Street, which remain in one-way traffic regime.
A one-way street in front of the Beko department store will connect Novaka Miloševa Street with Miljana Vukova Street and serve as communication for all the drivers that don’t want to use the underground parking garage.
The underground parking garage has a total of 737 parking spaces, 36 of which are reserved for persons with disabilities, and 30 for motorcyclists.
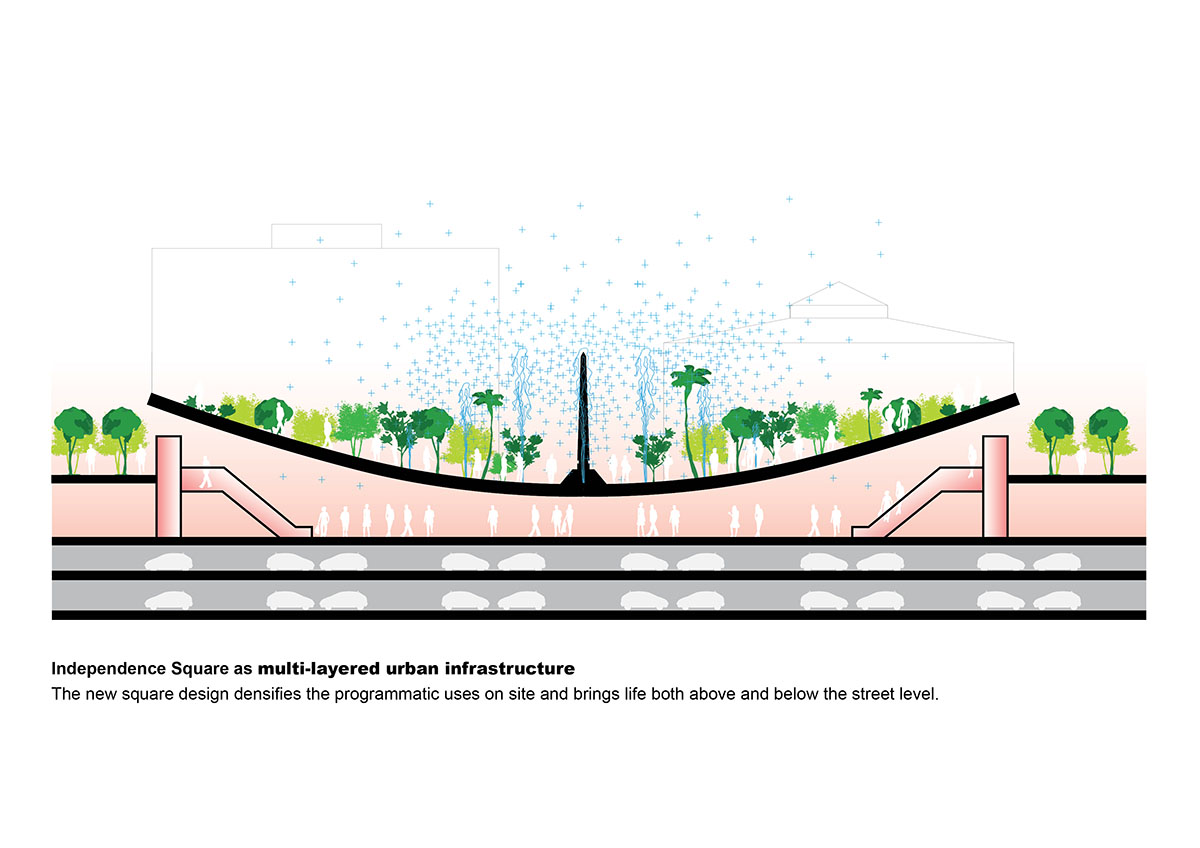
The above-grade structural system consists of a stepped, engineered mass timber system, forming the entrance canopies at the Eastern end of the square.
The triangular sloped canopies are framed at either edge by shaped glulam beams, supported by rectangular glulam columns. Overlapping CLT (cross laminated timber) planks step up together with the sloped glulam edge beams, supported on either end by the edge beam.
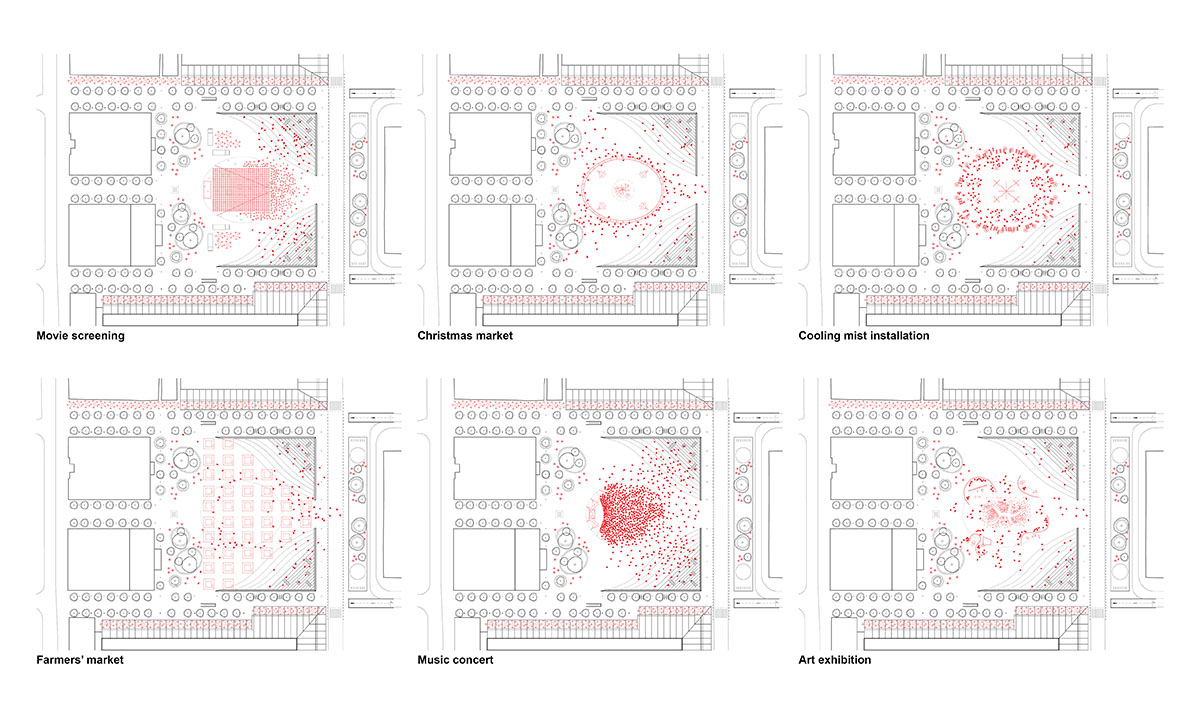
The overlapping CLT planks are tied together by threaded steel rods, and step down to meet the concrete slab at the plaza level, which supports the lowest CLT plank along its long edge. At the plaza level, the penetrations in the concrete slab at the fountain are capped with laminated structural glass.
For the square's sustainable agenda, the architects conceived Podgorica’s mild weather and comfortable climate to plan for the use of Independence Square year-round.

"Through permeable paving systems and green infrastructure techniques, rainwater is captured and reused to irrigate the planting beds on site, as well as for play and recreation through the interactive water feature," they continued.
"As Podgorica’s precipitation does not vary significantly month to month, the system is designed in a capacity to be utilized during all seasons."
"Based on the annual radiation analysis, the plaza receives well distributed radiation throughout the year. For buildings surrounding the plaza, a green facade system supported by a light timber structure is introduced that will extend the balcony space, visually unify the façade, and enhance the living conditions for the users."

Reaching the top of the buildings, the green facade system will turn into an inclined roof system creating a micro-climate for urban agriculture on the roof.
Since there are no obstructions and the roofs are flat, PV panels will be installed to help generate energy for the plaza and parking below, reducing the burden on the energy grid and helping further optimize the environmental performance of the Square.
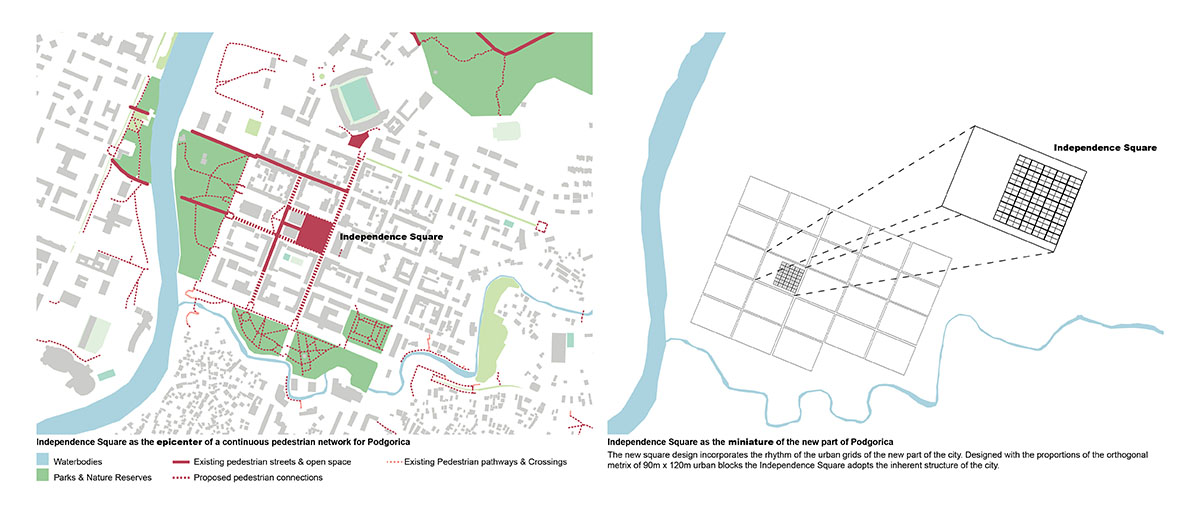
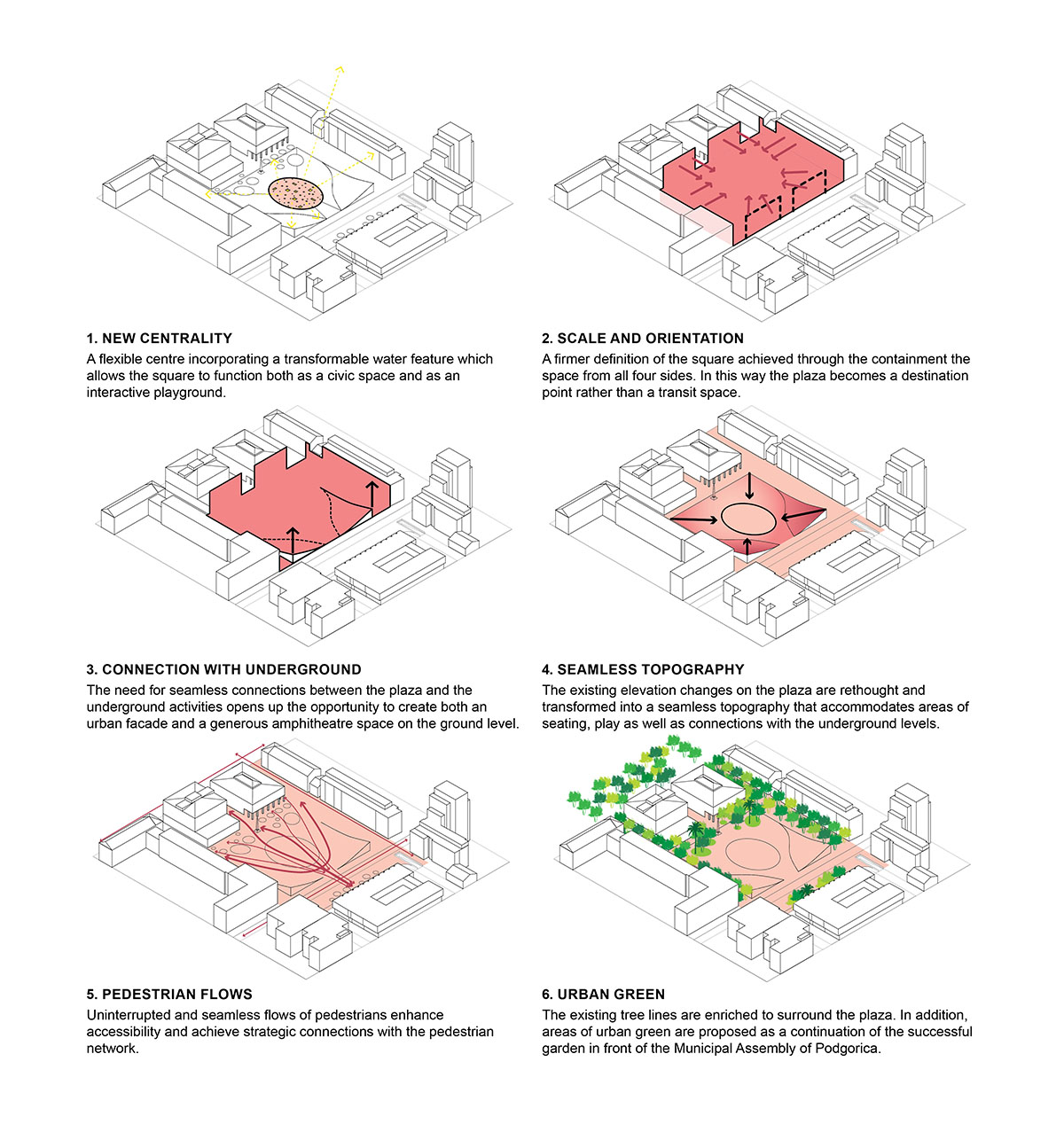
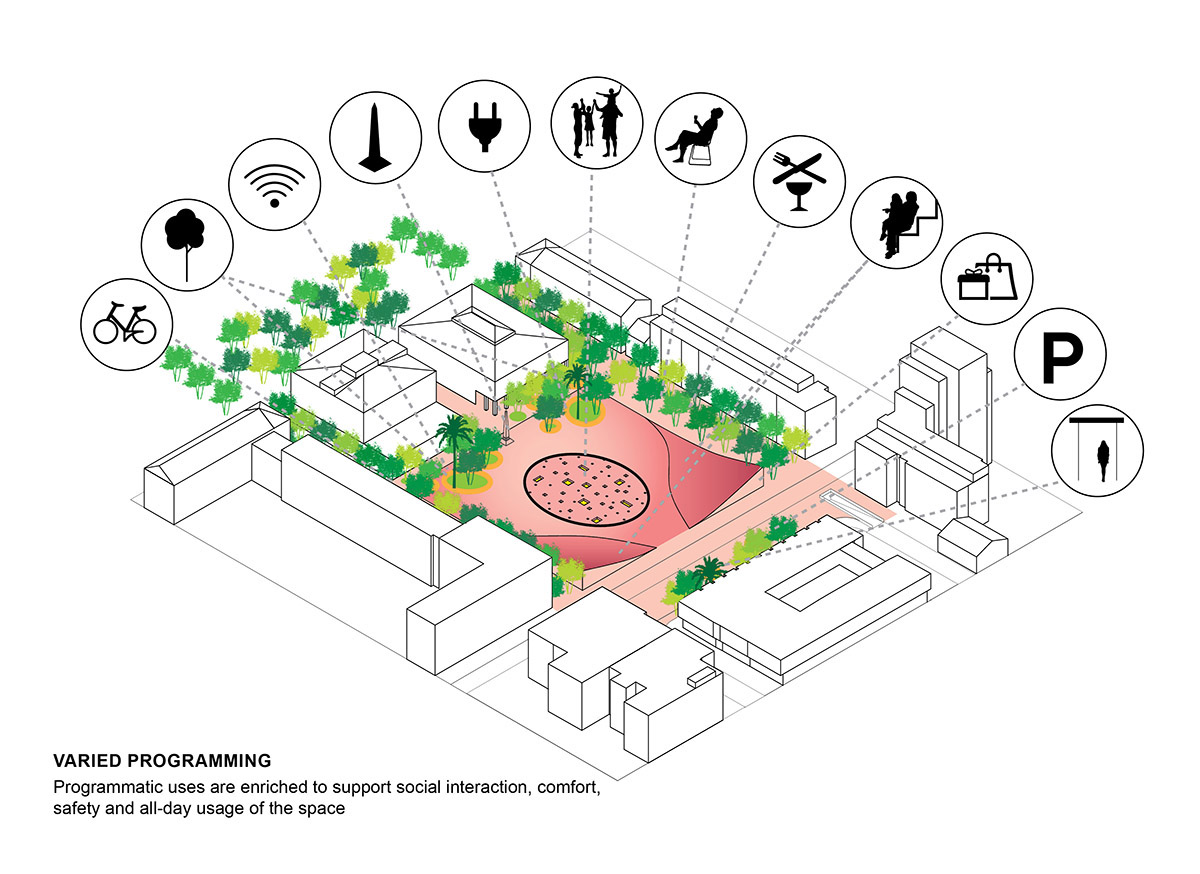



-3 level plan

-2 level plan

-1 level plan

Structural diagrams

Traffic diagrams
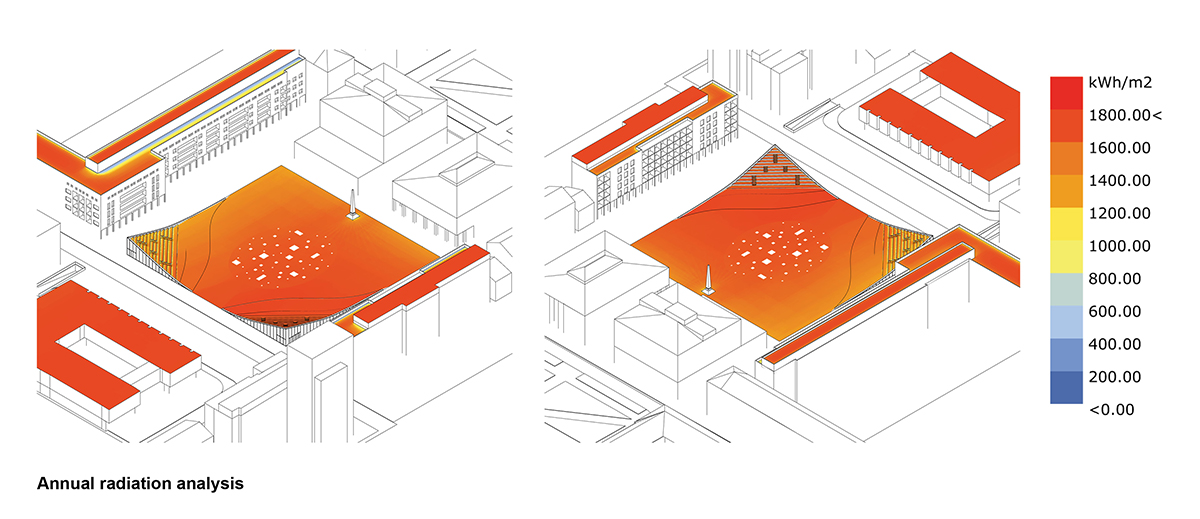
Sun analysis

Environmental section
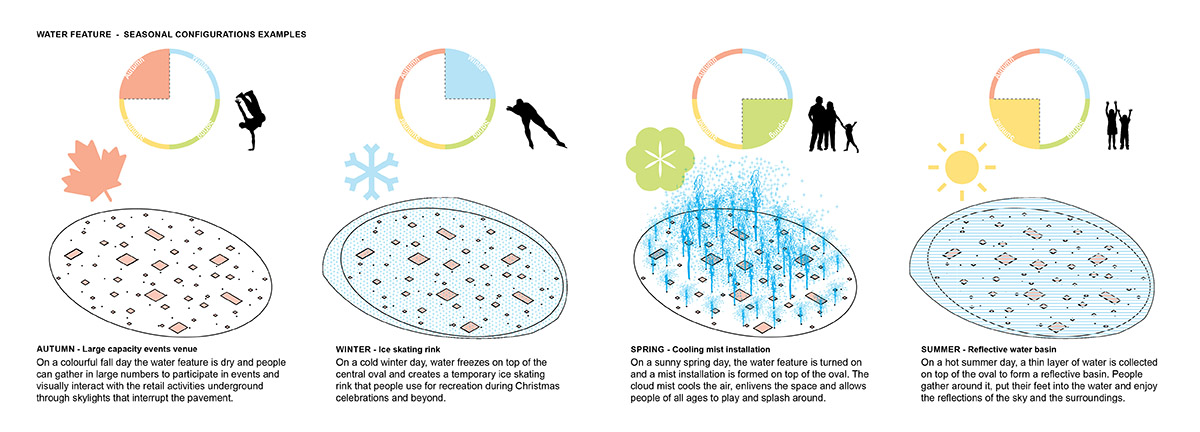
Environmental water feature
Project facts
Location: Podgorica, Montenegro
Size: 39.824 m2
Date: 2020
Architects: Konstantina Tzemou, Ninoslav Krgovic, Tommaso Bernabò Silorata
Structural engineer: James Richardson
Traffic Engineer: Veljko Knezevic
Sustainability Specialist: Jais Kwon
All images courtesy of Konstantina Tzemou, Ninoslav Krgovic, Tommaso Bernabò Silorata
> via DEPÓLIS
