Submitted by WA Contents
Fran Silvestre Arquitectos completes House of Silence as house and music studio in Valencia
Spain Architecture News - Nov 09, 2020 - 10:58 10798 views

Fran Silvestre Arquitectos has completed a new residence as a combination of dwelling and a musician's studio in La Cañada, Valencia, Spain.
Named House of Silence, the house is located in a residential area near Valencia, where neighboring houses are very close to each other. The house features a protruding volume that creates a sheltered terrace towards an outdoor swimming pool.
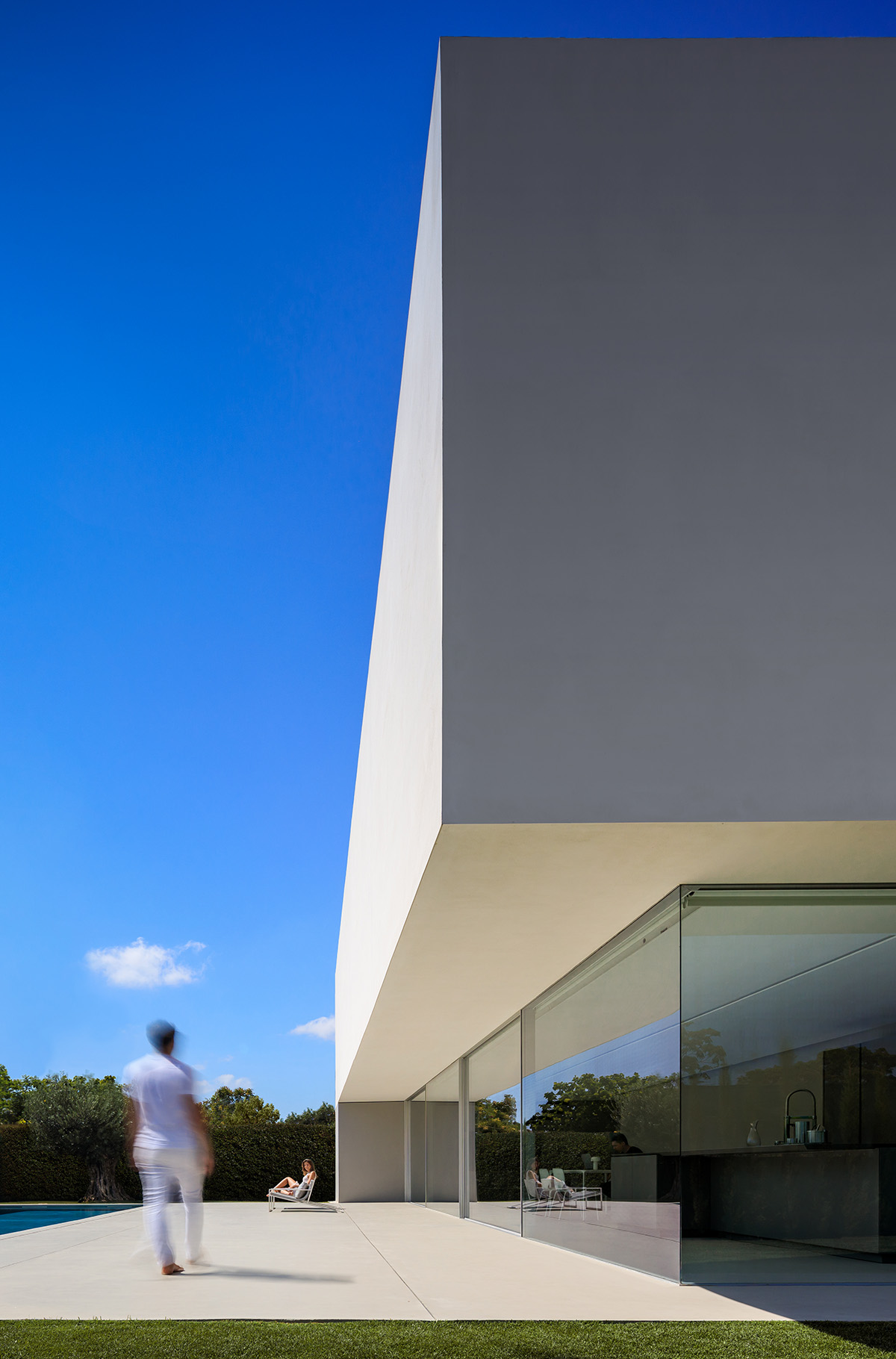
The architects decided to generate a semi-buried volume on the ground floor to house the recording studio. A concrete enclosure, within another concrete enclosure, with highly studied acoustics.
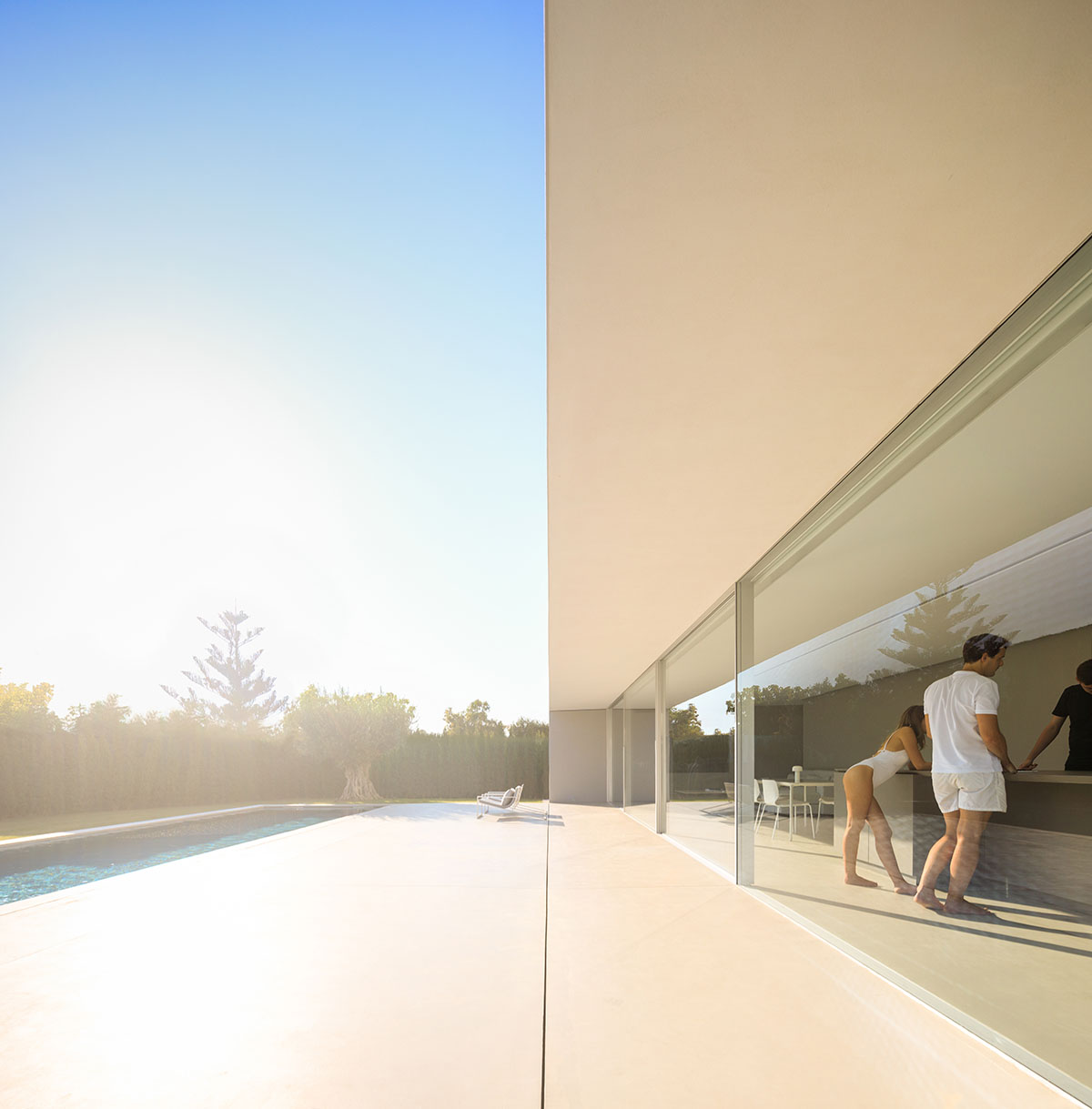
This volume divides the ground floor into the entrance hall and the public area of the house, open to the garden and the pool. This level is materialized with natural cement mortars, in their gray materiality, both the exterior as well as the pavement and the pool.
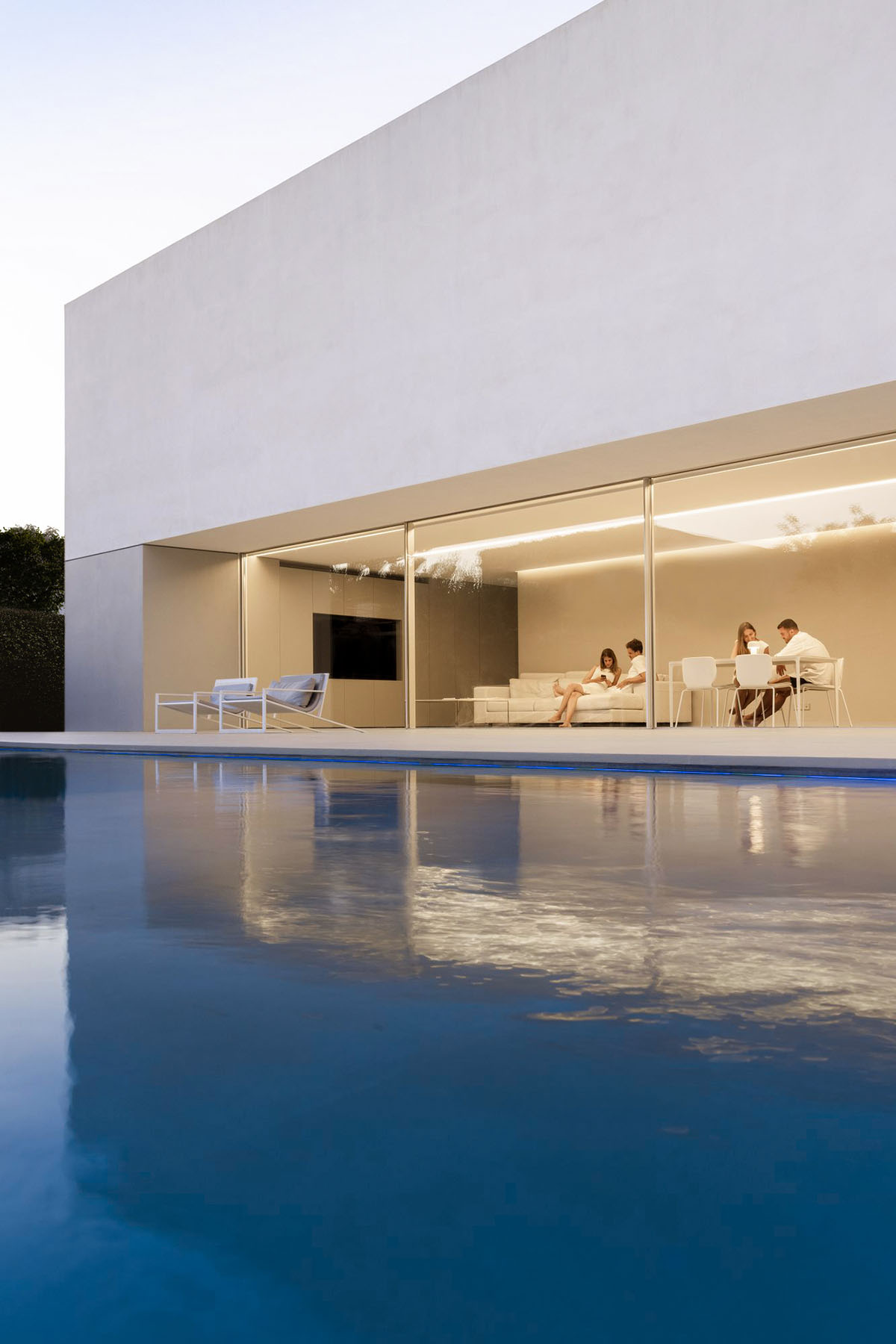
On top of this level, a volume with the night area is deposited, materialized with white lime mortars. Apparently closed to the environment, but open on its fifth facade to its adjoining gardens. A kind of intimate patios where you can enjoy nature and silence.
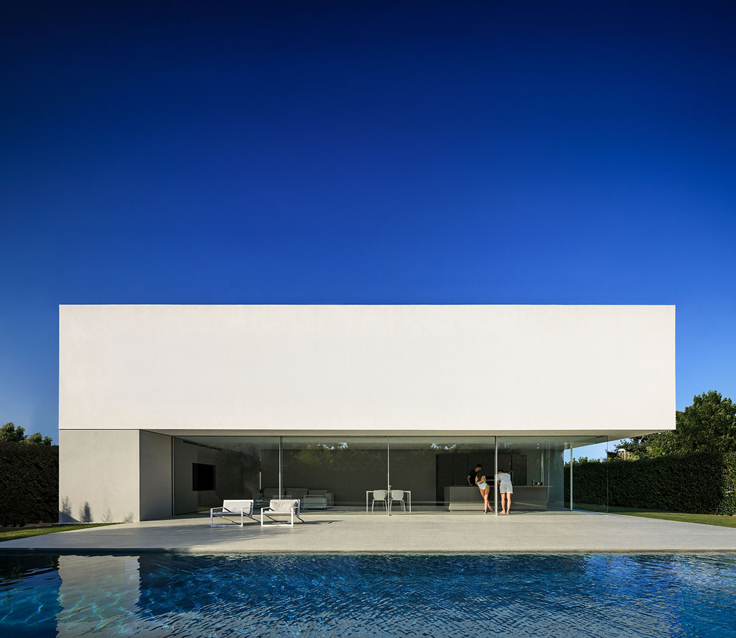


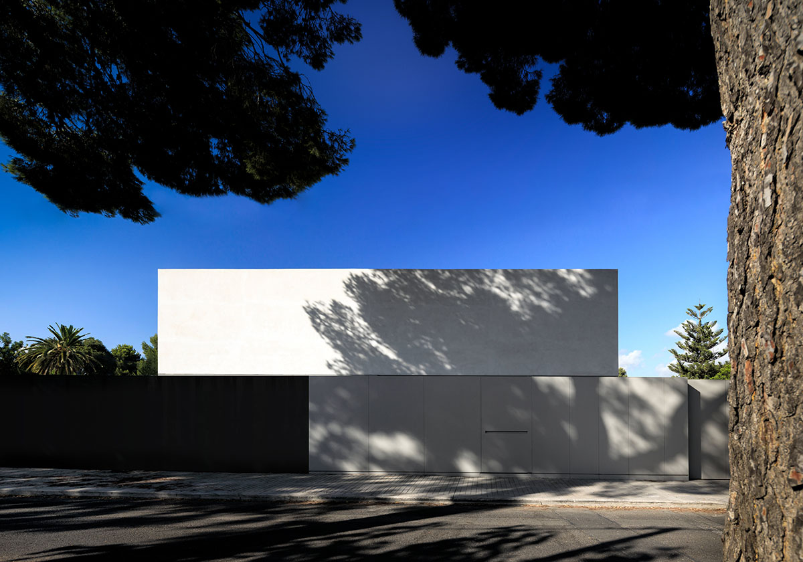

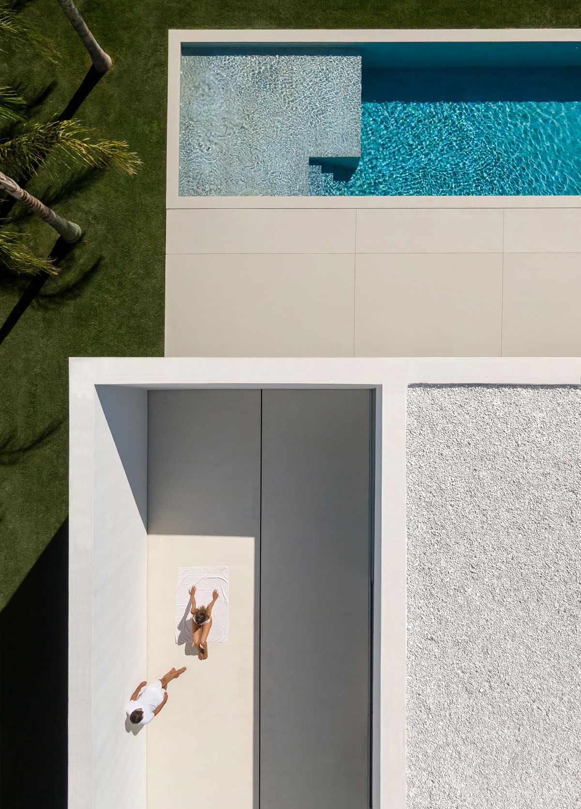
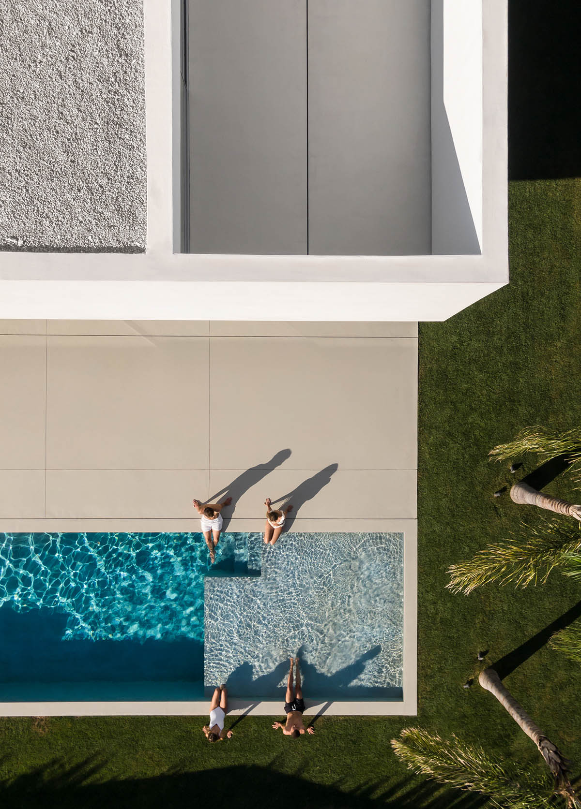

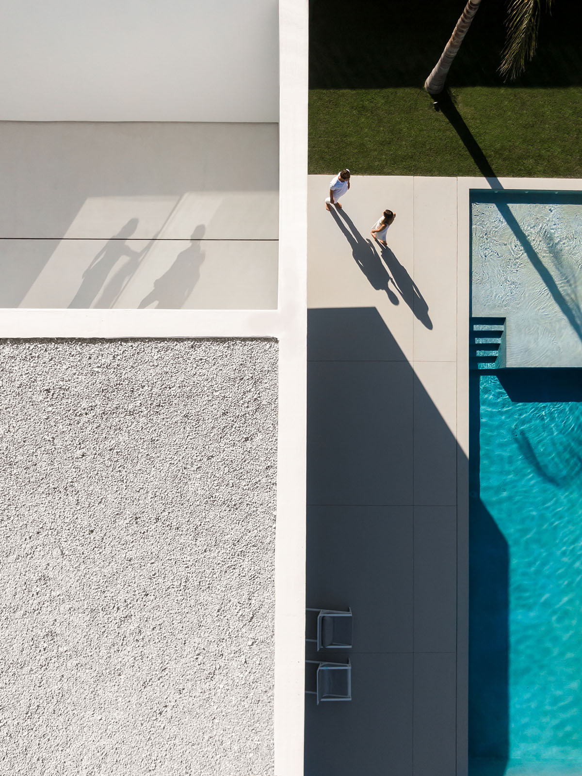
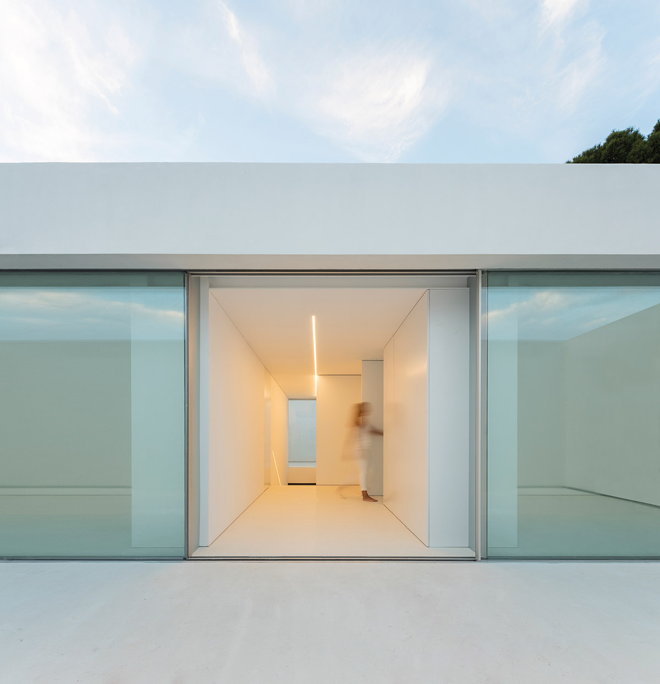


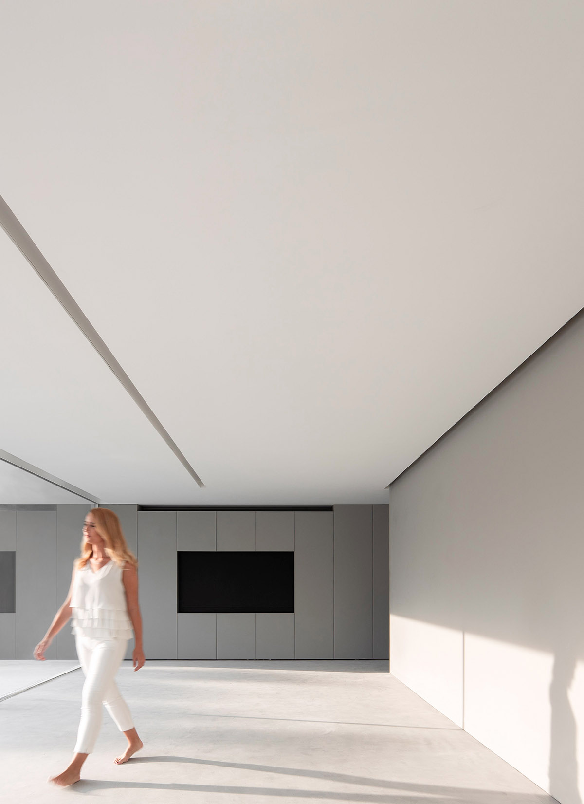

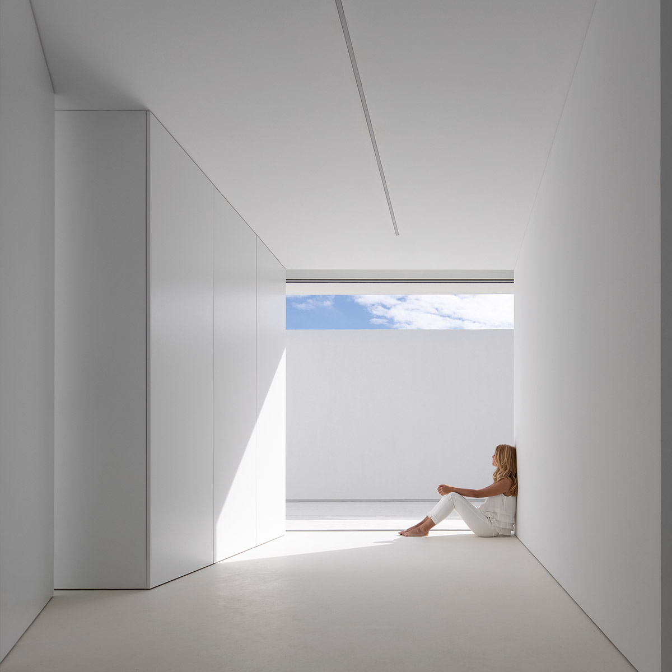




Ground floor plan
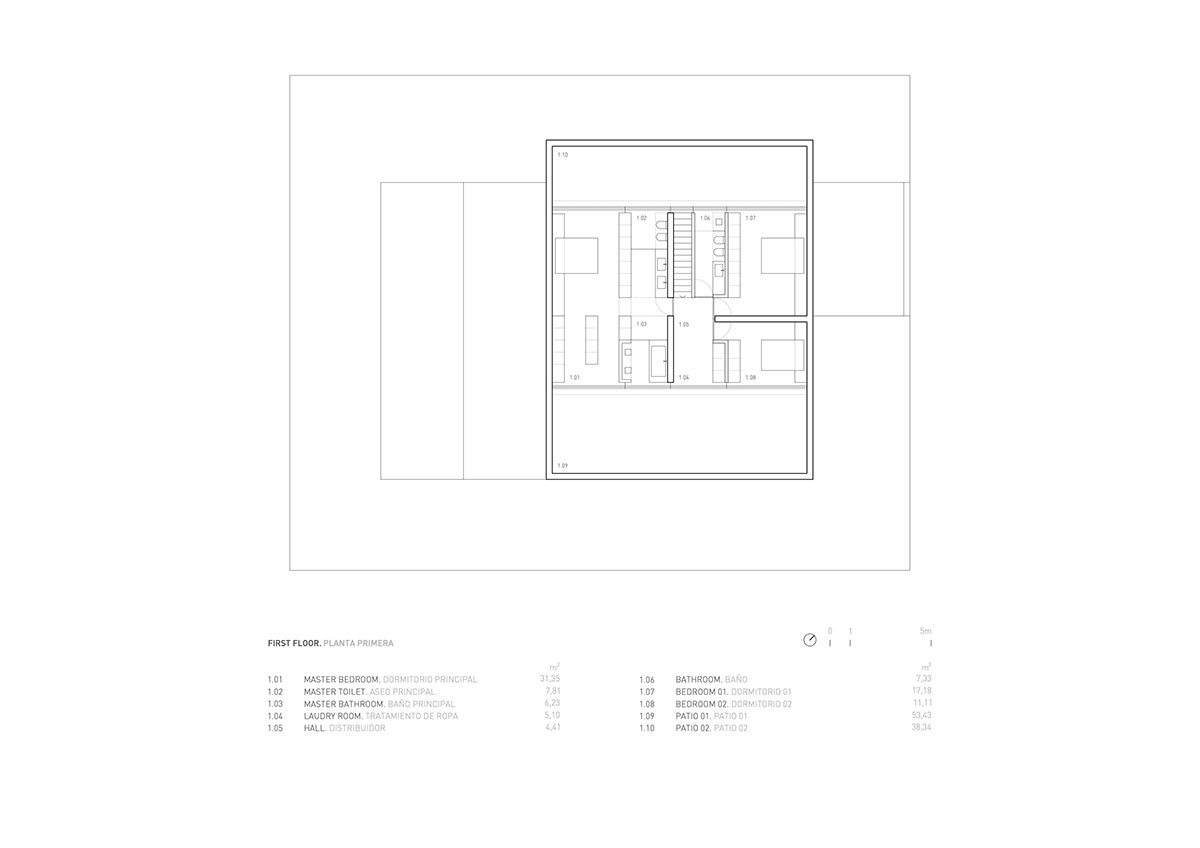
First floor plan

Roof plan

Section
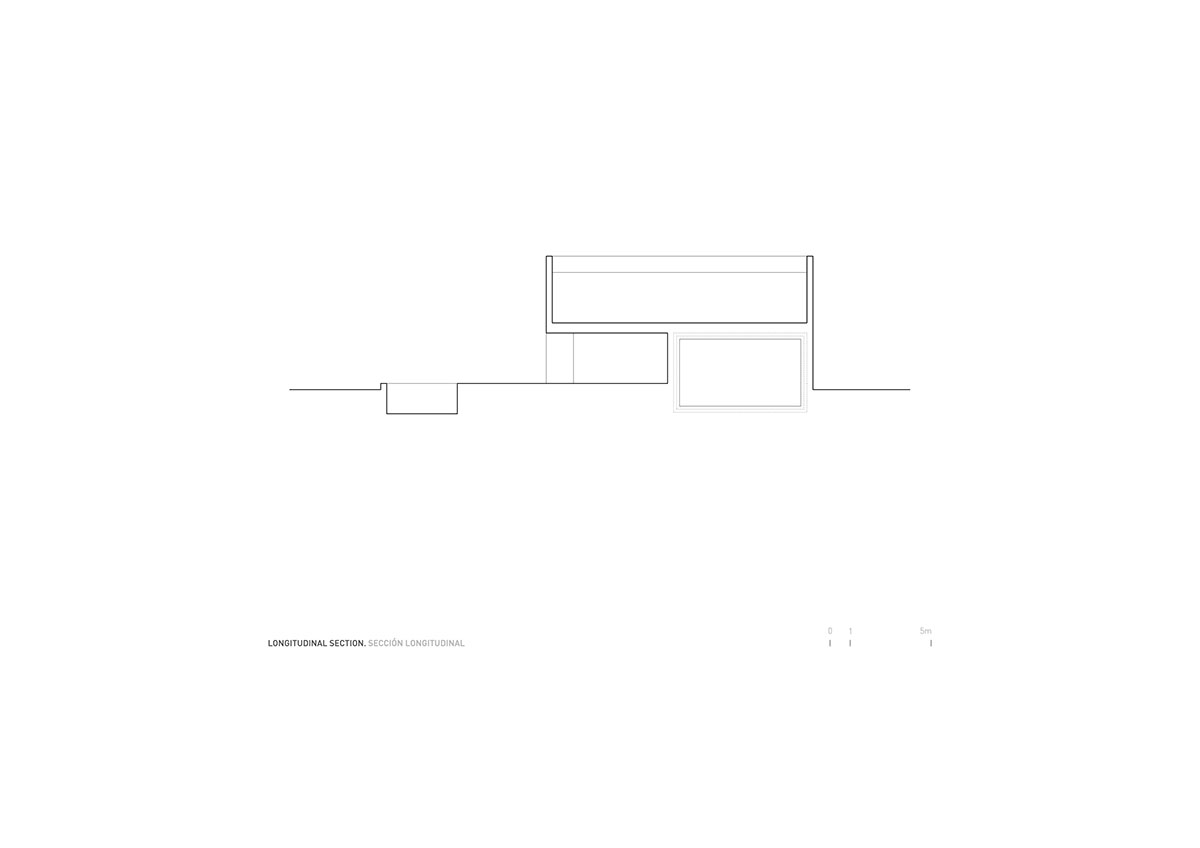
Longitudinal section
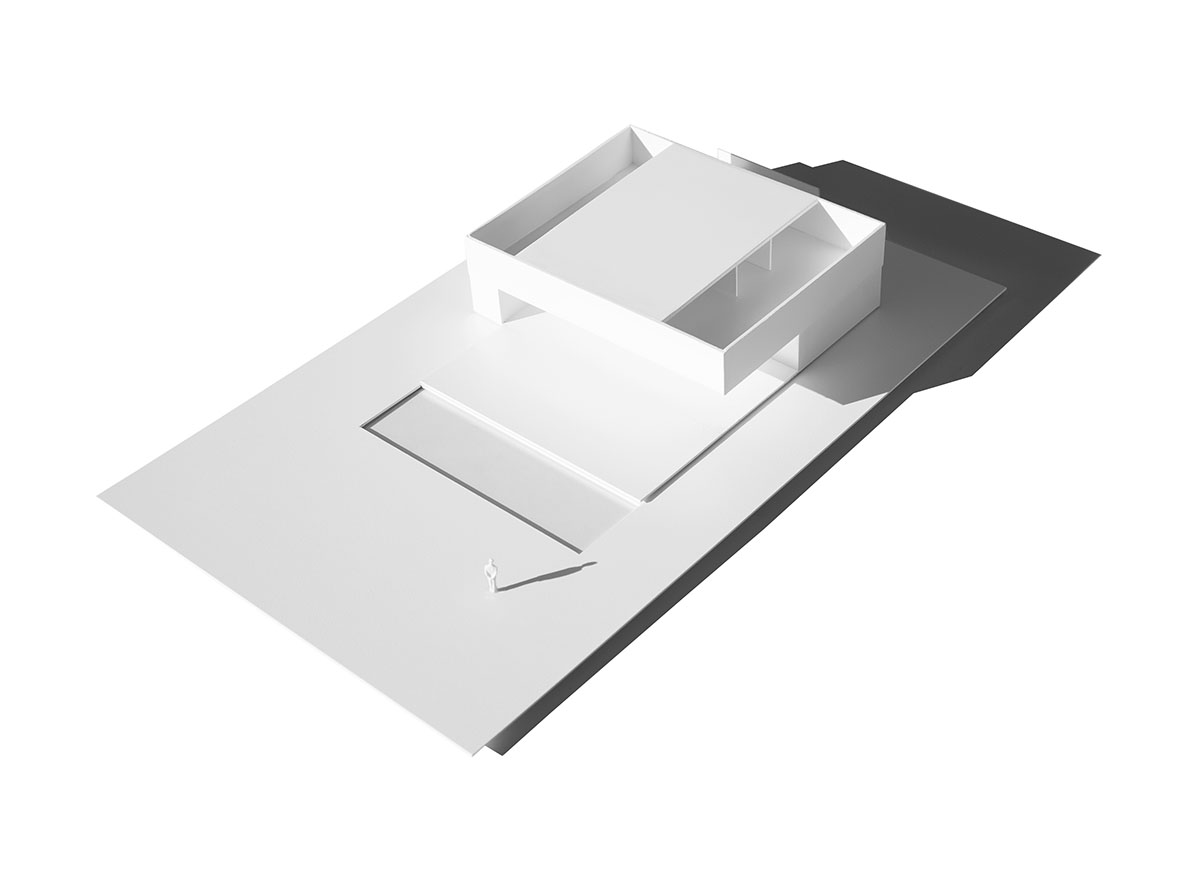
Model view
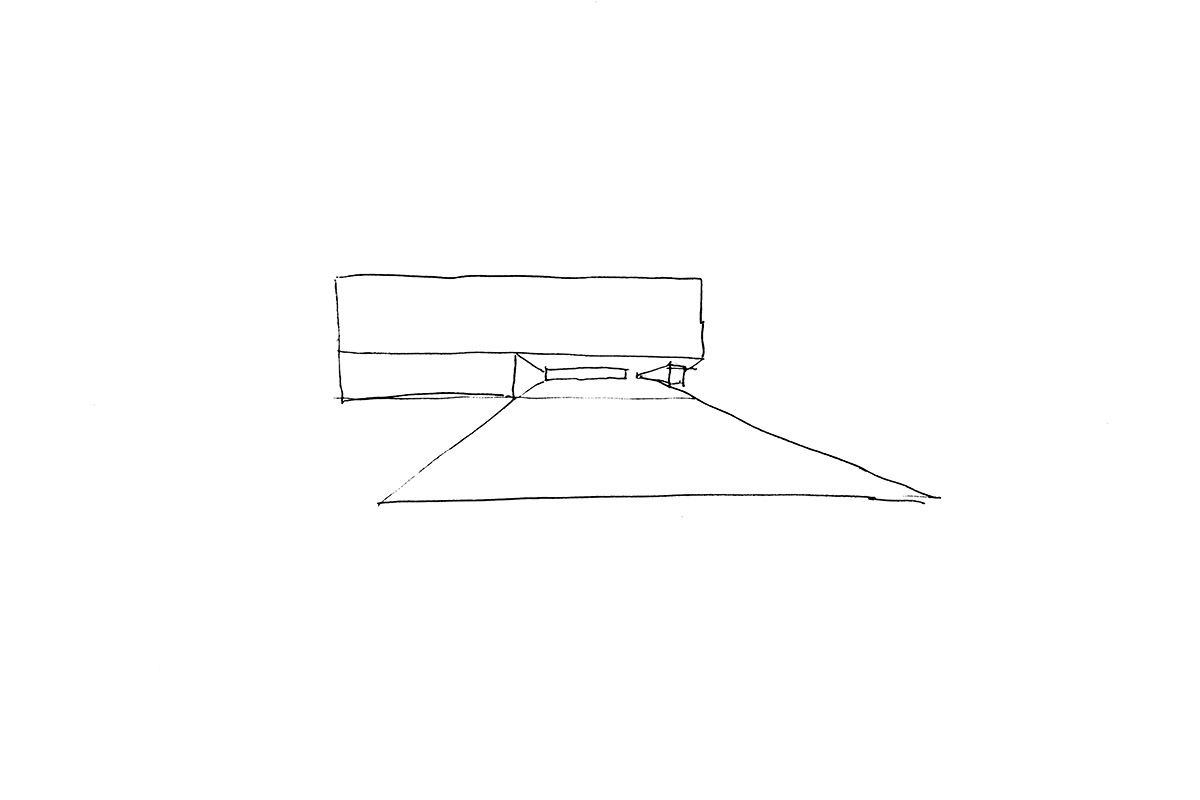
Sketch
Founded by Fran Silvestre in Valencia, Fran Silvestre Arquitectos is known for clean and all-white geometries and the studio designs many private house across Spain and other countries.
The firm previously completed Hofmann House with extruded roof in Valencia and a volume-shifting house between the pine forestof Spain.
Project facts
Project name: House of Silence
Architects: Fran Silvestre Arquitectos
Location: Valencia, Spain
Project team:
Fran Silvestre | Principal in Charge
Ricardo Candela | Principal in Charge
María Masià | Principal in Charge
Sevak Asatrián | Principal in Charge
Fran Ayala | Principal in Charge
Interior design: Alfaro Hofmann
Building engineer: Carlos García
Size: 285 m2
Structural engineer: Windmill
Collaborators:
Pablo Camarasa | Collaborating Architect
Estefanía Soriano | Collaborating Architect
Sandra Insa | Collaborating Architect
Vicente Picó | Collaborating Architect
Rubén March | Collaborating Architect
Jose Manuel Arnao | Collaborating Architect
Rosa Juanes | Collaborating Architect
Gemma Aparicio | Collaborating Architect
Paz Garcia-España | Collaborating Architect
Ángel Pérez | Collaborating Architect
Andrea Baldo | Collaborating Architect
Blanca Larraz | Collaborating Architect
Jorge Puig | Ingeniero colaborador
Carlos Lucas | Collaborating Architect
Miguel Massa | Collaborating Architect
Paloma Feng | Collaborating Architect
Alicia Simón | Industrial designer
Marta Soler | Collaborating Architect, MArch Arquitectura y Diseño.
Gino Brollo | Collaborating Architect, MArch Arquitectura y Diseño
Angelo Brollo | Collaborating Architect, MArch Arquitectura y Diseño
Bruno Mespulet | Collaborating Architect
Javi Herrero | Collaborating Architect
Alba Gonzalez | Collaborating Architect
Tatiana Villarroel | Collaborating Architect
Ana de Pablo | Financial Manager
Sara Atienza | Marketing and Communication
All images © Fernando Guerra / @fernandogguerra
All drawings © Fran Silvestre Arquitectos
