Submitted by WA Contents
OMA to design new shopping centre integrated with community spaces in Melbourne's countryside
Australia Architecture News - Mar 18, 2020 - 14:33 16049 views
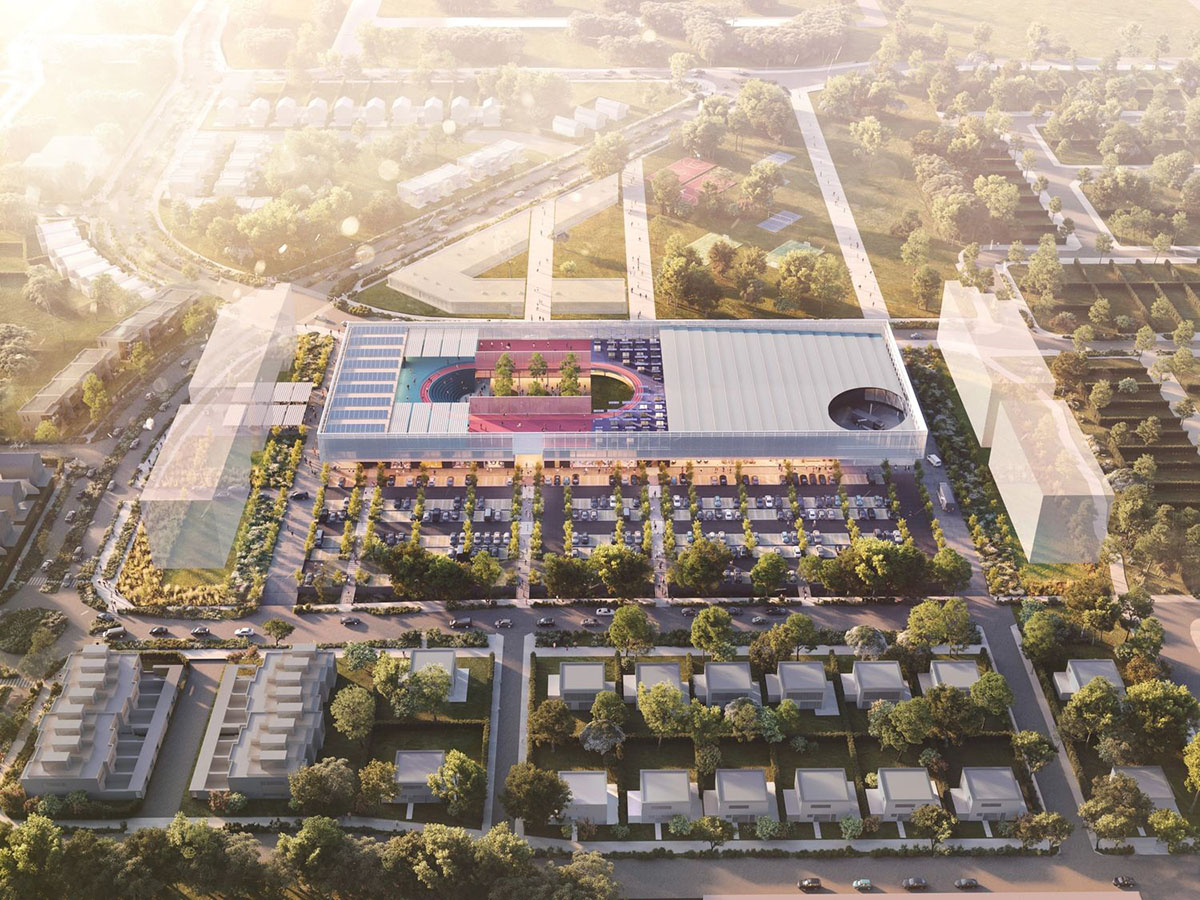
OMA has revealed design for a new shopping centre integrated with community spaces in Melbourne's countryside, Australia.
Named Wollert Neighbourhood Centre, the 9,000-square-metre Centre will be built in Wollert in the city of Whittlesea, a suburb 25 km north of Melbourne’s CBD and one of the state of Victoria’s fastest growing regions.
Commissioned by Australian retail developer Sandhurst Retail, the new centre, sitting on a 3.3-hectare area, will combine a retail program with community spaces, including a central public courtyard, amenity spaces, and childcare and education facilities to create a place for communal experience.
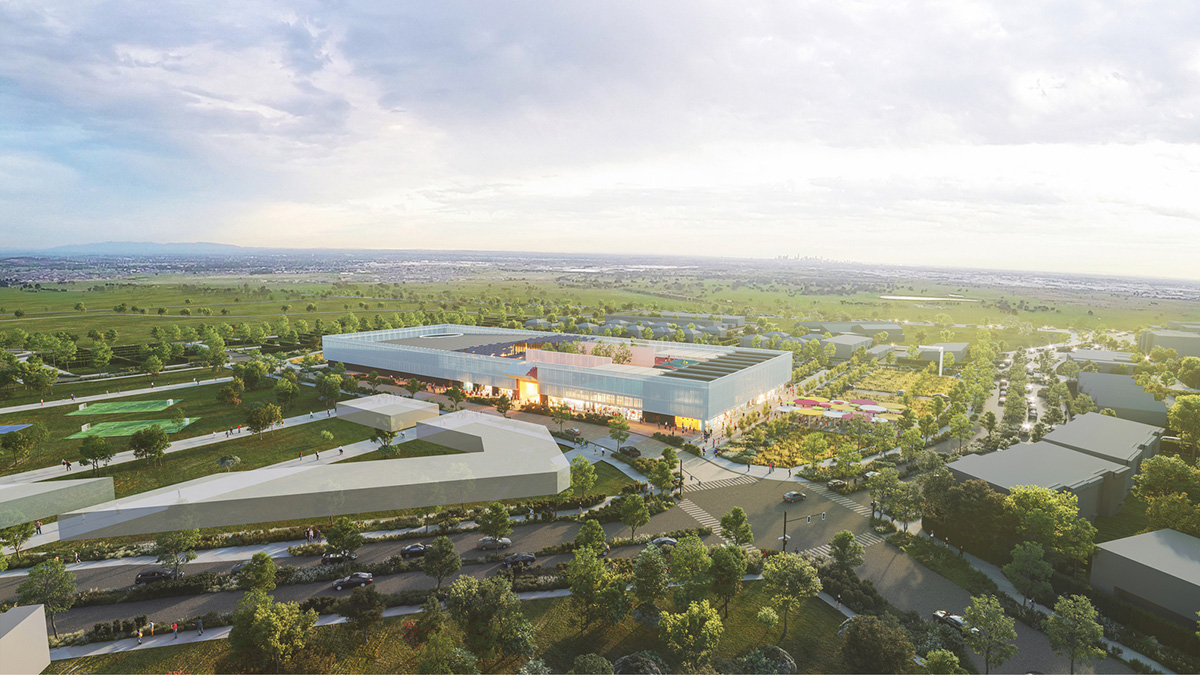
Led by OMA’s Regional Director Paul Jones, Jones said: "suburban shopping centres are often places for pure consumption. We conceived the Wollert Neighbourhood Centre as social infrastructure where retail and social interaction weigh equal."
OMA's think tank office OMA is known for its extensive research in countrysides in which its recent exhibition documents this data and analyses at the New York City's famous landmark Solomon R. Guggenheim Museum.
Titled "Countryside, The future", the exhibition is the culmination of a five-year-long research project trying to explore a new direction to architectural thinking that takes the spotlight away from urban territories.

It is considered that the commission has come in relation to the exhibition and as part of AMO's continuous research on this topic. AMO and Volkswagen's collaboration on designing electric tractor facilitating rural mobility in sub-saharan Africa is another emerging project feeding these efforts for the future.
Jones added that "existing community activity centres in Wollert’s surrounding areas, separated from retail programs, are often underutilised. They fail to bring the community together."
"Our design weaves together retail, amenity and cultural spaces for use by people in the community with different needs. It will be a social condenser in the area," Jones continued.
"OMA is interested in the vastness of urban development in the present time and its implications on both the urban environment and the rural," said OMA’s Managing Partner – Architect David Gianotten.
"The design for the Wollert Neighbourhood Centre indicates how architects and planners can look at new communities at the fringe of urbanity and the countryside in the Australian context."
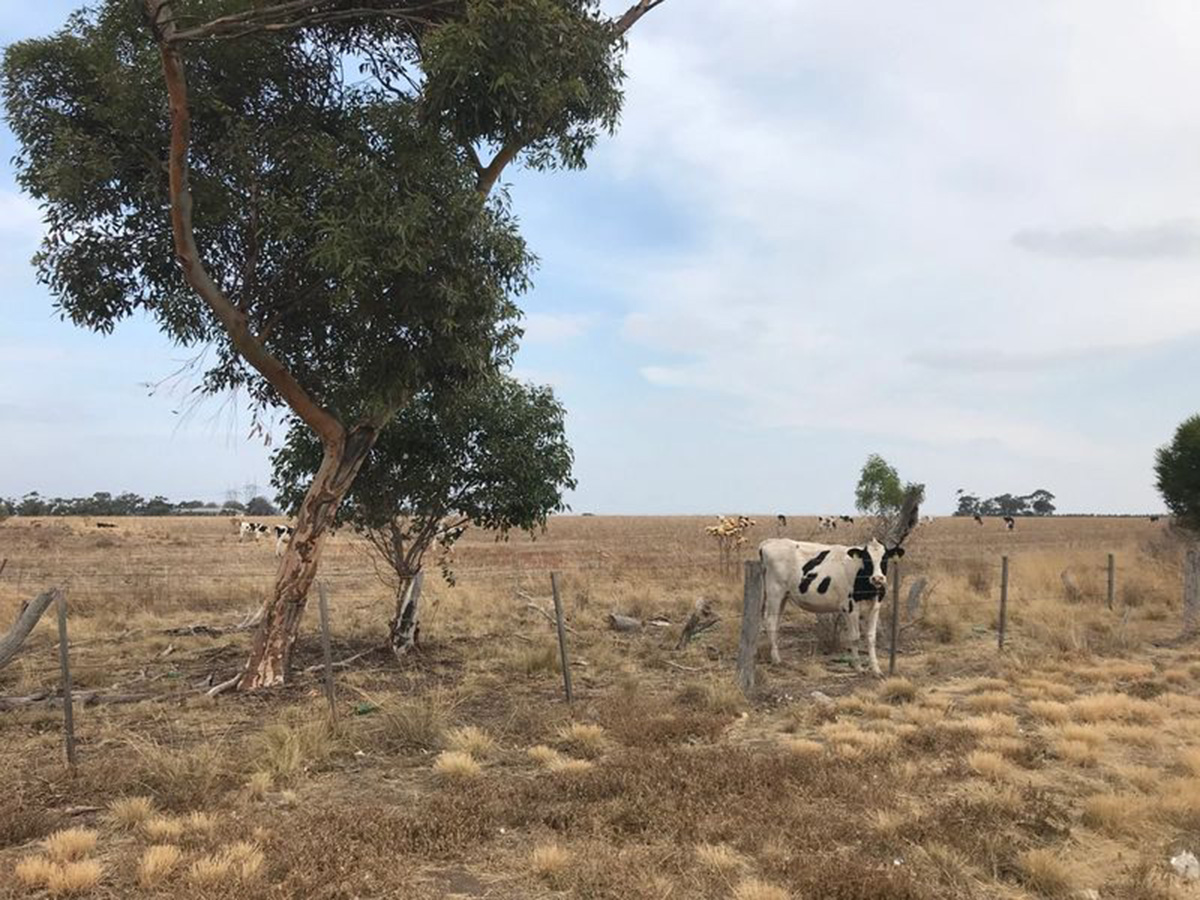
OMA created a shaded courtyard with community spaces for curated community events and daily activities at the centre of the utilitarian-shaped Wollert Neighbourhood Centre.
There will be an accessible roof offering extra areas for sports and education, and opening up possibilities for urban agriculture and energy saving initiatives.
The plans offer spatial zones organised in vertical stripes which will house other amenity spaces, facilities for children, and well-being-focused retail offerings within the building.
"Such spatial organisation, in addition to landscape design of the courtyard, evoke barcodes ubiquitous in retail," stated OMA in its project description.
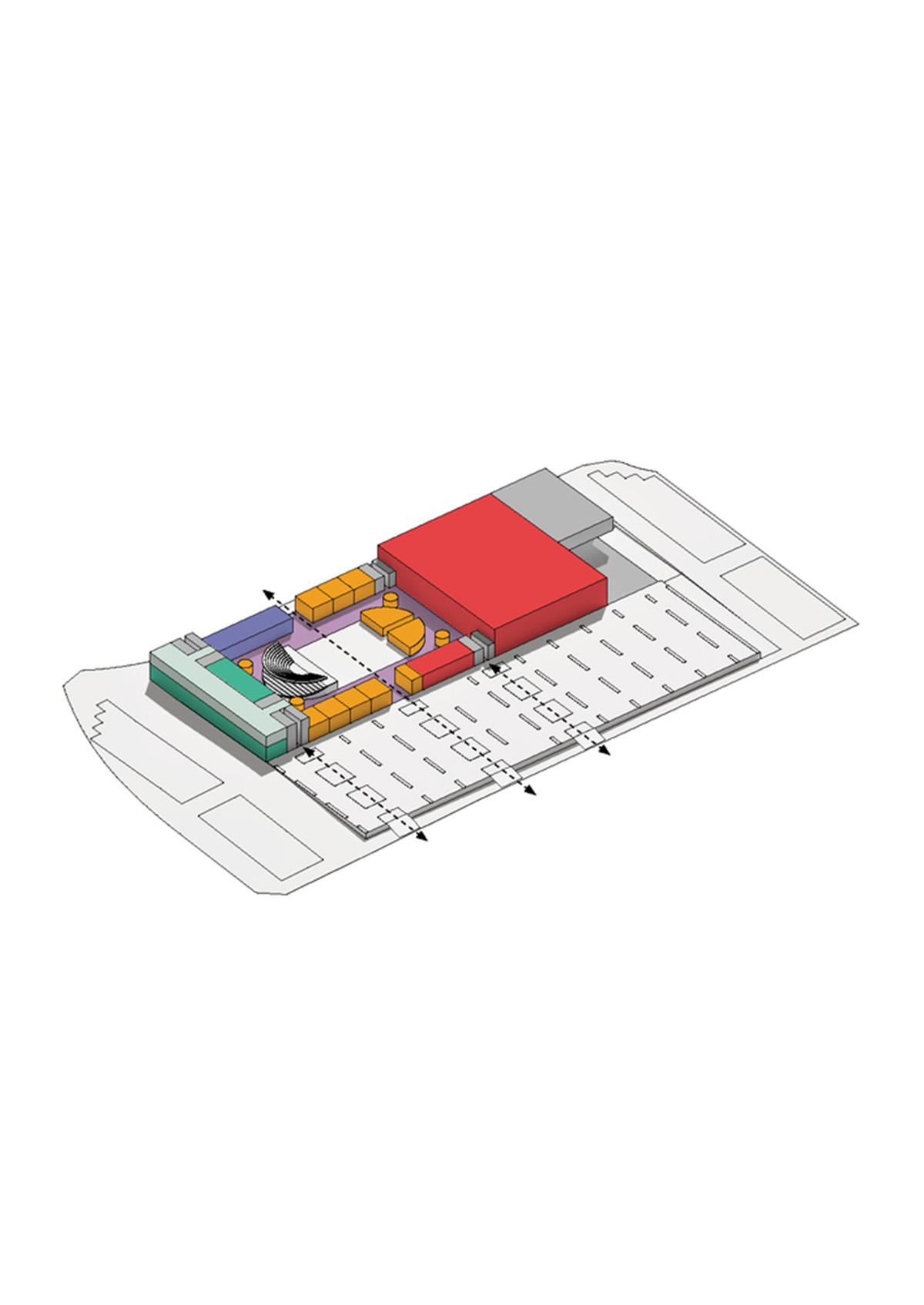
The Centre has been conceived as the heart of a potential masterplan with residential and commercial programs, which would offer a new living option typically unexplored by the suburban population.
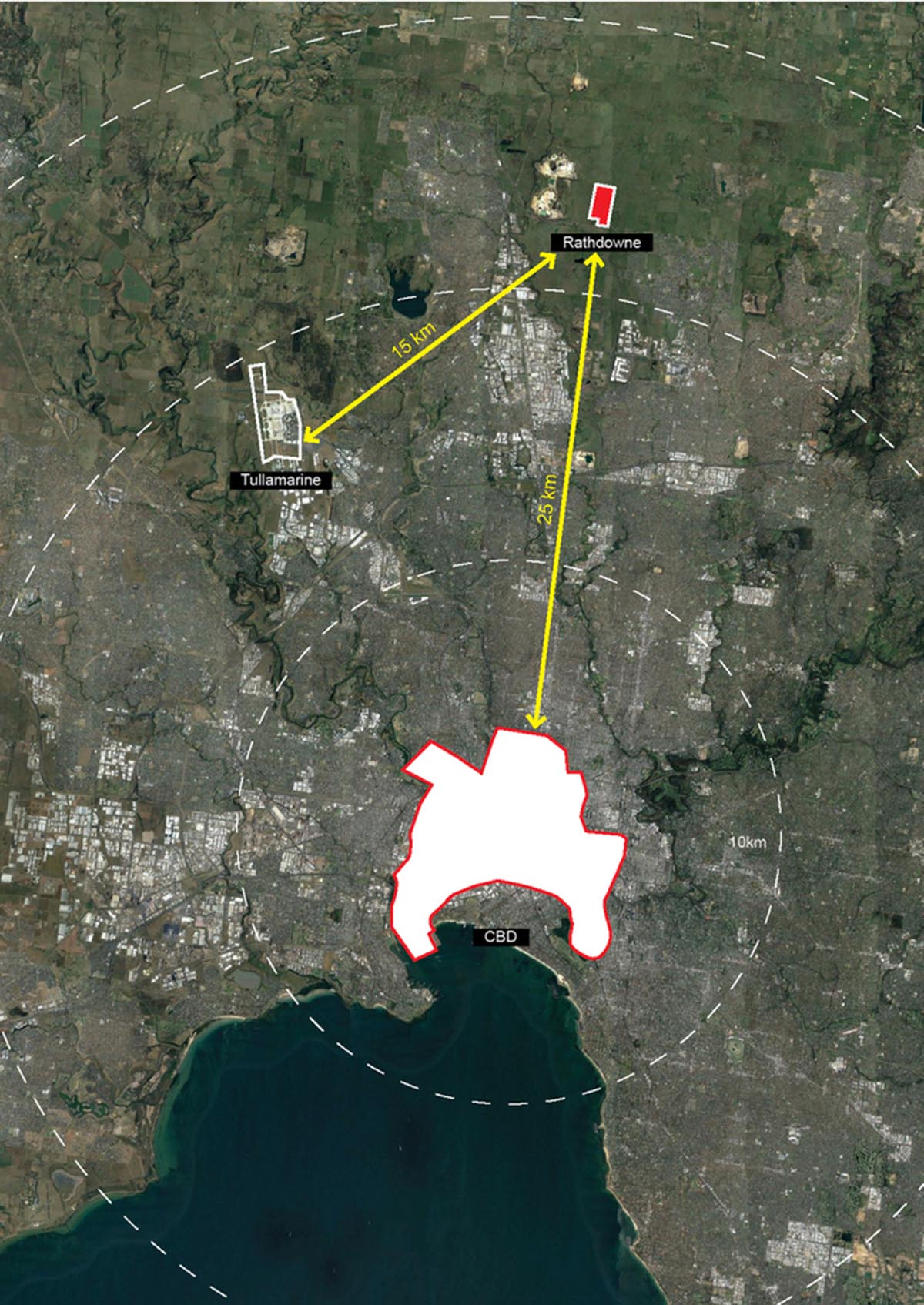
"We have engaged one of the most well-recognised architecture firms in the world to ensure this Wollert Town Centre is a state-of-the-art facility that will benefit all stakeholders, retailers and of course, residents, which is testament to our vision of creating places for communities to connect, explore and engage," said Sandhurst Retail director Vivek Subramanian.
"OMA’s greatest strength is in rethinking strategies and approaches from first principles, while avoiding preconceived solutions and approaches – they are the perfect team to collaborate with while we explore new ways of delivering growth-area retail."
The plans have been submitted to the Whittlesea Council and works expected to commence in 2023.
Project facts
Status: Concept Design submitted for local planning approval
Client: Sandhurst Retail
Location: Whittlesea
Site: 3.3 hectares
Program: Mixed-Use Community and Retail Centre
Regional Director: Paul Jones
Project Architect: Clare Johnston
Team: Fedor Medek, Marcus Parviainen
Supervising Partner: David Gianotten
Project Manager: Case Meallin
All images © OMA
> via OMA
