Submitted by WA Contents
KPF develops public housing in Brooklyn damaged by hurricane Sandy
United States Architecture News - Mar 18, 2020 - 16:11 10432 views
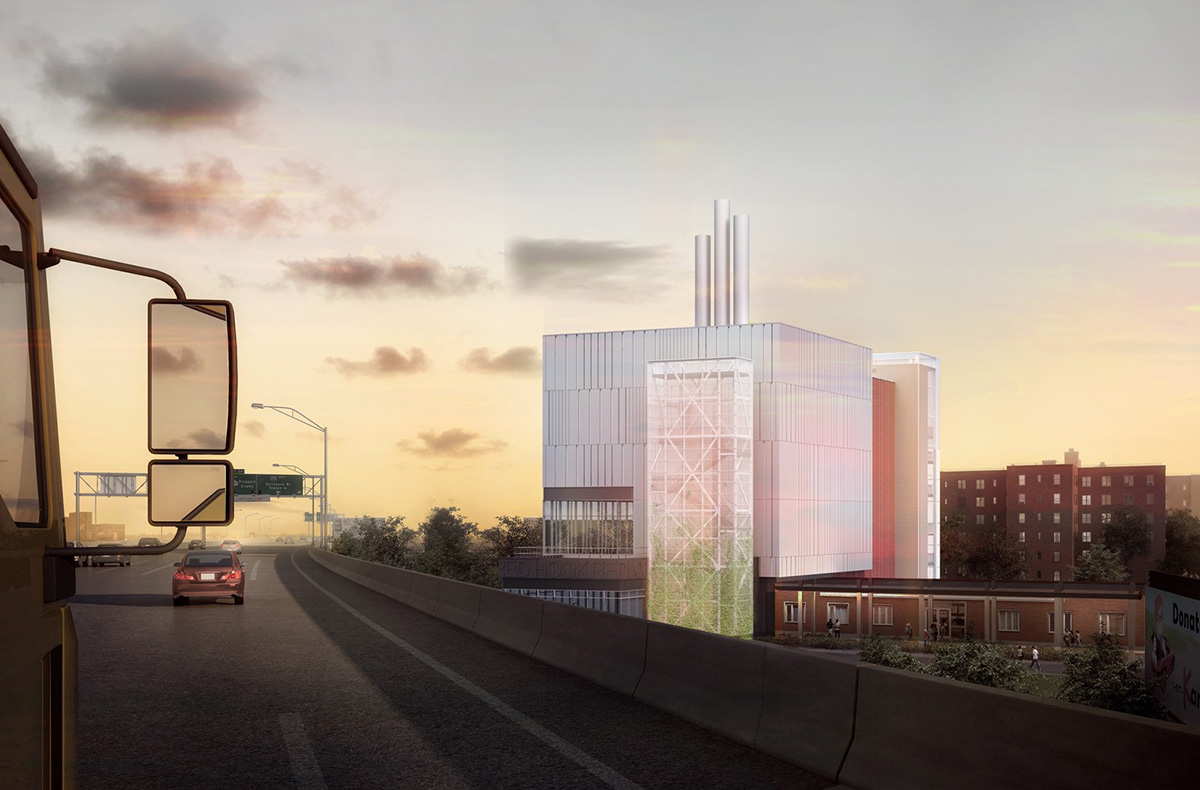
Kohn Pedersen Fox has revealed plans to design a public housing and renewal program in Brooklyn that was damaged by hurricane Sandy in October 2012.
Developed in collaboration with New York City Housing Authority (NYCHA), the new redevelopment plans aim to reduce the vulnerability of the area and its community and to improve the sustainability and livability of the development’s 28 buildings housing over 6,000 people.
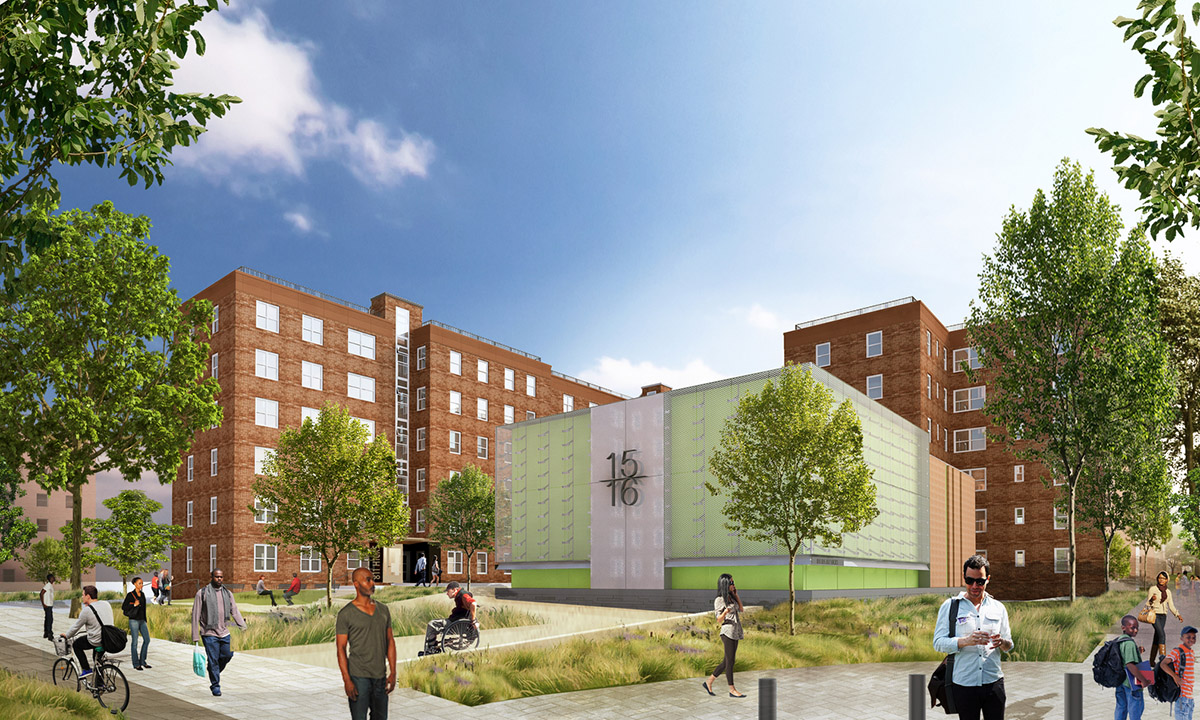
In October 2012, superstorm Sandy hit thousands of Red Hook residents and it left residents without power and access to food, supplies, and medical assistance for more than two weeks.
Built on reclaimed land near the water, the neighborhood’s infrastructure also suffered dramatically, with virtually all basement mechanical rooms destroyed.
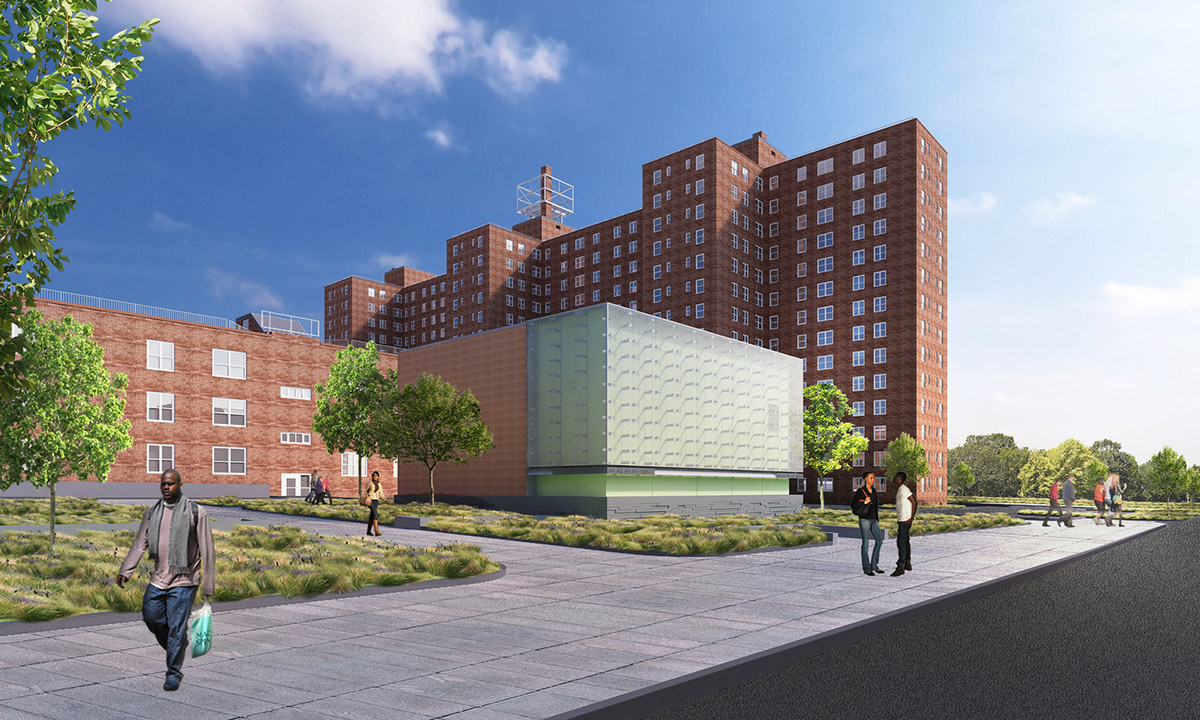
Called the Red Hook Sandy Resiliency + Heart Program, KPF's proposed plan includes two freestanding buildings for above ground boilers that incorporate community amenities in their design.
The West Plant features a planted roof, acting as a continuation of the adjacent public park, while the East Plant includes social spaces in addition to a translucent exterior.

By using 14 "utility pods", they are aimed to provide heat and electricity, further decentralizing the infrastructure and decreasing the likelihood of widespread utility failure.
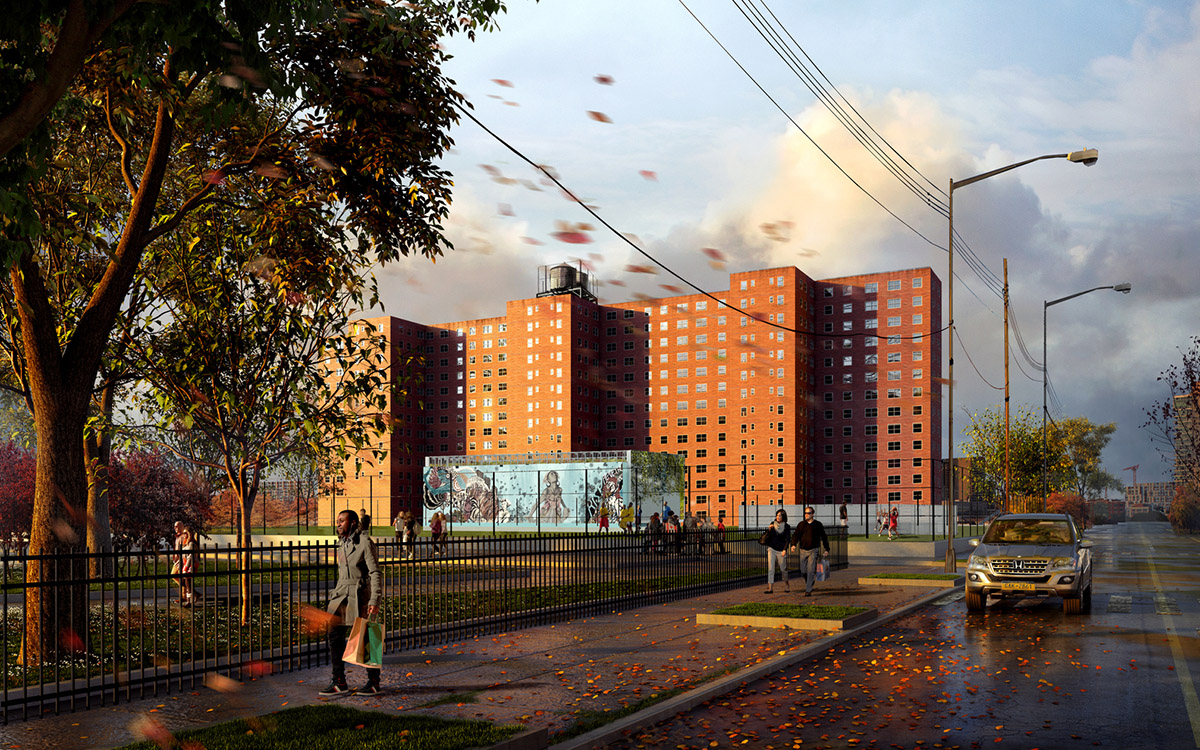
The studio developed a "lily pad” concept, which is the major resiliency component, offering a non-obtrusive landscape solution for flood protection. Raised earth at the center of internal courtyards offer permanent flood barriers to support a porous campus.
Low floodwalls doubling as benches will automatically deploy in the event of high water. During normal weather, these elements transform the resident experience by providing vibrant, social spaces.
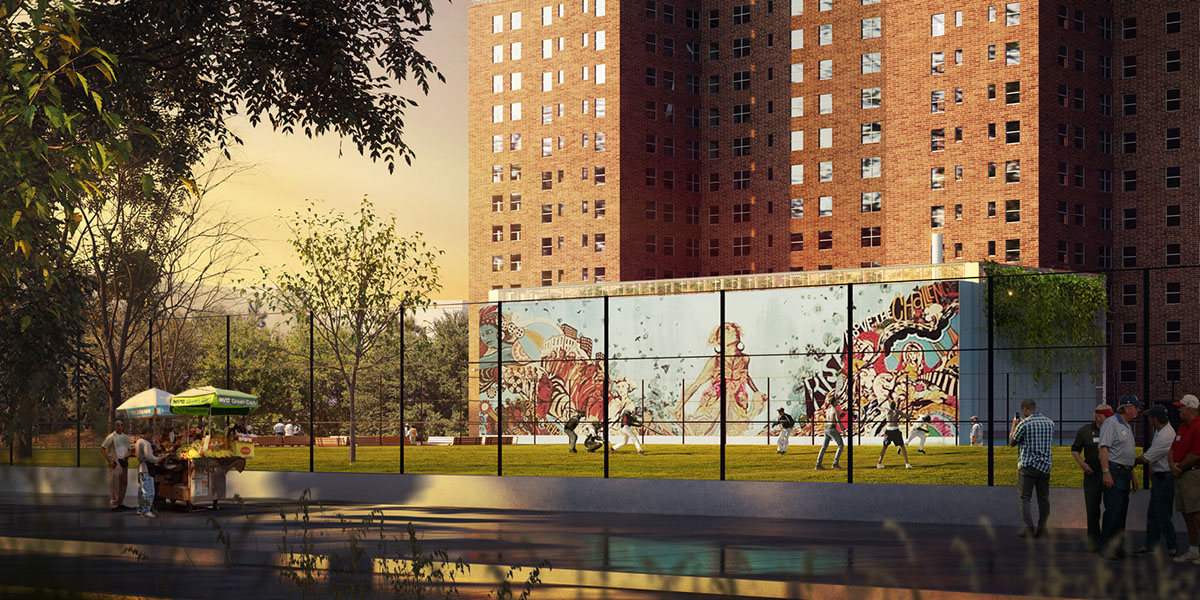
"KPF’s approach to the project incorporated community input at every phase of design," said the firm.
"Focus groups, interviews, surveys, design workshops, and update meetings brought vital, local knowledge into the design process, enabling the development of a successful new vision of success for NYCHA’s largest development in the borough."
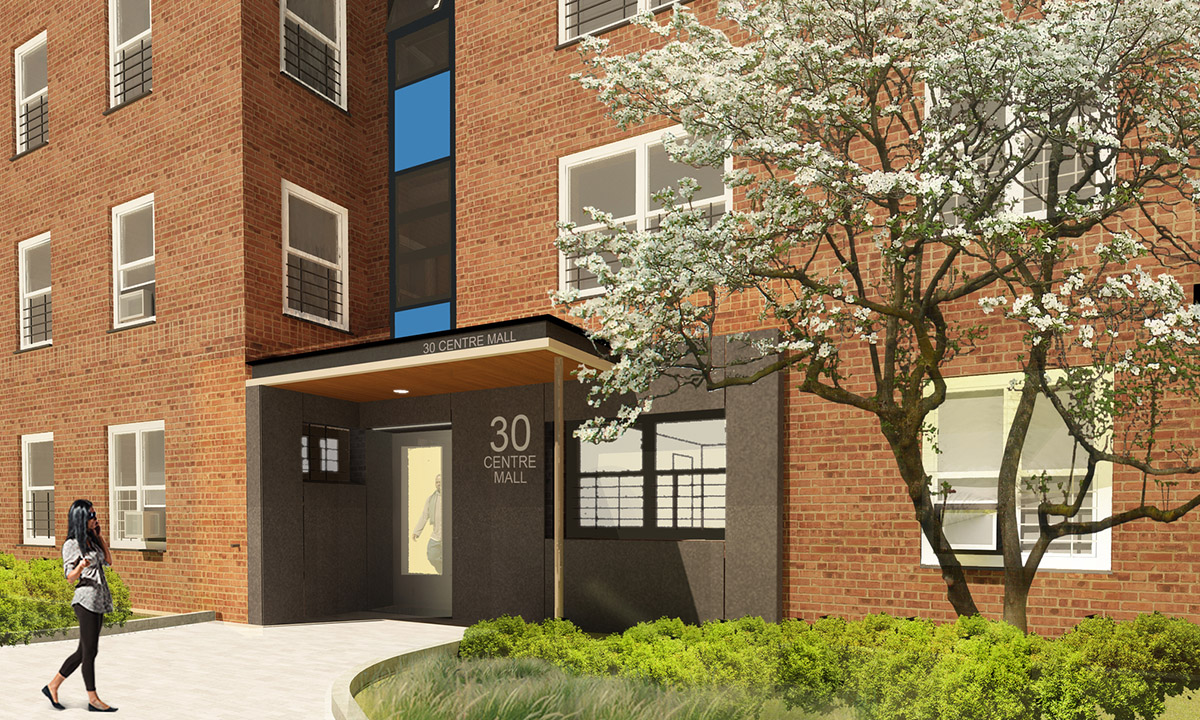

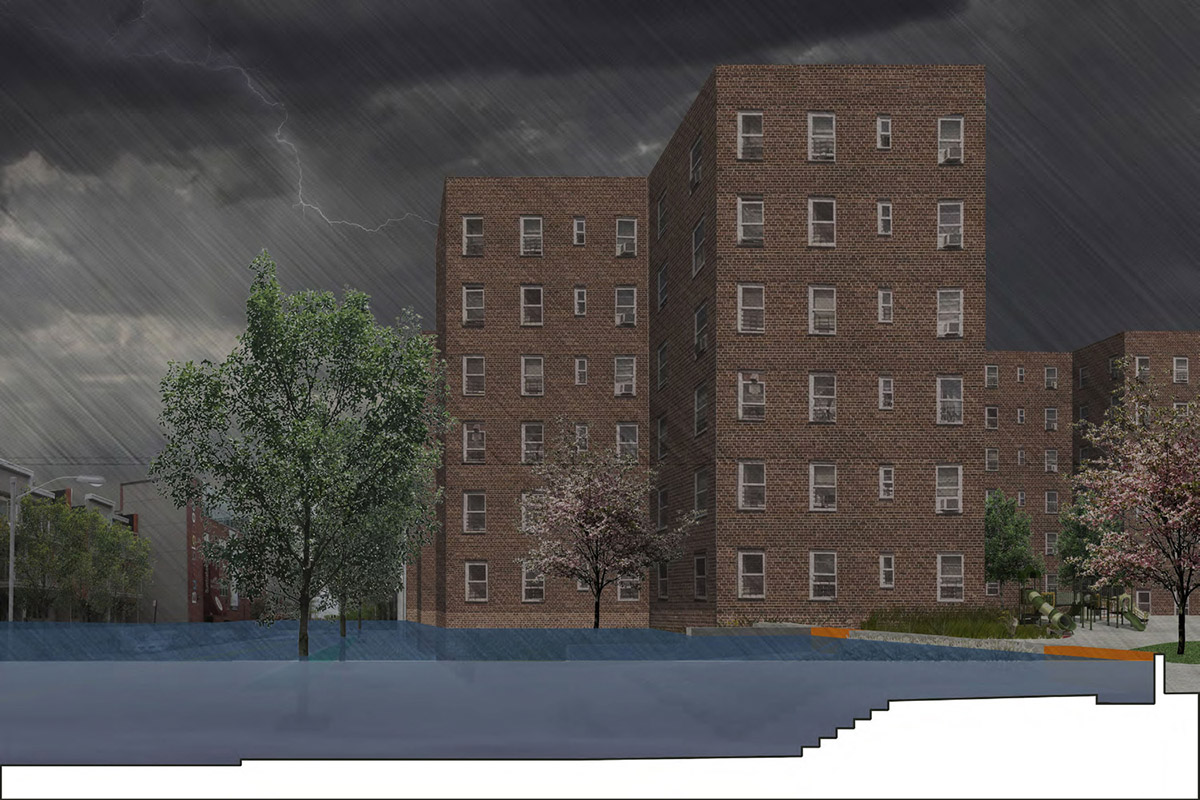
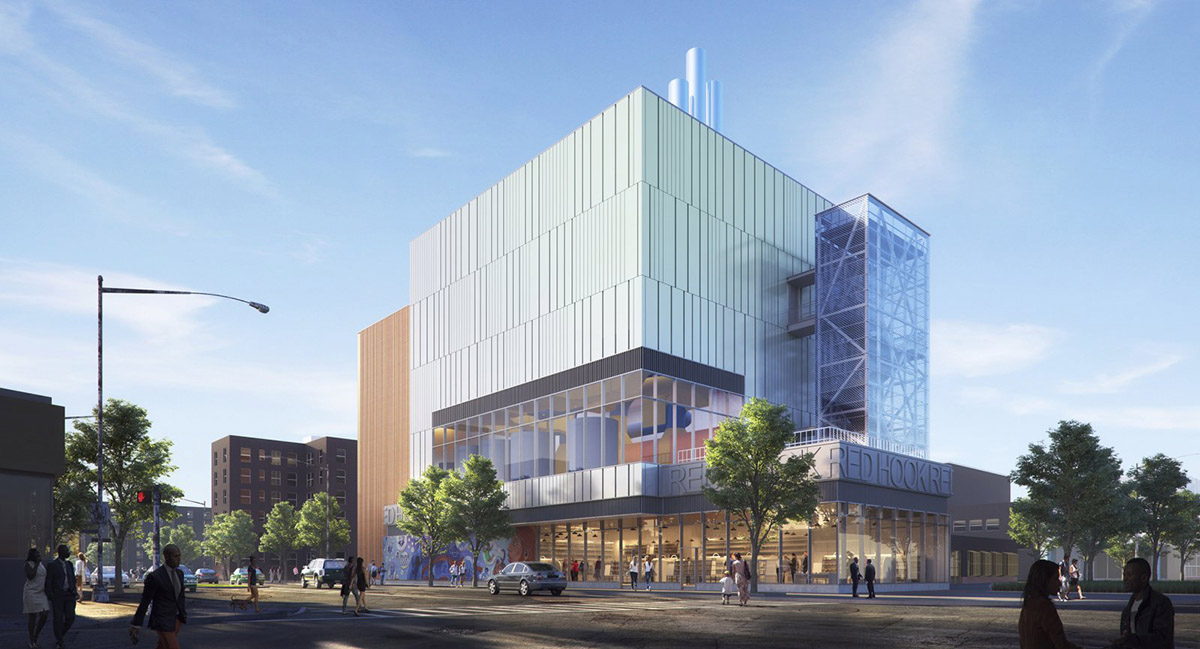
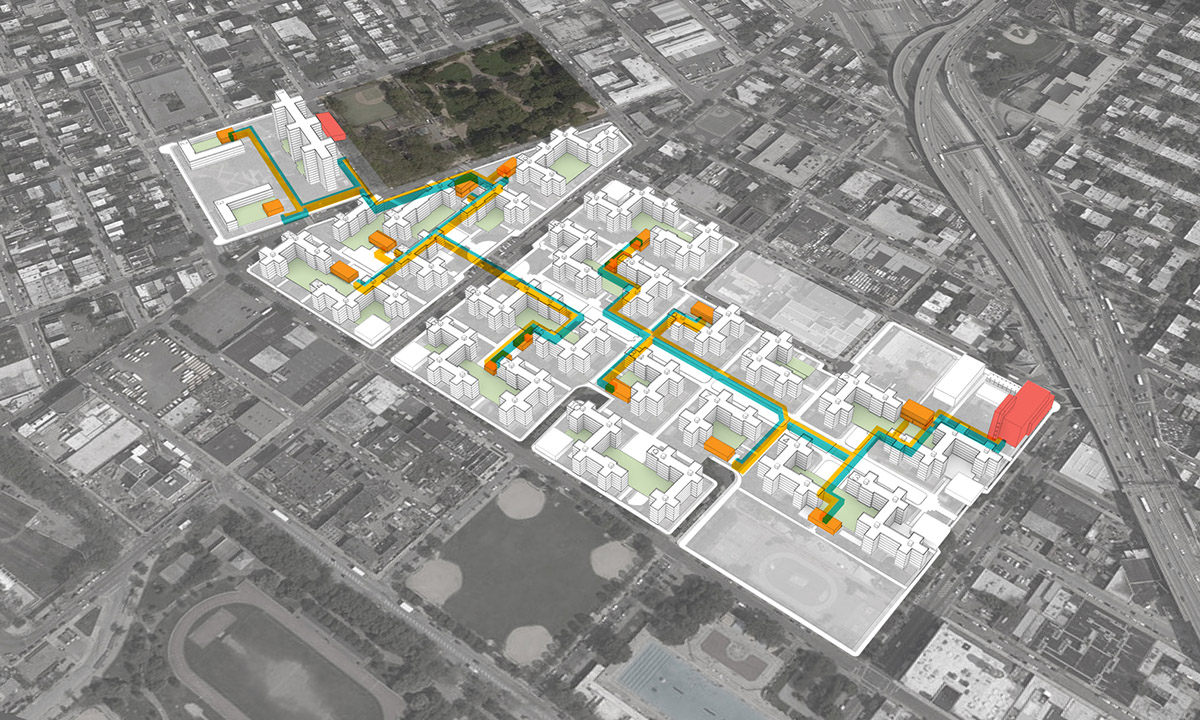
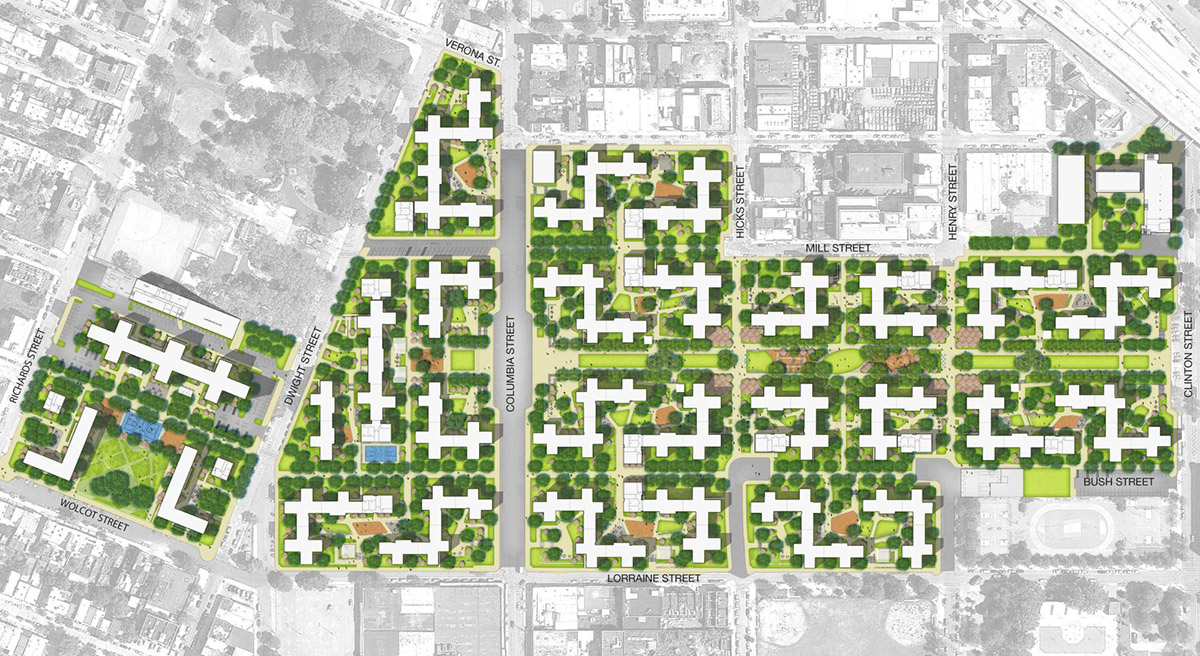
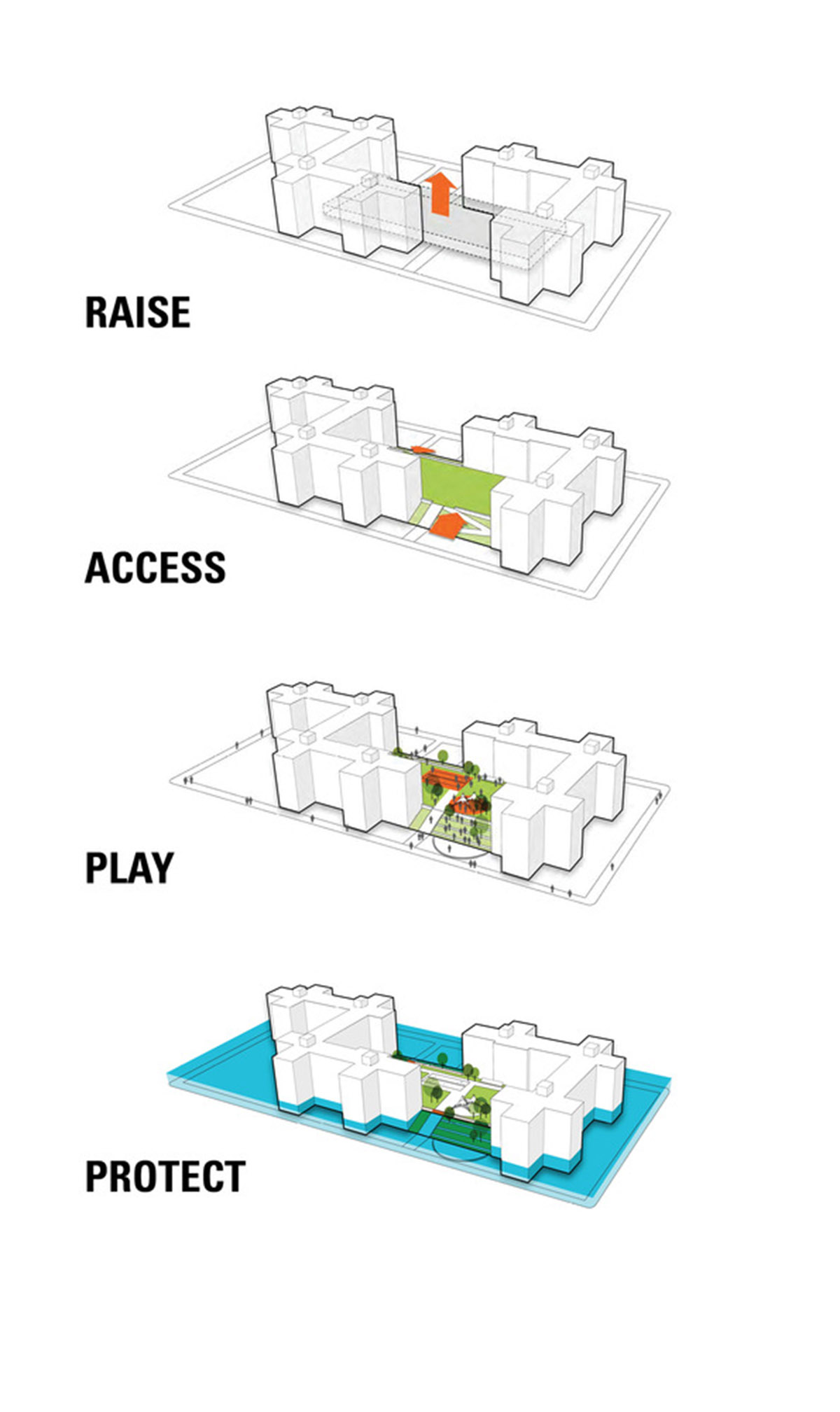
Project facts
Client: New York City Housing Authority
Program: Master plan: residential, retail, transportation and infrastructure/ Renovation and multiple buildings
Size: Existing buildings: 2,303,000 SF/ Site: 39.5 acres
All images courtesy of KPF
> via KPF
