Submitted by WA Contents
Eight significant projects of Yvonne Farrell And Shelley McNamara in their career
Ireland Architecture News - Mar 04, 2020 - 09:46 28174 views
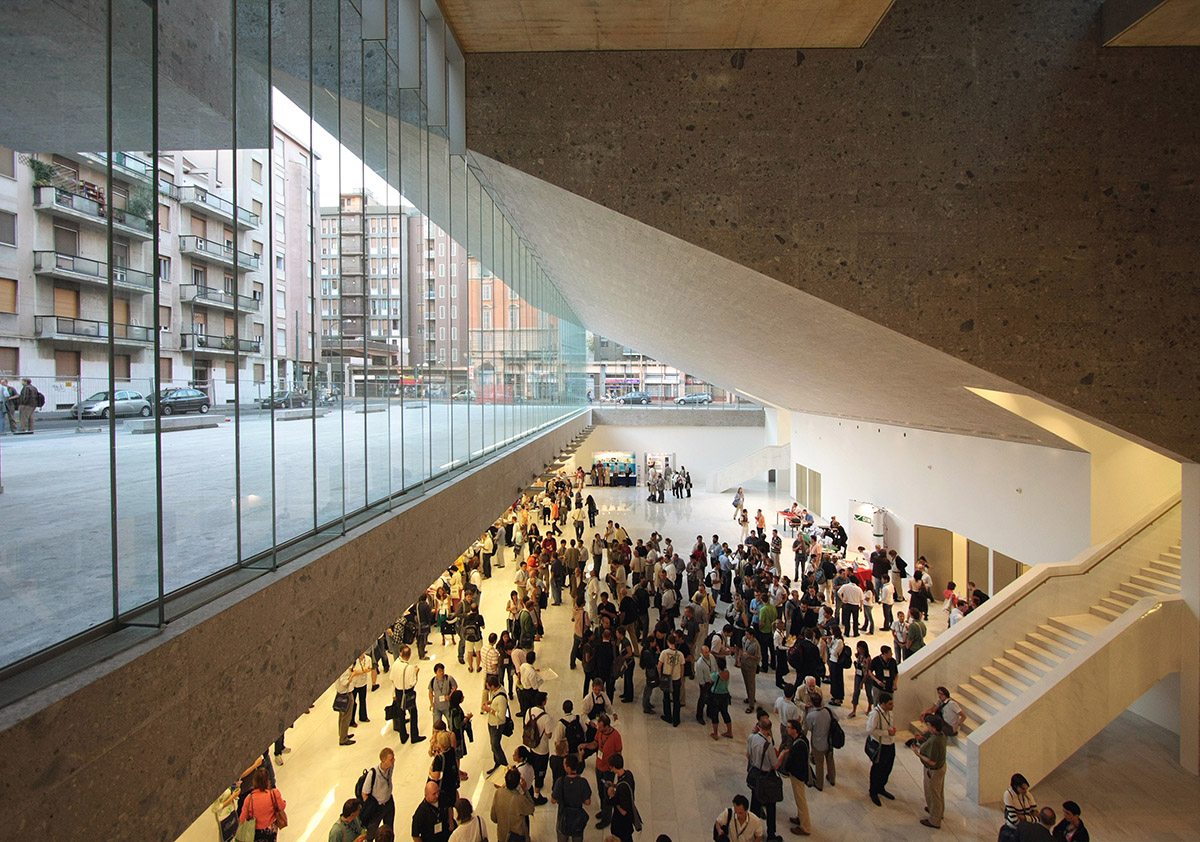
The Irish duo Yvonne Farrell and Shelley McNamara, Directors of Grafton Architects, have been named as the laureates of the 2020 Pritzker Architecture Prize, the prestigious award is known internationally as architecture’s highest honor.
Farrell and McNamara are the 47th and 48th Laureates of the Pritzker Prize, and the first two recipients from Ireland. Yvonne Farrell and Shelley McNamara are the fourth and fifth women receiving this prestigious award, after Zaha Hadid, Kazuyo Sejima - who won alongside with Ryue Nishizawa and Carme Pigem.
The Irish duo is best known for their educational buildings and university campuses in Ireland, Peru, the United Kingdom and France.
Alongside their professional practice and being both architects and educators since the 1970s, they have taught at a number of schools and institutions, including University College Dublin, École Polytechnique Fédérale de Lausanne and Accademia di Architettura di Mendrisio, and lectured internationally at Harvard Graduate School of Design, Yale and EPFL in Lausanne.

Yvonne Farrell and Shelley McNamara. Image courtesy of Alice Clancy
Farrell and McNamara won many prestigious awards nationally and internationally. Grafton Architects was the recipient of the 2012 Biennale di Venezia Silver Lion Award for the exhibition, Architecture as New Geography.
They were appointed as co-curators for the 16th International Architecture Exhibition at Venice Architecture Biennale in 2018, with the theme Freespace. They were awarded the RIAI James Gandon Medal for Lifetime Achievement in Architecture by the RIAI in 2019 and the RIBA Royal Gold Medal in 2020.
They are Fellows of The Royal Institute of the Architects of Ireland and International Honorary Fellows of RIBA. They have previously held the Kenzo Tange chair at the Harvard Graduate School of Design in 2010 and the Louis Kahn chair at Yale University in 2011.
Of the five original partners, only Farrell and McNamara stayed. Their first international commission away from their native Ireland transpired 25 years later, with Universita Luigi Bocconi in Milan (Milan, Italy 2008), which was awarded World Building of the Year at the 2008 inaugural World Architectural Festival in Barcelona.
Other international projects have since followed, with tantamount acclamation from the architectural community. University Campus UTEC Lima (Lima, Peru 2015) was awarded the inaugural RIBA International Prize 2016 by the Royal Institute of British Architects (RIBA). Institut Mines Télécom (Paris, France 2019) and Université Toulouse 1 Capitole, School of Economics (Toulouse, France 2019) were recently completed.
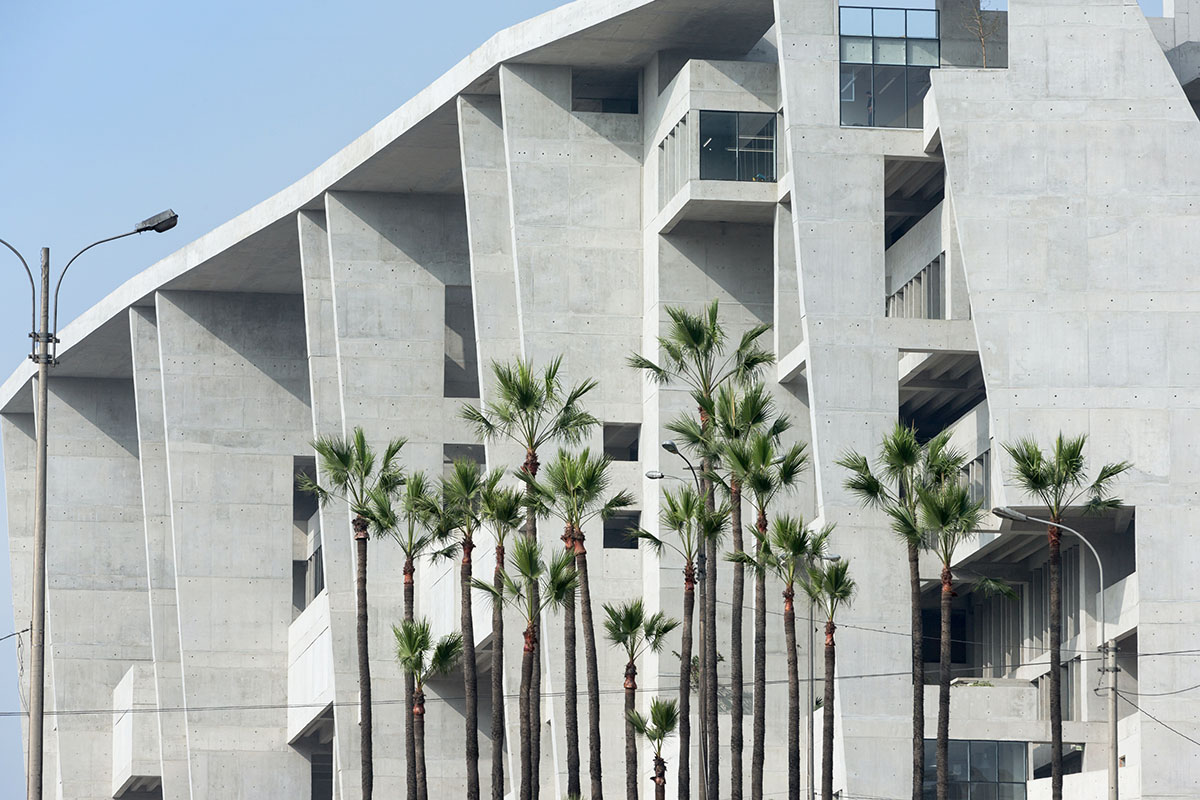
University Campus UTEC Lima (2015), Lima, Peru. Image © Iwan Baan
Yvonne Farrell, 69, and Shelley McNamara, 68, met during their collegiate studies at the School of Architecture at University College Dublin (UCD).
They studied under rationalist architects who had newly arrived to challenge the preexisting thought and culture of the institution. Upon graduating in 1976, they were each offered the unique opportunity to teach at UCD, where they continued to educate until 2006, and were appointed as adjunct professors in 2015.
"Teaching for us has always been a parallel reality," commented Farrell. "And it’s a way of trying to distill our experience and gift it to other generations coming along so that they actually play a role in the growing of that culture. So it’s a two way thing, we learn from students and hopefully students learn from us."
In 1978, Farrell and McNamara, along with three others, established Grafton Architects, named after the street of their original office to prioritize the existence of place, rather than individuals.
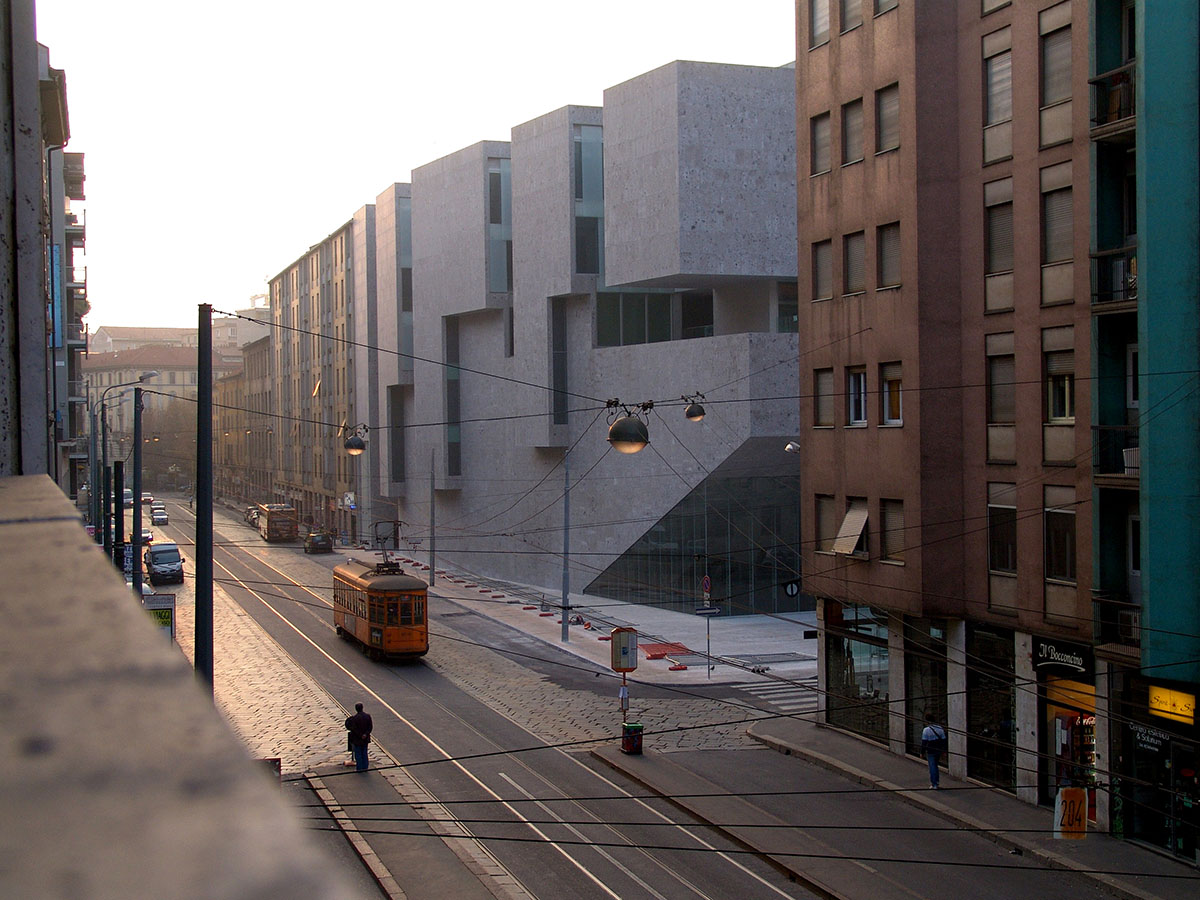
Universita Luigi Bocconi, Milan, Italy (2008). Image courtesy of Federico Brunetti
"Architecture could be described as one of the most complex and important cultural activities on the planet,” said Farrell. "To be an architect is an enormous privilege. To win this prize is a wonderful endorsement of our belief in architecture. Thank you for this great honor."
"Within the ethos of a practice such as ours, we have so often struggled to find space for the implementation of such values as humanism, craft, generosity, and cultural connection with each place and context within which we work. It is therefore extremely gratifying that this recognition is bestowed upon us and our practice and upon the body of work we have managed to produce over a long number of years," said McNamara.
"It is also a wonderful recognition of the ambition and vision of the clients who commissioned us and enabled us to bring our buildings to fruition," added McNamara.
To get to know the architects better, WAC editors picked up the eight significant projects of Yvonne Farrell and Shelley McNamara defining their career.
Scroll down to see the eight key projects of Yvonne Farrell and Shelley McNamara in chronological order:

Image courtesy of Grafton Architects
London School of Economics and Political Science, London, United Kingdom (Under Construction)
"Located on the dense urban campus of the London School of Economics and Political Science (LSE) at Lincoln's Inn Fields, at the intersection of three distinct and contrasting boroughs, The Marshall Building will house several business-related academic departments, a performing arts facility, multipurpose halls, a café and more."
"The Great Hall, which will be the main point of entry into the building, is a vast public space of about 800 square meters of flexible, civic space intended to be used by hundreds on a daily basis and to provide a perfect setting for large-scale events such as exhibitions, talks, dinners and open days. “As the building will contain the Marshall Institute of Philanthropy and Social Entrepreneurship, the ethos of the building and the spaces should represent a vision of diversity, openness, inclusiveness and a love of humanity."
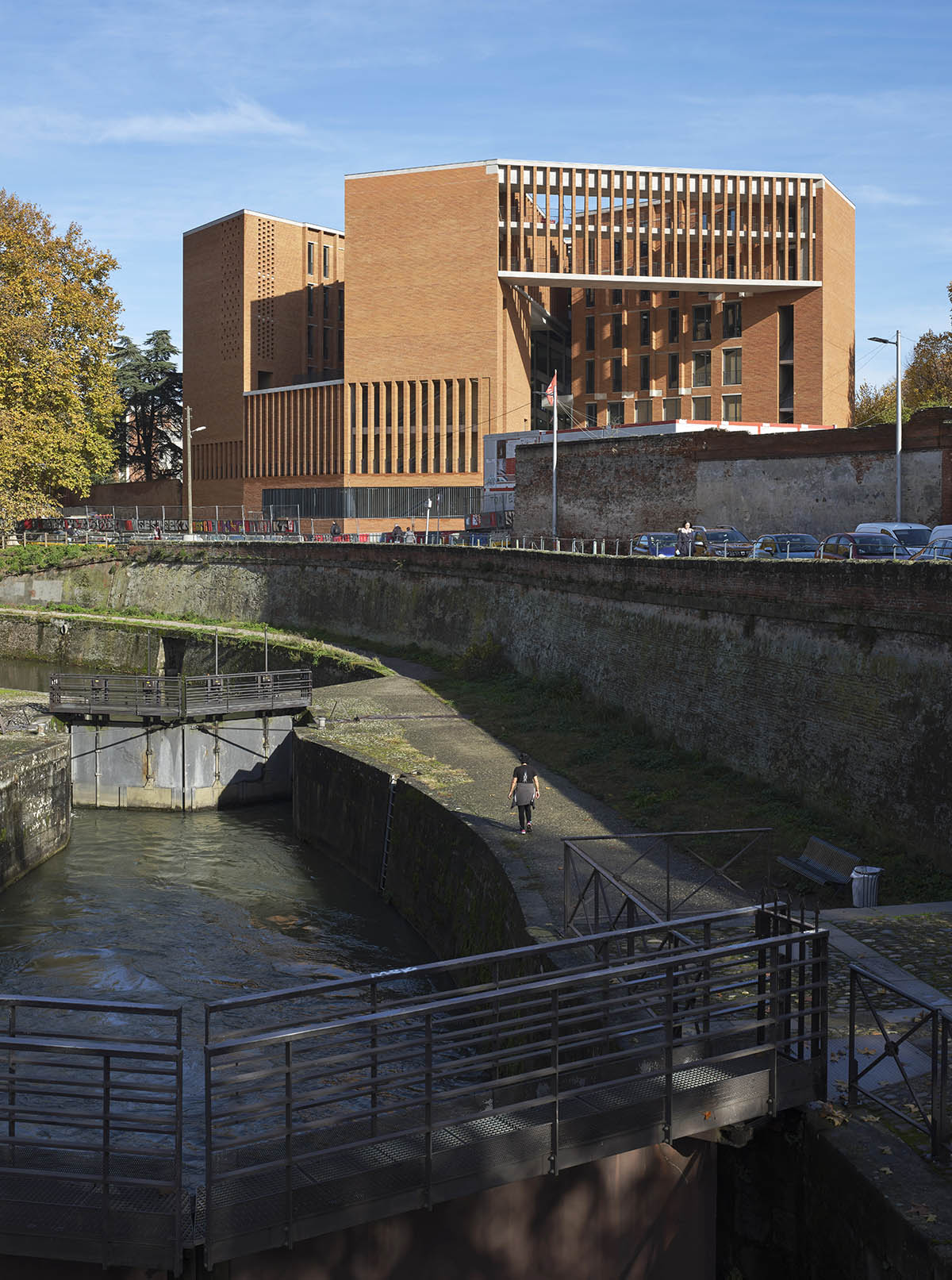
Image courtesy of Dennis Gilbert
Université Toulouse 1 Capitole, School of Economics, Toulouse, France, 2019
"Located at a turning point of the Canal de Garonne, the site of the new School of Economics is important for the university and the city. The new building, with seven stories above ground and two basements, is, according to the architects, "a composition of the re-interpreted elements of Toulouse: the buttresses, the walls, the ramps, the cool mysterious interiors, the cloisters and the courtyards."
"In order to provide places of research and education which are pleasurable to work in, the architects have devised a building strategy to maximize natural air, light and ventilation to each space within the building from offices to seminar rooms to terraces. This allows them to position larger volumes with very little fenestration to act as a "deep wall," controlling light, shadow and shade."

Image © Iwan Baan
University Campus UTEC Lima, Lima, Peru, 2015
"Situated on a difficult site with a busy motorway to one side and the low-rise urban edge of the city on the other, the University of Technology and Engineering, UTEC Lima, is a vertical and layered building inspired by the cliffs of its city. The north side of the building serves as a 'new cliff,' while the south features cascading gardens and open spaces that seek to integrate with the lower urban scale of this part of the district."
"The architects have created a muscular building with raw concrete finishes, some say reminiscent of brutalism. Structure and architectural spaces work together to form a new circulation landscape. The section naturally creates numerous spontaneous and humane gathering spaces throughout the building. Larger scale volumes are located close to the ground, with the teaching, administration and teacher office areas staggered at higher levels. In the upper levels near the roof is the library with panoramic views of the city and the sea. In summary, this is a distinctive vertical campus structure responding to the temperate climatic conditions and referencing Peru’s terrain and heritage."
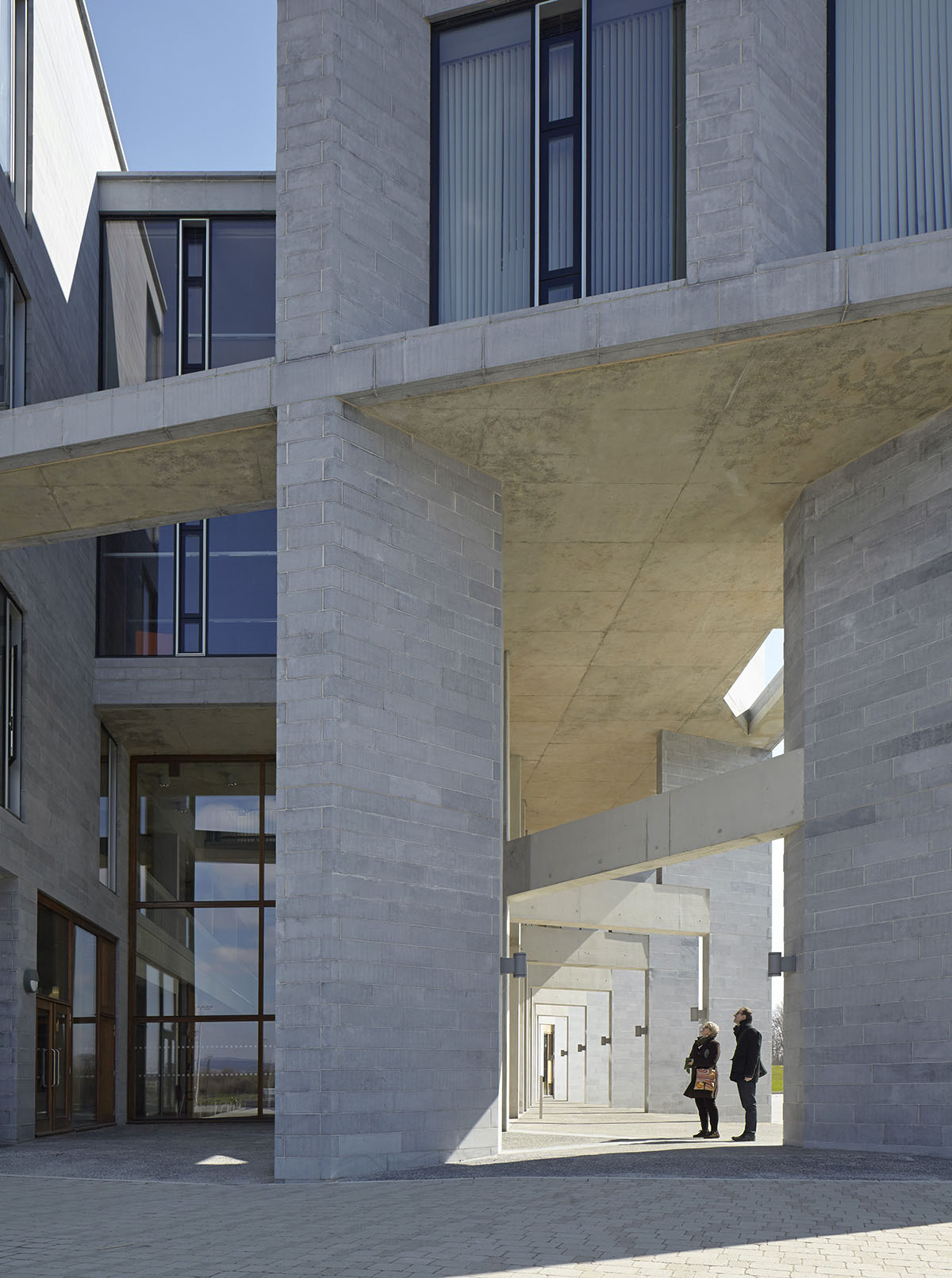
Image © Dennis Gilbert
Medical School, University of Limerick, Limerick, Ireland, 2012
"Located on both sides of the River Shannon, the Medical School at the University of Limerick is part of a continuing northward expansion of the institution. Connected to the existing campus by a pedestrian bridge, the newer facilities include a series of three red brick residences, also designed by the architects, as well as an open public space intended to serve as a new focal point."
"The exterior limestone wall, referencing material native to the area, is “folded, profiled and layered in response to orientation, sun, wind, rain and public activity.” The four-story building includes a double height atrium and a wide, open staircase, allowing occupants to view all levels below and above."

Image © Dennis Gilbert
Offices for the Department of Finance, Dublin, Ireland, 2009
"The Offices for the Department of Finance are located on a challenging site in the center of Dublin, informed by the public park of St. Stephen's Green, the Huguenot Cemetery and the 18th-century Georgian street context. “The new building belongs to a tradition of buildings in Dublin, where significant buildings negotiate dramatic changes in scale at junctions in streetscape throughout the city.” The new Department building is six stories plus a basement and brings the Department of Finance staff together in a single location."
"The careful choice of materials grants elegance and solidity to the building, especially reflected in the handcrafted bronze entrance gate and the Irish limestone for the exterior. Inside, the main staircase, positioned near the Merrion Row facade, eases the harsh sunlight and mitigates city noise. Exposures on all sides of the building, atypical of the architecture in this city, offer panoramic views and changing light conditions from each window, thus connecting those inside to the city outside."

Image courtesy of Alexandre Soria
Universita Luigi Bocconi, Milan, Italy, 2008
"Occupying an entire city block, the architects have created a building which feels more like a campus of pavilions and courtyards with a vertical rather than horizontal configuration. The conference halls, lecture theaters, offices, meeting rooms, library and café are designed to house 1,000 professors and students, creating a feeling of community from within and sitting easily in the city that surrounds them. Throughout the building, the generous and diverse open spaces invite spontaneous encounters and exchanges."
"The winner of the World Building of the Year 2008 award, the massive stone-clad construction can be thought of as having three distinct parts: the sunken volume, which houses, among other things, the impressive aula magna, the ground floor of flowing spaces and the more functional boxes “floating” above. The aula magna occupies the main frontage and provides a symbolic presence. The use of large openings and multiple vistas means that light filters throughout the building and visitors are drawn into the life of the interior."
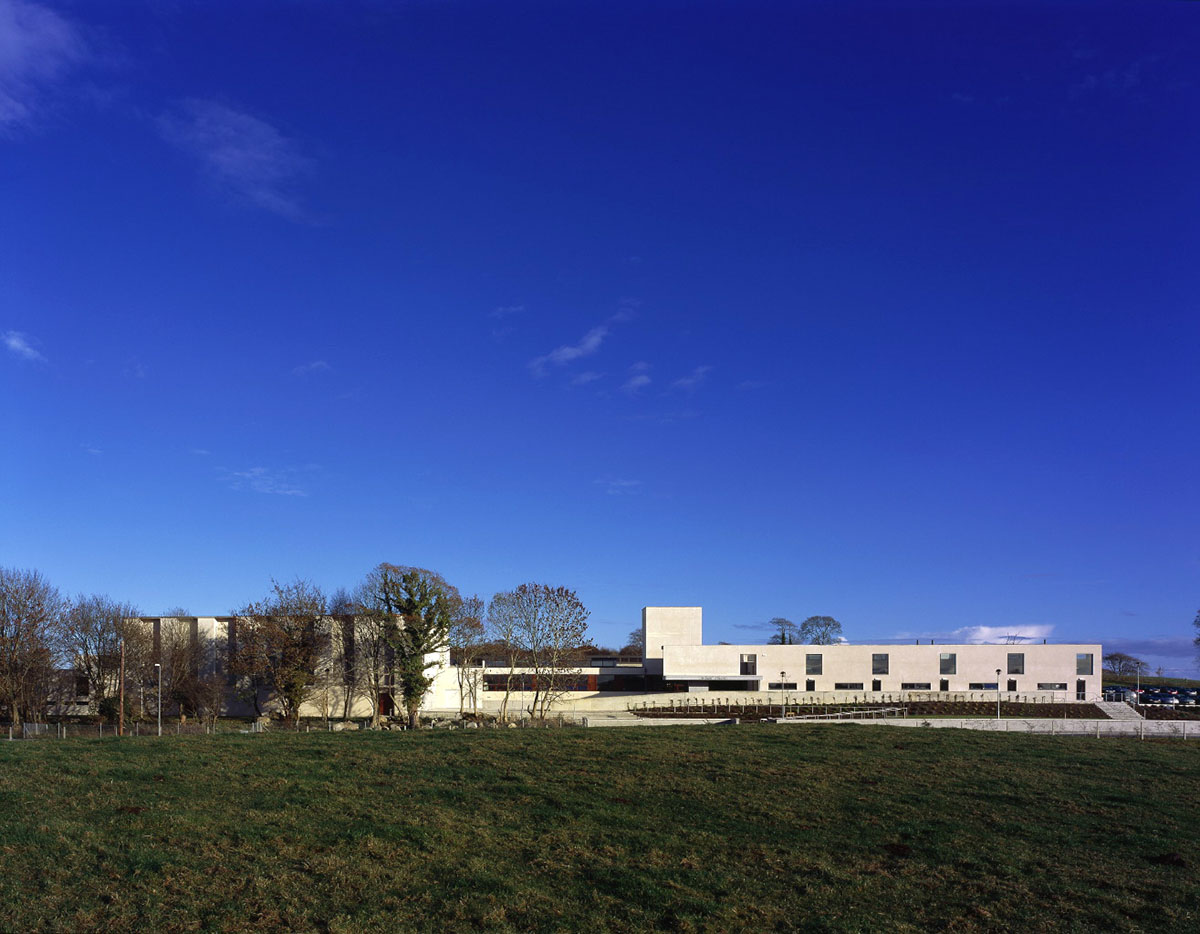
Image courtesy of Ros Kavanagh
Loreto Community School, Milford, Ireland, 2006
"Located in the small town of Milford, in County Donegal, the Loreto Community School serves over 700 students and features four main components—a dining/assembly area which is surrounded by a technology wing, classroom block and athletic hall. The building’s undulating zinc roof echos the sloping dramatic landscape of the site and “light and air are drawn in between the folds of this undulation."
"The different wings are positioned as a pinwheel and create multiple outdoor “rooms” that are protected from winds and can be used in numerous ways by students, faculty and staff. The teaching areas, which vary in size and volume, allow light to enter from different sources. Using natural light to animate spaces, reflect the passage of time and connect the exterior and interiors is constant in the work of Grafton Architects."
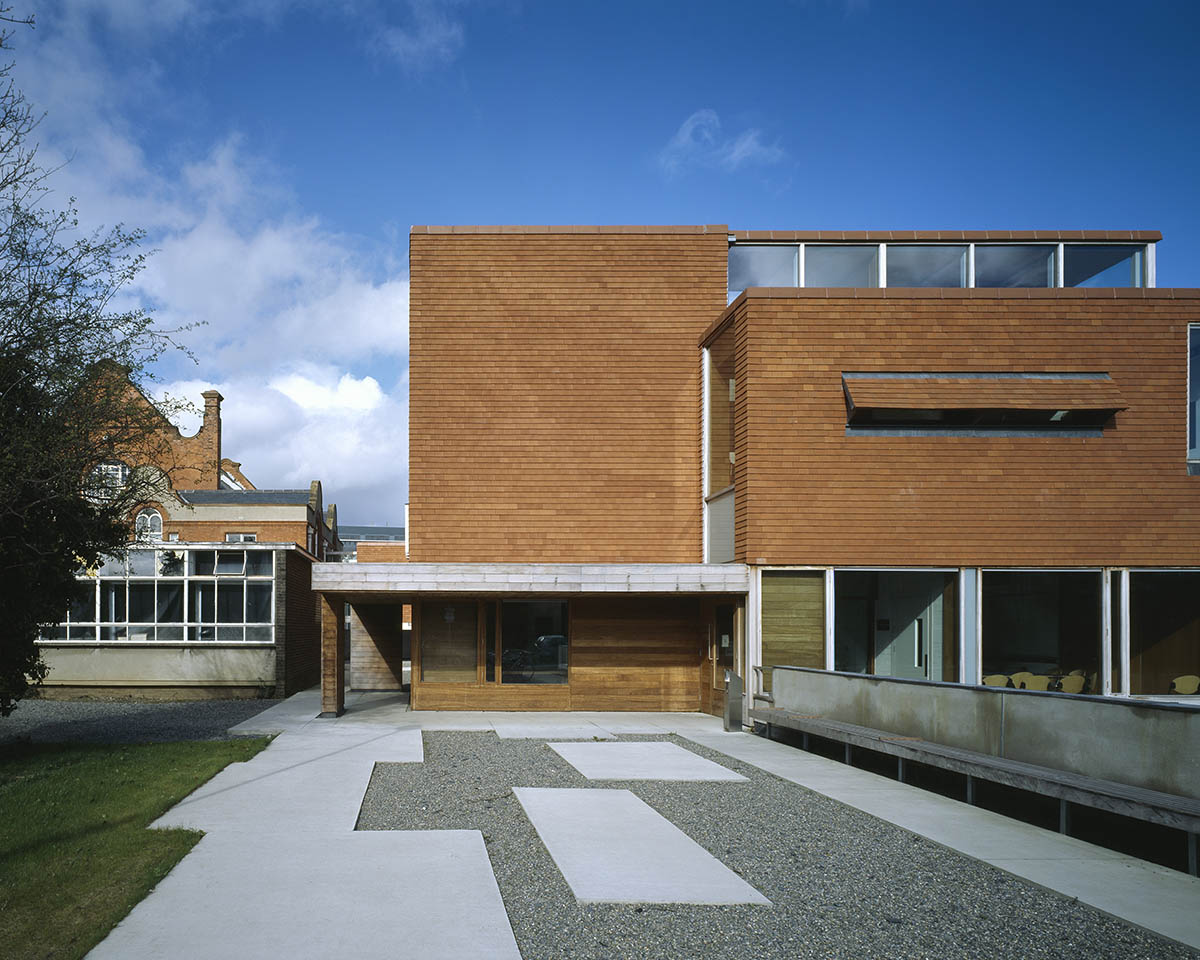
Image courtesy of Ros Kavanagh
Urban Institute of Ireland, Dublin, Ireland, 2002
"Situated at the edge of a cluster of university facilities, the Urban Institute of Ireland (UII) at University College Dublin brings together engineers, planners, architects, geographers, economists and scientists to find innovative ways of tackling the challenges of sustainable development. Designed to encourage integrative discourse, "a balance was sought between the academic tradition of the solitary scholar and the urgent need for interdisciplinary engagement if contemporary urban issues are to be addressed in a realistic way."
"Terracotta tiles, red brick and granite plinths form the “crafted skin” of this sustainable structure to create a visually interesting building through changes in materials. The building features a doubleheight ground floor that is comprised of laboratories and research rooms, stratified in an east-west orientation, while the upper level skylights feature north-west alignment, creating a contrasting grid and giving rise to a surprising and interesting degree of spatial complexity."
The location of the 42nd Pritzker Prize ceremony, honoring 2020 Laureates Yvonne Farrell and Shelley McNamara, will be announced in the upcoming weeks.
The Pritzker Architecture Prize was established by The Hyatt Foundation in 1979 to annually honor a living architect whose built work demonstrates a combination of those qualities of talent, vision, and commitment, which has produced consistent and significant contributions to humanity and the built environment through the art of architecture. It has often been described as “architecture’s most prestigious award” or as "the Nobel of architecture."
