Submitted by WA Contents
Renzo Piano Building Workshop completes Eighty Seven Park residential building in Miami
United States Architecture News - Mar 04, 2020 - 11:26 13125 views
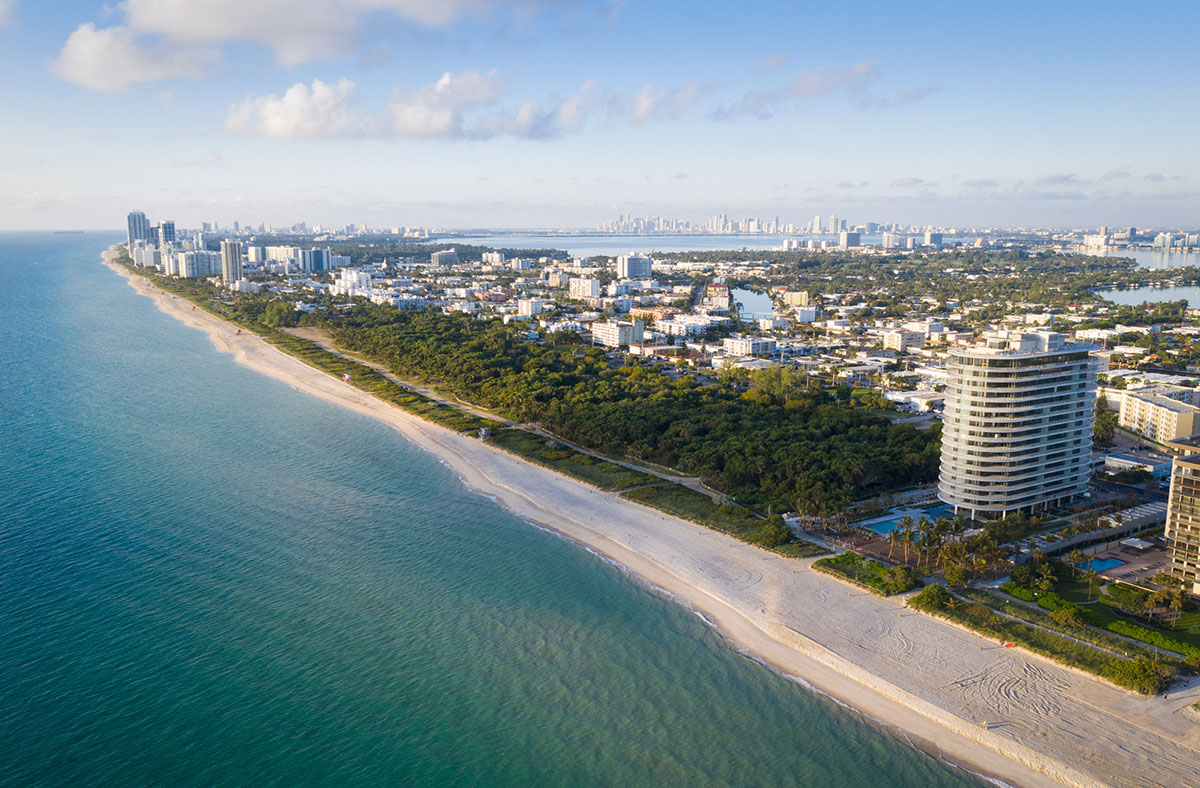
Renzo Piano Building Workshop (RPBW) has completed its first residential building on Miami's beachfront in Florida.
Named Eighty Seven Park, the 200-metre high building is located on the last piece of land north of North Shore Open Space Park at the limit of the city of Miami Beach.
The oval-formed tower is situated in an amazing and unique site, almost suspended between the sea and the park. The main idea of the project is to enhance the presence of the green space in the area of North Shore Park, by extending the green area to the 87th Terrace at the northern limit of the project site.
Aiming to reduce the footprint of the building to create more space for greenery, the building is oriented on east-west maximizing the views from Harding Avenue and Collins Avenue towards the ocean.
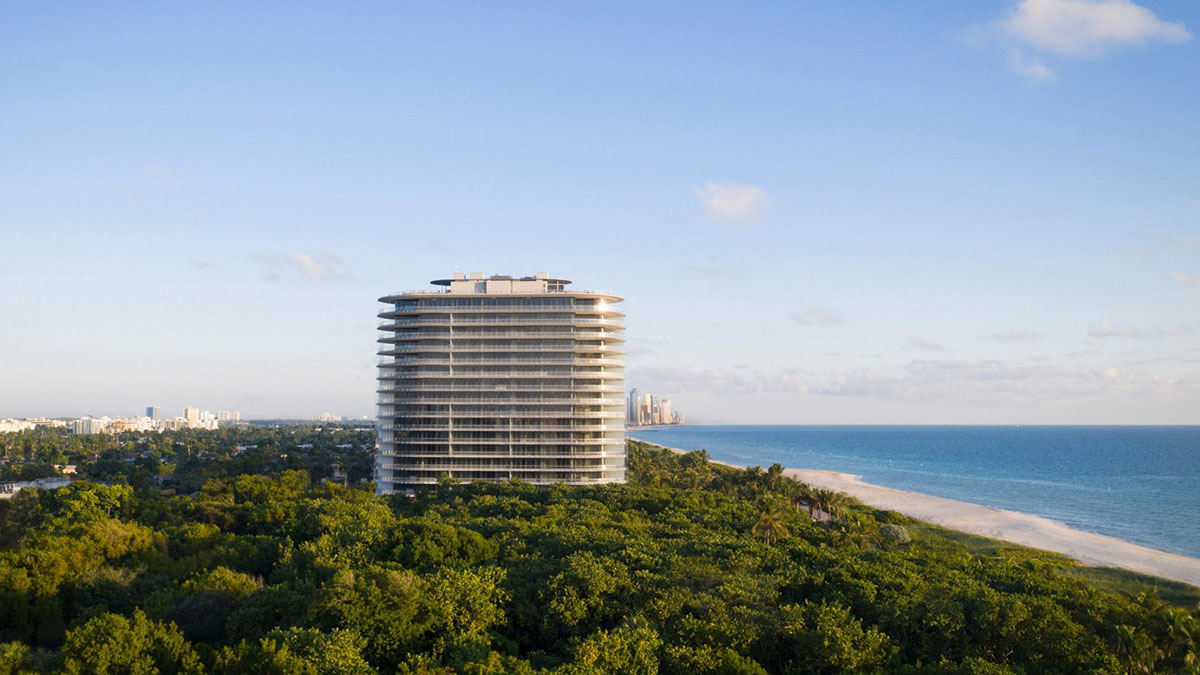
Reaching 18 storey in total, it consists of 70 residences. Renzo Piano's architecture expresses lightness, transparency and luminosity, with respect to the environment.
"The building is intended to be contemporary, and will communicate the craftsman’s spirit," said the studio in a projects description.
"The dignity and integrity of the building will be expressed through advanced details and technical know-how. The building will be made of concrete, structural aluminum elements, glass, wood, and greenery."
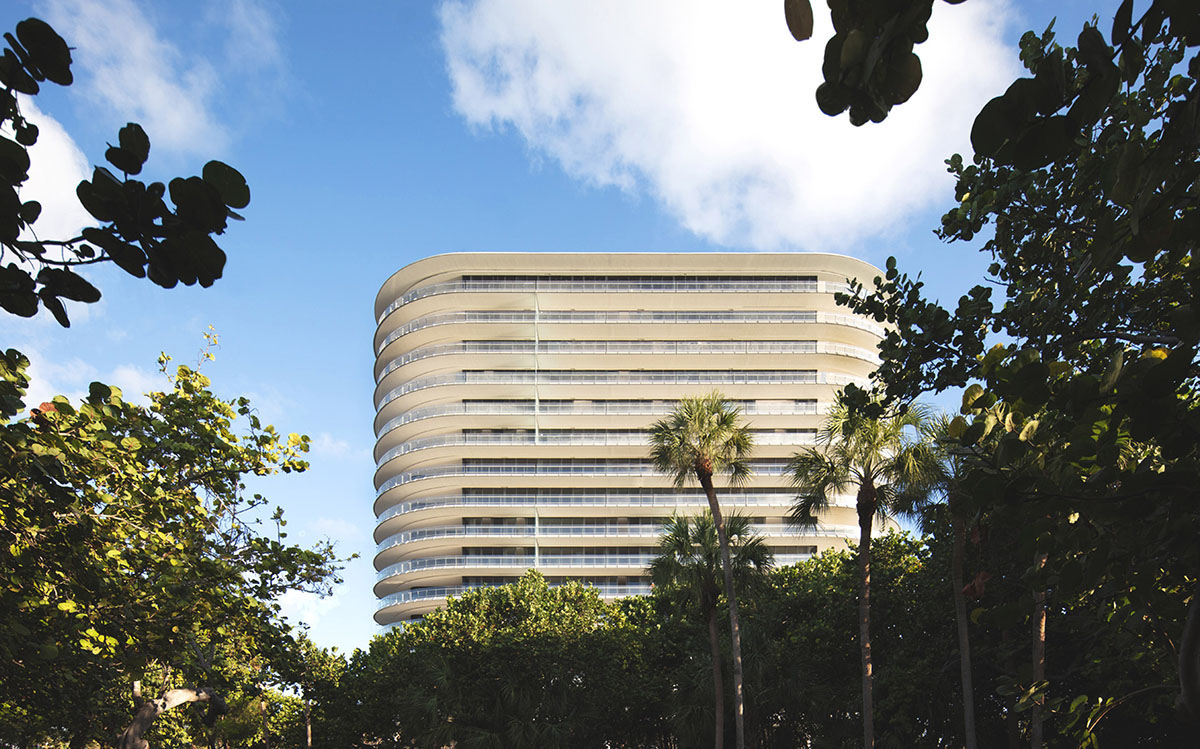
The building is divided into three different worlds: the lobby and ground floor amenities spaces within the park, the residential tower, and the rooftop deck. As the studio highlights, the ground floor is the key element for connecting the north to the south green spaces.
The ground floor is transparent and fitted with a generous presence of trees, so the North Shore Park invades the ground floor, lifting up the building, crossing the lobby to create the north garden.
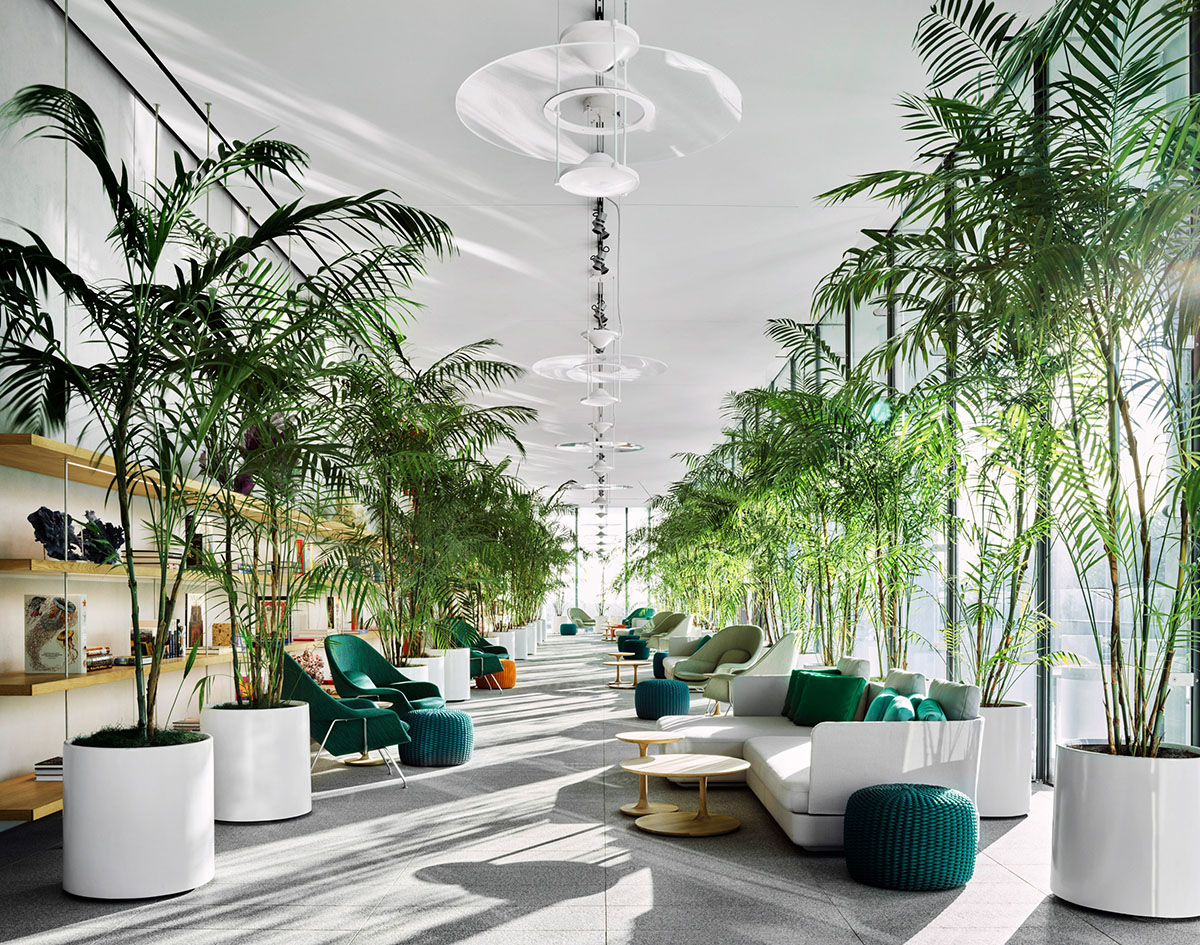
Image © Douglas Friedman
The building appears to be levitating above the trees. It is simply made with 16 decks, fitted with villas, suspended between water and green space. It is in the middle of a park watching the sea, capturing its sound. A penthouse rooftop contains infinity swimming pools at an elevation of 200’, with associated pool decks, taking advantage of a 360-degree view.
A semi-underground parking is designed by a vehicular parking ramp from Collins Avenue. A mechanical pavilion as well as amenities pavilion, and pool-side cabanas, are integrated within the greenery of the garden.
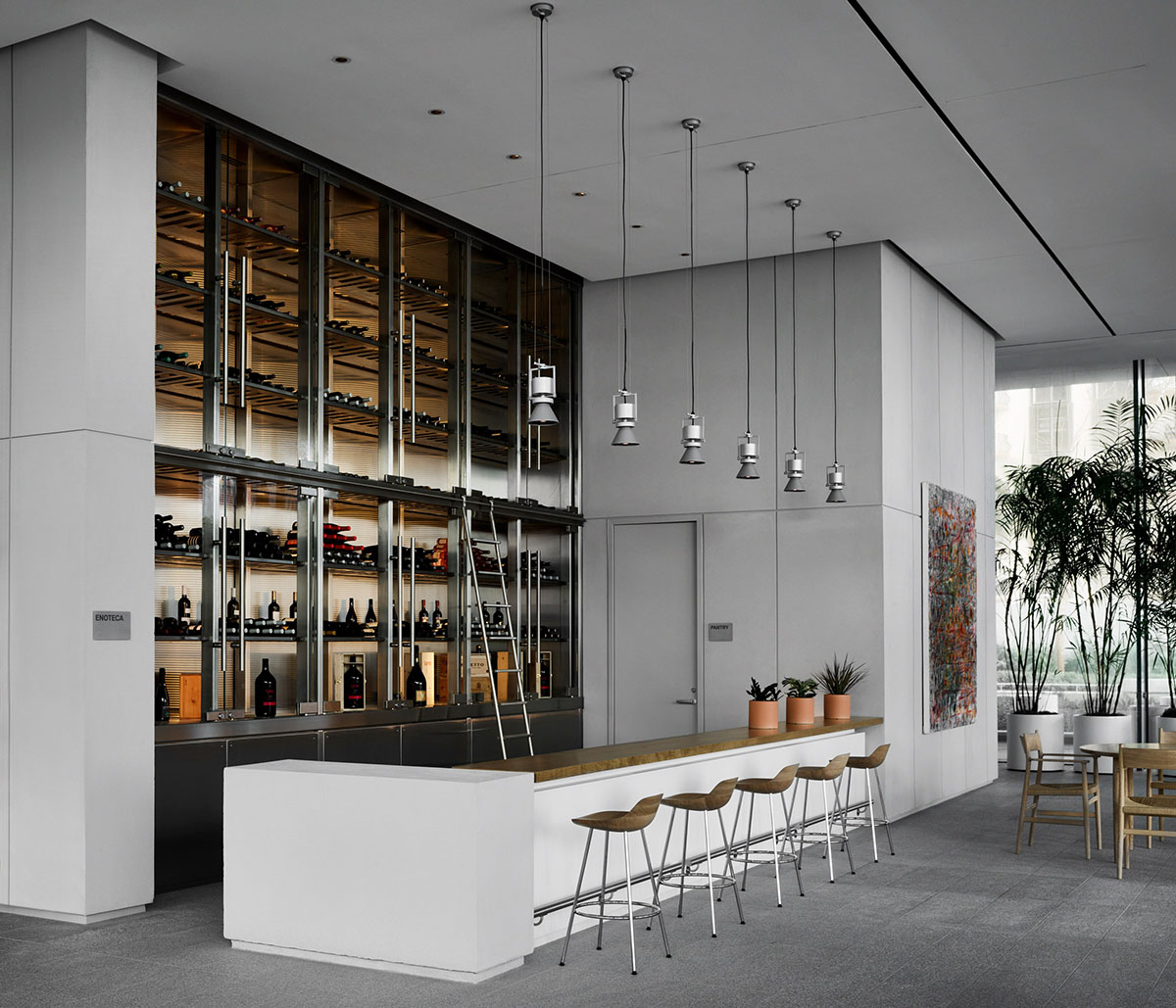
Image © Douglas Friedman
In the interiors, RPBW worked with Rena Dumas Architecture Interieure (RDAI) integrating white and light elements as much as possible, as well as using wood and neutral color palette such as American oak, Italian stone and crystal clear walls of glass lend beauty and elegance to each residence.
For the connection with the indoor and outdoor spaces, generous wraparound terraces create a seamless transition from indoor to outdoor spaces.
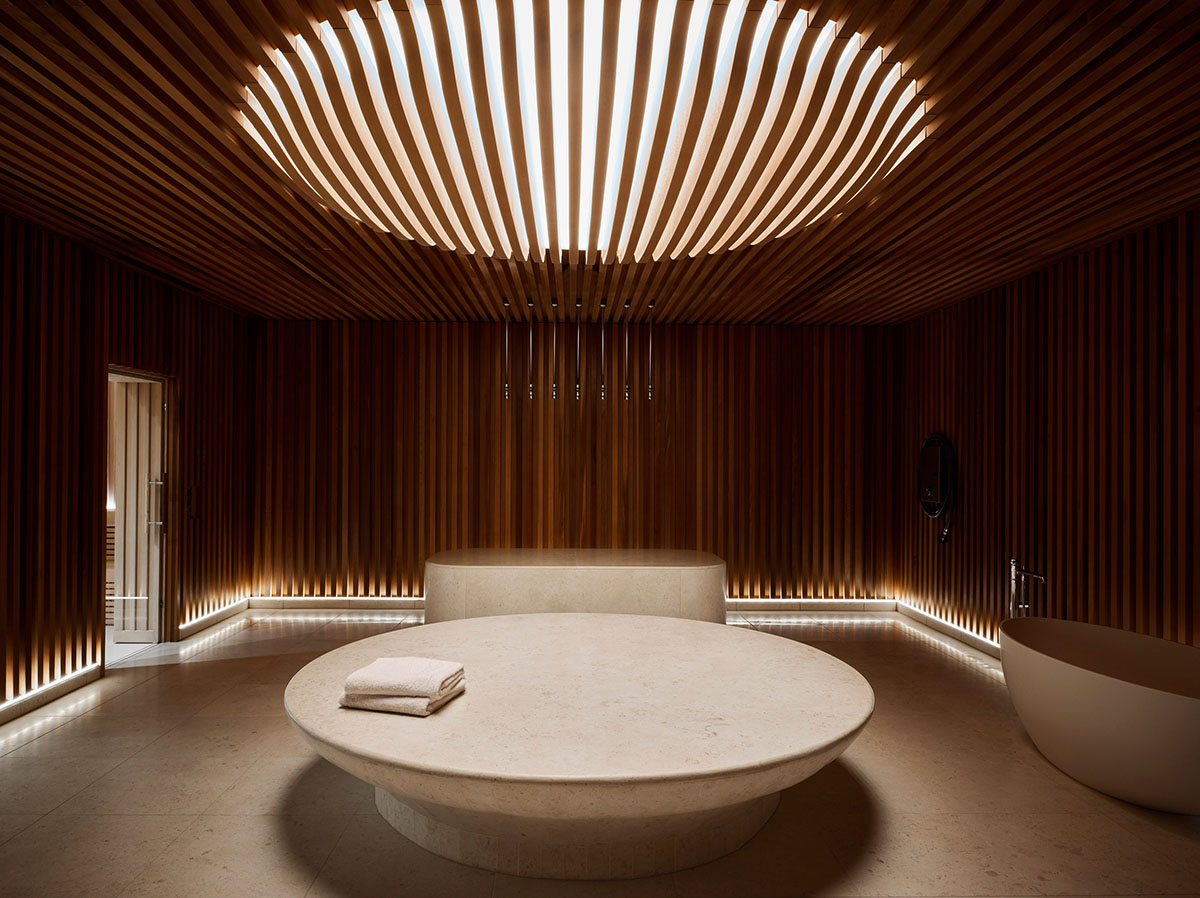
Image © Douglas Friedman
For landscape design, RPBW worked with West 8. Eighty Seven Park contains a series of private spaces, residents will savor terraces, gardens, lounges and pools as well as a pavilion for cultural and social occasions.
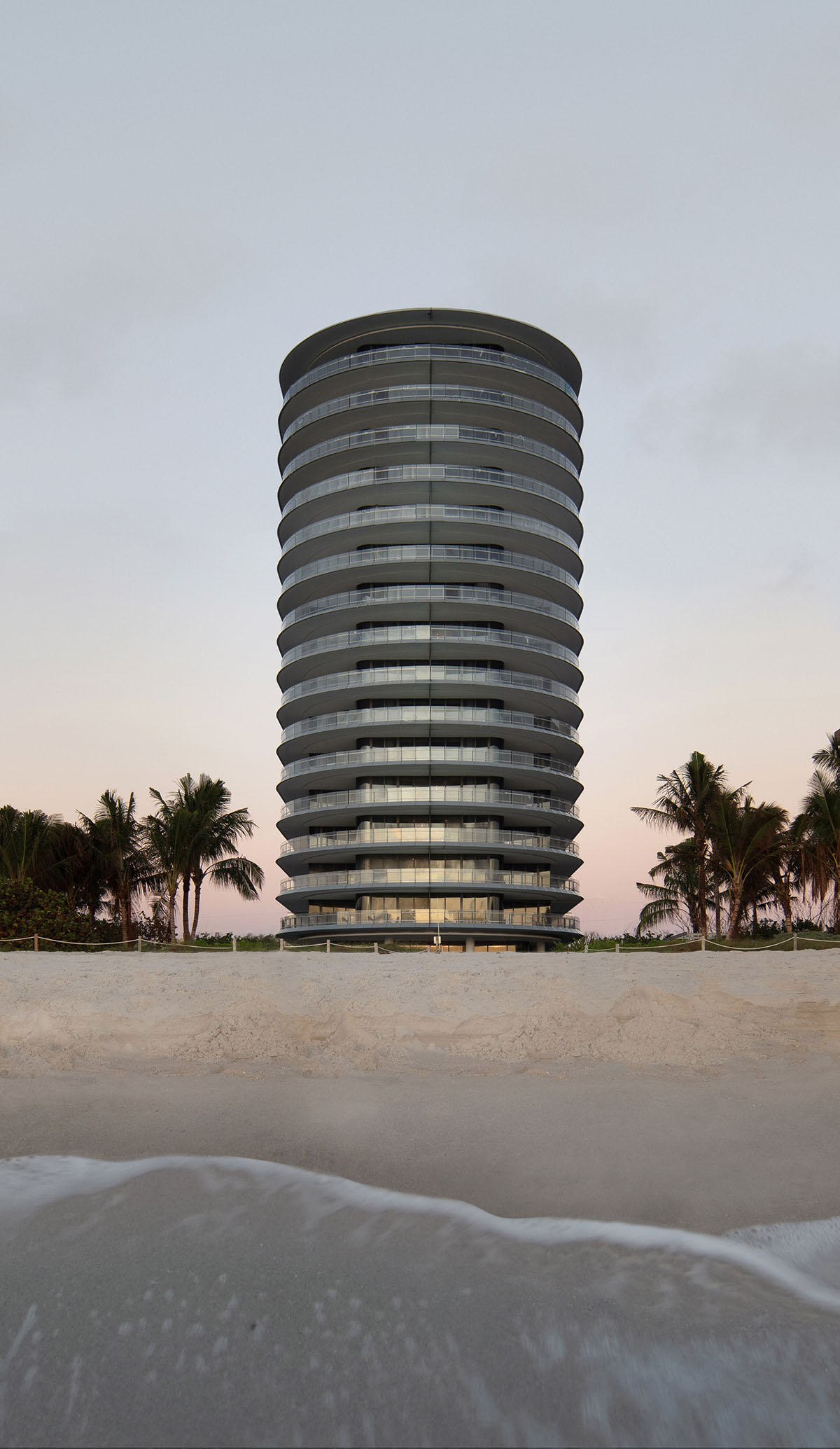
RPBW first revealed plans for Eighty Seven Park in 2015. The project was developed by Terra and Bizzi & Partners. According to a report in 2018, the building's penthouse came to the market as "Miami's most expensive penthouse" for $68 million.
Eighty Seven Park is the second residential building of the studio in western territory after completed 565 Broome Soho in New York in 2019.
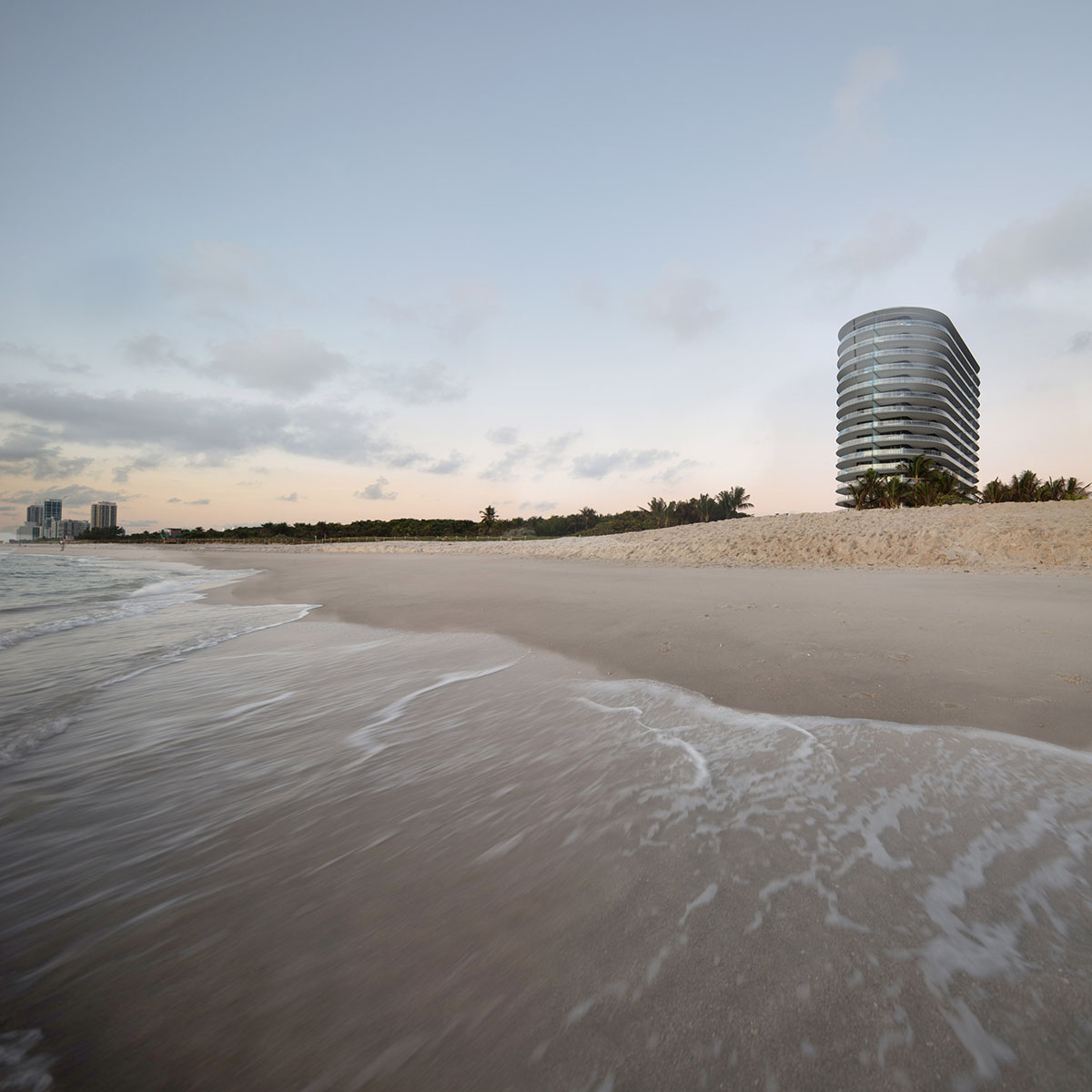
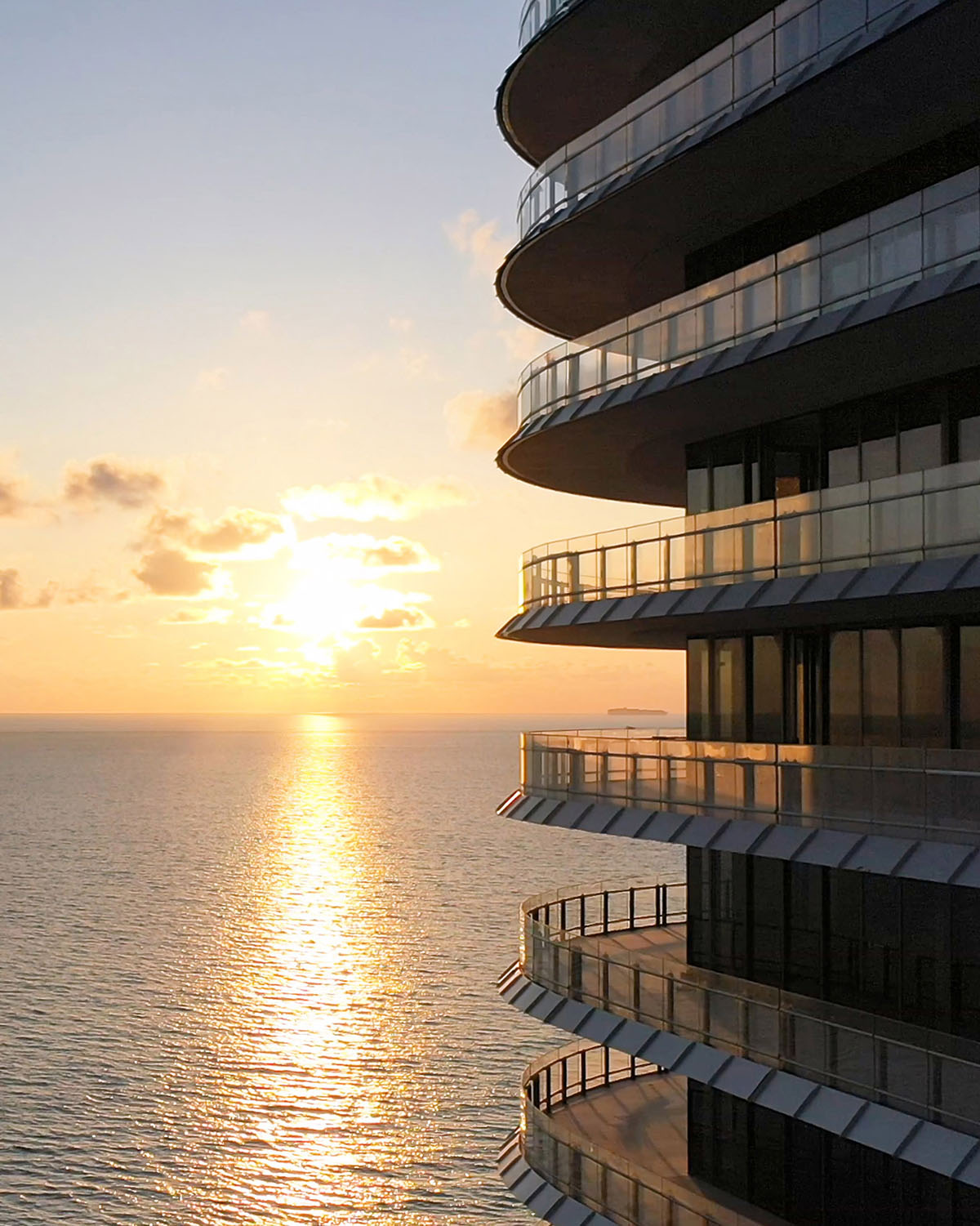
The Renzo Piano Building Workshop (RPBW) was established in 1981 by Renzo Piano with offices in Genoa, Italy and Paris, France. The practice has since expanded and now also operates from New York. RPBW is led by 9 partners, including founder and Pritzker Prize laureate, architect Renzo Piano.
All images © The Boundary unless otherwise stated.
> via RPBW & Eighty Seven Park
