Submitted by WA Contents
J.Mayer H completes freestanding pavilion in Freiburg, Germany
Germany Architecture News - Nov 22, 2019 - 12:03 19355 views
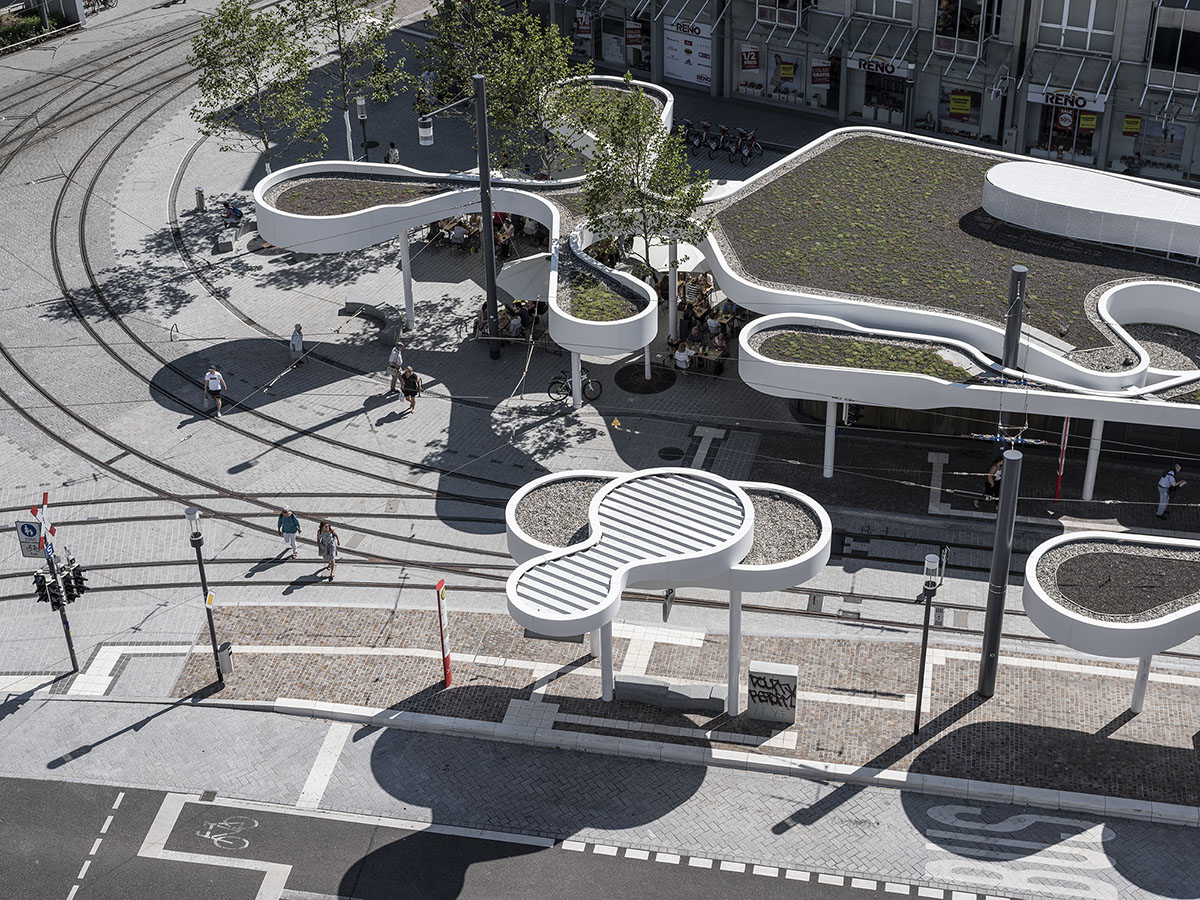
Berlin-based architecture studio J. Mayer. H has completed a freestanding pavilion with curved canopy plates on Europaplatz, Freiburg, Germany.
Covering 250-square-metre area, the freestanding pavilion on Europaplatz marks the entrance to Freiburg’s city center. In re-planning this former traffic hub from the 1970s as part of the general redevelopment of the ring around the old city, new potentials for streets, urban mobility, and public spaces emerged.
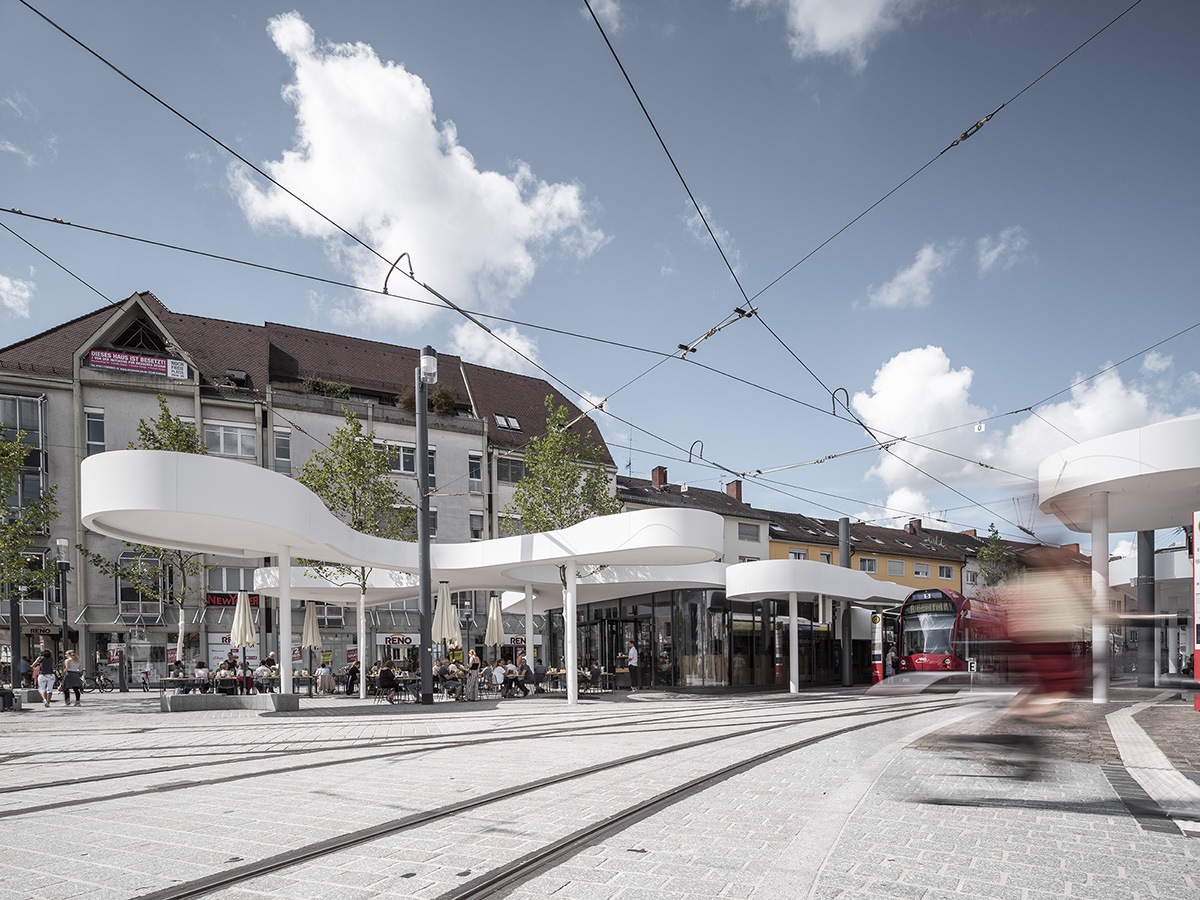
In response to the context, J. Mayer. H designed an attractive canopy that marks the street and the historical core of Freiburg.
"Together with the Siegesdenkmal and the surrounding architecture, in particular Karlskaserne, this stop marks a new starting point for Freiburg’s historical core," said the office.
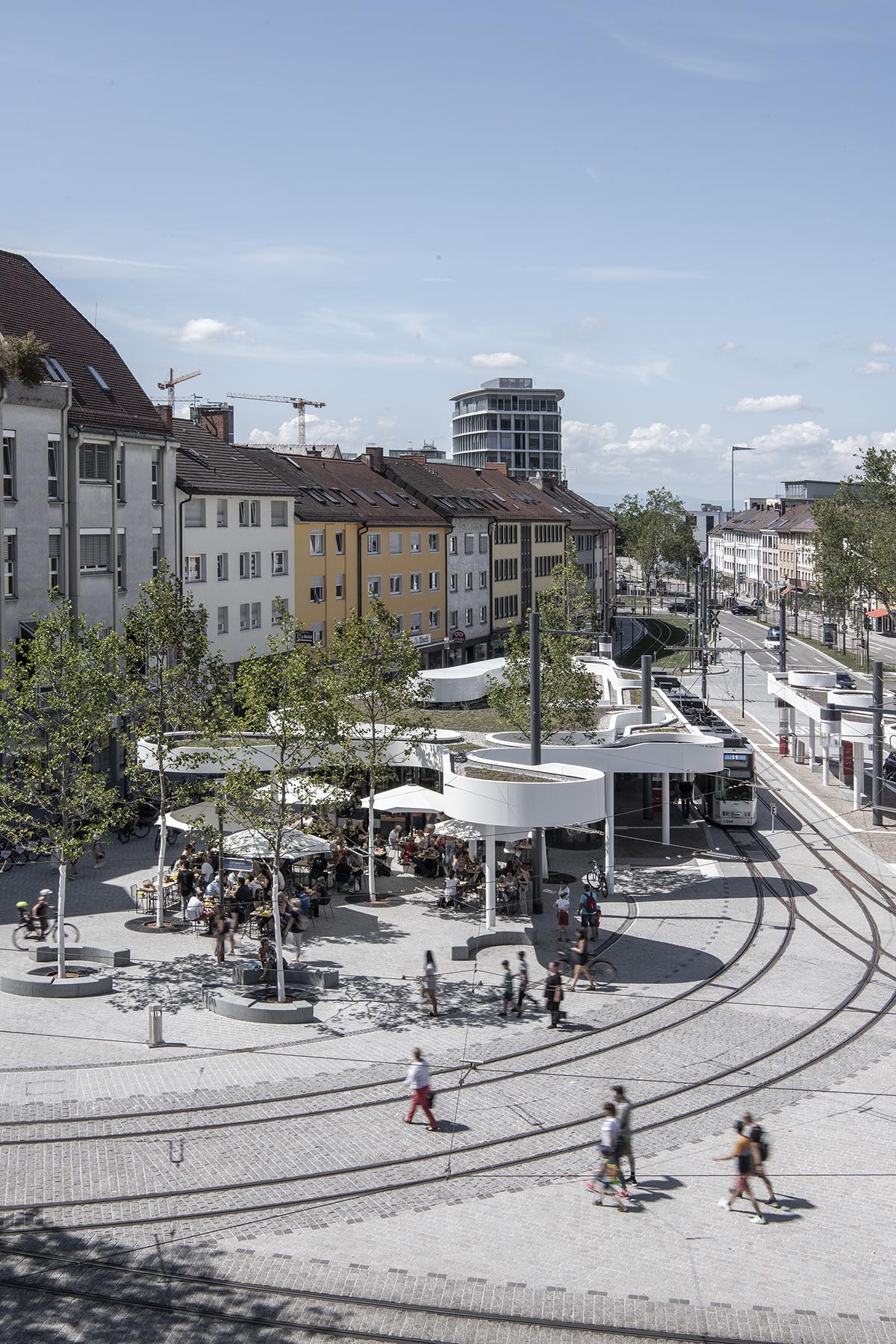
The pavilion houses a new tram and bus station including gastronomy and spaces for the VAG which is combined in a joint building. The expansive roofing with its curved form shapes the new appearance of the square.
The pavilion becomes a communicative place and meeting point that combines the needs of public transportation and urban experience.
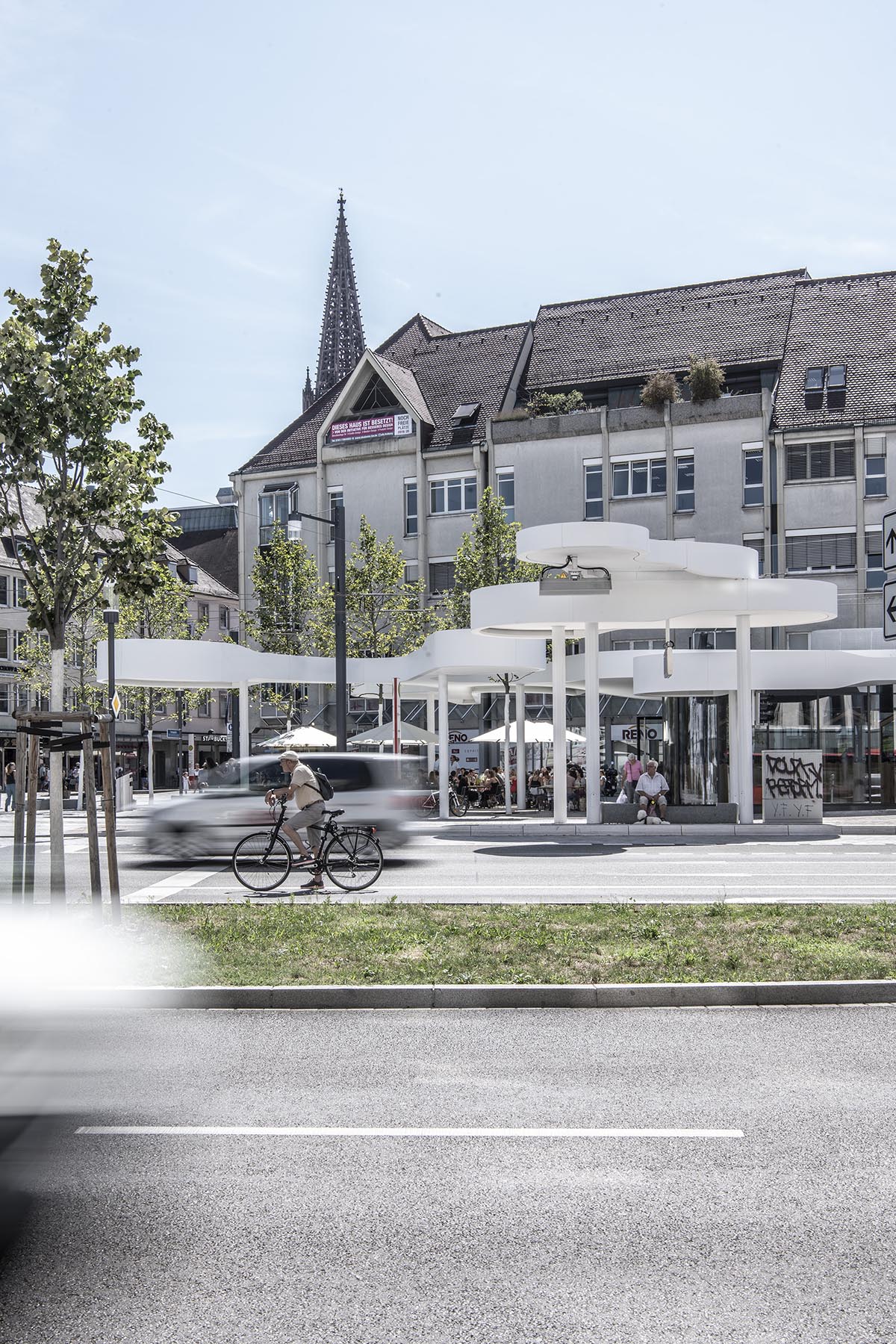
Above the canopy plates, the studio used a piece of grass that can provide a space for planting and trees. The shades of the canopies drop on the street and make a welcoming sign for passersby.

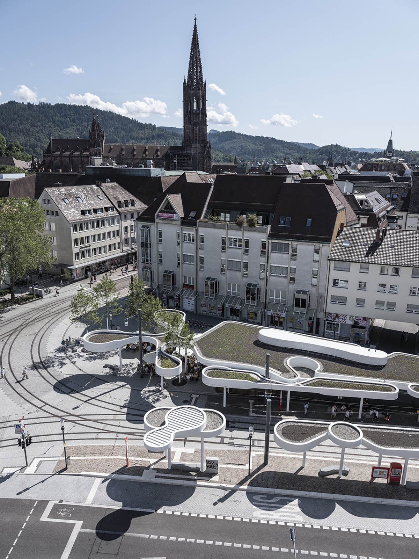
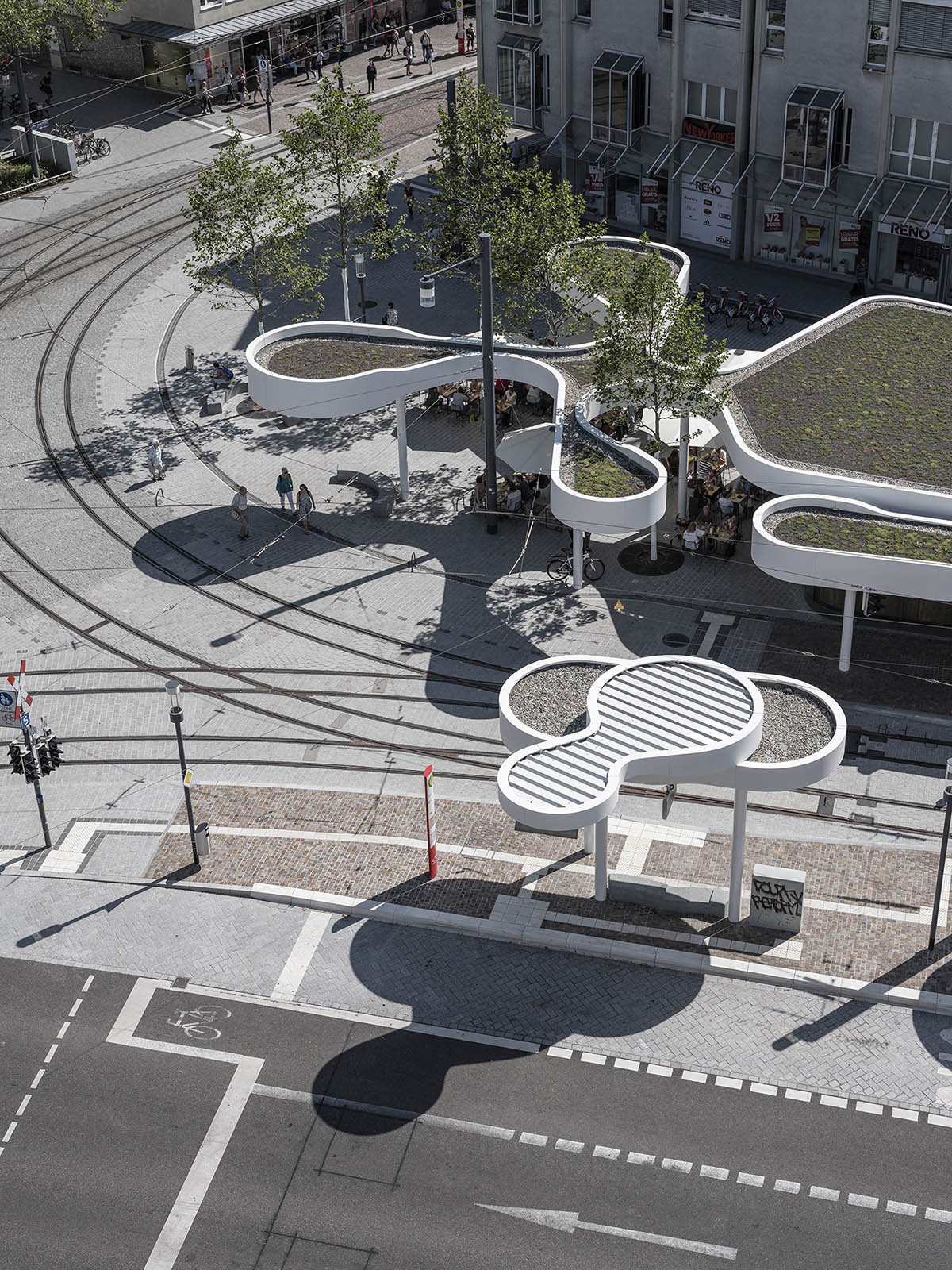
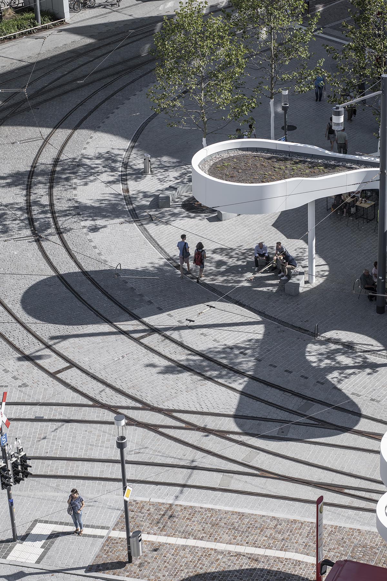
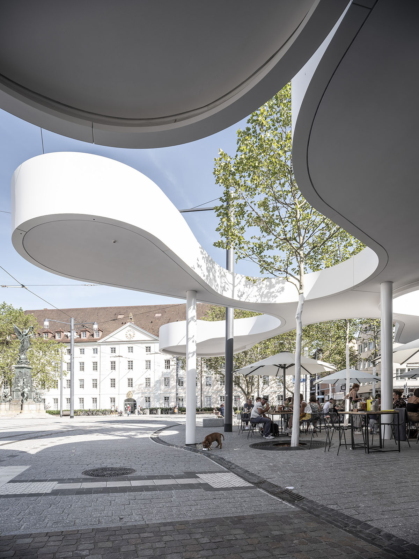

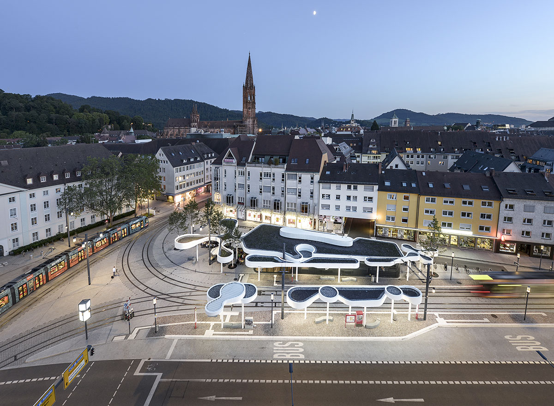
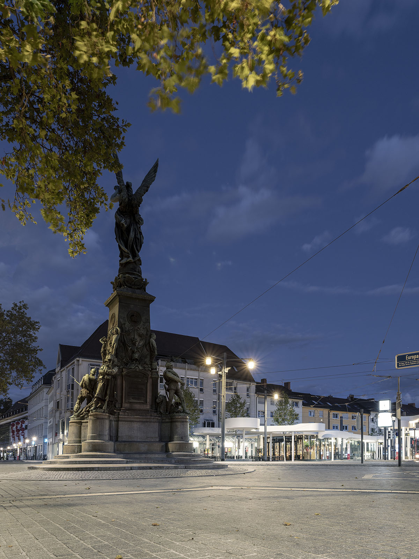
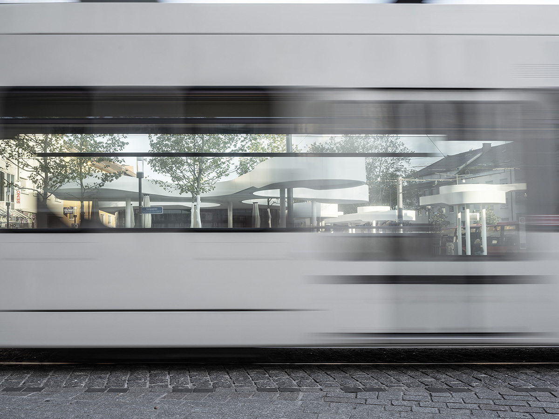
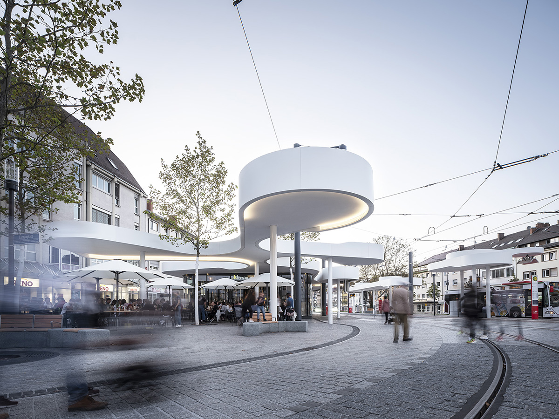
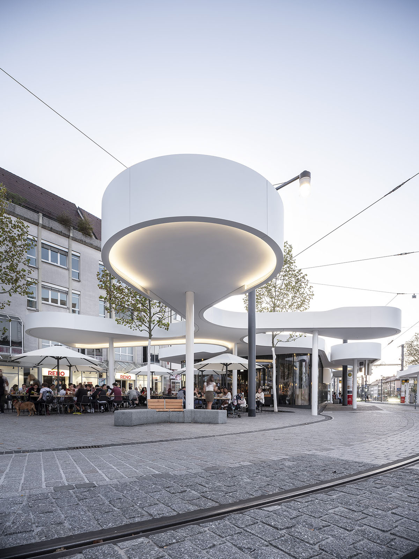
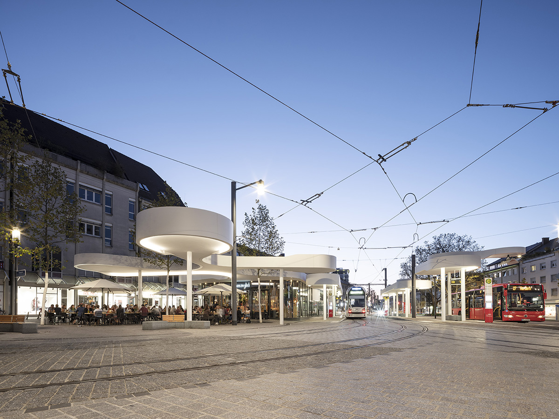
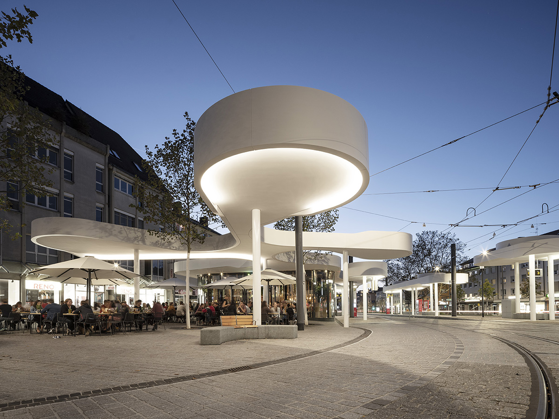
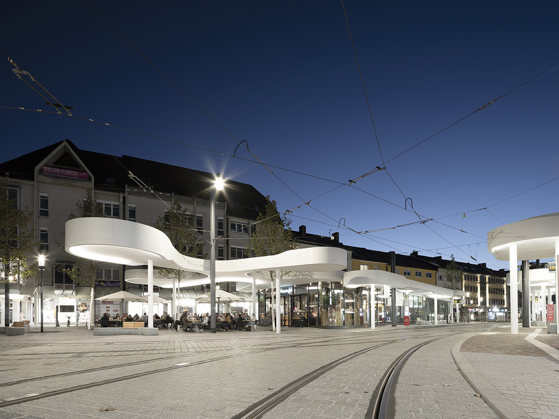
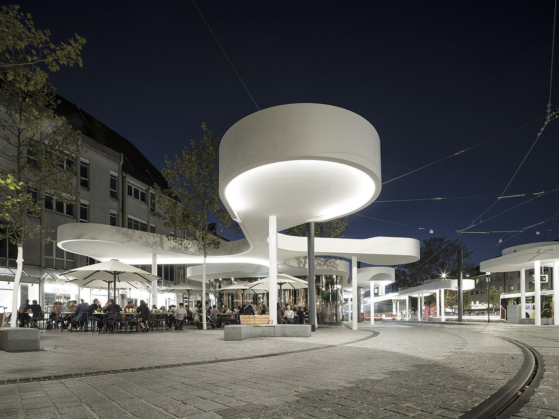
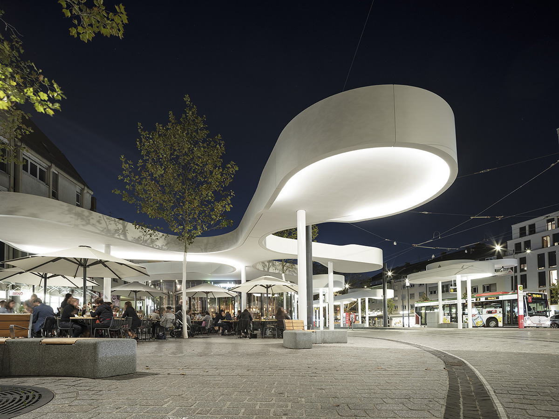
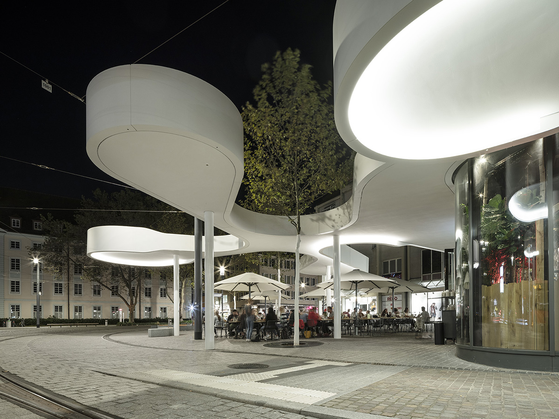
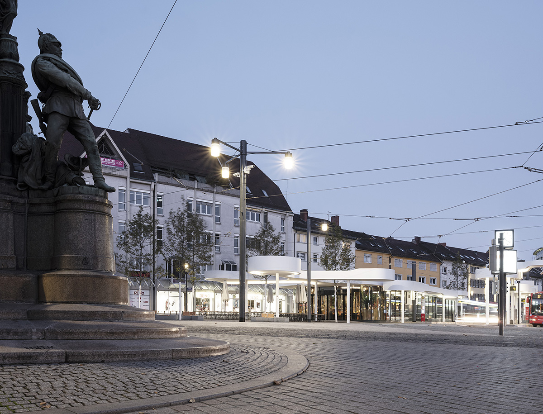
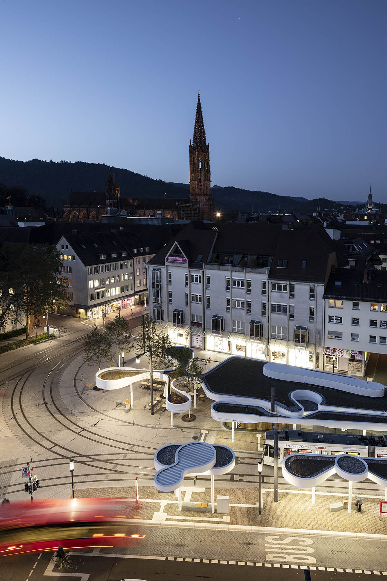
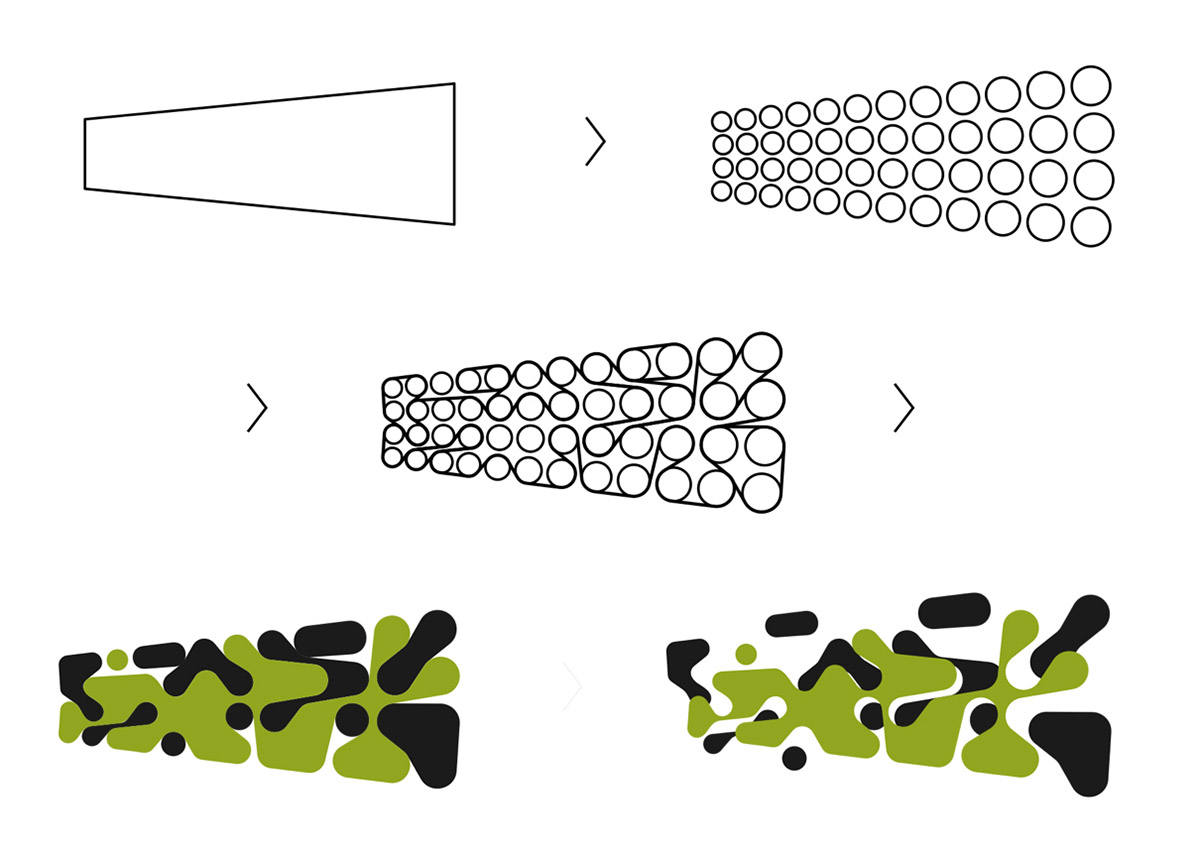
Concept diagram
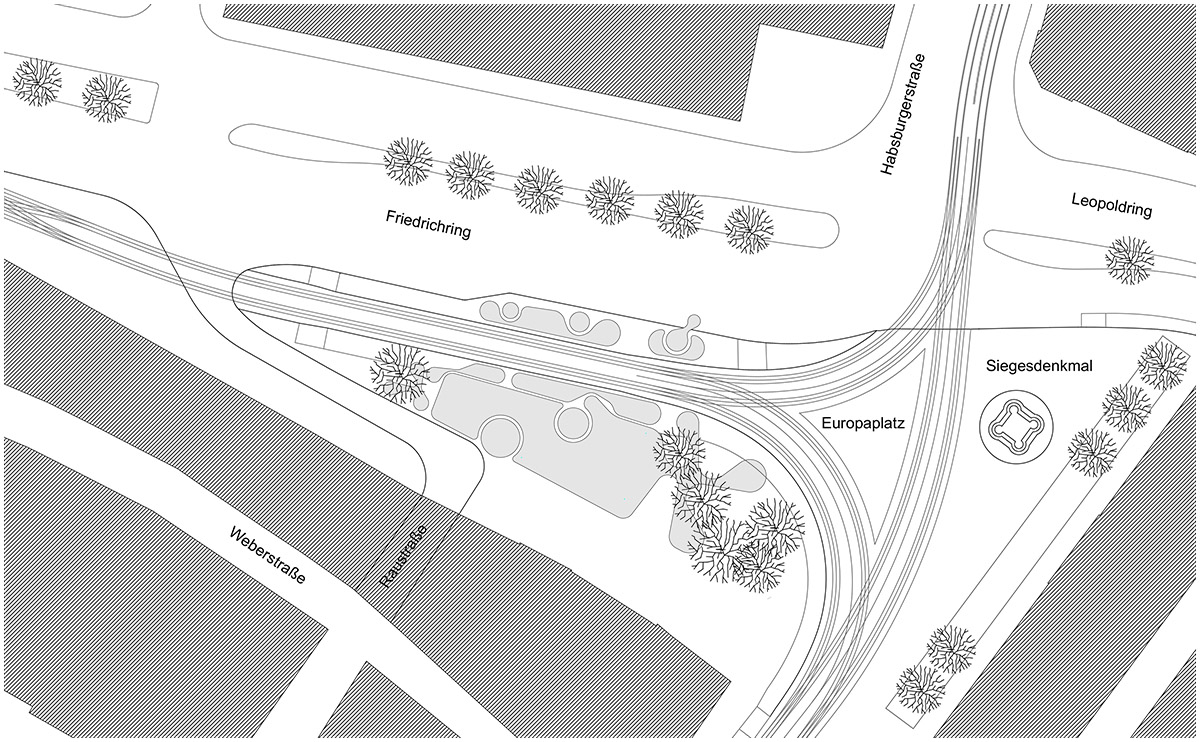
Site plan
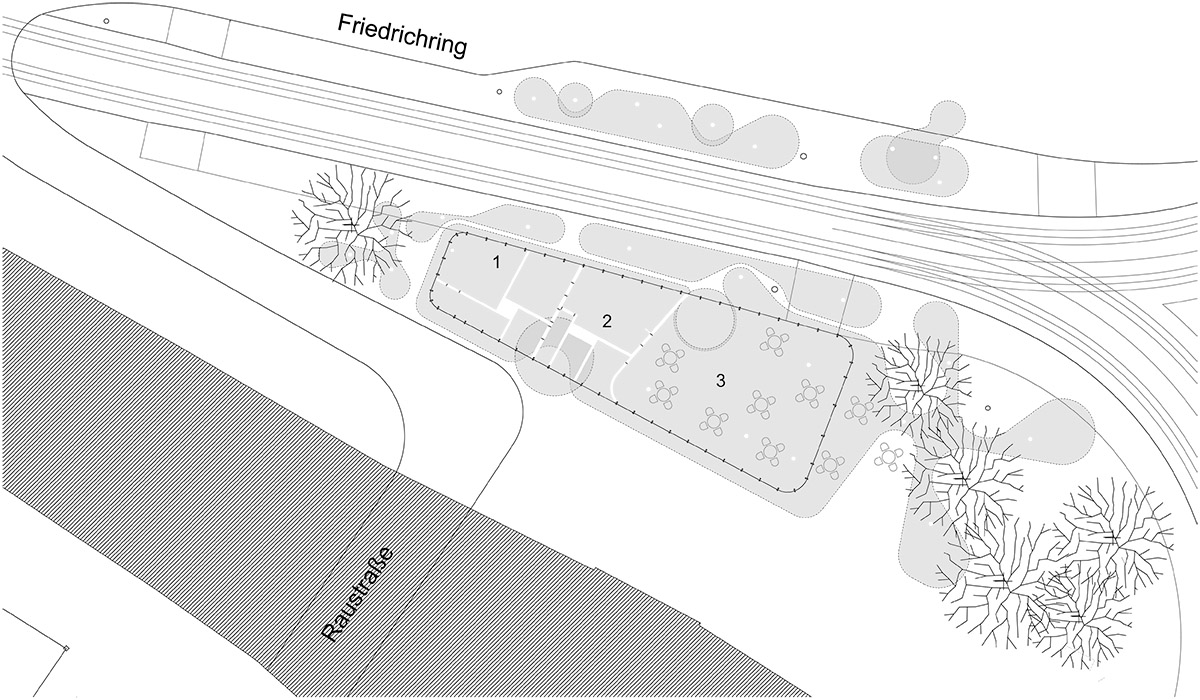
Ground floor plan

Elevation

Elevation

Section
J. Mayer. H recently completed a flower-shaped residence as a camouflage from the environment in near Moscow. The studio also completed the Casa Morgana with "box-in-box" concept in Northern Germany.
J. Mayer. H was founded in 1996 by Juergen Mayer H. in Berlin. In January 2014, Andre Santer and Hans Schneider joined as partners in the firm which is named J. Mayer H. und Partner, Architekten mbB.
The studio is an international award winning architecture office with projects at the intersection of architecture, communication, and new technology.
Project facts
Architect: J. MAYER H. und Partner, Architekten mbB, Berlin
Partner in charge: Juergen Mayer H., Hans Schneider, Andre Santer
Project team: Mi Na Bae, Max Margorskyi, Fabrizio Silvano, Ana Alonso de la Varga
Cooperation Partner: Sebastian Finckh, Freier Architekt
Invited competition: 11/2015 – 03/2016, 1st Prize Realization: 04/2016 – 03/2019
Client: Freiburger Stadtbau GmbH (FSB), Freiburg, Germany; Freiburger Verkehrs AG (VAG), Freiburg, Germany
A tram station, a bus stop, and a restaurant Location: Europaplatz, Freiburg, Germany
Ground floor area: 250 m2
Cooperating engineers:
Structural and fire protection: Buro Happold, Berlin
Lighting concept: lichttransfer, Berlin
Building services: tga Planungsgruppe, Freiburg, Germany
Building physics: GK Bauphysik, Freiburg
Local Partner Architect LP 1-5: Jürgen Moser Architekten BDA, Lörrach, Germany
Local Partner Architect LP 6-9: Jochen Weissenrieder Architekten BDA, Freiburg, Germany
All images © David Franck
All drawings © J. MAYER H.
> via J. Mayer. H
