Submitted by WA Contents
J. Mayer. H built this flower-shaped residence as a camouflage from the environment in near Moscow
Russia Architecture News - Oct 25, 2019 - 16:41 16300 views
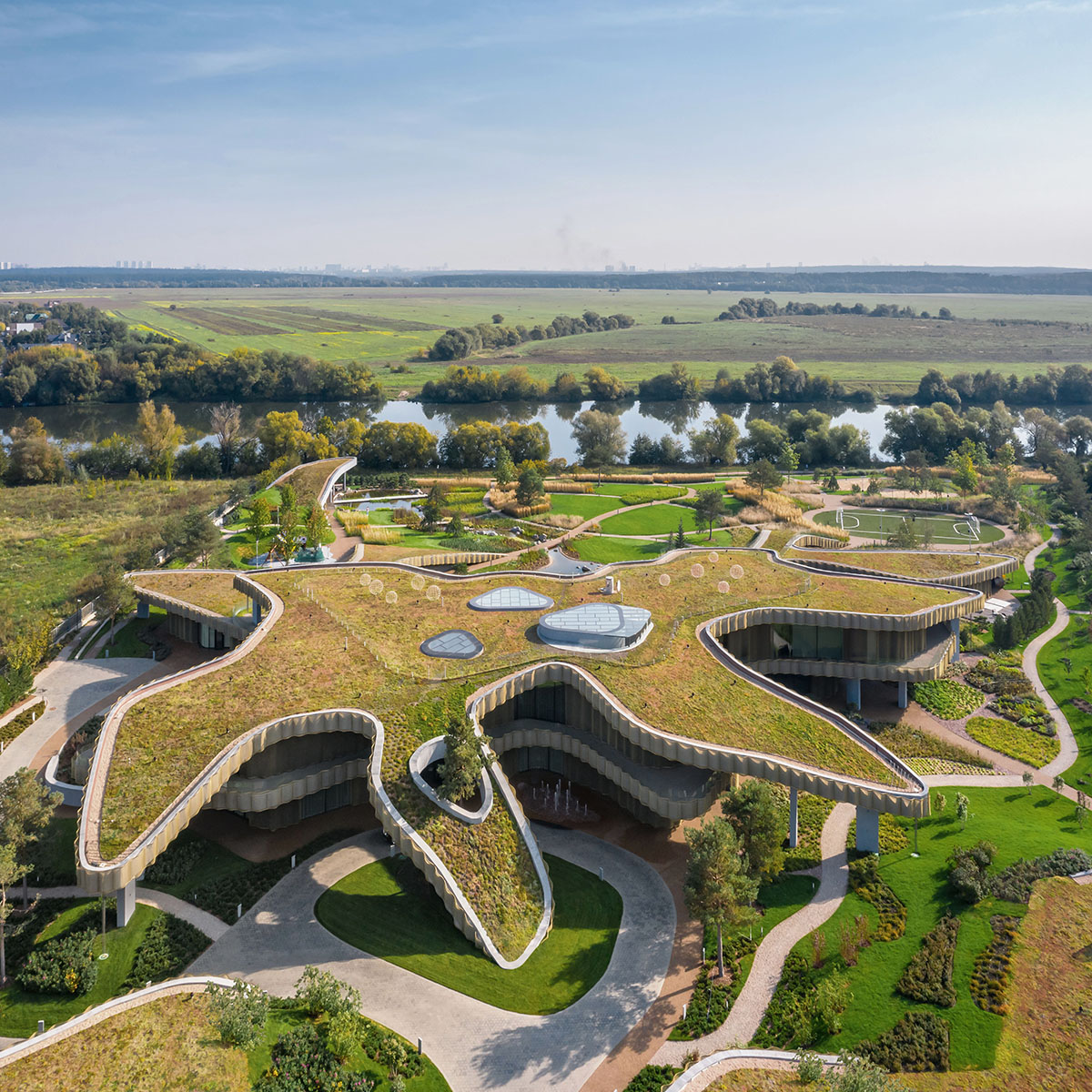
Berlin-based architecture studio J. Mayer. H has built this flower-shaped private residence as a camouflage from its environment in near Moscow, Russia.
Named n.n., the private residence creates a unique residential typology that fuses all the elements of nature in it, acting as a low-scale rural landscape for its owners.
Situated in near Moscow, J. Mayer. H closely worked with Mikhail Kozlov with the participation of Tatiana Skibo and Maria Khokhlova for the landscape of the building. The landscape is purely and elegantly a complementing and layering element for this villa.
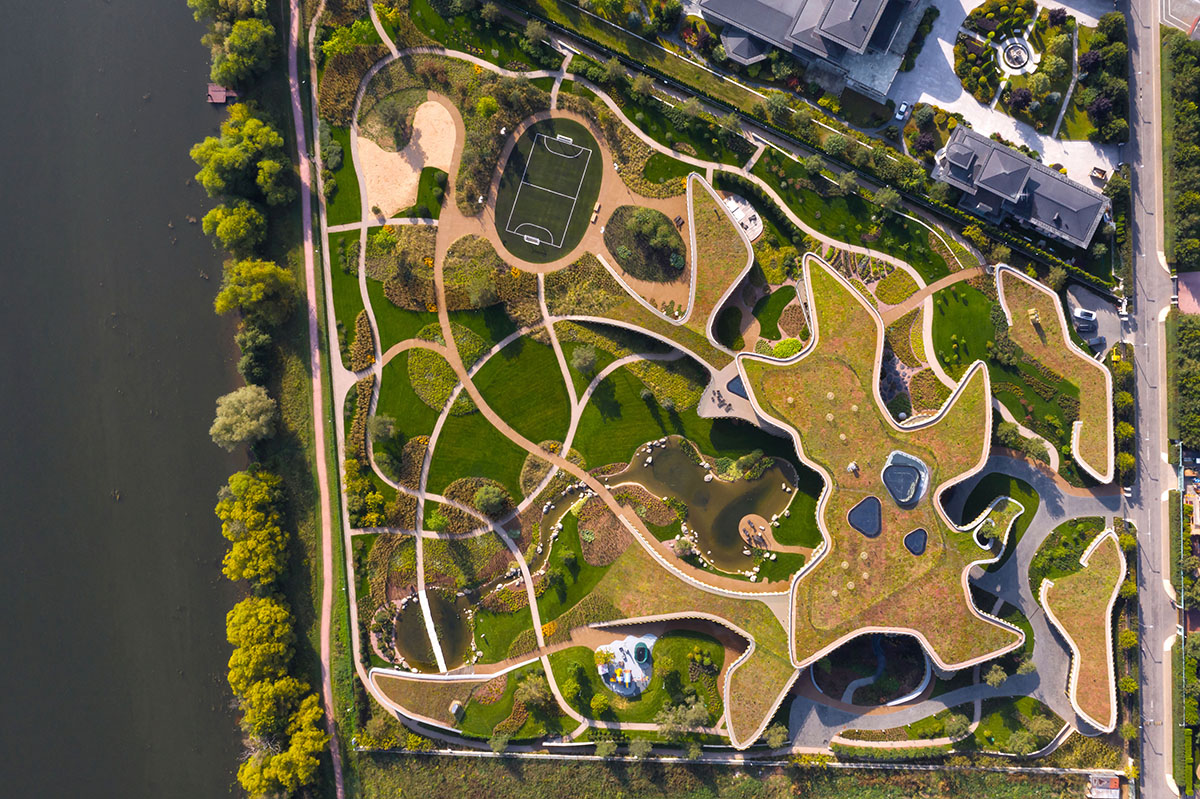
"n.n. represents a spatial exploration between concealment and exposure. This layered topography blurs the line separating landscape and construction," said J. Mayer. H.
"n.n. ́s topography of privacy melts into the patterns of the rural landscape. Its edges are fuzzy, blurry, undulated fringes peeling off from the ground. It is camouflage from the air and an extravagant neighbor on the ground," added the studio.

The 5,300-square-metre private residence has been designed for a family in a rural area along the River Moskva. The geometry of the floor plan fuses the building with the ground it is located on by removing individual layers and creates spaces between the strata.
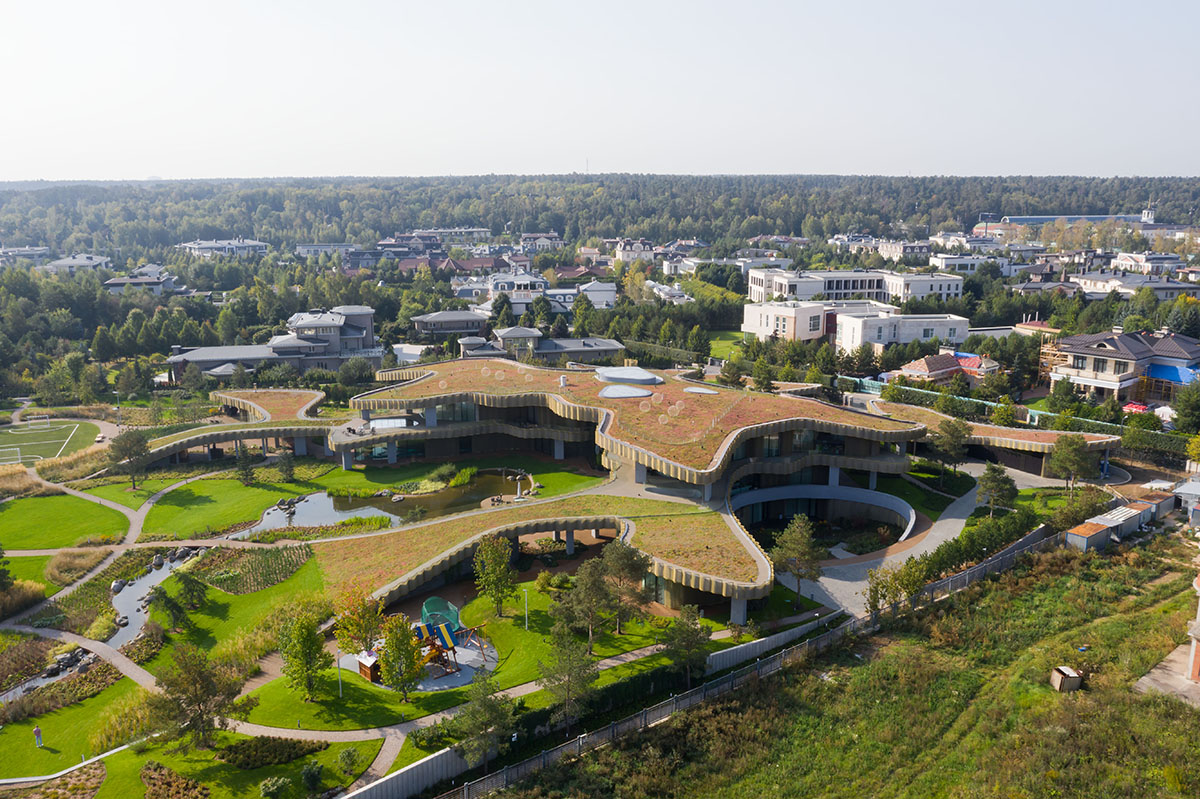
n.n private residence acts exactly as if it was a green shelter of its owner - that appears when he/she wants to, and disappears completely in nature when he/she wants to be unseen. J. Mayer. H's new residence perfectly dissolves in its own scale and privacy in an harmonious way.
When you look at the detailed drawings of the studio, J. Mayer. H's cross-section shows a rich variance between the floors, and the internal links and gradual transitions toward the outside develop open layers for a flexible and programmatic organization of space.
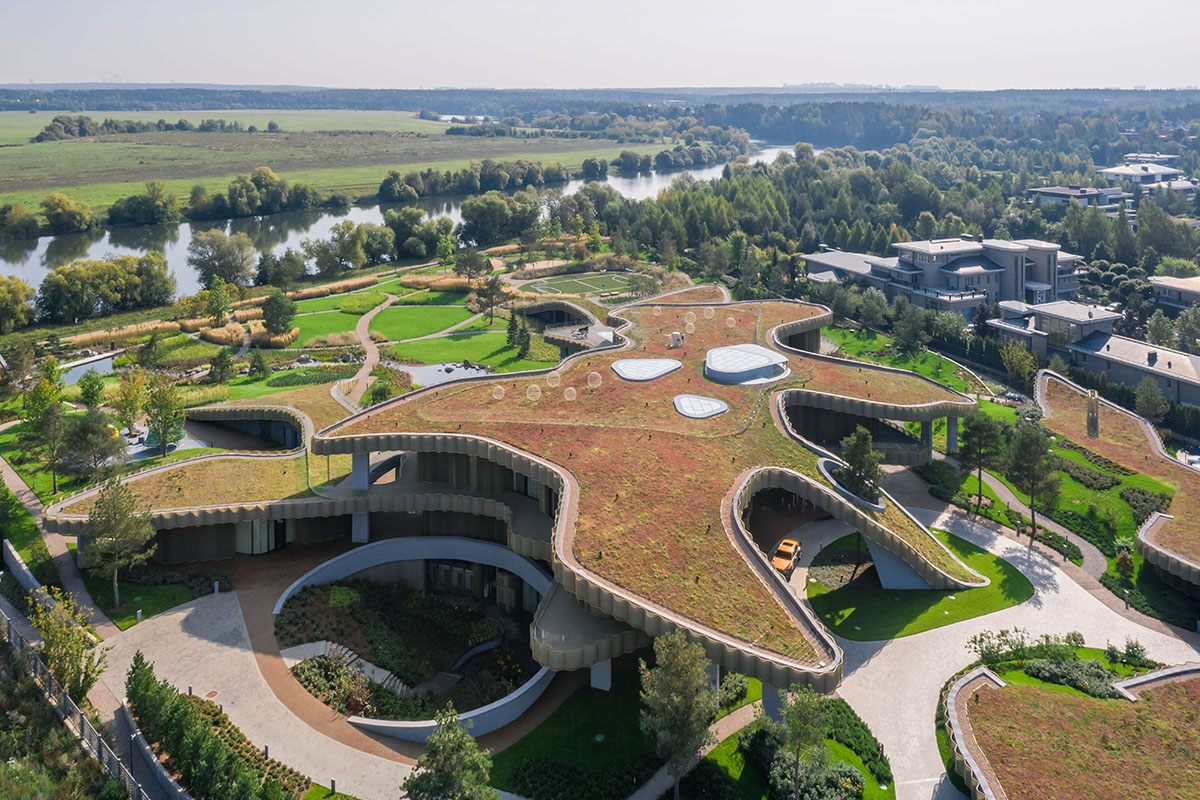
The ambivalence of privacy and openness is modulated in various states between gentle hills and closed air spaces. By way of the building’s cantilevered and curved stories, a very wide range of transitions is formed between inside and outside, featuring constructed nature like climbing walls and pools, designed gardens and landscaped areas, as well as untouched nature.
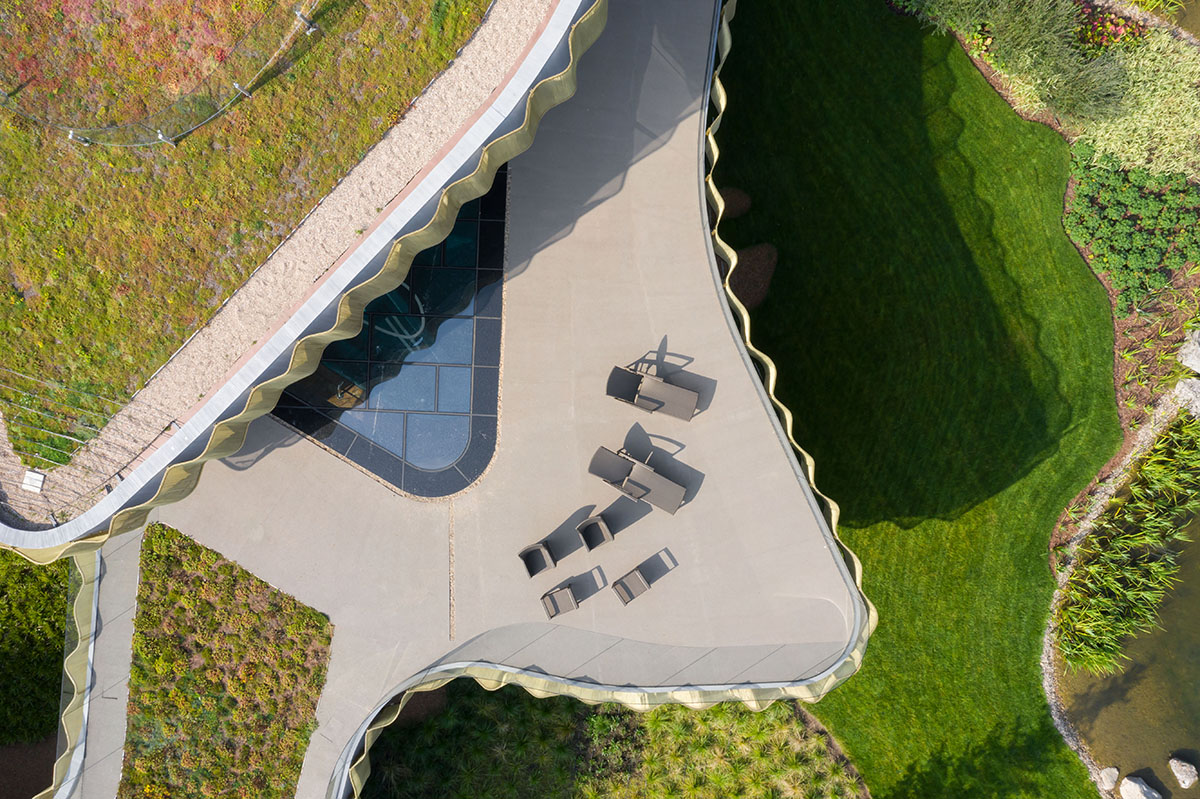
"The distance from the river is observed and protected by the natural water reservoir," added the studio.
"The greened roofs and dense floors create a better interior climate by way of surface evaporation and heat buffer capacities for heating and cooling."
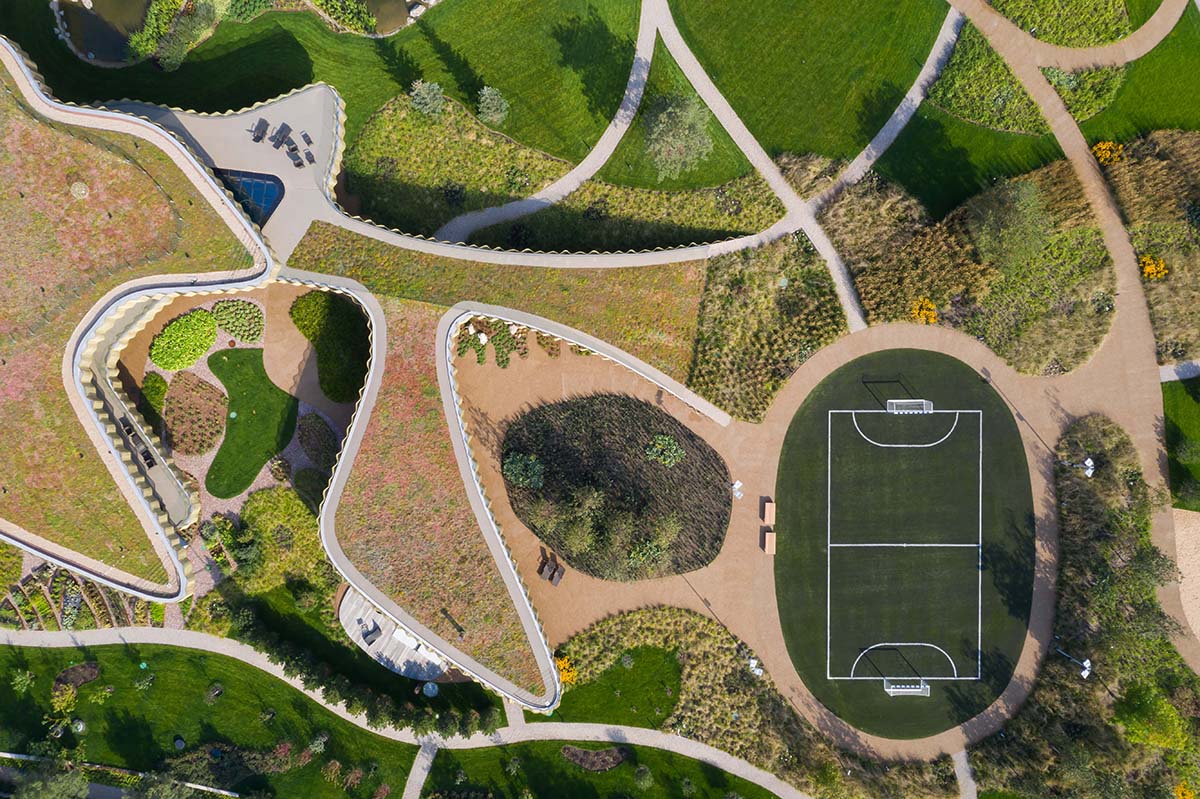
The undulating façade is the main element of the residence, which marks the building from a far away. But when you come underneath those cantilevers, you can feel exactly as if you were walking through a forest.

The glazed façade around the entire building brings a great deal of daylight into the building and interlinks the interior with the garden. The entire topography of the plot is arranged as a half-pipe, so that it rises at the edges of the plot hiding the view of the neighbors.

The two-storey building is designed in hierarchical way. The family’s private rooms are located deep inside the building and remain undisclosed.
The bedrooms on the upper floors have direct access to the garden via the ramp-like green roofs. The undulating edges of the building create a soft transition between architecture and nature.
J. Mayer. H started the project in 2014 and completed it this year.
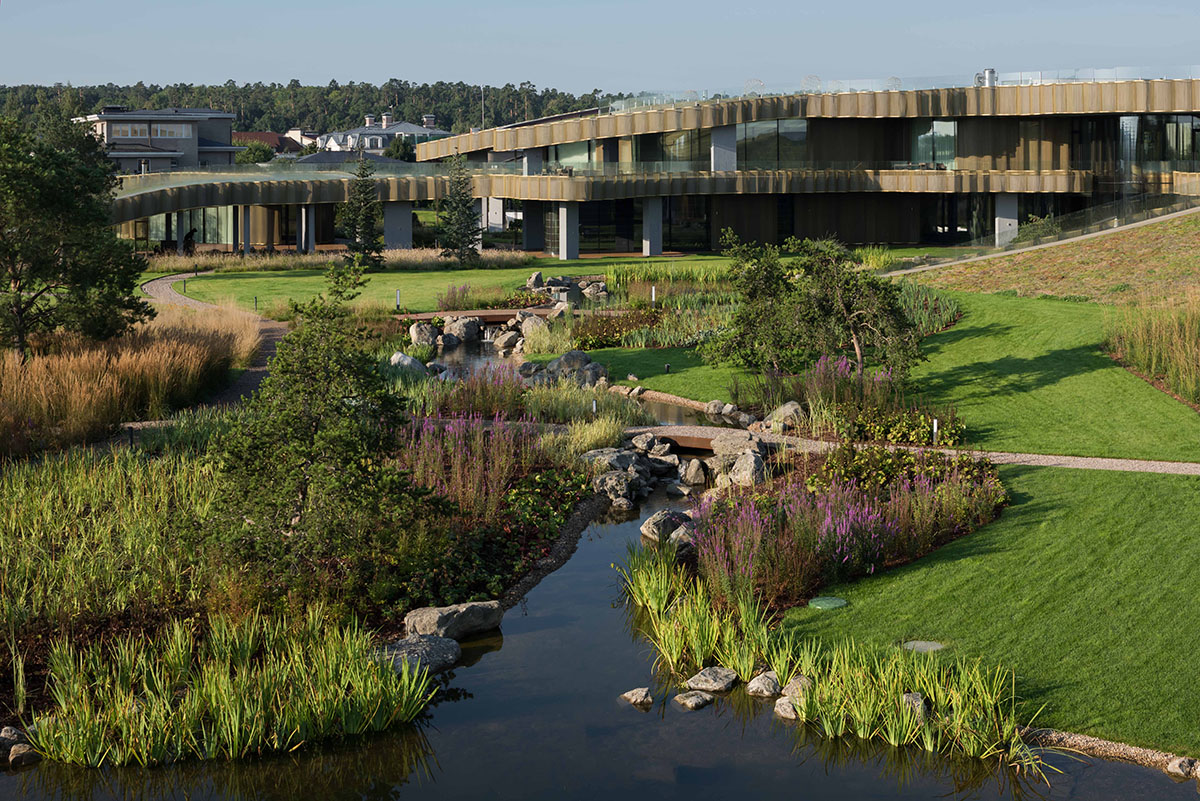


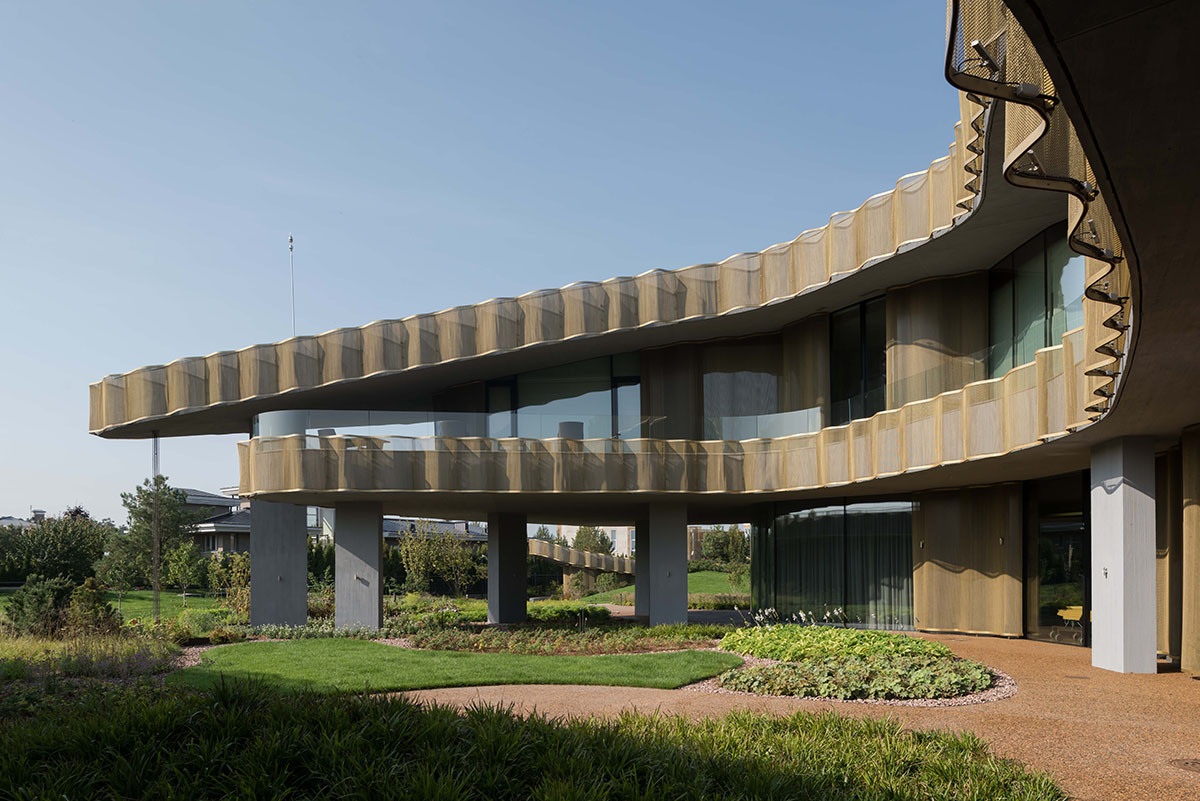

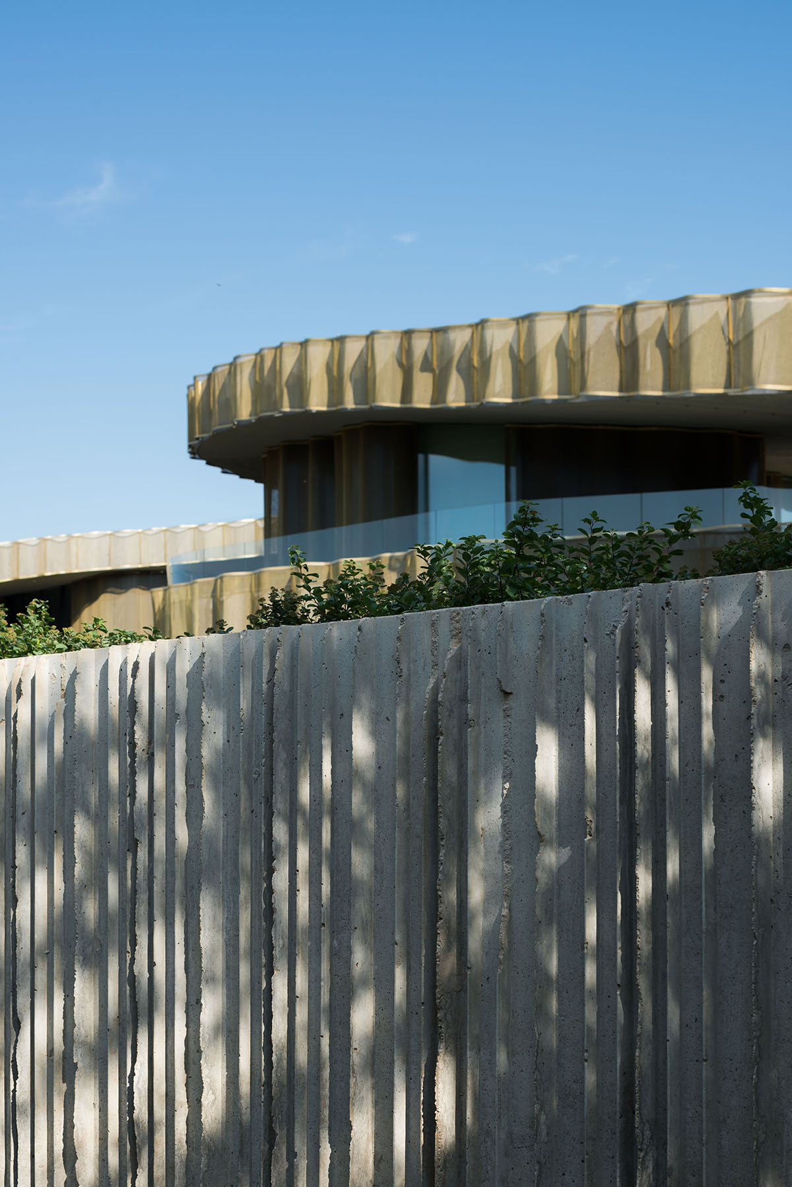


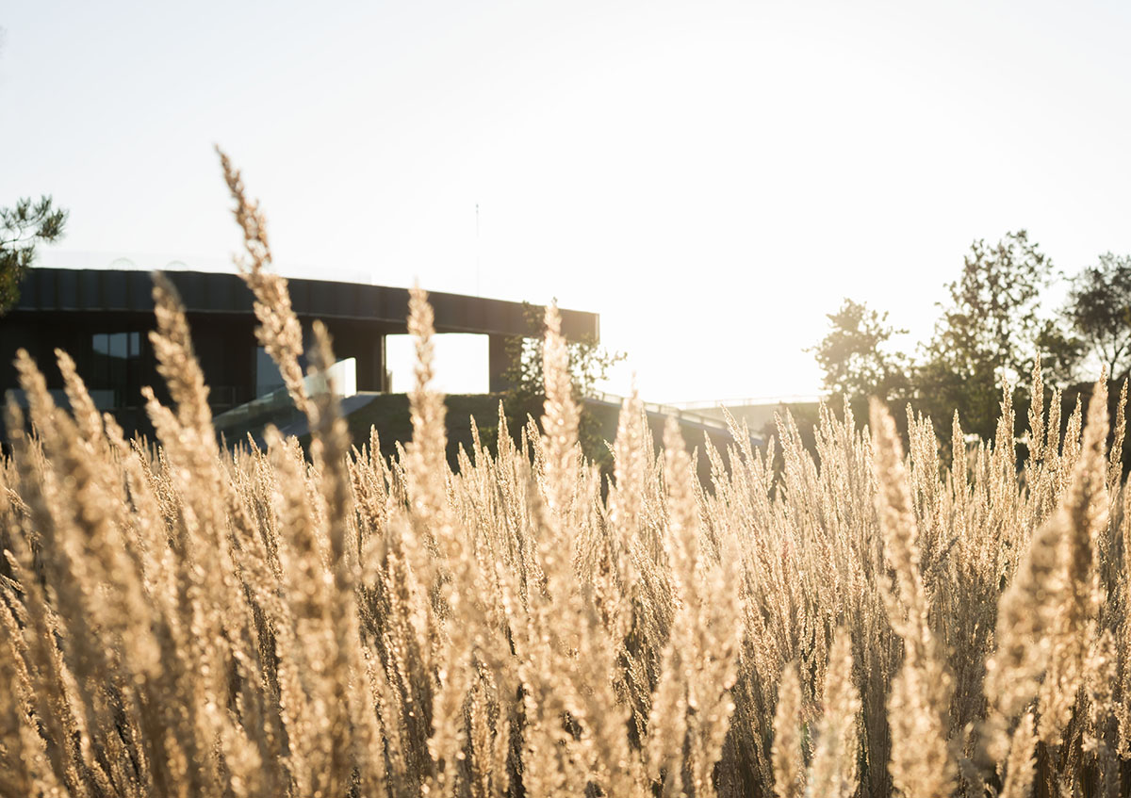


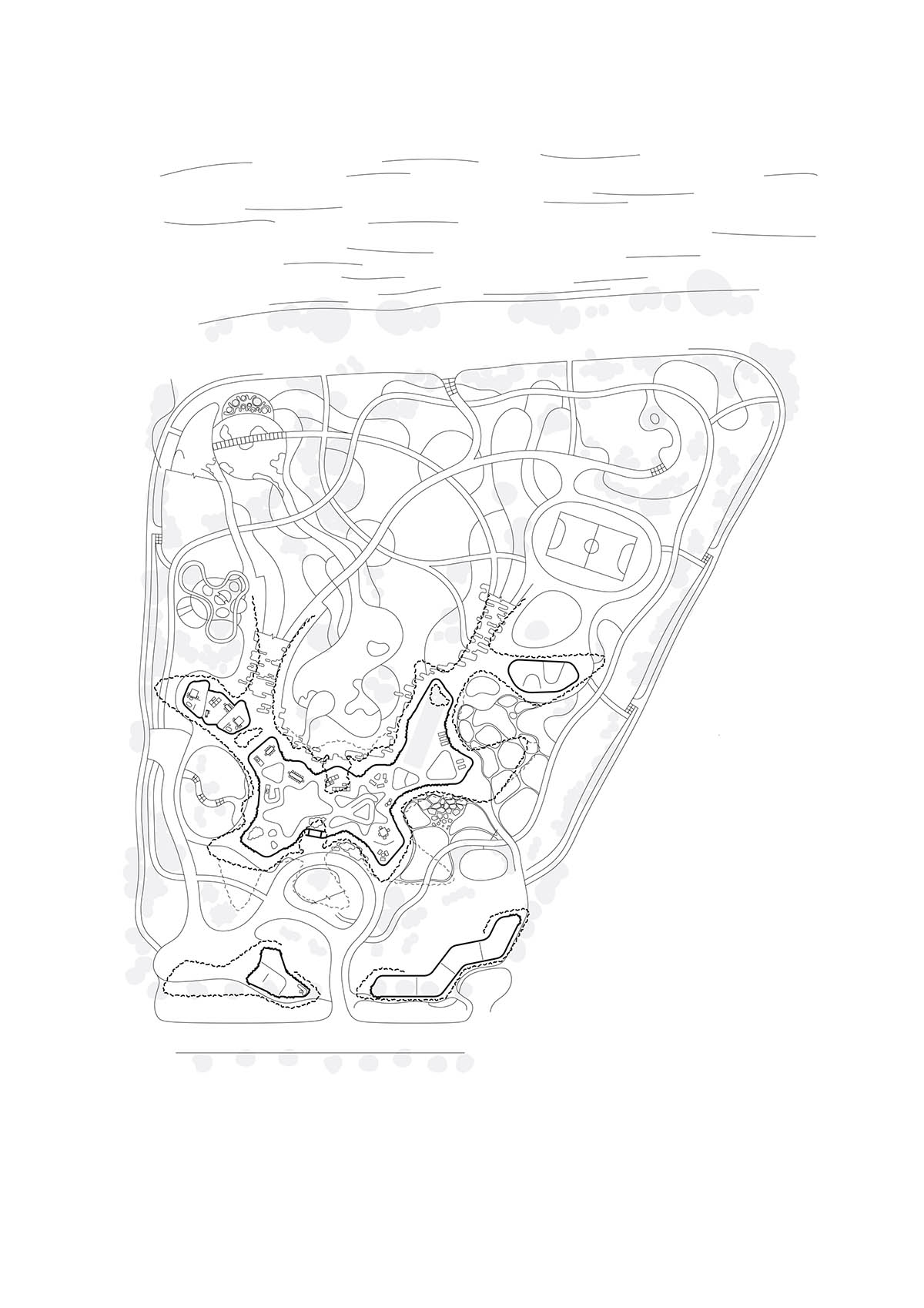
Street level plan

Upper level plan
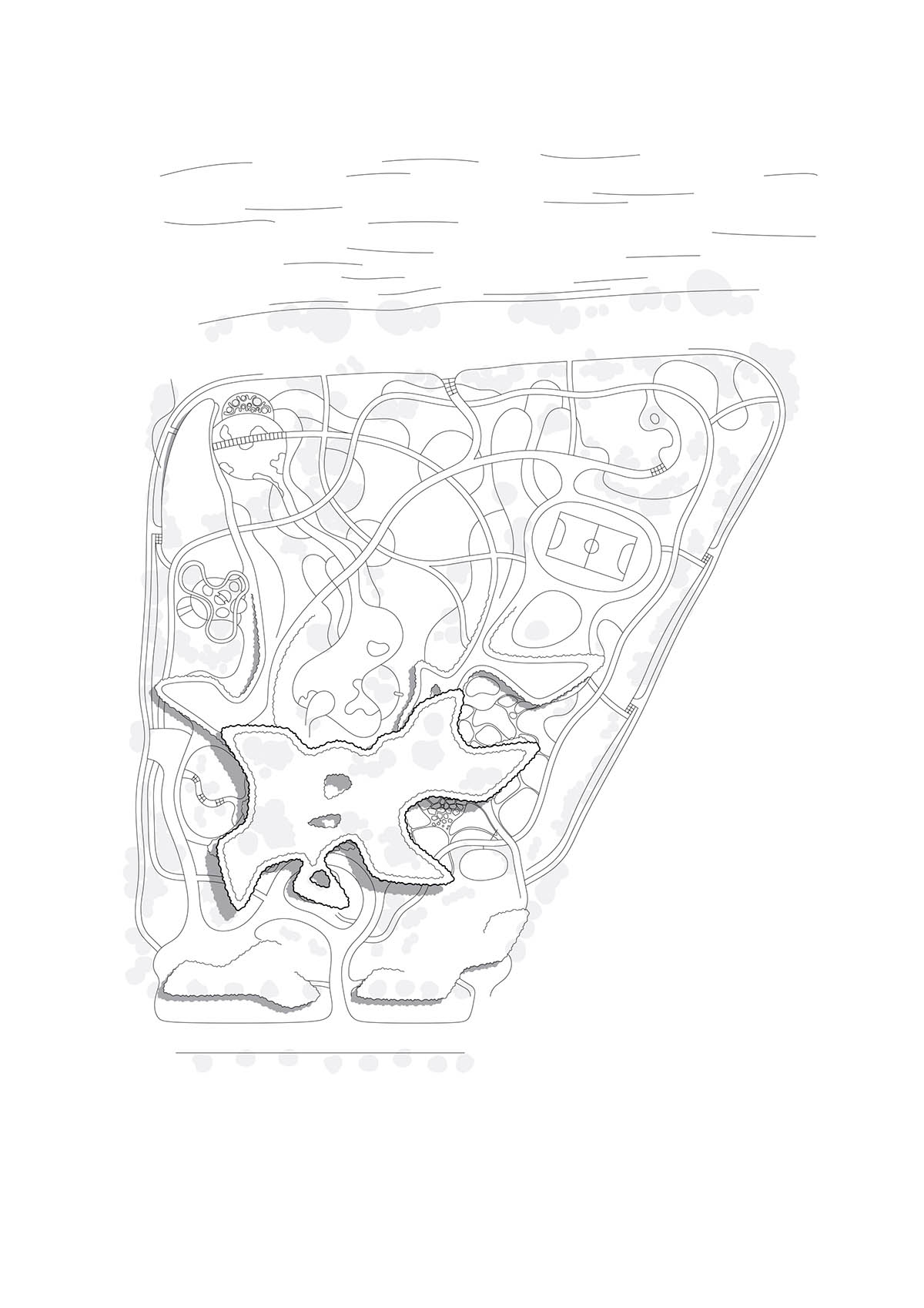
Roof level plan

Concept sketch
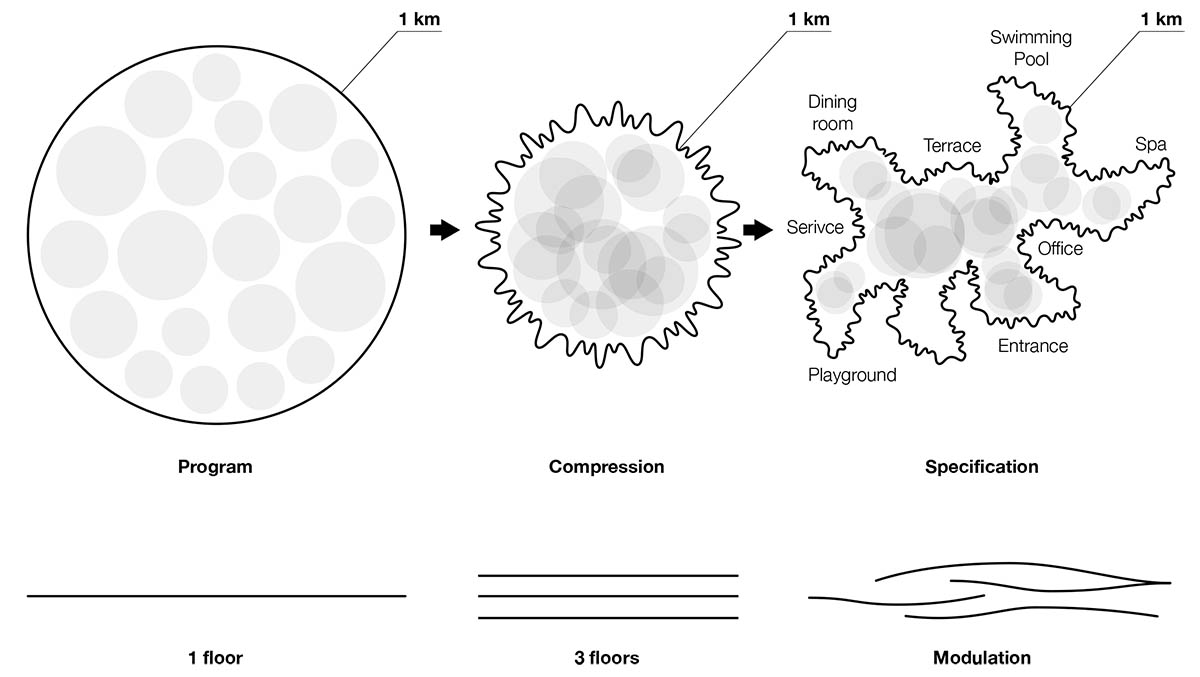
Concept sketch-2
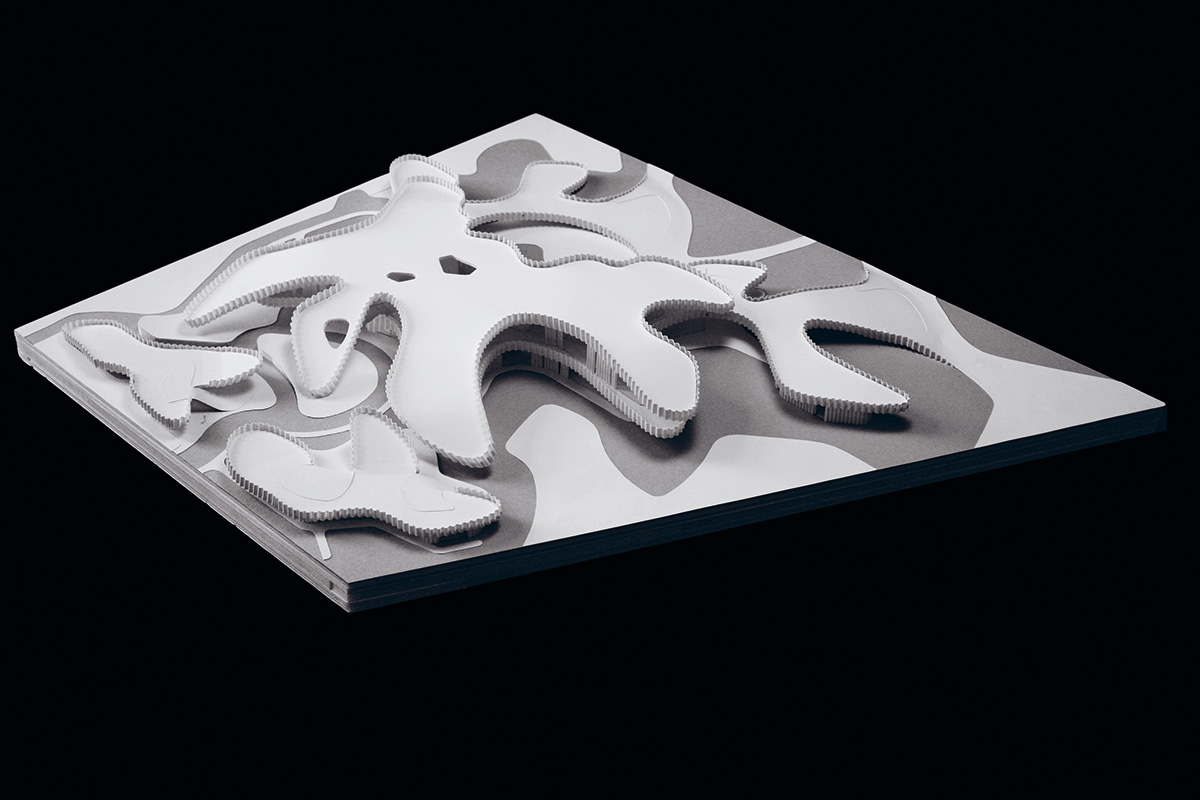
J. Mayer. H was founded in 1996 by Juergen Mayer H. in Berlin. In January 2014, Andre Santer and Hans Schneider joined as partners in the firm which is named J. Mayer H. und Partner, Architekten mbB.
The studio is an international award winning architecture office with projects at the intersection of architecture, communication, and new technology.
The studio recently completed a new residence in northern Germany, the Casa Morgana is designed with "box in box" concrete volumes.
Project facts
Project name: n.n.
Type: Residence
Location: near Moscow, Russia
Client: n.n.
Date: 2014-2019
Size: 5,300 m2
Construction period: 2014-2019
Partner in charge: Jürgen Mayer H.
Project architect: Max Margorskyi
Project team: Bart van den Hoven, Jesko M. Johnsson-Zahn, Paul Konrad, Baptiste Rouit, Gilian Shaffer
Architect on site: Alexander Erman architecture & design
Landscape architect: Mikhail Kozlov with the participation of Tatiana Skibo, Maria Khokhlova
Planting design: Natureform
Landscape lighting design: Anna Kharchenkova
Fountains and artificial ponds engineering: Green Brothers
Structural design landscape elements: Arkont
All images © Ilya Ivanov
All drawings © J. Mayer. H
> via J. Mayer. H
